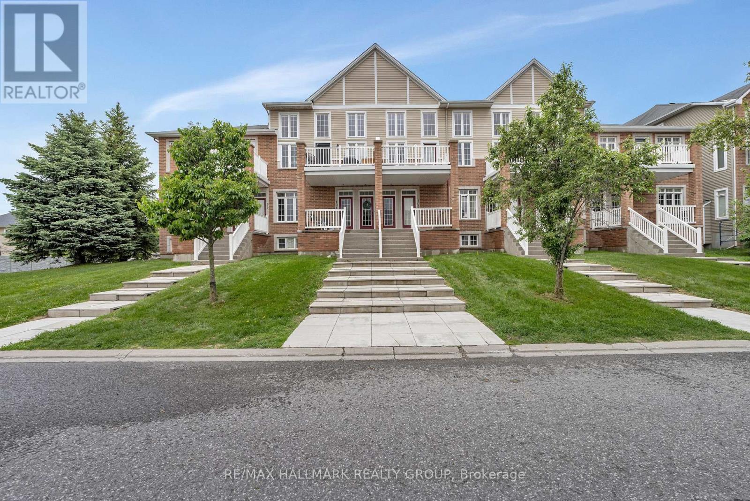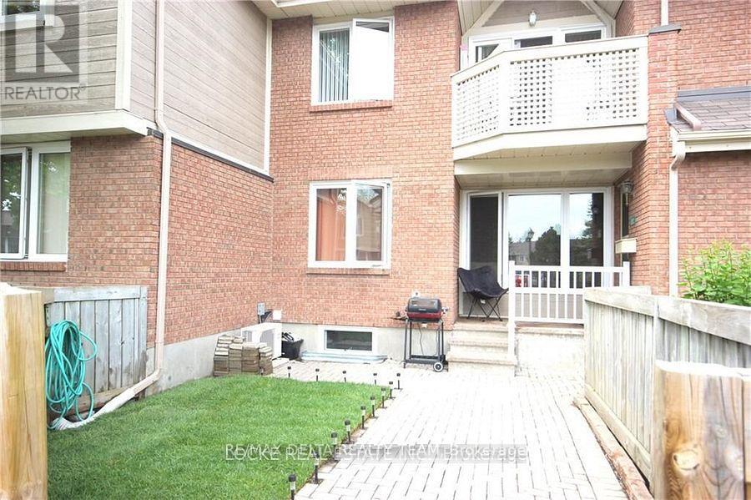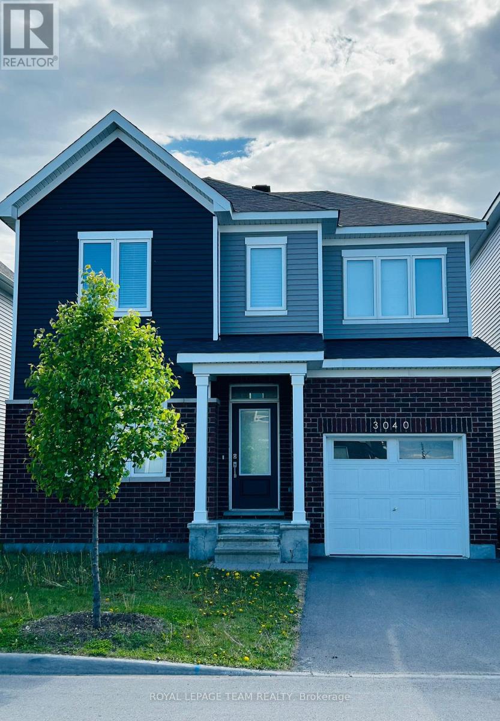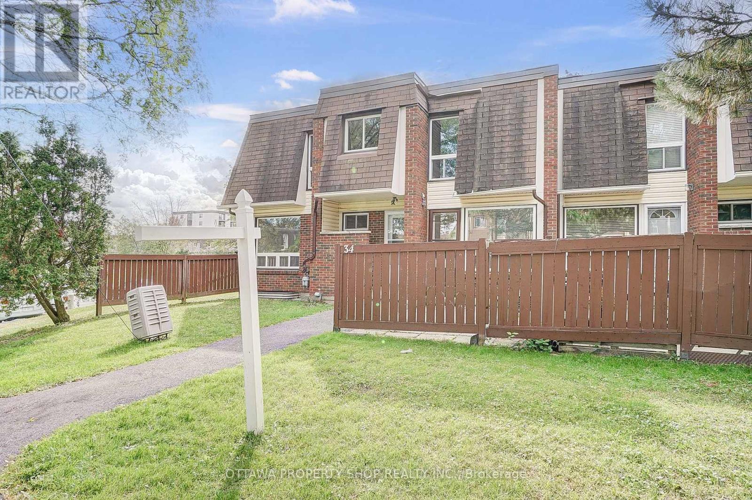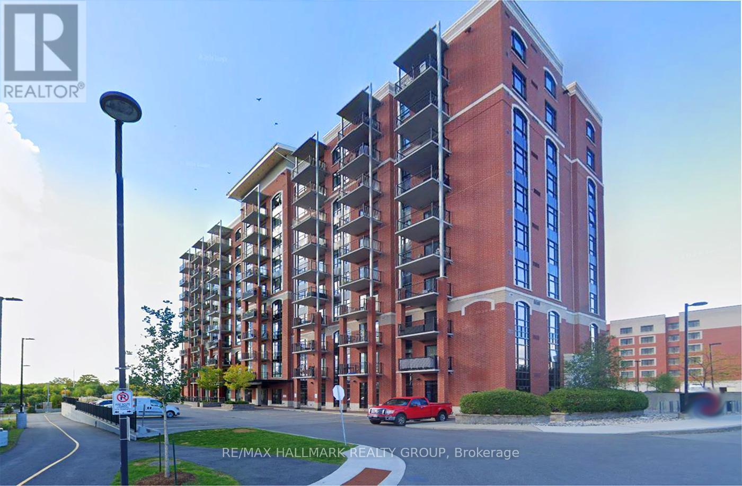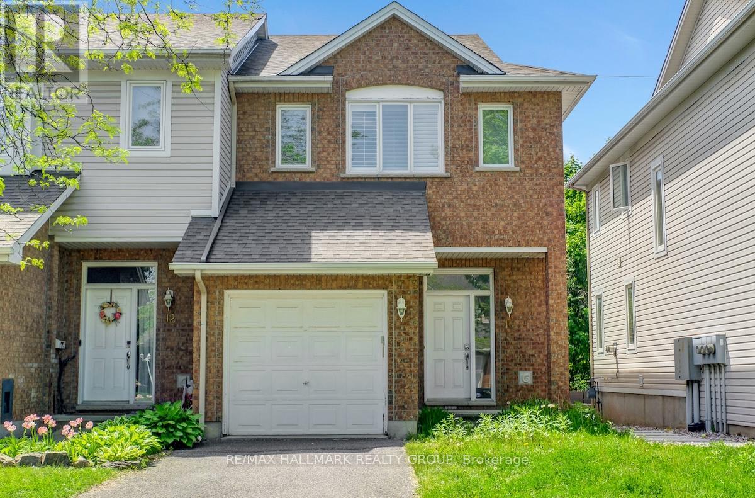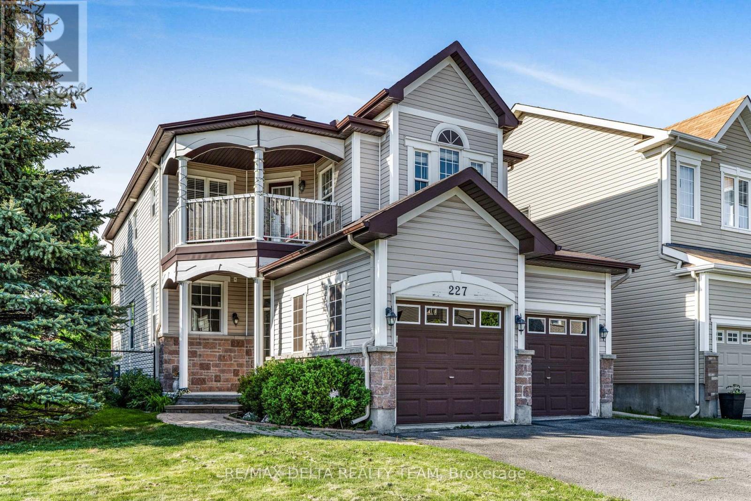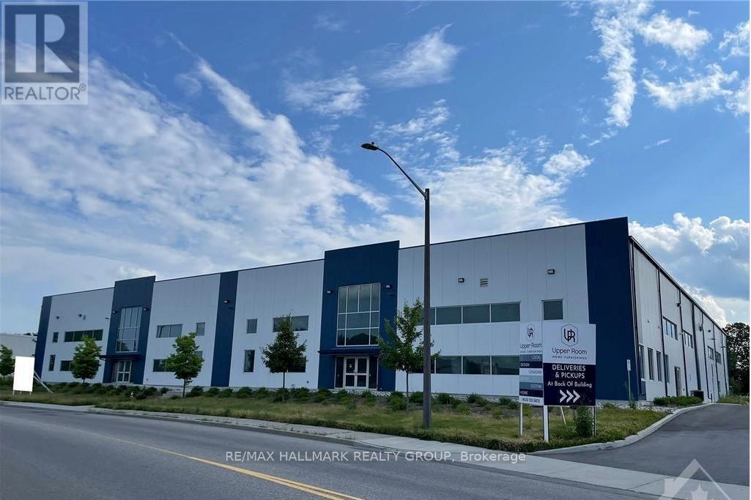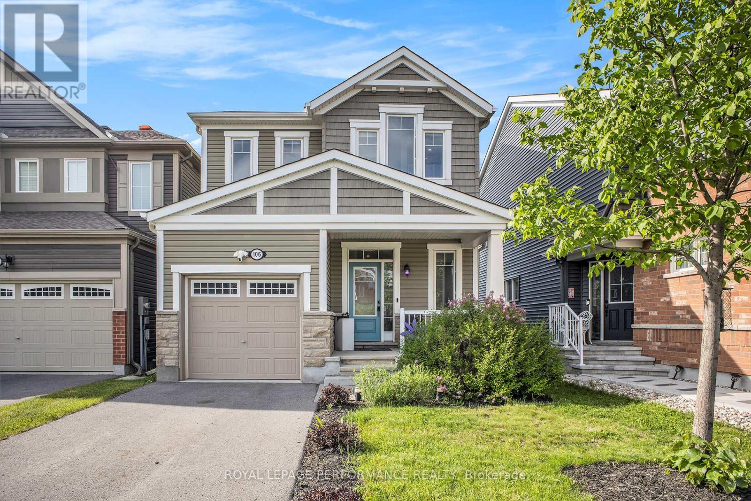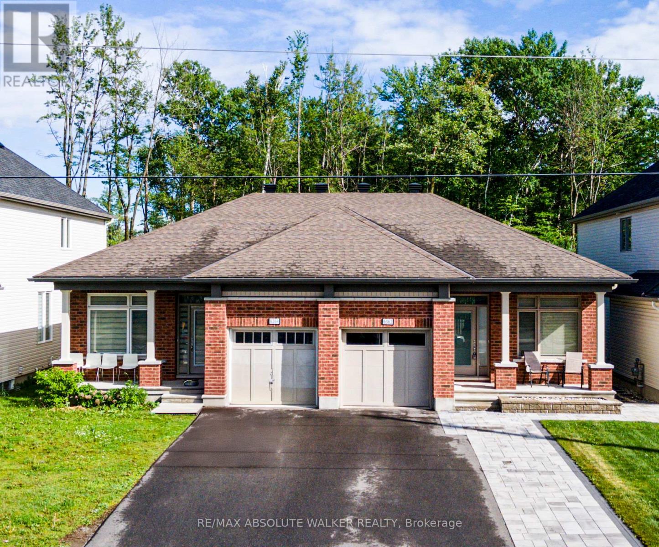336 Rolling Meadow Crescent
Ottawa, Ontario
Awesome turnkey property in a family oriented area close to all amenities offers 3bd/3bth. 9Ft ceilings, Large windows, Entertainment sized living room. Hardwood flooring in the main level carpet wall to wall and mixed. 2nd level offers 3 well sized bedroos and Main bath. Master features vaulted ceiling, walk-in closet & 4 pc ensuite. Finished lower level with family room, laundry and storage. (id:36465)
Keller Williams Integrity Realty
302 - 1440 Heron Road
Ottawa, Ontario
Welcome to 1440 Heron Road, a clean and well-maintained building with an indoor pool, in-unit laundry, underground parking, exercise and party rooms! This bright and spacious 2-bedroom, 2-bathroom condo is perfectly located for easy commute. With all utilities included, except hydro, you can enjoy predictable monthly costs and peace of mind. The functional layout offers generous living space, ideal for professionals and downsizers. Enjoy a well-appointed kitchen, a large primary bedroom with ensuite, ample storage, and a private balcony to unwind after a long day. Located steps from public transit and just minutes from Highway 417, your daily commute whether by car, walking or bus, is effortless. You're also surrounded by nearby amenities, including CHEO hospital, Ottawa U and Carleton U, grocery stores, restaurants, fitness centres, and parks, putting everything you need right at your doorstep. This is low-maintenance urban living at its best don't miss your chance to call it home! (id:36465)
RE/MAX Hallmark Realty Group
1871 Greenacre Crescent
Ottawa, Ontario
First time on market! This brick and stucco bungalow is ideally located on a quiet crescent in the highly sought after neighbourhood of Beacon Hill South. It's the perfect starter home or for those looking to downsize. The main floor features a sun filled living room with hardwood floors, wood fireplace, kitchen open to the dining area, 3 good sized bedrooms and a full family bath. The spacious primary bedroom offers double closets and cheater access to the adjacent 2 piece powder room. Enjoy the private hedged backyard with stone patio for summer entertaining! The spacious lower level is versatile, offering the perfect canvas to transform the space into whatever suits your needs i.e. entertainment area, play area, home gym, home office, etc. There is ample storage available in the laundry and utility rooms. This charming home is close to public transit, major shopping areas, schools, quick access to the highway and more! (id:36465)
Innovation Realty Ltd.
208 Rivertree Street
Ottawa, Ontario
Featuring both tile, hardwood flooring, and minimal carpet, this beautiful detached home boasts an interlocked driveway and a spacious double-car garage. Located in the heart of Kanata, you're minutes away from everything including RCSS, Walmart, medical clinics, pharmacies, coffee shops, the Kanata North IT park, top-rated Ottawa schools, scenic walking trails, Amazon, and so much more. Inside, the main floor offers a stunning open-concept design with an expansive kitchen (complete with double door pantry), a cozy breakfast area, a separate dining room, and a welcoming family room. Upstairs, you'll find three generously sized bedrooms and two full bathrooms. The lower level includes a fourth bedroom, a third full bathroom, and a spacious additional living/family room ideal for guests or extended family. The home is fully landscaped and includes a backyard storage shed. With abundant storage throughout, this home truly has it all. Once you step inside, you may not want to leave! (id:36465)
Royal LePage Team Realty
24 - 103 Eye Bright Crescent
Ottawa, Ontario
Welcome to 103 Eye Bright Crescent, an impeccably maintained three-storey townhome nestled in the vibrant Riverside South community. This bright and stylish home has undergone extensive updates, including fully redone brick and vinyl siding, refinished and repainted railings, and completely redone window and door frames that add polish to its already charming curb appeal. Step inside to soaring vaulted ceilings and stacked west-facing windows that flood the main living space with natural sunlight throughout the day. The open-concept living and dining area feels airy and expansive truly living larger than the square footage might suggest. Upstairs, a generous loft overlooks the neighborhood and provides an ideal flex space for a home office, media room, or cozy reading nook. The spacious primary bedroom retreat boasts a walk-in closet, a beautifully appointed ensuite bathroom with a large tub, and custom accent wall finishes that elevate the space. A second large bedroom on the main level offers its own walk-in closet and convenient access to a full bathroom. Additional touches include custom-painted accent walls in the bedrooms and an open balcony perfect for enjoying the evening sun. Practical amenities include central air conditioning, in-unit laundry, and interior access from the attached garage through a welcoming mudroom with additional storage space. A concrete walkway and refreshed landscaping soon to be completed through the condos reserve fund will further enhance the exterior. Located minutes from schools, parks, shopping, restaurants, and public transit, this home is also close to the future LRT extension, offering excellent connectivity for years to come. Don't miss your chance to experience comfort, convenience, and contemporary style all in one. (id:36465)
RE/MAX Hallmark Realty Group
322 Olivenite Private
Ottawa, Ontario
Welcome to this beautiful open concept home that is sure to impress. With the kitchen open to the living Welcome to this beautiful open concept home that is sure to impress. With the kitchen open to the living and dining area this open floor plan is ideal for entertaining friends and family. Oversized windows let the sunlight flood in. The dining area provides easy access to the second floor balcony, featuring an excellent view of the neighborhood. This brand new kitchen provides ample counter space with quartz countertops, gorgeous cabinetry and a backsplash for your enjoyment. Peninsula provides additional seating and prep space with built-in pantry providing additional storage. The bright Primary bedroom features cozy carpeting, access to the main bathroom, and a spacious walk-in closet. Recreation, shopping & golf nearby- this developing area provides convenience & modern luxuries. Book a private showing today! (id:36465)
Exp Realty
126 Escarpment Crescent
Ottawa, Ontario
No Rear Neighbours | Refined Cameron Model in Prestigious Kanata Lakes. Welcome to this impeccably designed Cameron Model by Uniform Developments (2018), offering over 2,900 sq. ft. of elegant living space (as per builders plan) in the heart of Kanata Lakesone of Ottawas most desirable communities. Backing onto lush green space with no rear neighbours, this home features a walkout basement, providing both natural light and future development potential. The main level showcases rich hardwood flooring, a private home office, and a stunning open-concept kitchen with quartz countertops, a large central island, and custom cabinetry. The kitchen flows seamlessly into a spacious great room with a gas fireplace and an adjacent dining area, ideal for gatherings and entertaining. Upstairs, the primary suite impresses with walk-in closets and a luxurious 5-piece ensuite. A second bedroom enjoys its own 3-piece ensuite, while two additional bedrooms are served by a third full bathroom. A second-floor laundry room adds everyday convenience. Additional features include a double-car garage, a sun-filled walkout lower level, and location within a top-ranked school district, close to parks, golf, shopping, and transit. (id:36465)
Home Run Realty Inc.
102 - 1795 Marsala Crescent
Ottawa, Ontario
Convenient and spacious one level bungalow style condo with yard and finished basement just steps from shopping and amenities. Features a main floor with a living and dining area, complete with hardwood and ceramic flooring. The open concept kitchen offers ample cupboard and counter space, a pantry, and modern stainless steel appliances. The generous walk-in closet in the primary bedroom adds great functionality. Enjoy the convenience of a wall-mounted A/C unit and a fully finished lower level with laminate flooring, a separate laundry room, and extra storage. Step outside to a private front yard, perfect for your patio set and BBQ. Parking is right at your door, and maintenance is a breeze with grass cutting and snow plowing included. Prime Location: Walking distance to major bus routes, grocery stores, a recreation centre, and other amenities. Easy access to Hwy 174 and Innes Road. Condo Amenities Include: Party room Exercise room Dry saunas Tennis court Large heated outdoor pool (seasonal) Kids play area (id:36465)
RE/MAX Delta Realty Team
3040 Travertine Way
Ottawa, Ontario
Welcome to this beautifully maintained, east-facing 4-bedroom home, ideally located in the heart of Half Moon Bay with no rear neighbors for extra privacy! This home offers a modern lifestyle with convenient access to top amenities including Costco, Minto Recreation Centre, highly regarded schools, golf courses, shopping plazas, and everything else Barrhaven has to offer. Step inside to a welcoming foyer that flows into a formal dining area and a spacious open-concept kitchen and family room perfect for both everyday living and entertaining. The home features stylish modern touches such as granite countertops, stainless steel appliances, sleek light fixtures, hardwood staircase, and a fully finished basement ideal for a home office, recreation, or hosting guests. With a blend of tile, hardwood, and wall-to-wall carpet flooring throughout, this home is as comfortable as it is elegant. Once you walk through the door, you'll feel right at home! (id:36465)
Royal LePage Team Realty
34 - 2939 Fairlea Crescent
Ottawa, Ontario
Lovely end unit 4 bedroom townhome located in a wonderful area within walking distance to shopping, grocery stores, public transportation, schools and parks. Good sized kitchen, large living room and a separate dinning room, tons of windows with lots of natural light. The second level features 4 bedrooms and a full bathroom. Fully finished basement with a family room and another additional room that could be used as a home office. Good sized private yard, mature trees. Some photos have been virtually staged (id:36465)
Ottawa Property Shop Realty Inc.
208 - 555 Anand Private
Ottawa, Ontario
Discover a rare opportunity at The Legendary Warehouse Lofts-where modern luxury meets historic charm. This bright and stylish 1-bedroom, 1-bathroom condo offers sophisticated urban living with the added perks of underground parking and in-suite laundry. The open-concept layout welcomes you with soaring ceilings, floor-to-ceiling windows, and an eye-catching exposed brick wall that brings warmth and character to the space. The contemporary kitchen is designed to impress, featuring timeless white soft-close cabinetry, quartz countertops, stainless steel appliances, and a versatile workstation island with seating for four-ideal for everyday meals or casual entertaining. Step into the inviting living area, which opens onto a covered north-west facing balcony, perfect for relaxing outdoors and complete with a rare gas BBQ hookup. The spacious bedroom is thoughtfully designed with a custom frosted sliding glass door, a walk-in closet, and a convenient cheater ensuite. The bathroom is beautifully appointed with a quartz vanity and an oversized glass shower showcasing both a rainfall showerhead and a handheld fixture. Durable, scratch-resistant, and waterproof vinyl plank flooring runs throughout the unit, offering both style and practicality. Residents of The Warehouse Lofts enjoy access to premium amenities, including a well-equipped exercise room, party room, and a storage locker. Ideally situated within walking distance to shops, restaurants, and public transit, this low-maintenance condo is a perfect fit for first-time home buyers, downsizers, snowbirds, or savvy investors looking to own in one of the city's most desirable locations. (id:36465)
RE/MAX Hallmark Realty Group
10 Sonata Place
Ottawa, Ontario
Welcome to 10 Sonata Place an end-unit townhome tucked away on a quiet cul-de-sac in desirable Riverview Park. Backing onto lush green space with no rear neighbours, this 3-bedroom, 3-bathroom freehold home offers a refreshed interior, functional layout, and a prime location. The bright and spacious main floor features a welcoming foyer with inside access to the garage, and an open-concept living and dining area ideal for gatherings. The kitchen boasts elegant marble countertops and backsplash, a cozy eating area, and a patio door leading to a private deck and garden perfect for enjoying the outdoors. Enjoy fresh paint and brand new flooring throughout (both 2025), giving the home a clean and updated feel. Upstairs, the generous primary bedroom offers a walk-in closet and a private ensuite. Two additional well-sized bedrooms and a full bathroom complete the second level. The fully finished lower level adds great living space with a large family room and gas fireplace ideal for relaxing or entertaining. Walking distance to CHEO, The Ottawa Hospital General Campus, and the Train Yards, with quick access to downtown this is a fantastic opportunity in a convenient and family-friendly neighbourhood. 48 hour irrevocable on all offers. (id:36465)
RE/MAX Hallmark Realty Group
227 Hillpark High Street
Ottawa, Ontario
Welcome to Bradley Estates a beautifully maintained home set on a bright and spacious corner lot. Step inside to discover a warm and inviting open-concept living and dining area, highlighted by rich dark hardwood floors. The kitchen features sleek granite countertops, stainless steel appliances, gas stove and a charming eat-in nook that flows seamlessly into the stunning family room complete with a cozy fireplace, perfect for relaxing evenings and everyday living. The main level also offers a stylish 2-piece powder room and direct access to the attached double garage for added convenience. Upstairs, a graceful spiral staircase leads to the private primary suite, complete with a luxurious 4-piece ensuite and a walk-in closet.Two generously sized secondary bedrooms, a full 3-piece bathroom, and an upper-level laundry area provide comfort and functionality for the whole family. Enjoy your morning coffee or unwind in the evenings on the spacious balcony, offering a peaceful view overlooking the front of the house and a view of Bradley Ridge Park. The finished lower level features a bright recreation room with pot lighting, rough-in plumbing for a future bathroom, and abundant storage space. Outdoors, enjoy a fully fenced yard and a versatile two-tier deck an ideal setting for summer barbecues or quiet relaxation. Perfectly located near schools, parks, and with quick access to Highway 417, this home offers both tranquility and convenience. ** This is a linked property.** (id:36465)
RE/MAX Delta Realty Team
23 Oakmont Court
Ottawa, Ontario
Welcome to Amberwood Village in Stittsville, where worry-free adult living meets elegant comfort. Located in a quiet court, this rarely offered 2-bedroom bungalow with a 2-car garage has been beautifully updated and boasts over 2,000 SQFT of thoughtfully designed living space. Step into the functional main living area flooded with natural light, featuring a cozy living room with fireplace, a formal dining room, and an eat-in kitchen with granite counters, a tile backsplash, and a spacious eating area. The home offers two generously sized bedrooms, a well-appointed full bathroom, and a convenient laundry room outfitted with quartz counters. The primary bedroom features a walk-in closet with built-ins and its own 3-piece ensuite with a glass shower. Enjoy year-round relaxation in the stunning heated four-season sunroom - perfect for morning coffee, quiet reading, or simply soaking in the serene golf course views in total comfort. Designed for ease and security, this home also includes a whole-home generator, ensuring uninterrupted power and peace of mind. Nestled in a mature, quiet community, you're just minutes from shops, recreational facilities, and essential amenities. This adult oriented home offers a peaceful lifestyle without compromising convenience - ideal for those seeking a relaxed, low-maintenance way of living. (id:36465)
Royal LePage Team Realty Adam Mills
1387 Beaucourt Place
Ottawa, Ontario
Welcome to this beautifully spacious townhouse tucked away in a quiet cul-de-sac! Enjoy an open-concept living and dining area filled with natural light from large patio doors leading to a charming front balcony. The bright kitchen features an eating area with direct access to a private backyard deck perfect for relaxing or entertaining. Bamboo flooring flows throughout the main level. Upstairs, the generous primary bedroom offers a walk-in closet and private en-suite, alongside two additional spacious bedrooms and a shared full bath. The finished basement boasts high ceilings and a large window, ideal for extra living space. The fully fenced, beautifully landscaped yard offers privacy with no rear neighbors, plus handy backyard and front sheds for extra storage. Additional perks include an insulated, heated garage, two driveway parking spots, a new high-efficiency furnace (2024) with improved air quality, and an owned hot water tank (2024) with no rental fees. Steps to transit, schools, parks, and shopping, plus easy access to Highway 174. (id:36465)
RE/MAX Delta Realty Team
2 Bill Leathem Drive
Ottawa, Ontario
Well-positioned in the thriving Barrhaven area, this 35,000 SF warehouse offers an excellent opportunity for distribution, storage, or industrial operations. Key features include:High-capacity power: 3 PHASE / 600V / 400 AMP electrical serviceEfficient logistics: Seven (7) dock loading doors Spacious clearance: 26' ceiling height. Additional Rent: estimated at $6.00 PSF + HST. The landlord is considering leasing the property 1-5 years. Please contact the Listing realtors for details. (id:36465)
RE/MAX Hallmark Realty Group
501 - 1285 Cahill Drive
Ottawa, Ontario
Clean and quiet two-bedroom unit in a well-maintained condo building. Renovated kitchen and bathroom. Includes five appliances. Wall-to-wall carpeting. Condo fees cover heat, hydro, and water. Comes with one storage locker and one indoor parking spot. Excellent amenities: outdoor heated pool, party room, saunas, guest suites, and more. Conveniently located directly across from South Keys Shopping Centre and LRT station. Close to churches, schools, restaurants, banks, golf, and the airport. (id:36465)
RE/MAX Hallmark Realty Group
4 Barry Burn Court
Ottawa, Ontario
Welcome to this gorgeous Tudor-inspired residence in the prestigious and exclusive golf course enclave of Cedarhill! Stunning 4-bedroom, 3-bathroom home is nestled on a private court and landscaped 1-acre lot backing onto a protected woodland and large pond, offering unparalleled privacy - no rear neighbours! Grand foyer where marble floors, 18-foot ceilings, & a dramatic steeple skylight fill the space with natural light. A sweeping staircase sets the tone for timeless sophistication. Main floor features a formal living room with stunning hardwood floors, a wood-burning fireplace, and a large bay window. Big bright family room open to the kitchen and eating area, perfect for everyday living and entertaining. Kitchen boasts granite countertops, beautiful tiled backsplash, stainless steel appliances, centre island with pendant lighting - tons of cupboard and counterspace. The oversized elegant dining room is accented with wainscoting and ready for guests. Main floor bedroom/office, laundry room, and 3-piece bathroom complete this level. Upstairs, the primary suite with double doors offers a walk-in closet, a luxurious ensuite with a stunning tiled and glass shower. Two additional spacious bedrooms and a full family bathroom completes this level. Massive, partially finished basement includes a fantastic family room with sound dampening ceiling, pot lights, cozy gas fireplace, a custom wine cellar, cold storage, and two large storage spaces. Enjoy the stunning outdoors from your 28 x 19 private deck or explore the mature trees and huge pond, a true oasis with ducks, geese and more. Additional highlights include huge 3-car garage accessible from basement and the main floor. Tranquil and exclusive court of only 3 homes. This gorgeous home is a rare find that perfectly balances the serenity of nature and convenience of immediate access to major highways, parks, restaurants and shops. Don't miss this opportunity to become a part of this exclusive golf course community. (id:36465)
Exp Realty
106 Sweetvalley Drive
Ottawa, Ontario
Welcome to this Attractive 2-storey previous MODEL home by Mattamy Homes, nestled on a premium lot with NO REAR NEIGHBOURS and BACKING onto a WALKING PATH that leads to scenic Summerside West Pond and Sweetvalley Park! Originally built with 200K in upgrades, this former Model home seamlessly blends style and functionality. Step inside to find two levels of engineered hardwood flooring and a layout designed for both comfort and entertaining. The well-appointed modern kitchen is truly the heart of the home featuring QUARTZ countertops, a sleek breakfast bar, stainless steel appliances, custom display shelving, and a bright eat-in area with access to the fully fenced backyard, complete with a deck and canopy, perfect for outdoor gatherings. The stylish living room impresses with coffered ceilings, pot lighting, and an open, elegant feel, while a separate dining area, powder room, welcoming foyer, and inside access to the garage round out the thoughtfully designed main floor. Upstairs, the primary suite is an inviting retreat offering a walk-in closet, electric fireplace and a spectacular 4-piece ensuite complete with a freestanding soaker tub and glass-enclosed shower, a perfect place to unwind. Two additional bedrooms offer ample closet space and share a beautifully upgraded 5-piece main bathroom with double sinks. A convenient second-floor laundry area adds everyday ease. The unfinished basement provides endless possibilities to customize to your needs, be it a recreation area, home gym, or additional living space. Located close to all amenities, this property also offers investment potential as the current owner is open to staying on as a tenant should the buyer prefer to purchase as an income-generating property. An exceptional opportunity to own a charming home in a prime location! (id:36465)
Royal LePage Performance Realty
6793 Breanna Cardill Street
Ottawa, Ontario
Flooring: Tile, Flooring: Hardwood, AFFORDABLE LUXURY: Deceivingly spacious beautiful home in Shadow Ridge. Double door front entrance opens up to a lovely foyer with direct access to oversized garage & bath. Rich hardwood starts in the spacious living room & extends throughout main lvl. Gorgeous open-concept versatile space! Tons of light & detailed finishes incl'd 9' ceilings. Dining rm has a gas fireplace (could also be used as family rm as there is roomy eating area next to kitchen). Gorgeous, bright kitchen with granite counters & tile flooring. Large island with sink looking over dining room is the perfect setup for entertainment! Spacious master suite with stunning 5 piece ensuite & large bright walk-in closet with window. 2nd bdrm also has walk-in closet & beautiful oversized windows; the perfect luxurious guest suite! Laundry rm is conveniently located on 2nd level. (id:36465)
Exp Realty
6362 Renaud Road
Ottawa, Ontario
Discover this meticulously maintained semi-detached luxury bungalow, offering a refined 2+1 bedroom, 3-bathroom layout with over 2,200 square feet of thoughtfully designed living space. This exceptional home features numerous upgrades that blend modern elegance with effortless convenience. The open-concept layout seamlessly integrates the living, dining, and kitchen areas, creating a warm and welcoming atmosphere perfect for both entertaining and everyday living.The chefs kitchen is a true showpiece, boasting premium appliances and ample counter space to inspire your culinary creations. The spacious primary retreat includes a luxurious ensuite, while the well-appointed secondary bedroom completes the main floor.Downstairs, the fully finished basement expands the living area, offering a large rec room, an additional bedroom, a full bathroom, and generous storage solutions.Step outside to the low-maintenance backyard, thoughtfully landscaped with interlock and backing onto a private treed space with no rear neighbours. This serene outdoor retreat is ideal for relaxation and al fresco dining. (id:36465)
RE/MAX Absolute Walker Realty
113 Steele Park Private
Ottawa, Ontario
Rare upper end unit WITH 2 GAS FIREPLACES, ENSUITE BATH, WALK-IN closet and BACKING ONTO THE PARK. Features hardwood floors throughout both levels, tile in all bathrooms and two balconies. Open concept with lots of room including a large living room, a huge expandable dining room that can accommodate any sized table and gourmet eat-in kitchen with high end stainless steel appliances, granite counters, a large island with handy breakfast bar and a super convenient pantry. One of the largest models with convenient second floor laundry, a brand new furnace and a gas line for barbecue on the main floor balcony. Backing onto a park with upgrades everywhere from the light fixtures to the flooring and designer colours throughout, this spacious upper end unit could be the nicest unit in the complex. (id:36465)
Paul Rushforth Real Estate Inc.
70 Pinhey Street S
Ottawa, Ontario
This property is located in the very popular neighbourhood of Hintonburg. This neighbourhood has been transformed with new developments over the recent years, and this transition continues today. There is construction on almost every corner. With densification on the rise, and the high potential for increased density zoning regulation changes on the horizon, this property is prime for someone to develop. The current zoning is R4UB which in and of itself allows for multiple higher density options. As you walk the streets of this section of Hintonburg you'll notice that those current zoning regulation allowances have been push further with more units and bigger building envelops. The current two storey structure is habitable, which gives the opportunity to rent and collect income while planning and pursuing development options. (id:36465)
Sutton Group - Ottawa Realty
A - 100 Artesa Private
Ottawa, Ontario
** Available Starting July 1st *** Welcome to 100 Artesa Pvt #A. This beautiful open concept one level apartment has tons to offer. A spacious kitchen with its very own pantry and island giving onto tons of living space for your dining room and living room which has a large patio door leading to your private interlock patio perfect for summer BBQ. Lets not forget those 2 great size bedrooms with your very own ensuite in the master bedroom and in-unit laundry. Multiple updates done in the recent years to the property like flooring throughout, new light fixture and hardware, beautiful accent walls and a fresh coat of paint. Location not to mention has plenty to offer, from shopping, to public transit, to restaurants, to great schools & recreational activities, you will be able to find all you will need. Monthly rent to be $2,300 including water+sewers. Book your showing today! Picture are prior to tenant moving in. (id:36465)
Keller Williams Integrity Realty




