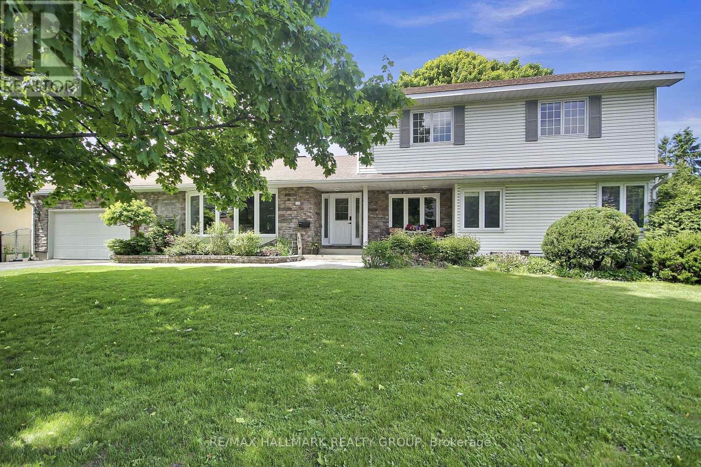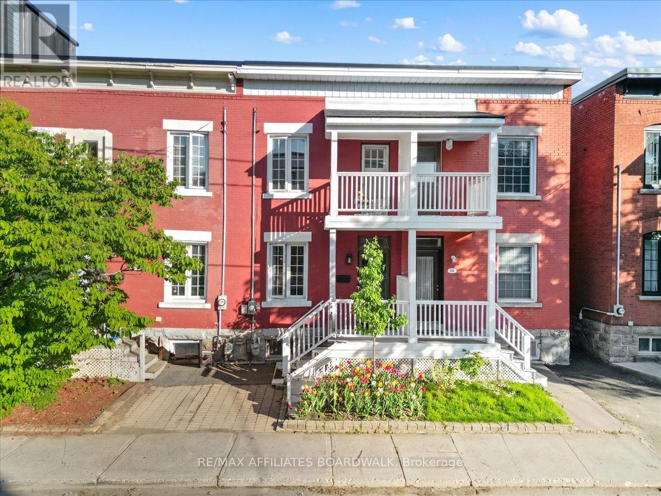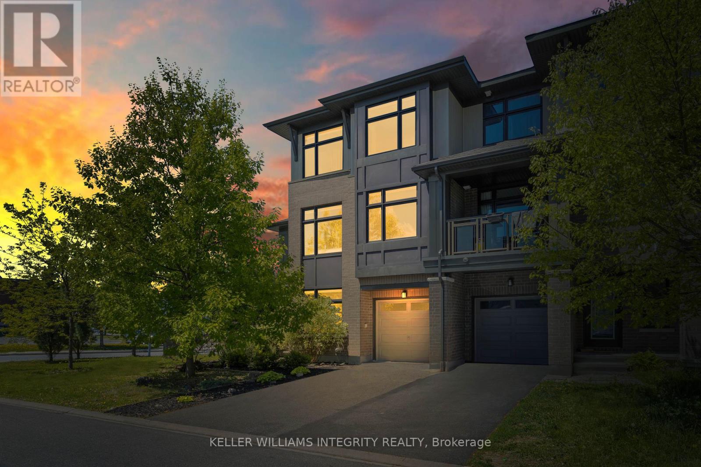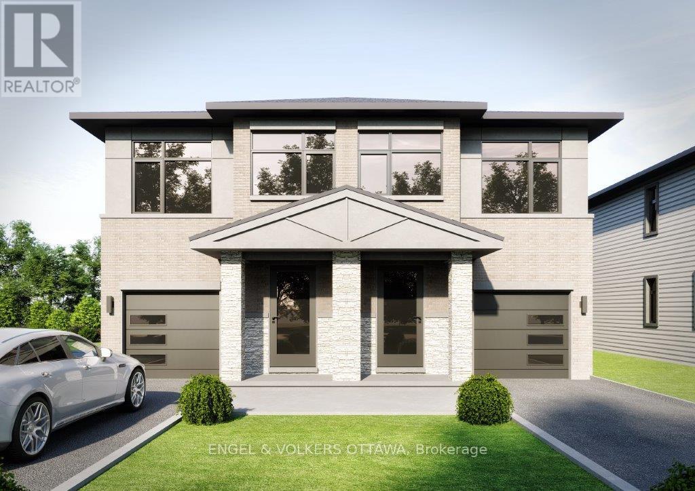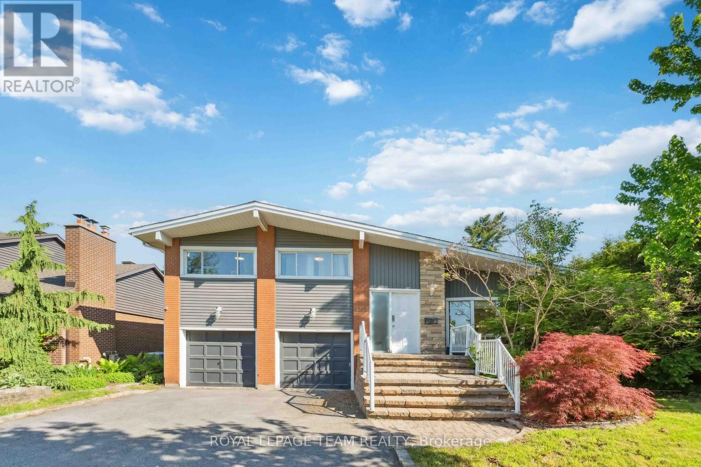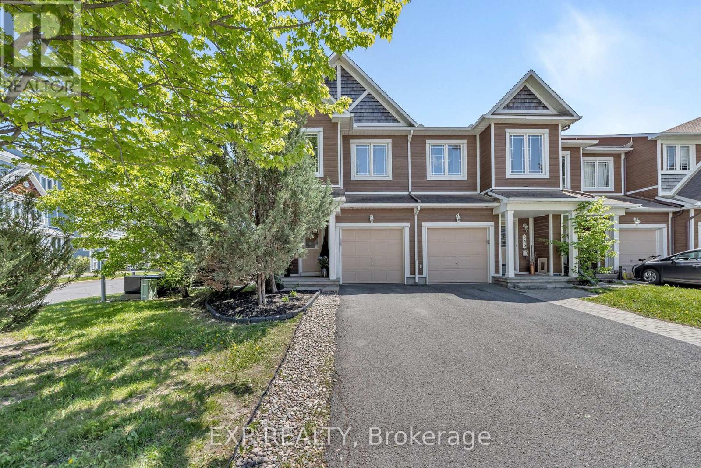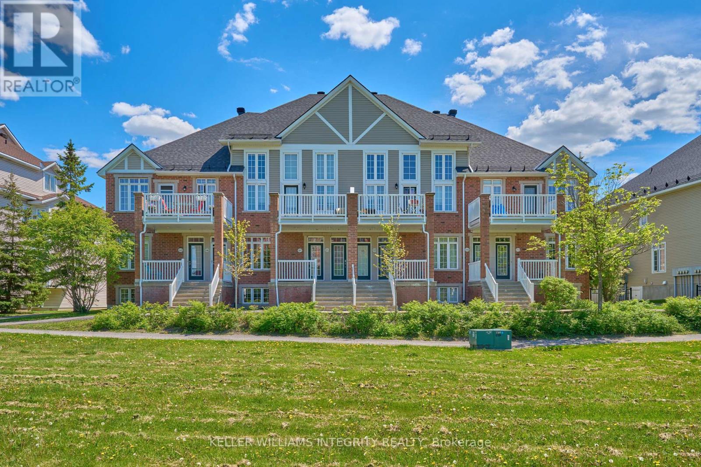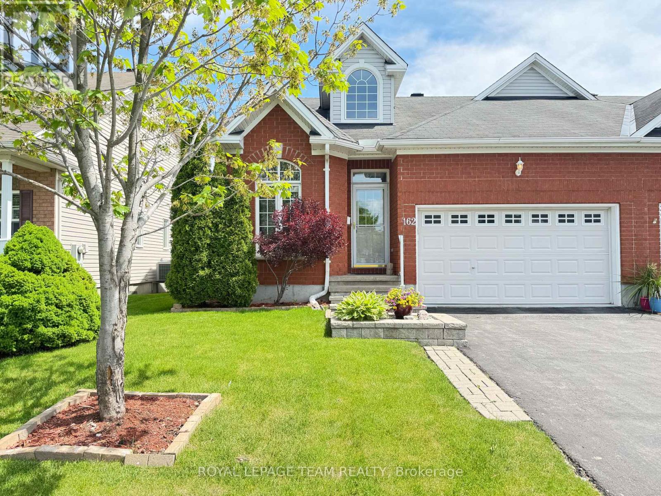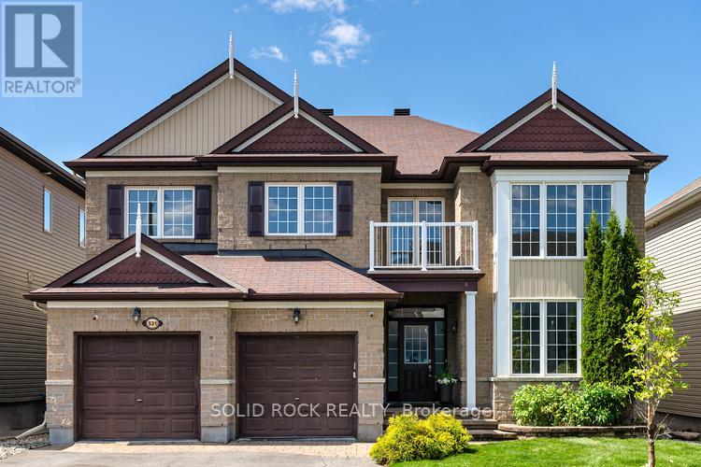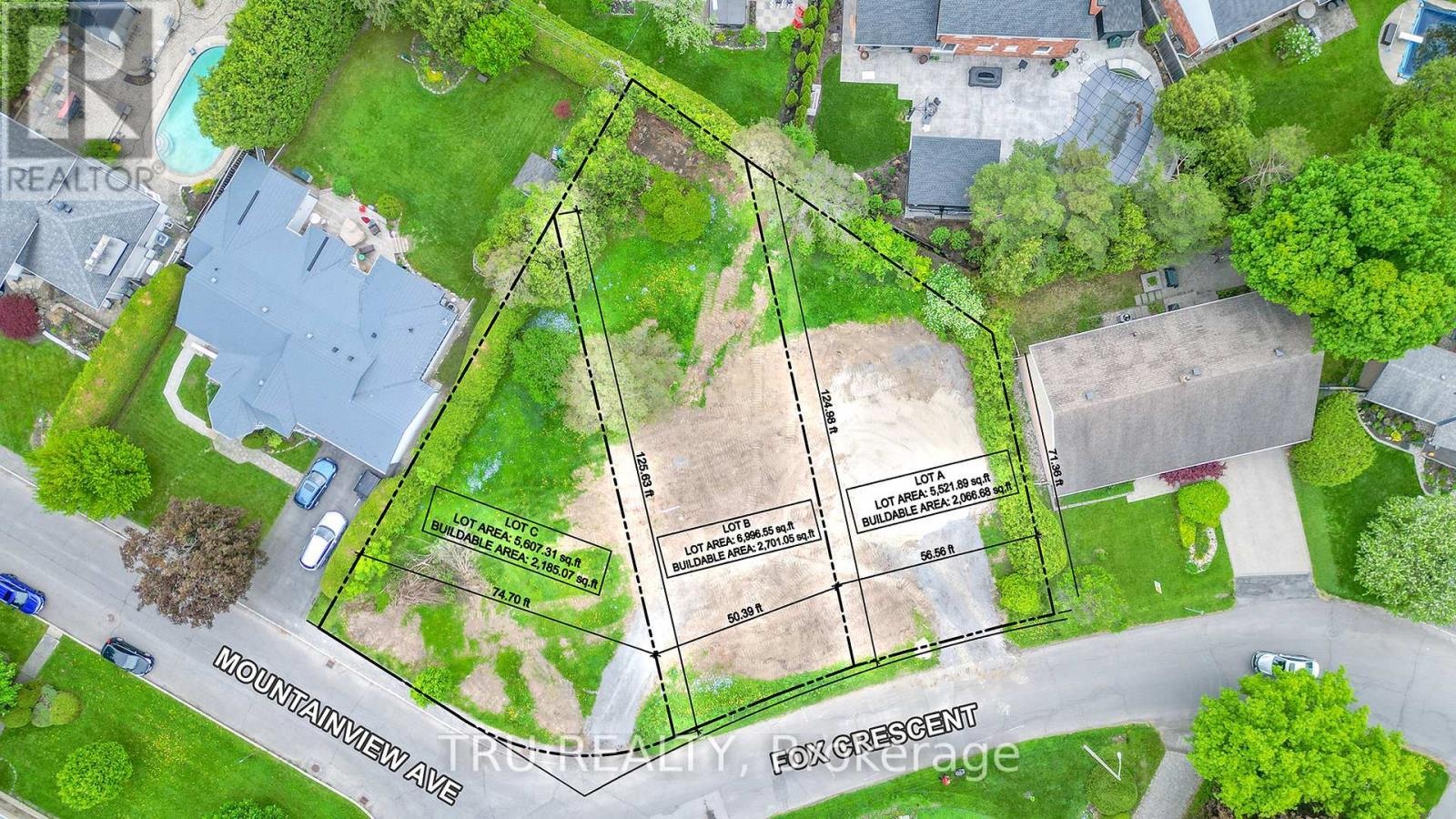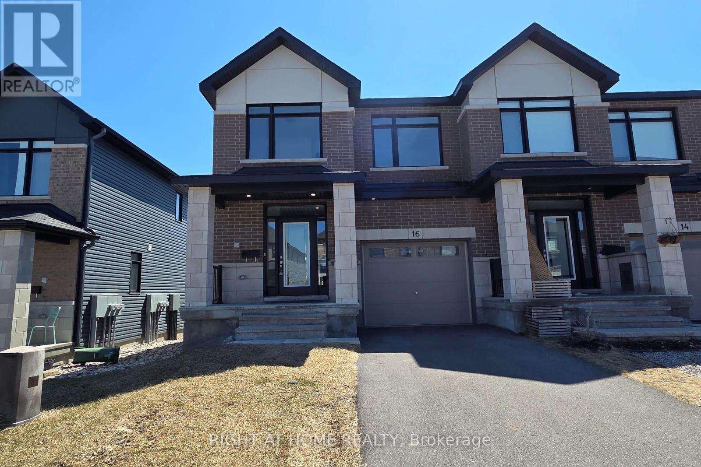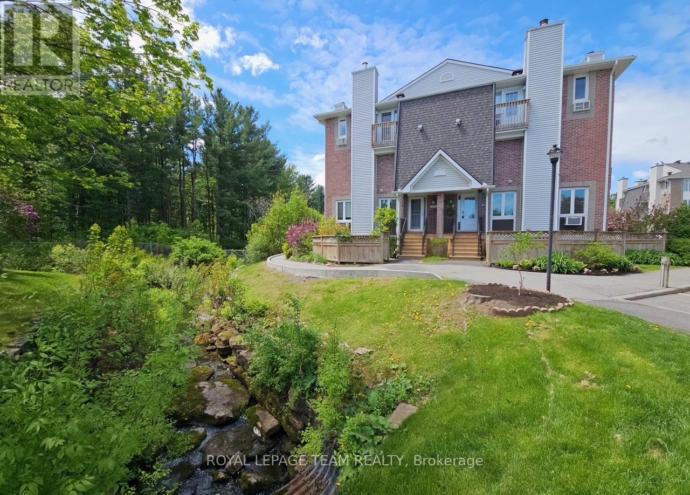27 Savuto Way
Ottawa, Ontario
Crestview, just west of Merivale off Meadowlands Drive you will find this large lot 108' wide and 125' depth. Presently zoned R1FF and the New City of Ottawa Second Draft zoning 2025 Proposed is N2E. Buyers must do their own due diligence in regards to any development options. This wonderful family home is a 4 bedroom 3 bath and is approximately 2500 square feet. Entrance foyer leads to living room w/gas fireplace. Spacious updated kitchen w/4 appliances. Dining room with french doors to this amazing fully fenced and hedged rear yard, large deck, hot tub and inground pool. Family room w/electric fireplace. Massive primary bedroom/sitting room on the second level w/gas fireplace, walk in closet and 3pc ensuite bathroom. Attached garage is approx 18'x27' for one or two cars. (id:36465)
RE/MAX Hallmark Realty Group
H - 188 Hornchurch Lane
Ottawa, Ontario
Move on up to this Open Concept 2 bed/2bath condo nestled in an established neighbourhood of Barrhaven. Cathedral ceiling & new plank laminate flooring in living/dining spaces (2025) Efficient kitchen boasts island with sink, dishwasher (2025) & storage, walk-in pantry, stainless fridge, stove, microwave. Updated cabinetry doors & hardware (2025) Samsung stacked laundry unit in hall closet. Furnace (2024) A/C (2019) Primary bedroom features a walk-in closet & 3-piece ensuite bath. Both bedrooms have cozy neutral carpeting. Enjoy west facing exposure, great natural light, & private balcony overlooking the community. Walk to shops & services, schools, parks,daycare, bus transportation & more. Move-in ready. (id:36465)
Coldwell Banker First Ottawa Realty
154 Arlington Avenue
Ottawa, Ontario
Nestled in vibrant Ottawa Center, this beautifully updated 2-bedroom, 2.5-bathroom home offers the perfect blend of vintage charm and modern upgrades. Built in 1920 and fully renovated, this 2-storey gem is ideal for families looking for comfort and location or investors seeking strong rental potential in a prime area. The main floor features new engineered hardwood flooring, upgraded light fixtures, and a stylish powder room. The layout flows naturally from the bright living space to the dining area, creating a welcoming environment for everyday living or entertaining. Upstairs, you'll find two generous bedrooms, a flexible office/den perfect for working from home or an additional sleeping space, and a brand-new, fully renovated bathroom. Major updates include: new exterior siding, central air, an upgraded electrical panel, and tasteful landscaping. The fully fenced backyard and charming front garden make for a tranquil retreat in the city. Whether you're raising a family or building a smart portfolio, this move-in-ready home offers incredible long-term value in one of Ottawa's most desirable neighborhoods. (id:36465)
RE/MAX Affiliates Boardwalk
49 Florizel Avenue
Ottawa, Ontario
Welcome to 49 Florizel, this beautifully renovated detached home is on a quiet street with NCC walking trails, schools, grocery stores and amenities close-by! As you enter the home into the large foyer, you come up the stairs to beautiful maple hardwood floors (2023) leading into the inviting living room. The large living room leads to the dining room which has been widened for a more open concept feel and tonnes of natural light! The brand new BRIGHT kitchen boasts quartz countertops, new appliances and large patio doors leading to your balcony in a private backyard. As you continue upstairs, you are met with a large mid-level room to make your own. Whether its a 4th bedroom, a kids playroom or another family room to cozy up by the wood burning fireplace; the choice is yours! Moving to the upper level you will find 3 generously sized bedrooms including a large primary with 3-pc ensuite. The lower level is partially finished with a rough-in and is awaiting your personal touch. Don't wait, call today to set up your private viewing! ** This is a linked property.** (id:36465)
Tru Realty
266 Leather Leaf Terrace
Ottawa, Ontario
*OPEN HOUSE SATURDAY JUNE 7th and SUNDAY JUNE 8th 2-4pm* Welcome to this exceptional End-Unit Townhome on a Premium Corner Lot! Discover refined urban living in this stunning 4-level end-unit townhome on a premium corner lot in one of Ottawas most desirable family-friendly communities. With 3 spacious bedrooms + a versatile den and 4 bathrooms, this home offers the perfect blend of luxury, function, and space. Step inside to soaring 9-foot ceilings and be greeted by expansive floor-to-ceiling windows that flood the home with natural light on every level. The open-concept kitchen features premium quartz countertops, commercial-grade appliances, and elegant modern finishes - ideal for everyday living and entertaining. Retreat to your private balcony, or enjoy the large, landscaped yard - a rare find in townhouse living. Additional highlights include: Sub-basement level for extra storage, gym, or flex space. Quiet, family-oriented neighbourhood. Walking distance to top-rated schools, parks, trails, and transit. Turn-key and move-in ready. Don't miss your chance to own this one-of-a-kind property that combines luxury, flexibility, and an unbeatable location. (id:36465)
Keller Williams Integrity Realty
489 Highcroft Avenue
Ottawa, Ontario
Welcome to 489 Highcroft Avenue, a newly constructed semi-detached home with premium aluminum siding, located in the heart of Westboro. This elegant residence has premium finishes across 2,355 square feet of total finished living space with a heated driveway, rough-in for an EV charger, and high-efficiency systems. This home offers an unparalleled lifestyle surrounded by top-rated schools, parks, local cafes, & boutique shopping. Step inside to a bright, airy main level where wide-plank hardwood flooring flows seamlessly throughout the living space. The welcoming foyer features heated large-format marble-look tiles & a sleek glass-inset front door. The living room is anchored by a stunning floor-to-ceiling charcoal tile gas fireplace & luxurious floating staircase, while expansive picture windows frame the landscaped backyard, creating a perfect backdrop for everyday living and entertaining. The gourmet kitchen is a chef's dream, boasting flat-panel cabinetry in a sleek grey finish, light wood accents, premium stainless steel appliances, and a statement waterfall island with a built-in sink and dishwasher. Upstairs, the primary suite offers treetop views, a calming neutral palette, heated floors, and an en suite featuring a double vanity with vessel sinks, a frameless glass shower, and a soaker tub. Two additional bedrooms with oversized windows and a second full bathroom with a floating vanity and glass-enclosed tub and shower provide comfort and convenience for family living. A dedicated laundry room on this level adds practical ease to daily routines. The fully finished lower level with heated floors extends the home's living space, featuring a bright room with recessed lighting and deep windows. A versatile bedroom, a three-piece bathroom with a frameless glass shower, and a storage area complete this level. This brand-new, never-lived-in home is move-in ready, offering a rare opportunity to own a stunning residence in one of Ottawa's most desirable communities. (id:36465)
Engel & Volkers Ottawa
2353 Georgina Drive N
Ottawa, Ontario
Beautifully Renovated Home with Prime Lot in Whitehaven! Welcome to this charming detached home nestled in one of Ottawa's most desirable neighborhoods. The inviting foyer with a spacious closet opens to bright and airy living and dining rooms, featuring a large picture window that fills the space with natural light and offers views of the lush backyard with two mature apple trees perfect for relaxing or entertaining. Upstairs, you'll find a full bathroom, two bedrooms, and a master bedroom complete with a huge private balcony ideal for morning coffee or evening unwinding. The fully finished basement includes a cozy fireplace, a large open area perfect for a recreation room or office, and plenty of storage. Additional highlights include two large attached parking spaces and a prime location just minutes from the Ottawa River, parks, Carling wood Mall, schools, public transit, and the highway. This home is move-in ready, yet the large lot also offers an exceptional opportunity to build your dream home in a quiet, family-friendly community. A proposed building plan is negotiable, and a concept photo of the potential new home is attached , Don't miss your chance to live or build in beautiful Whitehaven! (id:36465)
Royal LePage Team Realty
232 Meadowbreeze Drive
Ottawa, Ontario
Nestled in the heart of Kanata's Emerald Meadows, this beautifully maintained 3-bedroom, 3-bathroom corner unit offers the perfect blend of comfort and convenience. The home features a thoughtfully designed no-maintenance yard, complete with a spacious deck ideal for relaxing evenings or entertaining guests. Inside, a finished basement with a cozy gas fireplace adds warmth and versatility to the living space. Located in a welcoming, family-oriented neighbourhood, you'll be just steps away from parks, top-rated schools, shopping, and only minutes from the highway making daily life both easy and enjoyable. (id:36465)
Exp Realty
#3 - 1697 Campeau Drive
Ottawa, Ontario
Nestled in the heart of Kanata's desirable Village Green, right across the top High School EOM, this impeccably maintained stacked condo offers 2 bedrooms and 2 full baths with an attached garage, a perfect fusion of sophisticated style, cozy comfort and convenience. Step inside and be greeted by gleaming solid hardwood floors, a dazzling modern chandelier casting a warm glow over the spacious kitchen peninsula and elegant black appliances, and the fresh, clean feeling of newly painted walls throughout. With an open-concept living and dining area, the main floor is graced by a primary bedroom with direct access to a charming rear terrace, a retractable screen on the balcony door - perfect for enjoying the fresh air, rain or shine; a private chic 4-piece bathroom completes this level. Sunlight streams into this delightful space, creating a bright and airy atmosphere that effortlessly adapts to your lifestyle. Elegance embraces relaxing and inviting, a truly delightful place to call your home. Need a home office? A guest room? This versatility accommodates it all! With an additional bedroom, 3-piece bathroom, the lower level unveils a sanctuary of comfort and practicality. Utterly move-in ready, this home is a turnkey dream, promising a blissful blend of convenience and the undeniable joy of home-ownership. TOP school boundaries, with every amenity just stroll away, ease access to transit, park and ride, and the 417. It's an invitation to embrace a life of comfort, connection, and endless possibilities, all within the embrace of a community that feels like family. (id:36465)
Keller Williams Integrity Realty
95 Goulburn Avenue
Ottawa, Ontario
Nestled in the heart of Sandy Hill, 95 Goulburn offers a unique opportunity to own a piece of Ottawa's rich history in this iconic Edwardian row development. This 3-bedroom, 3-bathroom home built in 1912 spans approximately 1,866 square feet, showcasing timeless architectural details and a classic layout with hardwood floors and moldings, which add character and warmth throughout. The main floor features a spacious living area with large windows that invite natural light and a formal dining room at the back of the home directly beside the kitchen, which has a convenient island, plenty of counter space, and an abundance of cabinet space. On the second level, you'll find a generously sized family room with direct access to two bedrooms. The larger bedroom has spacious closets and direct access to the front-facing balcony, while the rear-facing second bedroom is located past the 4-piece bathroom. The third floor offers a large room with a 3-piece bath, an ideal space for a third bedroom, additional living space, or a home office. In the basement, you'll find storage space, a laundry area, and a flexible room with a closet and an exposed stone wall. This home places you right in the center of one of Ottawa's most vibrant and historic communities, with beautiful architecture, walkable streets, and a strong sense of community. Whether it's shopping in the Byward Market, grabbing coffee at a local cafe, strolling through Strathcona Park, or biking along the Rideau River paths, this location offers the best of city living with a peaceful, residential feel. (id:36465)
Engel & Volkers Ottawa
454 Creekview Way
Ottawa, Ontario
**Open House Sunday June 8th 2-4pm** Welcome to this beautifully upgraded bungalow, ideally located in the family-friendly neighborhood of Findlay Creek. Surrounded by parks, schools, and green spaces, this safe and vibrant community is perfect for families. Step inside to discover a thoughtfully designed layout with soaring 9-ft ceilings throughout, vaulted ceilings in the main living areas, and an impressive 19-ft ceiling in the living room, creating a bright, airy, and welcoming atmosphere. The main floor features two spacious bedrooms, including a luxurious primary suite complete with a spa-like ensuite and his-and-hers closets. A generously sized second bedroom offers easy access to a second full bathroom. The stunning kitchen is a true showpiece, featuring granite countertops, stylish finishes, and brand-new high-end appliances, perfect for everyday living and entertaining alike. A functional mudroom with laundry and access to the double car garage adds convenience and extra storage. Downstairs, the fully finished basement with 9-ft ceilings provides versatile additional living space. It offers two additional bedrooms, a 3-piece bathroom, kitchenette, rec room and utility room! This energy-efficient home has been impeccably maintained and showcases quality craftsmanship throughout. Outside, enjoy your own private oasis with beautifully landscaped perennial gardens, a hot tub, and a handy storage shed. Stylish, functional, and completely move-in ready, this turnkey home is a rare find! (id:36465)
Coldwell Banker Rhodes & Company
762 Mayfly Crescent
Ottawa, Ontario
Welcome to 762 Mayfly Crescent, located on a quiet and friendly street in Half Moon Bay. This two story townhome offers a bright and spacious open concept main floor with gleaming hardwood and ceramic throughout. The inviting dinning room flows into the living room where you will find a cozy fireplace perfect for the cooler seasons. In the kitchen you will be greeted by beautiful wood cabinets, granite counter tops, classic white subway tiles and stainless steal appliances. Patio doors in the kitchen lead directly into the fenced in low maintenance, landscaped yard with no rear neighbors. Upstairs you will find a primary suite with a walk-in closet and a ensuite bathroom along with 2 more spacious bedrooms and another bathroom. Basement is partially fully finished and offers a 4th bedroom and a 3pc rough-in. This home is perfect for first-time home buyers or for someone looking to downsize. Excellent condition. Close to parks, schools, recreational facilities, restaurants and so much more! (id:36465)
Avenue North Realty Inc.
162 Hartsmere Drive
Ottawa, Ontario
***Open House Sunday June 8th 2:00-4:00pm*** A turn-key bright 2 Bedroom Semi-detached bungalow in family friendly Upcountry Stittsville awaits - Sought-after neighbourood boasts tree-lined streets, schools, and urban amenities infused with small town vibes - Open Concept Layout with Kitchen/Living/Dining GreatRoom with soaring cathedral ceilings, hardwood & tile - Entertain from the kitchen with plenty of storage & counterspace - Stainless Steel Appliances - Corner Gas fireplace with TV Niche - Relax & Enjoy the 3 Seasons in the Inviting Custom SunPorch - overlooking Composite Deck, lush & spacious fenced backyard. The Generous Primary Bedroom is roomy & can accommodate king size bed, side tables + dresser(s), has 2 double closets & Full Ensuite Bath - Second bedroom is ideal for nursery, home office, or guest room with double closet and access to full bathroom. Expansive Unspoiled lower level can accommodate additional bedroom(s), large family or games room & has RoughIn Bath - Potential for over 2000sf of Living Space - Freshly Painted - Furnace'23 - Speedy commutes to Kanata tech park, local business hubs - Downtown in under 30 mins by car (id:36465)
Royal LePage Team Realty
B02 - 506 Gladstone Avenue
Ottawa, Ontario
FOR RENT available for July 1, 2025 and onwards is this beautiful, modern, elegant, and almost new BACHELOR UNIT IN CENTRETOWN! Right in the heart of downtown at 506 Gladstone Avenue in an almost new low-rise condo building is walking distance to everything shopping, buses, Bank Street, Parliament, GoC buildings, LRT, etc. The unit features beautiful flooring throughout, stainless steel FULL SIZED appliances, and large windows. Full bath offers a glass stand shower and quartz countertops. IN UNIT laundry as well as heat pump AC/HEATING for year round comfort! Rooftop balcony will be open and available to tenants soon! Total of 13 units in the building. Safe FOB entry and well managed building! RENT INCLUDES HEAT/AC AND WATER! The tenant will be responsible to pay hydro/electricity & WIFI. Dedicated garbage room, and bike racks in the rear of the building. No parking included, however you can obtain street permits, or there are monthly lots all around the building. Non-smoking building. *Photos are of an identical unit* (id:36465)
Royal LePage Team Realty
224 Buena Vista Road
Ottawa, Ontario
A hidden garden estate in iconic Rockcliffe Park: a timeless 17,986 sqft property steeped in beauty, privacy, and character. Behind the thick wood door with its original Celtic-inspired knocker lies a gracious terracotta-tiled foyer, luminous living and dining rooms with heritage windows and gas fireplace, and renovated kitchen with quartz counters, dual-fuel range, and custom cabinetry. The family room opens to tiered decks and a spectacular backyard oasis with heritage flagstone, heated 18x36 pool, saltwater spa, greenhouse shed, and showstopper perennial gardens. Upstairs: five serene bedrooms, including a sun-filled primary suite and a tranquil third-floor loft with ensuite. Downstairs: rec room, sauna, guest room, full bath, laundry, and workshop. The side entrance leads to a large mudroom and home gym (garage-convertible with ramp and functional door).Steps from Ashbury, Elmwood, and nature this special home is featured on the Rockcliffe heritage walk, in one of Ottawa's most distinguished neighbourhoods. (id:36465)
Royal LePage Team Realty
32 - 129 Wharhol Private
Ottawa, Ontario
Welcome to 129 Warhol Private, a beautifully maintained and modern condo townhome tucked away on a quiet private street in the beautiful Westcliffe Estates neighbourhood. This bright and spacious unit offers the perfect blend of contemporary finishes, functional layout, and unbeatable convenience, ideal for professionals, first-time buyers, or investors. Step inside to discover an open-concept main floor with large windows that flood the space with natural light, gleaming hardwood floors, and neutral tones that create a warm and inviting atmosphere. The modern kitchen features stainless steel appliances, sleek countertops, and ample cabinetry perfect for both everyday living and entertaining. Upstairs, you'll find a multi-use loft perfect for working from home, workout area or a reading nook, two generously sized bedrooms, including a spacious primary with a large closet, and a full bath designed with modern flair. Enjoy your private balconies, perfect for morning coffee or evening wind-downs. Living in Westcliffe Estate means you're close to parks and trails for the outdoor enthusiasts. Whether you're commuting, enjoying a night out, or heading to a nearby café or restaurant, everything is at your fingertips. A home like this doesn't come around often. Arrange your private viewing and make it yours today. (id:36465)
Keller Williams Integrity Realty
333 Summit Avenue W
Ottawa, Ontario
Alta Vista is the epitome of urban tranquility, a place where nature intertwines with city life. If you're seeking an oasis that offers the best of both worlds, look no further. Nestled in right next to Cunningham Park is a unique opportunity to invest in your families future! This stunning 5-bedroom, 5-bathroom home is not just any other property, it's a lifestyle choice. Located on one of the most desirable streets in Alta Vista, this residence is perfectly positioned in the heart of it all. From the moment you step inside you are wowed with the space, the natural light, the open concept, the finishing, layout, attention to detail. The oversized foyer leads you into a family and living area separated by a stone gas large fireplace- a main floor office (tucked in its own corner), a chefs dream kitchen, and a dining area that is framed by patio doors that lead out to a magnificent deck! Convenience and functionality are a massive plus here! Upstairs you will find 3 beautiful bedrooms, a cheater ensuite, and a walk in with ensuite. Then the Master bedroom- WOW! front to back windows, 5 piece ensuite with a separate soaker tub, a walk in closet and sitting area ! It's your private oasis. This homes lower level offers a recreation room that is HUGE with an additional bedroom, and 3 piece bath. Walk to the river, parks, hospitals, schools-embrace the sophistication & style. Don't miss this rare opportunity to own a truly exceptional home in Alta Vista. (id:36465)
Sutton Group - Ottawa Realty
108 - 95 Beech Street
Ottawa, Ontario
Welcome to 95 Beech. A rare opportunity to live in one of Little Italy's exclusive warehouse loft conversions. With only 30 unique units in the building, each offers distinct character and charm. This stunning loft features soaring 10-12-foot ceilings, just under 1000 sq ft, exposed clay brick walls, massive timber beams, and industrial-style windows that flood the space with light. Quality maple flooring runs throughout, adding warmth to the open, airy layout. A set-apart large entrance way (not characteristic in most condos) welcomes you to the suite. Note that the bedrooms are on opposite sides of the unit and don't share a common wall. The large Primary bedroom with walk-in closet enjoys the convenience of a cheater door to the fully renovated 4-piece bathroom. The thoughtfully remodelled kitchen is beautiful and functional for daily use and open-concept entertaining. The kitchen and bathroom renovations blend modern practicality with the loft's authentic industrial character. The dining area and living room, both large and inviting, enjoy the warmth of the accent brick wall, gas fireplace and floor-to-ceiling windows. Step out onto a spacious balcony with a gas BBQ hookup, perfect for dining, relaxing or urban gardening. The loft has been updated with wireless dimmable Lutron light switches throughout. Located just steps from vibrant Preston Street, the LRT, Dows Lake, the Canal pathways, and the Experimental Farm and Arboretum. You'll also be minutes from the future site of the New Civic Hospital. Includes one parking space and a storage locker..24 hours irrevocable on all offers please. New Air Conditioning Unit (rooftop condenser and cooling coil) - August 2024. Kitchen Renovation (including new microwave) - September 2021 (approx. $25K) Bathroom Renovation - September 2021 (approx. $24K) New Washer and Dryer - 2020 New Dishwasher - 2019. (id:36465)
Royal LePage Performance Realty
531 Bretby Crescent
Ottawa, Ontario
Open House: SUNDAY(June 8th) 2-4 p.m. | Welcome to this stunning home, offering over 3,500 sqft of above-ground space, filled with ample room, natural light, and flexibility for multigenerational living. The 18-foot soaring ceiling and double-height windows in the great room create an open, airy ambiance that makes this home truly unique and luxurious. Designed with families in mind, a main floor bedroom with a full bathroom nearby, perfect for aging parents, overnight guests, a nursery, or a home office. Two en-suites upstairs, plus an additional full bathroom, one of the bedrooms with a balcony, ideal for a big family or anyone who enjoys comfort and privacy. All kitchen and bathroom countertops are quartz. Newly upgraded light fixtures and fresh paint from top to bottom make this home move-in ready. Walk-in pantry and plenty of cabinetry offer practical storage solutions. Beautifully landscaped front and backyard. Located on a quiet, safe, and well-maintained crescent in a highly sought-after neighborhood, you'll enjoy peaceful surroundings, only 5 mins walking to the park, trail, and a scenic pond. Close to Costco, Barrhaven Town Centre, Highway 416, and Fallowfield Station for easy shopping and commuting. Zoned for great schools, John McCrae Secondary School and more. Come and experience the blend of comfort, convenience, and community that 531 Bretby offers. (id:36465)
Solid Rock Realty
602 Monardia Way
Ottawa, Ontario
Welcome to this beautifully upgraded 3-bedroom, 3-bathroom townhouse, built in 2018 by Mattamy and nestled in the heart of Avalon, Orleans. Thoughtfully maintained with custom finishes throughout, this home offers comfort, function, and style in one of the city's most desirable neighbourhoods. Step into a bright, open-concept main floor with large windows, freshly painted walls, and custom blind fixtures. The kitchen has been updated with a modern backsplash and stainless steel appliances, flowing seamlessly into the living and dining areas ideal for hosting or everyday living. Upstairs, the spacious primary suite features a 4-piece ensuite and a walk-in closet. Two additional bedrooms and a full bath offer plenty of space for family or guests. The fully finished basement includes a custom bar area, perfect for entertaining, working out, or movie nights. Outside, enjoy and appreciate the newly completed interlocking (2024) that enhances curb appeal and outdoor enjoyment. Attached garage with inside entry Central A/C Close to schools, parks, shopping & transit Move-in ready and packed with upgrades don't miss your chance to own this stunning home in the Avalon community! (id:36465)
Keller Williams Integrity Realty
2298 Fox Crescent
Ottawa, Ontario
Design. Dream. Build.Your Future Starts Here 2298 Fox Crescent (Lot B) in Whitehaven. Tucked away on a peaceful crescent in the heart of central Ottawa, this isn't just a vacant lot it's a canvas for your dream home. A rare opportunity to build something truly special in one of the city's most established and rapidly evolving neighbourhoods.Set on a generous 6,997 sq. ft. lot, with dimensions of approximately 50.4 ft. wide by 125.6 ft. deep, and offering a buildable footprint of 2,702 sq. ft., this extra-deep property is ideally suited for a custom single-family home featuring a double car garage, a minimum of four bedrooms, and expansive outdoor living space.Imagine this: a home designed entirely around your lifestylecrafted with care, creativity, and intention. Whether you're working with your own architect or collaborating with our award-winning designer and expert construction team, we offer free consultations to help bring your vision to life.Value speaks volumesjust look at the recent sales of newly built homes on this very street. This is a neighbourhood where quality builds maintain strong resale value, making this not just a place to live, but a smart long-term investment.Surrounded by mature trees, elegant infill homes, and the tranquility of a quiet crescent, you're also steps from parks, top-rated schools, shopping, public transit, and just minutes to downtown Ottawa. It's the perfect blend of peaceful suburban living and urban convenience.*Permit-Ready DRAWINGS ARE AVAILABLE -Fully serviced and ready to go, 2298 Fox Crescent isn't just land its your next chapter.Lets build something extraordinary.Curious about what you can build? Ask us for our floor plans! (id:36465)
Tru Realty
16 Nettle Crescent
Ottawa, Ontario
Step into this stunning, newer END-UNIT townhome that perfectly blends modern design and luxury living. With its open-concept layout, this home invites you in with an inviting foyer that flows seamlessly into the expansive living area, bathed in natural light and featuring a cozy gas fireplace. Perfect for both relaxing and entertaining. The spacious dining room and bright breakfast area are alongside a contemporary kitchen that truly anchors the main floor. Tailored for the culinary enthusiast, the kitchen boasts ample cabinet space, a pantry, soft-close cabinetry, stylish pot lights, and a large island complete with a breakfast bar, ideal for casual dining or morning coffee. As you ascend to the second level, you'll be greeted by a sizable primary bedroom, which includes a luxurious walk-in closet and a private ensuite bathroom. Two additional generously sized bedrooms and a well-appointed main bath provide comfort and convenience for family and guests alike. The basement offers a bright and airy recreational or family room, providing a versatile space for relaxation or play, alongside plenty of storage options. Highlighted features throughout the home include elegant hardwood floors and 9-foot ceilings on the main level, quartz countertops, and modern finishes/features that enhance its contemporary appeal. Outdoor living is made enjoyable with a natural gas BBQ hookup in the backyard, perfect for summer gatherings. Enjoy the convenience of a dedicated 2-car parking driveway, separated from neighbors on both sides. No more worrying about dings or damage to your vehicles! This exceptional townhome is situated in a prime location close to parks, natural trails, shopping, public transit, and schools. Don't miss your opportunity to own this beautiful property in Findlay Creek. Schedule your showing today! Open House Sunday 2-4 PM. (id:36465)
Right At Home Realty
536 Browning Avenue
Ottawa, Ontario
A rare find - a bungalow in the city backing onto green space! Welcome to 536 Browning Avenue a charming classic, Campeau built, brick, 3 Bedroom Bungalow on a quiet kid safe street in family-friendly Riverview Park backing onto open space! Gleaming hardwood flooring throughout the main level, just professionally refinished! The main level has just been professionally painted as well. L-shaped Living Room & Dining Room with gas fireplace & patio door access off the Dining Area to the deck & private fenced backyard with sunny southern exposure - great for gardening - Garden Shed included. Kitchen with ample counter space & oak cabinetry. Three generously sized bedrooms. Updated 4-Piece Main Bathroom. Finished Basement Family Room with pine panelling, Bar, gas fireplace & huge unfinished space for storage and/or hobbies (cold storage room!). Private driveway (not shared). Many updates over the years - this home is move in ready. Furnace & heat pump replaced in fall 2023. Only steps to Balena Park with a kids wading pool, sports field, play structure & outdoor rink in the winter. The green space behind the home is an ideal space to enjoy warm summer evenings walking your dog. An easy walk to many popular schools, parks, shopping (Trainyards), OC Transpo Bus stop (5 minute bus connection to Hurdman LRT Station) & The Ottawa General Hospital/ CHEO campus, The Perley as well as quick access to Downtown! (id:36465)
RE/MAX Affiliates Realty Ltd.
5 - 5 Timberview Way
Ottawa, Ontario
Large 2-Bedroom, 3-Bathroom Townhome Steps from NCC Trails & Local Gems. Welcome to this beautifully updated 2-bedroom, 3-bathroom townhome a rare find that combines thoughtful upgrades, functional space, and an unbeatable location near the NCC forest and vibrant local breweries. Step inside to discover a warm and inviting main level featuring a cozy wood-burning fireplace with an elegant white stone surround and mantle (2020), perfect for keeping you cozy in the winter months. The open-concept layout encompasses two floors for a total of approximately 1300 sq ft of living space. Thoughtful kitchen pass-through cutouts overlook the living room and a central island, ideal for casual meals or catching up on your favourite shows while you dine.Enjoy the convenience of three refreshed bathrooms, complete with new toilets and vanities installed in 2020 and 2024. Also updated in 2021: Wifi enabled air conditioning unit! The primary bedroom features a private ensuite with shower, walk thru closets, offering a comfortable retreat! The front yard is your private outdoor space to relax, garden, BBQ, or entertain. Bonus: there is ample storage under the front porch, easily accessible from the right side of the stairs. Speaking of which the front stairs and porch were fully replaced in 2024 through condo management.You will find the bedroom level has two spacious bedrooms with generous closets, a linen closet, laundry room and more smart storage tucked under the stairs.Tucked away from the bustle, the NCC forest acts as a natural sound barrier from Robertson Road, creating a quiet retreat while still being close to everything you need from nature trails to your favourite local spots. Don't miss this opportunity to own this gorgeous 2-bed, 3-bath townhome in a sought-after location with quality upgrades! BONUS: The owner has paid the special assessment IN FULL, which would have normally extended to 2028, so that you can move in comfortably without any surprises. View today! (id:36465)
Royal LePage Team Realty
