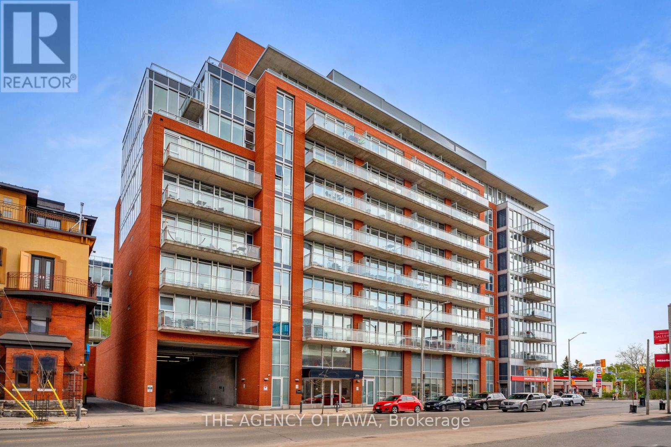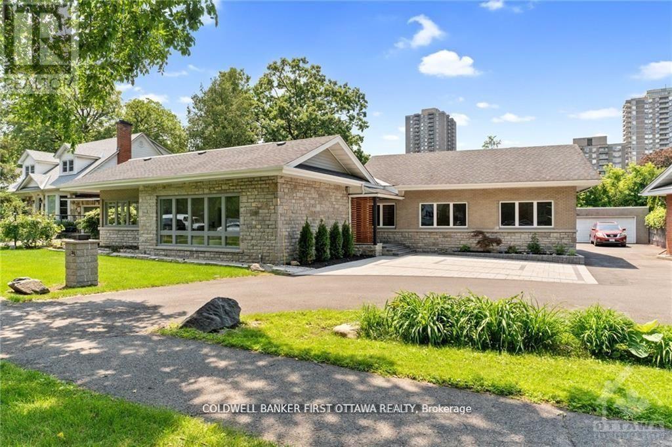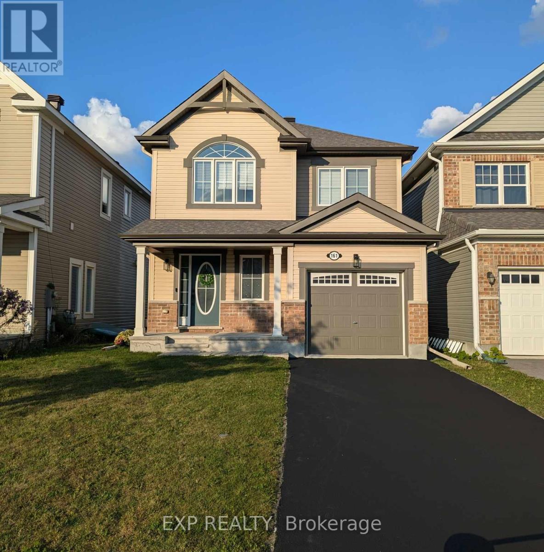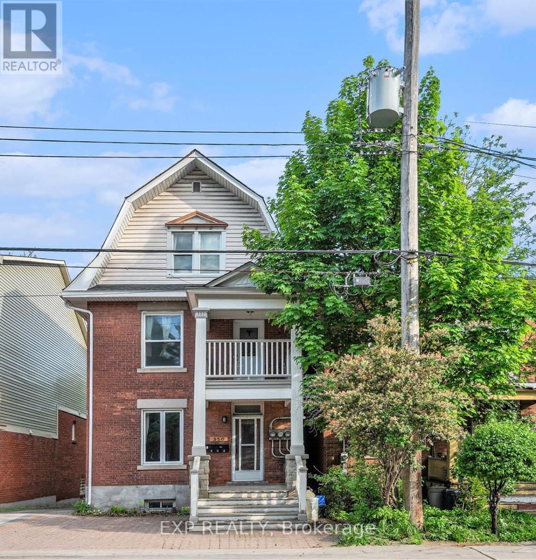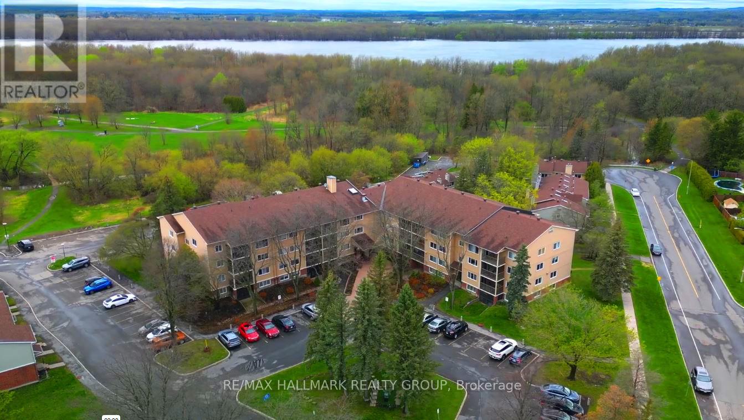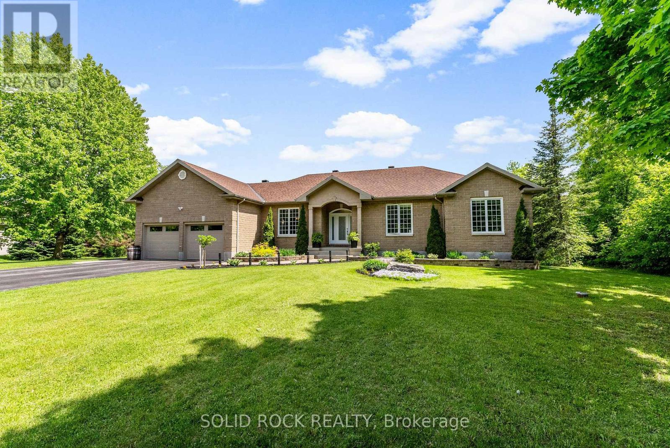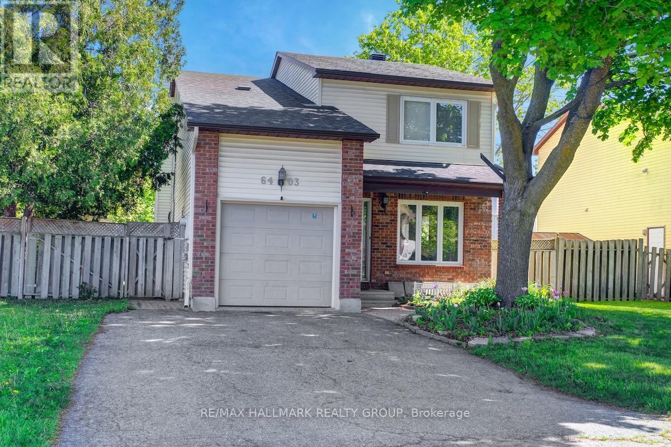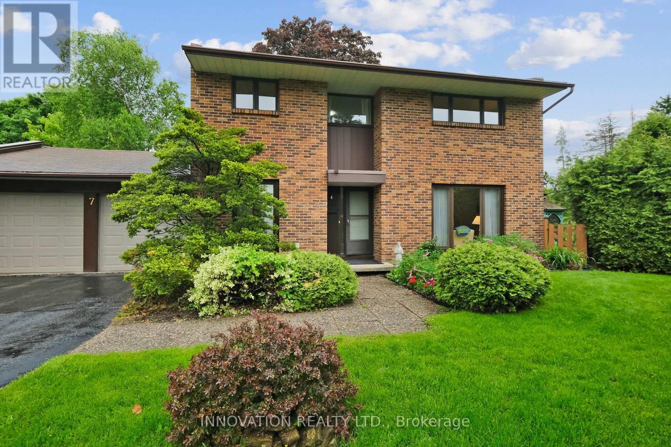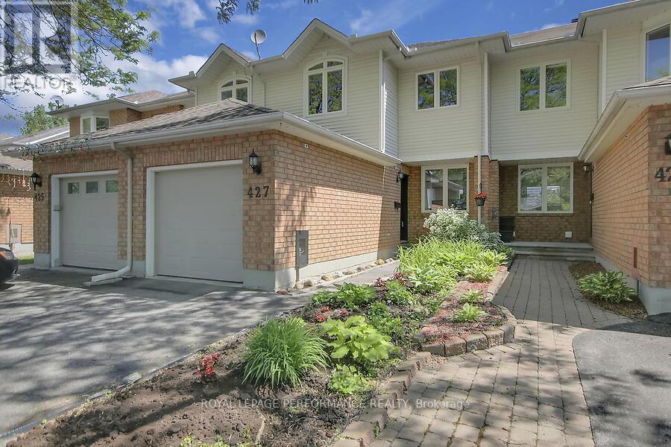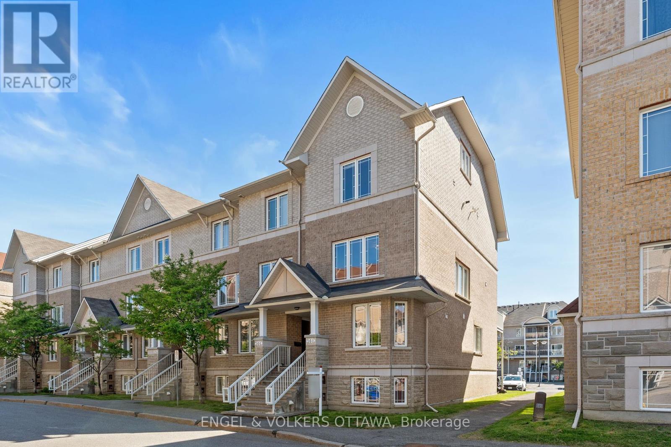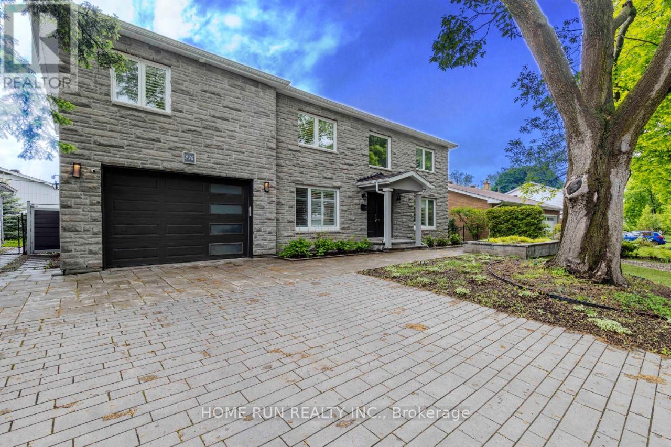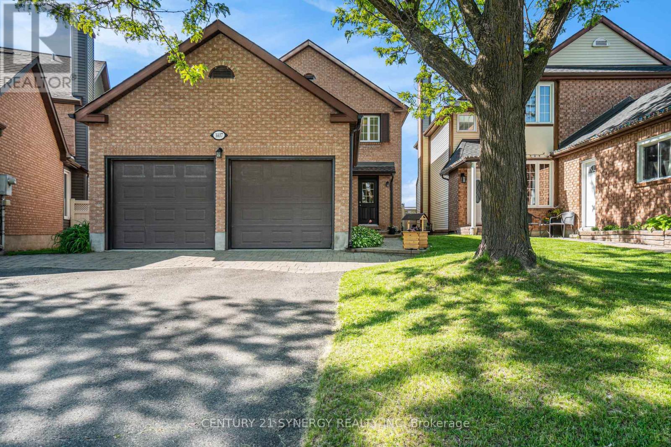356 Gloaming Crescent
Ottawa, Ontario
Immaculate 4-bedroom, 3-bathroom home in the highly desirable Blackstone neighbourhood in Kanata. This elegant residence welcomes you with a bright, spacious foyer and a stunning open-concept layout featuring a sleek modern kitchen, stylish dining area, and a soaring 17-foot ceiling in the living room. The gourmet kitchen boasts a quartz island, gas cooktop, built-in oven and microwave perfect for the home chef. The living room features a gas fireplace and beautiful hardwood flooring throughout the main level. Floor-to-ceiling windows offer an abundance of natural light and overlook a fully fenced backyard with no rear neighbours just the peaceful Rouncey Park. Enjoy premium smart home features including motorized curtains in the living and dining areas that adjust automatically with sunrise and sunset, as well as smart lighting throughout most of the home. Upstairs, the second level offers four generously sized bedrooms, three with walk-in closets, and a convenient laundry room with upper cabinetry. The spacious primary suite includes a walk-in closet and a luxurious ensuite bathroom. Note: Photos were taken during a previous occupancy. Photos were taken during a previous occupancy. ** This is a linked property.** (id:36465)
RE/MAX Hallmark Realty Group
27 Commanche Drive
Ottawa, Ontario
OPEN HOUSE SUN June 1st 2pm-4pm. Welcome to a truly special find in the heart of the sought-after, established Skyline neighborhood. Offered for the first time since it was built in 1965, this one-owner home is a rare gem, all original and well maintained, offering timeless character and endless potential. Set on a picturesque ravine lot, the property provides a peaceful natural backdrop and a blank slate to design your private backyard oasis. Inside, the home's original mid-century charm remains intact, presenting a unique opportunity for renovation or restoration to your personal taste. Located on a quiet, tree-lined street, and just walking distance to stores, restaurants, banks, schools, parks, and other amenities, this home is ideal for those looking to put down roots in a well-established, welcoming community. Whether you're looking to preserve its vintage charm or create a modern masterpiece, this is a rare opportunity to shape your dream home from the ground up. Don't miss out! Homes like this in Skyline don't come along often, and this one wont last long. (id:36465)
Exp Realty
206 - 354 Gladstone Avenue
Ottawa, Ontario
Patio season has arrived and there's no better place to enjoy it than your own private 200 sq ft terrace in the heart of Centretown! Welcome to Unit 206 at Central Condominiums, a LEED Gold-certified, highly coveted building just steps from Elgin Street, the Glebe, the Rideau Canal, and a vibrant mix of shops, cafes, and restaurants. This unique 1-bedroom suite offers 687 sq ft of sleek, industrial-chic living, designed with comfort and style in mind. A stunning wall of floor-to-ceiling windows floods the space with natural light and frames peaceful views of the inner courtyard, creating a seamless indoor-outdoor living experience. The open-concept layout includes a bright living and dining area, and a spacious corner kitchen complete with plenty of cabinetry and a functional island ideal for both cooking and entertaining. The generous primary bedroom features a wall-to-wall closet, and you'll also enjoy the convenience of in-suite laundry and a storage locker. Residents have access to premium amenities including a concierge, fitness centre, party room, and an outdoor BBQ area. And the location? Its unbeatable. With LCBO, Shoppers, and Starbucks right downstairs, and transit at your doorstep, everything you need is within easy reach. Come see what makes this home truly special! (id:36465)
The Agency Ottawa
214 Island Park Drive
Ottawa, Ontario
Nestled in one of Ottawa's most prestigious neighborhoods, mere steps from the serene Ottawa River, this luxurious home epitomizes eleganceand sophistication. The tastefully renovated bungalow boasts 5 generously sized bedrooms and 3 bathrooms, sprawling across over 3,155square feet on the main level. The interior is accentuated by 9 to 10-foot ceilings, expansive principal rooms, and exquisite engineered hardwoodfooring throughout. The living and formal dining rooms are bathed in natural light, enhancing their grandeur. The brand-new kitchen featuresquartz countertops, a spacious island, top-of-the-line appliances, a waterfall island bar, ample storage, and a double-sided wood freplace thatseamlessly connects to the family room. The primary bedroom is a sanctuary of comfort with custom built-ins, a walk-in closet, and a 4-pieceensuite. The serene, fully fenced backyard is a private oasis, offering a sauna, covered terrace, wood deck, and stone patio, ideal for entertaining. (id:36465)
Coldwell Banker First Ottawa Realty
C - 104 Gilmour Street
Ottawa, Ontario
Discover this charming 2-bedroom, 2-bathroom unit at 104 Gilmour St, ideally situated near the University of Ottawa, the picturesque Rideau Canal, Parliament Hill, and all the vibrant amenities downtown Ottawa has to offer. This residence features spacious rooms that exude classic charm, seamlessly blending vintage character with modern comforts. The fully updated kitchen is a culinary delight, while the second-level primary suite boasts a private ensuite bath for added convenience and privacy. Additional highlights include a private deck, a full bath on main level, in-unit laundry, ample storage, and one dedicated parking space, ensuring everything you need is at your fingertips. Don't miss your chance to live in this fantastic location, call today for a viewing! Available Sept 1, 2025. Unit will be painted before occupancy. Tenant is responsible for hydro and snow removal for parking space. (id:36465)
RE/MAX Absolute Walker Realty
161 Cranesbill Road
Ottawa, Ontario
Welcome to this stunning 4-bedroom home in a prime location with a view of trail systems and waterways from your raised 10x20 brand new deck. This home is beautifully built with over $40,000 in builders enhancements, and $80,000 in basement and outdoor living upgrades. Appliances are included. Enjoy living close to walking trails (including upcoming completion of the trail system connecting Abbottsville Trail and Terry Fox Pond Trails), the Trans Canada Trail, parks and schools. Open-concept layout, three upstairs bedrooms, including primary bedroom with walk-in closet and en-suite bath with new double vanity and walk-in shower as well as convenient second-floor laundry. Additional laundry hookups in the fully finished basement to go with a 4th bedroom, 3-piece bathroom and flexible space, ideal for a recreation room, gym or family room. This tranquil setting offers beautiful sunrises with abundant wildlife right at your doorstep. This home can be yours today with immediate possession. The construction behind the home will result in a green space with beautiful walking trails, and the view to the pond will be preserved! (id:36465)
Exp Realty
1008 St. Laurent Boulevard
Ottawa, Ontario
Turnkey 5-Unit Multiplex that has been Fully Renovated with Strong Cash Flow! An exceptional investment opportunity awaits with a 5% Cap Rate, offering $400,000 in recent capital improvements from top to bottom. Every aspect of the property has been thoughtfully upgraded from the roof, insulation, electrical, plumbing, kitchens, bathrooms, flooring and soo much more making this a truly turnkey asset for any investor. Each unit has been modernized with quality finishes, ensuring long-term durability and tenant appeal. Major systems, interiors, and exterior elements have all been addressed, minimizing future maintenance costs. With a Net Operating Income of $82,136, this property offers a solid return in a market where stability and performance matter. Whether you're expanding your portfolio or entering the multi-family space, this is an investment you wont want to miss. 1,900SF.FT. of Parking. Investment Package Available with Rent Role & Capital Improvements. Zoning code:AM10(2199)AM10(1211)5228 (id:36465)
Royal LePage Team Realty
350 Fifth Avenue
Ottawa, Ontario
350 Fifth Avenue offers a rare opportunity to own a legal triplex with a bonus bachelor suite in the heart of the Glebe, just steps from Carleton University, Lansdowne Park, and the Rideau Canal. Currently partially vacant, the property will be delivered completely vacant as of July, giving buyers a limited window to hand-pick tenants and set full market rents. The landlord is holding off on leasing to give the new owner full flexibility but act fast before it leases up again! This charming brick property includes a mix of units, including two spacious 3-bedroom apartments, a 1-bedroom unit, and a self-contained bachelor suite in the basement. The upper units feature high ceilings, large windows, and timeless architectural details that tenants love, along with private south-facing decks for summer enjoyment. All three units have been recently painted, repaired, and refreshed. With an estimated rental potential of $8,000/month, with income from coin-operated laundry and parking, this is a clean slate for investors or live-in owners. The property includes four hydro meters, central heating via a single thermostat, a newly installed, and owned, high-efficiency furnace and hot water on demand system (2025), and an owned coin-operated washer and dryer (2023). Four on-site parking spaces and a co-owned shared driveway complete the package. An exceptional income property in one of Ottawas most sought-after rental markets. (id:36465)
Exp Realty
215 - 6376 Bilberry Drive
Ottawa, Ontario
Welcome to your new home-an updated 2 bedroom (1 bedroom + den) condo that tells the story of comfort, style & connection to nature. Tucked away in a quiet, well-maintained building surrounded by lush greenspace, this condo provides a quiet retreat with easy access to everything you need. As you step through the door, you're welcomed into a bright, open-concept living & dining area that feels immediately inviting. Natural light pours in through a large window & patio door, guiding you toward a covered, screened-in south-facing balcony - a serene spot to unwind and to soak in the peaceful views. The layout includes a spacious bedroom & a sunlit den/bedroom, making it ideal for professionals working from home, downsizers, or anyone craving a bit more flexible space. In the heart of the home, the tastefully renovated kitchen has a modern touch, showcasing crisp white cabinetry, gleaming quartz countertops, stylish backsplash & updated appliances. A pantry off the kitchen adds to the functionality, offering plenty of extra storage. The primary bedroom is generously sized & includes private access to a 4 piece ensuite. A convenient powder room & in-unit storage complete the layout. Residents enjoy access to a shared laundry room on the 3rd floor, a designated outdoor parking space & secure bike storage. But the location is what truly sets this home apart. Just a short distance from schools, shopping, farmers markets & parks, everything you need is within reach. Commuters will love the proximity to transit, a park-and-ride & quick access to Highway 174. Outdoor enthusiasts will be thrilled by nearby trails along the Ottawa River &Bilberry Creek - ideal for biking, dog walking, snowshoeing & cross-country skiing. Whether you're starting a new chapter or simply seeking a home that balances modern updates with tranquil surroundings & outstanding convenience, this condo is ready to welcome you. Furniture has been virtually added to help you envision the possibilities. (id:36465)
RE/MAX Hallmark Realty Group
6218 Deermeadow Drive
Ottawa, Ontario
Welcome to your private oasis in the prestigious Orchardview community. Nestled on over 2 acres of lush, tree-lined property with a tranquil creek running through, this home offers the perfect blend of serenity & connection. Summers are meant to be enjoyed poolside in the fully fenced area featuring an inground saltwater pool, hot tub, fire pit, deck & interlock patio - perfect for outdoor entertaining! Beyond the fenced area, you'll find a large open green space, along with a fully enclosed raised garden with water access -a dream for gardening enthusiasts. Inside, the open-concept layout is warm & welcoming, with newly refinished hardwood floors & an updated kitchen with granite countertops & double oven. The formal living room features cathedral ceilings & a cozy gas fireplace, while the screened-in sunroom is a true highlight - an ideal spot to sip your morning coffee or unwind at the end of the day surrounded by nature. The main level includes 3 bedrooms, with a private section tucked away from the main living area that features the spacious primary bedroom with a walk-in closet, spa-inspired en-suite with glass shower & direct access to the deck & hot tub. This area also includes a second bedroom & a full bathroom. The convenient main level laundry room includes outdoor access & an entrance to the lower level making it a perfect setup for multigenerational families or potential in-law accommodations. The fully finished lower level offers excellent flexibility with a 4th bedroom to full bath (cheater), office/den, full bathroom, kitchenette, home gym & a large family/theatre room with a gas fireplace. Ample storage throughout ensures every need is met. This property isn't just a place to live, it's a lifestyle. Whether you're hosting poolside gatherings, growing your own garden or watching your kids explore. This one-of-a-kind home invites you to slow down & enjoy every moment. The maintenance & upgrades make this home truly turnkey. (id:36465)
Solid Rock Realty
60 Sable Run Drive
Ottawa, Ontario
Welcome to this lovely 2 bedroom, 2 bathroom Holitzner built townhome on a sought after street in the heart of Stittsville. Spacious, and bright, facing south with plenty of large windows to allow natural light to flow throughout. Open concept design includes the living room with cozy gas fireplace, and patio doors leading to the outside deck, with retractable canvas awning. The updated, modern kitchen boasts white cabinetry, with a working area breakfast bar overlooking the dining room/living room. Two good sized bedrooms, the primary featuring a 3 piece ensuite and walk in closet. Gleaming, quality laminate flooring throughout. Convenient main floor laundry, and inside entrance from the oversized single garage. The unfinished basement is perfect for storing all your extra belongings. Inground sprinkler system installed on both front and back lawns for easy maintenance. Close to shopping, transit, restaurants and schools. (id:36465)
Grape Vine Realty Inc.
B - 104 Gilmour Street
Ottawa, Ontario
Charming 2-bedroom, 1-bathroom unit at 104 Gilmour St, ideally situated near the University of Ottawa, the picturesque Rideau Canal, Parliament Hill, and all the vibrant amenities downtown Ottawa has to offer. This residence features spacious rooms that exude classic charm, seamlessly blending vintage character with modern comforts. Classic white, fully updated kitchen . Additional highlights include a balcony and in-suite laundry. Don't miss your chance to live in this fantastic location call today for a viewing! Available Sept, 2025. (id:36465)
RE/MAX Absolute Walker Realty
6403 Viseneau Drive
Ottawa, Ontario
Welcome to 6403 Viseneau Drive, a 3-bedroom, 3-bathroom detached home located on a quiet street in the heart of Orleans. Whether you're looking for a personal residence or a smart investment opportunity, this property offers flexibility and value in a family-friendly neighbourhood. The main floor features hardwood flooring, a bright and open living and dining area, and a kitchen with granite countertops and ample cabinet space. You'll also find a main-floor laundry room, partial bathroom, inside access to the single car garage, and efficient electric heat pumps for year-round comfort. Upstairs, the spacious primary bedroom includes a walk-through closet that leads to a private 3-piece ensuite, while the 2 additional bedrooms are generously sized and served by a full main bathroom. The lower level includes 3 distinctive flex areas, separated by double glass French doors, perfect for a home office, gym, or additional living space, along with ample storage. The fully fenced backyard features a stone patio, rock pond, and storage shed - a peaceful space to unwind or entertain. Close to parks, schools, shopping, and transit, this home presents an excellent opportunity for both homeowners and investors alike. (id:36465)
RE/MAX Hallmark Realty Group
208 Rivertree Street
Ottawa, Ontario
Featuring both tile, hardwood flooring, and minimal carpet, this beautiful detached home boasts an interlocked driveway and a spacious double-car garage. Located in the heart of Kanata, you're minutes away from everything including RCSS, Walmart, medical clinics, pharmacies, coffee shops, the Kanata North IT park, top-rated Ottawa schools, scenic walking trails, Amazon, and so much more. Inside, the main floor offers a stunning open-concept design with an expansive kitchen (complete with double door pantry), a cozy breakfast area, a separate dining room, and a welcoming family room. Upstairs, you'll find three generously sized bedrooms and two full bathrooms. The lower level includes a fourth bedroom, a third full bathroom, and a spacious additional living/family room ideal for guests or extended family. The home is fully landscaped and includes a backyard storage shed. With abundant storage throughout, this home truly has it all. Once you step inside, you may not want to leave! (id:36465)
Royal LePage Team Realty
2402 - 234 Rideau Street
Ottawa, Ontario
One Bedroom Condo facing north at the 24th level. View of the river and the Gatineau's. Parking included. Spacious. Vacant. Applicants must meet the Landlord's criteria of jobs, income, references, etc. (id:36465)
Royal LePage Performance Realty
1829 Cloverlawn Crescent
Ottawa, Ontario
Welcome to 1829 Cloverlawn Crescent! This lovely four bedroom two bathroom semi detached home is on a quiet street and located on a large lot. Pie shaped backyard with space for a pool, grass, garden and gazebo for fun filled enjoyment. Spacious four bedrooms on the second level with laminate hardwood floors. The bright main level has an inviting living room with laminate hardwood and bay window, a large eat-in kitchen with walkout to the side yard, dining room with patio door to gazebo and BBQ, with access to lovely garden, inground pool with new liner and two sheds. Private fenced backyard backing onto a walking path. Lower level has a large family room, utility room and laundry. This home is conveniently located close to everything, Golf, River and boat launch, Bike paths, Hiking. Walking distance to Recreational facilities, Groceries, Costco, BMX track, Skating, Wave pool, Movie theatre, minutes to LRT and ten minute drive to downtown! Move in and Enjoy! (id:36465)
Century 21 Action Power Team Ltd.
906 Nokomis Place
Ottawa, Ontario
Welcome to 906 Nokomis Place, a stunning detached home in Half Moon Bay, Barrhaven, approximately 3 years old with over $140K in upgrades. This beautifully designed home features 9ft ceilings and 7" wide hardwood planks on both the main and second floors, offering a seamless and modern aesthetic. The spacious foyer, finished with elegant 12x24 tiles, leads into a bright open-concept living and dining area. The highly upgraded kitchen is a chef's dream, showcasing quartz countertops, a stylish backsplash, tall cabinets, large tiles, an upgraded island, stainless steel appliances, and a gas stove for enhanced cooking performance.. Upstairs, NO CARPET ensures a sleek, easy-to-maintain space. The primary suite offers a walk-in closet and a luxurious 3-piece ensuite, while two well-sized bedrooms share an upgraded main bath with a standing shower. A convenient second-floor laundry room adds everyday practicality. The fully finished basement, completed with PROPER CITY PERMITS, features smooth ceilings, a full bathroom, and a spacious rec room perfect as a fourth bedroom or additional living space. Outside, enjoy a fully fenced backyard with durable PVC fencing, providing privacy and low maintenance. Located just minutes from upcoming plazas, schools, parks, and all essential amenities, this home is a rare find in a thriving community. Don't miss your chance to own this beautifully upgraded home! (id:36465)
Royal LePage Team Realty
7 Colville Court
Ottawa, Ontario
Winter Shinny on the street or summer soccer in Lawren Harris park right off your back yard is where the kids might be with all this quiet greenspace to play! Four bedroom Brick Teron home backing onto greenspace on a remarkably quiet court. This home was built with hardwood flooring throughout. Large eat-in kitchen with large two tiered island off of great room with gas fire place. French doors to wrap-around atrium style family room with views of flora in every direction. Convenient main floor laundry with two piece powder room and garage entry door. Upstairs to four large bedrooms with five piece bathroom including double sinks. Downstairs to recreation room, office and additional two piece bathroom. The storage area here is enormous! The location is key, with nature trails to the Beaver Pond, proximity to grocery stores, restaurants, recreation facilities, Parks, Ottawa Library and many of some of the best schools in Ottawa. This one is a Gem! (id:36465)
Innovation Realty Ltd.
427 Lawler Crescent
Ottawa, Ontario
Welcome to this well-appointed family home nestled in a prime Orleans location! Step inside to a sunken foyer that offers a warm and welcoming entry, complete with a convenient powder room and interior access to the garage. The main floor features a separate living and dining room perfect for entertaining, as well as a spacious kitchen boasting updated flooring and stylish tile backsplash. Upstairs, the primary bedroom is a private retreat with elegant double doors, a generous walk-in closet, and direct access to the main bathroom. The fully finished basement adds incredible versatility, with abundant storage space and room for a home office, gym, or play area. Enjoy the best of outdoor living just steps away from Jeanne D'Arc Boulevard. This home is ideally located near scenic bike and walking paths that wind along the Ottawa River, providing quick access to nature and breathtaking views. You'll also find nearby parks, schools, shopping, transit, and a quick connection to Highway 417 making commutes downtown or across the city a breeze. This home blends comfort, space, and location perfect for families or first-time buyers looking to plant roots in a vibrant, amenity-rich neighbourhood. According to previous listing: Furnace 2020, all but 2 windows 2019, AC 2019, roof 2018. Some pictures virtually staged. (id:36465)
Royal LePage Performance Realty
205 Gray Crescent
Ottawa, Ontario
Southwest exposure! Welcome to this stylish freehold townhome in the desirable Village Green community - move-in ready and waiting for its next proud owner. Enjoy enhanced privacy with No Immediate Rear Neighbours - a wide Green Space separates you from the nearest building, creating a peaceful and open backyard setting. This classic townhome is Carpet-Free on All Levels except the stairs and features a sun-filled main floor with hardwood flooring and many New Pot Lights in the bright living and dining area, soaring vaulted ceilings and a cozy gas fireplace. The well-appointed kitchen offers a built-in pantry, included appliances and a bright eating area that overlooks the fully fenced, private backyard. Upstairs, you'll find three generously sized bedrooms, a spotless main bath and a private primary ensuite. The fully finished basement provides a spacious recreation room and ample storage. Ideally located just minutes from Kanata North High Tech Park, top-ranked schools, Kanata Centrum, DND, Tanger Outlets, Kanata Public Library, Golf Courses, Highway 417 and more. Thoughtful recent updates offer peace of mind: Roof Shingles (2018), A/C (2020), 2nd-level flooring (2025), Stair Carpeting (2025), Fresh Interior Wall Paint (2025) and Garage Door Paint (2025). A beautiful and well-maintained home in a prime location. Offers to be presented at 2:00 pm on June 9th, 2025, however the Seller reserves the right to review and may accept pre-emptive offers. Don't miss this fantastic opportunity! (id:36465)
Right At Home Realty
262 Paseo Private
Ottawa, Ontario
Nestled in a highly desirable location, this exceptional upper end unit townhome offers the perfect blend of comfort, style, and convenience, ideal for young professionals, downsizers, or savvy investors. With 2 spacious bedrooms, 3 bathrooms, and a versatile loft space that can easily serve as a third bedroom, home office, or additional family room, this home is designed to adapt to your lifestyle needs. The bright and airy open-concept layout features expansive living and dining areas with stunning hardwood flooring, oversized windows that flood the space with natural light, and thoughtful details throughout.The modern kitchen boasts a cozy breakfast nook, brand-new tile backsplash, new oversized sink, and stainless steel appliances including an induction stove with double ovens-perfect for home chefs and entertainers alike. Step through the patio doors to your private balcony and enjoy your morning coffee or evening unwind in peace.Upstairs, the generous primary suite is a true retreat, featuring oversized closets, 4-piece ensuite, and its own private balcony. The second bedroom is equally well-sized and includes a convenient cheater door to a full 3-piece bathroom, offering flexibility and privacy for guests or family members.The loft is a true bonus! Whether you work from home or just need a designated space to focus, this flexible loft area adds incredible value. If you're looking for a stylish urban retreat, or a smart investment opportunity in a sought-after community, this property is a must-see. (id:36465)
Engel & Volkers Ottawa
8 Granville Avenue
Ottawa, Ontario
Nestled on Wellington Village's most charming tree-lined streets, 8 Granville Avenue is a thoughtfully updated 4-bedroom, 3-bathroom detached home that seamlessly blends character with modern comforts. This 1924-built residence showcases a classic red brick and stucco exterior, an inviting raised stone porch with integrated planters, and a detached garage plus parking for three. The main level offers a warm and inviting atmosphere, featuring a bright living room with a natural stone fireplace, original built-in cabinetry with leaded glass doors, and hardwood floors that flow throughout. Crown molding, arched openings, and large windows frame picturesque garden views. The formal dining room impresses with a rarely seen barrel ceiling, while the kitchen offers maple cabinetry, quartz counters, a breakfast bar, and a built-in desk nook. A multipurpose room with sliding doors that extend to the backyard, while a main-level bedroom and 4-piece bathroom provide versatility as a home office or guest space. The second level features a versatile family room with vaulted ceilings, hardwood floors, three bedrooms, and a full bathroom. One of the bedrooms, halfway up the stairs, offers double closets and a private ensuite with a shower and pedestal sink. Two additional bedrooms, one with built-in shelving and a study nook, share access to a 5-piece bathroom complete with a classic clawfoot tub, separate shower, and dual-sink vanity. The private backyard features an in-ground pool with stone edging, an expansive stone patio, and mature trees creating a peaceful, garden-like setting. Located steps from Wellington Street, this home offers an unbeatable lifestyle with walkable access to boutique shops, trendy cafés, restaurants, local markets, and top-rated schools. (id:36465)
Engel & Volkers Ottawa
276 Crocus Avenue
Ottawa, Ontario
Welcome to this exceptional, fully rebuilt modern residence, completed in 2019 by a reputable local renovation firm. Offering over 4,600 sq.ft. of thoughtfully designed living space, this 7-bedroom, 4.5-bathroom home sits on a premium 64' x 93' lot, professionally landscaped and finished with interlock front and back. The exterior of this stunning home features a premium combination of stucco and stone, delivering timeless elegance and enhanced durability. The striking contemporary façade pairs seamlessly with the owners refined design touches, making this property truly one of a kind. The main floor offers six functional zones, including a bright family room perfect for entertaining, a cozy living room for daily gatherings, and a spacious formal dining area that accommodates a 10-12 seat table. The chefs kitchen features a large island, quartz countertops, and top-tier stainless steel appliances. A custom mudroom with ample cabinetry connects to the attached 1.5-car garage. A main-floor bedroom and full bathroom provide excellent flexibility for guests or home office use. Upstairs, discover four spacious bedrooms and three full bathrooms, including a luxurious primary suite with a spa-inspired ensuite, walk-in closet, and an additional oversized closet. The large laundry room, complete with sink and cabinetry, adds everyday convenience. The fully finished lower level offers two more bedrooms, two versatile recreation areas ideal for a gym, office, or home theatre, a powder room, and a second laundry space - ideal for a nanny or in-law suite. Oversized windows and pot lights throughout the basement create a bright, welcoming atmosphere. Located in a quiet, family-friendly neighbourhood close to top private schools, hospitals, and shopping, with easy access to major routes, this rare gem checks every box. Don't miss your chance to own this extraordinary home in one of Ottawas most sought-after communities. (id:36465)
Home Run Realty Inc.
1407 Progress Place
Ottawa, Ontario
Welcome to 1407 Progress Place, a meticulously maintained home situated on a pie-shaped lot at the end of a quiet cul-de-sac, backing onto the serene Meadow Brook Park. As you enter, you'll be greeted by a stunning curved staircase that leads to a spacious living room, featuring a charming bay window that fills the space with natural light. This inviting area seamlessly connects to the dining room, making it perfect for entertaining family and friends.The well-appointed kitchen is a true highlight, featuring updated finishes, and ample storage space. The kitchen sink overlooks the beautifully landscaped yard, allowing you to enjoy the view while preparing meals. Just steps away, the sunken family room beckons with its cozy wood-burning fireplace, creating an ideal atmosphere for relaxation on chilly evenings. Step outside to discover your private backyard oasis, surrounded by mature trees and offering the tranquillity of no rear neighbours. This peaceful retreat is perfect for outdoor gatherings, gardening, or simply unwinding in nature. Upstairs, the expansive primary suite spans the entire length of the house, providing a luxurious escape complete with wall-to-wall closets and a spa-like ensuite featuring double sinks and a large glass shower. The upper level also includes two additional well-sized bedrooms and a full bath, making it perfect for family or guests. The basement offers a versatile recreational space, ideal for a home theatre, playroom, or gym, along with flexible areas to suit your needs and ample storage options. Conveniently located just around the corner from Costco, Pine View Golf, and other essential amenities, with easy access to the highway, this home is perfect for those seeking a blend of comfort and convenience. Dont miss your chance to make this beautiful property your own. (id:36465)
Century 21 Synergy Realty Inc


