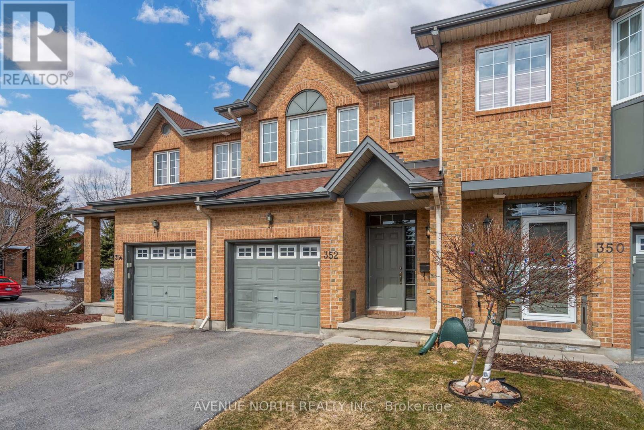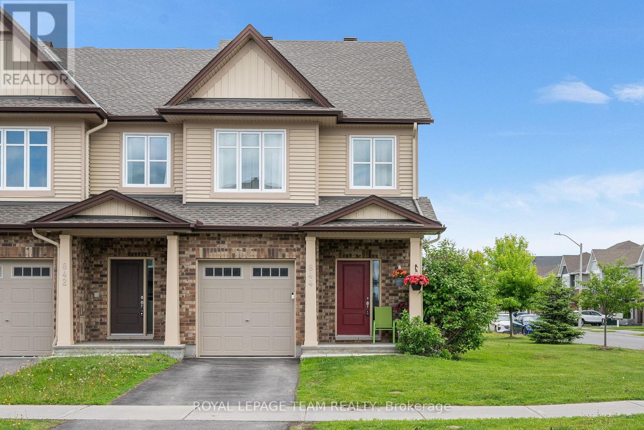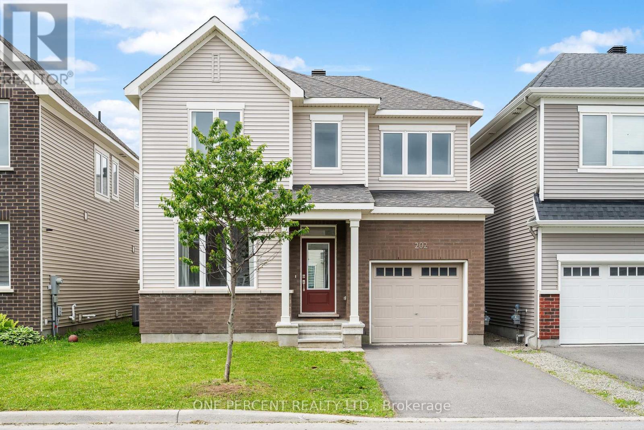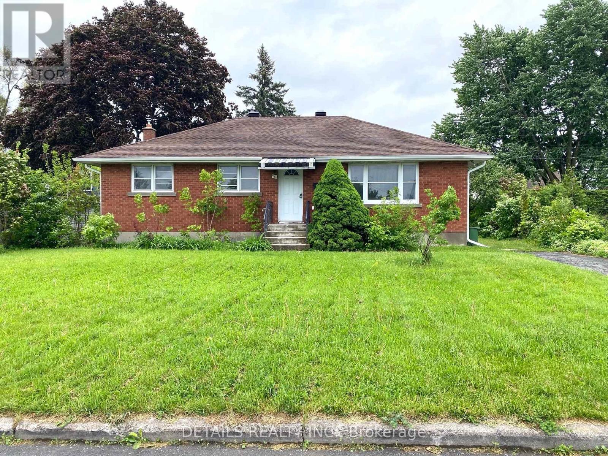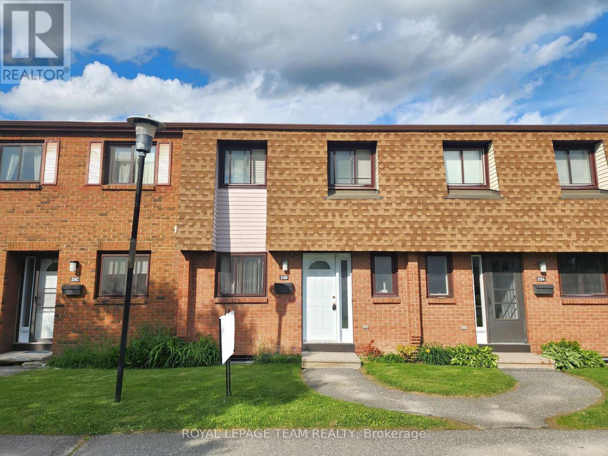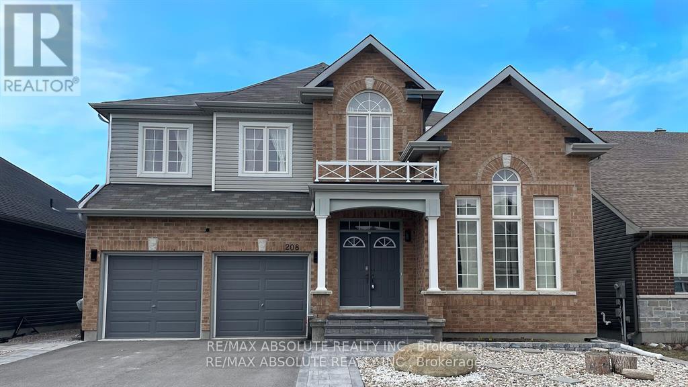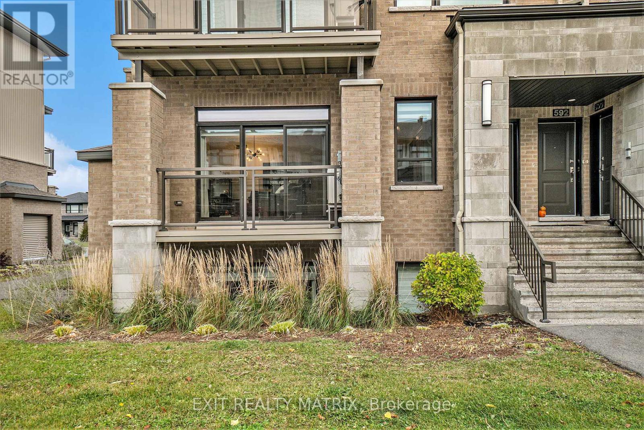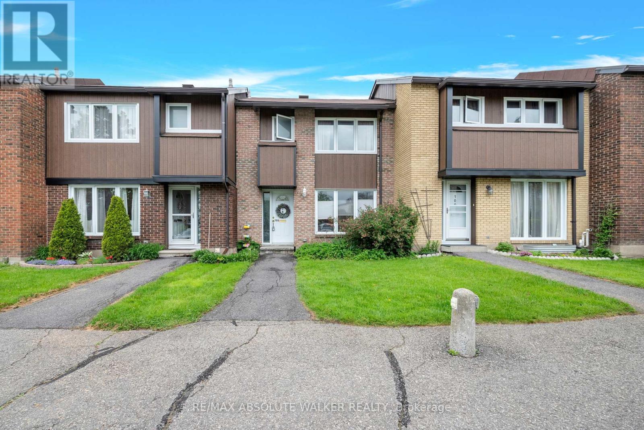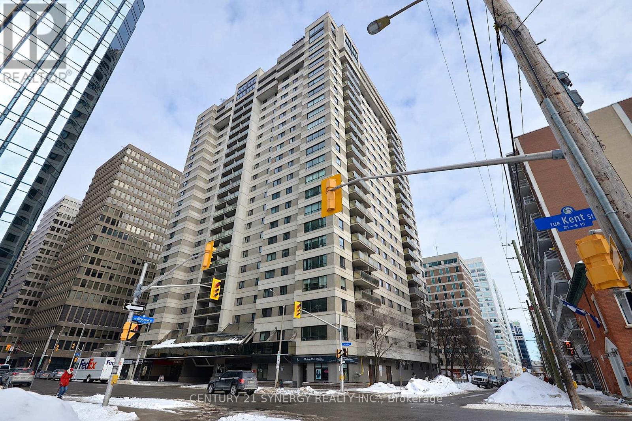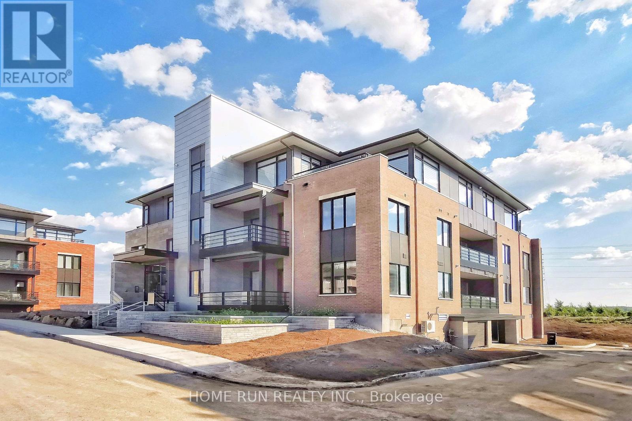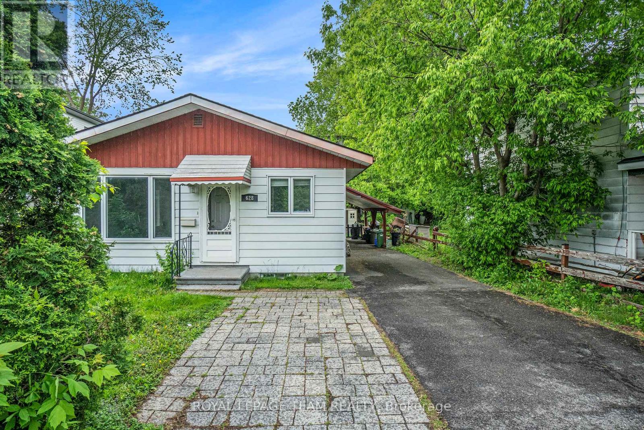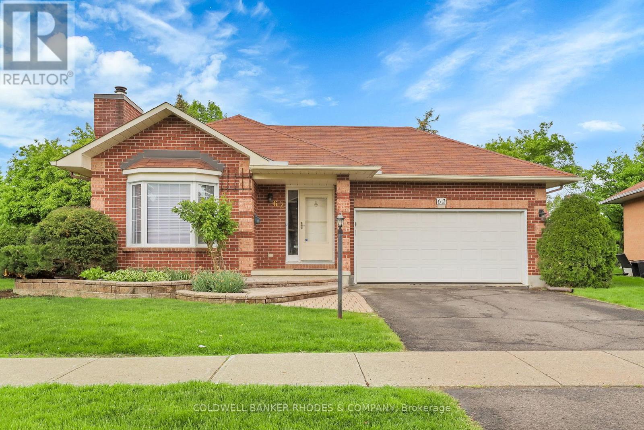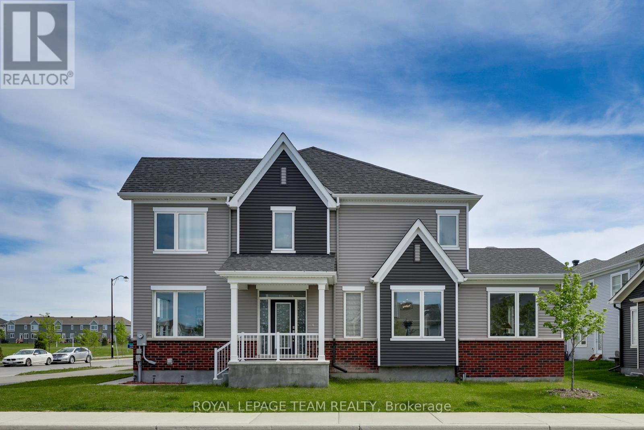352 Freedom Private
Ottawa, Ontario
Step into this stunning brick townhome, where comfort meets elegance. With 3 spacious bedrooms and 3.5 bathrooms, this home offers the perfect space for modern living. The open-concept living and dining areas are flooded with natural light, hardwood floors, complemented by a charming gas fireplace, creating an inviting atmosphere. The kitchen is equipped with sleek stainless steel appliances, perfect for culinary creativity. The second level includes a bright primary bedroom with high ceilings, a 3-piece ensuite and a walk-in closet, along with two additional generous sized bedrooms, hardwood flooring and a 4-piece main bath. The lower level is complete with a large recreational room, a 3-piece bath, laundry, and storage. Enjoy privacy with a fully fenced backyard. Conveniently located near CHEO, The Ottawa Hospital, Lansdowne, parks, and essential amenities. Open House Sunday June 1, 2025, 1-3PM. (id:36465)
Avenue North Realty Inc.
844 Cedar Creek Drive
Ottawa, Ontario
Welcome to your dream home in the heart of Findlay Creek! This beautifully updated Tartan built end unit townhome, on one of Findlay Creek's larger premium lots, offers the perfect blend of style, space, and convenience. Featuring 3 bedrooms, 3 bathrooms, and a fully finished basement, this home provides over 2,000 sq ft of living space with an abundance of natural light thanks to extra windows only end units enjoy. The main floor boasts an open-concept layout with hardwood flooring, a spacious kitchen complete with stainless steel appliances, quartz countertops, and a breakfast bar ideal for entertaining. Upstairs, the primary suite includes a large walk-in closet and a 5-piece ensuite with a soaker tub and separate shower. Two additional large bedrooms and a full bath offer ample space for family or guests. Laundry is also conveniently located on the upper level. A fully finished family room in the basement with two large windows and gas fireplace offers a cozy and inviting retreat for relaxing, watching the game or entertaining. Enjoy the added privacy of a fenced backyard and the convenience of an attached garage with inside entry. Located steps away from parks, schools, shops and transit, this turnkey home is perfect for families, professionals, or anyone looking for low-maintenance living in a vibrant community. Don't miss your chance to own this stunning, move-in ready townhome in one of Ottawa's most sought-after neighborhoods! 24 hours irrevocable on all offers as per a written form 244. Total square footage of livable and finished rooms including lower level is 2171 sq feet as per builder plans (id:36465)
Royal LePage Team Realty
409 Breckenridge Crescent
Ottawa, Ontario
Discover this charming 3-bedroom, 2.5-bathroom Minto townhouse, ideally located on a quiet, family-friendly street in Kanata's vibrant High Tech area. Enjoy the perfect blend of suburban tranquility and urban convenience - within walking distance to shops, restaurants, top-rated schools, parks, and transit. The open-concept main floor features hardwood flooring throughout, seamlessly connecting a spacious kitchen with Quartz countertops and stainless steel appliances to the bright living and dining areas - perfect for entertaining or everyday living. Upstairs, the generous primary suite offers a walk-in closet and a 4-piece ensuite with Quartz countertop and a relaxing soaker tub. Two additional well-sized bedrooms and another full 4-piece bath provide plenty of space for family and guests. The finished basement adds valuable living space, complete with a cozy gas fireplace and ample natural light - ideal for a rec room, home office, or play area. Step outside to a fully fenced backyard featuring a deck and patio, creating the perfect outdoor retreat. Plus, recent updates to the roof, furnace, and A/C offer peace of mind and added value. This exceptional home delivers comfort, convenience, and a fantastic location - make it yours today! Check out the virtual tour and book your showing now! (id:36465)
One Percent Realty Ltd.
202 Douglas Fir Street
Ottawa, Ontario
Welcome to this beautifully maintained 4-bedroom, 3-bathroom family home in the heart of Barrhaven's sought-after Heritage Park community! Offering over 2,300 square feet of thoughtfully designed living space, this home is freshly painted, spotlessly clean, and truly move-in ready. Step inside to a bright, open-concept main floor featuring gleaming hardwood flooring throughout, including the kitchen - an elegant and rare upgrade. The kitchen stands out with quartz countertops, stainless steel appliances, and stylish modern finishes, making it both functional and beautiful. Large windows fill the home with natural light, creating a warm and welcoming atmosphere. Upstairs, a newly carpeted staircase and second level lead to four generously sized bedrooms. The expansive primary suite features a walk-in closet and a luxurious ensuite with quartz countertops, while one of the secondary bedrooms includes its own walk-in closet - a highly practical feature for everyday living. The second level is also complemented by a well-appointed full bathroom with quartz countertops. The finished lower level adds excellent additional living space - ideal for a recreation room, home gym, or playroom - plus ample storage. Step outside to enjoy the backyard, which includes PVC fencing - offering added privacy with minimal maintenance. Located near top-rated schools, Highway 416, Barrhaven Marketplace, parks, and public transit, this home offers the perfect blend of space, style, and everyday convenience. Don't miss your chance to own this exceptional home - check out the virtual tour and book your showing today! *Some pictures are virtually staged & only intended for illustration purposes* (id:36465)
One Percent Realty Ltd.
18 Gould Street
Ottawa, Ontario
Location, location and location, Bright full of light, beautiful, functional, best school, close to all amenities, Hospital, shopping, restaurant, cafe, and much more. (id:36465)
Ava Realty Group
511 - 1350 Hemlock Road
Ottawa, Ontario
Date Available: AUG 1. 1-YEAR New Luxury 2 Bedrooms Condo Unit ideally located in the family-oriented neighborhood of Wateridge Village, between Rothwell Heights and Manor/Rockcliffe Park, only 10 mins to Parliament Hills and Downtown. This Unit comes with 2 Bedrooms, 2 Bathrooms, 1 Underground Park 1 Locker and Oversized Terrace offers a stunning view and plenty of space for outdoor activities. Open-concept floor plan offers large windows with sliding door flooded with natural light, in-unit laundry, pot lights and hardwood floors throughout and contemporary design. Kitchen boasts Quartz Counters, Stainless Steel appliances and Stylish cabinets. Convenience location, close to LRT Blair Station, CMHC, NRC, College La Cite, Colonel By Secondary School, Shopping and Amenities. Please include proof of income, full credit report & photo ID with rental application. No Pets, No Smokers, No roommates. (id:36465)
Home Run Realty Inc.
18 Oakwood Avenue
Ottawa, Ontario
Welcome to 18 Oakwood Ave. Its a bungalow with all brick, back yard is facing south/deck, large lot 72 x 108 and just renovated styles bathroom in first floor three decent size bedrooms in first floor, hard wood, kitchen, dining and eating and large living area, lower level, laminate flooring, with two large size bedrooms, a spacious office, eating area, laundry and 3 pieces bathroom. its nestled in the heart of Fisher Heights, Ideally near top-rated schools, public transit, restaurants, grocery stores etc. minutes from the Experimental Farm Its vacant, move in ready, easy to show. (id:36465)
Details Realty Inc.
1604 - 1081 Ambleside Drive
Ottawa, Ontario
This immaculate 2-bedroom, 1-bath unit offers a spacious and modern living space with a sunken living room, wall unit A/C, and an expansive private balcony. The kitchen features ample cabinetry, generous counter space, and comes fully equipped with a stove, fridge, microwave, and dishwasher. Enjoy the convenience of in-unit storage. Situated in a meticulously maintained building with an inviting foyer, automatic entry doors, and four mirrored elevators. Exceptional amenities include an exercise room, indoor pool, sauna, party room, guest suites, car wash bays, workshop, and a convenient tuck shop. Condo fees cover ALL utilities: heat, hydro, water as well as cable, high-speed internet (ROGERS), a secure underground parking space, and a storage locker. In-unit laundry is a possibility. Prime location: approximately a 15-minute walk to Lincoln Fields bus station, with direct bus routes to both Algonquin College and downtown. Just steps from scenic river walking paths and close to Westboro, public transit, the future LRT, shopping, schools, and the public library. Tenants are renting on monthly bases. Closing date - min 60 calendar days from firming an offer. (id:36465)
Tru Realty
809 - 1380 Prince Of Wales Drive
Ottawa, Ontario
Bright and spacious 3-bedroom, 2-full-bath condo with stunning views of Mooneys Bay! Located across from Hogs Back Park and the Rideau River, and within walking distance to Carleton University, the Experimental Farm, and Mooneys Bay Beach. This unit features an open-concept living and dining area with laminate and tile flooring, a well-maintained kitchen and bathrooms, and convenient in-unit storage. Enjoy a private balcony offering gorgeous views. Available immediately! Easy commute to downtown via Colonel By Drive, and quick access east or west via Hunt Club and Baseline Roads. (id:36465)
Keller Williams Integrity Realty
1019 Sheenboro Crescent
Ottawa, Ontario
Welcome to 1019 Sheenboro Crescent! This immaculate 3-bedroom, 3-bathroom home offers stylish comfort and thoughtful updates throughout. The main level features gleaming hardwood and ceramic tile flooring, a bright open-concept layout, and a cozy gas fireplace in the family room. The kitchen boasts granite countertops, stainless steel appliances, and a functional flow perfect for both everyday living and entertaining. Enjoy elegant touches in the living and dining room, including crown molding and large windows that fill the space with natural light. Convenient main floor laundry adds to the homes practicality. Upstairs, the spacious primary bedroom features a walk-in closet and a luxurious ensuite with a Roman tub and separate shower + 2 spacious bedrooms and a main bath. The partially finished basement includes a large recreation room, a den, and ample storage space ideal for a home office, gym, or playroom. Recent updates (2025) include a new furnace, air conditioner, washer and dryer, refinished hardwood flooring, updated powder room, fresh paint throughout, and brand-new carpeting. Step outside to a beautifully landscaped backyard complete with a custom deck, hot tub, and pergola a perfect retreat for relaxing or entertaining family and friends. Don't miss your chance to view this exceptional home. Call today to schedule your private showing! (id:36465)
Century 21 Action Power Team Ltd.
545 Celestine Private
Ottawa, Ontario
Over 2,100 sq. ft. of finished space as per the builder's plan! Be the first to live in Mattamy's Indigo, a beautifully designed 3-bedroom, 2-bathroom stacked townhome offering the perfect blend of comfort and functionality. The charming front porch and welcoming foyer lead to an open-concept living and dining area, a modern kitchen, two main-floor bedrooms, and a full bathroom. The kitchen features stainless steel appliances and an optional breakfast bar, ideal for enjoying your morning coffee or casual meals. One of the main floor bedrooms offers walkout access to a private deck, perfect for entertaining. The finished lower level, with oversized windows, features a spacious recreation room, a third bedroom, and a full bathroom with a walk-in shower. Additional highlights include in-unit laundry and ample storage space throughout. BONUS: $10,000 Design Credit! Buyers still have time to choose colours and upgrades, making it a perfect opportunity to personalize your dream space. Located in the heart of Barrhaven, this home is just steps away from Barrhaven Marketplace, parks, schools, public transit, shopping, restaurants, and sports clubs. Enjoy the best of suburban living with convenient access to everything you need. Don't miss this incredible opportunity! Images showcase builder finishes. (id:36465)
Royal LePage Team Realty
1d - 81 Robson Court
Ottawa, Ontario
Don't miss this spacious BUNGALOW-STYLE TWO-BEDROOM, TWO-BATH main-floor condo in lovely KANATA LAKES. Unit 1d is a sun-filled space with an elegant OPEN-CONCEPT FLOOR PLAN, tall ceilings, natural light, and SECURE UNDERGROUND PARKING. Features include gleaming HARDWOOD and tiled floors, tasteful fixtures and finishes, and a soothing, NEUTRAL PALETTE that will appeal to buyers looking for a MOVE-IN READY option. The large galley kitchen offers plenty of cabinet and counter space, with an adjacent eating area/BREAKFAST NOOK. The open-plan living and dining spaces include hardwood floors & a WALKOUT TO THE PATIO. The principal retreat features a large walk-in closet and a FULL ENSUITE BATH with a soaker tub and separate shower. A second full bath and well-sized second bedroom complete the space. Enjoy the convenience of IN-UNIT LAUNDRY, storage, and an ELEVATOR TO UNDERGROUND PARKING with CAR-WASH FACILITIES. Nestled in a fantastic Kanata neighbourhood and close to all imaginable AMENITIES, including shops, dining, schools, parks, playgrounds, Kanata Golf & Country Club, Kanata Centrum, Tanger Outlet, and more. Pets are allowed with restrictions. Call to view! (id:36465)
Coldwell Banker Sarazen Realty
B - 25 Bertona Street
Ottawa, Ontario
Welcome to this bright and affordable 3-bed townhouse in the highly sought-after community of Craig Henry! Perfect for first-time buyers, investors, or families seeking great schools. Offering incredible value under $400K, this home blends comfort, space, and a top-tier location. This east-facing home ensures you get the warm morning sunlight. The main floor features laminate flooring throughout the living & dining areas, plus a bright kitchen with plenty of cabinet space. Enjoy a green backyard with patio and direct access to your parking space for added ease. Upstairs you'll find 3 good-sized bedrooms with large windows. The partially finished basement is added to provide extra convenience, with a separate laundry area. Set in a safe, friendly community near parks, schools, transit, shopping, Algonquin College, Baseline Station, Nepean Sportsplex, and major routes like the 417 and Hunt Club. Bike paths and green spaces nearby complete the package. Inquire today to book your private tour! Don't miss this chance to own a home in one of Ottawa's best-connected neighborhoods! (id:36465)
Royal LePage Team Realty
319 Sweet Grass Circle
Ottawa, Ontario
Welcome to 319 Sweet Grass, A well maintained 2 bed, 2.5 bath Townhouse across from Regatta park in a great location in Barrhaven. Bright and inviting town home offering an urban lifestyle. Large entrance provides access to laundry, powder room, storage and a garage. Open concept Living room/Dining room. Kitchen with plenty of cupboards and counter space. Comfortable space throughout the main level with easy kitchen access to the upper balcony offering the perfect outdoor space for relaxing or casual dinners with friends. Computer nook for at-home office. Spacious primary bed with large walk-in closet. Spacious second bedroom. Large windows throughout bring in lots of natural light. Convenient location near transit, parks, schools, grocery stores & many other amenities. Property is available 1st July 2025. (id:36465)
Keller Williams Integrity Realty
208 Rover Street
Ottawa, Ontario
This beautifully upgraded detached home offers over 5,000 square feet of exceptional living space, designed for both comfortable family living and elegant entertaining. With four spacious bedrooms and five bathrooms, the layout is functional, refined, and filled with natural light.The grand foyer welcomes you with a striking oak staircase and soaring ceilings. Just off the entrance, a bright office with 15-foot floor-to-ceiling windows creates an inspiring space to work or relax.To the right of the foyer, a separate living room flows into the formal dining area with elegant views and tasteful lighting, ideal for hosting. Throughout the home, quality finishes, thoughtful updates, and custom details showcase pride of ownership.The chefs kitchen features granite countertops, upgraded cabinetry, a large island, and stainless steel appliances. It opens to a sun-filled eat-in area with oversized patio doors and continues into a warm, inviting family room with a cozy fireplace, perfect for everyday living and entertaining.Upstairs, the spacious bedrooms include two with private ensuites and two that share a Jack and Jill bath. The primary suite is a true retreat with separate his-and-hers walk-in closets, a sitting area, and a spa-like ensuite with a soaker tub, glass shower, and double vanity.The fully finished basement adds incredible value with nine-foot ceilings, a custom wet bar, a tiered home theatre, a games area, and a comfortable lounge for relaxing or entertaining.Located in a quiet and sought-after neighbourhood close to parks, top-rated schools, public transit, and scenic trails, this is a rare opportunity to own a move-in ready home offering space, comfort, and timeless style. (id:36465)
RE/MAX Absolute Realty Inc.
596 Compass Street
Ottawa, Ontario
Welcome to your turn key, move in ready Condo. This 2 bedroom, 3 bathroom unit boasts an open living area with 9-foot ceilings and expansive floor-to-ceiling windows on both sides, allowing for abundant natural light. The kitchen features stylish finishes, including designer cabinets with soft-close mechanisms, quartz countertops, stainless steel appliances, a wall-mounted hood fan, and a centre island that opens to the living room. Enjoy a corner balcony and smooth ceilings throughout. The primary bedroom serves as a tranquil retreat, complete with an oversized closet and an upgraded three-piece ensuite. For added convenience, the washer and dryer are located on the bedroom level. Experience true carefree living with low condo fees! 2 parking spots are also included. (id:36465)
Exit Realty Matrix
108 - 1900 Marquis Avenue
Ottawa, Ontario
This charming three-bedroom, two-and-a-half-bath condo townhouse offers a wonderful opportunity for a growing family. Situated at the quiet end of a well-maintained condominium complex, the home is filled with bright, spacious rooms and large windows that bring in plenty of natural light.Inside, you'll find a mix of carpeting, laminate, and some hardwood flooring, along with ample closet space throughout. The eat-in kitchen boasts generous cupboard storage and opens directly to a private courtyard garden, an ideal spot for relaxing outdoors. A convenient powder room is located on the main floor. Upstairs, the second level features three generously sized bedrooms and a well-appointed four-piece bathroom. The fully finished basement provides even more living space with a large recreation room, an additional three-piece bathroom, and abundant storage. Parking is a breeze with your dedicated space #3, located right in front of the unit. Added bonuses include a newer furnace (2023) and A/C (2024), as well as access to a shared outdoor pool for summer fun. This home offers a comfortable and functional layout in a peaceful setting and is conveniently located near parks, schools, public transportation, stores, and eateries. (id:36465)
RE/MAX Absolute Walker Realty
1557 Baseline Road
Ottawa, Ontario
Perfect for investors or first-time buyers looking to get into the market, this spacious 3-bedroom semi-detached bungalow is brimming with potential. With quick access to transit and just minutes from both Algonquin College and Carleton University, the location is hard to beat.The main level features hardwood floors and three generously sized bedrooms. The living room is bright and welcoming, thanks to a large front window that fills the space with natural light. The kitchen offers ample cabinet space and a convenient side entry. All appliances are included, with a newer stove, washer, and dryer providing added value. Downstairs, the large partially finished basement offers additional living space and plenty of storage options. Recent updates include a multi-zone heat pump, new water heater, and upgraded attic insulation. Outside, the large, private yard provides excellent outdoor space with lots of room to relax or entertain. With solid bones and plenty of character, this home is ready for its next chapter. (id:36465)
Royal LePage Team Realty
2101 - 199 Kent Street
Ottawa, Ontario
Charming 1-Bedroom Condo in Ottawa's Centertown. Perfect for City Living! This 1-bedroom, 1-bathroom condo offers the ultimate in downtown Ottawa living. Ideally located in Centertown, you're just a short walk away from a variety of amenities, including restaurants, shopping, and vibrant local hotspots. Plus, with easy access to transit and Parliament Hill just around the corner, commuting and exploring the city couldn't be more convenient. Inside, you'll find a spacious, flexible foorplan that maximizes space and comfort. Don't miss out on this incredible opportunity to live in one of Ottawa's most sought-after neighborhoods. Contact us today to schedule your viewing! (id:36465)
Century 21 Synergy Realty Inc.
203 - 170 Boundstone Way
Ottawa, Ontario
Experience modern elegance in this quality-built condo by Uniform Developments, ideally situated in the prestigious Richardson Ridge community of Kanata Lakes. This bright and spacious unit offers 1 Bedroom, 1 versatile Den/Office, 1 full Bathroom, 2 Parking Spots (underground + surface), and a storage locker. Designed with comfort and style in mind, the open-concept layout features 9-foot ceilings and stunning floor-to-ceiling windows that fill the great room with natural light. Whether you're relaxing or entertaining, this space offers a seamless blend of function and sophistication. The chefs kitchen is a true highlightcomplete with quartz countertops, a large center island with breakfast bar, stainless steel appliances, premium cabinetry with ample storage, and a stylish backsplash that completes the modern look. The sun-filled bedroom is bright with large windows and a spacious walk-in closet. The flexible Den/Office with sliding doors adds value and privacyperfect for a home office, cozy reading nook, or even a guest / 2nd bedroom when needed. Step out onto the private balcony and enjoy fresh air and views of the beautifully landscaped community. Additional features include an elevator with access to all levels, two parking spots for your convenience, and a clubhouse exclusive to residents, ideal for hosting gatherings in the party room. This prime location puts you minutes from Kanatas high-tech hub, Centrum shopping, Costco, Tanger Outlets, Canadian Tire Centre, Highway 417, public transit, parks, and trails. Surrounded by some of Ottawas top-rated schools, including Earl of March Secondary School, All Saints High School, W. Erskine Johnston PS, Kanata Highlands PS, and St. Gabriel School. This condo offers an exceptional lifestyle in one of Kanatas most desirable neighborhoods. Perfect for professionals, downsizers, or first-time buyers looking for style, comfort, and convenience. (id:36465)
Home Run Realty Inc.
628 Hochelaga Street
Ottawa, Ontario
This bright and spacious 3-bedroom UPPER-LEVEL unit in a cute bungalow in the desirable Carson Meadows neighborhood is perfect for Tenants seeking comfort and convenience. Sunlight pours into the generous living room through a large front window, creating a warm and welcoming atmosphere, while the eat-in kitchen at the back of the home offers a perfect space for meals. All three bedrooms are generously sized complemented by laminate flooring throughout. Enjoy the added perks of 2 dedicated parking spaces, included internet, and access to a shared outdoor space ideal for relaxing. Situated in a family-friendly, accessible area, you'll be close to parks, schools, restaurants, and public transit making daily life as convenient as it is comfortable. This is a fantastic opportunity to live in one of the city's most welcoming communities. (Basement is separate and currently tenanted). (id:36465)
Royal LePage Team Realty
62 Beechfern Drive
Ottawa, Ontario
Super bungalow in established and verdant Amberwood Village. All brick Holitzner with a double car garage with inside entry. A lovely private corner lot has lots of privacy and a family sized deck. Perfect space for lots of different families. Living, dining and main floor family room have lovely hardwood and kitchen and breakfast area has new vinyl flooring. Original kitchen and family bath have excellent natural light. Spacious master bedroom with large walk in closet and four piece ensuite. High basement has finished rec room with another full bathroom and lots of unfinished space for storage and workshop. This is a great house. Estate sale. Probate finished. Quick closing possible. house and appliances in " as is where is " condition. Home inspection available after showing. (id:36465)
Coldwell Banker Rhodes & Company
920 Fletcher Circle
Ottawa, Ontario
This rare executive townhome in the heart of Kanata Lakes offers an ideal blend of space, style, and function. Built by Richcraft, it's one of their largest models, featuring 4 bedrooms, a main floor den, and a fully finished walkout basement. Situated on a premium pie-shaped lot with a remarkable 72-foot-wide backyard, it offers outdoor space rarely found in a townhome. The front yard is equally appealing, with a longer interlock driveway and manicured landscaping that enhances curb appeal. Inside, the main level features 9-foot ceilings, creating an airy, open feel. As an end-unit townhome, it features tons of side windows. The tiled foyer offers access to the powder room, garage, and living areas, while the main floor office is perfect for working from home or a quiet study. The open-concept living and dining areas flow into a kitchen with granite countertops, a gas stove, and a large peninsula for cooking and casual dining. A full wall of pantry cabinets in the breakfast area provides excellent storage, and sliding glass doors bring in natural light and overlook the expansive backyard. Upstairs, 4 bright, well-sized bedrooms provide ample space. The primary suite features a walk-in closet and a luxurious 4-piece ensuite with a tiled, glass-enclosed shower. Three secondary bedrooms share a 3-piece bath, and the second-floor laundry room adds convenience. The finished walkout basement provides bright, versatile living space with direct yard accessideal for a rec room, gym, or guest suite. The private backyard feels more like that of a detached home, perfect for relaxing, gardening, or hosting. Set in a quiet, family-friendly neighbourhood, this home is within the boundaries of top-rated schools and close to parks, golf courses, transit, and numerous amenities that make daily life comfortable and connected. (id:36465)
Royal LePage Team Realty
2032 Elevation Road
Ottawa, Ontario
Welcome to this beautifully designed detached home in the highly sought-after Barrhaven community of The Ridge, offering the perfect blend of function, comfort, and modern elegance. Situated on an expansive 2,766 sq. ft. corner lot, this property features 4 spacious bedrooms, 2.5 bathrooms, a double-car garage, and a fully finished basement that adds valuable living space. FACE TO A PARK. The inviting covered porch, positioned off the side entrance, creates an elegant first impression, while the driveway accommodates 2 additional outdoor parking spaces. Inside, the main level impresses with 9-foot smooth ceilings, rich hardwood flooring, and a premium lighting package that enhances the open-concept layout. A dedicated den off the foyer provides a quiet workspace. On the other side of the foyer, there are the living room, dining area, and kitchen make everyday life and entertaining feel effortless. The kitchen boasts quartz countertops, a stylish tile backsplash, a peninsula layout, and contemporary fixtures, combining practicality with visual appeal. Upstairs, the primary bedroom features a generous walk-in closet and a luxury 4-piece ensuite, while 3 additional bedrooms share a well-appointed full bath, 1 of them complete with its own walk-in closet. The finished basement offers a versatile family room for entertainment, fitness, or family lounging, while laundry and storage areas are tucked into a separate unfinished section. With central A/C included, comfort is guaranteed year-round. The spacious backyard invites endless possibilities for gardening or outdoor living. Located in a vibrant, family-friendly neighbourhood, this home is surrounded by parks, top-rated schools, recreation centres, shops, and dining. Convenient access to Highway 416, public transit, and future LRT ensures effortless commuting. Whether you're upsizing, relocating, or looking for a turnkey property in a thriving area, this home checks every box. (id:36465)
Royal LePage Team Realty
