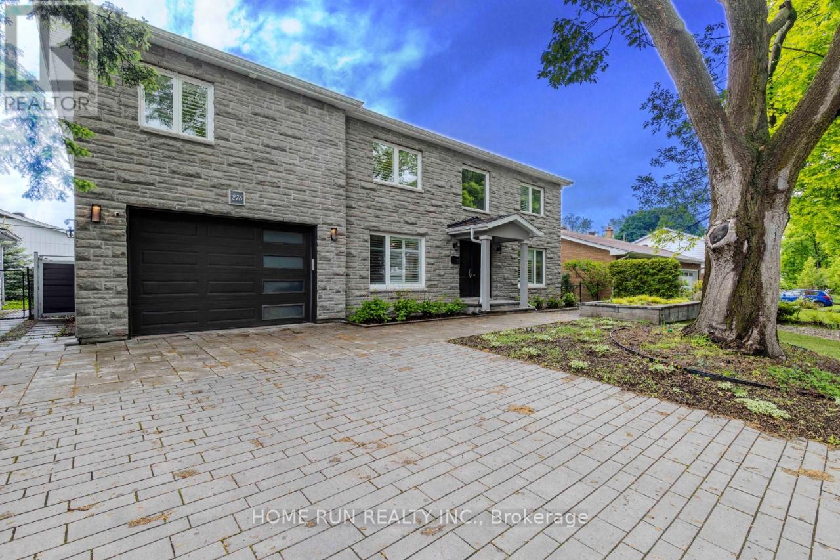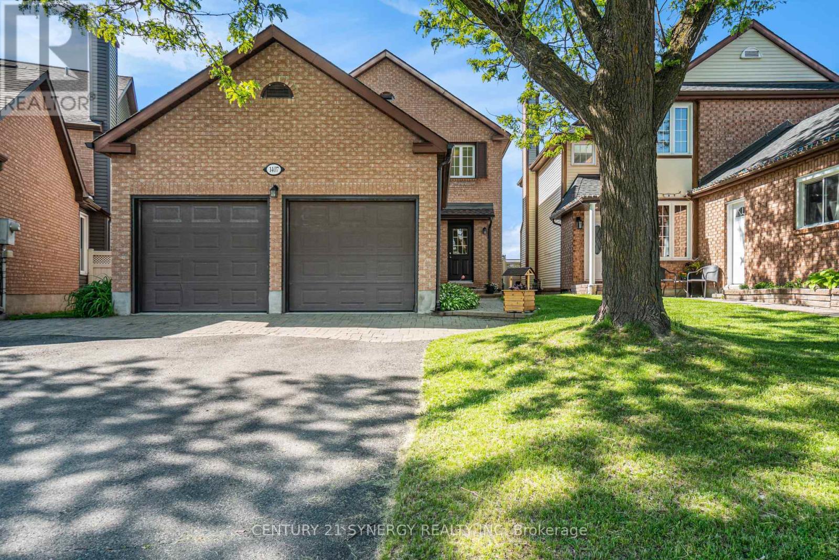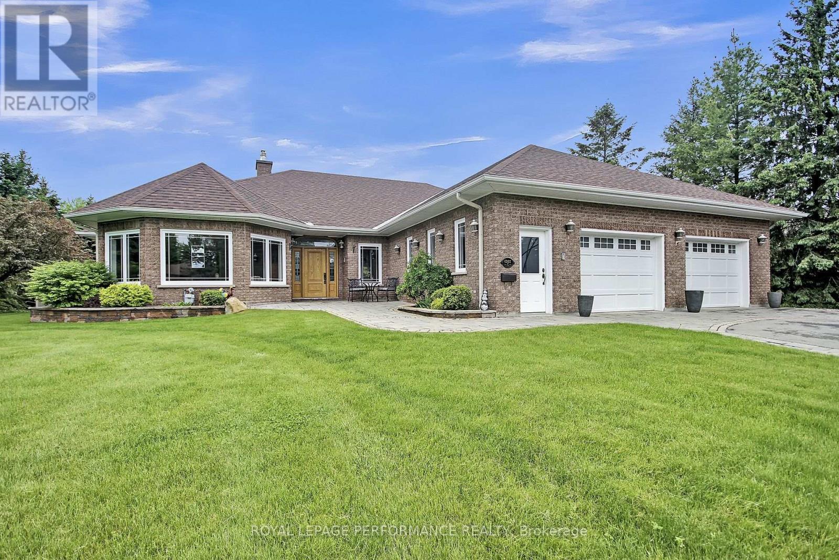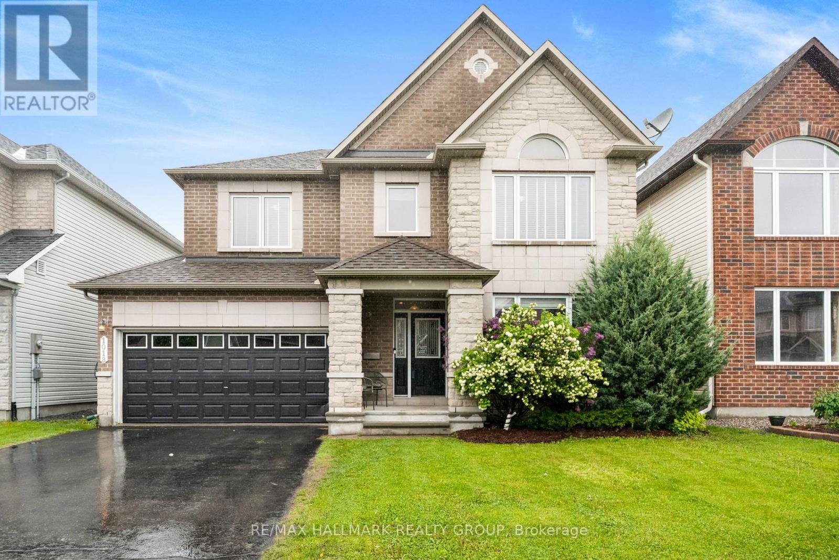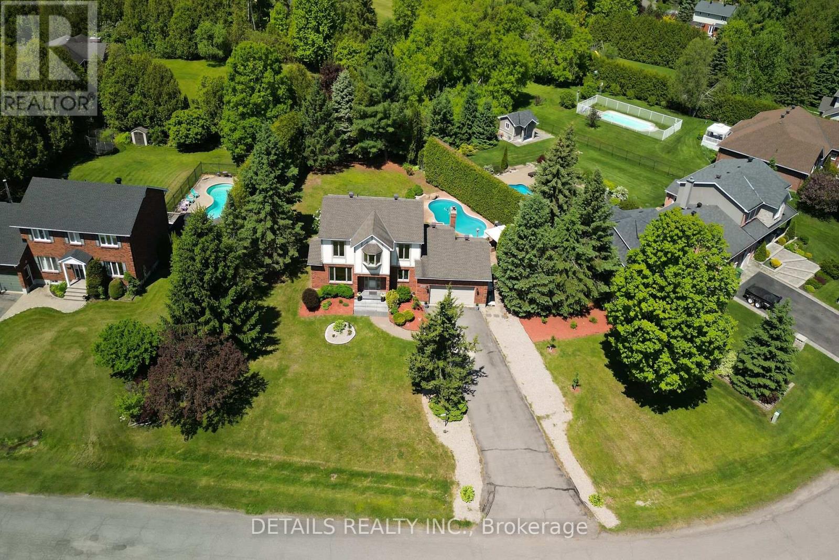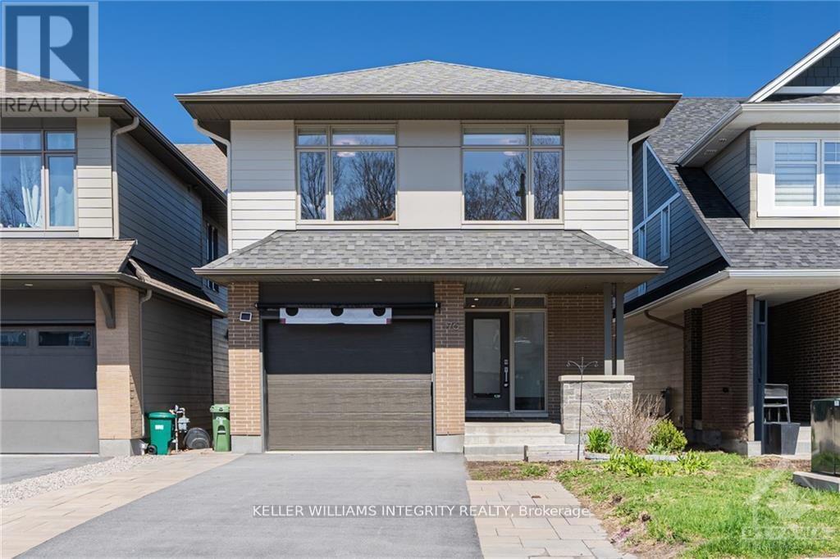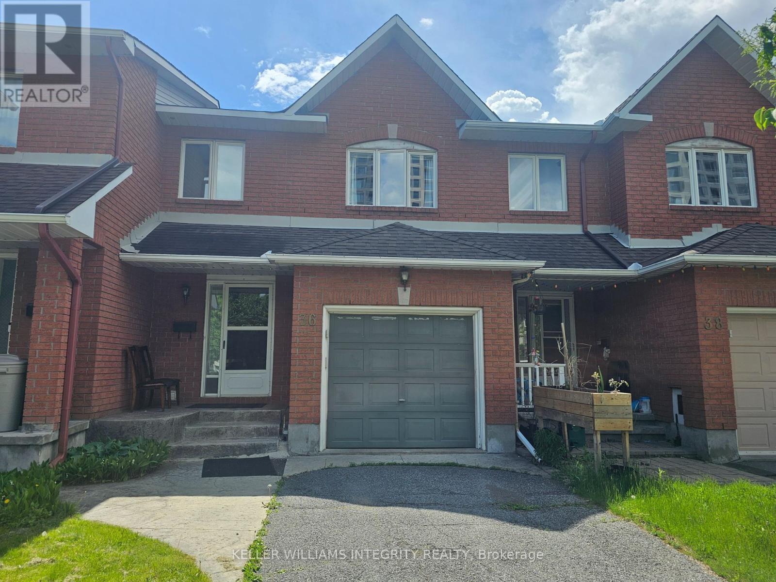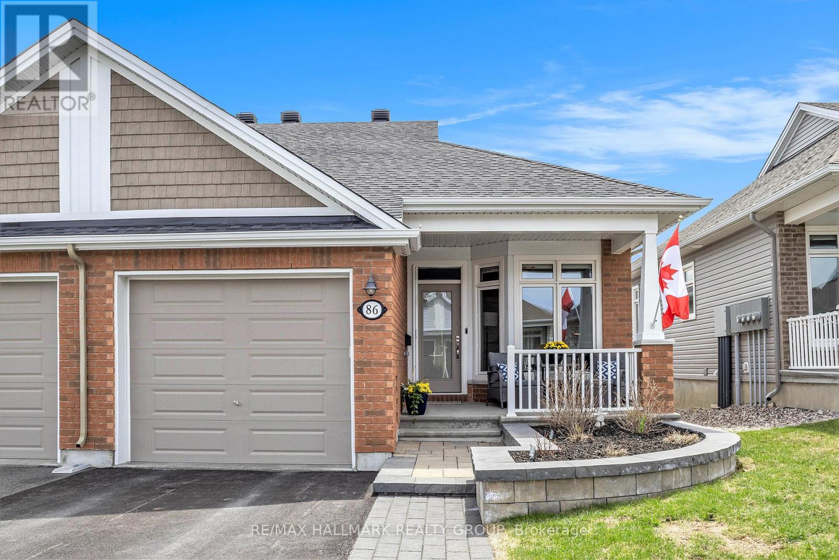8 Granville Avenue
Ottawa, Ontario
Nestled on Wellington Village's most charming tree-lined streets, 8 Granville Avenue is a thoughtfully updated 4-bedroom, 3-bathroom detached home that seamlessly blends character with modern comforts. This 1924-built residence showcases a classic red brick and stucco exterior, an inviting raised stone porch with integrated planters, and a detached garage plus parking for three. The main level offers a warm and inviting atmosphere, featuring a bright living room with a natural stone fireplace, original built-in cabinetry with leaded glass doors, and hardwood floors that flow throughout. Crown molding, arched openings, and large windows frame picturesque garden views. The formal dining room impresses with a rarely seen barrel ceiling, while the kitchen offers maple cabinetry, quartz counters, a breakfast bar, and a built-in desk nook. A multipurpose room with sliding doors that extend to the backyard, while a main-level bedroom and 4-piece bathroom provide versatility as a home office or guest space. The second level features a versatile family room with vaulted ceilings, hardwood floors, three bedrooms, and a full bathroom. One of the bedrooms, halfway up the stairs, offers double closets and a private ensuite with a shower and pedestal sink. Two additional bedrooms, one with built-in shelving and a study nook, share access to a 5-piece bathroom complete with a classic clawfoot tub, separate shower, and dual-sink vanity. The private backyard features an in-ground pool with stone edging, an expansive stone patio, and mature trees creating a peaceful, garden-like setting. Located steps from Wellington Street, this home offers an unbeatable lifestyle with walkable access to boutique shops, trendy cafés, restaurants, local markets, and top-rated schools. (id:36465)
Engel & Volkers Ottawa
276 Crocus Avenue
Ottawa, Ontario
Welcome to this exceptional, fully rebuilt modern residence, completed in 2019 by a reputable local renovation firm. Offering over 4,600 sq.ft. of thoughtfully designed living space, this 7-bedroom, 4.5-bathroom home sits on a premium 64' x 93' lot, professionally landscaped and finished with interlock front and back. The exterior of this stunning home features a premium combination of stucco and stone, delivering timeless elegance and enhanced durability. The striking contemporary façade pairs seamlessly with the owners refined design touches, making this property truly one of a kind. The main floor offers six functional zones, including a bright family room perfect for entertaining, a cozy living room for daily gatherings, and a spacious formal dining area that accommodates a 10-12 seat table. The chefs kitchen features a large island, quartz countertops, and top-tier stainless steel appliances. A custom mudroom with ample cabinetry connects to the attached 1.5-car garage. A main-floor bedroom and full bathroom provide excellent flexibility for guests or home office use. Upstairs, discover four spacious bedrooms and three full bathrooms, including a luxurious primary suite with a spa-inspired ensuite, walk-in closet, and an additional oversized closet. The large laundry room, complete with sink and cabinetry, adds everyday convenience. The fully finished lower level offers two more bedrooms, two versatile recreation areas ideal for a gym, office, or home theatre, a powder room, and a second laundry space - ideal for a nanny or in-law suite. Oversized windows and pot lights throughout the basement create a bright, welcoming atmosphere. Located in a quiet, family-friendly neighbourhood close to top private schools, hospitals, and shopping, with easy access to major routes, this rare gem checks every box. Don't miss your chance to own this extraordinary home in one of Ottawas most sought-after communities. (id:36465)
Home Run Realty Inc.
1407 Progress Place
Ottawa, Ontario
Welcome to 1407 Progress Place, a meticulously maintained home situated on a pie-shaped lot at the end of a quiet cul-de-sac, backing onto the serene Meadow Brook Park. As you enter, you'll be greeted by a stunning curved staircase that leads to a spacious living room, featuring a charming bay window that fills the space with natural light. This inviting area seamlessly connects to the dining room, making it perfect for entertaining family and friends.The well-appointed kitchen is a true highlight, featuring updated finishes, and ample storage space. The kitchen sink overlooks the beautifully landscaped yard, allowing you to enjoy the view while preparing meals. Just steps away, the sunken family room beckons with its cozy wood-burning fireplace, creating an ideal atmosphere for relaxation on chilly evenings. Step outside to discover your private backyard oasis, surrounded by mature trees and offering the tranquillity of no rear neighbours. This peaceful retreat is perfect for outdoor gatherings, gardening, or simply unwinding in nature. Upstairs, the expansive primary suite spans the entire length of the house, providing a luxurious escape complete with wall-to-wall closets and a spa-like ensuite featuring double sinks and a large glass shower. The upper level also includes two additional well-sized bedrooms and a full bath, making it perfect for family or guests. The basement offers a versatile recreational space, ideal for a home theatre, playroom, or gym, along with flexible areas to suit your needs and ample storage options. Conveniently located just around the corner from Costco, Pine View Golf, and other essential amenities, with easy access to the highway, this home is perfect for those seeking a blend of comfort and convenience. Dont miss your chance to make this beautiful property your own. (id:36465)
Century 21 Synergy Realty Inc
1070 Chapman Mills Drive
Ottawa, Ontario
Welcome to stunning 2020 built double car garage corner townhome boasts 2149 SQFT -3 bedrooms plus a loft and 3.5 bathrooms in the heart of Barrhaven, offering both luxury and convenience. Just a delightful 5-minute stroll from the vibrant downtown area, this home is perfectly situated to enjoy all that Barrhaven has to offer. Step inside to the main level, where you'll be greeted by a warm and inviting open concept living space. The kitchen is a chef's dream, equipped with granite island that provide clear sightlines into the great room perfect for entertaining or keeping an eye on family activities. Upstairs to discover a generous loft that can easily transform into a fourth bedroom, complete with a balcony offering serene views of Mika's pond. The primary bedroom is your private retreat, featuring a spacious walk-in closet and a luxurious upgraded 4-piece ensuite bathroom. Convenience is key with the laundry area strategically placed near the main bathroom and the two additional bedrooms. The comfort continues down to the fully finished basement, which includes a family room, a storage area, and a full bathroom all carpeted for added coziness. With a park directly across the street and the pond just minutes away, you will have effortless access to a wide array of amenities, including schools, shopping, and services. Plus, being strategically positioned near proposed plans for the LRT ensures that all your necessities are just at your fingertips. (id:36465)
Right At Home Realty
1566 Feather Lane
Ottawa, Ontario
Discover your ideal home in this beautifully updated condo townhome situated in the heart of Ottawa South. Just a short distance from downtown, this centrally located treasure provides convenient access to shopping, schools, parks, and transit, making it a perfect option for both families and professionals. Step inside to find a breathtaking interior showcasing brand new laminate flooring, smooth ceilings, and plenty of pot lights that create a cozy and welcoming ambiance in the expansive living and dining areas. The dining space features a custom wall design that adds sophistication, while the open-concept eat-in kitchen includes modern stainless steel appliances and upgraded cabinets. Head to the second floor, where three spacious bedrooms await, along with two fully renovated bathrooms, including a primary bedroom with its own private 3-piece ensuite bath for extra convenience. The fully finished basement is a true standout, offering a large recreation room with brand new flooring, ideal for entertaining or relaxing with loved ones. An additional full bath in the basement ensures comfort and style are maintained throughout this remarkable home. Enjoy outdoor living in your private and fully fenced backyard, perfect for gatherings or tranquil moments. Dont miss out on the opportunity to call this stunning condo townhome your own! Schedule a viewing today! (id:36465)
Power Marketing Real Estate Inc.
1387 Norview Crescent
Ottawa, Ontario
Welcome to 1387 Norview Crescent - Spacious Comfort in the Heart of Orléans! Pride of ownership shines throughout this thoughtfully maintained home, lovingly cared for by its original owner. Located in the family-friendly neighbourhood of Fallingbrook in Orléans, this 3-bedroom, 3.5-bathroom home offers a thoughtfully designed layout with generous living spaces for the whole family. Step inside to a bright and welcoming main floor that features a functional open-concept design. The kitchen is perfect for everyday living and entertaining, with seamless flow into the dining and living areas. A convenient laundry room and 2PC powder room complete this level. Upstairs, the primary suite is a true sanctuary featuring a spacious bedroom with a walk-in closet, and a well-appointed 4-piece ensuite and sitting area. The upper level also offers two additional bedrooms, a full bathroom, and a large family room perfect as a media space, playroom, or teen retreat. The fully finished basement expands your living space with a large recreation area, a full 4-piece bathroom (with jacuzzi tub), and endless possibilities for a home gym, guest suite, home office or hobby zone. Enjoy the convenience of an attached double-car garage, and peace of mind knowing this home has been meticulously cared for. The backyard is quiet and private with no rear neighbours. This home's versatile layout, ample natural light, and quiet yet central location, is a perfect fit for growing families or those seeking flexible living space. (id:36465)
RE/MAX Delta Realty Team
1389 Norview Crescent
Ottawa, Ontario
Welcome to 1389 Norview Crescent - Sun-Filled Living in Sought-After Orléans! Lovingly maintained by its original owner, this bright and spacious 3-bedroom, 2.5-bath home offers a functional layout, timeless finishes, and a peaceful setting ideal for families or anyone seeking comfort and privacy in a prime Orléans location. Step inside to discover gleaming hardwood floors that flow throughout the main and upper levels. The main floor features a welcoming open layout with a sun-filled living room, elegant dining area, and a well-appointed kitchen that's perfect for both everyday meals and entertaining. A convenient powder room and laundry area add to the thoughtful design. Upstairs, the generous primary bedroom provides a true retreat with a walk-in closet, 4-piece ensuite, and sitting room just outside the suite. Two additional bedrooms, a full bath, and a spacious family room offer plenty of space for relaxation, kids, or guests. The unfinished basement provides incredible potential to create a custom space tailored to your needs, whether it's a rec room, home office, or gym. Step outside with the landscaped private backyard oasis with no rear neighbours, perfect for quiet evenings on the interlock patio, weekend BBQs, or letting the kids play freely in a peaceful setting. An attached double-car garage, sun-drenched interiors, and a beautifully maintained structure throughout, 1389 Norview Crescent is a rare find in an established, family-friendly neighbourhood close to parks, schools, quick access to the 174 and all the amenities Orléans has to offer. (id:36465)
RE/MAX Delta Realty Team
664 Whitecliffs Avenue
Ottawa, Ontario
Welcome to 664 Whitecliffs Ave a modern 3 bed, 2.5 bath freehold townhome on a premium lot with no rear neighbours. Perfectly situated in the bustling Riverside South community, this property is close to parks, recreation, schools, dining, shopping and train & transit. This impeccably maintained Urbandale residence presents a rare opportunity for seamless, move-in readiness. Nestled on an enviable ravine lot, the property boasts a captivating panorama of mature trees and greenery ensuring both privacy and a serene ambiance. Step inside to discover a thoughtfully designed main level, characterized by an expansive, open-concept layout, that floods the space with natural light and showcases elegant hardwood floors. Barn board feature wall, beautiful fireplace and sunken entry. Culinary enthusiasts will delight in the kitchen's abundant storage and prep areas, a generously sized central island with comfortable seating, sleek black granite countertops, and stainless steel appliances. The second floor accommodates three well-appointed bedrooms, including a sumptuous primary suite featuring a spacious walk-in closet and a luxurious four-piece ensuite. Completing this level is a conveniently located laundry room, a stylish family bathroom, and a versatile loft space, perfect for a productive home office, work out or play space. The fully finished lower level extends the living area with a spacious recreation room, generous storage area and a rough in for a bathroom. Fabulous fully fenced yard with lovely deck, lower stone sitting area and gazebo, the perfect spot for your summer retreat. (id:36465)
Royal LePage Performance Realty
1292 Ben Royal Avenue
Ottawa, Ontario
Welcome to 1292 Ben Royal Avenue, located in the highly desirable community of Greely. Impeccably maintained 3 + 2 bedroom all brick bungalow with extensive updates. This stunning home is a perfect blend of luxury and comfort with coffered ceilings, a formal layout with hardwood floors in most areas. The large kitchen with plenty of cooking and storage area and the dining room are perfect for hosting those family gatherings. The living area is complete with a large bright living room and family room with gas fireplace. The prime bedroom with ensuite bath and walk in shower has patio door access to the deck, two other generous sized bedrooms on the main floor. Main floor laundry room. The lower level boasts of two large bedrooms, one with en suite and walk in closet the other could be a play room and or office. The large recreation room with gas fireplace has plenty of room for a personal gym and family activities. The oversized garage is perfect for the car enthusiast with space for tools and recreational vehicle. The beautifully manicured and landscaped property with mature privacy trees and large composite wood deck is in close proximity to golf, extensive activity trails, shopping and more. Roof 2014, windows 2023, furnace/AC 2022. Please see listing attachment for extensive list of upgrades. This property will not disappoint. (id:36465)
Royal LePage Performance Realty
1018 Winterspring Ridge
Ottawa, Ontario
Welcome to this stunning Gainsborough model 4 + 1 bedroom,4 bathroom family home in the heart of Orleans just steps from parks, playgrounds, scenic walking paths, top-rated schools, and more!Beautifully upgraded throughout, the home features gleaming hardwood floors, elegant crown moulding,, pot lighting, and a layout designed for both comfortable living and effortless entertaining.The main floor offers a spacious family room with a cozy gas fireplace, and a gourmet kitchen complete with a coffered ceiling, granite countertops, SS.Appliances stone backsplash, island seating, and a sleek wall-mounted range hood.Upstairs, a curved hardwood staircase leads to four generously sized bedrooms, a convenient laundry room, and a luxurious primary suite with a walk-in closet and spa-like ensuite featuring double sinks, a soaker tub, and a separate shower.The fully finished lower level is perfect for movie nights and family fun, with dedicated home theatre and recreation areas.Step outside to a private, fully fenced backyard with a large deck and above-ground heated pool ideal for summer gatherings or peaceful evenings. ** This is a linked property.** (id:36465)
RE/MAX Hallmark Realty Group
777 Ovation Grove
Ottawa, Ontario
Welcome to 777 Ovation Grove, a rare find offering the size and comfort of a single home at the price of a semi. This stunning Claridge Dunn model is one of the largest semi-detached homes in the area, boasting over 2,900 sq. ft. of beautifully finished living space across three spacious levels. Step through elegant double doors into a generous foyer with an oversized mudroom, perfect for organizing busy family life. The main floor features an open-concept layout with a modern kitchen, ample counter space, a bright eat-in area, and a combined living and dining room with a cozy fireplace, all filled with natural light from a wall of backyard windows. Upstairs, the expansive primary suite includes a walk-in closet and spa-inspired ensuite, while three additional large bedrooms and a main bath with double sinks provide plenty of space for the whole family. The finished basement offers endless possibilities create a playroom, home theatre, gym, or rec room, complete with a second fireplace for added comfort. Located in a family-friendly neighborhood close to transit, multiple schools, and shopping, Starbucks, this thoughtfully designed home blends space, style, and an unbeatable location everything you need for modern living. (id:36465)
Coldwell Banker Sarazen Realty
210 Broxburn Crescent
Ottawa, Ontario
Impeccably maintained and thoughtfully upgraded, this Holitzner-built home offers 3 large bedrooms, 4 bathrooms, and a versatile loft overlooking the spacious family room with cozy gas fireplace. The open-concept living and dining rooms feature elegant coffered ceilings and rich maple hardwood floors, while the expansive kitchen boasts a large island with raised eating barperfect for both everyday living and entertaining.The generously sized primary bedroom includes a 4-piece ensuite and walk-in closet. The professionally finished basement offers a massive rec room, 2-piece bath, and a bonus room ideal as a home office or guest bedroom. Additional highlights include a large entryway, main floor laundry, custom blinds, and a fully fenced PVC yard with a 12x16 deck and storage shedperfect for outdoor enjoyment.Recent updates include a new roof (2023) and Trusscore garage finishing (2024). Located close to all amenities, schools, parks, and public transportation, this turnkey home is the perfect blend of comfort, style, and convenience. (id:36465)
RE/MAX Hallmark Realty Group
80 Crosby Private
Ottawa, Ontario
Available June 1st Dont miss your chance to call this bright and modern 2-bedroom, 2.5-bathroom terrace home your own! Perfectly situated in a convenient Orleans neighborhood, this property offers easy access to shopping, schools, public transit, and recreationeverything you need is right at your doorstep.Step inside to find a warm and welcoming open-concept main level with rich hardwood flooring, a cozy gas fireplace, and direct access to your private balconyperfect for relaxing or entertaining. The stylish kitchen features stainless steel appliances, ample cabinetry, and a modern layout that flows seamlessly into the dining and living areas.Each spacious bedroom includes its own ensuite bathroom, providing ultimate privacy and comfort. Additional highlights include in-unit laundry, a convenient powder room for guests, and two surface parking spaces.This is a well-maintained, move-in ready home in a vibrant communityperfect for professionals, couples, or small families (id:36465)
Engel & Volkers Ottawa
1362 Cornfield Crescent
Ottawa, Ontario
Come check out this beautiful 2-storey Tudor style home in one of Greely's most family friendly communities. This grand beauty is situated on a private landscaped lot with inground heated pool, lounging area with gazebo, deck, and firepit area. A lovely home offering 3+1 bedrooms and 3 full size and beautifully updated bathrooms. Main floor layout is ideal for family living with great flow through the bright kitchen with quartz counters and stainless steel appliances and a sun filled breakfast area. The family room overlooks the kitchen, breakfast area and the private backyard; and is crowned by the stately brick wall with wood fireplace. Need a little quiet for entertaining guests? No problem in the private living and dining rooms separated with french doors. The second level features a spacious primary bedroom with walk in closet and unique old world charm 5pc spa ensuite with graphic tile floors, separate tub, glass door shower and double stonelike vessel sinks. 2 more good size bedrooms and an updated main bathroom with double sinks, quartz counters and graphic vintage tiles finish this floor off. The finished basement offers more room for the growing family with a games area, rec room, office and plenty of storage. Unique second entrance from the garage down to the the basement allows for easy storage/retrieval of sports equipment or potential for future in law or income suite. This would make a wonderful home! Septic serviced every year, water treatment: uv light, sediment filter, reverse osmosis for drinking water. Furnace, hwt, appx 2022, windows replaced 2023 appx. Pool liner 2020. Generator. Book a showing today. All measurements appx.Some photos virtually staged (id:36465)
Details Realty Inc.
27 Bermondsey Way
Ottawa, Ontario
BUILT 2021 TOWNHOUSE FOR RENT in a quiet, family-oriented, and fully developed neighborhood in Kanata. The home includes 3 bedrooms, 2.5 bathrooms, a computer/study nook, a fully finished basement, an attached garage with driveway parking for 2 vehicles, and a private backyard. It features hardwood floors, granite countertops, blinds and curtains on all windows, and comes fully equipped with stainless steel appliances, including a washer and dryer. Conveniently located near Tanger Outlets, the Canadian Tire Centre, Costco, a variety of dining options, public parks, highly ranked schools, and offers efficient access to Highway 417. Inquire today to book your showing - this one won't last long! (id:36465)
Royal LePage Team Realty
176 Avro Circle
Ottawa, Ontario
Vacant house , easy to show! Unique detached house located in the award-winning community of Wateridge Village! Minutes drive to great schools SS & DT Ottawa. NO CARPET THROUGHOUT! 3 beds +loft (can be converted to 4th bedrm),4 bath+ finished basement w/ 9 feet ceiling & Lookout windows. Open-concept gourmet kitchen has a large central island w/quartz countertop, high end SS appliances & Walk in Pantry. Nice living rm w/a cozy gas fireplace. Bright dinning area leads to the private backyard. Spacious primary bedrm has a big walk-in closet & 5-piece luxury ensuite.2 great sized south facing bedrm share the main Bath. Laundry conveniently located on this floor. Basement has a full bath, can be used as family gym & other potentials. Extra large garage has an EV charger& easy access to mudrm. walking distance to parks, Montfort Hospital, C.M.H.C., NRC, shoppings & more. Photos were taken before furniture was removed. (id:36465)
Keller Williams Integrity Realty
108 - 2871 Richmond Road
Ottawa, Ontario
This is not your typical condo! This 2 storey unit has everything you are looking for with 2 large bedrooms and 2 full bathrooms! There's in-unit laundry, an owned, underground parking space and a storage locker! All of this and your own Patio door opens out to your private terrace - which opens up to Judge Park and the tennis courts! This is just perfect if you are a dog owner- the Marina Bay is a pet friendly building with no restrictions - and Judge Park is an off-leash Dog Park! The unit itself is open concept, with living/dining/sitting areas all on the main floor. There is an Ensuite bathroom off the Primary bedroom. The 2nd bedroom makes a great home office- it comes complete with a Queen sized Murphy Bed. This unit is conveniently located within the building too- the Parking spot and storage locker are on the same floor as the front door of the unit! The building is well-maintained and has great amenities- an Outdoor Swimming Pool, A Hot Tub, A Sauna, two full Exercise rooms (that have just been totally renovated), a Squash Court, a Party Room a Libary AND a fantastic rooftop deck. Come check out this gem of a property!! 24 hours irrevocable on all offers please (id:36465)
Solid Rock Realty
36 Thornbury Crescent
Ottawa, Ontario
Welcome to this beautifully maintained 3-bedroom, 2.5-bathroom home in the Centrepointe neighborhood! The open-concept main floor features a bright eat-in kitchen, formal dining area, and a cozy living room with a fireplace perfect for entertaining. Upstairs, you'll find a spacious primary bedroom with a walk-in closet and ensuite bathroom, along with two generously sized additional bedrooms and a full bath. The fully finished basement offers flexible space for an office or playroom, while the massive backyard with mature trees provides a serene private retreat. Enjoy the convenience of an extra-long driveway and large lot for ample parking and outdoor space. Ideally located near Algonquin College, shopping, parks, schools, and the Nepean Sportsplex, with quick access to Baseline Station (light rail) and the 417. Move-in ready and available immediately (id:36465)
Keller Williams Integrity Realty
1210 - 235 Kent Street
Ottawa, Ontario
Welcome to the Hudson Park 2, a beautiful, art-deco styled condo designed by well-renowned Ottawa builder, Charlesfort. Inspiring and classical, this downtown condo in the heart of Ottawa Centre offers modern vibes but doesn't lack comfort or style. Get a quick workout in the fitness centre, then take a step outside and enjoy your post-workout smoothie while immersed in the tranquility of the second floor terrace. The rooftop patio offers STUNNING views of the downtown core! Perfect for date night, or working from home beneath the sunny skies! Now step inside unit 1210, the Zephyr model features 950 square feet of hardwood flooring, beautiful granite counters, updated baths, sleek modern appliances and smart finishes all throughout; no stone was left unturned during the maintenance of this beautiful unit. This condo includes storage and the largest PREMIUM parking space you will find anywhere in Ottawa, one of only three in the entire complex! Now you can finally buy that tank you always wanted! Plenty of visitor parking, car washes on each level, a lounge for family gathering/entertaining, this charming condo has it all! 48 Hours Irrevocable. (id:36465)
Right At Home Realty
86 Kayenta Street
Ottawa, Ontario
Welcome to 86 Kayenta Street, an immaculate semi-detached bungalow in the highly sought-after Edenwylde adult lifestyle community of Stittsville. This rare Tamarack Drake model offers the perfect balance of sophistication, space, and low-maintenance living. Step inside to 9-ft ceilings, rich hardwood floors, and a bright, open-concept layout ideal for entertaining or quiet comfort. The gourmet kitchen features granite countertops, stainless steel appliances, upgraded cabinetry, and modern lighting. A versatile den at the front of the home is perfect for a home office or hobby space. Patio doors off the living room lead to a private, fully fenced backyard with an interlock patio and a gazebo with powered chandelier - perfect for outdoor dining, relaxing, or hosting. The front yard also features interlock with accent lighting for enhanced curb appeal and minimal upkeep. The spacious primary suite offers a walk-in closet, hardwood floors, and a spa-like ensuite complete with a glass shower. The garage provides inside access to a mudroom with pantry, powder room, and optional main-floor laundry hookups. The finished lower level includes a large family room, a second bedroom with walk-in closet, a full bath, a laundry room with counter space and a sink, and abundant storage space. Freshly painted and loaded with premium finishes, this is a rare opportunity to enjoy refined bungalow living in one of Stittsville's most desirable communities. Don't miss it! (id:36465)
RE/MAX Hallmark Realty Group
336 Rolling Meadow Crescent
Ottawa, Ontario
Awesome turnkey property in a family oriented area close to all amenities offers 3bd/3bth. 9Ft ceilings, Large windows, Entertainment sized living room. Hardwood flooring in the main level carpet wall to wall and mixed. 2nd level offers 3 well sized bedroos and Main bath. Master features vaulted ceiling, walk-in closet & 4 pc ensuite. Finished lower level with family room, laundry and storage. (id:36465)
Keller Williams Integrity Realty
302 - 1440 Heron Road
Ottawa, Ontario
Welcome to 1440 Heron Road, a clean and well-maintained building with an indoor pool, in-unit laundry, underground parking, exercise and party rooms! This bright and spacious 2-bedroom, 2-bathroom condo is perfectly located for easy commute. With all utilities included, except hydro, you can enjoy predictable monthly costs and peace of mind. The functional layout offers generous living space, ideal for professionals and downsizers. Enjoy a well-appointed kitchen, a large primary bedroom with ensuite, ample storage, and a private balcony to unwind after a long day. Located steps from public transit and just minutes from Highway 417, your daily commute whether by car, walking or bus, is effortless. You're also surrounded by nearby amenities, including CHEO hospital, Ottawa U and Carleton U, grocery stores, restaurants, fitness centres, and parks, putting everything you need right at your doorstep. This is low-maintenance urban living at its best don't miss your chance to call it home! (id:36465)
RE/MAX Hallmark Realty Group
1871 Greenacre Crescent
Ottawa, Ontario
First time on market! This brick and stucco bungalow is ideally located on a quiet crescent in the highly sought after neighbourhood of Beacon Hill South. It's the perfect starter home or for those looking to downsize. The main floor features a sun filled living room with hardwood floors, wood fireplace, kitchen open to the dining area, 3 good sized bedrooms and a full family bath. The spacious primary bedroom offers double closets and cheater access to the adjacent 2 piece powder room. Enjoy the private hedged backyard with stone patio for summer entertaining! The spacious lower level is versatile, offering the perfect canvas to transform the space into whatever suits your needs i.e. entertainment area, play area, home gym, home office, etc. There is ample storage available in the laundry and utility rooms. This charming home is close to public transit, major shopping areas, schools, quick access to the highway and more! (id:36465)
Innovation Realty Ltd.
208 Rivertree Street
Ottawa, Ontario
Featuring both tile, hardwood flooring, and minimal carpet, this beautiful detached home boasts an interlocked driveway and a spacious double-car garage. Located in the heart of Kanata, you're minutes away from everything including RCSS, Walmart, medical clinics, pharmacies, coffee shops, the Kanata North IT park, top-rated Ottawa schools, scenic walking trails, Amazon, and so much more. Inside, the main floor offers a stunning open-concept design with an expansive kitchen (complete with double door pantry), a cozy breakfast area, a separate dining room, and a welcoming family room. Upstairs, you'll find three generously sized bedrooms and two full bathrooms. The lower level includes a fourth bedroom, a third full bathroom, and a spacious additional living/family room ideal for guests or extended family. The home is fully landscaped and includes a backyard storage shed. With abundant storage throughout, this home truly has it all. Once you step inside, you may not want to leave! (id:36465)
Royal LePage Team Realty

