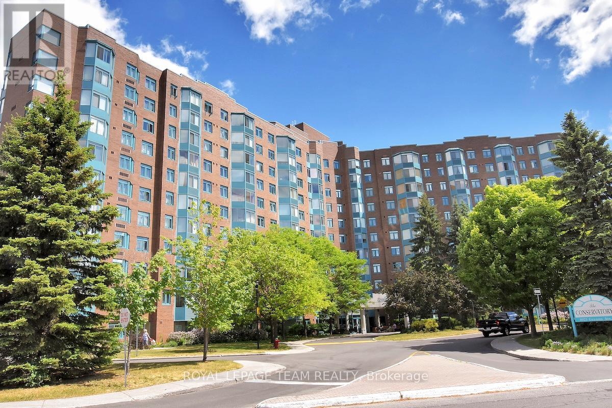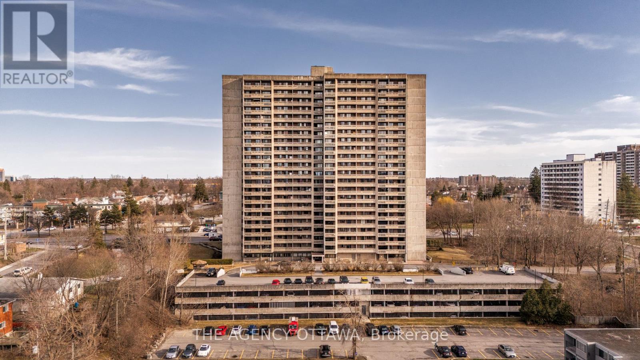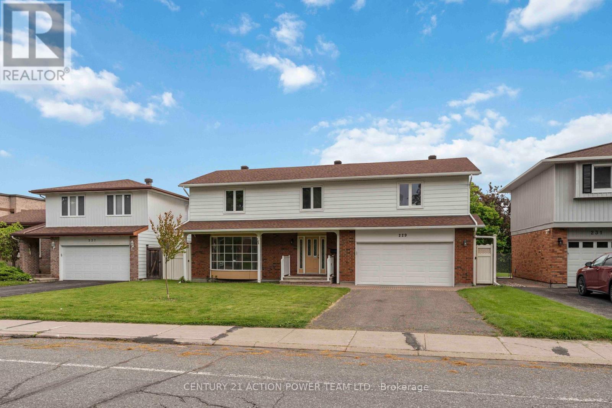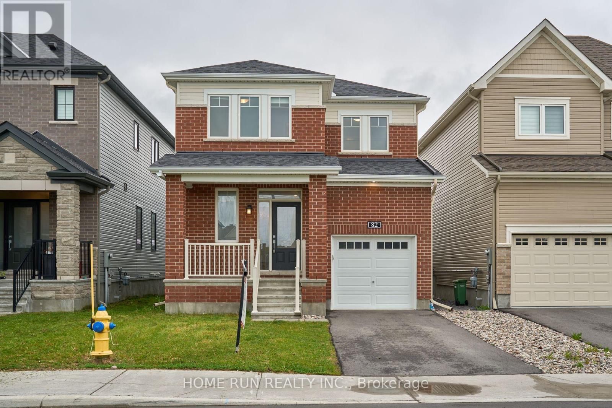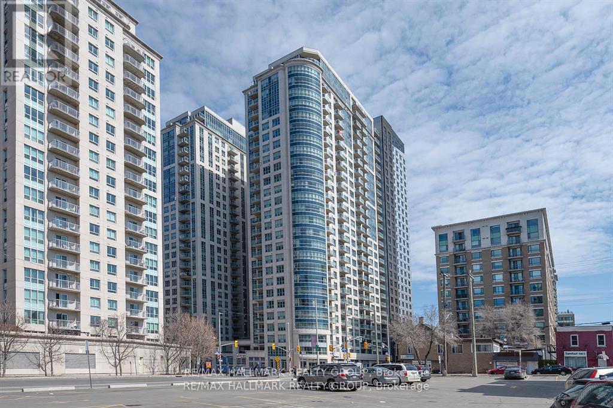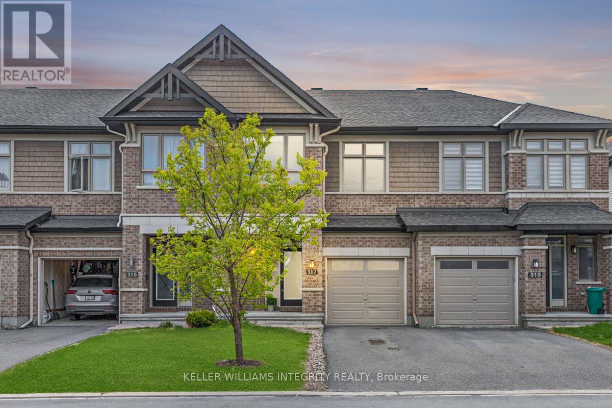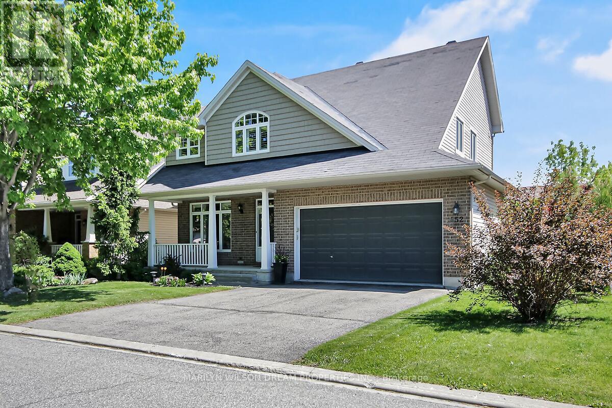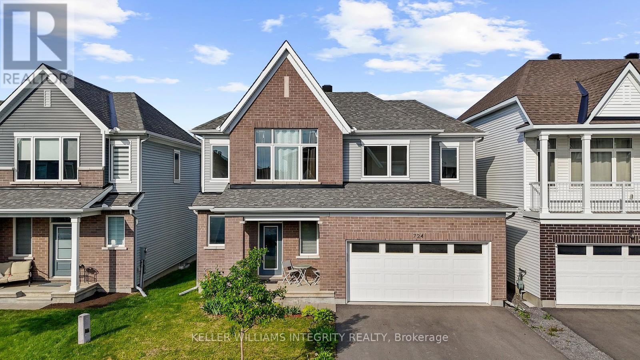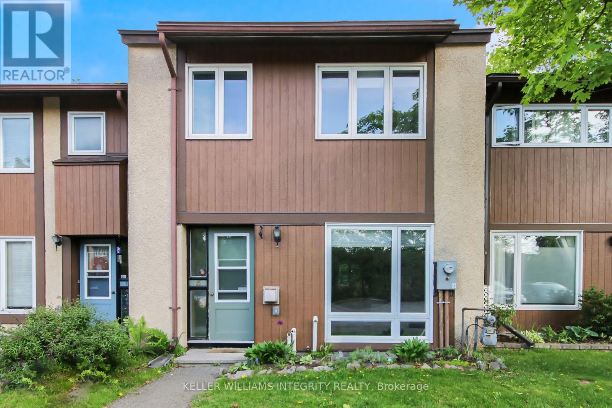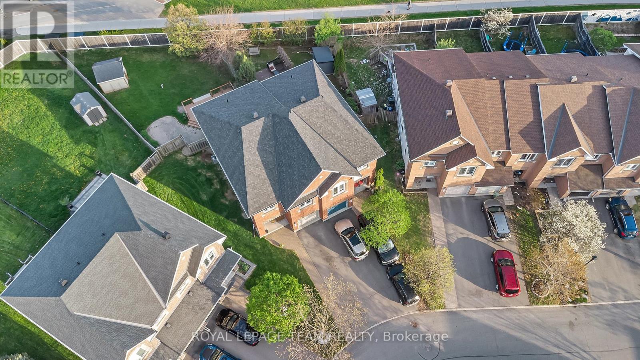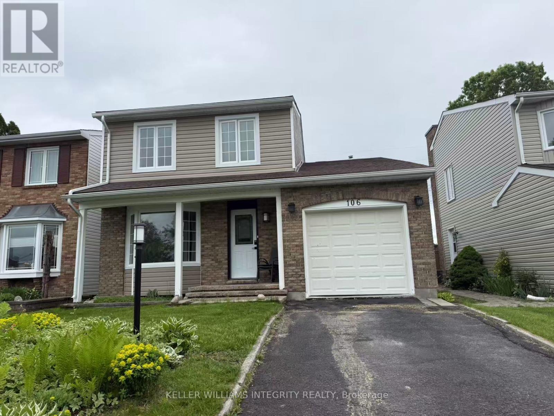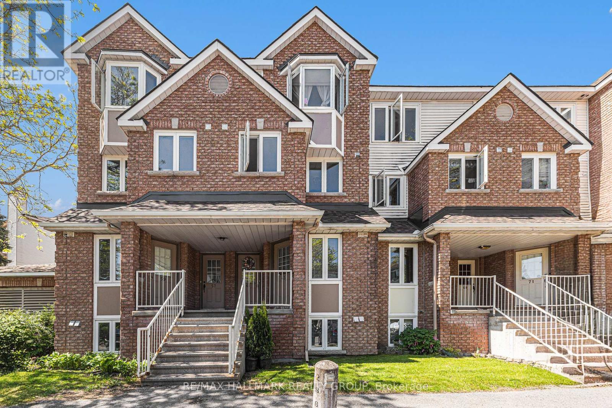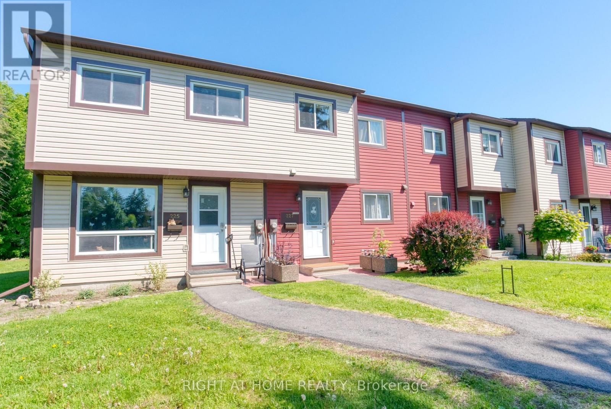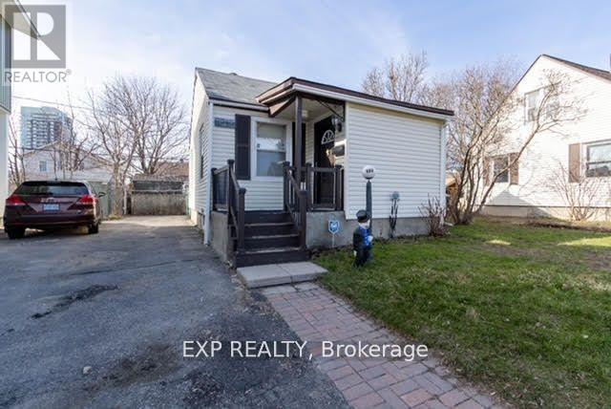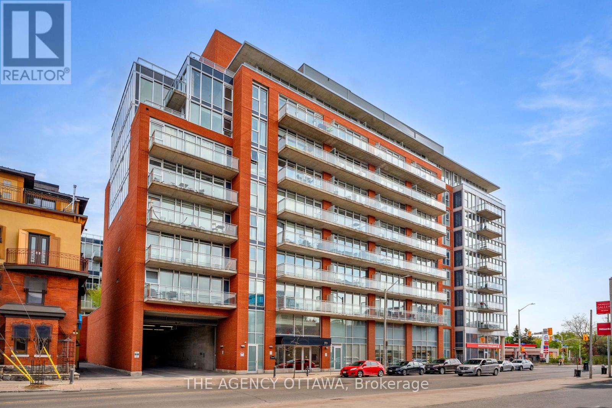309 - 1025 Grenon Avenue
Ottawa, Ontario
Discover the comfort and elegance of this charming 2-bedroom, 2-bathroom apartment complete with underground parking, a storage locker, and a bright, sunlit conservatory. Nestled within a beautifully landscaped 6-acre property, this home offers resort-style amenities that elevate everyday living. Enjoy access to squash courts, an outdoor pool, whirlpool, sauna, fitness centre, party room, games room, library, rooftop terrace, bike storage room, and even an on-site medical office. Inside, the apartment has been freshly painted and features luxurious vinyl flooring throughout. The integrated kitchen is both functional and stylish, showcasing pristine white cabinetry, quartz countertops, and contemporary tiled backsplashes. The open-concept living and dining area is flooded with natural light, enhanced by a large south-facing window. The true highlight is the enclosed balcony, now offering panoramic views and an abundance of sunlight following exterior renovations. The primary bedroom is a peaceful retreat, complete with a walk-in closet and a newly renovated three-piece ensuite bathroom. A second flexible bedroom or den is conveniently located next to the second full bathroom, offering comfort and privacy for guests or work-from-home needs. This residence delivers exceptional value for professionals, retirees, small families, and investors alike. Zoned for the highly regarded Woodroffe Avenue Public School. Flooring includes tile and luxury vinyl throughout. The convenient facilities both inside and outside the building include a tea room, lounge, medical office, gym, game room, library, squash court, party room, sauna, whirlpool, theatre, tennis court, swimming pool, rooftop terrace, dog park, etc. (id:36465)
Royal LePage Team Realty
552 Lakeridge Drive
Ottawa, Ontario
Welcome to 552 Lakeridge Drive - a bright and spacious upper-level terrace home nestled in the heart of Avalon. With TWO parking spots and an unbeatable location just steps from parks, top-rated schools, transit, and shopping, this home offers both comfort and convenience. Step inside to a thoughtfully designed layout featuring open-concept living and dining areas - perfect for hosting or simply unwinding at the end of the day. The kitchen includes a handy breakfast bar and flows into a bonus rear nook, ideal for a coffee station, home office, or intimate dining space, with direct access to your private balcony. Upstairs, you'll find two large bedrooms, each with its own ensuite bathroom and generous closet space - ideal for privacy and everyday ease. This level also features in-unit laundry and a spacious storage area, keeping everything within reach and organized. With a brand-new furnace (2024), durable laminate flooring, and soft carpeting where it counts, this move-in-ready home delivers on space, function, and peace of mind. Welcome to low-maintenance living in a community you'll love to call home. (id:36465)
Exp Realty
1708 - 415 Greenview Avenue
Ottawa, Ontario
OPEN HOUSE THURSDAY JUNE 5th FROM 6-7PM!!! Welcome to your new home in the heart of Britannia Beach! Perched on the 17th floor, this 2-bedroom, 1-bathroom condo boasts breathtaking, unobstructed views of the Rideau River from 2 balconies and unforgettable sunsets that will wow you every evening. Offering a rare opportunity for ALL-INCLUSIVE living, this condo is ideal for anyone seeking comfort, convenience, and a strong sense of community. The building features top-notch amenities, including a well-equipped fitness centre, indoor salt water pool, a squash court, 3 guest suites, a party room, and a workshop. 1 underground parking and 1 storage locker included. The unit itself is priced to sell and ready for your personal touch. Whether you're a first-time buyer, downsizing, or looking for an investment, this is your chance to own a slice of tranquility in one of Ottawa's most desirable neighborhoods. The property is sold 'as-is' and 'where-is' and the Seller makes no representations and warranties pertaining to the condition of the property. (id:36465)
The Agency Ottawa
229 Mcclellan Road
Ottawa, Ontario
Opportunity knocks for a new family to take over a much loved family home for over 50 years. This spacious 4 bedroom 2 storey 3 bath home built on a 65 lot with No Rear neighbour! Over the years items have been updated but needs TLC . Flooring includes ceramic, hardwood & SHAG carpet. The Hardwood being in family room which has a wood burning fireplace, built in shelves & garden door to yard. The kitchen appliances while 'as is' are Fridge, Stove, Dishwasher, Hood fan. Basement: dry and open, untouched so awaiting your imagination it has Laundry with washer/dryer. Forced air oil furnace , air conditioning, hot water tank all redone 2014. Bonus Guest Suite created 2019 over garage adds 360 sq. ft. (as per MPAC) has 1 bedroom, full bath & another laundry room . While it does not have a full kitchen if you set up with microwave, Kerig, hotplate, & kettle Mom/daughter could get along just fine & qualifies as self contained with separate exit. So now a total of 2499 sq. ft. Parking for 5 cars (1 in; with leftover for bikes/toys,storage; 4 out) Fully fenced rear yard in PVC gated at both sides. Shed included. Interlock walk from front to back. 24 hours irrevocable on all offers as per 244 ; this is an estate & all siblings must be consulted. (id:36465)
Century 21 Action Power Team Ltd.
82 Coco Place
Ottawa, Ontario
Welcome to this beautiful 3-bedroom, 3-bathroom Minto Hyde single house, located in the highly sought-after neighborhood of Kanata Lakes. Built in 2022, and 9-foot ceilings. The bright living room boasts large windows that fill the space with natural light. this home offers a modern and sophisticated living space, perfect for families and professionals alike. Step inside to discover an open-concept layout filled with natural light, The main floor features upgraded, oversized windows that bring in abundant natural light, along with a stylish fireplace equipped with a built-in TV power outlet. The basement also boasts enlarged, upgraded windows, enhancing both light and livability. High-quality custom curtains are installed throughout the entire house, offering both elegance and privacy. The kitchen is thoughtfully designed with countertops throughout, a spacious island, and upgraded finishes ideal for cooking and entertaining..This home is conveniently located near all essential amenities, including Tanger Outlets, Costco, and more everything you need is just around the corner. It is also situated in a top-rated school district, such as Earl of March Secondary School and All Saints High School. It is a fantastic choice for you and your family!This move-in-ready home is awaiting its new owners, don't miss the chance to make it yours! 24-hour irrevocable on all offers.,Some of the pictures are virtually staged. (id:36465)
Home Run Realty Inc.
Uni Realty Group Inc
1408 Eastcliffe Way
Ottawa, Ontario
**OPEN HOUSE SAT JUNE 7, FROM 2-4PM** Just 10 minutes from downtown Ottawa with easy highway access, this beautifully maintained home offers the perfect mix of style, comfort, and privacy. Flooded with natural light and backing onto no rear neighbours, it provides a peaceful setting with a fully fenced yard and large deck ideal for entertaining or unwinding. Inside, natural light fills every room, enhancing the welcoming atmosphere. The home features a bright, spacious kitchen with ample cabinetry, included appliances, and a cozy breakfast nook. A separate dining room offers the perfect space for hosting family dinners or formal gatherings. The living room boasts gleaming floors and a warm fireplace, creating a cozy yet elegant setting. Upstairs, you'll find three well-sized bedrooms, including a primary suite with a private 3-piece ensuite. The finished lower level adds extra flexibility, perfect for a rec room, home office, or guest space. Located near parks, schools, and amenities, this home delivers privacy and modern living all just minutes from the city. (id:36465)
Exit Realty Matrix
2701 - 195 Besserer Street
Ottawa, Ontario
Claridge Plaza Phase 4 The Tribeca Penthouse Welcome to elevated living in the heart of downtown Ottawa. This stunning 2 bed + den, 2 bath penthouse offers an exceptional blend of luxury, comfort, and functionality with 1,415 sq ft of thoughtfully designed interior space and an impressive 480 sq ft private terrace showcasing panoramic views of the city skyline.Step inside to discover a bright, open-concept layout highlighted by floor-to-ceiling windows that flood the space with natural light. Rich hardwood flooring flows seamlessly throughout, adding warmth and sophistication to the contemporary design. The sleek, modern kitchen is a chefs dream complete with quartz countertops, stainless steel appliances, custom cabinetry, and an oversized island ideal for meal prep, casual dining, or entertaining guests.The spacious primary bedroom features generous closet space and a spa-inspired ensuite, while the second bedroom offers flexibility for family or guests. A separate den adds even more versatility, making it perfect for a home office, or a reading nook. Two beautifully appointed bathrooms round out the interior with premium finishes and timeless appeal. Located in the highly sought-after Claridge Plaza Phase 4, residents benefit from access to top-tier amenities including a fitness centre, rooftop terrace, party room, and 24/7 concierge service. For added convenience, this penthouse includes one underground parking space and a private storage locker. Don't miss this rare opportunity to own the prestigious Tribeca floor plan a perfect blend of style, space, and low-maintenance luxury living in the vibrant core of the city. CONDO FEES INCLUDE: Water , A/C, Heat, Building Insurance, Building Maintenance, Garbage Removal, Snow Removal, Common Areas Maintenance, Reserve Fund Allocation. Parking spot: P1 5, Storage Locker: Door behind the parking spot (id:36465)
RE/MAX Hallmark Realty Group
317 Livery Street
Ottawa, Ontario
Welcome to 317 Livery Street, a stylish and move-in-ready 3-bedroom, 2.5-bath home ideally located in a vibrant and family-friendly neighborhood. This beautifully maintained property features a bright and open main level with a modern kitchen that boasts stainless steel appliances, ample cabinetry, and a large island perfect for casual meals or entertaining. The spacious living and dining areas flow seamlessly, offering comfort and functionality for everyday living. Upstairs, you'll find three generous bedrooms, including a luxurious primary suite complete with a walk-in closet and a private ensuite bath. The finished basement adds valuable living space ideal for a family room, home office, or gym with plenty of storage. Step outside to a fully fenced backyard, perfect for summer gatherings, kids, or pets. With a single-car garage and an additional parking space, this home checks all the boxes. Located just minutes from parks, top-rated schools, shopping, transit, and other amenities, 317 Livery Street offers the perfect blend of comfort, convenience, and community. Don't miss out on this fantastic opportunity! (id:36465)
Keller Williams Integrity Realty
46 Bermondsey Way
Ottawa, Ontario
"CONNECTIONS IN KANATA" Prestigious Subdivision ( Palladium & Huntmar area, next door to the "Canadian Tire Centre), largest & limited edition "The Oak" model with 4 beds + 3 baths above grade, contemporary design with ~ $80K of impeccable upgrades ( 2021 built). This beautiful home has 9ft ceilings all over, located on a 83.66ft x 21.33ft lot. The spacious, open concept main floor with hardwood flooring and a stunning fireplace. Modern kitchen with backsplash, tons of cabinet space, top quality appliances & patio door allowing light to flood in. Second floor with xl Master bedroom, walk-in closet and spa-like ensuite with his and her vanity. Three additional, generous sized bedrooms, full bath and laundry room. Fully finished Lower level/ basement with large rec room(or the 5-th bedroom) complimented by two full size windows & storage rooms/ potential 4th bathroom (rough-in included). 24/7 monitoring by Alarm Force/Bell Smart Home - Security System. FULL TRANSPARENCY: we paid $790,000 in 2022/ March, and invested: +$35,000 in top-of-the-line backyard ( deck was built on 6 aluminum professional/ commercial grade pols with lifetime warranty ) & +$7,000 - full house blinders system, by the "Blinds to Go" design dept & $8,000 for complete lighting appliances replacement & +$3,000 for top of the line Maytag Washer/Dryer & +$2,000 new xl Whirlpool Fridge/Freezer ( A TOTAL VALUE OF ~ $840,000/ in March 2022 ). This is one of the fastest growing neighbourhoods, just next door to the Canadian Tire Centre (2 minutes) ), Police Station (1 minute), Tanger Outlets (3 minutes), COSTCO (4 minutes), supermarkets, highway 417 (2 minutes) & h 416, future LRT station, KANATA IT HUB, parks and schools! ONLY 20 minutes of driving to the Parliament Hill! Our Property is available unfurnished or fully furnished with top quality & like new furniture/ JUST READY TO MOVE IN IMMEDIATELY! (furniture purchased from "Brick Collections"/ in May 2022/ a value of ~ $39,000/to be negotiat (id:36465)
Adrian Says 1 Percent Realty
652 Netley Circle
Ottawa, Ontario
Immaculate 4-Bedroom, 4-Bath Tamarack Home located on a Peaceful Crescent! This beautifully appointed Lancaster model home has been extended out the back and is located on a premium oversized 50' x 122' lot. Nestled on a unique crescent with upscale executive detached homes, this residence offers a perfect blend of luxury and comfort. The open-concept main level features 9' to 18' vaulted ceilings, creating a spacious & airy atmosphere throughout. The home is an entertainer's dream. Carefully designed to maximize both indoor & outdoor living. Upgraded hardwood & tile flooring grace the main level, while custom California shutters & pot lights add an elegant touch. The family room is a standout, showcasing vaulted ceilings & a cozy gas fireplace. Adjacent to the family room, an elegant dining & living room are ideal for hosting guests. The custom eat-in kitchen features a full wall of additional cabinetry, granite counters, a gas stove, Blanco large sink, island w/breakfast bar & patio doors leading to the backyard. The extra-wide stairs lead you to a bright loft space, perfect for an office, music area or a cozy reading nook. The spacious primary bedroom features double entrance doors, two closets & a luxurious ensuite with separate shower & soaker tub. 3 additional generous-sized bedrooms & a full bath complete the upper level. The professionally finished basement offers a huge recreation room, wet bar, full bath, den/office & walk-in closet or storage room. Conveniently located main level laundry/mud room features upper cabinet storage, a stainless steel laundry tub & direct access to the backyard. Private fully fenced yard is extensively landscaped with mature trees for privacy. The large patio area with stone pavers & a gas fire pit is perfect for outdoor entertaining, while the surrounding gardens offer a peaceful retreat. 20' x 20' garage. Located close to parks, Findlay Creek Boardwalk, schools, shopping, transit & more. 24 hrs irrevocable on offers. (id:36465)
Marilyn Wilson Dream Properties Inc.
39 Vermont Avenue
Ottawa, Ontario
Welcome to this stunning 5+1 bedroom, 4-bathroom home with over 4,000 sq ft of living space and 9 ft ceilings, located in the desirable Barrhaven East neighbourhood. Step into a dramatic two-story foyer that sets the tone for the entire home. Flooded with natural light from oversized windows, this grand entryway features soaring 18 ft ceilings, elegant lighting, and a winding staircase. The modern kitchen offers new quartz counter tops, a breakfast nook, and new flooring that blends style with durability.At the front of the home, a separate living and dining room create a serene setting. A formal family room at the back connects to the kitchen, which includes ample storage, shelving, and an eating area. The family room features a cozy gas fireplace and opens to a spacious covered deck perfect for entertaining.The main floor also includes a powder room, laundry, and a versatile room ideal as a bedroom, study, or guest space.Upstairs, the spacious primary bedroom includes a walk-in closet and a luxurious 4-piece en-suite with a freestanding tub, glass walk-in shower, and stylish vanity. Three more bedrooms and a main 3-piece bathroom complete the second level.The fully finished basement offers a large family room, a generous bedroom, an additional flex room perfect for a home gym, office, or playroom, and a dedicated home theatre. Furnace (2018), A/C (2018), Roof shingles (2015), Windows(2020). The house has been under the same ownership since beginning.This family-friendly community features top-rated schools, a sports complex, trails, parks, transit, and all essential shopping and dining within walking distance.Dont miss this incredible opportunity to call this beautiful house your home! (id:36465)
Royal LePage Team Realty
902 - 3100 Carling Avenue
Ottawa, Ontario
Northwest Facing 9th Floor 2 Bedroom 1 Bathroom recently updated premium view apartment overlooking the Ottawa River!! It doesn't get much better than this!! Sit on your private balcony and enjoy the view of the sailboats on the river and magnificent sunsets. Rarely available on this side of the building complex. Extremely well self-managed condominium, never a special assessment!! All-inclusive extremely low maintenance fees of $542 monthly with all the amenities including a gym, sauna, outdoor heated salt-water pool, billiards room, workshop, library, rooftop terrace and party room with full kitchen, shared laundry facilities on every floor, private owned parking space, storage locker, guest suites, etc. Walking distance to Andrew Hayden Park and the Ottawa Yacht club, Bayshore Sopping Centre, Cineplex Theatres etc. everything is so close! The suite has been recently updated with new premium engineered hardwood flooring, new kitchen , freshly painted, all new hardware and lighting. Vacant and move in ready! Book your appointment through ShowingTime or contact the Listing Agent at 613-889-2865. All showings are listing agent accompanied and please allow 24 hours irrevocable on all Offers to purchase. Don't hesitate this one will be gone soon!! (id:36465)
Solid Rock Realty
724 Vennecy Terrace
Ottawa, Ontario
Welcome to this spacious, well-maintained and upgraded 4-bedroom, 2.5-bathroom home located in the sought-after community of Chapel Hill South in Orleans. Perfect for families, this home offers a functional layout, stylish finishes, and plenty of room to grow. The main floor features gleaming hardwood floors throughout an open-concept living and dining area, ideal for entertaining or relaxing with family. The bright kitchen offers ample cabinet space, a walk-in pantry, and a perfect flow for everyday cooking and hosting. Upstairs, you'll find 4 generously sized bedrooms, all with hardwood flooring. The primary suite includes a walk-in closet and a private 3-piece ensuite. A full main bath completes the upper level. The fully finished basement provides additional living space perfect for a family room, home office, gym, or play area. 4th Bathroom rough-in and extra storage space in the basement. Situated on a quiet street in a family-friendly neighborhood, this home is close to parks, schools, shopping, and transit. (id:36465)
Keller Williams Integrity Realty
1091 Rocky Harbour Crescent
Ottawa, Ontario
This updated and well maintained 3-bedroom, 3-bathroom home is nestled on a peaceful and quiet crescent with no rear neighbours, offering both privacy and a great sense of community. The open-concept kitchen comes with quartz countertops, stainless steel appliances and black chrome lighting. It flows effortlessly into the living and dining areas, making it ideal for entertaining. Oak hardwood floors and brand new lighting grace the main floor. Upstairs, you will find bright, generously sized bedrooms freshly painted, while the freshly finished lower level provides the perfect space for a cozy movie night or a big-screen setup and a rough in for a bathroom if a fourth is desired. The furnace and central air are both 2022. Enjoy summer evenings on the spacious brand new deck, perfect for BBQs and gatherings. On the outside the 50 year shingle roof was done in 2016, the driveway was repaved and custom interlock was added. The front entryway offers new railings as well. Wonderful location offering many amenities , schools, parks and safety. (id:36465)
Exp Realty
5 - 3691 Albion Road
Ottawa, Ontario
This stunning 4-bedroom townhome offers modern living in a prime location. The beautifully renovated open-concept main floor features a gourmet kitchen with a spacious island, a bright and inviting dining area, and a cozy living room with a fireplace, perfect for entertaining. Step through the patio doors to your fenced backyard with no rear neighbors, offering privacy and tranquility. Upstairs, you'll find four generously sized bedrooms and a full 4-piece bathroom, providing ample space for family and guests. The finished lower level boasts a large recreation room, an additional full 2-piece bathroom, a laundry area, and plenty of storage. Enjoy resort-style living with exclusive access to Wedgewoods heated, saltwater outdoor inground pool. Supervised daily by a lifeguard, it features a diving board, lounge chairs with umbrellas, pool toys, life jackets, and even free kids' swimming lessons during select weeks. Located in a highly convenient area, this home is just steps from public transportation, shopping, schools, restaurants, and more...all within walking distance. Don't miss the opportunity to own the largest home in this private neighbourhood! (id:36465)
Keller Williams Integrity Realty
1078 Candlewood Street
Ottawa, Ontario
Charming Semi-Detached on Premium Pie-Shaped Lot with No Rear Neighbours! Nestled in a sought-after, family-friendly neighbourhood of Avalon. This 3 bed, 3 bath home features a spacious upstairs loft, attached garage, interlock along the driveway and parking for 3 vehicles. The main level boasts hardwood floors and crown moulding in the living and dining area, kitchen with pot lights, stainless steel appliances, granite countertops, and a sunny eat-in nook. Upstairs offers a premium primary suite with walk-in closet and 4-piece ensuite, spacious loft and a full bathroom. The fully finished basement includes upgraded wide plank laminate floors, a cozy gas fireplace, oversized window, spacious storage, laundry area, and rough-in for a 4th bathroom. Enjoy outdoor living with a two-tier deck, interlock patio, large backyard, and storage shed with electrical ideal for a hot tub or pool. Updates include roof (2021), stove (2025), dishwasher (2024) furnace & A/C (2024). Located in a family-oriented neighbourhood close to schools, trails, green space, recreation complex, public transit, shops & more! (id:36465)
Royal LePage Team Realty
106 Elvaston Avenue
Ottawa, Ontario
Located at 106 Elvaston Avenue in the quiet Craig Henry neighborhood of Nepean, this bright furnished basement unit features a separate entrance and backs onto a peaceful park. With easy access to transit, shopping, and other amenities, its a comfortable and convenient living space for a single tenant. Available starting June 1st, the unit includes a kitchen, laundry, and covers all utilities and Wi-Fi in the monthly rent of $1,888. (id:36465)
Keller Williams Integrity Realty
63 Briston Private
Ottawa, Ontario
Welcome to this bright and spacious 2-bedroom unit, starting with an inviting foyer that opens into a stunning open-concept living and dining area. Gleaming hardwood floors and a modern electric fireplace create a warm, welcoming ambiance perfect for cozy nights in. The brand new kitchen is sure to impress with stylish cabinetry, updated countertops, and a raised breakfast bar perfect for everyday living or entertaining guests.On the lower level, the large primary bedroom features double-door, floor-to-ceiling closets, while the second bedroom offers equally generous space and storage. The fully renovated main bathroom adds a touch of luxury with sleek, contemporary finishes. Youll also find ample storage and a convenient laundry room on this level. Step outside to enjoy the private interlock patio, ideal for family BBQs and outdoor gatherings. Located on a quiet street in a family-friendly neighborhood, with close proximity to schools, parks, and public transit this home has it all! New Kitchen and Bathroom 2024. (id:36465)
RE/MAX Hallmark Realty Group
407 Sadar Private
Ottawa, Ontario
This stylish and spacious 3-bedroom, 3-bathroom townhome offers the perfect blend of comfort and convenience. The ground floor features a welcoming family room with direct access to a fully fenced backyardideal for relaxing or entertaining. The second level showcases an open-concept layout with a bright kitchen equipped with stainless steel appliances, flowing seamlessly into the generous living and dining areas, plus a convenient powder room. Upstairs, the primary suite includes a private ensuite, accompanied by two additional bedrooms and a full bathroom. Ideally located near Costco, top-rated schools, parks, restaurants, public transit, and Hwy 416, this home truly has it all. Photos are from previous listing (id:36465)
Lotful Realty
227 Teal Crescent
Ottawa, Ontario
Once in a while a special house comes on the market. This beauty was extensively renovated in Fall 2011. At that time new drywall, added insulation in the attic, pot lights, baseboards and ceiling trim, custom renovations with imported material and high end fixtures were completed. The floors on 1st & 2nd level are Brazilian sucupira; custom kitchen with dovetailed cabinetry from Montreal, granite counters, stainless steel appliances with slide-in range and dishwasher. Dining room has built-in sideboard and stone pillars. Attractive powder room with glass sink. Upstairs the primary bedroom has a wall-to-wall custom closet , the other 2 bedrooms have updated closet doors. The basement has a 3rd bathroom, cedar walk-in closet and bright laundry room. The outside is spectacular! Step out onto this gorgeous low maintenance Ipe wood deck (Brazilian Walnut) backing onto wooded area with parkway and river beyond. There is a path not far from yard that leads to bike path along the river or xc skiing in the winter. The outdoor pool is just steps away. The location is ideal with schools, the future LRT and shopping nearby. Other improvements furnace 2022, A/C 2012. Truly magnificent! (id:36465)
Right At Home Realty
149 Crerar Avenue
Ottawa, Ontario
Charming single-family bungalow located in the desirable Carlington area. This home features 2 bedrooms and 1.5 bathrooms, offering comfortable living in a prime location. Just a few blocks from the hospital and steps from parks, schools, bike paths, shopping, and public transportation.Recent upgrades include a new electrical panel and brand-new flooring throughout the basement. Additional features include central air conditioning, forced-air natural gas heating, and fresh paint throughout. A perfect opportunity for first-time buyers, downsizers, or investors! (id:36465)
Exp Realty
356 Gloaming Crescent
Ottawa, Ontario
Immaculate 4-bedroom, 3-bathroom home in the highly desirable Blackstone neighbourhood in Kanata. This elegant residence welcomes you with a bright, spacious foyer and a stunning open-concept layout featuring a sleek modern kitchen, stylish dining area, and a soaring 17-foot ceiling in the living room. The gourmet kitchen boasts a quartz island, gas cooktop, built-in oven and microwave perfect for the home chef. The living room features a gas fireplace and beautiful hardwood flooring throughout the main level. Floor-to-ceiling windows offer an abundance of natural light and overlook a fully fenced backyard with no rear neighbours just the peaceful Rouncey Park. Enjoy premium smart home features including motorized curtains in the living and dining areas that adjust automatically with sunrise and sunset, as well as smart lighting throughout most of the home. Upstairs, the second level offers four generously sized bedrooms, three with walk-in closets, and a convenient laundry room with upper cabinetry. The spacious primary suite includes a walk-in closet and a luxurious ensuite bathroom. Note: Photos were taken during a previous occupancy. Photos were taken during a previous occupancy. ** This is a linked property.** (id:36465)
RE/MAX Hallmark Realty Group
27 Commanche Drive
Ottawa, Ontario
OPEN HOUSE SUN June 1st 2pm-4pm. Welcome to a truly special find in the heart of the sought-after, established Skyline neighborhood. Offered for the first time since it was built in 1965, this one-owner home is a rare gem, all original and well maintained, offering timeless character and endless potential. Set on a picturesque ravine lot, the property provides a peaceful natural backdrop and a blank slate to design your private backyard oasis. Inside, the home's original mid-century charm remains intact, presenting a unique opportunity for renovation or restoration to your personal taste. Located on a quiet, tree-lined street, and just walking distance to stores, restaurants, banks, schools, parks, and other amenities, this home is ideal for those looking to put down roots in a well-established, welcoming community. Whether you're looking to preserve its vintage charm or create a modern masterpiece, this is a rare opportunity to shape your dream home from the ground up. Don't miss out! Homes like this in Skyline don't come along often, and this one wont last long. (id:36465)
Exp Realty
206 - 354 Gladstone Avenue
Ottawa, Ontario
Patio season has arrived and there's no better place to enjoy it than your own private 200 sq ft terrace in the heart of Centretown! Welcome to Unit 206 at Central Condominiums, a LEED Gold-certified, highly coveted building just steps from Elgin Street, the Glebe, the Rideau Canal, and a vibrant mix of shops, cafes, and restaurants. This unique 1-bedroom suite offers 687 sq ft of sleek, industrial-chic living, designed with comfort and style in mind. A stunning wall of floor-to-ceiling windows floods the space with natural light and frames peaceful views of the inner courtyard, creating a seamless indoor-outdoor living experience. The open-concept layout includes a bright living and dining area, and a spacious corner kitchen complete with plenty of cabinetry and a functional island ideal for both cooking and entertaining. The generous primary bedroom features a wall-to-wall closet, and you'll also enjoy the convenience of in-suite laundry and a storage locker. Residents have access to premium amenities including a concierge, fitness centre, party room, and an outdoor BBQ area. And the location? Its unbeatable. With LCBO, Shoppers, and Starbucks right downstairs, and transit at your doorstep, everything you need is within easy reach. Come see what makes this home truly special! (id:36465)
The Agency Ottawa
