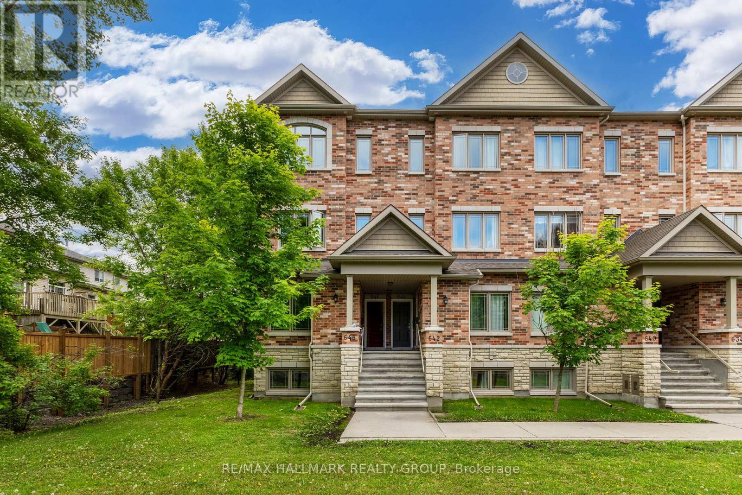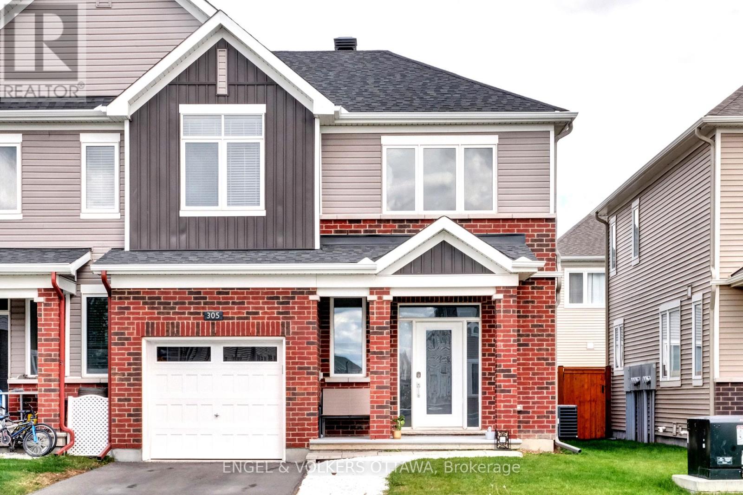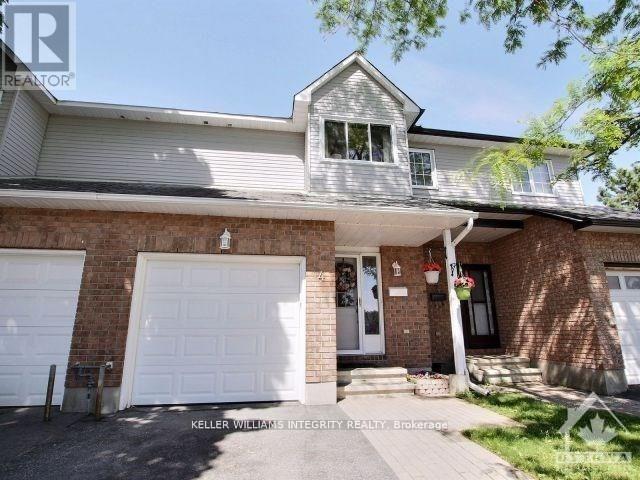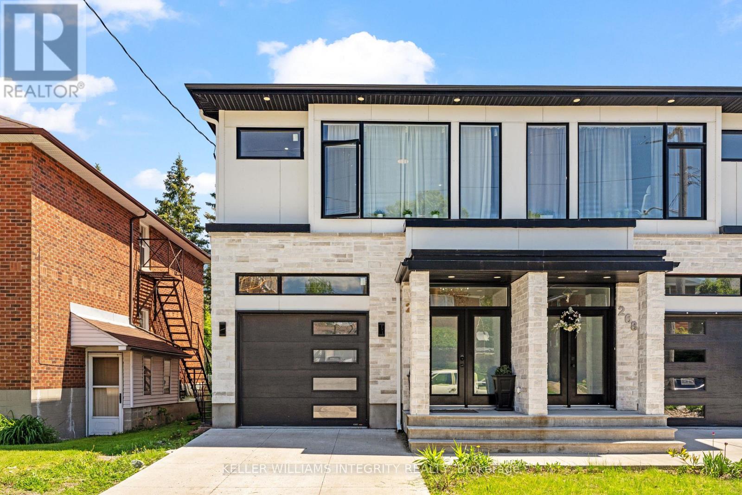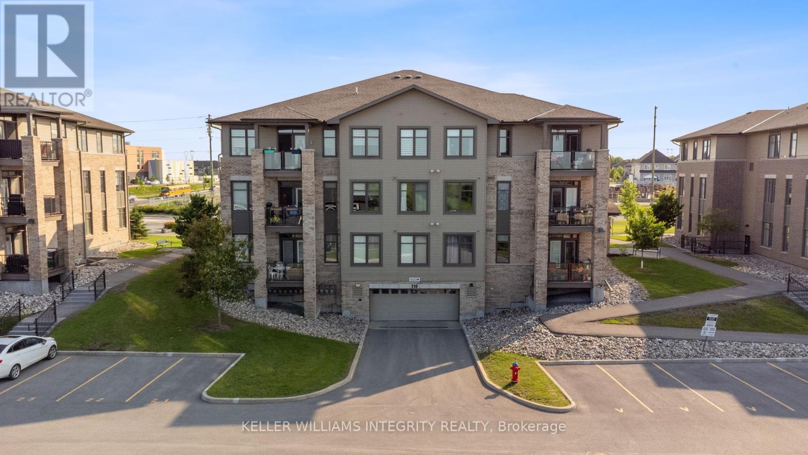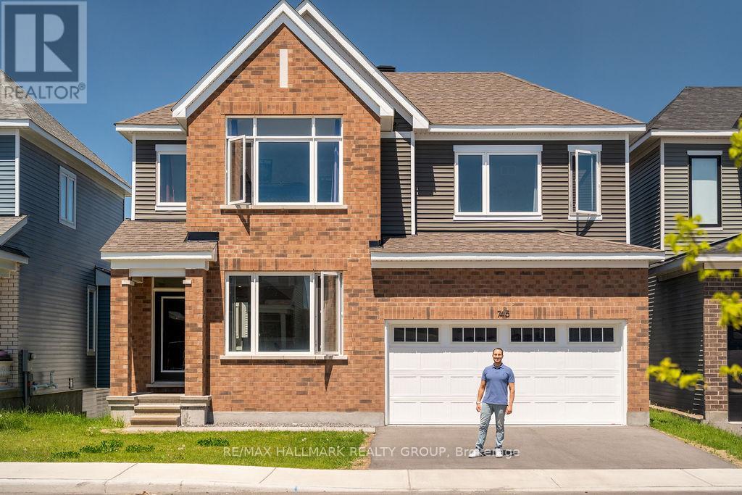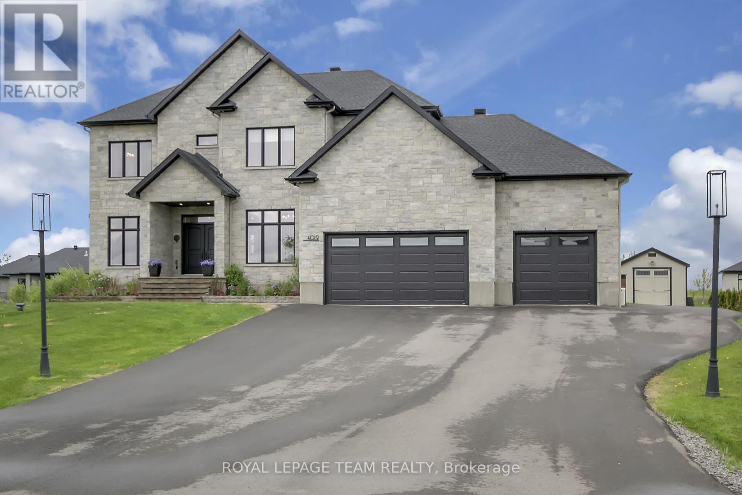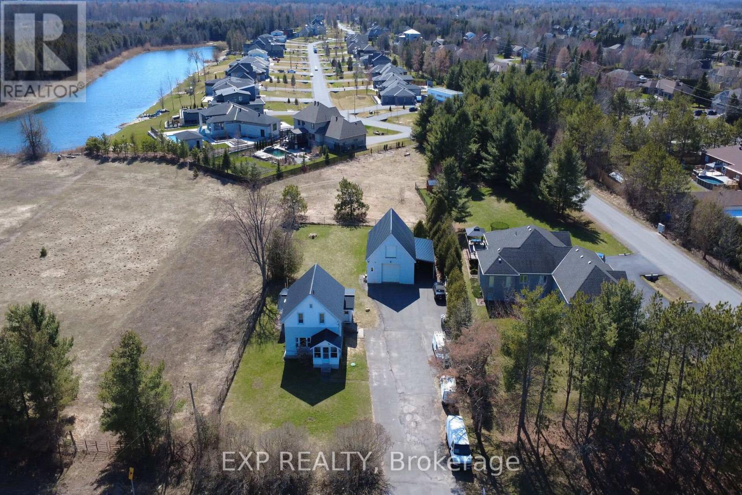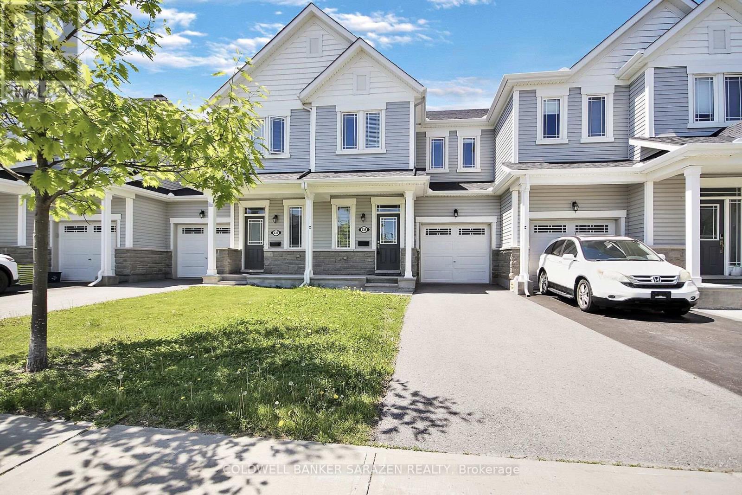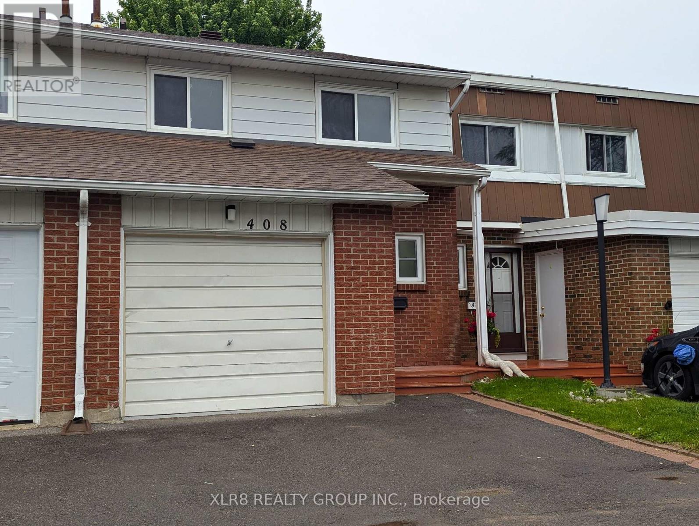2301 - 195 Besserer Street
Ottawa, Ontario
Welcome to Unit 2301 at 195 Besserer an impressive 2-bedroom, 2-bath condo offering over 1,200 sq.ft of beautifully designed space in the heart of downtown Ottawa. The standout feature? A jaw-dropping open-concept living and dining area wrapped in floor-to-ceiling, south-facing panoramic windows-complete with automated blinds and unbeatable natural light all day long. Whether you're hosting or relaxing, this space delivers. The sleek, modern kitchen includes an eat-up island and stainless steel appliances. Both bedrooms offer stunning views, with the primary featuring a walk in closet and ensuite. You'll also find in-unit laundry, a glass guest shower, and stylish finishes throughout. Located just steps from the University of Ottawa, the LRT, Rideau Centre, and ByWard Market with access to an indoor pool, gym, sauna, and 24/7 concierge. This is elevated downtown living at its best. (id:36465)
RE/MAX Hallmark Realty Group
597 Lilith Street
Ottawa, Ontario
Welcome to this beautiful and modern 3-bedroom, 3-bathroom row home for rent in the heart of Barrhaven, Ottawa. This home features stylish finishes throughout, including hardwood floors, quartz countertops, and an open-concept kitchen with a large island perfect for entertaining. The spacious primary bedroom includes a walk-in closet and a private 4-piece ensuite bath. Enjoy the convenience of an upper-level laundry room, a finished basement for extra living space/recreation, and an attached garage with inside entry. Located just steps from parks, schools, public transit, and a wide range of amenities, this home is ideal for families or professionals seeking comfort, style, and a prime location. (id:36465)
Keller Williams Integrity Realty
23 Racemose Street
Ottawa, Ontario
Nestled in the heart of the family-friendly Half Moon Bay neighborhood, this stunning Mattamy Parkside model detached home is designed to meet the needs of modern living. Boasting 4 bedrooms, 3.5 bathrooms, and a spacious double garage, this property offers approximately 2,700 sq ft of living space, perfect for a growing family. Step into the open-concept main floor featuring 9-ft ceilings, rich hardwood flooring, and large windows that flood the space with natural light, creating a warm and inviting atmosphere. The modern kitchen is a chef's dream, showcasing upgraded quartz countertops, sleek stainless steel appliances, stylish cabinets, and eye-catching backsplash tiles, ideal for preparing meals and entertaining guests. A cozy den on the main floor offers the perfect spot for a home office or study space. Upstairs, the primary bedroom impresses with a massive walk-in closet and a luxurious 5-piece ensuite bathroom. The second and third bedrooms are thoughtfully connected by a 4-piece Jack & Jill bathroom, while the fourth bedroom offers privacy with its own 3-piece ensuitea perfect retreat for guests or older children. Located in a prime area close to parks, top-rated schools, the Minto Recreation Complex, public transit, shops, and a wide range of amenities, this home combines convenience and charm. This property is FULLY-FURNISHED! Availabe from September 1st. Rental application form, recent Credit Report from Equifax, Letter of Employment & 2 latest pay stubs and IDs are required. (id:36465)
Keller Williams Integrity Realty
648 Danaca Private
Ottawa, Ontario
Spacious 2 bed plus den with 2.5 bath, executive terrace home offering a modern living experience in a prime location. This lower-level end unit is filled with natural light thanks to large windows and an open-concept layout enhanced by pot lights throughout. The main floor features an upgraded kitchen with speckled granite counters, tile backsplash, abundance of cabinetry and stainless steel appliances. Maple hardwood floors flow through the living and dining areas with an additional den/office space perfect for working from home. The lower level includes two generously sized bedrooms, each with large windows, ample closet space, and its own private ensuite bath. Plush carpet provides comfort throughout the lower level hallway and bedrooms. You'll also find a spacious in-suite laundry and storage area, plus a private back entrance with a deck. One parking spot is included. Conveniently located close to downtown, the Montfort Hospital, NRC, La Cité, shopping, and restaurants, this home offers the perfect blend of comfort and convenience. Some photos virtually staged. (id:36465)
RE/MAX Hallmark Realty Group
118 Pennant Avenue
Ottawa, Ontario
Welcome to 118 Pennant Avenue, a beautifully maintained 2-bedroom, 2-bathroom end-unit townhome located in the Half Moon Bay community of Ottawa. Built in 2012 by Mattamy Homes, this bright and spacious Thornbury model offers an inviting open-concept layout with abundant natural light and stylish flooring throughout the main living areas. The modern kitchen features stainless steel appliances, a large island with a double sink, and ample counter space, ideal for cooking and entertaining. The adjacent living room opens to a private balcony, perfect for enjoying your morning coffee or unwinding at the end of the day. Upstairs, you'll find two generously sized bedrooms, including a primary suite with a walk-in closet and ensuite access to a well-appointed 3-piece bathroom. The entry-level includes a powder room, laundry area, inside access to the single-car garage, and a welcoming foyer. With charming curb appeal, a landscaped front yard, and an additional driveway parking space, this home is move-in ready. Located close to parks, schools, shopping, and public transit, 118 Pennant Avenue offers modern comfort and convenience in a family-friendly neighbourhood. (id:36465)
Keller Williams Integrity Realty
305 Lamarche Avenue
Ottawa, Ontario
Bright and spacious end-unit townhome in the newly developed Orléans Village enclave, part of the sought-after Chapel Hill community. This Caivan 3E model offers a smart, contemporary layout with modern finishes and plenty of natural light throughout. With 3 bedrooms, 2.5 bathrooms, and a fully finished basement, there's ample room for growing families or professionals seeking flexible space. The main floor features gleaming hardwood floors, 9-foot ceilings, a generous living room, a formal dining area, and a stylish powder room. The gourmet kitchen is highlighted by quartz countertops, an oversized island with breakfast bar, stainless steel appliances, and a sleek backsplash. Upstairs, you'll find three impressively sized bedrooms, including a primary suite with a large walk-in closet and a private 3-piece en-suite. A full bathroom with tub completes the upper level. The finished basement adds valuable living space with a large rec room, laundry area, and plenty of storage. Ideally located in a family-friendly neighbourhood close to shopping, schools, restaurants, parks, and transit. (id:36465)
Engel & Volkers Ottawa
4 Rueter Street
Ottawa, Ontario
Available August 1st! Step into this lovely 3-bedroom, 3-bathroom townhome that's comfortable, stylish, and ready for you to move in. You'll love the beautiful hardwood floors on both the main and upper levels, and the cozy wood-burning fireplace with a marble finish adds a warm, welcoming touch to the living room. All the windows and interior doors were replaced a few years ago, giving the home a fresh look while helping with energy efficiency. The kitchen has been nicely updated with a granite countertop and stainless steel appliances, a great space for cooking and hanging out with friends or family. You'll also notice charming details throughout, like crown molding in the main living area, powder room, and primary bedroom. Pot lights and modern fixtures brighten every corner, creating a cheerful and inviting vibe. And don't forget the backyard, a peaceful little oasis with a big deck, a cute patio, and a well-maintained garden, perfect for relaxing or entertaining outdoors. (id:36465)
Keller Williams Integrity Realty
2518 Thorson Avenue
Ottawa, Ontario
Beautiful renovated bungalow. Spacious main floor with laminate floors features separate living and dining rooms, a kitchen with plenty of cupboards and stone counter spaces, 3 +1 spacious bedrooms and two full baths. There is a fully finished basement with an additional bed, and the second full 3 piece bath w/stand-in shower and laundry room! Fully fenced back yard with a gas heated and insulated shed. Property is close to HWY 417, Transit, IKEA Restaurants, Shopping, Parks, Schools, Bike trails and so much more! Available July 1 2025., Flooring: Laminate, Flooring: Carpet Wall To Wall (id:36465)
RE/MAX Hallmark Realty Group
49 Caribou Avenue
Ottawa, Ontario
Tucked away on a quiet, family-friendly street, this warm and inviting 4-bedroom walkout bungalow is the perfect place to call home. From the moment you step inside, you'll love the bright, airy feel, oversized windows, and beautiful hardwood flooring throughout the main floor. The spacious family room with its cozy gas fireplace and feature wall is the heart of the home, opening seamlessly to a kitchen filled with cabinetry and a charming eat-in space, perfect for everyday meals. Formal living and dining rooms offer the ideal setting for gatherings and special moments. The primary suite is a peaceful retreat with a huge walk-in closet and a beautifully updated ensuite featuring radiant heated floors. A second bedroom on the main floor makes a great home office or guest room, and the main floor laundry and second full bath add everyday convenience. Downstairs, the walkout level expands your living space with a massive rec room, another gas fireplace, an oversized bedroom with full-size windows, an additional full bath, a bonus bedroom, and plenty of storage. Step outside to your own private backyard oasis, complete with a 3-tier deck, mature trees, lovely landscaping, and a powered shed perfect for hobbies or a quiet retreat. With updates including a roof (approx. 2015), and furnace (approx. 2013), this home has been lovingly cared for and is ready to welcome its next chapter. (id:36465)
Solid Rock Realty
41 Milner Downs Crescent
Ottawa, Ontario
Welcome to 41 Milner Downs - A Beautiful Family Home in Sought-After Kanata! Nestled in the heart of one of Kanata's most desirable neighbourhoods, this charming 3-bedroom, 3-bathroom semi-detached home offers the perfect blend of comfort, space, and convenience. Situated on a generous lot, this property boasts stunning curb appeal and a thoughtfully designed layout ideal for family living. Step inside to discover gleaming hardwood floors throughout the main level, creating a warm and inviting atmosphere. The open-concept living and dining areas are perfect for entertaining, while the modern kitchen flows seamlessly to the stone patio, ideal for summer BBQs or quiet mornings with coffee. Upstairs, you'll find three spacious bedrooms, including a primary suite with an ensuite bath. The fully finished basement offers versatile space perfect as a family room, home office, or play area. Enjoy the tranquillity of this established neighbourhood while being just minutes from all the amenities of Eagleson Road, grocery stores, restaurants, parks, and transit. Families will also appreciate access to some of Kanata's top-rated schools just a short distance away. Don't miss your chance to own this exceptional home in a prime location. Book your private showing today! (id:36465)
Keller Williams Integrity Realty
266 Currell Avenue
Ottawa, Ontario
Welcome to this exquisite executive residence, ideally located in the heart of Westboro - just steps from trendy cafés, boutique shops, lush parks, top-rated schools, and moments from Highway 417 for effortless commuting. Built in 2021, this modern home offers a seamless blend of luxury and functionality across three well-appointed levels. The inviting front foyer welcomes you with a generous closet and direct access to the heated garage - perfect for Ottawa winters. Step into the main living area where 9-foot ceilings, sleek tile flooring, and a stylish powder room set the tone for contemporary living. The chef-inspired kitchen features stainless steel appliances, a striking backsplash, and a waterfall-edge granite island that anchors the open-concept layout. It's an entertainers dream, flowing effortlessly into the sun-drenched dining space and airy living room with patio doors that open onto a private, south-facing backyard - ideal for indoor-outdoor living. Upstairs, the primary suite is a luxurious retreat, showcasing warm maple hardwood floors, a walk-in closet, and a spa-like ensuite bathroom. Two generously sized secondary bedrooms, one with cheater access to the full bathroom, and a convenient second-floor laundry room complete this level. The lower level is framed, insulated, and comes with drywall ready for installation - offering an exciting opportunity to customize additional living space. Whether you envision a legal Secondary Dwelling Unit (SDU) for added income or a private suite for multi-generational living, the possibilities are endless. This is modern Westboro living at its finest - schedule your private showing today! (id:36465)
Keller Williams Integrity Realty
1440 Gaultois Avenue
Ottawa, Ontario
Upper Unit For Rent Only! The basement has a separate unit with a separate entrance. Welcome to this stylish and updated 3-bedroom, 3-bathroom detached two-storey Upper Unit home in the desirable Chateauneuf neighbourhood of Orleans. Nestled on a quiet street with an oversized 128 deep lot, this home features an open-concept main floor with modern grey LVP flooring, a sunken living room with a cozy wood-burning fireplace, a formal dining area, and a kitchen with granite countertops and stainless steel appliances. Upstairs offers three spacious bedrooms including a primary suite with walk-in closet and 2 piece ensuite, and an updated main bath with double vanity. The finished lower level has its own private entrance from the garage and shared laundry with a quiet single tenant in the lower suite. Enjoy a private backyard with a composite deck and patio, plus three parking spots (garage + driveway). Conveniently located near parks, schools, and shopping with major updates already done, this home is perfect for families or professionals. Rent 2400$ + 250$ (Fixed fees for Utilities and garage parking) (id:36465)
Royal LePage Team Realty
104 - 310 Jatoba Private
Ottawa, Ontario
Chic & Spacious 2 Bed + Den Corner Condo in Prime Stittsville Location. A rare opportunity for downsizers, empty nesters, or first-time buyers welcome to this elegantly upgraded 2-bedroom + den condo in the heart of desirable Stittsville. This bright, ground-floor corner unit offers an open-concept layout with hardwood and tile flooring, smooth ceilings, and an abundance of natural light throughout. The modern kitchen is a dream for both everyday living and entertaining, featuring granite countertops, high-end cabinetry, tile backsplash, pantry, and stainless steel appliances. The spacious living and dining area flows onto your own private patio, ideal for enjoying quiet mornings or hosting guests. The generous primary bedroom features a walk-in closet and a stylish 4-piece en-suite with a glass shower. The second bedroom is equally spacious with its own walk-in closet, while the bright den offers flexibility as a home office or potential third bedroom. Enjoy the convenience of in-unit laundry with high-end appliances and plenty of space. This unit includes underground parking, a large storage locker, and access to an elevator-equipped building for effortless living. Located just steps from Walmart Fernbank, parks, trails, and everyday amenities, this condo is perfect for those seeking comfort, style, and low-maintenance living in a vibrant community. Don't miss this rare gem schedule your showing today! Status Certificate has been ordered. 24 hours irrevocable on all offers. (id:36465)
Keller Williams Integrity Realty
304 - 3000 Tawadina Road
Ottawa, Ontario
TREMENDOUS VALUE FOR A 2 BEDROOM 2 BATH PLUS DEN SUITE in sought after Wateridge Village! What could be better than living in this vibrant new community adjacent the Ottawa River? Ideally situated close to the RCMP, Montfort Hospital, CSIS, NRC, Rockcliffe Park and just 15 minutes to downtown. Built to the highest level of standards by Uniform, each suite features quartz countertops, appliances, window coverings, laundry rooms, bright open living spaces and private balconies. Residents can enjoy the common community hub with gym, party room and indoor and outdoor kitchens. A pet friendly, smoke free environment with free WIFI. Underground parking and storage is available at an additional cost. Book a tour today and come experience the lifestyle in person! Photos are of a similar unit. Available August 1, 2025. (id:36465)
Coldwell Banker First Ottawa Realty
745 Eminence Street
Ottawa, Ontario
Welcome to 745 Eminence! This stunning large single home sits in the family-friendly neighbourhood of Half Moon Bay, Barrhaven - very close to all shops, amenities, parks, walking trails, great schools, Costco, & only minutes to the hwy. Main level features hardwood floors throughout, a sun-filled separate dining room, spacious living area with gas fireplace, designer's kitchen with stainless steel appliances, tons of counter/cabinet space, mud room off of the inside entry to the double car garage, powder room bath, & a balcony just off of the living room. Upper level boasts 4 generously sized rooms, 2 full baths with 1 being a luxurious 3PC en-suite with glass enclosed stand-up shower, & walk-in closet in Primary bedroom. Finished basement features large rec room with walk-out to backyard, 3rd full bath with soaker tub & shower, laundry room & tons of storage. Tenant pays all utilities. Available July or August 1st! (id:36465)
RE/MAX Hallmark Realty Group
4019 Perennial Way
Ottawa, Ontario
Nestled on a generous half-acre lot in the prestigious community of Greely, in Ottawa's desirable south end, this stunning custom-built 2-storey home with a fully finished basement is the perfect blend of timeless elegance and family comfort. Just two years old and offering approximately 3,800 sq.ft. of meticulously finished living space, every detail of this home reflects superior craftsmanship and luxurious design. Step inside to discover an inviting layout that features 4 spacious bedrooms and 5 well-appointed bathrooms. The custom décor showcases high-end finishes throughout, from rich hardwood flooring to tray ceilings and bespoke millwork. Three fireplaces provide cozy gathering spots, adding warmth and ambiance to both formal and casual spaces. The heart of the home is a gourmet kitchen equipped with top-of-the-line appliances, seamlessly connecting to the open-concept living and dining areas, ideal for entertaining. A private office, serene library, and dedicated exercise room provide flexible living spaces to suit your lifestyle. Upstairs, the primary suite is a true retreat with a spa-like ensuite and walk-in closet. The fully finished basement expands your living space with ample room for recreation and relaxation. Outdoors, enjoy the beautifully landscaped backyard with a spacious interlock rear deck and patio perfect for hosting or simply enjoying peaceful evenings. The 3-car heated garage offers both convenience and comfort year-round. This home exudes classic charm while embracing modern family living - a rare opportunity to own a refined yet welcoming residence in one of Ottawa's most sought-after communities. (id:36465)
Royal LePage Team Realty
915 Gosnell Terrace
Ottawa, Ontario
Welcome to this rare generously sized 4 bedroom, 3 bathroom home with main floor home office. The main floor consists of hardwood flooring, a mudroom with laundry hook up accessed from the double car garage, a large welcoming foyer, powder room, formal living and dining room, home office/den, open concept kitchen/eating and family room with gas fireplace. The serene primary bedroom on the 2nd level is a true sanctuary, complete with a sumptuous 4-piece ensuite with soaker tub and separate shower and a charming alcove perfect for a private reading retreat. Three additional generously sized bedrooms and main bath complete the 2nd level. The finished basement with proper ceiling height adds valuable extra space for a home theatre, gym or playroom. Separate laundry room & 3 piece rough in is also in the basement. The home is equipped with surround sound. Freshly painted throughout (2025) New S/S touchless Hoodfan operated by swipe of the hand or remote control. Enter the backyard through a beautiful wrought iron fence to the low maintenance PVC fenced private backyard with 2 sheds for your gardening and storage needs. Flooring: Hardwood and laminate (2025) with carpet to basement. Perfectly situated in a quiet, family-oriented neighbourhood just minutes from schools, shopping, parks, and a variety of amenities. Just 7 minutes to the future LRT Trim Rd. Station. (id:36465)
Right At Home Realty
1747 Belcourt Boulevard
Ottawa, Ontario
DETACHED house located in mature Orleans area. Hardwood floors throughout the main, upper level and stair cases. Pot lights throughout and lots of natural light. The kitchen has been updated. The upper level offers a generous master bedroom with a walk-in-closet with built in storage and shoe rack. Two additional bedrooms and a full bath with his and hers sinks complete the 2nd floor. The fully finished carpeted basement offers a large rec room, full bath, laundry room and storage. The backyard is fully fenced with a storage shed. Pics are before current tenants. (id:36465)
Home Run Realty Inc.
1558 Stagecoach Road
Ottawa, Ontario
This two-storey renovated country home with a detached large heated home based workshop situated on a spacious private half acre lot features three generously sized bedrooms and two full bathrooms, offering ample space for home based work family living. The main floor boasts hardwood floors throughout, a spacious kitchen,quartz countertops with an island open to the dining area, a bright living room and a three-piece bathroom with a glass walk-in shower. The family room has a fireplace with patio doors leading to the backyard. The large purpose built detached heated garage is not only perfect for storing vehicles , equipment or play. It also offers incredible potential for a home-based business. Whether you're a contractor, artisan, or entrepreneur, this garage is a fantastic space to grow your business while enjoying the comfort and convenience of working from home. Featuring a large bay and side door entrance, this spacious garage is designed to accommodate work vehicles, tools, or larger projects. The fully heated interior ensures year-round usability, making it ideal for running a business from home in any season. Additionally, the loft area provides extra storage or could be transformed into an office space, offering the flexibility to customize the garage to fit your business needs.The partially finished basement in the home provides an office, laundry and storage area.The outdoor space includes a patio area, hot tub, and firepit, perfect for entertaining family and friends. Home has a metal roof, central air conditioning and natural gas heating. Home is also for sale MLS : X12106355 (id:36465)
Exp Realty
45 Thornbury Crescent
Ottawa, Ontario
EXECUTIVE ROW UNIT VERY ELEGANTLY PRESENTED. LUXURIOUS BATHROOM W/WHIRLPOOL TUB & SEPARATE SHOWER STALL & 2-SIDED GAS FFP. OPEN CONCEPT MAIN LEVEL FEATURES EASY TO CLEAN HARDWOOD & CERAMIC. EAT-IN KITCHEN W/PATIO DOORS TO A DECENT SIZED PRIVATE BALCONY. A SECOND BALCONY PROVIDE MORE SPACE FOR OUT DOOR RELAXING TIME. EXCELLENT LOCATION WITH WALKING DISTANCE TO LRT, TRANSIT, LIBRARY, BANK, THEATRE, CENTREPOINTE PARK, ALGONQUIN COLLEGE. SERVICED BY HIGH RANKING ELEMENTARY AND HIGH SCHOOLS. NEW STOVE AND NEW RANGE HOOD. NEW WINDOWS. Flooring: Hardwood, Flooring: Ceramic. (id:36465)
Home Run Realty Inc.
16 Conductor Avenue
Ottawa, Ontario
Sale Pending! Discover the exciting potential of this delightful Bungalow built in 1983, nestled on a tranquil street on an expansive 100' x 151' lot offering southwesterly exposure and a private, park-like setting! With its classic Brick exterior and desirable circular driveway leading to the two-car heated garage & private courtyard entry, this home also boasts a terraced backyard with an inviting enclosed sun porch and a detached 13' x 17' brick Workshop to create your own Backyard Oasis. Whether you're looking to move right in or have plans for renovation, the residence is in good condition with standout features including a main floor Family Room, large Kitchen open to the Dining Room with access to the inviting Sun Porch, a sunken Living Room with electric fireplace and access to backyard, lovely Primary Bedroom with 5 Piece Ensuite Bath and Walk-in Closet, 2 additional Bedrooms, 4 Piece Bath and a handy main floor Laundry Room. The Basement presents the potential to create an apartment with its own Separate Entrance from the backyard and features a Rec Room, Play Area, Guest Room, 2 Piece Bath, a Laundry Room and lots of Storage! Natural Gas Furnace approx. 2016 & house shingles approx. 2014. Schools, parks, and stores are just a stroll away, making this location perfect for families and individuals alike. Embrace the chance to transform this property into your own private haven or simply enjoy the existing comforts this home truly offers incredible potential in a fantastic location! (id:36465)
RE/MAX Hallmark Realty Group
7 - 10 Prestige Circle
Ottawa, Ontario
Rarely Offered! Discover the pinnacle of condo living with this exceptionally located, third-floor unit offering the best panoramic views in the area. Perfectly nestled between the Ottawa River and a serene park, this stunning 2-bedroom, 2-bathroom suite is a true retreat, just steps from nature trails, a park, Petrie Island beach, and the upcoming Trim Rd. LRT station. From the moment you walk in, you'll notice the spacious open-concept design, soaring 9-ft ceilings, and elegant hardwood floors throughout. The sun-filled living room is anchored by a cozy gas fireplace, while expansive windows frame breathtaking views and bathe the space in natural light. Step out onto your enormous private terrace, perfect for morning coffee, evening wine, or entertaining under the stars. The gourmet kitchen is a chefs dream, featuring granite countertops, stainless steel appliances, a large island, and a walk-in pantry rarely found in condo living. The primary bedroom suite is complete with a walk-in closet and a spa-inspired ensuite offering a soaker tub, a separate glass shower, and refined finishes. Additional conveniences include full-size in-suite laundry, and dedicated parking. Tucked into a quiet enclave yet only 15 minutes to downtown, this unit combines luxury, lifestyle, and location. With access to scenic paths, shopping, schools, transit, and Hwy 174/417, this is your chance to own one of the most sought-after layouts and locations in the area. Book your private viewing today, this one wont last! Updates include Furnace Motor (2020), AC(2024), Washer & Dryer (2023), Hot Water Tank (2021). (id:36465)
Century 21 Synergy Realty Inc
438 Meadowbreeze Drive
Ottawa, Ontario
This beautiful townhouse with a WALK OUT basement and great open concept floor plan Located in a the sought after neighborhood of Monahan Landing, this 2015 Glenview Adirondack. The kitchen features stainless steel appliances, granite counters, eating bar and is open to the eating area. The living room is adorned with gleaming hardwood floors and big windows makes for a bright and inviting space with a sizable balcony just off the eating area. Second floor, you'll find three generous bedrooms, including a spacious primary retreat complete with a walk-in closet and a private ensuite bathroom. The additional bedrooms are bright and comfortable, with easy access to a well-appointed main bath. This neighborhood is steps from parks and has a great community atmosphere. 24 hour irrevocable for all offers. (id:36465)
Coldwell Banker Sarazen Realty
45 - 408 Miranda Private
Ottawa, Ontario
Recently renovated 2-storey townhouse for Rent with a finished basement, attached garage with driveway, fenced backyard, and air conditioning. Freshly painted, new light fixtures, gorgeous floors, 1.5 bathroom, 4 bedroom, with main floor Living Room, dining room, eat-in kitchen, basement has 2 storage rooms, family room, and games room space, laundry washing machine, dryer, and wash tub. Ready for immediate occupancy (id:36465)
Xlr8 Realty Group Inc.



