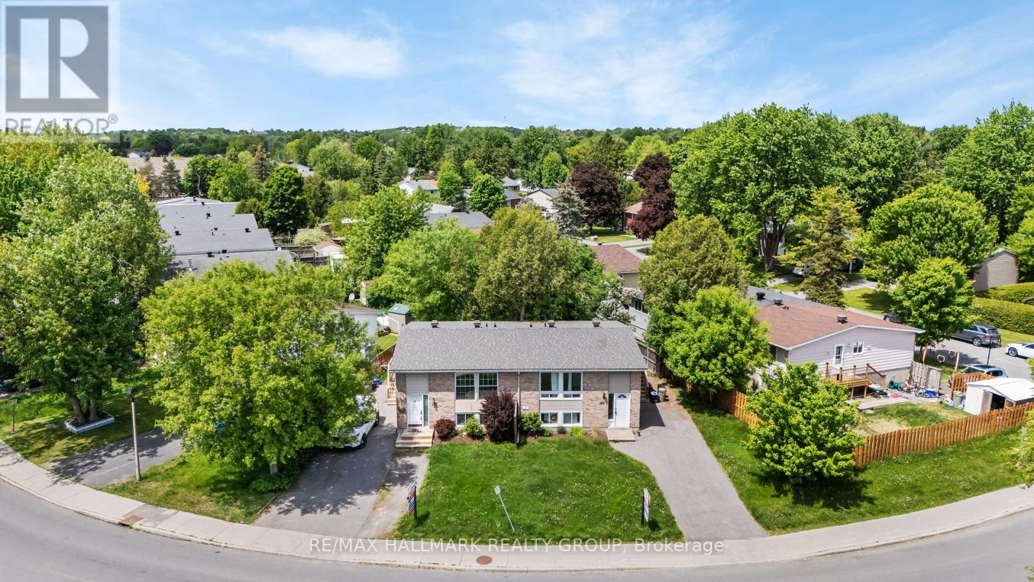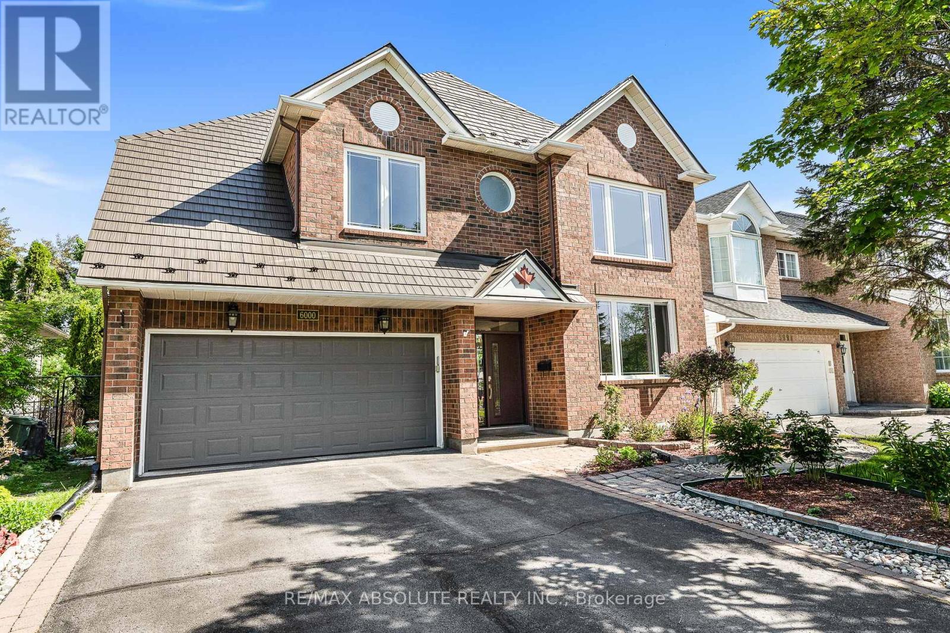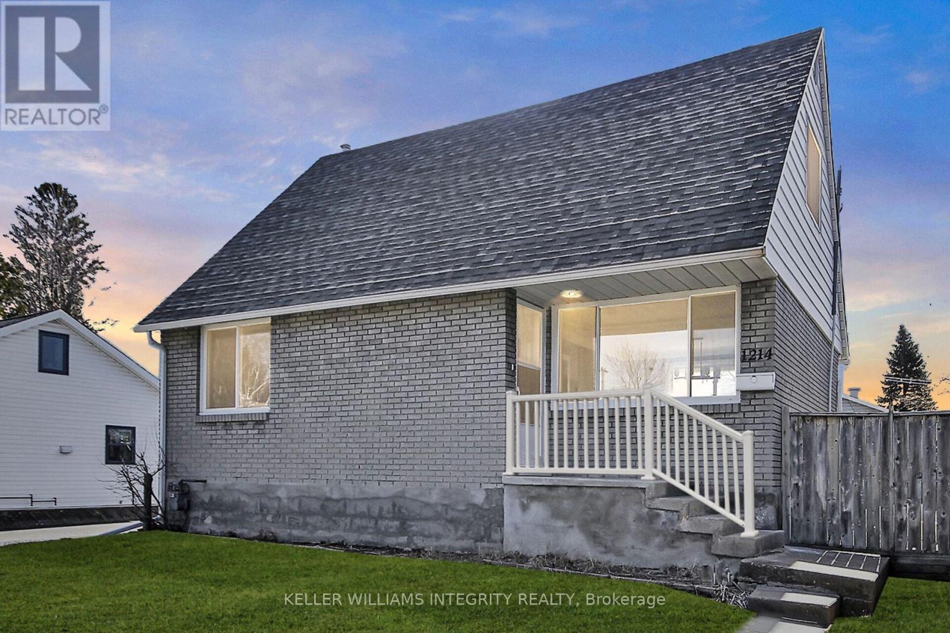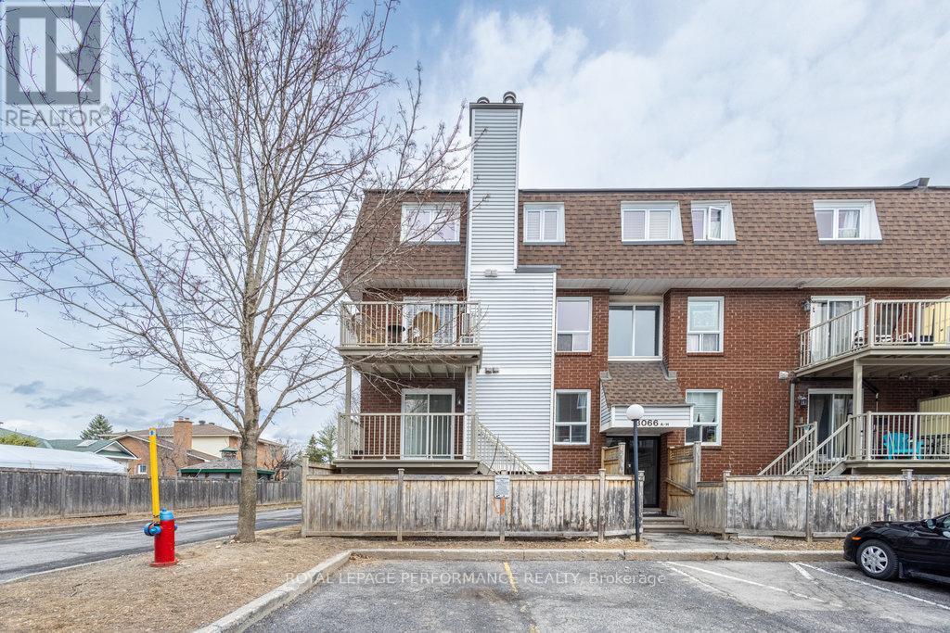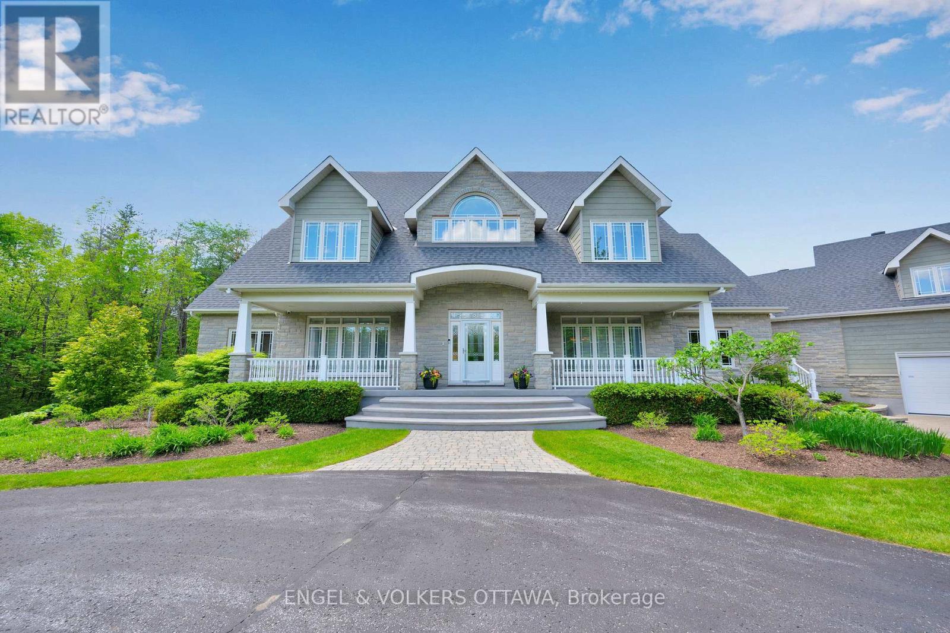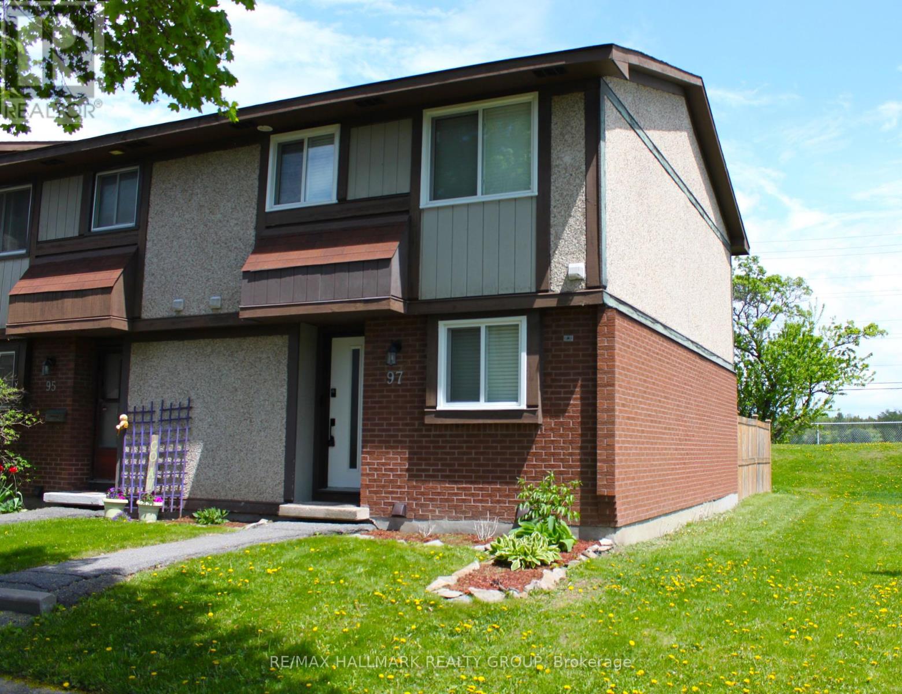137 Glamorgan Drive
Ottawa, Ontario
5.92% CAP RATE (not incl updates and mgmt costs) TWO-UNITS... Semi-detached House with In-Law Suite / Apartment - Turn key in KANATA! This is a semi-detached high-ranch style property with UP and DOWN units, with separate entrances and is easy to rent. Current Gross income is $43,020/year and Operating expenses (not incl updates and mgmt) are low at $13,196 = $29,824 NOI. Low property taxes - $3242.00 in 2024. Great opportunity to also live in one unit and rent the other... pay off a HUGE portion of your mortgage. There is NO CARPET in each of the units. TOP FLOOR UNIT has UPGRADES of KITCHEN with granite countertops, BATHROOM and more. BASEMENT UNIT has an upgraded bathroom. BOTH UNITS are heated by a forced air gas furnace and cooled with a Central AC unit. Both units share a common laundry room. Parking for 4 cars - side by side - so each tenant has their private laneway. FULLY RENTED. Tenants get along well. A great way to own a FREEHOLD PROPERTY... the rental income helps tremendously. Call now to know more. Make it your retirement investment or/and a home, all in one! ***The attached house at 135 Glamorgan is also for sale and both can be sold together or separate*** (id:36465)
RE/MAX Hallmark Realty Group
Unit B - 82 Third Avenue
Ottawa, Ontario
Live in the heart of the Glebe! This unique 2-bed / 2-bath lower-level apartment is located just steps away from the Rideau Canal, parks, Bank Street shops, cafes, restaurants and everything Lansdowne Park has to offer. Approximately 960 square feet of modern living featuring high-end stainless steel appliances, reclaimed barn board accents, electric fireplace, polished concrete floors with radiant heating and 9'6" ceilings. Walk score of 95, Bike score of 100! (id:36465)
Royal LePage Performance Realty
158 Mccurdy Drive
Ottawa, Ontario
Incredible opportunity to live in this 3 bedroom 2.5 bathroom detached home with a walking out basement & no rear neighbours. Nestling on a quiet mature tree-lined street in the sought after Katimavik neighbourhood, it is steps from parks, schools, shopping, public transit & quick access to HWY 417. You will be wowed by its spaciousness & privacy with large windows facing south letting in lots of natural light, an eating area that opens out onto lovely glassed-in deck overlooking backyard, three good size bedrooms, a fully finished walk out basement with a cozy fire place & a tranquil backyard perfect for spending time with family & friends! Simply move in @158 MCCURDY DR! Rental application, proof of income and credit check with all applications. (id:36465)
Royal LePage Team Realty
756 Mayfly Crescent
Ottawa, Ontario
Welcome to 756 Mayfly Crescent, located on quiet and friendly street in Half Moon Bay. This well cared for Chestnut model, 3bed, 2.5bath features approx. 1,242SF of above-grade living space with beautiful hardwood, granite countertop, S/S appliances and large deck with gazebo. Basement is fully finished with a 3pc rough-in. Great start up home -- whether it's for first-time home buyers or for someone looking to downsize. Excellent condition. Close to parks, schools, recreational facilities, restaurants and so much more! Move-in ready! 24 hours irrevocable on all offers appreciated. (id:36465)
Engel & Volkers Ottawa
226 Par-La-Ville Circle
Ottawa, Ontario
The home you've been waiting for is now for sale! This is your very own model home! LOADED with upgrades, beautifully maintained and in immaculate condition set in a quiet, family-oriented neighborhood located down the street from parks and with easy access to the highway/transit, walking and biking trails, Tanger Outlets and the Canadian Tire Centre. The main floor boasts gleaming hardwood floors, a large living room with gas fireplace, crisp with upgraded chefs kitchen that includes quartz countertops and a sun-filled dining room. Upgraded laminate and tile floors throughout the second floor! Beautiful master bedroom with upgraded ensuite with granite counters and a huge walk-in closet! Two additional sunny bedrooms, a laundry room and a loft perfect for use as a home office, reading room or kids play area. South facing, fully landscaped backyard and a completely finished and sound-proofed basement rec-room, additional bedroom and full bathroom! Book a private showing today! (id:36465)
Exp Realty
6000 Longleaf Drive
Ottawa, Ontario
Exquisitely reimagined and fully renovated since 2022 including metal roof, windows, kitchen, flooring & bathrooms. This exceptional home offers a harmonious blend of timeless elegance and modern sophistication. The thoughtfully redesigned open-concept main floor creates an effortless flow, ideal for both everyday living and refined entertaining. Every detail has been meticulously curated with no expense spared featuring a durable metal roof, a chef-inspired kitchen, spa-like bathrooms, new windows and doors, detailed mouldings, premium flooring, and enhanced insulation for year round comfort. The serene primary bedroom is a true sanctuary ,complete with a sumptuous 5-piece ensuite and a charming alcove perfect for a private reading retreat or intimate home office. Three additional generously sized bedrooms provide versatility to suit your family's needs, whether for guests, children, or creative pursuits. An elegant, fully updated bathroom completes the upper level. The beautifully finished lower level offers expansive living space with endless possibilities, ideal for a home theatre, games room, gym, or secluded office designed to adapt to your lifestyle. Step outside toa private, fully fenced backyard oasis. A spacious deck with a screened-in lounge invites tranquil outdoor living, while an interlock patio with an all-season swim spa offers a luxurious escape in every season. A large storage shed adds functionality to this thought fully designed outdoor space. Perfectly positioned directly across from a lush park and only steps from a nearby school, this remarkable home delivers a rare combination of beauty, comfort, and everyday convenience. (id:36465)
RE/MAX Absolute Realty Inc.
402 - 180 York Street
Ottawa, Ontario
WITHIN WALKING DISTANCE FROM BYWARD MARKET!!! This sun filled one-bedroom apartment on the fourth floor of beautiful 180 York building offers unobstructed panoramic views of Ottawa, including those of the iconic Byward Market! Located just a hop-step away from Byward market, the US Embassy, and many coffee shops and eateries of downtown Ottawa, this is ideal for anyone who loves to be in the middle of all the action that Ottawa downtown has to offer! The location allows to reach University of Ottawa, Parliament Hill, the US embassy, most museums in downtown, and many government offices within a short walk. The apartment feels spacious with high ceilings, an open concept living/dining room and a well equipped kitchen with ample countertop space and cabinets. The bedroom has a triple door closet and large windows that brings in ample natural light, and a stacked washer and dryer is conveniently located inside the unit as well. Coveted, premium parking and locker are conveniently located on P1, next to the elevator. The building has a gym, party room, and a lounge/lobby area. (All measurements are approximate and the owner or their representatives do not guarantee accuracy) (id:36465)
Zolo Realty
1456 Meadow Drive
Ottawa, Ontario
Welcome to 1456 Meadow Drive in the family friendly community of Greely. This property offers a unique opportunity to live and have a home based business with a Village Mixed Use zoning that offers incredible potential on almost an acre. This absolutely stunning and lovingly maintained 4 bedroom, 2 bath home is the best of both worlds where modern updates meet the truly unique charm of a farmhouse. Around every corner you will fall in love with the warm, welcoming feel this house brings. The bright, open kitchen and eating area with an incredible custom made island and loads of storage will be the hub of the home for your family. Cozy up to watch a movie in the comfortable living room, open to a family room space and a full stylish bathroom adjacent. Now check out that gorgeous staircase taking you to the second level where we find the spacious primary bedroom with lots of closet space, 3 additional great sized bedrooms and a completely updated main bathroom. A second staircase brings you back down to the kitchen area. Many additional fabulous features including TWO large detached garages, an incredible, large backyard, a Generlink hook up (23), updated furnace (22) and much more. All of this in a great location with shopping and many amenities close by and quick and easy access to Bank St to get anywhere you need to go in the city. The property neighbours on to the Greely Community Centre, a community hub with its massive green and sport spaces, trail network, fenced dog park, play structures, City of Ottawa Library location and a front row seat to wonderful community celebrations throughout the year (e.g., Canada Day, Winter Carnival, farmers and craft markets, etc.). Don't miss this opportunity to make this truly amazing property your own. (id:36465)
Royal LePage Team Realty
1456 Meadow Drive
Ottawa, Ontario
Welcome to 1456 Meadow Drive in the family friendly community of Greely. This property offers a unique opportunity to live and have a home based business with a Village Mixed Use zoning that offers incredible potential on almost an acre. This absolutely stunning and lovingly maintained 4 bedroom, 2 bath home is the best of both worlds where modern updates meet the truly unique charm of a farmhouse. Around every corner you will fall in love with the warm, welcoming feel this house brings. The bright, open kitchen and eating area with an incredible custom made island and loads of storage will be the hub of the home for your family. Cozy up to watch a movie in the comfortable living room, open to a family room space and a full stylish bathroom adjacent. Now check out that gorgeous staircase taking you to the second level where we find the spacious primary bedroom with lots of closet space, 3 additional great sized bedrooms and a completely updated main bathroom. A second staircase brings you back down to the kitchen area. Many additional fabulous features including TWO large detached garages, an incredible, large backyard, a Generlink hook up (23), updated furnace (22) and much more. All of this in a great location with shopping and many amenities close by and quick and easy access to Bank St to get anywhere you need to go in the city. The property neighbours on to the Greely Community Centre, a community hub with its massive green and sport spaces, trail network, fenced dog park, play structures, City of Ottawa Library location and a front row seat to wonderful community celebrations throughout the year (e.g., Canada Day, Winter Carnival, farmers and craft markets, etc.). Don't miss this opportunity to make this truly amazing property your own. (id:36465)
Royal LePage Team Realty
169 Craig Duncan Terrace
Ottawa, Ontario
Brand NEW home - MOVE IN READY! No rear neighbors, backing onto a pond! The Beckwith Model END UNIT by Patten Homes elevates modern living with its stunning design, featuring 2 beds & 3 baths, and finished to an exceptional standard. The main floor's open-concept layout is perfect for everyday life and entertaining. Spacious kitchen with large island & breakfast bar flows effortlessly into the main living area. From here step out to the 6' x 4' wood deck in the rear yard, ideal for outdoor gatherings. Upstairs, awaits a luxurious primary suite featuring a sophisticated 5pc ensuite and walk-in closet. Large family room with cozy gas fireplace provides a welcoming space for relaxation, while the well-sized second bedroom is conveniently located near a full bathroom & laundry. Finished lower level with walk-out presents opportunity for additional living space- family room, games room, home office, or gym. (id:36465)
Exp Realty
175 Craig Duncan Terrace
Ottawa, Ontario
BRAND NEW - MOVE IN READY! Backing onto a pond - with no rear neighbours - The Ashton model by Patten Homes hits on another level; offering 3 bedrooms and 3 bathrooms with a level of finish that will not disappoint. The main floor open concept layout is ideal for both day-to-day family living and entertaining on those special occasions; with the kitchen offering a walk-in pantry and large island with breakfast bar, facing onto the dining area. Relax in the main living area with a cozy gas fireplace and vaulted ceiling. From the living room, access the rear yard with 6' x 4' wood deck. Upper level showcases a spacious primary suite with elegant 4pc ensuite and walk-in closet. 2nd and 3rd bedrooms generously sized with large windows, steps from the full bathroom and convenient 2nd floor laundry. Finished lower level with walk-out offers opportunity to expand the living space with family room, games room, home office or gym! Experience the luxury of owning brand new! (id:36465)
Exp Realty
417 - 214 Viewmount Drive
Ottawa, Ontario
Nestled in Viewmount Woods, this beautifully updated 2-bed, 1-bath condo offers a rare opportunity to own a stylish, low-maintenance home in a location that blends natural serenity with everyday convenience. Perched on the quiet top floor, this sun-filled unit boasts unobstructed views of greenspace. Inside, you'll find a sleek, contemporary kitchen that has been opened up to the living and dining areas, creating a bright, airy flow that is both modern and functional.The kitchen is thoughtfully finished with elegant quartz countertops, pot lights, stainless steel appliances, and ample cabinetry. Smooth ceilings throughout add a polished touch, while the open-concept living area centers around an electric fireplace, complemented by an abundance of natural light year-round. Luxury vinyl plank flooring runs throughout the smartly designed floor plan. A dedicated dining area leads to your own private balcony. The two sunny bedrooms are bright and well-proportioned, ideal for restful retreats or flexible use as a guest room or home office. The stylish, updated bathroom features a tiled walk-in shower and heated flooring for extra comfort. In-unit laundry adds convenience without sacrificing space. The prime parking spot, located right next to a building entry, and with no neighbour on the driver's side a small but valuable detail that makes daily life easier, especially when unloading groceries or for anyone who may need quick and easy access. Right outside your door is direct access to Nepean Creek and a network of stunning walking and biking trails that wind past a large pond, making this home a true hidden gem for nature lovers. All of this, just moments from grocery stores, public transit, shopping, and everyday amenities along Merivale Road. Whether you're a first-time buyer, young professional, or downsizer looking for comfort without compromise, this rare top-floor unit offers the perfect blend of style, privacy, and lifestyle. (id:36465)
Royal LePage Team Realty Hammer & Assoc.
329 Finial Way
Ottawa, Ontario
Welcome to 329 Finial Way, situated on a quiet crescent in the vibrant and growing community of Half Moon Bay. Built in 2022 by Glenview Homes, the Woodland E model offers tons of upgrades throughout. With over 2,200 square feet above grade, this home offers 4 bedrooms, 2.5 bathrooms, a double garage, and a fully finished basement. The main floor features a formal living room, dining room, and large family room with a gas fireplace. The upgraded eat-in kitchen features pot lights, hardwood, quartz counters, an island, plenty of pantry space, and high-end stainless steel appliances. Upstairs, there is a full laundry room, as well as 4 large bedrooms and a full family bathroom. The spacious primary bedroom features a walk-in closet, and a private ensuite bathroom with double sinks, a soaking tub, and a walk-in shower. The finished lower level is a great flex space for a home gym, theatre room, kids play room, or all of the above. There is also ample storage in the basement. The fully fenced (composite) backyard, accessed from the kitchen, is the perfect place for BBQ's or relaxing on the deck. Within close proximity to shopping, Costco, parks, schools, and walking trails. (id:36465)
Engel & Volkers Ottawa
167 Craig Duncan Terrace
Ottawa, Ontario
BRAND NEW HOME - IMMEDIATE OCCUPANCY! The Carleton model by Patten Homes hits on another level; offering 3 bedrooms and 3 bathrooms with a level of finish that will not disappoint. The main floor open concept layout is ideal for both day-to-day family living and entertaining on those special occasions; with the kitchen offering a walk-in pantry and large island with breakfast bar, facing on to the dining area. From the kitchen, access the rear yard with 6' x 4' wood deck. Relax in the main living area with a cozy gas fireplace and large windows. Upper level showcases a spacious primary suite with elegant 4pc ensuite and walk-in closet. 2nd and 3rd bedrooms generously sized with large windows, steps from the full bathroom and convenient 2nd floor laundry. Finished lower level with walk-out offers opportunity to expand the living space with family room, games room, home office or gym! (id:36465)
Exp Realty
2184 Sunset Cove Circle
Ottawa, Ontario
Immaculate 5-bedroom, 4.5-bathroom home in the highly desirable Barrhaven Half Moon Bay community. This exceptionally well-maintained property is filled with natural light and offers the perfect blend of luxury, space, and functionality for modern family living. Step into a spacious tiled foyer that opens to formal living and dining rooms featuring elegant tray ceilings, hardwood flooring, and oversized windows that bathe the space in natural light. The dining room connects seamlessly to a chefs kitchen, complete with granite counters, tiled backsplash, stainless steel appliances, a large prep island with breakfast bar, and abundant cabinetry. An eat-in area provides the perfect spot for casual meals, while the adjacent family room with cozy gas fireplace invites relaxed evenings at home. A convenient powder room and laundry room complete the main level. Upstairs, the spacious primary bedroom features a 5-piece ensuite with double vanity, soaker tub, glass shower, and a walk-in closet. Three additional generously sized bedrooms each have access to an ensuite bathroom, the main hall features a linen closet great for storing essentials. The finished basement expands your living space with a large recreation room, two additional bedrooms, a full 3-piece bath, and ample storage. Step outside to a fully fenced backyard private, safe, and perfect for summer BBQs, kids at play, or relaxing evenings with friends. A large deck extends your living space outdoors, ideal for entertaining or unwinding under the open sky. Whether you're hosting or relaxing, it's a backyard built for connection and comfort. Outside, enjoy a private driveway and 2 separate garages, offering excellent parking and storage. Pride of ownership is evident throughout - just move in and enjoy. Located close to top-rated schools, parks, shopping, and transit, and Steps to Minto Recreation Centre - this home truly has it all. A rare opportunity in one of Barrhaven's most family-friendly neighborhoods! (id:36465)
Exp Realty
6 - 220 Lebreton Street N
Ottawa, Ontario
Available July 1st. Ideally located at the corner of Lebreton St N and Arlington, this well-maintained unit offers a convenient lifestyle in the heart of the city. Just a short walk to top-rated restaurants, shops, and public transit perfect for young professionals looking to stay connected to everything Ottawa has to offer. Inside, you'll find a bright and functional open-concept layout with two bedrooms and one full bathroom. The kitchen is thoughtfully designed with quartz countertops and stainless-steel appliances, including a gas range. Shared laundry facilities are available in the building, and one parking spot may be rented at an additional cost $150/month. This unit has a private balcony and residents can also enjoy access to a spacious rooftop terrace with city views. Don't miss this great opportunity to live in a vibrant, central neighbourhood! Rental application, credit check & proof of employment required. Tenants pay Heat & Hydro. (id:36465)
Keller Williams Integrity Realty
552 Genevriers Street
Ottawa, Ontario
Welcome to 552 Genevriers Street, a beautifully designed 4-bedroom, 3-bathroom home that combines space, style, and comfort. Step inside to discover an open and airy main floor featuring soaring 9-foot ceilings and large windows that flood the home with natural light perfect for both everyday living and entertaining. Upstairs, you'll find a convenient second-floor laundry room and generously sized bedrooms ideal for families or guests. Outside, enjoy a spacious backyard perfect for summer gatherings and outdoor fun. The extended driveway accommodates up to 4 vehicles, providing ample parking for you and your guests. Located in a highly sought-after neighborhood, this home offers easy access to top-rated schools, scenic parks, shopping centers, and major transit routes everything you need is just minutes away. With incredible potential and a prime location, this is your opportunity to own a home that truly has it all. Don't miss out contact me today to book your private showing! (id:36465)
One Percent Realty Ltd.
1214 Foxbar Avenue
Ottawa, Ontario
Welcome to 1214 Foxbar, a fantastic opportunity in a prime central location just off Bank Street! Close toSouth Keys Mall, restaurants, shopping, and transit, this home offers unbeatable convenience with easyaccess to the airport and future developments in the area.Perfect for first-time home buyers and investors,this property is priced to sell and move-in ready. The owner has recently installed new laminate floors,updated kitchen cabinets, sinks, and countertops, and given the home a fresh coat of paint - making it agreat space to call home or an excellent addition to your investment portfolio.With strong futuredevelopment potential, this is a smart buy in a growing area. Don't miss out - schedule your showing today!Some photos are virtually staged. (id:36465)
Keller Williams Integrity Realty
611 - 1200 St Laurent Boulevard
Ottawa, Ontario
Prime location. Opportunity awaits you for this excellent business opportunity to be found in St. Laurent mall, to purchase a well established restaurant with built in clientele. Franchise fee included in the price. The restaurant is fully equipped with everything you need. Favourable lease with option to renew in place. (id:36465)
Royal LePage Team Realty
8 Scharf Lane
Ottawa, Ontario
A rare find! This TRUE 6-bedroom home offers outstanding flexibility perfect for large families or professionals working remotely. Easily tailored to your needs, the layout can also be configured as 4 bedrooms with 2 dedicated home office spaces or use one of the bedrooms as a den. Upon entry youll be greeted by elegant French doors that open to a spacious living room featuring pot lights, built-in shelving, and a contemporary electric fireplace. The inviting dining area is accented by charming wainscotting and a beautiful bay window. Sun-filled kitchen offers extensive cabinetry, a generous eating area and an abundance of windows. Bonus main floor 3 season sunroom, with access to the backyard and garage. The second level boasts three good-sized bedrooms and an updated 4pc bathroom. The third floor features the primary bedroom with sitting area, full bathroom with soaker tub and separate shower, plus two additional bedrooms/flex rooms plenty of options for your individual needs! Finished basement offers an entertainment-sized rec room with gas fireplace, laundry and ample storage. Outdoors, enjoy the beautifully landscaped south-east facing back yard complete with many lovely perennials, deck, patio area and cedar gazebo. Great location in popular Glen Cairn, steps to schools, parks, the Trans Canada Trail, shopping and public transit plus easy access to the CTC and Tanger Outlets! Just move in and enjoy this wonderful home! (id:36465)
RE/MAX Hallmark Realty Group
E - 3066 Councillors Way
Ottawa, Ontario
Upper End unit conveniently located off Bank Street only 3km away from the South Keys LRT Station. This bright spacious unit is one of the larger units in this condo complex. The main floor has hardwood floors, a cozy living room with a fireplace open to the dinning room with patio doors to your balcony. The kitchen has stainless steel appliances with the kitchen sink facing a window. In-suite laundry and a powder room also on the same level. The second floor has 2 large bedrooms with each their own 4 piece ensuite! The primary bedroom has a walk-in closet and the second bedroom has wall to wall closet. The hot water tank is owned and newer. Condo fees include water, and your only utility bill is hydro which has been $120/month on equal billing for this seller. (id:36465)
Royal LePage Performance Realty
404c - 997 North River Road
Ottawa, Ontario
Welcome to 997 North River Road #404C, located in the sought-after Waterbrooke Condominiums. This penthouse-level 2-bedroom + den, 2-bathroom unit has been lovingly maintained and recently refreshed with new carpeting and fresh paint. It features two private south-facing balconies and one underground parking space. Step into a welcoming entryway leading to a bright living room with a double-sided wood-burning fireplace and a separate dining area, ideal for entertaining. The kitchen offers ample cabinetry and a skylight for added natural light. The den, complete with French doors and balcony access, provides a perfect space for a home office or reading nook. A generously sized second bedroom, a 3-piece main bathroom, and a large primary suite with a walk-in closet and ensuite featuring a soaker tub complete the layout. In-unit laundry adds everyday convenience. The beautifully landscaped courtyard includes interlock walkways and raised flower beds, creating a peaceful setting. This well-managed low-rise building is nestled between the Rideau River and Vanier Parkway, just a short walk to Loblaws, the Rideau Sports Centre, public transit, and scenic bike paths. Enjoy quick access to Highway 417 and a short commute to downtown. Some photos have been digitally staged. (id:36465)
Royal LePage Team Realty
18 Forestgrove Drive
Ottawa, Ontario
Welcome to 18 Forestgrove Drive - Nestled on a lush, private lot in the highly coveted Woodside Acres community, this extraordinary home is just minutes from the heart of Stittsville. Built in 2002 with architectural intention and timeless quality, this home blends classic design with exceptional function and lifestyle appeal. Step inside to find a grand foyer that opens to elegant formal living and dining spaces, leading into a breathtaking great room with soaring ceilings and a gas fireplace. Walls of windows flood the space with natural light and frame views of the beautiful landscape. A gourmet, chef-inspired kitchen features high-end stainless steel appliances, a rare double island, walk-in pantry, and overlooks a bright eat-in area that flows seamlessly into a screened-in porch outfitted with new screens and its own heat pump and A/C for year-round enjoyment. The main floor offers two generously sized bedrooms, a private home office (or optional fifth bedroom), and tasteful finishes throughout. A true primary retreat overlooking the private yard, offering dual walk-in closets and a spacious ensuite with glass shower, large soaker tub, custom cabinetry, and heated flooring. Upstairs, a loft with two expansive bedroom suites each featuring their own private ensuite bathroom and walk-in closet, ideal for family or guest retreats. The fully finished lower level is an entertainers dream: enjoy a custom Deslaurier wet bar, home theatre with integrated surround sound, space for a pool table and games area, home gym, and a full bathroom. A bonus loft above the 3+ car garage with a separate entrance offers exceptional flexibility perfect for multi-generational living, home business, or studio. Whether you're hosting, relaxing, or working from home, 18 Forestgrove Drive offers unmatched quality, thoughtful design, and move-in-ready luxury in one of Ottawa's most prestigious enclaves. (id:36465)
Engel & Volkers Ottawa
97 Pickford Drive
Ottawa, Ontario
Beautifully updated 3 bedroom townhouse! End unit with no rear neightbours. No detail was overlooked during the renovation, featuring luxurious finishes throughout. The open-concept main floor features an extended kitchen with stainless steel appliances, quartz countertops, and a custom island breakfast bart hat offers extra counter and storage space. Upstairs, you'll find three generously sized bedrooms and a spacious 4-piece bathroom. The finished lower level provides versatility for multiple uses, 3 pc bathroom with a convenient laundry area. The fenced yard provides privacy and includes built-in storage. 1 parking space included, additional parking $30/month. Appliances included. 24 hours irrevocable on all offers. (id:36465)
RE/MAX Hallmark Realty Group
