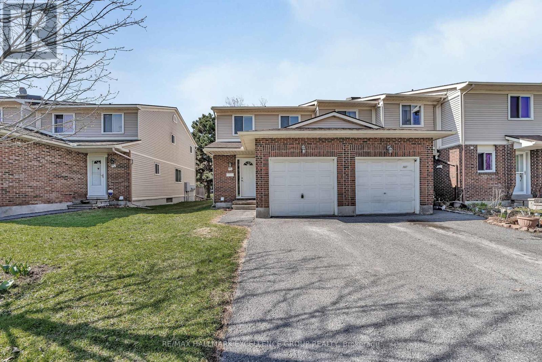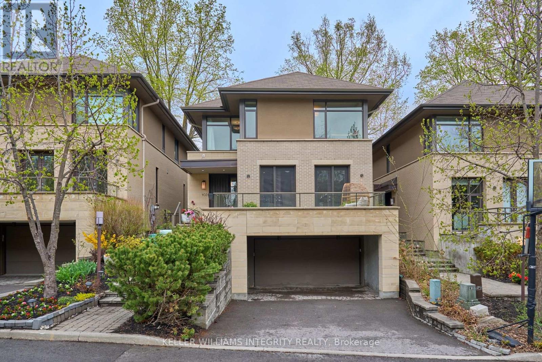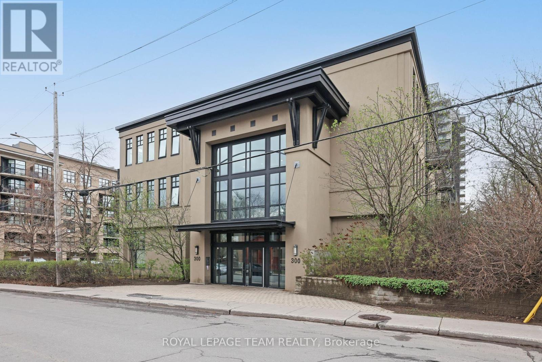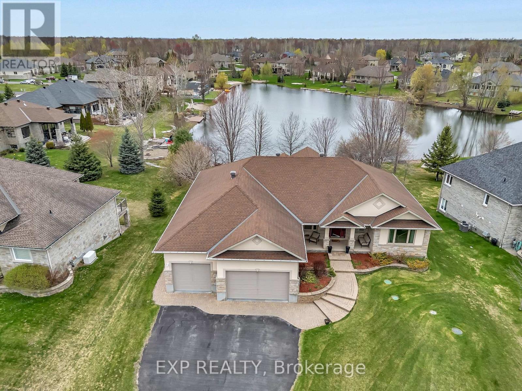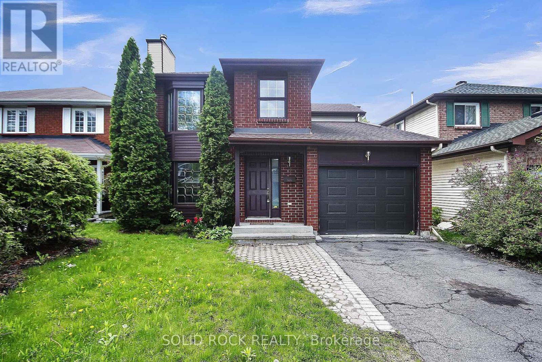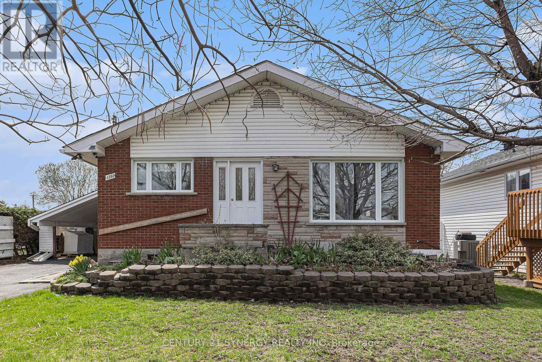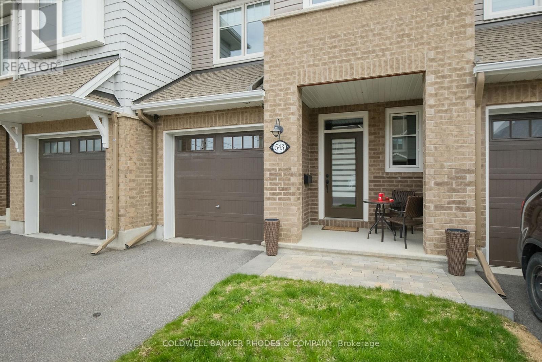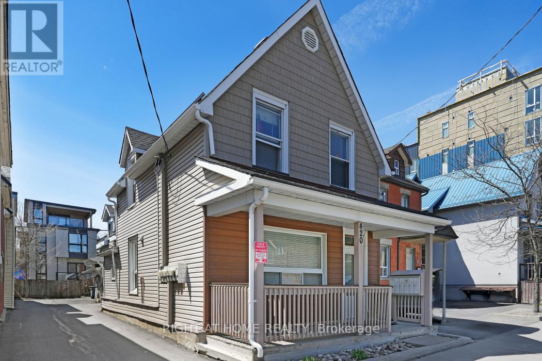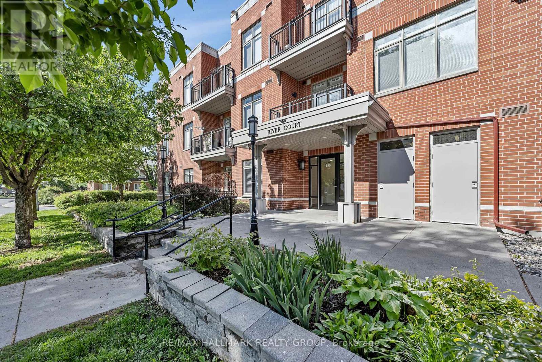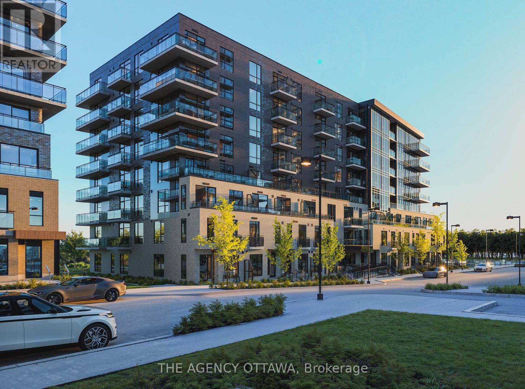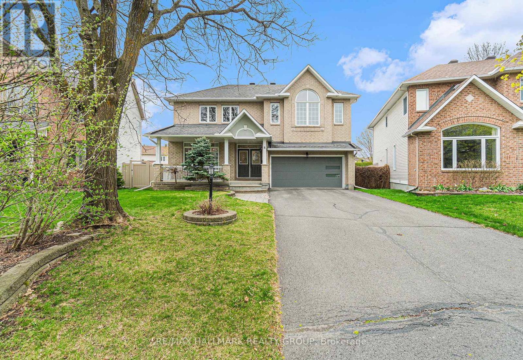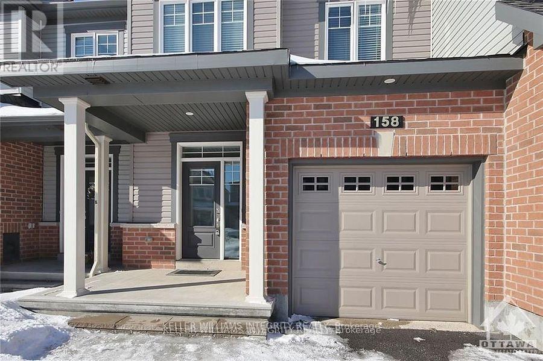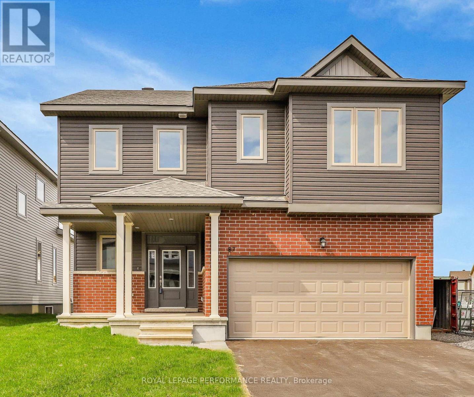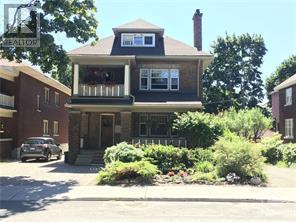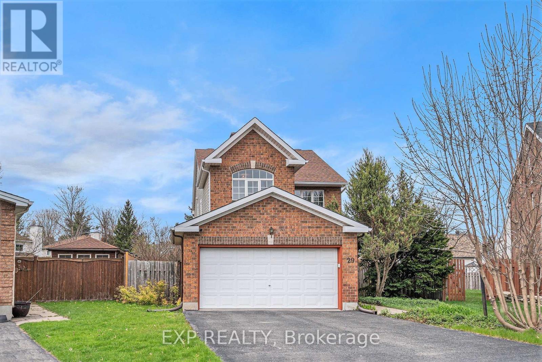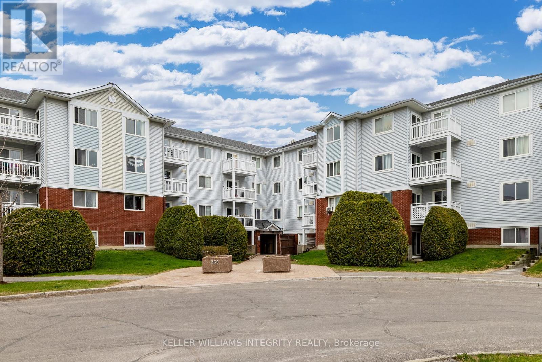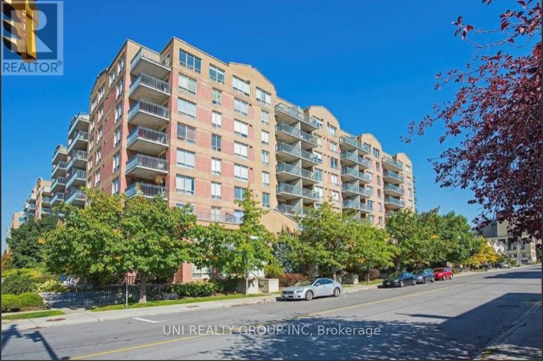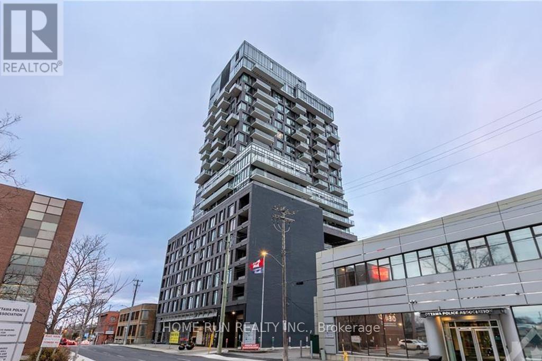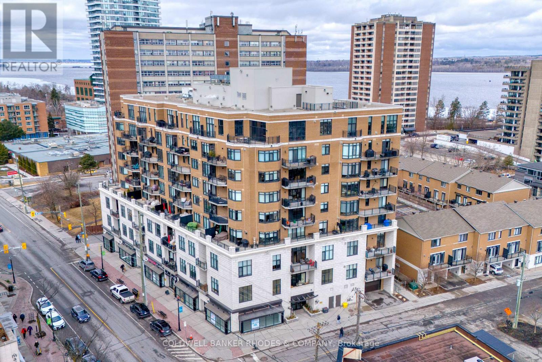102f Valley Stream Drive
Ottawa, Ontario
If you are looking for a home with a great location and solid value, this 3 bedroom, 3 bathroom end- unit condominium townhouse with attached garage is worth a look. It features an eat-in kitchen, a formal dining room and a large living room with fireplace & patio door to the yard. The second floor has a spacious primary bedroom including a 2 pc ensuite & walk-in closet. The 2 additional bedrooms have decent closet space and clean 4 pc bath. The finished basement has a recreation room, laundry area, storage and a workshop/mechanical room. This property offers functional living space and added convenience. Enjoy the benefits of being within walking distance to parks, the Queesway Carleton Hospital and essential services. 24 Hours Irrevocable on all offers.24 Hours Irrevocable on all offers. (id:36465)
RE/MAX Hallmark Excellence Group Realty
103 Black Maple Private
Ottawa, Ontario
This architecturally significant 4-bedroom residence showcases Barry Hobins signature blend of elegance and functionality, perfect for discerning buyers seeking both luxury and livability. A true pride-of-ownership home, maintained to the highest standards by its long-term owners (no rental history). Nestled on a quiet cul-de-sac in prestigious Rockcliffe Village, this property offers rare tranquillity paired with unparalleled urban access. Enjoy the perfect balance of private, spacious living just minutes from downtown, Beechwood Village, and top private schools like Elmwood and Ashbury. Upon entering, you're greeted by the beautiful French doors that lead into the home's central hallway, blending natural light with sophisticated design. Gleaming hardwood floors throughout; Chef's dream kitchen with premium designer finishes; Spacious family room with cozy fireplace and soaring 10-foot ceilings; Elegant living room featuring a second fireplace and French doors opening to a sun-drenched south-facing balcony. Luxurious master suite with his-and-hers walk-in closets and spa-like ensuite bathroom; Convenient second-floor laundry. Fully Finished Lower Level boasts a spacious bedroom + flexible den space, a full modern bathroom (perfect for guests or multigenerational living), and an oversized double garage. Premium Upgrades (All Recent!) Expansive deck professionally rebuilt (2023) for outdoor entertaining. Brand-new air conditioning (2024). Owned new hot water tank (2024) - no rental fees, Like-new dryer (2024). Don't let this one slip away; every detail of this home has been carefully crafted to match your dream lifestyle! (id:36465)
Keller Williams Integrity Realty
203 - 300 Powell Avenue
Ottawa, Ontario
Stunning 1 Bed + Den condo in Powell Lofts where industrial charm meets modern living. Welcome to Powell Lofts, a true schoolhouse conversion offering a rare blend of character and contemporary design. Impressive and unique building with its soaring lobby and wide hallways. Step into this open-concept condo (780 sf)and be wowed by soaring 10-foot ceilings, floor-to-ceiling windows, and maple hardwood flooring throughout. The spacious living area is perfect for entertaining or relaxing in style, while the east-facing balcony lets in beautiful morning light. The kitchen features sleek stainless steel countertops and appliances, complimented by a colourful backsplash. The bedroom includes sliding doors that open to the main living area, a wall-to-wall closet with open shelving, and a partial-height wall to maximize natural light. Need a home office or guest space? The den with French doors provides a perfect solution. The updated bathroom features elegant ceramic tiles. Convenient full size in-unit laundry. Located in the Glebe Annex just steps from Little Italy, The Glebe, Dows Lake, and Carleton University, this home offers the best of Ottawa within walking distance. One parking space included. Condo fees include Heat, AC. Water and Parking. Pet friendly building. Some photos have been virtually staged. (id:36465)
Royal LePage Team Realty
204 - 280 Crichton Street
Ottawa, Ontario
Welcome to Suite 204 at 280 Crichton Street, a modern and spacious 1,065 sq.ft. 2-bedroom, 2-bathroom corner unit in a boutique low-risebuilding in historic New Edinburgh. This bright, open-concept suite features high-end finishes, a gourmet kitchen with stainless steel appliancesand granite countertops, and a large private balcony. Both bedrooms are generously sized, with the primary offering a walk-in closet andluxurious en-suite. Building amenities include a mezzanine, multi-use room, exterior terrace, and fitness centre. Ideally located steps from shops,restaurants, and scenic paths, and just minutes from the ByWard Market and Downtown Ottawa. Wheelchair accessible. Parking and a storagelocker are available for an additional cost of $155/month and $35/month, respectively. Available June 1st, 2025. Minimum 1-year lease required,subject to credit and reference checks, along with proof of income or employment and a valid government-issued ID. (id:36465)
Engel & Volkers Ottawa
6703 Suncrest Drive
Ottawa, Ontario
Welcome to 6703 Suncrest Drive an opportunity to own a luxurious waterfront bungalow in the heart of Greely. This stunning 6-bedroom home (4 bedrooms on the main level, 2 in the walkout basement) is perfectly situated on a private lot with tranquil water views and access to a private beach. The open-concept main floor is filled with natural light and features hardwood flooring throughout, an elegant living room with a gas fireplace, and a chefs kitchen with two stoves designed for entertaining.The expansive primary suite offers a spa-inspired ensuite with a double shower, large soaker tub, and serene water views, plus a generous walk-in closet. Two additional bedrooms on the main floor feature their own ensuites & walk in closets perfect for guests or multi-generational living.The fully finished walkout basement features heated floors, a large family room, theater room, two more bedrooms, full bath, and ample storage. Outside, enjoy a spacious enclosed deck overlooking the water, your own private beach area, and beautifully landscaped grounds. Bonus features include an oversized 3-car garage plus a rear utility garage for lawn equipment or storage. This home is also equipped with a standby backup generator. Residents of Woodstream enjoy exclusive access to a private clubhouse with pool, tennis court, and gym.This is a lifestyle property offering privacy, luxury, and community all in one. (id:36465)
Exp Realty
12 Notman Way
Ottawa, Ontario
Welcome to this beautifully maintained detached home, ideally situated on a quiet, family-friendly street in the desirable Hunt Club Park community. This warm and inviting residence offers the perfect blend of comfort, functionality and style. Step inside to find gleaming hardwood floors on the main level and upper level. The main floor boasts a bright and spacious layout, featuring an expansive living room with a fireplace that seamlessly flows into the formal dining area ideal for entertaining. The eat-in kitchen is designed with ample cabinetry, generous counter space and direct access to the backyard patio perfect for morning coffee or summer barbecues. Convenience is key with a main level powder room and laundry area. Upstairs, you'll find a generously sized primary bedroom complete with a walk-in closet, large sunlit windows and a private en-suite bathroom. Two additional bedrooms and a full family bath offer plenty of space for guests or a home office setup. The fully finished lower level adds valuable living space with a large recreation room ideal for a home theatre, playroom, or workout space as well as a separate storage area for added organization. Enjoy the outdoors in your private, fully fenced backyard featuring a lovely patio area - great for entertaining. Located close to schools, shopping, public transit, walking trails, parks and more! This home offers both convenience and a true sense of community. Don't miss your chance to own this wonderful property, come see it for yourself! (id:36465)
Solid Rock Realty
1392 Aurele Street
Ottawa, Ontario
AMAZING INVESTEMENT OPPORTUNITY! This VACANT & MOVE-IN READY 3+2 bedroom bungalow featuring a lower level in-law suite is overflowing with potential and situated in a prime location in north Pineview. Main floor is bright and open with a large window at the front of the house, pouring light into the living and dining room with beautiful laminate that continues through into all 3 bedrooms. The fully equipped kitchen has a double sink, backsplash and gas stove. Venture downstairs to find a fantastic 2 bedroom in-law suite with it's own separate side entrance, the perfect dual income opportunity. This unit offers a renovated eat-in kitchen, 3-piece bathroom, den, extra storage space (pantry & cold room) and a sun room which walks out to the private backyard. Enjoy true suburban bliss in this quiet, mature neighbourhood while being just minutes from Blair LRT Station tons of shopping and restaurant options and only a 10 minute drive to downtown. (id:36465)
Century 21 Synergy Realty Inc
543 Muscari Street
Ottawa, Ontario
Welcome to this exceptional custom Tamarack ETON MODEL 3 bedroom, 2.5 bathroom home, where quality craftsmanship meets meticulous care. The Curb appeal features a relaxing covered porch for your early morning Java and croissants. From the moment you step into the spacious foyer, you will notice this Home is spotless, stylish, and 100% turnkey. The Chefs Kitchen with the trendy breakfast bar and pantry, is beautifully appointed with quartz counters, soft close quality cabinetry, 2 under mount lighting with dimmers, ideal for both everyday cooking and entertaining your guests. Perfectly proportioned living room with convenient gas fireplace and inviting dining area perfect for relaxing or hosting. Anchored by custom wood flooring, warm tones and natural light. The 2nd level boasts 3 Spacious bedrooms, Including a stunning primary suite with walk in closet, a 4 pce spa ensuite with quartz counters, soft close cabinetry, glass shower and spa bath. A 4pce bathroom w quartz counters, custom soft close cabinetry, convenient 2nd floor laundry room , handy linen storage and custom broadloom complete this 2nd floor. The lower level has a wonderful recreation area and media space for family and friends. Lots of storage space waits your creative juices. Possibly that extra 3pce bathroom. Pride of Ownership and Lovingly maintained with attention to every detail. Great Location: Close to parks, schools, shopping, and transit in a desirable, family-friendly area. Ask your agent for a complete list of upgrades, or simply drive by a grab a 11 x 17 color feature sheet from the flyer box. Welcome Home. (id:36465)
Coldwell Banker Rhodes & Company
420 Bronson Avenue
Ottawa, Ontario
Prime 5-unit turnkey investment in the heart of Ottawa! Looking to grow your real estate portfolio with a high-performing asset? Look no further. This exceptional 5-unit income property, located in one of Ottawa's most sought-after corridors, is a rare find that delivers on every front. The property generates an impressive $84,792 per year in gross income, with a solid net operating income of approximately $66,712 before debt service. Whether you're a seasoned investor or buying your first income property, this is a great opportunity offering both stability and growth potential. Just steps from Downtown Ottawa, vibrant Chinatown, and only minutes from the LRT station, this central and high-demand location ensures excellent tenant appeal and long-term value. Recent upgrades include a brand new driveway and hot water tank (2024), new eavestroughs and ice block grids (2023), full unit renovations between 2017 and 2020, and attic insulation with modern siding (20192020).The property also features five surface parking spots, easy access to OC Transpo, and is close to many walkable amenities, making it even more attractive to potential tenants and owners. This is a smart, strategic investment with modern updates, strong cash flow, and a prime location. Don't miss out properties like this don't last long! (id:36465)
Right At Home Realty
938 Torovin Private Avenue
Ottawa, Ontario
PREPARE TO FALL IN LOVE! This well maintained END UNIT home with NO REAR NEIGHBOURS is located in the heart of Carson Grove, conveniently located near fantastic schools, parks, amenities and access to public transit. A premium lot backing onto the school/park space is rarely offered and highly desirable! The bright foyer welcomes you into the thoughtfully laid out main level, with stunning hardwood throughout. Large open concept living room with large windows provides tons of natural light! The chef's kitchen presents quartz countertops, premium stainless steel appliances, a bonus breakfast eating area with access to your fully fenced yard. The main level is complete with convenient 2 piece powder room as well. The upper level offers 3 spacious bedrooms, including your primary retreat with large walk-in closet as well as upgraded 5-piece ensuite oasis with glass shower & soaker tub! Quartz counters on ALL BATHROOMS! The partially finished basement features a massive rec room, large windows, & 3pc rough-in! Extremely private & fenced yard is the perfect oasis on this exception 25' frontage lot! 1 ADDITIONAL OWNED parking #10! Total of 3 parking spots included. (id:36465)
Royal LePage Team Realty
104 - 950 Marguerite Avenue
Ottawa, Ontario
This beautifully designed condo unit offers a spacious and versatile layout, featuring 1 bedroom + a large den and 2 full bathrooms, including a private ensuite. With 937 sq. ft. of stylish living space plus an expansive 118 sq. ft. private terrace, this home is perfect for those who appreciate both function and flair.The bright and airy open-concept kitchen is equipped with granite countertops and a movable island, allowing for flexible dining and entertaining. The living rooms modern gas fireplace creates a cozy atmosphere, while patio doors invite natural light and lead to the terrace, complete with a gas hookup for BBQs.The spacious den with a half-wall is ideal for a home office or can easily be converted into a true second bedroom. Hardwood flooring flows throughout, adding warmth and sophistication. The primary suite offers generous closet space and an elegant ensuite bath. Located in a vibrant community just steps from the Rideau River, shopping, and recreation, this unit also includes in-unit laundry, a storage locker, and garage parking. Set within a beautifully landscaped building, this home offers the perfect balance of urban convenience and natural beauty. (id:36465)
RE/MAX Hallmark Realty Group
274 Queen Mary Street
Ottawa, Ontario
Welcome to your next home, a bright and inviting 3-bedroom, 1-bath rental just minutes from downtown. The open-concept living and dining space is flooded with natural light thanks to large corner windows, creating a warm and welcoming atmosphere. The kitchen offers a practical layout with updated vinyl flooring and refreshed cabinetry, blending function with charm. A main-floor bedroom and full bath provide added flexibility, which is ideal for guests or a home office setup. Upstairs, you'll find two spacious bedrooms with plenty of room to unwind. Hardwood floors throughout add warmth and character to this comfortable urban retreat. Hardwood floors run throughout, adding warmth and character. With three parking spaces included and quick access to public transit, commuting is a breeze whether you're heading downtown for work or exploring the city on the weekend. The property comes fully furnished. (id:36465)
RE/MAX Hallmark Realty Group
208 - 1366 Carling Avenue
Ottawa, Ontario
**Under construction & Available starting August 1st ONLY.** Welcome to Talisman 2- where your living experience is elevated by sophisticated amenities, community connection and lifestyle convenience. This studio apartment is located on the 2nd floor and features Western exposure, luxury vinyl flooring, modern kitchen and bathrooms with quartz countertops and stunning natural light throughout. Enjoy the convenience of the main floor gym, along with heated underground parking and a rooftop terrace. Heat and water included. Tenant pays for electricity and internet. No parking available for Studio units. Storage lockers available for $40/month. Amazing location - quick access to Hwy 417, minutes to shopping centres, 10 minutes to Carleton University. Application requirements include: ID, proof of income, completed application and credit check. No in person showings of exact unit but there is a model to show finishings. Please reference floorplan. (id:36465)
The Agency Ottawa
8 Apple Creek Crescent
Ottawa, Ontario
Welcome to this exceptionally well-kept residence nestled in one of Kanata's most desirable neighbourhoods. Situated on a sun-drenched CORNER LOT with over 2500 square feet of living space, this elegant 4+1 bedroom home combines timeless design with thoughtful updates for modern living. Step inside to find engineered European WHITE OAK FLOORING (2022) flowing throughout the main level, complemented by soaring ceilings and an abundance of natural light from oversized windows. The heart of the home features a stunning, newly upgraded BOSCH STOVE and sleek hood fan (2025), making the kitchen as functional as it is stylish. From here, walk out to a private DECK and professionally INTERLOCKED backyard, an ideal space for entertaining or relaxing in the all-day sun. Upstairs, the expansive primary suite impresses with an arched feature window, a spacious WALK-IN CLOSET, and a well-appointed 4-PIECE ENSUITE. Three additional bedrooms offer generous space for family or guests. The fully finished basement includes a FIFTH BEDROOM, providing flexibility for a home office, gym, or in-law suite. Additional highlights include a rare 6-CAR DRIVEWAY, beautifully landscaped grounds, and a PARK directly across the street. Enjoy unparalleled access to WALKING/BIKE TRAILS, top-rated schools, and a wealth of nearby amenities. This is not just a home, it's a lifestyle. Schedule your private showing today. (id:36465)
RE/MAX Hallmark Realty Group
Unit #204 - 200 Besserer Street
Ottawa, Ontario
Nestled in the heart of the ByWard Market, this sun-soaked corner unit offers 2 spacious bedrooms, 2 full bathrooms, and a layout that instantly feels like home. With west-facing exposure, you'll enjoy natural light all day long even during the winter months. Step inside to a bright, open-concept living space featuring freshly painted walls (2024), new bedroom flooring (2024), and a welcoming atmosphere. The kitchen boasts granite countertops, stainless steel appliances, and a high-top breakfast bar perfect for casual meals or entertaining. Step out onto your private balcony to enjoy your morning coffee in peace. Working from home? Youll appreciate the dedicated den/office space, ideal for productivity. In-suite laundry adds everyday convenience, and 24-hour building security offers peace of mind. Condo fees include heat and water, with hydro averaging just $80/month. The building also features great amenities, including an indoor pool and a fully equipped fitness centre, supporting a balanced, active lifestyle. Located within walking distance to the University of Ottawa and steps from transit access right outside the building, this is urban living at its finest comfortable, connected, and convenient. Book your private showing today. (id:36465)
Details Realty Inc.
158 Bandelier Way
Ottawa, Ontario
Beautiful, immaculate, move-in ready 3 bedroom, 2 1/2 bath executive townhome in the popular Potter's Key neighborhood of Stittsville. Open concept main level features laminate flooring, high ceilings and pot lights. The kitchen has gorgeous quartz counter tops and boasts a large breakfast bar, pantry and stainless steel appliances. Living and dining room complete the main floor offering lots of room for entertaining. Upstairs features a large master bedroom with walk-in closet and ensuite, 2 other good sized bedrooms, a full bathroom and laundry room. The basement has a cozy family room with lots of natural light shining through, lots of storage space. Some of the photos have been virtually staged., Deposit: 4600, Flooring: Ceramic, Flooring: Laminate, Flooring: Carpet Wall To Wall (id:36465)
Keller Williams Integrity Realty
87 Esban Drive
Ottawa, Ontario
Brand new, directly from the builder, the Palermo by eQ Homes! This new-build construction comes with a full Tarion Warranty. Offering 2510 sq/ft of thoughtfully designed living space on a 42-foot lot. Step inside and be greeted by the timeless beauty of hardwood flooring in the living and dining rooms, with a beautiful kitchen and ample main floor living space. The main floor features a large flex space for a home office and a dedicated dining space. Upstairs, discover your private oasis in the spacious primary bedroom with an ensuite and a walk-in closet, providing the ultimate retreat. Three additional bedrooms, upstairs laundry, and a full bathroom complete this level, ensuring ample space for the whole family. 48hr irrevocable on offers (id:36465)
Royal LePage Performance Realty
380 First Avenue
Ottawa, Ontario
Situated in the heart of the Glebe on a large (59 x 103) lot, this meticulously and extensively renovated, restored and maintained four-unit residence reflects over 20 years of proud ownership. Units boast character that includes historic moldings, French doors, hardwood floors, high ceilings, lots of natural light and a covered veranda and balcony. First floor, 2 bedrooms/one bath; Second floor, 2 bedrooms + den/1 bath; Third floor, 1 bedroom/1bath; Lower Level with walkout, 3 bedrooms/1 bath. Each unit has in-suite laundry facilities. Many upgrades including Roof, Attic Insulation, Skylight, all Windows, Eavestroughs/Soffits/Facias, 2 Gas Fireplaces, High-efficiency Boiler, 2 Interlock Driveways, Perennial Gardens (id:36465)
Coldwell Banker Sarazen Realty
29 Woodford Way
Ottawa, Ontario
Welcome to this beautifully maintained 4-bedroom, 2.5-bath single-family home on a PIE-SHAPED LOT in sought-after Longfields. This home offers a fantastic layout with hardwood throughout the main and upper levels, including upgraded hardwood stairs. The sunken tiled foyer leads to formal living and dining rooms, while the heart of the home is the stylish kitchen featuring stainless steel appliances, granite counters, extended cabinetry, a peninsula island with breakfast bar, and a cozy eat-in area. The inviting family room includes a gas fireplace, perfect for relaxing evenings. Upstairs, the spacious primary bedroom boasts a 4-piece ensuite with soaker tub and separate shower, while three additional generous bedrooms share a full bath. The finished basement offers laminate flooring, laundry, bathroom rough-in and ample storage. Enjoy a private backyard retreat and the convenience of being close to schools, transit, and shopping. (id:36465)
Exp Realty
13 Brook Lane
Ottawa, Ontario
This custom contemporary showstopper is thoughtfully designed w/ 4bed & 5bath & 3,406 sqft above grade + fully finished LL for over 5,000 sqft of total living space. Situated in a top rated school catchment for Merivale world renowned IB program & St. Gregory Catholic School, which is only steps away (so convenient). Exceptional finishes & features incl. Massive Elite windows, gleaming vintage hardwood, oversized Euro tile & open-concept floorplan makes the home light & bright. Beaming w/ executive flare & attention to detail, this rarity could be yours. 9ft ceilings on all levels, commanding dining rm w/ dual light fixtures & sleek great rm with sightlines of your stunning byard. Your gourmet kitchen offers 10ft quartz island, 2-tone cabinets, hidden Fisher & Paykel dbl dishwasher, gas stove, dual ovens, built-in beverage station, walk-in pantry w/ Electrolux fridge & microwave. The mudrm w/ built-ins, bench & access to oversized 2 SUV/Truck garage (10ft ceiling, shelving & tire racks + access to basement). Upper lvl feat. laundry suite, 4 spacious beds incl. 2 ensuites + Main Bathroom [ all w/heated floors]. Primary retreat w/ dual WICs incl. vanity station + spa-like 6pc ensuite w/ soaker tub, rain shower, water closet & heated floors. LL is an entertainers dream w/ wet bar, glass-enclosed gym, rec rm, 3pc bath & multiple storage rms. Premium finishes incl. quartz counters t/o solid 7-8 ft solid wood drs, 5 1/2 baseboards, brushed nickel hardware & recessed LED lighting. Exterior feat. interlock, stamped concrete patio, stone pillars, wood accents, irrigation in front & back, turf area & PVC fencing. Smart home upgrades incl. Ecobee thermostat, camera system, dimmers & more. Built-in ceiling speakers & Radiant flrooing in the LL. Steps to parks, Crestview Pool+ tennis club. Quick access to Merivale Rd amenities, Algonquin College, College Sq., Costco, transit & Hwy 417/416. Turnkey luxury home, don't miss out on this custom originally designed gem! (id:36465)
Coldwell Banker First Ottawa Realty
1 - 266 Lorry Greenberg Drive
Ottawa, Ontario
Rarely offered and beautifully upgraded, this two-bedroom, one-bathroom main floor unit features one of the few private backyard spaces in the complex -- opening directly onto green space with no rear neighbours, just a tranquil field and walking path. Enjoy your own landscaped patio, perfect for outdoor dining or morning coffee. Inside, nearly every detail has been updated: Kitchen, PVC plumbing (2020), most appliances (2020), bathroom remodel (2020), new flooring (2020), all lighting replaced (2020), and doors with hardware (2020). The primary bedroom includes an overhead light and fan with remote added by an electrician (2020). Fresh paint, along with painted baseboards and window/door frames, were completed in 2025, and a new toilet was installed in 2024. This move-in ready home is ideal for first-time buyers, down-sizers, or investors. Located close to amenities, the unit includes one parking space and plenty of visitor parking conveniently located by the front door. A unique opportunity to enjoy both indoor comfort and rare outdoor space. (id:36465)
Keller Williams Integrity Realty
510 - 45 Holland Avenue
Ottawa, Ontario
Location, Location, Location. Welcome to this bright and cozy 1 bed/1 bath/ 1 parking/ 1 balcony/ 1 locker condo unit located in the heart of Westboro, one of Ottawa's most desirable neighborhoods. With an open-concept layout, this unit is perfect for professionals, first-time buyers, or anyone seeking a vibrant urban lifestyle. One enjoys comfort and natural light in a well-designed bedroom. Clean and functional bathroom with quality fixtures. The private balcony offers relaxing and unwind with your morning coffee or evening breeze. Convenient in-suite laundry with a stacked washer/dryer are located in the unit as well. 1 parking space is Conveniently included for hassle-free living. Steps away from trendy cafes, restaurants, parks, and public transit. Enjoy the best of Ottawas vibrant lifestyle with easy access to walking paths along the Ottawa River and shopping on Richmond Road. Locker 75, parking 2-115. Some of the pictures are virtually staged. Condo fee includes: Heating, A/C, water, electricity. Status certificate is available upon request. 24 hours irrevocable for all offers. (id:36465)
Uni Realty Group Inc
1208 - 203 Catherine Street
Ottawa, Ontario
Stylish and modern 1-bedroom + open den high-rise condo for sale in the heart of downtown. This spacious unit offers a total of 718 sq. ft. of interior living space plus a 74 sq. ft. balcony, as per the builders plan, perfect for enjoying the fresh air and city views. The condo features a sleek, minimalist design with an open layout, 9-foot ceilings, and hardwood flooring throughout. The open den provides a versatile space, ideal for a home office or creative area. Residents can enjoy luxurious building amenities, including a rooftop swimming pool with panoramic views and a fully equipped gym. Conveniently located near Highway 407, within walking distance of the Canadian Museum of Nature, and close to public transportation, shopping, dining, and entertainment. Situated in a secure building with professional security services and includes underground parking for added convenience. Don't miss this rare opportunity to own a premium downtown condo with world-class amenities! (id:36465)
Home Run Realty Inc.
605 - 420 Berkley Avenue
Ottawa, Ontario
Domicile-built sunny open concept condo in prime Westboro location steps to all the desirable shops and restaurants this neighbourhood has to offer! Gourmet kitchen with 2 level sit-up bar, stainless steel appliances, granite countertops, tasteful backsplash & ample work space. Sit-up bar and adjacent eating area provides great dining options. Large wall of windows flood the living space with natural sunlight. Cozy gas fireplace sets the mood while providing warmth and comfort. Easy access from living room to spacious balcony with natural gas hookup, perfect for outdoor summer living. Conveniently located bright 4-piece bath. Primary bedroom with ample closet space and across from practical in-unit laundry. Proximity to parks, transit, Ottawa River, Westboro Beach, pathways and more. 24 hour irrevocable on all offers. (id:36465)
Coldwell Banker Rhodes & Company
