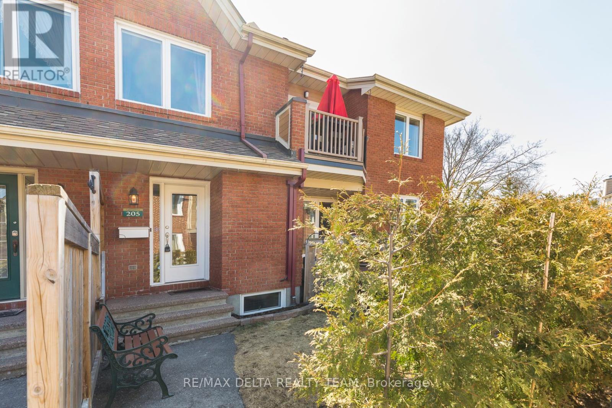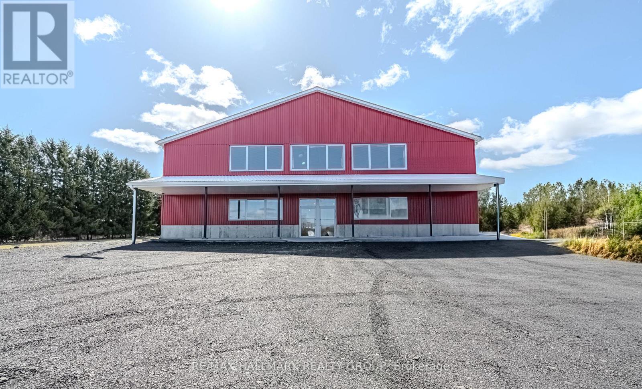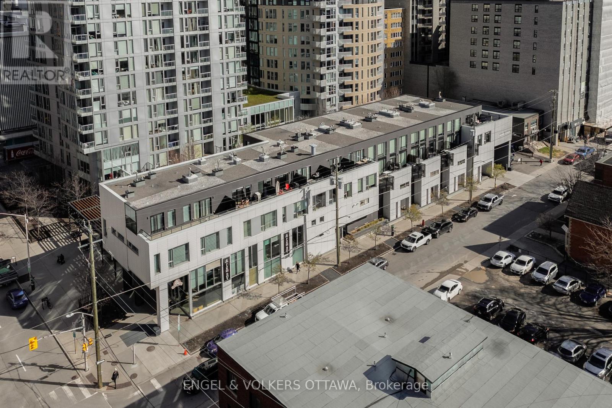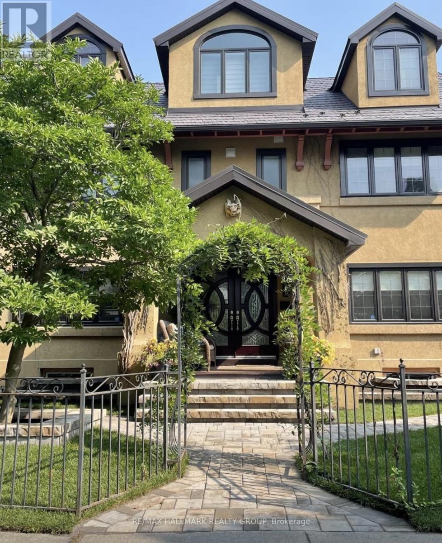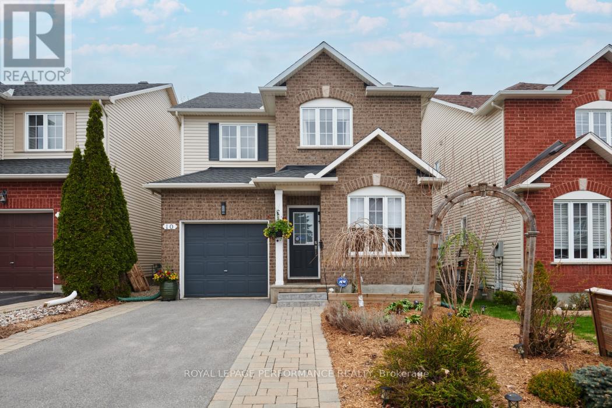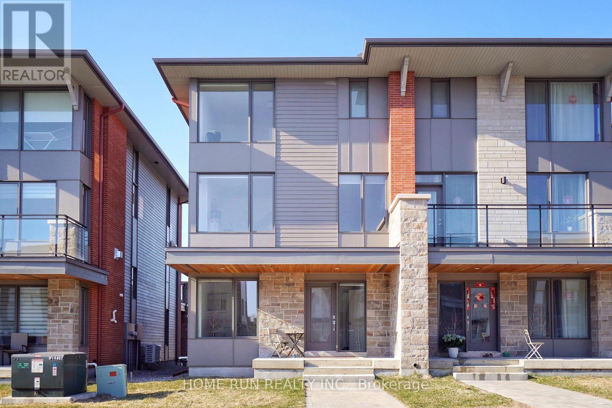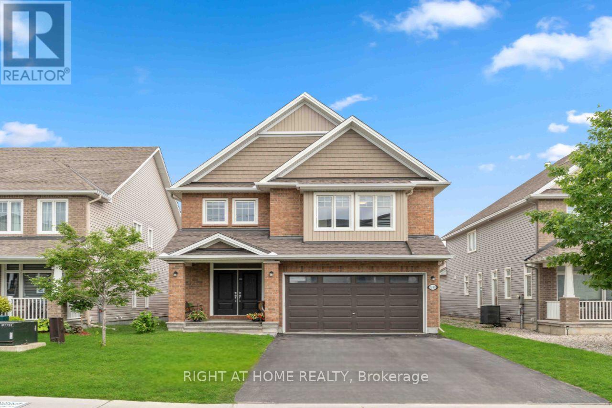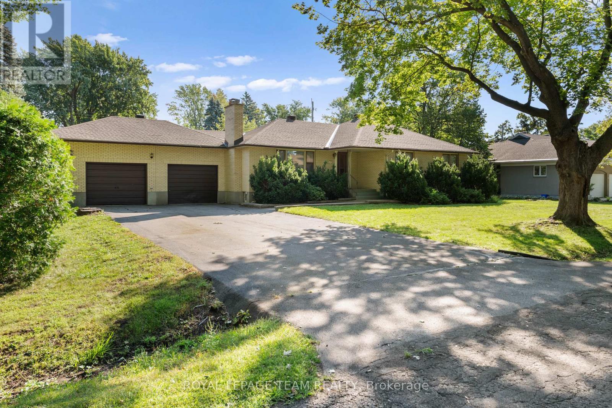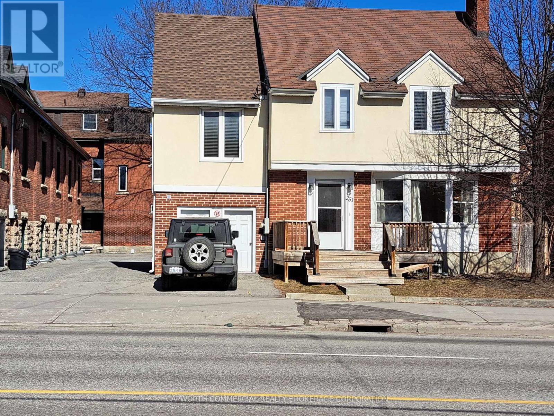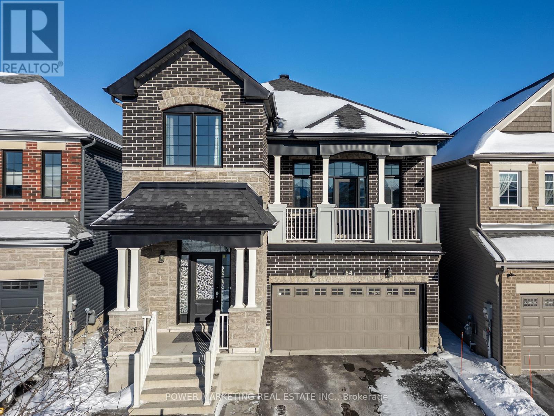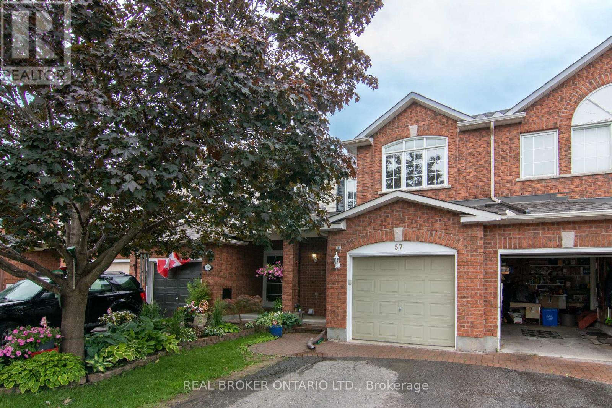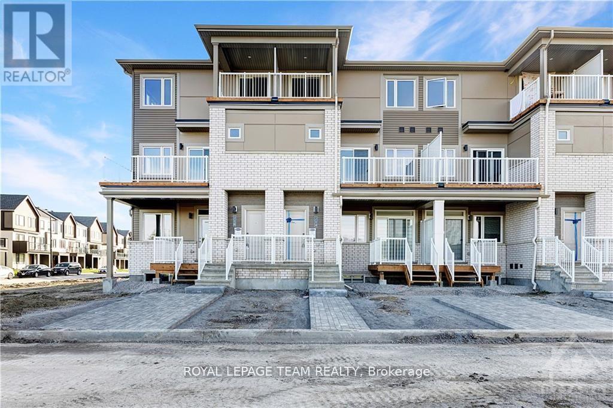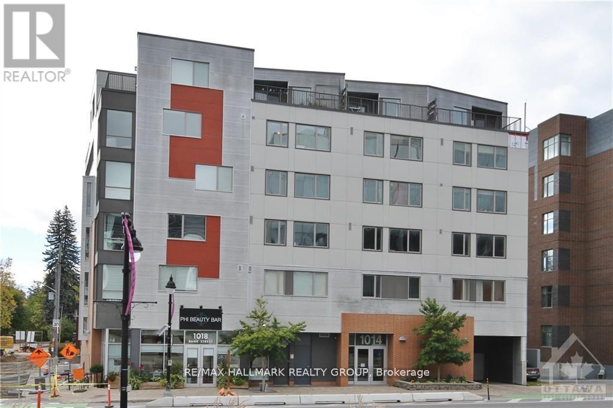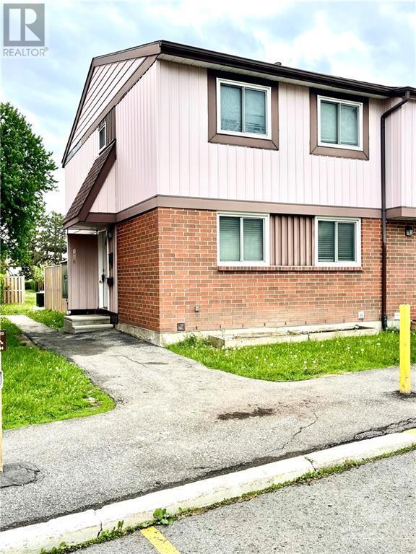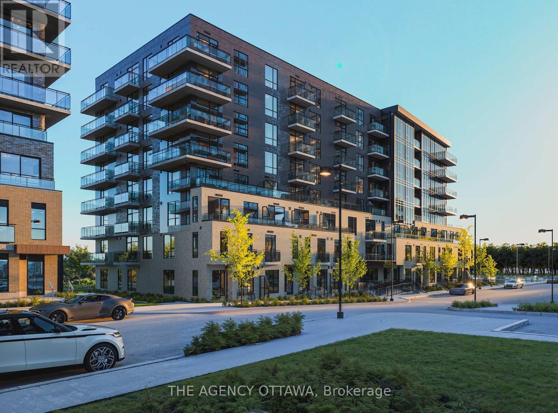205 - 520 Canteval Terrace
Ottawa, Ontario
Two parking spaces!! One of the largest unit in Club Citadelle. Lovely 3 bedroom and 2 full bath condo. This 2 storey condo offers an open-concept living space filled with natural light from triple patio doors in living room, a cozy wood fireplace, private balcony, and a ground-floor terrace where you can BBQ, garden and sit out. The basement is fully finished with a 2nd bathroom that has a stand-up shower and large laundry and storage room. Club Citadelle offers resort-style living with it's outdoor pool, tennis/racquet courts, exercise room with sauna and community club house. Also walking distance to Fallingbrook Shopping Center, different schools, Ray Friel recreation facility and many parks. (id:36465)
RE/MAX Delta Realty Team
773 Nakina Way
Ottawa, Ontario
Situated on a family friendly street, just steps from a park and public transit, this 3 bedroom, 3 bath home has fantastic recent updates including newer roof (2022), newer hardwood, newer carpet on stairs, newer A/C (2022)! Nice open concept on the main provides spacious living / dining room and functional kitchen with direct access to large deck in backyard. The upper level with hardwood throughout offers a very large Primary bedroom complete with walk-in closet and convenient 4 piece Ensuite. The 2 secondary bedrooms and main 4 pce bathroom complete this level. The lower level boasts additional living space complete with Family room. The high ceiling, large window and gas fireplace create a desirable space to spend time. Also located on the lower level are the Laundry area, Utility room and loads of storage space. Out back you'll surely enjoy the oversize deck which is ideal for enjoying the nice weather and entertaining your guests. Some additional conveniences of this property are the auto garage door opener, central vac system, proximity to great schools and parks, bus and train services, new retail / commercial development nearby. The front door and trim have been freshly painted! Available for quick possession. Book your showing today! (Some pictures are virtually staged) (id:36465)
Royal LePage Team Realty
1439 Sale Barn Road
Ottawa, Ontario
Discover the perfect space for your growing business with this versatile warehouse unit now available for lease. Strategically located in a high-visibility, heavy travelled zone, this property offers a rare combination of warehouse functionality with retail, showroom, and office potential, making it ideal for a broad range of commercial operations including logistics, e-commerce, agriculture related, and customer-facing services. This new facility is at the end stage of finishing. This facility features approximately 10,000 sq ft of usable space, divided efficiently between a front-facing retail/showroom area, a modern office section, and a large, open-span warehouse with excellent loading and storage capacity. The retail/showroom portion boasts large front windows that provide abundant natural light and high street exposure, perfect for showcasing products and creating a welcoming customer experience. The layout supports both collaborative and private work environments, accommodating teams of various sizes. In the rear, the warehouse offers high ceilings, wide column spacing, and two grade-level loading doors with potential for dock-height access. The open layout allows for efficient racking, inventory management, or equipment use. The facility is secured and equipped with energy-efficient lighting and modern electrical systems to support a range of industrial needs. With ample on-site parking, easy access to major highways, and flexible lease terms, this space offers unbeatable value for businesses looking to combine operational efficiency with customer accessibility. Whether you're expanding your current footprint or launching a new venture, this property provides the infrastructure and location to support your success. Contact us today to schedule a private tour or to request additional information. (id:36465)
RE/MAX Hallmark Realty Group
608 - 200 Rideau Street
Ottawa, Ontario
All furniture can be included in the price for a seamless transition! Welcome to this bright and spacious 2-bedroom, 2-bath south-facing condo in the heart of downtown Ottawa! Designed for both comfort and functionality, this unit features a thoughtful layout, with two bedrooms positioned on opposite sides of the open living and dining area -- perfect for privacy. The primary bedroom comes with its own ensuite, while the in-suite washer and dryer, underground parking, and storage locker add to the convenience of city living. The unit has been freshly painted throughout, offering a clear and modern feel, with hardwood flooring in the living and dining areas and durable laminate flooring in the bedrooms for added warmth and comfort. This well-managed building offers fantastic amenities, including 24/7 security for peace of mind, a fully equipped exercise room, an indoor pool, a sauna, a party room for entertaining, and a rooftop patio where you can relax and enjoy stunning city views. Location-wise, you can't ask for better -- Metro grocery is just across the street, you're steps away from trendy restaurants, ByWard Market, and Rideau Canal. Ottawa University is only minutes away on foot, and the Rideau LRT Station (300m away) provides easy commuting options.Parliament Hill and scenic walking paths are also just a short stroll away. Whether you're looking for a move-in-ready home or a great investment, this condo offers the perfect blend of modern living and urban convenience. Experience the best of urban living -- schedule your private tour today! Parking space P2-75. Locker level 2, unit 136. Condo fee $699/month. (id:36465)
RE/MAX Hallmark Realty Group
218 - 197 Lisgar Street
Ottawa, Ontario
Welcome to your dream home in the exclusive Lofts at Tribeca, a quiet, boutique-style building with only 20 units nestled in the heart of Centretown. This exceptional condo offers unparalleled luxury, convenience, and access to world-class amenities shared with the two larger Tribeca towers, including an indoor pool, sauna, gym, party room, meeting rooms, two guest suites and a car washing station. The unit features over $35K in stylish upgrades, including a custom glass wine display, modern lighting fixtures, elegant hardwood floors, and chic decor. The loft has two bedrooms featuring electric blinds for privacy throughout the suite, along with three luxurious bathrooms, high ceilings, and central heating and cooling for year-round comfort. This home is an entertainer's dream, featuring a large terrace with a gas BBQ outlet and a wine fridge. The suite conveniently features two indoor parking spots and four impressive storage units. Located steps from top-notch amenities like Farm Boy, Rexall Pharmacy, the LCBO, Rideau Centre, Parliament Station (LRT), Byward Market, The Rideau Canal, Parliament Hill, and an array of restaurants and shops, this condo offers the ultimate in urban living. Experience luxury and convenience in a coveted location with a private viewing today, and don't miss the opportunity to make this impeccable space your new home. (id:36465)
Engel & Volkers Ottawa
604 Queen Elizabeth Drive
Ottawa, Ontario
Ideally situated in one of the city's most desirable neighbourhoods, this impeccably maintained 5-bedroom, 5-bathroom home is a true blend of timeless character and contemporary luxury. At its heart lies a newly renovated chefs kitchen, showcasing state-of-the-art appliances, a striking 13-foot peninsula ideal for entertaining, and radiant heated floors for year-round comfort. The second level offers four well-appointed bedrooms and two stylish 3-piece bathrooms each enhanced with heated flooring providing both elegance and practicality for family living or hosting guests. On the third floor find a serene primary retreat, complete with a cozy sitting area, an inspiring office nook, and luxurious 4-piece ensuite designed for pure relaxation. The fully finished lower level extends the homes versatility with a spacious media room, powder room, workshop, dedicated laundry area, and abundant storage throughout. Rich in charm and thoughtfully designed for modern living, this distinguished property is mere steps from Dows Lake and Lansdowne Park. (id:36465)
RE/MAX Hallmark Realty Group
356 Wood Acres Grove
Ottawa, Ontario
Welcome to your next home! This well-maintained townhouse offers the perfect blend of comfort, convenience, and location. A bright, open-concept living and dining area greet you as you enter the spacious main floor. A Modern kitchen with updated appliances. There are 3 spacious bedrooms upstairs including a large primary suite with WIC and ensuite bathroom perfect for relaxing. Backing onto woodland, this private backyard is ideal for entertaining. Located across the street from Freshco, Canadian Tire, Dollarama, Shoppers Drug Mart and many more amenities. You'll never be far from what you need. This spacious unit is ideal for professionals, families, or anyone looking to enjoy easy access to everything the area has to offer. Don't miss the opportunity to live in a vibrant, well-connected neighborhood. Schedule your tour today! (id:36465)
Solid Rock Realty
10 San Mateo Drive
Ottawa, Ontario
Located in the desirable neighbourhood of Barrhaven - Longfields, just steps from schools, parks, shopping, transit, and entertainment, this charming home offers the perfect blend of convenience and comfort. With excellent curb appeal, the front yard features a beautiful, low-maintenance pollinator garden, while the backyard provides serene sitting areas and plenty of room for play. Inside, the home boasts a thoughtful layout with a main floor office and an open-concept living room, dining area, and kitchen ideal for both daily living and entertaining. All of the bedrooms are generously sized, and the expansive primary suite spans the entire back of the house, offering a private retreat.The finished basement adds even more living space, including areas for a home gym, recreation or theatre room, and ample storage. Recent updates include furnace and AC (2020), hot water tank and humidifier (2021), blinds (2021). Built by Richcraft in 2004-Algonquin Model. (id:36465)
Royal LePage Performance Realty
130 Cranesbill Road
Ottawa, Ontario
Just listed! This upgraded 4-bedroom, 3-bathroom detached stunner is tucked on a quiet, family-friendly street just steps from peaceful trails and a serene pond. Inside, youll find a sun-filled, carpet-free layout with rich flooring throughout and a kitchen that truly steals the showthink bold espresso cabinets, quartz counters with dramatic veining, a designer basket-weave backsplash, stainless steel appliances, oversized island, breakfast bar, and a generous pantry. The open-concept main floor features a cozy gas fireplace, formal dining space, and southwest-facing windows that flood the home with natural light. Upstairs, a hardwood staircase leads to a spacious primary retreat with walk-in closet and a sleek ensuite, plus three more large bedrooms, a second full bath, and convenient laundry room. Thoughtfully finished with pot lights, upgraded fixtures, and a fully fenced PVC yardlocated in a top-rated school district and close to parks, shops, and all essentials. 24-hour irrevocable on all offers. Open house on May 11, 2025 from 2pm-4pm. (id:36465)
RE/MAX Hallmark Realty Group
1409 Hemlock Road
Ottawa, Ontario
Sophisticated, quality-built DOUBLE GARAGE Urban Semi-Detached by UNIFORM DEVELOPMENTS in Wateridge Village. Just 2 Years New, offers approx. 2,300 SQFT of living space, with 4 Bedrooms, 3 Full Bathrooms, Finished Basement, a Double Garage and a huge Balcony. This home offers the perfect blend of modern design and functionality. The 9-ft ceiling GROUND level includes an open concept Foyer, a versatile Guest Suite (or Office), a FULL BATH, and direct access to the DOUBLE GARAGE. Hardwood stairs lead you to a bright and airy MAIN level, where you'll find an open-concept layout with oversized windows, 9 ft ceiling, hardwood flooring, style light fixtures and pot lights throughout. On the right side, there is a sunken living room with gas fireplace. And on the left side is the chef-inspired kitchen boasts QUARTZ countertops, high-end stainless steel appliances, an oversized centre island, modern cabinetry, and a cozy breakfast nook that opens onto the impressive PRIVATE BALCONY, this is perfect for entertaining or relaxing outdoors. The family room/ sitting area is just adjacent to the kitchen. The floor plan is thoughtful design where the stylish dining room is at the heart of the main level, between the kitchen and the living room where gathering and entertaining begins. Hardwood stairs continues to the UPPER level; comes with a luxury Primary Ensuite with walkin closet, 2 additional Bedrooms, a 3 pieces full bath and Laundry Room. All washrooms with Quatrz Counters. Fully finished lower level features a recreation room and extra storage. Wonderful location, between Rothwell Heights and Rockcliffe Park, just 10 mins to Downtown, close to LRT Blair Station, CMHC, NRC, College La Cite, Colonel By Secondary School, Shopping and many amenities. ASSOC FEE of $100 covers snow removal of common road. (id:36465)
Home Run Realty Inc.
607 Maclaren Street
Ottawa, Ontario
Welcome to 607 MacLaren St, an exceptional investment opportunity in Ottawa's Centretown. Offering easy access to amenities, cafes, restaurants, downtown and the University of Ottawa, this property features 3 spacious units consisting of 2x 2 bedroom units, 1x 3 bedroom unit, and 3 parking spaces. Don't miss this rare chance to own an income-generating property in one of Ottawa's sought-after neighbourhoods. (id:36465)
Royal LePage Team Realty
1868 Maple Grove Road
Ottawa, Ontario
Stunning, Energy Star-certified, Hartland model by Tamarack, offering over 2,600 sq/ft of elegant living space (plus a fully finished basement) on a premium wide lot. Boasting 4+1 bedrooms and 5 full bathrooms. This home is designed for comfort, style, and functionality. The main level features a spacious foyer and a flexible front sitting area, ideal for relaxation. A formal dining room easily convertible to a private office, den or guest bedroom. The open-concept gourmet kitchen featuring high-end SS appliances, quartz countertops, a large island, and seamless flow into a sun-filled living room with a cozy gas fireplace. Rich hardwood flooring throughout all three levels. Upstairs, four spacious bedrooms and three full bathrooms, including two en-suites and a convenient Jack & Jill bath. The luxurious primary suite with upgraded walk-in closets and a spa-inspired 5-piece en-suite bath. A full laundry room on this level adds everyday convenience. The fully finished basement with a fifth bedroom, a full 3-piece bath, and a huge Rec room. This thoughtful layout, premium finishes, and unbeatable location, its more than just a house its the lifestyle you've been dreaming of. Don't miss your chance to make it yours. (id:36465)
Right At Home Realty
873 Dunlevie Avenue
Ottawa, Ontario
Discover the essence of urban living in one of Ottawa's most sought-after neighbourhoods. This 3 bed 2 bath home sits on a generous 130' x 119' lot, offering endless possibilities for renovation, expansion, or redevelopment. An extra-deep yard featuring ample space is ideal for summer gatherings, ample play areas, and vibrant perennial gardens. The home also includes a sizeable 2-car attached garage and plenty of laneway parking. The lower level presents an opportunity to add more bedrooms, create additional living spaces, set up a home office, or even design an in-law or nanny suite. Situated on an exceptionally quiet street, this property is conveniently located near schools, shops, restaurants, public transit, the JCC, The Ottawa Hospital, and a host of other daily amenities. Approx. total above grade floor area 1391.49 sq.ft + basement 1339.93 sq.ft. The property is being sold in its current condition, without any guarantees or warranties from the Seller regarding its state. (id:36465)
Royal LePage Team Realty
251 Bronson Avenue
Ottawa, Ontario
Large Office Space over 3 floors, with bathrooms on every floor, a full kitchen, basement storage area and fenced outdoor space. Conveniently located in the Centretown district. Additional parking can be obtained at monthly cost per stall (id:36465)
54 Malachigan Crescent
Ottawa, Ontario
Discover your dream home in this stunning property that combines elegance and comfort! This exquisite house features a formal living room, dining area, and a cozy den with beautiful hardwood floors and smooth ceilings on the main level. The open-concept kitchen is a chef's delight, boasting ample cabinet space that reaches the ceiling, luxurious granite countertops, and sleek stainless steel appliances. The second-floor family room is a rare find, showcasing vaulted ceilings, a charming fireplace with a stone backsplash, and big windows that flood the space with natural light. Upstairs, you'll find four spacious bedrooms, each adorned with hardwood floors, alongside two full baths. The primary bedroom is a true retreat, complete with a walk-in closet and a modern 3-piece ensuite bath featuring a glass shower. The fully finished basement includes a generous recreation room and an additional full bath, perfect for entertaining or relaxing. Step outside to your private backyard oasis, featuring a custom deck and a gorgeous gazebo, all nestled on a quiet crescent, just moments away from transit, parks, schools, shopping, and more. Don't miss out on this incredible opportunity! ** This is a linked property.** (id:36465)
Power Marketing Real Estate Inc.
57 Locheland Crescent
Ottawa, Ontario
Solid Richcraft townhouse in the heart of Barrhaven! 3 bedroom/3 bathrooms on a quiet family orientated street with no rear neighbours. Enjoy the open concept kitchen over looking the living room and dining room with backyard access through the patio door. The basement offers a finished rec room with a brand new 3 piece bathroom + lots of room for storage and laundry. Large primary bedroom with walk-in closet. Steps to Farm Boy, public transit, SNMC Mosque, and Movati! Nearby schools: Adrienne Clarkson E.S., Longfields-Davidson Heights I.S. and S.S., Monsignor Paul Baxter School, St. Andrew School, Mother Teresa H.S. Available July 1 (id:36465)
Real Broker Ontario Ltd.
11 - 202 St Patrick Street
Ottawa, Ontario
Experience the Pinnacle of Modern, Functional Living in ByWard MarketDiscover this stylish studio now available for sale in the heart of Ottawas vibrant ByWard Market. Perfectly located within walking distance of top-rated restaurants, boutique shopping, groceries, and everyday essentials, this upgraded second-floor walk-up is a standout choice for those seeking modern, functional living in the citys most energetic neighborhood.The open-concept layout features rich hardwood flooring throughout and is anchored by a contemporary kitchen complete with quartz countertops, high-gloss cabinetry, and designer fixtures. Every element has been thoughtfully curated to maximize space, style, and practicalityideal for busy professionals or savvy investors.Enjoy dual access from both 81 Murray Street and 202 St. Patrick Street, adding a unique level of convenience and flexibility. This bright and airy unit offers a low-maintenance lifestyle, perfect for first-time buyers, students, or those who love being in the heart of the action.Don't miss this opportunity to own a beautifully finished urban space in one of Ottawas most desirable locations. Schedule your private showing today! (id:36465)
RE/MAX Hallmark Realty Group
254 Preston Street
Ottawa, Ontario
Prime 2nd level space available in the Heart of Little Italy. This highly visible unit offers unbeatable exposure at the intersection of Preston Street and Gladstone Avenue, in the vibrant core of Little Italy. Surrounded by hundreds of local amenities, this location is ideal for drawing in both pedestrian and vehicular traffic. Key features include expansive windows on two sides flood the space with natural light, excellent foot traffic and street presence. Surrounded by restaurants, shops, cafés, and cultural attractions. Landlord is open to a wide range of uses, bring your vision, numerous zoning options! This is your chance to plant roots in one of Ottawa's most dynamic neighborhoods. (id:36465)
Royal LePage Team Realty
214 Verulam Street
Ottawa, Ontario
Welcome to live in this stacked townhouse located in the heart of Barrhaven. This beautiful and spacious house features 2 bedrooms, 2.5 bathrooms and an upgraded kitchen with SS appliances and quartz Countertops. The quaint front porch and foyer lead upstairs into the living room/dining room. Step into the open concept kitchen and enjoy a cup of coffee or a meal at the charming breakfast bar. The living/dining space features patio doors that provide ample natural light, leading onto the balcony to enjoy the beautiful summer weather. Upstairs, escape to the privacy of the primary bedroom with a walk-in closet and master ensuite with a standing shower. Bedroom 2 has been upgraded to include its own private bath and has a private deck, providing amazing views of the surrounding community. Steps away from Barrhaven Marketplace, Parks, Public Transportation, Bus Stops, Schools, Shopping Malls, Grocery Stores, Restaurants, Bars and Sport Clubs. (id:36465)
Royal LePage Team Realty
508 - 1014 Bank Street N
Ottawa, Ontario
Flooring: Hardwood, One underground parking spot. Stunning two storey 2 bedroom penthouse with roof top deck and garden area overlooking Landsdowne Park. Hardwood engineered floors, quartz kitchen counters, ss kitchen appliances, convenient main floor laundry, open concept living / dining main level. Second floor family room with patio doors to deck (9'6" x 9'2") and garden area (10'8" x 5'0"). Second floor primary bedroom, additional bedroom, and 4 pc bath. Conveniently located on Bank Street, with OC bus route at your front door, walk to Rideau Canal, shops, fine restaurants. 1160 sq ft from builders plans. Pets allowed (weight limit). Schedule B must accompany all offers. 24 hours irrevocable required on all offers as seller travels out of town a lot. Some rooms are virtually staged. Bicycle storage room., Flooring: Other (See Remarks). Pets allowed (weight restriction). (id:36465)
RE/MAX Hallmark Realty Group
8 - 1906 Belmore Lane
Ottawa, Ontario
Great 3 bedroom, 3 bath home located within walking distance to schools, public transport, park, amenities and apx. 10 minutes to downtown Ottawa. This home has a spacious main floor layout with a large living room with access to the yard. The second floor has 3 bedrooms which include a good size primary bedroom with a 2pc ensuite & a walk-in closet. The basement is unfinished, you'll find the laundry & utility areas and you could easily finish a future family room for additional living space if needed. Furnace October 2024. 24 Hours Irrevocable on all Offers. 24 HRS for all showings. (id:36465)
RE/MAX Hallmark Excellence Group Realty
204 - 1366 Carling Avenue
Ottawa, Ontario
**Under Construction & Available August 1st! Welcome to Talisman 2- where your living experience is elevated by sophisticated amenities, community connection and lifestyle convenience. This 1 bedroom + Study, 1 bathroom condo is located on the 2nd floor (unit 204) and offers North exposure, luxury vinyl flooring, modern kitchen and bathrooms with quartz countertops and a private balcony! Enjoy the convenience of the main floor gym, along with heated underground parking and a rooftop terrace. Pet friendly! Heat and water included. Tenant pays for electricity and internet. Underground parking available for $225/month (EV parking possible). Storage lockers available for $40/month. Amazing location - quick access to Hwy 417, minutes to shopping centres, 10 minutes to Carleton University. Application requirements include: ID, proof of income, completed application and credit check. Reach out to us today for more information. The building is under construction but a model suite is available to view. (id:36465)
The Agency Ottawa
385 Daly Avenue
Ottawa, Ontario
Welcome to 385-387 Daly, an exceptional investment opportunity in a prime location in Sandy Hill. Offering easy access to amenities, cafes, restaurants, downtown, and University of Ottawa, this property combines modern comfort with original charm. Situated on a corner lot, all six units (2x 2 bedroom units and 4x 1 bedroom units) are tenanted. Don't miss this rare chance to own an income-generating property in one of Ottawa's sought-after neighbourhoods. (id:36465)
Royal LePage Team Realty
D - 40 Maclaren Street
Ottawa, Ontario
Stylish 3-Storey Row Home in the Heart of the Golden Triangle Steps from the Canal! Welcome to your ideal urban retreat! This beautifully updated FREEHOLD row unit offers three levels of bright, open living space in one of Ottawa's most sought-after neighbourhoods. The main floor features a spacious open-concept layout perfect for entertaining, complete with a cozy gas fireplace, modern kitchen with granite countertops and stainless steel fridge and stove, and walkout access to a private deck with gas BBQ hookup perfect for summer evenings. Upstairs, you'll find a generously sized second bedroom and full 4-piece bath, while the third floor is your private sanctuary, featuring a large primary bedroom with ensuite bath, walk-in closet, private terrace, and the convenience of in-suite laundry. The lower level offers a flexible bonus space ideal for a home office, gym, or extra storage, with direct garage access and an oversized closet. Unbeatable location steps to the Rideau Canal, bike paths, the Ottawa U footbridge, and all the shops and restaurants on Elgin Street. Don't miss your chance to live in the heart of it all book your showing today! (id:36465)
Power Marketing Real Estate Inc.
