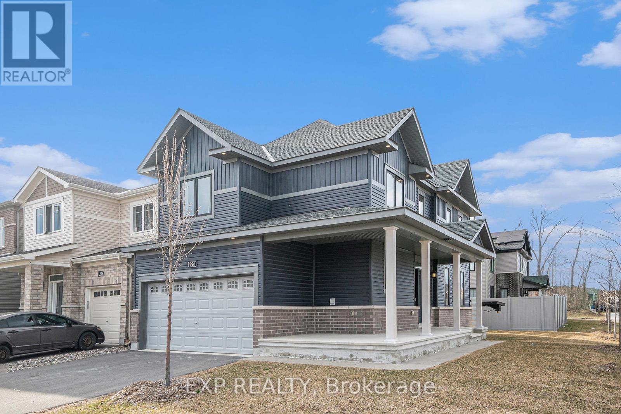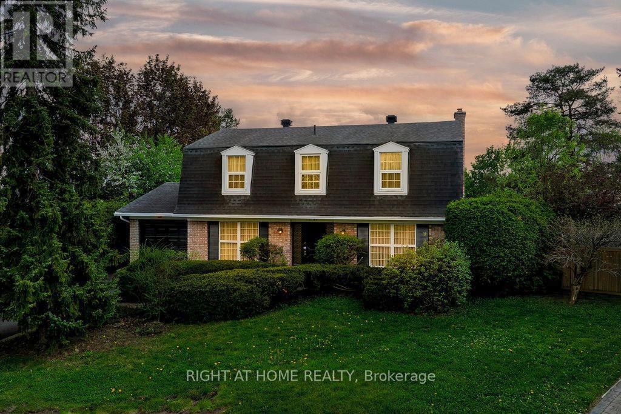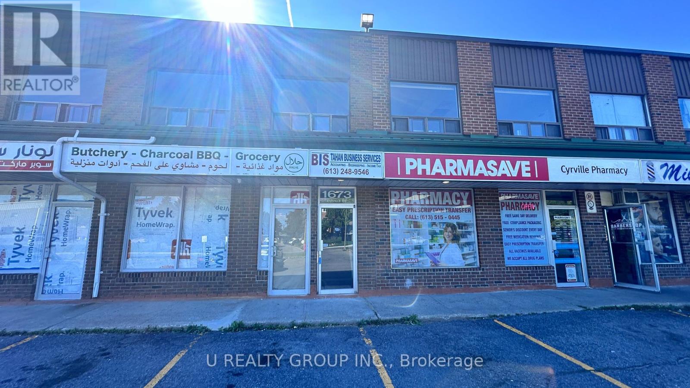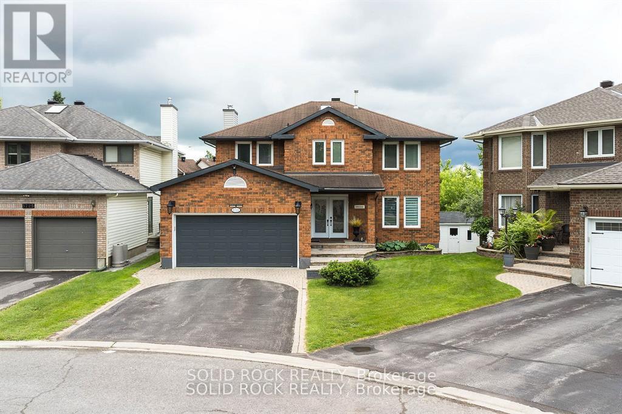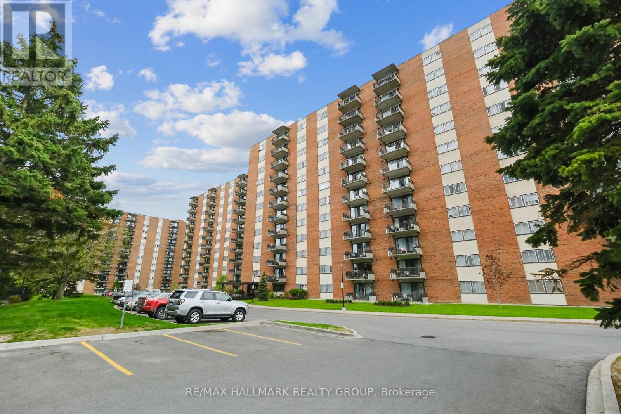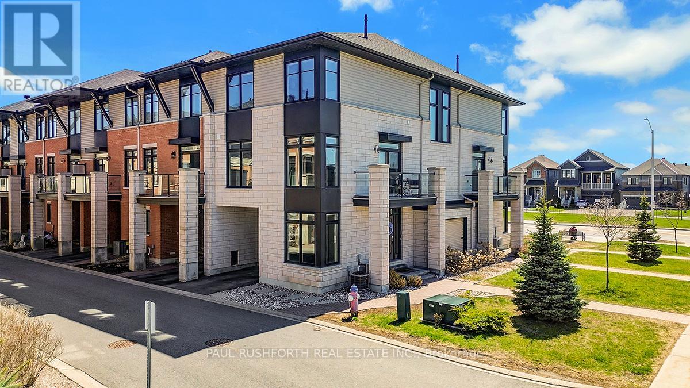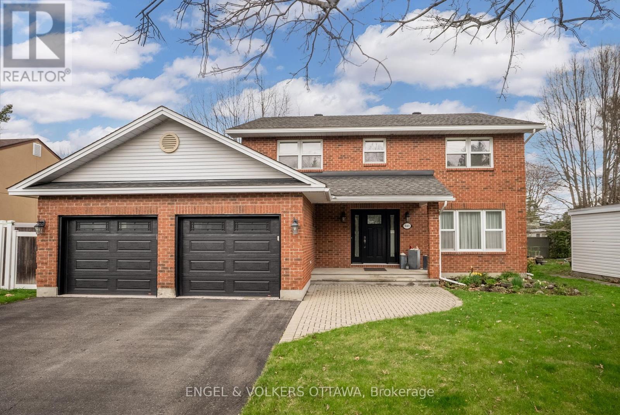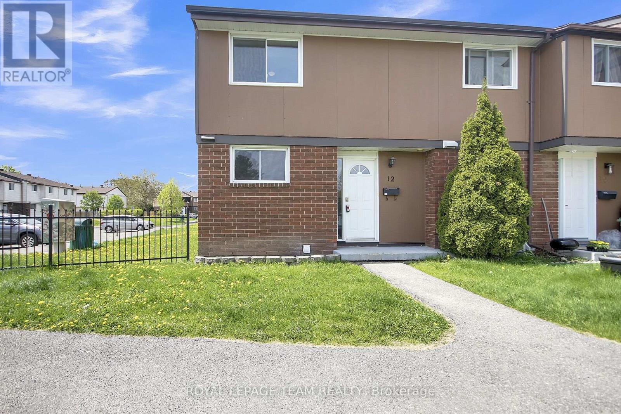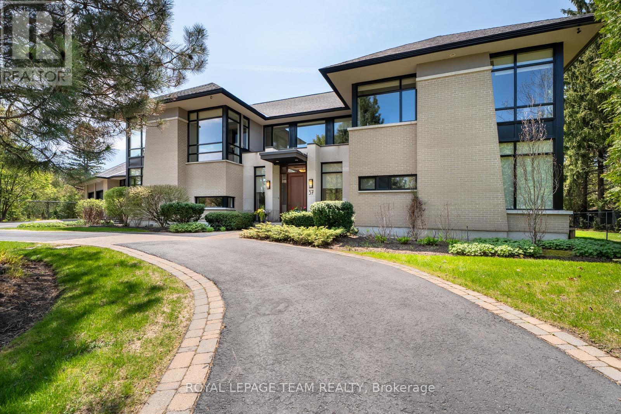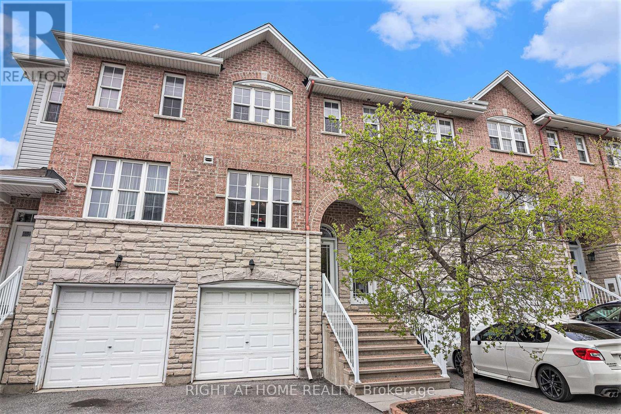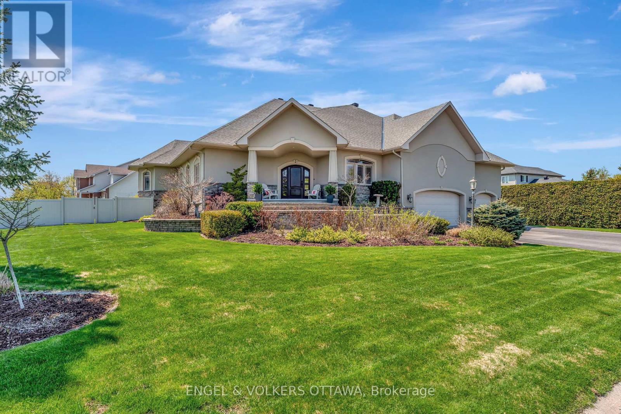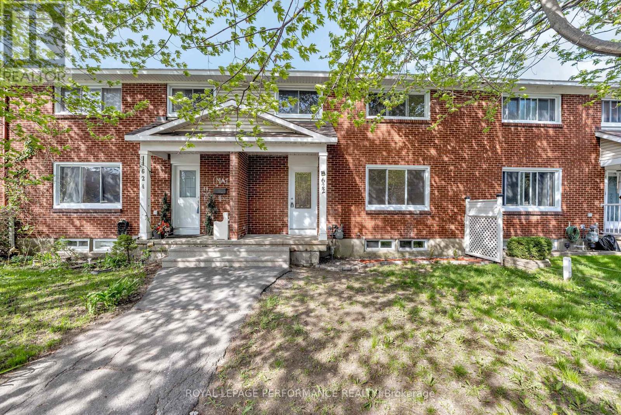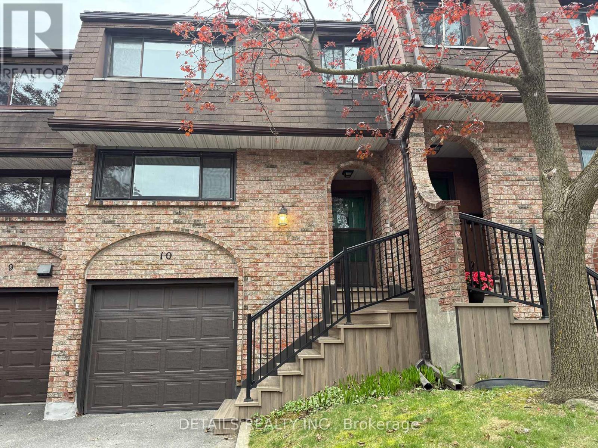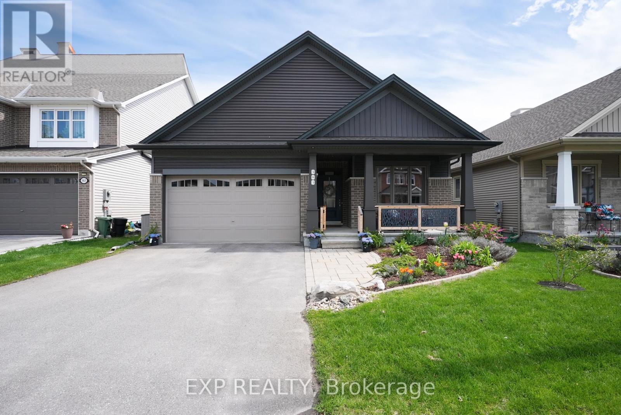796 Cappamore Drive
Ottawa, Ontario
Welcome to your dream home! This exquisite 2021 Minto Talbot model, nestled on a premium corner lot, offers a private backyard perfect for relaxation and entertaining. Step inside to discover a bright, open-concept main floor adorned with 9-foot ceilings and elegant hardwood flooring, creating an inviting and sophisticated ambience. The gourmet chef's kitchen is a culinary delight, featuring stainless steel appliances, upgraded cabinetry, and sleek quartz counter tops that seamlessly blend style and functionality. Upstairs, you'll find three spacious bedrooms, two full bathrooms, and a conveniently located laundry room. The expansive primary suite serves as a luxurious retreat, complete with a walk-in closet and an en suite bathroom boasting double sinks and a shower. The generous basement offers limitless potential, ready for your personal customization to suit your lifestyle needs.Ideally situated just minutes from public transit, top-rated schools, supermarkets, shopping centres, and Barrhaven Town Centre, this home provides the perfect blend of luxury, comfort, and convenience. Don't miss this incredible opportunity to make it yours! ( 24 hours advance for all showing requests) (id:36465)
Exp Realty
2194 Hamelin Crescent
Ottawa, Ontario
Charming two storey detached single family home in Beacon Hill, one of Ottawa's most desirable and family-friendly neighborhoods with a strong sense of community, top-rated schools, and exceptional amenities.Tucked away on a quiet crescent and hitting the market for the first time, this home has been lovingly maintained by its original owners and is in excellent condition. The spacious main floor layout includes a large eat-in kitchen, a formal living and dining room, and a family room with a cozy wood-burning fireplace, perfect for gatherings. Upstairs, youll find four generously sized bedrooms with hardwood flooring throughout. The primary bedroom includes its own 3-piece ensuite for added comfort and privacy. The oversized backyard oasis is complete with an inground pool and a stunning mature magnolia tree anchoring the corner of the yard. (id:36465)
Right At Home Realty
50 Rideau Street
Ottawa, Ontario
FABULOUS FRANCHISE OPPORTUNITY! Here is the opportunity to own one of Canada's favourite convenience store franchise chain located in a very busy shopping mall in the heart of downtown Ottawa. Store offers full range of variety store items, beverages, lottery terminal and much more. Do not approach or speak to any employees as they are not aware business is for sale. Shefield Express situated in Rideau Center very close to main entrance. New expansion in Rideau Center bring more traffic with Nordstrom, Micheal Kors, Zara and many more brands opening there doors in this mall. franchise agreement and financial details would be available to qualified buyers. Great opportunity to own your business in one the busiest shopping center in the heart of Ottawa. Steps away from Ottawa U campus and Byward Market. Well established convenience store. Don't miss out on the opportunity. (id:36465)
RE/MAX Affiliates Realty Ltd.
B - 1673 Cyrville Road E
Ottawa, Ontario
This newly built second-floor office space is available for lease at an all-inclusive rate of $1,800 per month, with the only additional cost being internet. The space offers a fresh, modern design, perfect for businesses looking for a move-in ready location. Ample parking is available, ensuring convenience for both clients and staff. Dont miss out on this fantastic opportunity to secure a brand-new office in a prime location. (id:36465)
U Realty Group Inc.
5723 Kemplane Court
Ottawa, Ontario
Exquisite Family Home with In-Law Suite in the Heart of Blackburn Hamlet. Nestled on a peaceful court in one of Blackburn Hamlets most sought-after neighbourhoods, this stunning home combines elegance with thoughtful modern upgrades. Featuring a brand-new roof (2024) and a newer furnace (2022), this impeccably maintained residence is move-in ready. Step inside to discover gleaming hardwood floors, refined finishes, and a well-designed layout that flows effortlessly throughout. The chefs kitchen is a culinary dream, showcasing stainless steel appliances, quartz countertops, and ample space for entertaining.The inviting family room, centred around a cozy fireplace, offers a perfect place to relax and unwind. Upstairs, the primary suite impresses with an ensuite that includes a soaking tub, oversized shower, and dual vanities. The fully finished walk-out basement provides exceptional versatility, featuring a complete in-law suite with its own kitchen, living area, bedroom, and bathroom ideal for extended family or rental potential. Outside, enjoy a beautifully landscaped backyard and a large deck, perfect for summer gatherings or peaceful evenings. Located close to top-rated schools, parks, nature trails, shopping, and recreational facilities, with easy access to major highways, this home offers both serenity and convenience just a short commute to downtown Ottawa. With impeccable attention to detail and situated in a welcoming, family-friendly community, this rare gem in Blackburn Hamlet is not to be missed!! (id:36465)
Solid Rock Realty
307 - 1485 Baseline Road
Ottawa, Ontario
Renovated two-bedroom condo with unobstructed north-facing view. Kitchen recently refurbished with granite countertops and newer appliances. Bathroom also recently renovated; tub and shower done by Bath Fitter. Clean laminate flooring throughout the unit. Indoor heated parking, and condo also comes with a storage locker. Condo fees include heat, hydro, and water. Loads of amenities: indoor and outdoor swimming pools, party room, billiards room, workshop, and workout center. Close to everything: shopping, churches, and public transit. This is an excellently run condo building with a great reserve fund. (id:36465)
RE/MAX Hallmark Realty Group
610 Chaperal Private
Ottawa, Ontario
Absolutely stunning corner unit with sun filled west facing balcony. This open concept home offers more space than you would expect with a main floor office, a finished room in the basement perfect for an additional home office or gym. The main living space features a gorgeous kitchen with a large island and breakfast bar, a convenient pantry, granite counters and stainless appliances and offers space for any sized dining table and a big comfy couch. The top floor features two large bedrooms, the primary boasting his and hers closets and four piece ensuite, a convenient laundry room with some storage space and a four piece main bath. With a chic modern flare in a fantastic location with easy access to shopping, transit, walking and bike paths, restaurants and shopping and surrounded by greenspace this move in ready home is a cut above. (id:36465)
Paul Rushforth Real Estate Inc.
343 Billings Avenue
Ottawa, Ontario
Impeccably maintained solid brick 2-storey home on sought-after Billings Avenue in Alta Vista. Built in 1991, this home is approx. 3,000 sq. ft.with a central hall plan offering 4 spacious bedrooms, 3 bathrooms, and a 2-car garage. Excellent layout with formal living and dining rooms featuring a gas fireplace, and a large eat-in kitchen that opens seamlessly to a private backyard. The adjacent family room includes a vaulted ceiling and wood-burning fireplace, ideal for family gatherings. Upstairs offers four generously sized bedrooms, including a spacious primary suite with a 4 piece ensuite.and walk-in closet. Located within walking distance to CHEO, Ottawa General Hospital, parks and schools. A rare opportunity in a prime location! (id:36465)
Engel & Volkers Ottawa
1505 - 100 Inlet
Ottawa, Ontario
This exceptional 15th-floor luxury condominium offers breathtaking views of the Ottawa River and the Gatineau Hills. With two spacious bedrooms and two refined bathrooms, the residence features soaring 9-foot ceilings, a cozy gas fireplace, and expansive windows that bathe every room in natural light. The gourmet kitchen is elegantly appointed with granite countertops, custom cabinetry, and premium hardwood flooring throughout. The spa-inspired ensuite includes a sleek glass shower and a generous walk-in closet. Step out onto the large balcony to enjoy your morning coffee while taking in the panoramic sunrise. This residence also includes one indoor parking space and a convenient storage locker. Perfectly located within walking distance of the LRT, Petrie Island, and a variety of shops and restaurants, it offers the pinnacle of urban elegance. (id:36465)
RE/MAX Absolute Realty Inc.
23 - 12 Glencoe Street
Ottawa, Ontario
Come and have a look at this spotlessly clean, three-bedroom townhome that has just been completely repainted and is bright, fresh and ready for immediate occupancy! This home features attractive ceramic floors in the entryway, powder room and kitchen. The remainder of the homes includes laminate floors for easy cleaning. The upgraded kitchen includes abundant cabinetry and counterspace any cooking enthusiast will certainly enjoy. The living room / dining room is flooded with daylight and provides easy access to the fenced in patio for a BBQ and summer gatherings. Upstairs there are three generous bedrooms and a family bathroom that offer comfort and versatility. The spacious basement is laid out in a C shape with the utilities room in the middle and offers plenty of space for exercise equipment or large furniture and big screen TV. The yard also includes a handy shed for storage of larger items like bicycles and winter tires. This home is conveniently located within walking distance of a shopping center that includes a Metro Grocery Store. You will also have easy access to nearby schools, parks and public transportation. OPEN HOUSE, Saturday June 7, 2025 2-4pm. (id:36465)
Royal LePage Team Realty
2411 Esprit Drive
Ottawa, Ontario
This versatile 2-bedroom, 3-bathroom terrace home condo in Orleans, offering low condo fees and endless possibilities for first-time buyers, roommates, or investors. This modern 2-storey gem is perfect for owning your first home, renting a room, or leasing to two tenants, thanks to its smart layout and high rental appeal. Step into a bright main level where rich hardwood floors flow through the open-concept dining and living areas, ideal for hosting friends or relaxing. The spacious kitchen, complete with a cozy breakfast nook and stainless steel appliances, blends style and functionality. A convenient powder room adds practicality for guests. Downstairs, two generously sized bedrooms each boast private ensuites and large closets, ensuring privacy and comfort, perfect for roommates or tenants. Outside, your private terrace is ready for summer BBQs or quiet evenings. Located in the heart of Avalon, facing a park, steps from public transit, schools, shops, and restaurants, this move-in-ready condo combines affordability with an unbeatable lifestyle. Whether you're starting out, sharing, or investing, 2411 Esprit is your key to smart homeownership. Schedule your viewing today! (id:36465)
Locke Real Estate Inc.
37 Rothwell Drive
Ottawa, Ontario
Award winning Barry Hobin design, impeccable craftsmanship and a passion for detail. 37 Rothwell Drive presents a luxurious family home brimming with functional space and modern convenience. Entertain in a lengthy living room and dining area with nearby powder room. A state-of-the-art kitchen features granite, large island, high-end appliances, cabinetry, pocket doors, and walk-in pantry. Convenience is offered by main floor laundry, family room, mudroom, bathroom with washing station, mud room, and attached double garage.Enjoy a private wing with two bedrooms and full bathroom.A spacious lower level includes two bedrooms, two full bathrooms, kitchen, entertainment centre, storage, and gym. Upstairs find three bedrooms, two ensuite bathrooms and exquisite primary suite with oversized walk-in closet and breathtaking spa ensuite. Noted as a hidden gem, Rothwell Heights offers schools, parks, paths, and excellent schools. Close to Parliament, downtown and Montfort Hospital. Drive minutes to find groceries, amenities, and recreation. (id:36465)
Royal LePage Team Realty
40 Keys Way
Ottawa, Ontario
This beautifully updated detached home in the sought-after Hunt Club Park sits on a PREMIUM lot and offers exceptional versatility with a fully-contained 2-bedroom basement suite featuring its own private entrance, full kitchen, and 3-piece bathroom, currently rented for $1,750/month, perfect for cutting down on mortgage payments! What would it mean to you to have 1750 covered every month? And check out the overhead picture! Located on a street that is off of a crescent, this excusive and private street is one your kids can play safe on with NO TRAFFIC, and you can walk to the PARK & TRAILS at the end of the street. When you get home, the main floor welcomes you with a spacious foyer and gleaming tile, leading to bright living and dining areas clad in dark hardwood floors, and an upgraded kitchen complete with stainless steel appliances and granite countertops. Relax in the expansive family room centered around a cozy wood fireplace. Upstairs, the generous master bedroom boasts a large luxurious ensuite and huge walk-in closet, accompanied by two additional bedrooms and a full bath. This home exudes luxury, and has an unbeatable huge backyard! Recent improvements include Fresh Paint and Hardwood Floors (2024), Double Car Garage Door (2024), Roof (2020), Furnace (2019), Windows (2017), Carpets(2025), Pot Lights(2025), Rental Unit (2025). Enjoy summer days in the enormous backyard with an expansive deck and above-ground pool (2022). This one won't last long, book your showing TODAY! (id:36465)
Century 21 Synergy Realty Inc
72 Jenscott Private
Ottawa, Ontario
Stunning Ashcroft Executive Townhome in Central Park! Welcome to this beautifully maintained and upgraded 3-storey executive townhome, ideally located in the heart of Central Park. This turnkey home features a spacious, functional layout and stylish modern finishes throughout - perfect for professionals, young families, or anyone seeking comfort and convenience in a prime location.The bright and airy second floor features an open-concept living and dining area, flooded with natural light and adorned with hardwood flooring throughout. The contemporary kitchen is equipped with a sleek backsplash, stainless steel appliances, granite countertops, and a cozy eat-in space-ideal for everyday meals or morning coffee. Upstairs, the top floor offers a generous primary bedroom with plenty of closet space. A spacious second bedroom with large windows and a walk-in closet and a centrally located main bathroom complete this level.The main level features a flexible space ideal for a family/home office, guest room, or gym, with a walk-out to your private patio and yard-perfect for relaxing or entertaining. You will also find a laundry room with inside access to the garage for added convenience.The basement houses the mechanical room and provides ample storage space for all your belongings.Low common fees of $116/month covering snow removal and road maintenance. Furnace & A/C upgraded in 2019. (id:36465)
Right At Home Realty
2 Beechgrove Gardens
Ottawa, Ontario
WELCOME to 2 Beechgrove Gardens, an executive majestic residence on a rare double lot in the heart of Stittsville. Grand entrance opens to sun-filled great room with 16-ft ceilings & brick fireplace that anchors the space. Thoughtfully designed for refined living and everyday function, this home offers nearly 6,000 sq ft of beautifully finished space inside. Experience the perfect balance of spacious comfort, practical layout, and timeless elegance. Kitchen features granite counters, stainless steel appliances, built-in oven & walkout to balcony overlooking backyard. Main level includes primary suite with heated ensuite floors & custom walk-in closet, two bedrooms with Jack & Jill bath, formal dining room, home office & laundry/mud room. Finished walk-out lower level includes 9-ft ceilings, wet bar, golf simulator, multiple flex spaces, 3-piece bath, 3-season room & workshop/mudroom. Fenced backyard features saltwater pool, hot tub & landscaped lawn designed for both recreation & relaxation. Oversized triple garage offers entry to both main level & basement, with ceiling height suitable for lifts or storage. Ideally located close to top-rated schools, nearby parks like Coyote Run Park, Mary Durling Park & Village Square Park, Trans Canada Trail, along with tennis courts, community center's, great restaurants & all the shopping Stittsville has to offer, everything you need just minutes from your door. A rare offering in a prime location blending Quality Design with Modern Function. (id:36465)
Engel & Volkers Ottawa
75 Berrigan Drive
Ottawa, Ontario
HOME OFFICE WITH SEPARATE ENTRANCE AND FULL APARTMENT FROM SIDE ENTRANCE! This beautifully decorated and spacious home has everything you're looking for. Beautifully maintained & updated, as well as hard to find features including an office with a separate outdoor entrance, and a "Granny Flat"! Note: garage entrance/driveway is at the rear of the home on Rayner's Lane. If you enter the home from Berrigan Dr. You will notice the large porch, primary door leads into the foyer, the other to a separate main floor office. Main floor features solid white oak hardwood floors throughout, 9 foot ceilings, a large formal living room & dining room, main floor office has french doors, the separate entrance is perfect for a home business. Rear of the house is where you will find the updated kitchen with white cupboards and granite counters, large island, as well as the family room with gas fireplace. Upstairs features hardwood flooring & bonus loft! Three other ample sized bedrooms. Oversized primary bedroom has a large walk in closet, and large updated master bath with two vanities, large rain shower, & stand alone tub. Back entrance vestibule has powder room and door to home as well as door to basement apartment! The apartment has large family room, dining room, full sized kitchen, full bathroom & bedroom. Apartment also has its own laundry room and designated parking in the driveway, Perfect for teen retreat, aging parent, or income property! Currently tenant occupied, but perfect tenant willing to remain. Otherwise, entire home will be vacant upon closing. Updates include: Roof 2014, Primary bath, 2022, Furnace & A/C 2021. (id:36465)
Keller Williams Integrity Realty
162 Urbancrest Private
Ottawa, Ontario
Bright and spacious, this 2-bedroom, 1.5-bath UPPER unit condo by Monarch is located on a quiet, private street in the heart of Stonebridge. With large windows and neutral tones throughout, this well-maintained home offers two private balconies, one off the open-concept living/dining room and another off the generous primary bedroom. The kitchen features stainless steel appliances, subway tile backsplash, rich cabinetry, light countertops, and space for a bistro set or small island. The primary bedroom includes his & hers closets and cheater access to a 4-piece bath. The second bedroom is bright and versatile, perfect for guests, a home office, or additional living space. Convenient in-unit laundry, surface parking included, and maintenance-free condo living. Steps to parks, Stonebridge Golf Club, Minto Rec Centre, shopping, schools, and transit, this is an ideal opportunity to own in one of Barrhaven's most sought-after communities. *Some Photos Have Been Virtually Staged* (id:36465)
Exp Realty
428 Breckenridge Crescent
Ottawa, Ontario
Flooring: Hardwood, Flooring: Carpet Wall To Wall, Stunning Minto Empire (Astoria) about 1750 sqft! 3 beds, 3 baths, 1garage Townhome in Kanata North, Morgan's Grant Neighborhood! Open concept huge living and dining room with fireplace. Great Eat-in kitchen! Wooden hardwood throughout main floor. Fenced backyard with wooden deck and interlock. Quiet inside location! Big master bedroom with a 4 pieces ensuite including stand shower & bathtub. Good sized other bedrooms and upgraded main bathroom. Fully Finished basement with large Family Room and huge above ground window + AN OFFICE! Located close to Kanata North HI-TEC, all amenities, schools and public transportation + Easy access to 417. Please No Pet, No Smoke. Also the property is available furnished for $100 extra. (id:36465)
Exp Realty
704 - 324 Laurier Avenue W
Ottawa, Ontario
Why rent when you can own?? Welcome to urban sophistication at The Mondrian! This beautiful 1-bedroom condo features soaring ceilings and expansive floor-to-ceiling windows that fill the space with natural light. The open-concept layout seamlessly connects the kitchen, living, and dining areas, perfect for both everyday living and entertaining. The modern kitchen is equipped with granite countertops, stainless steel appliances, and sleek cabinetry. Step outside to your large private balcony, ideal for enjoying your morning coffee or taking in the city views. The spacious bedroom includes convenient in-unit laundry and ample closet space. The main bathroom offers a touch of luxury with granite countertops and a modern tiled tub/shower combination. Youll enjoy an urban escape with access to premium amenities, including a stunning rooftop terrace with BBQs, an outdoor pool, and comfortable lounging areasyour private retreat above the city. The building also features a concierge, a fully equipped fitness centre and a stylish party room. You're steps from Ottawas business core, vibrant restaurants, shops, and entertainment venues. Walk to the LRT station, Parliament Hill, the ByWard Market, and Elgin Streets lively scene. Everything you need is right at your doorstep, offering the ultimate downtown lifestyle. Whether you're a professional working downtown or an investor seeking a prime property, this condo blends comfort, style, and unbeatable location. Dont miss out, book your showing today! (id:36465)
Royal LePage Team Realty Hammer & Assoc.
622 Borthwick Avenue
Ottawa, Ontario
Well-maintained, natural light-filled 3-bedroom, 2 full bathroom home with a smooth, easy-flowing layout. Spacious living areas and a functional design make it perfect for everyday living. Enjoy a private sunny backyard with a deck, great for relaxing or entertaining. Conveniently located close to grocery stores, public transit, and schools. This home is perfect for young families or first-time home buyers. Hardwood floors refinished (2025), Freshly painted main and second floor (2025), replaced all outlets and light switches (2025). Great for young families or first time home buyers. 24 hours irrevocable on all offers. (id:36465)
Royal LePage Performance Realty
297 Trail Side Circle
Ottawa, Ontario
This exceptional Brigil-built stone bungalow offers over 2,100 sq. ft. of living space and features a double-car garage with convenient inside entry. Recently updated in with a fresh, neutral paint palette, the home welcomes you with a spacious foyer highlighted by ceramic tile flooring.The open-concept living and dining areas are complemented by pot lights and cozy carpeting, creating a warm, inviting atmosphere. The well-appointed kitchen comes equipped with modern appliances, ample cabinetry, and a breakfast bar that overlooks the eat-in area and family room. The family room is a standout feature, boasting soaring ceilings and a gas fireplace, making it perfect for both relaxation and entertaining.The main level includes a generous primary suite with a walk-in closet and a luxurious 4-piece ensuite, featuring a soaker tub and separate shower. A second bedroom and full bathroom offer comfortable accommodations for family or guests.Upstairs, the versatile loft space includes a third bedroom with a cheater ensuite. This area is ideal for a home office, guest retreat, or additional living space.The unfinished basement provides abundant storage and potential for future development, giving you the flexibility to personalize the space to suit your needs.Step outside to a fully fenced backyard, complete with a charming gazebo, patio, and lush, well-maintained gardens, perfect for outdoor relaxation and entertaining. The home also features a Tesla EV charger for added convenience.Located just steps from parks, schools, shopping, and transit, this home offers the perfect balance of suburban tranquility and city convenience. (id:36465)
RE/MAX Hallmark Realty Group
10 - 2 Bertona Street
Ottawa, Ontario
Welcome to this stunning condo townhome located in Greenbelt, Ottawa. This prime location just minutes from shopping centres, recreational facilities, reputable schools, DND Headquarters, and close to Highway 416 and 417. This spacious home features 3 well-appointed bedrooms and 3 bathrooms. The attached garage with inside entry adds convenience to your daily routine. Step inside to discover a beautifully maintained interior with hardwood flooring throughout. The living room boasts soaring two-story ceilings, new 6-inch baseboards, and freshly painted walls, including a striking blue accent wall. Updated curtains enhance the elegance of this inviting space. The modern maple kitchen features a brand new Bianco Venatino quartz countertop, stylish backsplash, upgraded flat top stove, and a sleek stainless steel sink with a modern black faucet. Adjacent to the kitchen, the dining room offers new shelving and updated lighting, creating a warm atmosphere for family gatherings. The master bedroom is a serene retreat with a three-piece ensuite bath and a spacious walk-in closet, enhanced by upgraded lighting. The laundry room is thoughtfully designed with custom shelving for optimal organization. The well-finished basement features upgraded ceiling lights, ideal for leisure activities. The south-facing backyard showcases a white rock garden and a lovely deck, perfect for enjoying sunny days. Most rooms have been upgraded to LED lighting, and the entire home has been freshly painted, staged, and cleaned. The main bath features a brand new quartz countertop and upgraded vanity. Powder room upgraded with a new quartz counter top, paint and brand new toilet.With thousands invested in decorating and upgrades, this home perfectly combines modern comfort with elegant touches. Don't miss the opportunity to call this exquisite townhome your own! (id:36465)
Details Realty Inc.
585 Vivera Place
Ottawa, Ontario
PREPARE TO FALL IN LOVE with this stunning single-family home in the highly sought-after Poole Creek community of Stittsville. This Beautiful Tartan Maple Bungalow Model, Built in 2019, offers a modern open-concept layout and is loaded with upgrades throughout. The main floor features a dedicated dining area and a cozy family room, perfect for relaxing in front of the fireplace. The kitchen is a chef's dream, complete with a massive island ideal for hosting family and friends. It also includes high-end stainless steel appliances and ample cabinetry for all your storage needs. The main floor offers three bedrooms, including a spacious primary suite filled with natural light. Don't forget the fully finished basement, which provides a large family room, fourth bedroom, and full bathroom perfect for older teenagers or guests who may not want to leave. Enjoy a fully fenced backyard with a two-level deck, perfect for barbecuing and outdoor entertaining. Located close to all amenities, parks, shopping, and top-rated schools. And best of all, never lose power with the Generac generator system! (id:36465)
Exp Realty
29 Watchim Street
Ottawa, Ontario
Nestled in the heart of Orleans, 29 Watchim St offers the perfect blend of modern living and natural beauty in the, sought-after, Avalon community. This rare opportunity allows you to move into a newly built Minto home today- without the wait. This home is just steps from the serene Aquaview pond and scenic walking trails, creating an ideal setting for outdoor enthusiasts and families alike.The location is truly unbeatable, with shopping, dining, transit and everyday conveniences all within walking distance. This corner lot, end-unit, home boasts a unique design with 2 street views & an abundance of natural light. A bright main-floor den, separate from the rest of the living space, provides the perfect setup for a home office, guest room, or a quiet retreat for elderly parents. The open-concept layout seamlessly connects the living room, dining area, & spacious kitchen, creating a welcoming atmosphere for gatherings & everyday living. A conveniently located powder room completes the main floor. Upstairs, the generously sized primary bedroom serves as a private retreat w/walk-in closet & ensuite bathroom. Three additional large bedrooms, all with expansive windows, provide comfortable living spaces for the family. The 2nd level also includes a full bathroom & dedicated laundry room, offering both functionality & ease of use.The finished LL provides a versatile space that can be customized to fit your needs, whether as a family room, recreational area, a home gym or even a daycare. Outside, the large backyard & side lawn offer endless possibilities for outdoor activities, gardening, or simply relaxing in a private setting. Photos virtually staged. (id:36465)
RE/MAX Hallmark Pilon Group Realty
