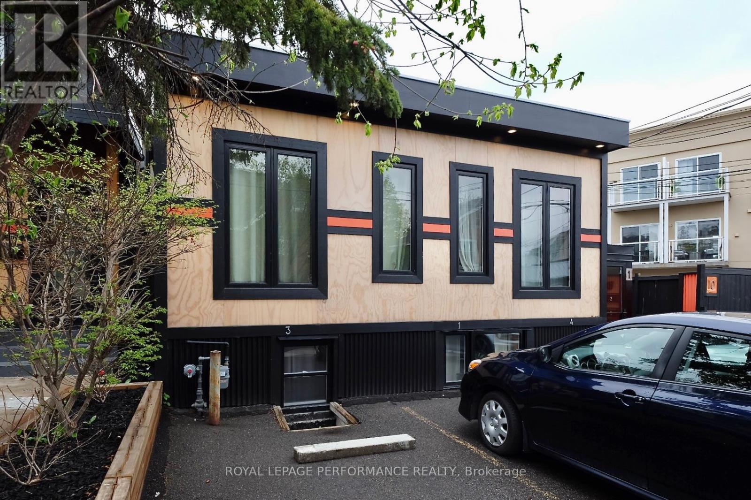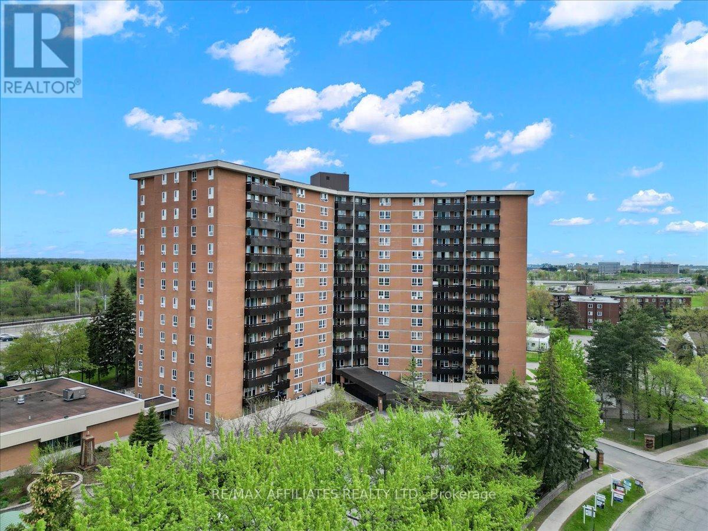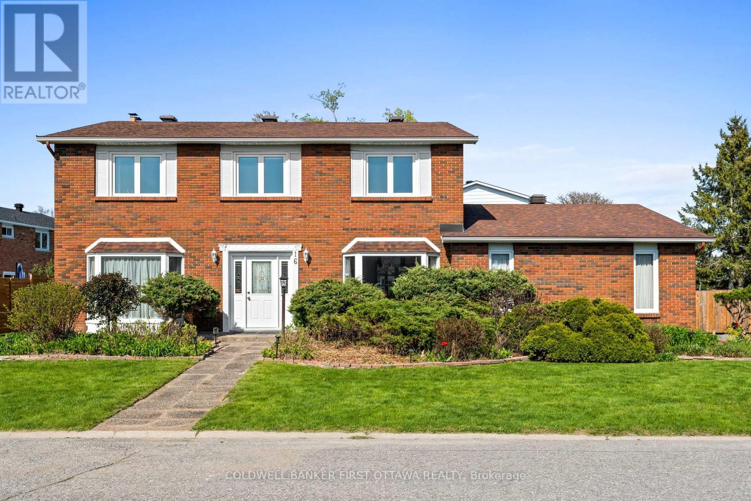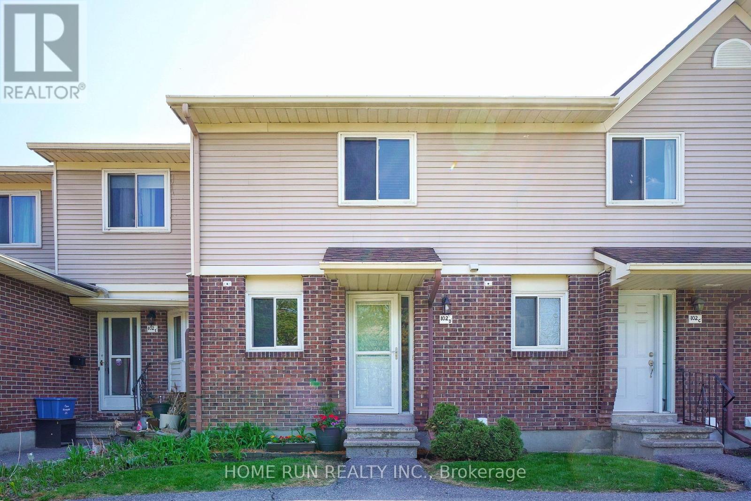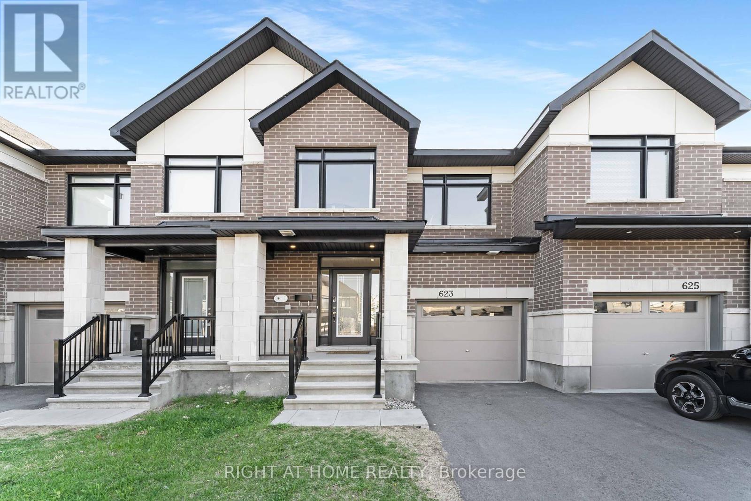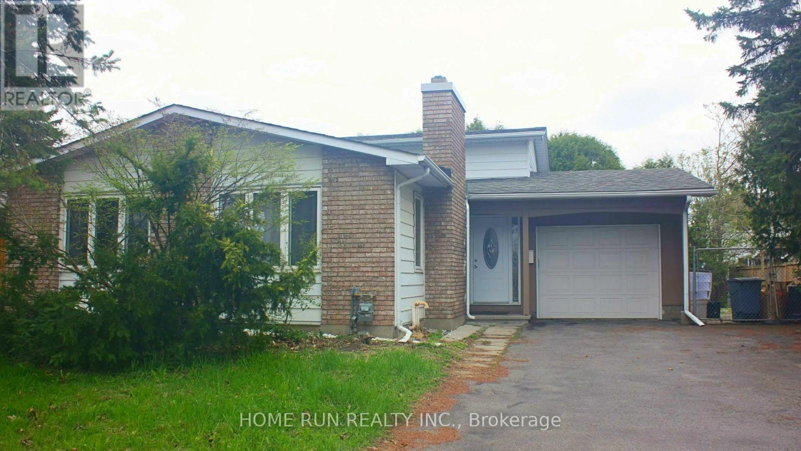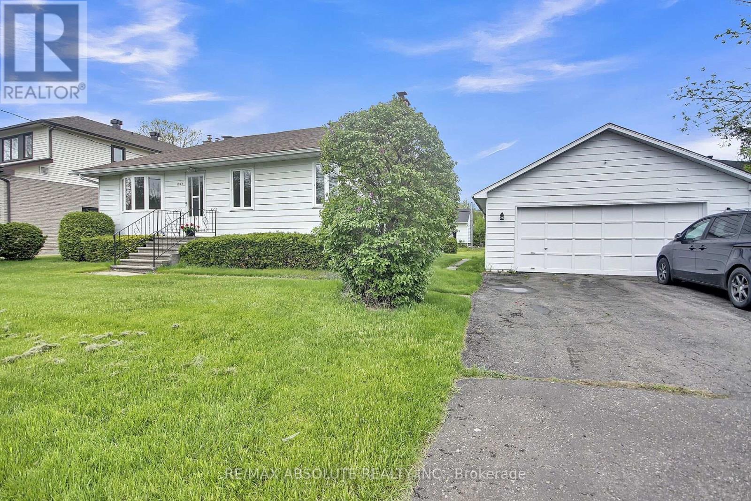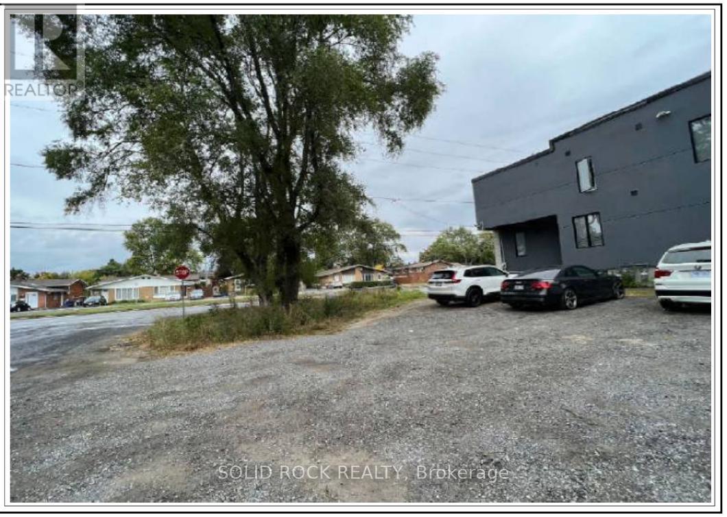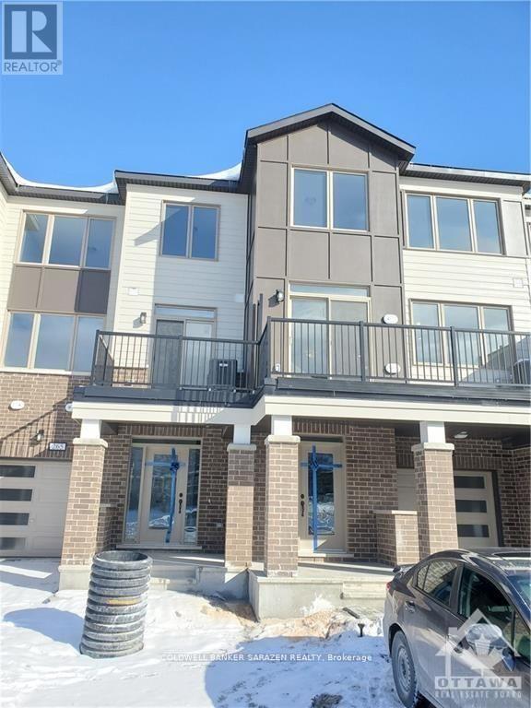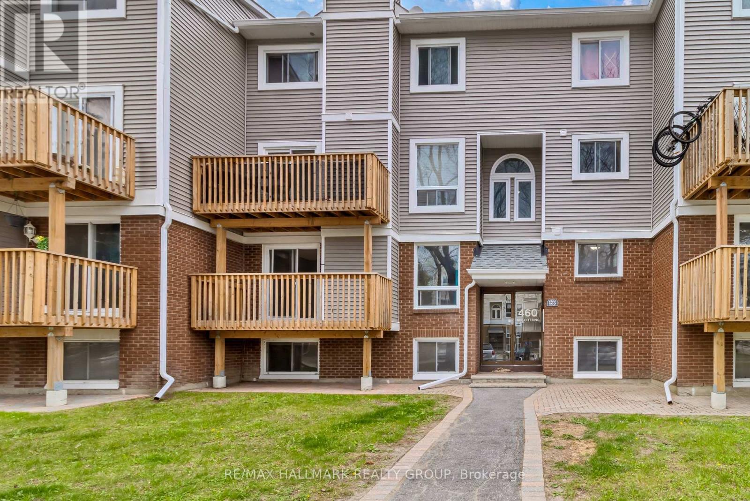10 Sherbrooke Avenue
Ottawa, Ontario
Attention Smart Investors! Are you looking to add to, or diversify your existing investment portfolio? Look no further than this incredibleopportunity in one of Ottawa's most vibrant and sought-after neighbourhoods. Welcome to 10 Sherbrooke Avenue, a beautifully renovated, cinderblock four-plex located just steps off the bustling Wellington Street. This converted former commercial building is a fully stabilized multi-unit dwelling containing four well-appointed one-bedroom and one-bathroom units currently rented above market rents and with five hydro meters.This turn key investment property has over 5% cap rate and is fully rented with ideal tenants and grosses an annual income of $93,600. Looking to increase cash flow further? With R4UB zoning and an engineer's report confirming the possibility of adding vertically to the building, there are many possibilities. Nestled in a prime location, this property is within walking distance to trendy boutiques, gourmet restaurants, charming cafes, and beautiful parks, offering an unbeatable lifestyle for your tenants. Don't miss out on this prime investment opportunity. Contact us today to schedule a viewing! (id:36465)
Royal LePage Performance Realty
10 Sherbrooke Avenue
Ottawa, Ontario
Attention Smart Investors! Are you looking to add to, or diversify your existing investment portfolio? Look no further than this incredible opportunity in one of Ottawa's most vibrant and sought-after neighbourhoods. Welcome to 10 Sherbrooke Avenue, a beautifully renovated, cinder block four-plex located just steps off the bustling Wellington Street. This converted former commercial building is a fully stabilized multi-unit dwelling containing four well-appointed one-bedroom and one-bathroom units currently rented above market rents and with five hydro meters. This turn key investment property has over 5% cap rate and is fully rented with ideal tenants and grosses an annual income of $93,600. Looking to increase cash flow further? With R4UB zoning and an engineer's report confirming the possibility of adding vertically to the building, there are many possibilities. Nestled in a prime location, this property is within walking distance to trendy boutiques, gourmet restaurants, charming cafes, and beautiful parks, offering an unbeatable lifestyle for your tenants. Don't miss out on this prime investment opportunity. Contact us today to schedule a viewing! (id:36465)
Royal LePage Performance Realty
708 - 330 Titan Private
Ottawa, Ontario
Welcome to this elegance new renovated two bedroom condo. This two-bedroom, two-bathroom southwest-facing unit is ideally located on Merivale Rd, offering the perfect combination of convenience and comfort. Prime Location! The spacious, open-concept layout features a modern kitchen with stainless steel appliances, granite countertops, a stylish backsplash, and ample cabinetry. The dining and living areas boast brand-new flooring and lead out to a balcony with stunning city views. Both bedrooms are bright and airy, thanks to large oversized windows that let in plenty of natural light. Additional features include in-unit laundry, underground parking, and a storage locker. Building amenities include on-site concierge and security services, an indoor pool, gym, and a party room for your convenience and enjoyment. Walking distance to public transit, Metro, Merivale Mall, Farm Boy, Shoppers Drug Mart, and more! Plus, it's just a short drive to Costco, restaurants, Merivale High School, Carleton University, and Algonquin College. Move-in ready and waiting for you! Some pictures with furnitures are virtual staged. (id:36465)
Home Run Realty Inc.
706 - 2000 Jasmine Crescent
Ottawa, Ontario
Move-in ready. Spacious vacant unit with a functional layout. Upon entrance, you have your living and dining room area to the left which welcomes plenty of natural sunlight. Western exposure on the concrete balcony, through the sliding glass door. Galley kitchen area, offering plenty of counter space. Appliances included. 4-piece bathroom adjacent to the 2 large bedrooms with deep closets. This unit has a storage unit + 1 underground parking spot. Surface level parking for guests. Resort-like amenities such as an exercise room, party room, indoor pool, sauna, billiard room, workshop, book room, bike storage, and shared laundry facilities, tennis courts. This location is nearing amenities, grocery stores, schools, parks, nearing access to the highway too. (id:36465)
RE/MAX Affiliates Realty Ltd.
1206 - 200 Besserer Street
Ottawa, Ontario
This bright and spacious 1-bedroom, 1-bathroom unit offers stunning downtown views and is filled with natural light thanks to its large windows. The open living space includes in-suite laundry for added convenience. The building boasts top-tier amenities, including a gym, sauna, and indoor pool. This unit also comes with an owned parking spot and a storage locker, making downtown living even more convenient. Just steps from Ottawa U, groceries, restaurants, shopping, and transit, this is a prime opportunity in a sought-after location. (id:36465)
Keller Williams Integrity Realty
305 Everglade Way
Ottawa, Ontario
Beautiful & Modern 4 bed, 3 bath double garage detach home with fully finished basement and 9' ceiling on both main and upper level located in the family friendly Kanata is not to be missed. Gorgeous hardwood floor throughout the main level, bright and open-concept kitchen and living room layout has plenty of natural lights. The chef's kitchen features S/S appliances and a large amazing island. The Stunning primary bedroom has a WIC, full glass Shower, soaker tub and dual sinks. The other 3 bedrooms are spacious with larger windows. The fully finished basement with lots of storage space is perfect for your family entertaining area. Close to parks, Highway Exit, shops and public transit. Rental app, Recent Credit report and letter of employment required. ** This is a linked property.** (id:36465)
Right At Home Realty
531 Mcleod Street
Ottawa, Ontario
ATTENTION INVESTORS! Opportunity to live in one unit and enjoy rental income from three other units! 531 McLeod is an EXTENSIVELY renovated multiplex with four units located in the heart of centre town Ottawa. The main level features a spacious two bedroom unit with over 9 feet ceilings, granite kitchen counters, stainless steel appliances, full 4pc bath, and a large covered porch. Upstairs second level has a bright two bedroom unit with lots of windows, granite kitchen counters, stainless steel appliances, full 4 pc bath, plus a large covered balcony. The third floor features two large studio units each equipped with its own kitchenette and heat pump plus a large shared 4pc bath. The lower level offers four storage units plus two sets of washers and driers. 96/100 walk score with very convenient highway access, public transit, shopping, and schools nearby. (id:36465)
RE/MAX Hallmark Realty Group
202 Alvin Road S
Ottawa, Ontario
Upper 2 bedroom plus den, terrace home with today's modern upgrades and finishes. Main floor offers a bright open concept living/dinning and kitchen. The added comfort of Air Conditioners in the summer (Mitsubishi mini split heat pump for AC) a built-in electric fireplace for cozy winter evenings. The kitchen features rose-gold faucets and hardware, quartz counter/black-splash. Office/Den or potential 3rd bedroom with 2 piece bathroom, has unlimited potential for use. Large primary bedroom with large closets and access to a wonderful private balcony. Huge laundry room with loads of storage. This owner has put over 20k of updates. Desirable location close to NCC trails, bike paths, the Ottawa River and Beechwood. (id:36465)
Engel & Volkers Ottawa
907 - 224 Lyon Street N
Ottawa, Ontario
OPEN HOUSE SUNDAY 2-4PM. Welcome to Gotham! This stunning 2-bedroom, 2-bathroom end unit offers expansive south-facing views and one of the largest floorplans in the building at 922 sq-ft. Featuring an open-concept layout, floor-to-ceiling windows with custom blinds, and industrial-style concrete accents, this home is both stylish and functional. The chef-inspired kitchen is equipped with quartz countertops, stainless steel appliances, and a gas stove, making it perfect for cooking and entertaining. The spacious living and dining areas provide ample room for a full dining table and comfortable seating. The primary bedroom comfortably fits a king-sized set and two dressers, and includes a large closet and a luxurious ensuite with a deep soaker tub and separate walk-in shower. The second bedroom is ideal as a guest room or work-from-home office. Additional features include in-suite laundry, a spacious balcony with a BBQ hookup, one underground parking spot, and a storage locker. Residents enjoy access to professional concierge services, an event room with outdoor terrace, a car wash station, and plenty of visitor parking. Located just steps from the Lyon LRT station, a 10-minute walk to Parliament Hill, and close to the vibrant shops and restaurants on Bank Street, this is urban living at its finest. (id:36465)
The Agency Ottawa
16 Denewood Crescent
Ottawa, Ontario
Welcome to 16 Denewood Crescent. This stunning 5-bedroom, 3-bath home offers the perfect blend of comfort, style, and functionality. Situated in Country Place, this home features a granite-tiled foyer that leads into an large dining room and warm living room. Lots of natural light throughout and beautiful hardwood flooring on main level. The updated kitchen is a chefs delight, featuring sleek granite countertops, ample cabinet space, a large eat-in area and bright bay windows. The family room with a charming wood-burning fireplace provides for cozy evenings and space to entertain. Ideal for multi-generational living, the main floor includes a large bedroom and full bath, perfect for family or guests seeking privacy and convenience. Upstairs, you'll find four additional generously sized bedrooms and two full baths, offering plenty of space for the whole family. The fenced-in yard is beautifully maintained and landscaped, offering an oasis and space to relax. Don't miss the opportunity to own this versatile and beautifully maintained home. 24 hours irrevocable on all offers. (id:36465)
Coldwell Banker First Ottawa Realty
D - 102 Valley Stream Drive
Ottawa, Ontario
Charming Townhome in Leslie Park. Welcome to this well-maintained 2-bedroom, 2-bathroom townhome with one parking space, nestled on a quiet street. Just a short walk to the Queensway Carleton Hospital and public transit, this home is perfect for first-time buyers, downsizers, or investors seeking comfort, convenience, and lasting value. Step inside to a welcoming foyer with built-in storage. The main floor boasts a functional layout with beautiful hardwood flooring throughout. The open-concept living and dining area is warm and inviting, featuring a cozy wood-burning fireplaceperfect for cooler evenings. Patio doors open to a private, low-maintenance backyard oasis, ideal for relaxing and entertaining from spring through fall. The updated kitchen includes a convenient pass-through to the dining area. A renovated powder room and a wide hallway complete this thoughtfully designed main floor. Upstairs, youll find two generous bedrooms, each with ample closet space, and a full 4-piece bathroom. The finished basement offers a spacious recreation room or home office, along with a large laundry area and plenty of storage. Prime Location: 2 minutes to Hwy 416, 5 minutes to Bayshore Shopping Centre. 8 minutes to Andrew Haydon Park and IKEA and 10 minutes to Algonquin College. 24-hour irrevocable on all offers. (id:36465)
Home Run Realty Inc.
178 Angelonia Crescent
Ottawa, Ontario
Welcome to this stunning end unit townhome built in 2021 with 2155 sqft of living space in the highly desirable Findlay Creek neighbourhood! Offering 3 spacious bedrooms and 3 bathrooms, this beautifully maintained home is perfect for families or anyone looking for comfort and convenience in a vibrant community. Step inside to a warm and inviting open-concept main floor, featuring a generous living and dining area complete with a cozy fireplace ideal for both entertaining and everyday living. The modern kitchen boasts quartz countertops, stainless steel appliances, soft close cabinetry, a pantry, and an oversized island that's perfect for meal prep or gathering with guests. Upstairs, the primary bedroom retreat includes a walk-in closet and a luxurious ensuite with a soaker tub and a walk-in shower. Two additional well-sized bedrooms share a full bath, and you'll love the convenient second-floor laundry. The fully finished lower level offers a spacious rec room, perfect for a home office, playroom, or media space. Hardwood flooring runs throughout the main level, adding warmth and style. Additional features include an oversized garage, providing extra room for storage or larger vehicles. Located just minutes from excellent schools, shopping, parks, and entertainment, this home truly has it all. Don't miss your chance to own in one of Ottawa's most sought-after communities! (id:36465)
Exp Realty
356 Gerry Lalonde Drive
Ottawa, Ontario
Beautiful 4-Bedroom End-Unit Townhome in Prime Location! Welcome to this spacious and tastefully upgraded 4-bedroom end-unit townhome, offering enhanced privacy, extra natural light, and exceptional living space in one of the area's most desirable communities. The heart of the home is the modern, upgraded kitchen, complete with sleek countertops, stylish cabinetry, and stainless steel appliances, perfect for everyday living and entertaining. The open-concept main floor flows seamlessly into the dining and living areas, making it ideal for gatherings and family time. Upstairs, you'll find four well-sized bedrooms, including a bright and airy primary suite. The finished basement features an additional washroom, offering great flexibility for a guest suite, home office, or recreation space. Additional highlights include end-unit layout with added privacy and windows, professionally landscaped front yard for minimal maintenance and maximum curb appeal, low-maintenance outdoor space, and ample storage throughout. Situated in an amazing location, you're just steps from parks, schools, shopping, and a hospital, with convenient access to everything your family needs. This rare end-unit gem wont last, book your private tour today! (id:36465)
Exp Realty
623 Rathburn Lane
Ottawa, Ontario
Welcome to this beautifully maintained 3-bedroom townhome, where style, comfort, and convenience come together seamlessly. From the moment you enter, you'll appreciate the warmth of hardwood flooring throughout the main level, setting the tone for an inviting living space.The modern kitchen is a true standout, featuring sleek quartz countertops and a walk-in pantry perfect for everyday functionality and entertaining alike. A thoughtfully designed staircase leads to a bright, finished basement with a large window, offering versatile space for a family room, office, or cozy retreat.Upstairs, the primary suite offers a luxurious escape with quartz-topped double vanities, a stand-up shower perfect blend of style and serenity. All appliances are high end. Fenced backyard. Close to parks, shopping, and everyday amenities, this townhome provides the perfect mix of urban convenience and suburban calm. With hardwood, ceramic, and plush wall-to-wall carpeted flooring on the second floor, every detail has been thoughtfully designed. Dont miss the chance to call this exceptional home your own! (id:36465)
Right At Home Realty
166 Withrow Avenue
Ottawa, Ontario
Prime Location Cash Cow Property! Rare High-Yield Investment! Ideal for Multi-Generational Living! This exceptional property combines urban convenience with residential tranquility, situated in a peaceful neighborhood at the heart of Nepean. Just steps away from Algonquin College, commercial hubs, and public transit. This turnkey property offers unparalleled configuration flexibility - perfect for student housing, multi-family residence, or hybrid live-in investment. Property offers 6 above ground bedrooms + 2 basement bedrooms with 3 Full Bathrooms and Dual-Chef Kitchen with complete duplicate cooking stations. It makes a market unicorn with immediate revenue potential. This property also holds significant potential for future redevelopment and expansion. It could potentially be developed into a 10-unit apartment building in the future, with projected monthly cash flow reaching up to CAD 36,000 at peak performance. You are welcome to schedule an on-site viewing at any time! 24hrs irrevocable on all offers. HWT is owned. (id:36465)
Home Run Realty Inc.
1929 Queensdale Avenue
Ottawa, Ontario
Charming Bungalow on Expansive Lot with Endless Potential. Lovingly maintained by its long-time owner, this solid 3-bedroom bungalow sits on an impressive 96.40 x 99.99 ft lot, offering a rare opportunity to enjoy a family home with exciting potential for development or expansion (buyer to verify with city; minor variance may be required).Whether you're a growing family or a savvy investor, this home offers the best of both worlds. Inside, you'll find hardwood floors throughout, a bright living room with bay window, a spacious dining area, and a galley-style kitchen with ample cabinetry and direct access to the backyard deck and lower level. The main floor also includes a well-sized 4-piece family bathroom.The lower level provides plenty of space for a rec room, laundry area, and storage. The oversized double garage (22'10 x 26'9) and driveway can accommodate up to four additional vehicles perfect for families or trades people needing extra parking or workspace. Located on a quiet street with easy access to transit, and within walking distance to Conroy Pit and four schools, this property is ideal for those looking to build, expand, or simply enjoy a fantastic neighbourhood. Key updates include: Roof (2015), Garage Roof (2023), Gas Furnace (2004). Flexible closing available. Probate has been obtained. Dont miss this versatile opportunity in a desirable community.Easy to show and flexible possession. (id:36465)
RE/MAX Absolute Realty Inc.
804 - 375 Lisgar Street
Ottawa, Ontario
Welcome to The Everett by Domicile Developments. Ideally situated in the very heart of Centretown, this stunning 2-bedroom, 1-bathroom condo offers the perfect blend of style, comfort & convenience. Step inside and be immediately impressed by the open-concept floor plan, where the thoughtfully designed kitchen seamlessly flows into the living and dining areas. Whether you're entertaining friends or enjoying a quiet night in, this layout is as functional as it is inviting. The kitchen boasts a wall-length pantry for exceptional storage, sleek appliances and a breakfast bar that's perfect for casual meals or morning coffee.The living room features floor-to-ceiling windows that flood the space with natural light and offer panoramic urban views. A gas fireplace adds warmth & ambiance, making this an ideal place to unwind. From here, step out onto your own spacious private balcony, complete with a natural gas hookup--perfect for BBQing year-round or enjoying an evening drink while taking in the cityscape. Throughout the condo, you'll find rich hardwood flooring, adding warmth and elegance to every room. The primary bedroom is generously sized and features wall-to-wall windows that bring plenty of light, as well as a large closet for all your storage needs. The second bedroom can easily serve as a guest room, home office, or hobby room. A well-appointed 4-piece bathroom and in-unit laundry complete this perfectly laid-out space. This unit also includes one underground parking space and a dedicated storage locker, giving you both security & convenience. Beyond your front door, Centretown offers an unbeatable lifestyle. You're just steps from public transit and the LRT, and within walking distance to countless restaurants, cafes, grocery stores, parks & boutique shops. Commuters will love the quick access to Highway 417, and culture lovers will appreciate being just minutes from Parliament Hill, the Ottawa River, world-renowned museums, and scenic walking & biking trails. (id:36465)
RE/MAX Hallmark Realty Group
2 Pender Street
Ottawa, Ontario
ATTENTION developers, contractors, and investors! Don't miss this rare opportunity to build a 6-plex in a high-demand residential area. This shovel-ready lot offers excellent access to Hwy 417, Algonquin College, the future LRT line, and a host of nearby amenities. A prime location for a profitable multi-residential development! (id:36465)
Coldwell Banker Sarazen Realty
204 - 1440 Heron Road
Ottawa, Ontario
Welcome to this beautifully designed 2-bedroom, 2-bathroom condo offering just under 800 sq. ft. of well-planned living space. Located on the 2nd floor, this unit features a bright and airy open-concept living and dining area with direct access to a cozy balcony perfect for enjoying your morning coffee. The primary bedroom offer his & hers closets and a private ensuite bathroom, while the second bedroom provides flexibility for guests, a home office, or additional living space. The foyer includes a convenient closet, and the unit also offers in-suite laundry for added ease. Condo fees include water, building insurance, and access to excellent amenities, such as visitor parking, an indoor pool, hot tub, bike storage, a car wash spot, and a social room. Plus, enjoy the convenience of 1 underground parking space. PRIME location! Ideally situated near schools, shopping, restaurants, Highway 417, and just steps from the OC Transpo Bus Stop. Don't forget to checkout the 3D TOUR and FLOOR PLAN! A great opportunity for first-time buyers, downsizers, or investors! Book a showing today! (id:36465)
One Percent Realty Ltd.
267 Squadron Crescent
Ottawa, Ontario
This amazing townhouse in "Wateridge" neighbourhood! Gorgeous home with many upgrades, this house is a must see. Enjoy 2 large bed rooms with 2 bath close to the Ottawa River. Fully upgraded kitchen with quartz counter tops and stainless steel appliances. Beautiful master ensuite with gigantic glass door shower and double sink vanity. A good size balcony give you some out door space to enjoy in the summer. This wonderful townhouse located in Rockliffe and minutes from down town, this community will become a premier neighborhood in Ottawa in no time. Please no pets or smoking. Photos were taken before tenants moved in. (id:36465)
Coldwell Banker Sarazen Realty
15 Avery Crescent
Ottawa, Ontario
Welcome to 15 Avery Crescent! A lovely family home on a very quiet street with 3 + 1 Bedrooms and 2.5 Bathrooms in the desirable community of Barrhaven. The tastefully landscaped yard and inviting front porch lead you into a meticulously cared for home with bright Foyer to welcome your family and friends. Pride of original ownership and upkeep is apparent throughout. A formal Living Room with neutral shades, hardwood flooring and Bay window creates a comfortable area for quiet solitude or entertaining alike. Open to the Living Room is the Dining area with large window to illuminate the space with natural light. The chef's Kitchen with tile flooring, ample cupboards for storage, separate island for great prep space plus breakfast bar will make whipping up meals a delight. Stainless steel appliances, pendant lights, modern backsplash and calm colours create a cheerful gathering space. Set up the table in the Family Room for games night! Featuring a brick fireplace for cozy evenings, and French doors leading to the backyard, this space is wonderful for parties or quiet nights at home. Main level Laundry area is a definite convenience for a busy family! A comfortable Primary Bedroom on the second level features double closets for storage. Two traditional Bedrooms and the main Bathroom complete this level. Bonus space in the finished Basement features an in-law/teen retreat with Living area, very generous Bedroom with double closets, and 3 piece sizable Bathroom. This incredible home is close to walking trails, dining, shopping, parks, schools and recreation. Book your private viewing today. (id:36465)
Royal LePage Performance Realty
1 - 460 Fenerty Court
Ottawa, Ontario
Welcome to convenient and affordable living in the heart of Kanata! This spacious two-level condo offers a functional layout with two bedrooms and 1.5 bathrooms. The main level features a generous living and dining area, a good-sized kitchen, and a handy powder room perfect for entertaining.The lower level includes two well-sized bedrooms, a full bathroom, in-suite laundry, and ample storage space. Located just minutes from Highway 417 and close to schools, parks, shopping, and more, this is an ideal home for first-time buyers, investors, or down sizers! Enjoy 2 parking spaces. Don't miss it, book your private showing today! Some photos are virtually staged (id:36465)
RE/MAX Hallmark Realty Group
9 Button Court
Ottawa, Ontario
Location! Location ! Location ! This well-maintained 3-bedroom, 2-bathroom single family house is situated in the desirable, family-friendly community of Carson Meadows. The main floor offers a spacious living room, formal dining area, and an updated kitchen with quality stainless steel appliances. Gleaming hardwood floors throughout. Enjoy outdoor living in the large, pie-shaped backyard featuring a deck, play structure, and storage shed. Upstairs, you will find three generously sized bedrooms and a full bathroom. The fully finished basement offers additional living space ideal for a rec room, home gym, office, or an optional fourth bedroom. Prime location within walking distance to parks, shopping, Montfort Hospital, schools, CMHC, and a variety of restaurants. A move-in ready home in a sought-after neighbourhood! (id:36465)
Home Run Realty Inc.
223 Willow Creek Circle
Ottawa, Ontario
Check out this great Minto built detached bungalow in a sought-after area in Barrhaven. This well-designed bungalow offers open concept living with two large bedrooms on the main level, two full bathrooms, and a formal dining room, eating area and breakfast bar. The nicely equipped kitchen has a gas stove, plenty of storage and easy access to a back deck and BBQ area. The lower level will not disappoint with two large bedrooms, full bathroom, den craft area, and recreation room. This home is wheelchair accessible and has a lift in the garage. Come take a look! (id:36465)
Keller Williams Integrity Realty

