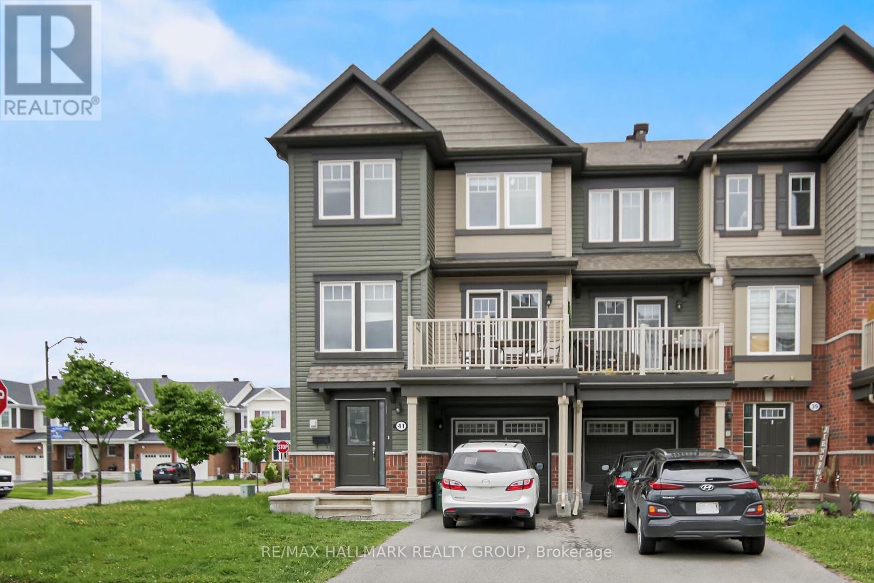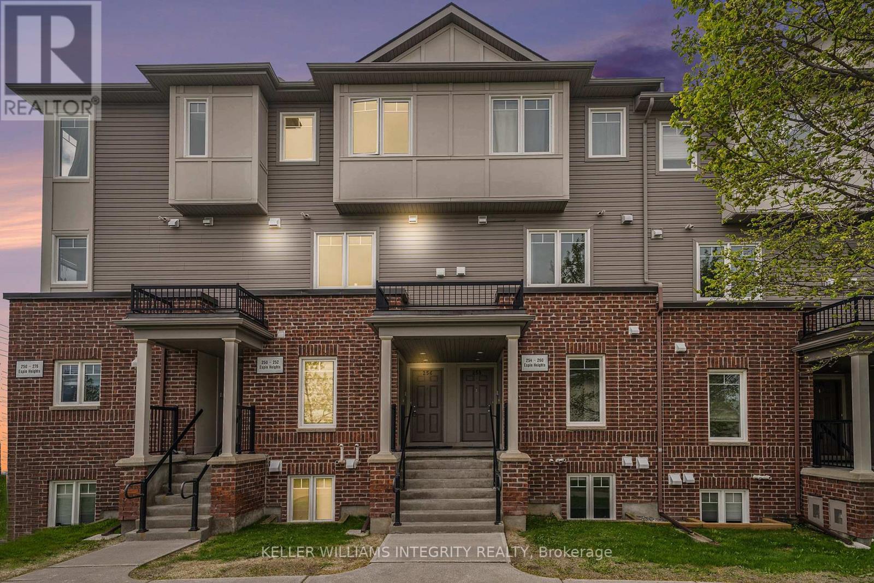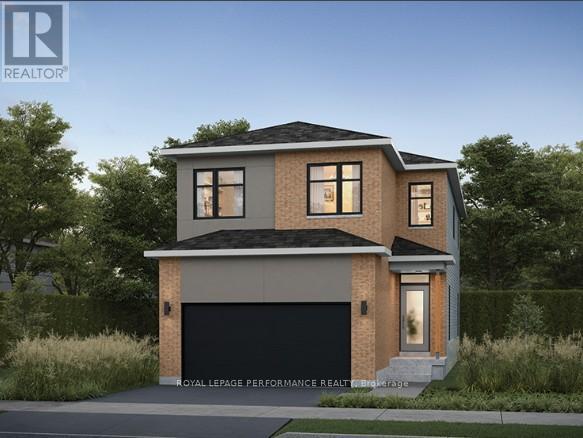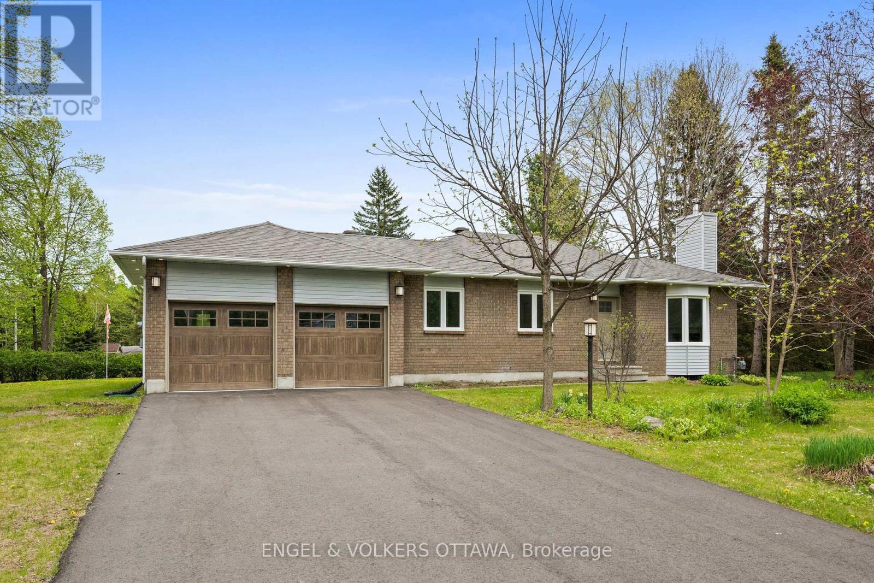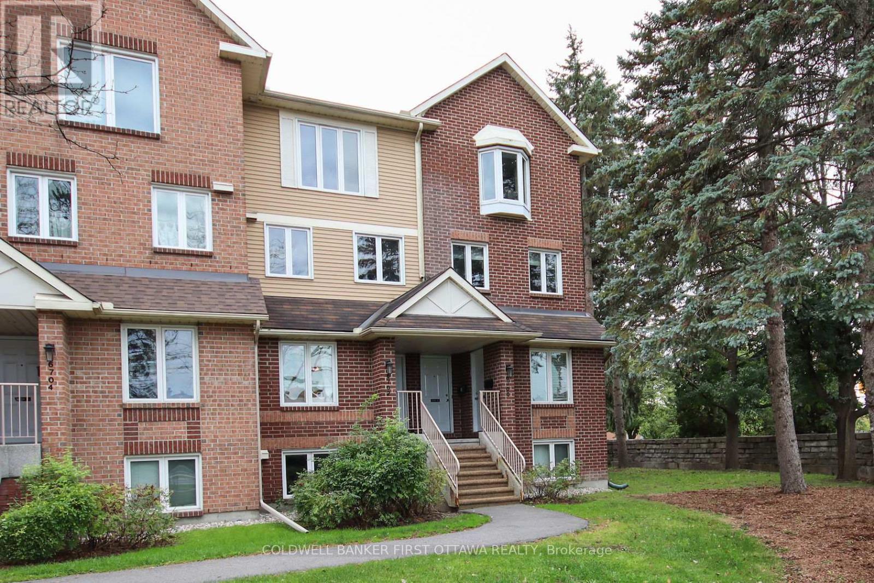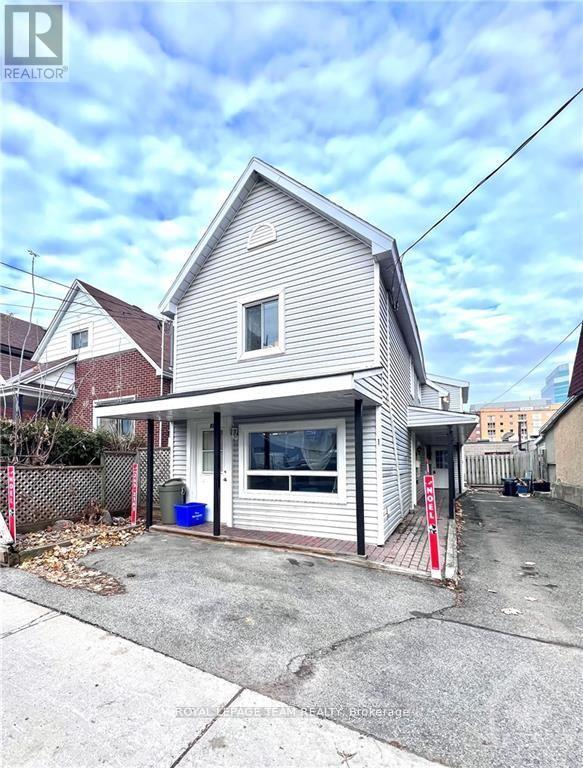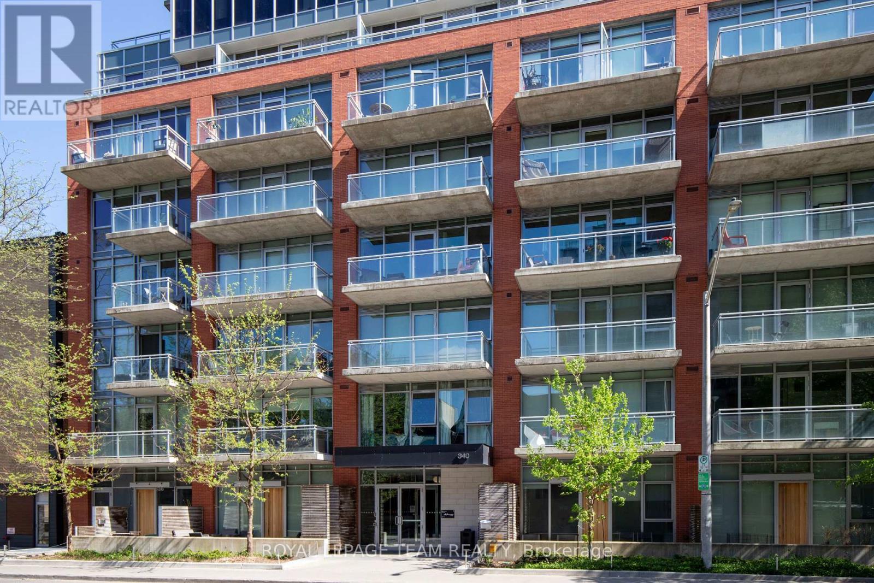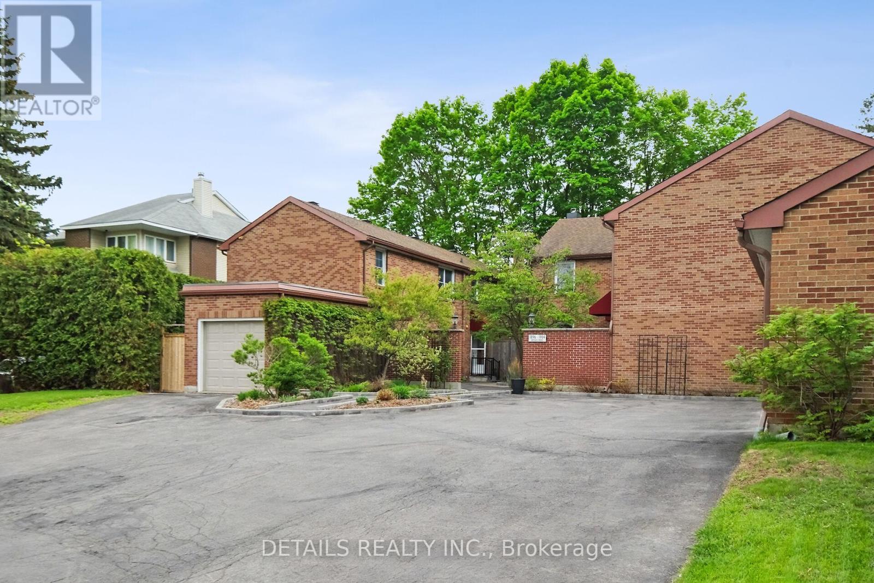41 Maroma Street
Ottawa, Ontario
Welcome to this beautiful and bright end-unit townhome in the highly sought-after Summerside community of Orléans! This stylish 3 bed, 2 bath home boasts modern finishes and an impressive amount of living space. Step into a spacious and light-filled foyer featuring a convenient powder room, laundry area with a brand-new washer and dryer, interior garage access, and a bonus storage room. The second level offers a stunning open-concept layout that seamlessly blends the living, dining, and kitchen areas. Large windows flood the space with natural light, while a generous balcony provides the perfect spot to enjoy your afternoon coffee or unwind in the fresh air. Upstairs, youll find 3 well-sized bed, including a primary suite with a walk-in closet. The 2 bath is beautifully appointed with quality finishes, enhancing the overall charm and comfort of the home. Located close to top-rated schools, parks, shopping, public transit, and recreation facilities, this home offers both convenience and an exceptional lifestyle. (id:36465)
RE/MAX Hallmark Realty Group
619 Paakanaak Avenue
Ottawa, Ontario
Brand new Kennedy floorplan by eQ Homes. This newbuild construction comes with full Tarion Warranty. This Kennedy offers 2165 sqft of thoughtfully designed living space and $31,000 in upgrades. Step inside and be greeted by the timeless beauty of hardwood flooring in the living and dining rooms with an upgraded chef's kitchen. The main floor features a large flex space for a home office or additional living space. The hardwood flooring carries through the kitchen accompanied by ample cabinet space, stainless steel appliances and complemented by an island with a breakfast bar overseeing a a spacious living room and dining area. Upstairs, discover your private oasis in the spacious primary bedroom with an ensuite and a walk-in closet, providing the ultimate retreat. Three additional generously sized bedrooms and a full bathroom complete this level, ensuring ample space for the whole family. 48hr irrevocable on offers. (id:36465)
Royal LePage Performance Realty
162 King Edward Avenue
Ottawa, Ontario
Welcome to 162 King Edward Ave, a beautiful detached home in the heart of downtown Ottawa. Just steps from the ByWard Market, Rideau Centre, uOttawa, and the Ottawa & Rideau Rivers, this 3-bedroom gem blends historic charm with modern upgrades. The main floor offers a spacious living/dining area, eat-in kitchen with wood accents, and convenient laundry. Upstairs, you'll find three bedrooms and a stylish 4-piece bath. The full-height unfinished basement provides ample storage. Step out to a generous deck perfect for entertaining.With a Walk Score of 95, this location offers unparalleled access to shops, dining, and transit. Experience the best of city living in this charming home. (id:36465)
Exp Realty
307 Monticello Avenue
Ottawa, Ontario
Gorgeous 3 bedrooms, 2.5 bathrooms home in family-oriented Stittsville. Open concept main floor has hardwood throughout. Master bedroom on 2nd level with Ensuite and walk-in closet. Two additional good size bedrooms plus a 3-piece bath with tub complete this level . Quartz counter tops in kitchen and all bathrooms. Finished basement complete with Rec room, laundry and lots of storage space. This home is close to Highway 417, Tanger Outlet Mall, Canadian Tire Centre , Costco, Restaurants and Schools. Full recent credit report, employment letter/pay stubs and IDs to accompany all applications. Available June 1st. Pictures are from before current tenant moved in. (id:36465)
Exp Realty
256 Espin Heights
Ottawa, Ontario
Priced to sell!! - Welcome to 256 Espin Heights, a well-maintained 2-bedroom, 1.5-bathroom stacked condo located in the heart of Barrhaven. This unit features an open-concept living and dining area with access to a private balcony, perfect for outdoor relaxation. The kitchen offers ample cabinetry, counter space, and a convenient main floor pantry. Upstairs, you'll find two generous bedrooms, additional balcony and full 4-piece bathroom. Includes one outdoor parking space and in unit laundry. Located within minutes of schools, Tucana park, Stonebridge golf club, public transit, shopping, and major Barrhaven amenities at Greenbank/Strandherd. Ideal for first-time buyers, downsizers, or investors. Low-maintenance living in a desirable community! (id:36465)
Keller Williams Integrity Realty
202 - 446 Gilmour Street
Ottawa, Ontario
Welcome to 446 Gilmour in Centretown - 9 unit boutique low-rise condo building! This 2 bed 2 bath unitfeatures over 1000sqft of well used space. Enjoy bright sunny days with the southern exposure and largecovered balcony. The spacious kitchen offers ample counter and cupboard space, with a pass-through to aliving room / dining room space. The generous sized primary bedroom offers a 3 piece bathroom, and walkin closet. The second bedroom provides that extra flex space for another bed, guest room, office/den.Dedicated laundry room and 4 piece bathroom complete the unit. Located on a quite one way street offBank Street you're steps from Parliament Hill, the National Arts Centre, Rideau Centre the walking+bikingpaths of Ottawa's Rideau Canal. Excellent restaurants and shopping on Bank and Elgin Street - Steps fromGongfu Bao, Wolf Down, Fauna, Arlo, Flora Hall Brewing and Whalesbone. Parking & storage included.Building upgraded HVAC system to separate unit heat pumps in 2024 as primary heating source. (id:36465)
Real Broker Ontario Ltd.
910 - 515 St Laurent Boulevard N
Ottawa, Ontario
Spacious & Stylish 2 Bed, 2 Bath Condo with Oversized Primary & In-Unit Laundry. Welcome to your next home in the sky a beautifully updated, move-in ready condo offering exceptional space, natural light, and unbeatable convenience. Originally a 3-bedroom layout, this thoughtfully reconfigured unit now features an oversized primary suite that easily accommodates a king-sized bed, home office setup, or cozy reading nook all while maintaining the flexibility of a second full bedroom and two renovated bathrooms. This home showcases hardwood flooring, fresh neutral paint, and a crisp, upgraded kitchen complete with ample cabinetry, updated counters, and included appliances. The bright, open-concept living and dining area flows seamlessly to an oversized private balcony, take in the serene backdrop of manicured gardens, reflective ponds, and the sparkling pool a perfect place to unwind or entertain. Enjoy the convenience of in-unit laundry, air conditioning, and plenty of closet space throughout. The layout is ideal for downsizers seeking comfort without compromise, first-time buyers, or investors looking for a high-demand rental in a premium location. Residents at The Highlands enjoy resort-style amenities, including a fitness centre, party room, sauna, outdoor pool, indoor car wash bay, and beautifully landscaped grounds with ponds and green space. Condo fees include heat, hydro, and water, maximizing value and simplifying budgeting. One underground parking space included. Located just minutes from Montfort Hospital, CMHC, CSIS, and transit, with easy access to groceries, shops, parks, and HWY 417. Enjoy vibrant city living with peace, space, and comfort all in one. (id:36465)
Real Broker Ontario Ltd.
631 Paakanaak Avenue
Ottawa, Ontario
Introducing the elegant Paisley floorplan by eQ Homes. This brand-new home in the sought-after Pathways South community offers 2,023 sqft of expertly designed living space and comes with full Tarion Warranty for peace of mind. This is your opportunity to select the upgrades and finishes that will make this your perfect home. Step inside to a welcoming foyer that leads into an open-concept main floor featuring a spacious living and dining area. Designed with flexibility in mind, the layout includes a large bonus room ideal for a home office, playroom, or additional family space. Upstairs, the primary bedroom serves as a private retreat with generous closet space and a full ensuite. Two additional bedrooms and a full bathroom ensure plenty of room for the whole family, with the option to upgrade to a four-bedroom layout. A dedicated laundry room on the second floor adds everyday convenience.The unfinished basement provides future potential, with options for a finished family room, bathroom, or full basement suite. Live in comfort, style, and quality with The Paisley by eQ Homes. 48hr irrevocable on all offered. The price reflects elevation C and the essentials package specifications and includes a $15,000 design studio credit, but this home can be upgraded to the Signature line, which would include the finished basement. (id:36465)
Royal LePage Performance Realty
I - 107 Artesa Private
Ottawa, Ontario
Welcome to this bright and modern upper-level condo located in the desirable Bridlewood Trails community of Kanata. This spacious, one-level unit features an open-concept layout, perfect for comfortable living and entertaining.The kitchen is a standout with beautiful countertops, stainless steel appliances and ample cupboard space. The kitchen seamlessly flows into the living and dining areas, all enhanced by hardwood flooring throughout the living area and hallway.The bathroom offers a touch of luxury with a large glass shower, while in-suite laundry provides added convenience. Both bedrooms are generously sized, offering plenty of natural light and space for relaxation. Step outside and enjoy the outdoors on your large private balcony.This condo combines modern finishes with a practical layout in a fantastic location. Bridlewood Trails is close to parks, schools, shopping and all the amenities Kanata has to offer. Rental application, credit check and current paystubs required. (id:36465)
Right At Home Realty
30 Limnos Lane
Ottawa, Ontario
Available August 1st. This spacious 3 storey end unit executive townhome includes 4 bed, 3.5 bath and upper level terrace and balcony. This home is close to Canadian tire Centre, Tanger Outlet, and situated in a well established community close to shopping, schools and all the amenities. The front porch welcomes you into the first level with a Guest Bedroom w/ WIC and it's own Ensuite for ultimate privacy or can be used an additional bedroom. Upstairs to the main level, the open concept kitchen includes SS appliances, eat-in breakfast bar, and a breakfast nook. The large family room with Breakfast Area overlooks a large terrace deck at rear. The spacious living/ dining area has access to a sun-filled balcony at front. A large primary bedroom with a W.I.C. and ensuite, a Main Bathroom and 2 other good sized bedrooms complete the upper level. This home also includes custom blinds throughout, laundry on 1st floor, attached double car garage! Book your viewing today! (id:36465)
Power Marketing Real Estate Inc.
101 - 3265 St Joseph Boulevard
Ottawa, Ontario
Fantastic opportunity to own an end-unit condo.This affordable 2 bed + Den stacked unit is perfect for first-time buyers, investors and buyers looking to downsize. This condo is perfect for those looking for a bright, comfortable home with plenty of living space. The large kitchen offers tons of cabinet space. Step outside onto your private north-facing balcony. The outdoor space is perfect for morning coffee or evening relaxation. The lower level features 2 good-sized bedrooms & 2 full bathrooms, laundry and den space perfect for extra entertaining or a possible office. Don't gorget about large crawl space, perfect for all your storage needs. Laminate flooring throughout. Move-in ready and available for quick occupancy! Some photos virtually staged. (id:36465)
Rangoli Citywide Realty Inc
405 - 160 George Street
Ottawa, Ontario
Welcome to 160 George Street, one of the most sought-after addresses in the heart of Ottawa's vibrant Byward Market! This prestigious building offers luxury living just steps from the University of Ottawa, Rideau Shopping Centre, and much more! This spacious and bright 2-bedroom + Den, 2-bathroom unit is one of the largest in the area. Both balconies have been enclosed adding to the usable living space! The large primary bedroom boasts an ensuite bathroom and walk-in closet, creating a private retreat. The Kitchen is a chef's paradise, equipped with stainless steel appliances and a built-in wine fridge. Custom blinds in Living/Dining, Primary Bed & Den. The St. George building offers many amenities including an indoor heated pool, exercise centre, sauna, 24-hour security, and a beautifully maintained communal patio complete with BBQs. 1 underground parking space and exclusive-use storage lockers. Don't miss your chance to live at 160 George Street! Find further information on Nickfundytus.ca. (id:36465)
Royal LePage Performance Realty
1375 Trebla Way
Ottawa, Ontario
Welcome home! Nestled on a spacious half-acre lot in the sought-after, family-friendly community of Greely, this beautifully renovated 4-bedroom, 2-bathroom detached bungalow offers modern living at its finest. Every inch of this home has been completely updated from the brand-new windows and doors to the never-before-used appliances, air conditioning, hot water tank, and water softener. The sleek, contemporary kitchen boasts high-end finishes, while the open-concept living and dining areas provide the perfect space for entertaining. The renovated bathrooms add a touch of luxury, and the bright, airy bedrooms ensure ultimate comfort. Step outside to enjoy your expansive backyard, offering plenty of space for family activities, gardening, or simply unwinding in your private retreat. The new garage doors complete this move-in-ready package. Located just minutes from Manotick Village, you'll have easy access to schools, shopping, cafes, and restaurants, all while enjoying the tranquility of suburban living. Don't miss this rare opportunity - schedule your showing today! (id:36465)
Engel & Volkers Ottawa
659 Pearl Dace Crescent
Ottawa, Ontario
Welcome to 659 Pearl Dace Crescent. This 4-bedroom, 3-bathroom detached home features a double car garage and sits on a spacious corner lot in the sought-after Half Moon Bay community. Enjoy mornings or evenings on the charming wrap-around porch that enhances the curb appeal.Step into a bright and welcoming tiled foyer that opens to a sun-filled, open-concept layout. The main floor boasts a cozy living area with a gas fireplace, a spacious dining room, and a modern kitchen equipped with stainless steel appliances, a large island with breakfast bar, and recessed lighting perfect for entertaining friends and family. Upstairs, the generously sized primary bedroom offers a walk-in closet and a luxurious 4-piece en suite with double sinks. Youll also find three additional well-proportioned bedrooms, a full bathroom, and a convenient laundry room with washer and dryer included.The unfinished basement provides endless potential for customization. Enjoy a PVC-fenced backyard for added privacy. Ideally located near parks, top-rated schools, public transit, shopping, nature trails, the Minto Rec Complex, and much more.Come see this beautiful home today. It's move-in ready and full of charm! (id:36465)
Exit Realty Matrix
20 Palomino Drive
Ottawa, Ontario
Welcome to 20 Palomino, where pride of ownership shines throughout! The inviting front entrance leads to a bright eat-in kitchen featuring recent updates and patio doors that open to your private fenced backyard with no rear neighbours for added privacy. The main floor offers a spacious dining room, a cozy family room, a convenient powder room and inside access to the attached garage. Above the garage is a bonus room with a gas fireplace that provides a perfect space for relaxing family time. Upstairs, hardwood flooring in the hallway leads to three generously sized bedrooms, a recently renovated main bathroom and a massive primary bedroom complete with a beautifully upgraded ensuite. The lower level includes a rough-in for a fourth bathroom, laundry area and is partially finished - ready for your personal touch. Windows & roof apx 2015 furnace/AC apx 2009, landscaping & paved laneway apx 2019. Extra inclusions: All appliances, attached lights, window coverings, gazebo, canopy, gas BBQ, table & chair set and inground water sprinkler. (id:36465)
RE/MAX Hallmark Realty Group
260 Sweetvalley Drive
Ottawa, Ontario
Tucked away on a premium corner lot with no rear or side neighbours, this 4+1 bedroom, 3.5 bathroom home offers unmatched privacy and sweeping southwest views perfect for enjoying peaceful sunsets from your backyard. With over 2,600 sq ft of living space, this home blends thoughtful design with everyday functionality. Step inside to an open-concept main floor with expansive living and dining areas, ideal for both family life and entertaining. The chefs kitchen is a showstopper, featuring stainless steel appliances, a spacious prep island, and a sunlit breakfast nook that overlooks the green space beyond. Upstairs, you'll find four generously sized bedrooms, including a serene primary retreat complete with a spa-inspired ensuite, stand-alone soaker tub, glass shower, and walk-in closet.Need more space? The partially finished basement adds a fifth bedroom and full bath perfect for guests, a home office, or multi-generational living.Located just minutes from top-rated schools, parks, and shopping. This is the one you've been waiting for. New vinyl plank flooring just installed on main level. Ready to show! (id:36465)
Exp Realty
17 Nanook Crescent
Ottawa, Ontario
Welcome to 17 Nanook Crescent, a peaceful retreat in the heart of Katimavik. Tucked away on a quiet, family-friendly crescent, this home offers the privacy and tranquility you've been searching for. The oversized, treed backyard complete with a heated INGROUND POOL, deck, gazebos, landscaped gardens, and no rear neighbours creates your own personal oasis. Whether lounging by the pool or enjoying the serene surroundings, its the perfect space to unwind.I nside, the main floor features a traditional layout with formal living and dining rooms, a cozy family room with a gas fireplace, and a chefs kitchen (renovated in 2020) with direct access to the back deck ideal for entertaining. The powder room, laundry/mudroom, and inside access to the garage complete the main level. Upstairs, the primary bedroom offers a peaceful retreat, with a luxurious ensuite (renovated in 2018) and a spacious layout. Two additional large bedrooms and a main bath (updated in 2005) provide comfort for family and guests. The fourth bedroom, currently a walk-in closet, can easily be converted back. The finished basement includes a large recreation room, games area, 2-piece bath, and ample storage perfect for family fun or a home gym. Recent updates include a new roof (2015), furnace and A/C (2021), windows (2015), front entry steps (2016), and kitchen reno (2020). The pool area also saw updates, including a new pool heater, pump, filter (2018), pool liner (2019), fence and pool patio surround (2023), and a new wooden gazebo (2023).Located in the sought-after Katimavik community, enjoy easy access to Highway 417, transit, shopping, dining, parks, and excellent schools. 17 Nanook Crescent offers the perfect blend of privacy, space, and convenience. WELCOME HOME. (id:36465)
Coldwell Banker First Ottawa Realty
A - 6702 Jeanne D'arc Boulevard
Ottawa, Ontario
Lower stacked townhome in fabulous location ( approx 1072 square feet on two levels). This nicely renovated condo unit is steps away from Public Transit, the Ottawa River Bikepath and a mini plaza with Metro, Shoppers, LCBO, etc. Hardwood floors, laminate floor and tile adorn this unit so no carpets. The open concept living & dining room offer a wooden fireplace and back access through the patio door to a small patio. Stainless steel appliances and in unit laundry. The lower level has two generously sized bedrooms and a partially renovated main bathroom. The Primary bedroom features a wall of closets. Condo fees include water consumption, and the hot water tank is owned. Electricity is extra. Presently tenant occupied, tenant may be assumed or notice as per LTB of 2 months minimum for Buyer occupancy. (id:36465)
Coldwell Banker First Ottawa Realty
2 - 69 Norman Street
Ottawa, Ontario
This home offers 3 bedrooms and 1 bathroom. One parking on surface driveway included, one more parking spot available with fees.Home has been freshly painted and renovated. Spacious kitchen offers space for dining table, spot lights brighten the space. Upstairs bedrooms are large and bright. Laminate and tile flooring throughout, easy to clean. In-unit laundry. Central air gas heating, central air conditioner will be installed by owner by summer 2024. Conveniently located, close to everything you need. grocery store and shoppings are nearby, public transportation is within walking distance. Pictures were taken before the current tenant moved in. (id:36465)
Royal LePage Team Realty
49 Salamander Way
Ottawa, Ontario
FULLY FURNISHED & RIGHT IN THE HEART OF SOUGHT-AFTER FINDLAY CREEK. Everything you see in the photos (and more) is included, making your transition effortless and stress-free! This beautiful Richcraft "Cobalt" model townhome features 3 large bedrooms, plus a finished basement area with extra space for guests. Situated across from a park with no front neighbours and excellent schools, amenities and transit options nearby. Enjoy modern comforts with stainless steel appliances, laundry conveniently located on the upper level, and high-end finishes throughout. Tastefully decorated to provide a homely feel with a large backyard ideal for summer relaxation or entertaining. Skip the hassle of a big move - this fully furnished home lets you settle in instantly without the stress of buying furniture or decor. It's the perfect option for professionals, newcomers, or anyone looking for a seamless transition into a comfortable, stylish space. (id:36465)
Exp Realty
305 - 141 Potts Private
Ottawa, Ontario
Welcome to this beautiful and modern apartment at 141 Potts Pvt, offering a bright and spacious layout designed for comfortable living. This *2 bedroom, 2 full bathroom* home boasts an open-concept design with large windows that fill the space with natural light, creating a warm and inviting atmosphere. The sleek, contemporary kitchen is equipped with well kept appliances, cabinetry, and ample counter space, perfect for cooking and entertaining. Generously sized bedrooms provide excellent storage with a private balcony. Situated in a prime location, this apartment is conveniently close to shopping, dining, parks, and public transit. Additional amenities include underground parking & locker. Dont miss out on this fantastic opportunity. Book your showing today! (id:36465)
Right At Home Realty
110 - 340 Mcleod Street
Ottawa, Ontario
City living at its best! Welcome to THE HIDEAWAY, a PET FRIENDLY, modern, executive building with RESORT-STYLE AMENITIES, including an outdoor pool with grilling area, exercise room, theatre room, and party room. Enjoy your LOFT INSPIRED studio with soaring 11-feet high exposed concrete ceilings, and HARDWOOD AND TILE FLOORING, OPEN CONCEPT KITCHEN with QUARTZ COUNTERTOPS and STAINLESS-STEEL APPLIANCES, and IN-SUITE LAUNDRY. Partitioned glass track doors allow the VERSATILITY OF AN OPEN LAYOUT while providing the option of enclosing the sleeping area, with custom-made double Murphy bed, for added privacy. Floor to ceiling windows lead to your extended living space on a LARGE PRIVATE TERRACE. Your morning Starbucks coffee awaits just around the corner, as well as restaurants and bars, local LCBO, Shoppers Drug Mart, shops and grocery stores. In need of parking? There are several PARKING OPTIONS to explore in the area. OPTION TO LEASE WITH OR WITHOUT FURNITURE. Come experience the convenience of the condo lifestyle in the city! (id:36465)
Royal LePage Team Realty
1904 Russell Road
Ottawa, Ontario
Welcome to 1904 Russell Rd located in the sought after Elmvale Acres. This well maintained 3 bedroom all brick townhome with garage is one of a kind. Beautifully landscaped with stunning courtyard. Hardwood floors throughout main and second level. Main level features large living room with wood fireplace, separate dining room with patio door, and kitchen, also with a patio door. Upper level presents sizeable primary room with wall to wall closet, and cheater en-suite. Second and third room have large windows providing natural light. Lower level offers amazing recreation room with built in bar, bonus room that can be used for office or storage. Easy access to the garage through your own private backyard oasis. Close to all amenities, including CHEO & the General Hospital. Please take a look at the virtual tour to fully appreciate with this property has to offer. (id:36465)
Details Realty Inc.
505 - 115 Echo Drive
Ottawa, Ontario
A location unlike any other in Canada's Capital City. Situated directly along the famed Rideau Canal, ECHO offers discerning residents a stylish, sophisticated lifestyle without compromise. This 5th floor residence offers 1 bedroom , 2 bathrooms plus a den across 805SF of refined living space plus a large 126SF balcony directly facing the water. All residences are dressed to the highest standards and feature expansive windows, Irpinia cabinetry and window coverings. Residents benefit from underground parking (available at an additional cost) with EV charging, keyless entry and unlimited WIFI while building amenities include a gym, social lounge and a one of kind rooftop patio with unparalleled Canal and City views. Pet friendly, smoke free building. It's time to LOVE where you LIVE. Photos are of a similar unit. Available August 1/2025. (id:36465)
Coldwell Banker First Ottawa Realty
