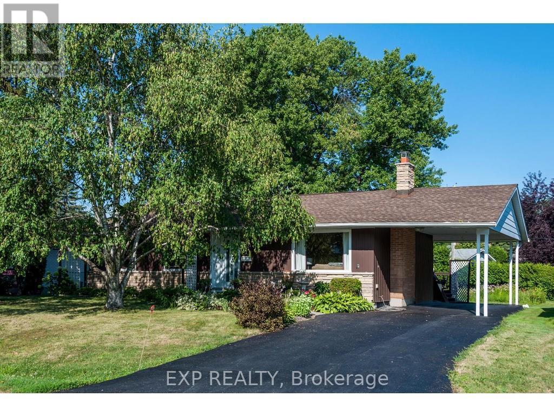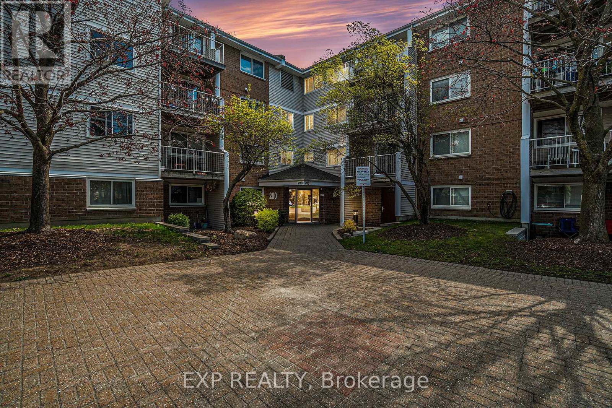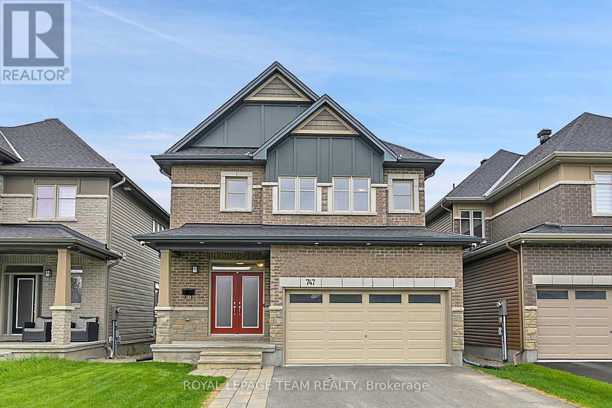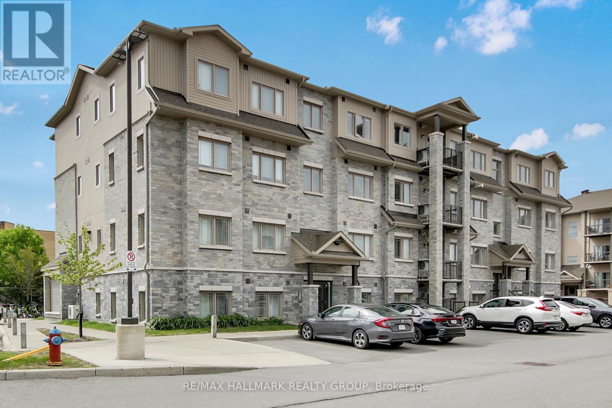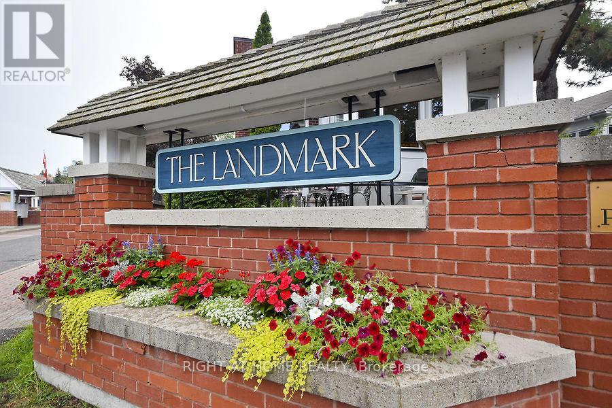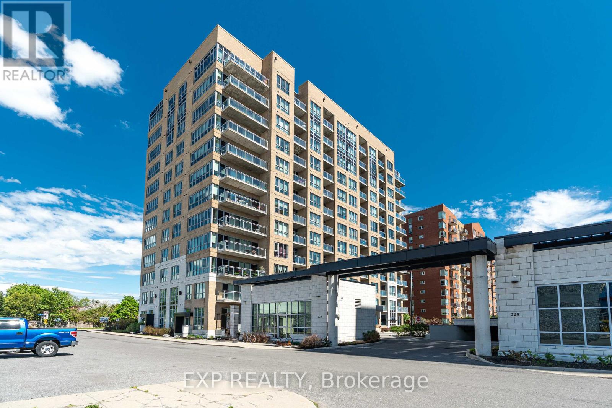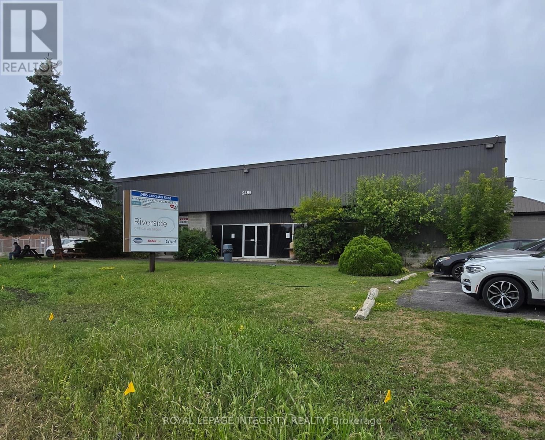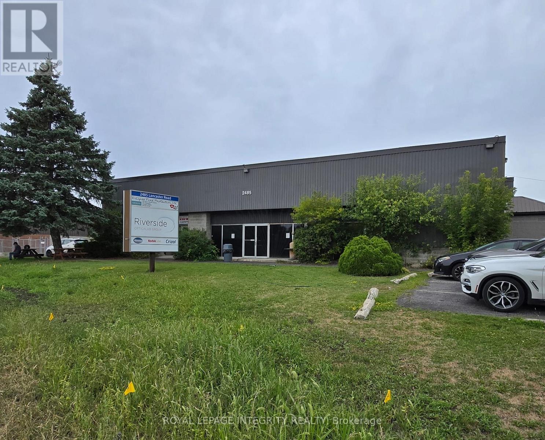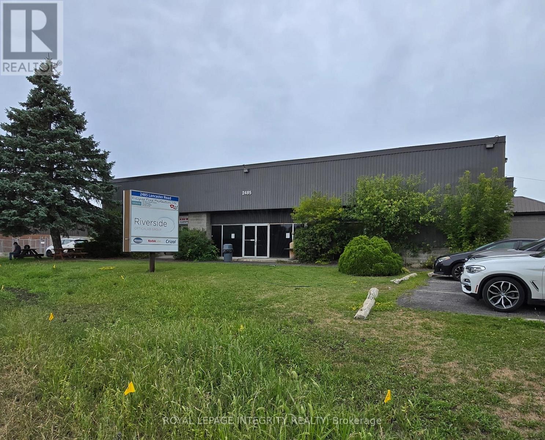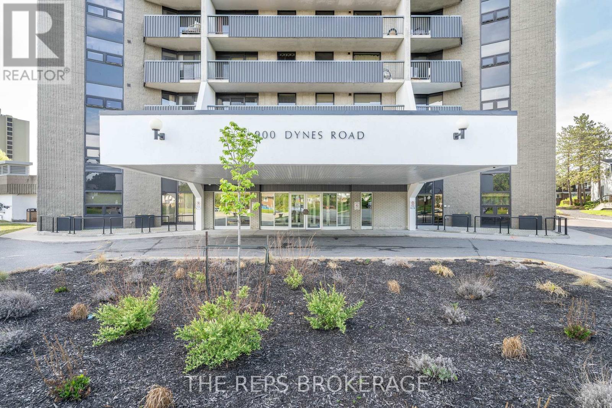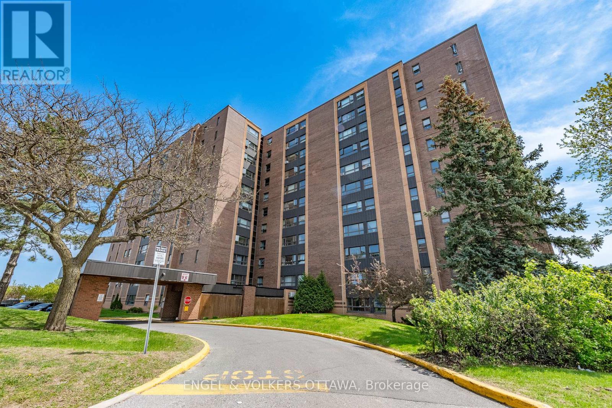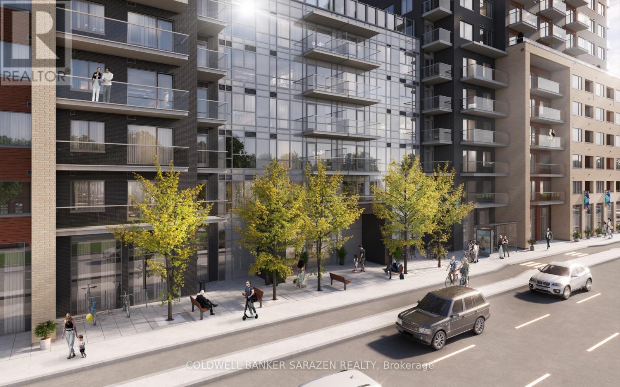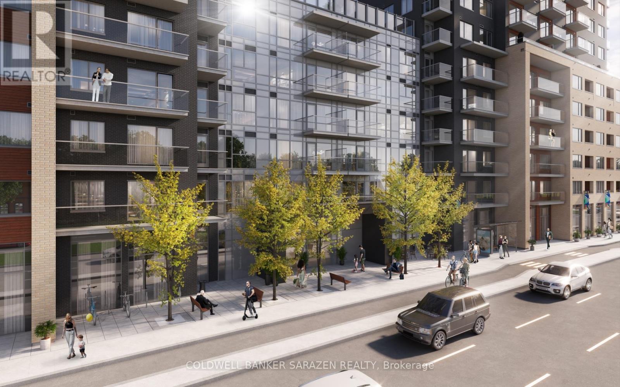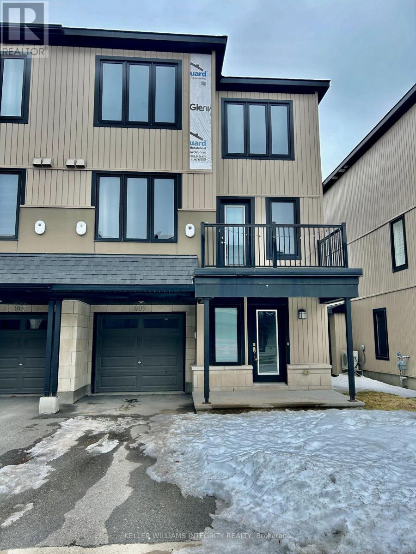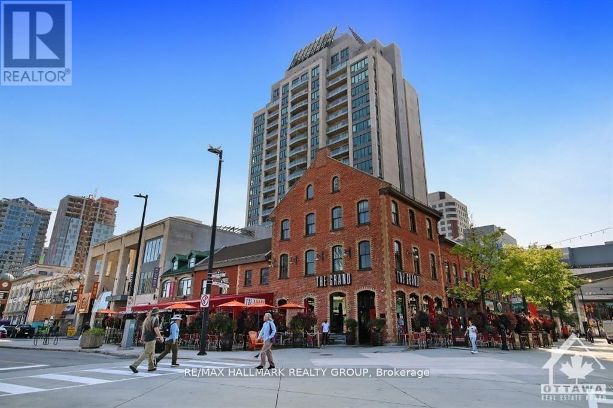18 Brookdale Avenue
Ottawa, Ontario
Welcome to 18 Brookdale Avenue a charming and spacious bungalow nestled on an exceptionally quiet street in Ottawas hidden gem of Country Place/Pineglen. Just minutes from Merivale Roads full range of amenities including grocery stores, restaurants, retail shops, and services, this family-friendly location offers rare privacy and space while remaining centrally located. Step inside to a timeless, well-maintained layout featuring original hardwood flooring throughout the main level. The bright and expansive living room is anchored by a cozy wood-burning fireplace and flows into a formal dining area. The classic kitchen retains its original charm with large windows that flood the home with natural light. The main level features three generously sized bedrooms, each with oversized windows, and a shared full bathroom. Downstairs, the finished basement offers incredible additional living space, complete with a retro-style mini bar, a second fireplace, a large rec room, an extra bedroom, and abundant storage. Step outside to discover the huge backyard - a rare find in the city with endless potential for customization! Enjoy interlocked patio areas and a massive detached garage that fits two vehicles with plenty of room left over for storage, a workshop, or more. This home has endless possibilities and offers incredible privacy and space. Central air (2019), Roof (2024), Plumbing work done over the past 5 years, driveway paving (2023), Garage (2000). (id:36465)
Exp Realty
11 Hillview Road
Ottawa, Ontario
A spacious, well-cared for 4 Bedroom, 2 Bathroom bungalow located on a quiet street in desirable Lakeview Park. Close to DND, Kanata High Tech Sector, Downtown and everything you need. Let your imagination & creativity flow with the lovely spaces in this home. Bright Living & Dining areas are adjacent to the functional Kitchen that enjoys ample storage options. The Master Bedroom, 2 additional Bedrooms plus a full Bathroom complete the main level. Fully finished basement has a large rec room, an additional bedroom with walk-in closet, laundry/utility area, a storage room, & 3pce Bathroom. Lovely back deck in your very private backyard oasis. Walking distance to Ottawa river and sailing club. Close to schools, shops, bicycle paths and public transit. (id:36465)
Exp Realty
210 - 280 Brittany Drive
Ottawa, Ontario
Welcome to Brittany Park! This well-maintained 1 bedroom, 1 bathroom condo offers an ideal blend of comfort and convenience. Centrally located in a walkable neighbourhood with access to public transit, shopping, the Montfort Hospital and minutes to downtown. Situated in a quiet low-rise building complete with an elevator & secure building access with a peaceful, park-like setting with resort style amenities just steps away. This unit features in suite laundry, newer vinyl floors, a galley style kitchen complete with a pass through to a spacious open-concept living and dining area. A sliding patio door leads to private balcony, over looking green space, to enjoy morning coffees or evening unwinds. A bright, generously sized primary bedroom offers a spacious walk in closet. Incredible on site amenities include: access to a private community complex with indoor and outdoor pools, a gym, tennis, racquetball and squash courts, plus a private pond and park.Parking space available at $50/month through condo management. Credit report, proof of income, ID & complete rental application required. Please note, some images have been virtually staged. (id:36465)
Exp Realty
747 Fiddlehead Street
Ottawa, Ontario
Welcome to 2019-built upgraded Chester model by Claridge, a beautifully designed 4-bedroom, 3-bathroom home nestled in the sought-after community of Findlay Creek. Offering thoughtfully laid-out living space, this home perfectly balances comfort, style, and functionality for modern family living.The main floor features an open-concept layout with 9-foot ceilings, elegant hardwood flooring, and expansive windows that flood the space with natural light. The chefs kitchen boasts quartz countertops, stainless steel appliances, a large island with breakfast bar, and plenty of cabinet space ideal for both daily living and entertaining. Upstairs, you'll find four generous bedrooms, including a spacious primary retreat with a walk-in closet and a luxurious 5-piece ensuite with soaker tub and separate glass shower. Finished basement offers excellent additional living space for rec room, home gym, or guest suite. Outside, enjoy the landscaped front yard, backyard, and fully fenced perfect for summer BBQs or relaxing with family and friends. Located on a quiet street in a family-friendly neighbourhood with parks, schools, shopping, and trails nearby, easy access to the highway and new LRT station, this home is a fantastic opportunity to join the vibrant Findlay Creek community. Move-in ready and loaded with modern finishes this one checks all the boxes! (id:36465)
Royal LePage Team Realty
2009 - 340 Queen Street
Ottawa, Ontario
Nestled in the vibrant heart of Downtown Ottawa, this Claridge Moon Elara condo is a true gem! Perched on the 20th floor, this meticulously maintained one year -new stunner offers 630 sqft open space with breathtaking city views that will leave you in awe. Step inside this contemporary finished unit and be greeted by the warm embrace of gleaming floors, leading you to a modern kitchen that is sure to inspire your inner chef. Imagine whipping up culinary delights on the sleek quartz counter-top, surrounded by stainless steel appliances. The island is perfect for a snug breakfast nook or just chilling with your morning coffee. The open-concept living and dining room is bathed in natural light, thanks to an Over-sized SOUTH facing window that frames the spectacular cityscape. Step out onto your private balcony and soak in the panoramic views of pure bliss! The generously sized bedroom is your personal sanctuary, while the spa-like bathroom retreat promises relaxation and rejuvenation. Convenience is key with in-unit washer & dryer, and storage locker. Exquisitely refined finishes and indulging in top-notch amenities, this building is perfectly tailored to make you feel right at home, where community blooms and connections flourish. The condo is packed with amazing amenities: - 24/7 concierge, -indoor pool, gym, -theatre, -party room, and an overnight guest suite! You're just steps away from Government offices, Parliament, Rideau Centre, the University of Ottawa, the LRT, The ByWard Market, and perfectly situated within mere moments of Ottawa's impressive coming soon flagship library; A fantastic new grocery store is slated to open right on the ground floor of your building, making daily life wonderfully simple. It's a location that truly has it all, promising a delightful and easy lifestyle, this condo is the perfect place to call home. Prepare to be utterly charmed! Get ready to fall in love with city living! (id:36465)
Keller Williams Integrity Realty
258 Trail Side Circle
Ottawa, Ontario
Welcome to this beautifully maintained 3-bedroom, 3-bathroom END UNIT, CORNER LOT townhome, perfectly situated on a large, deep premium lot in the sought-after, family-friendly community of Springridge. With NO REAR neighbours, this home offers a generous 60 ft long driveway; the privacy, space, and convenience your family deserves. Step inside to find gleaming hardwood floors flowing through the open-concept dining and living areas on the main level. A bright, eat-in kitchen features abundant cabinetry and sliding door access to a fully fenced backyard complete with a large deck and storage shed, ideal for BBQ season, entertaining and relaxing in your private outdoor space. A convenient powder room completes the main floor. Upstairs, you'll find the laundry area, three bedrooms, and two full bathrooms. The primary suite has a walk-in closet and a 4-piece ensuite with a soothing soaker tub. The fully finished basement extends your living space with a cozy family room highlighted by a gas fireplace for movie nights, plus a separate den that's perfect for a home office or guest area. With a large front lawn, extended driveway for extra parking, and a peaceful setting with no rear neighbours, this home combines comfort, functionality, and excellent outdoor living, all in a welcoming community. (id:36465)
Exp Realty
4 - 50 Prestige Circle
Ottawa, Ontario
Welcome to Petrie Landing! Discover effortless living in this impeccably maintained 2-bedroom condo, ideally located in the desirable community of Petrie Landing. Perfectly suited for first-time home buyers or those looking to downsize, this bright and inviting home offers both comfort and convenience in a serene, sought-after setting. Step inside to find a thoughtfully designed, open-concept layout featuring a spacious living and dining area, perfect for entertaining or relaxing at the end of the day. The well-appointed kitchen includes modern appliances, ample cabinetry, and a functional breakfast bar for casual dining. Both bedrooms are generously sized, with the primary suite offering a large closet and a peaceful spot to enjoy your morning coffee or unwind in the evening. The pristine bathroom and in-unit laundry add to the ease of everyday living. Enjoy the benefits of a meticulously maintained building with secure entry, and dedicated parking. Located just moments from parks, walking trails, the Ottawa River, and all essential amenities, Petrie Landing offers the perfect balance of nature and urban convenience. 24 hours irrevocable on all offers (id:36465)
Paul Rushforth Real Estate Inc.
10 - 340 Tribeca Private
Ottawa, Ontario
Welcome 340 Tribeca, This beautifully maintained 2 bed 2-bath unit offers bright, spacious apartment-style living with numerous upgrades throughout. Upon entry, youre greeted by elegant upgraded porcelain floors that flow seamlessly through the foyer into the open-concept kitchen and dining area. The living space features rich hardwood flooring, which continues into the hallway, leading to a well-appointed bathroom and bedroom. The kitchen is a chefs delight with extended-height cabinetry, sleek quartz countertops, ice glass tile backsplash, an undermount sink, modern faucet, and upgraded ceiling lighting. From the kitchen, step out onto your private balconyperfect for enjoying your morning coffee or relaxing at the end of the day. Both bath have been tastefully updated with quartz countertops, undermount sinks, and contemporary cabinetry. The spacious primary bedroom boasts a walk-in closet as well as an additional double-door closet, providing ample storage. Situated in a prime location, this home is conveniently close to schools, parks, restaurants, and a variety of other amenities. A perfect blend of style, comfort, and locationthis unit is a must-see. (id:36465)
RE/MAX Hallmark Realty Group
434 White Arctic Avenue
Ottawa, Ontario
Welcome to this move-in ready, exquisite townhome in the highly sought-after neighborhood of Half Moon Bay! The main level features a versatile den-perfect for a private home office -alongside an open-concept kitchen with granite countertops, stainless steel appliances, and a large island that overlooks a spacious dining and living area with quality hardwood flooring throughout. Step through the patio doors to a beautifully landscaped, maintenance-free backyard with a covered gazebo ideal for summer relaxation and entertaining.Upstairs, the generously sized primary bedroom boasts a 4-piece ensuite and two walk-in closets. Two additional well-sized bedrooms and a full main bathroom complete the second floor. The fully finished basement offers high-end finishes, a full bathroom, and plenty of storage space. The extended interlock driveway adds extra parking convenience.This home offers comfort, style, and unbeatable convenience close to top-rated schools, parks, recreation, and shopping. Deposit: $5,400, Flooring: Hardwood, Carpet Wall-to-Wall & Mixed, Ceramic.Photos from previous listing. (id:36465)
Details Realty Inc.
36 Varley Drive
Ottawa, Ontario
Welcome to 36 Varley Drive. Architect-designed, 4+1 bed, 3.5 bath mid-century modern home, situated on a rare, private lot with mature trees in one of Ottawas most desirable, family-oriented neighbourhoods. Walking distance to some of the citys best schools, including Earl of March Secondary School, ranked the top public high school in Ottawa, as well as W.E.J., Stephen Leacock, George Vanier, and All Saints. This beautifully updated home offers style, function, and space for todays modern family.The heart of the home is a stunning chefs kitchen with granite countertops, high-end appliances, and newly refinished cabinets. A bright dining area opens to a large deck and new pergola (2023), while the living room features a cozy wood-burning fireplace and pot lights (2022). The second floor hosts four spacious bedrooms including a large primary suite with walk-in closet and spa-like ensuite with heated floors.The fully finished lower level includes a 5th bedroom, full bathroom, separate egress, fire-rated drywall and ceiling perfect for in-laws, teens, or guests. Enjoy enhanced comfort with a new water pressure system throughout the home (2022), even with multiple showers running.Recent upgrades include: New LG fridge, Nest thermostat, and Ring monitored security system with cameras and fire detectors (2022), quartz counters (2023), garage entrance enclosure, updated lighting, Outdoor kitchen (2024), Refinished cabinets (2025), new floors (2025), Enjoy Spectacular outdoor living and entertaining in a peaceful setting. Steps from an incredible network of trails, parks, green space, tennis courts, and access to kayaking, paddleboarding, and cross-country skiing along the Ottawa River and NCC paths. Close to shops, restaurants, and public transit. This is not just a home-its a lifestyle. (id:36465)
Tru Realty
308 - 136 Darlington Private Nw
Ottawa, Ontario
Welcome to the Landmark, your new abode nestled in one of the best community in Ottawa. A private enclave of luxury apartments with all the amenities that include salt water pool, tennis and pickleball courts, community center, walking trails and more. For residents downsizing to this lifestyle, it is the perfect home for the next chapter of your life. A community that has social activities to keep you busy with likeminded people who enjoy being active and mingling with other residents. This two bedroom plus den faces north east and feature 9 feet ceilings, ensuite bath and in unit laundry just to name a few. Hardwood floors are in excellent shape and ceiling to floor windows to let the sun shine in everywhere. Two patio doors from the kitchen and primary bedroom exit unto an 18x20 foot balcony with a bbq hookup for your entertainment pleasure. Virtual staging in some rooms. Appliances are as is. Hydro: $98 equal billing; hot water tank rental: $73 every 3 months. Walking distance to the Metro plaza and minutes drive to South Keys shopping center. Airport is only 6 minutes away and 5 minutes to McCarthy Woods with natural beauty and trails. So if you are looking to buy more than brick and mortar, this is the place. Discriminating buyers looking for more than bricks and mortar: a true village with great neighbours and a sense of belonging. (id:36465)
Right At Home Realty
101 - 330 Titan Private
Ottawa, Ontario
A bright and beautifully updated 2-bedroom, 2-bathroom condo available for rent. This spacious ground-floor unit offers approximately 1,300 square feet of living space and was refreshed in the summer of 2023 with a full repaint, brand new luxury vinyl flooring in the bedrooms, living, and dining areas, and new ceiling fans in both bedrooms. The kitchen was upgraded with sleek new pot lights and modern light fixtures above the island and in the hallway, adding a fresh and contemporary touch. The layout is highly functional, featuring two full bathrooms, including a private ensuite off the primary bedroom. With impressive 12'8" ceilings and east/south sun exposure, the unit is filled with natural light throughout the day, creating a warm and welcoming atmosphere. You'll also enjoy easy access to a private outdoor terrace, perfect for morning coffee or relaxing in the sun. All blinds are included and were replaced less than two years ago. Heat is included in the rent, while hydro is to be paid by the tenant. The unit also comes with a dedicated parking spot and a storage locker. This is an ideal space for someone looking for a bright, spacious, and updated rental in a fantastic location. Move-in ready and full of charm! (id:36465)
Exp Realty
17 - 2485 Lancaster Road
Ottawa, Ontario
Commercial Condo with approximately 2000 sq ft on 2 floors. Currently both Units 17 and 18 are connected, Seller will divide if need be. Regular garage door in Unit 17. Some subdividing has been done. Both Units have a total of 5 parking spaces! Excellent location at the entrance of Lancaster road via St Laurent Blvd. MLS Unit 18: X12160780, MLS Units 17 & 18: X12160778 (id:36465)
Keller Williams Integrity Realty
17 & 18 - 2485 Lancaster Road
Ottawa, Ontario
Commercial Condos with approximately 4000 sq ft on 2 floors. Currently both Units 17 and 18 are connected, Seller will divide if need be. Regular garage door in Unit 17. Some subdividing has been done. Both Units have a total of 5 parking spaces! Excellent location at the entrance of Lancaster road via St Laurent Blvd. MLS Unit 17: X12160781, MLS Unit 18: X12160780 (id:36465)
Keller Williams Integrity Realty
18 - 2485 Lancaster Road
Ottawa, Ontario
Commercial Condo with approximately 2000 sq ft on 2 floors. Currently both Units 17 and 18 are connected, Seller will divide if need be. Loading/Shipping Door on Unit 18. Some subdividing has been done. Both Units have a total of 5 parking spaces! Excellent location at the entrance of Lancaster road via St Laurent Blvd. MLS Unit 17: X12160781, MLS Units 17 & 18: X12160778 (id:36465)
Keller Williams Integrity Realty
202 - 446 Gilmour Street
Ottawa, Ontario
Welcome to 446 Gilmour in Centretown - 9 unit boutique low-rise condo building! This 2 bed 2 bath unitfeatures over 1000sqft of well used space. Enjoy bright sunny days with the southern exposure and largecovered balcony. The spacious kitchen offers ample counter and cupboard space, with a pass-through to aliving room / dining room space. The generous sized primary bedroom offers a 3 piece bathroom, and walkin closet. The second bedroom provides that extra flex space for another bed, guest room, office/den.Dedicated laundry room and 4 piece bathroom complete the unit. Located on a quite one way street offBank Street you're steps from Parliament Hill, the National Arts Centre, Rideau Centre the walking+bikingpaths of Ottawa's Rideau Canal. Excellent restaurants and shopping on Bank and Elgin Street - Steps fromGongfu Bao, Wolf Down, Fauna, Arlo, Flora Hall Brewing and Whalesbone. Parking & storage included.Building upgraded HVAC system to separate unit heat pumps in 2024 as primary heating source. (id:36465)
Real Broker Ontario Ltd.
2001 - 900 Dynes Road
Ottawa, Ontario
Fully renovated 3-bedroom unit on the 20th floor. Condo fee includes heat, hydro, water. Custom kitchen with quartz counters and gorgeous appliances. Brand new luxury vinyl flooring 8mm with amazing soundproofing and extremely durable. Newer Patio doors and windows throughout. The bathroom has also been completely redone with a custom glass + tile stand up shower. This clean, versatile, well managed condo has over 1000 square feet of living space including in unit storage, three bedrooms a large living dining area, and a 40-foot balcony with stunning views of downtown Ottawa and Gatineau Hills (same gorgeous view from every bedroom). Easily rented for over $2600 monthly. With an exclusive covered parking space (additional parking available for rent), semi-Olympic size swimming pool, sauna, library, and party room this is an ideal condo to focus on living your best life. Amazing location, walk to Carleton University, groceries (next door), banking, restaurants, McDonald's, Tim Horton's and more right next to the building you can literally walk to everything. Located in the heart of the city and right next to Experimental Farm, Hog's Back Park, Mooney's Bay and the Rideau Canal it's just a hop, skip, and a skate away from everything! Be the first to live in this freshly painted large condo with stunning views and sunsets. (id:36465)
The Reps Brokerage
2216 Prospect Avenue
Ottawa, Ontario
Bungalow in a family oriented Alta Vista neighborhood. Main floor composed of an open concept large living room, dining room and the modern funcional kitchen. Three generous size bedrooms, with a full bathroom. Laminate flooring. Lower level, potential of an In-Law suite (no permit on file), with a living/dining room, kitchen, two bedrooms and a full bathroom. Large paved driveway fits up to 5 cars, west facing fenced backyard. Roof 2013, furnace 2014, Central A/C 2018. 24 Hours notice for all showings. (id:36465)
Right At Home Realty
643 Rockrose Way
Ottawa, Ontario
Welcome to this elegantly appointed 4-bedroom home nestled in the heart of Findlay Creek Village, a thoughtfully planned community with parks, schools and shopping at your doorstep. This stylish home features a well-scaled main floor designed for both comfortable living and refined entertaining. A dedicated formal dining room flows seamlessly into a bright living room with large windows and a cozy gas fireplace. The chefs kitchen is a true centrepiece, offering abundant cabinetry with tasteful glass accent panels, a large centre island with bar seating, and a sun-filled breakfast nook beneath a vaulted ceiling. Step outside to enjoy the newly installed stone patio and lush, freshly laid sod, perfect for outdoor gatherings. A main floor den provides a quiet retreat or an ideal home office. A practical mudroom with built-in storage and bench seating, along with a convenient powder room, complete the main level. Upstairs, the expansive primary suite is a serene escape, featuring a 5-piece ensuite and a spacious walk-in closet. Three additional generously sized bedrooms share a full family bathroom, and a thoughtfully located second-floor laundry centre adds everyday convenience. Ideally located just minutes from the airport and a short drive to downtown Ottawa, this home offers both convenience and connectivity. (id:36465)
RE/MAX Absolute Walker Realty
8 - 1356 Meadowlands Drive E
Ottawa, Ontario
Welcome to this bright and spacious ground-floor unit in the well-maintained building at 1356 Meadowlands.This beautifully designed condo features two generously sized bedrooms, a versatile den perfect for a home office or guest room, and a full bathroom making it an excellent choice for first-time buyers, downsizers, or investors. Step inside to an inviting open-concept living and dining area, filled with natural light. The functional kitchen offers ample cabinet and counter space, ideal for both everyday use and entertaining.The den adds valuable flexibility, easily adapted to suit your needs whether as a study, craft room, or additional storage. The full bathroom is clean and well-kept, and the entire unit is move-in ready. Situated on the ground floor, this unit provides convenient, stair-free access perfect for those seeking mobility-friendly living. Enjoy a quiet hallway with minimal foot traffic, easy access to building amenities just down the hall, and direct entry to the green space and pool area from right outside your unit.You're also just a short distance from shopping, schools, public transit, and parks offering the perfect blend of comfort, convenience, and community. (id:36465)
Engel & Volkers Ottawa
A205 - 1655 Carling Avenue
Ottawa, Ontario
Modern 2-Bedroom at Carlton West Available July 1, 2025.Discover upscale living in this beautifully designed 2-bedroom apartment featuring floor-to-ceiling windows, quartz countertops, luxury vinyl flooring, and premium built-in appliances. Enjoy in-suite laundry, keyless entry, and a spa-inspired bathroom with a deep soaking tub.Amenities include a fitness center, yoga studio, rooftop terrace with BBQs, resident lounge, co-working space, and game room. Pet-friendly with WiFi included. Parking/EV parking and lockers available at additional cost. Book your private tour today! (id:36465)
Coldwell Banker Sarazen Realty
B214 - 1655 Carling Avenue
Ottawa, Ontario
Luxury Living at Carlton West 3 Bed Available! Live in style in this modern 3-bedroom apartment featuring floor-to-ceiling windows, quartz countertops, luxury vinyl flooring, and built-in high-end appliances. Enjoy in-suite laundry, keyless entry, and a spa-inspired bathroom with a deep soaking tub. Amenities include a fitness center, yoga studio, rooftop terrace with BBQs, lounge, co-working spaces, game room, and more. Pet-friendly with WiFi included. Parking/EV parking and lockers available at extra cost. Available July 1,2025. Book your tour today! (id:36465)
Coldwell Banker Sarazen Realty
809 Element Private
Ottawa, Ontario
Located in Monaghan Landing, Kanata South, this end-unit townhome is available for immediate occupancy. Spread across three stories, the property boasts an impressively spacious entry hall providing convenient access to the garage. The second floor offers an open-concept layout featuring hardwood flooring in the living and dining areas. The open concept kitchen with large island, stainless steel appliances and plenty of cabinetry. A patio door off the eating area leads to a private balcony with space for a BBQ. The third floor comprises a primary bedroom complete with a walk-in closet, a sizable second bedroom, a full bathroom and the laundry room with a front-loading washer/dryer and sink. Situated close to a pond, nature trails, shopping, public transit and excellent schools. (id:36465)
Keller Williams Integrity Realty
1301 - 90 George Street
Ottawa, Ontario
Exceptionally Priced at $698,800 Luxury Living in the Heart of ByWard Market. An extraordinary opportunity now offered well below market value. This is your chance to secure a prestigious residence in one of Ottawa's most iconic addresses. With interest expected to be high at this price point, we encourage early viewings to avoid disappointment. Located in the heart of Ottawa's ByWard Market, this luxurious condo offers breathtaking views and prime access to the city's top dining, entertainment, and cultural spots. The sun-filled, open-concept living space flows seamlessly from an elegant living room onto a private balcony. The Deslaurier custom kitchen, with high-end appliances and a stylish island, is perfect for gourmet cooking. The spacious primary suite features floor-to-ceiling windows, a walk-in closet, and a luxurious 5-piece ensuite. The second bedroom offers stunning views of the Château Laurier. Rich maple flooring adds warmth and sophistication throughout. Residents enjoy exclusive amenities including 24/7 security, a state-of-the-art fitness centre, indoor saltwater pool, hot tub, and a beautifully landscaped rooftop terrace. With gourmet shops, restaurants, and iconic landmarks just steps away, this is downtown living at its finest.24-hour irrevocable. (id:36465)
RE/MAX Hallmark Realty Group

