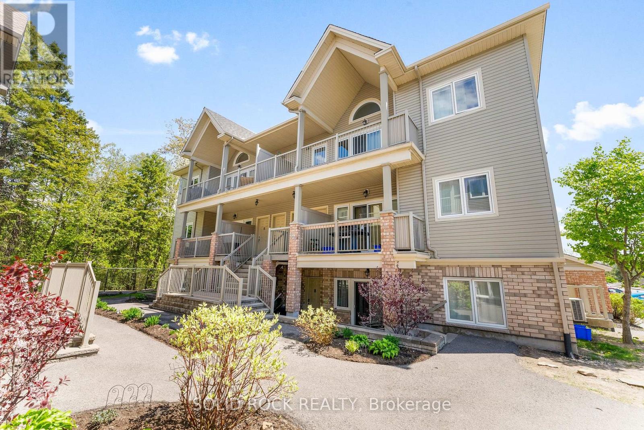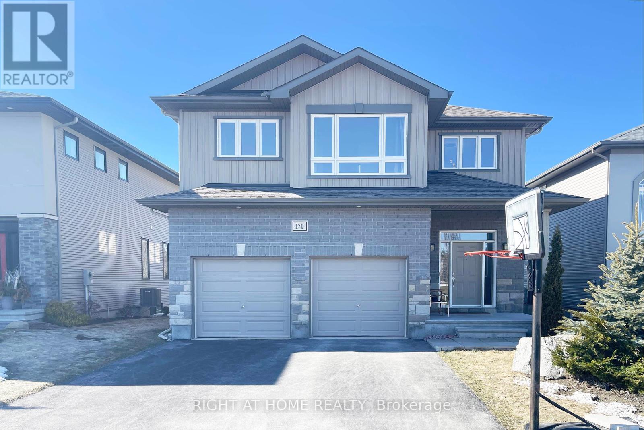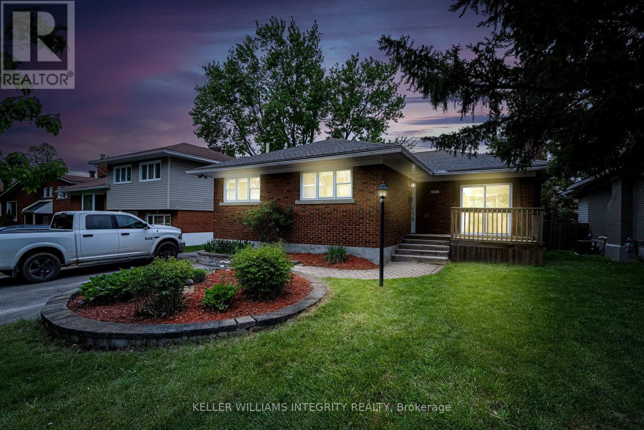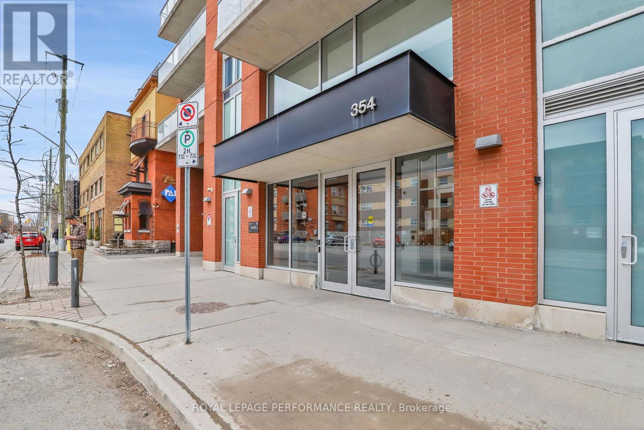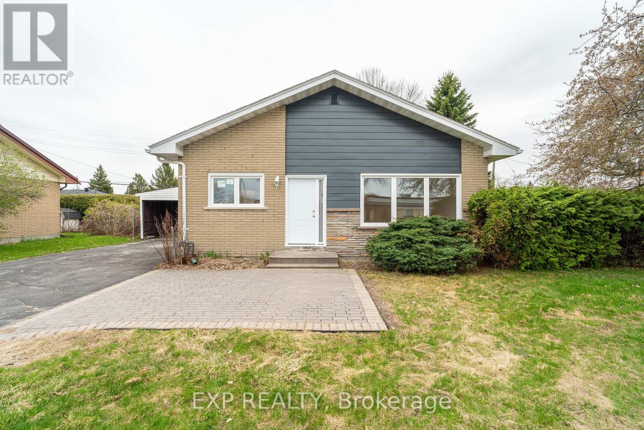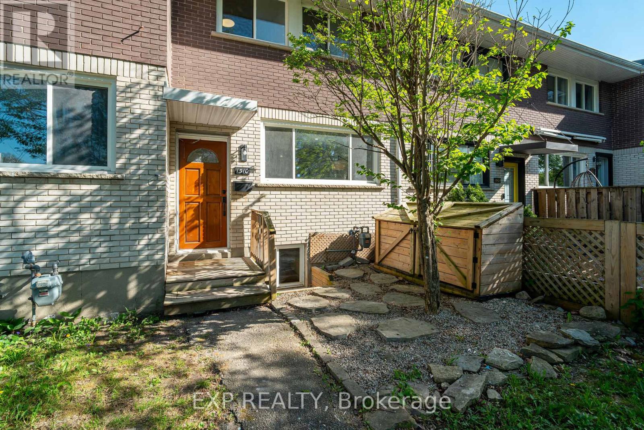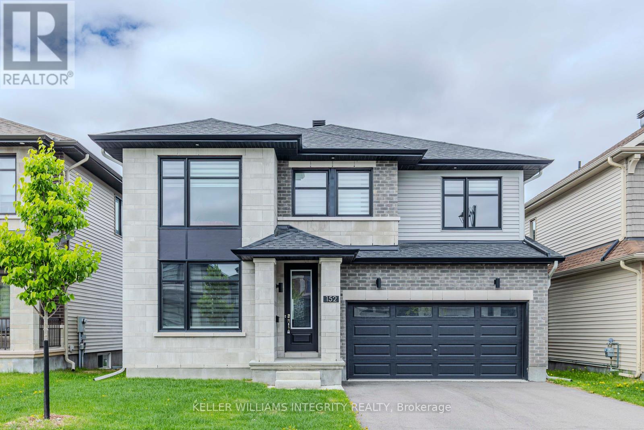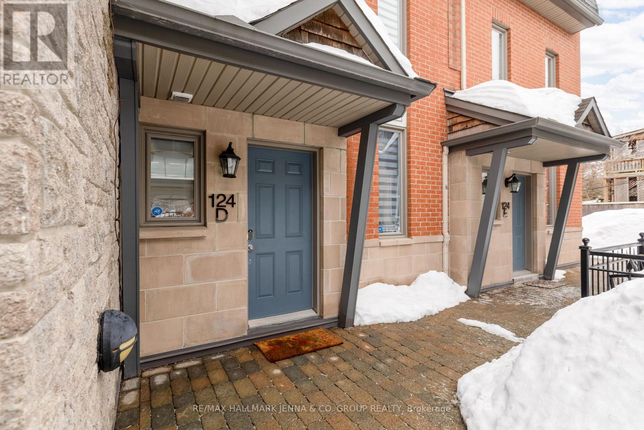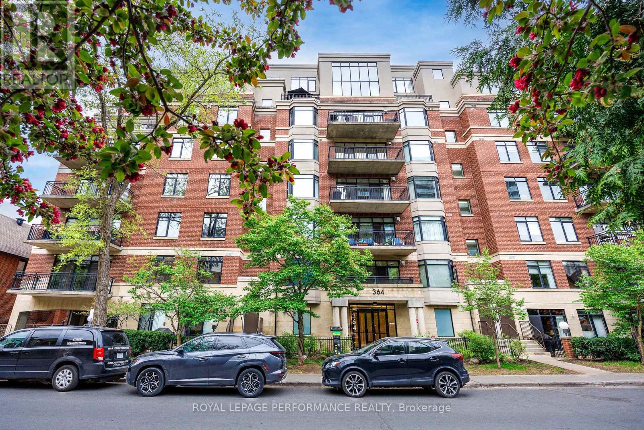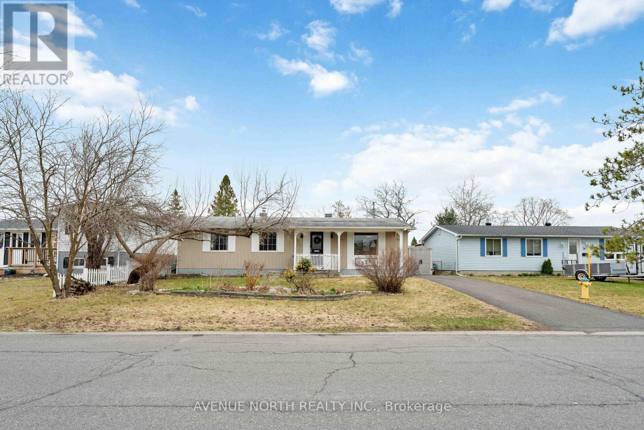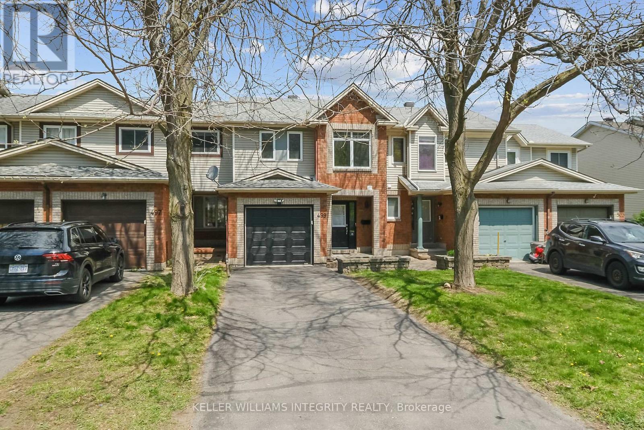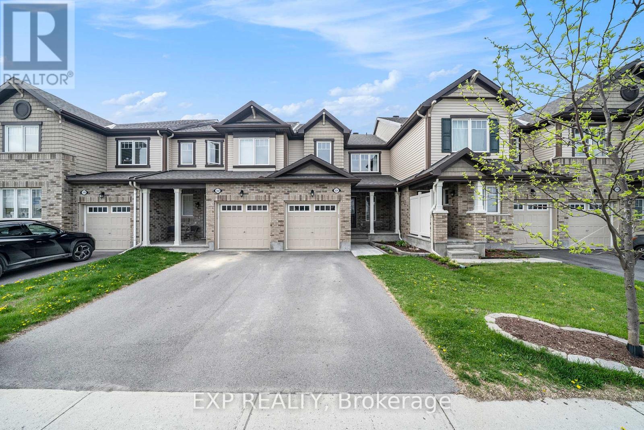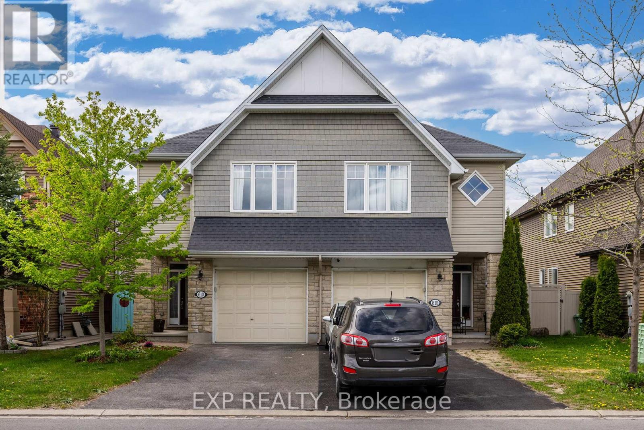829 Sendero Way
Ottawa, Ontario
If youve been looking for a home that blends comfort, style, and thoughtful design, this is the one. Welcome to 829 Sendero Way, a stunning 2023 Vega model by Tartan Homes in the heart of Stittsville. This beautifully upgraded, detached 2-storey home offers 5 bedrooms and 3.5 bathroomsperfect for families who need both space and functionality. The main floor has a bright, open layout with large windows, a cozy fireplace, a separate office, and a dream kitchen with a walk-in pantry and top-quality appliances. Upstairs, the primary suite features a spacious walk-in closet and a 4-piece ensuite. You'll also find three more generously sized bedrooms, a full 3-piece bath, and a bonus loft areagreat for a playroom, lounge, or study space. The fully finished basement adds even more flexibility with a full 3-piece bathroom, making it perfect for guests or extra living space. With over $100K in upgrades, every corner of this home has been carefully thought outfrom the finishes to the layout. Youll also love the double garage, landscaped yard, and location close to schools, parks, and transit. This home is move-in ready and waiting for you to make it your own. Extras: 24-hour irrevocable on all offers. ** This is a linked property.** (id:36465)
Exp Realty
1781 Rhodes Crescent
Ottawa, Ontario
Welcome to 1781 Rhodes Crescent, a beautifully crafted custom brick bungalow nestled in the prestigious heart of Alta Vista. Perfectly positioned backing onto the peaceful beauty of Pleasant Park Woods with no rear neighbours and steps to Playfair Park, this exceptional home offers a rare blend of nature, privacy, and timeless elegance. Lovingly updated throughout, it radiates a perfect balance of classic charm and modern sophistication. Sunlight dances into the open-concept kitchen, formal dining room, and elegant living spaces, creating an inviting and effortless flow ideal for both quiet mornings and lively gatherings. A dreamy sunroom with soaring vaulted ceilings and a cozy gas fireplace seamlessly connects to the main living areas, offering a perfect retreat to unwind and take in the serene views of the private backyard oasis. The expansive primary suite offers a true sanctuary, complete with a spa-like ensuite bath designed for ultimate relaxation. A spacious second bedroom and stylish 4-piece main bath complete the thoughtfully designed main level. The fully finished lower level opens the door to endless possibilities, providing additional living space, a potential guest bedroom, a full 3-piece bath, and tons of storage to meet every need. Whether you envision a home office, gym, media room, or private suite, the lower level offers the flexibility to grow with you. Outside, the lush, landscaped backyard offers privacy and a peaceful connection to nature; an ideal setting for relaxing or entertaining. Whether you are downsizing without compromise or seeking a forever home in one of Ottawa's most sought-after neighbourhoods, 1781 Rhodes Crescent is a truly exceptional opportunity where elegance, comfort, and location meet in perfect harmony. Homes of this calibre, in this extraordinary setting, are seldom available. Don't miss your chance to fall in love with a home that truly has it all. (id:36465)
Royal LePage Team Realty
517 Takamose Private Road
Ottawa, Ontario
Offering an abundance of functional living space, this two-bedroom stacked terrace home in the sought-after Wateridge Village - Rockliffe community is just steps away from the Ottawa River. The open floor plan boasts a generous Living/Dining room, enhanced by high-quality laminate flooring and a classic white kitchen featuring striking granite countertops. On the lower sleeping level, you'll find two spacious bedrooms that are serviced by a large full bathroom, along with convenient in-unit laundry and ample storage space. This prime location is just minutes from downtown, Montfort Hospital, CSE, CSIS, CMHC, Blair LRT, Highway 174, Highway 417, Beechwood Village, and St. Laurent Shopping Centre. *Please note: Some photos have been virtually staged. (id:36465)
RE/MAX Absolute Walker Realty
I - 1109 Stittsville Main Street
Ottawa, Ontario
Welcome to carefree condo living in the highly sought-after community of Jackson Trails! This beautifully maintained upper unit is flooded with natural light thanks to its abundance of windows and soaring vaulted ceilings. With no rear neighbours and views of the trees, it offers a peaceful retreat just steps from all the amenities you need. The open-concept living and dining area features a full wall of windows, creating an airy, sun-filled space perfect for relaxing or entertaining. Rich hardwood flooring flows throughout the main living areas and both bedrooms, adding warmth and elegance. The kitchen is both stylish and functional, with stainless steel appliances, a sleek glass tile backsplash, a breakfast bar for casual dining, and convenient in-unit laundry access. The primary bedroom is a serene escape with a generous walk-in closet and a patio door that opens to tranquil treetop views, no rear neighbours to disturb your privacy. The second bedroom is also a great size, making it ideal for guests, a home office, or a cozy retreat. The large main bathroom offers both comfort and style, featuring a separate soaker tub and a walk-in shower. Off the living room, step out onto your private balcony, the perfect spot for morning coffee or evening unwinding. Located just minutes from shopping, restaurants, banking, schools, and transit, this home offers the best of both comfort and convenience. Whether you're a first-time buyer, downsizer, or investor, this bright and spacious unit checks all the boxes. Don't miss this opportunity to own in one of Stittsville's most popular neighbourhoods! (id:36465)
Solid Rock Realty
202 - 203 Catherine Street
Ottawa, Ontario
Fabulous 1 bedroom + den apartment condominium (681 sq ft) with OVERSIZED TERRACE (156 sq ft) in popular SoBa. Great location steps to shops, restaurants + pubs on Bank St, easy access to 417. Many quality features characterize this unit including pre-engineered hardwood floors, 9 ft ceilings, wall to ceiling windows, exposed concrete ceilings and walls in bedroom + den provide an urban touch, den is perfect for home based workspace. The European designed kitchen features island, stone surface countertops, stainless steel appliances and track lighting. Large bedroom features walk in closet. Custom designed 4 pce bathroom with porcelain floors, functional washer/dryer room, plus individually controlled heating and air conditioning system utilizing heat pump. Building amenities include 12 hour concierge, meeting room, gym and outdoor pool on 8th floor. Unit is recently painted and shows well! Possession is flexible with a quick occupancy possible. Rent includes water, tenants pay heat/hydro/internet. Patio furniture included. (id:36465)
RE/MAX Hallmark Realty Group
501 - 2759 Carousel Crescent
Ottawa, Ontario
Discover this stunning modern 2-bedroom, 2-full bathroom condo, offering the perfect blend of style and convenience! Located just minutes from downtown with easy highway access, this sleek urban retreat has it all. Featuring floor-to-ceiling windows that flood the space with natural light, the open-concept layout seamlessly connects the living, dining, and kitchen areas perfect for both relaxation and entertaining. Plus, there are no popcorn ceilings, enhancing the clean and contemporary feel throughout. The primary bedroom boasts a luxurious ensuite, while the second spacious bedroom and additional full bathroom offer flexibility for guests or a home office. Enjoy the convenience of in-unit laundry, as well as storage lockers and underground parking. Take advantage of incredible building amenities, including an outdoor pool, exercise room, sauna, party room, and a rooftop patio with breathtaking views. Don't miss out on this exceptional opportunity schedule your showing today. (id:36465)
Exit Realty Matrix
312 - 383 Cumberland Street
Ottawa, Ontario
Welcome to #312-383 Cumberland St, where modern design meets unbeatable city views! This stunning condo features soaring ceilings, expansive windows, and sleek hardwood flooring, creating a bright and inviting atmosphere. The contemporary kitchen boasts quartz countertops and a versatile movable island, perfect for entertaining. The primary bedroom offers a seamless en-suite style connection to the main bathroom for added convenience. Enjoy the perks of air conditioning, *underground parking*, and a storage locker, along with access to fantastic building amenities. Plus, heat and CAC are included in the rent- a hassle-free urban lifestyle awaits! Deposit: $4500 (id:36465)
Keller Williams Integrity Realty
153 Preston Street
Ottawa, Ontario
Fantastic retail space with great window frontage/exposure along Preston St. Main retail space is approx 1223 sq ft. Walking distance to transit, restaurants and cafes. Operating costs of approx $8.00 a sq ft. (id:36465)
Sutton Group - Ottawa Realty
170 Escarpment Crescent
Ottawa, Ontario
Welcome to this executive home on a quiet street in prestigious Kanata Lakes. Backing conservation forest with NO REAR NEIGHBOURS & Facing a Huge Park with tennis court & splash pad with NO FRONT NEIGHBOURS. Rare opportunity to be in Ottawa's top school area and at the same time enjoying natural beauty. Large hallway with 19 ft ceiling. Chef kitchen with LARGE SIDE BY SIDE FRIDGE, high end appliances, walk-in pantry, GRANITE WATERFALL ISLAND with beautiful forest view via large windows. Very Spacious Master bedroom overlooking the beautiful park has a Walk-in Closet and a Spa-Like 5 pieces Ensuite with Double Vanities & Glass Door Shower. 3 other good-sized bedrooms, A Bright LOFT, a full bath also with double sinks and a laundry room finishes the 2nd level. Plenty of storage space in the basement with many windows. Fully-Fenced Private backyard with a large deck is perfect for family gatherings and outdoor fun. The beautifully coated garage floor provides a clean and polished space. Some photos were taken before the landlord moved out. Tenant pays water & sewer, hydro, gas, tankless hot water heater rental, telephone, cable/internet, grass cutting, snow removal and garbage removal. (id:36465)
Right At Home Realty
1695 Gage Crescent N
Ottawa, Ontario
Welcome to your next opportunity in the prestigious Bel-Air Heights community just minutes from Algonquin College and College Square! Featuring potential secondary dwelling unit (SDU). This beautifully laid-out 3+1 bedroom, 2-bathroom bungalow with a rare main-floor den delivers unmatched versatility perfect for multi-generational living or savvy investors eyeing $4,000+ monthly rental income. Boasting sun-drenched living spaces, hardwood flooring, and a fully finished lower level, this home offers endless potential. Whether you're seeking passive income, space for extended family, or a polished primary residence, this property delivers. Step outside to a generous, private backyard and enjoy life in one of Ottawa's most connected neighborhoods close to transit, top-rated schools, parks, shopping, and dining. Turn the key and unlock value, lifestyle, and location all in one. ** This is a linked property.** (id:36465)
Keller Williams Integrity Realty
815 - 354 Gladstone Avenue N
Ottawa, Ontario
Enjoy Life in the Heart of Centetown! Wherever you walk, you're surrounded by the best the city has to offer: shops, restaurants, parks, the Canal, The Glebe, Lansdowne, and more! This rarely offered 2-bedroom, 2 bathroom sub-penthouse offers unobstructed cityscape views that are sure to impress. Inside, the well-designed floor plan includes distinct living and dining areas, all framed by floor-to-ceiling windows that flood the space with natural light. The kitchen offers great storage and a functional layout, while the primary bedroom is spacious and inviting, complete with a stylish ensuite. The second bedroom is also generously sized, perfect for guests, a home office, or both. Step outside to your private balcony and soak in the views- your personal retreat in the sky. This pet-friendly building warmly welcomes furry (and not-so-furry) companions of all shapes and sizes, with no breed or size restrictions! Top-notch building amenities include on-site concierge service, a fully equipped exercise room, a BBQ area, and a party room with a theatre space. With parking included, this is the complete package for effortless urban living. (id:36465)
Royal LePage Performance Realty
120 Knoxdale Road
Ottawa, Ontario
Rare Opportunity: Completely Internally Rebuilt House in a Mature Neighbourhood! Its not often you find a completely rebuilt home in an established, sought-after area but this is exactly that opportunity. Originally built in 1960, this property has been entirely reconstructed from the ground up following a fire, offering all the benefits of new construction, modern finishes, updated systems, and fresh interiors without giving up the charm of a mature neighbourhood. Inside, the bright and airy layout features three bedrooms and a sleek 3-piece bathroom on the upper level, with fresh, modern living spaces throughout. The home is move-in ready, with a 2020 central air system and all-new everything else. While appliances are not included, you will enjoy a clean slate to make the space your own. A convenient carport provides covered parking, and the generous lot offers plenty of outdoor room to relax or expand. All 2025 Installed: Roof,Windows,Furnace,HWT,HRV,Doors and everything else. (id:36465)
Exp Realty
1510 Lepage Avenue
Ottawa, Ontario
This charming 3 (+1) bedroom, 1.5 bath freehold row unit is the perfect blend of comfort and convenience. Freshly painted and thoughtfully upgraded, it features a brand new open concept kitchen installed in 2025 including a cute breakfast/coffee bar which overlooks the bright living/dining area - ideal for entertaining. Bathrooms were upgrade in 2025, also brand new pot lights were added throughout the home along with custom tile work and an adorable custom entryway. Enjoy maple hardwood floors on both main floors and no carpet in sight! The finished basement adds versatile space, including an extra bedroom for guests or a home office, tons of storage and extra space to expand if one wanted more living space. Outdoor parking for two vehicles in the backyard. Located just minutes from downtown with easy access (60 seconds) to Hwy 417, parks, Carlington "Ski Hill", Hampton Park, and all the shops and cafes of Westboro as well as grocery, Altea (high end fitness centre) and EVERYTHING one would want in amenities. Live in the core of Ottawa with no fees at a pre 2020 price. 4 bedrooms under 550k? This will not last. (id:36465)
Exp Realty
152 Finsbury Avenue
Ottawa, Ontario
PREMIUM LOT WITH NO REAR NEIGHBORS! Welcome to the stunning Richcraft Westbrook model. This expansive home, over 3000 sqft, offers 5 bedrooms and 4 full baths, including a convenient main-level bedroom that can serve as an office. The main floor is designed for modern living with its open-concept layout, 9 ft ceilings, abundant natural light from large windows, and a built-in gas fireplace. Hardwood floors flow seamlessly throughout this level. The chef's dream kitchen is appointed with high-end appliances, a walk-in pantry, quartz countertops, and a spacious island. Upstairs, you'll find the ultimate in convenience with 4 bedrooms, each featuring a walk-in closet, including two luxurious ensuites and a practical Jack and Jill bathroom. The primary bedroom is a serene sanctuary, offering a luxurious 4-piece ensuite with a tub, double sinks, and a separate glass shower. The backyard, facing the future elementary school, is ideal for entertaining. This home is conveniently located near parks, schools, and public transit. Arrange your showing today! (id:36465)
Keller Williams Integrity Realty
2001 Neepawa Avenue
Ottawa, Ontario
Welcome to a beautifully updated, two-story brick home in the heart of Westboro/McKellar Park, one of Ottawa's most desirable, family-oriented neighbourhoods. It is an easy walk to Carlingwood Shopping Centre, top-rated schools such as Woodroffe Public School, Nepean and Notre Dame High Schools, and the Altea Fitness Center. The location boasts a high walking score of 87 with access to both parks & river paths. It is perfect for professional couples & growing families. This 4-bedroom, 3-bathroom home offers exceptional quality and space, maintained with meticulous upgrades. The property is built on a wide pie-shaped lot that is ideal for backyard gardening, a new pool or outdoor play. Enjoy your morning coffee on the walk-out deck that would be ideal for family BBQs. An addition greatly increases the working space of the chef's kitchen with stainless appliances, granite counters, floor-to-ceiling cabinets and tiled backsplash. On the second level, you'll find four big rooms, including a spacious principal bedroom with an en-suite bath & walk-in closet. The fully finished basement is ready for family fun or to take advantage of the workout room. I like the spaciousness of the laundry room, and a fifth bedroom is great for guests or storage. Note the wall of attractive sliding storage shelves. Enjoy the convenience of a double-wide driveway (2021), The garage features an inside entry with a two-piece bath on the right. The interlocking paver walkway and raised planters that lead up to the main entrance (2021) are clean and attractive. This is a rare opportunity to own a move-in-ready home with space to grow in a vibrant, established community. Pride of ownership shines throughout. Public Open House May 25. Ask for the detailed floor plans. Hurry! 48-hour irrevocable required on offers. (id:36465)
Exp Realty
407 Cornice Street
Ottawa, Ontario
Welcome to this gorgeous 3 bedroom, 3 bathroom townhome in the sought afterneighborhood of Trailsedge, this home features an open concept main floor w/ 9ft smooth ceilings, modernhardwood flooring and tile throughout,oversized windows, gas fireplace and many potlights. The upgradedChef's Kitchen is the centerpiece of the pace w/ stunning quartz counters, all cabinets in modern hues, astylish backsplash & a large island w/ convenient breakfast bar. As you make your way upstairs, you willfind the primary bedroom complete with 2 walk-in closets & a bright ensuite bathroom with a doublevanity,quartz counters and oversized shower. The upper level also offers two generously sized bedrooms, a full bathroom and a laundry area. In the fully finished lower level, you will find a large recreational areaupgraded w/ berber carpet, large window, dedicated storage room w/ rough in & utility room. Minutesfrom schools, parks, public transit, recreation & shopping (id:36465)
RE/MAX Hallmark Realty Group
D124 - 124 Guigues Avenue
Ottawa, Ontario
* Open House Fri., June 6th from 11 am-1 pm * Tucked away in a charming, gated enclave, 124 Gigues Ave #D offers a perfect blend of modern sophistication and historic charm in the heart of Lowertown. Steps from the ByWard Market, Parliament Hill, Elgin Street, and the Ottawa River, this beautifully updated 2-bedroom, 3-bathroom townhome delivers tranquillity and convenience. Enter through the picturesque Montmartre courtyard, reminiscent of a European retreat. The main level welcomes you with soaring double-height ceilings in the family room. At the same time, the bright kitchen featuring stone countertops and stainless steel appliances flows seamlessly into the rear yard, creating an ideal indoor-outdoor space. A cozy seating nook and family room complete this level. The second floor boasts a spacious living area with oversized windows, a built-in media wall, and rich hardwood floors, offering a warm yet refined atmosphere. Upstairs, the primary suite is a serene escape with a walk-in closet and ensuite bath, while the second bedroom and additional den provide flexibility for guests or a home office. A third bathroom ensures ultimate convenience. This home also includes secure underground parking, bike storage, and a locker. With easy access to fine dining, boutique shopping, coffee houses, museums, and the University of Ottawa, this residence is an exceptional opportunity to experience the best of urban living in one of Ottawa's most sought-after locations. (id:36465)
RE/MAX Hallmark Jenna & Co. Group Realty
Ph4 - 364 Cooper Street
Ottawa, Ontario
Experience Luxury Living in a Fully Renovated 1,230 sq. ft. Penthouse with a 250 sq. ft. Private Terrace. Live above it all in this elegantly renovated penthouse condominium , located in a coveted building and offering 2 bedrooms plus a den and 2 full bathrooms. Crafted with attention to detail, the home features 9-foot ceilings, 8-foot interior doors, and hardwood flooring throughout, complemented by ceramic tile in the bathrooms. Southern and southeastern exposures flood the space with natural light, enhancing its warm and inviting ambiance. The open-concept living and dining area is anchored by a natural gas fireplace with a stylish mantel perfect for cozy evenings. The spacious kitchen is finished with sleek quartz countertops and backsplash with built in buffet, and a bright dining area that flows seamlessly onto the private terrace ideal for outdoor living and entertaining, complete with a natural gas BBQ hookup and water outlet for gardening. The primary bedroom has an ensuite and walk-in closet with balcony that offers an extra peaceful retreat. This is a rare opportunity to own a turn-key penthouse with premium features and exceptional outdoor space in one of the city's most desirable locations. Additional Highlights: Dedicated in-unit utility room with washer/dryer and extra storage , 7 storey quiet low rise building with on-site superintendent , Custom smart electric roller blinds for modern convenience, One (1) underground parking space, One (1) personal storage locker located on the main floor, Access to a secure underground bicycle storage room, Five (5) outdoor visitor parking spots. **Condo fee includes heat and air conditioning. (id:36465)
Royal LePage Performance Realty
328 Amiens Street
Ottawa, Ontario
Welcome to this beautifully maintained 3-bedroom, 1-bathroom bungalow, perfectly blending classic charm with modern comforts. Nestled in a sought after quiet, friendly neighborhood, this home features an inviting living space, renovated main bath and 3 large bedrooms. The lower level has a separate entrance for a potential rental unit. Conveniently located near parks, schools, shopping, and dining, this bungalow is the perfect place to call home. Move-in ready and full of character schedule your showing today! (id:36465)
Avenue North Realty Inc.
499 Lawler Crescent
Ottawa, Ontario
Welcome to 499 Lawler. Tucked away in the sought-after, family-friendly community of Chatelaine Village, this charming 3-bedroom, 2-bathroom home offers the perfect blend of functionality, space, and location. Step inside to a freshly painted interior (March-April 2025), with stylish new lighting fixtures that add a modern touch to the warm, inviting layout.The main floor features a cozy living room, a separate dining area with dimmable lighting, and a bright eat-in kitchen with ample cabinetry, a sleek remote-controlled light fixture, and direct access to a private deck and fully fenced backyard - perfect for entertaining, gardening, or relaxing in your own outdoor retreat.Upstairs, you'll find 3 generous bedrooms, including a spacious primary suite with a walk-in closet. The powder room was tastefully renovated in 2022, adding to the homes polished appeal.The lower level includes a large recreation room with a fireplace, a dedicated laundry area, and plenty of storage. Whether you're hosting movie nights, setting up a playroom, or creating a quiet home office, there's space for it all.The location is exceptional - just a 5-minute drive to Place d'Orléans for shopping, dining, and everyday essentials, and to Petrie Islands beaches and scenic trails for weekend escapes. Ski Heritage East is also close by, offering access to year-round biking, walking, and cross-country skiing for those who enjoy an active lifestyle. Nearby schools, parks, restaurants, and the future LRT station complete the picture, offering a lifestyle that combines suburban tranquility with everyday convenience.Don't miss your chance to call this well-maintained gem your next home! (id:36465)
Keller Williams Integrity Realty
906 - 250 Lett Street
Ottawa, Ontario
Welcome to your exquisite 2-bedroom, 1-bathroom sanctuary at 250 Lett St. This unit is not just a home, but an elevated lifestyle. This chic oasis showcases an open-concept design, where elegant hardwood floors glide gracefully throughout, harmoniously paired with a meticulously updated kitchen featuring high-end stainless steel appliances that cater to your culinary ambitions.The expansive floor-to-ceiling windows bathe the interior in natural light, creating a vibrant atmosphere that accentuates the plush living spaces and luxurious finishes. Experience the pinnacle of convenience and sophistication with in-unit laundry, a serene covered balcony ideal for morning coffee or evening cocktails, and access to an array of extraordinary amenities. Indulge in the year-round indoor pool, state-of-the-art fitness center, inviting recreational room, and a stunning rooftop entertainment area complete with barbecue facilities, perfect for hosting gatherings against the backdrop of city skyline views. Positioned in a coveted location, you're just moments away from exciting city life. Enjoy endless opportunities for outdoor pursuits. Cycle, jog, or take leisurely strolls along the picturesque river, explore tranquil nature trails, and unwind in lush nearby parks. With effortless access to major public transit routes and the O-Train, as well as cultural landmarks like Parliament Hill, the War Museum, and the vibrant annual Bluesfest, you are perfectly situated to embrace the rich tapestry of experiences this dynamic community has to offer. Additional highlights include a dedicated parking space and a convenient storage locker, providing both comfort and practicality. This is truly a must-see! Dont miss your chance to claim this remarkable residence as your luxurious retreat in the heart of the city! (id:36465)
Century 21 Synergy Realty Inc
504 Ensatina Crescent
Ottawa, Ontario
Beautifully upgraded 3 Bed, 2.5 Bath townhome in the heart of Half Moon Bay, perfectly located right beside Black Raven Park with no street to cross to access green space, play structures, basketball court (converted to skating rink in winter), and more! Main floor offers a sunken foyer, open concept living & dining room with a cozy gas fireplace and newer hardwood flooring throughout (2023). The kitchen features stainless steel appliances, butcher block counters, tiled backsplash, eat-in area, and sliding patio doors that lead to a fully fenced backyard - ideal for summer entertaining. Upstairs you'll find newer hardwood throughout (2023), a spacious primary bedroom with walk-in closet and 3pc ensuite with updated vanity, plus two additional bedrooms and a full bath, also updated. Other upgrades include new tile in wet areas and updated vanities in all bathrooms (2023). Unspoiled basement with bath rough-in ready awaits your finishing touch. Family-friendly street close to top-rated schools, parks, nature trails, public transit, and the Minto Rec Centre. A must-see home in one of Barrhaven's most desirable neighbourhoods! (id:36465)
Exp Realty
613 Willowmere Way
Ottawa, Ontario
Stunning & Spacious Semi-Detached Home. This beautifully upgraded home offers approximately 2,099 sq ft of stylish, functional living space. Featuring rich hardwood flooring on the main level and modern ceramic tile in the foyer and bathrooms, the open-concept layout is both inviting and elegant. The chef-inspired kitchen boasts stainless steel appliances, pot lighting, a walk-in pantry, mosaic tile backsplash, and a breakfast bar perfect for entertaining. Enjoy the sun-filled dining and living area, complete with a cozy gas fireplace surrounded by chic tile. Upstairs, a loft-style living space offers flexibility for a home office, play area, or media lounge. The primary bedroom retreat includes an extra sitting or dressing area, a walk-in closet, and a luxurious ensuite featuring a soaker tub with subway tile surround, separate glass shower, and a spacious vanity with extended countertop. Two additional generously sized bedrooms, a tastefully designed main bathroom, and second-floor laundry add to the homes practicality. The finished lower level includes a large family room with a second gas fireplace and a rich dark wood mantel. Step outside to a fully fenced and landscaped backyard, complete with a deck and gazebo perfect for outdoor living. This home is a must-see for those seeking comfort, style, and space. (id:36465)
Exp Realty
1447 Maxime Street
Ottawa, Ontario
Absolutely Stunning Totally Renovated Custom Bungalow and "BONUS" LOCATION..LOCATION Backing on Lush Mature Park No Rear Neighbors !!! and Oversized 60' X 130' Lot. This home has been renovated with Top Quality Material and Quality Craftmanship. Main Level features Open Concept Living room with Fireplace, Kitchen with huge Island bar, Master Bedroom with Full Spa Ensuite and walk-in Closet, Main 3pc. Bathroom. Lower Level has 2 more generous Bedrooms with Oversized Windows, Large Family/Entertainment room and 3pc. Bathroom. Now to the outdoors; PRIVATE, Fully Landscaped, Huge Deck, BBQ Cabinet, Oversized 60ft X 130ft Lot overlooking the lush trees, Irrigation System and Detached Fully Insulated Garage. This is a ONE OF A KIND HOME that is very hard to come by. Hurry in because this Beauty won't last long. (id:36465)
Exp Realty



