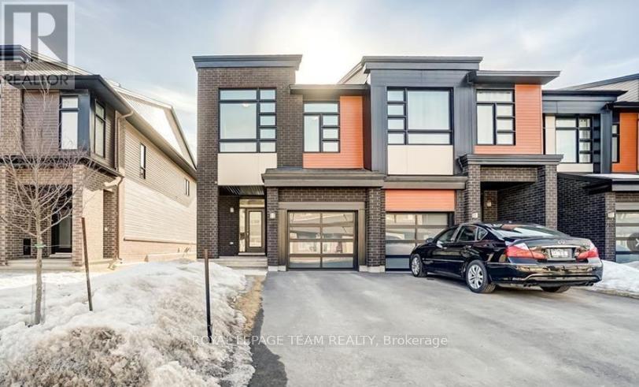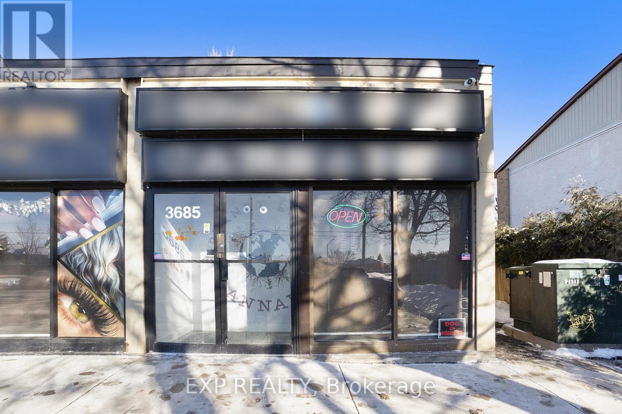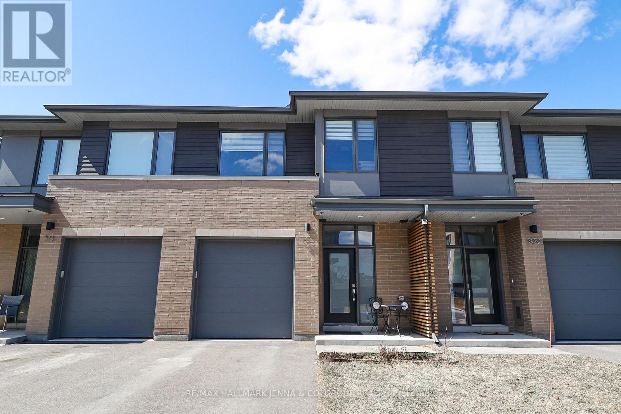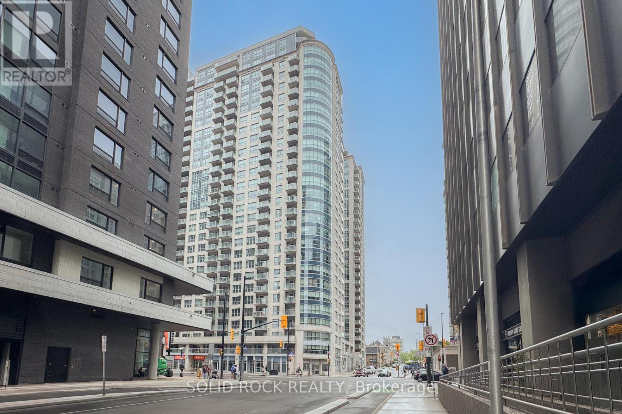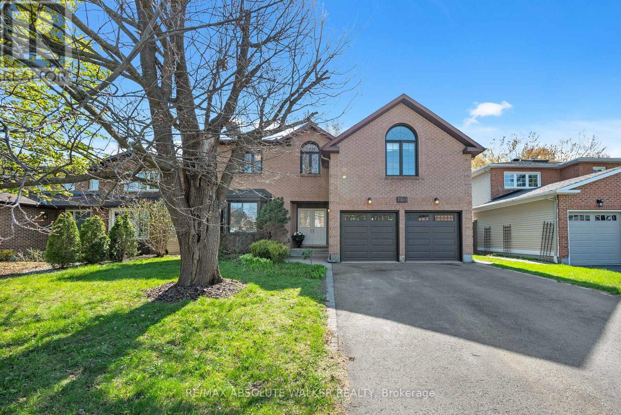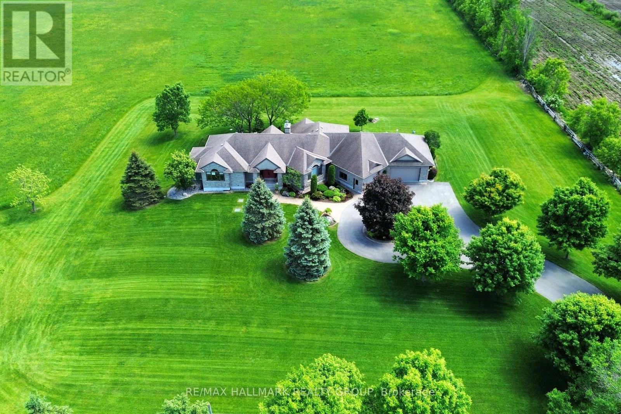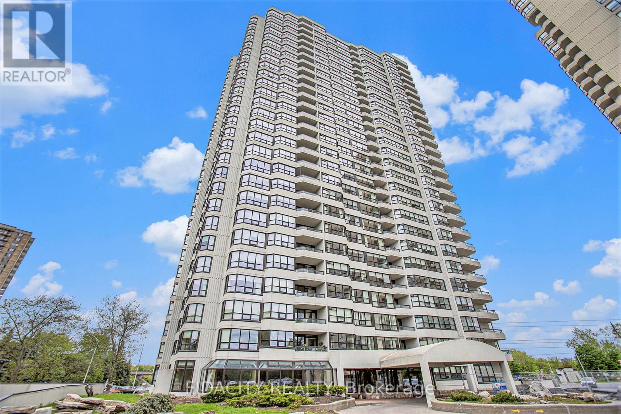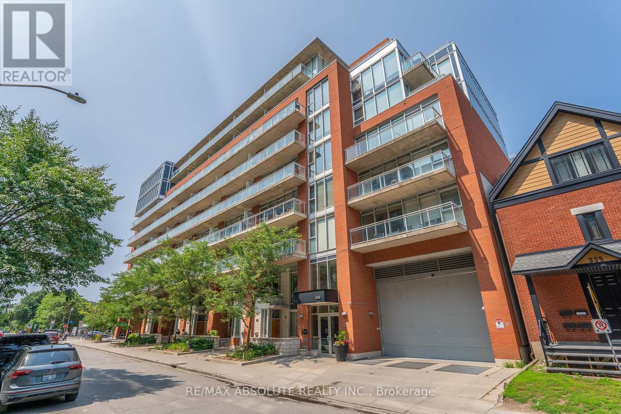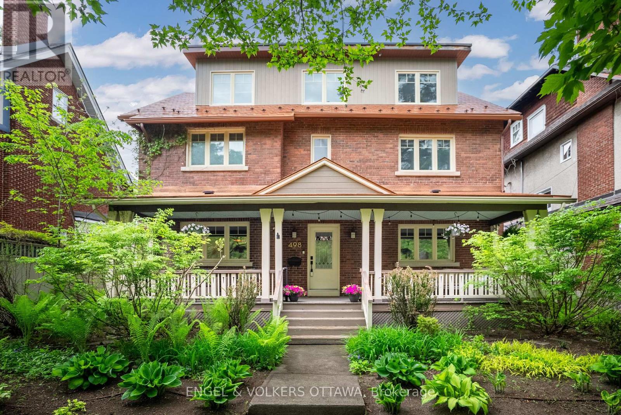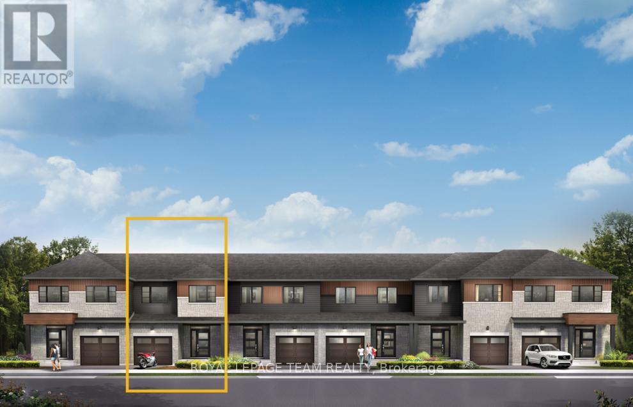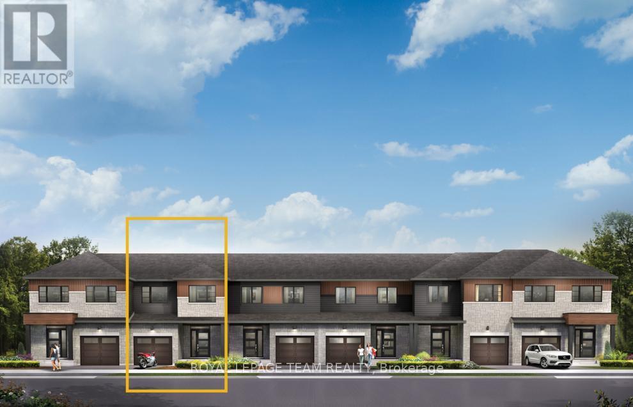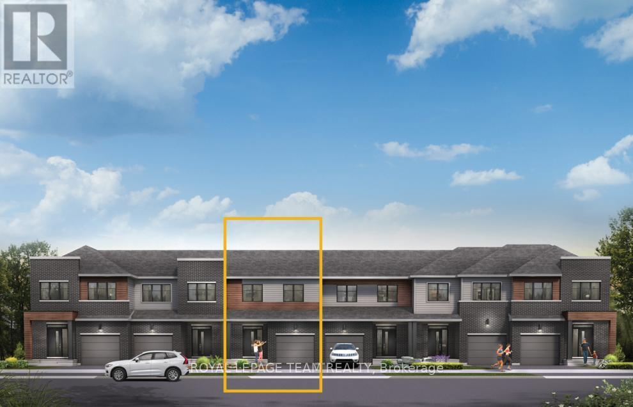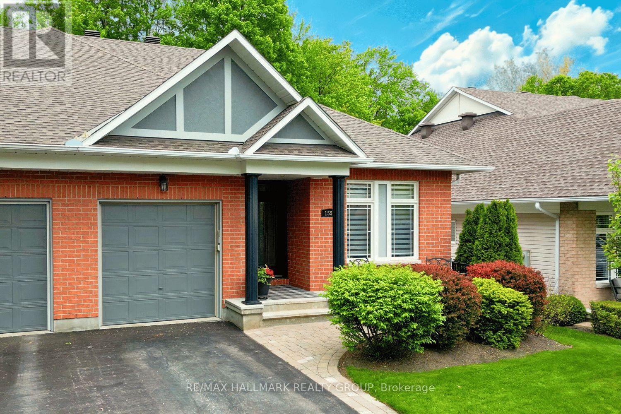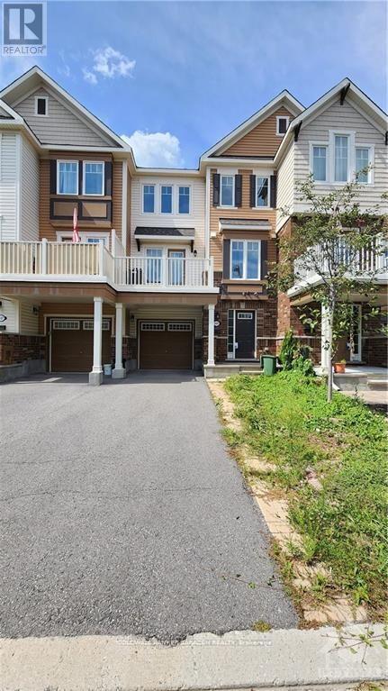608 - 242 Rideau Street
Ottawa, Ontario
Modern Open space studio unit featuring large windows, a private balcony, and a designer kitchen with stainless steel appliances. The unit offers an open layout with neutral decor & color. A cozy place to call home for students, and professional's. This unit provides comfortable living at an affordable price. Amenities include an indoor heated saltwater swimming pool, gym, outdoor terrace, theatre room, business center, party lounge, and 24/7 security and concierge services. Enjoy the best of downtown living, within walking distance to Ottawa U, Rideau Centre, restaurants, entertainment, the Canal, and Parliament, Deposit: 3300, Flooring: Hardwood, Flooring: Ceramic (id:36465)
Exp Realty
765 Twist Way
Ottawa, Ontario
End Unit TOWN home - AVAILABLE IMMEDIATELY - Huge Backyard and 3 Car parking space. Welcome to this beautifully maintained 3-bedroom end unit townhome offering exceptional space, comfort, and convenience . Bright and open living area with high ceilings and hardwood flooring. Professionally finished basement featuring a large family/rec room, bathroom rough-in, and plenty of storage3 spacious bedrooms with carpet wall-to-wall for comfort Expansive backyard ideal for entertaining or relaxing. 3-car parking (garage + driveway). End unit for added privacy and natural light. Prime Location: Nestled in a family-friendly community. Close to nature trails, parks, public transit, and shopping Under 30 minutes to downtown Ottawa perfect for commuters Book your private viewing today and experience the perfect blend of suburban tranquility and urban accessibility! (id:36465)
Royal LePage Team Realty
3685 Riverside Drive
Ottawa, Ontario
An amazing opportunity to own your own retail cannabis business and succeed. The owner has created a successful store which needs a self-motivated entrepreneur to continue with its growth. It has been open one year and already shows a healthy profit. This 780 sq ft business is brand new inside with free parking in front and an already established clientele. All financials to be provided with signed non-disclosure agreement. Please do not approach staff. (id:36465)
Exp Realty
511 Pimiwidon Street
Ottawa, Ontario
Modern 3 Bed, 2.5 Bath Home in Sought-After Water Ridge Perfect for Young Families & Professionals! Welcome to your dream home in Water Ridge, Ottawa's newest and most desirable subdivision! This beautifully **newly built 3-bedroom, 2.5-bathroom home offers the perfect blend of modern living, thoughtful design, and unbeatable locationideal for young professionals and growing families looking for a fresh start. Step into a bright, open-concept main floor featuring contemporary finishes, large windows, and sleek flooring throughout. The **spacious kitchen** boasts premium countertops, stainless steel appliances, and plenty of storageperfect for entertaining or cozy nights in. Upstairs, enjoy three generously sized bedrooms including a primary suite with a private ensuite bath and walk-in closet. Located in a thriving new community, this home offers quick access to top schools, parks, transit, and all the amenities Ottawa has to offer. With modern infrastructure and a welcoming neighborhood vibe, Water Ridge is quickly becoming one of Ottawa's top choices for new homeowners. **Brand New Construction** **3 Bedrooms, 2.5 Bathrooms** **Prime Water Ridge Location** **Ideal for Young Families & Professionals** **Close to Transit, Parks, and Schools** Don't miss your chance to own a stylish new home in one of Ottawa's fastest-growing communities. Book your private showing today! (id:36465)
RE/MAX Hallmark Jenna & Co. Group Realty
502 - 242 Rideau Street
Ottawa, Ontario
Welcome to 242 Rideau Street, Unit 502 Modern Living in the Heart of the ByWard Market. Experience upscale urban living in this beautifully designed 2-bedroom + den condo, perfectly located in one of Ottawas most vibrant neighbourhoods. Boasting a fresh coat of paint, this unit features elegant hardwood floors, a gourmet kitchen with granite countertops, stainless steel appliances, and sleek cabinetry ideal for both cooking and entertaining.The spacious primary bedroom includes a luxurious ensuite, while the den offers flexible space for a home office or reading nook. Step out onto your private balcony and take in sweeping city views. Enjoy the buildings premium amenities, including 24/7 security, an indoor pool, party room, fully equipped fitness centre, and a 3,000+ sq. ft. rooftop terrace. This unit includes 1 underground parking space and a storage locker for added convenience. Located just steps from the grocery store, University of Ottawa, NAC, Parliament Hill, transit(LRT), restaurants, and shopping, this condo offers the ultimate in downtown lifestyle and convenience. Dont miss your opportunity to own a stylish, move-in-ready home in the heart of the city. Book your private showing today! (id:36465)
Solid Rock Realty
1901 Montereau Avenue
Ottawa, Ontario
Welcome to 1901 Montereau, a beautifully upgraded home in the highly sought-after neighborhood of Chapel Hill. This stunning 4-bedroom, 4-bathroom residence offers privacy and tranquility with no rear neighbours, backing onto the picturesque NCC forest area. Step inside to a bright and inviting main floor featuring a spacious living, dining, and family room, all enhanced by exquisite walnut hardwood floors. The updated kitchen, completed in 2012, showcases granite countertops, stainless steel appliances, and a stylish design perfect for everyday living and entertaining. The upgraded staircase with wrought iron spindles adds a refined touch to the elegant interior.The upper level boasts four generously sized bedrooms with gleaming hardwood floors and two full bathrooms. The spacious primary suite is a true retreat, featuring cathedral ceilings, a walk-in closet, and a private en-suite. The fully finished basement expands the living space with a large recreational room, an office, and a convenient three-piece bathroom, ideal for work or play. Outdoors, enjoy the serene backyard oasis with a two-tiered deck and an above-ground swimming pool, all just steps away from scenic trails and lush forested surroundings. Recent upgrades include windows (2017), roof (2019), kitchen appliances, washer and dryer (2022), and AC (2022), ensuring modern convenience and peace of mind. This is your opportunity to own a truly exceptional home in a family-friendly community close to parks, schools, and amenities! (id:36465)
RE/MAX Absolute Walker Realty
10 - 268 Presland Road
Ottawa, Ontario
Incredible Value and Endless Potential! Welcome to this spacious two-story stacked townhouse offering a fantastic opportunity for homeowners and investors alike. Featuring two well-sized bedrooms, a cozy wood-burning fireplace, and a private balcony, this home combines charm and functionality in a well-laid-out floor plan thats ready for your personal touch. While the property could benefit from some updates and cosmetic improvements, it offers a solid foundation and an ideal canvas to create something truly special. Whether you're dreaming of a stylish urban retreat or seeking a smart investment with excellent upside, this home delivers on location, layout, and long-term potential. The main living area features an inviting open-concept flow, perfect for relaxing by the fire or entertaining guests and the balcony adds a welcome outdoor extension that is ideal for plants, a café set, or simply enjoying fresh air. The upper level houses two bright bedrooms with ample closet space, a full bath, and convenient in-unit laundry. Tucked into a well-situated community close to shopping, dining, public transit, parks, and major routes, this townhouse offers both comfort and convenience at an accessible price point. With a little vision and effort, this property could shine once again - unlocking value and rewarding the right buyer with equity and pride of ownership. A rare chance to invest in a well-proportioned, well-located home that's brimming with potential. (id:36465)
RE/MAX Hallmark Realty Group
6980 Mansfield Road
Ottawa, Ontario
Exquisite Custom Estate Home on Just Over 2 Acres! Welcome to a truly distinguished residence where elegance meets craftsmanship. This magnificent 4-bedroom, 4-bathroom bungalow spans over 4,300 sq. ft. of refined living space, complete with a fully finished lower level. A grand circular paved driveway and stately interlock entrance sets the tone for the exceptional design and thoughtful details within. Step inside to discover rich oak hardwood flooring, soaring 9-foot ceilings, and a luminous open-concept layout that invites both comfort and sophistication. The great room impresses with a vaulted ceiling and a custom stone fireplace, perfect for serene evenings or upscale entertaining. The gourmet kitchen is a chef's dream, appointed with granite countertops, solid cherry wood cabinetry, custom backsplash, walk-in pantry, bonus prep sink, and a welcoming breakfast area. Enjoy formal gatherings in the vaulted-ceiling dining room or unwind year-round in the charming 4-season sunroom overlooking the serene grounds. The lavish primary bedroom offers a spa-inspired 4-piece ensuite featuring heated floors, glass shower, and a generous walk-in closet. Each additional bedroom is generously sized and includes its own walk-in closet, providing both luxury and function. The expansive finished basement showcases 9-foot ceilings, a skylight, a pellet stove, dog shower, cold storage, and direct access to the garage, with potential to transform into an elegant in-law suite. Outside, the private backyard oasis features interlocked patio spaces, lush gardens, mature trees, and a natural creek, creating a tranquil, resort-style ambiance. The oversized 3-car garage is a standout in itself, fully finished with bright windows, finished walls, and abundant storage. Located within minutes to all Amenities, Schools, Shopping, Highways and Parks! Bonus Features: Irrigation System, GenerLink, Alarm & Intercom. This is more than a home, it's an estate of enduring quality and timeless design. (id:36465)
RE/MAX Hallmark Realty Group
2 - 74 Preston Street
Ottawa, Ontario
Welcome to this bright and beautifully updated second-floor apartment in a well-maintained duplex. Move-in ready and filled with character, this 1-bedroom unit features a modern kitchen and stylish bathroom both fully renovated in 2019. Enjoy the convenience of in-unit laundry, window AC, and ample natural light throughout. Ideal for professionals or couples, the space offers both comfort and function in a quiet residential setting. Located in a sought-after neighbourhood close to parks, transit, and amenities. (id:36465)
Keller Williams Integrity Realty
2508 - 195 Besserer Street
Ottawa, Ontario
Welcome to this sleek and stylish studio condo located on the 25th floor, offering stunning panoramic city views and a private balcony to enjoy them from. The unit features contemporary flooring, floor-to-ceiling windows, and an open-concept layout that fills the space with natural light. The modern kitchen is equipped with quartz countertops, elegant cabinetry, and stainless steel appliances perfect for both cooking and entertaining. Enjoy the convenience of an in-unit washer and dryer, making daily living effortless. Residents have access to a full range of premium amenities, including an indoor pool, a fully equipped gym, party room, outdoor lounge, lobby lounge, underground visitor parking, elevators, and 24/7 concierge/security. Ideally located just a 5-minute walk to Rideau Centre, the LRT, grocery stores, restaurants, and only 10 minutes to uOttawa is downtown living at its finest. (id:36465)
Exp Realty
184 Montmorency Way
Ottawa, Ontario
Welcome to 184 Montmorency Way, an end-unit townhome in Orleans' sought-after Avalon community. This 3-bed, 3-bath Minto Manhattan Model offers an open-concept layout, spacious kitchen, and a primary suite with a 4-piece ensuite and walk-in closet. The finished basement features a cozy fireplace and additional living space and the fully fenced backyard is perfect for outdoor activities and gatherings. Ideally located near parks, schools, and shopping. A perfect blend of comfort and convenience, book your showing today! (id:36465)
Avenue North Realty Inc.
2106 - 1510 Riverside Drive
Ottawa, Ontario
Welcome to Riviera II, a beautifully maintained 2-bedroom, 2-bathroom condo located in a prestigious gated community offering 1,354 sq. ft. of elegant living space. Perched on the 21st floor with stunning views, this unit has been lovingly cared for by its original owner. The home features engineered hardwood flooring throughout, a spacious living and dining area, which open onto a large covered terrace featuring custom white cedar decking and built-in deck boxes with views of greenspace and Landsdowne in the distance. The formal dining area accommodates a full dining set and connects seamlessly to the upgraded Laurysen kitchen, complete with a decorative tray ceiling, granite countertops, stainless steel appliances, ample cabinetry, pots and pans drawers, and a cozy eat-in nook with breathtaking views. The generous sun filled primary bedroom features large windows, walk-in closet, and a 4-piece ensuite with a soaker tub and separate shower. The second bedroom, ideal as a guest room or home office, also includes custom built-in cabinetry for functional storage. Additional highlights include in-suite laundry, a second full bathroom with tiled tub/shower combo, and a walk-in storage closet. Enjoy resort-style living with access to premium amenities such as indoor and outdoor pools, tennis, squash and pickle ball courts, sauna, gym, library, entertainment room, BBQ area, and tranquil outdoor spaces with a waterfall feature. This prime location offers easy access to parks, transit, shopping, and highway access. Underground parking and storage locker.(Water and Bell Fibe cable/internet are included). 24hrs on all offers (id:36465)
Fidacity Realty
422 - 349 Mcleod Street
Ottawa, Ontario
Spacious and stylish, this Stockholm Model condo offers 1 bedroom + DEN, 2 bathrooms, and 760 sq. ft. of living space plus an 84 sq.ft. balcony with stunning views. Designed with premium finishes, it features 9+ ceilings, engineered hardwood floors, stainless steel appliances, a European-inspired kitchen and bathrooms, quartz countertops, and custom blinds. This building offers exceptional amenities, including a party room, exercise room, and courtyard. Convenience is at your doorstep, with Shoppers, LCBO, and Starbucks right in the building, plus an array of shops, restaurants, and nightlife just steps away. Dont miss your chance to live in one of Ottawas most sought-after locations. Book your private tour today! (id:36465)
RE/MAX Absolute Realty Inc.
350 Cunningham Avenue
Ottawa, Ontario
This is a one-of-a-kind custom home nestled on a spacious lot in the heart of Alta Vista. Built in 2017, this 3+1 bedroom, 4-bathroom residence offers luxurious finishes, modern design, and family-friendly functionality. Step inside to discover bright, open-concept living spaces with wide-plank hardwood floors, soaring ceilings, and a stunning natural stone gas fireplace. The chef's kitchen is the heart of the home, featuring a massive eat-in island, quartz countertops, top-of-the-line Miele appliances including a gas stove, range hood fan, large integrated refrigerator, and ample custom cabinetry throughout. The spacious main floor primary suite offers calming views of and direct access to the private backyard. It also features an ensuite with a built-in seated vanity and glass shower, and a walk-in closet with direct access to the front-facing office. Just upstairs, two large bedrooms and a full bath offer ideal comfort for family or guests, while a second-level storage room accessible from the garage is perfect for storing your most valuable and temperature-sensitive items. The finished lower level with heated floors features a large recreation room, a soundproof music room, an additional bedroom, a full bathroom, and a custom walk-in wine cellar. Enjoy the outdoors from inside the fully enclosed gazebo, the hot tub, or lounging on the oversized rear deck surrounded by mature trees. The double garage with inside entry and double-wide laneway offers plenty of room for the whole family. This quiet, tree-lined enclave is known for its suburban charm and urban accessibility, making it ideal for families and professionals. Top-rated schools are just minutes away, while the nearby Ottawa Hospital General Campus and CHEO provide outstanding healthcare access. Alta Vista is rich in green spaces, with parks and walking trails just around the corner, and daily conveniences are a short drive away. (id:36465)
Engel & Volkers Ottawa
498 Queen Elizabeth Drive
Ottawa, Ontario
This impeccably updated, character-filled property offers timeless elegance and modern luxury in one of the most prestigious areas of the Glebe. The covered front porch framed by craftsman-style columns leads to a thoughtfully updated interior where warm-toned hardwood floors, built-in speakers, and deep crown molding set an elevated tone. The main level features a spacious living area anchored by a red brick gas fireplace and seamlessly flows to the refined dining space with a built-in sideboard and statement lighting. The chef-inspired kitchen boasts granite countertops, two-tone cabinetry, stainless steel appliances, a professional-grade range hood and a pot filler tap. A bright mudroom with custom storage leads to the private backyard. The second level offers a primary suite with two walk-in closets and a luxurious ensuite featuring a freestanding soaker tub, frameless walk-in shower, marble dual-sink vanity, and a heated towel rack. A spacious second bedroom, an additional elegant full bath, and a cozy family room with a gas fireplace and built-ins complete this level. The third floor showcases two charming bedrooms with unique sloped ceilings, abundant natural light, and a 3-piece bath. The fully finished basement adds exceptional functionality with a custom laundry room, a dedicated fitness space, a bonus home office/recreation room, and a stylish powder room with exposed brick. Vintage-style doors and thoughtful millwork add character throughout this level. Outside, enjoy a professionally landscaped backyard with a large interlock patio, an oversized detached garage with a loft for storage, and a heated parking pad. Enjoy direct access to the Rideau Canal pathways - perfect for cycling and leisurely strolls. Within walking distance to Bank Street, Lansdowne Park, and an array of charming cafés, restaurants, and boutiques, this property offers the perfect balance of serene, natural beauty and dynamic urban convenience. (id:36465)
Engel & Volkers Ottawa
535 Honeylocust Avenue
Ottawa, Ontario
Move in Immediately! Double garage single house located in the Bradley Commons Community in Kanata/Stittsville. Richcraft built 3 Bedroom, 2.5 Bathroom. Open Kitchen with island, quartz countertops, tile backsplash stainless steel Fridge, Stove & Dishwasher. Large Primary Bedroom with walk-in closet & luxurious 5 piece Ensuite Bathroom, double sinks, quartz countertop, soaker tub & walk-in shower. Main bathroom with tile flooring, vanity with quartz countertop & tub/shower combo. Two additional generously sized Bedrooms. Laundry on Upper Level! Rental application required, full credit reports (pdf version) from Equifax or TransUnion must be submitted with the application package, screenshots are not accepted, proof of employment, proof of income, proof of savings, ID, references from at least 2 previous landlords. (id:36465)
Home Run Realty Inc.
720 Fairline Row
Ottawa, Ontario
Take your home to new heights in the Eagleridge Executive Townhome. A sunken foyer leads to the connected dining room and living room, where families come together. The kitchen is loaded with cabinets and a pantry. The open-concept main floor is naturally-lit and welcoming. The second floor features 3 bedrooms, 2 bathrooms and the laundry room, while the primary bedroom includes a 3-piece ensuite and a spacious walk-in closet. The finished basement rec room is the perfect place for movie night and for the kids to hang out with friends. a loft for an office or study. The primary bedroom includes a 3-piece ensuite and a spacious walk-in closet. Connect to modern, local living in Abbott's Run, Kanata-Stittsville, a new Minto community. Plus, live alongside a future LRT stop as well as parks, schools, and major amenities on Hazeldean Road. October 30th 2025 occupancy! (id:36465)
Royal LePage Team Realty
716 Fairline Row
Ottawa, Ontario
Live well in the Gladwell Executive Townhome. The dining room and living room flow together seamlessly, creating the perfect space for family time. The kitchen offers ample storage with plenty of cabinets and a pantry. The main floor is open and full of natural light. The second floor features 3 bedrooms, including the primary bedroom complete with a 3-piece ensuite and a spacious walk-in closet. Convenient 2nd level laundry. Connect to modern, local living in Abbott's Run, Kanata-Stittsville, a new Minto community. Plus, live alongside a future LRT stop as well as parks, schools, and major amenities on Hazeldean Road. November 5th 2025 occupancy! (id:36465)
Royal LePage Team Realty
725 Fairline Row
Ottawa, Ontario
Enjoy bright, open living in the Cohen Executive Townhome. The main floor is naturally-lit, designed with a large living room connected to the kitchen to bring the family together. The second floor features 3 bedrooms, including the primary bedroom which offers a 3-piece ensuite and a spacious walk-in closet. Convenient 2nd level laundry. Connect to modern, local living in Abbott's Run, Kanata-Stittsville, a new Minto community. Plus, live alongside a future LRT stop as well as parks, schools, and major amenities on Hazeldean Road. October 22nd 2025 occupancy! (id:36465)
Royal LePage Team Realty
1551 Henri Lauzon Street
Ottawa, Ontario
Welcome to 1551 Henri Lauzon Street, a stunning bungalow located in the desirable Chapel Hill neighborhood of Orleans. As you step inside, youre greeted by elegant 9-foot ceilings and rich maple hardwood flooring that carries through the kitchen, living room, den, and primary bedroom, creating a seamless and inviting flow throughout the main level.Kitchen is designed w/granite countertops, an undermount sink, pots and pans drawers, cabinet valance lighting & eat up island that keeps the space open & connected to the main living area. Just beyond, the living room centers around a cozy gas fireplace while the sunroom, filled w/ natural light, offers a peaceful spot to enjoy your morning coffee.Off the main living area, the versatile den provides a quiet place to work or read, easily used as a secondary bedroom, while the primary retreat offers comfort & function w/ ample closet space, mirrored closet doors, and a professionally renovated ensuite. Completed in 2017, ensuite includes a widened entry, quartz countertops & grab bars for added convenience & safety. Downstairs, the professionally finished basement (2013) offers a bright & functional extension of the home. It features laminate flooring, a full bathroom w/vanity & shower enclosure, a large open area & dedicated office nook w/ added windows for natural light. A rough-in for a future wet bar adds flexibility for entertaining or workspace needs. The backyard adds to the homes appeal with a private, peaceful setting extending into the stunning wooded greenspace (lot is 230feet deep)w/paths, gazebo, and firepit seating area, an ideal spot for outdoor enjoyment without rear neighbours close by. Side deck was renovated in 2021 w/durable fiberglass finish. Additional upgrades include a FENEX front door, enhancing both security&curb appeal. This well-maintained home is a solid opportunity for anyone looking for a move-in-ready space w/thoughtful updates in a desirable neighborhood. (id:36465)
RE/MAX Hallmark Realty Group
409 Rosingdale Street
Ottawa, Ontario
Contemporary and ready-to-move-in freehold townhouse drenched in natural light. The main floor showcases a welcoming foyer that leads to a spacious garage and a convenient laundry room. Ascend to the second level, where an airy open living space awaits, adorned with elegant hardwood floors. The kitchen boasts upgraded oak cabinets, granite countertops, stainless steel appliances in pristine condition, and a breakfast bar. Step out onto the expansive balcony adjoining the dining area for delightful BBQ sessions. Notably, the washer, dryer, and dishwasher remain unused. On the third level, two bedrooms grace the space, including a generously sized master bedroom complete with a walk-in closet. This wonderful home is situated on a tranquil street within a welcoming neighborhood. Its proximity to the 416 Highway, 417 Highway, public transit, grocery stores, shopping centers, schools, and parks enhances its appeal. (id:36465)
Coldwell Banker Sarazen Realty
1984 Rolling Brook Drive
Ottawa, Ontario
Discover 1984 Rolling Brook Drive, a striking 2-story, 3 bed plus den/office, 3.5-bath home nestled in a sought-after, family-friendly locale. Enjoy easy access to numerous parks, shopping, dining, schools, and recreation. Fabulous curb appeal, striking door and interlock greet you. This show stopper has been recently renovated, neutral paint adorns the walls, stylish hardwood and trendy tile throughout the home offers elevated style. Step into a bright foyer, mirrored entry way closet, inside entry to the garage, powder room and convenient main floor laundry. The formal living and dining rooms are open, sun-drenched spaces, feature recessed lightening for formal entertaining. The fully renovated kitchen is a dream, natural gas range, chic coffee bar, abundant storage, and an island for prep and casual meals, all bathed in light from an oversized window. Unwind in the adjacent family room, featuring large windows, a warming wood-burning fireplace, and sliding doors to your private, fenced backyard with deck, ideal for entertaining. Upstairs, find a tranquil primary bedroom with a walk-in closet and full ensuite. Two additional comfortable bedrooms and a main bathroom complete the upper level. The finished basement offers versatile bonus space: a rec room, flexible office/den/gym, and a third full bathroom perfect for a teen zone! This property delivers on all fronts! Book your private viewing today. (id:36465)
Royal LePage Performance Realty
829 Sendero Way
Ottawa, Ontario
If youve been looking for a home that blends comfort, style, and thoughtful design, this is the one. Welcome to 829 Sendero Way, a stunning 2023 Vega model by Tartan Homes in the heart of Stittsville. This beautifully upgraded, detached 2-storey home offers 5 bedrooms and 3.5 bathroomsperfect for families who need both space and functionality. The main floor has a bright, open layout with large windows, a cozy fireplace, a separate office, and a dream kitchen with a walk-in pantry and top-quality appliances. Upstairs, the primary suite features a spacious walk-in closet and a 4-piece ensuite. You'll also find three more generously sized bedrooms, a full 3-piece bath, and a bonus loft areagreat for a playroom, lounge, or study space. The fully finished basement adds even more flexibility with a full 3-piece bathroom, making it perfect for guests or extra living space. With over $100K in upgrades, every corner of this home has been carefully thought outfrom the finishes to the layout. Youll also love the double garage, landscaped yard, and location close to schools, parks, and transit. This home is move-in ready and waiting for you to make it your own. Extras: 24-hour irrevocable on all offers. ** This is a linked property.** (id:36465)
Exp Realty
1781 Rhodes Crescent
Ottawa, Ontario
Welcome to 1781 Rhodes Crescent, a beautifully crafted custom brick bungalow nestled in the prestigious heart of Alta Vista. Perfectly positioned backing onto the peaceful beauty of Pleasant Park Woods with no rear neighbours and steps to Playfair Park, this exceptional home offers a rare blend of nature, privacy, and timeless elegance. Lovingly updated throughout, it radiates a perfect balance of classic charm and modern sophistication. Sunlight dances into the open-concept kitchen, formal dining room, and elegant living spaces, creating an inviting and effortless flow ideal for both quiet mornings and lively gatherings. A dreamy sunroom with soaring vaulted ceilings and a cozy gas fireplace seamlessly connects to the main living areas, offering a perfect retreat to unwind and take in the serene views of the private backyard oasis. The expansive primary suite offers a true sanctuary, complete with a spa-like ensuite bath designed for ultimate relaxation. A spacious second bedroom and stylish 4-piece main bath complete the thoughtfully designed main level. The fully finished lower level opens the door to endless possibilities, providing additional living space, a potential guest bedroom, a full 3-piece bath, and tons of storage to meet every need. Whether you envision a home office, gym, media room, or private suite, the lower level offers the flexibility to grow with you. Outside, the lush, landscaped backyard offers privacy and a peaceful connection to nature; an ideal setting for relaxing or entertaining. Whether you are downsizing without compromise or seeking a forever home in one of Ottawa's most sought-after neighbourhoods, 1781 Rhodes Crescent is a truly exceptional opportunity where elegance, comfort, and location meet in perfect harmony. Homes of this calibre, in this extraordinary setting, are seldom available. Don't miss your chance to fall in love with a home that truly has it all. (id:36465)
Royal LePage Team Realty

