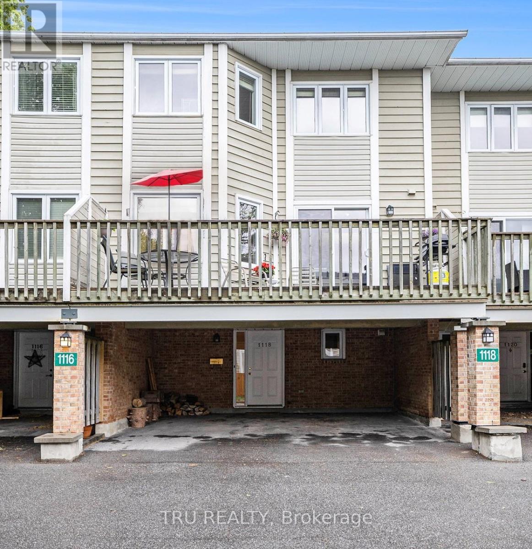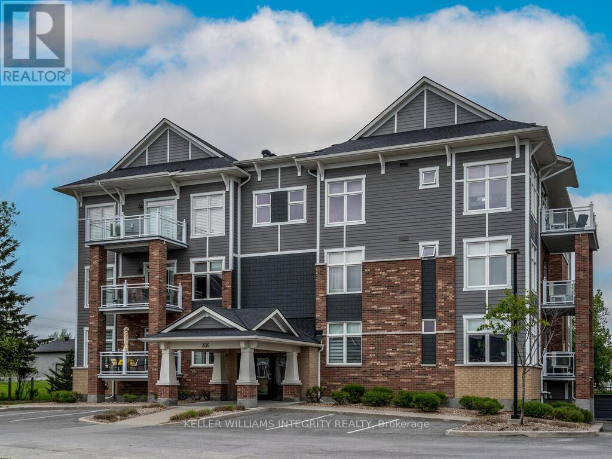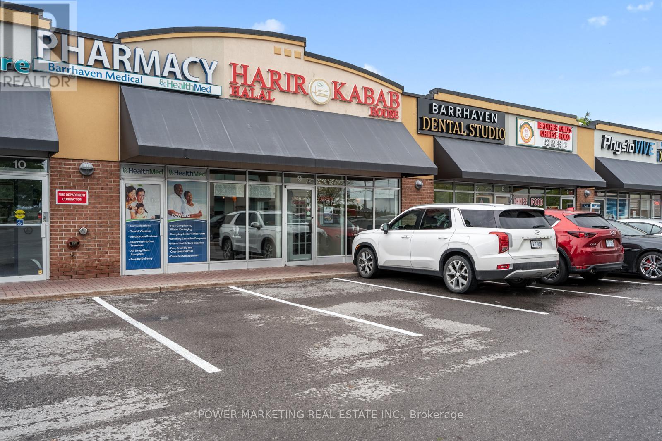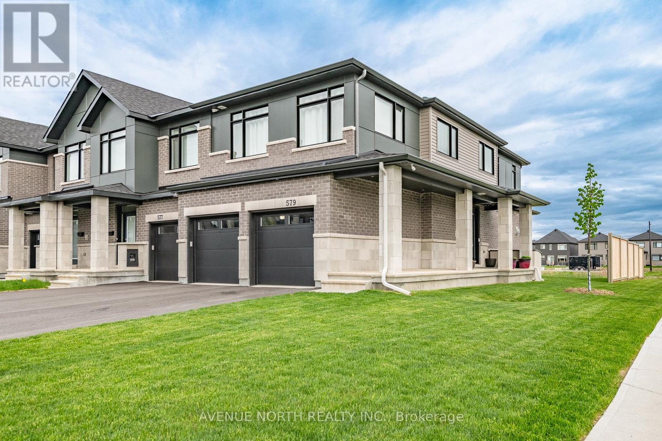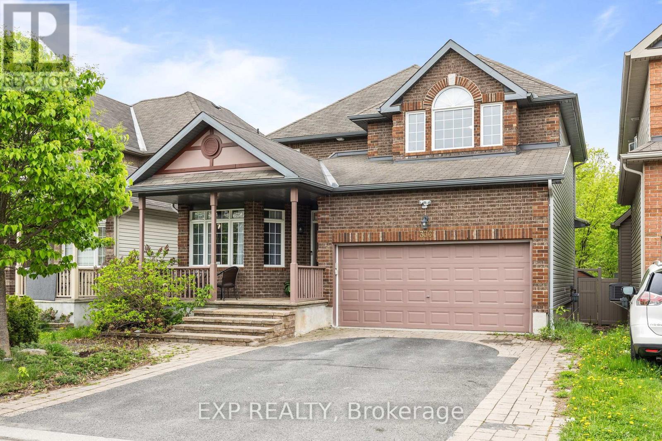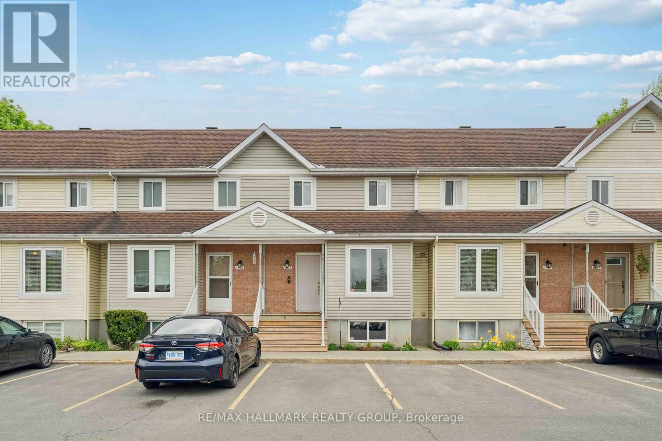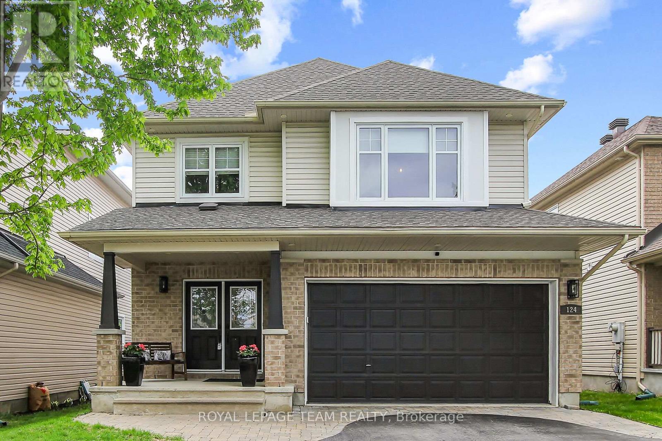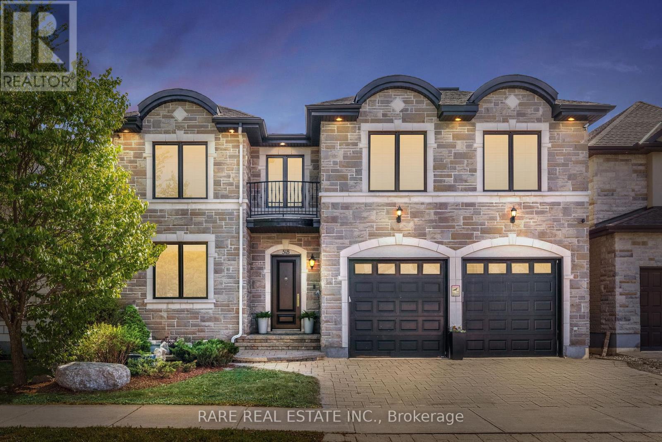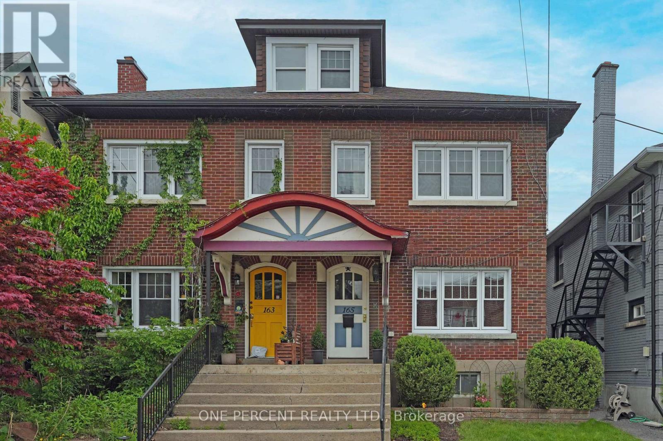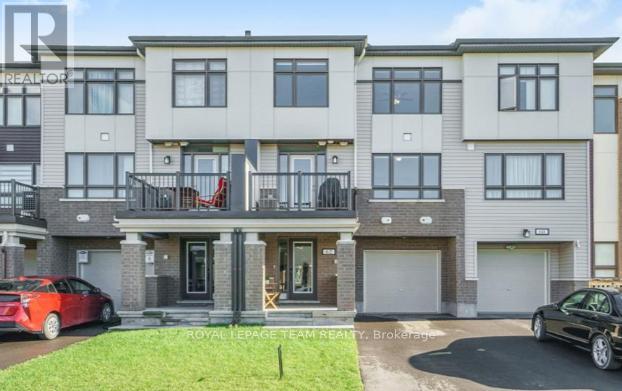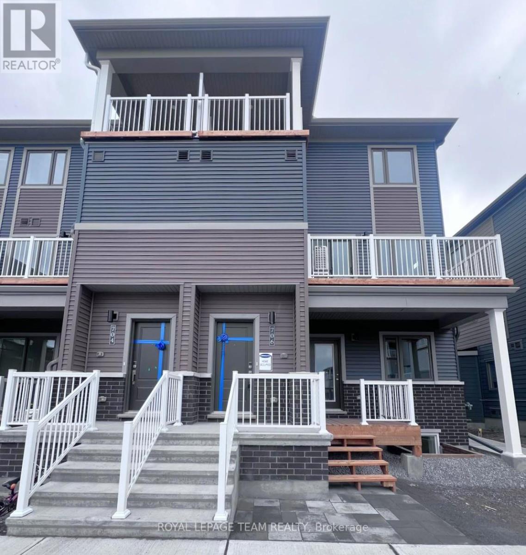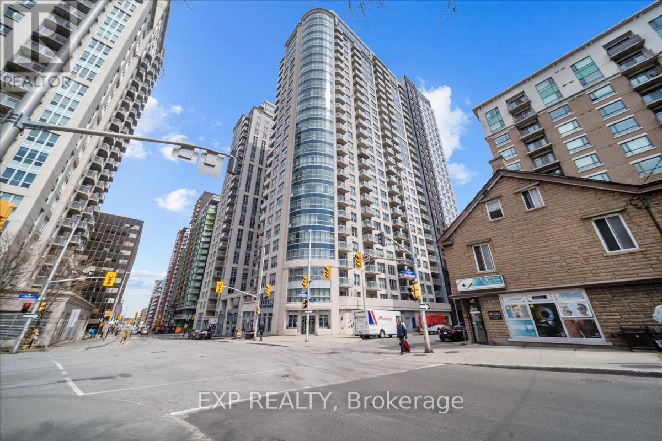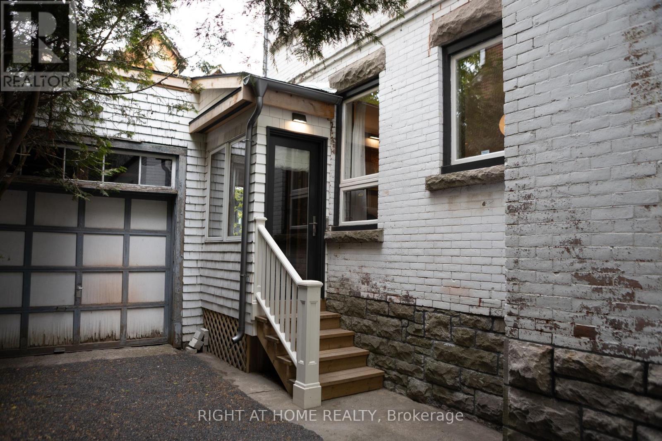1118 Chimney Hill Way N
Ottawa, Ontario
STEP INTO THIS LOVELY, BRIGHT 3-bedroom, 2-bathroom townhome and you will be charmed. Ideally situated in the quiet family friendly community of Beacon Hill South, this gem has been tastefully updated and meticulously cared for, and offers a warm and versatile move-in ready living space. Enjoy the comforts of a bright living room with a cozy wood burning fireplace, and expansive windows that look out to your private fenced garden oasis with no rear neighbours, a truly rare find. A second living room offers an extension of main-floor living space and can be used as a family room, dining area or home office. The open concept kitchen and dining spaces are lined by a wall of windows that flood with light, offering an enjoyable space for cooking and socializing. Patio doors extend from the kitchen to a large private balcony with southern exposure, providing a peaceful retreat from which to enjoy a morning coffee and al-fresco dining. Upstairs the oversized master bedroom awaits, boasting double closets and a 4-piece ensuite bathroom featuring a custom Mexican ceramic sink. Two additional well-sized bedrooms, and an upper skylight brings loads of light to the second floor. High quality California shutters throughout. The entrance level offers an updated 3-piece bathroom, laundry room and large storage area. 2 covered parking spaces right at your front door. Ideally located, moments to public transit, parks, schools, playgrounds, shopping, National Research Council, CSIS, the 417, and all amenities. A short bike ride to the Ottawa River and its beautiful trails. Dont miss out on this one! (id:36465)
Tru Realty
302 - 335 Elizabeth Cosgrove Private
Ottawa, Ontario
The one you've been waiting for. This sought after corner unit offers a total of 1242 square feet of impeccably finished living space that includes 2 bedrooms, 2 bathrooms and 2 parking spots. This spacious condo features hardwood flooring throughout, with ceramic tiles in the bathrooms. Beautiful windows offering lots of natural light. The kitchen has stainless steel appliances, upgraded granite, a sleek backsplash and pot lights galore that opens to the dining and living areas. Two full bathrooms with granite countertops. Oversized balcony off of the dining room offers a space to enjoy morning coffee or relax at any time of the day, giving you a feel of being in your own treehouse. This condo has excellent storage throughout, heated underground parking and storage unit. One additional surfaced parking space steps from the building front entrance. Additional features are in-suite laundry, central air. Connect with nature and enjoy the communal gardens the Crème community offers. This rarely offered model is sure to impress, don't miss your opportunity for all the comforts of maintenance free living. (id:36465)
Keller Williams Integrity Realty
9 - 2900 Woodroffe Avenue
Ottawa, Ontario
Why Buy a Franchise?! Lucrative Business in a busy area in Barrhaven. Restaurant includes top quality equipment, appliances and seating. Lots of opportunity to take this business to the next level with additional services. Restaurant has seating area for 60 people, 2 bathrooms, lots of parking spots are available in the plaza. Rent price includes water & Common area maintenance. A must see! Please do not approach staff directly. All showings trough listing agent! Call Now! (id:36465)
Power Marketing Real Estate Inc.
438 - 340 Mcleod Street
Ottawa, Ontario
Welcome to "The Hideaway" by Urban Capital in the heart of Centretown. Modern aesthetic meshes with upscale amenities, all while being primely located close to vibrant Bank and Elgin Streets. North facing 1 Bed + DEN Evason floor plan ensures the unit is bright with unobstructed views of downtown. Modern kitchen features stainless steel appliances. Den is perfect for work-from-home arrangements. Large balcony has privacy on fourth floor with no building directly across. Building features, outdoor pool and lounge deck great for summer get-togethers. Indoor party room, gym along with LCBO, Wheelhouse, Starbucks, Shoppers being at the base of the building mean you will never have to travel far for activity, delicacies or household staples. (id:36465)
RE/MAX Hallmark Realty Group
579 Tahoe Heights
Ottawa, Ontario
Discover this rare opportunity to own a move-in-ready, 2024-built, 4 bedroom townhouse on a desirable 115 foot deep CORNER lot, complete with a DOUBLE CAR GARAGE. With over 2,200 square feet of living space, this home features an extra-large backyard with only one shared neighbour, and an opportunity to live in the family-oriented neighbourhood of Findlay Creek. Inside, enjoy a bright, open layout with 9 foot ceilings, hardwood flooring, and large windows that fill the space with natural light. The gourmet kitchen is a standout with high-end stainless steel appliances, quartz countertops, under-cabinet lighting, and a large island with seating and storage, perfect for family meals and entertaining. The cozy living room with a fireplace and built-in air exchanger ventilation system ensures year-round comfort. On the second level, the primary suite includes a 3-piece ensuite and a walk-in closet. The upstairs is completed with a 5-piece guest bathroom, including a double vanity, 3 additional bedrooms, and the coveted second floor laundry floor. The finished lower level offers a bright recreation room, ample storage, and a rough-in for a future fourth bathroom. Located near parks, trails, public transit, schools, shopping, and the 417, this home offers the perfect blend of comfort, space, and convenience. Tarion Warranty Remaining. (id:36465)
Avenue North Realty Inc.
336 Wisteria Crescent
Ottawa, Ontario
A Rare Gem in One of Ottawa's Most Desirable Locations, rarely Offered! Backing onto a serene, forever-protected forest, this beautifully maintained 5-bedroom, 4-bathroom + den home with a double garage and charming front porch offers the perfect blend of space, comfort, and privacy. On the main floor, you'll find a spacious den or office with large windows, a formal dining room, a bright living room, a cozy family room with a fireplace, a kitchen with stainless steel appliances, and a sun-filled breakfast area. This is a complete main floor! Upstairs features a generously sized primary bedroom with a 4-piece ensuite, along with three additional bedrooms and a full bathroom, ideal for growing families. The vast fully finished basement adds even more living space with a large bedroom featuring its 3-piece ensuite bathroom, a spacious recreation room, and an additional den, perfect for guests, a home office, or a personal gym. Enjoy the private, fully fenced backyard with no rear neighbors and your peaceful retreat in the heart of the city. Located close to top-rated schools, parks, shopping, and transit, this home is truly a rare opportunity in a family-friendly, safe, quiet, neighborhood. Don't miss your chance to own this exceptional 3300+ sqft property surrounded by nature, yet minutes from everything Ottawa has to offer! BONUS: Some of the furniture can be included with the home! (id:36465)
Exp Realty
1853 Loranger Court
Ottawa, Ontario
Welcome to this charming 2-bedroom, 1.5 bath townhouse nestled in the heart of Chapel Hill, Orléans with NO REAR NEIGHBOURS! With parking just steps from the front door, discover a bright, sun-filled kitchen and a spacious eat-in area, seamlessly flowing into a formal dining room. The living room is a cozy retreat, complete with patio doors that open to your backyard with a custom deck surrounded by mature trees for ultimate privacy. The large primary bedroom, upgraded main bathroom and secondary bedroom are all just down the hall from each other on the second level. The finished basement extends your living space with a recreation room, large bright window, ample storage, and a convenient laundry area. Stroll to Roy Park for soccer and winter skating, or take your pup for a walk to Heritage Park's shaded trails and off-leash area. Chapel Hill Park with its splash pad is also nearby, and you're just minutes from Innes Road, offering convenient public transit, shopping, dining, and entertainment options. Enjoy the comfort of central air, affordable condo fees, and a community that truly has it all. Book your showing today! (id:36465)
RE/MAX Hallmark Realty Group
2477 Merivale Road
Ottawa, Ontario
Welcome to 2477 Merivale Road, a beautiful, practically new, bungalow offering spacious living in a prime Ottawa location, where all the big ticket items are new as of 2022, including the roof, windows, furnace and AC. Step inside to discover a bright and spacious open-concept main floor, featuring gleaming hardwood floors and an abundance of natural light that fills every corner. The inviting living room flows effortlessly into the dining area and stylish kitchen complete with stainless steel appliances, sleek countertops, and ample cabinetry ideal for both everyday living and entertaining.The main level offers three generously sized bedrooms, each providing comfort and versatility, along with a chic, well-appointed full bathroom. Downstairs, the fully finished lower level expands your living space with two additional bedrooms, another full bathroom, and a large family room perfect for a cozy media space, games room, or home gym. One of the homes standout features is the enclosed back porch your own private retreat overlooking the lush backyard. Whether it's morning coffee, a good book, or evening drinks, it's the perfect spot to enjoy the outdoors in comfort, rain or shine. Outside, the expansive backyard is a rare urban oasis with mature trees, a vibrant lawn, and endless potential for gardening, play, or future development. An extended driveway provides plenty of parking, while the detached garage adds valuable storage and convenience.This is a truly special opportunity to own a turn-key home with space, style, and a location that offers it all. Don't miss your chance to make it yours! (id:36465)
RE/MAX Absolute Walker Realty
124 Versilia Drive
Ottawa, Ontario
Welcome to this meticulously maintained Tamarack Bristol model, perfectly situated just steps away from a family park and several elementary schools. The property boasts impressive curb appeal with a horseshoe interlock driveway, a convenient double car garage and a welcoming double door entry that simplifies moving in. Inside, you'll be greeted by a stylish tiled foyer featuring double French doors and a practical two-piece powder room. Continuing through the home, the main level showcases beautiful hardwood floors throughout the spacious great room, complete with a gas fireplace and large windows that offer serene backyard views. This level also includes a private home office/den with elegant double doors. The well-appointed kitchen is a highlight, featuring granite countertops, stainless steel appliances, pot lights and an extended pantry in the eating area. From here, step out into your private backyard oasis, designed for ultimate enjoyment with an interlocking patio, a 10x10 gazebo, a hot tub and a heated in-ground pool perfect for entertaining. Ascend the open staircase with hardwood landings to the second floor, where a gracious hallway leads to the primary bedroom. This retreat features a beautifully renovated five-piece ensuite bathroom and a walk-in closet with custom California shelving. You'll also find three additional generously sized bedrooms, a main bathroom and a large, conveniently located laundry room on this floor. Completing this exceptional home is a fully finished basement, offering a fantastic recreation room for family gatherings or a dedicated play space for children. (id:36465)
Royal LePage Team Realty
518 Kochar Drive
Ottawa, Ontario
Welcome to 518 Kochar Drive, a breathtaking stone estate nestled in the heart of Ottawa's prestigious Moffat Farm neighbourhood. Set on a beautifully landscaped lot, this 4 bedroom luxury residence is a true masterpiece boasting over 6,000 square feet of living space, exquisite craftsmanship throughout, and an unparalleled attention to detail that is evident in every corner of the property. World-class amenities like a home theatre, gym, music and games room, wine cellar, and custom inground pool offer a lifestyle of refinement, privacy, and effortless sophistication. At the heart of the home lies a sprawling open-concept kitchen, dining, and living area, perfectly designed for both everyday living and entertaining. The gourmet kitchen features premium built-in appliances, a massive quartz island, custom cabinetry, and luxury finishes that will impress even the most discerning chefs. With the main floor office and two additional flex rooms, this expansive floor plan will leave you speechless. The primary suite is a private retreat with two walk-in closets, heated ensuite floors, and a secret stairwell to the main floor office. From the rich solid wood floors to the custom millwork, 518 Kochar Drive is more than a home -- it's a statement of success. Surrounded by parkland and nature trails yet steps from the Rideau River, Mooney's Bay beach, top-rated schools, private clubs, golf, and all major transit routes. This is a rare opportunity to own one of Moffat Farm's most iconic estates - Book your private showing today. (id:36465)
Rare Real Estate Inc.
970 Parkhurst Boulevard
Ottawa, Ontario
Great opportunity to own this lovely bungalow with great income potential for investors, or buyers looking to offset their mortgage, or needing a multi-generational home. This charming bungalow in the desirable Glabar Park neighbourhood features 3 bedrooms and 1 bathroom on the main level and a lovely (completed in Sept 2022) legal, permitted studio apartment in the lower level with separate entrance, a full kitchen with new ss appliances, living and sleeping area, full bathroom with large walk-in shower, and in-unit laundry. Whether you need extra living space for family/visitors or would like to earn extra income from the apartment this home provides the flexibility. The main level boasts a spacious living room with lovely wood burning fireplace and large window streaming in lots of natural light, which opens to the dining area, perfect for entertaining. The renovated kitchen with white cabinets, quartz counters and ss appliances has been smartly designed to provide ample storage. The home also has a large fenced in backyard with gazebo, gas line for bbq and beautiful gardens throughout the front and the back, perfect for alfresco dining, puttering in the gardens and plenty of space for the kids to play. Centrally located close to shopping, public transit, Algonquin college, parks etc. this home is ready for you to move in and enjoy. Welcome Home! (id:36465)
Royal LePage Team Realty
165 Hawthorne Avenue
Ottawa, Ontario
Nestled on a quiet street in the heart of Old Ottawa East, this charming semi-detached home offers a rare combination of character, space, and location. With one parking space and a fully fenced backyard, the property is ideal for families, professionals, or those seeking a central lifestyle with room to grow. The main floor features a welcoming foyer, a bright and comfortable living room, a dining room, and a functional kitchen that opens directly to the backyard perfect for entertaining or relaxing outdoors. Upstairs, the spacious primary bedroom includes an attached sunroom, ideal for a home office, nursery, or reading nook. Two additional bedrooms and a full bathroom complete the second level, along with a staircase leading to an unfinished attic offering additional potential. The basement is unfinished and houses the laundry area, offering plenty of storage space and future development opportunities. Major updates include: roof (2020), furnace and AC (2013), windows (2014, with the exception of the bathroom and basement windows), refinished floors (2022), and main plumbing stack replacement (2020). Located just steps from Lees LRT Station, the Queensway, and the vibrant shops, cafés, restaurants, and amenities of Main Street, this charming home offers an exceptional lifestyle in one of Ottawas most sought-after neighbourhoods. Don't forget to checkout the 3D TOUR and FLOOR PLAN and book a showing today! $450/Year Association Fee for snow removal. (id:36465)
One Percent Realty Ltd.
1701 Lafrance Drive
Ottawa, Ontario
Fantastic opportunity to enter the market for an updated end-unit carriage home. 1701 Lafrance Dr is a 3bed/2bath located on a family-friendly street. Steps to Yves Richer Park with its numerous pathways, this unit will not disappoint. Main level features living room/dining room with all new luxury vinyl plank (LVP) flooring, wood fireplace. Easy access to rear yard. Freshly painted in neutral tones throughout. Kitchen w/ plenty of cabinetry, stainless steel appliances, w/ inside access to garage. Second level with large, south-east-facing primary bedroom with loads of natural light. Wall-to-wall closet space. Updated cheater ensuite. Two other good-sized bedrooms. All new LVP throughout second level. New light fixtures throughout the home. Basement has large rec room with all new LVP, 2pc bathroom and utility/storage room. New carpet on all staircases. Enjoy a good-sized backyard with plenty of room for gardening, playing, and summer entertaining. New front entry door, as well as side-access door to garage. Minutes to all amenities including Ray Friel, Ottawa Public Library, Fallingbrook Shopping and Innes/Tenth Line corridor. Under 3km to highway 174. Under 7mins to Place d'Orléans. Transit at your doorstep. This unit is not to be missed! (id:36465)
RE/MAX Hallmark Realty Group
62 Feathertop Lane
Ottawa, Ontario
Welcome to this stunning 3-storey freehold townhome in the heart of Stittsville, where natural light fills every corner and comfort meets convenience. This beautifully designed home features 2 spacious bedrooms and 2.5 bathrooms, including a large primary suite with a customized closet system for smart, stylish storage. The oversized kitchen is a dream for any home chef, offering plenty of space to cook, entertain, and gather. Enjoy the rare bonus of 3-car parking and a prime location in a vibrant, family-friendly neighborhood. You're just 15 minutes from Kanata's Tech Park, 30 minutes to downtown Ottawa, and a short walk to the Trans Canada Trail, great parks, schools, and local amenities. With easy access to Highways 416 & 417, this home truly has it all space, style, and unbeatable convenience. Book your private viewing today and step into your next chapter! (id:36465)
Royal LePage Team Realty
807 - 195 Besserer Street
Ottawa, Ontario
Large one bedroom unit with open concept layout close to Canal, Ottawa U, LRT, National Art Centre, shops, galleries, restaurants. Welcoming foyer, well sized kitchen, spacious living /dining area with gleaming hardwood floors ,cozy bedroom and a bathroom with lots of storage space. Sunny balcony great for morning coffee. One storage locker included. In-unit laundry. Lots of closet space. Building features exercise room, party room, indoor pool and security and concierge service. Please note, available August 1st or later and there is NO parking with this unit. (id:36465)
Royal LePage Performance Realty
458 Trident Mews
Ottawa, Ontario
Welcome to this beautiful Calypso townhome built by Urbandale, in the popular and growing community of Findlay Creek. Features include: White marble flooring in the foyer, wide plank hardwood throughout the rest of the main floor and open concept entertaining space. Don't miss the stunning kitchen, sure to impress any chef with its marble-look quartz countertops, oversized sink, stainless steel appliances (including gas stove) and plenty of storage space. The large kitchen island will be the hub for the family offering a great space for baking, homework or just gather with close friends. The dynamic floor plan has soaring ceilings in the living room and a warm inviting fireplace. The Primary bedroom offers a large ensuite bath and walk-in closet, a full washroom, and two additional bedrooms and laundry room complete the second floor. The Large lower level recreation room downstairs is the perfect space to relax and enjoy Netflix, have an additional play area or set up a home office. Other features include a Fully fenced backyard and is Walking distance to groceries, dining, Starbucks, public transit. (id:36465)
Keller Williams Integrity Realty
400 Citadel Crescent
Ottawa, Ontario
Welcome Home! This well maintained end unit townhouse is located in the highly sought-after Chapman Mills in Barrhaven. The open-concept main level features a large living and dining room, upgraded kitchen with gas stove, quartz countertop, island and a large breakfast area. The second level has three generous bedrooms and 2 full baths. The primary bedroom boasts a 4-piece Ensuite and a large walk-in closet. The basement has a gas fireplace, a large family room, and abundant storage space. The fenced maintenance free backyard with decks and hedges give you a quiet environment in a well established neighbourhood. Close to bus stops, parks, walking trail by the Rideau Canal through the spectacular Vimmy Bridge that connects to Riverside South and the forthcoming LRT. Close to many groceries stores and schools of variety school boards. Don't miss the warm cozy winter movie time in the basement. Available now -- Don't miss this opportunity! (id:36465)
Sutton Group - Ottawa Realty
339 Lamarche Avenue
Ottawa, Ontario
Welcome to this beautifully designed detached 2-storey home offering the perfect blend of comfort, style, and functionality. Boasting 3 spacious bedrooms and 4 bathrooms, this home is ideal for families seeking space and convenience. Step into the large, inviting entrance that provides immediate access to a stylish powder room perfect for guests. Just a few steps up, you'll find a bright and airy open-concept living room, dining area, and kitchen. Bathed in natural light, this space features plenty of cabinetry, stainless steel appliances, a central island with a breakfast bar, and seamless flow for everyday living and entertaining. Another short set of stairs leads to a cozy and private family room, complete with walkout access to a second-floor balcony, the ideal spot to enjoy your morning coffee or unwind in the evening. Upstairs, you'll discover three generously sized bedrooms, including a primary suite with a 3-piece ensuite. A full bathroom and a convenient laundry room complete this level, offering practicality and comfort.The finished lower level provides additional living space with a spacious recreation room and a full bathroom perfect for a home office, playroom, or guest suite. Located close to shopping, restaurants, schools, parks, and more, this home combines a prime location with thoughtful design. Don't miss the opportunity to make it yours! (id:36465)
Equity One Real Estate Inc.
2425 Ogilvie Road
Ottawa, Ontario
Modern Style in Beacon Hill North Now at a Great New Price! Step into contemporary comfort in one of Ottawa's most desirable neighbourhoods. This stylish, sun-filled home stands out with its modern design and extensive updates offering a fresh alternative to the more traditional homes in the area. Thoughtfully updated, this well-designed Minto-built split-level residence features three spacious bedrooms and an attached garage, set on a generous lot. The sophisticated living room, with its large picture window and inviting wood fireplace, creates a warm and welcoming ambiance. A well-proportioned dining room is ideal for entertaining, while the beautifully appointed kitchen boasts stainless steel appliances, a gas stove, generous counter space, and a built-in breakfast bar. The former family room, now used as a dining area, showcases picturesque garden views, with patio doors extending seamlessly to the outdoor living space. Upstairs, the primary suite offers a private retreat with an ensuite bath, complemented by two additional well-sized bedrooms. Gleaming hardwood floors enhance both the main and upper levels. The lower level is designed for comfort and versatility, featuring a beautifully renovated recreation and entertainment space, a spacious gym area, and a laundry room ideal for both relaxation and practicality. Walk to schools including Colonel By H.S. with renowned IB program, Parks, Ottawa River, Parkway & LRT. 24 hours irrevocable. UPDATES: Main Floor: New entrance flooring. New baseboards for a polished look .Upgraded lighting pot lights & stylish fixtures. White kitchen cabinets for a fresh, modern feel. New patio doors & interior doors. Home repainted for a bright and inviting atmosphere. Fully renovated lower level with a new recreational room. New flooring throughout Rubber flooring added in the gym for durability . Updated laundry room with a brand-new washer & dryer (id:36465)
RE/MAX Hallmark Realty Group
706 Parnian Private
Ottawa, Ontario
This BRAND NEW - UPPER END UNIT has a lot to offer! This bright and sunny end unit boasts the most desirable floorplan, and ensures you'll enjoy abundant sunshine throughout the day. The additional side windows flood the space with more natural light than most other models. This home offers the highly sought-after 3-bedroom layout. The upgraded kitchen, featuring quartz countertops, upgraded backsplash, and stainless steel appliances, overlooks the main living area. Beautiful upgraded laminate flooring extends throughout the home, including the bedrooms (most units have carpets). Enjoy your two private balconies - one off the main living area and another from the primary bedroom - where you can relax and enjoy the sunsets. Located in the quiet, family-oriented community of Barrhaven, this prime location offers easy access to parks/playgrounds, walking paths, and is steps away from top-rated schools, public transit, shopping, and the Minto Rec Complex. Appliances have been ordered and will be installed prior to occupancy, including upstairs washer and dryer. This home won't last long - inquire today to book your showing! (id:36465)
Royal LePage Team Realty
2009 - 195 Besserer Street
Ottawa, Ontario
Welcome to urban living at its finest in this bright and modern 2 bedroom, 1 bathroom condo located in the vibrant heart of the City. Steps to the Byward Market, Parliament and Rideau Canal! Designed for comfort and style, this airy unit is filled with natural light thanks to an abundance of large windows throughout. Step into a spacious open-concept living area featuring hardwood flooring and walk out to a private balcony where you can enjoy stunning views of the city skyline perfect for morning coffee or evening unwinding. The sleek galley-style kitchen is a chefs dream, boasting stainless steel appliances, modern cabinetry extended to the ceiling, stone countertops, and a gorgeous tile backsplash that adds the perfect finishing touch. Both bedrooms are generously sized and share a beautifully appointed full bathroom. For added convenience, enjoy the practicality of in-suite laundry. Residents of this well-managed building enjoy resort-style amenities including a 24/7 concierge, fitness center, indoor pool, sauna, private movie theater, expansive sundeck, party room, reception lounge, and a barbecue area ideal for entertaining. Whether you're a young professional, downsizer, or savvy investor, this unit offers the perfect blend of lifestyle and location with everything you need right at your doorstep. (id:36465)
Exp Realty
Unit B - 479 Wilbrod Street
Ottawa, Ontario
Nestled among embassies and historic homes, this inviting two-storey apartment offers the perfect blend of classic charm and modern comfort. Featuring two bedrooms plus a den, the unit has been thoughtfully renovated while preserving its turn-of-the-century character. Enjoy restored hardwood floors, refurbished trim and baseboards, and original doors with vintage hardware. The beautifully updated foyer and laundry area set the tone for the homes stylish, functional design. The bathroom showcases custom tile work and in-floor heating, while the kitchen is equipped with integrated appliances, natural stone countertops, and a coordinating backsplash. Designer light fixtures add a refined, contemporary touch throughout. Residents can also enjoy direct access to a shared backyard deck space. Heat, water, and gas are included; tenant pays hydro. A parking spot is available for $100/month. (id:36465)
Right At Home Realty
708 - 700 Sussex Drive
Ottawa, Ontario
700 Sussex offers a convenient location in the very heart of the nation's capital. It offers a lifestyle like no other address in town with an outstanding walkability score. Walk to the NAC, Parliament Hill,Court House, the vibrant market as well as outstanding restaurants and remarkable city sites.This address offers white glove concierge service daily along with top security within the high end hotel like facilities. 708 is a spacious 2bdrm unit plus den with great space for both entertaining and relaxation. Dramatic floor to ceiling window openings and a mantle/ fireplace anchoring the formal living room create a commanding focal point in this open concept living area is that is ideal for formal entertaining. Flanked by a bedroom on either side of the formal space privacy is assured and a den for quite work space is tucked away near the kitchen. The amenities within 700 Sussex are attractive for entertaining larger gatherings as well as hosting private executive meetings . (id:36465)
Engel & Volkers Ottawa
A - 308 Des Tilleuls Pvt
Ottawa, Ontario
Welcome to 308A Des Tilleuls Private Your Beautiful New Home Awaits! Step into this inviting Minto Jasmine End Unit stacked condo townhome, offering the perfect blend of comfort and convenience. Located in the heart of Orleans, this lower-unit gem features 2 bedrooms, 1.5 bathrooms, and bright, open-concept living spaces designed to impress. A welcoming foyer leads you into the stylish kitchen with a large island/breakfast bar, stainless steel appliances, and plenty of cabinet space ideal for cooking and gathering. The kitchen overlooks the sun-filled living room with large windows and direct access to an oversized balcony a perfect spot for morning coffee or evening entertaining. The sheer size of the balcony extends your living space, giving you even more room to relax and unwind outdoors. A convenient2-piece bathroom completes this level. On the lower level, you'll find the Primary bedroom with a generous closet, along with a spacious secondary bedroom. A 4-piece bathroom and a linen closet provide additional storage. This level also includes in-unit laundry and extra storage space for added convenience. This unit also comes with one designated parking spot for your convenience. (id:36465)
Exp Realty
