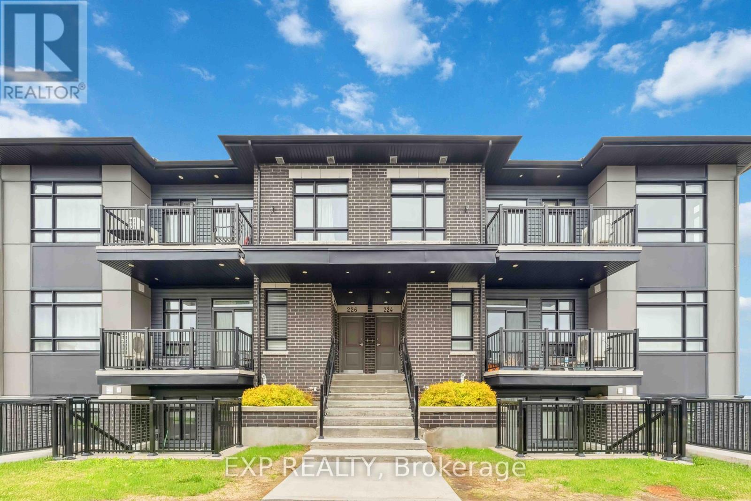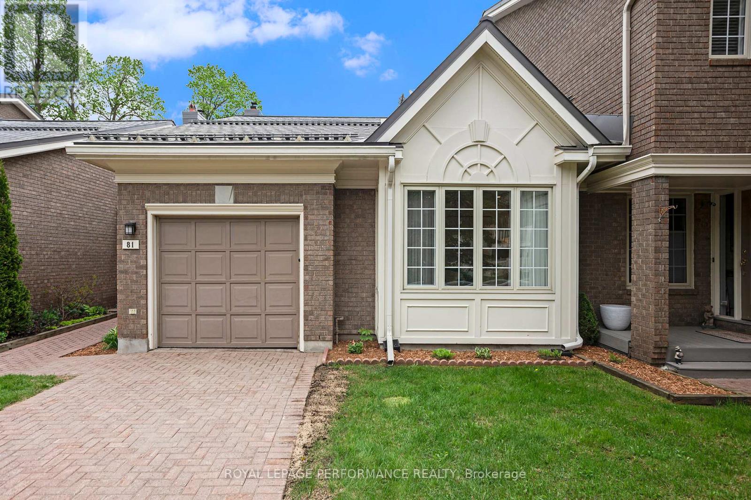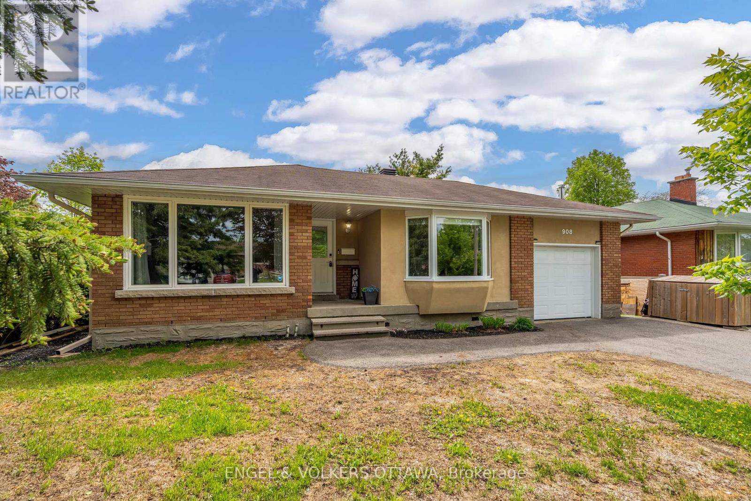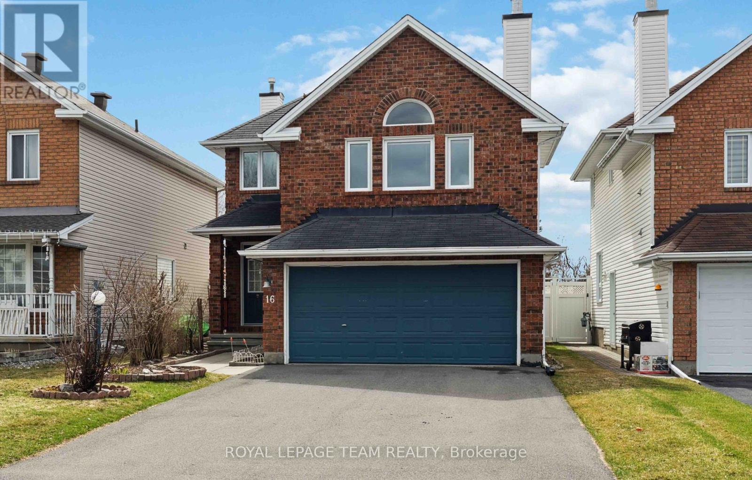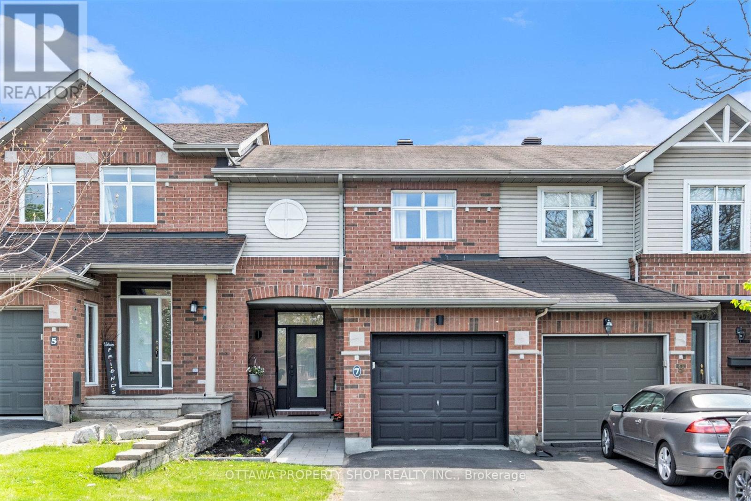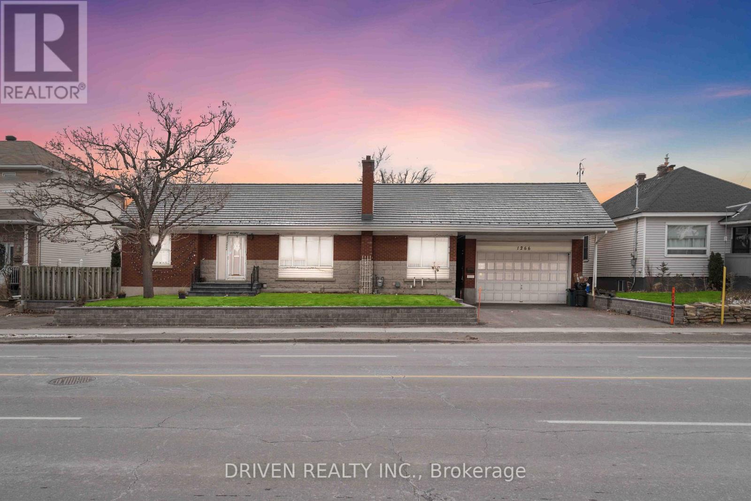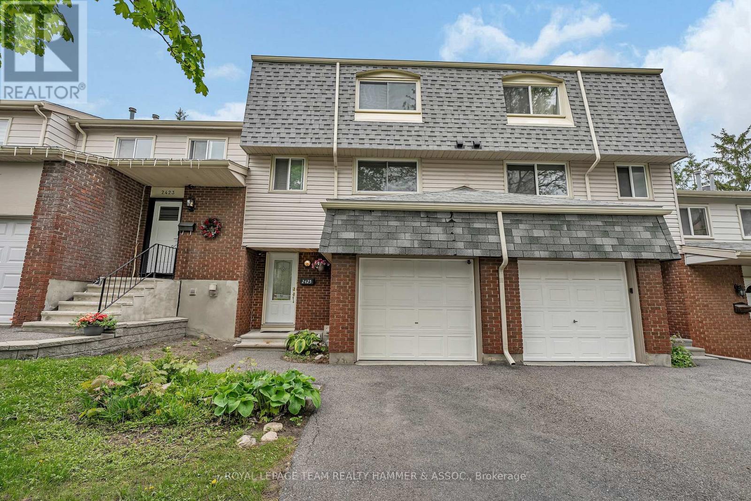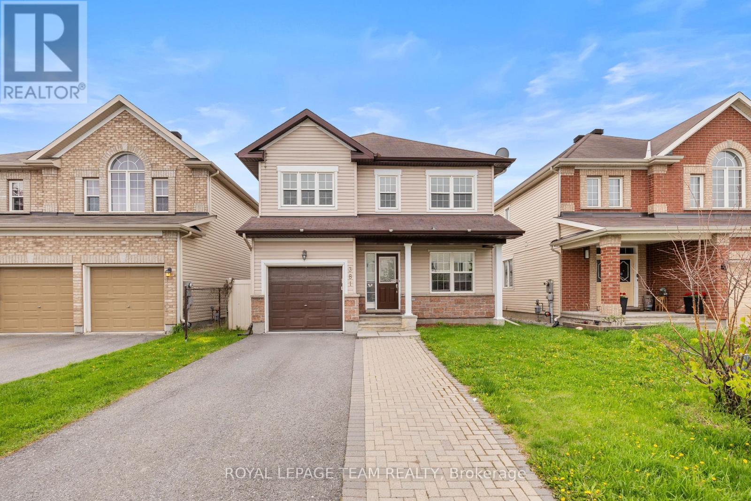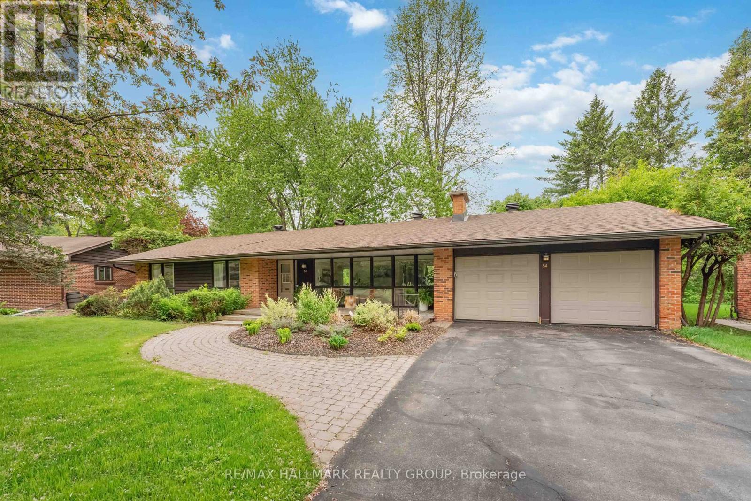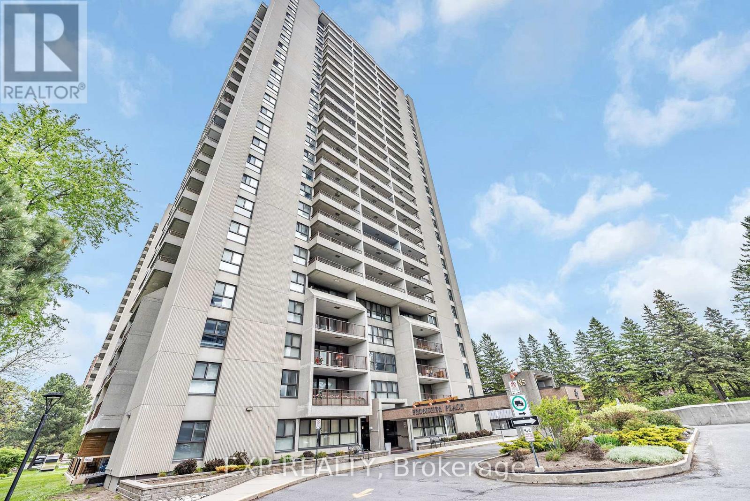224 Big Sky Private
Ottawa, Ontario
Experience the modern living in this exceptional like-new 2 bedroom, 2 full bathroom + den! top-floor corner unit with low condo fees! located in the heart of Findlay Creek. This rare third-floor flat offers a bright, open-concept layout with soaring cathedral ceilings and expansive windows that flood the space with natural light. Enjoy stylish, carpet-free flooring throughout and a thoughtfully designed gourmet kitchen featuring quartz countertops, stainless steel appliances, and a large island with breakfast bar, perfect for entertaining.The versatile den can easily serve as a home office, third bedroom, or additional living space to suit your needs. The spacious primary suite includes a walk-in closet and a private 3-piece ensuite, while the generously sized second bedroom is conveniently located near a second full bathroom.Step outside onto the large south-facing balcony, ideal for relaxing or enjoying your morning coffee. Additional features include in-suite laundry and one parking space. Located just steps from schools, parks, shopping, amenities, and the future LRT, this is a rare opportunity to own a stunning, like-new flat condo in a prime location in Findlay Creek! (id:36465)
Exp Realty
81 Waterford Drive
Ottawa, Ontario
Waterfront Bungalow! This unique home features three bedrooms and two bathrooms. Upon entering the foyer, just a few steps in, you'll discover the spacious primary bedroom featuring large windows, ample closet space, and a four-piece ensuite. The upper level showcases the kitchen illuminated by a skylight and equipped with generous storage. The open concept living and dining area offers breathtaking views of the Rideau River. Just outside the living room, which includes a cozy wood-burning fireplace, French doors open onto a balcony overlooking the River - an ideal space for outdoor dining, entertaining guests, or simply enjoying the warm sunshine. The lower level includes two additional bedrooms, along with a convenient 4-piece bathroom and a laundry room. Completing this home is the basement that includes a family room, ideal for creating your very own home theater. Residents will also benefit from exclusive access to the river dock, while the beautifully maintained grounds feature a clubhouse perfect for entertaining family and friends. The communal dock serves as an excellent retreat for relaxation and water activities. This property is conveniently situated near restaurants, schools, public transit, and a variety of urban amenities. (id:36465)
Royal LePage Performance Realty
21 Mayford Avenue
Ottawa, Ontario
Welcome to your forever home in the highly sought-after Chapman Mills communitywhere space, style, and location meet in perfect harmony. This beautifully upgraded 5-bedroom, 4-bathroom residence offers over 3,000 sq ft of thoughtfully designed living space, ideal for modern families who love to entertain and unwind in comfort.Located just off Woodroffe Avenue for an easy commute only 20 minutes to downtown Ottawa and in the catchment for two of the areas most desirable schools: Adrienne Clarkson Elementary School and St. Andrew Catholic School. Step inside to discover a bright, main floor with two inviting living rooms each featuring a cozy fireplace. The chef-inspired kitchen features gleaming granite countertops, stainless steel appliances, crisp shaker cabinetry, and a spacious eat-in area perfect for both everyday living and entertaining. Upstairs, a generous landing leads to four oversized bedrooms, including a spacious master bedroom complete with sleek wood flooring, a walk-in closet, ample additional closet space, and a stylish ensuite. A second full bathroom ensures comfort and convenience for the entire family. The finished basement adds incredible flexibility with a large recreation room, well-sized bedroom, and a modern 3-piece bath, perfect for an in-law suite, home gym, office, or additional living space. Step outside to your private, professionally landscaped backyard oasis, featuring a heated in-ground saltwater pool perfect for summer relaxation and entertaining with zero maintenance stress. Just steps from Stonecrest Park, with shopping, transit, and family-friendly amenities nearby, this turnkey home is ready for you to move in and start making memories. 24-hour irrevocable on all offers. (id:36465)
Royal LePage Team Realty
1337 Ambridge Way
Ottawa, Ontario
Nestled in one of Ottawa's most sought after neighbourhoods at Baseline and Fisher, this bright and spacious two storey home offers the perfet blend of comfort, convenience and location. Just minutes from top-rated public schools, Carleton University and Algonquin College, the Aboretum and Experiemental Farm, Civic Hospital and excellent transit options, this property is ideal for professionals, families, or investors alike. Step inside to discover a well-designed layout featuring 3 generously sized bedrooms and 3 bathrooms, including a convenient 2pc ensuite, a main floor powder room and a full 4pc bath upstairs. The main floor includes a mix of hardwood and ceramic flooring for a stylish yet practical living space while cozy carpeting enhances comfort on the upper level and staircase. The lower level offers ample storage and laundry facilities, complete with a 2 year old front load washer and dryer. Recent updates include a new high efficient gas furnace, a 4 year quality roof - giving buyers peace of mind. Enjoy your own private yard, garden and patio for gatherings with family and friends. Whether you are looking for a family home close to schools and parks or an income property near the university, this well maintained residence is a must see. (id:36465)
Engel & Volkers Ottawa
908 Pleasant Park Road
Ottawa, Ontario
Set on a spacious lot in the heart of Elmvale Acres, 908 Pleasant Park Road is a thoughtfully updated bungalow offering a turnkey lifestyle both inside and out. This 3+1 bedroom, 2-bathroom bungalow combines functionality and comfort, all within minutes of hospitals, transit, and shopping. The main level features a welcoming foyer that opens into a bright and airy living room with expansive front-facing windows. The kitchen has rich wood cabinetry, stainless steel appliances, generous counter space, and access to the garage and backyard, while the adjacent dining area features a charming bay window overlooking the front yard. Three spacious bedrooms line the main hall, each with large windows and full-sized closets. A full bathroom completes this level with a deep soaker tub, wide vanity, and built-in shelving. The lower level provides a nearly 30-foot recreation room with space for a home theater, games area, or gym, with access to the fourth bedroom. A separate room at the bottom of the stairs is ideal for a hobby space. Outside, the ULTRA PRIVATE backyard, only surrounded by bungalows, is a spectacular living area offering a composite deck, a hot tub, bar seating, and BBQ station, while an interlock patio offers zones for dining, lounging, and fireside gatherings. The inground pool is surrounded by mature hedges and stonework. Located in a walkable, established neighbourhood known for its tree-lined streets and family-friendly feel, this home is steps from schools, parks, and major amenities. With quick access to downtown, Trainyards, CHEO, and The Ottawa Hospital, this home offers a well-rounded lifestyle in one of Ottawa's most sought-after communities. (id:36465)
Engel & Volkers Ottawa
420 Goldenbrook Way
Ottawa, Ontario
Rarely offered! Two storey freehold townhome with finished basement, three bedrooms and four baths, fully accessible! This Fifth Avenue model features an open concept living and dining room with an extended kitchen including a pantry and seating for two at the peninsula. Easily access the main floor with the lift in the garage, and those with mobility issues have the freedom to enjoy all three levels with the addition of the chair lift. Newly installed stainless steel appliances, tons of cabinets and an additional pantry make cooking and clean up a breeze. Keeping an eye on the yard is easy with huge family room windows overlooking the multi level deck and easy access off the kitchen through the patio doors. Maintenance free flooring, a powder room and a second inside access to the garage complete the main level. Upstairs, be wowed with the huge primary suite, complete with walk in closet and 4 piece ensuite with soaker tub, perfect for relaxing after a long day. Two additional bedrooms and the main bath with cheater door complete this level. Downstairs, relax in front of the gas fireplace and enjoy family movie night. With an additional full bathroom, this is the perfect place to host guests and extended family! An extended driveway offers additional parking, and close to shopping, parks, school and transit, this is the perfect home! (id:36465)
Royal LePage Team Realty Hammer & Assoc.
16 Royal Field Crescent
Ottawa, Ontario
Welcome to this meticulous 2-storey family home with double garage, offering 3 generously sized bedrooms, 2.5 bathrooms and a layout designed for both comfort and style. Well maintained home by original owner offers a blank slate for your preferred updates. As you enter, you're greeted by an entry that leads to an elegant foyer featuring a sweeping staircase, a striking first impression that sets the tone for the entire home. The well-appointed eat in kitchen is perfect for both everyday meals and entertaining, complete with a pantry, and a window that fills the space with natural light. The main floor features beautifully maintained hardwood floors throughout the dining and living areas, creating the ideal space for entertaining. The generous family room, situated on the intermediate level with wood burning fireplace offers a welcoming atmosphere and seamlessly opens to the upstairs gallery. Upgraded plush carpets throughout the second level. The large primary bedroom is a true retreat with a 4 pc ensuite bathroom, and a walk-in closet. Two other spacious bedrooms on the second level are perfect for family, guests, or a home office. An unspoiled, partially finished basement offers endless potential to customize the space to your needs. Step outside to the south-facing backyard with extra deep lot where you'll find a fenced area with durable PVC fencing , deck, garden shed and vegetable gardens. Conveniently located close to schools, public transit, and all the amenities you need, this affordable home truly has it all. Don't miss the opportunity to make it yours! Roof 2008, AC and furnace 2024, Windows 2017, Driveway 2021. (id:36465)
Royal LePage Team Realty
318 Kippen Place
Ottawa, Ontario
**Major Price Improvement** Welcome to this beautifully maintained 3 Bed, 2.5 Bath SEMI-DETACHED Home with a stylish and functional living space on an exceptionally wide lot you wont find in newer builds. The main floor features gleaming hardwood, soaring 9' ceilings, and a chef's kitchen with granite countertops, solid wood cabinetry, a raised breakfast bar, ceramic backsplash, under-cabinet lighting, and upgraded LG stainless steel appliances (2024). The open-concept living and dining areas are perfect for entertaining, with abundant natural light and a seamless flow to the stunning backyard. Upstairs, the spacious primary suite boasts a walk-in closet and a 4pc ensuite with a soaker tub, walk-in shower with tempered glass doors, and granite-topped vanity. Two additional well-sized bedrooms, a full bath, and convenient second-floor laundry complete the level. The fully finished basement offers a family room with a cozy corner gas fireplace, a rough-in for an additional bathroom, and ample storage. Outside, the fully fenced and professionally landscaped backyard includes a deck, garden, and built-in gazebo - an inviting outdoor oasis! Extras include patio furniture, Culligan reverse osmosis water filtration, humidifier, and upgraded Lennox furnace (2022) and A/C (2023), both under warranty. Located on a quiet, family-friendly street near Market Place, top-rated schools (public, Catholic & Francophone), parks, transit, and dining. his move-in-ready home blends comfort, quality, and location. *Some Photos have been Virtually Staged* (id:36465)
Exp Realty
7 Kimberwick Crescent
Ottawa, Ontario
Welcome to this beautifully updated turn-key home in one of Ottawa's most sought-after family-friendly neighborhoods. Just a 5-minute walk to the Rideau River and a short drive to Mooney's Bay, with top-rated schools, parks, and shopping nearby. Enjoy over $125,000 in recent upgrades, including a stunning new kitchen, modern bathrooms, hardwood floors, pot lights, new stairs and railing, and a large new deck. The spacious primary bedroom features a walk-in closet. Move-in ready with all the work done, just unpack and enjoy. Open house Sunday May 25 2-4pm (id:36465)
Ottawa Property Shop Realty Inc.
136 Macassa Circle
Ottawa, Ontario
This Executive townhome blends low-maintenance living with upscale finishes in a location that keeps you close to everything you need. Whether you're hosting friends or unwinding after a busy day, this home is your happy place. Step into style and comfort with this stunning 3-bedroom, 3-bathroom open concept executive townhome that checks all the boxes and then some! From the moment you walk in, you'll be greeted by 12 foot ceilings, gleaming hardwood floors and a warm, neutral colour palette that makes decorating a breeze. Cozy up around the double-sided fireplace that adds warmth and ambiance to both the living and dining areas - perfect for movie nights or dinner parties. The kitchen is ready for action with plenty of prep space and a layout made for entertaining with granite counters & loads of cabinetry. Head upstairs to find a light-filled loft space, ideal for a home office or reading nook plus two spacious bedrooms, + a large 4pc bath complete with a soaker tub & separate shower. Take the open staircase to the lower level where you'll find a 3rd bedroom along with a full bathroom, and spacious family room - all with 9 foot ceilings!. Relax on your back deck under the gazebo in your fenced backyard. Roof - 2019, Furnace - 2023, Heat pump - 2023, Windows and patio doors - 2023, Front door - 2024. (id:36465)
Royal LePage Team Realty
30 Sovereign Avenue
Ottawa, Ontario
This renovated 3-bed/2-bath home in the heart of Craig Henry offers an ideal opportunity for first-time buyers or young families looking to settle in a welcoming, community-oriented neighbourhood. Connected only by the garage, this property gives the privacy of a detached home with the affordability of a semi. Inside you'll find a freshly renovated kitchen with modern finishes that has been expanded to add not only space, but functionality. Off the kitchen is a spacious living/dining room with hardwood flooring, a wood burning fireplace, and patio doors leading to the backyard. Upstairs, you'll find a spacious primary bedroom with wall to wall closets, while updated laminate flooring flows throughout, and into two other bright bedrooms. The finished basement adds valuable living space - ideal for a family room, while the unfinished area offers laundry and more storage. The backyard is private, and boasts a newly built deck, surrounded by greenery and gardens. Enjoy being just steps from public transit, parks, and scenic greenspaces. This move-in-ready home blends comfort, convenience, and community - all at an incredible value. (id:36465)
Engel & Volkers Ottawa
1266 Walkley Road
Ottawa, Ontario
ATTENTION BUILDERS, INVESTORS & BUSINESS OWNERS: COMMERCIAL ZONING GRANTED BY CITY, ZONINGAM10[2189], INCOME PROPERTY FEATURING 2 IN-LAW SUITES WITH SEPARATE ENTERANCE. Welcome to this charming residential bungalow offering not just a home, but an investment opportunity! Nestled in a serene neighborhood, this property boasts not one, but two in-law suites, providing versatile living arrangements and income potential with many parking spaces. The main residence features 3 bedrooms and 1.5 bathrooms, thoughtfully designed with open concept kitchen & spacious living areas. Whether it's family gatherings or quiet evenings, this space offers comfort and functionality for everyday living. Additionally, the two in-law suites offer independent living spaces, each equipped with their own kitchen, bathroom, and living areas. With its combination of residential comfort and income-generating potential, this property presents a unique opportunity for homeowners and investors alike (id:36465)
Driven Realty Inc.
1266 Walkley Road
Ottawa, Ontario
ATTENTION BUILDERS, INVESTORS & BUSINESS OWNERS: COMMERCIAL ZONING GRANTED BY CITY, ZONINGAM10[2189], INCOME PROPERTY FEATURING 2 IN-LAW SUITES WITH SEPARATE ENTERANCE. Welcome to this charming residential bungalow offering not just a home, but an investment opportunity! Nestled in a serene neighborhood, this property boasts not one, but two in-law suites, providing versatile living arrangements and income potential with many parking spaces. The main residence features 3 bedrooms and 1.5 bathrooms, thoughtfully designed with open concept kitchen & spacious living areas. Whether it's family gatherings or quiet evenings, this space offers comfort and functionality for everyday living. Additionally, the two in-law suites offer independent living spaces, each equipped with their own kitchen, bathroom, and living areas. With its combination of residential comfort and income-generating potential, this property presents a unique opportunity for homeowners and investors alike (id:36465)
Driven Realty Inc.
2425 Southvale Crescent
Ottawa, Ontario
Bigger than it looks! Beautifully appointed condo townhouse, where smart design meets stylish comfort. With a private garage and a driveway long enough to accommodate two cars, this home offers convenience before you even step inside. A tiled foyer welcomes you with warmth and practicality. A mirrored closet provides ample storage and helps brighten the space with reflected natural light. Just a few steps up, the living room invites you in with soaring ceilings, large windows, rich hardwood flooring, built-in bookshelves, and easy access to a generous crawl space for all your storage needs. Up a few more stairs, the dining room overlooks the living area, creating an open and connected flow. The kitchen is tiled for easy maintenance and designed for those who love to cook. Crown moulding adds a refined finish to the cabinetry, while a gas range and plenty of counter space including a peninsula with seating make this kitchen as practical as it is attractive. Hardwood flooring flows throughout the upper level, where you'll find three spacious bedrooms. The primary bedroom is a true retreat, featuring large closets and custom built-in storage that maximizes every inch. One of the two additional bedrooms is outfitted with a built-in Murphy bed, cabinets, and a desk, making it a versatile space for guests, a home office, or both. The second additional bedroom also offers generous space for family or visitors. The main bathroom features mosaic-tiled heated floors, a large vanity with ample counter space, and a tub/shower combo with clean, classic finishes. The lower-level rec room features cozy heated floors and a walkout to the backyard. A basement storage room, that doubles as a cellar, adds even more functionality, keeping your home clutter-free and organized. In Sheffield Glen, you will be within arms reach of parks, convenient amenities, schools, and CHEO. This home offers thoughtful upgrades, functional living spaces, and a location that brings it all together. (id:36465)
Royal LePage Team Realty Hammer & Assoc.
15 Georgeton Private
Ottawa, Ontario
Located in the well-established community of Manor Park, just a short drive or walk to the Ottawa River's bike & walking trails, groceries, restaurants, and artisanal shops in trendy Beechwood Village. This well-maintained executive townhome offers three levels of bright and thoughtfully laid out living space. The main level has a 2-piece powder room & bedroom with access to a fenced-in private yard. The second level offers a well-appointed and updated kitchen with oversized island, newer stainless steel appliances, new Corian countertops, floating vinyl floors, large windows, a separate eating area for casual meals and a south-facing balcony; perfect for the urban gardener. The open-concept dining/living room features a gas fireplace, hardwood floors and access to a north-facing balcony overlooking the yard. The 3rd level presents two bright oversized bedrooms & two bathrooms. The primary bedroom is a calm retreat with large windows allowing for plenty of natural light, a 3-piece ensuite, and a walk-in closet. The second bedroom is at the front of the home with two closets and is large enough to be adapted to two smaller bedrooms. Located between the two bedrooms is a tastefully updated family bathroom w/soaker tub. The basement includes a laundry room and extra storage space. Flooring throughout the house is a mix of hardwood, carpet, ceramic, and floating vinyl floor. Furnace and A/C 2020, HWT 2019, Roof 2016, Windows 2018, Kitchen updates 2023 with a new island and Corian countertops, cabinet hardware, flooring. Appliances (2021), chest freezer (2020), new front stoop 2024. There is an association fee of $77/M. This fee includes snow removal & private road maintenance, landscaping of common areas and common area general maintenance. "Other" dimensions refer to and balconies & storage in basement. (id:36465)
Coldwell Banker Rhodes & Company
2099 Balharrie Avenue S
Ottawa, Ontario
Open House - Sunday June 1st (2-4 pm) -Lovingly maintained by its original owners, this 4-bedroom, 2.5-bathroom home is nestled on a quiet, family-friendly street. The main level features a bright, functional layout with hardwood floors, large windows, and a formal living room with a cozy gas fireplace. The dining room opens directly onto a spacious backyard patioideal for entertaining. A convenient main-floor bedroom with a closet adds flexibility for guests, a home office, or multigenerational living. The kitchen overlooks the beautifully landscaped backyard, offering a tranquil view to enjoy every day. Upstairs, the large primary bedroom includes ample closet space, complemented by two additional generously sized bedrooms and a full bathroom. The finished basement adds even more versatility, complete with a full bathroom, laundry room, secondary kitchen, workshop, and an open space perfect for gatherings, hobbies, or a home gym. The oversized backyard offers endless potential to create your dream outdoor retreatwith room for a pool, hot tub, or garden. Additional features include a long driveway with parking for four vehicles and a smoke-free, pet-free interior. Ideally located close to top amenities, public transit, major highways, hospitals, and downtown, this home offers the perfect blend of comfort, space, and convenience. Come and experience it for yourself! (id:36465)
Royal LePage Team Realty
205 - 475 Canteval Terrace
Ottawa, Ontario
Modern Comfort Meets Effortless Living in Orleans Club Citadelle! Looking for a home that balances comfort, style, and convenience? This beautifully maintained 2 bed, 2 bath condo offers a turnkey lifestyle ideal for young professionals, downsizers, or anyone craving low-maintenance living with high-value perks. Whether you're working from home, commuting, or enjoying your downtime, this property fits seamlessly into your rhythm. Step inside to a bright, open-concept living space accented by gleaming hardwood floors and calming neutral tones. A cozy wood-burning fireplace sets the scene for relaxing evenings, while natural light floods in through large windows.The updated kitchen is as functional as it is attractive, featuring stainless steel appliances, ample cabinetry, ceramic tile flooring, and a stylish backsplash, perfect for cooking or entertaining.You'll find two generous bedrooms, including a primary suite with a walk-in closet, plus a versatile den/home office space, ideal for remote work or hobbies. The renovated full bathroom adds modern comfort, while the fully finished lower level includes a spacious flex space, powder room and laundry area. Also includes two dedicated parking spots for ultimate convenience. The lifestyle perks do not stop at your door! At Club Citadelle, you will enjoy private access to resort-style amenities including a clubhouse, outdoor pool, tennis courts, and a well-equipped gym and sauna, all just steps from your unit. It's like having a fitness retreat in your own backyard! And when it comes to location, this home checks every box! Walk to Ray Friel Recreation Complex, the public library, groceries, restaurants and more! Easy access to transit, Highway 174, and the soon-to-be-built LRT. Set in a quiet, family-oriented community with a strong sense of connection. (id:36465)
RE/MAX Affiliates Realty Ltd.
381 Moffatt Pond Court
Ottawa, Ontario
*OPEN HOUSE SUNDAY JUNE 1, 2025 FROM 2-4 PM* PREPARE TO FALL IN LOVE! Welcome to 381 Moffatt Pond Court in the heart of Barrhaven with easy access to the 416, Costco, Amazon Warehouse, Barrhaven Marketplace, amazing schools, & parks! Affordable and NEWLY UPDATED DETACHED offers amazing VALUE! Built in 2010, this home offers modern finishings with a sizeable lot (36' frontage and 105' depth)! The main floor offers an open living/dining & kitchen area with a main floor office that could be used as a 4TH BEDROOM! Living room boasts a lovely gas fireplace! Kitchen has new appliances, counters, backsplash and more! Upper level features 3 spacious bedrooms and 2 full bathrooms! Master bedroom provides a 3 piece ensuite & large walk-in closet. Fully finished basement is the perfect space for an additional living area, home office, and gym! Fully fenced yard offers a hard to find lot size! Driveway widened/interlocked for 3 car parking. Upgrades include: Fully painted 2025, Main Floor & Second Floor laminate 2025, Kitchen cabinets painted 2025, Stove 2025, Dishwasher 2025, Fridge 2025, Hood Fan 2025, New tile floors in ALL bathrooms 2025, Kitchen Counters 2025, Backsplash 2025, Potlights on main floor 2025, Furnace motor 2025! 24 hour irrevocable on any/all offers. (id:36465)
Royal LePage Team Realty
13 Northpark Drive
Ottawa, Ontario
Be prepared to fall in love with this beautifully maintained 3-bed, 3-bath side-split in the heart of Blackburn Hamlet. Lovingly cared for by longtime owners, this home shines with cheerful curb appeal and a welcoming front entryway. Inside, a functional and flowing layout connects spacious living areas, including a cozy family room with built-ins and fireplace, and a sun-filled eat-in kitchen with adjoining dining space perfect for both daily living and entertaining. Hardwood floors run throughout the home, adding warmth and charm. Upstairs, you'll find three generous bedrooms, including a primary suite with a convenient 2-piece ensuite, and an additional full bath. The finished lower level offers flexible space for a rec room, home gym, or play area. Step outside to your own backyard retreat -- private, peaceful, and perfect for relaxing. Located in a friendly, walkable neighbourhood surrounded by mature trees and trails, you'll love the village feel while still being minutes to shops, schools, parks, and more. (id:36465)
Right At Home Realty
54 Lismer Crescent
Ottawa, Ontario
UPDATED MID-CENTURY MODERN BUNGALOW IN BEAVERBROOK | PIE-SHAPED LOT BACKING ONTO TRAILS | FINISHED BASEMENT 2022...Tucked away on quiet, tree-lined Lismer Crescent--one of Beaverbrook's hidden gems -- this stylish bungalow sits on a generous pie-shaped lot with no rear neighbours, backing directly onto scenic trails. The home's timeless mid-century modern design is matched by excellent curb appeal, with mature gardens, an interlock walkway, and a newer front deck that sets the tone for what's inside. Step into a sun-filled interior where floor-to-ceiling oversized windows steal the show, bathing the living space in natural light from morning to night. Rich parquet hardwood and a cozy brick-faced wood-burning fireplace create a warm, inviting ambiance, while the dedicated dining area flows effortlessly from the living room. The bright, functional kitchen features ample cabinetry, generous counter space, and a sunlit eat-in nook with a newer window and patio door that opens to the expansive backyard. Enjoy your morning coffee overlooking the tranquil greenspace and treetop views. Down the hall, the spacious primary bedroom offers peaceful backyard views and a private 2-piece ensuite. Two additional bedrooms with double closets and a 4-piece main bath complete the main floor. The newly finished basement (2022) adds superb bonus space, including a large rec room, a sleek full bathroom with glass-enclosed shower and heated floors, a fourth bedroom, and a flexible bonus area perfect as a home gym, office, or playroom. Additional features include a double attached garage, newer front and back decks, and a roof replaced in 2020. All this, just steps from Beaver Pond, top-rated schools (W. Erskine Johnston, Earl of March, George Vanier, Stephen Leacock), trails, transit, and Kanata's tech hub. (id:36465)
RE/MAX Hallmark Realty Group
65 Ginseng Terrace
Ottawa, Ontario
Welcome to this beautifully updated and meticulously maintained 4-bedroom, 4-bath family home, perfectly situated in a sought-after neighborhood of Emerald Meadows. Close to schools, shopping, and everyday amenities. From the moment you arrive, you'll be impressed by the exceptional curb appeal, complete with permanent Celebright lighting and low-maintenance landscaping that makes a lasting impression year-round. Inside, the thoughtfully designed floor plan offers spacious, sun-filled living areas, including a stunning family room with vaulted ceilings and oversized windows that flood the space with natural light. The main floor features hardwood flooring, a separate dining room, and a private home office ideal for remote work. The well appointed kitchen is the heart of the home, boasting a large granite island, LG stainless steel appliances, including a gas range, and plenty of space for family gatherings or casual meals. Upstairs, you'll find wide-plank hardwood flooring, freshly painted hallways, and well-appointed bedrooms, including a generous primary suite with a walk-in closet and a spacious ensuite bathroom. The fully finished basement adds incredible versatility, with a guest or teen bedroom, a full bathroom, and a beautifully finished rec room perfect for movie nights, entertaining, or workout/games area. Step outside to your backyard oasis, featuring maintenance-free turf, a hardscaped patio with a stylish pergola, and a natural gas BBQ hook up ideal for summer nights and year-round enjoyment. Additional upgrades include: Freshly painted main level and upper hallway. New insulated garage doors, remote-controlled family room blinds (top), newer ceiling fan, Ecobee smart thermostat, new LG Washtower (washer & dryer), Roof shingles replaced in 2022. This is the one you've been waiting for a move-in-ready home that blends comfort, style, and convenience in a family-friendly location. Dont miss it! (id:36465)
RE/MAX Hallmark Realty Group
2017 - 199 Slater Street
Ottawa, Ontario
Welcome to The Slater by Broccolini! This 1 bedroom, 1 bathroom CORNER UNIT boasts unparalleled views from the 20th floor of Ottawa's premier luxury condominium & hotel. Live centrally located in the heart of downtown Ottawa a stone's throw away from shops, Parliament Hill, dining, recreation, Elgin Street, Bank Street, the Canal, and only two blocks away from the LRT! This open-concept living space provides ample natural lighting with floor-to-ceiling windows embracing the spectacular views of Ottawa. This meticulously maintained unit features stainless steel built-in appliances, quartz counter tops & gleaming hardwood floors. This condo features in-unit laundry and a spacious balcony with views of Gatineau Hills. This bright and beautiful unit has only been lived in for ONE year and feels like new. This luxury condo brings convenient living with access to state-of-the-art amenities featuring an exercise room, theatre room, whirlpool, party room and concierge! Book your viewing today. (id:36465)
RE/MAX Delta Realty Team
506 - 1785 Frobisher Lane
Ottawa, Ontario
Spacious 3-Bedroom Condo with Balcony. Prime Location! Welcome to this bright and well-maintained 3 bedroom, 2 bathroom condo in a sought-after high-rise just minutes from downtown Ottawa. Enjoy a private balcony, spacious layout and access to top-tier building amenities including an indoor pool, two gyms, library, party room, car wash, outdoor BBQ area and an on-site convenience store. Ideally located near bike paths, public transit, schools, and the hospital. Heat, Hydro and Water included in the condo fees. A perfect blend of comfort, convenience, and community living is waiting for you. (id:36465)
Exp Realty
284 Summer Days Walk
Ottawa, Ontario
Now offered at $769,000 exceptional value in Mattamy's Summerside Village, Orléans! This well-maintained detached home is a spacious, move-in ready property, perfect for families, professionals, or anyone seeking flexible living space. The main floor features hardwood and tile flooring, a cozy gas fireplace, generous kitchen with eating area, separate dining room, bright living room, and a convenient powder room. Upstairs offers three well-sized bedrooms, including a primary suite with walk-in closet and private ensuite, plus an additional 3-piece bath. The fully finished basement includes a large rec room, 3-piece bath, laundry, storage, and mini kitchen great for guests, teens, or extended family. Step outside to your fenced backyard oasis with a spacious deck, 12x18 solarium, and 2023 hot tub ideal for entertaining or relaxing year-round. Major updates include natural gas furnace and heat pump/AC (2023), and gas hot water tank (2025). Includes all appliances, mini fridge, shed, hot tub, solarium, and window coverings. Fantastic location, steps to parks, schools, transit, and amenities. 2% commission offered to buyer agents. (id:36465)
Grape Vine Realty Inc.
