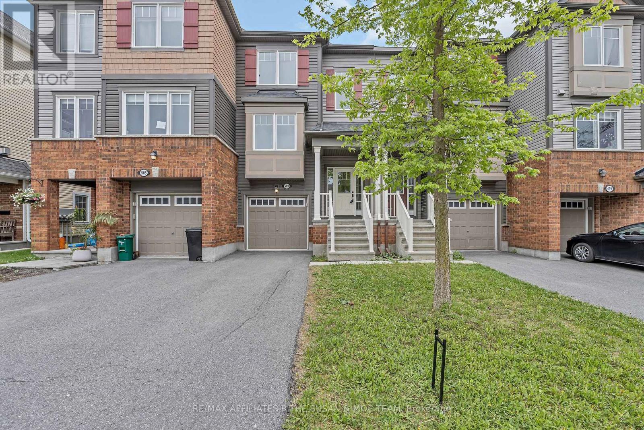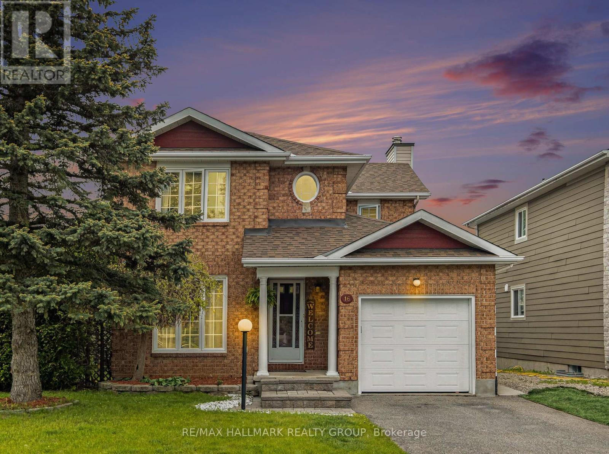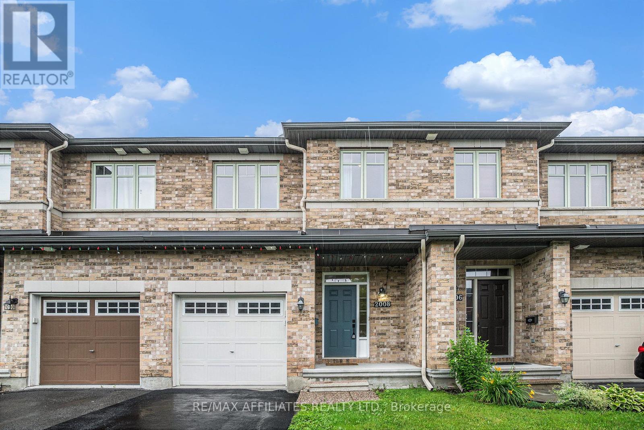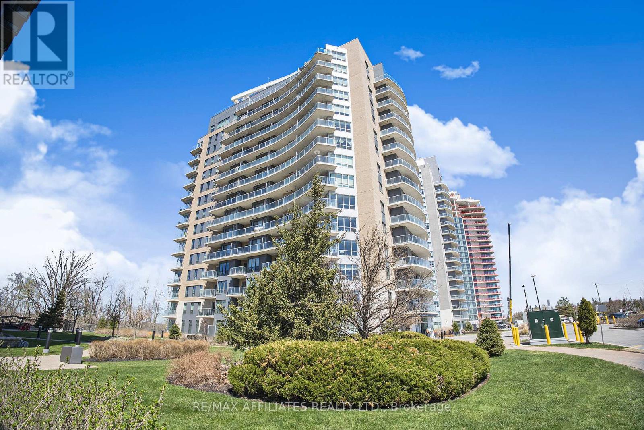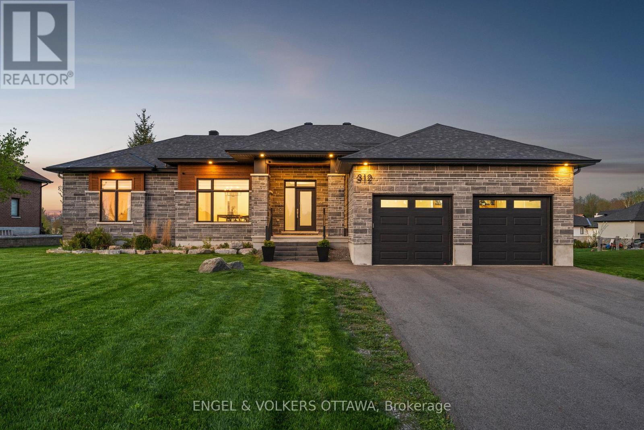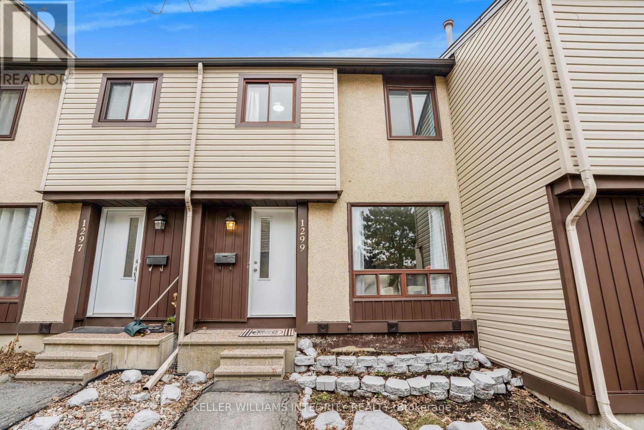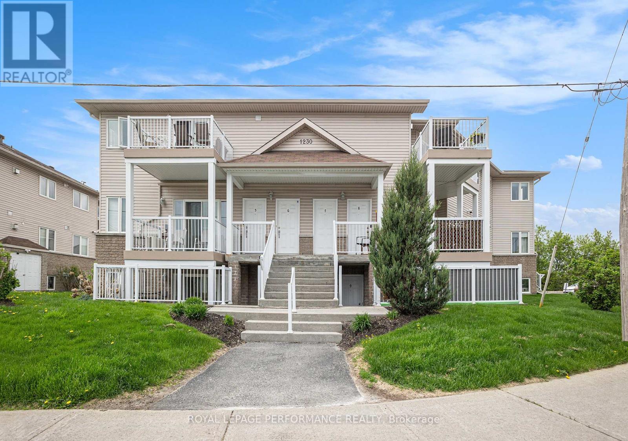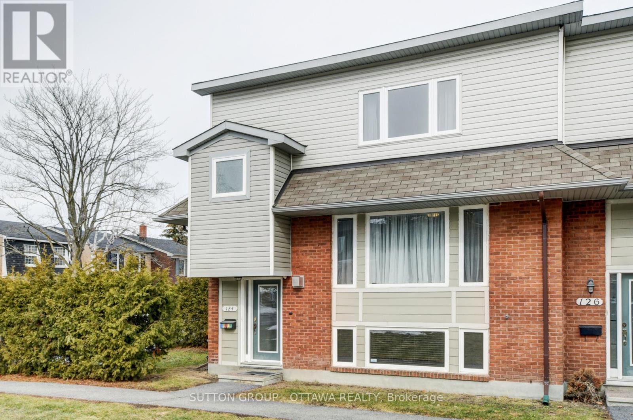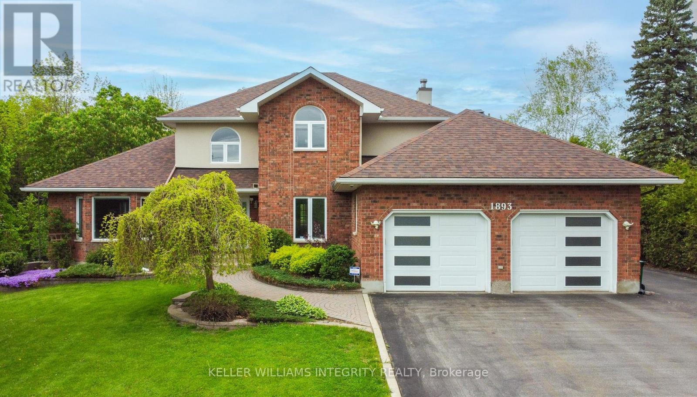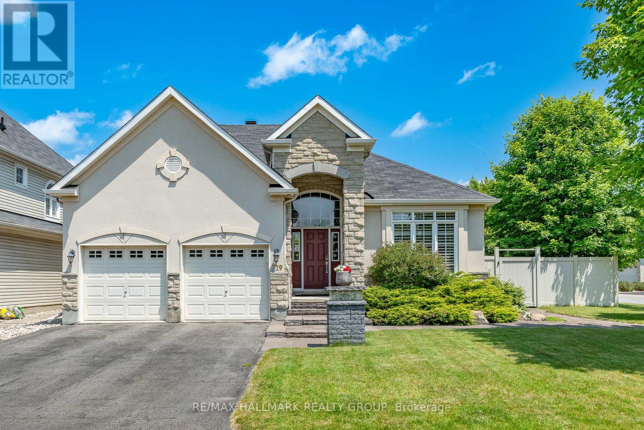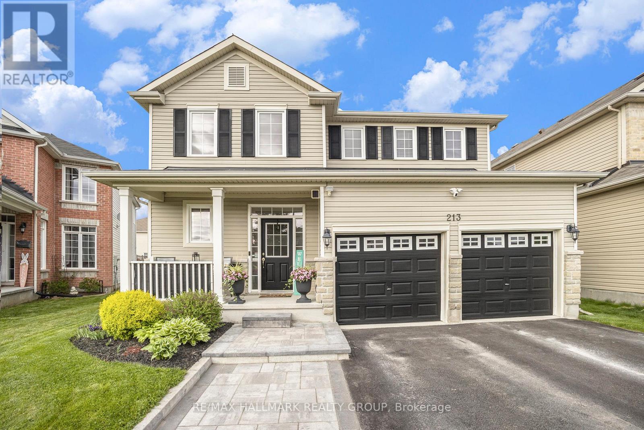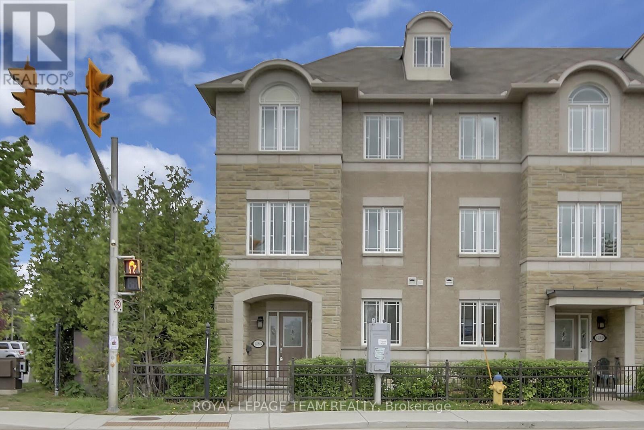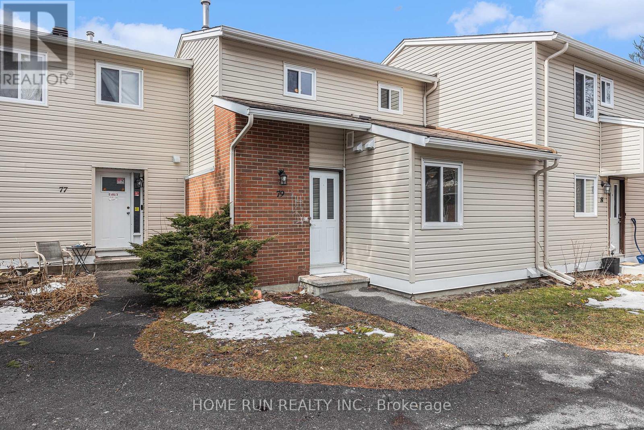695 Pleasant Park Road
Ottawa, Ontario
Welcome to this 4-bedroom, 2.5-bath home in the heart of Elmdale Acres. This home offers a comfortable blend of character and functionality. Hardwood floors run throughout the main living areas with bright, large rooms. The living room features a cozy wood-burning fireplace. Just off the living room, the separate dining room is framed by beautiful vintage leaded glass French doors, one of many original details that give this home warmth and charm. The kitchen is well-equipped with granite countertops, stainless steel appliances, and a convenient desk nook, ideal for working from home or managing day-to-day tasks. Upstairs, the primary bedroom is open and bright with its floor-to-ceiling window. The ensuite includes a soaker tub, offering a relaxing space to unwind. The finished basement includes a full second kitchen and offers plenty of flexibility whether you're looking for an additional bedroom, a guest area, a game room, or a potential in-law suite. You can enter this lower level from the house, garage, or rear yard, offering even more flexibility. The fully landscaped yard is a private oasis built for play and connection. A curved interlock path welcomes you home, shaded by a mature tree that adds to the curb appeal. The spacious, fenced backyard features raised garden beds, a custom rock-climbing wall, a kid-friendly play structure, a spacious patio with a built-in bar, and an additional garage for storage or a workshop. You're just a short walk to CHEO, the Ottawa General Hospital, and excellent schools, making it perfect for healthcare professionals or families. Close to parks, the Canterbury Recreation Complex, bike paths, public transportation, and all the amenities a busy family needs. (id:36465)
Innovation Realty Ltd.
503 Coldwater Crescent
Ottawa, Ontario
Welcome to 503 Coldwater Crescent! This 3-storey freehold townhome is situated in a tranquil setting that is close to tons of amenities. The second level offers a large living room bathed in natural light, a generous sized kitchen/eating area with tons of counterspace and a powder room. The third floor has 3 good sized bedrooms and a full bathroom. The main level has a great recreation area, with a patio door to the fully fenced backyard that has a walking path beyond the fence and no rear neighbours. You can also access the garage through the laundry/storage area. You are minutes from the 417, DND Carling Campus, Kanata High Tech sector, Canadian Tire Center, highly rated schools, restaurants and shopping. Come check out your new home! (id:36465)
RE/MAX Affiliates R.the Susan & Moe Team
16 Filion Crescent
Ottawa, Ontario
Beautiful 3 bedroom 3 bathroom home on a large corner lot. Located in Bridlewood, just a stones throw from Bridlewood Park, & close to many other parks, schools, recreation, shopping, restaurants and more. Great first time buyers, growing families or investors. Many recent updates in 2025 including roof, owned HWT, furnace, painting throughout main and upper levels, and the powder room. The main level features a formal living and dining room, powder room, family room with wood burning fireplace, and a bright & spacious eat in kitchen with stainless steel appliances and loads of cabinet(maple) & counter space. The upper level has a full bathroom with spa like rain shower head and body jets, 2 great sized secondary bedrooms, and a large primary suite with walk-in closet & an ensuite bath complete with tub and luxurious body jet/rain shower system. The lower level is fully finished with a large family room, laundry, utility room, a few finished storage areas and best of all, your own custom sauna! Any home can be fixed up to your desires, but you can't move them to a yard like this! Privacy with mature trees and hedges, spacious side yard, great deck for those summer bbq's and a storage shed. Schedule B to accompany all offers. (id:36465)
RE/MAX Hallmark Realty Group
2008 Pennyroyal Crescent
Ottawa, Ontario
METICULOUS! WELCOME to 2008 Pennyroyal, located on a calm crescent in the family oriented heart of Orleans. Extremely well cared and updated 3 spacious bedroom and 2.5 bathroom offers an excellent living space! Open concept European inspired kitchen brand new stainless steel appliances with warranty. This model offers a fabulous layout and grace with sophisticated an elegant throughout. Hardwood on the main floor. Freshly painted. Lots of big windows on the main floor attracting tons of sunlight during the day. Come take a look at the beautiful high end hardwood. Open concept kitchen with lots of storage space. Fully finished basement with natural gas fireplace perfect to entertain family and guests. Conveniently located near parks, recreation and walking distance to transit. Quick highway access just down Trim Rd. Available July 1st. (id:36465)
RE/MAX Affiliates Realty Ltd.
1207 - 200 Inlet Private
Ottawa, Ontario
Fireworks from your balcony? Yes, please! Welcome to the ultimate lifestyle condo where the Gatineau Hot Air Balloon Festival, Canada Day fireworks and Snowbird flyovers are part of your personal skyline. No crowds, no traffic, just front-row seats from your very own 12th-floor private balcony. With unobstructed western exposure, soak in spectacular sunsets over the Ottawa River and Petrie Island, and let natures daily show be your new evening ritual. Step inside this beautifully upgraded 1-bedroom condo and experience the perfect fusion of modern design and serene living. The open-concept layout is bathed in natural light thanks to floor-to-ceiling windows, creating a warm and welcoming ambiance from the moment you enter. Rich hardwood and ceramic tile flooring flow throughout, while the modern kitchen impresses with shaker-style cabinetry, granite countertops, stainless steel appliances, and a sleek tiled backsplash.The spacious primary bedroom offers direct access to the oversized balcony, plus a generous double-door closet with a custom built-in wardrobe. The elegant bathroom includes extra storage and the convenience of in-suite laundry. Bonus features? Tall flat ceilings, recessed pot lights, a private storage locker, and underground parking are all included. Just steps from the beach, nature trails, bike paths and Petrie Island, this condo is your gateway to both urban convenience and natural escape. Enjoy resort-style amenities including a rooftop terrace with BBQ area, outdoor pool, gym, and party room. With easy access to the highway, future LRT, and everyday essentials, you'll love calling this your new home! (id:36465)
RE/MAX Affiliates Realty Ltd.
6174 Arbourwood Drive
Ottawa, Ontario
Welcome to 6174 Arbourwood Drive -- a rare opportunity to own one of the largest semi-detached homes on this sought-after street in prestigious Chapel Hill. This spacious 4-bedroom, 3-bathroom home sits on an oversized lot, offering the perfect blend of comfort, space, and privacy for growing families. Step inside to discover soaring ceilings, hardwood floors, and sun-filled living spaces. The main floor features a welcoming foyer with ceramic tile, a generous living room, a formal dining area, and a thoughtfully designed kitchen with a cozy eat-in area that leads directly to a private deck. The expansive backyard, fully fenced in, offers incredible privacy and ample space for kids to play, pets to roam, or summer gatherings. Upstairs, you'll find four well-sized bedrooms, each with large closets, one full bathroom and a 4 piece en-suite in the master bedroom -- ideal for family living. The finished lower level offers a cozy family room with a corner gas fireplace -- the perfect retreat for movie nights or quiet evenings in. This home is located in a quiet, family-oriented neighborhood close to parks, top-rated schools, and all the amenities Orleans has to offer. With its size, layout, and unbeatable lot, this home is ready to welcome its next family. (id:36465)
Exp Realty
312 Shoreway Drive. Drive
Ottawa, Ontario
Welcome to 312 Shoreway Drive, an impeccably crafted bungalow nestled in the exclusive Lakewood Trails enclave of Greely. Built by custom home builder Mackie Homes, this Briard model offers over 2,180 sq.ft. of refined living space, designed to exceed modern luxury standards while embracing timeless elegance. From the moment you enter, you're greeted by a flowing open-concept layout and designer-selected finishes that elevate every space. The gourmet kitchen is a showpiece outfitted with bespoke cabinetry adorned with crown moulding, quartz surfaces, a grand centre island with seating, and a walk-in pantry seamlessly connecting to a sunlit breakfast area and impressive great room. Soaring ceilings, a striking gas fireplace with full-height feature wall, and a wall of windows create an atmosphere of both warmth and grandeur. Step through oversized patio doors to your covered deck and expansive backyard the perfect backdrop for elegant outdoor entertaining.The primary suite offers a walk-in closet and a spa-inspired ensuite featuring a freestanding soaker tub, glass-enclosed shower, and his-and-hers vanities, all designed with a refined palette and high-end materials.Two additional bedrooms, each with walk-in closets, share a thoughtfully designed Jack-and-Jill bathroom, ideal for guests or family. The partially finished lower level recreation room offers additional space to relax, entertain, or create a private home theatre or fitness retreat. Lots of potential for an accessory unit or in-law suite with garage access to the basement and rough in for a bathroom. Reach out today to experience quiet luxury in one of Greelys most sought-after communities. (id:36465)
Engel & Volkers Ottawa
131 - 1299 Bethamy Lane
Ottawa, Ontario
Welcome to this bright and spacious 3-bedroom, 2-bathroom home, offering an ideal blend of comfort and convenience. Flooded with natural light, this home features a private, fully fenced backyardperfect for relaxing or entertaining. Enjoy the ease of one dedicated parking space along with plenty of visitor parking for guests. Located in a prime area close to all amenities, public transit, parks, schools, and quick access to the highway, this home is perfect for families, first-time buyers, or investors alike. (id:36465)
Keller Williams Integrity Realty
7 - 1230 Marenger Street
Ottawa, Ontario
Welcome to this Inviting and one of the LARGEST Top-Floor CORNER UNITS featuring 2 Bedrooms, 1.5 Bathrooms & 2 PARKING SPOTS! This well-maintained 1,218 sq ft bright corner condo offers a functional layout with plenty of natural light and thoughtful design throughout with beautiful Laminate and Tile Flooring! Located on the top floor, it features large windows, carpet-free flooring, and a private SPACIOUS BALCONY that backs onto a quiet cul-de-sac, a peaceful spot to relax! The open-concept living and dining area is bright and roomy, centered around a charming stone wall gas fireplace that adds warmth and character to the space. A small nook off the living room provides the perfect spot for a desk/office or reading area. The kitchen is modern and stylish, featuring a central island with an extended counter for extra seating, stainless steel appliances, mosaic tile backsplash, and track lighting. Just off the kitchen, you'll find IN-UNIT LAUNDRY for added convenience! The primary bedroom includes a walk-in closet and a cheater door to the main 4-piece bathroom. A bright secondary bedroom and an additional 2-piece powder room provide comfort and flexibility for guests or family. Enjoy the bonus of 2 PARKING spaces! Walking distance to the Bob MacQuarrie Recreation Complex, parks, and local restaurants plus the future LRT station! This is a great opportunity to own a spacious and well-laid-out condo in a quiet and convenient location. (id:36465)
Royal LePage Performance Realty
375 B Madison Avenue
Ottawa, Ontario
location (id:36465)
Ava Realty Group
124 Monterey Drive
Ottawa, Ontario
Monterey 124Welcome to Leslie Park! A lovingly maintained 3 bedroom 3 bathroom FREEHOLD townhome in one of the best neighbourhoods! Main floor is big & bright with hardwood floors & many windows! Open concept floorplan featuring an 8ft granite island in the kitchen with tons of storage and natural light. The dining area & living space has gas fireplace and access to the easy to maintain & enjoy backyard - a concrete patio with planter l boxes and lovely community feel. This is the largest floor plan of all the units and also has bonus side yard which is private, fully hedged with grass, perfect for pets & enjoying some outdoor green space (most units only have concrete patios). The primary has a walk-in closet & master bath w soaker tub. Fully finished basement with bathroom, lots of storage & access to your 2 UNDERGROUND parking spaces! Close to amenities, transit, LRT, Queensway Carleton Hospital, excellent schools, Britannia Beach & Bruce Pit nearby. Walk along Graham Creek, which runs through a forest path leading to a park, splash pad, community garden & ice rink.. Truly a special neighbourhood & tight community. $422.75 /m association fee covers water, management, building insurance, maintenance (roof, parking garage, back patios which were recently done). Small room on middle floor could be used as office/den/guest area. These make excellent starter homes, perfect for families, good for someone looking to downsize or even great rentals with separate basement entrance. (id:36465)
Sutton Group - Ottawa Realty
4 - 58 Florence Street
Ottawa, Ontario
Welcome to this newly constructed 2 bedroom, 1 bathroom, second floor apartment with in-unit laundry. Bright open-concept living, dining room, and kitchen with top-of-the-line finishes throughout. High ceilings, oversized windows, engineered wide plank vinyl flooring, quartz countertops, marble backsplash, and custom kitchen cabinetry are just some of the great design features. This steel and concrete building with solid core doors offer great sound insulation. A shared rooftop terrace with picnic tables, bbq, and great views is available to enjoy in the warmer months. Centrally located close to all the great amenities our downtown has to offer. Walking distance to restaurants, shops, the Byward Market, parliament, easy highway access, and close to both universities. No on-site parking is available. Bicycle storage is available. City street parking permits and nearby parking lots may be available at an additional fee. Water is included. Tenant is responsible for Gas, Hydro and Internet. Must provide rental application, proof of employment, and credit score. Available July 1st, 2025. (id:36465)
Royal LePage Team Realty
1893 Rideau Road
Ottawa, Ontario
Welcome to this beautifully appointed home offering the perfect blend of comfort, style, and functionality all in a prime location close to Manotick and Riverside South. Step into timeless elegance with this beautifully crafted home offering thoughtful design and upscale features throughout. The main floor boasts a convenient laundry room, perfect for everyday ease, along with a dedicated home office ideal for remote work or study. Entertain in style in the formal dining room, perfect for hosting family gatherings or intimate dinner parties. The home also features two separate sitting rooms, offering plenty of space for both relaxed living and formal entertaining. Kitchen features sleek granite countertops, ample cabinetry, and quality finishes throughout and is anchored perfectly to a sitting and sunroom with wood fireplace! Stunning primary suite, complete with a spacious dual sided walk-in closet and a luxurious ensuite featuring a stand-alone soaker tub, perfect for unwinding at the end of the day. Downstairs, the fully finished walk-out provides additional living space ideal for a home theatre, playroom, or guest suite. Elegant layout and well-appointed spaces, this home is perfect for those who appreciate comfort, functionality, and classic charm! Outside you'll find a fully fenced yard, offering privacy and space for children or pets. Double wide driveway providing plenty of parking, and the spacious HEATED double garage ensures comfort and convenience, even in winter! (id:36465)
Keller Williams Integrity Realty
2797 Innes Road
Ottawa, Ontario
Prime Development Opportunity on Extra Deep Vacant Lot in Desirable Ottawa Neighbourhood! Don't miss this rare opportunity to build on a very large, extra deep vacant lot in one of Ottawa's sought-after neighbourhoods. With multiple development options and the potential for zoning changes, this property offers outstanding flexibility for investors, builders, or those looking to design their dream home. Located in a well-established area with easy access to transit, schools, parks, and amenities, this lot provides the perfect canvas for your next project. Whether you're considering a custom single-family home or multi-unit development, the possibilities are abundant (subject to city approvals). Buyer to verify all property details, zoning, and development potential with the City of Ottawa. Seize this excellent opportunity to invest in a growing community with strong upside potential! (id:36465)
Metro Ottawa-Carleton Real Estate Ltd.
1156 Potter Drive
Brockville, Ontario
Welcome to Stirling Meadows! Talos has now started construction in Brockville's newest community. This model the "Jubilee" a Single Family Bungalow features a full Brick Front, exterior pot lights and an oversized garage with a 12' wide insulated door. Main floor has an open concept floorplan. 9' smooth ceilings throughout. Spacious Laurysen Kitchen with under cabinet lighting, crown molding, backsplash, pot lights and quartz countertops & a walk in corner pantry for added convenience. 4 stainless appliances included. Open dining/living with an electric fireplace. Patio door leads off living area to a covered rear porch. Large Primary bedroom with a spa like ensuite and WIC with built in organizer by Laurysen. Main floor laundry and 2 additional bedrooms complete this home! Hardwood and tile throughout. Lower level finished rec room as an added bonus! Central air, gas line for BBQ, rough in plumbing in bsmt for future bath and Garage door opener included too! Summer occupancy. Photos are artists renderings. Measurements are approximate. **EXTRAS** Brand New Construction - Fall 2025 Occupancy (id:36465)
Royal LePage Team Realty
729 Kilbirnie Drive
Ottawa, Ontario
Welcome to your dream home nestled in the prestigious Stonebridge golf community! This remarkable Monarch Brookside design offers an impressive 2,766 square feet of luxurious living space, featuring a stunning 5-bedroom bungalow with a loft that perfectly balances elegance with functionality. As you step through the grand entrance, you'll be greeted by soaring ceilings and an abundance of extensive windows that flood the interior with natural light, creating a warm and inviting atmosphere. The expansive living area seamlessly transitions into a gourmet kitchen that will delight any culinary enthusiast. Highlighted by sleek granite countertops, ample cabinetry, and generous counter space, this kitchen is designed for both everyday living and entertaining. This exceptional home boasts five generously-sized bedrooms and three full baths on the main level, including a primary suite that serves as a luxurious sanctuary. With patio doors leading directly into a beautifully landscaped backyard oasis, its the perfect retreat for relaxation after a long day. The additional loft on the second floor offers a versatile living space that can be tailored to your needs whether it's a home office, playroom, or additional guest area, the possibilities are endless. Step outside to discover your private paradise, featuring an inviting inground pool that beckons you for a refreshing dip, framed by an extended side yard. The unique permanent steel gazebo adds an extra layer of charm and privacy to your outdoor living experience, making it ideal for summer gatherings and peaceful evenings. Combining seamless indoor-outdoor flow with a prime location in a coveted community, this exceptional bungalow with a loft is a true haven of comfort and style. Don't miss the opportunity to make this exquisite property your forever home! Experience the luxury and lifestyle that awaits you at Stonebridge. Updates: Furnace, AC (2024) NOTE: Some photos virtually staged. (id:36465)
RE/MAX Hallmark Realty Group
731 Sebastian Street
Ottawa, Ontario
This meticulously maintained 2022 Minto Tahoe end unit is move-in ready and boasts a wealth of premium upgrades throughout.The main flooroffers a convenient mudroom directly off the garage and an upgraded powder room, both complementing the bright and airy open-concept livingspace which showcases stunning quartz countertops and a waterfall kitchen island with comfortable seating for four. The upgraded kitchencabinetry, w/extended height and crown molding, maximizes storage and exudes a luxurious feel. In the living/dining area, a gas fireplace withblower creates a warm and inviting ambiance.The upper level benefits beautifully from the end-unit design, with a large window illuminating thehallway with natural light. The generously sized bedrooms each have upgraded doors. The upper level bathrooms offer numerous upgradesincluding quartz countertops, double sinks, and even a central vacuum kick pan in the ensuite. A large and conveniently located laundry roomcompletes this level.The finished basement features elegant maple hardwood railings and stairs leading to a fantastic rec room, along withbathroom and a large amount of storage space.The garage comes with a premium quiet wall mounted 'screw-drive' garage door opener, a 40-amp Electric Vehicle EV Charger, and high ceilings for extra storage space. Outside you are steps away from the serene Avalon Trail Path and Aquaview Park which is a beautiful place to take stroll and enjoy the outdoors. New park planned across the street. Convenient location withtons of amenities (schools, groceries, restaurants, gas, transit) minutes away. Further upgrades include: smooth ceilings, pot lights on the mainfloor, upgraded appliances, central vac w/kick pans in kitchen and bathroom, upgraded interior doors, gas line options for the stove and dryer, network wiring, sound insulation in laundry room, TV rough-in, 2-ton AC unit, window blinds, eavestroughs.Truly, everything has been taken care of. Simply unpack and enjoy! (id:36465)
RE/MAX Hallmark Realty Group
213 Pendra Way
Ottawa, Ontario
Spectacular 4 Bed, 4 Bath Detached Home in Kanata Morgan's Grant | Updated Kitchen | Finished Basement. Beautiful curb appeal in this 2008 Monarch (Mattamy) Pebble Beach model, ideally located on a quiet residential street in sought-after Brookside area. This detached 2-storey home features 4bedrooms, 4 bathrooms, a double car garage, and driveway parking for 4 additional vehicles. The landscaped front yard includes an interlock walkway, irrigation system, gardens, and a charming front porch. Inside, the main level boasts ceramic and luxury vinyl plank flooring, 9 foot ceilings, an open-concept dining area, and a fully updated kitchen (2021) with quartz counters, stainless steel appliances, pot lighting, a large pantry, and a huge central island with seating for 4which is the heart of the home. The living room features a gas fireplace and additional pot lights. Garage offers inside entry to a functional laundry/mud room with storage. A convenient2-piece powder room completes this level. Upstairs, the spacious primary suite includes a walk-in closet and 4-piece ensuite with soaker tub and separate shower. The second bedroom is equally generous in size, with two additional well-sized bedrooms and a full 4-piece main bath. The finished basement (2015) includes a large rec room with insulated laminate flooring, pool table , bar fridge, snack bar, and a murphy bed for guest accommodations or family members. The lower-level 2-piece bath features heated porcelain tile flooring. Ample storage space in the utility room. The fully fenced backyard includes a hot tub and garden shed. Additional features: home security system, 2 security cameras, radon report on file. Prime location minutes to Marshes Golf Club, shopping, restaurants, schools, parks, and transit. Easy commute to Canadian Tire Centre for Sens games and concerts. (id:36465)
RE/MAX Hallmark Realty Group
306 - 20 Chesterton Drive
Ottawa, Ontario
Welcome to 306 number 20 Chesterton Dr, a spacious two bedroom condo with a large balcony southwest facing on the third floor. Parquet & tile flooring, laundry facilities conveniently located on the same floor that take a refillable card. The building offers 3 studio apartments & a penthouse that are available for rent, party room, pool room, hobby room with tools and equipment, exercise room, billiards room, sauna and outdoor pool. Condo Fee Includes heat, hydro, water and garbage. With a walk score of 87 this is the ideal location to get around to do errands, close to shopping, restaurants, schools and Movati Gym. Access to bus routes makes this location ideal for commuting to the downtown core as well. (id:36465)
Royal LePage Team Realty
2195 Niagara Drive
Ottawa, Ontario
Discover your dream home at 2195 Niagara Dr, Alta Vista! This fully renovated 4-bed, 3.5-bath gem boasts close to 2800 sqft. The stunning open-concept main floor with a modern chefs kitchen flowing into a spacious great room, perfect for entertaining. The luxurious primary bedroom with walk-in & ensuite bathroom offer heated floors and high-end finishes. A finished basement offers a rec room, bedroom, and full bath for ultimate versatility. Step outside to a large, fenced backyard - your private oasis. Nestled in one of Ottawa's best neighborhoods, near General Hospital and CHEO, this home blends style, comfort, and convenience. Schedule a viewing today and experience unparalleled living in the heart of Alta Vista! (id:36465)
Exp Realty
85 Holland Avenue N
Ottawa, Ontario
Approximately 2000 square feet of Retail / Office Space for Lease. Great location just North of Wellington St on Holland Ave. Newly renovated open concept ground floor space with a couple of closed offices. Windows all along the front of the space facing Holland Ave. There are 4 newly renovated washrooms. There is basement space suitable for storage. Previously used as a restaurant and does have a hood fan in place. There are so many different uses for this building. Pilates, Yoga, Fitness Classes. The second floor can also be added to the lease. Approximately 1700 square feet of fully finished office space with closed offices, kitchen area and washrooms. (id:36465)
Avenue North Realty Inc.
128a Centrepointe Drive
Ottawa, Ontario
Stunning sun soaked rare END UNIT Executive Townhouse in the Heart of Centrepointe. Inside, this elegant home offers a versatile layout designed for modern living. The main level features a bright flex room ideal for a home office, guest room, or additional family room. The main floor has a convenient powder room and laundry room with direct access to the attached 2-car garage. Note the 3 car driveway. Parking for 5! The second level boasts an open-concept living and dining area filled with natural light from oversized windows, and a cozy fireplace that adds warmth and character. The original owner upgraded and added all the windows on the end wall. Let the sun shine in! Entertain in style in the gourmet kitchen, complete with stainless steel appliances, abundant cabinetry, and a bright breakfast area that opens to a private, spacious patio/terrace, perfect for morning coffee or evening gatherings. Convenient gas bbq hook up. Upstairs, the primary suite offers a peaceful retreat with a private 4-piece en-suite bath, complemented by two additional well-sized bedrooms and a full family bathroom. Beautiful hardwood floors flow throughout the main and second levels. Upgraded hardwood on staircase too. Furnace only 2 years old. This exceptional home is a rare find blending luxury, practicality, and location in one of Ottawa's most desirable communities. Whether you're a professional, growing family, or savvy investor, this property checks all the boxes. With schools, parks, public transit, shopping, and more just steps away, this prime location offers the perfect balance of suburban charm and urban accessibility. Walk to Algonquin College, Baseline LRT Station, College Square Shopping Centre, the public library, and Centrepointe Theatre. Everything you need is right at your doorstep. Some photos virtually staged. Status docs ordered and available soon. (id:36465)
Royal LePage Team Realty
79 Thistledown Court
Ottawa, Ontario
Great location! John McCare Secondary School. Near shopping and transits . Newly renovated. Fully fenced backyard. Great for home owners and investors. Must See! (id:36465)
Home Run Realty Inc.
F - 171 Crestway Drive
Ottawa, Ontario
Welcome to Crestway Drive and this highly sought-after community and condominium featuring 2bedrooms and 2 bathrooms. This upper-level condo in boasts a unique south-facing balcony, providing abundant natural light while avoiding views of the main road.The unit showcases hardwood flooring in the living and dining rooms, creating a warm and inviting atmosphere. The kitchen features white cabinetry, ample counter space, and an island with a built-in dishwasher perfect for entertaining. The living room offers patio access to a spacious 23-foot balcony. The master bedroom is highlighted by stunning cathedral ceilings and includes a private 3-piece ensuite. Freshly painted the entire home.Conveniently located just steps from transit, parks, schools, and shopping, this home offers both comfort and convenience in an exceptional neighbourhood. Easy to show (id:36465)
Coldwell Banker Sarazen Realty

