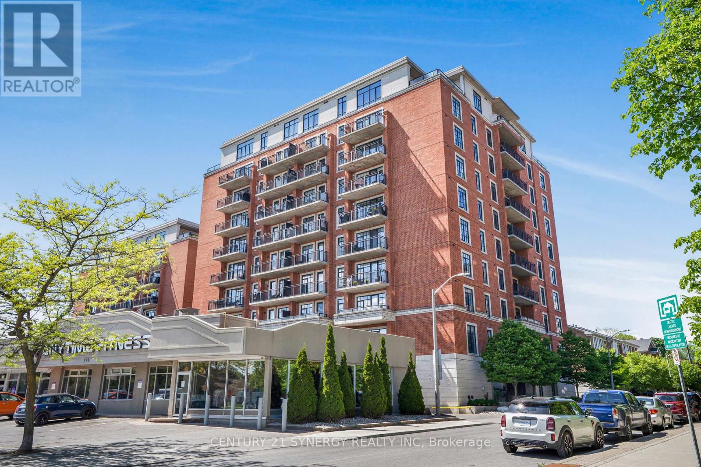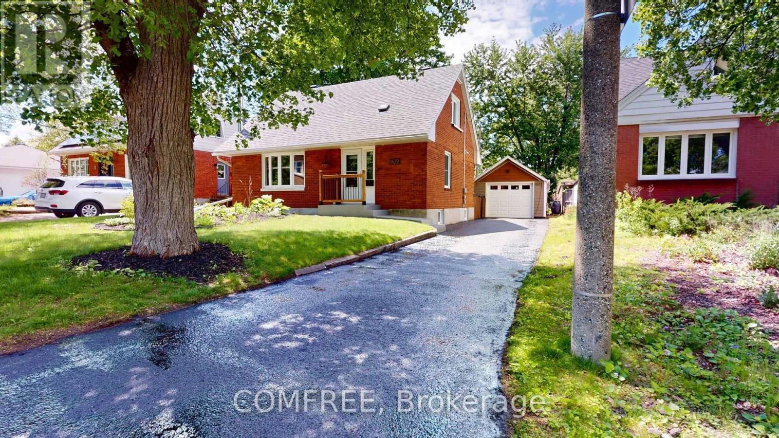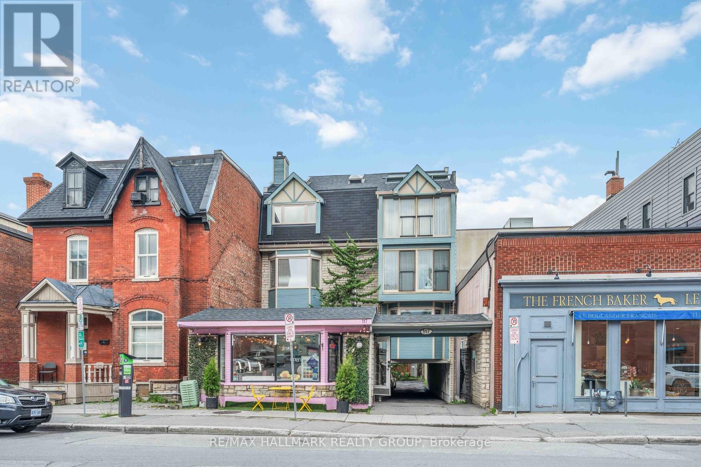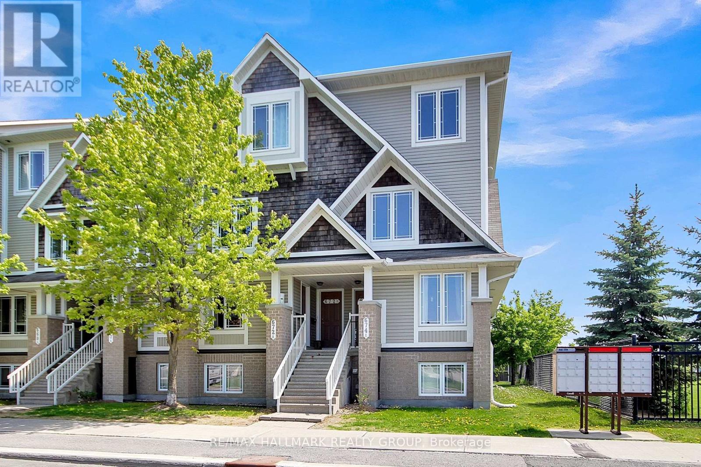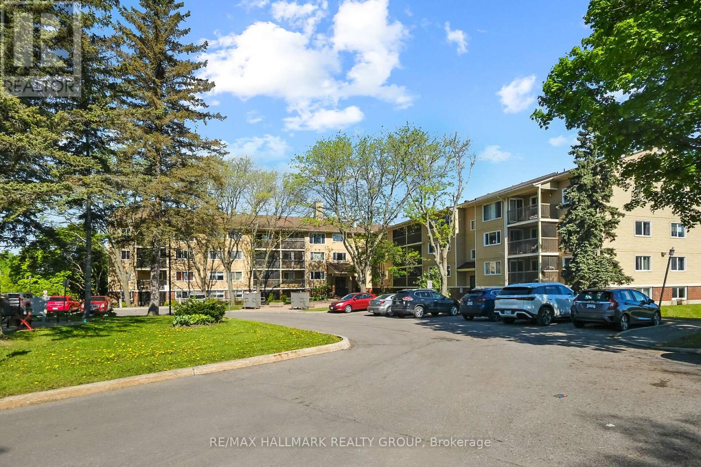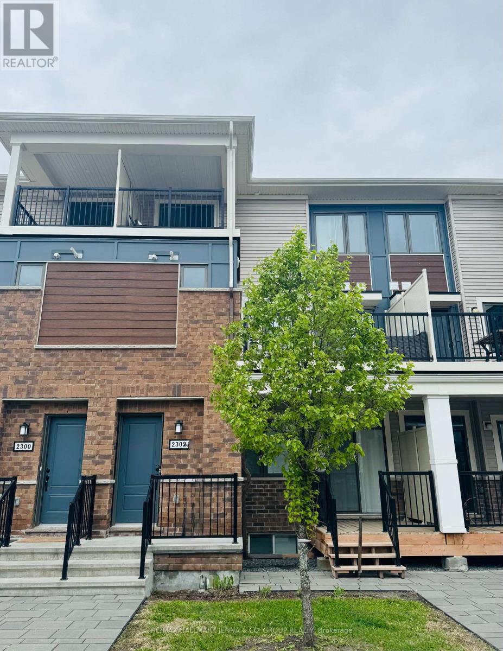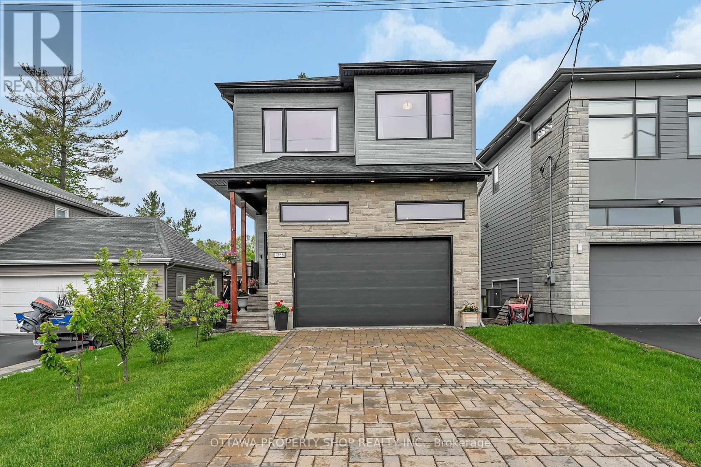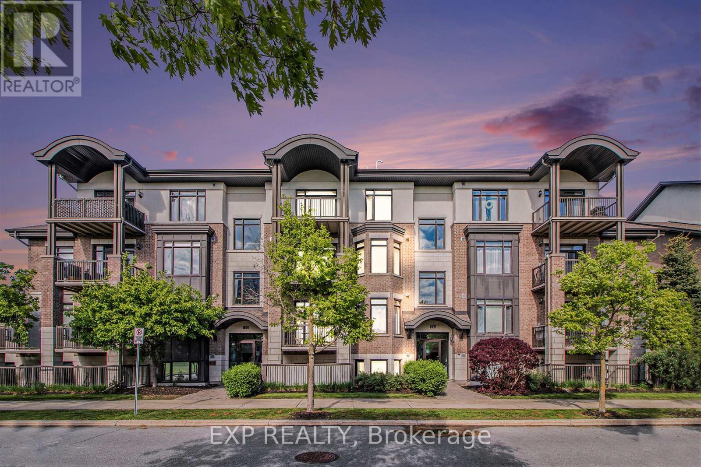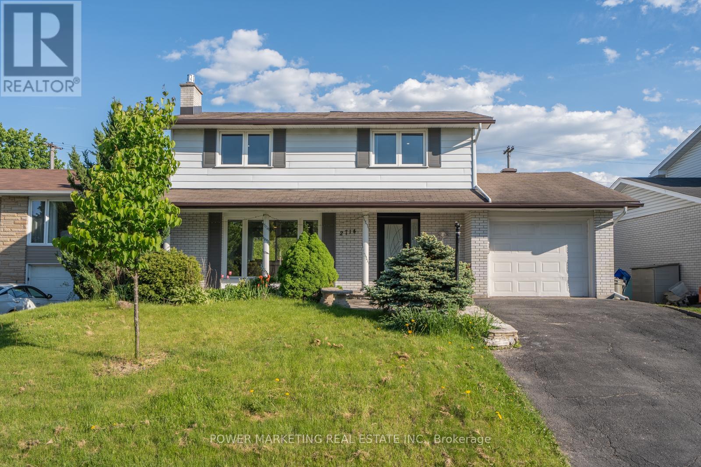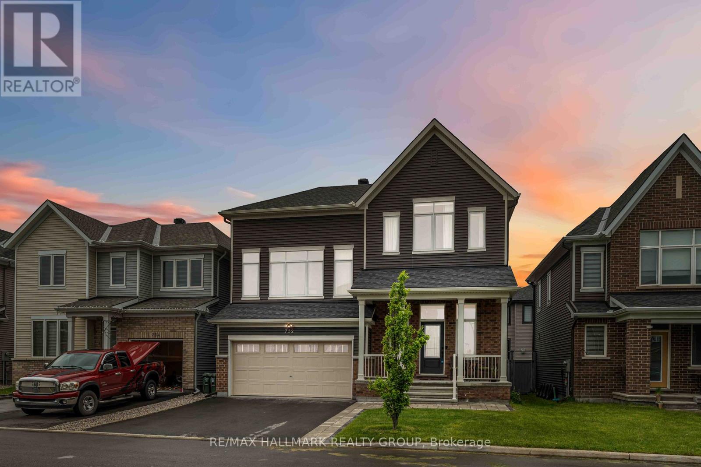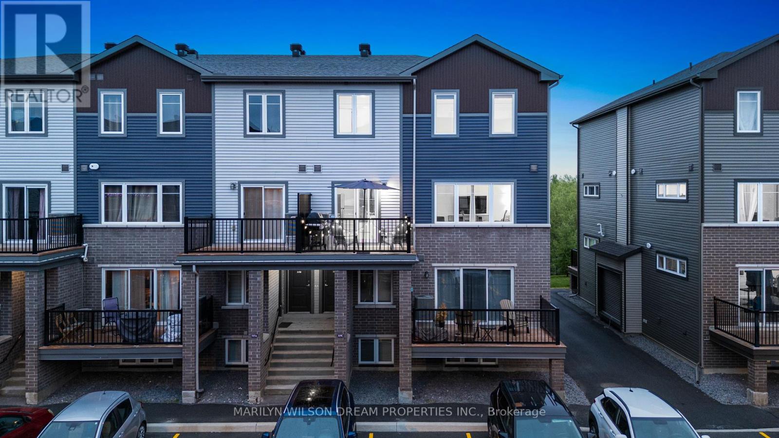181 Knudson Drive
Ottawa, Ontario
Fabulous 4 bedroom, 4.5 bath custom home with 2 family rooms/dens, with over 3700 square feet of living space above grade plus a finished lower level with deep windows & a full bath. This mostly brick home is located on an approx. 59' by 119' deep lot with mature trees & privacy cedar hedging. Wonderful home for those looking for office spaces & rooms for extended family & guests. Move in & enjoy the natural light from many windows, new kitchen, new carpet & fresh neutral paint palette. Interlock driveway & front walkway lead you to the covered porch with double doors that open into the tiled foyer with double coat closet. Living room is tremendous in size & ideal for entertaining, it opens to the generous sized dining room with modern chandelier, perfect for family gatherings. Close by is the renovated kitchen with new white & light grey cabinets, modern backsplash & counters, flat ceilings & recessed lighting. New double sink & faucet is positioned under 2 windows that offer panoramic views. Stove and hood fan ('25), dishwasher & fridge are included. Bright eating area with 3 windows & space for an island if one desires, you also overlook the family room & second level loft-style family room or den. 2nd level has 4 spacious bedrooms & 3 full baths (2 ensuites). Double doors to primary bedroom with 3 windows, including a set of four which look out to the backyard, 2 walk-in closets & ensuite bath with heated tile flooring, whirlpool tub & separate shower. Bedroom 2 has its own ensuite bath with double titled shower. Bedroom 3 & 4 have big windows & closets. Main family bath has tile flooring, vanity sink & a tub/shower combined with tile surround & a linen closet. Expansive lower level rec room has a wall of deep windows, great for play, home theatre or a private suite. A 3 piece bath is close by. Move in & enjoy Kanata Lakes, walk to top schools, many parks, tennis, arena & library. Shops, hi-tech, bus service & 417 mins. away. 48 hours irrevocable on offers. (id:36465)
Royal LePage Team Realty
16 Brook Lane
Ottawa, Ontario
RENTAL AVAILABLE MID-AUGUST. Charming 3-Bedroom Bungalow for rent in a prime location. Detached bungalow offers a perfect blend of comfort, style, and convenience. Nestled on a beautiful lot in a quiet, sought-after neighbourhood, this home features an open-concept layout, hardwood flooring, and a renovated kitchen with a welcoming entryway. Main Floor Highlights: 3 spacious bedrooms, separate living and dining areas, beautiful renovated kitchen, access to a bright porch ideal for relaxing or entertaining, and a decorative fireplace only (non-functional) in the main floor family room. Finished Lower Level features a large recreation room, full bathroom, pool table for the tenant. Quiet, family-friendly neighborhood to Baseline Road, Algonquin College, College Square, and Merivale Rd. Shopping. Tenant is responsible for snow removal and the planters. Lawn maintenance care is professionally maintained by a company provided by the landlord. The tenant has provided their approximate monthly utility costs: Water $120, Gas $100, and Hydro $55. (id:36465)
Royal LePage Team Realty
5 Sundew Court W
Ottawa, Ontario
Welcome to Timbermere...the best location in Stittsville! This four bedroom, four bathroom family home is situated on a rare, double long (200') fully fenced lot with NO REAR NEIGHBOURS. Backing on to Kittiwake Park, the enormous, private, landscaped backyard oasis still offers plenty of space for your future outdoor plans. The home itself is a well laid out, compact yet spacious design boasting a fabulous bright, open concept, main floor plan with new engineered hardwood, a nine foot ceiling great room, a double sided fireplace, a "sun-kissed" dining area and a tastefully updated country kitchen with island. There's dual access to the large deck and the immense back yard through the patio doors or through the custom-made mudroom which is next to the main level powder room. Up the freshly carpeted stairs you'll find four bedrooms including the spacious primary retreat with vaulted ceilings, a bright palladian window, lots of closet space and a full en-suite bath. There is a convenient second floor laundry with storage and a family bath to complete the upper level. The finished lower level consists of two smaller spaces ideal for an exercise area, additional TV room, a hobby area or a teenager hideout. There is also a two-piece bath within the half basement area. This 2001, quality built, Glenlyn home with it's interlock driveway and 2 car garage is located just two minutes off the Queensway at Carp Road. As you will see on the attached video, Sundew Court is on a quaint, safe "road-hockey friendly" cul-de-sac close to everything that suburban gem Timbermere, has to offer (shopping, schools, parks, transit, golf, recreation, bike and walking paths). (id:36465)
Royal LePage Team Realty
253 Arlington Avenue
Ottawa, Ontario
Tucked away in the heart of Centretown, this beautiful semi-detached home is full of charm. Currently set up as two separate apartments, its a great fit whether you're looking to invest, live in one unit and rent the other, or share with family. Step into the shared front foyer, where each unit has its own private entrance. The main-floor unit is a bright 2-bedroom with in-unit laundry, a dishwasher, and direct access to a private backyard. Theres also plenty of storage in the basement (with nearly 2m ceilings) and a dedicated parking spot outside. New flooring was installed in 2021, and the layout is both comfortable and practical. Upstairs, the second unit is a cozy 1-bedroom, 1-bath filled with natural light. It features in-unit laundry, updated flooring (circa 2018) and a lovely balcony. The kitchen and bathroom were fully renovated in 2020, giving the space a fresh, modern feel. This home has seen a number of major updates over the years, including a flat roof membrane installed in 2021 (with a 15-year workmanship and 25-year manufacturer warranty), a new front porch in 2016, a brand new back deck in 2024, and a full rebuild of the rear extension on a new foundation in 2009. The location is unbeatable, with a Walk Score of 94 and a Bike Score of 89, you're just steps from cafes, shops, transit, and everything downtown Ottawa has to offer. Whether you're searching for a place to call home or a smart investment opportunity, 253 Arlington is ready to welcome you. (id:36465)
Engel & Volkers Ottawa
405 Meadowhawk Crescent
Ottawa, Ontario
**GET A SINGLE HOME FOR THE PRICE OF A TOWNHOME!** Welcome to this meticulously maintained home that seamlessly blends comfort and style. Located on a quiet, family-friendly street, this property offers both peace and privacy. Inside, you will find beautiful hardwood floors throughout the main level, creating a warm and inviting atmosphere. The chefs kitchen is a standout, featuring custom wood cabinetry extending to the ceiling with crown molding, stainless steel appliances, an upgraded backsplash, slide-in stove, French door fridge, spacious pantry, pot and pan drawers, and under-cabinet lighting. The large island with breakfast bar seating for three is perfect for casual meals, and there's room for a kitchen table in front of the sliding patio doors offering easy access to the backyard and making indoor-outdoor entertaining a breeze. Natural light fills the open-concept layout, enhanced by custom 9-foot ceilings and tall windows. The family room includes custom blinds for added style and privacy, while the cozy living room features a gas fireplace perfect for relaxing evenings. Upstairs, the primary bedroom offers a generous retreat with a walk-in closet, a second closet, and a 4-piece ensuite with a soaker tub and glass-door shower. The secondary bedrooms are spacious, and the main bathroom is in pristine, like-new condition with a lightly used tub/shower combo. The basement is ready for future development, offering high ceilings, roughed-in plumbing for a bathroom, built-in shelving, and a BBQ gas shutoff. Additional features include an insulated garage, attractive brick front exterior, upgraded lighting, and a charming flower bed with a miniature weeping willow. Conveniently located near parks, French and English schools, and the Minto Rec Complex, this home combines modern amenities, great location, and timeless appeal. Book your showing today! **Open House: Sunday June 8th: 2pm-4pm** (id:36465)
Exp Realty
901 - 330 Loretta Avenue S
Ottawa, Ontario
This beautifully appointed one-bedroom plus den apartment offers luxurious urban living in the heart of West Center Town. Located in Domicile's prestigious Norfolk building, this executive apartment boasts a modern open-concept layout perfect for a sophisticated lifestyle.Imagine starting your day on the sunny south-facing balcony, which overlooks the future Civic Hospital site and Dow's Lake. The versatile den can easily transform to suit your needs, whether it's a home office, media room, or guest space. The kitchen is equipped with full-height cabinetry, a counter-depth refrigerator, stainless steel appliances(including a gas stove), a large pantry, and a quartz countertop with a convenient eat-up peninsula. An in-unit washer and dryer are also included. Other desirable features, including high ceilings, elegant hardwood floors, a cozy gas fireplace, large windows with California shutters, bedroom has a blackout blind and custom closet organizers. The bathroom offers a jetted tub and rain shower for ultimate relaxation. Enjoy outdoor entertaining with a natural gas hookup for your BBQ on the balcony. This unit also features energy-efficient LED lighting, Leviton Wi-Fi switches and Decora outlets, Smart home technology enhances your comfort and convenience with an August lock, Ecobee thermostat, Wi-Fi switches, Keen smart vents, and an Aeon 6 sensor. For added convenience, this offering includes an underground parking spot, ideally situated next to the elevators, as well as a generously sized storage locker.Residents can take advantage of fantastic amenities such as a fitness center and party room. Step outside and you're just a short stroll away from the vibrant Preston Street, renowned for Ottawa's finest restaurants, bars, and cafes. With Dow's Lake and the Arboretum, the Civic Hospital,Little Italy,the O-Train,and the Trillium bike path all within easy reach, this location offers unparalleled access to everything the city has to offer. (id:36465)
Century 21 Synergy Realty Inc
1622 Drake Avenue
Ottawa, Ontario
Modern Comfort, Timeless Style, and a Backyard Oasis in the Heart of the City. Welcome to 1622 Drake Avenue a beautifully updated 3 bedroom, 2 bathroom detached home on an expansive 50 x 110 lot in one of Ottawa's most established and connected neighborhoods. Blending original character with thoughtful modern upgrades, this home is move-in ready, energy-efficient, and just minutes from the best the city has to offer. Completely renovated between 2019 and 2024, the home features 8ft ceilings, a new kitchen and bathrooms, new high-efficiency windows throughout, spray foamed basement and attic insulation, completely new ventilation system, shingled roof on main house and detached garage, new central A/C, hot water tank, and a newly installed wood-burning fireplace. The foundation has been waterproofed and a sump pump installed to divert storm water from the home, offering long-term peace of mind. The fully finished basement adds an additional 600 sq ft of versatile living space, ideal for a family room, home office and a guest suite. Upstairs, you'll find bright and inviting bedrooms, while outside, the property truly shines. Step into your own private backyard paradise, complete with beautifully landscaped yard, raised garden beds, mature trees, and a large garden shed. The 16 x 24 detached garage has been fully renovated structurally, with a sleek epoxy floor and new siding, perfect for storage, a workshop, or parking. Located at only 5 minutes to the 417, 10 minutes to Parliament Hill, and 15 minutes on foot to Hurdman LRT Station and Trainyards shopping. A 5 minute walk brings you to CHEO, the General Hospital, and the uOttawa medical campus. Surrounded by top-rated schools, parks, dozens of ideal cycling/walking paths, and the scenic Rideau River. This is the ideal home for those seeking space, modern comfort, and unbeatable access, all in a mature, family-friendly neighborhood. (id:36465)
Comfree
201 - 117 Murray Street
Ottawa, Ontario
Unique commercial condo unit in prime Ottawa market area. Excellent opportunity for professionals seeking dedicated office space in a high-demand Ottawa location. This unique commercial condo features a spacious reception/waiting area, two bright private offices with large bay windows and hardwood flooring, and a private kitchenette equipped with a sink, refrigerator, microwave, generous cupboard space, and room for a table and chairs. A convenient 2-piece bathroom is located just outside the unit. Includes one easily accessible outdoor parking space at the rear of the building. This well-managed mixed-use property consists of four commercial condo units and two residential apartments above. Ideal for a wide range of office or consulting uses. (id:36465)
RE/MAX Hallmark Realty Group
305 - 222 Bruyere Street
Ottawa, Ontario
Located in the vibrant and sought-after heart of downtown Ottawa, this boutique modern 2-bedroom condo offers the perfect balance of luxury, convenience, and style. Boasting sleek, contemporary design elements, this exclusive residence is ideal for those who appreciate high-end finishes and urban sophistication. Upon entering, you're greeted by an open-concept layout that seamlessly connects the living, dining, and kitchen areas, creating an expansive feel. The condo is flooded with natural light and sleek hardwood flooring throughout that adds warmth and elegance, while the neutral color palette provides a timeless backdrop for personalized decor. The living area is designed for both relaxation and entertainment, featuring a marble-enclosed wood-burning fireplace, spacious layout perfect for hosting guests or unwinding after a long day. The chef-inspired kitchen is equipped with high-end stainless steel appliances, elegant quartz countertops, custom cabinetry, and a stylish island complete the space, making it perfect for cooking and entertaining. The primary bedroom offers a peaceful retreat with ample space, two closets, bathroom and balcony. The second bedroom is versatile, perfect as a guest room, home office, or personal sanctuary. Positioned in the heart of downtown, this condo places you just steps away from an array of dining, entertainment, and cultural hotspots. Enjoy everything from trendy restaurants and cafes to galleries, theaters, and public parks. With excellent public transportation links, commuting is a breeze, and the city's best attractions are within easy reach. (id:36465)
Solid Rock Realty
329 Tulum Crescent
Ottawa, Ontario
Welcome to this exquisite 3-bedroom, 4-bathroom townhouse in the heart of Kanata, extremely well maintained and thoughtfully designed for comfort and convenience. The main floor features an open-concept layout with gleaming hardwood floors, large windows, and ceiling pot lights throughout. The modern kitchen includes a large island with a built-in sink, quartz countertops, stainless steel appliances, ample cabinetry, and a breakfast bar, perfect for both everyday living and entertaining. Upstairs, you'll find three generous bedrooms. The spacious primary bedroom includes a walk-in closet and a beautifully appointed ensuite with a separate standing shower. Two additional well-sized bedrooms and an upgraded full bathroom complete the second level. The fully finished basement is carpet-free and provides extra living space, ideal for a home theatre, playroom, or private retreat, and includes a convenient washroom! Step outside to a private, fully fenced backyard with a patio, perfect for BBQs or relaxing evenings outdoors. This move-in-ready home is located within walking distance to grocery stores, restaurants, hardware stores, and local amenities. Surrounded by parks, trails, top-rated schools, and just minutes from the Richcraft Recreation Complex and public transit. This porperty faces a quiet street, offering a more open view and added privacy, no direct line of sight into neighbours' doors. The property also offers parking for two cars on the driveway! Don't miss your chance to live in one of Kanata's most family-friendly neighbourhoods. This home truly checks all the boxes, come see for yourself! (id:36465)
Exp Realty
15 - 1979 Greenvale Lane
Ottawa, Ontario
Welcome to this beautifully maintained 3-bedroom, 2-bath end unit, offering abundant natural light and flexible living space. The bright and inviting living room features a large bay window that floods the area with sunlight. On the main level, you'll also find a dedicated dining room, a cozy eating area with walk-out access to the rear yard - perfect for relaxing or summer BBQs - a functional kitchen, and a convenient powder room. Upstairs, the spacious primary bedroom boasts ample closet space, accompanied by two additional bedrooms and a full bathroom. The basement provides valuable extra space, ideal for a playroom, home office, or gym. This home includes one parking space and is conveniently located near schools, parks, public transit, and shopping. Perfect for families or first-time buyers - don't miss out! (id:36465)
Exp Realty
261 Holmwood Avenue
Ottawa, Ontario
Rare purpose built brick duplex on large 39' x 104' lot with 3 parking spots. Apt #1 - main floor, 2 bed plus den leased until Feb 28/2026 at $2,790/month, and is heated and cooled with forced air (gas) + central A/C. Also has access to basement for laundry & storage. Apt #2 renovated (2025) - second floor, 3 bed, 1 bath plus laundry, and is heated and cooled with heat pump + baseboard electric. Separately metered for Hydro. Both units share the water cost. Second level apartment is vacant. Set a new rent or owner occupy. Side entrance to unfinished basement for storage. Backyard has 2 parking spots and room for garden and sitting area. Third parking spot is in the front yard right of the house, which is currently rented at $100/month. Close to Brown's Inlet, Bronson transit, Carleton University, and the Canal. Flexible possession. 24 hour irrevocable on all offers. (id:36465)
Lpt Realty
60 - 674b Chapman Mills Drive
Ottawa, Ontario
Enjoy vibrant, low-maintenance living in this BRIGHT UPPER END UNIT tucked into a quiet location with no rear or side neighbours and no direct front neighbours - this unit is flooded with natural light from extra windows. Great VIEWS from every window and each balcony! The functional open concept main level includes a powder room and a spacious Living/Dining room. The kitchen is equipped with BRAND NEW modern stainless-steel appliances, ample prep space and storage. Bonus Main-Level Den/Office Perfect for remote work, study, crafting, gaming, etc. 2 Bedrooms 3 Bathroom with a Double Ensuite Layout Ideal for families, guests, roommates, or rental flexibility. Bonus Upper-Level Laundry Room + Separate Storage Practical and convenient. LOW MTHLY FEE $226/Mth + NO RENTAL ITEMS. Keeps monthly costs down. PAINTED May 2025. Ample visitor & street parking available, hosting guests has never been easier. surrounded by schools, parks, shopping, coffee shop, transit, etc - everything you need is just steps away. Say goodbye to long commutes & hectic errands. Lifestyle, light, and location - its all here. (id:36465)
RE/MAX Hallmark Realty Group
402 - 6376 Bilberry Drive
Ottawa, Ontario
Welcome to your move-in ready home, an updated 2 bedroom (1-bedroom + den), 2 bath condo. Located in a quiet well-maintained building and surrounded by greenspace, this unit provides peaceful living while keeping you close to all the essentials. Step inside to a bright, open-concept layout featuring a spacious living and dining area, large windows, and a patio door that opens onto a covered south-facing balcony, the perfect spot to enjoy your morning coffee or to unwind. The kitchen has refaced cabinetry, a back-splash and a practical pantry area providing extra storage space. The spacious primary bedroom includes direct access to a full 4 piece ensuite bath, while the sunny 2nd bedroom (easily used as a den) offers flexibility with double doors that open to the living room. A convenient powder room completes the thoughtful layout. This unit has central air, ensuring year-round comfort. This condo also offers a shared laundry room on the third floor, a designated outdoor parking space, bike storage and excellent access to public transit, including a nearby park-and-ride. Ideally located just minutes from schools, shopping, parks, and Highway 174, this property provides easy commuting and day-to-day convenience. Outdoor enthusiasts will love the nearby walking and biking trails along the Ottawa River and Bilberry Creek, ideal for everything from dog walking to cross-country skiing. Virtually staged to help you envision the possibilities, this condo is a perfect choice for first-time buyers, downsizers, or investors looking for a well-rounded property in a prime location. (id:36465)
RE/MAX Hallmark Realty Group
576 Devonwood Circle
Ottawa, Ontario
This is the dream home you have been waiting for! Impossible not to notice this stunning and spacious George Vancouver model (~2900 sq.ft.) from trusted Tartan Homes, on a Premium 60' lot. Treat yourself to an impressive example of a true family home- 4 bedrooms plus main floor office, plus an additional bedroom in the finished basement. Large windows are everywhere and allow glorious sunlight to stream across spectacular hardwood floor all day long. Current owners invested significant thought and effort transforming the kitchen into the real heart of this home. Custom kitchen design by Engel Construction featuring cabinetry from Domeo Kitchen+Bath. Enlarged window, gas range, stylish backsplash, and high quality finishes make this room absolutely worthy of a magazine. Family & friends will gather around the incredible 10' island topped with immaculate quartz- so large that the floor had to be reinforced! Adjacent dining and family rooms offer separate spaces for kids and adults to make lasting memories. Ground level office is large enough to be a bedroom and is complemented by a full bathroom on this floor for added versatility. Upstairs, you can escape into the sanctuary of your primary bedroom, complete with sitting area + 2 walk-in closets. Secondary bedrooms are a generous size for kids of all ages. Outside you can enjoy meticulous landscaping and interlock on all sides. Backyard is south facing and large enough for the pool you've always wanted. Freshly painted inside & out, this home is the complete package. This is NOT your average new build. This is so much better than new. This is space, comfort, and peace of mind for your whole family. Welcome home to 576 Devonwood Circle. (id:36465)
Keller Williams Integrity Realty
2302 Watercolours Way
Ottawa, Ontario
Welcome to this Mattamy-built, well-maintained stacked townhome in the desirable Half Moon Bay community! The Buttercup model is 1,269 sq feet and features a private entrance, and is a bright and modern home offering a functional layout designed for comfortable living. Enter into a foyer area with ample closet space and then head upstairs to the open-concept main living level. Filled with natural light, this level includes a spacious living area with an electric fireplace, a dining space, and a powder room for guests. The upgraded kitchen boasts ample cabinetry, quartz countertops, a large island, and three stainless steel appliances, making it perfect for both everyday use and entertaining. Upstairs, the primary bedroom features a walk-in closet and private ensuite, while a well-sized second bedroom with 2nd ensuite bathroom, and a laundry room complete the level. Enjoy outdoor living with two separate patios, one offering a covered outdoor space for relaxation on rainy days and the other ideal for soaking up the sun. Additional storage is available in the furnace room for added convenience. Located just minutes from the Minto Recreation Complex, top-rated schools, parks, public transit, and a nearby school bus stop, this home is perfect for young professionals or first-time buyers looking for a vibrant community with easy access to amenities. Also available for lease see MLS # X12172578. (id:36465)
RE/MAX Hallmark Jenna & Co. Group Realty
726 Reverie Private
Ottawa, Ontario
Step into modern sophistication with this stunning executive townhome, perfectly designed for a contemporary lifestyle. Located on a quiet, private cul-de-sac, this home offers the ideal blend of peaceful living and urban convenience. This home offers a generous 1650+ square feet of living space spread across three levels, featuring 3 bedrooms & 4 bathrooms. The bright & spacious open-concept living/dining area flows seamlessly into the modern open kitchen, complete with chic finishes, white cabinetry & complimenting quartz countertops, a centre island/breakfast bar and stainless steel appliances. Patio doors to a private balcony with a convenient natural gas BBQ hookup to use while enjoying a beautiful view of the tranquil backyard. Rich hardwood floors grace the open living level including all staircases. The third level has the primary bedroom comfortably accommodates a king sized bed, a walk-in closet & sleek 3pc ensuite. A second bedroom on this level enjoys a view of the backyard and access to a 4pc. bathroom. Laundry is nicely tucked on this level with ample storage within. The garden level includes a bedroom that currently serves as a beautifully designed home office , and conveniently includes a 3pc bathroom. This level has access to the fenced yard and inside entry to the garage as well as access to the basement utility area and storage! Enjoy the summer weather from the private, fully fenced-in yard, with beautiful landscaping! Tucked away on a private cul-de-sac, this home enjoys an unbeatable location, just a stroll away from the Trans-Canada Trail, local shops, schools, public transit, and all the vibrant amenities of Stittsville and only a short drive to the large box stores.The Association Fee: $139.13/month covers exterior maintenance and visitor parking. (id:36465)
RE/MAX Affiliates Realty Ltd.
24 Tierney Drive
Ottawa, Ontario
*Pool Sized Yard* This stunning home features both elegance and functionality in every detail. The main floor uniquely offers two dedicated office spaces, each complete w/ built-in cabinetry ideal for remote work. The bright, white kitchen is a chef's dream, showcasing gleaming granite countertops, stainless steel appliances, and a seamless view of the spacious, fenced backyard. Plenty of cupboard and counter space provide the perfect setup for any culinary adventure. Overlooking the kitchen, the inviting family room is great for gathering or relaxation, complete w/ a cozy gas fireplace creating a welcoming atmosphere. The large formal dining room is perfect for hosting memorable gatherings or enjoying everyday family meals. Hardwood flooring flows seamlessly throughout the main level, complemented by modern light fixtures and pot lights. The mudroom has generous storage, laundry facilities, and access to the attached two-car garage. A grand curved hardwood staircase leads to the second floor where you'll discover the primary suite featuring vaulted ceilings and a gas fireplace that adds to the room's ambiance. The ensuite bath offers a separate soaker tub and shower, along w/ granite counters, for a spa-like experience. Three generously sized bedrooms and a full bathroom complete the upper level. The partially finished basement includes a spacious bedroom, highlighted by a striking feature wall w/ an electric fireplace, and luxury vinyl flooring, creating a comfortable space for guests or as a quiet escape. Ample storage space is available, along w/ plenty of room to customize and complete the remaining area to suit your needs. The backyard boasts one of the largest lots in Barrhaven providing abundant space for a future pool, while still leaving plenty of room for greenery or additional hardscaping - making it an excellent setting for outdoor entertaining and relaxation. Additional trees have been planted for future privacy. (id:36465)
Royal LePage Team Realty Hammer & Assoc.
1355 Mory Street
Ottawa, Ontario
Beautiful custom build home in a popular area with 3 bedroom and a living area in second floor that can be converted to 4th bedroom. Finished apartment in lower level with separate entrance from outside. The apartment could be rented out. (id:36465)
Ottawa Property Shop Realty Inc.
205 - 755 Beauparc Private
Ottawa, Ontario
Bright, stylish, and ideally situated in the desirable Brownstones at Cyrville, this 2-bedroom, 2-bathroom corner condo offers approximately 860 sq ft of thoughtfully designed living space. With rich maple hardwood floors, oversized windows, and custom louver shutters, the open-concept layout is bathed in natural light and full of charm.The well-appointed kitchen features stainless steel appliances, a versatile island, and ceramic tile flooring perfect for everyday living or entertaining guests. The spacious primary bedroom offers peaceful park views, a large closet, and a private 3-piece ensuite with an accessible shower. A second bedroom provides flexibility for guests, a home office, or both. The main 4-piece bath includes a deep soaker tub ideal for unwinding.Step outside to your private balcony, or explore the nearby dog park just steps away. Additional features include in-unit laundry, one surface parking space, an oversized same-floor storage locker, and elevator access for added convenience.Enjoy unbeatable proximity to Cyrville O-Train Station, St. Laurent Shopping Centre, SilverCity Cinemas, Montfort Hospital, La Cité, CMHC, and a variety of shops and cafés. (id:36465)
Exp Realty
2714 Hickson Crescent
Ottawa, Ontario
In-laws welcome! Completely renovated 4+1 bedroom home in immaculate condition with a long list of recent upgrades! open concept New granite kitchen open to a large bright living room with gas five please , formal dining room with the large patio door to the backyard, renovated hardwood ceramic floors, large four bedrooms upstairs two full and 1/ half bathroom , finish lower level great for your In law suite with the bedroom and a full bathroom and lots of storage space, great large fenced backyard with many perennials and shrubs, close to schools, hospital, shopping, mall, and all amenities. Make sure to see this home today! (id:36465)
Power Marketing Real Estate Inc.
732 Vennecy Terrace
Ottawa, Ontario
Nestled on a quiet street in the highly desirable Chapel Hill South, this stunning 2021 Caivan-built home boasts 3 beds, 4 baths, an above-grade family room, and a wealth of premium upgrades. Step into a large, open foyer that draws you into the bright, open-concept main level, distinguished by gleaming hardwood floors, pot lights, cozy fireplace, and airy 9-foot ceilings. The heart of this home is the chef's kitchen an absolute must-see. It features expansive granite countertops, an extended breakfast bar seating four, backsplash, upgraded cabinetry & drawers, and extensive pantry storage. The experience is perfected with a suite of high-end GE Cafe appliances. Ascend the hardwood staircase with metal rod railings to discover a captivating family room. Soaring vaulted ceilings and large windows flood this versatile space with natural light. Pristine hardwood floors continue throughout the upper-level hall and bedrooms. The primary bedroom offers an impressive ensuite bathroom and large 'walk in closet' featuring custom organizers. Enjoy the everyday convenience of a dedicated second-floor laundry room. The well-appointed 5-pc main bath includes a double vanity, and premium finishes. The finished basement expands your living space with luxury vinyl plank flooring and large windows creating a bright and inviting atmosphere. 3-pc bathroom adds further functionality, making this area perfect as a recreation room, or even an extra bedroom. Step outside to your professionally landscaped and fully fenced backyard retreat. Enjoy summer evenings on the elevated walk-out deck or the dedicated patio area. Low maintenance and bonus of shed and under-deck storage. Smart Home compatible w/Ring doorbell, & security camera, MyQ garage door opener, Ecobee Thermostat all incl. Easy access to the 417 via Innes, and a wealth of amenities. August Park is steps away, with more parks planned for the community. Situated on a low-traffic street, this home offers an exceptional lifestyle. (id:36465)
RE/MAX Hallmark Realty Group
16 Weybridge Drive
Ottawa, Ontario
Nestled in a prime Barrhaven location on a rarely offered oversized lot, this fully renovated 4Bed/4Bath home has been redesigned from the studs up with luxurious finishes throughout! Just minutes from Highway 416 and within walking distance to top-rated schools, parks, restaurants, shopping, and Costco, this home offers both style and convenience. Step inside to an open-concept main floor, where natural light floods through a stunning bay window in the living room. Modern pot lights highlight the bright and airy space, while a cozy family room with a statement fireplace creates the perfect ambiance. The chefs kitchen is a true showstopper, featuring sleek white cabinetry, quartz countertops, high-end stainless steel appliances, and elegant finishes that make every meal a joy. A main floor laundry room and stylish powder room add extra convenience. Upstairs, the primary suite is a luxurious retreat, complete with a spa-like ensuite featuring a walk-in shower and high-end fixtures. Two spacious secondary bedrooms share a beautifully renovated full bath, all finished with premium materials for a sophisticated feel. The fully finished lower level expands your living space, boasting recessed lighting, a large additional bedroom, and another full bathroom perfect for guests, in-laws, or a growing family. Every inch of this home has been carefully designed with top-tier craftsmanship and modern elegance in mind. But the true showstopper? The HUGE fenced-in backyard! Lush, private, and framed by mature trees and hedges, this outdoor oasis is a rare find in Barrhaven. Whether you're hosting summer BBQs, letting kids and pets run free, or simply enjoying the tranquility, this expansive lot offers endless possibilities. (id:36465)
Exp Realty
Unit D - 315 Eldorado Private
Ottawa, Ontario
Looking for affordable, modern Living in the Heart of Kanata North? Step into 315 Eldorado Private, Unit D for easy, low-maintenance living in one of Kanata Norths most vibrant and growing communities. This 2020 built, Minto Roybos upper unit offers the ideal blend of style, comfort, and conveniencedesigned with first-time homebuyers, downsizers, and market newcomers in mind.Enjoy your own private entrance and a bright, open-concept living area filled with natural light, wide plank flooring, and modern finishes throughout. The sleek, well-appointed kitchen features soft-close cabinetry, stainless steel appliances, and an upgraded granite waterfall island that seats three, is perfect for casual meals or catching up with friends. Upstairs, you'll find 2 spacious bedrooms and a full four-piece bath, your personal retreat at the end of the day. A private balcony offers space to unwind, entertain, or fire up the BBQ. Everyday life is made effortless with in-suite laundry, generous storage, and a dedicated parking space just steps from your door. All of this comes with low condo fees in a community that has it all: easy access to shopping, dining, schools, fitness centers, parks, and high-tech workplaces.Whether you're starting out, scaling down, or simply seeking a stylish home base, this move-in ready unit delivers affordable comfort and peace of mind in a location that truly works for your lifestyle. (id:36465)
Marilyn Wilson Dream Properties Inc.





