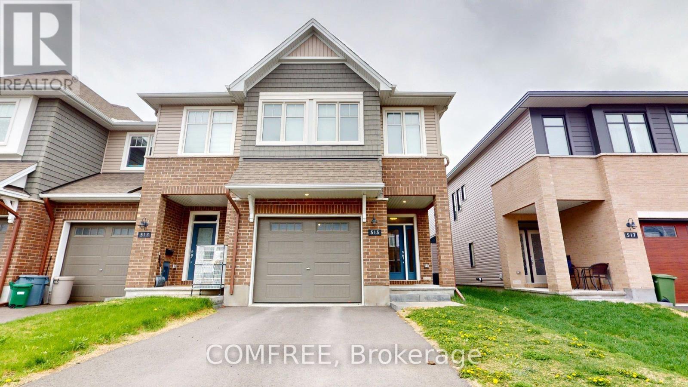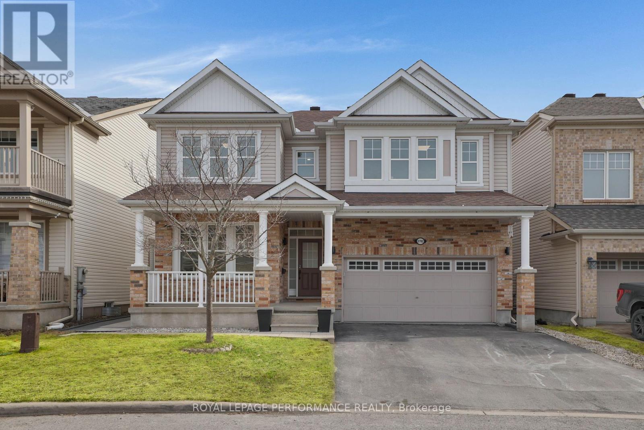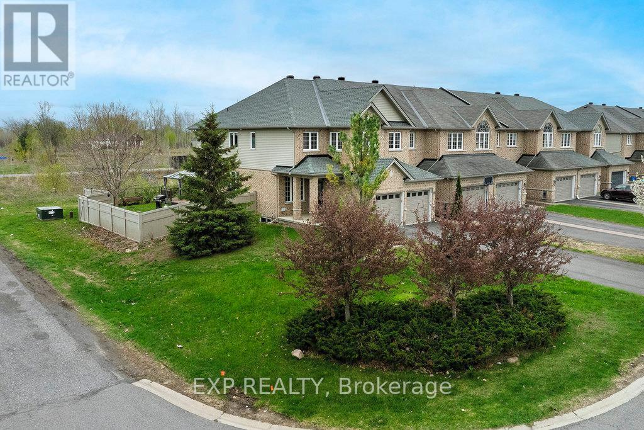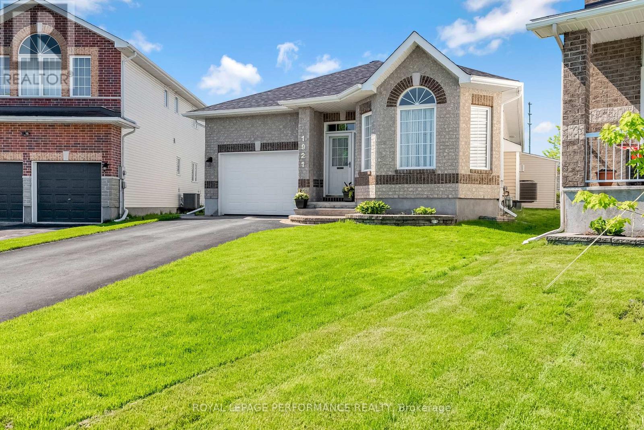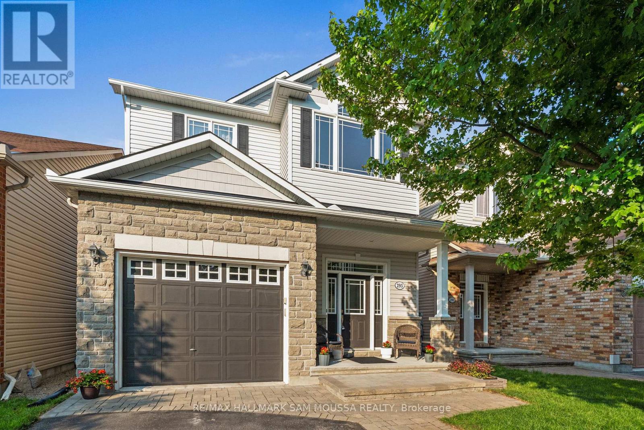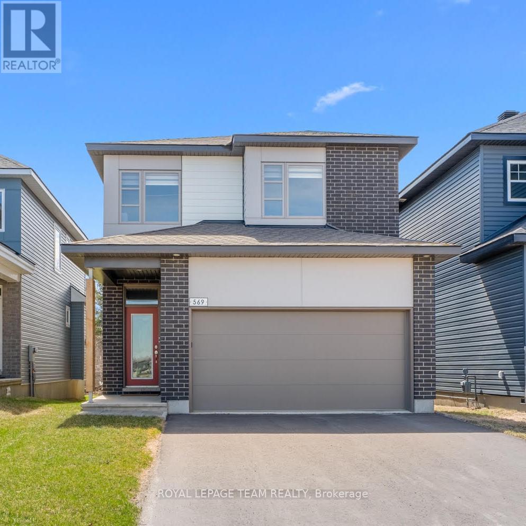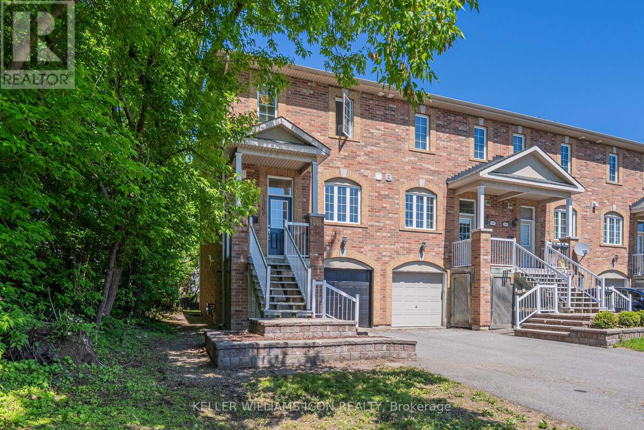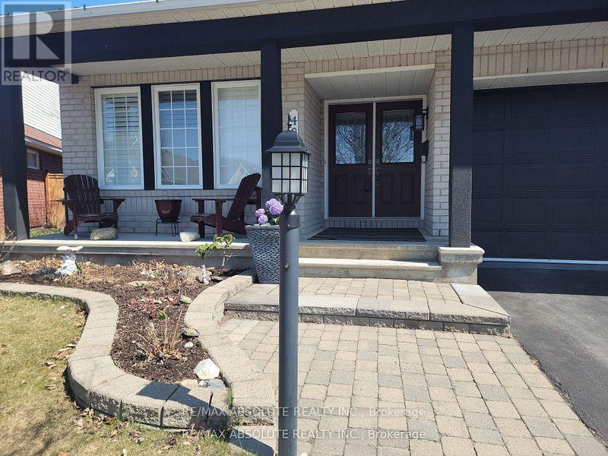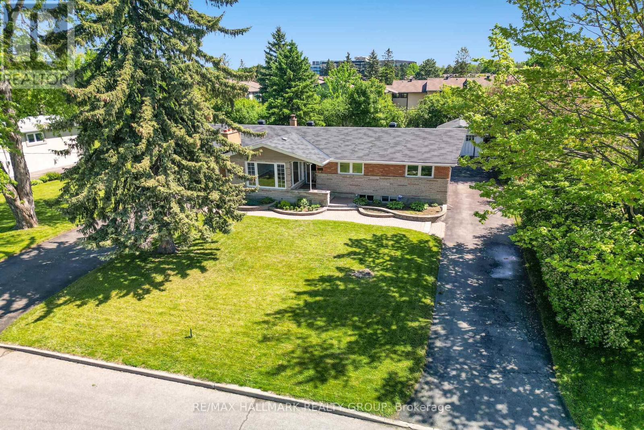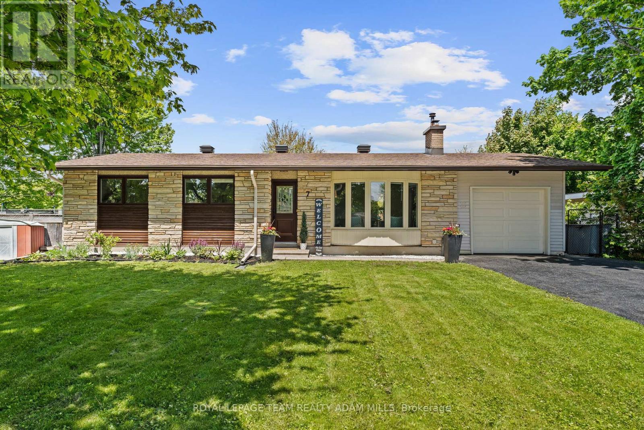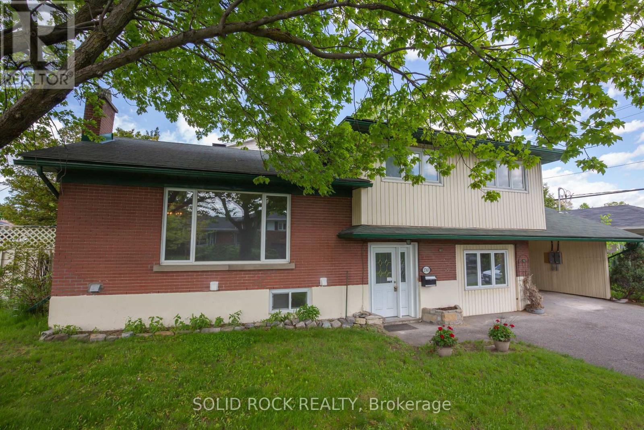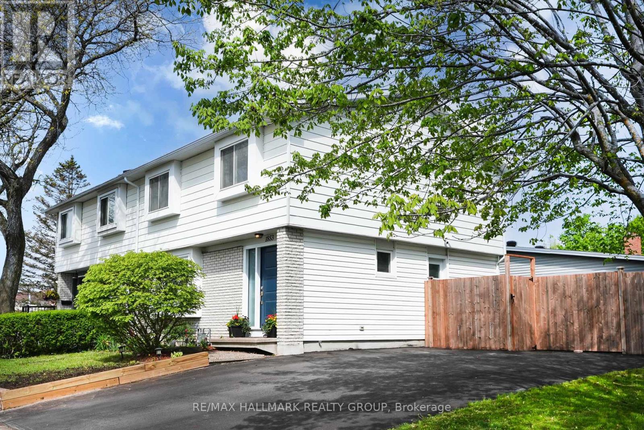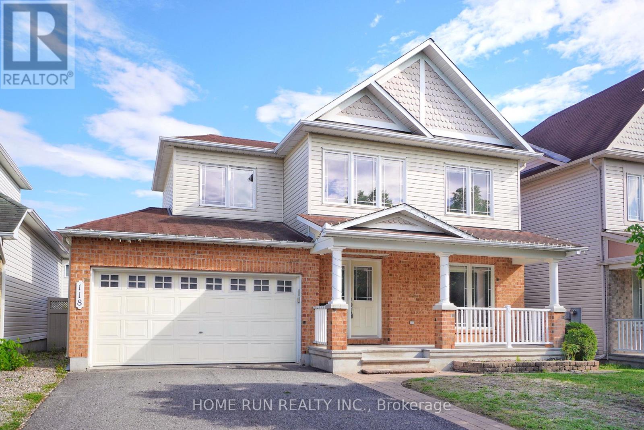515 Sonmarg Crescent
Ottawa, Ontario
Welcome to 515 Sonmarg Crescent a pristine end-unit Tamarack Cambridge townhome built in 2022, offering 2,155 sq.ft. of beautifully finished living space. This stylish freehold home blends modern design, thoughtful upgrades, and quality craftsmanship ideal for those seeking turn-key comfort in a sleek, contemporary setting. The bright, open-concept main floor features 9-ft ceilings, oversized windows, and elegant finishes throughout. Enjoy a spacious great room with a gas fireplace, and a chefs kitchen equipped with quartz countertops, stainless steel appliances, and an extended island perfect for casual dining or entertaining. Upstairs, discover 3 generous bedrooms, including a primary suite with a walk-in closet and spa-like ensuite featuring double sinks, a soaker tub, glass shower, and quartz-topped vanity. A second full bathroom serves the additional bedrooms, and the second-floor laundry room finished with quartz adds everyday convenience. The finished basement offers a large, versatile rec room ideal for a gym, playroom, or home theatre as well as a spacious storage room. Enjoy a deep private lot with a new fence to be professionally installed, and an oversized garage for extra storage or larger vehicles. Modern, clean, and move-in ready this home is the perfect blend of comfort and design. (id:36465)
Comfree
2782 Grand Vista Circle
Ottawa, Ontario
Discover refined living in this extensively upgraded home in prestigious Halfmoon Bay. Nestled near the Stonebridge Golf Club, Minto Recreation Complex, top-rated schools, parks, and shopping, this elegant residence offers both comfort and convenience in one of Ottawas most desirable communities.Thoughtfully designed with modern finishes, this home features an open-concept main level with a stylish kitchen, generous living space, and a bedroom perfect for guests or extended family. Upstairs, enjoy 10-ft ceilings, wide hallways, four spacious bedrooms, 2.5 bathrooms, and a dedicated laundry room. The second floor is fully furnished, offering exceptional value and move-in-ready ease.The fully finished basement is a standout feature, with a legal secondary dwelling unit that includes two bedrooms, two full bathrooms, a full kitchen, laundry, and a formal living roomideal for rental income, in-laws, or multi-generational living.Renovated in 2022-2023 with premium finishes, including upgraded flooring, lighting, cabinetry, and bathrooms, this home is a true showcase of quality craftsmanship and modern design. Additional upgrades enhance both aesthetics and functionality throughout. A full feature sheet detailing improvements is available upon request.With its versatile layout, upscale finishes, and prime location, this property offers unmatched flexibility and long-term value for families, investors, or anyone seeking luxurious urban living with income potential. Book your private tour today and experience the best of Halfmoon Bay living. Open House Sunday June 8th 2:00-4:00pm! (id:36465)
Royal LePage Performance Realty
6768 Breanna Cardill Street
Ottawa, Ontario
A RARE GEM IN GREELY! THIS SPECTACULAR 3 BEDROOM + DEN & 3 BATH END-UNIT TOWN HOME SITS ON A PREMIUM CORNER LOT WITH NO REAR NEIGHBOURS + A DOUBLE CAR GARAGE! Located in the sought-after neighbourhood of Shadow Ridge, this modified Carmela model by Olympia Homes offers over 2,300 SQFT ABOVE GRADE and is exceptionally spacious and upgraded throughout, offering the feel of a detached home with an attractive price. The main level features rich hardwood floors, soaring 9-ft ceilings with tons of windows, pot lights, and elegant finishes. A formal and open concept living/dining space, arched separate office/bonus room, and a cozy family room with a gas fireplace provides the perfect layout for everyday living and entertaining. The gourmet kitchen is a chef's dream with granite countertops, stainless steel appliances, a gas stove, tons of cabinetry and high cabinets, an island with a breakfast bar, and direct access to rear yard. Upstairs, the oak staircase leads to a massive primary suite featuring two impressively sized walk-in closets, and a luxurious spa-like ensuite with heated floors, granite double vanity, glass shower, and jacuzzi tub. Two more generous bedrooms, a full bath, and laundry room with storage vanity complete the upper level. A fully fenced rear yard oasis with no rear neighbours, a large composite deck, hot tub, and two gazebos is the perfect spot to enjoy the outdoors in peace. Other upgrades include: Full irrigation system front and back, 8 car parking, full exterior lights, and owned hot water tank. Lovingly maintained and thoughtfully upgraded, this one-of-a-kind home is truly move-in ready and outshines the rest! 24-hour irrevocable on all offers. Communal Septic and Well Managed by the City of Ottawa - No Fees. (id:36465)
Exp Realty
1921 Schroeder Crescent
Ottawa, Ontario
This is a MUST-SEE charming bungalow in the Heart of Springridge, Orleans. Nestled on a beautiful, mature street in the sought-after community of Springridge, this meticulously maintained bungalow is a true gem. With only one owner since day one, pride of ownership shines throughout. The main level offers effortless living with two spacious bedrooms, two full bathrooms, and convenient main-level laundry. Freshly painted in May 2025, the entire home has a clean, inviting feel. The kitchen was refaced in 2024 along with modern quartz countertops to add a stylish update that enhances the home's modern appeal. A new roof, also completed in 2024, adds valuable peace of mind. Downstairs, the fully finished basement extends your living space with a large recreation area perfect for entertaining or relaxing as well as a bonus guest room complete with its own private 4-piece ensuite. Whether you're hosting out-of-town visitors, accommodating extended family, or setting up a quiet home office, this versatile space offers endless possibilities. Step outside to your large, beautifully maintained backyard - an ideal spot for summer barbecues, gardening, or simply enjoying a peaceful evening outdoors. This is a rare opportunity to own a lovingly cared-for home in one of Orleans' most desirable neighbourhoods. Don't miss your chance to make it yours! Roof 2024. Garage Door 2023. Kitchen Reface 2024. Quartz counter tops 2021. Driveway 2020. Leaf Filter Gutter Protection July 2021. Large Single Car Garage (id:36465)
Royal LePage Performance Realty
706 - 360 Mcleod Street
Ottawa, Ontario
Modern, fully furnished condo with soaring 10-ft ceilings in the heart of Centretown! This stylish unit features an open-concept layout with hardwood floors and floor-to-ceiling windows that flood the space with natural light. The sleek corner kitchen offers stainless steel appliances and a contemporary design, while the bedroom is tucked behind a sliding door for added privacy. The bathroom is tastefully finished with tile flooring, a modern vanity, pot lighting, and a tub-shower combo. Step out onto your private balcony to enjoy unobstructed city views perfect for morning coffee or evening relaxation. Residents of 360 McLeod also enjoy access to the exceptional amenities at 340 McLeod, including a lounge with a pool table and kitchen, outdoor patio with BBQs and a fireplace, expansive green space, a saltwater outdoor pool, and a fully equipped gym. Located steps from Bank and Elgin Street, this unbeatable downtown location offers premier access to Ottawa's best dining, shopping, entertainment, and nearby parks. Whether visiting the Canadian Museum of Nature or enjoying the Rideau Canal year-round, everything is right outside your door with a Walk Score of 99. Immediate occupancy available! (id:36465)
Royal LePage Team Realty Hammer & Assoc.
825 Andesite Terrace
Ottawa, Ontario
Discover the perfect combination of style, comfort, and convenience in this brand new 3-bedroom, 4-bathroom townhome, ideally situated on a quiet street in the desirable Half Moon Bay community. Thoughtfully designed and move-in ready, this home features an open-concept layout with a spacious foyer, elegant flooring, and a sun-filled living and dining area that flows effortlessly into a modern kitchen equipped with stainless steel appliances, a flush breakfast bar, ample cabinetry, pantry space, and generous countertops.The second floor offers three well-sized bedrooms and three full bathrooms, including a primary suite with a walk-in closet and ensuite. Expansive windows throughout flood the home with natural light, creating an inviting and airy ambiance.The fully finished walkout basement adds valuable living space with a bright and flexible family room perfect for a home office, gym, or guest retreat complete with a full 3-piece bathroom, laundry area, and extra storage. Additional highlights include a mudroom with interior garage access and a finished basement upgrade.Located near parks, schools, shopping, restaurants, and public transit, this home delivers modern living in a vibrant, family-friendly neighborhood. (id:36465)
Right At Home Realty
295 Harthill Way
Ottawa, Ontario
Welcome to 295 Harthill Way in the beautiful enclave of Fraser Fields Heritage park. This beautifully upgraded Holitzner built family home offering approximately 2,368 SF of thoughtfully designed living space. From the moment you arrive, you'll be impressed by the curb appeal, featuring a large covered front porch and an extended single garage. Step inside to a stunning two-storey foyer that sets the tone for this elegant home. The main level includes a secondary family room with a cozy fireplace perfect for relaxing evenings or entertaining guests. The kitchen and all three bathrooms have been tastefully updated with sleek quartz countertops, and you'll love the custom lighting, pot lights, and ceiling fans that add style and comfort throughout the home. Upstairs, the large primary bedroom retreat is a standout feature, complete with its own fireplace, a luxurious ensuite bath with a deep soaker tub, and an impressive walk-in closet with a window (approx. 10x10 ft). Conveniently located second level Laundry and newly updated luxury engineered flooring to compliment this level. Step outside to enjoy the custom back deck and backyard dining patio ideal spaces for outdoor gatherings and quiet summer evenings. A wonderful blend of comfort, style, and functionality this home is ready to welcome its next chapter. Roof was replaced in 2022. This beautiful home is just a short distance from top-rated schools, the Minto Recreation Complex, shopping centers, public transit, Costco, and offers quick access to Highway 416. (id:36465)
RE/MAX Hallmark Sam Moussa Realty
569 Paakanaak Avenue
Ottawa, Ontario
Unveiling a masterpiece of modern living: this stunning 2024 EQ Homes Quentin-model, detached residence in sought-after Findlay Creek! Thoughtfully designed with high-end upgrades, a neutral palette and smart home finishes, this 3-bedroom, 3-bathroom home offers refined living in a vibrant community. A grand foyer welcomes you with soaring ceilings and gleaming ceramic tile. Red oak hardwood floors stretch across both levels, leading to an open-concept living area where 18-foot ceilings and expansive windows frame a serene backyard with no rear neighbours. A gas fireplace creates a cozy ambiance, while the gorgeous kitchen boasts a quartz waterfall island, statement pendant lighting, black stainless steel appliances and a walk-in pantry/mudroom with garage access. Step out through glass sliding doors onto the covered deck with gas bbq line, and enjoy the privacy of this fully enclosed yard with 7-foot PVC fence. Upstairs, the spacious primary suite is a private retreat with a spa-like ensuite and walk in closet. Two additional bedrooms, a second full bath with a deep soaker tub, and a convenient laundry room complete this space.The bright lower level offers endless possibilities. Enjoy proximity to top-rated schools, the gorgeous Findlay Creek boardwalk, cultural hotspots and shopping, while effortless commutes via the 417, OC Transpo, and the soon-to-arrive LRT station place downtown Ottawa within easy reach for endless adventures. (id:36465)
Royal LePage Team Realty
10 - 1701 Blohm Drive
Ottawa, Ontario
First time buyers/Investors delight! Spacious charming 2 Bedroom, 2 Bathroom Home with ceramic and hardwood floors, Large open concept, eat-in kitchen that opens to Sun Porch facing the beautiful back yard, Family room with gas fireplace, Great location, 15 minutes drive to downtown, 10 minutes General and CHEO Hospital. Close to all amenities. Call Today! (id:36465)
Power Marketing Real Estate Inc.
626 White Alder Avenue
Ottawa, Ontario
Welcome to 626 White Alder. This stunning and spacious 4 bedroom, 4 bathroom home leaves nothing to the imagination. Main floor offers gleaming oak hardwood floors, upgraded ceramic tiles in entrance and powder room, designated office/play room, chef's kitchen with double oven, restaurant style exhaust fan, granite counter tops, stainless appliances, open concept layout with spacious bright windows allowing in beautiful natural light. Upstairs you will have access to 4 great size bedrooms, 2 full bathrooms, plush warm carpets and a convenient laundry room. Working your way downstairs to the basement, you will be welcomed by a gym that was previously used as a bedroom, a large storage room and a 3 piece bathroom. Entertaining guests will be a breeze with your own MOVIE THEATRE ROOM that screams FUN! Outside in the backyard you will notice a large 19X20 wood deck, gazebo and storage shed. Mature trees, parks, walking paths, transit and shops all just steps away. (id:36465)
The Agency Ottawa
1309 Meadowlands Drive E
Ottawa, Ontario
Exceptional Location ! Welcome to this Beautifully Well kept Freehold 3-Storey End Unit Townhome includes Spacious 3 Bedroom, 2.5 Bath, 9ft Ceiling, Carpet Free, Walkout Basement & Private Backyard offering comfort, space, and modern touches throughout. The home features a brand-new kitchen tile, fresh painted interior, and a bright, functional layout ideal for families, first-time buyers and investors. Enjoy the convenience of a walkout basement leading to a private backyard perfect for relaxing or entertaining. All three bedrooms are located on the third level for added privacy. The Extra Long Driveway provides ample total of 4 parking spots. A great opportunity to own a well-maintained home with no condo fees! Located in a Family-Friendly Neighborhood Close to Carleton University, Public Transit, Shopping on Merivale, Gym, Playground, high ranked public Schools and Restaurants.No conveyance of offers until 12:00 p.m. (noon) on June 6, 2025. All inquiries please contact Hao Zhong. (id:36465)
Keller Williams Icon Realty
48 Settler's Ridge Way
Ottawa, Ontario
Welcome to this impeccably maintained custom bungalow-loft by Minto, nestled on a quiet street in family-friendly Barrhaven. Lovingly cared for by its original owner, this 3+1 bedroom, 3-bathroom home offers a rare and versatile layout ideal for families, downsizers, or multi-generational living. The charming covered front porch adds curb appeal and a welcoming place to connect with neighbors. Inside, hardwood flooring flows through the main and upper levels. The second-floor primary suite is a private retreat featuring a spacious bedroom, sitting area, walk-in and second closet, and a luxurious ensuite with heated floors, air jet tub, and heat lamp. The main floor boasts vaulted ceilings, large windows, and an open-concept layout filled with natural light. The fully renovated kitchen (2018) includes granite countertops, custom cabinetry, a large island with outlets, soft-close drawers, and quality appliances: three-door fridge, induction cooktop, double wall oven with microwave, hood fan, and dishwasher. A custom pantry with coffee station and granite counter adds style and storage. Sliding patio doors lead to a private, fenced backyard with a deck, gazebo, and natural gas BBQ hookupperfect for outdoor living. The adjacent living room features a vaulted ceiling, ceiling fan, and sleek linear gas fireplace (2018) with porcelain tile surround. Two spacious main-floor bedrooms offer large closets and natural light. The main floor also includes a full bathroom, an additional pantry, and a laundry/mudroom with garage access, shelving, washer/dryer, and space for a second fridge or freezer. The dining room, with two-story ceiling and large window, offers great flexibility. The finished lower level includes a recreation room with gas fireplace, fourth bedroom, home gym/office, full bathroom, and workshop. Mature trees, flowering bushes, and a storage shed complete the low-maintenance backyard oasis. (id:36465)
RE/MAX Absolute Realty Inc.
A - 106 Aylmer Avenue
Ottawa, Ontario
Unit #A available AUGUST 1st. Stunning 3-Bedroom, 3-Bathroom Two-Storey Unit in the Heart of Old Ottawa South. Welcome to this beautifully designed two-storey residence with its private entrance, located just one block from the Rideau Canal in the highly sought-after neighbourhood of Old Ottawa South. This stylish 3-bedroom, 3-bathroom unit features wide plank white oak hardwood flooring, crisp white walls, and expansive windows outfitted with custom blinds, creating a bright and airy atmosphere throughout. The open-concept layout flows effortlessly from the main living space into a sleek galley-style kitchen, finished with striking white quartz countertops. The main level includes a convenient 2-piece powder room, while you'll find three spacious bedrooms, including a luxurious primary suite upstairs. The primary retreat boasts a walk-in closet and a spa-like 4-piece ensuite with double sinks, a glass-enclosed shower, and elegant quartz finishes. Two additional bedrooms offer generous closet space and share a full 3-piece bathroom. Additional features include in-unit laundry and one outdoor parking space at the rear of the fourplex. PLEASE NOTE: This unit does not include outdoor space. Enjoy urban living at its fineststeps from the canal, shops, parks, and transit. This home perfectly blends modern finishes with an unbeatable location. Water included. The tenant has provided their approximate monthly utility costs: Hydro $184, Enbridge $130. Floor plans attached. (id:36465)
Royal LePage Team Realty
302 - 216 Viewmount Drive
Ottawa, Ontario
Move-in-ready 2 bedroom, 1 bathroom unit, with western-exposure, conveniently located close to schools, shopping, transit, amenities and more. Featuring in-unit laundry! Sleek galley kitchen has three stainless steel appliances, plenty of cabinetry and counter space, with a peek-a-boo view of your living and dining area. Bright livingroom with space for a dinette leads to your covered balcony. Primary bedroom is spacious. Second bedroom is perfect for a guest room or office. All closet doors tastefully upgraded. Four-piece modern bathroom features a brand new vanity. Ample storage space with a closet in each bedroom, hallway, and foyer. Affordable condo fees. One parking spot, B54. (id:36465)
Innovation Realty Ltd.
1399 Aurele Street
Ottawa, Ontario
PRIME DEVELOPMENT OPPORTUNITY 0.346 Acres with R2N ZONING. Rare urban infill opportunity on a 15,090 sq ft (0.346 acre) lot, offering exceptional potential for residential development. Zoned R2N, the property supports severance into 3 lots by right, and 4 lots with minor variance. Recent precedents set on the adjacent street. Located within walking distance of the LRT and just minutes from Cyrville Rd, Innes Rd, and Hwy 417, this site offers excellent transit and commuter access. The area is well-positioned for growth, and Ontario's Bill 23 further encourages density and development within city limits. Preliminary concept studies suggest the potential for 9, 12, or up to 16 units, such as long semi-detached homes with Secondary Dwelling Units (SDUs), subject to municipal approvals. This is an ideal opportunity for developers looking to contribute to the city's intensification goals while capitalizing on strong rental and resale demand. The property also includes a solid 1,200 sq ft all-brick bungalow with an attached garage, a detached garage, and an additional laneway. A separate rear entrance offers potential for a basement SDU, providing interim rental income or phased development options. Urban land parcels of this size, zoning, and location are increasingly rare. Whether for immediate redevelopment or future investment, this site offers the location, flexibility, and municipal support developers need to succeed. (id:36465)
RE/MAX Hallmark Realty Group
7 Elterwater Avenue
Ottawa, Ontario
Welcome to this well-maintained 3+1 bed, 2 bath bungalow set on a large 74'x114' lot with fantastic curb appeal. Nestled on a quiet street in the heart of Crystal Beach, just minutes away from the DND headquarters, Nepean Sailing Club, future LRT station, Hwy 417 & 416, as well as fantastic trails. This home is ideal for anyone looking for convenience and close proximity to parks, schools, and shops. The main level features hardwood floors, a wood-burning fireplace, a formal dining room, and a kitchen with ample natural light. Three generous bedrooms and a stylish 3-piece bathroom complete the main floor. The finished lower level offers fantastic flex space or in-law/income potential, with a spacious family room, fourth bedroom, 2-piece bath, laundry, and large utility area with lots of storage. A double-wide driveway offers flexibility and space for multiple vehicles. Enjoy a fully fenced backyard with NO rear neighbours, a large deck, and mature landscaping, perfect for relaxing and entertaining. Quiet, convenient, and ready for you to call home! (id:36465)
Royal LePage Team Realty Adam Mills
Unit 1 - 2763 Kelly Avenue S
Ottawa, Ontario
Spacious upper unit in a split-level home featuring hardwood flooring throughout, well-maintained and modern-looking appliances, and a large living/dining area. Includes 3 bedrooms and a full bath on the second floor. Private fenced yard and easy access to the Queensway. Conveniently located near schools, transit, parks, shopping, and a gym. Legal basement apartment not included and is rented separately. Deposit: $4,600. (id:36465)
Solid Rock Realty
533 Rioja Street
Ottawa, Ontario
Meticulously maintained 3-bed, 3-bath Bliss Claridge model townhome with 1775 sq/ft of living area. Built in 2017 in the desirable family-friendly neighbourhood of Bridlewood Trails. This bright, open-concept home features 9-foot ceilings and beautiful hardwood and tiled floors throughout the main level. The spacious kitchen offers a large island and plenty of cabinetry, perfect for everyday living and entertaining. Enjoy the open dining and living area with easy access to the private backyard with no rear neighbours! The second level boasts a large primary bedroom with a walk-in closet and en-suite with a walk-in shower, plus two additional generously sized bedrooms and a full bath. The finished lower level includes a spacious family room, plenty of storage space and plumbing in place for a basement washroom and central vacuum. Great location, within walking distance to the Real Canadian Superstore, Walmart and Metro, 2 fitness gyms, and so much more... New high school being built and a lot of additional schools that are already built. A turn-key home offering comfort, style, and convenience in a prime Kanata location! (id:36465)
Right At Home Realty
38 Sunnymede Avenue
Ottawa, Ontario
Welcome to one of Ottawa's most sought-after urban enclaves, Champlain Park, where modern design meets timeless community charm. This custom-built semi offers nearly 2,400 sq ft of beautifully finished living space across three levels, blending thoughtful architecture with family-forward functionality.Sunlight pours through oversized windows, accentuating the open-concept main floor with soaring ceilings, rich hardwood floors, and designer lighting that sparks creativity and warmth. The chefs kitchen is a showpiece, with quartz countertops, custom cabinetry, and an oversized island perfect for gathering.A sleek gas fireplace anchors the living area, and floating glass railings add a modern edge. Upstairs, the Primary Suite is your personal retreat, complete with a walk-in closet, double vanities, and a spa-inspired walk-in shower with dual rain heads and plenty of space to unwind. Two additional bedrooms and a stylish full bath complete the upper level.The finished lower level is ready for anything: movie nights, home gym, guest suite, with a full bathroom and plenty of storage to keep life organized.Out front, enjoy the friendly community vibe and green space of Champlain Park. Out back, relax in a peaceful, low-maintenance yard surrounded by lush greenery.Just steps to the LRT, river pathways, and Wellington Wests vibrant shops and cafés, this is turnkey city living with a soul. (id:36465)
Marilyn Wilson Dream Properties Inc.
1853 Elmridge Drive
Ottawa, Ontario
Don't Miss Out on this charming 4-Bedroom semi-detached home on a corner lot in a family-friendly neighbourhood. Located on a sunny corner lot in a quiet, family-oriented community, this inviting semi-detached home offers a true sense of belonging with fantastic neighbours and a welcoming atmosphere. Boasting a freshly paved driveway (2023) and a new retaining wall, this home is well-maintained inside and out. The bright and airy main floor features an updated eat-in kitchen (2022) with pot lights, plenty of cabinetry and a modern feel. The spacious living and dining areas are perfect for entertaining, while a convenient powder room adds practicality. Upstairs, you'll find four generously sized bedrooms with brand-new vinyl flooring and custom closet space in the primary bedroom. The updated bathroom offers great functionality for the whole family. The fully finished basement includes a large recreation room, offering a cozy retreat for family activities. The wood-burning fireplace (non-functional) adds charm to the space. Outside, enjoy the fenced backyard with a deck, a private shed ideal for relaxing or hosting summer gatherings. Additional features include new flooring in the bedrooms, a new furnace and A/C (2019), extra insulation (2020), and a safe, family-friendly location. With excellent proximity to top employers like CSIS, CSE and NRC, tonnes of shopping nearby such as Costco and the Gloucester Centre, and within walking distance to schools, parks and tennis courts, this home is perfect for those looking for convenience and community. Act fast! this is your chance to live in a peaceful, safe neighbourhood with easy access to everything Ottawa has to offer. Floor Plans are attached. (id:36465)
RE/MAX Hallmark Realty Group
118 Tapestry Drive
Ottawa, Ontario
DOUBLE GARAGE SINGLE Home located in Barrhaven - Chapman Mills. FULLY LANDSCAPED from front to back, Freshly Painted, Loaded with Upgrades. Offers 5 spacious Bedrooms, 3 Bathrooms, 6 Parking Spots and a Fully Finished Basement. Approx. 3,000 SQFT of stylish and functional living space. Outside with extended interlock driveway, perfect for extra parking and the charming covered front porch, adding great curb appeal. Step inside to the main level designed for modern living, starting with a spacious Foyer featuring a floor-to-ceiling closet. This leads into a bright and airy formal Living and Dining area, ideal for hosting guests. The heart of the home is the generous Great Room, complete with large windows, elegant hardwood flooring, pot lights, and a cozy fireplace. The epic chefs Kitchen is a true showstopper, featuring Rich millwork, premium Wood Cabinetry, oversized Centre Island, and a spacious breakfast area overlooking the private backyard. Mudroom/laundry just off the garage. Upstairs, the primary suite offers a peaceful retreat with a walk-in closet and a luxurious ensuite. Three additional well-sized bedrooms and a full bathroom complete the upper level. The Fully Finished Basement provides an extra bedroom and endless potential, perfect for a home gym, office, media room, or play area. Enjoy your own private backyard oasis, featuring a large deck, fully fenced for privacy, a large Shed and a Separate Rear Garage Entrance with ample storage, ensuring convenience and organization. Located just steps from parks and top-rated schools, and only minutes to Barrhaven Marketplace (Walmart, Cineplex, Loblaws, LCBO & more), Costco, Highway 416, and just 25 minutes to Downtown Ottawa. (id:36465)
Home Run Realty Inc.
516 - 224 Lyon Street N
Ottawa, Ontario
Own one of the most unique and impressive outdoor spaces in all of Centretown! Situated in the prestigious Gotham building, this Glasshouse unit isn't just a rare find, it is the only one of its type. Floor to ceiling windows flood the space with natural light and highlight the white-washed hardwood flooring and exposed concrete. Live well with a stylish kitchen that features a gas stove and quartz counters, plus a deluxe bathroom with a stand up shower and separate soaker tub. But the pièce de résistance is a mind-blowing wrap around balcony that nearly DOUBLES your living space in the warmer months. Enjoy your natural gas BBQ on one side of the balcony after an afternoon of gardening on the other. Overlooking both Centretown and downtown, this home is your own paradise in the sky. The convenience of condo living, all with NO side neighbours! Indoor parking, a sizeable storage space, and concierge service are included. Heat, water, gas and building insurance are covered by condo fees. Your only additional monthly cost is hydro (appox. $90/month)! Don't miss your chance to move into the most unique unit in one of the most coveted buildings in Centretown! (id:36465)
Exp Realty
181 Knudson Drive
Ottawa, Ontario
Fabulous 4 bedroom, 4.5 bath custom home with 2 family rooms/dens, with over 3700 square feet of living space above grade plus a finished lower level with deep windows & a full bath. This mostly brick home is located on an approx. 59' by 119' deep lot with mature trees & privacy cedar hedging. Wonderful home for those looking for office spaces & rooms for extended family & guests. Move in & enjoy the natural light from many windows, new kitchen, new carpet & fresh neutral paint palette. Interlock driveway & front walkway lead you to the covered porch with double doors that open into the tiled foyer with double coat closet. Living room is tremendous in size & ideal for entertaining, it opens to the generous sized dining room with modern chandelier, perfect for family gatherings. Close by is the renovated kitchen with new white & light grey cabinets, modern backsplash & counters, flat ceilings & recessed lighting. New double sink & faucet is positioned under 2 windows that offer panoramic views. Stove and hood fan ('25), dishwasher & fridge are included. Bright eating area with 3 windows & space for an island if one desires, you also overlook the family room & second level loft-style family room or den. 2nd level has 4 spacious bedrooms & 3 full baths (2 ensuites). Double doors to primary bedroom with 3 windows, including a set of four which look out to the backyard, 2 walk-in closets & ensuite bath with heated tile flooring, whirlpool tub & separate shower. Bedroom 2 has its own ensuite bath with double titled shower. Bedroom 3 & 4 have big windows & closets. Main family bath has tile flooring, vanity sink & a tub/shower combined with tile surround & a linen closet. Expansive lower level rec room has a wall of deep windows, great for play, home theatre or a private suite. A 3 piece bath is close by. Move in & enjoy Kanata Lakes, walk to top schools, many parks, tennis, arena & library. Shops, hi-tech, bus service & 417 mins. away. 48 hours irrevocable on offers. (id:36465)
Royal LePage Team Realty
16 Brook Lane
Ottawa, Ontario
RENTAL AVAILABLE MID-AUGUST. Charming 3-Bedroom Bungalow for rent in a prime location. Detached bungalow offers a perfect blend of comfort, style, and convenience. Nestled on a beautiful lot in a quiet, sought-after neighbourhood, this home features an open-concept layout, hardwood flooring, and a renovated kitchen with a welcoming entryway. Main Floor Highlights: 3 spacious bedrooms, separate living and dining areas, beautiful renovated kitchen, access to a bright porch ideal for relaxing or entertaining, and a decorative fireplace only (non-functional) in the main floor family room. Finished Lower Level features a large recreation room, full bathroom, pool table for the tenant. Quiet, family-friendly neighborhood to Baseline Road, Algonquin College, College Square, and Merivale Rd. Shopping. Tenant is responsible for snow removal and the planters. Lawn maintenance care is professionally maintained by a company provided by the landlord. The tenant has provided their approximate monthly utility costs: Water $120, Gas $100, and Hydro $55. (id:36465)
Royal LePage Team Realty
