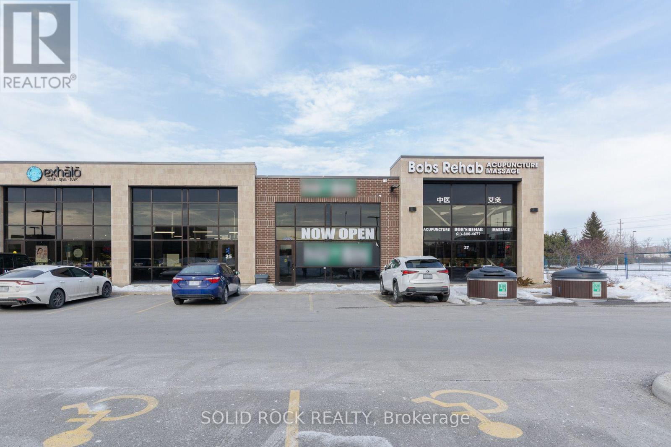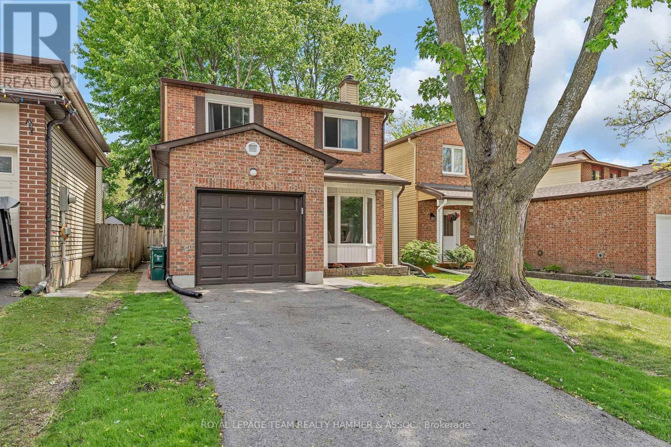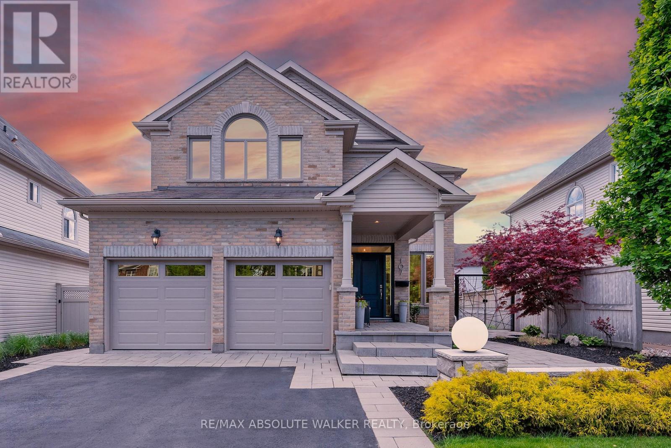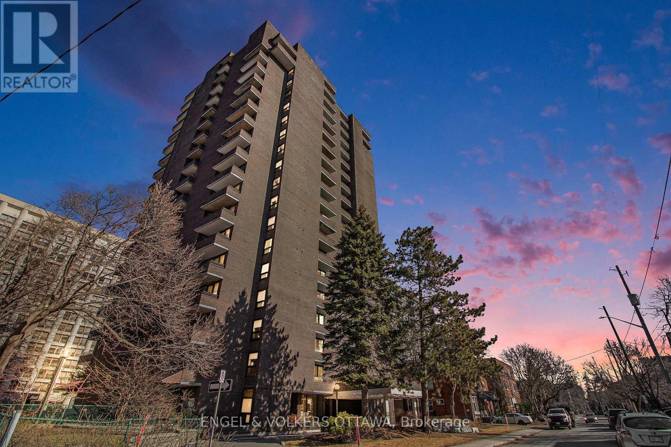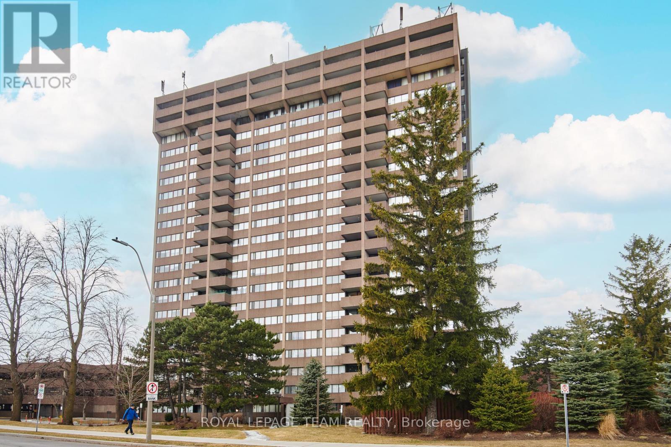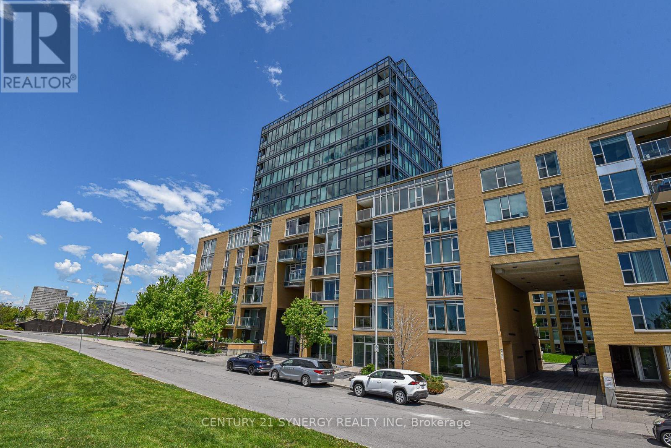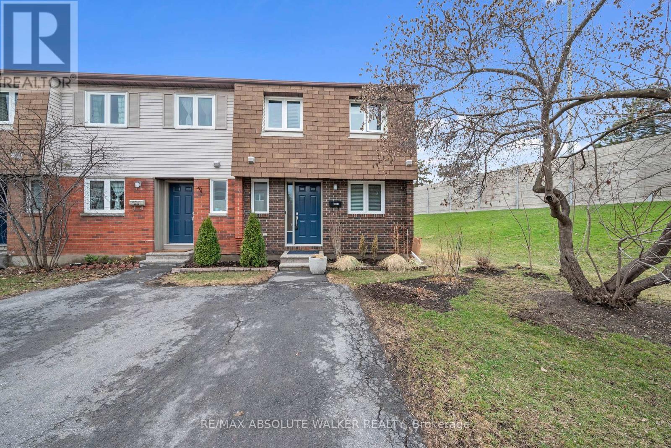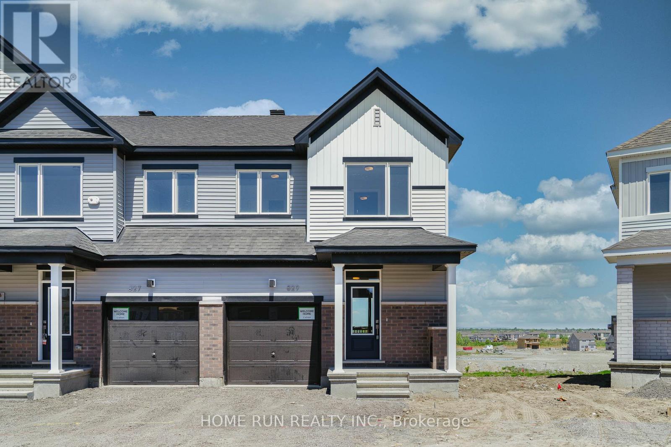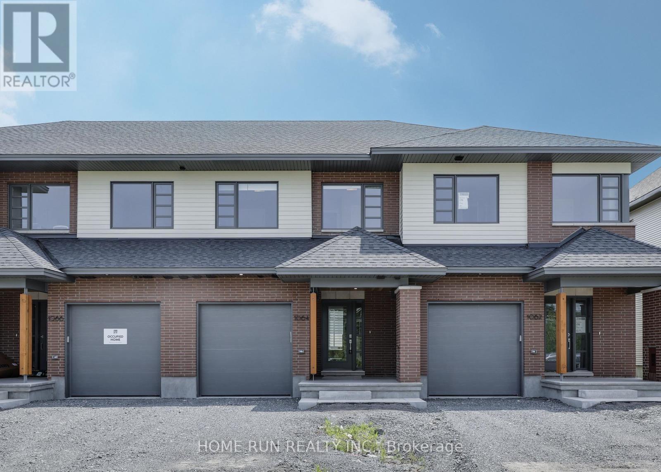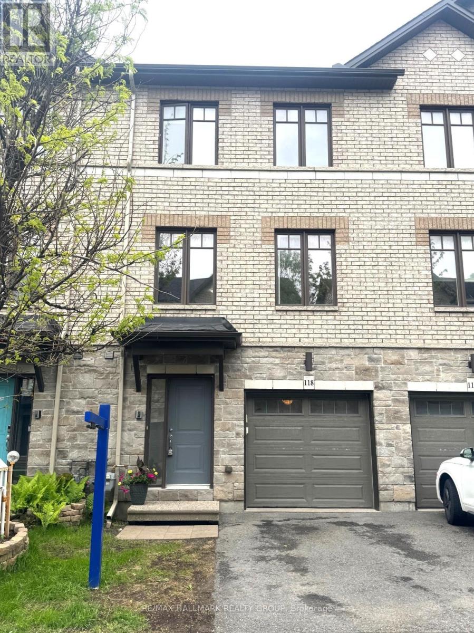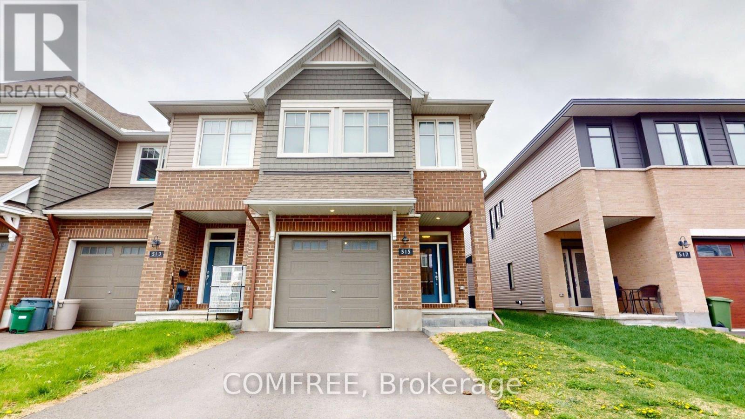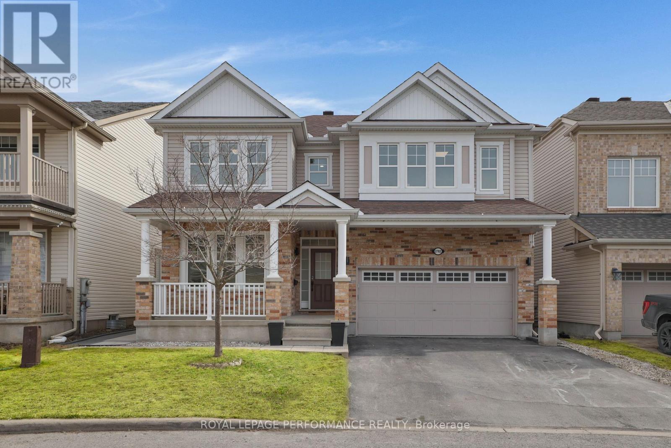115 Carruthers Avenue
Ottawa, Ontario
Unlock exceptional cash fow with this meticulously maintained 5-unit investment property! Nestled in a highly desirable neighbourhood, thisturnkey building is steps from all essential amenities and convenient public transit - steps from shops and restaurants, Tunney's Pasture andLRT. Featuring a mix of spacious, fully rented units: one 2-bedroom, two 1-bedroom, and two bachelor suites - this property is designed to attracthigh-quality tenants. Ample parking adds further value. R4UD zoning. Annual net operating income of $74,120.48. Don't miss this rareopportunity to own a prime income-generating asset! (id:36465)
RE/MAX Hallmark Realty Group
#2408 - 195 Besserer Street
Ottawa, Ontario
Welcome to this charming, impeccably maintained studio nestled in the vibrant core of downtown Ottawa! Located in the newest tower of Claridge Plaza, this high-floor unit offers a quiet retreat with sweeping views and abundant natural light.Thoughtfully designed functional space, this layout maximizes comfort and practicality ideal for modern urban living with a dedicated area for work or study. The open-concept floor plan seamlessly connects a fully upgraded kitchen, inviting bar counter, and a private balcony perfect for enjoying city life.Highlights include:Hardwood flooring throughout; In-unit laundry for convenience; Upgraded kitchen with quality finishes. One locker included for additional storage. Enjoy exceptional amenities in this well-managed, low-fee condo building: 24-hour concierge, indoor pool, fitness centre, sauna, theater room, party room, meeting room, and more.Walk to everything you need, transit, restaurants, shops, university, and more. This is a perfect opportunity for first-time buyers, investors, or anyone looking for affordable downtown living in a premium location. Flexible closing. Call and make the move! (id:36465)
Keller Williams Icon Realty
26 - 767 Silver Seven Road
Ottawa, Ontario
Discover the perfect space to grow your business in one of Kanata's most sought-after commercial hubs. This bright and welcoming 1,779 sq. ft. commercial condo offers a rare opportunity to establish your brand just minutes from the Canadian Tire Centre, Tanger Outlets, and Kanata Centrum. Strategically located with excellent proximity to Highway 417, this unit ensures easy access for clients and staff, and is surrounded by thriving commercial activity. Zoned IL6 (Light Industrial), the property supports a wide range of permitted uses. Step inside to a sun-filled, flexible layout that can be easily tailored to suit your operational needs. High ceilings and large front windows flood the space with natural light, creating a warm and professional atmosphere that welcomes clients and inspires productivity. The unit is move-in ready and features modern finishes, a well-maintained interior, and a professional facade that enhances your business's curb appeal. Ample on-site parking is included a crucial advantage in any commercial setting ensuring convenience for employees, clients, and deliveries alike.Whether you're launching a new venture or expanding your current operation, this is a location that offers unmatched exposure and accessibility in the heart of West Ottawa's booming business corridor. Don't miss out on this incredible opportunity to position your business in a vibrant and rapidly growing commercial neighbourhood. Schedule your private viewing today and imagine the possibilities this premium space has to offer! (id:36465)
Solid Rock Realty
217 Equestrian Drive
Ottawa, Ontario
Beautifully maintained 3-bedroom, 2-bathroom detached home located in the family-friendly community. This move-in ready gem offers modern comfort and functional living space with no carpeting in a highly desirable neighbourhood. Step inside to discover a bright and welcoming main floor featuring stylish laminate flooring throughout. The spacious open-concept living and dining area is perfect for entertaining, complete with a cozy wood fireplace, a large bay window on one side and sliding patio doors on the other that lead to a large, fully fenced backyard. The kitchen offers contemporary cabinetry, a large window with a view of the backyard, and ample workspace for the home chef. A freshly renovated powder room with sleek hexagon tile flooring adds a modern touch to the main level. Upstairs, you'll find three generously sized bedrooms with updated laminate flooring. The primary bedroom boasts a walk-through closet with custom organizers, a convenient double-sink vanity and cheater access to the main bathroom. The main bathroom is light and bright and has a tiled tub/shower. Two additional bedrooms provide flexibility for a growing family, guests, or a home office. The fully finished basement extends your living space with a rec room, perfect for a playroom, media space, or home gym. Additionally there is plenty of storage space to keep your home clutter free. Enjoy outdoor living in the expansive fully fenced backyard with a private deck and mature trees, offering both shade and tranquility. This private oasis is perfect for family bbqs, and play space for the whole family. This family friendly community offers a suburban lifestyle enriched with abundant green spaces, making it ideal for families and those who love the outdoors. The neighbourhood features numerous parks, sports fields, tennis courts, and walking trails, including connections to the Trans Canada Trail. (id:36465)
Royal LePage Team Realty Hammer & Assoc.
107 Joshua Street
Ottawa, Ontario
Welcome to 107 Joshua, a reimagined four-bedroom residence that blends architectural sophistication with modern functionality. With over $450K in carefully curated enhancements, this home stands as a testament to timeless design and intentional living.A transformative renovation in 2018 reshaped the homes core, introducing a fluid, open-concept layout grounded by hardwood flooring throughout both the main and upper levels. A sculptural glass wall now anchors the stairway, while custom hardwood stairs add warmth and continuity. The kitchen entirely redesigned is a statement in clean lines and refined finishes, seamlessly integrated into the heart of the home. Complementary updates to the powder room and a finished basement extend the homes elevated aesthetic across all living spaces.Energy-conscious upgrades continue the homes modern narrative, including triple-pane windows (2024) and new garage doors (2025), Exterior doors and HVAC (2021) enhancing both performance and curb appeal.Outdoors, intentional landscaping frames the home in natural beauty. The backyard, thoughtfully updated in 2020, offers an elegant extension of the living spaceideal for al fresco dining, quiet reflection, or effortless entertaining. A pristine pool, installed in 2009, remains a focal point of the backyard experience, surrounded by mature greenery and complementary hardscaping.A distinctive addition to the property is the custom-designed outdoor studio, completed in 2021. Equipped with its own electrical panel, telecom infrastructure, heat pump, and energy exchanger, it offers an inspiring retreat for creative work, wellness, or simply escape blurring the line between home and sanctuary.vWith every detail considered, 107 Joshua embodies a rare synthesis of form and function. This is more than a home, it's a living statement of design, comfort, and modern luxury. (id:36465)
RE/MAX Absolute Walker Realty
199 Conservancy Drive
Ottawa, Ontario
Welcome to this stunning 5 Bed 3.5 Bath Detached Home in the highly desirable Conservancy neighborhood of Barrhaven, offering modern design, spacious living, and an unbeatable location. The main floor features a welcoming foyer with a walk-in closet and an open-concept kitchen with ample cabinetry and a large island, perfect for entertaining. Upstairs, you'll find a luxurious primary bedroom with a 3-piece ensuite and walk-in closet, along with three additional spacious bedrooms and a full main bath. The finished lower level includes a generous recreation room, an extra bedroom, and a full bathroom ideal for guests or family activities. Located close to parks, top-rated schools, recreational centers, and shopping, this home provides the perfect blend of comfort and convenience. Deposit: $6,300. Currently tenant occupied. Available from August 1. Pictures are from before tenant occupancy. Don't miss your chance book your showing today !! (id:36465)
Royal LePage Team Realty
369 Zephyr Avenue
Ottawa, Ontario
Contractor/ investor special, property in need of substantial renovation. Located just steps from Britannia Beach and the Ottawa River, this 4-bedroom, 3-bath semi-detached home offers incredible potential in a prime west-end location. Surrounded by parks, trails, transit, and local amenities, it's ideal for those seeking a vibrant and connected lifestyle. Perfect for contractors or buyers looking to add personal touches, this property offers a great opportunity to renovate and unlock its full value. A solid investment in one of Ottawa's most desirable neighbourhoods. Property sold As-is! (id:36465)
Engel & Volkers Ottawa
609 - 575 Byron Avenue
Ottawa, Ontario
Move in ready two bedroom condominium with two full bathrooms @ Westboro Station in the heart of the village. This well located and sun-filled home with oversized windows features an open concept living/dining room with hardwood floors, granite countertops with stainless steel appliances, in-suite laundry, a spacious balcony with a gas bbq hookup, storage facilities, secure underground parking and more! Utilities included, immediate occupancy. 24 hour irrevocable required on all offers. Some photos are virtually staged. Credit report, Rental application to accompany Offer/Agreement to Lease. (id:36465)
Royal LePage Team Realty
1106 - 71 Somerset Street W
Ottawa, Ontario
Welcome to 71 Somerset St W #1106, a beautifully updated condo in the heart of Ottawa's Golden Triangle, steps from Elgin Street's shops, cafes, and restaurants. Located in "Anne Manor," a building known for its sense of community and strong management, this one-bedroom unit pairs a thoughtfully renovated interior with unbeatable walkability and views of the downtown skyline. The open-concept living and dining area features large windows, hardwood flooring, and custom stone accent walls with built-in cabinetry, creating a warm and stylish ambiance. The modern kitchen offers sleek stainless steel appliances, pristine white cabinetry, quartz countertops, and an efficient layout. A sliding door leads to your private, 12 foot-wide balcony. The bedroom easily fits a king-sized bed and includes generous closet space. The updated bathroom features a quartz vanity and a walk-in glass shower with floor-to-ceiling tile. Thoughtful finishes throughout the unit offer a turnkey lifestyle for first-time buyers, professionals, or downsizers. This well-managed building includes a welcoming lobby, library, laundry facilities, secure entry, and underground parking. Enjoy easy access to the Rideau Canal, University of Ottawa, Parliament Hill, and the LRT, all within walking distance. Live in one of Ottawa's most vibrant downtown communities, where convenience, charm, and culture meet. (id:36465)
Engel & Volkers Ottawa
115 Carruthers Avenue
Ottawa, Ontario
Unlock exceptional cash flow with this meticulously maintained 5-unit investment property! Nestled in a highly desirable neighbourhood, this turnkey building is steps from all essential amenities and convenient public transit - steps from shops and restaurants, Tunney's Pasture and LRT. Featuring a mix of spacious, fully rented units: one 2-bedroom, two 1-bedroom, and two bachelor suites - this property is designed to attract high-quality tenants. Ample parking adds further value. R4UD zoning. Annual net operating income of $74,120.48. Don't miss this rare opportunity to own a prime income-generating asset! (id:36465)
RE/MAX Hallmark Realty Group
801 - 1285 Cahill Drive
Ottawa, Ontario
Welcome to the Strathmore Towers. A wonderful Condo building in a great location. This 2 bedroom and 1 bathroom condo features spacious living room and dining room with plenty of light and a private balcony perfect to enjoy your morning coffee with a view and a kitchen with washer/dryer close by. Bedrooms and main bathroom are on the opposite side of the unit, separate and away from main living area. The building itself is quiet and offers many amenities such as a pool table, a library, outdoor swimming pool, a party room that is great for hosting events, guest suites, a woodworking shop and saunas. This unit also comes with its own locker and indoor parking in the garage! Pets are allowed with restrictions. A wonderful location close to all amenities South Keys have to offer such as shopping ,schools ,churches and much more. Close to Hunt Club Road, Alta Vista and Mooneys Bay. (id:36465)
Royal LePage Team Realty
76 Chickasaw Crescent
Ottawa, Ontario
IMPRESSIVE. BRIDLEWOOD NEIGHBOURHOOD of Kanata. PRIME LOCATION. LOADED WITH UPDATES. A wonderful home bursting with CURB APPEAL and UPGRADES. This detached LARGE 4 bedroom, 3 bathroom detached with FINISHED BASEMENT is sure to please and likely THE ONE YOU HAVE BEEN WAITING FOR. Ideally located with quick and easy access to all AMENITIES, Excellent Schools, Public Transit and Recreation. Fantastic family friendly floorplan featuring formal living/dining rooms and main floor family room with gas fireplace and an eat-in kitchen. OVERSIZED WINDOWS and CENTRAL SKYLIGHT = SUNNY/BRIGHT. HARDWOOD FLOORS on main floor. Large functional kitchen has been renovated and is equipped with high-end STAINLESS STEEL APPLIANCES. MASSIVE PRIMARY bedroom with spacious WIC and 5 piece ensuite (new vanity). FULLY RENOVATED MAIN BATHROOM with GLASS SHOWER. The FINISHED LOWER LEVEL is fantastic, featuring new carpet, loads of pot lights in the sprawling family room and home office area. IMMACULATE. WONDERFUL MASSIVE REAR YARD, 119ft deep lot!! fenced with spacious deck to enjoy the afternoon sun, mature trees/landscaping, shed and ready for hosting or family BBQ's. 2 car garage and driveway for 4 cars. Laundry on main floor in MUDROOM featuring side door to exterior. Custom window coverings. Garage slab 2017, Driveway paved 2017, New Garage Doors 2017, Fence 2016, Furnace 2009 (blower 2023) , AC 2009, Patio Door, Living Room, Bathroom Window 2019, MOVE IN READY. This home offers the perfect blend of comfort, convenience and community. FLEXIBLE CLOSING AVAILABLE. JUST MOVE IN and ENJOY. MUST SEE!! (id:36465)
Paul Rushforth Real Estate Inc.
302 - 555 Brittany Drive
Ottawa, Ontario
Stunning 2-Bed, 2-Bath Condo - Freshly Renovated w/ West-Facing Views and underground parking! This beautifully updated 2-bedroom, 2-bathroom condo boasts modern finishes, an open layout, and breathtaking west-facing views. Perfectly positioned for those who appreciate sunsets, natural light, and contemporary living. No detail has been overlooked in this stylish transformation. From sleek flooring to freshly painted walls, and new appliances. Enjoy an open concept living space that seamlessly connects the living room and dining area, ideal for entertaining or relaxing. The large windows allow for an abundance of natural light throughout the day, while the west-facing orientation ensures spectacular sunsets in the evening. The generous primary bedroom offers ample space, a walk-in closet, and a beautifully updated en-suite bathroom. The second bedroom is perfect for guests, a home office, or a growing family. A stylishly updated full bathroom serves this space, ensuring comfort and convenience. Condo fee covers all utilities and long list of building amenities including pool, exercise room, sauna, and party room! Ideally located walking distance to Farm Boy, shopping, restaurants, parks, schools, CMHC, Montfort, and public transport, this condo offers both privacy and easy access to everything you need. 15 Minute drive to downtown, easy access to 417, and LRT! Some photos have been virtually staged. 24 Irrevocable on all offers. (id:36465)
Paul Rushforth Real Estate Inc.
1001 - 200 Lett Street
Ottawa, Ontario
With spectacular views overlooking the Ottawa River + Parliament this impeccably maintained 2 bed, 2 bath condo located in the sought-after neighborhood of LeBreton Flats is perfect for those wanting to be surrounded by nature while living in the heart of downtown! New luxury vinyl flows throughout the unit, while natural light radiates through the floor-to-ceiling windows equipped with custom electric blinds. The sunlit kitchen with granite countertops, S/S appliances and a large island opens to the sunlit living/dining area. Both bedrooms are spacious with the primary offering a 5-piece ensuite, walk-in closet and private balcony, the perfect place to relax. This Leed Certified Eco friendly building comes with great amenities including a party room, gym, sauna, rooftop patio, and bike room. Enjoy being just a short walking distance to LRT, the War Museum, bike trails, downtown, Place du Portage, and Little Italy. Unit comes with 1 EXTRA LARGE Parking space. (id:36465)
Century 21 Synergy Realty Inc
1300 Alness Court
Ottawa, Ontario
Welcome to this beautifully maintained and inviting 3-bedroom, 2-bathroom end-unit condo townhome, offering a blend of style and convenience. With no rear neighbours and a prime location close to walking paths, transit, schools, and parks, this home promises a peaceful lifestyle in a vibrant community. Inside, the timeless white kitchen features ample cabinetry and counter space, overlooking the open-concept living and dining areas. The sun-filled living room is highlighted by a fireplace, creating a cozy focal point. Upstairs features three spacious bedrooms and a fully updated main bathroom, perfect for a growing household. The finished lower level offers bonus living space that can be tailored to your needs, along with a convenient laundry area and additional storage. Step outside to the landscaped and fenced backyard, where you can enjoy outdoor dining or unwind in your private space. This end-unit gem is move-in ready and located near everything you need. (id:36465)
RE/MAX Absolute Walker Realty
829 Andesite Terrace
Ottawa, Ontario
Be the first to live in this stunning end-unit townhouse, featuring 3 bedrooms and 3.5 bathrooms, with a walkout basement, located in the fast-growing and prestigious Half Moon Bay community in Barrhaven. The main floor offers an open-concept layout with spacious living, kitchen, and dining areas. Enjoy cooking in the beautifully upgraded kitchen, complete with elegant quartz countertops. Upstairs, you'll find a generously sized primary bedroom with a stylish 3-piece ensuite showcasing a large glass shower, along with two additional bedrooms and a full bathroom. The fully finished walkout basement includes a large family room and a 3-piece bathroom, perfect as a private retreat for families or easily convertible into a basement apartment. Conveniently located near parks, top-rated schools, shopping, dining, and recreational amenities, including the Minto Recreation Complex and the upcoming Food Basics. Appliances and Bathroom Mirrors will be installed before June 1st. 48 hours irrevocable on all offers please. Please provide pay-slips, references and credit reports. (id:36465)
Home Run Realty Inc.
34 - 710 Coronation Avenue
Ottawa, Ontario
Welcome to 34-710 Coronation Avenue - a spacious and inviting 3-bedroom, 2.5-bathroom condo townhome that blends functionality with comfort. The main floor offers a bright and open-concept living and dining area with large windows, a patio door to the backyard, and a charming focal-point fireplace - perfect for cozy evenings. The kitchen features heated flooring and classic white cabinetry and offers a practical layout for daily cooking and entertaining. A convenient 2-piece powder room completes the main level. Heading upstairs the stairwell is well lit with a beautiful skylight, leading to the generously sized primary bedroom includes ample closet space and a private 3-piece ensuite. Two additional bedrooms and a full 4-piece bathroom provide plenty of room for family or guests. The finished lower level adds even more living space with a large rec room, a spacious laundry area, and a separate utility room for storage. Step outside to a low-maintenance backyard with a huge deck, ideal for summer barbecues or relaxing in the sun. This well-maintained home is perfect for first-time buyers, families, or anyone looking to enjoy the convenience of condo living in a quiet, established community. (id:36465)
RE/MAX Hallmark Sam Moussa Realty
1064 Kitigan Grove
Ottawa, Ontario
Kanata Lakes! Top schools! 5 minutes' drive to Kanata North High Tech Park! Enjoy the best of modern living at this brand-new HN Homes 'Keyrock' model in Kanata Lakes! This luxury townhouse boasts 3 bedrooms, 3.5 baths and just under 1800 sq. ft. Enter the spacious foyer to find a conveniently-placed closet and first flr powder room. The living & dining rooms are bright and airy w/ oversized windows. The kitchen is perfect for entertaining, incl. quartz countertops, shaker cabinets, s.s. appliances (to be installed) and a large island. Luxury finishes throughout - hw flooring and stairs up to the 2nd flr, glass railing accents, flat panel doors, and much more! The primary bedroom includes an upgraded ensuite with a custom glass shower. The 2nd flr includes 2 additional bedrooms and a main bath. The fully-finished basement has an egress window providing tons of natural light and a full bath! Convenient location, close to the Beaver Pond trails, Richcraft Recreation Centre and Kanata tech park. Within the boundary of top schools including WEJ and Earl of March. Pictures were taken when the house was closed one year ago. (id:36465)
Home Run Realty Inc.
1408 Appleton Drive
Ottawa, Ontario
Welcome to a unique opportunity in the desirable Carson Grove neighborhood! This 3-bedroom, 2-bathroom detached home is brimming with potential and waiting for the right buyer to bring it back to life. Whether you're an investor, contractor, or homeowner looking to create your dream space, this property offers a fantastic canvas for your vision.Situated on a quiet, family-friendly street, this home is being sold as-is and is currently vacant, allowing for a flexible and quick closing. The home requires updates and renovations throughout, making it an ideal project for those looking to build equity or customize every detail to their taste.The layout includes a spacious living area, a functional kitchen space, and three generously sized bedrooms. Outside, theres a private yard with plenty of room for landscaping, gardening, or future expansion.Located just minutes from schools, parks, shopping, and public transit, this property combines convenience with great potential. Carson Grove is a well-established community known for its tree-lined streets, friendly atmosphere, and easy access to downtown Ottawa.Don't miss this chance to invest in a solid home with endless possibilities. Book your showing today and explore the potential that awaits! (id:36465)
Century 21 Synergy Realty Inc
313 Warmstone Drive
Ottawa, Ontario
Location! Location! Location! Gorgeous Tamarack Eton II Townhome in the Heart of Stittsville! Welcome to this beautifully upgraded 3-bedroom, 2.5 bathroom townhome located in the sought-after Poole Creek community. The spacious foyer offers access to the garage and a convenient 2-pc powder room. The open-concept main floor features a modern kitchen with upgraded cherry wood cabinetry, granite countertops, a larger island, under-cabinet lighting, pot lights, walk-in pantry, and stainless steel appliances, all overlooking a cozy living room with a gas fireplace. Upstairs, enjoy upgraded carpeting and under pad throughout, a large primary bedroom with walk-in closet and luxurious 4-pc ensuite (soaker tub + separate shower), two generous secondary bedrooms, and a full laundry room. The finished lower level boasts a bright family room with upgraded carpet and under pad, plus a large utility/storage area. Sunny, fenced backyard with patio ideal for summer entertaining. Additional features include gas line for kitchen and BBQ, and extended driveway. No Front neighbors. Don't miss out! Call us today to book a private showing! All measurements approx. (id:36465)
Keller Williams Integrity Realty
6 - 85 Cresthaven Drive
Ottawa, Ontario
Bright & Spacious Lower-Level End Unit Fully Updated & Move-In Ready! Welcome to this sun-filled freshly painted throughout and bursting with natural light. Enjoy the charm of a revamped kitchen featuring an added pantry, stainless steel appliances, and a cozy eat-in area, perfect for your morning coffee and casual meals. The open-concept living and dining rooms offer a warm and inviting space to relax, with walk-out access to your backyard that is ideal for barbecues, gardening, or soaking up the sun. The primary suite feels like a main-level retreat with a large window, a full wall of closets, and a convenient cheater ensuite to the refreshed full bathroom. A spacious second bedroom with a deep closet, a separate laundry room, and additional storage space complete this well-laid-out home.You'll love the updated flooring in the kitchen, bathrooms, eat-in area, and entryway, and the fresh paint throughout including the doors have been refreshed! Located in a highly walkable neighbourhood close to trails, parks, schools, transit, and all essential amenities, this is the perfect place to call home. Don't miss your chance, book a showing today! (id:36465)
Royal LePage Team Realty
118 Brilia Private
Ottawa, Ontario
Welcome to your new home - where comfort meets convenience! Step into this beautifully maintained 3-bedroom, 3-bathroom townhome offering generous space, modern comforts, and an unbeatable location in a family-friendly neighborhood. Ideally located just steps from public transit, the LRT, bike paths, and the prestigious Colonel By Secondary School. Whether you're a growing family prioritizing education or a commuter seeking effortless access to the city, this home delivers on all fronts. Inside, you'll find a thoughtfully designed layout across three levels. Hardwood floors guide you through the main level, where a cozy gas fireplace anchors the family room - perfect for unwinding or working from home. A 2-piece powder room and main-floor laundry add everyday convenience. The second level offers an open-concept living and dining space with hardwood flooring and pot lights. The bright and airy kitchen featuring tile flooring, ample cabinetry, and eat-in area is perfect for casual meals or morning coffee. Third level offers a spacious primary suite boasting a private 4-piece ensuite and walk-in closet with custom built-ins. Two additional generously sized bedrooms and a full bathroom provide comfort and space for the whole family. The unfinished basement presents opportunity galore: gym, office, rec room, or additional storage - make it your own. You'll also love the proximity to parks, recreation facilities, shopping, and easy access to Highway 417. This solid, well-maintained home combines lifestyle, location, and long-term value - walking distance to one of Ottawa's best schools and unparalleled transit access. (id:36465)
RE/MAX Hallmark Realty Group
515 Sonmarg Crescent
Ottawa, Ontario
Welcome to 515 Sonmarg Crescent a pristine end-unit Tamarack Cambridge townhome built in 2022, offering 2,155 sq.ft. of beautifully finished living space. This stylish freehold home blends modern design, thoughtful upgrades, and quality craftsmanship ideal for those seeking turn-key comfort in a sleek, contemporary setting. The bright, open-concept main floor features 9-ft ceilings, oversized windows, and elegant finishes throughout. Enjoy a spacious great room with a gas fireplace, and a chefs kitchen equipped with quartz countertops, stainless steel appliances, and an extended island perfect for casual dining or entertaining. Upstairs, discover 3 generous bedrooms, including a primary suite with a walk-in closet and spa-like ensuite featuring double sinks, a soaker tub, glass shower, and quartz-topped vanity. A second full bathroom serves the additional bedrooms, and the second-floor laundry room finished with quartz adds everyday convenience. The finished basement offers a large, versatile rec room ideal for a gym, playroom, or home theatre as well as a spacious storage room. Enjoy a deep private lot with a new fence to be professionally installed, and an oversized garage for extra storage or larger vehicles. Modern, clean, and move-in ready this home is the perfect blend of comfort and design. (id:36465)
Comfree
2782 Grand Vista Circle
Ottawa, Ontario
Discover refined living in this extensively upgraded home in prestigious Halfmoon Bay. Nestled near the Stonebridge Golf Club, Minto Recreation Complex, top-rated schools, parks, and shopping, this elegant residence offers both comfort and convenience in one of Ottawas most desirable communities.Thoughtfully designed with modern finishes, this home features an open-concept main level with a stylish kitchen, generous living space, and a bedroom perfect for guests or extended family. Upstairs, enjoy 10-ft ceilings, wide hallways, four spacious bedrooms, 2.5 bathrooms, and a dedicated laundry room. The second floor is fully furnished, offering exceptional value and move-in-ready ease.The fully finished basement is a standout feature, with a legal secondary dwelling unit that includes two bedrooms, two full bathrooms, a full kitchen, laundry, and a formal living roomideal for rental income, in-laws, or multi-generational living.Renovated in 2022-2023 with premium finishes, including upgraded flooring, lighting, cabinetry, and bathrooms, this home is a true showcase of quality craftsmanship and modern design. Additional upgrades enhance both aesthetics and functionality throughout. A full feature sheet detailing improvements is available upon request.With its versatile layout, upscale finishes, and prime location, this property offers unmatched flexibility and long-term value for families, investors, or anyone seeking luxurious urban living with income potential. Book your private tour today and experience the best of Halfmoon Bay living. Open House Sunday June 8th 2:00-4:00pm! (id:36465)
Royal LePage Performance Realty


