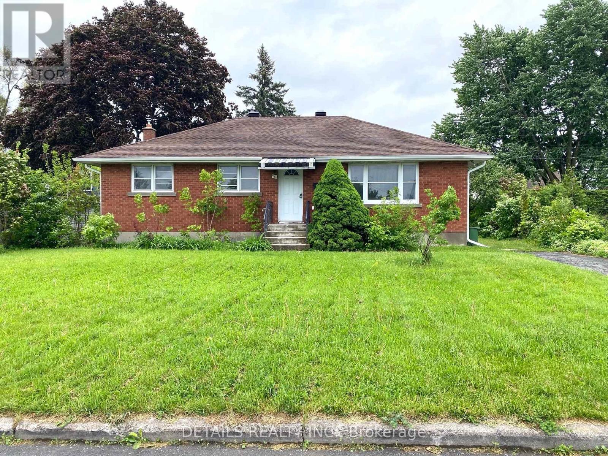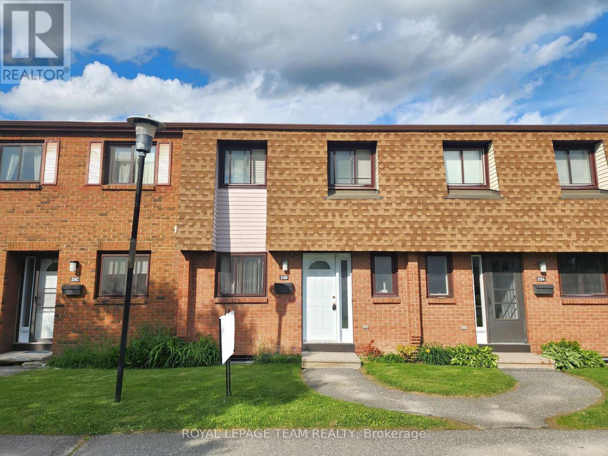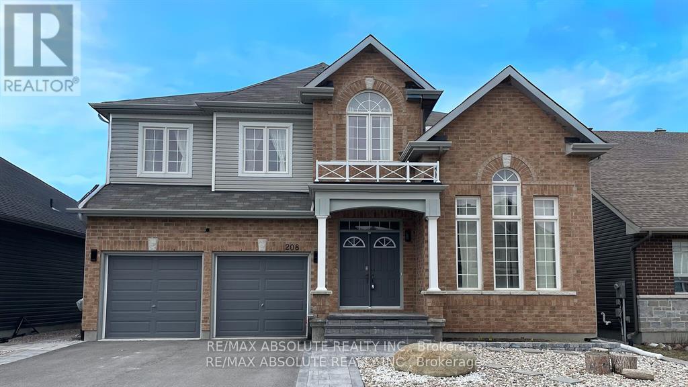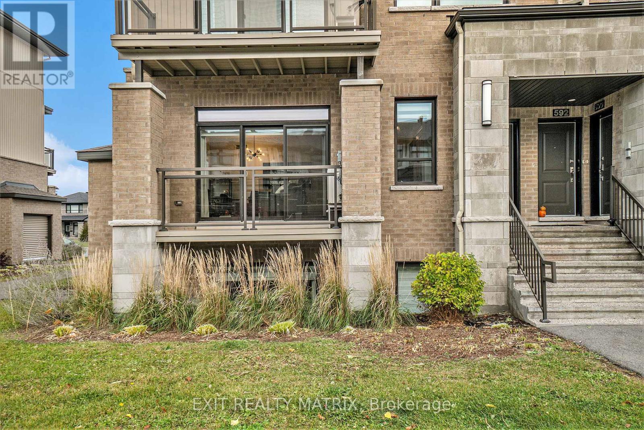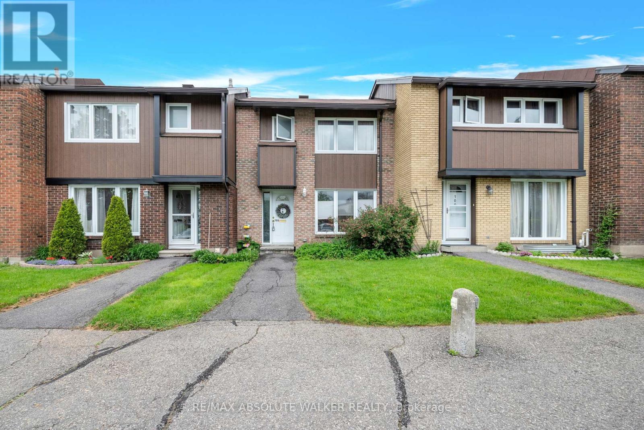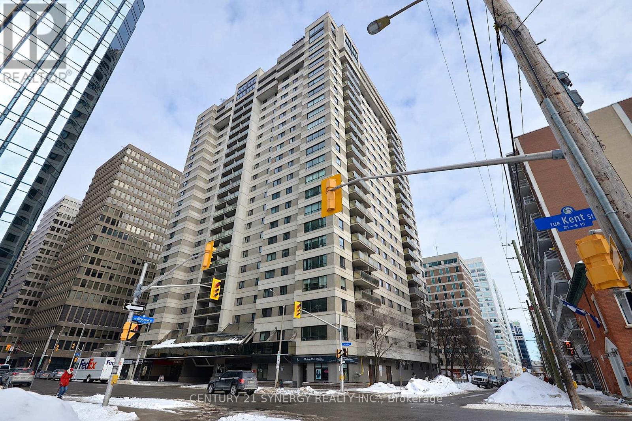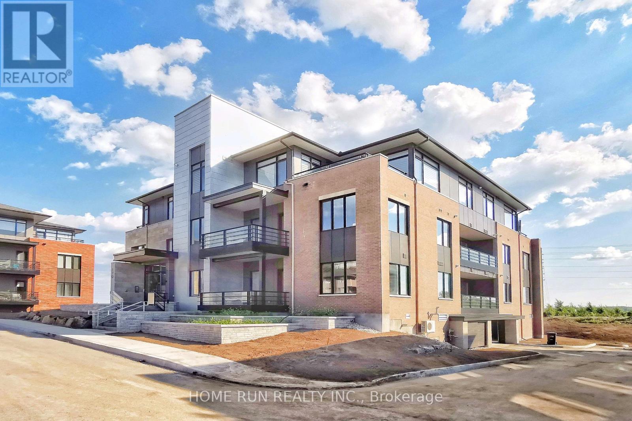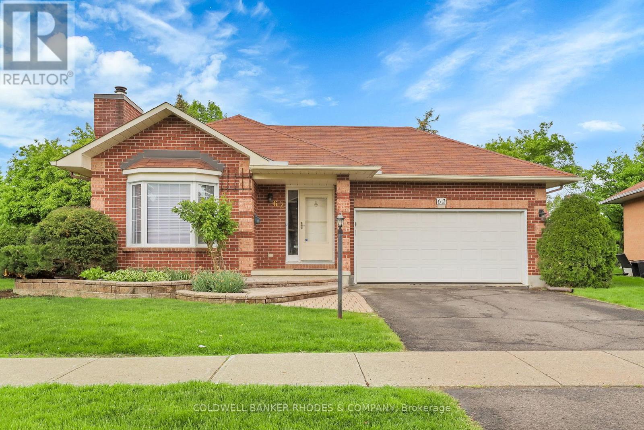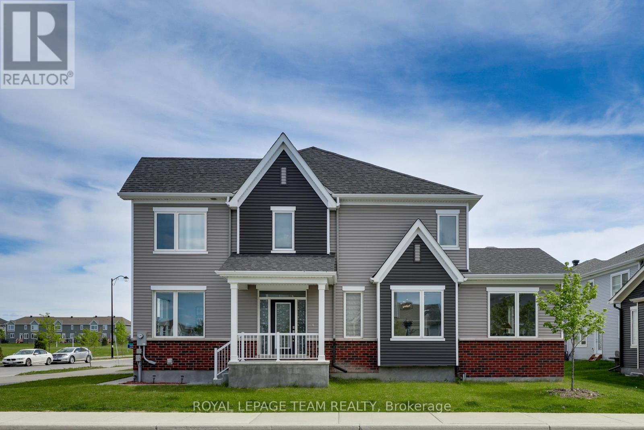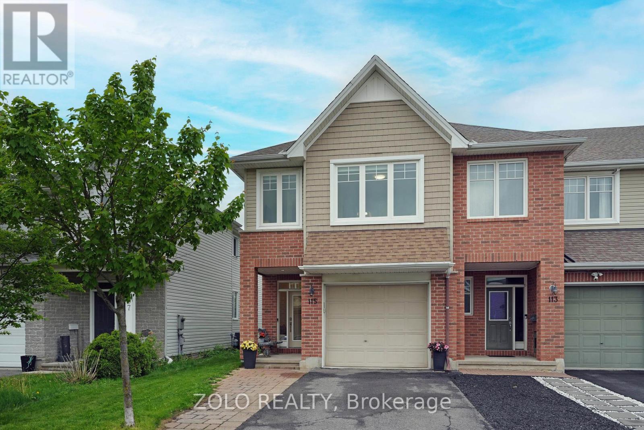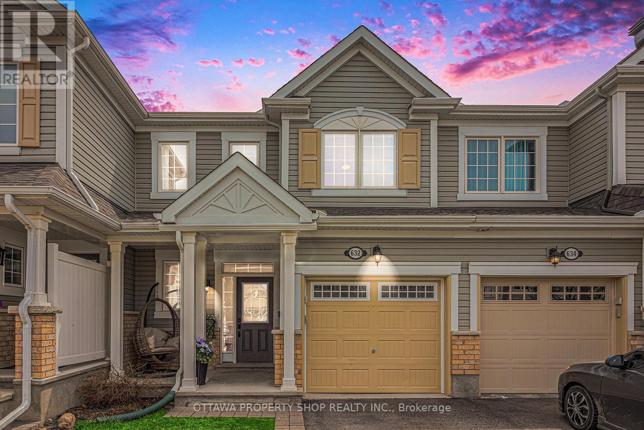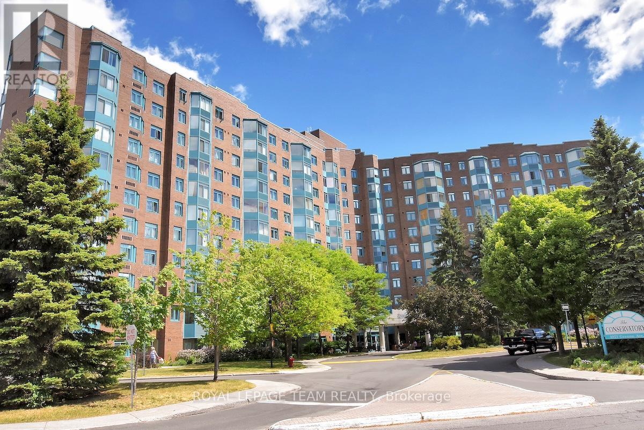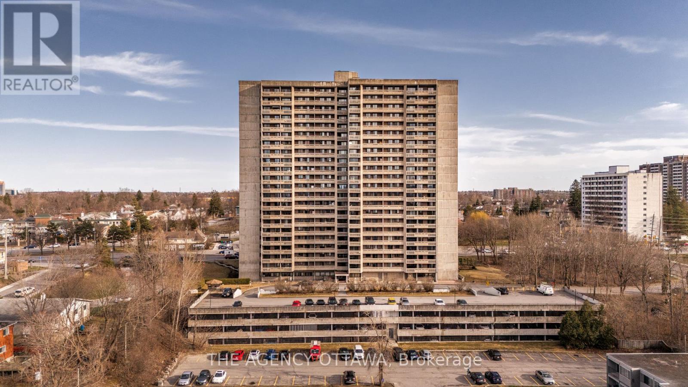18 Oakwood Avenue
Ottawa, Ontario
Welcome to 18 Oakwood Ave. Its a bungalow with all brick, back yard is facing south/deck, large lot 72 x 108 and just renovated styles bathroom in first floor three decent size bedrooms in first floor, hard wood, kitchen, dining and eating and large living area, lower level, laminate flooring, with two large size bedrooms, a spacious office, eating area, laundry and 3 pieces bathroom. its nestled in the heart of Fisher Heights, Ideally near top-rated schools, public transit, restaurants, grocery stores etc. minutes from the Experimental Farm Its vacant, move in ready, easy to show. (id:36465)
Details Realty Inc.
1604 - 1081 Ambleside Drive
Ottawa, Ontario
This immaculate 2-bedroom, 1-bath unit offers a spacious and modern living space with a sunken living room, wall unit A/C, and an expansive private balcony. The kitchen features ample cabinetry, generous counter space, and comes fully equipped with a stove, fridge, microwave, and dishwasher. Enjoy the convenience of in-unit storage. Situated in a meticulously maintained building with an inviting foyer, automatic entry doors, and four mirrored elevators. Exceptional amenities include an exercise room, indoor pool, sauna, party room, guest suites, car wash bays, workshop, and a convenient tuck shop. Condo fees cover ALL utilities: heat, hydro, water as well as cable, high-speed internet (ROGERS), a secure underground parking space, and a storage locker. In-unit laundry is a possibility. Prime location: approximately a 15-minute walk to Lincoln Fields bus station, with direct bus routes to both Algonquin College and downtown. Just steps from scenic river walking paths and close to Westboro, public transit, the future LRT, shopping, schools, and the public library. Tenants are renting on monthly bases. Closing date - min 60 calendar days from firming an offer. (id:36465)
Tru Realty
809 - 1380 Prince Of Wales Drive
Ottawa, Ontario
Bright and spacious 3-bedroom, 2-full-bath condo with stunning views of Mooneys Bay! Located across from Hogs Back Park and the Rideau River, and within walking distance to Carleton University, the Experimental Farm, and Mooneys Bay Beach. This unit features an open-concept living and dining area with laminate and tile flooring, a well-maintained kitchen and bathrooms, and convenient in-unit storage. Enjoy a private balcony offering gorgeous views. Available immediately! Easy commute to downtown via Colonel By Drive, and quick access east or west via Hunt Club and Baseline Roads. (id:36465)
Keller Williams Integrity Realty
1019 Sheenboro Crescent
Ottawa, Ontario
Welcome to 1019 Sheenboro Crescent! This immaculate 3-bedroom, 3-bathroom home offers stylish comfort and thoughtful updates throughout. The main level features gleaming hardwood and ceramic tile flooring, a bright open-concept layout, and a cozy gas fireplace in the family room. The kitchen boasts granite countertops, stainless steel appliances, and a functional flow perfect for both everyday living and entertaining. Enjoy elegant touches in the living and dining room, including crown molding and large windows that fill the space with natural light. Convenient main floor laundry adds to the homes practicality. Upstairs, the spacious primary bedroom features a walk-in closet and a luxurious ensuite with a Roman tub and separate shower + 2 spacious bedrooms and a main bath. The partially finished basement includes a large recreation room, a den, and ample storage space ideal for a home office, gym, or playroom. Recent updates (2025) include a new furnace, air conditioner, washer and dryer, refinished hardwood flooring, updated powder room, fresh paint throughout, and brand-new carpeting. Step outside to a beautifully landscaped backyard complete with a custom deck, hot tub, and pergola a perfect retreat for relaxing or entertaining family and friends. Don't miss your chance to view this exceptional home. Call today to schedule your private showing! (id:36465)
Century 21 Action Power Team Ltd.
545 Celestine Private
Ottawa, Ontario
Over 2,100 sq. ft. of finished space as per the builder's plan! Be the first to live in Mattamy's Indigo, a beautifully designed 3-bedroom, 2-bathroom stacked townhome offering the perfect blend of comfort and functionality. The charming front porch and welcoming foyer lead to an open-concept living and dining area, a modern kitchen, two main-floor bedrooms, and a full bathroom. The kitchen features stainless steel appliances and an optional breakfast bar, ideal for enjoying your morning coffee or casual meals. One of the main floor bedrooms offers walkout access to a private deck, perfect for entertaining. The finished lower level, with oversized windows, features a spacious recreation room, a third bedroom, and a full bathroom with a walk-in shower. Additional highlights include in-unit laundry and ample storage space throughout. BONUS: $10,000 Design Credit! Buyers still have time to choose colours and upgrades, making it a perfect opportunity to personalize your dream space. Located in the heart of Barrhaven, this home is just steps away from Barrhaven Marketplace, parks, schools, public transit, shopping, restaurants, and sports clubs. Enjoy the best of suburban living with convenient access to everything you need. Don't miss this incredible opportunity! Images showcase builder finishes. (id:36465)
Royal LePage Team Realty
1d - 81 Robson Court
Ottawa, Ontario
Don't miss this spacious BUNGALOW-STYLE TWO-BEDROOM, TWO-BATH main-floor condo in lovely KANATA LAKES. Unit 1d is a sun-filled space with an elegant OPEN-CONCEPT FLOOR PLAN, tall ceilings, natural light, and SECURE UNDERGROUND PARKING. Features include gleaming HARDWOOD and tiled floors, tasteful fixtures and finishes, and a soothing, NEUTRAL PALETTE that will appeal to buyers looking for a MOVE-IN READY option. The large galley kitchen offers plenty of cabinet and counter space, with an adjacent eating area/BREAKFAST NOOK. The open-plan living and dining spaces include hardwood floors & a WALKOUT TO THE PATIO. The principal retreat features a large walk-in closet and a FULL ENSUITE BATH with a soaker tub and separate shower. A second full bath and well-sized second bedroom complete the space. Enjoy the convenience of IN-UNIT LAUNDRY, storage, and an ELEVATOR TO UNDERGROUND PARKING with CAR-WASH FACILITIES. Nestled in a fantastic Kanata neighbourhood and close to all imaginable AMENITIES, including shops, dining, schools, parks, playgrounds, Kanata Golf & Country Club, Kanata Centrum, Tanger Outlet, and more. Pets are allowed with restrictions. Call to view! (id:36465)
Coldwell Banker Sarazen Realty
B - 25 Bertona Street
Ottawa, Ontario
Welcome to this bright and affordable 3-bed townhouse in the highly sought-after community of Craig Henry! Perfect for first-time buyers, investors, or families seeking great schools. Offering incredible value under $400K, this home blends comfort, space, and a top-tier location. This east-facing home ensures you get the warm morning sunlight. The main floor features laminate flooring throughout the living & dining areas, plus a bright kitchen with plenty of cabinet space. Enjoy a green backyard with patio and direct access to your parking space for added ease. Upstairs you'll find 3 good-sized bedrooms with large windows. The partially finished basement is added to provide extra convenience, with a separate laundry area. Set in a safe, friendly community near parks, schools, transit, shopping, Algonquin College, Baseline Station, Nepean Sportsplex, and major routes like the 417 and Hunt Club. Bike paths and green spaces nearby complete the package. Inquire today to book your private tour! Don't miss this chance to own a home in one of Ottawa's best-connected neighborhoods! (id:36465)
Royal LePage Team Realty
319 Sweet Grass Circle
Ottawa, Ontario
Welcome to 319 Sweet Grass, A well maintained 2 bed, 2.5 bath Townhouse across from Regatta park in a great location in Barrhaven. Bright and inviting town home offering an urban lifestyle. Large entrance provides access to laundry, powder room, storage and a garage. Open concept Living room/Dining room. Kitchen with plenty of cupboards and counter space. Comfortable space throughout the main level with easy kitchen access to the upper balcony offering the perfect outdoor space for relaxing or casual dinners with friends. Computer nook for at-home office. Spacious primary bed with large walk-in closet. Spacious second bedroom. Large windows throughout bring in lots of natural light. Convenient location near transit, parks, schools, grocery stores & many other amenities. Property is available 1st July 2025. (id:36465)
Keller Williams Integrity Realty
208 Rover Street
Ottawa, Ontario
This beautifully upgraded detached home offers over 5,000 square feet of exceptional living space, designed for both comfortable family living and elegant entertaining. With four spacious bedrooms and five bathrooms, the layout is functional, refined, and filled with natural light.The grand foyer welcomes you with a striking oak staircase and soaring ceilings. Just off the entrance, a bright office with 15-foot floor-to-ceiling windows creates an inspiring space to work or relax.To the right of the foyer, a separate living room flows into the formal dining area with elegant views and tasteful lighting, ideal for hosting. Throughout the home, quality finishes, thoughtful updates, and custom details showcase pride of ownership.The chefs kitchen features granite countertops, upgraded cabinetry, a large island, and stainless steel appliances. It opens to a sun-filled eat-in area with oversized patio doors and continues into a warm, inviting family room with a cozy fireplace, perfect for everyday living and entertaining.Upstairs, the spacious bedrooms include two with private ensuites and two that share a Jack and Jill bath. The primary suite is a true retreat with separate his-and-hers walk-in closets, a sitting area, and a spa-like ensuite with a soaker tub, glass shower, and double vanity.The fully finished basement adds incredible value with nine-foot ceilings, a custom wet bar, a tiered home theatre, a games area, and a comfortable lounge for relaxing or entertaining.Located in a quiet and sought-after neighbourhood close to parks, top-rated schools, public transit, and scenic trails, this is a rare opportunity to own a move-in ready home offering space, comfort, and timeless style. (id:36465)
RE/MAX Absolute Realty Inc.
596 Compass Street
Ottawa, Ontario
Welcome to your turn key, move in ready Condo. This 2 bedroom, 3 bathroom unit boasts an open living area with 9-foot ceilings and expansive floor-to-ceiling windows on both sides, allowing for abundant natural light. The kitchen features stylish finishes, including designer cabinets with soft-close mechanisms, quartz countertops, stainless steel appliances, a wall-mounted hood fan, and a centre island that opens to the living room. Enjoy a corner balcony and smooth ceilings throughout. The primary bedroom serves as a tranquil retreat, complete with an oversized closet and an upgraded three-piece ensuite. For added convenience, the washer and dryer are located on the bedroom level. Experience true carefree living with low condo fees! 2 parking spots are also included. (id:36465)
Exit Realty Matrix
108 - 1900 Marquis Avenue
Ottawa, Ontario
This charming three-bedroom, two-and-a-half-bath condo townhouse offers a wonderful opportunity for a growing family. Situated at the quiet end of a well-maintained condominium complex, the home is filled with bright, spacious rooms and large windows that bring in plenty of natural light.Inside, you'll find a mix of carpeting, laminate, and some hardwood flooring, along with ample closet space throughout. The eat-in kitchen boasts generous cupboard storage and opens directly to a private courtyard garden, an ideal spot for relaxing outdoors. A convenient powder room is located on the main floor. Upstairs, the second level features three generously sized bedrooms and a well-appointed four-piece bathroom. The fully finished basement provides even more living space with a large recreation room, an additional three-piece bathroom, and abundant storage. Parking is a breeze with your dedicated space #3, located right in front of the unit. Added bonuses include a newer furnace (2023) and A/C (2024), as well as access to a shared outdoor pool for summer fun. This home offers a comfortable and functional layout in a peaceful setting and is conveniently located near parks, schools, public transportation, stores, and eateries. (id:36465)
RE/MAX Absolute Walker Realty
1557 Baseline Road
Ottawa, Ontario
Perfect for investors or first-time buyers looking to get into the market, this spacious 3-bedroom semi-detached bungalow is brimming with potential. With quick access to transit and just minutes from both Algonquin College and Carleton University, the location is hard to beat.The main level features hardwood floors and three generously sized bedrooms. The living room is bright and welcoming, thanks to a large front window that fills the space with natural light. The kitchen offers ample cabinet space and a convenient side entry. All appliances are included, with a newer stove, washer, and dryer providing added value. Downstairs, the large partially finished basement offers additional living space and plenty of storage options. Recent updates include a multi-zone heat pump, new water heater, and upgraded attic insulation. Outside, the large, private yard provides excellent outdoor space with lots of room to relax or entertain. With solid bones and plenty of character, this home is ready for its next chapter. (id:36465)
Royal LePage Team Realty
2101 - 199 Kent Street
Ottawa, Ontario
Charming 1-Bedroom Condo in Ottawa's Centertown. Perfect for City Living! This 1-bedroom, 1-bathroom condo offers the ultimate in downtown Ottawa living. Ideally located in Centertown, you're just a short walk away from a variety of amenities, including restaurants, shopping, and vibrant local hotspots. Plus, with easy access to transit and Parliament Hill just around the corner, commuting and exploring the city couldn't be more convenient. Inside, you'll find a spacious, flexible foorplan that maximizes space and comfort. Don't miss out on this incredible opportunity to live in one of Ottawa's most sought-after neighborhoods. Contact us today to schedule your viewing! (id:36465)
Century 21 Synergy Realty Inc.
203 - 170 Boundstone Way
Ottawa, Ontario
Experience modern elegance in this quality-built condo by Uniform Developments, ideally situated in the prestigious Richardson Ridge community of Kanata Lakes. This bright and spacious unit offers 1 Bedroom, 1 versatile Den/Office, 1 full Bathroom, 2 Parking Spots (underground + surface), and a storage locker. Designed with comfort and style in mind, the open-concept layout features 9-foot ceilings and stunning floor-to-ceiling windows that fill the great room with natural light. Whether you're relaxing or entertaining, this space offers a seamless blend of function and sophistication. The chefs kitchen is a true highlightcomplete with quartz countertops, a large center island with breakfast bar, stainless steel appliances, premium cabinetry with ample storage, and a stylish backsplash that completes the modern look. The sun-filled bedroom is bright with large windows and a spacious walk-in closet. The flexible Den/Office with sliding doors adds value and privacyperfect for a home office, cozy reading nook, or even a guest / 2nd bedroom when needed. Step out onto the private balcony and enjoy fresh air and views of the beautifully landscaped community. Additional features include an elevator with access to all levels, two parking spots for your convenience, and a clubhouse exclusive to residents, ideal for hosting gatherings in the party room. This prime location puts you minutes from Kanatas high-tech hub, Centrum shopping, Costco, Tanger Outlets, Canadian Tire Centre, Highway 417, public transit, parks, and trails. Surrounded by some of Ottawas top-rated schools, including Earl of March Secondary School, All Saints High School, W. Erskine Johnston PS, Kanata Highlands PS, and St. Gabriel School. This condo offers an exceptional lifestyle in one of Kanatas most desirable neighborhoods. Perfect for professionals, downsizers, or first-time buyers looking for style, comfort, and convenience. (id:36465)
Home Run Realty Inc.
62 Beechfern Drive
Ottawa, Ontario
Super bungalow in established and verdant Amberwood Village. All brick Holitzner with a double car garage with inside entry. A lovely private corner lot has lots of privacy and a family sized deck. Perfect space for lots of different families. Living, dining and main floor family room have lovely hardwood and kitchen and breakfast area has new vinyl flooring. Original kitchen and family bath have excellent natural light. Spacious master bedroom with large walk in closet and four piece ensuite. High basement has finished rec room with another full bathroom and lots of unfinished space for storage and workshop. This is a great house. Estate sale. Probate finished. Quick closing possible. house and appliances in " as is where is " condition. Home inspection available after showing. (id:36465)
Coldwell Banker Rhodes & Company
920 Fletcher Circle
Ottawa, Ontario
This rare executive townhome in the heart of Kanata Lakes offers an ideal blend of space, style, and function. Built by Richcraft, it's one of their largest models, featuring 4 bedrooms, a main floor den, and a fully finished walkout basement. Situated on a premium pie-shaped lot with a remarkable 72-foot-wide backyard, it offers outdoor space rarely found in a townhome. The front yard is equally appealing, with a longer interlock driveway and manicured landscaping that enhances curb appeal. Inside, the main level features 9-foot ceilings, creating an airy, open feel. As an end-unit townhome, it features tons of side windows. The tiled foyer offers access to the powder room, garage, and living areas, while the main floor office is perfect for working from home or a quiet study. The open-concept living and dining areas flow into a kitchen with granite countertops, a gas stove, and a large peninsula for cooking and casual dining. A full wall of pantry cabinets in the breakfast area provides excellent storage, and sliding glass doors bring in natural light and overlook the expansive backyard. Upstairs, 4 bright, well-sized bedrooms provide ample space. The primary suite features a walk-in closet and a luxurious 4-piece ensuite with a tiled, glass-enclosed shower. Three secondary bedrooms share a 3-piece bath, and the second-floor laundry room adds convenience. The finished walkout basement provides bright, versatile living space with direct yard accessideal for a rec room, gym, or guest suite. The private backyard feels more like that of a detached home, perfect for relaxing, gardening, or hosting. Set in a quiet, family-friendly neighbourhood, this home is within the boundaries of top-rated schools and close to parks, golf courses, transit, and numerous amenities that make daily life comfortable and connected. (id:36465)
Royal LePage Team Realty
2032 Elevation Road
Ottawa, Ontario
Welcome to this beautifully designed detached home in the highly sought-after Barrhaven community of The Ridge, offering the perfect blend of function, comfort, and modern elegance. Situated on an expansive 2,766 sq. ft. corner lot, this property features 4 spacious bedrooms, 2.5 bathrooms, a double-car garage, and a fully finished basement that adds valuable living space. FACE TO A PARK. The inviting covered porch, positioned off the side entrance, creates an elegant first impression, while the driveway accommodates 2 additional outdoor parking spaces. Inside, the main level impresses with 9-foot smooth ceilings, rich hardwood flooring, and a premium lighting package that enhances the open-concept layout. A dedicated den off the foyer provides a quiet workspace. On the other side of the foyer, there are the living room, dining area, and kitchen make everyday life and entertaining feel effortless. The kitchen boasts quartz countertops, a stylish tile backsplash, a peninsula layout, and contemporary fixtures, combining practicality with visual appeal. Upstairs, the primary bedroom features a generous walk-in closet and a luxury 4-piece ensuite, while 3 additional bedrooms share a well-appointed full bath, 1 of them complete with its own walk-in closet. The finished basement offers a versatile family room for entertainment, fitness, or family lounging, while laundry and storage areas are tucked into a separate unfinished section. With central A/C included, comfort is guaranteed year-round. The spacious backyard invites endless possibilities for gardening or outdoor living. Located in a vibrant, family-friendly neighbourhood, this home is surrounded by parks, top-rated schools, recreation centres, shops, and dining. Convenient access to Highway 416, public transit, and future LRT ensures effortless commuting. Whether you're upsizing, relocating, or looking for a turnkey property in a thriving area, this home checks every box. (id:36465)
Royal LePage Team Realty
180 Kinross Private
Ottawa, Ontario
RENTED! Waiting for the Deposit! Tucked into the heart of Kanata's thriving tech hub, this spacious 2-storey end-unit townhome offers a rare blend of function, comfort, and location. Set on a generous corner lot, the home boasts a thoughtfully designed layout ideal for modern family life. A rare townhouse with 2 side-by-side driveway parking spaces. The main floor features an open-concept living and dining area that flows seamlessly into a bright and functional kitchen, perfect for both relaxed evenings and entertaining guests. Upstairs, a large primary suite includes a walk-in closet and a private ensuite. Two additional well-sized bedrooms share the level with a stunning family room featuring cathedral ceilings and a cozy gas fireplace, creating a warm and inviting gathering space. A second-floor laundry room adds everyday convenience. The finished basement expands your living space with a large, versatile rec room and plenty of storage. With 3 parking spaces, including an attached garage, this home has room for your lifestyle to grow. Located just 10 minutes from the Department of National Defence and within minutes to top schools, parks, grocery stores, and public transit, this property is perfectly positioned for easy daily commutes and access to essentials. With central air, a gas furnace, and a mix of tile, laminate, and carpet flooring, this home is designed for comfort and practicality. Whether you're a growing family or a professional couple seeking space to live and work, this well-maintained property delivers the flexibility and convenience that today's tenants are looking for. (id:36465)
Royal LePage Team Realty
115 Flat Sedge Crescent
Ottawa, Ontario
Check out this beautiful end unit townhouse located on a quite street in Findlay Creek with some great updated features. This 3 bedroom, 3 bathroom end unit with upper floor loft/office nook will not disappoint! You are welcomed by a spacious foyer area, direct garage access to an oversized 1 car garage with some built in storage shelving, tiled foyer, and good sized powder room. The open area living/dining/kitchen area is bright and roomy. There is a newer stainless steel gas stove and refrigerator, and plenty of kitchen storage between the cupboards and walk-in pantry. The expansive island with breakfast bar and dining area provide an ideal setting for great eating and friends/family discussions. There is hardwood flooring throughout these spaces, and a gas fireplace for great ambience on those cold winter nights. The upper floor loft area is bright and warm. The comfortably sized primary bedroom has plenty of space for a king bed plus a seating area, a large walk-in closet and updated 4 piece ensuite with soaker tub and walk in shower. The upper floor also contains a laundry room with storage shelving, 2 more generously sized bedrooms, and an updated full bathroom. The lower level has a large cozy family room and utility room providing additional storage space. The backyard has a large deck to enjoy the warm summer months including a gas line for your BBQ (no more buying propane!) The garage and longer driveway provide for plenty of parking space. 2025 - gas stove and fridge replaced, 2024 - new back deck, flower boxes, and gas line for BBQ 2023 - basement carpet, window blinds, 2022/23 - furnace, hot water on demand, upstairs carpet, upstairs bathrooms, some upstairs windows, washer and dryer. Close to transit, amenities, schools, and recreation! Taxes and Measurements are Approximate. 24 Hour Irrevocable on all offers. (id:36465)
Zolo Realty
632 Bluegill Ave Avenue
Ottawa, Ontario
Welcome to 632 Bluegill Avenue, a beautifully maintained, move-in-ready townhouse nestled in the desirable community of Half Moon Bay. Freshly painted throughout, this stylish home offers nearly 1,800 square feet of well-designed living space, hardwood flooring on the main level, tile in wet areas, and soft wall-to-wall carpeting on the upper floor. The modern kitchen features granite countertops, stainless steel fridge and a gas stove, perfect for everyday living and entertaining. The second floor offers three spacious bedrooms, including a serene primary suite with a private luxurious ensuite and walk-in closet. Located just minutes from top-rated schools, parks, shopping, and transit, this home puts you close to everything Barrhaven has to offer.The recently finished basement includes a partially completed bathroom with rough-ins in place for a shower, sink, and toilet. Step outside to a fully fenced backyard with a deck, ideal for outdoor gatherings. Located within walking distance to top-rated schools, parks, and scenic trails, with shopping and amenities just minutes away. Easy access to Highway 416 and a short commute to downtown Ottawa. Basement renovation (2025), Fresh paint throughout the house(2025). Dishwasher(2023). Pot lights on the first floor and the basement. A perfect blend of comfort, style, and convenience, ideal for first-time buyers or young families. Book your private showing today! Lot measurement as per Geowearhouse. In the last picture, the trampoline is removed virtually. (id:36465)
Ottawa Property Shop Realty Inc.
1085 Ambercrest Street
Ottawa, Ontario
On a quiet cul-de-sac where neighbours linger to chat and kids sled in winter, a beautifully updated home offers space, privacy, and bright vibrancy. The main level features a sunlit dining, decadent living with gas fireplace and built-in projector, and showpiece kitchen with honed granite counters, dual sinks, Bosch appliances, skylight, and clever storage. Step out to an expansive terrace with vaulted roof, glass half-walls, and built-in heateran incredible year-round outdoor living room. The lush & ultra-private backyard includes veggie beds, hot tub, cherry blossoms, and two sheds. Upstairs, the serene primary features a walk-in closet and spa ensuite with heated floors and jetted tub, plus two more bedrooms with leafy views. The finished lower level offers a family room, heated-floor studio, and ample storage. All just minutes to top schools, parks, Montfort, Cité Collégiale, and shopping. A warm, welcoming home in a neighbourhood where community spirit runs deep. (id:36465)
Royal LePage Team Realty
309 - 1025 Grenon Avenue
Ottawa, Ontario
Discover the comfort and elegance of this charming 2-bedroom, 2-bathroom apartment complete with underground parking, a storage locker, and a bright, sunlit conservatory. Nestled within a beautifully landscaped 6-acre property, this home offers resort-style amenities that elevate everyday living. Enjoy access to squash courts, an outdoor pool, whirlpool, sauna, fitness centre, party room, games room, library, rooftop terrace, bike storage room, and even an on-site medical office. Inside, the apartment has been freshly painted and features luxurious vinyl flooring throughout. The integrated kitchen is both functional and stylish, showcasing pristine white cabinetry, quartz countertops, and contemporary tiled backsplashes. The open-concept living and dining area is flooded with natural light, enhanced by a large south-facing window. The true highlight is the enclosed balcony, now offering panoramic views and an abundance of sunlight following exterior renovations. The primary bedroom is a peaceful retreat, complete with a walk-in closet and a newly renovated three-piece ensuite bathroom. A second flexible bedroom or den is conveniently located next to the second full bathroom, offering comfort and privacy for guests or work-from-home needs. This residence delivers exceptional value for professionals, retirees, small families, and investors alike. Zoned for the highly regarded Woodroffe Avenue Public School. Flooring includes tile and luxury vinyl throughout. The convenient facilities both inside and outside the building include a tea room, lounge, medical office, gym, game room, library, squash court, party room, sauna, whirlpool, theatre, tennis court, swimming pool, rooftop terrace, dog park, etc. (id:36465)
Royal LePage Team Realty
552 Lakeridge Drive
Ottawa, Ontario
Welcome to 552 Lakeridge Drive - a bright and spacious upper-level terrace home nestled in the heart of Avalon. With TWO parking spots and an unbeatable location just steps from parks, top-rated schools, transit, and shopping, this home offers both comfort and convenience. Step inside to a thoughtfully designed layout featuring open-concept living and dining areas - perfect for hosting or simply unwinding at the end of the day. The kitchen includes a handy breakfast bar and flows into a bonus rear nook, ideal for a coffee station, home office, or intimate dining space, with direct access to your private balcony. Upstairs, you'll find two large bedrooms, each with its own ensuite bathroom and generous closet space - ideal for privacy and everyday ease. This level also features in-unit laundry and a spacious storage area, keeping everything within reach and organized. With a brand-new furnace (2024), durable laminate flooring, and soft carpeting where it counts, this move-in-ready home delivers on space, function, and peace of mind. Welcome to low-maintenance living in a community you'll love to call home. (id:36465)
Exp Realty
1708 - 415 Greenview Avenue
Ottawa, Ontario
OPEN HOUSE THURSDAY JUNE 5th FROM 6-7PM!!! Welcome to your new home in the heart of Britannia Beach! Perched on the 17th floor, this 2-bedroom, 1-bathroom condo boasts breathtaking, unobstructed views of the Rideau River from 2 balconies and unforgettable sunsets that will wow you every evening. Offering a rare opportunity for ALL-INCLUSIVE living, this condo is ideal for anyone seeking comfort, convenience, and a strong sense of community. The building features top-notch amenities, including a well-equipped fitness centre, indoor salt water pool, a squash court, 3 guest suites, a party room, and a workshop. 1 underground parking and 1 storage locker included. The unit itself is priced to sell and ready for your personal touch. Whether you're a first-time buyer, downsizing, or looking for an investment, this is your chance to own a slice of tranquility in one of Ottawa's most desirable neighborhoods. The property is sold 'as-is' and 'where-is' and the Seller makes no representations and warranties pertaining to the condition of the property. (id:36465)
The Agency Ottawa
