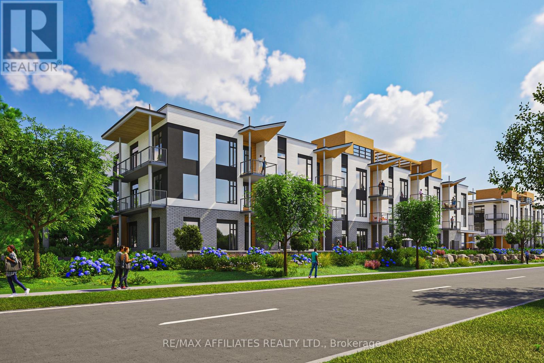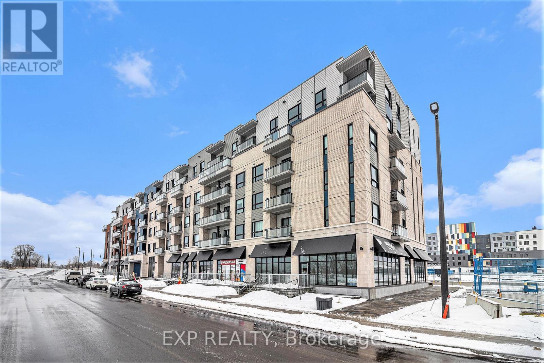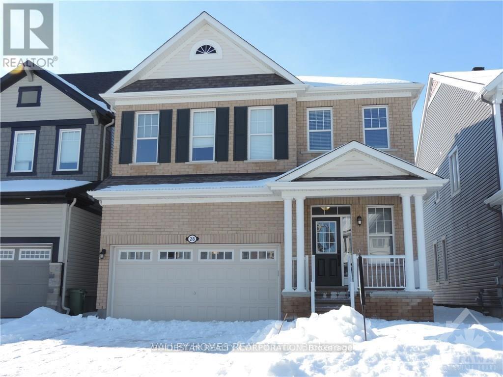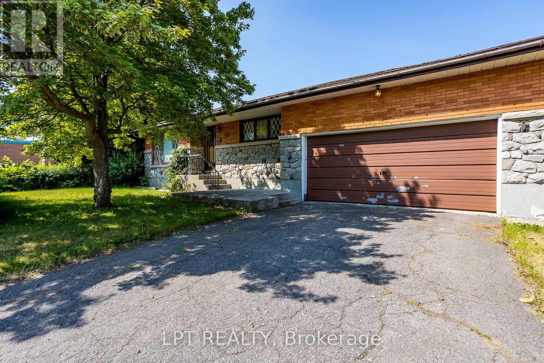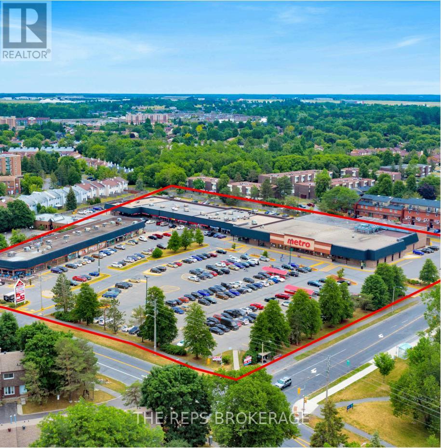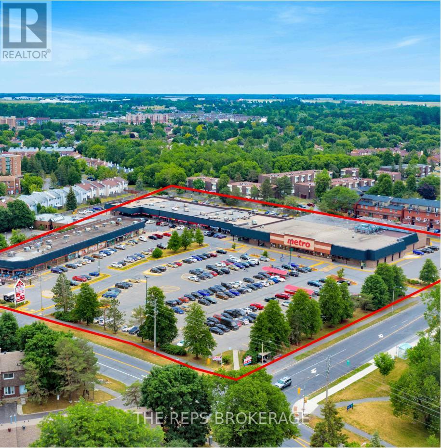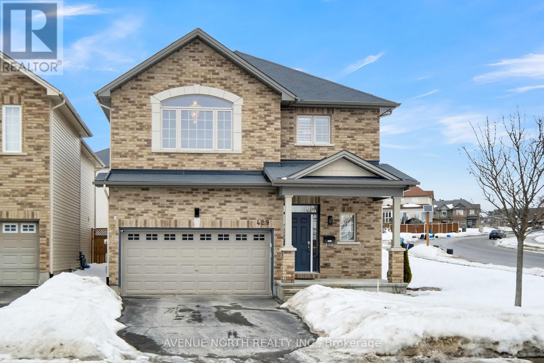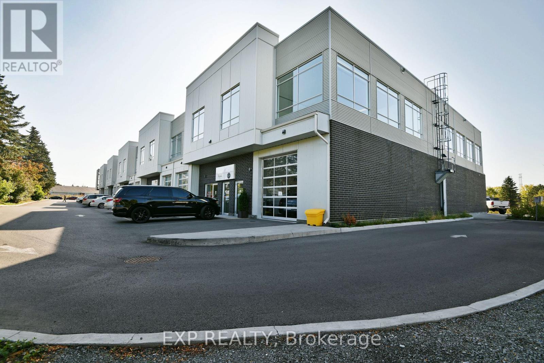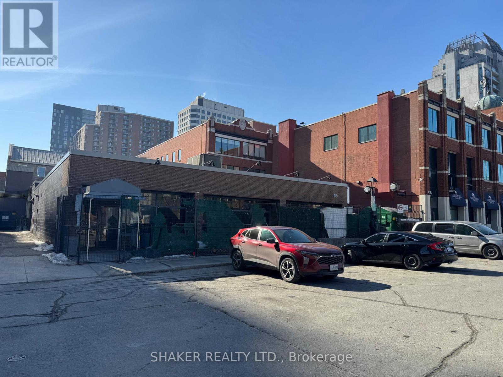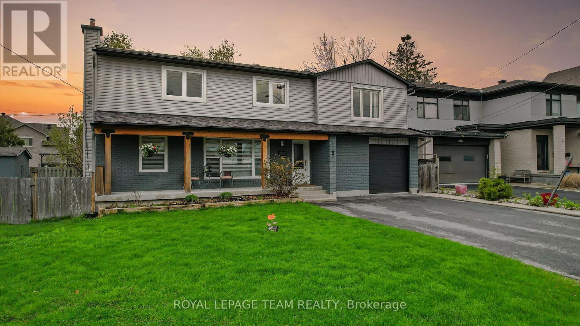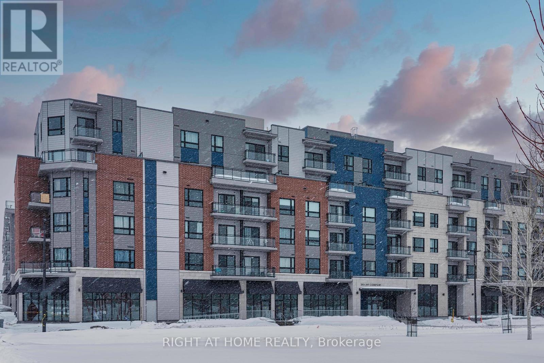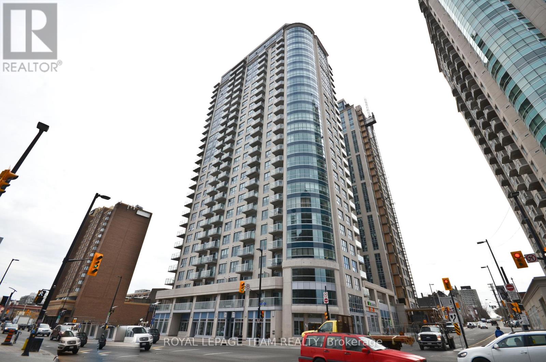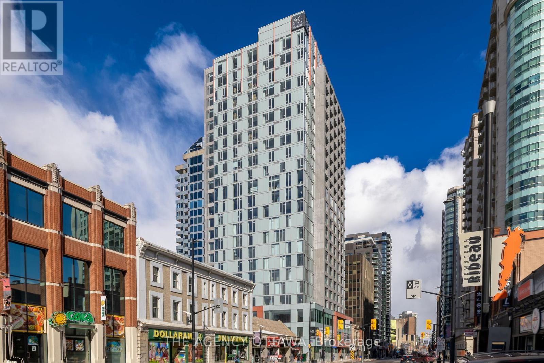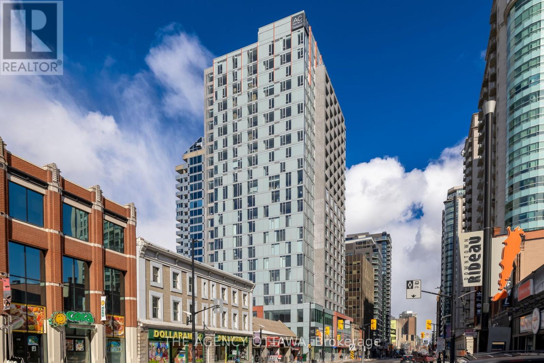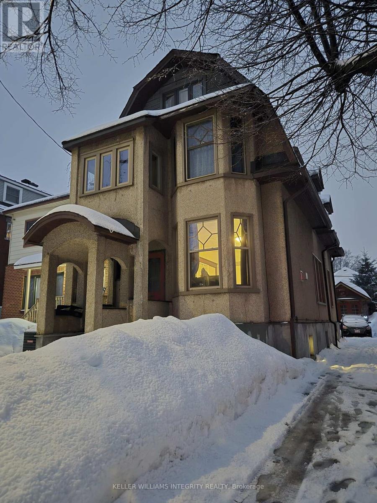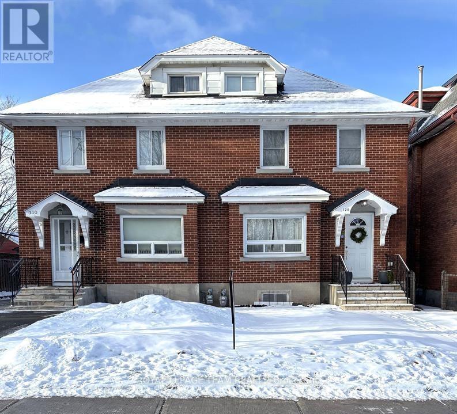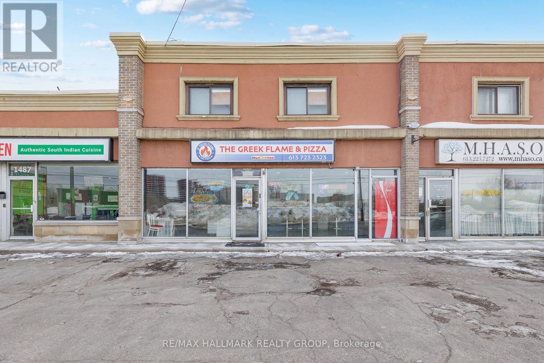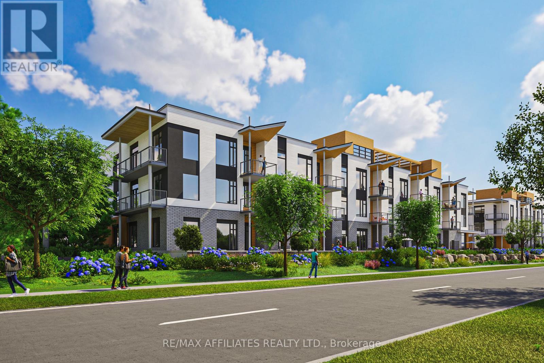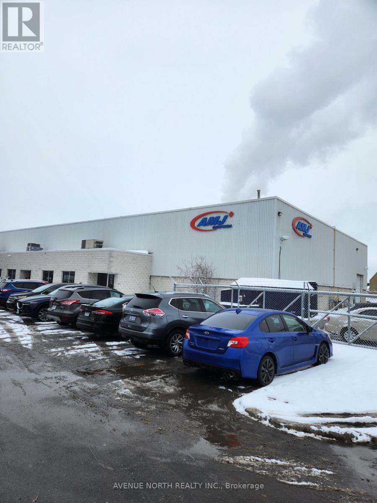825 Silhouette
Ottawa, Ontario
This home is generously sized to accommodate an open-concept living space with private walk-out balcony, dining room, modern kitchen plus island, main floor powder room and a practical nook/tech station perfect for homework or WFH days!You can easily imagine yourself enjoying slow mornings on your balcony, sipping on a warm cup of coffee or tea, curled up with a book.(or endlessly scrolling your social feeds). Enjoy a quick bite to eat while sitting at your kitchen island before starting your day and host weekend gatherings with family and friends in a functional layout designed for entertaining! The lower-level features 2 spacious bedrooms and 2 full bathrooms (wow)! the primary ensuite has its own bath and both rooms have large windows that let in loads of natural light. Conveniently located minutes from shopping, retail and the 416. (id:36465)
Exp Realty
307 - 3071 Riverside Drive E
Ottawa, Ontario
Welcome to The Docks at Mooney's Bay, where riverside living meets modern design. This beautifully designed 1-bedroom + den Westside Condo offers 821 sq. ft. of open-concept living space, plus an additional 92 sq. ft. private balcony perfect for enjoying your morning coffee or unwinding with sunset views. The spacious and versatile layout includes a bright and airy living space, a sleek modern kitchen with a 72x36 island, and a separate den that's ideal for a home office, reading nook, or guest space. The bedroom features ample storage, while the stylish bathroom boasts contemporary finishes. Located in Mooney's Bay, this condo is steps from walking trails, Mooney's Bay Beach, Hogs Back Park, and minutes from Carleton University. With its prime location and thoughtfully designed interiors, this home is perfect for professionals, first-time buyers, and those seeking a balance of nature and city life. (id:36465)
RE/MAX Affiliates Realty Ltd.
105 - 393 Codd's Road
Ottawa, Ontario
Great opportunity for a clinic to partner with the pharmacy next door. Watch your business grow with 360 Condos in Wateridge by Mattamy. Premium commercial space available (1042 sqft) that offers convenience and variety to the new residents. With over 400 new residential suites sold, 5300 dwellings will be completed in the community when all phases are finished. Ground level condo space available in the prestigious Wateridge community, close to the Ottawa River and just minutes from downtown. See site plan attached for future development in the amazing opportunity. Approved businesses include animal hospital, convenience store, bank, medical facility, recreational and athletic facility, restaurant, retail, and small batch brewery to name a few. (id:36465)
Exp Realty
1758 Bromont Way
Ottawa, Ontario
Lovely single family home with 3 bedrooms and 3 bathrooms, within steps to Barrington Park. Bright and clean, practical main floor layout. Three good sized bedrooms. Master has its own full Ensuite bathroom. Finished Basement is awesome with unusually high ceilings, ceramic floors, laundry room and storage. Patio doors to large deck & large sunny backyard. Mostly newer vinyl windows, newer garage door, screen door, stainless steel appliances. Garage has been modified to allow for a large side entry mud room, but small car can still be parked in it. The house has been lovingly lived in by a happy family. First and Last month deposit on approval of Credit application. No Smokers or Pets please. $2995month plus utilities. Immitiat , Deposit: $5990Flooring: Hardwood, Flooring: Carpet Wall To Wall. Freshley Painted and proffessionally cleaned.New roof in the summer.. (id:36465)
RE/MAX Delta Realty
28 Oxalis Crescent
Ottawa, Ontario
This beautifully designed 2-car garage, 4-bedroom, 4-bathroom single-family home offers a range of thoughtful upgrades throughout. The Mattamy Parkside model provides over 2,600 square feet of comfortable living space, blending style and practicality.The open-concept main level features 9-foot ceilings, a spacious office/den, and a dining area that flows seamlessly into the large living room and then into the breakfast area. Oversized windows bring in plenty of natural light, creating a bright and welcoming atmosphere, while a modern linear gas fireplace adds both warmth and charm.The kitchen is designed with the home chef in mind, offering custom cabinetry and high-end stainless steel appliancesperfect for preparing meals or entertaining. A curved hardwood staircase leads to the second level, where you'll find 9-foot ceilings throughout. Upstairs, the expansive master suite offers a peaceful retreat, while three additional generously sized bedrooms provide ample space for family or guests. Each bedroom comes with a walk-in closet for added convenience. The master ensuite is elegantly upgraded with high-end finishes, and two of the additional bedrooms share a well-appointed full bathroom, with a second ensuite offering comfort and privacy for guests or family members. This home combines luxury, practicality, and thoughtful design, creating a perfect living space in a prime location. (id:36465)
Guidestar Realty Corporation
648 Parkview Road
Ottawa, Ontario
Let's make a deal! Amazing opportunity in this extremely sought after Westboro/Hampton Park neighbourhood. LARGE premium corner lot is 66 x 110 and is zoned R3R allowing for a number or residential developments. This is an ever-changing and growing streetscape with a number of newbuilds. Easy access to highway and transit. This is a solid 3 bedroom brick bungalow . Formal living/dining room. Three bedrooms and 2 baths, eat in kitchen with door to rear yard, finished basement. Rear door leads to basement - options for a basement suite. Two car garage. This is your chance to get into Westboro. Please allow 24 hourirrevocable on offers. (id:36465)
Lpt Realty
1008 - 3310 Mccarthy Road
Ottawa, Ontario
Amazing opportunity to have a bright retail space (1572 sf) in a busy mall anchored by Metro and Shoppers Drug Mart. Bright with loads of windows, high ceilings and completely finished move in ready with offices and open areas. This mall has excellent access, loads of parking and tremendous exposure. Ideal move in ready space. Call today for more information (id:36465)
The Reps Brokerage
106a - 3310 Mccarthy Road
Ottawa, Ontario
Amazing opportunity to have a large (4098 sf) retail/Industrial space in a busy mall anchored by Metro and Shoppers Drug Mart. Bright with loads of windows, high ceilings and ideal for many uses. This mall has excellent access, loads of parking and tremendous exposure. Call today for more information (id:36465)
The Reps Brokerage
602 - 151 Bay Street
Ottawa, Ontario
This beautiful condominium apartment boasts a bright south-west exposure hosting an amazing 24 foot covered balcony. Large primary bedroom has a walk-in closet and a full en-suite bathroom. There are 2 additional well sized bedrooms in this unit. Laundry is available on the same floor. Parking is a large tandem spot [can fit 2 mid size vehicles]. Amenities include electronic entry-lock system with intercom in unit, lobby camera [accessible on your TV], FOB entry, mailroom [with outgoing mail], elevators, swimming pool & sauna, library, bicycle room, workshop and even the convenience of garbage chutes. Don't miss this superb apartment in a spectacular location. (id:36465)
Royal LePage Team Realty
429 Dovehaven Street
Ottawa, Ontario
Experience the epitome of meticulously maintained living at this stunning home in desirable Chapel Hill South, nestled on a quiet street. This corner home has plenty of curb appeal. Just steps away from a beautiful ravine. Step into a bright, inviting main floor highlighted by a family that opens into the 2nd floor.The heart of the home, an upgraded kitchen, features quartz countertops, enhanced pantry space, and abundant storage in both cupboards and counter areas. It has all the perks of a chef's kitchen, complemented by newer stainless steel appliances: refrigerator (2023). Warm up in the spacious family room with its comforting gas fireplace. The second level features four generously sized bedrooms, three with huge walk-in closets and a convenient laundry room with a newer washer/dryer (2023). The spacious primary bedroom boasts its own en-suite for added luxury. Enjoy the wonderfully maintained backyard. Enjoy the spectacular and programmable outdoor lighting system that surrounds the entire home. This rare gem is ideally situated close to schools, churches, and parks. You are 10 minutes away from stores, restaurants and vast selection of big name stores. Being 20 minutes from downtown Ottawa makes it an ideal location for those that need to go into the office a few days a week. Don't miss the opportunity to own this exceptional property in one of Orleans' most coveted neighborhoods. (id:36465)
Avenue North Realty Inc.
213 - 65 Denzil Doyle Court
Ottawa, Ontario
Flexible lease terms available! This is the only unit available for lease in this condo project, in the heart of Kanata South. These condos are well suited for a wide range of businesses and office uses combining to create a vibrant entrepreneurial community. Situated in one of the region's fastest growing neighbourhoods, the Denzil Doyle condos offer a true Work, Live, Play opportunity. Flexible zoning of business park industrial (IP4) allows for a wide range of uses. Superior location, minutes from Highway 417 and surrounded by residential homes in Glen Cairn and Bridlewood. At ~1,350 SF per unit, with ample on-site parking, this ideally sized unit won't last long. If you require more space than what is available in this listing, please reach out to discuss your requirement. **Pictures with listing may not be unit specific but show the flexibility in finishes. Condo fees include all utilities, maintenance and taxes. (id:36465)
Exp Realty
130 George Street
Ottawa, Ontario
Fully Renovated (2 years ago) Successful Bar/Night Club. All Asset Sale (except dishwasher). Full Kitchen. No Basement. Rent: $13k/month plus HST - Gross includes utilities. Approx. 5000 sf. 407 capacity as per AGCO liquor license. (id:36465)
Shaker Realty Ltd.
1107 Normandy Crescent
Ottawa, Ontario
This home offers an unbeatable combination of location, luxury, and lifestyle! This reimagined two-story home in the coveted Carleton Heights area was fully renovated in 2018 with no detail overlooked! Situated on an expansive lot, this 5-bedroom, 4-bathroom home combines modern elegance with functional design. Step inside to be greeted by an open-concept layout, gleaming hardwood floors, and an abundance of natural light throughout.The living room features a versatile bonus space, while the formal dining room is perfect for hosting. The chefs kitchen impresses with its striking hexagonal tile backsplash, Quartz countertops, stainless steel appliances, and Calacatta porcelain tile flooring. The spacious primary suite is a private retreat, complete with a spa-like 4-piece ensuite, a luxurious walk-in closet, and a bonus area for added comfort.The newly finished lower level provides additional living space complete with bedroom and full bath, and the attached extra deep garage with inside entry adds convenience. Outdoors, the huge backyard boasts a deck and patio and huge storage shed, ideal for relaxing or entertaining. Just steps away from top-rated St. Rita School. (id:36465)
Royal LePage Team Realty
314 - 397 Codd's Road
Ottawa, Ontario
Welcome to this Affordable Brand New 1 bedroom condo, located in the prestige Wateridge Village. Minutes away from Downtown Ottawa, top-rated private schools (Ashbury & Elmwood), Hospital, LRT, parks and much more! The unit offers a spacious functional layout with lot's of natural light, floor to ceiling patio door, 9-foot ceiling, carpetless throughout, and a sleek & stylish kitchen with Stainless steel appliances. The unit also comes with one underground parking ! (id:36465)
Right At Home Realty
404 - 242 Rideau Street
Ottawa, Ontario
404-242 RIDEAU STREET. Immediate Possession. Hardwood and ceramic tile except bedroom (carpet). Den area for home office. In suite laundry. Appliances include: Fridge, Stove, Microwave, Dishwasher, Washer and Dryer. Balcony overlooking Rideau Street. 3rd level has party room, gym and pool. NO parking available with this unit. Security guard at front desk. Walk to Ottawa University, Byward Market and Downtown. Groceries across the street. Credit application must accompany offers to lease. 24 hour irrevocable on all offers. Photos used are from previous vacant listing. (id:36465)
Royal LePage Team Realty
101 - 2111 Montreal Road
Ottawa, Ontario
Large End-Unit condo townhome with swimming pool access and interlock fully fenced back yark, located in Gloucester, 1min off 417, close to transit, close to La Cite Collegiale and shopping. 3 bed, 2-bathroom, finished basement (could even add a 4th room in finish basement section) big storage and laundry room in basement. Complex offers a large salt water outdoor pool facilities with a awesome view of the city on top of the hill. Very quiet and peaceful interlock backyard patio. 5 appliances, move in ready and immediate possession available. Great for students, quick bus ride to Ottawa U and a very quick bus ride to La Cite, steps away from Richcraft 3 ice hockey rink, dog park and the Ottawa bike path. Please note this unit not on Montreal road directly, therefore you don't hear the road noise sitting in your back yard (see video). Come check it out . (id:36465)
Exit Realty Matrix
1604 - 199 Rideau Street
Ottawa, Ontario
Welcome to MRKT Lofts, nestled above the brand-new AC Hotel by Marriott in the heart of Ottawa's vibrant ByWard Market, where modern urban living meets upscale hospitality. This never-lived-in, thoughtfully designed one-bedroom corner unit maximizes space and comfort with an open-concept layout, floor-to-ceiling windows, and stunning views of Parliament. The sleek kitchen features stainless steel appliances and an island, perfect for casual seating and effortless entertaining. The bright primary bedroom offers a spacious closet for ample storage, while in-suite laundry adds everyday convenience. Residents enjoy premium shared hotel amenities, including an indoor pool, sauna, fitness center, bike storage, and 24/7 video surveillance for peace of mind. At street level, the AC Kitchen serves European-inspired breakfasts, while the AC Lounge offers handcrafted cocktails and tapas in a stylish setting. With a Walk Score of 99, this prime location places you steps from the city's best shopping, dining, and cultural hotspots, including the Rideau Centre, University of Ottawa, ByWard Market, LRT, and Parliament Hill. (id:36465)
The Agency Ottawa
1509 - 199 Rideau Street
Ottawa, Ontario
Welcome to MRKT Lofts, nestled above the brand-new AC Hotel by Marriott in the heart of Ottawa's vibrant ByWard Market, where modern urban living meets upscale hospitality. This never-lived-in, thoughtfully designed one-bedroom corner unit maximizes space and comfort with an open-concept layout, floor-to-ceiling windows, and stunning views of Parliament. The sleek kitchen features stainless steel appliances and an island, perfect for casual seating and effortless entertaining. The bright primary bedroom offers a spacious closet for ample storage, while in-suite laundry adds everyday convenience. Residents enjoy premium shared hotel amenities, including an indoor pool, sauna, fitness center, bike storage, and 24/7 video surveillance for peace of mind. At street level, the AC Kitchen serves European-inspired breakfasts, while the AC Lounge offers handcrafted cocktails and tapas in a stylish setting. With a Walk Score of 99, this prime location places you steps from the city's best shopping, dining, and cultural hotspots, including the Rideau Centre, University of Ottawa, ByWard Market, LRT, and Parliament Hill. (id:36465)
The Agency Ottawa
210 Blackburn Avenue
Ottawa, Ontario
It goes without saying that a quality and distinguished property like this is rare. Rarer still that it is for sale. Gorgeous Sandy Hill Duplex, that easily conforms to Owner use or Investment purposes. Fabulous separate Artists Studio at rear (currently vacant). Currently occupied by very caring Ottawa University Students. Owner/Property manager love and care for this lovely property shines through. Large bedrooms, plenty of bathrooms, good storage, very well maintained. If you have been looking for a home or investment property that empowers your success, this is it. NB This property could easily be converted back to a triplex. 24hrs notice minimum for viewings as per tenancies. (id:36465)
Keller Williams Integrity Realty
45 Waterbridge Drive
Ottawa, Ontario
RENOVATED TOP TO BOTTOM, NEW KITCHEN, NEW BATHROOMS, FRESHLY PAINTED &NEW CARPET IN LIVING/DINING and BEDROOMS (all 2023). Large windows & loads of natural light in the open concept layout in Living room with a natural gas fireplace & adjoining Dining room area. The galley kitchen opens into a bright eating area surrounded by four windows. There is a balcony that offers a walkout to the rear of the unit to one parking space, which is located directly behind the unit. The primary bedroom has a wall of closets in the lower level and a cheater door to the main bath. The second bedroom has a double closet and 2 windows. There is a separate laundry/utility room and extra storage closet complete the lower level. Located close to Nepean Woods Transit Station, RCMP, medical offices, pharmacy, gyms, WalMart, FreshCo, Banks, eateries, parks, trails, Rideau River pathway, Chapman Mills Conservation area & more. Simply move in and enjoy the home! (id:36465)
Power Marketing Real Estate Inc.
128 & 130 Bayswater Avenue
Ottawa, Ontario
Welcome to this beautiful all brick side by side double in Hintonburg. Rarely offered here is 2 (3) bedrm semi detached homes that have been in the same family for 53 years. This property sits on a 56x130 foot lot with parking & 3 garages off the back lane with a zoning of R4UB -think of the possibilities. The sellers have lived in 130 & it features an addition of a main floor family room. Both sides have 3 bedrooms on the 2nd floor with a main bathroom, & a spacious living room, dining room & kitchen. 130 has granite counter tops, french doors on the main level, a finished basement & bath in the basement. There is extra storage in the 3rd floor attic space. 3rd floor is finished & can be used as another bedrm or office space with additional storage as well in both houses. 128 Bayswater is tenanted & is available to view only after viewing 130 or with an offer. Close to Preston, the Civic Hospital, the LRT, walking distance to Lebreton Flats & all the shops that Hintonburg has to offer. (id:36465)
Royal LePage Team Realty
B - 1489 Merivale Road
Ottawa, Ontario
Established, Fully Renovated Restaurant with Brand-New Equipment & Endless Potential! Take ownership of a thriving, long-standing restaurant that's ready to generate income from day one! Situated on a high-visibility main street, this well-established business boasts a loyal customer base, efficient systems, and a strong presence on online ordering platforms. A proven success story, it's now seeking its next visionary owner as the current proprietor moves on to new ventures.This turnkey opportunity features a flexible lease with extension options, along with unlimited rear parking for added convenience. Unlock even more potential by capturing the lunch crowd with earlier hours or transforming the front parking area into a charming patio to elevate the dining experience.Surrounded by major developments and a growing population, this prime location is bursting with opportunity. Whether you're an experienced entrepreneur or a first-time restaurateur, this is your chance to step into a business with built-in momentum. Don't miss out, make it yours and start growing today! (no liquor license). 5+5 years renewal available. Monthly lease: 1st yr: July 1, 2024 to June 30, 2025 - $3145.88 + hst $408.97 = Total: $3554.85, 2nd yr: July 1, 2025 to June 30, 2026 - $3224.53 + hst $419.19 = Total $3643.72. (id:36465)
RE/MAX Hallmark Realty Group
304 - 3071 Riverside Drive E
Ottawa, Ontario
Step into waterfront elegance at The Docks at Mooney's Bay! This stunning 2-bedroom, 2-bathroom Westside Riverside A2 condo offers 1,004 sq. ft. of modern living space with an additional 259 sq. ft. of private balcony space spread across two balconies. Open-concept kitchen, dining, and living area modern kitchen with quartz countertops, large primary bedroom with ensuite bath spacious second bedroom (perfect for guests or an office) floor-to-ceiling windows for natural light two private balconies with breathtaking views . Located in one of Ottawa's most desirable riverside communities, this home is designed for comfort, style, and convenience. The open-concept layout is flooded with natural light, thanks to floor-to-ceiling windows, seamlessly blending indoor and outdoor living. The gourmet kitchen features a 60x36 island, quartz countertops, modern cabinetry. Residents enjoy top-tier amenities, including a rooftop terrace, and scenic walking trails along the Rideau River. Steps from Mooney's Bay Beach, Carleton University, Hogs Back Park, and public transit, this condo offers the perfect blend of nature and urban convenience. Condo to be built, condo photos are renderings finishes may vary based on buyer selection. (id:36465)
RE/MAX Affiliates Realty Ltd.
2710 Stevenage Drive
Ottawa, Ontario
This 21,000 square foot warehouse layout is ideal for storage and distribution or light industrial use. There is a fenced yard around the 2 dock level doors and one large drive in grade level door. Ceiling height is 24 feet clear. There is approximately 1000 square feet of office space with 2 separate entrances and 2 washrooms in the office and 2 washrooms in the warehouse. Very good location !!! This is a Gross Lease !!! (id:36465)
Avenue North Realty Inc.

