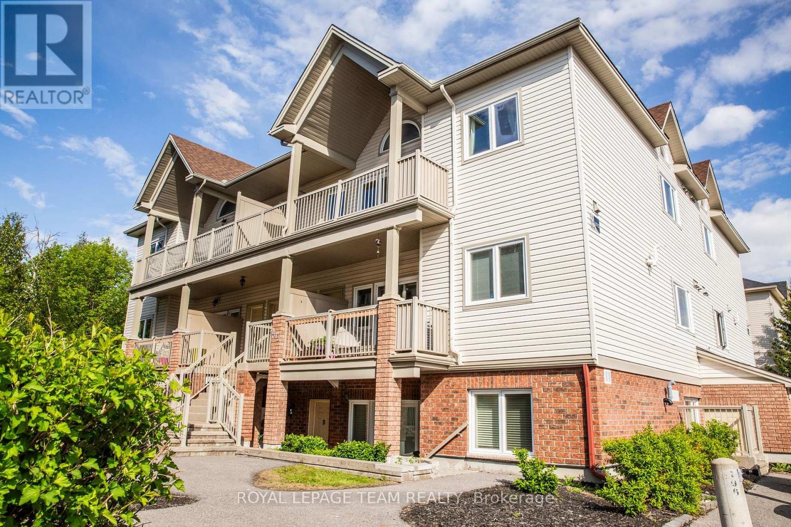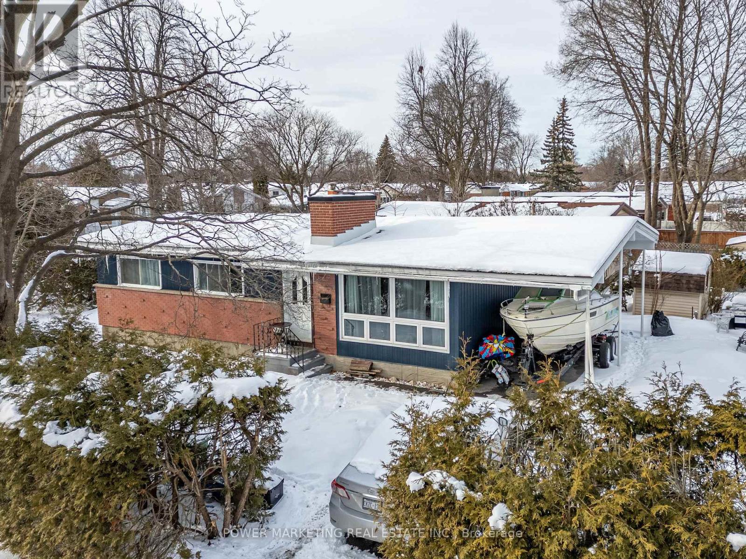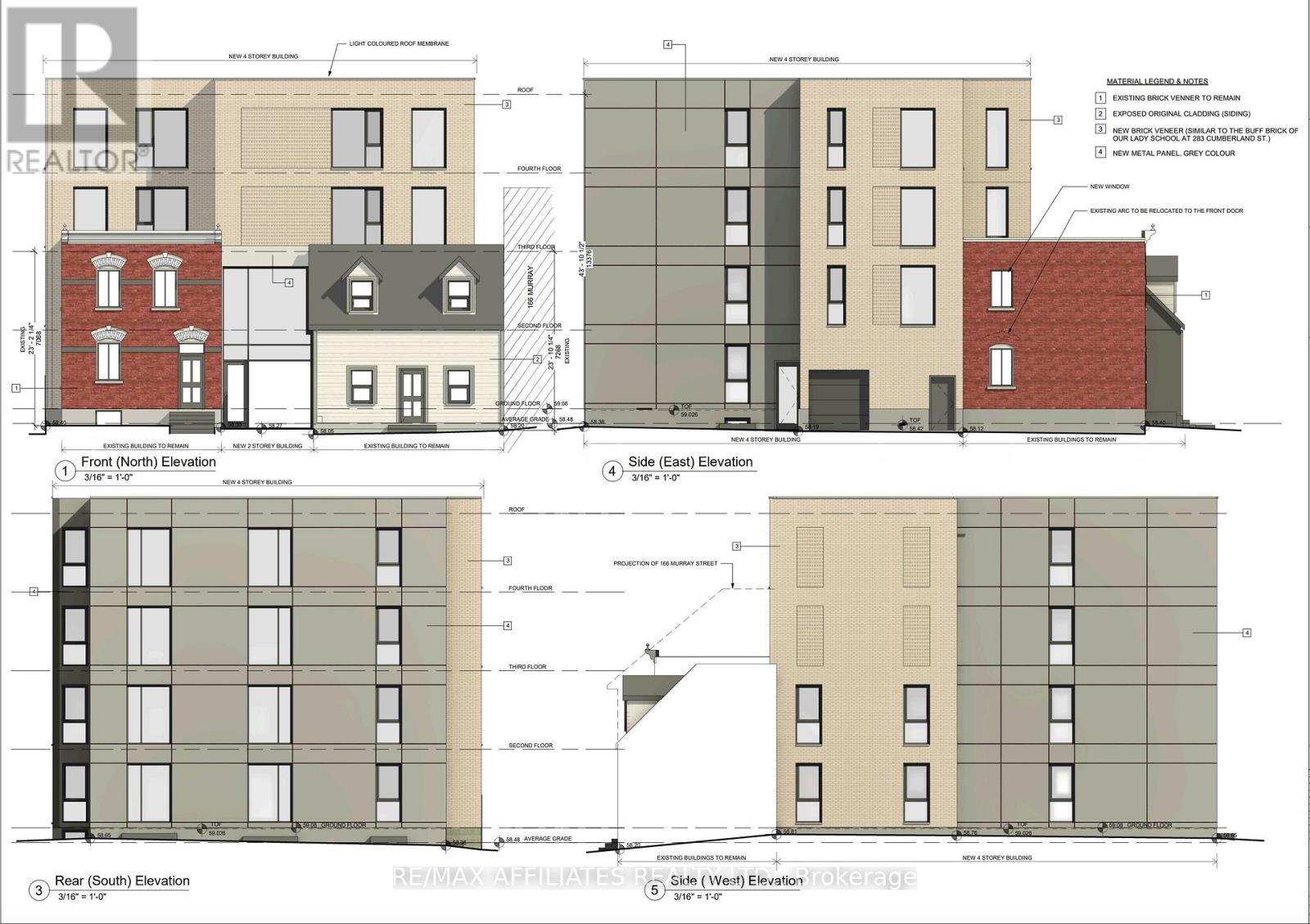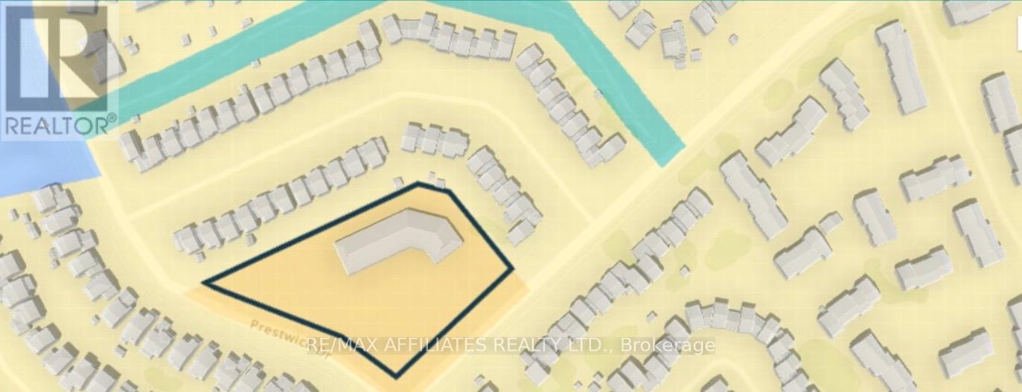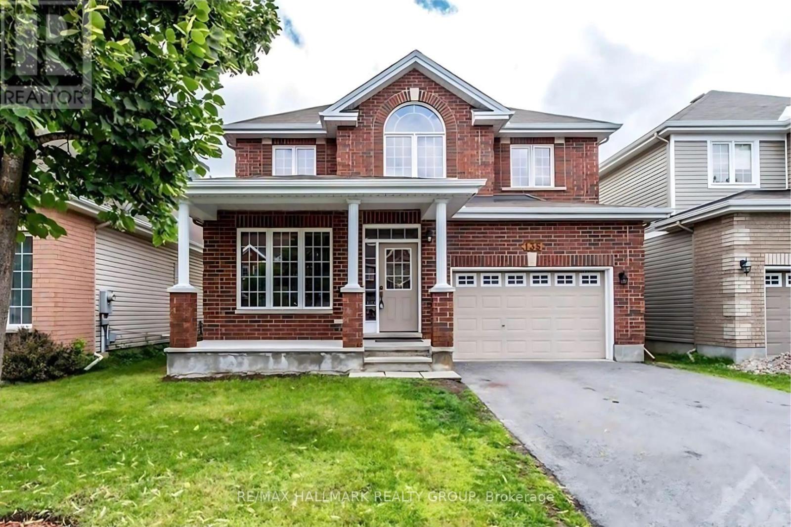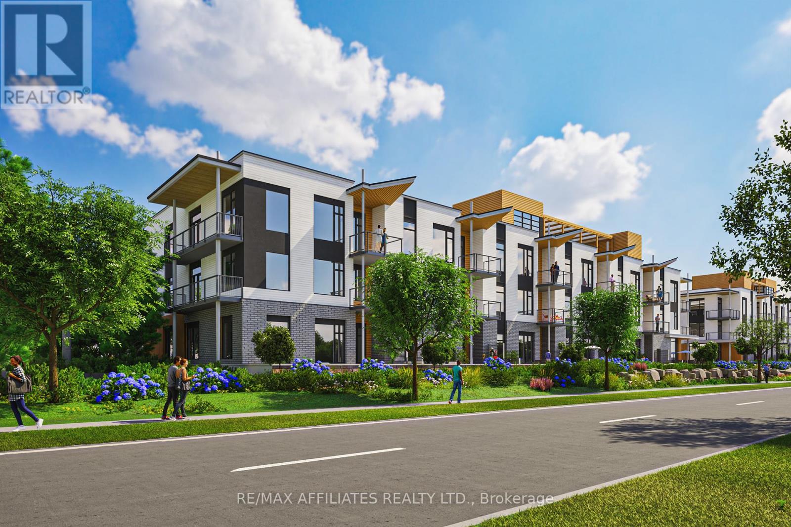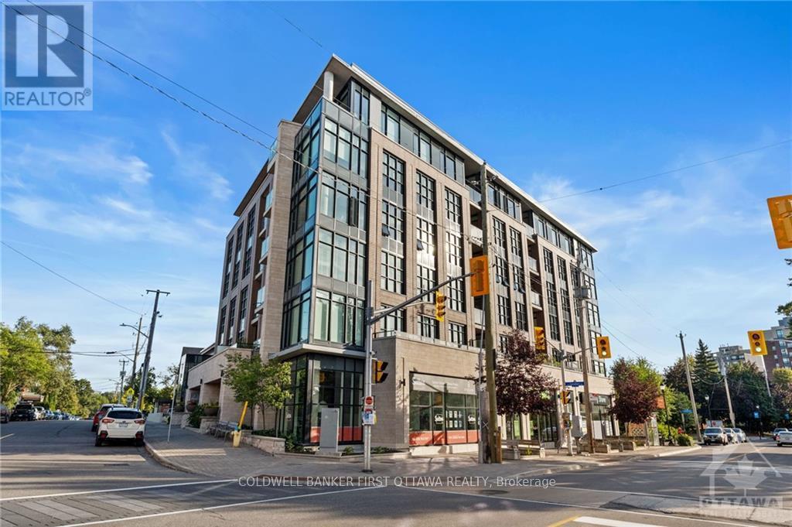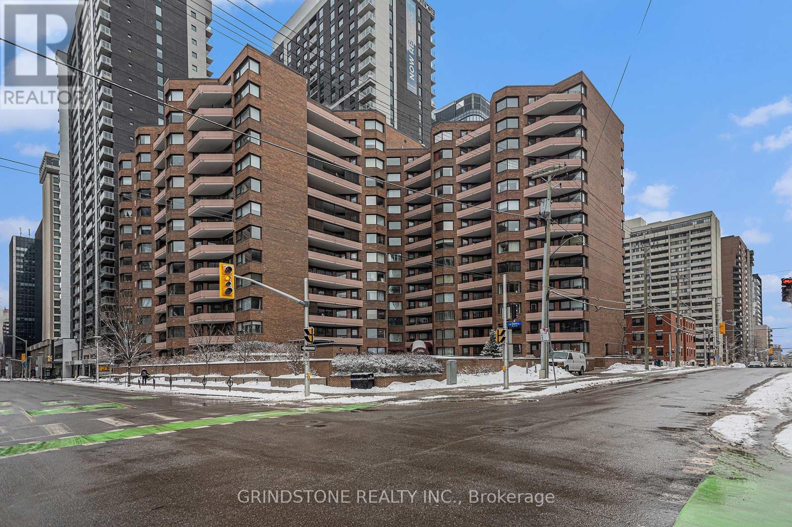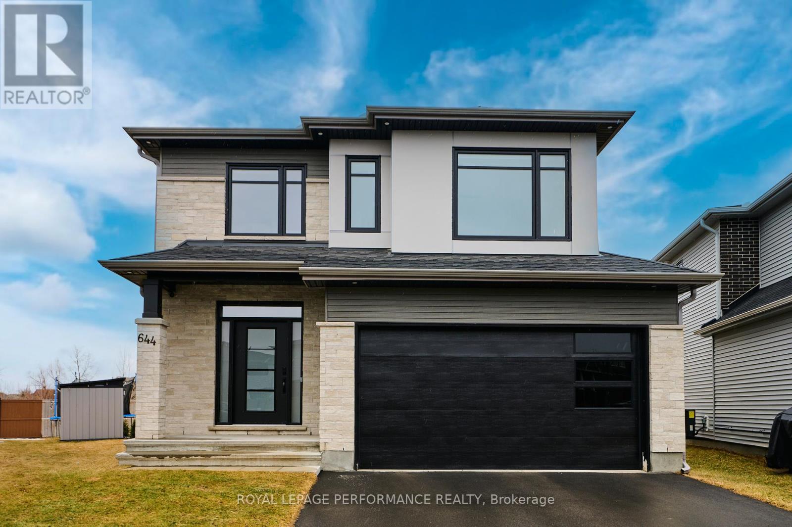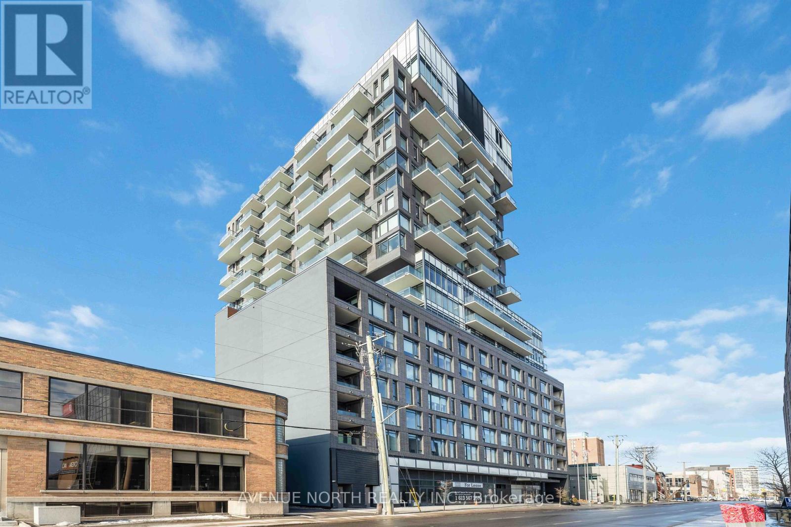103 - 330 Jatoba Private
Ottawa, Ontario
STAIR-FREE LIVING! Welcome to 330 Jatoba Private #103D! This beautifully upgraded 2 bedroom + den, 2 bathroom luxury condo offers modern living at its finest. From the stunning Brazilian hardwood flooring to the Deslaurier kitchen with sleek granite countertops, this home exudes elegance. The high-end stainless steel appliances, including a double oven, make cooking a delight. The spacious living and dining area is perfect for entertaining, while the large primary bedroom boasts a walk-in closet and a 3-piece ensuite bathroom for your convenience. The generously sized second bedroom is ideal for guests or family, and the additional full bathroom provides extra comfort. Need extra space? The bonus den is perfect as a home office, and the in-unit laundry adds convenience. Enjoy your quiet time on your private balcony away from traffic noise, and local pedestrian and student traffic, with natural gas BBQ hookup - perfect for enjoying summer evenings. You'll appreciate the luxury of 2 PARKING SPOTS: 1 in the garage and 1 outdoor spot, plus visitor parking on-site. Other features include a storage locker, central air conditioning, an HRV system, and custom window blinds. This move-in-ready unit is designed for maintenance-free living, so you can start enjoying the lifestyle you deserve. Schedule your private viewing today - don't miss out on this incredible opportunity! (id:36465)
Royal LePage Team Realty
Unit 1 - 9 Gilmour Street
Ottawa, Ontario
It's a wonderful location in centre town, two levels living space, first floor, open concept, hardwood floor, a large living room and dining room with bay window , a kitchen with two side of the cabinets, primary bedroom with a walk in large closet and see back yard, a good size washroom with three pieces, lower level, it is a spacious family room, and storage, sun shine back yard, In-suite laundry. The Rideau canal is 100 meters away and easy to take a walk or run, steps to Ottawa University, parliament Hill, NAC, Elgin Street, Byward market, shop and restaurant. One parking is included. It's available now. Thanks! (id:36465)
Details Realty Inc.
A - 306 Presland Road
Ottawa, Ontario
WOW... Beautiful 2 level unit with 3 bedrooms and 3 bathrooms in Overbrook. Unit has 6 appliances, gas fireplace and central AC! 2400 SQ. FT. (as per builder) of maple hardwood floors and slate entrance. Apartment is located on the 1st & 2nd floors of a triplex. Parking available out front at additional cost. South facing 12' x 20' deck with a large back yard. Situated near Hwy 417 & Vanier Pkwy. You won't find a place like this near downtown and on bus route. Available immediately. Further information and pictures can be viewed at www.realgreenbuildings.com. Freshly painted and new countertops. Large principle bedrooms. Valid credit check, references and proof of income mandatory. In unit laundry conveniently on second floor. Measurements are approx. New photos will be loaded after painted and cleaned. Furnace and AC exchange professionally cleaned with hypoallergenic filters. Perfect environment for people with air sensitivities. No carpets. (id:36465)
Engel & Volkers Ottawa
B - 1113 Stittsville Main Street
Ottawa, Ontario
Welcome to 1113 B Stittsville Main Street, This amazing condo is located in the heart of Stittsville, just a short walk to Shopping, Restaurants, Pubs, Grocery Stores, Walking Trails, Schools and Public Transit . This Bright ground level unit is turn key and ready to move into. It features 2 bedrooms a large 3 piece bathroom a spacious kitchen, In unit laundry room, plenty of storage and a private terrace. It has been freshly painted throughout and new carpet installed in the Primary bedroom. 2 parking spots and visitor parking close by. There is literally nothing to do but move in. (id:36465)
Royal LePage Team Realty
125 Lansdowne Road S
Ottawa, Ontario
Nestled in the prestigious Rockcliffe Park community, this exceptional 5-bedroom, 4-bathroom home seamlessly blends timeless elegance with modern sophistication. Impeccably maintained and thoughtfully updated, it boasts gleaming hardwood floors and abundant natural light throughout. The main level features refined formal living and dining areas that transition effortlessly into a stylish kitchen, complete with granite countertops, shaker cabinets, a farmhouse sink, and a central island. A bright and inviting family room offers a cozy retreat with panoramic views of the lush backyard. Inside access to the garage through a convenient mudroom completes this level. Upstairs, five generously sized bedrooms provide ample space for family and guests, including a spacious primary suite with a walk-in closet and a private 3-piece ensuite. The expansive lower level adds versatility with a large recreation room, laundry area, and a 2-piece bathroom. Set on a beautifully landscaped, tree-lined lot, this home offers vibrant gardens, stone pathways, and a large deck; perfect for outdoor living. Landscaping and lawn care are included in the rent. Available both short-term and long-term. (id:36465)
Royal LePage Performance Realty
935 Goren Avenue
Ottawa, Ontario
Take a moment to explore 935 Goren Ave, a delightful 3-bedroom, 2-bath bungalow that truly stands out! Offering spacious living areas and an abundance of natural light, the tile floors contribute to a warm and welcoming feel. The private backyard provides the ideal space for both relaxation and entertaining. Recent upgrades enhance the homes appeal, including a fully renovated bathroom and fresh new flooring, giving the home a contemporary, updated look. The freshly painted interior brightens up the entire space. The kitchen comes equipped with brand-new stainless steel appliances. A standout feature of this property is the basement unit with its own separate entrance, offering extra privacy and flexibility. Whether you choose to use it as an in-law suite, rental unit, or additional living space, it adds excellent value to the home. Situated on a corner lot, the property offers plenty of potential. Elmvale Acres is a highly desirable neighborhood with close proximity to shops, restaurants, parks, and schools. Don't miss out on the opportunity to own this amazing bungalow in such a sought-after location. (id:36465)
Power Marketing Real Estate Inc.
168-174 Murray Street
Ottawa, Ontario
Expand your portfolio with this premium development opportunity.High-density R4-UD zoning and over 7,000 sq ft of land in a sought-after locationperfect for buy-and-hold investors or developers targeting smart growth.Situated on one of Ottawa's most recognizable streets with a heritage overlay.A strategic acquisition close to shops, eateries, the Rideau Centre, transit, schools, and Parliament.HST included. (id:36465)
RE/MAX Affiliates Realty Ltd.
1641 Prestwick Drive
Ottawa, Ontario
CALLING ALL BUILDERS & INVESTORS! Rare opportunity in LC5 zoned land in a high traffic area located in the Heart of Orleans near Des Epinettes ave and Innes Road. Development land located in Orleans has full municipal services. Proposed residential units, apartment building, semi detached homes. This land has many possibilities, such as, flexibility, convenience and growth potential. Provide an opportunity to accommodate residential or mixed use development. Allow a variety of small locally oriented convenience and service use as well as residential uses. This is your chance to grow your portfolio with this great investment property. Perfect business hub location. This commercial lot boasts lots of exposure, across from other high traffic commercial plazas located near Des Epinettes and Innes Rd. (id:36465)
RE/MAX Affiliates Realty Ltd.
288 Cambridge Street N
Ottawa, Ontario
Discover this stunning 3-story townhome with 9 foot ceilings nestled in the vibrant Centretown West, perfect for professionals wanting home office convenience and downtown access. Its prime location near transit & the 417 places you within walking distance of the Glebe, Little Italy, Dow's Lake, & McNabb Dog Park for your furry friends. The main floor features a versatile den/office, stylish powder room, laundry & access to the garage. The open-concept 2nd floor is designed for modern living, featuring a bright & airy living room with expansive windows, a dining area, & a spacious kitchen with gorgeous granite countertops, all leading to a cozy balcony. The 3rd level offers 2 bright bedrooms, 2 full baths (including an en-suite) & an additional balcony. The primary bedroom also includes a brand new PAX closet. The basement, accessible via the garage, features additional space for a gym, office or recreation room. It is plumbed for a fourth bathroom & is currently being used for storage. (id:36465)
Fidacity Realty
207 - 360 Deschatelets Avenue
Ottawa, Ontario
Welcome to The Spencer at Greystone Village, a brand-new, stylish condo that offers the best in modern living. Located in a lively neighborhood, you'll be just steps away from delightful cafes, restaurants, and scenic biking and walking trails along the Rideau Canal. This condo is perfect for professionals seeking a downtown pied-à-terre or students in need of a stylish, convenient space in Ottawa. Featuring sleek finishes and soaring 10-foot ceilings, this unit offers a bright, airy atmosphere. The contemporary kitchen is equipped with upgraded under-mounted lighting and all the essential appliances, including a dishwasher, fridge, stove, microwave, washer, and dryer. Additional conveniences include an in-unit laundry room, a storage locker, and secure bicycle storage in the garage. The building boasts outstanding amenities, including a fitness studio with both cardio and strength training equipment. With its modern finishes, this condo exudes a chic vibe, while the stunning rooftop terrace offers a serene escape with lounge areas, a prep kitchen, dining table, gas fireplace, and panoramic views of the Rideau River, ideal for unwinding or entertaining. Available for move-in on April 1, 2025. Don't miss the opportunity to enjoy all the vibrant offerings of this fantastic location! (id:36465)
RE/MAX Hallmark Sam Moussa Realty
51 Aylen Avenue
Ottawa, Ontario
Stunning, spacious & bright, custom-built semi-detached on a premium 166 ft deep lot. This property offers 3,350 sq/ft of finished space, including an elegant open-concept main level w/ample windows on two sides & high ceilings. A thoughtfully designed main level offers ample space & light + a coffee/wine bar tucked off the kitchen for both added convenience and luxury. Offering four bedrooms + four bathrooms, ensuring plenty of space for a family or guests. The large walk-out basement includes a rough-in for a bar and the covered extended patio with/heater provides the perfect space for outdoor entertaining. A generous east-facing raised deck off the main living area and a sunny west-facing balcony offer additional options for outdoor relaxation & enjoyment. Additional features of this exceptional property include a primary retreat w/walk-in closet & ensuite bath, a generous walk-in linen closet, convenient second-level laundry w/handy built-ins, radiant heated floors, a BBQ hook-up, an elegant gas fireplace w/granite surround & a custom shed. The home is nestled in a quiet pocket, just a short stroll to transit (coming LRT) & the Ottawa River parkway, providing quick access to cycling/walking paths, cross-country skiing/snowshoeing, downtown Ottawa & Gatineau. (id:36465)
Royal LePage Team Realty
135 Stedman Street
Ottawa, Ontario
Welcome to 135 Stedman A Stunning Single-Family Home in Blossom Park I. This exceptional property offers 4 bedrooms and 3 well-appointed bathrooms, making it an ideal home for families of all sizes. Situated on a quiet street, this home boasts an open-concept layout designed for both comfort and functionality. The kitchen is a standout feature, complete with a generous island and a spacious pantry closet, seamlessly flowing into the inviting family room. With a cozy gas fireplace, a separate dining area, and a guest room on the main floor, this home is perfect for both everyday living and entertaining. Upstairs, offers 4 generously sized bedrooms, including a primary suite that offers a walk-in closet and a luxurious 4 piece/ensuite. The additional 3 bed provide ample space, ensuring comfort for every member of the family. Beyond the home itself, the location is truly unbeatable. With nearby schools, parks, and easy access to all essential amenities, this community provides the perfect balance of convenience and tranquility. with the airport just minutes away and downtown only a 15-minute drive. Some photos has been virtually staged. (id:36465)
RE/MAX Hallmark Realty Group
815 Silhouette
Ottawa, Ontario
This corner unit is generously sized to accommodate an open-concept living space with private walk-out balcony, dining room, modern kitchen with quartz countertops plus island, main floor powder room and a practical nook/tech station perfect for homework or WFH days!You can easily imagine yourself enjoying slow mornings on your balcony, sipping on a warm cup of coffee or tea, curled up with a book... (or endlessly scrolling your social feeds). Both the kitchen and all bathrooms feature quartz countertops, providing a sleek modern aesthetic that is easy to maintain. The lower-level features 2 spacious bedrooms and 2 full bathrooms (wow)! the primary ensuite has its own bath and both rooms have large windows that let in loads of natural light. Conveniently located minutes from shopping, retail and the 416. (id:36465)
Exp Realty
308 - 3071 Riverside Drive
Ottawa, Ontario
Welcome to The Docks at Mooney's Bay, where modern living meets riverside beauty. This 1-bedroom Westside Condo offers 707 sq. ft. of thoughtfully designed living space, plus a 92 sq. ft. private balcony, perfect for enjoying the scenic surroundings. With an open-concept layout, this condo is bathed in natural light from expansive windows. The modern kitchen features silestone countertops, contemporary cabinetry, seamlessly flowing into the dining and living areas ideal for relaxing or entertaining. The spacious bedroom offers a serene retreat, and the stylish barrier-free bathroom provides comfort and accessibility. Located steps from Mooney's Bay Beach, Hogs Back Park, and the Rideau River, this home is perfect for professionals, first-time buyers, or downsizers looking for a peaceful yet well-connected community. (id:36465)
RE/MAX Affiliates Realty Ltd.
33 Bridle Park Drive
Ottawa, Ontario
Elegant and Gorgeous 4 Bed Home in Bridlewood, Excellent Subdivision close to shopping, the best schools, restaurants, entertainment & easy access to transit and highways. Incredible floor plan offers two living rooms, a sitting room that opens up to the dining room, glorious family room with soaring cathedral ceilings, tons of natural light, gas fireplace and a brand new kitchen looking over the South facing fully fenced backyard, new kitchen cabinets, quartz countertops and stainless steel appliances including gas stove. Convenient Main floor laundry room. Some wear and tear on hardwood on 2nd floor bedrooms but repairable and cleaner than carpet! Primary bedroom with beautiful 4 piece bathroom, granite countertops and soaker tub, walk in closet, 3 more well sized bedrooms and another full bath with granite countertops and ceramic tiling in bath. Upgrades in 2024: ALL WINDOWS! Full Kitchen, Main floor hardwood, Main floor Tile, Foyer Closet, Paint, HWT ($27/mth). 2018 AC, 2014 Furnace, 2011 Roof. (id:36465)
Exp Realty
212 Westhaven Crescent
Ottawa, Ontario
Lovely Row style home. (id:36465)
Exp Realty
303 - 10 Rosemount Avenue
Ottawa, Ontario
Welcome to The Wellington, a boutique condo nestled in the heart of Hintonburg. Immerse yourself in the vibrant lifestyle of one of Ottawa's most coveted neighbourhoods, where shops, markets & restaurants are just steps away. Mooshu ice cream is IN THE BUILDING, you can't get closer than that! This inviting 2-bed CORNER unit boasts maple hardwood floors, quartz countertops, in-unit laundry, and floor-to-ceiling windows that flood the space with natural light. The primary bedroom features a dual walk-through closet & cheater door leading to the spa-like bath, with an oversized walk-in glass shower. The second bedroom offers versatility, ideal for a home office and/or guest space. Step out onto the south-facing balcony with your morning coffee or unwind with an evening cocktail. Complete with an underground parking space and storage locker, this condo is both functional and luxurious. You'll also enjoy easy access to the Ottawa River pathways, Civic Hospital campus, Mooney's Bay, LRT, and the 417. Come and experience the charm of Hintonburg and the trendy vibe of this condo for yourself! (id:36465)
Coldwell Banker First Ottawa Realty
1203 - 151 Bay Street
Ottawa, Ontario
Experience downtown living in this bright, 12th floor condo, offering stunning city views and abundant natural light - even in the winter thanks to the southern exposure! Spacious 2 bedroom unit features hardwood throughout, and a large balcony - perfect for relaxing or entertaining. The kitchen has beautiful granite countertops, stainless steel appliances (brand new fridge, stove, hood fan), Bosch dishwasher, and an island with a breakfast bar. The primary has corner windows, a walk-in closet, and a roughed-in 2-piece ensuite (ask for details). All utilities are covered in the condo fees, including heating, cooling, hydro, and no rental fees! Enjoy hassle-free living in a well-maintained building featuring amenities such as an indoor pool, sauna, bike room, workshop, and more. Located steps from the Lyon LRT station, and the future Ottawa Library, Parliament Hill, and just across the street from the new Metro grocery store (to be confirmed). Comes with an underground parking spot, and convenient same-floor storage locker & laundry. Updated & freshly painted. Ideal for those seeking a blend of convenience and lifestyle! (id:36465)
Grindstone Realty Inc.
663 Broadview Avenue
Ottawa, Ontario
A rare opportunity in the Highland Park area: a 70-foot frontage by 110-deep lot, complete with a site plan, grading plan, and architectural drawings for a large custom-built luxury home. The building permit has already been approved. This area is experiencing a surge of infills, and this lot is ready for your dream home. It's conveniently located within walking distance of Broadview Public School, Nepean High School, the shops and amenities of Westboro, and the Ottawa River with its scenic paths. (id:36465)
Royal LePage Team Realty
644 Moonflower Crescent
Ottawa, Ontario
Tartan Turner model built in 2022. 3100 sq ft plus 1280 sq ft in the finished basement. 4 + 1 bedrooms 3.5 baths. Premium lot 32x158x113x 102 ft backing on to green space, its like having a park in the backyard. This home has been appointed with the finest appliances, light fixtures, plumbing and design choices with attention to detail. The light fixtures even coordinate with the railings. Hardwood flooring on both levels and staircase leading to the second floor. The main floor office is a large versatile room that could be used for many purposes ie an inlaw or nanny suite , a separate TV room or a music/art room. Much sought after mudroom leads from the double garage, great space to hid the kids stuff. The sellers have thought of every practical detail to make this home spectacular, from the Samsung Bespoke custom appliances and gas stove in the Gourmet kitchen. Large center island with a breakfast bar, microwave space, electrical outlets. Smart storage detail in the kitchen such as spice cabinets, garbage and compost spaces, lazy susan and pullout cabinets and drawers. Lovely tile and cabinet choices. Waterfall style quartz counter top. Gas fireplace in the family room open to a large dining area make the entire main floor an entertainers dream. Pot lights all through out the home. Second floor features a hotel style, luxurious Primary Bedroom suite and ensuite bath with upgraded and beautifully designed shower, soaker tub, quartz counter tops and lots of storage. Two of the three other bedrooms have walk in closets and 4th bedroom is very spacious with a great closet. The second floor laundry room is spacious and adorned with a, highend Bespoke Samsung washer and dryer set with an auto fill feature for the washer. The finished lower level boasts extra tall ceilings, upgraded carpets, great lighting, a fantastic recroom a 5th bedroom & 4th bathroom. Plenty of storage remaining. Over 150,000 in upgrades, 50k lot premium. 24 hour irrev. No sign on property (id:36465)
Royal LePage Performance Realty
16 Crispin Private
Ottawa, Ontario
Welcome to 16 Crispin Private! This charming 2-bedroom, 2-bathroom home is a true gem in a fantastic location. Perfect for first-time homebuyers, down-sizers, or anyone looking for a cozy and convenient living space, this home offers a warm and inviting atmosphere with a well-maintained interior. Key features include spacious bedrooms with plenty of closet space, a lovely private backyard ideal for outdoor relaxation, gardening, or entertaining. Enjoy the prime location just steps away from scenic walking paths and a nearby Canada Aviation and Space Museum, Ottawa River, perfect for families or outdoor enthusiasts. With easy access to public transit, commuting is a breeze, plus you're close to shops, restaurants, Manor Park school and more. Whether you're enjoying the peacefulness of your backyard or taking a walk on the nearby trails, 16 Crispin Private offers the perfect balance of comfort, convenience, and location. Don't miss out on this wonderful opportunity! (id:36465)
Keller Williams Integrity Realty
3 Marcasite Road
Ottawa, Ontario
Welcome to this meticulously maintained single-family home nestled in a charming and family-friendly community. Boasting 3 bedrooms plus a den (easily convertible to 4th bedroom), this property features a main floor adorned with hardwood floors, formal family room and dining rooms, a sun filled living room with a gas fireplace & a modern updated kitchen equipped with granite countertops, an eat-in area, walk in pantry and stainless steel appliances. The upper level offers 3 bedrooms with den, including a second floor washer/dryer, a generously sized primary bedroom featuring a walk-in close and large 4 piece bathroom with soaker tub & separate shower. The finished basement includes a wet bar, a spacious rec-room, 3 piece bathroom and could be used as an In Law Suite! Great location close to parks, great schools & much more! (id:36465)
Fidacity Realty
1013 - 80 Sandcastle Drive
Ottawa, Ontario
This meticulously maintained 2-bedroom plus office, 2-bathroom condominium at 80 Sandcastle Drive in Ottawa's desirable Leslie Park neighborhood offers a spacious and inviting living space. The open-concept design features a kitchen with timeless white cabinetry and stainless steel appliances, seamlessly connecting to the living and dining areas through a convenient pass-through window. Hardwood floors throughout the unit add warmth and elegance, while large windows invite abundant natural light, creating a bright and airy atmosphere. Both generously sized bedrooms provide ample space for relaxation. The well-appointed main bathroom ensures comfort and convenience for residents and guests alike. Residents can enjoy a variety of amenities within the well-maintained building, including an outdoor swimming pool, exercise room, sauna, party room, library/lounge area and ample laundry facilities. A dedicated parking spot in the underground garage adds to the convenience. Situated in a prime location, this condominium offers proximity to numerous amenities, including Queensway Carleton Hospital, Bayshore Shopping Centre, Algonquin College & College Square, and easy access to Highway 417, providing a comfortable and convenient lifestyle in one of Ottawa's sought-after communities! (id:36465)
Exp Realty
316 - 203 Catherine Street
Ottawa, Ontario
Experience luxurious living in one of the city's most sought-after neighborhoods! Just steps away from all the amenities in one of the worlds most beautiful cities, this upgraded 465 sqft one-bedroom apartment in the SoBa ("South on Bank") building offers high-end finishes throughout. The space features a modern European-style quartz kitchen with premium appliances, a spacious balcony with sliding doors, hardwood floors, a contemporary loft-style concrete ceiling and walls, 9-foot ceilings, and stylish bathroom finishes. Enjoy the comfort of central air, natural gas heating, and large floor-to-ceiling windows. Ideally located within walking distance to Parliament Hill, Ottawa U, Byward Market, shopping centers, Rideau Canal, Dow's Lake, schools, museums, restaurants, and more. This exceptional building also offers concierge/security services, a gym, a Sky Garden Party Room, an outdoor spa pool, and much more! Dont miss the opportunity to see it today! (id:36465)
Avenue North Realty Inc.



