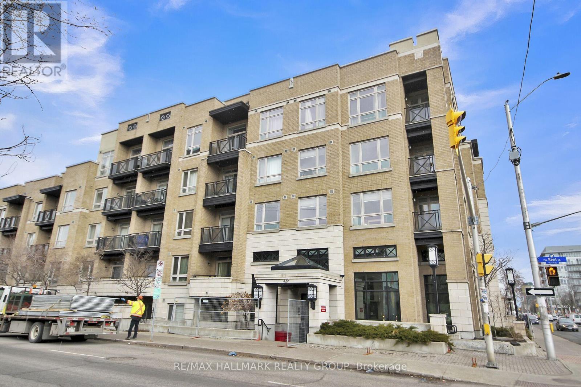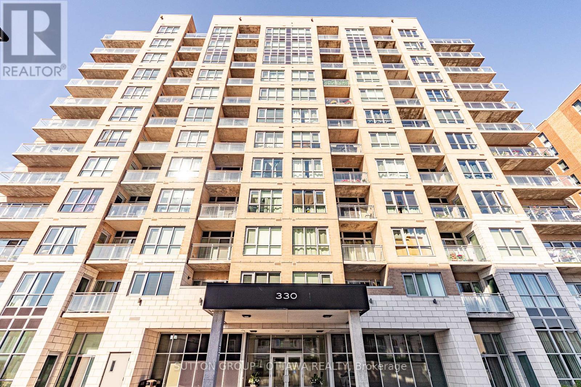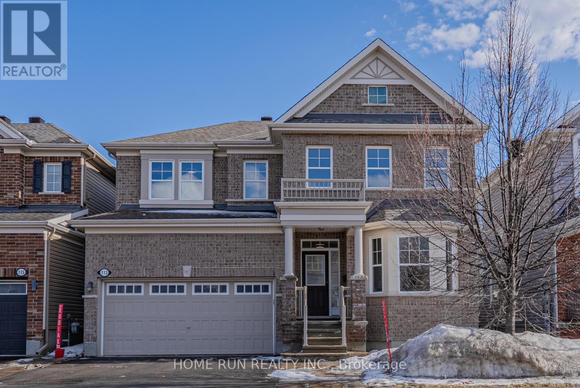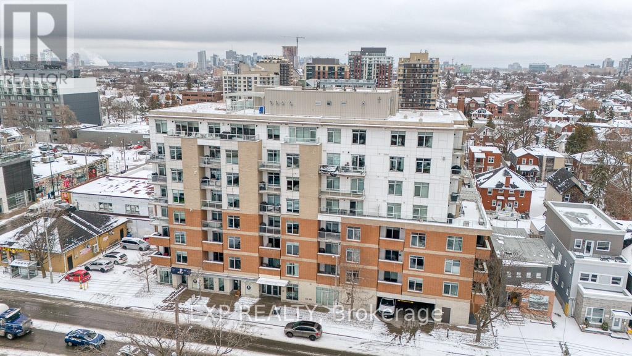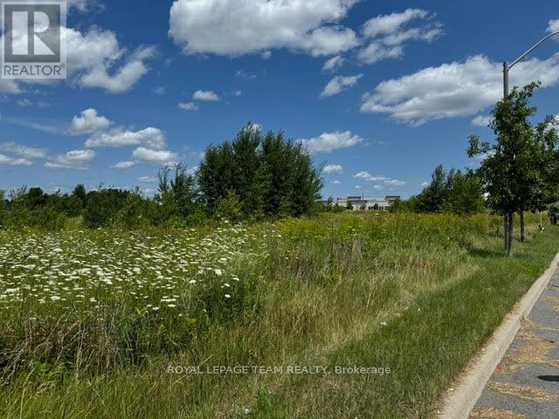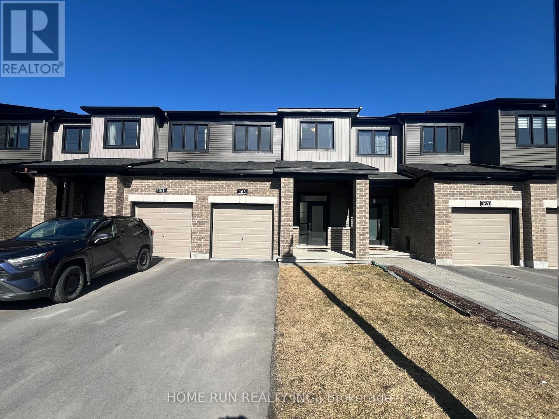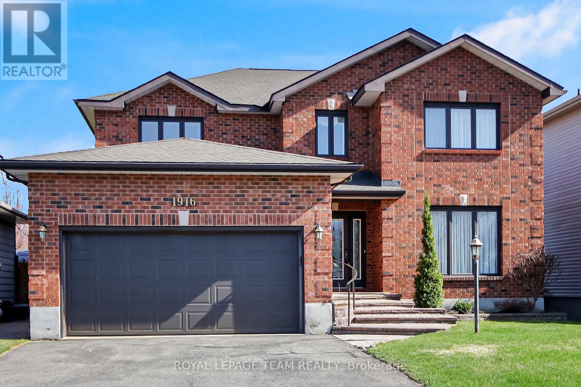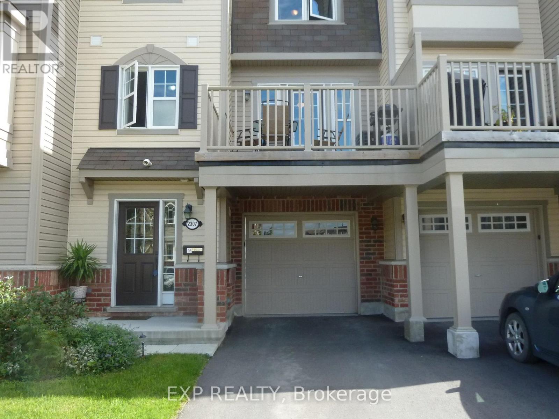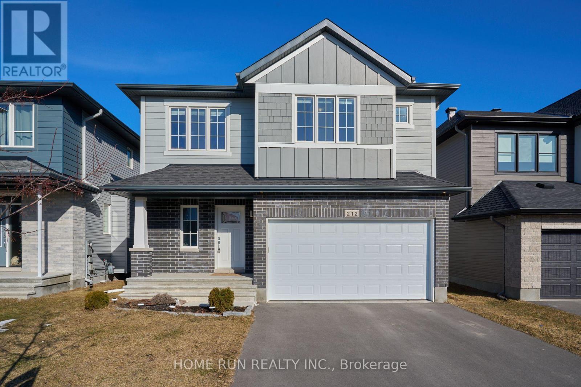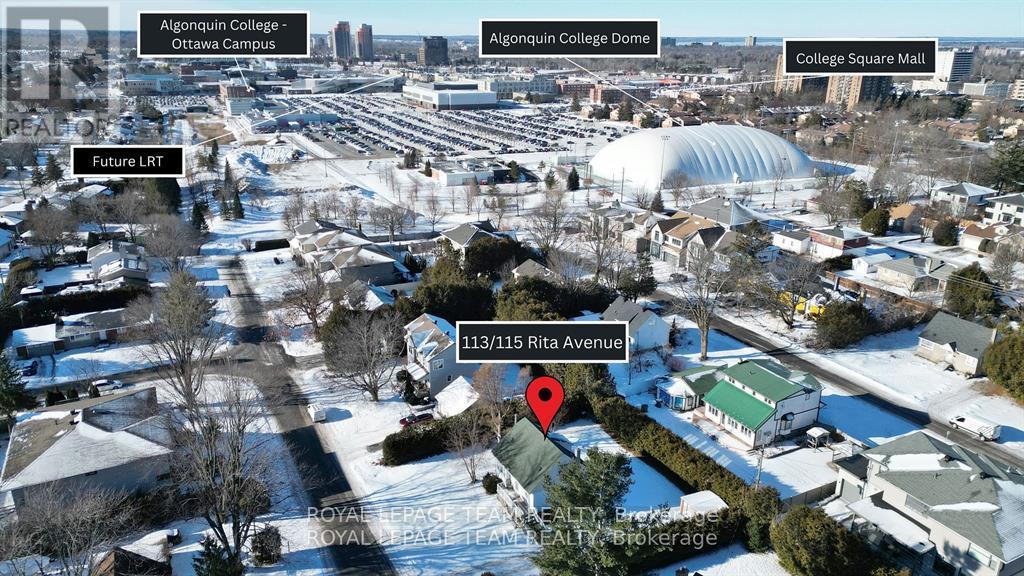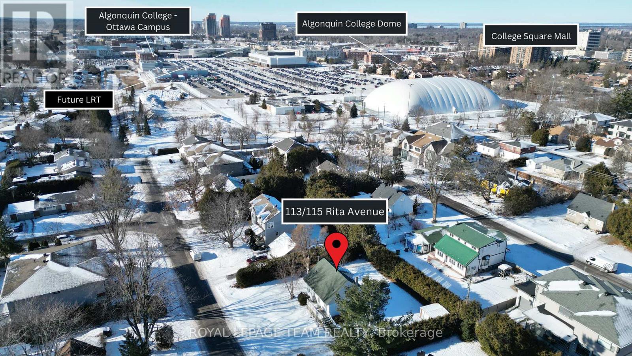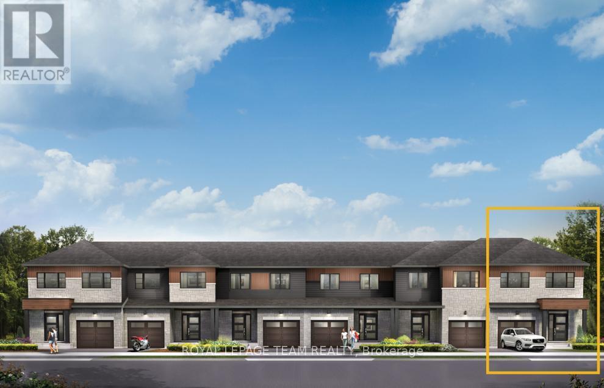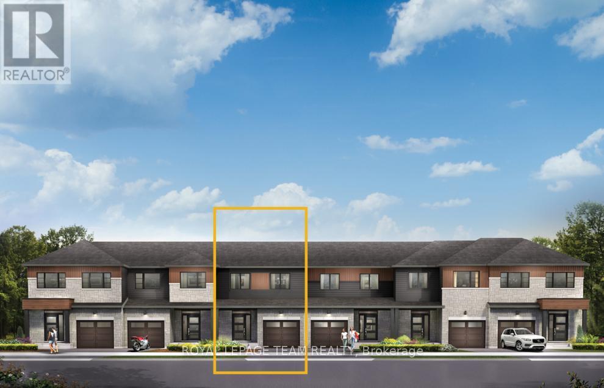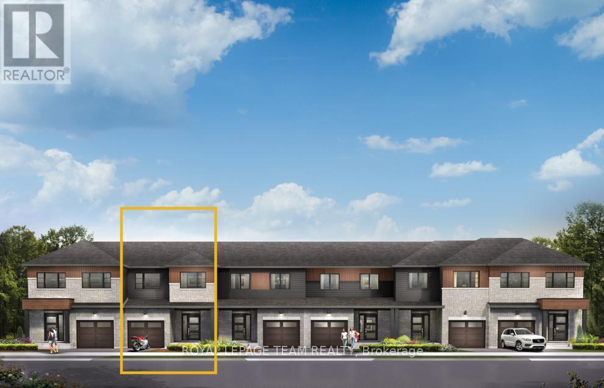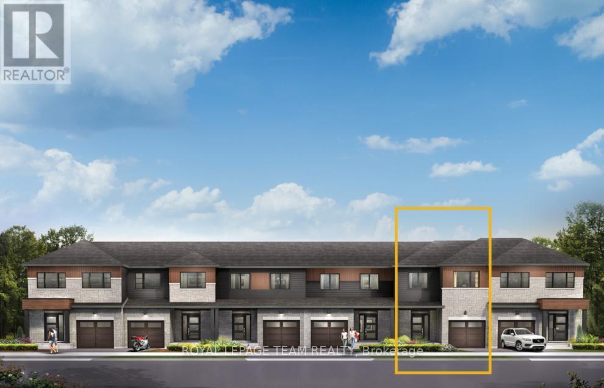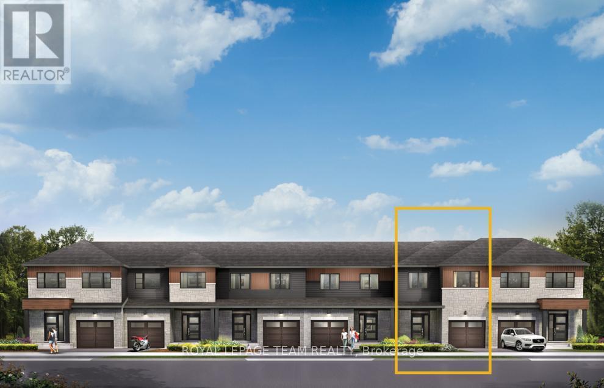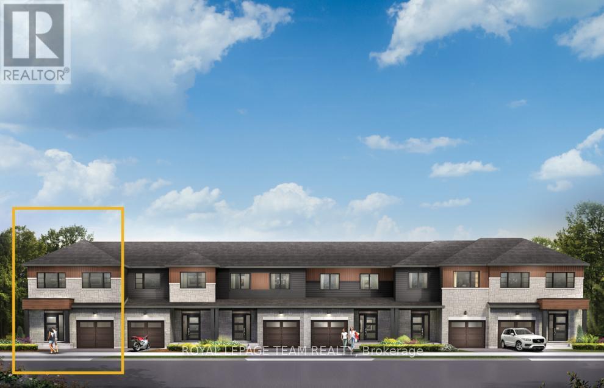569 Gladstone Avenue
Ottawa, Ontario
Investors, take note! This great income property features two apartments and one commercial unit. The commercial unit is a restaurant, rented for $3,000 per month. Apartment two is rented for $1,750, and apartment three is rented for $1,450 per month. Gross income is $73,800, and the net operating income is $62,500. Please see it today! (id:36465)
Power Marketing Real Estate Inc.
121 - 105 Schneider Road
Ottawa, Ontario
2,931 SF of ground floor office space for lease in the heart of Kanata North. The suite contains a functional layout with enclosed offices, large open workspaces, reception and storage. Lease term expires August 31, 2027, and the Landlord is open to a long-term solution. Common areas within the building consist of M/F bathrooms and a kitchen area. Easily accessible from HWY 417 with plenty of parking available and convenient bus routes within walking distance. Nearby amenities include Starbucks, Tim Hortons, The Marshes Golf Club, The Brookstreet Hotel and more. (id:36465)
Lennard Commercial Realty
205 - 429 Kent Street
Ottawa, Ontario
Located just steps from trendy shops, delicious eateries, workplaces, and more, this studio apartment with low condo fees offers the ideal lifestyle for those who crave convenience and vibrant city living. Whether you're a first-time homebuyer or an investor looking for an excellent opportunity, this efficient unit checks all the boxes. This bright and airy open-concept studio features an abundance of natural light, creating a warm and inviting atmosphere. One of the standout features of this unit is its private balcony a rare bonus not found in all units offering a serene space to unwind after a busy day or enjoy your morning coffee. The thoughtfully designed layout maximizes every inch of space, ensuring you have everything you need without sacrificing comfort. The in-suite laundry adds an extra layer of convenience, making everyday life that much easier. The building itself is in a prime downtown location, putting you in the heart of all that the city has to offer. Whether it's grabbing a bite at a local café, exploring nearby shops, or accessing work, you'll have everything within easy reach. Don't miss out on this fantastic opportunity to own or invest in a piece of downtown living at 429 Kent Street. (id:36465)
RE/MAX Hallmark Realty Group
905 - 330 Titan
Ottawa, Ontario
AMAZING 2BED/2BATH CORNER unit boasting 1200+ SQ FT of living space! THIS HOME HAS IT ALL! A FORMAL MODEL HOME, SOUTH-WEST facing and full of natural light. The open concept design features a spacious living/dining areas. The chef's kitchen offers quartz counters, stainless steel appliances and a large breakfast island that easily sits four. Both bedrooms are SOUTH FACING, the primary bed features a WALK-IN CLOSET & large EN-SUITE bath. Deceivingly large unit MUST BE SEEN! 2 WALK-IN CLOSETS & 9 FT Ceilings. Enjoy all Merivale amenities, walk to grocery, shopping, parks, schools and transits. Parking #50, Locker #161. (id:36465)
Sutton Group - Ottawa Realty
113 Lily Pond Street
Ottawa, Ontario
Luxury single-family home in Kanata South! This one has it all -- 3 full baths on the second floor, fully finished basement w/ bed & bath, complete landscaping, prime location, exquisite finishes, and more! Step into the entry to find a serene front-facing office w/ backlit furniture niche & french doors. The main entertaining spaces are located towards the rear - enjoy 36 of continuous rear width, similar to that of competing 46 singles! A HUGE patio slider & big windows - all south facing - FILL the space with natural light. Exquisite features throughout - HW floors, flush vents, HW stairs, and a statement fireplace w/ granite surround & mantel. The chefs kitchen features an oversized peninsula island, extended height cabinets, SS appliances, extra drawers & a convenient pantry. A spacious powder, walk-in closet & FULL two-car garage round out the 1st floor. Upstairs, the oversized primary includes dual walk-in closets and a HUGE primary ensuite w/ corner shower, jacuzzi tub w/ corner windows, dual sinks, & windowed water closet. Three remaining bedrooms are serviced by a 2nd ensuite & Jack & Jill bath, respectively. Full laundry rm & walk-in linen closet at this level, plus HW throughout the 2nd floor! The fully-finished basement adds a home theatre, 5th bedroom / 2nd office, wet bar w/ fridge, sink, dual-level countertops & water line, and another full bath. Fully landscaped throughout, and steps from the Monahan Drain greenspace area - shopping, dining, and amenities in Kanata South are a quick drive away! (id:36465)
Home Run Realty Inc.
412 - 131 Holland Avenue
Ottawa, Ontario
Welcome to this stunning fully furnished 2-bedroom, 2-bathroom condo in the highly sought-after Tunneys Pasture community. Perfect for a working professional or a small family, this unit offers both style and convenience in a prime location. Upon entry, you'll find ample closet storage for your outerwear, along with an in-unit laundry area equipped with a washer and dryer. The main living space features beautiful hardwood floors throughout, with a bright andairy living and dining area enhanced by oversized windows that flood the space with natural light. The open-concept kitchen is designed for both functionality and style, boasting rich cabinetry, sleek stainless steel appliances, and a central island perfect for casual dining or entertaining. The unit includes two generously sized bedrooms with seamless flooring. The primary bedroom features a private en-suite bathroom and ample closet space for ultimate comfort and convenience. The second bedroom is also spacious and comes with a pull-down Murphy bed for added versatility. Step outside onto your private balcony, an ideal spot for your morning coffee or relaxing with friends and family. Building amenities include a rooftop terrace, party room, meeting room, guest suite, gym, and garden area. Located in a prime neighborhood, this home is just minutes from shops, restaurants, and more. With easy access to public transit,commuting is effortless, while nearby grocery stores, cafés, and everyday essentials add to the convenience of this fantastic location. Dont miss out on this incredible rental opportunity to experience comfort, elegance, and convenience in your next home! ***Ceck out the Matterport, video and floor plans*** (id:36465)
Exp Realty
109 - 21 Murray Street
Ottawa, Ontario
Great location with the Byward market at your doorstep. Approximately 1000 sq ft of ground floor retail space with a 250 sq ft of mezzanine/storage space. Two piece bathroom and one underground parking spot. (id:36465)
Coldwell Banker Rhodes & Company
295 Roger Neilson Way
Ottawa, Ontario
3.41 Acre Development site within view of the Canadian Tire Centre this development lot would be ideal for your vision. Located near many shops in Kanata this lot has potential to offer services to the surrounding area. Adjoining a City of Ottawa bike path and neighbouring the future light rail line to Kanata. Extensive list of uses including a hotel or industrial park as seen in the concept plans in the photos. (id:36465)
Royal LePage Team Realty
163 Namaste Walk S
Ottawa, Ontario
Welcome to this beautifully maintained home, offering contemporary elegance and thoughtful upgrades throughout. This lovely home built by Minto(Monterey model) in 2022, Offers 1878Sqft of living space. This property boasts an open-concept main floor with 9' ceilings, creating a bright and spacious atmosphere. The gourmet kitchen features sleek quartz counters, perfect for both everyday living and entertaining. Upstairs, you'll find three well-appointed bedrooms and two full baths, including a convenient laundry room on the second floor for added functionality. The finished basement provides extra living space with a large family room, ideal for relaxation, gatherings or home office purpose. Additional highlights include a nice and clean single-car garage and Lots of upgrades(Please check the attached files) that enhance comfort and style. Don't miss this move-in-ready home in a highly desirable neighborhood, schedule your showing today! (id:36465)
Home Run Realty Inc.
B - 848 Merivale Road
Ottawa, Ontario
Excellent opportunity for your business on the corner of Merivale Road at the intersection of Carling Avenue. Prime retail space. Fully open includes two washrooms and a small storage area. Rear access to the parking lot or use it for loading. (id:36465)
Royal LePage Team Realty
1916 Kingsdale Avenue
Ottawa, Ontario
Located in the family-friendly community of Blossom Park, in south Ottawa, welcome to this exceptional 3,000 sq. ft., 4-bedroom, 2.5-bathroom custom-built home sits on a prime 50' x 100' lot, offering plenty of space for a growing family. Conveniently close to schools, parks, shopping, restaurants, and transit, it provides an easy commute into the city core. Step into the bright, open foyer featuring a grand center hardwood staircase leading to both upper and lower levels. The main floor boasts hardwood flooring throughout, a formal living and dining room, and a spacious family room with a cozy gas fireplace, perfect for family gatherings. The kitchen will delight the chef in you, featuring white cabinetry, granite countertops with ample workspace, stainless steel appliances, and an eat-in dining area that overlooks the backyard and provides direct access to a large back patio and privately hedged yard, perfect for outdoor gatherings. A separate laundry room on the main level offers additional convenience, with direct access to the side yard and attached 2-car garage. A 2-piece bath completes the main level. The upper level features hardwood floors in all bedrooms and upper hallway; a loft - ideal for a home office or reading nook, the primary suite offers floor-to-ceiling windows overlooking the backyard, a walk-in closet, and a 4-piece ensuite with a separate tub & shower. Three additional spacious bedrooms share a large full bathroom. All bathrooms are finished with granite countertops and tile floors. The finished recreation room provides ideal flex space to accommodate your unique needs: a home theatre, playroom, teen space, gym, or home office. A wine cellar, oodles of storage space, and partly finished spaces complete the lower level. Exterior features include a FULL brick façade, double paved driveway, interlock walkway, and an interlock covered front porch. A well-designed home in a prime location, better hurry to make this YOUR home today. Roof & AC 2022. (id:36465)
Royal LePage Team Realty
2307 Blue Aster Street
Ottawa, Ontario
Discover the "Appleby" model by Mattamy in Half Moon Bay, showcasing a mix of hardwood and linoleum flooring with touches of wall-to-wall carpeting for a cozy feel. This freehold townhouse opens into a spacious foyer, leading directly to the laundry and storage rooms for maximum convenience. The heart of the home features a bright, open-concept living and dining area alongside a kitchen equipped with a breakfast bar perfect for morning coffee or evening entertaining. The residence boasts two bedrooms and two bathrooms, including a large master bedroom complete with a walk-in closet. Step outside onto the charming balcony, ideal for barbecuing or relaxing with a drink as the sun sets. Enjoy the blend of comfort and functionality in this stunning townhouse. (id:36465)
Exp Realty
3 - 528 Maclaren Street
Ottawa, Ontario
This newly constructed main level studio/bachelor apartment with 1 bath is designed to experience luxury living in one of Ottawa's most desirable central neighbourhoods. Your own private entrance and oversized windows help make this small space feel grand. The bright open-concept living area with a custom-designed kitchen features quartz countertops, stainless steel appliances, and soft close cabinets and drawers. A luxury marble tiled bathroom with heated floors, stand-up shower, and in-unt laundry complete the apartment. Hydro is extra. Minimum 1 year lease. No on-site parking at the building. Street parking permits should be available through the city and very affordably priced. Located steps away from a park and all the amenities you need. Great shops, restaurants, grocery, public transportation, very close to Chinatown, the Golden Triangle, and a short distance to the Byward Market. Rental application, proof of employment, and credit check. (id:36465)
Royal LePage Team Realty
48 Cedarhill Drive
Ottawa, Ontario
Nestled on a private, one-acre lot, this classic brick estate offers refined living in the prestigious Cedar Hill Golf and Country Club community. A circular driveway up a beautiful lawn and manicured garden leads to a grand double French door entrance, where skylights and cherry wood floors set the tone for timeless elegance. The gourmet kitchen features ivory cabinetry, black marble countertops, and an 8-burner WOLF range, flowing into a spacious family room with a bar and wine fridge. A main-level bedroom doubles as a home office or guest suite. The primary suite boasts wraparound windows, a sitting area, a spa-like ensuite, and a walk-in closet. Outside, a manicured backyard with an inground, salt watern pool and patio area provides the perfect retreat. With a finished basement, a three-car garage, and a private road with no through traffic, this rare offering combines estate living with urban convenience. This an exceptional opportunity to claim a coveted address in a community where privacy, prestige, and natural beauty converge. A dream lifestyle starts here! (id:36465)
Royal LePage Team Realty
212 Condado Crescent
Ottawa, Ontario
I am excited to present this exceptional two-story, single-family home in the heart of Blackstone, the renowned Cardel Devonshire 2 model. This home features a double garage, high-ceiling living room, and four spacious bedrooms, along with a first-floor office ideal for remote work or study.Located near grocery stores, restaurants, and public transportation, it offers both convenience and comfort. The backyard is a standout feature, providing privacy with no back neighborsperfect for relaxation.This home blends modern design with an unbeatable location, making it a rare find in todays market. We invite you to explore its beauty and functionality.Upgrades:* Private, no back neighbours* Integrated speaker system* Electric car charger * Auto curtains for high ceilings* Induction stove in the kitchen* Mudroom window for added functionality* Extended walls in the dining room and master bedroom for more space* Oversized 4-panel patio slider for seamless indoor-outdoor living. (id:36465)
Home Run Realty Inc.
115 Rita Avenue
Ottawa, Ontario
Welcome to 115 Rita Avenue, located on PREMIUM 50x90ft lot in sought-after St. Claire Gardens/Citi View; a trending & transitioning area that boasts a mix of stunning new build homes & classic builds from the 60 & 70s; mature trees, wide quiet streets, plenty of greenspace & parks. Whether you are looking to DEVELOP, INVEST or build your DREAM HOME this property offers it all. Convenience of central city living, steps from Algonquin College, College Square, parks & transit, Baseline Station (home of future LRT); restaurants/shops on Merivale Road. School catchment includes St. Gregory's; Meadowlands PS; Sir Winston Churchill PS; Frank Ryan & Merivale HS. Quiet end of Rita Avenue with access path to Algonquin College at end of the street. All services are on the street. There is an additional 5' hydro easement across the back of the property providing a depth of 95'. House on property will be taken down and debris removed when the first lot is sold. Lot line is approximately through the center of the house. Taxes are quoted for both lots. Survey on file. Opportunity to 'build to suit' with award winning designer Canterra Design + Build. 24 hours irrevocable on all offers. (id:36465)
Royal LePage Team Realty
113 Rita Avenue
Ottawa, Ontario
Welcome to 113 Rita Ave, located on PREMIUM 50x90ft lot in sought-after St. Claire Gardens/Citi View; a trending & transitioning area that boasts a mix of stunning new build homes & classic builds from the 60 & 70s; mature trees, wide quiet streets, plenty of greenspace & parks. Whether you are looking to DEVELOP, INVEST or build your DREAM HOME this property offers it all. Convenience of central city living, steps from Algonquin College, College Square, parks & transit, Baseline Station (home of future LRT); restaurants/shops on Merivale Road. School catchment includes St. Gregory's; Meadowlands PS; Sir Winston Churchill PS; Frank Ryan & Merivale HS. Quiet end of Rita Avenue with access path to Algonquin College at end of the street. All services are on the street. There is an additional 5' hydro easement across the back of the property providing a depth of 95'. House on property will be taken down and debris removed when the first lot is sold. Lot line is approximately through the center of the house. Taxes are quoted for both lots. Survey on file. Opportunity to 'build to suit' with award winning designer Canterra Design + Build. 24 hours irrevocable on all offers. (id:36465)
Royal LePage Team Realty
878 Ivanhoe Avenue
Ottawa, Ontario
With plenty of potential, this spacious property on a sought-after double lot (100x100), with existing bungalow (owner occupied for 50+ years), located on a no thru & dead-end street, in the picturesque and prime community of Queensway Terrace North, in Ottawa's west end. This property, with R2G (1564) zoning, offers an array of infill opportunities, whether looking to develop Semis, Semis (Front & Back), Detached, Duplex, other options and/or mixture of uses. In addition, the bungalow offers a great owner-occupied option, rent out while you decide what to build or customize the bungalow with an income potential in the basement for a separate unit. When we say loads of options, we mean it! The interior offers a flexible layout, reno & customization opportunities to make this home a reflection of your lifestyle. Open concept living/dining w/ expansive windows & fireplace (as is), 4 beds & a spacious kitchen await your personal touch. The LL offers a vast rec room w/ wet bar, laundry/gym area, workshop, & wine cellar for tons of storage & ready for your personal touch. Outside, enjoy the fully fenced backyard w/ patio, storage shed, covered awning w/ inside access & a driveway that fits 4 cars. Unbeatable community amenities incl. Elmhurst and Ryan Farm parks/nature trails, quick access to the Parkway & Queensway, nearby OC Transpo & LRT stations (Lincoln Fields, Queensview (Future), & Pinecrest (Future)) for easy commuting throughout the city & beyond. Retail & dining at Metro, Farm Boy, Ikea, Starbucks & Bayshore Centre. Recreation nearby w/ the Nepean Sailing Club, Britannia Yacht Club, Mud Lake, Britannia Beach, Ottawa River & Remic Rapids. Conveniently located near DND Carling Campus, Queensway Carleton Hospital, Algonquin College, City of Ottawa, Kanata High Tech & Federal Gov. buildings, this location offers quick access to some of Ottawa's top employers and is prime for customizing and infill development. (id:36465)
Coldwell Banker First Ottawa Realty
2541 Esprit Drive
Ottawa, Ontario
There's room for more in the 4-bedroom Simcoe Executive Townhome, where open-concept living brings your family together. The main floor is the perfect spot to gather, with a gourmet kitchen featuring a large pantry, a formal dining space and naturally-lit living room. The second floor includes all 4 bedrooms, including the primary bedroom with a 3-piece ensuite and a spacious walk-in closet. Finished basement rec room is perfect for family gatherings. Avalon Vista is conveniently situated near Tenth Line Road - steps away from green space, future transit, and established amenities of our master-planned Avalon community. Avalon Vista boasts an existing community pond, multi-use pathways, nearby future parks, and everyday conveniences. December 2nd 2025 occupancy. (id:36465)
Royal LePage Team Realty
2547 Esprit Drive
Ottawa, Ontario
Enjoy bright, open living in the Cohen Executive Townhome. The main floor is naturally-lit, designed with a large living room connected to the kitchen to bring the family together. The basement includes a finished rec room for more space to live, work and play. The second floor features 3 bedrooms, including the primary bedroom which offers a 3-piece ensuite and a spacious walk-in closet. Convenient 2nd level laundry. Avalon Vista is conveniently situated near Tenth Line Road - steps away from green space, future transit, and established amenities of our master-planned Avalon community. Avalon Vista boasts an existing community pond, multi-use pathways, nearby future parks, and everyday conveniences. Upgraded lot NO IMMEDIATE REAR NEIGHBORS! December 3rd 2025 occupancy. (id:36465)
Royal LePage Team Realty
2543 Esprit Drive
Ottawa, Ontario
Live well in the Gladwell Executive Townhome. The dining room and living room flow together seamlessly, creating the perfect space for family time. The kitchen offers ample storage with plenty of cabinets and a pantry. The main floor is open and naturally-lit, while you're offered even more space with the finished basement rec room. The second floor features 3 bedrooms, including the primary bedroom complete with a 3-piece ensuite and a spacious walk-in closet. Convenient 2nd level laundry. Upgraded lot NO IMMEDIATE REAR NEIGHBORS! Avalon Vista! Conveniently situated near Tenth Line Road - steps away from green space, future transit, and established amenities of our master-planned Avalon community. Avalon Vista boasts an existing community pond, multi-use pathways, nearby future parks, and everyday conveniences. December 2nd 2025 occupancy! (id:36465)
Royal LePage Team Realty
2532 Esprit Drive
Ottawa, Ontario
There's more room for family in the Lawrence Executive Townhome. Discover a bright, open-concept main floor, where you're all connected from the spacious kitchen to the adjoined dining and living space. The second floor features 4 bedrooms, 2 bathrooms and the laundry room. The primary bedroom includes 3pc ensuite bath and a spacious walk-in closet. The rec room in the finished basement provides even more space. Avalon Vista! Conveniently situated near Tenth Line Road - steps away from green space, future transit, and established amenities of our master-planned Avalon community. Avalon Vista boasts an existing community pond, multi-use pathways, nearby future parks, and everyday conveniences. November 19th 2025 occupancy! (id:36465)
Royal LePage Team Realty
2538 Esprit Drive
Ottawa, Ontario
Relax in the Monterey townhome. The kitchen on the open-concept main floor overlooks the living/dining room, creating the perfect space for family time. The 4-bedroom, 2-bathroom second floor includes a 3pc ensuite connected to the primary bedroom. The finished basement gives you extra room to live, work and play in this townhouse. Avalon Vista! Conveniently situated near Tenth Line Road - steps away from green space, future transit, and established amenities of our master-planned Avalon community. Avalon Vista boasts an existing community pond, multi-use pathways, nearby future parks, and everyday conveniences. October 16th 2025 occupancy! (id:36465)
Royal LePage Team Realty
2530 Esprit Drive
Ottawa, Ontario
Discover dynamic living in the 4-Bedroom Rockcliffe Executive Townhome. You're all connected on the open-concept main floor, from the dazzling kitchen to the formal dining room and bright living room. There's even more space to live, work and play in the finished basement rec room. The second floor features 4 bedrooms. The primary bedroom includes a 3-piece ensuite and a spacious walk-in closet. Avalon Vista! Conveniently situated near Tenth Line Road - steps away from green space, future transit, and established amenities of our master-planned Avalon community. Avalon Vista boasts an existing community pond, multi-use pathways, nearby future parks, and everyday conveniences. November 18th 2025 occupancy! (id:36465)
Royal LePage Team Realty


