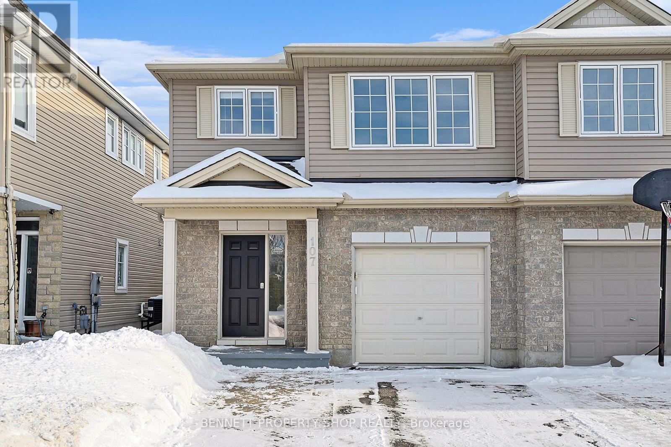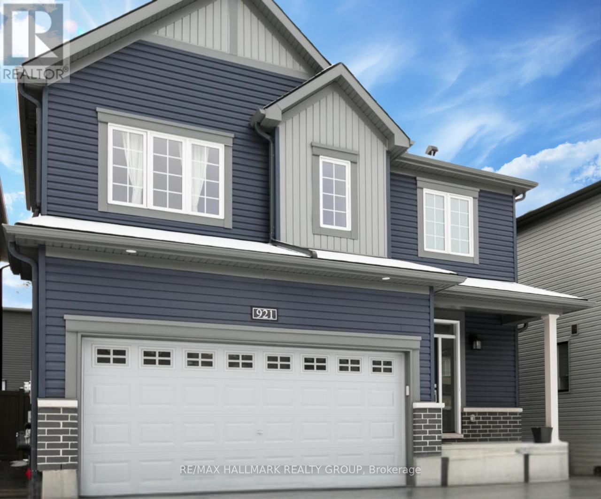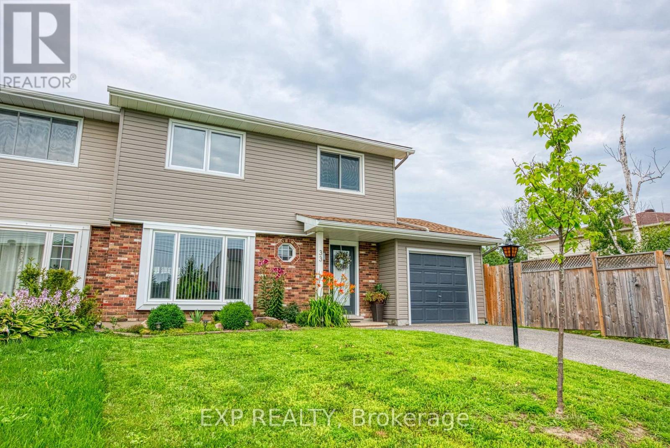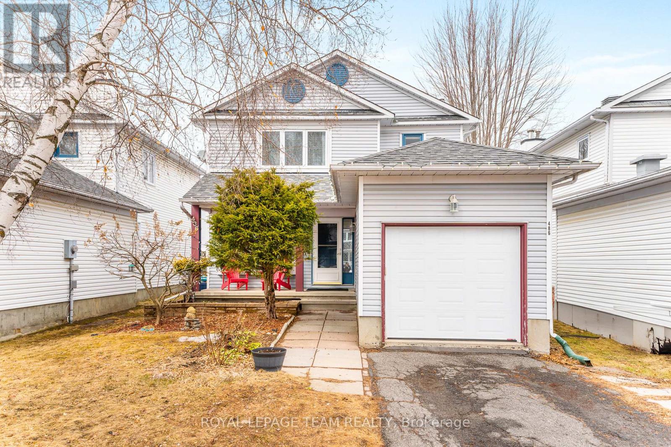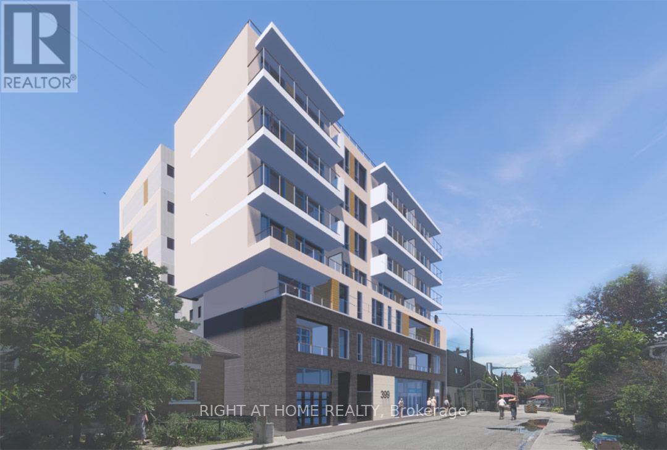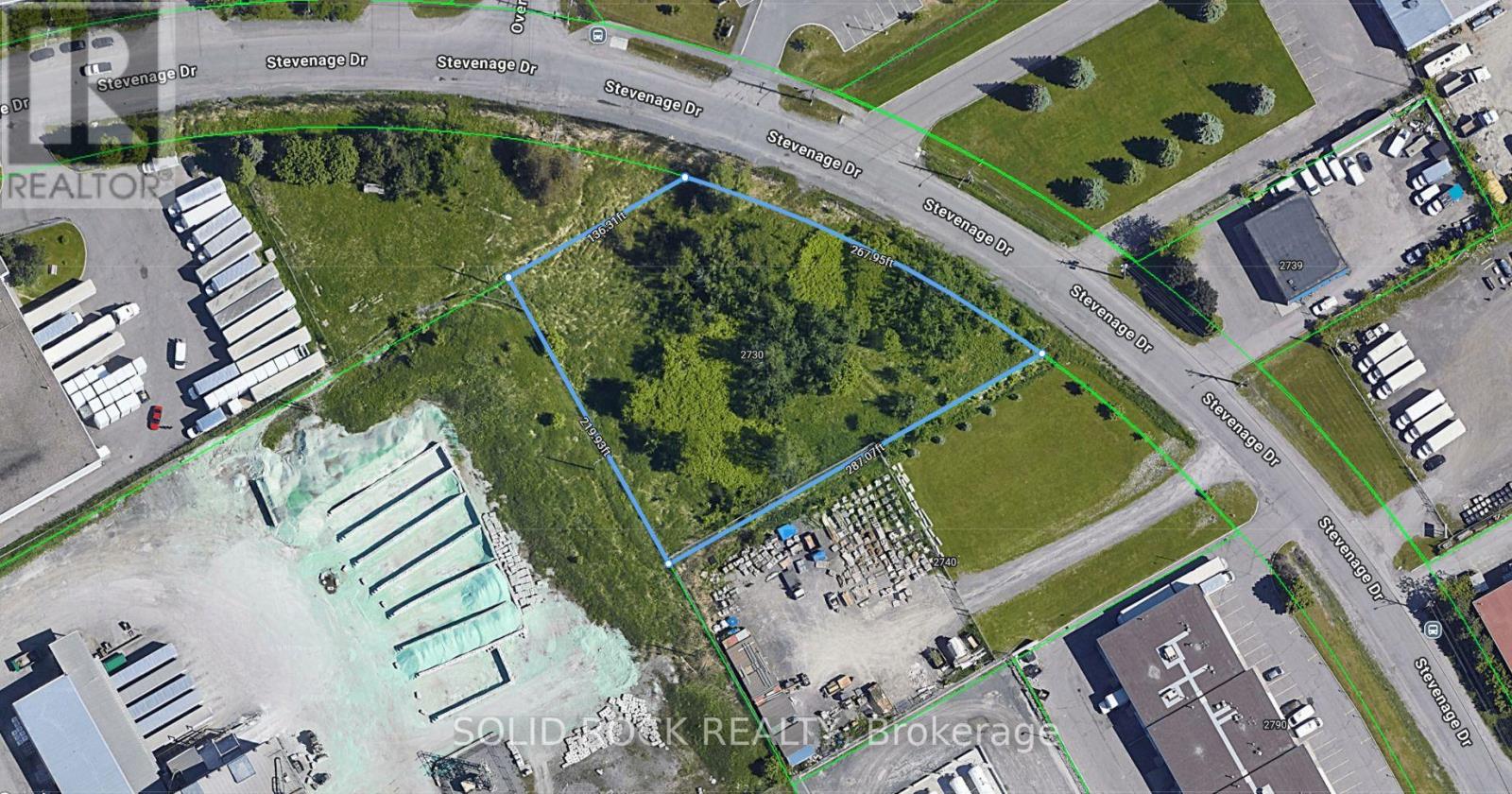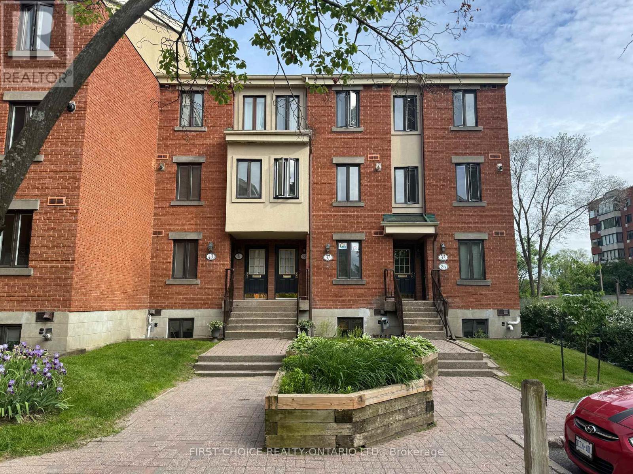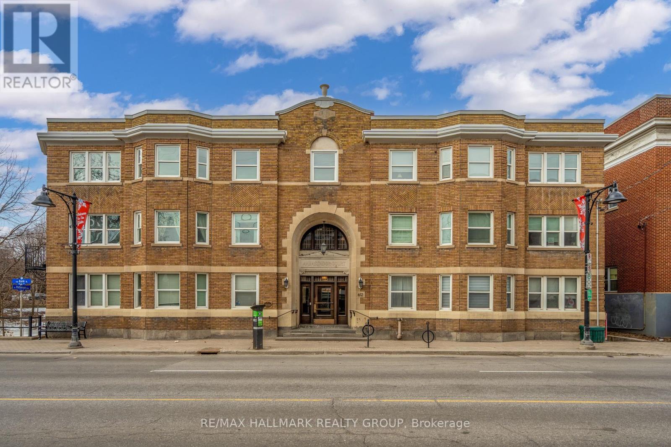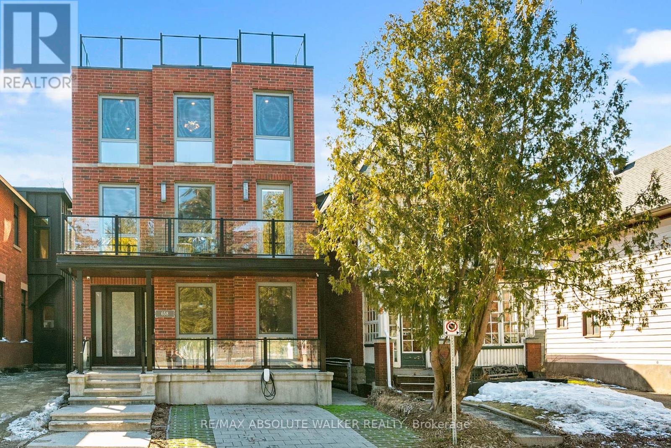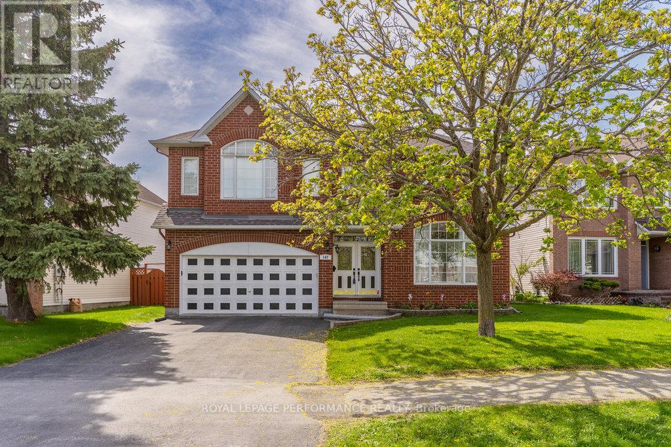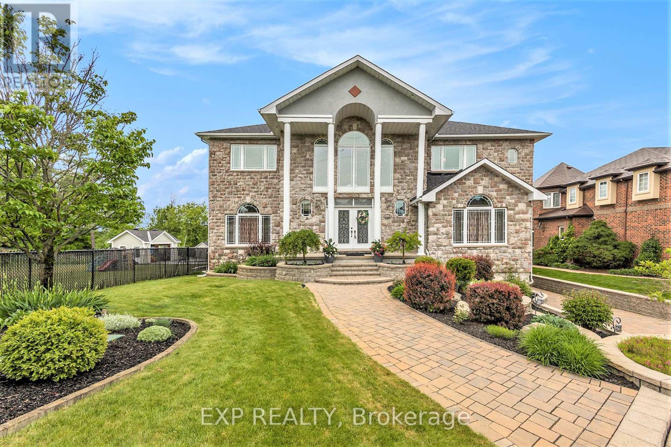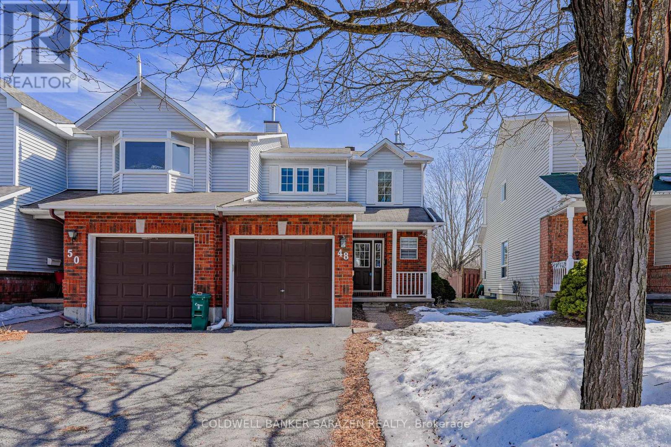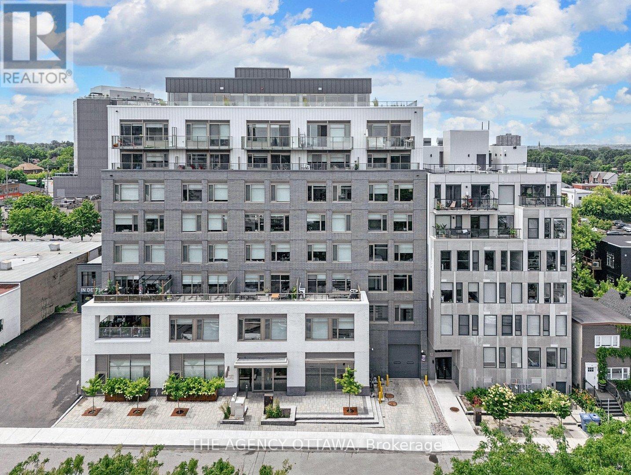1 - 752 Somerset Street W
Ottawa, Ontario
Introducing a stunning commercial retail space in the heart of West Centre town! This immaculate property, currently configured as anoptometrist business, boasts approximately 1620 square feet of prime retail space. Meticulously maintained, the interior is in mint condition,providing an inviting atmosphere for various business endeavours. Space includes open area for retail, private examination rooms, offices,bathroom, kitchenette area for staff, reception area, waiting area and storage. Situated in a prime location within the city, this retail space offersconvenient access with ample street parking, ensuring maximum visibility for your business. The all-inclusive rent, except for utilities, simplifiesyour operational costs, allowing you to focus on what matters most your business. Ideal for a long-term commitment, the landlord prefers aminimum 5-10 year lease, although terms are open to negotiation. Don't miss this opportunity to establish your business in a thriving area. (id:36465)
Coldwell Banker First Ottawa Realty
1961 Cedarlakes Way
Ottawa, Ontario
Indulge in luxury living w/ this captivating 4-bed, 5-bath sanctuary nestled on a serene cul-de-sac. Enter into a realm of elegance as the main level unveils a culinary masterpiece: state-of-the-art kitchen complete w/ a sleek breakfast bar, sunlit eating area & cozy living room adorned w/ majestic fireplace. Hosting guests is a breeze in the spacious dining area, while productivity flourishes in the adjacent office space. The second floor welcomes lavish primary bedroom sanctuary boasting an ensuite bath & a walk-in closet. Three additional generously sized bedrooms offer comfort & privacy, w/ Jack & Jill bathroom w/ double sinks & an ensuite full bathroom w/ quartz counters. Entertainment knows no bounds w/ a fully finished basement, complete w/ a full bath. Step outside to your private oasis w/ a covered patio, sprawling deck surrounds the inviting pool & a hot tub. A 1365 sq ft Garage w/ 12ft Ceilings. A Must See! Association fee covers common element maintenance & access to lake. (id:36465)
Royal LePage Team Realty
107 Bandelier Way
Ottawa, Ontario
Stunning Semi-Detached Home in Stittsville with No Rear Neighbours. Former Tartan Model Home! This spacious, move-in ready semi-detached home offers an incredible amount of value and comfort for a growing family. Featuring new carpet throughout, fresh paint, and hardwood flooring on the main floor, it presents a bright, welcoming atmosphere. The open-concept design of the main living area makes for a perfect space for both entertaining and daily living. Enjoy the additional space of a finished basement for a playroom, home office, or family room. With four bathrooms, there's no shortage of convenience for large families or hosting guests. Step outside to the huge deck that's perfect for outdoor dining and relaxation, and enjoy the backyard putting green, ideal for golf enthusiasts. Plus, there are no rear neighbours, offering extra privacy and a peaceful view. This home truly has it all - schedule a viewing today to experience all the features and finishes in person! (id:36465)
Bennett Property Shop Realty
921 Lakeridge Drive
Ottawa, Ontario
Welcome to this beautifully designed 2023-built Minto Georgian Model, a thoughtfully crafted home offering comfort, style, and modern functionality in one of Orleans most desirable communities. With 4 spacious bedrooms and 4 well-appointed bathrooms, this home offers over 3,000 sq ft of refined living space.The main floor features rich hardwood flooring, soft natural light, and a welcoming layout that blends everyday living with effortless entertaining. The kitchen is equipped with sleek quartz countertops, quality stainless steel appliances, and contemporary cabinetry, flowing seamlessly into a warm and inviting living room with a fireplace.A formal dining area provides space for gatherings, while a versatile den and a generous mudroom add to the homes practicality. Upstairs, the primary suite offers a peaceful retreat with a large walk-in closet and a well-designed 5-piece ensuite, complete with a glass shower and soaker tub. Three additional bedrooms offer great space and storage, and a separate laundry room adds everyday convenience.The fully finished lower level expands your living options with a spacious recreation area and a full 4-piece bathideal for relaxing or hosting. Outside, the insulated double-car garage, 200 AMP service, and finished landscaping complete this quality-built home.Located close to schools, parks, and everyday amenities, this home is a perfect fit for those seeking a balance of comfort and style in a mature, family-friendly neighborhood.24-hour irrevocable on all offers. Schedule B to accompany. (id:36465)
RE/MAX Hallmark Realty Group
1201 - 324 Laurier Avenue W
Ottawa, Ontario
Welcome to the Mondrian at 324 Laurier where style meets downtown city living. As soon as you walk into this move-in ready condo you are greeted with both natural light and city views thanks to the floor to ceiling windows & patio door. A few steps in brings you to the open concept area where you find a large living room and a kitchen which showcases stainless steel appliances, Granite countertops, custom chalkboard wall and floating bar counter. Around the corner the spacious bedroom gives you more city views thanks to the big windows and is already equipped with a closet organizer and barndoor for privacy. This condo also hosts a 4pc bathroom with Granite countertops and linen cabinet, convenient in-unit laundry and a handy storage locker to keep things you don't need on a daily basis. The 9ft ceilings feature exposed concrete which gives you that amazing urban-style feeling and hardwood covers most of your unit's flooring. Your south-facing balcony stretches the width of your condo and is the perfect place to relax with friends or sit back & read a book. The Mondrian is a pet-friendly building so your best friend can join you at your new home! This building offers privacy and security thanks to the lobby concierge along with state of the art amenities on the 6th floor which include a rooftop outdoor pool with city views & adjacent BBQ space with sitting area, well-appointed fitness center with dumbbells & cardio machines, as well as party/lounge room with kitchen & pool table. Located close to trendy restaurants, a variety of shopping, parks, museums, Rideau center, Byward Market, Parliament and short walk to Lyon LRT station. Bonus: New dishwasher, washer & dryer! (id:36465)
RE/MAX Affiliates Realty Ltd.
33 Elvaston Avenue
Ottawa, Ontario
Step into this charming semi-townhouse, newly renovated and nestled in the highly sought-after Craig Henry neighborhood, perfect for a small family or working professionals. This beautifully maintained 3-bedroom, 3.5-bathroom home with a finished basement seamlessly blends comfort and style. The main level boasts stunning hardwood floors, a spacious living and dining area, and an open-concept modern kitchen outfitted with sleek stainless steel appliances and a cozy breakfast bar. The living room shines with oversized windows that flood the space with natural light, while the dining room provides an inviting space for large gatherings to eat and enjoy. Upstairs, you'll find three generously sized bedrooms with sleek, continuous flooring, including an inviting primary bedroom with a private 4-piece ensuite and a walk-in closet. The finished basement offers versatile space, ideal for a recreation room, home office, or children's play area, along with ample storage options and a full 3-piece bathroom. Step outside to enjoy the fully fenced, private, and massive backyard, perfect for outdoor gatherings or quiet moments of relaxation. The home is conveniently located near grocery stores, coffee shops, restaurants, transit, and walking trails. Dont miss this incredible opportunity to own a gem in Craig Henry! ***Check out video*** (id:36465)
Exp Realty
486 Deancourt Crescent
Ottawa, Ontario
This lovely property is situated on a quiet court in a family friendly neighbourhood near parks & schools. With 3+1 bedrooms and 3 bathrooms, this single family home is ready for a new family. Oak hardwood floors and patio doors out to the yard are found in the dining room. The spacious living room offers a wood burning fireplace flanked by windows. The eat in kitchen features wood cabinetry and SS appliances. Take the stairs to the 2nd level to find 3 spacious bedrooms and 2 full baths. The lower level boasts a large recroom, 4th bedroom, laundry & ample storage. The expansive back yard is fully fenced with a deck. Furnace 2024. AC 2023. (id:36465)
Royal LePage Team Realty
3451 River Run Avenue
Ottawa, Ontario
This beautifully appointed Meadowridge Model, offers over 2300 square feet above grade and an impressive layout designed for modern living. Featuring 4+1 bedrooms, 3.5 baths, and a wealth of stylish upgrades, this home is a must-see! Key Features:Spacious & Elegant Layout: A front office, a huge dining room, and a cozy living room with a gas fireplace create inviting spaces for work and relaxation. Gourmet Kitchen: The show stopping kitchen remodel includes a wall of cabinets and a massive kitchen island perfect for the chef in your family. Luxurious Primary Suite: A serene retreat with a 4-piece ensuite, soaker tub, and large walk-in closet. Generous Bedrooms: Each upstairs bedroom is spacious, with plenty of storage, plus a convenient second-floor laundry room and two large adjacent closets. Finished Basement: Offers a rec room, an additional bedroom with a dressing room, a 3-piece bath and a large storage room. It is an ideal retreat for guests or extended family. Prime Location: Nestled in the heart of Half Moon Bay, walking distance to Half Moon Bay Public School, many parks and The Minto Recreation Complex. Don't miss out on this incredible opportunity. Book your showing today! (id:36465)
Royal LePage Performance Realty
399 Winston Avenue E
Ottawa, Ontario
Prime commercial space available for lease at 399 Winston Ave, Ottawa. This brand-new mixed-use building features 42 residential units above, creating a built-in customer base and additional foot traffic for ground-floor businesses. The total commercial space is 2,300 SF, with the option to divide into two retail units. This modern space offers high visibility in a vibrant and sought-after neighborhood. Next door Piggy Market, Tim Hortons, MEC, Lululemon, Starbucks and so on. Occupancy from May 2025. Please note that since this is a newly built property, the property tax assessment has not yet been finalized. The additional rent is currently set at $20 per sq. ft. including property tax, building insurance, HVAC maintenance, commercial common area general maintenance, professional property management fee. The additional rent will be adjusted accordingly, with any necessary reconciliations to reflect the actual tax amount once the official property tax amount is determined. (id:36465)
Right At Home Realty
2730 Stevenage Drive
Ottawa, Ontario
Rare opportunity to acquire 1.12 acres of vacant, undeveloped heavy industrial land in Ottawa's established Hawthorne Business Park. Zoned IH with Exception E29, this property permits both heavy industrial uses and a restaurant--excluding banquet facilities or event spaces--offering unique development flexibility. With west-facing exposure and excellent proximity to Highway 417, Hunt Club, and the Ottawa International Airport, this is one of the last remaining development-ready sites in a high-demand employment hub. (id:36465)
Solid Rock Realty
33 Crispin Private
Ottawa, Ontario
Welcome to this rarely available 3 bedroom end unit with 1.5 bathrooms and private back yard! Main level entrance offers a bright foyer with a closet and powder room. Open concept main level offering a spacious bright kitchen with working island breakfast bar, good counter space, wine rack, and great storage...make cooking at home and entertaining easy! Spacious dining area directly off the kitchen, wood burning fireplace, living room with large patio doors allowing direct access to fenced private back yard. Lower level offers a large size master bedroom with great closet spaces, 2 considerable sized bedrooms, and 1 full bathroom. 2 parking spaces included!! Close to transit, walking and bike paths and steps to the Ottawa River. Only minutes to downtown Ottawa! This sizeable 2 level home offers all the comforts while offering the bonus of low maintenance living! (id:36465)
First Choice Realty Ontario Ltd.
9 - 612 Bank Street
Ottawa, Ontario
Discover the charm of this stunning Art Deco condo located in the Ambassador Court building, ideally situated at the back of the building for a serene living experience while still being just moments away from the vibrant energy of the Glebe! Steps to trendy shops/boutiques, cafes, restaurants and bike/running paths and a short walk to the Canal/TD place! This beautifully renovated residence features 2 spacious bedrooms, with an additional versatile den that can easily serve as a third bedroom, along with a rare in-unit laundry room for added convenience. The open-concept layout (perfect for entertaining!) seamlessly blends a modern kitchen (with an abundance of cupboards/counter space) and living area, bathed in natural light from 9 oversized windows that offer picturesque views of Central Park to the South. 1 storage locker included. Parking is extra and rented for $200/mth. Don't miss your chance to own a piece of Ottawa's heritage, schedule your private showing today! (id:36465)
RE/MAX Hallmark Realty Group
514 - 429 Kent Street
Ottawa, Ontario
Discover urban living at its finest in this stunning southwest-facing penthouse corner unit at 429 Kent Street, Unit 514. This spacious 2-bedroom, 2-bathroom condo offers an open-concept layout with 9-foot ceilings, dark hardwood floors, and large windows that fill the space with natural light. The modern kitchen features stainless appliances, a tiled backsplash, and ample cabinet space. The primary bedroom features a luxurious 5-piece en-suite with a double rain shower, while the second bedroom is spacious and versatile, making it ideal for a guest room or home office. Step outside onto the private south-facing balcony, perfect for enjoying the sun and city views. Residents of Centropolis enjoy fantastic amenities, including a rooftop terrace with BBQ facilities, bicycle storage, and underground parking. This pet-friendly building is centrally located, within walking distance to Bank Street's vibrant shops and restaurants, Elgin Street's nightlife, and cultural attractions like museums and music venues. Outdoor enthusiasts will love the proximity to the Rideau Canal for seasonal activities like skating. Two underground parking spots are included. Experience the perfect blend of modern comfort and urban convenience in this exceptional penthouse condo. The unit is 795 sq. ft. with a 50 sq. ft. balcony. Floorplan is attached. (id:36465)
Engel & Volkers Ottawa
658 O'connor Street
Ottawa, Ontario
Situated in Ottawa's Glebe neighbourhood, 658 O'Connor Street offers unparalleled urban living. This exquisite home is steps from Sylvia Holden Park, providing serene natural views within the city. Proximity to Rideau Canal paths ensures year-round recreation, with picturesque walks to Dows Lake for sunsets. Beside Lansdowne Park, the vibrant neighbourhood offers restaurants, retail, community events, and top-tier schools. Architecturally stunning, this three-story home blends elegance with practicality. Featuring Canadian maple hardwood floors, high ceilings, and expansive European triple-pane windows, the interior finishings are beautifully curated right and sophisticated. The main floor showcases a striking custom glass staircase with a stunning three-story light fixture. A custom kitchen by Ellen Lee Design highlights walnut cabinetry, Cambria quartz countertops, and high-end appliances. The primary suite on the second floor boasts a sitting area, gas fireplace, walk-in closet, and spa-inspired en-suite with a steam shower and soaker tub. Three additional spacious bedrooms with en-suite baths, heated floors, and walk-in closets complete the second and third floors, enhanced by two convenient laundry facilities. What sets 658 O'Connor apart is its exceptional outdoor and bonus flex spaces. The 1000-square-foot rooftop patio, unique in the neighbourhood, offers a private retreat with a hot tub and incredible panoramic views of the Rideau Canal and Lansdowne Park. The landscaped backyard creates an entertainment oasis with a custom pool and lounge area for gatherings. A versatile secondary suite (legal duplex) provides space for multi-generational living, rental income, or additional recreational use. Experience the best of urban living in this beautiful Glebe property, making this home a truly refined and unique opportunity. (id:36465)
RE/MAX Absolute Walker Realty
537 Bretby Crescent
Ottawa, Ontario
Welcome to this absolutely spectacular, freshly painted, 5-bed, 5-bath home in Barrhaven. Step into the stunning open-to-above living room with soaring ceilings and floor-to-ceiling windows that flood the space with natural light. Main floor features beautiful pre-engineered wood flooring, crown moulding, and elegant pot lights that add touches of elegance throughout. The modern kitchen offers stainless steel appliances, a built-in wall microwave & oven combo, tons of cupboard &counter space, and a huge pantry - a kitchen built for the budding chef! Adjacent to the kitchen and eating area is a large family room with huge windows, a gas fireplace, and a patio door that floods the house with light and offers views of the back deck and yard. This is the perfect space for entertaining family or friends. A separate office with French doors provides a quiet and functional workspace, while a convenient laundry room and powder room complete the impressive first floor. Up the wood staircase on the second floor is an impressive primary bedroom featuring cathedral ceilings, a gas fireplace, a walk-in closet, and a luxurious 5-piece ensuite. The room is large enough to accommodate a sitting area, a perfect place to hide away in peace and quiet. The 2nd bedroom, which has its own ensuite, is also a huge front bedroom with its own private balcony. Two additional bedrooms share a full bath, providing plenty of room for a growing family. The bright finished basement with laminate flooring, built-in pot lights, & thoughtful finishes includes a fifth bedroom, a second laundry room, a stunning bathroom with a stand-up shower, a storage room, and an electrical room (furnace replaced '22). Pie-shaped backyard features a stone patio, PVC fencing, a gazebo, & a shed. Extended driveway w/pavers provides ample parking. This home is in an amazing location just a stones throw from Costco, Amazon warehouse, HWY 416, restaurants, shopping, schools, parks, transit, this home has it all! (id:36465)
Exp Realty
147 Grassy Plains Drive
Ottawa, Ontario
Tucked into a quiet crescent in Kanata South this sun-filled detached home offers the space, flexibility, and flow modern families need. From the moment you enter, soaring ceilings and natural light create a warm, expansive welcome; the kind of space where life slows down and connection happens. With 4 generously sized bedrooms and 3 bathrooms, there's room for everyone to work, play, and unwind. The primary suite is a true retreat, complete with a walk-in closet and spa-style ensuite. Need flexibility? The finished lower level offers endless options from a playroom or gym to a guest suite or remote work zone. Enjoy coffee in the bright eat-in kitchen, host friends in the open-concept living area, and spend quiet evenings in the south-facing backyard that stays bright until dusk. Located minutes from top-rated schools, parks, transit, and Kanata's tech hub, this home is ideal for growing families, remote professionals, or multi-generational households who want more than square footage they want a foundation for the future. (id:36465)
Royal LePage Performance Realty
485 Maple Lane
Ottawa, Ontario
Exceptional opportunity to own a prime lot in prestigious Rockcliffe Park. Over 1 million has been invested in construction, featuring a solid foundation, high-ceiling house frame, and metal roof etc. Buyers should verify remaining construction needs and costs. Don't miss this chance to complete your dream home in a sought-after neighbourhood. (id:36465)
Home Run Realty Inc.
1284 Rideau Cove Court
Ottawa, Ontario
Situated in an exclusive cul-de-sac, this luxurious estate epitomizes prestige and comfort. Crafted as a custom-built haven by its original owners, every aspect exudes pride of ownership. Enter into the elegant foyer, graced by a majestic imperial staircase w/wrought Iron Rails. Formal living and dining rooms, along with a large kitchen boasting a butler's pantry, ensure seamless hosting. A main floor office provides a sanctuary for productivity. Multiple balconies offer serene water vistas, complementing the tranquil ambiance. Upstairs, discover five bedrooms, each offering comfort and privacy, while the Primary Bedroom hosts a 6-piece ensuite and double walk-in closet, exemplifying lavishness. Basement has expansive Rec RM, Full Kitchen, 6th Bedroom & Full Bath. Walkout leads to a captivating inground pool and meticulously landscaped backyard oasis. Enjoy breathtaking sunsets over the picturesque Rideau River. Experience the epitome of luxury living in this distinguished residence. (id:36465)
Exp Realty
48 Blackdome Crescent
Ottawa, Ontario
Charming 3-bedroom END-UNIT townhouse located in the desirable KANATA LAKES neighborhood. Excellent assigned public schools near this home -- Stephen Leacock (25/3032) , Earl of March(8/689). This property offers enhanced privacy with NO REAR NEIGHBORS and backs onto Kanata Ave! Step inside to a welcoming foyer leading to a bright living area with laminate flooring(2018). The spacious kitchen features a breakfast bar, perfect for casual meals. The cozy open-concept living and dining room provides direct access to the backyard, ideal for entertaining. Heading upstairs, the staircase has carpeting(2018), while the entire second floor is upgraded with laminate flooring(2018). The primary bedroom is generously sized, featuring updated windows (2014) and a full-wall closet. Two additional bedrooms and a main bathroom complete the upper level. The finished basement offers a versatile recreation space, additional storage, and a laundry area. Notable updates (approximate years): Roof:2010, Windows:2014, AC: 2017, Heat Pump:2024. (id:36465)
Coldwell Banker Sarazen Realty
3440 Woodroffe Avenue
Ottawa, Ontario
Discover luxury living at its finest in this exquisite executive home situated on an impressive 93 x 238 estate-sized lot in sought-after Hearts Desire, Barrhaven. Meticulously renovated from top to bottom, this remarkable 4-bedroom, 4-bathroom residence blends contemporary elegance with exceptional functionality and expansive outdoor privacy, all while benefiting from full city services. The main level offers a sophisticated open-concept layout accentuated by premium hardwood floors, custom millwork, designer lighting, and abundant pot lights. The custom gourmet kitchen features a spacious island, stunning cabinetry, and brand-new high-end appliances, perfect for entertaining or family gatherings. Adjacent is the spacious dining area and sun-filled living room, creating a seamless flow enhanced by large windows overlooking the private grounds. Upstairs, the luxurious primary suite provides a personal sanctuary complete with an elegant ensuite bathroom, a thoughtfully designed custom walk-in closet, and oversized windows. The additional three bedrooms are generous in size, each finished with meticulous attention to detail and ample storage. The fully finished basement expands your living space, boasting a large family room, an additional bedroom, full bath, convenient laundry, and extra storage space. Outdoors, enjoy unmatched privacy among mature maple and oak trees, complemented by new fencing, a brand-new paved driveway, oversized double garage, and two substantial outbuildings heated with power, ideal for a home workshop or studio. This custom-renovated masterpiece, perfectly combining modern luxury with exceptional outdoor space, is a rare find in Barrhaven. Book your private tour today and experience refined executive living! (id:36465)
Keller Williams Integrity Realty
511 - 18 Hamilton Avenue N
Ottawa, Ontario
1 bed, 1 bath for rent In the Heart of Hintonburg! Option to have Furnished or Unfurnished! Discover luxury living at Canvas Lofts - a unique rental community featuring 86 expertly designed units located in the highly sought after neighbourhood of Hintonburg! Just steps away from all of the trendy restaurants and cafes on Wellington St W and only 4 minutes walking distance to Tunneys LRT station. Each suite offers in-suite laundry, modern kitchens with stainless steel appliances, custom blackout blinds, SmartOne Home automation and home security, Lululemon Studio mirror, Keyless lock system and FREE WIFI! NO PARKING AVAILABLE. AVAILABLE ASAP & 1 MONTH FREE PROMOTION! Application requirements include: ID, Proof of Income, Completed application form, Credit report. *Photos are not of the exact unit. See attached virtual tour for unit plan*. Pet friendly! (id:36465)
The Agency Ottawa
9 - 1657 Locksley Lane
Ottawa, Ontario
This stunning 2-bedroom, 2-bathroom end unit is just the perfect stacked condo! The main floor boasts a customized open kitchen with a work island, seamlessly flowing into the dining area, complemented by beautiful hardwood floors throughout - no carpets. The bright, open-concept living and dining rooms feature a side bay window that floods the space with natural light and opens onto a deck and backyard through the patio door, offering a peaceful view of the park with no rear neighbours. A cozy gas fireplace enhances the ambiance from all angles. On the lower level, you'll find two generously sized bedrooms, a modern full bathroom, a laundry area, and a storage room. Situated in a prime location near all amenities, including an outdoor pool, this home is a must-see! Don't miss your chance - schedule a showing today! (id:36465)
Innovation Realty Ltd.
167 Mafeking Avenue
Ottawa, Ontario
Welcome to 167 Mafeking Avenue in the heart of Manor Park! This charming 3-bedroom bungalow offers a truly unique setting, backing onto the RCMP grounds where you just might find horses strolling up to your fence! With no neighbours on the left side, this home provides an exceptional level of privacy and tranquility. Step inside to find a functional kitchen with an eat-in area, perfect for casual meals. The open-concept living and dining space is bright and inviting, offering direct access to a large deck overlooking the RCMP grounds, an ideal spot for morning coffee or summer gatherings. The main level also features three spacious bedrooms and a 4-piece bathroom. Pristine hardwood floors lie beneath the carpet (as seen in the primary bedroom), giving you the option of a classic hardwood look throughout. Downstairs, the versatile lower level is ready for your personal touch. Whether you envision a recreation room, home office, gym, or workshop, theres plenty of space to make it your own. This level also includes ample storage, a 3-piece bathroom, and a dedicated laundry area for added convenience. Don't miss out on this one-of-a-kind opportunity to live in a peaceful and picturesque location. Visit www.nickfundytus.ca for more information! This special home wont last long, schedule your viewing today! (id:36465)
Royal LePage Performance Realty
4688 Fallowfield Road
Ottawa, Ontario
Set on just over an acre with no rear neighbours, this fully renovated bungalow offers the space, privacy, and flexibility that young families and small to medium contractors rarely find. Unlike typical side-by-side developments, this property offers breathing roomwith the potential to grow alongside your needs. Conveniently located between Barrhaven and Kanata, it's perfect for a home-based business, workshop, or future addition. Inside, enjoy a bright open-concept layout with exposed brick, hardwood floors, and a designer kitchen featuring a gas range, waterfall quartz counters, full backsplash, and butlers pantry. Three bedrooms on the main level, including a primary with private deck access. The finished lower level offers 3 more bedrooms, a full bath, and a cozy family room with fireplace. Circular driveway, oversized detached 2-car garage, and a new septic system built for a 2,500 sq ft expansion. Just 15 minutes to downtown. ** This is a linked property.** (id:36465)
Exp Realty


