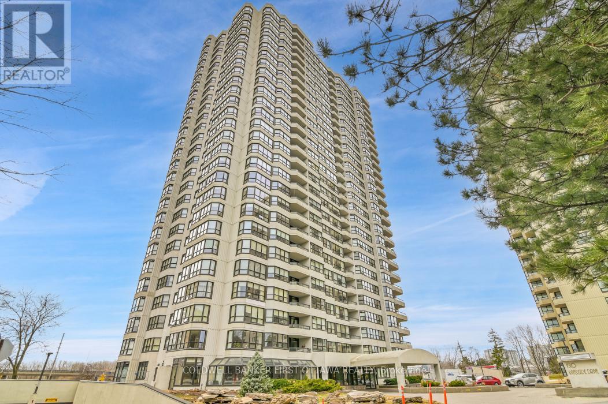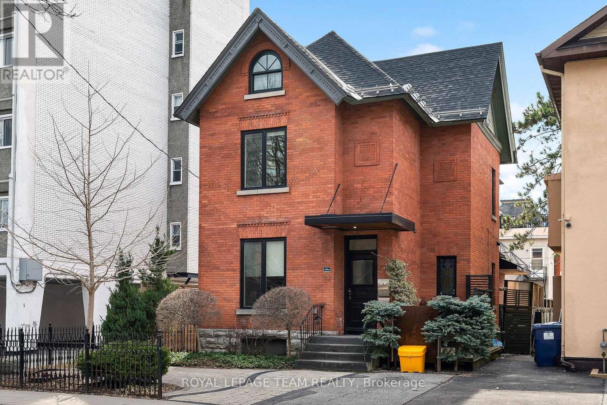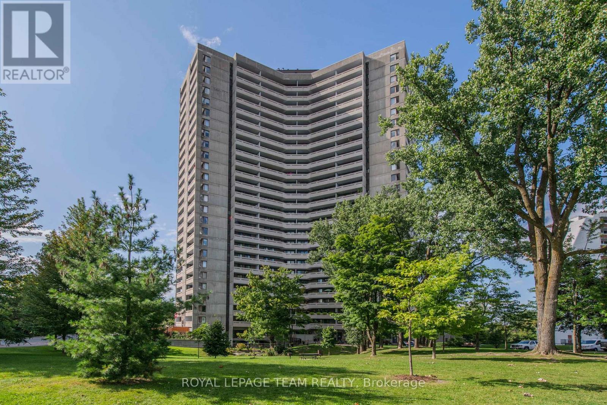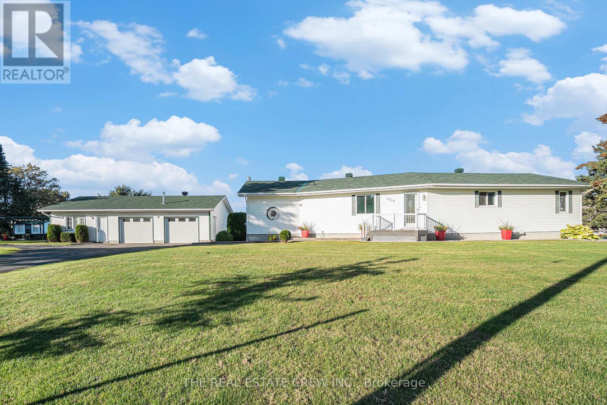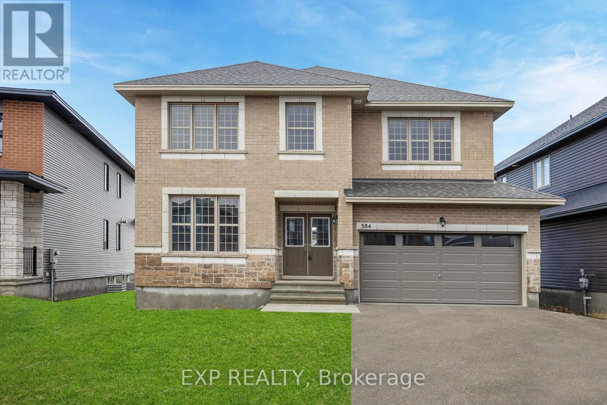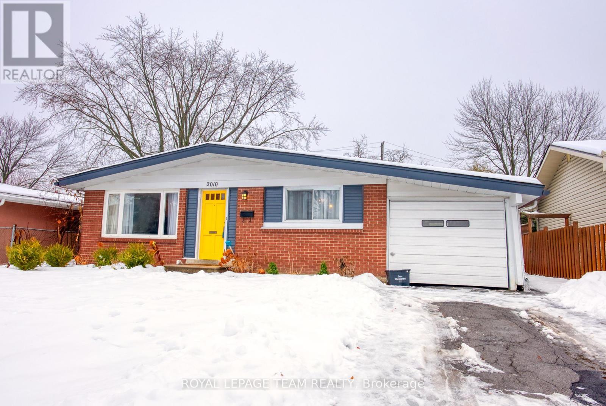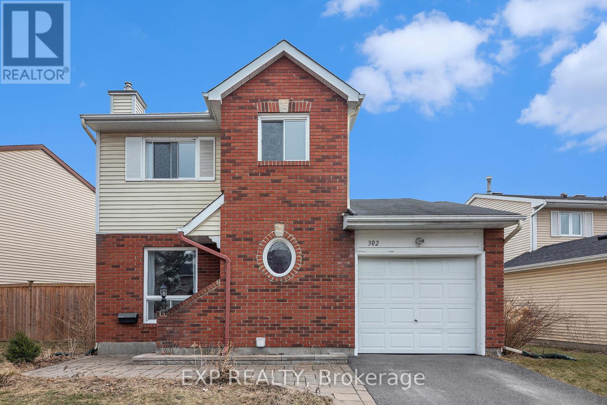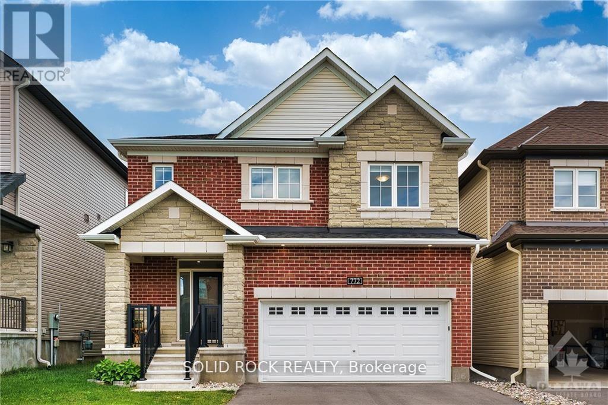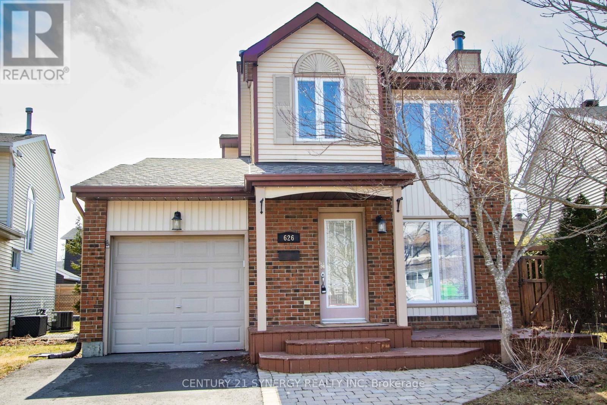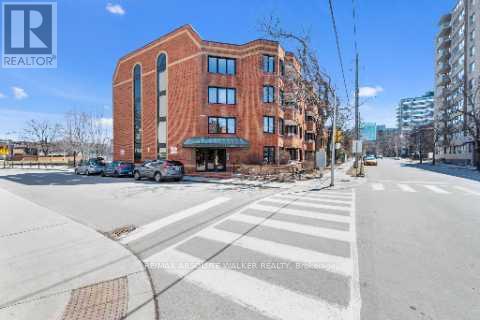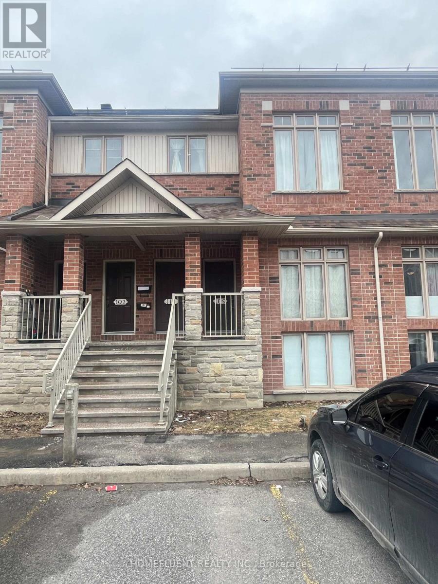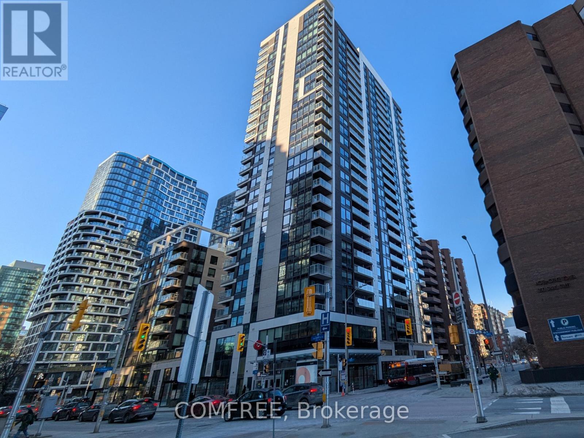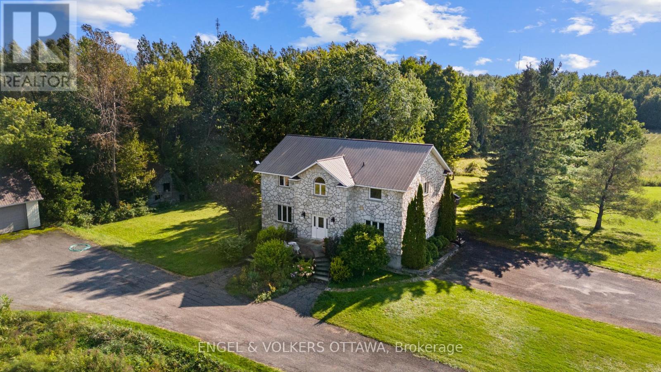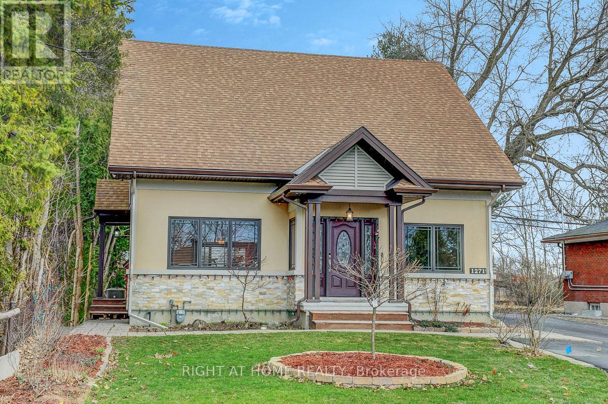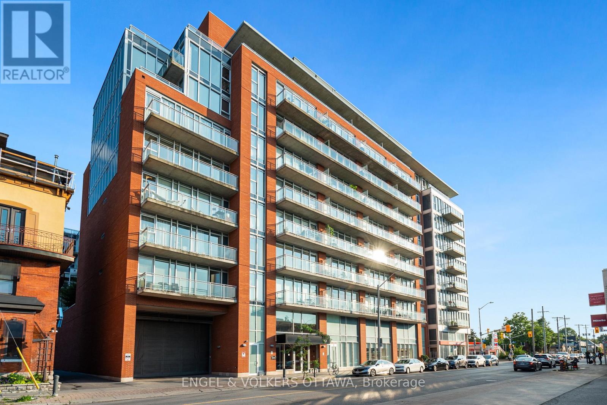872 Moses Tennisco Street
Ottawa, Ontario
NEW EXECUTIVE END UNIT TOWNHOUSE FOR RENT! Developed by Uniform, one of Ottawa's premium builders. Ideally located in the family-oriented neighborhood of Wateridge Village, a new community between ROTHWELL Heights and ROCKCLIFFE Park. This large end unit offering 2276 SQFT with 3 beds, 3 baths, a large foyer, an expansive living space, open concept kitchen with quartz, large windows, stainless appliances, custom cabinetry and an upgraded gas Naploleon fireplace as a focal point. The second floor has 3 beds, fully upgraded master bathroom, and full main bathroom. Partial finished basement with a huge recreation room. Advanced HVAC, HRV, high efficiency gas furnace and hot water on demand, Central Vacuum Built-in. Fully fenced. Great location, beside Veterans Park, Walking distance to NRC, Hôpital Montfort and CMHC, only 10 mins to Parliament Hills, Business Center/Costco (Beacon Hill), Downtown and the best schools, Ashbury, Elmwood, Colonel By, Lisgar etc. No pets, no smoking, please. (id:36465)
RE/MAX Hallmark Realty Group
910 Watson Street
Ottawa, Ontario
ATTENTION INVESTORS! **70,000 GROSS INCOME** Don't miss this turnkey investment opportunity to own a FULLY RENTED MULTI UNIT in the heart of Britannia. This duplex (w/ additional legal secondary dwelling) unit is near the conservation area, close to Britannia beach, transit LRT, shopping, an abundance of amenities and is minutes from the 417! 3 Hydro Meters, 2 Hot Water Tanks, coin operated laundry (MORE INCOME!). Property offers two 3 bedroom units ($2100 plus utilities and $2300 including utilities) and one 1 bedroom unit rented at $1400/month all in. Both 3 bedroom units offer identical floor plans, feature spacious living rooms, kitchen w/ eat in area, 3 generous sized bedrooms &3pc bath as well as hardwood flooring throughout & access to backyard. The lower level 1 bedroom unit offers a spacious living/dining space, kitchen & full bath! A location, property and opportunity not to be missed! (id:36465)
Exp Realty
85 Alon Street
Ottawa, Ontario
This spacious 3-bedroom, 3-bathroom home is located on a family-friendly street in the heart of Stittsville. Filled with natural light, the bright and airy layout offers a welcoming atmosphere. The main level features beautiful hardwood flooring, a formal living room, a large dining room, and an eat-in kitchen. The cozy family room with wood fireplace is perfect for gatherings, while the main-floor laundry and powder room add convenience. There is also inside access to an oversized garage with ample storage. On the second level, the large primary bedroom includes a walk-in closet and an ensuite bathroom. Two additional spacious bedrooms, a linen closet, and a main bathroom complete this level. The fully finished lower level offers an enormous open space with large, bright windows and plenty of storage. Outside, the private backyard features a deck, providing the perfect setting for relaxation or entertaining. Just steps away, a park at the end of the street and scenic walking trails offer outdoor enjoyment. This beautiful home is a fantastic opportunity to live in one of Stittsville's most desirable neighborhoods! (id:36465)
Coldwell Banker Sarazen Realty
1601 - 1510 Riverside Drive
Ottawa, Ontario
Welcome to The Raphael in Tower II of The Riviera Complex, an elegant and spacious 2-bedroom, 2-bathroom suite offering approximately 1157 sq.ft (measurements from Builder's Plan) of luxurious living. From the moment you enter the grand lobby and ride the upgraded, state-of-the-art elevators, you will know this is a special place to call home. Located on the 16th floor, this beautifully maintained suite features a marble foyer with double vestibule closets, a stylish 2-piece powder room with wall-to-wall mirrors and lighting, and a spacious laundry room with access to the A/C unit. The large eat-in kitchen is equipped with luxury vinyl flooring, ample wood cabinetry, and brand-new stainless steel Samsung Smart appliances. The large dining room is complemented with an elegant ceiling brass light fixture. The generous sized living room, dining room, and bedrooms boast top-of-the-line Jasper Peaks flooring. The living room with its panoramic west-facing city views include the Gatineau Hills and the Rideau River, featuring breathtaking sunsets with a walkout to the balcony. The French glass doors lead to a second bedroom or den with mirrored closet doors and additional access to the balcony. The primary bedroom features vertical blinds, a spectacular westerly view, his-and-hers mirrored closets, and a 4-piece ensuite in calming beige tones, complete with a soaker tub, marble flooring, and wall-to-wall mirrors. This suite has been freshly painted and is in immaculate move-in ready condition. It also includes a basement locker and underground parking. Enjoy peace of mind with 24-hour gatehouse security and the numerous recreational amenities. Don't miss this rare opportunity to own a beautifully maintained suite in one of the city's most desirable towers and sought after locations. Book your private showing today! Some photos have been virtually staged. (id:36465)
Coldwell Banker First Ottawa Realty
72 Maclaren Street
Ottawa, Ontario
Welcome to 72 MacLaren, red brick Grande Dame reimagined into a luxury duplex in Ottawa's sought-after Golden Triangle steps from the Rideau Canal, Elgin Street, City Hall, the NAC, & the Corktown Footbridge to Sandy Hill. This is no ordinary income property. Extensively renovated & transformed into a striking blend of old-world Victorian charm & industrial edge, this showpiece residence has been elevated by a creative vision. Graced with high ceilings, exposed brick, custom walnut loft doors, Murano glass tiles, hardwood, tile, & marble flooring, the home offers luxurious finishes throughout, including top-of-the-line appliances, three fireplaces, & split A/C. Unit 1 (tenant-occupied): A spacious two-bedroom, two-bath unit featuring a gourmet kitchen, two gas fireplaces, a 4-piece bath, & a large bedroom with dressing area/office nook and 3-piece ensuite. A side door off the kitchen leads to a BBQ deck & large, south-facing terrace ideal for enjoyment. The backyard is a private urban oasis with tiered entertaining and lounge areas rarely found downtown. Unit 2 (Vacant): A stylish, freshly painted three-bedroom, two-bath, two-level apartment. Features include refinished hardwood floors, a gourmet kitchen, an open-concept living/dining area with gas fireplace, a 4-piece main bath, a 3-piece ensuite, and a flexible landing space perfect for a desk or reading nook. A private outdoor space. Additional highlights include soundproofing between units, interlock parking at the front, and laneway access at the rear. A unique opportunity for discerning buyers, whether owner-occupiers or investors own a luxurious, income-generating property in one of Ottawas most desirable neighbourhoods. Windows 2011 Insulated foam - entire home 2011 wiring both apartments 2011. Roof replaced 2019. (id:36465)
Royal LePage Team Realty
1101 - 1081 Ambleside Drive
Ottawa, Ontario
WELCOME TO 1081 AMBLESIDE DRIVE! Unit 1101 is all about the VIEWS VIEWS VIEWS! Boasting an oversized balcony that is perfect to spend the days & evenings looking onto awe inspiring Ottawa River & nature setting views! Offering a 2 bedroom home which includes all the utilities, an exclusive underground parking spot & storage locker! Being part of the 1081 Ambleside lifestyle ensures no more memberships fees to gyms and spas...this unit is literally steps away from fantastic amenities including an indoor pool, sauna, gym, party room, library & more! Great location that allows quick access & convenience to the LRT, bicycle paths, trails, a wide array of restaurants and business for all your needs! A beautifully kept building with a warm environment awaits you! Book your showing today! (id:36465)
Royal LePage Team Realty
H - 1105 Stittsville Main Street
Ottawa, Ontario
Welcome to this charming, 2 bedroom, 1 bathroom unit in the heart of Stittsville. Conveniently located close to transit, recreation, shopping, restaurants, and schools. This 2nd level unit is move in ready, and easy to show. Open concept design including the living room/eating area and kitchen. The kitchen boasts plenty of wooden cabinetry, and a large breakfast bar with sink overlooking the living area. Gleaming hardwood flooring throughout the entire unit. Balcony off the main living area, great for bbqing and relaxing. Spacious Primary bedroom with large sliding door/window to let the summer breeze flow. Convenient in suite laundry area. Brand new AC, 1 parking spot included. A perfect spot for 1st time buyers, downsizers, or as an investment. (id:36465)
Grape Vine Realty Inc.
2752 Chartrand Road
Champlain, Ontario
Discover your private retreat on this beautiful 1.5-acre lot featuring a serene pond and breathtaking views of both water and mountains. This unique property offers a 2-bedroom, 1-bath home with an additional shower and sink in the basement mudroom. Completely gutted in the early 2000s, the home has been transformed into a modern, sun-filled space with abundant windows and a large 14'x17' sunroom, allowing for uninterrupted views of the picturesque surroundings. The front porch and rear deck, constructed of durable PVC, ensure low-maintenance outdoor living. Additionally, a large pergola with garden beds is perfect for growing your summer vegetables, enhancing the property's charm and utility. For those who need space for projects or storage, the detached 26' x 42' double heated garage and workshop is a dream come true. Perfect for anyone seeking a peaceful lifestyle while enjoying modern amenities. (id:36465)
The Real Estate Crew Inc.
584 Paakanaak Avenue
Ottawa, Ontario
Welcome to 584 Paakanaak Avenue, a custom-upgraded home on a spacious 50' lot in the heart of Findlay Creek. This impressive property features a grand foyer that leads to a large private office or flex space, a formal dining room, and an open and closed-concept kitchen and living area with soaring two-story ceilings and expansive windows that flood the space with natural light and overlook the expansive yard.The chefs kitchen is equipped with premium cabinetry, brand new SS appliances, quartz countertops, custom backsplash, and a generous sized breakfast area. A double-sided fireplace connects the kitchen to the great room. Rich hardwood flooring, modern tile, designer lighting, and fixtures are found throughout the home.Upstairs, the primary suite offers a spacious walk-in closet and a 5-piece ensuite with a glass standing shower and a tiled soaker tub. Three additional bedrooms include a Jack and Jill bathroom between two rooms, while the fourth bedroom features its own private 3-piece ensuite ideal for guests or older children.This home is situated close to top-rated schools, parks, walking trails, and shopping. A standout property in a sought-after neighbourhood. (id:36465)
Exp Realty
2010 Featherston Drive
Ottawa, Ontario
Move in ready 3+1 bedroom 1.5 bathroom split level family home on a mature and private 49' x 120' lot in desirable Guildwood Estates. This sun-filled home features a large and beautifully renovated Laurysen kitchen, renovated/updated bathroom, hardwood floors throughout the spacious principal rooms and all upper level bedrooms, a lower level office/den, a finished recreation room and more!!!! Nearby schools, parks, public transportation, a synagogue, shops and services. Remove shoes & ensure all doors are locked and lights off. Move in ready! No Showings or offers to be considered after 1:00 pm on Fridays and until after 10:00 am on Sundays. Day before noticed required on all showings. **EXTRAS** Hardwood, carpet, ceramic (id:36465)
Royal LePage Team Realty
302 Cote-Royale Crescent
Ottawa, Ontario
Discover this well maintained 3 bedroom single family home in a family-oriented Orleans neighbourhood, within walking distance to shops, parks, restaurants, grocery stores...to name just a few! Enter on the main level to a bright living room, with gas fireplace, leading to adjoining dining area and kitchen. The kitchen boasts an additional eat-in area, all appliances and offers easy access to the backyard. On the second level 3 spacious bedrooms are served by a main bathroom. More space awaits in the multi functional lower level; offering a bright recreation room plus den space there's endless options of how this space could work for you! Large fully fenced backyard with patio and green space is the perfect spot to enjoy summers relaxing, gardening or making the most of the weather! Less than a 10 minute walk to Place d'Orleans Mall, easy access to Highway/transit. Book a tour today! (id:36465)
Exp Realty
772 Cappamore Drive
Ottawa, Ontario
Exquisite Designer Home with Exceptional Craftsmanship. Redefining upscale living, this extraordinary home boasts over $90K in premium enhancements, setting a new standard for luxury. The main level features: Colefax & Fowler premium wallpaper for a sophisticated touch. A chic fireplace with designer tile from EuroTile. A gourmet kitchen showcasing contrasting cream extended cabinetry, an elegant patterned backsplash, top-of-line stainless steel appliances, and a countertop from SileStone carried by Consentino from Italy. 9' smooth ceilings with pot lights throughout, creating an airy, bright atmosphere. Gleaming hardwood and tile flooring complemented the main floor. A beautifully crafted hardwood staircase. A fully PVC-fenced yard for added privacy. Upstairs, discover 4 generously sized bedrooms, including a luxurious primary suite with designer wallpaper, a 5-piece spa-like ensuite, and trendy double sinks with extended SileStone quartz countertops in both bathrooms. Convenience is key with an individual laundry room on this level. The Well-designed basement is expertly framed, offering endless potential for a personalized, functional living space. Elevate your lifestyle with this tastefully curated home, ideally near Top-rated schools, parks, transit, shops, Minto Recreation Centre, and more! Experience true Luxury living- where every detail speaks of quality and elegance. *One of the sellers, an interior designer, is offering a free basement design to help maximize space and tailor it to the buyer's needs* (id:36465)
Solid Rock Realty
224 Prosperity Walk
Ottawa, Ontario
Connect to modern, local living in Abbott's Run, Kanata-Stittsville, a new Minto community. Plus, live alongside a future LRT stop as well as parks, schools, and major amenities on Hazeldean Road. Discover the epitome of modern living in this spacious Minto Waverley model. Meticulously designed home boasting 4 bedrooms as well as a convenient guest suite, totaling 5 bedrooms in all. This home offers a harmonious blend of comfort and sophistication. Step inside to find a home adorned with numerous upgrades throughout. The kitchen is a chef's delight perfect for culinary adventures and entertaining guests. Luxurious touches extend to the bathrooms, exuding elegance and functionality at every turn. Main floor features an inviting ambiance, with ample space for relaxation and social gatherings. Retreat to the finished basement, ideal for recreational activities or a cozy movie night with loved ones. Don't miss out on making this dream home yours today. Flooring: Hardwood, Carpet & Tile. November 4th 2025 Occupancy. (id:36465)
Royal LePage Team Realty
226 Prosperity Walk
Ottawa, Ontario
Welcome to The Stanley - a detached Single Family Home greets you with an elegant, flared staircase leading up to 4 bedrooms, including the primary suite with full ensuite and walk in closet. Convenient 2nd level laundry. The main floor has a dedicated den and dining room, plus an oversized kitchen with a breakfast nook opening into the great room. Connect to modern, local living in Abbott's Run, a Minto community in Kanata-Stittsville. Plus, live alongside a future LRT stop as well as parks, schools, and major amenities on Hazeldean Road. Unit is still under construction, November 5th 2025 occupancy. Flooring: Hardwood, Carpet & Tile. (id:36465)
Royal LePage Team Realty
626 Simoneau Way
Ottawa, Ontario
48 hrs irrevocable on all offers as per form 244. Beautiful single family home with 3 bedrooms and 1.5 bathrooms in desirable Fallingbrook close to all amenities and walking distance to schools and parks. Private south-facing hedged backyard. You are greeted by the open concept main floorplan. The living room has a wood fireplace, formal dining room, eat-in kitchen with coffee bar and 2 piece powder room. The patio door takes you out to the back deck where there is space to garden and play. The second floor has 3 good-sized bedrooms and a renovated 3 piece modern bathroom (shower only). The unfinished basement is where you will find the laundry and a large area that is framed, insulated and sub-floor ready. Close to excellent schools, parks, shopping, recreation, public transit etc. Simply move in and enjoy! Pictures have been virtually staged. Roof Shingles (2024) Hot Water Tank is owned. Microwave / Range (2023) Gas BBQ line included. (id:36465)
Century 21 Synergy Realty Inc
Keller Williams Integrity Realty
401 - 317 Metcalfe Street
Ottawa, Ontario
Welcome to an exceptional opportunity in the heart of downtown, just steps from vibrant Elgin St., top-tier restaurants, Parliament Hill, and all the excitement city living has to offer. This beautifully appointed 2-bedroom, 2-bathroom condo offers sophisticated city living. Step inside to an impressive open-concept layout, where an elegant kitchen with rich cabinetry, granite countertops, and a breakfast bar seamlessly flows into a spacious living and dining area. Sunlight pours into the living room, highlighting the elegant fireplace and creating a warm, inviting space to relax or entertain. The generously sized primary bedroom features a private ensuite for ultimate comfort, while the second bedroom and full guest bathroom offer flexibility for family or guests. Enjoy the convenience of in-unit laundry and take advantage of the included parking and storage locker. When the warmer months arrive, unwind or entertain on the rooftop terrace with city views. (id:36465)
RE/MAX Absolute Walker Realty
2506 - 505 St Laurent Boulevard
Ottawa, Ontario
Enjoy a Resort lifestyle in this Fully Renovated 2 Bedroom, 1 Bathroom PENTHOUSE CONDO! Newer Flooring throughout, Newer Bright Kitchen with tile floor, ample cupboard and counter space, Newer Bathroom, Freshly Painted, Brand New Mitsubishi AC Wall Unit. This expansive floor plan offers an open-concept Dining room and Living room with a large Patio Door with access to a large Balcony, spacious Primary Bedroom and Second Bedroom with ample closet and 1 Underground parking space. The Spa/Sauna was renovated during the pandemic, which the owner goes there regularly. Very rare 25th Top Floor with South View boasting natural light with spectacular panoramic views overlooking a lush garden, pathways, tennis courts, a pool, a pond with fountains. Condo Fees include heat, hydro, water/sewer, recreation centre and much more! Don't miss this opportunity to live in the stunning Highlands Condominium in the desirable Viscount Alexander Park! Located within walking distance to all amenities: Farm Boy, Shoppers Drug Mart, RBC bank, Coffee shops, restaurants, bus stop right in front of the building. Be the first to make an offer on this turnkey condo! (id:36465)
RE/MAX Affiliates Realty Ltd.
109 - 1512 Walkley Road
Ottawa, Ontario
Chic, comfortable, and move-in ready, this beautifully maintained stacked townhouse is a fantastic option for first-time buyers, those looking to downsize, or investors seeking a low-maintenance property in a convenient, well-connected neighbourhood. With 2 spacious bedrooms and 2 bathrooms, this home offers a functional and stylish layout perfect for everyday living and entertaining.The bright eat-in kitchen provides generous counter and storage space, with room for casual dining or morning coffee. The open-concept living and dining area creates a warm, welcoming atmosphere ideal for hosting or relaxing.The lower level features a cozy family room flooded with natural light thanks to a dramatic two-storey windowmaking it a great space to unwind or work from home. Upstairs, the two bedrooms offer privacy and comfort, and the main bathroom includes a practical jack-and-jill design for easy access. A main floor powder room, in-unit laundry, and a dedicated parking space add to the home's convenience.Located close to transit, shopping, grocery stores, and other daily essentials, this thoughtfully updated home delivers excellent value and an easy, low-maintenance lifestyle. (id:36465)
Homefluent Realty Inc.
335-337 St Patrick Street
Ottawa, Ontario
Exceptional 5236sf land development opportunity with AS OF RIGHT ZONING ALLOWING UP TO 16 UNITS in Ottawa's highly desirable Lower Town/Sandy Hill neighbourhood. See attached architect's note re: development potential. Currently improved with a well-maintained fourplex featuring four spacious 2-bedroom, 1-bath units, the property provides steady rental income and long-term investment flexibility. Recent updates include fire retrofit compliance, upgraded electrical service, new furnaces, modernized kitchens and bathrooms, and additional in-unit improvements all contributing to strong tenant appeal and operational stability. Ideally located just steps from the ByWard Market, Ottawa University, major transit lines, and an array of shops and restaurants, the property benefits from high demand among students, professionals, and urban renters. Whether you're an investor looking to hold for cash flow and appreciation or a developer ready to capitalize on the full potential of the site, this opportunity delivers exceptional value in one of the city's most dynamic and evolving neighbourhoods. (id:36465)
Sutton Group - Ottawa Realty
1808 - 340 Queen Street
Ottawa, Ontario
Welcome to the Newly Built and Modern Condo on the 18th Floor of Claridge Moon, located right next to the Lyon LRT station in Downtown Ottawa. Offering approximately 510 sq. ft. of thoughtfully designed living space, this home features an open-concept layout with large south-facing windows that fill the space with natural light. High-end hardwood and tile finishes are found throughout, adding elegance and style. The Kitchen boasts quartz countertops, soft-close cabinets and all stainless steel appliances. Convenience is key with an in-unit washer/dryer and additional storage space in your own locker. The condo fee covers a range of fantastic amenities, including a gym, an indoor swimming pool, party room, theatre room, and a rooftop terrace. The fee also includes water, heat, AC, common elements, and building insurance. A brand new Food Basics store is set to open just around the corner, making this location even more convenient. (id:36465)
Comfree
2062 Greys Creek Road
Ottawa, Ontario
Set on an expansive 114-acre estate, this remarkable property seamlessly blends rustic charm, historical significance & a unique sugar shack opportunity. This stone home exudes timeless beauty, while the two barns on site, dating back over a century, add a rich historical layer to the property. Inside, features hardwood floors & tile throughout, w large windows that flood the space w natural light, accentuating the craftsmanship & the surrounding natural beauty. The residence includes 3 beds & 3 baths, including a newly renovated primary ensuite. You could even add another bedroom by closing in one of the mezzanines. A detached 3-car garage with electrical service is perfect for hobbyists. Embrace the regions maple syrup heritage w nearly 25 acres of sugar maples & a wood-fired evaporator in your own Sugar Shack. The property also boasts 3 kms of trails for snowmobiling or exploring the picturesque landscape year-round. Enjoy peace & quiet, all within 30 minutes from downtown Ottawa. (id:36465)
Engel & Volkers Ottawa
1271 Field Street
Ottawa, Ontario
One of Kind, 4 bedroom, 5 bath detached home located in Sought after Bel-Air Park on large lot backing onto Greenspace! This home was rebuilt in 2015 and provides multiple possibilities as a family home, in-law potential and/or rental income. Features 4 bedrooms all with ensuite baths, laundry on main & 2nd floor, unspoiled basement with great potential, 400 amp service, 2 hot water tanks (2015), 2 furnaces (2015), , 2 air conditioners (2015); Air Exchanger (2015); Gas Stove with Grill (Monogram), Pella Windows are Stained Clear Pine, double glazed, Doors are also Pella with Fiberglass Insulation, Roof offers 35 Year Shingles (2015); Fantastic chef's kitchen with built-in Stainless Steal appliances, Large pantry, large island with breakfast bar & Brazilian granite counters (with Mica and Agate Embedded), 2 x 2 Porcelain Tile with in floor heating with a Walnut Look Porcelain Border; Main floor primary bedroom offers 4" Width Black walnut flooring, beautiful Brazillian Granite accent wall with electric fireplace, walk in closet & ensuite bath with double sinks, heated flooring; pot lighting, plenty of natural light; crown moulding in Living Room; Main Floor Laundry offers a Sink with Water and Hand Shower - Great to wash a small dog - See Attached Sheet giving more Details of the Home; Close to pond, trails & lookouts, walking distance to bus station, transit, College Square, schools, parks & Algonquin College. (id:36465)
Right At Home Realty
807 - 242 Rideau Street
Ottawa, Ontario
Experience modern downtown living in this open-concept 1-bedroom condo, perfect for professionals or mature students. The spacious layout features hardwood floors, ceramic tile, granite countertops and a generous bedroom with oversized walk-in closet for ample storage. Enjoy expansive windows, and a private balcony. The designer kitchen boasts stainless steel appliances, complemented by in-suite laundry for convenience. Freshly painted and cleaned, this suite offers a neutral color palette and includes a private storage locker. Enjoy luxurious amenities such as a heated saltwater pool, gym, outdoor terrace, theatre room, business center, party lounge, and 24/7 security with a concierge. Ideally located within walking distance to Ottawa U, Rideau Centre, the Canal, Parliament, and trendy restaurants. Unit is tenanted until January 31, 2026. 24 hours notice for viewings, 24 hour irr on offers. (id:36465)
Bennett Property Shop Realty
Bennett Property Shop Kanata Realty Inc
205 - 354 Gladstone Avenue
Ottawa, Ontario
Discover this modern 2-bed, 2-bath, 843 sq. ft. loft-style eco-friendly apartment in Central 1. This unit boasts an open-concept layout with 9' ceilings, floor-to-ceiling windows, a contemporary kitchen and bathrooms, walk-in closet, in-unit laundry, underground parking and a storage locker. Enjoy amenities suchas keyless FOB entry, a Courtyard with BBQs, gym, party room, and a theatre. The 119 sq. ft. terrace offers you the advantage of a serene view of theCourtyard, creating a quiet and peaceful outdoor retreat. Ideally situated close to downtown, restaurants, coffee shops, grocery stores, Rideau Canal,Parliament, The Glebe, and Lansdowne Park. You wont want to miss this opportunity! Recent updates: New luxury vinyl floors, freshly painted throughout,new fridge, stove and dishwasher. (id:36465)
Engel & Volkers Ottawa



