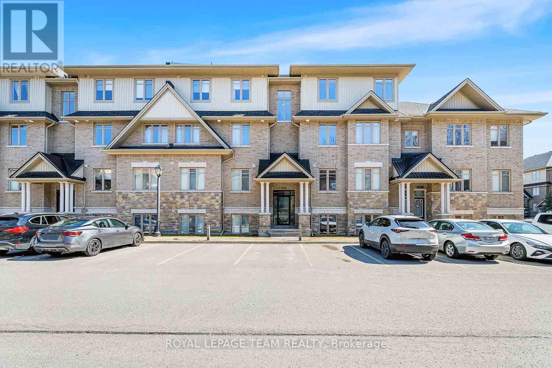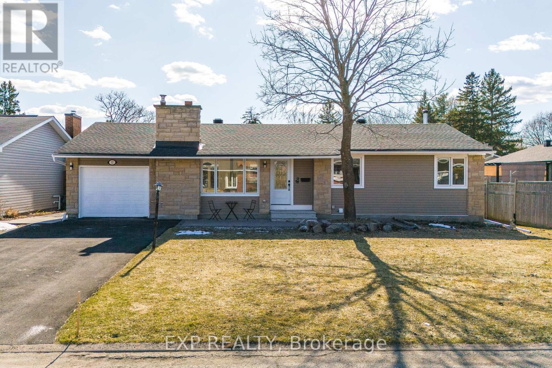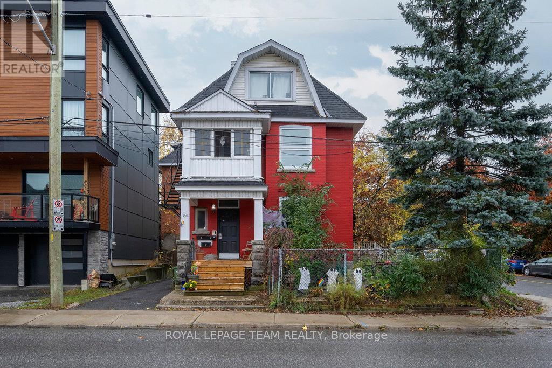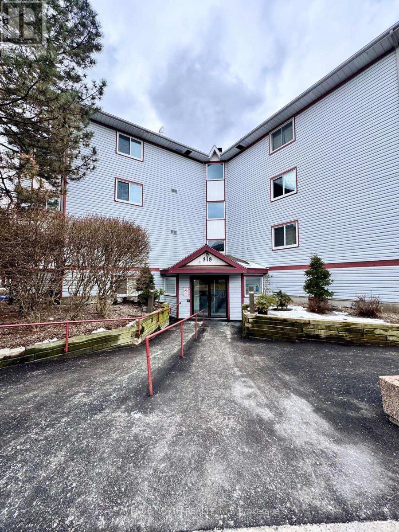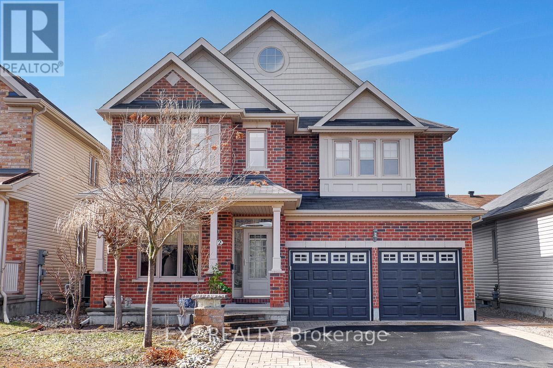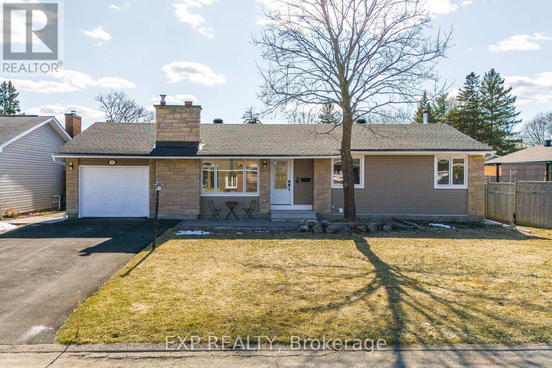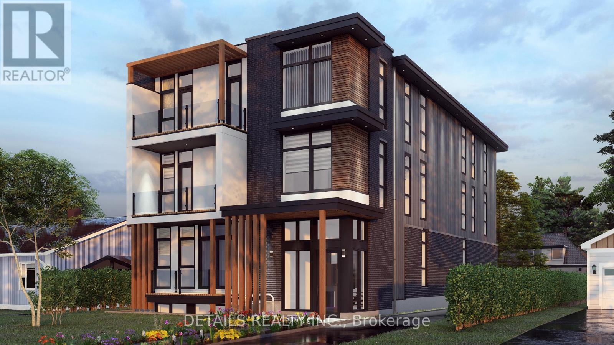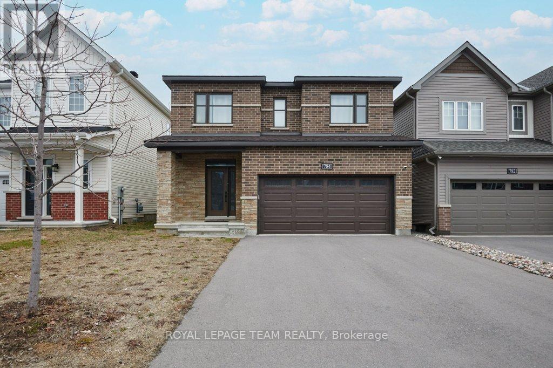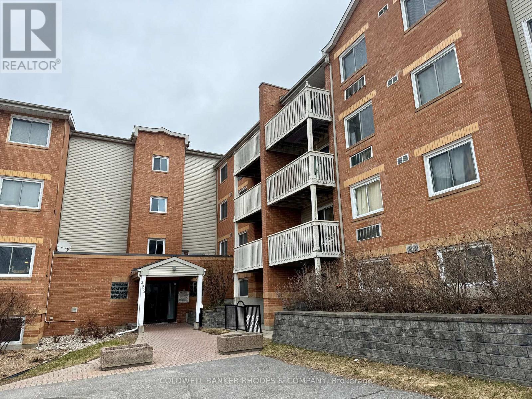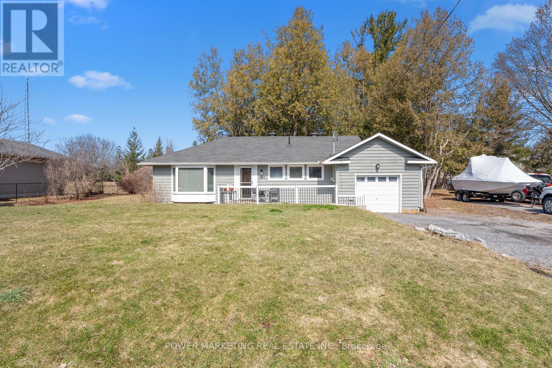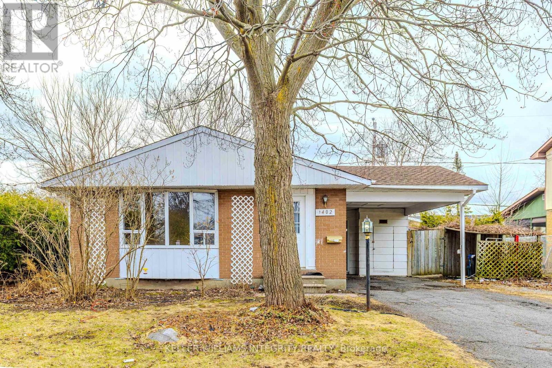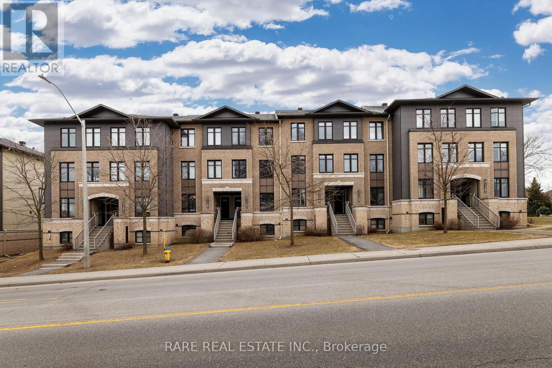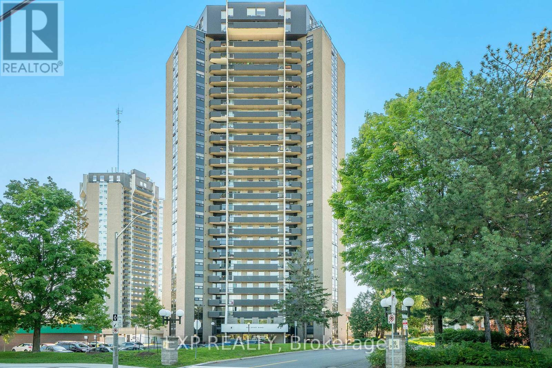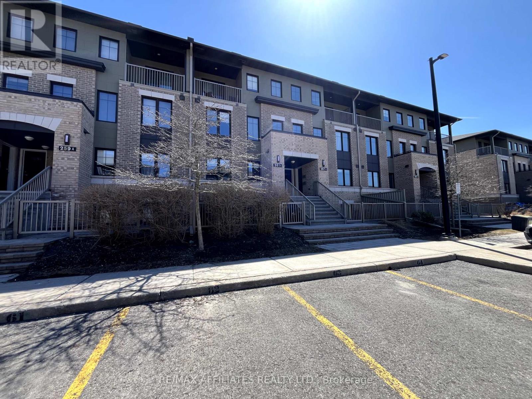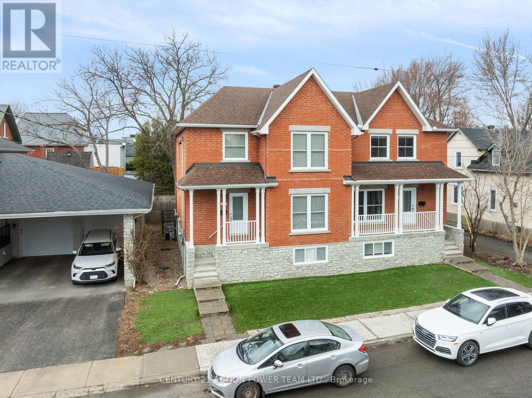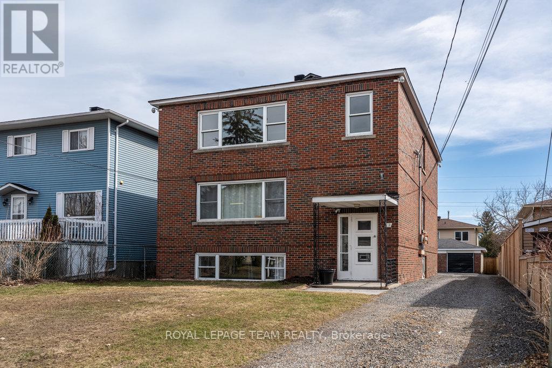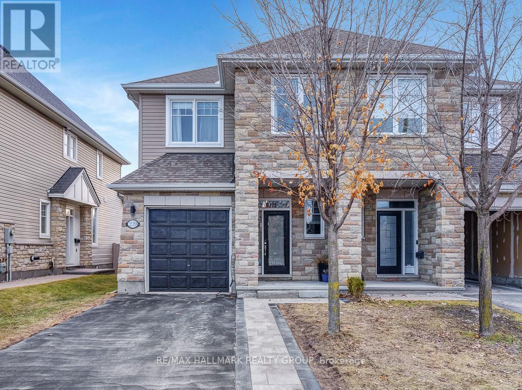B - 1013 Beryl Private
Ottawa, Ontario
Welcome to 1013B Beryl Private, a stunning lower-level 2-bedroom, 2-bathroom condo nestled in the vibrant and ever-growing community of Riverside South. Offering approximately 1,070 square feet (according iguide) of stylish, low-maintenance living, this move-in-ready Essence model by Richcraft at the sought-after Jade Condo Flats features a thoughtfully designed open-concept layout with gleaming laminate, ceramic, and wall-to-wall carpeting throughout the main living areas. The kitchen is a true showstopper, perfect for both everyday living and entertaining, featuring ample countertops, upgraded cabinetry, stainless steel appliances, an island with seating, and a pantry. Natural light floods the living and dining areas thanks to large windows and modern track lighting, creating a warm and inviting atmosphere. Step outside to your private patio. The spacious primary bedroom includes a walk-in closet and a sleek 3-piece ensuite. The versatile second bedroom is ideal for guests, family, or a home office and is conveniently located near the full 4-piece main bathroom. Additional highlights include in-unit laundry, dual front and rear entry with direct access to outside, and TWO dedicated parking spaces, a rare and valued feature plus ample visitor parking for your guests. Located just steps from public and Catholic schools, shopping, LRT, parks, walking trails, and the airport, this condo offers unmatched value, comfort, and convenience. A fantastic opportunity for first-time buyers, investors, or downsizers looking for turnkey living in a prime location.24-hour irrevocable on all offers. Some photos may have been digitally enhanced. (id:36465)
Royal LePage Team Realty
176 Windhurst Drive
Ottawa, Ontario
MOTIVATED SELLERS!!!! GREAT LOCATION FOR YOUR FAMILY WITH JUST A FEW STEPS AWAY FROM CHAPMAN MILLS PARK AND ITS BASKETBALL COURT.... DON'T MISS OUT!!! (id:36465)
Royal LePage Team Realty
12 Barrhaven Crescent
Ottawa, Ontario
Welcome to this beautifully renovated legal duplex bungalow situated on a spacious 65 x 100 ft lot. Thoughtfully updated from top to bottom, this home offers exceptional versatilityideal for a single family, multi-generational living, or as an income-generating property. The main floor features three bedrooms and two modern bathrooms, complemented by a bright, open-concept layout and brand new appliances. The lower level, with its own separate entrance, includes two additional bedrooms, two full bathrooms, a full kitchen, and offers complete privacy and functionalityperfect for your own use, a second family, or tenants. Recent upgrades include, but are not limited to, a new owned furnace, new owned hot water tank, new windows and doors, new roof, all new electrical wiring, pot lights throughout, a new driveway, interlocking at the side and rear entrances, an EV charger rough-in and two separate hydro meters. Conveniently located just minutes from schools, parks, a library, community centre, grocery stores, and Costco Plaza, this move-in ready home presents a rare opportunity for both comfortable living and smart investment. (id:36465)
Exp Realty
162 Conservancy Drive
Ottawa, Ontario
Welcome to 162 Conservancy Drive in Barrhaven. An upgraded, move-in-ready single-family home offering over $44,000 in premium builder upgrades. Featuring four spacious bedrooms on the second floor, a fully finished basement with a bedroom and full bathroom, and a rare third-level rooftop loft with a massive private patio, this home truly stands out. The chef-inspired kitchen boasts quartz countertops, brand new stainless steel appliances, under-cabinet lighting, and a large island perfect for entertaining. Hardwood floors flow throughout the main level, complemented by a beautiful brick exterior for added curb appeal. Located just two minutes from Strandherd Drive, you're close to schools, parks, shopping, restaurants, and transit. No need to go all the way to Half Moon Bay to get a brand new home when everything you want is right here. Floor plans available upon request. Some pictures are *Virtually staged* Seller is motivated and open to considering all reasonable offers. (id:36465)
RE/MAX Hallmark Realty Group
1028 Gladstone Avenue
Ottawa, Ontario
Don't miss out on this fantastic opportunity! Explore this very large recently renovated, ready-to-go brick Triplex in vibrant Hintonburg. Comprised of 2 extremely spacious VACANT 3-bedroom units ($2,500 & $2400 conservative projected rents) & 1 convenient tenanted 1-bedroom unit(currently rented to great tenant at $1,100). Situated on a prime lot with exceptional long term development potential. This versatile Triplex offers multiple options for savvy investors. You can choose to live in one of the units & rent out the others, creating an ideal living & income arrangement. Alternatively, maintain it as a reliable long-term investment, securing your future retirement plan. **2025 ALL NEW: 2 kitchens, flooring, lighting, electrical throughout(documents available) plus, 4 separate, newly installed hydro meters so each unit plus common utilities can be separated and reduce expenses to the owner - significant savings! Excellent ROI - 5.2% cap rate(contact for full financials) with major items already taken care of and modernized. Located in one of the most sought-after areas in town, with easy access to the desirable Wellington shops & the Civic Hospital. Well maintained & cared for by the current owner. ~10 year old roof, 6 year old furnace. 1 parking space included. Don't let this opportunity slip away, call Patrick today for more! (id:36465)
Royal LePage Team Realty
117 - 318 Lorry Greenberg Drive
Ottawa, Ontario
Don't miss out on this 2 Bdrm condo located in a highly desired neighborhood. Newer flooring, paint and light fixtures throughout. Stainless steel kitchen appliances, in suite laundry with additional enclosed sunroom space. Close to open green spaces, schools, parks, shopping and many other amenities. (id:36465)
Avenue North Realty Inc.
122 Rodeo Drive
Ottawa, Ontario
Nestled on a quiet crescent in the sought-after Barrhaven Longfields community, this executive Richcraft dream home offers the perfect blend of luxury and comfort. At the heart of the home, the open-concept kitchen and family room create an ideal space for both everyday living and entertaining. The upgraded kitchen features abundant counter space, and room for a cozy eat-in areaperfect for casual meals and gatherings.The family room exudes warmth with its inviting layout and gas fireplace, making it the ultimate place to relax. A standout design element is the elegant open hardwood staircase, leading to a spacious upper landing that enhances the homes airy feel.Generously sized secondary bedrooms provide ample space for family or guests, while the primary suite delivers the luxury youd expect in an executive residence. Complete with hardwood floors, a private sitting area, a walk-in closet, and a charming double-sided fireplace, this suite offers a true retreat. The spa-like ensuite adds to the appeal, boasting a Roman tub, double vanity, and a fireplace that elevates the ambiance.Outside, the curb appeal is just as impressive. Both the front entry and the backyard have been professionally landscaped, offering a beautifully finished landscaped space thats ready for outdoor entertaining or peaceful evenings at home. (id:36465)
Exp Realty
12 Barrhaven Crescent
Ottawa, Ontario
Welcome to this beautifully renovated legal duplex bungalow situated on a spacious 65 x 100 ft lot. Thoughtfully updated from top to bottom, this home offers exceptional versatilityideal for a single family, multi-generational living, or as an income-generating property. The main floor features three bedrooms and two modern bathrooms, complemented by a bright, open-concept layout and brand new appliances. The lower level, with its own separate entrance, includes two additional bedrooms, two full bathrooms, a full kitchen, and offers complete privacy and functionalityperfect for your own use, a second family, or tenants. Recent upgrades include, but are not limited to, a new owned furnace, new owned hot water tank, new windows and doors, new roof, all new electrical wiring, pot lights throughout, a new driveway, interlocking at the side and rear entrances, an EV charger rough-in, two separate hydro meters and two separate mailboxes. Conveniently located just minutes from schools, parks, a library, community centre, grocery stores, and Costco Plaza, this move-in ready home presents a rare opportunity for both comfortable living and smart investment. (id:36465)
Exp Realty
102 - 659 Donat Street
Ottawa, Ontario
The Maple sets a new standard for sustainable living there's truly nothing else like it in the city. a beautifully designed, brand-new 2-bedroom, 2-bath apartment in the heart of Ottawa, set on a peaceful, tree-lined street that feels like home from the moment you arrive. This modern, wheelchair-accessible unit features an open-concept kitchen with high-end finishes, full-size bathrooms, and a private balcony with stunning views perfect for relaxing or entertaining. With top-quality craftsmanship throughout and a strong sense of community, Offers a fresh, connected lifestyle just steps from Montfort Hospital, downtown, and all the city's best spots. Live where comfort meets convenience in a space that truly stands out. (id:36465)
Details Realty Inc.
301 - 659 Donat Street
Ottawa, Ontario
Welcome to The Maple a beautifully designed, energy-efficient 3-bedroom, 2 full bathroom apartment nestled on a quiet street in the heart of Ottawa. Just minutes from downtown, Montfort Hospital, and within walking distance to St. Laurent Complex, Strathcona Park, Beechwood Village, and scenic river trails, this spacious home offers modern open-concept living with stunning natural light, granite countertops, a sleek kitchen island with built-in sink and dishwasher, and a private balcony with heartwarming views. Built with attention to every detail and comfort, The Maple offers heat pump heating/cooling, with parking and storage available. Ready for move-in July 1st. (id:36465)
Details Realty Inc.
784 Cappamore Drive S
Ottawa, Ontario
Welcome to this masterpiece of architectural brilliance nestled in one of the most prestigious neighborhoods of Half Moon Bay. This property features 4 bedrooms, 3 bathrooms, an office space/Den. The house is filled with natural light, meticulously designed grand entrance that greets you with a 9 ft ceiling, and refined beautiful tiles. The chefs kitchen is a culinary dream, with a top-of-the-line induction gas stove and other appliances, an oversized island that is perfect for both intimate and large-scale entertainment, a large living area with a fireplace and the dinning area for family gatherings. Heading upstairs to the primary suite, a sanctuary of comfort featuring a spa-like bath with a soaking tub and a stand-up shower boutique-style walk-in closets. The additional 3 bedrooms have a 3piece bathroom. Outdoors, indulge in resort-style living, lush landscaping, and its fenced around for your privacy. This property is a must see as its has over $50k upgrades from the builder. (id:36465)
Royal LePage Team Realty
302 - 325 Centrum Boulevard
Ottawa, Ontario
Welcome to 325 Centrum Blvd a well-maintained 2-bedroom, 1-bath condo offering the perfect blend of comfort, convenience, and lifestyle. Located in the vibrant core of Orléans, this bright and spacious unit is ideal for first-time buyers, downsizers, or savvy investors. Step inside to discover new laminate flooring throughout and large windows that flood the space with natural light. The galley kitchen features ample cabinetry, counter space, convenient dishwasher and a breakfast bar perfect for entertaining. The living area provides access to a private balcony for enjoying your morning coffee or unwinding after a long day. Both bedrooms are good sized, and the primary includes a walk-in closet. Full four piece bathroom. Dedicated outdoor parking space. Situated steps from Place d'Orléans, public transit, Shenkman Arts Centre, restaurants, and all major amenities you will love the walkable lifestyle this location provides. (id:36465)
Coldwell Banker Rhodes & Company
1215 Klondike Road
Ottawa, Ontario
Exceptional Living or Development Opportunity Prime 100 x 150 Lot in Prime Kanata North Location awaits you. Existing Income-Generating Bungalow: The property currently includes a well-maintained bungalow, featuring a mix of tile, hardwood, and broadloom carpet flooring. This home presents excellent rental income potential or can serve as a comfortable residence while planning your development. Prime Investment/Development Opportunity: This rare and spacious 100 x 150 lot offers a unique opportunity in one of the areas most desirable neighbourhoods. Zoned R1X, the property has the potential to be subdivided into up to four separate residential lots, making it ideal for new home construction or future development projects.Exceptional Growth Potential: The combination of its substantial lot size and favourable R1X zoning designates this property as a prime candidate for future growth. Whether your vision includes the construction of single-family residences, multi-unit dwellings, or a strategic long-term investment, this offering presents a compelling opportunity to capitalize on a sought-after location. Unparalleled Privacy & Location: Backing onto tranquil parkland with no rear neighbours, the setting offers a perfect blend of privacy and convenience. Residents will enjoy easy access to a wide range of nearby amenities including shopping, schools, public transit, the Kanata North Business Park, and major highways. Whether youre looking to live in a single-family home, explore multi-unit possibilities, or secure a strategic long-term rental investment, this property is a prime opportunity not to be missed. Contact us today for further details and to arrange a viewing. (id:36465)
Power Marketing Real Estate Inc.
322 Pilot Private
Ottawa, Ontario
Welcome to this bright and modern Mattamy townhome located in the sought-after Blackstone community. This 3-bedroom, 2-bathroom home offers a spacious open-concept layout filled with natural light. The kitchen features stainless steel appliances, an island with breakfast bar, and seamlessly flows into the living and dining are a perfect for entertaining. Large patio doors lead to your private balcony, ideal for relaxing or enjoying the view. Upstairs, you'll find three well-sized bedrooms, including a primary bedroom with access to a second balcony and a full main bathroom. One parking space is included. Conveniently located within walking distance to Walmart, shops, schools, and biking trails. As per Form 244: 24-hour irrevocable on all offers. No Smoking; No Pets Preferred. Required with offer: 24 hr irrevocable + Credit check ; Employment letter and Application to Rent required. Tenants must provide Proof of Tenant Insurance prior to occupancy. Flooring: Mixed (id:36465)
Dreamhouse Ottawa Inc.
1402 Major Road
Ottawa, Ontario
This updated bungalow offers an exceptional layout with 3+1 bedrooms, 2 full bathrooms and 4 parking spaces, perfectly situated in the desirable Queenswood Heights neighbourhood of Orleans. Main Floor Features spacious living room filled with natural light, separate dining room, three generous bedrooms, modern kitchen, and the main bathroom. Thoughtful addition creating a proper foyer entrance. Lower Level features: large family/recreation room, fourth bedroom (ideal for guests or home office), workshop space, storage room and full bathroom. Fully fenced backyard perfect for Children. Unbeatable Location, minutes walk to 2 public schools, 2 daycares, 3 parks, the community center, and dog park. Walking distance to Place d'Orleans, LRT (Phase 2), Farm Boy, Shoppers Drug Mart, Dollarama, BMO and Scotiabank, and all daily necessities. Just 1 minute to the bus stop, 2 minutes to Highway 147. (id:36465)
Keller Williams Integrity Realty
C - 1126 Klondike Road
Ottawa, Ontario
Welcome to 1126C Klondike - 2 BD/2.5 BATH/2 PARKING! This bright and modern 2-storey condo offers a functional layout with bedrooms conveniently located on the lower level, providing privacy and a quiet retreat. The open-concept main floor is perfect for entertaining, featuring a spacious living area, dining space, and a sleek kitchen. Enjoy the convenience of in-suite laundry, ample storage, and modern finishes throughout. Ideally located close to parks, transit, and everyday amenities. Enjoy maintenance-free condo living with an incredibly low condo fee of just $347.81! Open House this Sunday, April 20th from 2:00-4:00pm (id:36465)
Rare Real Estate Inc.
2509 - 900 Dynes Road
Ottawa, Ontario
LIMITED-TIME BUYER INCENTIVE 6 MONTHS CONDO FEES COVERED! The seller is offering to pay 6 months of condo fees. Located at 900 Dynes Rd, this spacious and sun-filled 2 bedroom condo offers outstanding value with all utilities included in the monthly fee heat, hydro, water, and building amenities! Perfect for first-time buyers, students, or savvy investors, this turn-key property is just minutes from Carleton University, Mooneys Bay, and transit. Enjoy worry-free living and immediate savings in this well-managed building. Act now this offer wont last! Welcome to this bright and spacious condo offering exceptional value in an unbeatable location! Situated just minutes from Carleton University, Hogs Back Park, and the scenic Rideau River, this well-maintained unit blends comfort, convenience, and lifestyle. Truly one of the nicest units in the building, it stands out with its clean layout, fresh finishes, and inviting atmosphere. Step inside to discover an open-concept living and dining area filled with natural light, complemented by patio door access to your private balcony perfect for enjoying morning coffee or unwinding after a long day. The kitchen is thoughtfully designed with ample cabinet and counter space, making meal prep a breeze. Both bedrooms are generously sized and share a full bath, ideal for students, professionals, or anyone looking for low-maintenance living. This condo also includes access to a full suite of desirable amenities: an indoor pool, workshop, library, sauna, and a party room perfect for entertaining or relaxing without leaving home. An underground parking space is also included for added convenience. Whether you're a first-time buyer, investor, or looking to downsize in a vibrant community, this unit checks all the boxes. Don't miss your chance to call this gem home! Condo fees include water, heat and hydro (id:36465)
Exp Realty
100 Westphalian Avenue
Ottawa, Ontario
Welcome to this stunning former MODEL HOME by Cardel, nestled in the highly sought-after community of Blackstone. Situated on an oversized corner lot, this home boasts modern interlock landscaping, serene pond views, and NO BACK NEIGHBOURS, offering both privacy and curb appeal. With approximately 3,000 sqft of living space, including lower level this 5 bedroom, 4 bathroom home is thoughtfully designed for comfort and style. The open-concept family room, anchored by a cozy fireplace, flows seamlessly into a chef's kitchen complete with stainless steel appliances, a walk-in pantry with custom shelving and an inviting breakfast nook featuring 4-panel sliding doors that beautifully connect indoor and outdoor living. The spacious mudroom with garage access offers the perfect drop zone for busy families. Throughout the main level, you'll find 9-foot ceilings, upgraded flooring, designer light fixtures, custom blinds, and an open-to-below staircase that adds a modern touch. Upstairs, the expansive primary suite is a peaceful retreat, featuring a luxurious 5-piece ensuite with a separate toilet for added privacy, and a generous walk-in closet with custom shelving that conveniently connects to the laundry room. Three additional bedrooms are located on the upper level, including one that was originally a bonus room and now serves as a bedroom with access to a private front-facing balcony. All bedrooms feature berber carpeting, custom blinds and closets. The finished lower level offers even more living space, complete with a spacious bedroom and full bathroom, ideal for guests, a home office, or recreational use. Conveniently located near schools, shopping, restaurants, parks and many other amenities. New Furnace February 2025. (id:36465)
Keller Williams Integrity Realty
B - 267 Titanium Private
Ottawa, Ontario
Rarely offered a spacious 2 bedroom + loft unit, a heated, indoor parking spot and pets are allowed. Welcome to Titanium Private in Quarry Glen, Orleans! In this well-appointed, upper-level unit, you are greeted by a spacious main floor featuring a gorgeous, upgraded kitchen. Stainless steel appliances, built in dishwasher and upgraded cabinets make this kitchen a cooks delight! It overlooks the ample dining space which leads to the spacious living room, framed by large windows that provide a light, open space. Also on this level is a convenient powder room and large laundry nook featuring full-sized stacked washer (2021) and dryer. Upstairs is the unique loft space that would make a fantastic office, TV spot or storage area. Also on this level is the generous primary bedroom which features a walk-in closet and access to your private balcony. The second bedroom is also well appointed with two windows and a large closet. The main 4-piece bathroom is also on the upper level and features an upgraded vanity and countertop. The unit has just been professionally painted and the blinds on the main floor were updated in December 2024. One of the most distinctive features of this unit is the exclusive use of the wide parking space in the heated, underground parking garage with convenient access by key/upper door or code. There are many amenities within walking distance of this quiet and beautifully maintained complex Place D'Orleans, several large parks, trails to the Ottawa River and Bilberry Creek, as well as numerous local schools. Close to other amenities including the soon-to-be-opened LRT, grocery stores and quick access to highway 174. Flexible possession; quick closing possible. The Sellers will provide a credit of $3000.00 towards flooring or upgrades at the Buyers' choice on closing. Note: some photos are virtually staged. Pets are permitted. 24 hours irrevocable on all offers. **EXTRAS** Monthly rental on hot water tank $48.50. (id:36465)
RE/MAX Affiliates Realty Ltd.
48 Queen-Victoria Street
Ottawa, Ontario
Location , Location , Location!!! . Rare find ! Modern 2 storey semi-detached home, offering 3 spacious bedrooms, 4 bathrooms and much more!. This elegant property is located in the heart of the highly sought after neighbourhood of New Edinburgh. Enjoy walking through this peaceful, unique and historic neighbourhood featuring Stanley Park, Rideau River Eastern Pathway, bicycle paths, Rideau Hall, NCC Rideau Falls Park and much more! Discover the local restaurants, coffee shops and bistros in Beechwood Village; enjoy great moments with your friends and family. You will be impressed with the generous windows throughout all levels, providing you with lots of natural light. In addition to the impressive staircase, you will appreciate the open concept design and the spacious rooms throughout. Discover the modern and gorgeous chef's kitchen with plenty of counter and cupboard storage space. The primary bedroom offers a lovely 4 piece ensuite bathroom with a lovely separate shower and a spacious walk-in closet. Must see hardwood floors, ceramic much more! The finished basement offers even more living space with direct access to the practical and spacious integrated garage. Much more !! (id:36465)
Century 21 Action Power Team Ltd.
663 Tweedsmuir Avenue
Ottawa, Ontario
Spacious, Well-Maintained Triplex in the Heart of Westboro A Rare Opportunity Located on a quiet street in highly desirable Westboro, this bright and purpose-built triplex sits on an oversized 44' x 148' lot with ample parking and exceptional flexibility for investors or owner-occupants. Featuring two spacious 3-bedroom units and one 1-bedroom unit, this property offers strong income potential in one of Ottawa's most sought-after neighbourhoods. Each unit boasts original site-finished hardwood floors, high ceilings, and a bright west-facing exposure that fills the interiors with natural light. Well maintained and thoughtfully updated, this is a turnkey opportunity in a prime urban location. Highlights include:3-car detached garage with electrical service + parking for 5 vehicles. Updated 200-amp service, separately metered electrical panels, and 3 owned hot water tanks. Newer fencing, front and rear stairwell access, and coined shared laundry in the lower level. Additional storage, security cameras (front and back) Floor plans available for reference. Live in one unit and rent out the others, or fully lease the building for maximum returns. All within walking distance to shops, restaurants, transit, parks, and schools in one of Ottawa's most vibrant communities. (id:36465)
Royal LePage Team Realty
44 Oberon Street
Ottawa, Ontario
NEW LISTING! Updated 4 bedroom 1.5 bathroom home with large fenced back yard & single garage! Walk into the bright foyer with closet and high ceilings! Main floor featuring : updated kitchen with white cabinets, good sized island, loads of counter space, upgraded appliances and porcelain sink, large open living/dining space, full bathroom. The large bright windows let natural light in throughout each level, also offering new flooring throughout main level! The primary bedroom fits a king sized bed with large closet, 2nd bedroom is a good size room with storage space.The lower level offers 2 large bedrooms, sizeable powder room, closet and oversized utility room with extra storage under the stairs. The 1 car garage offers enough space and height for a full sized vehicle and space for storage with inside entry to the lower level. Discerning Investors take note! The bright and airy space will not disappoint This turn-key home is walking distance to grocery, restaurants and walking paths and public transit! No condo fees!. 24 hrs notice for all showings Tenant Occupied. (id:36465)
First Choice Realty Ontario Ltd.
810 Kiniw Private
Ottawa, Ontario
Stunning Upper Unit Stacked Townhouse with Expansive Private Rooftop Terrace! This exceptional modern condo offers sophisticated living at its finest. The home boasts elegant laminate flooring throughout, featuring an open-concept main level with a spacious living and dining area, adorned with large windows that flood the space with natural light. A convenient powder room completes this floor. The gourmet kitchen is a chefs dream, showcasing sleek granite countertops and top-of-the-line stainless steel appliances. On the upper floor, you'll find two beautifully appointed bedrooms, including a luxurious primary bedroom with balcony access and a cheater door leading into the pristine full bath. The in-unit laundry adds to the homes functionality and ease of living. Ascend one more flight of stairs to discover the oversized rooftop terrace, offering sweeping views of the neighborhood and the city skyline perfect for relaxing and enjoying sunsets. Ideally located, this home is just moments away from Montfort Hospital, Ottawa River bike paths, Beechwood Village, St. Laurent Shopping Centre, Gloucester Centre, Blair Station LRT, Costco, and key government institutions such as NRC, CSIS, CSE, and CHMC. This is more than just a home it's a lifestyle. (id:36465)
RE/MAX Hallmark Realty Group
239 Espin Heights
Ottawa, Ontario
Welcome to 239 Espin Heights, a beautifully upgraded semi-detached gem in the heart of Barrhaven - offering smart design, standout privacy, and incredible indoor-outdoor living. Uniquely positioned perpendicular to neighbouring homes, enjoy a peaceful, tucked-away feel that's hard to find. Inside, the open-concept main floor shines with hardwood flooring, large rear-facing windows, and a patio door that floods the space with natural light. The living room features a dramatic gas fireplace with full-height stone surround, adding warmth and wow-factor. The kitchen is a chef's dream with quartz countertops, elegant 18-inch wood cabinetry, a spacious walk-in pantry, stainless steel appliances, and a gas range - ideal for cooking enthusiasts. Whether you're entertaining or enjoying quiet family time, this space is designed to impress. Upstairs, the spacious primary suite includes a custom wood accent wall, a large walk-in closet, and a bright ensuite bath. Two additional bedrooms, including one with an oversized window, plus a second-floor laundry room with stainless steel washer and dryer, complete this level. Downstairs, the finished basement offers an open rec room with tons of storage, giving you flexibility for a home gym, movie space, or playroom. Outside, the home truly shines. Enjoy a low-maintenance composite deck, a hot tub, and a gas BBQ hook-up - perfect for entertaining or unwinding at the end of the day. The fully fenced yard offers peace and privacy, while the landscaped driveway extension allows for side-by-side parking for two vehicles. You'll also find a 1-car garage with inside access, and an EV charger already in place. Just minutes from excellent schools, local parks, and the Minto Recreation Complex. Shopping, dining, and everyday essentials at Marketplace Barrhaven are just around the corner, and with easy access to public transit, Strandherd Drive, and Highway 416, commuting is a breeze. (id:36465)
RE/MAX Hallmark Realty Group
