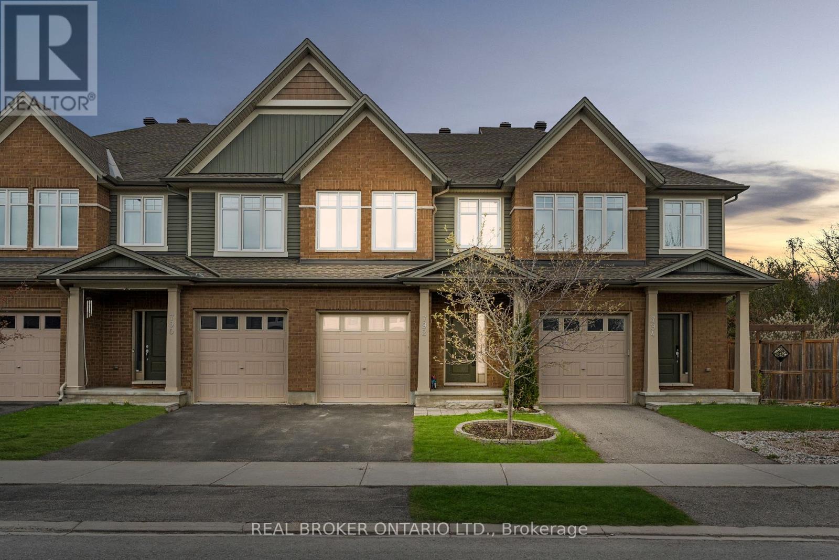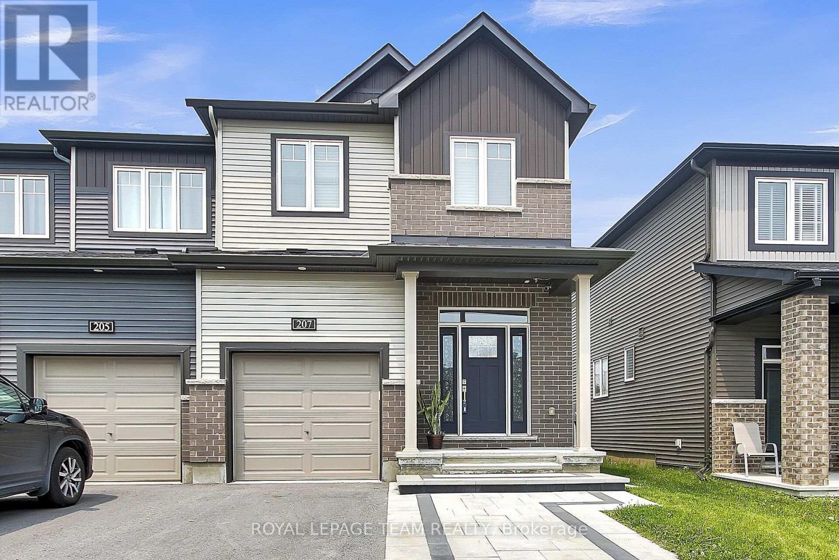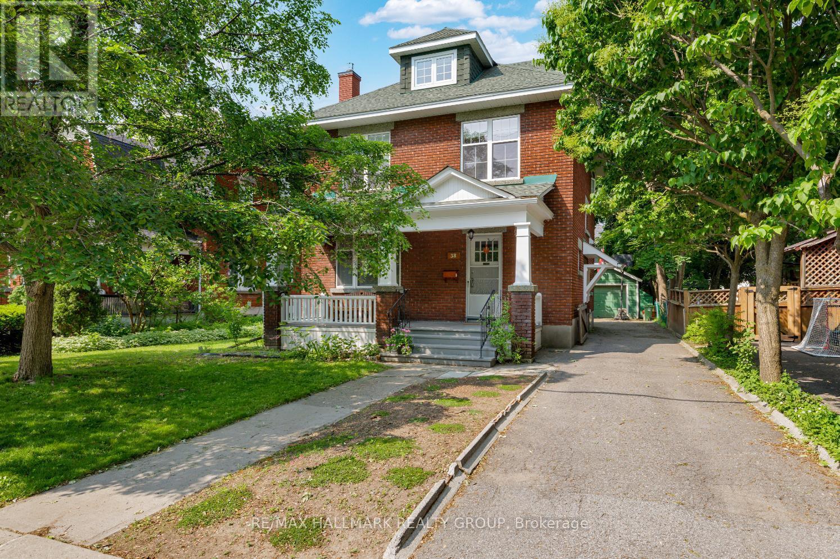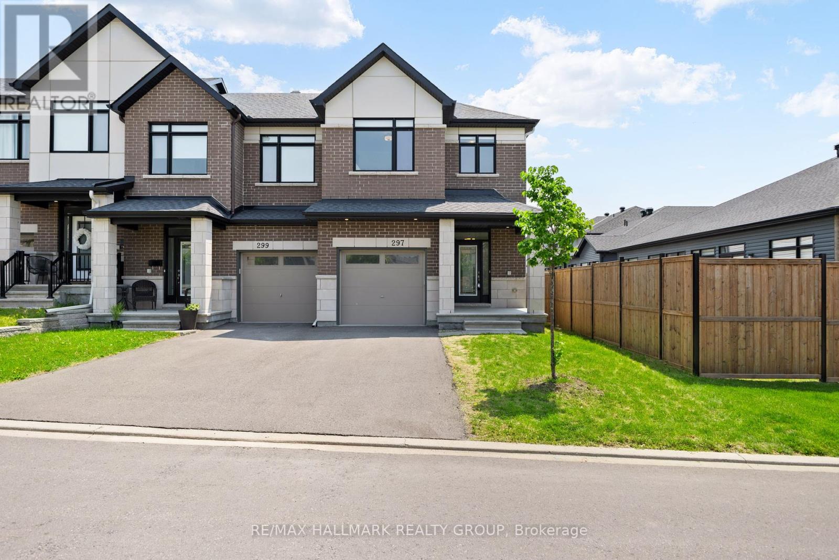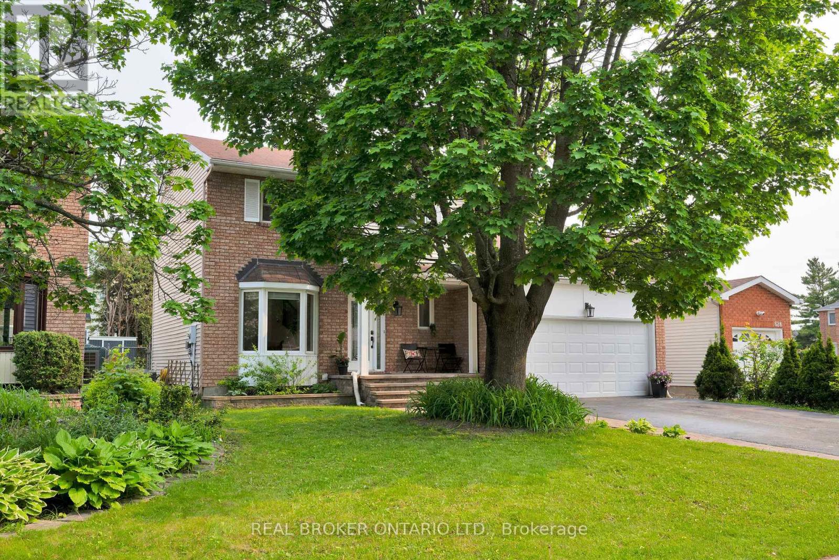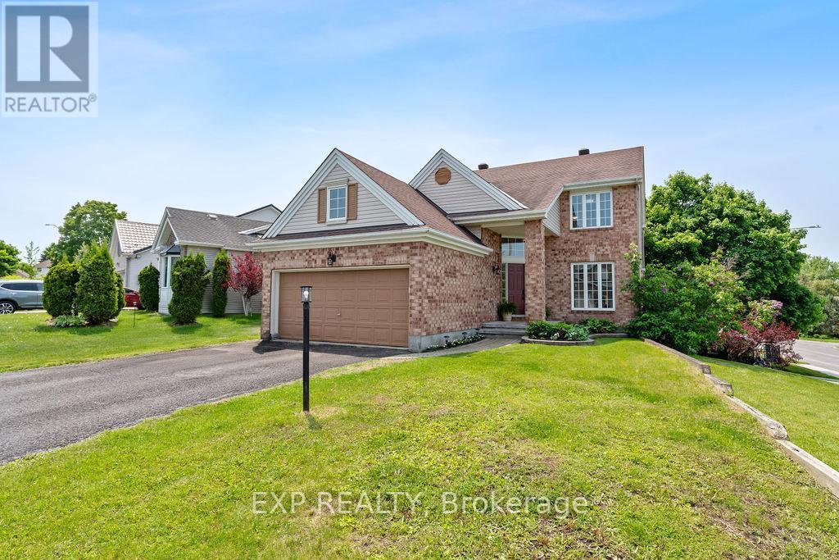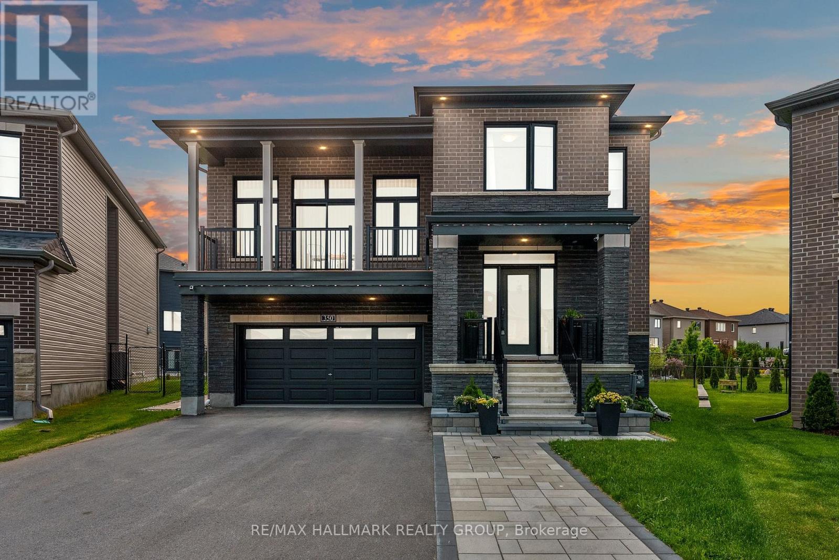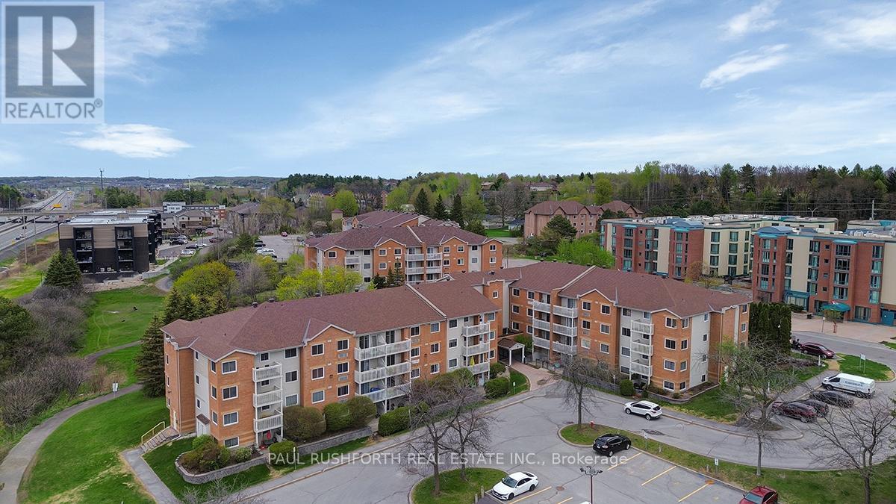792 Cedar Creek Drive
Ottawa, Ontario
Welcome to this beautifully maintained 3-bedroom, 2-storey home nestled in a family-oriented, centrally located community. Step inside to an open concept main floor featuring oak floors, a comfortable living and dining area, and a modern kitchen with upgraded cabinets, under-cabinet lighting, and stainless steel appliances. The entire house has been freshly painted, offering a bright and inviting atmosphere throughout.Upstairs, you'll find three well-proportioned bedrooms with luxurious Berber carpeting. The large primary suite boasts a luxurious ensuite bath,complete with a glass-enclosed rainfall shower, deep soaker tub, custom lighting, and elegant tilework. Enjoy outdoor living in the expansive,fully fenced backyard with a custom deck-perfect for entertaining. The glass railing around the window well adds a touch of style and safety. The finished basement features a spacious rec room with a gas fireplace, ideal for family gatherings or relaxing evenings. Additional highlights include an attached one-car garage and proximity to top-rated schools, parks, Findlay Creek Nature Boardwalk, amenities, and restaurants-all within walking distance. With efficient access to the city center, this home offers the perfect blend of comfort, style, and convenience. Minutes from CFS Leitrim, 10 Minutes to the Ottawa Airport and a short drive to the Glebe & Downtown Ottawa. Don't miss your chance to make this exceptional property your new home! (id:36465)
Real Broker Ontario Ltd.
207 Bending Way
Ottawa, Ontario
This immaculate Minto "Tahoe 3" end unit is a perfect blend of sophistication & functionality. Thoughtfully designed & beautifully maintained, this home is sure to impress! Step into the ceramic-tiled foyer, where you're greeted with warmth & elegance. The main level features gleaming hardwood floors throughout the hallway & the open concept living/dining area. A cozy natural gas fireplace anchors the space, providing both ambience & versatility. Whether you prefer a spacious living room or a formal dining area, this layout easily adapts to your lifestyle. The kitchen boasts modern, clean-lined cabinetry with ample storage & stylish quartz counter tops that add a touch of luxury. A generous eat-in area makes it perfect for casual meals or morning coffee. All appliances are included. Just move in and enjoy! Upstairs, plush carpeting adds comfort underfoot. The hardwood staircase leads to the sunlit primary bedroom, complete with a large walk-in closet & luxurious 4-piece ensuite featuring a soaker tub, separate glass shower, & elegant ceramic tile flooring. Two additional well-sized bedrooms offer ample closet space, ideal for children, guests, or a home office. A full 4-piece bathroom accommodates the rest of the family, & the conveniently located second-level laundry includes washer & dryer. The professionally finished basement is perfect for a family room, home theatre, or games area. Large windows bring in plenty of natural light, creating a space that feels just as inviting as the upper levels. There's also a spacious utility room & a dedicated storage area, perfect for all your seasonal items. Exterior Upgrades Worth Over $34,000! The curb appeal has been significantly enhanced with a widened interlock driveway, allowing for two-car parking. The fully fenced backyard features low-maintenance PVC fencing, beautifully landscaped interlock, and a large gazebo with fabric wrap complete with electrical hookup making it an ideal spot for relaxing or entertaining. (id:36465)
Royal LePage Team Realty
217 Liebe Terrace
Ottawa, Ontario
Welcome to this move-in ready executive townhome situated directly across Aura Park! Built in 2020, this townhome offers over 1,400 sq/ft of living space over 3 levels. Walking in, your large foyer gives you access to your laundry room with newer washer & dryer and extra deep garage which has additional space for bikes, storage or a workshop. Moving to the 2nd level you find the dining room with direct access to your front deck where you can BBQ this summer. This bright & fully open-concept level also has a spacious living room and Chef's kitchen with classic white cabinetry, Stainless Steel appliances, sit-up prep island, ample counter space and perfect view of the park across the street. The 3rd level hosts the stylish main bathroom, a well-sized 2nd bedroom and a generous primary suite with walk-in closet...both bedrooms also have clear views of the park! This home is conveniently located close to great schools, multiple parks, walking/biking trails, public transit, Trinity Crossing Shopping Plaza, Barrhaven Town Centre & Chapman Mills Marketplace. Great bonus features include 9ft ceilings on the 2nd level, custom light fixtures, custom blinds, luxury laminate floors on 1st & 2nd level, Smart myQ garage opener & Ecobee Thermostat. (id:36465)
RE/MAX Affiliates Realty Ltd.
38 Harmer Avenue N
Ottawa, Ontario
Location! Location! This lovely 4 bedroom home is steps from all of the shops, restaurants and cafes of Wellington West! 1508 sq ft per MPAC, plus the finished third level. The inviting front porch is perfect for morning coffee or relaxing evenings. Once inside, a quaint foyer/sitting area welcomes you. Beautiful living room with gas fireplace leads to the spacious dining room - both rooms adourned with classic charm and details such as high baseboards and leaded glass windows. The dining room has garden door access to the rear yard. The updated kitchen has white cabinetry and black granite counters. Convenient side door access from the driveway. The second floor includes 3 good-sized bedrooms and an updated 4 piece bathroom. The 3rd level loft bedroom offers other options such as a family room or home office. The basement is partially finished with a 3 piece bathroom. The west-facing backyard includes a maintenance-free composite deck and a detached garage. Enjoy the incredible walkability, close to Elmdale School, Fisher Park, public transit and everything that comes along with this vibrant neighbourhood! (id:36465)
RE/MAX Hallmark Realty Group
297 Broadridge Crescent
Ottawa, Ontario
Stunning, upgraded and less than 5 years old with Tarion Warranty, 297 Broadridge Crescent is a 4-bedroom, 4-bathroom end-unit townhouse offering three levels of fully finished living space. Striking curb appeal with stone and brick exterior accented by black cladded windows, soffits, and fascia. Step inside the main floor featuring an open-concept layout with a formal foyer, powder room, and a convenient mudroom/laundry area. A chefs kitchen showcases quartz countertops, rich cabinetry, peninsula island, and ceramic tile finishes. The dining area and great room are spacious and showcase rich brown hardwood floors, LED potlights, and plenty of natural light. Upstairs, the spacious primary suite offers a walk-in closet and a spa-like 5-piece ensuite with glass shower, freestanding tub, and double vanity. Three additional bedrooms with ample closets share a sleek 4-piece main bath. The bright, fully finished basement includes plush carpeting, a gas fireplace with tile surround, 3-piece bath, and tons storage. Enjoy a fully fenced backyard with sprawling lawnperfect for family life. Located on a quiet crescent near parks, schools, and scenic trails. A turn-key, spacious gem that offers a modern living experience. 24 hours irrevocable. (id:36465)
RE/MAX Hallmark Realty Group
630 Apollo Way S
Ottawa, Ontario
Step into 630 Apollo Way and feel the warmth of a home thats been completely reimagined for modern family living. This 3+1 bed, 3 bath gem sits on a quiet, tree-lined street in one of Orleans most established, family-friendly neighbourhoods, just steps from Apollo Crater Park.At the heart of the home is a gorgeous hardwood staircase with wrought iron spindles, surrounded by rich hardwood flooring throughout, no carpet anywhere. The kitchen is both stylish and practical, featuring granite countertops, stainless steel appliances, and a brand-new French door fridge that brings both form and function to your daily routine.Upstairs, the fully renovated bathroom (2024) is bright and fresh, while custom closet systems in every bedroom and the entryway keep things effortlessly organized. The finished lower level adds a cozy family room, full bath, laundry, and a versatile fourth bedroom or home office. Major mechanical upgrades include a new furnace, A/C, and laundry (2024).Outside, enjoy a spacious and private backyard surrounded by mature trees perfect for entertaining, play, or peaceful evenings. Walking distance to schools, parks, shopping, transit, and more.Join us for the open house this Sunday from 13 PM you wont want to miss it! (id:36465)
Real Broker Ontario Ltd.
576 Labrador Crescent
Ottawa, Ontario
Welcome to 576 Labrador Crescent, a beautifully designed 'Ashton-A(Rev) gallery townhome by Tamarack Homes, located in the desirable community of Findlay Creek. This former model home boasts 9-foot ceilings on the first and second floors. The open-concept living and dining areas offer rich hardwood floors, while the modern galley-style kitchen is equipped with granite countertops, ample cabinetry and a walk-in pantry. A private balcony overlooks open backyards of non-direct neighbours, facing southwest, comes complete with a natural gas BBQ hookup, ideal for your seasonal enjoyment. This stylish home features two spacious bedrooms, including a primary suite with a walk-in closet that leads to an ensuite bath, and features a second full 4-piece bathroom. Additional highlights include an upper-level laundry room, an attached garage with an inside entry, pot lights, a security system, built-in speakers, upgraded interior door style, upgraded carpeting and underpad, and ample storage in the lower-level furnace room. Nestled in a family-friendly neighbourhood with parks, trails, schools, and shopping nearby, this home combines suburban tranquillity with urban convenience, making it an excellent choice for first-time buyers, downsizers, and investors. All appliances are included! Just move in and enjoy! Don't miss the opportunity to make this beautiful move-in-ready home! (id:36465)
RE/MAX Hallmark Realty Group
1322 Whitlow Grass Way
Ottawa, Ontario
BARRY HOBIN DESIGNED, UNIFORM BUILT - IT DOESNT GET ANY BETTER!! ONLY TWO HOMES LEFT AND READY FOR OCCUPANCY IN SEPTEMBER! Built by Uniform Homes to the highest quality of standards, this brand new home with TARION warranty features 2160SF of highly refined luxury in a prime Kanata location. Featuring 3 bedrooms, 3 bathrooms plus a finished basement and highlighted by $25K in upgrades from a builder synonymous with superior craftmanship. Timeless finishes include hardwood floors, quartz countertops, custom cabinetry, modern rails & spindles and much, much more. Minutes from Kanata tech, major retail and the 417. WHY WOULD YOU WANT TO BE ANYWHERE ELSE?? (id:36465)
Coldwell Banker First Ottawa Realty
1326 Whitlow Grass Way
Ottawa, Ontario
BARRY HOBIN DESIGNED, UNIFORM BUILT - IT DOESNT GET ANY BETTER!! ONLY TWO HOMES LEFT AND READY FOR OCCUPANCY IN SEPTEMBER! Built by Uniform Homes to the highest quality of standards, this brand new home with TARION warranty features 2160SF of highly refined luxury in a prime Kanata location. Featuring 3 bedrooms, 3 bathrooms plus a finished basement and highlighted by $25K in upgrades from a builder synonymous with superior craftmanship. Timeless finishes include hardwood floors, quartz countertops, custom cabinetry, modern rails & spindles and much, much more. Minutes from Kanata tech, major retail and the 417. WHY WOULD YOU WANT TO BE ANYWHERE ELSE?? (id:36465)
Coldwell Banker First Ottawa Realty
308 - 530 Pimiwidon Street
Ottawa, Ontario
TREMENDOUS VALUE FOR A 2 BEDROOM, 2 BATHROOM SUITE in sought after Wateridge Village! What could be better than living in this vibrant new community adjacent the Ottawa River? Ideally situated close to the RCMP, Montfort Hospital, CSIS, NRC, Rockcliffe Park and just 15 minutes to downtown. Built to the highest level of standards by Uniform, each suite features quartz countertops, appliances, window coverings, laundry rooms, bright open living spaces and private balconies. Residents can enjoy the common community hub with gym, party room and indoor and outdoor kitchens. A pet friendly, smoke free environment with free WIFI. Underground parking and storage is available at an additional cost. Book a tour today and come experience the lifestyle in person! Photos are of a similar unit. AVAILABLE AUG 2025 (id:36465)
Coldwell Banker First Ottawa Realty
206 - 520 Pimiwidon Street
Ottawa, Ontario
TREMENDOUS VALUE FOR A 1 BEDROOM PLUS DEN SUITE in sought after Wateridge Village! What could be better than living in this vibrant new community adjacent the Ottawa River? Ideally situated close to the RCMP, Montfort Hospital, CSIS, NRC, Rockcliffe Park and just 15 minutes to downtown. Built to the highest level of standards by Uniform, each suite features quartz countertops, appliances, window coverings, laundry rooms, bright open living spaces and private balconies. Residents can enjoy the common community hub with gym, party room and indoor and outdoor kitchens. A pet friendly, smoke free environment with free WIFI. Underground parking and storage is available at an additional cost. Book a tour today and come experience the lifestyle in person! Photos are of a similar unit. Available August 1, 2025. (id:36465)
Coldwell Banker First Ottawa Realty
547 Crescendo Private
Ottawa, Ontario
2 BEDROOM, 3 BATHROOM WITH DEN AND GARAGE overlooking greenspace in sough after Riverside South. An open concept main level features a large open living and dining room, gorgeous kitchen with high end appliances, spacious primary bedroom with walk-in closet and ensuite plus a separate powder room. A fully finished lower level is home to another bedroom, den, full bathroom plus mudroom and laundry. Total privacy as the home fronts onto greenspace. Convenient location steps to parks, schools, shopping, Airport, minutes to Barrhaven and close to all amenities. Blinds to be installed. Applicants must provide a completed rental application along with recent Equifax/credit report. Available August 2, 2025. Photos taken before tenant occupancy. (id:36465)
Coldwell Banker First Ottawa Realty
305 - 611 Wanaki Road
Ottawa, Ontario
TREMENDOUS VALUE FOR A 1 BEDROOM PLUS DEN SUITE in sought after Wateridge Village! What could be better than living in this vibrant new community adjacent the Ottawa River? Ideally situated close to the RCMP, Montfort Hospital, CSIS, NRC, Rockcliffe Park and just 15 minutes to downtown. Built to the highest level of standards by Uniform, each suite features quartz countertops, appliances, window coverings, laundry rooms, bright open living spaces and private balconies. Residents can enjoy the common community hub with gym, party room and indoor and outdoor kitchens. A pet friendly, smoke free environment with free WIFI. Underground parking and storage is available at an additional cost. Book a tour today and come experience the lifestyle in person! Photos are of a similar unit. AVAILABLE AUG 1, 2025 (id:36465)
Coldwell Banker First Ottawa Realty
2 Bonnechere Drive
Ottawa, Ontario
Welcome home to 2 Bonnechere a rare gem in the heart of Bridlewood where space, style, and income potential collide on a stunning corner lot! This beautifully maintained home offers not just one, but two full living spaces, including a legal 2-bedroom secondary dwelling unit (SDU) with its own private walkout entrance, full kitchen, laundry, and hardwood floors, perfect for multi-generational living or serious rental income. Step inside the main home and you'll find hardwood floors throughout, fresh paint, and a thoughtful layout built for real life. Cozy up by the double-sided fireplace that connects the elegant living room and charming sitting room, or host unforgettable dinners in the formal dining room. The kitchen is a dream for any home chef, spacious and functional, with an abundance of cabinetry and generous prep space that makes cooking and gathering a joy. Upstairs, you'll find four spacious bedrooms, each with its own walk-in closet (yes, every single one!). The primary suite is a true retreat, featuring a large ensuite bath that invites relaxation at the end of the day. Fresh new carpet adds a soft touch underfoot throughout the upper level. Whether you're lounging by the pool or enjoying quiet time in one of the generous bedrooms, this home is designed to impress. But the real showstopper? Step outside to your private backyard oasis, a gorgeous in-ground pool surrounded by mature trees and plenty of space to entertain or unwind. With two full kitchens, two laundry rooms, and a 2-car garage, this home is bursting with versatility and charm in one of Kanata's most coveted neighborhoods. Don't miss your chance to own a move-in-ready home that offers both luxury and lifestyle, complete with a legal SDU, making it a smart investment as well. Don't miss out on this stunner with shopping, parks, schools, and recreation all nearby! Welcome to your dream corner of Bridlewood! (id:36465)
Exp Realty
3473 River Run Avenue
Ottawa, Ontario
Nestled in a welcoming, family-friendly Barrhaven neighborhood, this charming detached single-family home offers the perfect blend of comfort and convenience. With 3 spacious bedrooms and 2.5 bathrooms, it's ideal for growing families looking for a place to call home.Step inside to discover upgraded kitchen appliances, including a brand-new fridge and a gas stove, perfect for family meals and gatherings. The home boasts fresh paint throughout and brand-new carpeting, creating a bright and welcoming atmosphere. The unfinished basement provides endless potential for customization to suit your family's needs.Outside, a relaxing hot tub awaits in the backyard, providing the perfect spot for unwinding. Located just minutes from the Minto Recreation Complex, which features two rinks, a gym, an indoor pool, and outdoor soccer and football facilities, this home is perfectly positioned for active family life. Youll also find many nearby parks and the scenic Jock River, offering plenty of outdoor adventures.Dont miss out on this wonderful opportunity to join a vibrant, family-friendly community with a home thats ready for you to make your own! (id:36465)
Exp Realty
350 Cloyne Crescent
Ottawa, Ontario
Welcome to this exceptional MINTO MAPLETON single-family home on a premium lot, offering over 3,100 sq ft of luxurious living space and $200,000+ in upgrades. Featuring pot lights and 9 ft ceilings with upgraded 8 foot interior doors throughout. The main floor features a welcoming foyer, spacious den, formal dining room with a coffee bar, and a well-appointed powder room. The chef's kitchen is a standout, boasting stainless steel appliances, quartz countertops, custom cabinetry, a large island with integrated coffee bar, pantry, and a sunlit breakfast area with access to your backyard oasis. Adjacent, is a cozy family room with a gas fireplace. A sunken mudroom with garage access completes the level. Upstairs, a bright hallway overlooks the stunning 12-ft ceiling in the second family room, which includes a stone wall, gas fireplace, custom blinds, and access to a private balcony perfect for sipping your morning coffee. The upper level offers 4 spacious bedrooms, all with direct bathroom access, plus a laundry room. The primary suite is a true retreat with a walk-in closet and a spa-like 5-piece ensuite featuring a freestanding tub, dual sinks, and a walk-in shower. Two bedrooms share a Jack-and-Jill bath (one with a walk-in closet), while the fourth has its own 3-piece ensuite. Elegant hardwood flows throughout the home. The landscaped backyard includes a hot tub-ready slab, a storage shed, and Eufy Smart LED lights, ideal for entertaining or relaxing. The property extends to a wonderful backyard oasis. The outdoor space offers ample room for recreation and your landscaping aspirations. Located in a vibrant, family-friendly community near top schools, parks, shopping, and recreation. The unspoiled basement offers endless possibilities, a blank canvas, including the potential for multi-generational living quarters.48H irrevocable on all offers. (id:36465)
RE/MAX Hallmark Realty Group
2 Lower Charlotte Street
Ottawa, Ontario
Welcome to 2 Lower Charlotte, a beautifully updated century home in the heart of Lowertown. Full of character and thoughtfully renovated for modern living, it features new hardwood floors on the main level, a renovated kitchen with great style and functionality, and a brand-new 3-piece bath. The open-concept living and dining rooms offer plenty of space to entertain, and a mud room off the kitchen adds everyday practicality. Upstairs, you'll find three generous bedrooms plus a den, ideal for a home office and a renovated 4-piece bath with classic finishes. The finished basement includes a large rec room, laundry area, and ample storage. The backyard is a rare find large, private, and perfect for summer use, with a deck, shed with built-in play space, and parking for three vehicles. Directly across from the Rideau River with a boat launch just steps away, and minutes to the ByWard Market, New Edinburgh, parks, bike paths, and great local shops and restaurants. A solid home in an unbeatable location. (id:36465)
Engel & Volkers Ottawa
408 Abbeydale Circle
Ottawa, Ontario
Outstanding 3 bedroom, 4 bath single home in beautiful condition, with spectacular curb appeal, located on a quiet street in the Morgan's Grant community of Kanata. Move-in & enjoy this well maintained home, highlights include: widened interlock driveway, hardwood & tile flooring throughout main level, open plan kitchen to living room, upgraded kitchen cabinets & stainless steel appliances, amazing finished lower level with 3 piece bath & a fenced backyard with composite deck & interlock patio. Mins. to top schools, many parks including the South March Highlands, rec center, shops, hi-tech & bus service. Wonderful landscaping, garden beds & lovely front porch. Spacious tiled foyer with double closet & 2 piece powder room close by. Dining room has an updated chandelier & a handy cutout to the kitchen convenient for entertaining. Kitchen has upgraded cabinets, brushed nickle hardware, double sink with updated faucet, tile backsplash & S/S appliances. Room for a table with views of south facing backyard. Patio door takes you to the deck & patio. Kitchen open to spacious livng room with recessed lighting, 2 tall windows & fireplace with oak mantel. Mudroom with entry to garage with updated insulated doors & extra built-in shelves. 2nd level has a big primary bedroom with 2 tall windows, walk-in closet with custom shelving & drawers. Tiled ensuite bath has tub/shower combined & vanity with drawers. 2 more good sized bedrooms, one with a double closet & one with triple closet, both closets with extra shelving. Main bath close by with light decor, long vanity & combined tub/shower. Lower level offers great space for home theater, games area, home office or a potential bedroom. 3 piece bath is handy for guests. Finished laundry room has an updated S/S sink & updated washer & dryer. 24 hours irrevocable on all offers. (id:36465)
Royal LePage Team Realty
137 Prince Albert Street
Ottawa, Ontario
Investor & Contractor Alert! Welcome to 137 Prince Albert Street a prime opportunity in the heart of Ottawas vibrant Overbrook neighbourhood. Ideally located just minutes from downtown, with easy access to the 417, public transit, Rideau River pathways, and the exciting Montréal Road revitalization. Zoned R3M, this property presents excellent redevelopment potential perfect for a small-scale multi-unit build, renovation project, or custom infill. The generous lot size and versatile zoning open the door to a range of options for builders and investors looking to capitalize on a growing area.The existing detached, two-storey home features 3 bedrooms and 1 bathroom and is in need of updates an ideal blank canvas for those ready to renovate, rent, or rebuild. The surrounding neighbourhood continues to see strong growth, making this a smart choice for future rental income or resale value.Close to parks, schools, shopping, and major transit routes, this location offers strong appeal for both tenants and end-users.Dont miss your chance to unlock the potential of 137 Prince Albert Street (id:36465)
RE/MAX Absolute Walker Realty
44 Fieldberry
Ottawa, Ontario
Nestled in a quiet corner of Stonebridge, this three bedroom, three bathroom townhome is the perfect starter home for the young family. This well maintained home is located near the end of the street which is close to the access to the Jock Trail and W.C. Levesque park. This home is freshly painted in neutral tones. The spacious kitchen is highlighted by white cabinets and has enough space for a small eat in area. Hardwood floors are featured through the main level in the living and dining rooms. The living room is the perfect spot to relax with a gas fireplace providing the ambiance. The dining room is the a wonderful place entertain or to host family dinners. The second level features a large primary bedroom which has a walkin closet, a double closet and a three piece ensuite bathroom. There are two more spacious bedrooms and a three piece bathroom on this level. The unfinished basement is ready for your personal touch. Roof done in 2016. Furnace new in 2018. Book your viewing today!, Flooring: Hardwood, Flooring: Ceramic, Flooring: Carpet Wall To Wall. Monthly fee of $120 for common area maintenance and snow removal. (id:36465)
One Percent Realty Ltd.
314 - 325 Centrum Boulevard
Ottawa, Ontario
Nestled in a sought-after neighbourhood, this well-maintained 2-bedroom condo offers the ideal blend of comfort, convenience, and value. Perfect for first-time home buyers looking to enter the market or savvy investors seeking a solid addition to their portfolio, this property checks all the boxes. Inside, you'll find a bright and functional layout featuring a spacious living and dining area, and two generously sized bedrooms. The unit has been thoughtfully cared for and offers move-in ready condition with neutral finishes throughout a perfect canvas to make your own. Located in a desirable, family-friendly community close to parks, schools, transit, and shopping, everything you need is just minutes from your doorstep. With low maintenance fees and strong rental potential, this is a smart and affordable option you wont want to miss. 24 hours irrevocable on all offers (id:36465)
Paul Rushforth Real Estate Inc.
1792 Crux Road
Ottawa, Ontario
Welcome to this stunning, nearly-new urban townhouse nestled in the highly sought-after community of Trailsedge. From the moment you arrive, this home exudes contemporary elegance and refined living. Step into a bright, tiled foyer that opens to a versatile main-floor den; ideal for a home office or study. You'll also find convenient access to the oversized single-car garage and the lower level, which offers a large mechanical room and an abundance of additional storage space. A beautiful hardwood staircase leads to the show-stopping second level, where an impressive open-concept layout seamlessly blends functionality with style. The designer kitchen looks like its straight out of a magazine, featuring rich cabinetry, a stylish backsplash, sleek white quartz countertops, & high-end stainless steel appliances, including a gas stove. The large island w/ breakfast bar seating makes it the perfect spot for casual dining or entertaining.The spacious living and dining areas offer distinct yet cohesive spaces to relax and gather. Oversized windows flood the interior with natural light, while the covered balcony- easily accessed from the dining room- adds a touch of outdoor living, perfect for enjoying your morning coffee or evening unwind, rain or shine, it also comes complete with a natural gas BBQ hookup. Upstairs, the primary bedroom retreat impresses with a generous walk-in closet, additional wardrobes, and a spa-inspired ensuite complete with a modern vanity, white quartz counters, and an oversized glass shower with bold black tile detailing. The second bedroom is spacious and features ample closet space, while a beautifully upgraded main bathroom offers sleek, spa-like finishes and convenient access to a separate laundry room. Located just minutes from scenic parks, popular restaurants, and fantastic amenities, this home combines style, space, and a prime location- offering a lifestyle of comfort and convenience in one of Orleans' most desirable neighbourhoods. (id:36465)
RE/MAX Hallmark Pilon Group Realty
1208 - 224 Lyon Street N
Ottawa, Ontario
Experience sleek, modern living in the heart of Ottawa's Centretown at Gotham, a striking 17-storey architectural masterpiece. This chic bachelor unit boasts contemporary finishes, including stunning hardwood floors, exposed concrete ceilings, and expansive floor-to-ceiling windows that flood the space with natural light. The stylish kitchen features quartz countertops, stainless steel appliances, a gas stove, and sleek modern cabinetry. Step outside onto your private balcony, equipped with a natural gas hookup for effortless barbecuing. Gotham residents enjoy reasonable condo fees (the only utility bill for owners is hydro) and an impressive suite of amenities, including concierge services, an electronic buzzer system, surveillance cameras, key fob access to the lobby and garage, and bicycle parking. The spacious party room is perfect for entertaining, complete with a fully equipped kitchen, a large dining table, an expansive terrace, and a cozy seating area for social gatherings. One underground parking spot is available for rent with this unit. Conveniently located, this vibrant community places you just a short stroll from three fenced dog parks, two grocery stores, and the diverse bars and restaurants of Centretown. Don't miss your chance to call Gotham home - book your private showing today! (id:36465)
Real Broker Ontario Ltd.
1208 - 105 Champagne Avenue S
Ottawa, Ontario
Welcome to Envie II! This bright & spacious, studio unit offers modern finishes; exposed concrete features, quartz countertops and stainless steel appliances. Centrally located in the Dow's Lake/Little Italy area, steps from the O-Train, Carleton University, The Civic Hospital, restaurants, walking/biking paths & more. Perfect for students or young professionals. The building amenities include: concierge, a fitness centre, study lounges, penthouse lounge with a games area, & a 24/7 grocery store on site. Parking available for rent from management. This unit is being sold fully furnished. Condo fees include heat, a/c, water and internet. (id:36465)
RE/MAX Hallmark Realty Group
