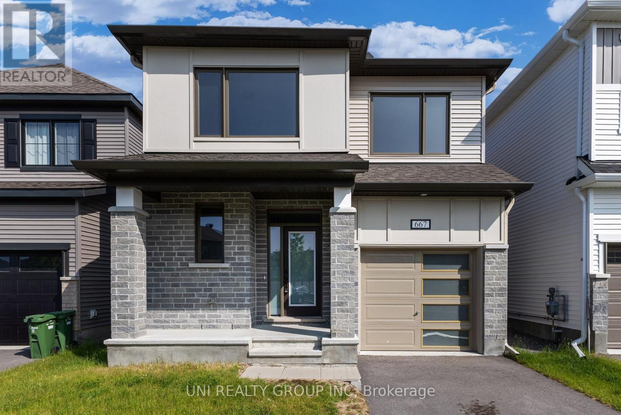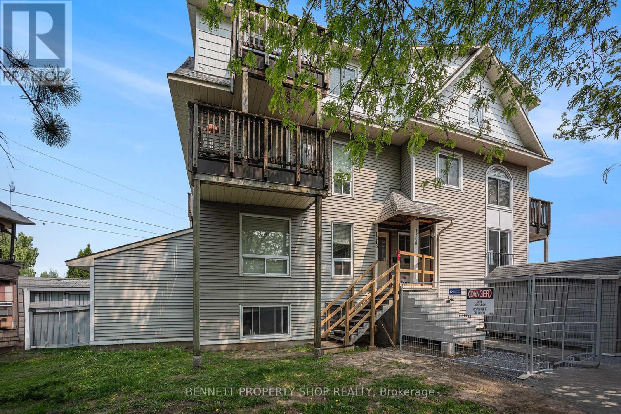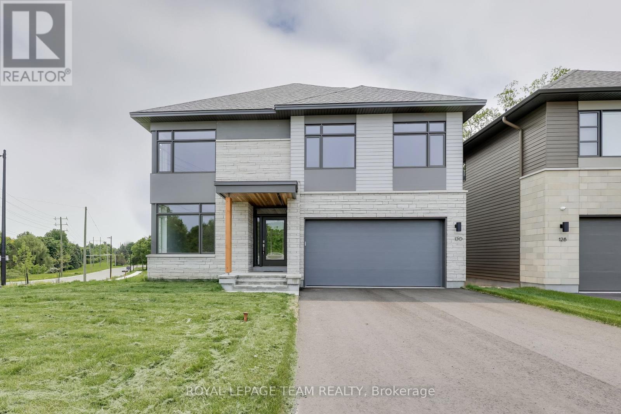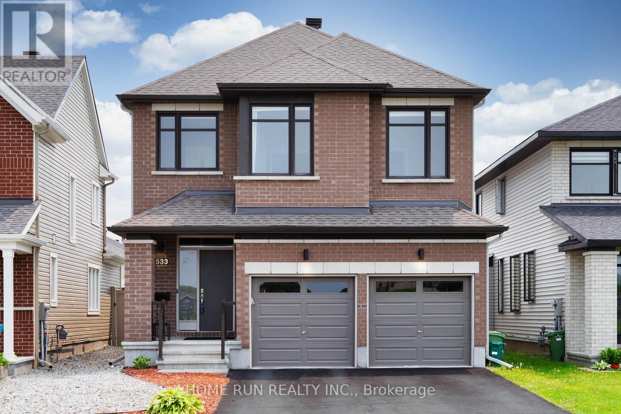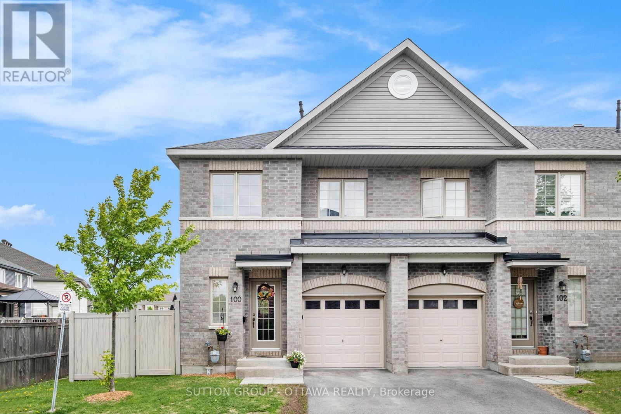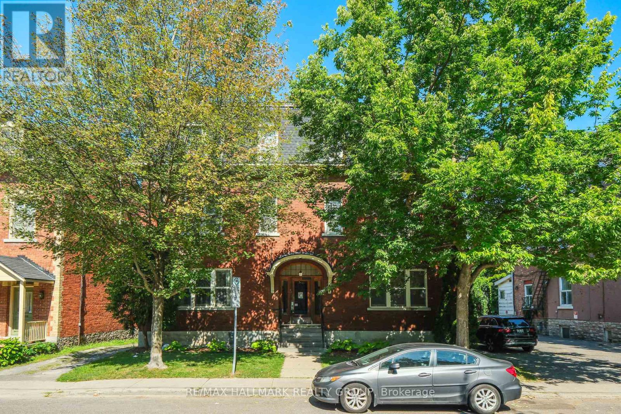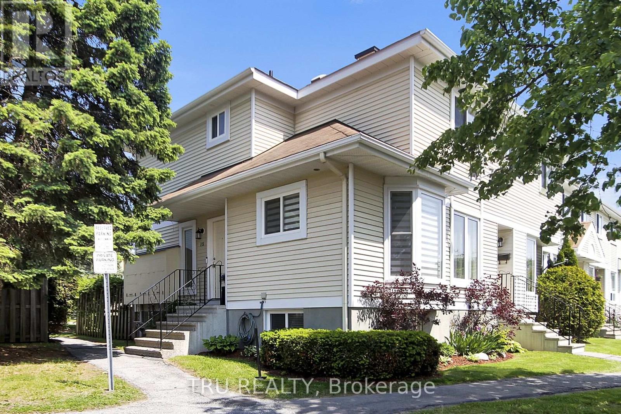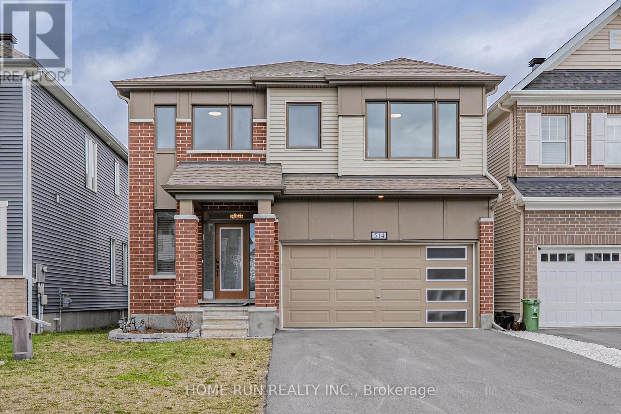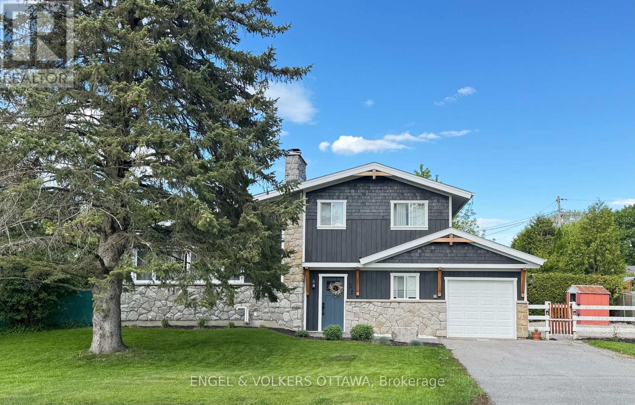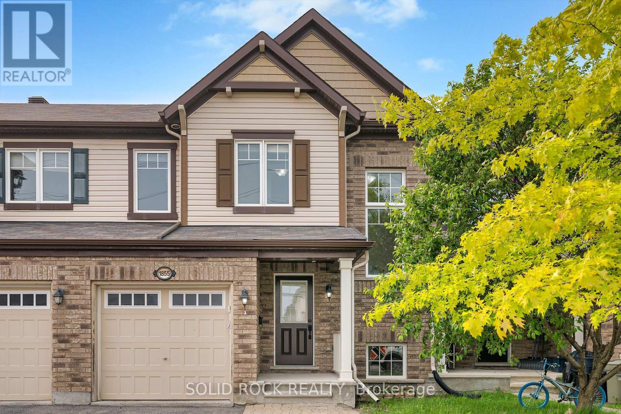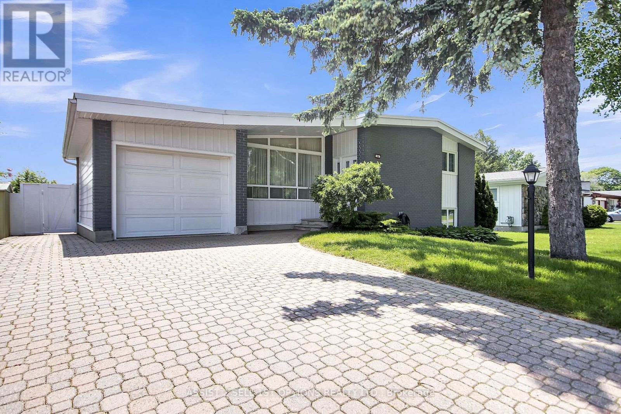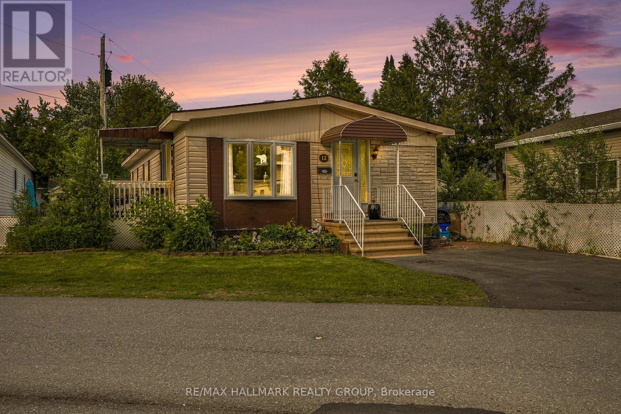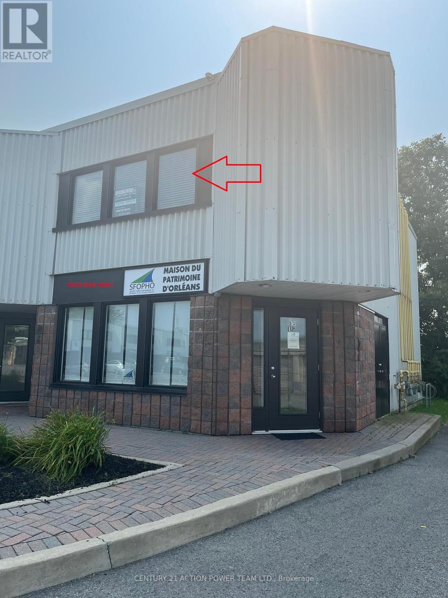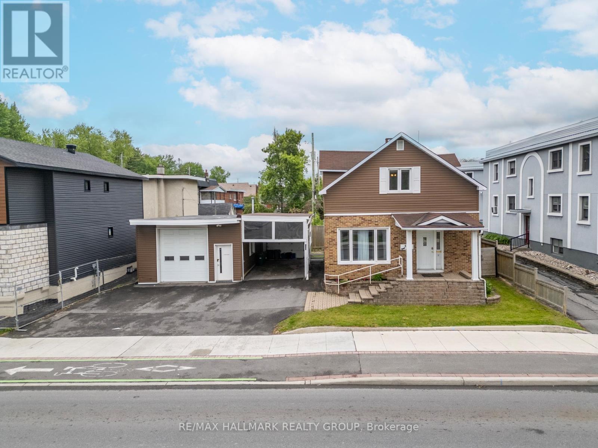1304 Wesmar Drive
Ottawa, Ontario
*Open House June 7 & 8, 2-4PM* Welcome to 1304 Wesmar Drive, a charming and well-kept bungalow nestled on a quiet, tree-lined street in the heart of Alta Vista, one of Ottawas most established and family-friendly neighbourhoods. This 3-bedroom, 2-bathroom home offers a 2 car garage, a thoughtful layout, classic finishes, and a backyard made for real living.Step into a spacious front entryway with a coat closet, leading into a bright and inviting living room featuring a cozy fireplace and hardwood floors that carry throughout the main floor. The living and dining areas flow seamlessly into an updated kitchen with stainless steel appliances, white cabinetry, and large windows that let in plenty of natural light. It's a warm, functional space perfect for everyday living and entertaining alike.All three bedrooms are located on the main level and offer comfortable proportions, hardwood flooring, and ample storage. A clean, updated main bathroom completes the level.Downstairs, the partially finished basement is ready for your personal touch; with a large rec room, an additional bathroom, and loads of potential for a home gym, playroom, or office space. There's also plenty of storage and utility space for added convenience.Outside, the fenced backyard offers a grassy, open area thats ideal for kids, pets, or summer barbecues. The landscaped front yard adds great curb appeal, while the extra-long driveway offers plenty of parking.Located just minutes from top-rated schools, parks, bike paths, shopping, and public transit, plus quick access to CHEO, the Ottawa Hospital, and downtown. This is a rare opportunity to own a move-in-ready home in a truly unbeatable location. (id:36465)
RE/MAX Hallmark Realty Group
667 Rye Grass Way
Ottawa, Ontario
Located in the quiet Cul-De-Sac with modern exterior, this charming like-new single home has many features you dream about! It has 9 foot ceilings on the main level that features an open-concept design with hardwood/ceramic throughout and conveniently located mudroom w/ large pantry. Eye catching chic electric fireplace in the living room. The upgraded gourmet kitchen boosts cabinets that go straight to the ceiling, sparkling large quartz counter, back splash, a chimney hood fan and 3 stainless steel appliances. Second level has 4 spacious bedrooms including the master bedroom with a walk-in-closet and a relaxing 5-piece bath oasis ensuite with quartz counter, features a free standing bathtub, raised double sinks and a stand-up glass shower. Landry room on second level. Wanna relex? Go out to the fully fenced and landscaped maintenance free backyard that gives this home a regal look. Benefit & enjoy all Barrhaven has to offer w/ parks, top schools, shoppings, many trails & strong sense of community! Your new home awaits! (id:36465)
Uni Realty Group Inc
48 - 1208 Tanguay Court
Ottawa, Ontario
Welcome to this charming 2-bedroom, 1.5-bathroom condo in the heart of Kanata - where affordability meets functionality. Rarely offered at this price point, this home features a private, fenced yard ideal for enjoying a sunny afternoon or giving your furry (or not-so-furry) children a safe space to play. The functional kitchen is equipped with stainless steel appliances and offers convenient access to the open-concept living and dining area, perfect for everyday living or entertaining. Downstairs, newly installed high-end carpet adds warmth and comfort, leading you to a spacious lower level that includes a laundry room with ample storage. The primary bedroom is spacious and includes a walk-in closet and large windows that fill the space with natural light. Enjoy the convenience of being within walking distance to restaurants, shopping, recreation, and public transit and easy access to Highway 417. This move-in ready condo is perfectly located to meet all your lifestyle needs. (id:36465)
Bennett Property Shop Realty
B - 207 Woodfield Drive
Ottawa, Ontario
Location, Location, Location! This bright and freshly painted 2 bedroom, 2 bathroom condo is a hidden gem in a prime, transit-friendly location perfect for first-time buyers, downsizers, or savvy investors. Situated just steps from public transit, shopping, schools, walking trails, and Algonquin College, everything you need is at your fingertips. Nestled in a quiet, well-managed community, this home features a unique split-level design and a bright, airy layout. The spacious living room is a true highlight, complete with large windows that fill the space with natural light and a charming brick, wood-burning fireplace the perfect cozy touch for chilly evenings. Flat ceilings throughout add a modern, finished feel. A generous dining area overlooks the kitchen, which offers ample storage and counter space ideal for entertaining. The convenient in-unit laundry and storage room keeps your essentials neatly tucked away. The primary bedroom features a large closet and private ensuite access to the full bathroom, while the second bedroom offers flexibility for guests, a home office, or personal retreat. Enjoy peace of mind with well-maintained grounds, reasonable condo fees, ample visitor parking, and your own covered parking space. Whether you're commuting downtown or exploring the nearby green space, this location offers unmatched convenience and comfort. Don't miss out on this opportunity to live in one of the city's most accessible and connected neighborhoods! (id:36465)
Exp Realty
558 Aberfoyle Circle
Ottawa, Ontario
Well maintained 3 bed, 3 bath townhouse with a second level family room and a fully finished basement in sought after Kanata North. The main floor features a welcoming foyer, a spacious open concept dining/living room, a spacious kitchen with plenty of storage cabinets. The second level boasts second-floor family room, a bright large primary bedroom with a 3 piece ensuite with a standing shower and a soaker tub. Two additional good sized bedrooms & a full bathroom and a laundry room. Great sized fully finished basement with lots of storage room. Home enjoys close proximity to great schools, grocery stores, public transport and many other amenities. (id:36465)
Keller Williams Integrity Realty
130 Iron Bridge Place
Ottawa, Ontario
This elegant 1-year-old 2-storey detached home with a walk-out basement in Kanata Lakes offers the perfect blend of architectural design, modern comfort, and natural beauty. Built by HN Homes and designed by award-winning Simmonds Architecture, it sits on a rare, oversized pie-shaped corner lot of nearly 6,900 sq ft, backing onto mature trees and a peaceful pond. The exterior showcases premium brickwork, fibre-cement siding, a paved driveway, and a landscaped walkway. Inside, the main level features oak hardwood, 9' smooth ceilings, and a spacious den ideal for a home office. The living room boasts a soaring 12' ceiling, tall windows, and a linear gas fireplace. The open-concept kitchen is equipped with quartz countertops, a full tile backsplash, soft-close 41 feet tall cabinetry, LED under-cabinet lighting, a hidden garbage system, and a lazy susan. The dining room comes with a 4-panel patio door that opens to a large deck. The mudroom includes direct access to a fully insulated double-car garage. Upstairs are 4 well-proportioned bedrooms, including a primary bedroom with His-&-Her walk-in closets and a luxurious 5-piece ensuite with a soaker tub, glass shower, and double sinks. The secondary bathroom features a double vanity and a dry/wet separation layout, ideal for shared use. Plush carpet throughout the upper level enhances warmth and quiet. The bright, walk-out basement offers three large windows, a rough-in for a future 3-piece bath, and space for a gym, playroom, or guest suite. The backyard is a retreat with an oversized deck, gas BBQ hookup, and scenic views of the pond and forest. Designed with performance in mind, the home also features R60 attic insulation, R40 sloped ceiling insulation, 200-amp electrical service, pre-installed Wi-Fi access points, and temper glass stair railings. Located just minutes from parks, schools, shopping, Tanger Outlets, Costco and DND headquarters, this home combines lifestyle, location and long-term value. (id:36465)
Royal LePage Team Realty
7 - 1479 Bethamy Lane
Ottawa, Ontario
Conveniently located close to transit, schools, and shopping, this bright and spacious home offers incredible value. Featuring two massive bedrooms and a full bathroom above grade, plus a third bedroom on the lower level next to a second full bath, perfect for guests, a home office, or additional living space.The main floor is filled with natural light thanks to large rear-facing windows. The updated kitchen (2022), fresh paint, and newer A/C (2022) add modern comfort and style. Enjoy plenty of storage throughout and the added convenience of having your dedicated parking spot right at your front door.With reasonable condo fees and a move-in-ready condition, this is a fantastic opportunity to get into the market. Don't miss out! (id:36465)
Royal LePage Performance Realty
2154 Monson Crescent
Ottawa, Ontario
Welcome to this delightful 2 bedroom bungalow nestled in the heart of popular Beacon Hill North. This meticulously maintained home offers comfort, accessibility, and plenty of space which is perfect for families, people looking to downsize or first-time buyers. Step inside to find a bright and inviting main floor featuring a large living room, a spacious dining area and a well-appointed kitchen that overlooks the backyard and offers plenty of cabinets and counter space. Down the hall you will find a generous sized primary bedroom that features double closets and a large second bedroom with built in shelves & closet. Both rooms are situated next to the main floor washroom that is thoughtfully designed with an accessible walk/roll-in shower and a relaxing jet tub. The fully finished basement offers even more living space with a fabulous family room and large den that could be used as a media room, music room, dance studio, home gym or even a large home office. A second full washroom with a stand up shower, laundry room and large storage area completes this level. Enjoy the outdoors in the expansive backyard, complete with an oversized deck, a cozy gazebo and a large shed with an automatic garage door that is perfect for storage or a workshop. The front wheelchair ramp and oversized back door to the deck ensures easy accessibility for everyone. This is a rare opportunity to own a versatile and welcoming home in a vibrant community close to parks, schools, transit, shopping and the Ottawa River bike/pathways. Don't miss your chance to call this home your own. 24 Hour Irrevocable on Offers. (id:36465)
Royal LePage Performance Realty
533 Honeylocust Avenue
Ottawa, Ontario
Welcome to this beautiful Baldwin model built by Richcraft, located in the most desirable community in Kanata South! Perfectly positioned facing a future elementary school, this home offers exceptional family living. 9 FT CEILING on main & upper floor! The main level features a versatile den/playroom, ideal for a home office or children's activities. Adjacent to this is the elegant dining room, showcasing a dramatic open-to-above design. The chef kitchen is a true highlight, boasting a beautiful customized island with bar seating, neutral quartz countertops, convenient extra pot and pan drawers, and lots of storage cabinets. Stepping onto the hardwood stairs, on the second floor has 9ft ceiling with increased window heights where possible. Passing the hardwood hallway, the primary bedroom boasts a walk-in closet and a luxurious ensuite with a standalone tub and separate shower. The second floor is also home to three further bedrooms and the added convenience of an upstairs laundry. The fully finished basement (2022) provides even more living space and includes a convenient 3-piece bathroom. The basement can be easily converted to a recreation room. Outside, enjoy the beautifully landscaped front and back yards, featuring interlocking paving and artificial grass (2022) for low maintenance. The fenced south-facing backyard is an outdoor oasis, complete with a gazebo, shed, and relaxing hot tub. Added convenience for future EV owners with upgraded 200 Amp electrical panel. (id:36465)
Home Run Realty Inc.
406 - 131 Holland Avenue
Ottawa, Ontario
Welcome to unit 406 at 131 Holland Avenue, a spacious, meticulously maintained 1-bedroom + den condo in the heart of Wellington West. With over 790 square feet of living space, this unit far exceeds what you'd typically see in a 1-bedroom unit, and it provides a functional layout without the cramped feel of similar properties. Bathed in natural light from large west-facing windows and boasting high ceilings that open up the space, this condo feels bright and welcoming from the moment you step through the door. The well-appointed kitchen offers quality finishes, lots of counter space, and full-sized appliances. With ample room for a dining table, you won't have to compromise on cramped island dining. Beyond, the open concept living area provides an ideal space for relaxation, entertainment, and hosting guests. The enormous bedroom easily accommodates a king-size bed, a rarity for condos. With direct access to the cheater ensuite, the bedroom serves as the ideal retreat. The practical den provides the perfect setup for a home office or creative space, tailor-made for today's work-from-home lifestyle. The private west-facing balcony is perfect for unwinding with a sunset view, and a built-in natural gas line makes firing up the grill a breeze. The entire unit is in pristine condition, reflecting the care and attention to detail of the current owners. With electric blinds, bathroom upgrades, and painting throughout all completed in 2022, nothing has been overlooked. With its unbeatable Wellington West location, you'll find yourself just steps away from shops, restaurants, cafes, nightlife, and convenient public transit options. In addition, the building offers top-tier amenities, including a fully equipped fitness centre, party room, rooftop terrace, secure bike storage, and visitor parking. An underground parking space and storage locker are also included. With its ideal location and pristine condition, there's nothing left to do but move in and enjoy. (id:36465)
Engel & Volkers Ottawa
100 Camden Private
Ottawa, Ontario
This beautiful 3-bedroom, 4-bathroom END-UNIT townhome is nestled in a highly desirable, family-friendly neighbourhood. The main floor boasts gleaming hardwood floors and a bright, open-concept kitchen, dining, and living area. Sliding glass doors lead to a fantastic deck with an included gazebo and a fully fenced backyard and sideyard; perfect for relaxing or entertaining. Upstairs, you'll find generous living space, including a primary suite with a walk-in closet and a private 5-piece ensuite. The second bedroom also features a walk-in closet, ideal for a kid who needs a bit more room. A third bedroom completes the second level, offering even more flexibility and would make an ideal home office. The fully finished basement is bright and inviting, with plenty of natural light and an additional bathroom for added convenience. The original builder's plan was enhanced with three extra windows (dining room, stairway and basement) to bring in lots of additional natural lights. Just minutes from the 416 and dozens of nearby retail options, this location offers the perfect blend of convenience and serenity. (id:36465)
Sutton Group - Ottawa Realty
4 - 6581 Colony Square
Ottawa, Ontario
Welcome to 6581 Colony Square. A Beautifully Updated Home in the Heart of Orleans! Tucked away on a quiet street, this charming 3-bedroom home offers comfort, style, and unbeatable convenience. Step inside to a bright, spacious layout featuring a renovated kitchen, modern laminate flooring, and a large open-concept living and dining area, perfect for entertaining or relaxing with family. Upstairs, you'll find three generously sized bedrooms and a tastefully renovated bathroom, providing the ideal retreat at the end of the day. The fully finished lower level includes a cozy recreation area, laundry space, and ample storage to keep everything organized. Step outside to your beautiful, open backyard, a great space for summer BBQs, gardening, or simply unwinding. Located just minutes from grocery stores, pharmacies, schools, parks, and with easy access to the highway and the upcoming LRT station, this home puts everything you need right at your doorstep. Whether you're a first-time buyer or growing your family, 6581 Colony Square is move-in ready and waiting for you! (id:36465)
Keller Williams Integrity Realty
209 Daly Avenue
Ottawa, Ontario
Exceptional investment opportunity in the prime location of Sandy Hill. This well-maintained building consists of seven residential units, all 2-bedroom, 1-bath layouts. Unit #2 includes a small den. All units are bright, spacious, rich with character, and feature hardwood flooring throughout. Each unit has a deck for outdoor enjoyment, except for Unit #7. Units #1 and #2 have fireplaces, though they are not used and are not certified.Unit #2 includes an all-in-one washer/dryer, and Unit #1 has a stacked washer and dryer. A coin-operated washer and dryer are available in the basement for the remaining units. The property comfortably parks four vehicles and includes seven storage lockers and bike storage in the basement.All tenants pay their own hydro and hot water tank rental through Reliance, except for Unit #1 where the landlord pays the Reliance bill. The building is heated with hot water gas radiators. It is managed directly by the owners, with contractors hired for snow removal and pay-as-needed gardening services throughout the summer months.Current monthly rents are as follows: Unit #1 is rented at $2,379, Unit #2 at $2,400 (with one parking space), Unit #3 at $2,310 (with one parking space), Unit #4 at $2,350 (with one parking space), Unit #5 at $1,806, Unit #6 at $2,255 (with one parking space), and Unit #7 at $1,620. Rents have been increased annually in accordance with provincial guidelines. Unit #5 has remained at a lower rent due to long-term tenancy but will be vacant as of July 31, 2025, and will be used for showings.Located near the University of Ottawa, parks, restaurants, public transit, the Rideau River, and the Canal, with convenient access to Gatineau, this property is an ideal rental for students and young professionals. The units are in high demand and consistently rented out, making this an excellent investment opportunity. Heating system updated 2010. Roof updated 2016. (id:36465)
RE/MAX Hallmark Realty Group
529 Chaperal Private
Ottawa, Ontario
Welcome to 529 Chaperal Private a bright and modern 3-storey end-unit townhome in the heart of Avalon West. Ideally situated with no front neighbours and uninterrupted views of an open field, this home offers rare privacy and a peaceful natural backdrop from nearly every room. Step into an airy, light-filled living space with floor-to-ceiling windows, gleaming hardwood floors, and a sleek open-concept layout. The chef-inspired kitchen features quartz countertops, stainless steel appliances, a large island with breakfast bar, and a walk-in pantry. The main floor den provides a perfect space for a home office or quiet retreat. Upstairs, you'll find two generous bedrooms, both offering stunning views of the open field. The luxury main bathroom includes a soaker tub and glass shower, and the convenient upper-level laundry is outfitted with built-in cabinetry. Additional highlights include a basement ideal for storage and an attached garage with epoxy floors and custom shelving. Located close to parks, transit, shops, and schools, this beautifully maintained home offers low-maintenance living with exceptional privacy and style. (id:36465)
RE/MAX Delta Realty Team
15 Mcdermot Court
Ottawa, Ontario
Welcome to this beautifully maintained end-unit townhouse in the sought-after neighbourhood of Katimavik, Kanata. With 2+1 bedrooms, 1.5 baths, and 2 dedicated parking spots, this home blends comfort, functionality, and location - perfect for first-time buyers, families, downsizers, and investors alike. Step inside your private side entrance to a bright, open-concept layout with hardwood floors on both the main and upper levels, plus tile in the kitchen, entry, bathrooms, and laundry. The finished basement includes a bathroom, cozy family room, and additional bedroom with full-sized windows, making it feel more like a main floor than a lower level. Enjoy a smart and efficient layout that makes full use of every square foot - with many windows throughout, especially thanks to its end-unit position, this home feels sunny, spacious, and welcoming.The fully fenced backyard is a highlight, featuring a newer deck, a shed, and a lovely garden. And just beyond your fence? A quiet condo park - perfect for playtime without leaving the property. Enjoy peace of mind with a well-managed condo corporation that covers snow removal, lawn care, building insurance, and exterior maintenance including roof and windows. A new furnace (2019) and recent refreshed walls and trim, make this home move-in ready. Location, Location, Location! Steps from Hazeldean Road, giving you walkable access to transit, shops, groceries, restaurants, and services. Families will love being near top-rated schools and beautiful green spaces like Hazelden Woods and Old Quarry Trail. Commuters? You're just 5 minutes to the 417.This is a rare opportunity to own a bright, functional, and ideally located home in a quiet, friendly community - with all the convenience of condo living and the warmth of a detached feel. (id:36465)
Tru Realty
514 Nordmann Fir Court
Ottawa, Ontario
An Extremely Rare Find! Discover this magazine-worthy Parkside model in Abbottsville Crossing, Kanata South/Stittsville, backing onto over 40 acres of city-owned protected green space with ponds, conifers, and winding trails!This home offers approximately 3,500 sq. ft. of luxury living space, featuring 4 bedrooms, 5 bathrooms, and a fully finished walkout basement. The foyer includes a windowed powder room and a walk-in closet. The striking staircase enhances the open-to-above space, creating a seamless flow between the large living and dining areas -- one of the most impressive open-concept designs in Mattamy's lineup. The living room, anchored by a 36" gas fireplace, boasts large windows with breathtaking views. In the chef's kitchen, you'll find extended-height cabinetry, quartz countertops, high-end stainless steel appliances, and an expansive island ideal for entertaining. The adjoining breakfast area features a beautiful light fixture and a 6' patio slider leading to a full-length deck --another unique highlight of this home. A cozy home office is also located on the main level.The second floor is exceptionally functional, offering four oversized bedrooms, a large laundry room, and three bathrooms, including two full ensuites. The primary bedroom occupies the rear of the home, bathed in natural light from a large window, and includes a spacious walk-in closet and a luxurious 5-piece ensuite with a freestanding tub and frameless shower. The other three generously sized bedrooms each have walk-in closets, with two sharing a Jack and Jill bath and the third featuring its own ensuite.The fully finished basement includes a home theatre system and a full bath. Enjoy the fully fenced, landscaped backyard and full-length deck! Located steps from parks, the Trans-Canada Trail, shopping, and dining. (id:36465)
Home Run Realty Inc.
5 Kimdale Street
Ottawa, Ontario
Welcome to this stunning, newly renovated split-level home, perfectly nestled on a private corner lot. This exquisite 4 bedroom, 2 bath home is surrounded by lush hedges & fencing, offering ample privacy. Every detail in this home has been meticulously upgraded, including new windows, a chef's kitchen, and beautifully designed bathrooms. The property boasts elegant hardwood floors and wainscotting that flow seamlessly throughout the home. The open-plan living area is perfect for entertaining or cozying up to the stone fireplace. The exterior of the home has been tastefully upgraded with cedar siding and the patio door leads to your private side yard. Quiet neighbourhood close to schools, parks and shopping. (id:36465)
Engel & Volkers Ottawa
51 Peterson Place
Ottawa, Ontario
Welcome to 51 Peterson Place, a charming and well-maintained home nestled on a quiet cul de sac with no rear neighbours, offering both privacy and peace of mind. Whether you're a first-time buyer looking to plant roots or a retiree ready to downsize without compromise, this property delivers comfort, convenience, and a welcoming community feel. Step into a spacious foyer with convenient garage access and a 2-piece bathroom, perfect for guests. The formal dining area flows seamlessly into a cozy living room, where a wood-burning fireplace sets the stage for warm evenings and relaxed gatherings. The galley-style kitchen is equipped with stainless steel appliances, generous counter space, and ample cabinetry, making meal prep a breeze. Just off the kitchen, a bright breakfast nook offers backyard views and direct access to the deck, ideal for morning coffee or casual outdoor dining. Upstairs, youll find three generously sized bedrooms and a full 5-piece bathroom, providing plenty of space and functionality for daily living. The finished lower level boasts a large flex space, perfect for a home office, media room, or play area, whatever suits your lifestyle. Step outside to enjoy a beautifully landscaped, fully fenced backyard with a spacious deck, your own private retreat with no rear neighbours to interrupt the tranquility. Located in a friendly, well-established neighbourhood, 51 Peterson Place is close to parks, walking trails, and highly regarded schools, offering the best of both community and convenience. This is a place where you can settle in, grow, or simply enjoy a quieter pace of life. Dont miss your chance to make this versatile, move-in-ready home yours! (id:36465)
Exit Realty Matrix
1855 Maple Grove Road
Ottawa, Ontario
Welcome to this meticulously maintained and immaculate townhome, perfectly positioned at the quiet end of Maple Grove Road. With thoughtful upgrades and a desirable location, this home offers the ideal balance between space, privacy, and convenience. Step inside to a bright and airy open-concept layout with large windows that fill the house with natural light. The main floor features modern, durable flooring (2021), while carpet upstairs adds warmth and comfort. The spacious main bathroom boasts a big window, great-sized 2 bedrooms, and a master bedroom with walk-in closet & an ensuite with glass shower. Fully finished lower level with 2 large windows, carpeted flooring 2021, square-shaped family Room, rough in for a 4th bathroom, laundry area & lots of storage space. The backyard is fully fenced and maintenance free with patio stones, deck, and artificial grass. Enjoy a private oasis: the yard backs onto a pie-shaped lot, so no direct rear neighbor overlooks you. You'll appreciate the wild views and rare sense of privacy. The front, widened driveway accommodates an additional vehicle. Located just steps to Maple Grove Trails, a huge park with splash pad, and minutes from Costco, Canadian Tire Centre, Tanger Outlets, Bell Sensplex, future LRT, and highway access. Families will love the top-ranked Holy Trinity Catholic High School. If you're looking for more space than a condo but want less maintenance, this home is the perfect fit. (id:36465)
Solid Rock Realty
64 Sullivan Avenue
Ottawa, Ontario
Well-Maintained 4-Bedroom Sidesplit Backing Onto Greenspace! Welcome to 64 Sullivan Avenue, a spacious and meticulously cared-for 4-bedroom sidesplit nestled in a quiet, family-friendly neighbourhood in the heart of West End Ottawa. Set on a fully fenced 65x100 ft lot ( app.), this property backs directly onto lush greenspace a rare find offering both privacy and scenic views. This home offers a smart and flexible layout with 2 bedrooms on the upper level and 2 additional bedrooms on the lower level, perfect for growing families or multigenerational living. Original hardwood under carpeting provides the potential to add instant equity with a simple upgrade. Enjoy a sun-filled living room with a new picture window (2023), and a bright eat-in kitchen ready for your personal touch. The fully finished lower-level rec room adds valuable living space, along with a massive laundry/storage room featuring high ceilings for added functionality. Central A/C (2024) ensures year-round comfort. Bring your personal touch and turn this into your dream home ! Located in a sought-after pocket of Ottawa, just minutes from parks, schools, and all amenities this home is an exceptional blend of location, layout, and potential. Don't miss your opportunity to live backing onto nature in the heart of the city! (id:36465)
Assist 2 Sell 1st Options Realty Ltd.
12 Vanier Road
Ottawa, Ontario
*** OPEN HOUSE SATURDAY JUNE 7TH 2-4:00PM *** WHERE SERENE SURROUNDINGS MEET CITY CONVENIENCE! Tucked away in a quiet, well-managed corner of Bells Corners, this affordable and updated mobile home offers the rare blend of peaceful living with unbeatable access to shops, services, and public transit. Since 2021, the home has seen a number of thoughtful upgrades, including new lighting and fixtures, fresh living room and entranceway flooring, and a fully renovated bathroom with updated vanity, lighting, flooring, and toilet. The kitchen features refaced cupboard doors and newer stainless steel appliances, creating a bright and functional space. An Ecobee smart thermostat adds comfort and energy efficiency year-round. Perfect for those looking to downsize or simplify without compromise. The monthly park fee of $516.03 covers land lease, site taxes, home taxes, and garbage collection. Water is billed quarterly based on consumption. Offers conditional on park approval. (id:36465)
RE/MAX Hallmark Realty Group
16b - 1420 Youville Drive
Ottawa, Ontario
Great opportunity. 1-3 year lease. Approximately 900 Sq. Ft. Large private front office w/windows 23 x 14, 4 additional private offices all 7.6 x 7, open board room/area 12 x 9.6, Copier/Coffee area 12 x 5, bathroom 5.4 x 5.Recently painted and carpeted with taste! Busy well established- Plaza. Corner upper Unit with Street View. Start new business or relocate. This office space has several multiple different size offices, plus an open concept design. Tons of natural light front and back. PRIVACY. This space can accommodate different type businesses such as Insurance, Medical, Health Oriented, Massage therapy etc. Private Bathroom, Air conditioning, gas Furnace. Many businesses in plaza. Public transit nearby. Open parking. (id:36465)
Century 21 Action Power Team Ltd.
412 Montreal Road
Ottawa, Ontario
OPEN HOUSE SUNDAY JUNE 8th 2 PM - 4PM Incredible Opportunity Just Minutes from Downtown! Situated on a rare double lot, this versatile property features a charming 3-bedroom, 2-bathroom detached home, a detached garage/workshop, and endless potential for personal or investment use.The main residence is warm and inviting, offering a well-maintained interior with thoughtful updates over the years. Bright living spaces, a functional layout, and a cozy atmosphere make it perfect for families, professionals, or investors. The generous lot provides ample outdoor space and privacyideal for future expansion or redevelopment.The detached garage/workshop opens the door to a variety of possibilities: run your own home-based business, lease it for additional income, or convert it to suit your needs. Whether you're looking to live and work on-site, rent out both structures, or explore future development, this property delivers unmatched flexibility. Located just minutes from Ottawas downtown core, this home offers quick access to transit, shops, parks, schools, and all urban conveniences. It's a rare find in a prime location with so much upside potential. Don't miss this one-of-a-kind opportunity to own a property that works for you whether you're an investor, entrepreneur, or someone dreaming of building something bigger.24-hour irrevocable on all offers. (id:36465)
RE/MAX Hallmark Realty Group
412 Montreal Road
Ottawa, Ontario
OPEN HOUSE SUNDAY JUNE 8th 2 PM - 4PM Incredible Opportunity Just Minutes from Downtown! Situated on a rare double lot, this versatile property features a charming 3-bedroom, 2-bathroom detached home, a detached garage/workshop, and endless potential for personal or investment use.The main residence is warm and inviting, offering a well-maintained interior with thoughtful updates over the years. Bright living spaces, a functional layout, and a cozy atmosphere make it perfect for families, professionals, or investors. The generous lot provides ample outdoor space and privacyideal for future expansion or redevelopment.The detached garage/workshop opens the door to a variety of possibilities: run your own home-based business, lease it for additional income, or convert it to suit your needs. Whether you're looking to live and work on-site, rent out both structures, or explore future development, this property delivers unmatched flexibility. Located just minutes from Ottawas downtown core, this home offers quick access to transit, shops, parks, schools, and all urban conveniences. It's a rare find in a prime location with so much upside potential. Don't miss this one-of-a-kind opportunity to own a property that works for you whether you're an investor, entrepreneur, or someone dreaming of building something bigger.24-hour irrevocable on all offers. (id:36465)
RE/MAX Hallmark Realty Group

