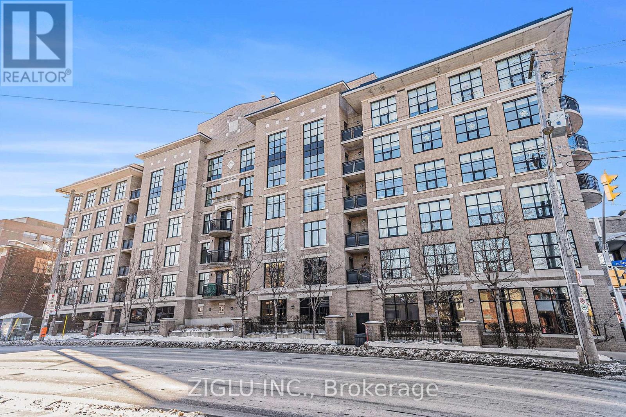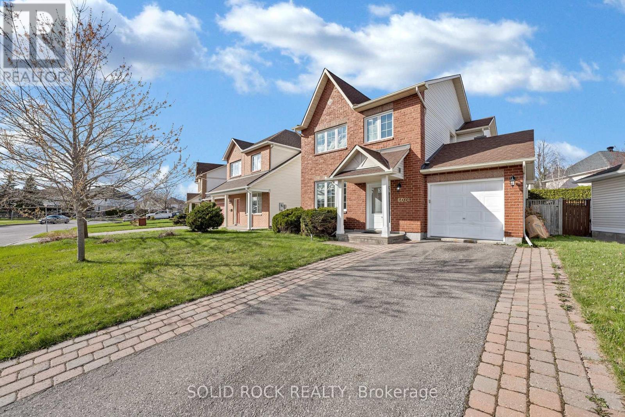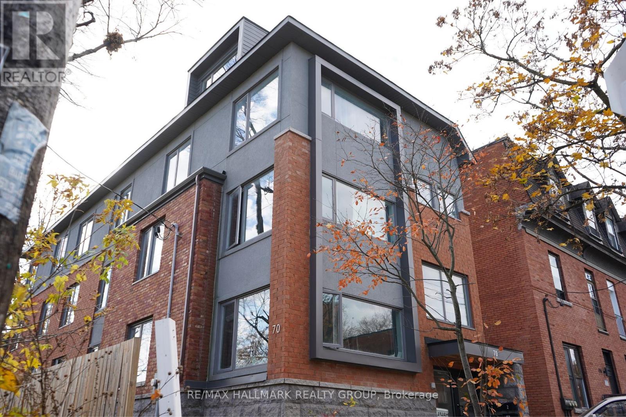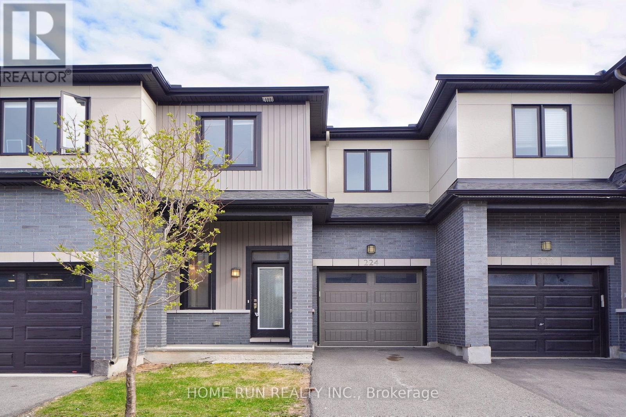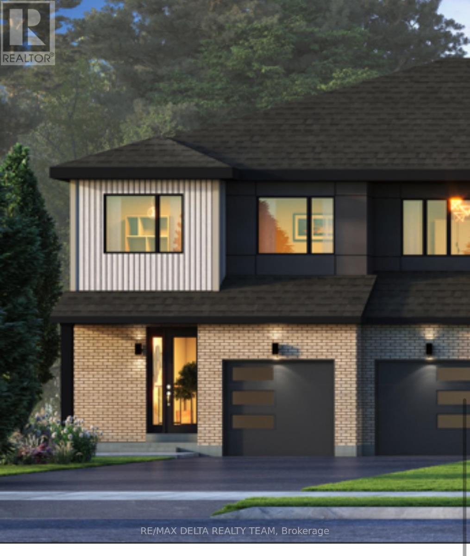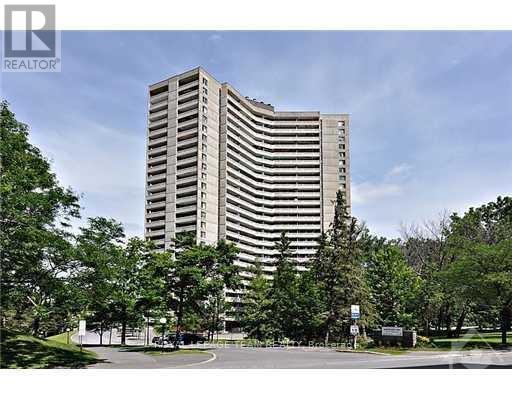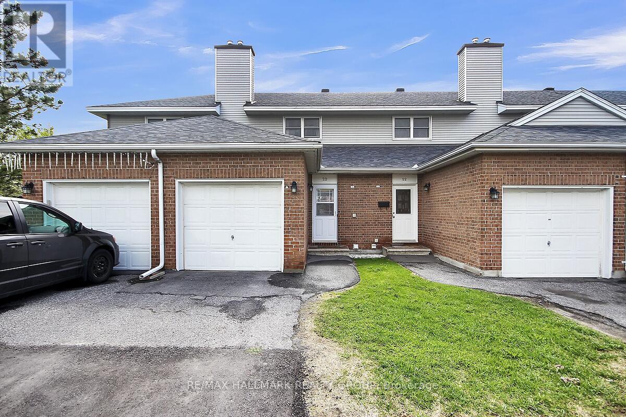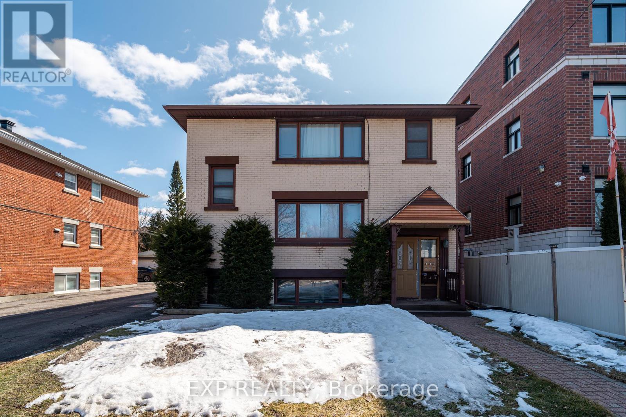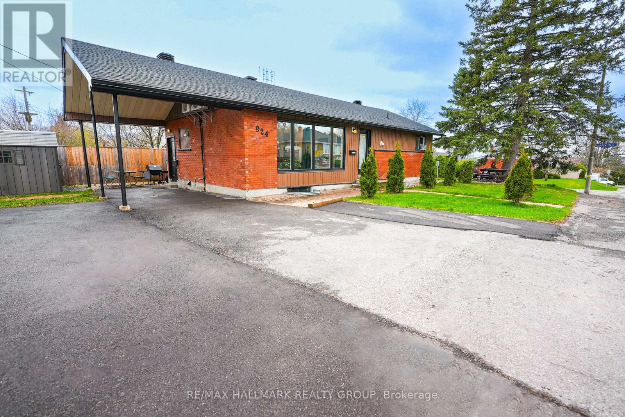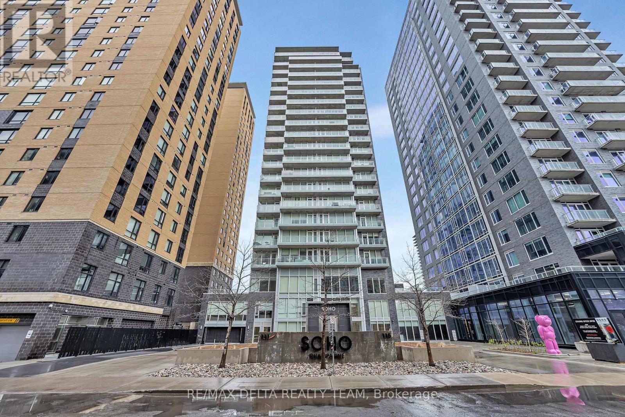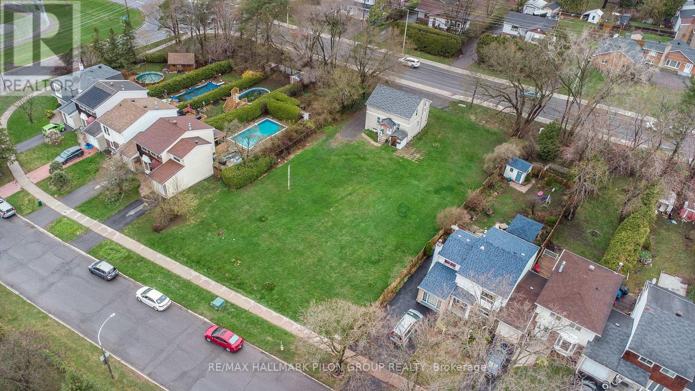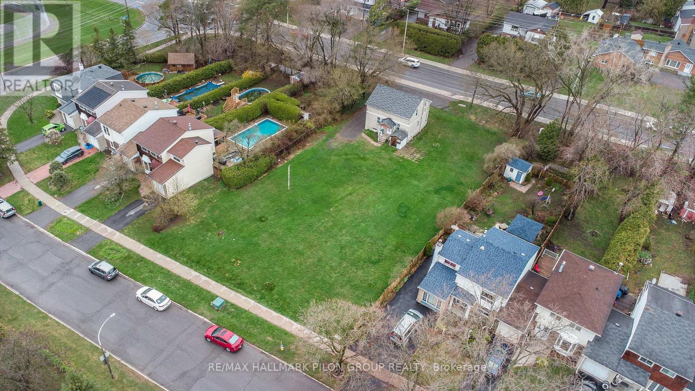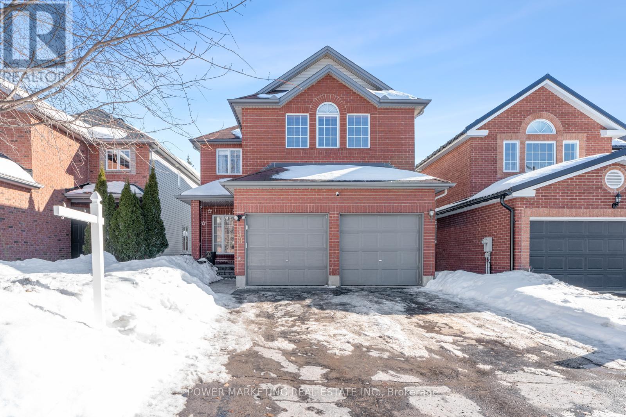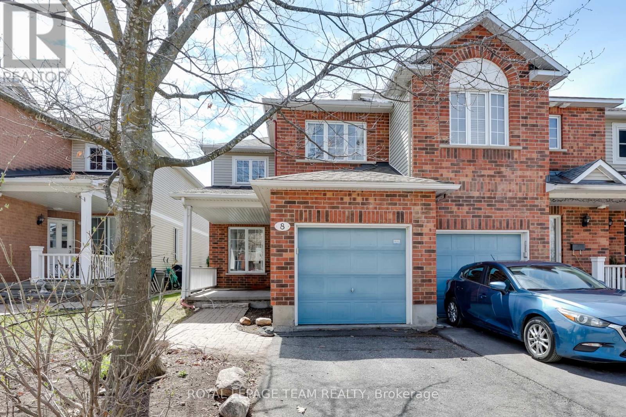1980 Ogilvie Road
Ottawa, Ontario
Excellent Dry Cleaning Business with great traffic. Business is located inside the Loblaws (Ogilvie & Blair), successfully operating, with regular clients for more than 18 years. Great potential for making addition income for those familiar with alteration / tailoring. Rent $750+Tax includes Heating / Cooling/ Electricity. (id:36465)
Details Realty Inc.
502 - 290 Powell Avenue
Ottawa, Ontario
Welcome to The Glasgow. This bright, 2 bedroom unit is approximately 1,040 square feet. Features include: open concept living (kitchen, dining room, living room); granite countertops; kitchen island; hardwood floors; large primary bedroom with ensuite bathroom and walk-in closet; 2nd bedroom/den (could be used as guest suite, 2nd bedroom and/or office); private balcony; 1 underground parking space; 1 storage locker; condo fee includes heating and water; gym in the building...Close to Carleton University, Dow's Lake, the Glebe, transit (LRT & bus service), shopping, restaurants, coffee shops and quick and easy access to the Queensway. Come see! (id:36465)
Ziglu Inc.
6024 Longleaf Drive
Ottawa, Ontario
Come check out this newly renovated single in one of Orleans' most desirable locations! Located directly across the street from Blue Willow Park, this home has easy access to Innes Road for commuting, shopping, recreation, and groceries. Your sunken living entryway greets you to your bright living and dining room with a cozy gas fireplace and entry to the large, private, fenced yard for outdoor entertainment or gardening. Upstairs, 3 spacious bedrooms await, and 2 full bathrooms. The primary bedroom features an ensuite and a walk-in closet. The lower level is fully finished, featuring a rec room, 2 guest rooms, and a full bathroom (as-is). This home features brand new Luxury Vinyl Plank flooring on the main level (2025), fresh paint (2025), new carpets on 2nd level (2025), new light fixtures (2025), updated kitchen cabinets and bathroom vanities (2025), Furnace and AC (2022), Roof (2017), Windows (2016). Don't miss out on this move-in-ready home for your family! Call today to book a showing today. (id:36465)
Solid Rock Realty
243-245 Hinchey Avenue
Ottawa, Ontario
PERMIT READY, SITE PLAN APPROVED 16 UNIT DEVELOPMENT SITE SITUATED IN THE HEART OF HINTONBURG. Welcome to 243 - 245 Hinchey Avenue, two side-by-side lots being sold together in one of Ottawa's most vibrant and evolving neighborhoods. Together, the lots offer approximately 0.146 acres (6,330 sq. ft.) of prime urban land with a combined frontage of 65.92 feet and a depth of 96 feet. This central location is steps from Tunney's Pasture, LRT transit, Scott Street amenities, and Wellington Village shops and restaurants, offering unbeatable walkability and convenience. Whether you're looking to build and hold or sell completed units in a high-demand area, this property checks all the boxes. This project is eligible for CMHC's MLI Select program, offering lucrative 40-50 year financing options. (id:36465)
Engel & Volkers Ottawa
243-245 Hinchey Avenue
Ottawa, Ontario
PERMIT READY, SITE PLAN APPROVED 16 UNIT DEVELOPMENT SITE SITUATED IN THE HEART OF HINTONBURG. Welcome to 243 - 245 Hinchey Avenue, two side-by-side lots being sold together in one of Ottawa's most vibrant and evolving neighborhoods. Together, the lots offer approximately 0.146 acres (6,330 sq. ft.) of prime urban land with a combined frontage of 65.92 feet and a depth of 96 feet. This central location is steps from Tunney's Pasture, LRT transit, Scott Street amenities, and Wellington Village shops and restaurants, offering unbeatable walkability and convenience. Whether you're looking to build and hold or sell completed units in a high-demand area, this property checks all the boxes. This project is eligible for CMHC's MLI Select program, offering lucrative 40-50 year financing options. (id:36465)
Engel & Volkers Ottawa
70 Russell Avenue
Ottawa, Ontario
Introducing 70 Russell Avenue a premier investment opportunity in Ottawa's sought-after Sandy Hill. This newly constructed, purpose-built multi-family property is designed to meet the needs of today's tenants, ensuring energy efficiency and modern amenities that deliver consistent rental income. The building features three spacious five-bedroom units and a unique six-bedroom, two-story suite on the top floor, appealing to diverse tenants. Interiors boast vinyl flooring, large windows, modern kitchens, two full bathrooms, and in-unit laundry. Just a 2-3 minute walk to the University of Ottawa, it offers unbeatable convenience, attracting young professionals and tenants alike. The vibrant neighbourhood includes dining, parks, entertainment, high walkability, and easy access to transit. With steady demand and premium amenities, 70 Russell Avenue is a rare investment in Ottawa's thriving rental market. Don't miss this opportunity to own a high-performing asset in an unbeatable location! NEW INCOME NUMBERS- Unit 1: $3,998/m, Unit 2: $4,101/m, Unit 3: $4,100/m, Unit 4 $5,850 (6 bed) (id:36465)
RE/MAX Hallmark Realty Group
224 Don Brown Private
Ottawa, Ontario
Move-in ready and perfect for families or first-time buyers! South facing and No Back neighbours! Stunning 3-bed, 3-bath townhome with single-car garage in Kanatas desirable Emerald Meadows community. This home was built in 2018 and has been freshly painted with stylish new light fixtures throughout.Main floor features 9 ft ceiling, hardwood flooring and an airy open concept layout. The chefs kitchen features stainless steel appliances, large island, and plenty of cabinet for the storage.Bright dining area and spacious living room is facing to the backyard, perfect for entertaining or relaxing.Upstairs, featuring primary Bedroom complete with a walk-in closet and spa-like en-suite. Two additional bedrooms and a full bath offer space for the whole family. The fully finished basement features Rec room, it can be used as a home office, or gym space. A rough-in bathroom is also available. Enjoy summer evenings in the fenced backyard ideal for outdoor dining and play. Just steps from parks, the Trans-Canada Trail and public transit. 5 mins to Walmart, restaurants and amenities. Top-ranking schools, and shopping are nearby. ASSOC/POTL FEE of $61 covers snow removal, insurance & maintenance of common areas. (id:36465)
Home Run Realty Inc.
1041 Ventus Way
Ottawa, Ontario
Welcome to 1041 Ventus Way, a 4 bed, 3 bath, end-unit townhome nestled in the vibrant community of The Commons, by Glenview Homes. Elegantly crafted with timeless neutral tones and offering 2,286 square feet of refined living space, The Alder, redefines modern comfort and style. The open-concept main floor is elevated by soaring 9' smooth ceilings and a seamless flow from the expansive great room to an upgraded kitchen package that includes: Waterline for fridge, 39 Upper Cabinets, one Pots & Pan Drawer, Soft Close Hardware for all Cabinets and flush filler at bulkhead. Here, you'll find stunning quartz countertops, island and a generous walk-in pantry perfect for both everyday living and sophisticated entertaining. Pot lights in the kitchen & great room. A versatile flex space on the main level offers endless possibilities, whether you envision a home office, an art studio, or a cozy playroom tailored to your lifestyle. Upstairs, retreat to a serene primary suite featuring an oversized walk-in closet and a spa-inspired, deluxe Walk-In Shower in the Ensuite with 3 ceramic walls and glass shower door with quartz. Three additional spacious bedrooms share an equally well-appointed full bathroom also with quartz counter top, and the convenience of second-floor laundry ensures everyday tasks are effortless. The fully finished basement includes an oversized window for natural light and a rough-in for a future bathroom, creating an ideal space for movie nights, family gatherings, or even a 5th bedroom. With excellent schools, easy access to transit, and a short distance to downtown, this home is a perfect blend of luxury, function, and location. Standard features: Wood composite flooring on main, choice of OTR Microwave or stainless steel hood fan, quartz countertops in the kitchen., 3pc rough-in in the basement. Lot size approx. 25ft wide x 90ft deep. Central A/C Unit included. Photos/finishes are not of the unit but of another unit, same model. (id:36465)
RE/MAX Delta Realty Team
202 Waymark Crescent
Ottawa, Ontario
Immaculate 3 bedroom/4 bathroom executive Urbandale townhome with all the bells and whistles located on a quiet street in Emerald Meadows close to so many great amenities such as shopping, restaurants, schools, parks, transit and so much more. Upon entering this beautiful home you will be impressed by the spacious front foyer which sets the tone for this well cared for home. A convenient powder room can be find in the front entrance. Some of the great features of this home are the 9 ft ceilings as well as the functional open concept floorplan which offers large principle rooms and lots of space for the whole family. The upgraded kitchen offers solid birch cabinetry with quartz countertops, a modern backsplash, walk-in pantry, stainless steel appliances & an island which overlooks the eat-in kitchen and dining room. The living room boasts a modern gas fireplace and hardwood floors which grace both the living and dining room. The second level features new high grade carpeting in all bedrooms including the large master which features a luxurious ensuite bathroom with large soaker tub an oversized separate shower and stone countertops. A handy separate built-in area to get ready in the morning can be found adjacent to the walk-in closet. The laundry area can also be found on the second floor as well as two very spacious secondary bedrooms and the main bathroom. A new hardwood staircase leads you to the lower level which features high grade laminate flooring and loads of additional finished space in the expansive rec room. A practical 2 pc bathroom can also be found in the lower level as well as lots of storage space. The rear yard comes complete with a gas hook-up for the BBQ, a patio area with hard top gazebo and a shed with power and lighting. Additional improvements: Epoxy floor in garage, generator inlet (not compatible with standby generators), new hot water tank (6 year warranty). All offers must include schedule B, 48 hour irr on all offers as per for 244. (id:36465)
RE/MAX Hallmark Realty Group
1705 - 1081 Ambleside Drive
Ottawa, Ontario
JUST BRING YOUR CLOTHES & PHONE! Fully and tastefully furnished condo, all utilities included also with Bell Cable (Crave, Stars) and underground parking, and, lots of great amenities. Newly renovated and spacious 2-bedroom condo with beautiful, easy care hard flooring throughout. Fabulous kitchen, generous dining room, large sunken living/family room and two-level terrace with bright southern exposure. Don't miss this opportunity to live minutes from Westboro and downtown with resort-style amenities--salt water pool, sauna, exercise room, bike room, tuck shop store, workshop, guest suites, resident lounge, party room and more--easy access to Ottawa river parkway (one block away!) with walking and biking paths, public transit (future LRT one block from your door!), Carlingwood shopping mall, all just steps away. Storage is in unit. Extremely clean condo. This is an allergy free condo; no pets are preferred; this is a smoke-free building per the condo corporation. (id:36465)
Royal LePage Team Realty
291 Carleton Avenue
Ottawa, Ontario
OPEN HOUSE JUNE 8 from 2:00 - 4:00. Welcome to 291 Carleton Avenue in the heart of one of Ottawa's most vibrant communities, Wellington Village. This 3 bedroom detached home sits on a rarely available 50' x 100' lot (with 2 separate pins) and is walking distance to Tunneys Pasture, the LRT Station, Schools, Medical Buildings, Shopping, Restaurants, Grocery Stores, Coffee Shops and Bars, and is a beautiful hike to the Ottawa River and the Kitchi Zibi Parkway...in short its a GREAT LOCATION! The house itself was built in 1997 and boasts a true double car garage, oversized driveway and a fully fenced yard. Main floor with hardwood throughout, a large foyer, sunken living room, dining room with patio access and gorgeous kitchen with granite counters, lots of cupboards and stainless steel appliances. Second floor with 3 good sized bedrooms including a Primary with 4-piece ensuite and walk-in-closet, 2 other bedrooms and the main bathroom. Sunlit lower level boasts sizeable windows and high ceilings in the Family room, 2-piece powder room, laundry room, access to the HUGE garage and an immense, dry, useable crawl space with a pile of storage. The backyard boasts a deck and patio, storage shed and plenty of space for the kids to play! Recent updates include granite countertop in kitchen (2019), backsplash in kitchen (2022), deck in backyard (2023), shed in backyard (2023) new patio in backyard (2023), front yard landscaping including garden box (2019), double insulated garage door (2025), new carpet upstairs and downstairs(2024), front door and patio door (2023), hot water tank (2024 - owned), furnace (2018, AC (2012). (id:36465)
Exp Realty
20 Bentbrook Crescent
Ottawa, Ontario
Welcome to this lovely, bright, updated 3-bedroom townhome with an attached inside-entry garage. An open-concept living-dining room layout that maximizes space and natural light, overlooking the private backyard and view of greenspace & with no obstructions. The updated kitchen features a granite countertop, a new faucet, and stainless steel appliances. The renovated bath has a Jacuzzi soaker tub, a granite countertop vanity, and an updated powder room. There are no carpets; only laminates and ceramic tiles, along with a hardwood staircase leading to the second level, which features three good-sized bedrooms. The lower-level recreation/family room features a wood-burning fireplace. Utility/Laundry/Furnace room with storage shelves, a freezer, a second fridge, a High-Efficiency gas furnace, and ample storage space. A convenient inside entry to the garage is an upgrade not available in others. The location is amazing, in a great family-oriented neighbourhood within walking distance of shopping, transit, restaurants and services, with quick access to the highway. With low condo fees and thoughtful updates throughout, this home is ideal for first-time buyers or downsizers seeking a turnkey opportunity in a convenient location. Also ideal for downsizers and empty nesters looking for easy, maintenance-free living. The condo fees include landscaping, snow removal, exterior maintenance (walls, doors, windows, roof), as well as caretaker services, property management, and building insurance. Move-In Ready! Don't miss your chance to book your private showing at 20 Bentbrook Crescent today! (id:36465)
RE/MAX Hallmark Realty Group
52 Sandhurst Court
Ottawa, Ontario
Nestled on a tranquil cul-du-sac & located just minutes from the serene shores of Mooney's Bay, this wonderful semi detached home on an oversized lot is perfect for families & first time home buyers. This location cannot be beat! With easy access to biking on the historic Rideau Canal, summer festivals, swimming, picnicking, dragon boating, kayaking & beach volleyball at Mooney's Bay your family will feel like everyday is a vacation! A wonderful layout with a well designed floor plan, there is ample space for both relaxation & entertainment. A bright & modern kitchen is perfect for preparing family meals where all the aspiring Chef's can get involved & learn how to cook. 4 generous sized bedrooms, 3 baths, a big family room plus a living & dining area ensures lot's of space for the whole gang plus family & friends. So many updates have been done furnace & air conditioner, roof & sheathing, patio door & front door, garage door, owned tankless hot water & a stunning full kitchen renovation. Enjoy the private backyard that is made for a game of soccer or football. With easy access to public transportation, Carleton U, shopping, great schools, the airport, & a short commute to downtown Ottawa this is the spot to live. This family home not only provides a spacious living environment, it also places you in the heart of one of Ottawa's most sought after communities! Come make Riverside Park your next home. Truly a one of a kind community! (id:36465)
Bennett Property Shop Realty
806 High Street
Ottawa, Ontario
OPEN HOUSE JUNE 8th 2-4PM! Welcome to modern, low-maintenance, high end Condo-style living at its best, with NO fees! This rarely offered and beautifully updated 2-bedroom, 2-bathroom home features urban style, comfort, and unbeatable convenience in a sleek, loft-inspired design. Enjoy contemporary exposed three-storey concrete feature walls, soaring two-storey windows, and an open-concept layout that floods the home with natural light. The lofted ceilings add a spacious, airy feel, while offering a striking visual appeal. Inside, enjoy quality finishes: quartz countertops, upgraded sinks and taps, and a brand-new steam shower (2024) that brings spa-like indulgence to your daily routine. A loft addition (2021) provides flexible space for a third bedroom, home office, studio, or second living room. Enjoy your own private outdoor retreat with a hot tub. Private garage with an EV supercharger and a driveway for two additional vehicles. Located just 1 km from Britannia Beach, and close to the Ottawa River Pathway, Westboro, and major commuter routes, this home offers the walkability, recreational access, and convenience. Modern, move-in ready, and in an exceptional location, this is the perfect home for buyers who love urban style with low-maintenance living! (id:36465)
Exp Realty
330 Donald Street
Ottawa, Ontario
This centrally located triplex features three generously sized, self-contained units an ideal opportunity for investors or buyers seeking rental income. The layout includes a 1-bedroom/1-bathroom unit and two 2-bedroom/1-bathroom units. Situated just minutes from downtown Ottawa and conveniently close to transit, parks, and schools, the location is highly desirable for tenants. Additional perks include on-site laundry and five dedicated parking spaces, ensuring added convenience for residents. Zoned R4UC, the property offers both residential and commercial use with plenty of flexibility for future development. With strong income potential and long-term upside, this is a smart addition to any real estate portfolio. (id:36465)
Exp Realty
924 Bermuda Avenue
Ottawa, Ontario
Exceptional investment opportunity with this fully furnished corner lot LEGAL DUPLEX featuring 8 bedrooms, 4 full bathrooms, and located on an oversized lot with parking for up to 10 vehicles. This turn-key property offers outstanding cash flow and boasts a strong cap rate of 7.5%, making it ideal for investors or owner-occupants seeking income support. The upper unit offers 4 spacious bedrooms, 2 full bathrooms, an updated kitchen, and a bright open-concept living and dining area. The A/C unit on the top floor was recently replaced. The lower unit, fully renovated in 2017, also features 4 bedrooms, 2 full bathrooms, a modern kitchen with a breakfast bar, and a comfortable living space with large windows allowing natural light to fill the unit. Each unit is self-contained with its own laundry and separate hydro meter (200 amps, 100 amps each unit) ensuring privacy and ease of management for tenants and landlords alike. This property has been extensively upgraded over the years, including a new roof and windows (2017), A/C units and attic insulation (2018), a new fence (2020), high-efficiency boiler and hot water tank (2021), full driveway paving for 10 cars (2024), and fresh paint in both units (2025). Perfectly located just minutes from downtown and close to La Cité Collégiale, Montfort Hospital, NRC, DND, the LRT, public transit, and shopping, this duplex is in a high-demand rental area. Whether you live in one unit and rent the other or lease both for maximum return, this is a rare chance to secure a high-performing, low-maintenance income property in one of Ottawas most accessible neighborhoods. Dont miss outbook your private viewing today. (id:36465)
RE/MAX Hallmark Realty Group
419 June Court
Ottawa, Ontario
Sunny Bright 3 Bedrooms, 3 Bathrooms Townhome for Rent in The Quiet, Prestigious Bradley Estates Orleans Community. This Townhome Comes With Open Concept Functional Layout Main Floor Boasts a Lot of Upgrades, Including Hardwood Flooring, 9' ceiling, Modern Kitchen. The Second Level Offers 3 Spacious Bedrooms With Plenty of Natural Light, Primary Bedroom with 4 Pieces En-suite Plus 2 Additional Bedrooms for Family or Work from Home. Spacious Lower Level Finished Area Could be Home Office, Workout, Recreation. This Home is Perfect for a Small Family to Reside. Photos from previous listing. (id:36465)
Keller Williams Icon Realty
1511 - 111 Champagne Avenue S
Ottawa, Ontario
Stylish Urban Retreat! Welcome to this modern 1-bedroom, 1-bathroom condo nestled in the vibrant and lively neighborhood of Little Italy. This chic urban retreat offers the perfect blend of style, comfort, and location ideal for professionals, couples, or anyone seeking sophisticated city living. Step inside to discover a spacious and thoughtfully designed layout, beautifully enhanced by luxury vinyl flooring that flows throughout the living area. Floor-to-ceiling windows bathe the space in natural light and frame picturesque city views, creating a bright and inviting atmosphere. The open-concept kitchen is a culinary haven, featuring a large island with hidden appliances, sleek cabinetry, and generous storage space a perfect combination of functionality and contemporary design. The bathroom exudes modern elegance, showcasing a stylish stand-up shower and premium finishes for a refreshing daily routine. This upscale building is loaded with premium amenities tailored to urban lifestyles, including: A fully equipped fitness center, roof top pool, a versatile party room for social gatherings, a private movie theater for exclusive screenings, a conference room ideal for remote work or meetings. Located just steps from trendy cafes, renowned restaurants, boutiques, and scenic parks, this condo places you at the center of it all. Enjoy easy access to public transit and the Rideau Canal, making it easy to explore everything Ottawa has to offer. Experience stylish city living in one of Ottawa's most desirable neighborhoods schedule your private showing today! NO PARKING WITH THIS UNIT! (id:36465)
RE/MAX Delta Realty Team
2446 Innes Road
Ottawa, Ontario
Excellent development opportunity on Innes Rd in Blackburn Hamlet. Endless opportunities permitting residential, commercial/retails, lot development. 19,300 sq. ft. (0.43 acres) Zoned AM11[708] Arterial Mainstreet, with a frontage of over 106 feet. Lot is accessible from Innes Rd & Glen Park Dr. Sold for land value. There is a detached house on the site. (id:36465)
RE/MAX Hallmark Pilon Group Realty
2446 Innes Road
Ottawa, Ontario
Excellent development opportunity on Innes Rd in Blackburn Hamlet. Endless opportunities permitting residential, commercial/retails, lot development. 19,300 sq. ft. (0.43 acres) Zoned AM11[708] Arterial Mainstreet, with a frontage of over 106 feet. Lot is accessible from Innes Rd & Glen Park Dr. Sold for land value. There is a detached house on the site. (id:36465)
RE/MAX Hallmark Pilon Group Realty
12 Cedar Park Street
Ottawa, Ontario
Welcome to this beautifully maintained 3-bedroom, 2.5-bathroom detached home, ideally located in a quiet, family-friendly neighborhood with convenient access to schools, parks, shopping, and major commuting routes. First time on the market! This one-owner home has been lovingly maintained by the original family since it was built. This property features hardwood floors throughout including upstairs with no carpet anywhere for a clean, cohesive look. The bright and spacious main floor includes a welcoming living room with a cozy gas fireplace, a functional kitchen with breakfast nook and a dining area perfect for family meals and entertaining. Upstairs, you'll find three generously sized bedrooms, including a serene primary suite with a private ensuite with soaker tub and walk in closet space. Two additional bedrooms and another full bathroom offer plenty of room for family or guests. A convenient second-floor laundry room. The unfinished basement offers a blank canvas and can be easily customized to suit your needs, whether you're envisioning a rec room, home gym, office, or additional living space. Step outside to your private backyard retreat, featuring a fully enclosed hot tub for year-round relaxation. A 2-car garage provides secure parking and additional storage. This centrally located gem combines comfort, convenience, and long-term potential. Don't miss your chance to call this exceptional property home! (id:36465)
Sleepwell Realty Group Ltd
143 Borealis Crescent
Ottawa, Ontario
This beautiful, spacious home, backing onto ravine, offers 4 bedrooms plus a den, and a great family room with two fireplaces. The open-concept kitchen flows seamlessly into the family room, perfect for entertaining. The main floor features 9-foot ceilings, central air, and central vacuum. The large fenced yard overlooks the ravine, providing privacy and tranquility. Just a short walk to Montfort Hospital, CMHC headquarters, shopping centers, NRC, and all amenities. Only nine minutes to Parliament Hill. Call today for more details! (id:36465)
Power Marketing Real Estate Inc.
143 Borealis Crescent
Ottawa, Ontario
This beautiful, spacious home, backing onto ravine, offers 4 bedrooms plus a den, and a great family room with two fireplaces. The open-concept kitchen flows seamlessly into the family room, perfect for entertaining. The main floor features 9-foot ceilings, central air, and central vacuum. The large fenced yard overlooks the ravine, providing privacy and tranquility. Just a short walk to Montfort Hospital, CMHC headquarters, shopping centers, NRC, and all amenities. Only nine minutes to Parliament Hill. Call today for more details! (id:36465)
Power Marketing Real Estate Inc.
8 Bellrock Drive
Ottawa, Ontario
Welcome to this well-maintained and thoughtfully updated end-unit townhome in Kanata's sought-after Beaverbrook community. Built in 2001, this 3-bedroom, 3-bathroom home offers a practical and inviting layout with a fully finished basement, making it ideal for families, professionals, or investors. The property has seen significant updates in recent years, including a new roof (2018), air conditioner (2021), washer and dryer (2022), stove (2023), dishwasher (2024), and fresh interior paint in 2025, ensuring a move-in-ready experience. The classic brick exterior and charming front veranda offer great curb appeal and low-maintenance living. Inside, the main level features maple hardwood flooring, with ceramic tile in the entryway, kitchen, and bathrooms. Crown moulding adds a touch of elegance to the living room, while French doors open to a cozy family room with a natural gas fireplace. The kitchen includes maple cabinets and a bright breakfast area, all within a semi-open concept that blends practicality with a welcoming atmosphere. Upstairs, the spacious primary bedroom boasts an ensuite and a generous closet, while two additional bedrooms share a full bath. The basement, already carpeted and fully finished, offers flexible space for a gym, playroom, or home office. The west-facing backyard is private and perfect for enjoying afternoon sun, barbecues, or relaxing outdoors. The location is unbeatable within walking distance to Earl of March High School, the public library, and a golf course, with easy highway access just one minute away to Highway and Kanata Centrums shopping, dining, and entertainment options only a 3-minute drive. (id:36465)
Royal LePage Team Realty

