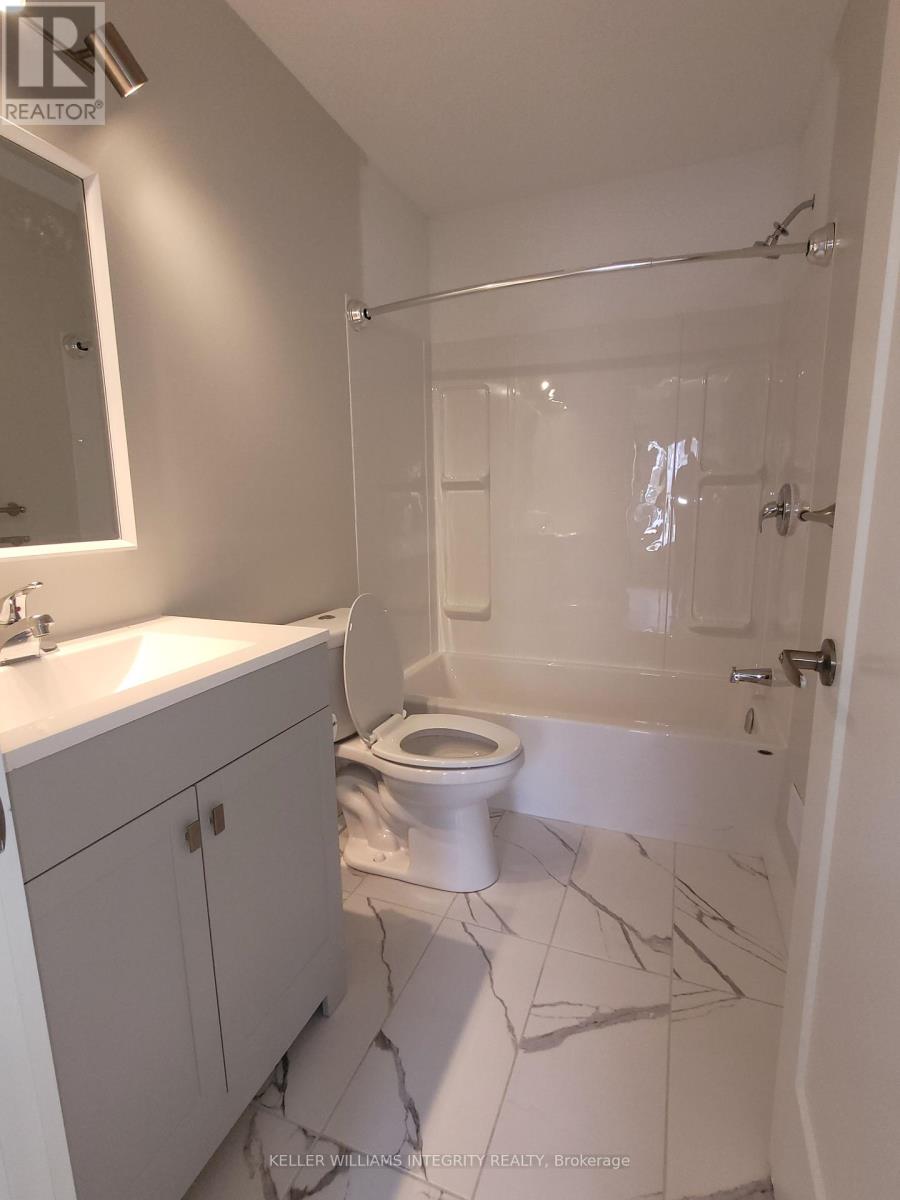1 Bedroom
1 Bathroom
Central Air Conditioning
Forced Air
$1,990 Monthly
This is a newly created main floor apartment near Mooney's Bay. It is bright and filled with lots of natural light. Walking distance to the O train, bus route, parks, shopping, this apartment has it all. This unit has its own private access through the front door of the building. Featuring a brand new kitchen, new bathroom, appliances and separate laundry center, this is a great apartment. Located on a quiet street this is the perfect place for someone who wants a newly created apartment in a central location. The unit has the exclusive entrance and use of the deck in the private side yard. Landscaping will be completed in May. Applicants should submit a rental application, credit report, proof of employment and other supporting documents. Tenants are responsible for their electricity. There is a flat monthly additional charge for water, hot water tank rental and gas. Shared driveway (id:36465)
Property Details
|
MLS® Number
|
X12114813 |
|
Property Type
|
Single Family |
|
Community Name
|
4605 - Riverside Park |
|
Features
|
Flat Site, In Suite Laundry |
|
Parking Space Total
|
1 |
Building
|
Bathroom Total
|
1 |
|
Bedrooms Above Ground
|
1 |
|
Bedrooms Total
|
1 |
|
Construction Style Attachment
|
Detached |
|
Cooling Type
|
Central Air Conditioning |
|
Exterior Finish
|
Brick, Steel |
|
Foundation Type
|
Poured Concrete |
|
Heating Fuel
|
Natural Gas |
|
Heating Type
|
Forced Air |
|
Stories Total
|
2 |
|
Type
|
House |
|
Utility Water
|
Municipal Water |
Parking
Land
|
Acreage
|
No |
|
Sewer
|
Sanitary Sewer |
Rooms
| Level |
Type |
Length |
Width |
Dimensions |
|
Ground Level |
Bedroom |
3.53 m |
3.4 m |
3.53 m x 3.4 m |
|
Ground Level |
Living Room |
3.02 m |
3.6 m |
3.02 m x 3.6 m |
|
Ground Level |
Kitchen |
2.49 m |
1.88 m |
2.49 m x 1.88 m |
|
Ground Level |
Dining Room |
1.88 m |
2.43 m |
1.88 m x 2.43 m |
Utilities
|
Cable
|
Available |
|
Electricity
|
Installed |
|
Sewer
|
Installed |
https://www.realtor.ca/real-estate/28239961/unit-1-front-1056-harkness-avenue-ottawa-4605-riverside-park














