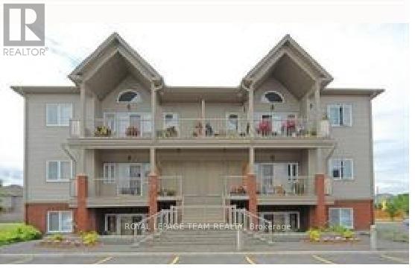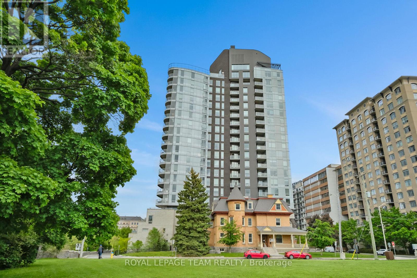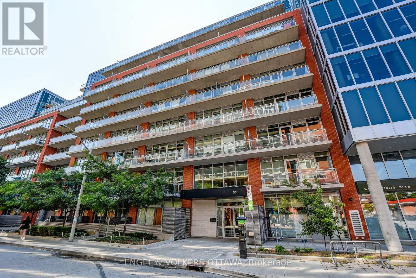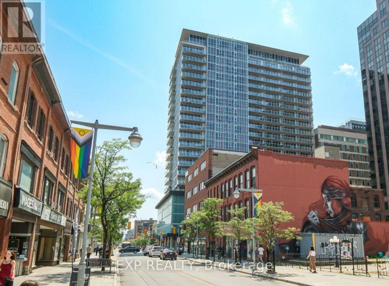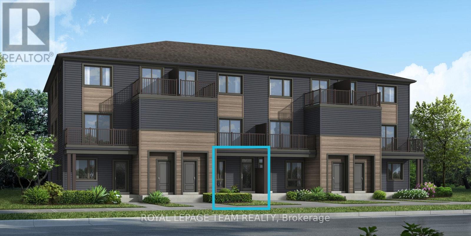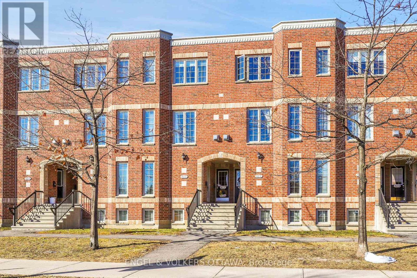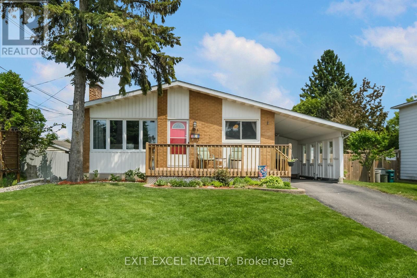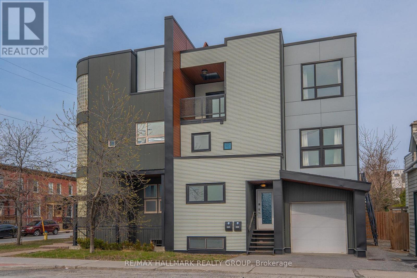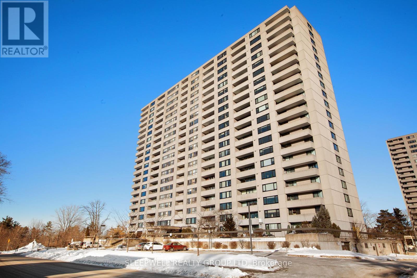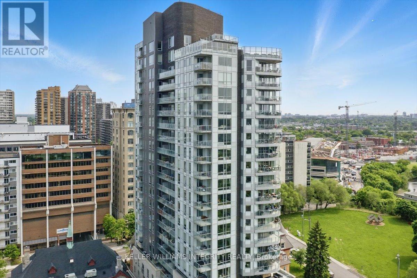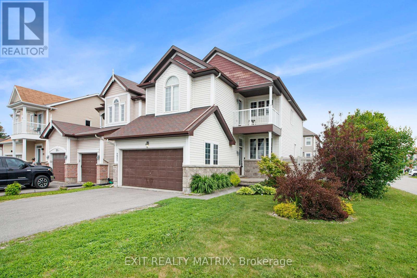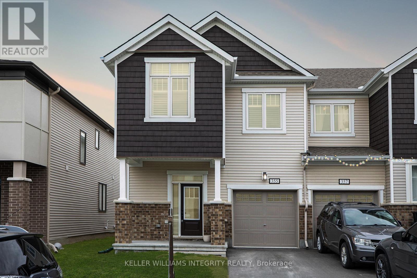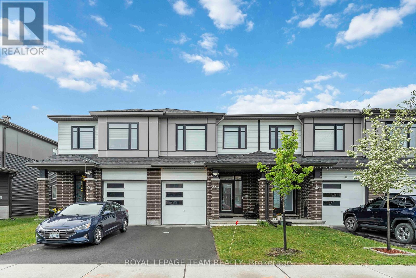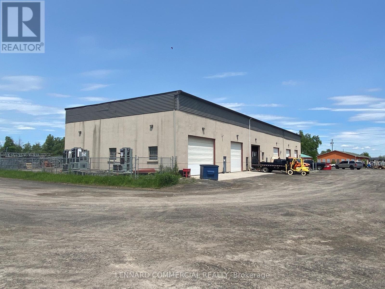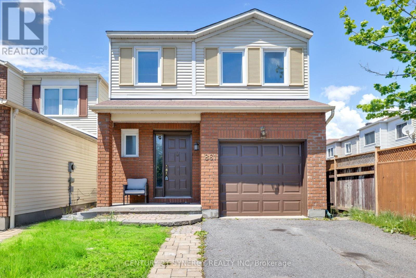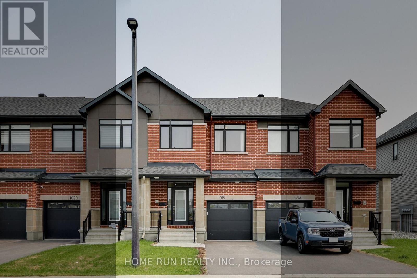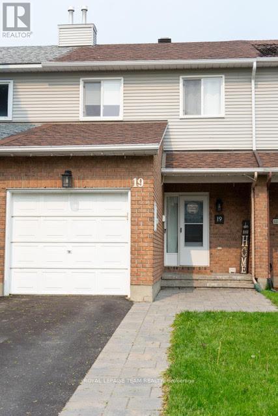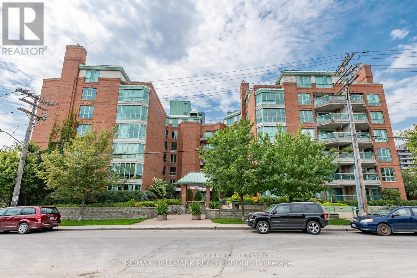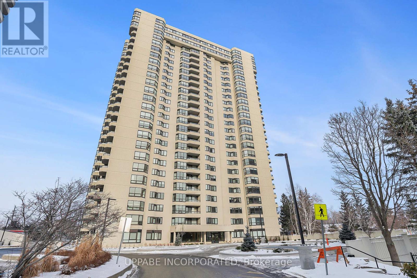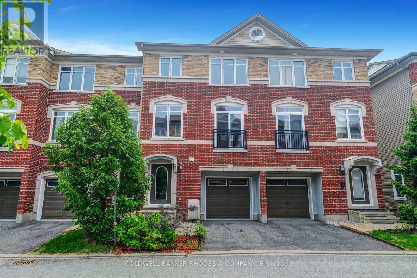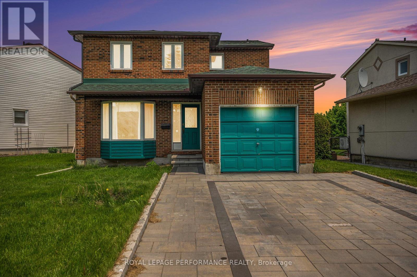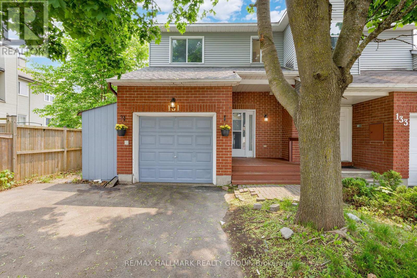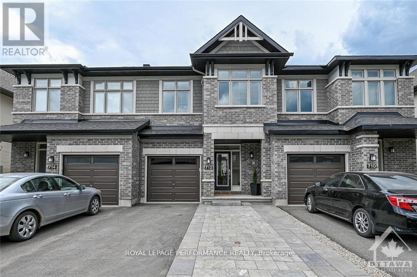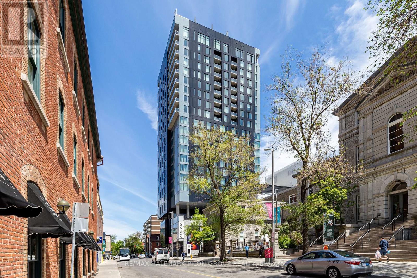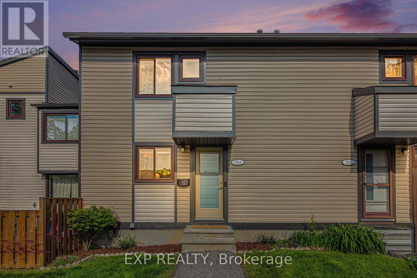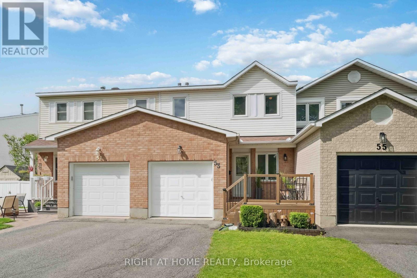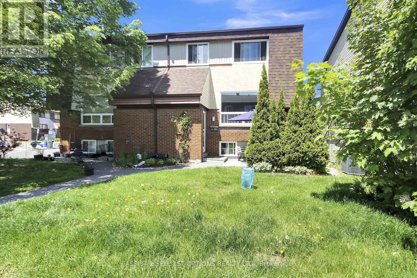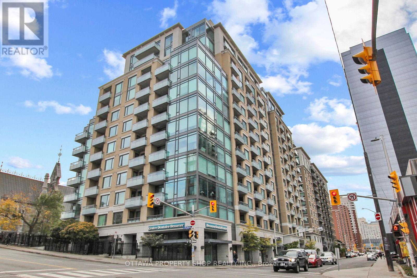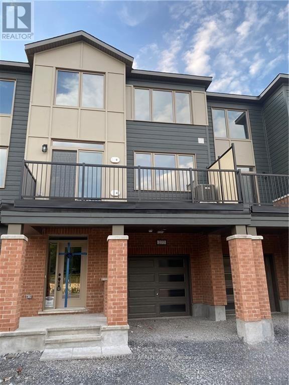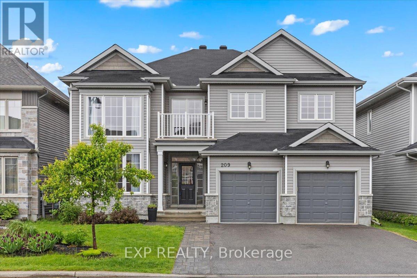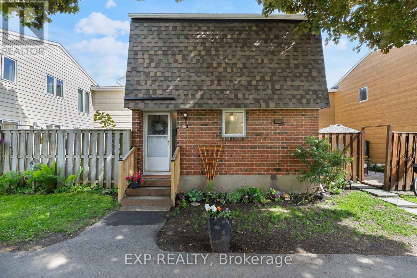B - 139 Oldfield Street
Ottawa, Ontario
A mid-level 2 bedroom, 1 bathroom Tartan Macchiato condo unit, well-taken care of with a functional layout. Kitchen includes all appliances, ample cabinet & counter space & a wall pantry. Living/dining room has hardwood floors & sliding doors leading to a private balcony. Both the primary bedroom and the secondary bedroom have large closets. Convenient in-unit laundry, foyer and a spacious 4 piece bathroom with a shower & soaker tub complete the apartment. Walking distance to two elementary schools & parks. Close to RCMP Headquarters, Chapman Mills Conservation Area & Rideau River. Public transit & shopping are nearby. Move-in ready home Flooring: Hardwood, Carpet Wall To Wall and Vinyl (id:36465)
Royal LePage Team Realty
604 - 428 Sparks Street
Ottawa, Ontario
The urban lifestyle you are looking for! The prestigious Cathedral Hill, crests the edge of all the excitement of downtown living, and in the vicinity of numerous parks, trails and greenspace. Take in the breathtaking views of the Ottawa River, the Gatineau Hills, and glorious sunsets. The LRT and transit are within easy steps of your front door. The apartment? Wow! The Tempo model is stylishly finished, complete with an open concept kitchen/living area, a bedroom, walk-in-closet, 3 piece bathroom, AND a private den. A comfortable space with 705 sq ft which includes the 39 sq. ft. balcony - as per builders plan). The European-styled, integrated kitchen has electric cooktop, stainless steel fronts and plenty of complimenting cabinetry and counterspace. Gleaming kitchen countertops, sparkling ceramic backsplash. The expansive island doubles as a breakfast bar with seating for four. A western exposure bathes the unit in natural daylight. A smart layout, with 9 ft ceilings, engineered hardwood flooring, porcelain walls/floor tiles in bathroom. Ensuite laundry. Enjoy a comprehensive range of top-notch amenities, complete with attentive concierge services: luxurious fitness room, sauna, yoga studio, boardroom, two guest suites, a workshop, a car wash station, pet washing station and visitor parking. The downtown neighbourhood offers fantastic shopping, exceptional dining, Parliament Hill, Supreme Court of Canada, the new Ottawa main library, the coming downtown arena, and so much more! All freshly painted top to bottom. Underground parking spot P4-19 and a locker unit 25, Level A (B167 and B-168). Please allow 24 hours irrevocable on any offers. (id:36465)
Royal LePage Team Realty
117 Pilot Private
Ottawa, Ontario
Discover the perfect blend of comfort and smart design in this inviting 3 bedroom condo bungalow-townhome in the sought after Trailwest community in Kanata, complete with over 1700 sqft of total finished living space, including a fully finished lower level, and TWO parking spots. The main floor offers a bright open concept layout featuring a spacious living and dining area, a modern kitchen with an island and breakfast bar, and a sunny den with access to a private porch, perfect for morning coffee or evening relaxation. The primary bedroom offers plenty of closet space and Jack and Jill access to the full bath, while the second bedroom is great for guests or a home office. Downstairs, the fully finished lower level adds incredible versatility with a third bedroom, full bathroom, large rec room, and a convenient wet bar, making it perfect for entertaining or hosting family gatherings. This home is also an excellent opportunity for investors looking for a property with strong rental potential. Located just steps from transit, parks, and everyday amenities, this move in ready home offers low maintenance living with room to grow, host, and adapt to your lifestyle. With low condo fees and visitor parking also available, this home truly offers great value! A/C installed 2023. (id:36465)
Exp Realty
516 - 360 Mcleod Street
Ottawa, Ontario
Discover urban living at its finest with this stunning 678 sq.ft., south-facing 1-bedroom + den unit, featuring a sunny and spacious 97 sq.ft. balcony. Flooded with natural light through floor-to-ceiling windows, the space boasts 9-ft concrete ceilings and sliding barn doors, adding an industrial-chic fair. The modern kitchen offers a functional custom island, stainless steel appliances, and quartz countertops, enhancing its sleek design. The den is generously sized, providing flexible space for a home office, guest room, or entertainment area. In-suite laundry adds convenience, while stylish finishes elevate the contemporary appeal. Resort-like amenities include an outdoor saltwater pool with loungers, a patio area with BBQ, an indoor lounge with a billiard room, a state-of-the-art fitness facility, and a private screening room for movie nights. Visitor parking is available on-site. Ideally located in the heart of Centretown, right above Starbucks, Shoppers Drug Mart, and LCBO, this unit offers a walkable lifestyle with easy access to an abundance of amenities, including great restaurants, coffee shops, parks, paths, and the Rideau Canal (id:36465)
Engel & Volkers Ottawa
709 - 324 Laurier Avenue W
Ottawa, Ontario
Downtown living at it's finest! Ideally located in the heart of Centretown this spacious 2 bed (+ den), 2 bath condo unit is walking distance to bars, restaurants, Parliament Hill, grocery stores & all the amenities you could need for the perfect urban lifestyle! This turnkey unit offers an open concept living space, exposed 9ft ceilings, floor to ceiling windows (hello panoramic views!) & private balcony. Modern kitchen w/ ample cabinetry & breakfast bar seating, overlooks a dining area. The primary bedroom boasts an ensuite. Another bedroom, full bath PLUS a den means there's space for guests AND that home office! Private balcony means summer drinks on the patio without having to leave your home! In unit laundry. Enjoy the convenience of 1 underground parking space (B37) & say goodbye to that ice scraper. The Mondrian building has great amenities inc. outdoor pool w/ resort style loungers/cabanas, fitness centre, BBQs, party room & concierge services. Your new home & lifestyle awaits! (id:36465)
Exp Realty
908 Lillian Freiman Private
Ottawa, Ontario
Welcome to 908 Lillian Freiman Private - Stylish and Modern Living in Beautiful Barrhaven! Be the first to live in this brand new stacked townhome offering 3 bedrooms and 2 full bathrooms in the sought-after community of Half Moon Bay. Thoughtfully designed with high-end finishes and open-concept layout, this home provides both comfort and style. The main floor featuring a modern kitchen, dining area, and spacious living room. Large windows let in ample light all day long. The primary bedroom, boasts patio doors leading outdoors to a deck, a walk-in closet, and plenty of natural light. A large secondary bedroom and well-appointed full bathroom completes the main level. The fully finished lower level offers additional living space with a large recreation room, a third bedroom, and a second full bathroom perfect for guests or a home office. Enjoy the convenience of living close to highways, top-rated schools, parks, nature trails, the Minto Sports Complex, and all major amenities. Within a 10-minute drive, you'll find Costco, Walmart, Loblaws, Cineplex, LCBO, Home Depot, and a variety of restaurants and shopping centers. Modern design, unbeatable location; this is the perfect place to call home! Room dimensions are from builder's floor plan. (id:36465)
Royal LePage Team Realty
102 Coburn Avenue
Ottawa, Ontario
Welcome to 102 Coburn Avenue. This beautifully updated family home sits on a premium-sized lot with immaculate landscaping in both the front and backyard. A private driveway with space for four cars, plus an attached double garage, ensures ample parking. A thoughtfully designed interlock walkway guides you to the welcoming front entrance. Inside, the main level offers a bright, open-concept layout with luxury vinyl plank flooring throughout. A large bay window fills the space with natural light, while a stunning wood-burning fireplace with stone surround and custom built-ins adds warmth and charm - perfect for cozy evenings or family gatherings. The renovated kitchen is a true showpiece, featuring quartz countertops with a waterfall edge, stainless steel appliances, sleek modern cabinetry, and a built-in island for additional prep or dining space. It flows effortlessly into the dining area, ideal for both everyday meals and entertaining. Three spacious bedrooms are located on the main level, including a serene primary suite with an updated ensuite bathroom and oversized walk-in shower. Two additional full bathrooms - one on each level - have been fully renovated with a clean, modern aesthetic. Downstairs, the fully finished lower level offers incredible flexibility, including two additional bedrooms and a large bonus room perfect for a family room, home office, or gym. Step outside into your own private backyard retreat. Surrounded by mature trees, the outdoor space is fully landscaped and features a large deck, hot tub, in-ground pool, garden shed, and lush gardens - offering complete privacy; it's the perfect space to relax or entertain all summer long. Located just minutes from public schools, parks, trails, shopping, groceries, and a community center, this home offers the best of both comfort and convenience. (id:36465)
RE/MAX Hallmark Realty Group
303 - 1500 Riverside Drive
Ottawa, Ontario
Rarely Offered Renovated 1-Bedroom at The Riviera. Beautifully updated 1-bedroom unit in Ottawa's premier resort-style community, The Riviera. This secure, gated complex offers 24-hour security and an extensive list of amenities including indoor and outdoor pools, tennis/pickleball courts, fitness centre, sauna, whirlpools, library, and recreation centre. Situated on 9 acres of landscaped grounds and just steps to Hurdman LRT, the location offers unbeatable access to the Rideau River, parks, and scenic walking/biking trails. Additional features: underground parking, elevator access, wide hallways for improved accessibility. Condo fee includes Bell Fibe TV and high-speed internet. Enjoy maintenance-free living in a highly desirable location! (id:36465)
Royal LePage Team Realty
48 Edenvale Drive
Ottawa, Ontario
Discover the perfect blend of elegance and comfort at 48 Edenvale, a stylish stacked condo in an unbeatable location. Immaculately maintained, this home boasts over $32,000 in upgrades, ensuring a modern and sophisticated living experience.Step inside to find beautiful upgraded flooring, sleek stainless steel appliances, and stunning granite countertops in both the kitchen and main bathroom, complemented by a refreshed backsplash for a contemporary touch. Every detail has been thoughtfully enhanced, from upgraded light fixtures to stylish window blinds, creating a seamless and refined ambiance throughout.Flooded with natural light, this bright and airy space offers flexibility to suit your lifestyle, whether you need a dedicated home office or an additional bedroom. Enjoy the outdoors with a charming terrace at the back, featuring a retractable screen on the balcony door for added convenience. Freshly painted and completely move-in ready, this home is perfect for those seeking turnkey convenience and undeniable pride of ownership. (id:36465)
RE/MAX Absolute Walker Realty
2056 Scully Way S
Ottawa, Ontario
Located in a desirable, family-oriented neighborhood of Orleans, this well-maintained 2-bedroom, 2-bathroom home offers exceptional value and flexibility. The spacious open-concept main floor is filled with natural light and perfect for everyday living or entertaining. The highlight is a generous primary bedroom retreat, plus a bright bonus family room on the upper level that can easily be converted into a third bedroom to suit your needs.The fully finished basement provides a cozy family room and a large storage area perfect for growing families or hobbyists. Step outside to a private, fenced backyard with no rear neighbours, offering peace and extra space for kids or pets.Ideal for first-time buyers, young families, or those looking to downsize without compromise, this home blends comfort, function, and potential in one fantastic package. (id:36465)
The Real Estate Crew Inc.
811 Longfields Drive
Ottawa, Ontario
Welcome to your new home in the heart of Barrhaven, Ottawa! This beautifully maintained and freshly painted 2-bedroom, 2.5-bath stacked townhouse offers modern living, ample space, and unparalleled convenience. As you step into this bright and airy townhouse, is the bright kitchen equipped with wood cabinetry, ample counter space, and appliances, making meal preparation a delight as well as a lovely eat in area. A perfect blend of style and functionality. Freshly painted walls in neutral tones create a warm and inviting ambiance, making it easy to match your personal decor style.The main level features a spacious and sunlit living room with sliding doors onto a deck that allow natural light to flood the space as well as the dining area, perfect for entertaining family and friends. The main level also has a convenient powder room. The lower level has two generously sized bedrooms, each with large closets and windows, offering a tranquil retreat at the end of the day. The primary bedroom boasts an en-suite 3-piece bathroom, while the second bedroom has easy access a 4 piece bathroom. Furnace / AC and HWT are owned and newly installed (April 2025). Situated in one of the most sought-after neighbourhoods in Ottawa, this welcoming residence is ideal for professionals, couples, small families, or anyone looking for comfort and accessibility. Some of the photos have been virtually staged. (id:36465)
Engel & Volkers Ottawa
396 Roxdale Avenue
Ottawa, Ontario
Welcome to this impeccably maintained bungalow in Orléans, offering a comfortable layout, thoughtful updates, and a beautiful backyard retreat. Inside, you'll find 3 bedrooms on the main floor and 2.5 bathrooms, including a bright living room with a cozy wood fireplace and an updated kitchen with plenty of storage and counter space. The home has been recently painted and feels fresh and move-in ready. The finished basement adds even more space with a rec room, office, 3-piece bathroom, and a large storage room. Step outside and you'll find a backyard oasis featuring a natural gas-heated inground pool (liner replaced in 2019/2020), multiple decks for lounging or entertaining, a handy storage shed, and even a clothesline for sunny summer days. Its a private, peaceful space you'll love spending time in. Additional updates include the roof (2014 with 40-year shingles), furnace and A/C (2012), vinyl siding and foam insulation (2015). Built in 1975 and well cared for over the years, this home is a great mix of charm, function, and outdoor living. (id:36465)
Exit Excel Realty
469 Booth Street
Ottawa, Ontario
Modern semi-detached home boasting an income generating in-law suite. Ideal as an investment, operating a home-based business, multi-generational living or opportunity to live in one unit and rent the other! Bright and spacious main living area features a chic industrial design, abundant natural light, and beautiful hardwood flooring across two levels. Stylish kitchen overlooking the living room, features stainless steel appliances, contemporary backsplash and designer tile. An inviting dining area offers custom bench seating. The expansive third-floor loft provides the perfect space for a home office. Spa-like main bathroom includes a glass shower and honeycomb tile flooring. The primary bedroom features a PAX wardrobe and private balcony, while the secondary bedroom includes a convenient Murphy bed. The lower unit features an open-concept layout with newer luxury vinyl flooring on the main level, a kitchen with a breakfast bar, and a spacious living room that opens to a private patio. Downstairs, the bedroom features its own ensuite, radiant heated floors and convenient access to the laundry area. Additional highlights include an attached garage, excellent soundproofing, and both units are freshly painted and move-in ready. Excellent location within West Centretown, close proximity to parks, bike trails, LRT, Lebreton Flats, Dows Lake, Arboretum, Chinatown and the trendy dining spots of Little Italy! (id:36465)
RE/MAX Hallmark Realty Group
2007 - 265 Poulin Avenue
Ottawa, Ontario
Welcome to this stunning 3-bedroom, 2-bathroom condo located on the 20th floor, offering breathtaking southwest-facing views of Lake Deschenes. This bright and spacious unit is filled with natural light and features a generous open-concept living and dining area perfect for entertaining guests or relaxing at home. The modern kitchen boasts granite countertops and stainless steel appliances including fridge, stove, microwave, and dishwasher. The primary bedroom includes a walk-in closet and a private ensuite with a walk-in shower and heated floors, while the main bathroom offers a relaxing tub. Enjoy the convenience of underground parking and a storage locker. The building offers outstanding amenities: an indoor pool, gym, sauna, library, billiard and ping pong rooms, guest suite, tennis court, and secure bicycle parking. Ideally located near Bayshore Shopping Centre, Farm Boy, NCC bike paths, Britannia Beach, and public transit, this condo is the perfect blend of comfort, convenience, and lifestyle. Hydro (heat) extra. Shared laundry in building (same floor as unit). Underground parking #560 (id:36465)
Sleepwell Realty Group Ltd
1101 - 428 Sparks Street
Ottawa, Ontario
Green space right in your face! With quick possession available and perched high on the 11th floor above the city in one of Ottawa's most prestigious buildings, this move-in ready turn-key northeast-facing suite offers an extraordinary lifestyle wrapped in elegance & thoughtful design. Tucked into a peaceful pocket of greenery yet just steps from downtown action, LRT just one block away, fine dining, festivals & cultural hotspots - this is downtown living without compromise. Enjoy the proximity to the Ottawa River & nature trails perfect for hiking, walking, cross-country skiing, cycling & snow-shoeing - the best of both worlds! Inside, you'll appreciate the spacious layout with 9 feet ceiling, engineer hardwood & tile throughout, beginning with an inviting foyer complete with generous closet space and a tucked-away laundry area. Just beyond, the spa-inspired bathroom features a deep soaker tub & sleek tile accents, while the bedroom offers a peaceful retreat with two large windows & a roomy closet. The heart of this home is its open-concept living space - an ideal blend of form & function. The chef's kitchen steals the spotlight with built-in appliances, two-toned cabinetry, a stylish backsplash, and waterfall quartz countertops. Whether you're preparing a quiet dinner or hosting friends, the adjacent dining area & airy living room set the perfect tone. Step out to your private balcony for some of the city's best views of Parliament Hill, the Ottawa River, the Supreme Court of Canada & Lac Leamy Casino's fireworks in August! This unit also includes underground parking with EV chargers available & a storage locker. But what truly sets Cathedral Hill apart are its exceptional amenities: a full-service concierge, full-time in house superintendent, state-of-the-art fitness centre with sauna & steam shower, stylish party lounge with a bar and catering kitchen, guest suites, a dog wash station, car wash bay, & even a workshop for your creative pursuits. (id:36465)
Keller Williams Integrity Realty
221 Hillpark High Street
Ottawa, Ontario
**OPEN HOUSE SAT JUNE 7, FROM 2-4PM** Welcome to this stunning 2-storey, 5-bedroom, 3-bathroom home, thoughtfully upgraded for modern living. From the moment you step inside, you're greeted by elegant granite flooring in the entryway, setting a luxurious tone that continues throughout. The spacious layout includes engineered wood floors in all bedrooms, providing both durability and warmth. The gourmet kitchen is a chefs dream, featuring granite countertops, an extended eating area, and ample cabinetry perfect for both everyday meals and entertaining. The primary bedroom offers a peaceful retreat, complete with soundproof insulation and a solid-core door for added privacy and quiet. Additional features include a double attached garage, open-concept living and dining areas, and numerous upgrades throughout that elevate both style and comfort. This move-in-ready home is the perfect blend of function and sophistication don't miss your chance to make it yours! (id:36465)
Exit Realty Matrix
318 Livery Street
Ottawa, Ontario
Beautifully maintained 3-bedroom, 3-bathroom townhome available for rent in the family-friendly community of Blackstone! This spacious home features an open-concept main floor with hardwood flooring, a bright living and dining area, and a stylish kitchen complete with stainless steel appliances, an island with breakfast bar, and ample cabinetry. Upstairs, the generous primary bedroom includes a walk-in closet and a private ensuite with a glass shower & separate soaker tub. Two additional bedrooms, a full bath, and convenient laundry complete the second level. The fully finished lower level offers a large rec room, perfect for a playroom, home gym, or office. Backyard ideal for outdoor enjoyment. Single garage with inside access plus driveway parking. Located near schools, parks, transit, and shopping. Tenant pays all utilities. Rental application, credit check, proof of employment, and references required. No smoking, pets to be approved. Available August 1st, 2025. 24 hours notice for all showings, 24 hours irrevocable on all offers. (id:36465)
RE/MAX Absolute Realty Inc.
5 Carraway Private
Ottawa, Ontario
OPEN HOUSE SATURDAY JUNE 7TH, 2PM TO 4PM. This Executive Domicile 3 bedroom/2.5 bathroom townhome shows like new with gleaming upgraded maple hardwood floors throughout and spacious sun-filled rooms with south, east and west facing triple glazed windows. An expansive living/dining room provides ample space for ease of living and entertaining. A separate large kitchen with ample cupboard and counterspace, a generous eating area and patio doors to a balcony with gas BBQ provides the perfect place for kitchen gatherings or a quiet space to enjoy cooking. The main floor boasts a bedroom with patio doors to the front terrace, which would also make a fantastic private home office, a convenient powder room, a double coat closet and a laundry room with inside access to the garage and crawl space which offers additional storage. The 3rd level includes a very spacious primary bedroom with built-in closets and a 3-piece ensuite, a 2nd generous bedroom and another 4-piece bathroom. Upgrades include new insulated garage door (2024), dimmable potlights in living/dining room (2022), Gutter Clean System (2020), all new appliances (2020), Triple glazed windows and front door (2018), Maple hardwood floors, crown molding, stair railings (2017), Roof with 50 year IKO Cambridge shingles (2016). Nestled in a one of Ottawas best places to live, Old Ottawa South, with the Rideau Canal, Brewer Park, The Ottawa Lawn and Tennis Club and the myriad of Bank Street restaurants, coffee shops, pubs and shopping merely steps away. (id:36465)
Engel & Volkers Ottawa
298 Zenith Private
Ottawa, Ontario
Discover the perfect blend of space and light in this charming 2-bed, 1.5-bath upper-level condo! Nestled in the Half Moon Bay community along the scenic Jock River, you'll be close to all the fantastic amenities Barrhaven offers. This delightful home boasts neutral decor, a mix of hardwood, tile, and carpet, and large windows that flood the space with natural light. The main level features an open-concept living and dining area, a well-equipped kitchen, and a handy powder room. Step through the sliding door to your private balcony, perfect for morning coffee or evening relaxation. Upstairs, find two generously sized bedrooms, a full bathroom, and a laundry area. The primary bedroom includes a walk-in closet and direct access to the main bath, while the second bedroom/home office has its own private balcony. One parking space included. Move right in and start enjoying this lovely home! (id:36465)
RE/MAX Hallmark Realty Group
1377 Toulon Street
Ottawa, Ontario
This cozy and well-maintained split-level home is nestled on a quiet street and sits on a spacious pie-shaped lot. Ideally located within walking distance to Orleans Mall and close to all amenities, this home offers both comfort and convenience. The upper level features 3 bedrooms and a full bathroom. The main floor boasts a bright, open-concept living and dining area, perfect for entertaining or relaxing. The lower level includes a large family room with laminate floors, a second full bathroom, and a combined laundry/storage room. Enjoy outdoor living on the expansive deck and gazebo, complete with a gas line for your BBQ, perfect for summer entertaining. The beautifully landscaped yard is perfect for gardeners, and the detached double garage provides ample space for parking and storage. A rare bonus: this home is equipped with an electric vehicle (EV) charging station, an increasingly sought-after feature for modern, eco-conscious living. Major updates include: newer windows throughout, garage roof, durable metal roof, new siding, and a high-efficiency furnace for peace of mind. This home is move-in ready and located in a fantastic neighborhood...this home is a must-see! Open House Sunday June 8th 2-4pm (id:36465)
Solid Rock Realty
355 Crossway Terrace
Ottawa, Ontario
Welcome to 355 Crossway Terrace a beautifully upgraded 4-bedroom, 2.5-bath home that perfectly blends space, style, and comfort in a sought-after Kanata neighborhood. With over $80,000 in premium upgrades including luxury vinyl tile, ceramic tile, upgraded kitchen cabinets with granite countertops and handles, enhanced interior doors and hardware, custom fireplace masonry, and new high-end carpet, this home offers both elegance and function. The main floor features a spacious layout with a dedicated dining area, cozy gas fireplace, and a modern kitchen with stainless steel appliances, while sliding glass doors lead to a generous backyard ideal for relaxing or entertaining. Upstairs, you'll find all four bedrooms, including a primary suite with a private ensuite bath and walk-in closet, along with a full bathroom and a convenient laundry room. The unfinished basement offers potential for a future rec room, gym, or storage, and there's ample parking with a 1-car garage and double driveway. Just half a block from a local park and minutes from schools, shopping, and essential amenities like Walmart, Costco, Superstore, Amazon, Home Depot, the Kanata Hi-Tech Park, as well as the Canadian Tire Centre and Tanger Outlets this is the perfect home in the perfect location. Don't miss out! (id:36465)
Keller Williams Integrity Realty
325 Cosanti Drive
Ottawa, Ontario
Welcome to 325 Cosanti Drive, modern elegance in a prime location! Experience the perfect blend of style, space, and functionality in this exceptional 3-bedroom/3 bath townhome. The main level welcomes you in with a beautiful long foyer followed by an open concept living/great room, dining room, and kitchen area that features premium stainless steel appliances, sleek countertops, and ample cabinetry ideal for both everyday living and entertaining. Upstairs, the primary suite offers a private sanctuary with its own luxurious en-suite bathroom and spacious walk-in closet along with 2 additional bedrooms. Laundry is also conveniently located on the upper level. The finished basement adds valuable versatility and features an elegant electric fireplace perfect to set up as a rec room, home office, family/tv room, or as guest quarters. This home is perfectly located in a thriving community, where you will be just minutes from top-rated schools, parks, shopping centers, and transit options. Discover a new standard of modern comfort. Welcome home! Offers will be presented at 6:00 pm on June 25, 2025. Seller reserves the right to review/accept pre-emptive offers. Room dimensions are from builder's floor plan. (id:36465)
Royal LePage Team Realty
79 Merner Avenue
Ottawa, Ontario
Check out this amazing rental property in Barrhaven! This recently renovated four bedroom, threebathroom home is situated on a large corner lot. It's just a stone's throw away from all the convenientamenities you could ask for - from your go-to coffee shops and trendy fitness studios to popular shoppingchains and public transit. The modern kitchen with a pantry is perfect for whipping up family meals, and theupgraded countertops and cabinets really make this place shine... but don't take MY word for it. (id:36465)
Royal LePage Team Realty
3300 Rideau Road
Ottawa, Ontario
Multi-tenant industrial building with outside storage and potential for future expansion. Up to 3,500 SF available for owner occupancy, with multiple tenants occupying the remainder of the building. Features include exceptional ceiling height for a small bay industrial property and large drive-in doors. (id:36465)
Lennard Commercial Realty
861 Karsh Drive
Ottawa, Ontario
Step into a home that's made for family living in one of Ottawa's most welcoming, family-friendly neighbourhoods 861 Karsh Drive offers the perfect blend of space, comfort, and community. This 4-bedroom, 4-bathroom detached home is move-in ready and full of potential. The main floor boasts a bright, open layout with a spacious living and dining area, perfect for hosting family dinners or celebrating life's everyday moments. The kitchen is filled with natural light and flows seamlessly into a cozy breakfast nook overlooking the backyard ideal for your morning coffee or weekend brunch. Cozy up by the fireplace with your favourite book and a warm cup of coffee in the cozy family room. Upstairs, you'll find 4 generously sized bedrooms, including a primary suite with its own private ensuite and walk-in closet. The fully finished basement adds even more space with a large rec room, 3 piece bathroom, 2 additional rooms that can be use as a home office, movie room, play zones, home gym and more. Outside, the fenced backyard gives you privacy and space for kids to play, summer BBQs, or just relaxing in your own quiet corner of the city. This home is surrounded by parks, top schools, and community centres. You're just minutes from South Keys Shopping Centre, transit lines, and walking trails, everything a busy family needs, right at your doorstep. This one checks all the boxes for a growing family or anyone craving more room in a vibrant community. Book your showing today! (id:36465)
Century 21 Synergy Realty Inc
1018 Montelena Road
Ottawa, Ontario
Beautiful 3-bed 2-storey townhome in Kanata south! Minutes away from the shopping, dinging, recreational facilities, HWY 417, and top schools. This home was built in 2022 by Claridge Homes and have been very well maintained! The main floor features an open concept design, 9' ceilings, hardwood flooring, and a beautiful kitchen with quartz counters & lots of storage space. The second floor offers 3 bedrooms and 2 full baths. The primary bedroom is very spacious and has its own ensuite bathroom. The basement is finished and provides extra living spaces. Walking distance to Walmart super centre, Superstore, and Metro. Parks and hiking trails close by. This townhome really has it all - come see it today! (id:36465)
Home Run Realty Inc.
1107 - 556 Laurier Avenue W
Ottawa, Ontario
Welcome to this beautifully updated 2-bedroom, 2-bathroom condo located on the 11th floor in the heart of downtown Ottawa. This bright and spacious corner unit features a stunning open-concept layout with floor-to-ceiling windows that flood the space with natural light. The modern kitchen(fully renovated in 2021) includes stainless steel appliances, Granite countertops, and a large island. Step into the inviting living and dining areas that open to a private balcony with incredible city views, ideal for enjoying your morning coffee or evening unwind. The primary bedroom offers a serene retreat with its own 3-piece ensuite bathroom(2021) and mirrored closet. The second bedroom is well-sized, providing privacy and comfort for guests or family. Main 4pcs bathroom was refurbished in 2021. With updated flooring(2021) throughout and modern finishes, this condo is move-in ready. The unit also includes in-suite washer/dryer(2022), one underground parking space, and a storage locker. Just steps away from Rideau Centre, the LRT, Parliament Hill, and Ottawa U, this is urban living at its best! (id:36465)
Coldwell Banker Sarazen Realty
19 Armadale Crescent
Ottawa, Ontario
Welcome to this recently renovated townhome, situated on a quiet crescent! This beautiful unit features 3 bedrooms,1 full bathroom, 1 powder room, and a finished recreation room that you won't want to miss. Numerous renovations and upgrades since 2020 have been completed with great attention to detail, making this home move-in ready. The new kitchen includes granite countertops, opening into living room to allow loads of natural light and all new appliances. Renovations also include bathrooms, new windows, roof, sliding patio door, and front door. Further enhancements include vinyl plank flooring, new carpet on staircases, a redone driveway interlock and a deck. Freshly painted main level 2025. Move in and enjoy the convenience of being close to Cobble Hill Park, numerous schools, shopping, and restaurants, all within a quiet neighborhood. Enjoy your summer days on the back deck! (id:36465)
Royal LePage Team Realty
336 Peninsula Road
Ottawa, Ontario
Brand new five bedroom, four bathroom home in a fantastic new development near shopping and transit. Be the first to live in this stunning, open concept home with loads of upgrades including a gorgeous hard wood staircase and railings, lots of pot lights, upgraded tile and hardwood and a fully finished lower level with fifth bedroom and second three piece ensuite. The main floor features a pristine white kitchen with a huge island with breakfast bar, a large pantry and an a storage closet overlooking a large dining area and living room with gas fireplace. The second level offers an exceptional layout with three large bedrooms, a spacious laundry room, plus a primary bedroom that boasts his and hers walk-in closets, a five piece ensuite with walk-in glass shower and stand alone soaker tub. Loaded with upgrades, with a potential in-law suite, tons of closet and storage space and in a brand new subdivision just minutes to the Standherd shopping and transit station, the 416, and dozens of shops and restaurants this brand new home a rare find. Some photos have been virtually stage (id:36465)
Paul Rushforth Real Estate Inc.
110 - 540 Cambridge Street S
Ottawa, Ontario
This rarely offered 3-bedroom, 2-bath condo is a true gem, perfectly situated in the vibrant Glebe Annex, just steps away from the charming neighborhoods of the Glebe and Little Italy. With an unbeatable location, you'll find yourself within walking distance to Dow's Lake, an array of shops, restaurants, and amenities that make urban living a delight. Step inside this beautifully designed condo, where a bright and open concept layout awaits. The heart of this home is the bright living room/dining room featuring huge windows that flood the space with natural light, enhancing the warm and welcoming atmosphere. The patio door leads you to your very own private balcony, where you can enjoy your morning coffee or unwind in the evening. The well-appointed kitchen is equipped with stainless steel appliances and ample cabinetry, ensuring that you have everything you need to prepare delicious meals. Retreat to the spacious primary bedroom, which boasts its own access to the private balcony, allowing for a peaceful escape whenever you desire. The room features a generous his/her closets, providing plenty of storage space for your wardrobe. Two additional bedrooms offer versatility for guests, a home office, or children's rooms, while a full bathroom conveniently serves these bedrooms. For added convenience, this condo includes in-unit laundry, making chores a breeze. Additionally, an underground parking space and a storage locker, access to a Guest Room enhances the convenience of this condo. With proximity to Carleton University, the Civic Hospital, Dow's Lake LRT station and various other transit options, this condo is ideal for those seeking the perfect blend of comfort and city living. Don't miss your chance to own this extraordinary condo that combines style, functionality, and an unbeatable location. Schedule your viewing today and experience all that this exceptional condo has to offer. 48 hours irrevocable on all offers. (id:36465)
RE/MAX Hallmark Realty Group
21 Gary Avenue
Ottawa, Ontario
Lovely UPDATED 3 bedroom, 3 bathroom (including ensuite) bungalow with DOUBLE GARAGE in Manordale. Great neighbourhood characterized by parklike setting and mature landscaping. Situated on a large (149 x 67 ft) corner lot close to parks, schools (notably Algonquin College), recreation facilities (Sportsplex) + public transit. Main level features gorgeous hardwood flooring throughout, renovated kitchen (2024) with maple cabinets, quartz counters, stainless steel appliances. Open concept living/dining area accented by brick fireplace with sliding doors to deck. Main level also features 3 spacious bedrooms (can be converted back to 4), primary bedroom with 3 pce ensuite bathroom + updated 4 pce main bathroom. Lower level features renovated (2016) recroom with gas fireplace + vinyl flooring, pot lights + kitchen area perfect for future investment potential. Lower level also features an OFFICE, laundry + 3 pce bathroom with glass shower. Private hedged side yard features large deck. Vinyl windows throughout, living room windows replaced in 2024. Other upgrades include roof (2016), furnace (2015), electrical (2015), owned HWT (2015). Quality upgrades + prime location represent excellent value! (id:36465)
RE/MAX Hallmark Realty Group
615 Cartographe Street
Ottawa, Ontario
$2,600 / month plus utilities. Available Sept 1. End-unit town home, 3-storey with an exceptionally large entry hall with access to the garage. Open concept 2nd floor with hardwood flooring in the living & dining room. Spacious kitchen with granite counters, back splash, stainless steel appliances, and pantry. Eating area with patio door to a private balcony and room for a BBQ. The third floor features master bedroom with walk-in closet, great sized second bedroom, main bathroom and laundry closet. Close to nature trails, shopping, transit. 48 hour irrevocable on offers. Credit application attached to MLS. NO pets or smoking please.***Tenant Occupied. 24 Hour notice for showings.***Photos are from when previously listed.*** (id:36465)
Royal LePage Team Realty
202 - 1500 Riverside Drive
Ottawa, Ontario
Experience luxury living at the prestigious Gated Riviera Towers. This condo building offers 24 hour security, resort style living in a gated community. Endless amenities at this complex giving you the feeling of living in high end resort while enjoying the tennis courts, indoor pool, outdoor pool, sauna, library and so much more. Steps to light rail transit and Hurdman Station. Minutes from downtown and the popular Trainyards shopping district. This very well maintained condo unit located on the 2nd floor, with newer windows, laminate flooring, in suite laundry, and spacious bedroom with private balcony. The open-concept living and dining areas are ideal for entertaining. This unit features in-unit laundry, practical storage, and heated underground parking. Enjoy an unmatched range of amenities, including indoor and outdoor pools, three fully equipped gyms, a sauna, hot tub, tennis courts, party rooms, a library, workshop, billiards room, and meeting space. Come and see all that this beautiful condo and its exceptional building has to offer. Condo fees include water/sewer, cable, internet, AC, the only additional bill is hydro (and your property taxes). (id:36465)
Uppabe Incorporated
204 Accolade Private
Ottawa, Ontario
Welcome to this beautifully maintained 3 bedroom, 2.5 bathroom townhouse nestled in a desirable neighborhood close to top-rated schools, shopping, parks, and all amenities. Perfect for families or professionals, this home offers the ideal balance of comfort, convenience, and style. Step inside to a bright and inviting open-concept living space, featuring a well-appointed kitchen, a generous dining area, and a cozy living room perfect for entertaining or relaxing. Enjoy your morning coffee on your private balcony, offering a peaceful outdoor retreat. Upstairs, you'll find three bedrooms, including a primary suite with a walk-in closet and private en-suite bathroom. Additional highlights include an inside entrance to the garage, a powder room on the ground level, and ample storage throughout. Whether you're looking for your first home or an upgrade, this townhouse checks all the boxes. Don't miss your chance to live in one of the area's most sought-after communities! $105/month Assoc. Fee (id:36465)
Coldwell Banker Rhodes & Company
3 Four Seasons Drive
Ottawa, Ontario
Welcome to 3 Four Seasons Drive. This home is perfect for a multi generational or large family, offering 3 bedrooms, 4 bathrooms and 2 kitchens. The main floor offers a large open concept living/dining room, fully loaded kitchen, family room with wood burning fireplace, laundry room and a 2 piece powder room. The primary bedroom has a wall of closets leading to the full ensuite bathroom. The second and third generous sized bedrooms share a 4 piece bathroom. The lower level is surprisingly large open space with plenty of storage, a full bathroom and a fully loaded kitchen. The backyard has a beautiful patio and maintenance free yard. Upgrades include roof, most windows, furnace, air conditioner, laneway and patio. 24 hours irrevocable on all offers. (id:36465)
Royal LePage Performance Realty
131 Tartan Drive
Ottawa, Ontario
Welcome to this beautifully updated end-unit townhouse in the heart of Barrhaven! With a large, fully fenced south-facing backyard, this home offers the perfect outdoor space for summer BBQs, playtime with the kids, or simply relaxing in the sun. Inside, you'll find a freshly painted interior (May 2025) and brand new carpet on the stairs (May 2025). The rest of the home is carpet-free for easy maintenance and modern appeal. The main bathroom and ensuite have been refreshed with new shower/bathtub inserts, and all toilets have been replaced for peace of mind. The spacious finished basement offers a large rec room complete with a cozy wood-burning fireplace, perfect for movie nights or hosting friends. Upstairs, the home features a functional layout ideal for first-time buyers. Important updates include: Brand new roof (May 2025), New washer, dryer, and fridge (May 2025), Owned tankless hot water system (Feb 2024). This home is move-in ready and perfect for anyone looking to skip the reno headaches and start enjoying right away. A must-see for first-time buyers or savvy investors! (id:36465)
RE/MAX Hallmark Realty Group
1687 Grasmere Crescent
Ottawa, Ontario
Located on a quiet, tree-lined crescent in the heart of Ridgemont, 1687 Grasmere Crescent is a charming 1.5-storey detached home offering 3 bedrooms, 1 bathroom, and 1,292 sq. ft. of above-grade living space. This well-maintained property features a bright and inviting layout complemented by a generous backyard retreat. The main floor welcomes you with warm hardwood flooring, a spacious living room with a large picture window, and an adjacent dining room filled with natural light. The kitchen features rich wood cabinetry, matching countertops, a subway tile backsplash, and a white appliance package. The primary bedroom on this level is a nice space with dual windows, while a full bathroom offers a combination tub/shower, modern vanity, and mosaic tile accents. The layout flows effortlessly, creating an ideal setting for comfortable everyday living. Upstairs, two generously sized bedrooms feature distinctive sloped ceilings, large windows, and hardwood floors, providing versatile options for children, guests, or a home office setup. Outside, the home extends into a deep, fenced yard with a raised wood deck, partially covered - perfect for lounging or summer barbecues. Mature trees offer privacy and shade, while a paved area and three driveway parking spaces add convenience. This area is known for its spacious lots, family-friendly vibe, and proximity to schools, parks, grocery stores, public transit, and major roadways like Bank Street, Heron Road and Alta Vista Drive. (id:36465)
Engel & Volkers Ottawa
712 Guardian Grove
Ottawa, Ontario
STUNNING townhome in Riverside South. Upgraded throughout, this 3 bed 3 bath Richcraft Addison model features a beautifully appointed kitchen, with a gas stove, quartz counters, and optional chef's kitchen layout providing endless storage! Enormous windows in the living room flood this main floor with light! Finished basement with room for recreation and work from home space! Upstairs, three generous-sized bedrooms. The primary bedroom includes a beautifully finished 4 piece ensuite along with an upgraded enlarged walk-in closet. Never park on the street again! This home provides parking for 5. A Must See! Rental application and credit report must be included with offers. (id:36465)
Royal LePage Performance Realty
2305 - 20 Daly Avenue
Ottawa, Ontario
Introducing Art Haus unit 2305, a modern yet sophisticated 2 bedroom 2 bath Penthouse by DevMcGill. Located in the heart of the nation's capital and just steps from the historic Byward Market. The condo is perfectly situated to take advantage of the best Ottawa has to offer year-round. Features include: 10-foot ceilings, engineered hardwood and tile throughout, smooth finish ceilings with cement accents, custom kitchen with quartz countertops, large primary bedroom with huge walk-in closet, a spacious balcony, floor-to-ceiling windows with stunning panoramic city views, and an open layout that is perfect for entertaining. The building features a private lobby, exercise room, party room, rooftop terrace with outdoor fireplace, art gallery cafe, and the Le Germain Hotel and Restaurant. Art Haus is a true masterclass in architecture, design and livability that is a unique offering in the Ottawa market. One underground Tandem Parking space, and storage locker included. CREDIT REPORT, OREB APPLICATION, AND REFERENCES REQUIRED WITH ALL OFFERS TO LEASE. (id:36465)
RE/MAX Hallmark Pilon Group Realty
7804 Jeanne D'arc Boulevard
Ottawa, Ontario
Welcome to 7804 Jeanne D'Arc Blvd. Stylish, Spacious & Move-In Ready! This beautifully maintained 3-bedroom, 2-bathroom condo townhome in the heart of Orléans offers the perfect balance of comfort, convenience, and value. Ideal for first-time buyers, growing families, or investors, this turnkey home features a smart layout and an unbeatable location. Step inside to a bright and open main level with a functional floor plan that flows seamlessly through the spacious living and dining areas perfect for relaxing or entertaining. Large windows fill the space with natural light, creating a warm and inviting atmosphere throughout. Upstairs, you'll find three generously sized bedrooms and a fully renovated main bathroom with modern finishes and a fresh, contemporary feel. The finished lower level adds even more versatility with a cozy rec room, second bathroom, laundry area, and plenty of storage. Enjoy the outdoors in your private, fenced backyard ideal for BBQs, morning coffee, or unwinding after a long day. A dedicated parking space adds everyday convenience, and you're just steps from parks, schools, the Ottawa River pathway, Place d'Orléans, and the soon-to-open Jeanne D'Arc LRT station. Whether you're entering the market or looking to downsize in comfort, 7804 Jeanne D'Arc Blvd is a home that checks all the right boxes. Come see it for yourself! (id:36465)
Exp Realty
1803 Windflower Way
Ottawa, Ontario
Welcome to 1803 Windflower Way. A beautifully maintained home where pride of ownership shines through every detail. Thoughtfully updated and cared for, this property is a rare find in the sought-after, family-friendly community of Chapel Hill North. Curb appeal abounds with mature perennial gardens, a vibrant lawn, an upgraded metal roof, and a tidy single-car garage. The east-facing orientation welcomes soft morning light across the backyard, setting a peaceful tone for the day. Inside, a spacious foyer leads into an open-concept layout filled with natural light, thanks to the skylight and open-to-below elements. The custom kitchen features high-end cabinetry, stone countertops, and oversized windows that frame the outdoors beautifully. Adjacent, the dining area is bright and inviting ideal for gatherings. A smart mudroom off the garage includes built-in laundry, side entry, and a powder room tucked neatly around the corner perfect for busy households. Upstairs, you'll find three comfortable bedrooms and two bathrooms. The primary suite offers a tranquil retreat with a walk-in closet and private ensuite. The secondary bedrooms are generously sized and share a renovated bathroom with a walk-in shower and radiant in-floor heating. The finished basement offers excellent versatility, featuring a spacious rec room with built-in storage ideal for a home gym, additional living area, or playroom along with a separate room perfectly suited for a workshop or hobby space. Out back, enjoy an extra-deep, fully private lot with mature landscaping, a storage shed, and a peaceful green backdrop perfect for relaxing or entertaining. Whether you're upsizing, downsizing, or simply looking for a place that feels right, 1803 Windflower Way is ready to welcome you. Showings available now - book your visit today. (id:36465)
Details Realty Inc.
80 Michael Stoqua Street
Ottawa, Ontario
Welcome to 80 Michael Stoqua Street in the sought-after community of Wateridge Village! This beautifully designed, modern 3-bedroom, 4-bathroom (3 full + 1 half) home offers a perfect blend of comfort, style, and convenience. Set in a quiet, family-friendly neighbourhood surrounded by parks and green space, this location also offers easy access to shops, cafes, schools, the Blair LRT station, Montfort Hospital, NRC, and downtown Ottawa. Step inside to a bright and welcoming foyer with a convenient powder room. The chefs kitchen is a standout, featuring granite countertops, soft-close cabinetry, a double door refrigerator, built-in oven, stainless steel cooktop with hood fan, and a sleek, modern design. The open-concept living and dining area boasts hardwood flooring, pot lights, and a cozy gas fireplace perfect for relaxing or entertaining.Upstairs, the spacious primary bedroom includes a walk-in closet and a luxurious 4-piece ensuite. Two additional bedrooms, a loft ideal for a home office, and a full laundry room complete the second level.The fully finished basement provides even more living space with a large family room and an additional full bathroom ideal for guests or recreation. Schedule your showing today! Available for July 1, 2025 (id:36465)
RE/MAX Hallmark Realty Group
53 Kimbolton Crescent
Ottawa, Ontario
Meticulously maintained 3-bedroom, 2-bathroom townhome nestled on a quiet crescent. This bright and inviting home offers an unbeatable location just steps to public transit, top-rated schools, shops, the Kanata Tech Park, and amenities. You'll be impressed from the moment you arrive, with a long driveway, charming front deck, and great curb appeal. Step inside to a spacious foyer leading into an open-concept living and dining area, beautifully accented by new modern light fixtures. The recently updated kitchen features brand-new appliances and provides direct access to a fully fenced, two-tiered backyard. Upstairs, the large primary bedroom boasts a generous walk-in closet and a convenient cheater en-suite. Two additional well-sized bedrooms complete the upper. Enjoy numerous updates, including both bathrooms, main floor tile, A/C (2020), furnace (2025), front deck , most windows (2018), and new carpeting. The fully finished lower level offers a cozy rec room, ideal for a home theatre or playroom, along with ample storage space. Freshly painted and move-in ready this is the perfect place to call home! (id:36465)
Right At Home Realty
B - 32 Woodvale Gn Crescent
Ottawa, Ontario
Welcome to 32B Woodvale Green, a beautifully maintained 2+ 1 -bedroom courtyard condo nestled in the desirable Craig Henry neighbourhood. Ideally located within the complex, this unit offers a RARE combination of NATURAL GAS heating and central air conditioning a true standout in the community. Surrounded by lush, park-like green space, the front yard provides a peaceful, private setting perfect for outdoor enjoyment. Inside, you'll find a thoughtfully updated home with renovations completed in 2019 and 2021. The bright kitchen features stainless steel appliances, modern ceramic tile floors, and ample storage. The main living and dining areas are finished with gleaming hardwood floors, while the welcoming front hall also boasts durable ceramic flooring. Upstairs, the third bedroom offers cozy carpeting, ideal for comfort and warmth. More recent upgrades in 2021 include a refreshed partial bathroom and luxury vinyl flooring on the lower level, offering both style and durability. Newer windows and doors throughout the home enhance energy efficiency and comfort year-round. Conveniently located close to public transit, recreation, schools, and shopping, with easy access to Hunt Club Road and Highway 417. This home is perfect for first-time buyers, investors, or anyone seeking low-maintenance living in a vibrant, well-connected community. Don't miss this exceptional opportunity! (id:36465)
Assist 2 Sell 1st Options Realty Ltd.
1205 - 238 Besserer Street
Ottawa, Ontario
Picture a stunning open-concept condo flooded with natural light pouring in through expansive windows. The spacious living and dinning area seamlessly flows into a gourmet kitchen adorned with gleaming countertops, SS appliances, and a sleek center island perfect for casual dining or food preparation. Both bedrooms have ample closet space and large windows, two elegantly designed bathrooms, in-unit laundry and versatile office/den complete this space! Southwest facing, private corner balcony combines seclusion, a quiet environment and panoramic views of the city! Sit back, relax and enjoy the many amenities.....pool, sauna, party room, landscaped courtyard or get a quick workout in before or after your busy day! Perfectly located to grocery stores, restaurants, coffee shops, Ottawa U, public transit, shopping, Parliament Hill, and everything downtown Ottawa has to offer! Condo fees include: A/C, Amenities, Building Insurance, Common Area Hydro, Garbage Removal, Heat, Management Fee, Reserve Fund Allocation, Storage, Water/Sewer plus parking spot and storage unit! Don't wait! 24 hrs irrev. (id:36465)
Ottawa Property Shop Realty Inc.
277 Squadron Crescent
Ottawa, Ontario
Welcome to modern living in Wateridge Village! This contemporary 3-storey townhome offers style, space, and everyday functionality. With 2 bedrooms, 3 bathrooms, and a thoughtfully designed floor plan, this home is ideal for professionals, small families, or anyone looking to enjoy a low-maintenance lifestyle close to everything.The main floor showcases a spacious, light-filled living area with a modern kitchen featuring stainless steel appliances, a large center island, and plenty of storage. The open-concept living and dining spaces create a seamless flow, with patio doors leading to a generous balcony perfect for quiet mornings or evening downtime with a view of the nearby pond. Upstairs, the primary bedroom includes a walk-in closet and its own private ensuite. The second bedroom is also well-sized and just steps from a full bathroom. Additional conveniences include a ground-level powder room and inside access to the garage. Enjoy the best of both nature and city life, with easy access to downtown Ottawa, Montfort Hospital, Beechwood Village, Blair LRT. Surrounded by green space, walking trails, and close to English/French schools, shops, and Parks. Schedule your viewing and make this stunning home yours! Available for August 1, 2025 (id:36465)
RE/MAX Hallmark Realty Group
209 Rover Street
Ottawa, Ontario
Welcome to 209 Rover St a beautifully designed 4 bed, 4 bath detached home in one of Stittsvilles most sought-after neighborhoods. The main floor features soaring 18-ft ceilings in the foyer, front living room & bright solarium. Enjoy an open-concept kitchen equipped with built-in Frigidaire Pro 19 cu ft fridge & freezer, ideal for entertaining or everyday living. The family room includes in-ceiling & wall speakers, & the mud room offers custom cabinetry for extra storage. Upstairs, you'll find a Jack & Jill bathroom, front bedroom with private balcony, & a luxurious ensuite with heated floors, stand-alone tub & glass shower. Outside, enjoy a full sprinkler system in both yards, perennial landscaping, & two raised garden beds. Welcome to your happily ever after on Rover St! (id:36465)
Exp Realty
94 - 215 Petrie Lane
Ottawa, Ontario
Welcome to this beautifully maintained 3-bedroom townhouse condo that feels more like a detached home thanks to its unique staggered layout, offering privacy and space rarely found in condo living. Tucked away in a beautiful, mature Kanata neighborhood, this home is perfect for families, professionals, or anyone looking for a blend of convenience and comfort. Are you a military family? It's only 8 minutes by car (or 20 by bike) to Carling Campus! Step inside to discover a bright, inviting layout featuring stone countertops, dining space and large living room, 3 spacious bedrooms, a fully finished basement for added living space, and a private side courtyard ideal for summer BBQs, gardening, or simply relaxing outdoors. Enjoy the ease of condo living with fees that cover lawn care, snow removal, and access to a sparkling outdoor pool, park, and community garden. Other amenities feature a bike paths in a very friendly neighbourhood setting! Located just minutes from the highway, commuting to downtown Ottawa or catching a Senators game is a breeze. With top schools, parks, and shopping nearby, this home truly checks all the boxes! (id:36465)
Exp Realty
