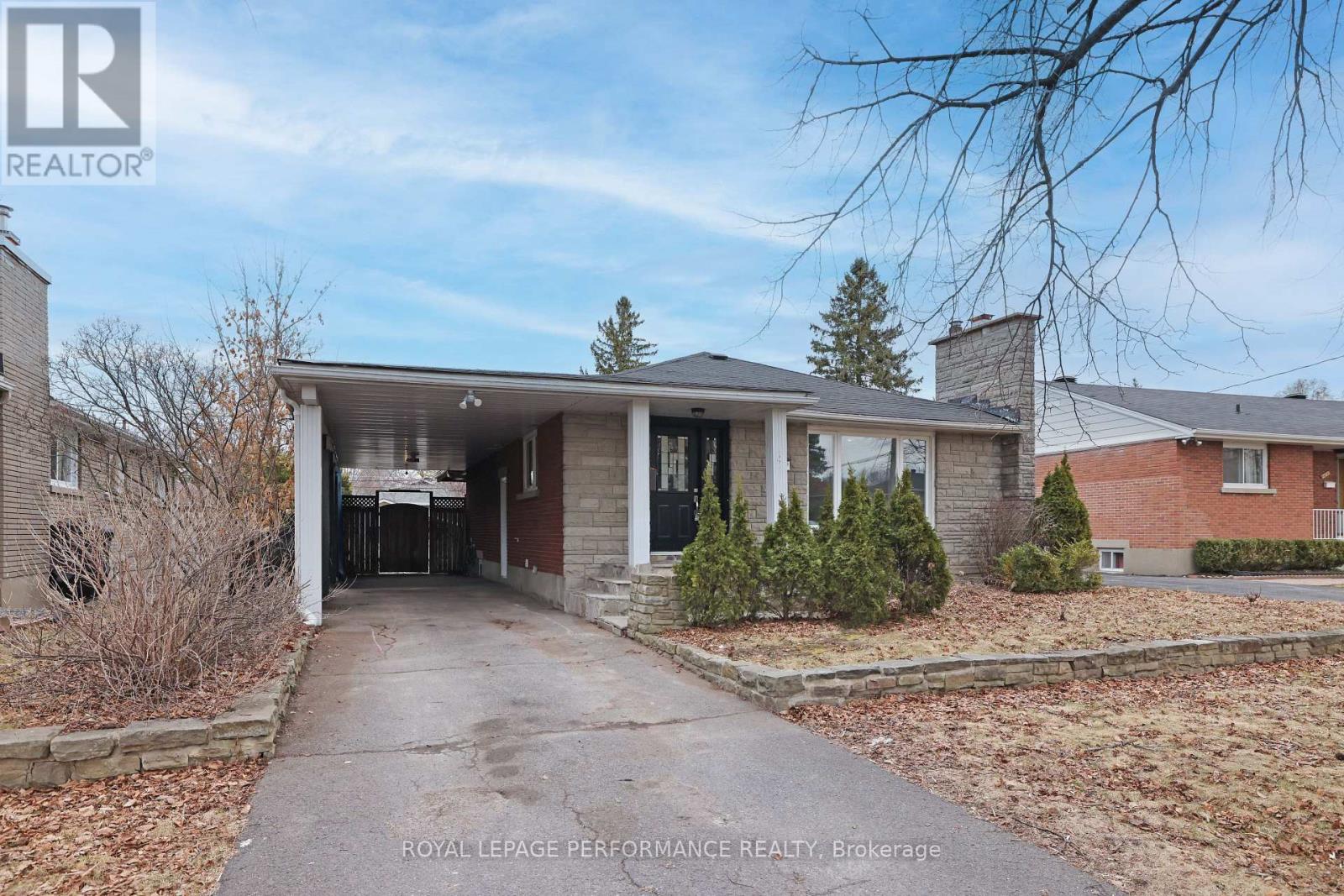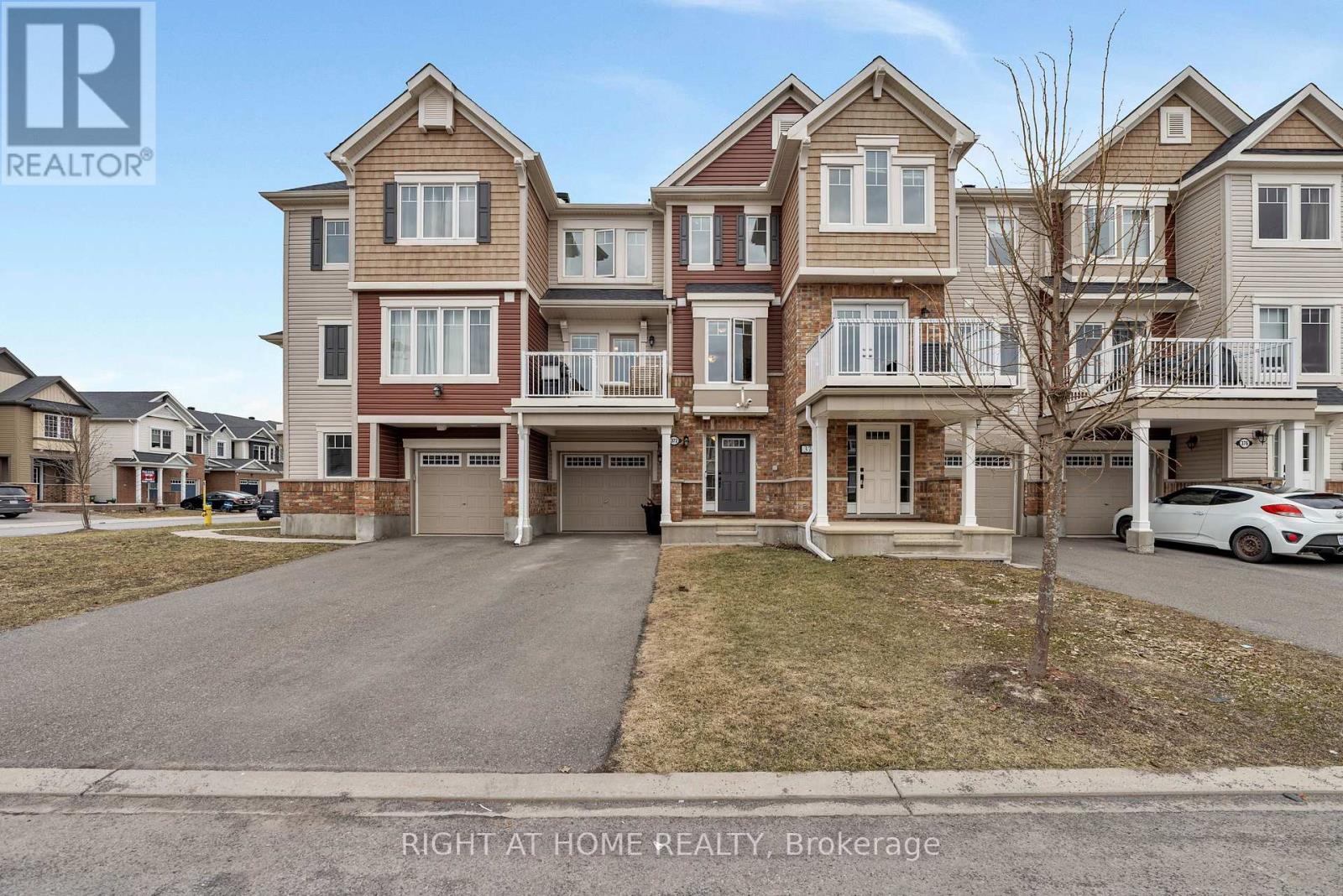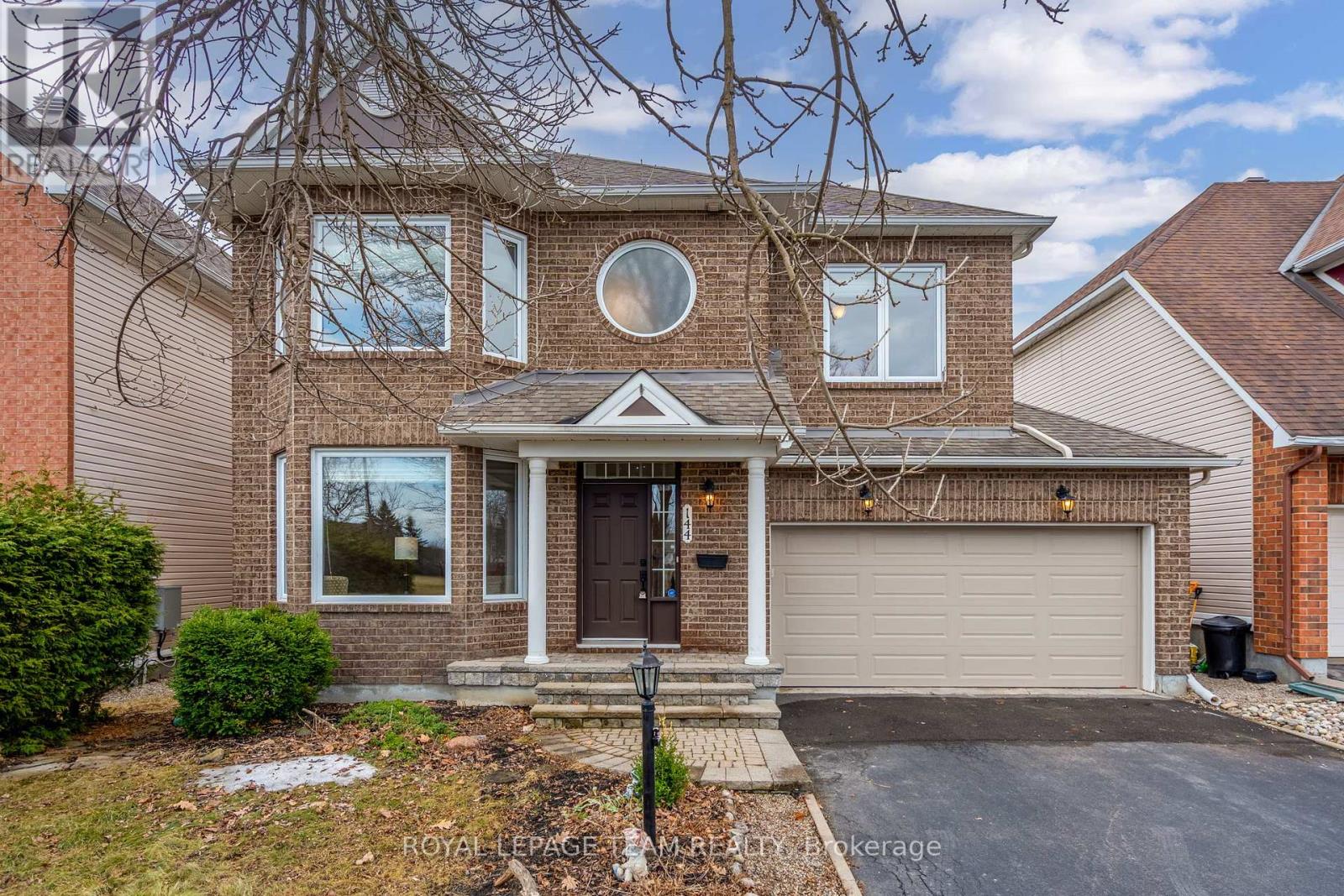2613 Half Moon Bay Road
Ottawa, Ontario
Open House 2-4 May 3rd. Stunning 4 bedroom detached home in the desirable community of Stonebridge. You will be impressed w all the upscale renovations, upgrades & special features. Welcoming bright open concept greeting you in a lovely front foyer w beautiful contemporary French doors leading to the convenient main level office. Remodeled kitchen w spacious island, pots & pans drawers, microwave hood fan, higher end Shaker style cabinet doors w UV protected finish, Cambria quartz counters w integrated soap dispenser, unique backsplash, large double sink & convenient touchless faucet. Separate eat in kitchen & dining room to host in style. Elegant living room w beautiful modernized gas fireplace. Renovated w modern design upper bathrooms providing superior finishes, faucets, toilets, unique tiles, plumbing improved to current code, mirrors, light fixtures. The main bathroom offers a quality upscale black framed & treated glass shower doors w flex opening for easier maintenance. The primary bathroom/ensuite provides higher end black framed & treated glass shower doors, the window has frosted glass for added privacy while letting sun shine through & offers a freestanding bath w comfort in mind. The upper level includes the primary bedroom offering a spacious closet & wall to wall storage cabinets in addition to 3 generous size bedrooms & the functional laundry room w sink & storage. The large landing could feature a desk/work area. Finished basement w family room, large storage & full bathroom. Multiple updated light fixtures to enhance the ambiance. Builder Tamarack, Model Bristol. SQFT as per incl. online plan. Double garage & 4 ext. parking spots subject to car size do your diligence. Interlock front walkway. Fenced backyard w 2 stone sitting areas, deck & gazebo. Wonderful location close proximity to amenities such as a golf course, trails w pond, shopping & restaurants, parks, rec. center. Ask for upgrades list, review link for additional pictures & videos (id:36465)
Royal LePage Team Realty
2247 Miramichi Street
Ottawa, Ontario
Prime Location with Exceptional Accessibility Situated in Ottawas Parkway Park neighborhood. Freshly Painted, Move-In Ready Home with Income Potential offering a spacious layout ideal for investors or multi-generational living. This versatile home features four bedrooms, two full bathrooms, and two kitchens, providing ample space and flexibility. Main level feature three generously sized bedrooms, One full bathroom Fully equipped kitchen. Open concept living and dining areas with abundant natural light. Lower-Level Highlights, One spacious bedroom. One full bathroom, Second kitchen, perfect for an in-law suite or rental opportunity, Expansive great room. Expansive backyard, ideal for outdoor activities and gatherings-Ample parking space. Prime location: Close to Highway 417, Algonquin College, public transit, and College Square Shopping Centre. Approximately 10 minutes to downtown Ottawa. This property has a proven rental income, previously generating $4,000 per month. The layout allows for renting the upper and lower levels separately, maximizing income potential. Situated in Ottawas Parkway Park neighborhood offers unparalleled convenience, excellent public transit options, including multiple nearby bus routes. Proximity to Algonquin College makes this property ideal for students and staff. A short distance to College Square Shopping Centre and other local amenities ensures all your daily needs are met. Nearby parks and green spaces provide ample opportunities for outdoor activities. Approximately a 15-minute drive to downtown Ottawa, offering quick access to the city's core. Don't miss this exceptional opportunity to own a versatile property in a prime location. Contact us today to schedule a viewing! (id:36465)
Royal LePage Performance Realty
78 Milner Downs Crescent
Ottawa, Ontario
Welcome home! Gorgeous three bedroom END UNIT townhome now available for purchase in the family friendly and sought after neighbourhood of Emerald Meadows. This home is everything you are looking for - enjoy a welcoming, open concept floor plan including a bright and sunny living space, oversized windows, tasteful hardwood flooring and access to the fully fenced backyard boasting plenty of trees and greenery! Not to mention, fall in love with the beautiful chefs kitchen complete with stainless steel refrigerator and dishwasher, double sinks, plenty of counter space + cabinetry and a convenient breakfast bar overlooking the cozy living area - perfect for entertaining! On the second level enjoy a spacious Primary Bedroom featuring modern flooring, walk-in closet and beautiful ensuite, PLUS, two additional upstairs bedrooms perfect for families, hosting guests or to use as a home office if desired! The options are endless here. Take advantage of the fully finished lower level space and attached garage (extra convenient for winter months!) The green yard is also ready for you to enjoy this Summer. Featuring a fully fenced backyard with mature trees (great for kids or furry friends!) with a spacious deck that is just calling for a BBQ - your own oasis! Live in a quiet, family friendly neighbourhood nearby plenty of shops, restaurants, trails and more! Less than a 5 minute drive to do your groceries or easily walk to any of your favourite parks from this central location. You wont want to miss this one, come fall in love today! (id:36465)
RE/MAX Hallmark Realty Group
305 - 1285 Cahill Drive
Ottawa, Ontario
Renovated 3-bed, 2-bath condo in a prime South Keys location. This freshly painted unit features laminate and tile flooring throughout. 5 appliances included. Comes with 2 parking spaces: 1 indoor, 1 outdoor. Close to shopping, churches, and transit including the LRT. Building amenities include a guest suite, outdoor heated pool, party room, sauna and more. Condo fees include heat, hydro, and water. (id:36465)
RE/MAX Hallmark Realty Group
372 Willow Aster Circle
Ottawa, Ontario
OPEN HOUSE Sunday, April 3, from 2:00 PM to 4:00 PM. Stylish Design, Smart Layout, and an Unbeatable Location! Welcome to 372 Willow Aster Circle, a Gorgeous 3-storey townhouse in the heart of Avalon. This bright, elegant home features a well-designed layout, modern finishes, and inviting spaces. The main floor welcomes you with a spacious front entryway, perfect for greeting guests or organizing daily essentials. You'll also find a convenient laundry area, as well as interior access to the single-car garage, making everyday comings and goings seamless, especially during Ottawa's changing seasons. The second floor offers a bright, open-concept living and dining area, a stylish kitchen with quartz countertops and stainless steel appliances, a powder room, and access to your private balcony, ideal for morning coffee or evening relaxation. On the third floor, you'll find a generous primary bedroom with a walk-in closet, a second bedroom, and a full 4-piece bathroom, offering the privacy and space you need for comfortable living. Ideally located near parks, schools, shopping, and public transit, this home offers low-maintenance living in one of Orléans' most desirable and family-friendly communities. Estimated 2024 monthly utility costs are approximately $108 for hydro, $50 for gas (Enbridge), and $103 for water, offering affordable and efficient living. (id:36465)
Right At Home Realty
144 Windhurst Drive
Ottawa, Ontario
Radiant and refined, this freshly painted, beautifully maintained 4-bedroom, 3 1/2 bathroom home sits directly across from the park in the heart of Chapman Mills, Barrhaven East. Nestled in a family-friendly neighbourhood, on a quiet street, close walking distance to shops, gyms, dining, schools, and transit. Inside, sunlight pours through southeast-facing windows, highlighting main level maple hardwood floors, soaring ceilings, and a grand spiral staircase. The formal living room is filled with morning light and flows seamlessly into a spacious kitchen with granite countertops and stainless-steel appliances. Adjacent, the cozy family room with a gas fireplace opens to a fully fenced backyard retreat featuring manicured gardens, spacious cedar deck, stone interlock patio and a charming gazebo perfect for relaxing or entertaining. The oversized garage provides space for larger vehicles and extra storage. Upstairs, the serene primary suite features a bay window, walk-in closet, and spa-like ensuite, three addition generously sized bedrooms, one with an expansive walk-in closet, and a laundry room. The bright, finished lower level offers exceptional value with a large recreation room, full bathroom, workshop, and storage area. Impeccably cared for and full of natural light, this freshly updated home is a rare opportunity in a sought-after, family-friendly neighbourhood. Some photos have been virtually staged. (id:36465)
Royal LePage Team Realty
B - 36 Dufferin Road
Ottawa, Ontario
Spacious three-story + loft townhouse in the heart of New Edinburgh. A short walk to all amenities, 5 minutes to beautiful Stanley park. With 3 beds + loft and 4 bathrooms, this home has room for everyone - and then some. The loft space, with striking exposed beams has served as a 4th bedroom but could also be perfect for a private workspace, yoga zone, or teen retreat. The main floor features refinished hardwood, a bright, open, eat-in kitchen with new flooring, backsplash and countertop that make cooking (and takeout nights) feel a little more luxe. A spacious living room with high ceilings, large windows and a cozy fireplace offers the perfect spot to unwind, entertain, or soak in the sun throughout the day. Upstairs, you will find generous bedrooms, including a large primary suite with an updated ensuite. Both main baths have an extra touch of luxury with heated floors. Need a work from home space? This home easily fits two home offices. The home is freshly painted throughout and carpet on the stairs has been professionally cleaned. Nothing to do but move in. Enjoy a private, fenced rear yard perfect for BBQs, gardening, or relaxing. An attached garage offers secure parking and additional storage. All this minutes from transit and Beechwood shops. Live the village lifestyle with downtown only a short hop away. (id:36465)
Innovation Realty Ltd.
1728 Smithers Crescent
Ottawa, Ontario
Bright, spacious, and immaculately clean! This 3-bed, 3-bath family home sits on a quiet crescent in sought-after Convent Glen, directly across from Barrington Park and steps from a playground, library, schools, shopping, and transit. Inside, the sun-filled layout offers a spacious eat-in kitchen with bay window, large living and dining areas, and a soaring cathedral ceiling in the living room for added light and architectural charm. Upstairs, a large primary bedroom with 2-piece ensuite, two additional bedrooms, and an updated full bath complete the second level. The pie-shaped fenced yard is perfect for play, entertaining, or relaxing. Lovingly maintained by longtime owners this is a warm, welcoming home in a wonderful community. No further showings. (id:36465)
Royal LePage Team Realty
12 Notman Way
Ottawa, Ontario
Welcome to this beautifully maintained detached home, ideally situated on a quiet, family-friendly street in the desirable Hunt Club Park community. This warm and inviting residence offers the perfect blend of comfort, functionality and style. Step inside to find gleaming hardwood floors on the main level and upper level.The main floor boasts a bright and spacious layout, featuring an expansive living room with a fireplace that seamlessly flows into the formal dining area ideal for entertaining. The eat-in kitchen is designed with ample cabinetry, generous counter space and direct access to the backyard patio perfect for morning coffee or summer barbecues. Convenience is key with a main level powder room and laundry area. Upstairs, you'll find a generously sized primary bedroom complete with a walk-in closet, large sunlit windows and a private en-suite bathroom. Two additional bedrooms and a full family bath offer plenty of space for guests or a home office setup. The fully finished lower level adds valuable living space with a large recreation room ideal for a home theatre, playroom, or workout space as well as a separate storage area for added organization. Enjoy the outdoors in your private, fully fenced backyard featuring a lovely patio area - great for entertaining. Located close to schools, shopping, public transit, walking trails, parks and more! This home offers both convenience and a true sense of community. Don't miss your chance to own this wonderful property, come see it for yourself! Open House Sunday May 4th 2-4pm (id:36465)
Solid Rock Realty
323 Powell Avenue
Ottawa, Ontario
Architectural Gem in Prime Location located in the Glebe Annex. This exceptional 1972 detached home, designed by renowned architect Matthew Stankiewicz, offers a rare opportunity to own a piece of Ottawa's mid-century design history. Nestled in a sought-after neighbourhood within walking distance to the Glebe, Dow's Lake, and an abundance of local amenities, this residence combines timeless architecture with modern convenience. From the moment you arrive, you're welcomed by a custom front door crafted by celebrated artist James Boyd, setting the tone for the artistry and attention to detail found throughout the home. Inside, the spacious open-concept layout is flooded with natural light thanks to large windows and strategically placed skylights. Original finishes reflect the integrity of the homes era, while thoughtful updates enhance livability without compromising its character.The main living areas flow seamlessly, making it perfect for entertaining or quiet evenings at home. A dedicated home office offers privacy and productivity, ideal for remote work or creative pursuits.Additional features include ample parking, a generous lot, and excellent walkability in a vibrant, tree-lined community. Don't miss this opportunity to own a truly special home that blends architectural significance, artistic detail, and an unbeatable location. (id:36465)
Keller Williams Integrity Realty
777 Samantha Eastop Avenue
Ottawa, Ontario
Welcome to your new home in the sought-after Stittsville North. This fully upgraded 4-bedroom, 3-bathroom residence boasts a spacious open-concept layout. On the main floor, you'll find 9-foot ceilings, the kitchen features a large island with stainless steel appliances, and a generous eating area. Adjacent is the cozy living room, complete with a gas fireplace, providing a warm ambiance for entertaining or relaxation. Additionally, there's a convenient main floor powder room and a garage entry mudroom, perfect for busy families. Upstairs, the second level offers a walk-in laundry room for added convenience. The master suite impresses with a 4-piece ensuite featuring a deep soaker tub and a shower, along with double walk-in closets. Three other generously sized bedrooms provide ample space for family or guests. Outside you'll enjoy a fully fenced backyard with higher elevation. Situated close to transit, parks, shopping, and schools, this home offers both convenience and comfort. Don't miss out on this opportunity. (id:36465)
Keller Williams Integrity Realty
80 - 214d Equestrian Drive
Ottawa, Ontario
Welcome to 214D Equestrian Drive! This 2 bedroom, 2 bathroom condo has been beautifully updated and shows beautifully. Maple hardwood and neutral decor flow through the living area. An updated 3pc main bath offers a seperate shower. Granite countertops, tile floors, Stainless Steel Appliances & a pantry are featured in the gorgeous eat in kitchen. Take the patio doors off the kitchen to the large balcony. A gas fireplace is featured in the bright & spacious living room. Enjoy entertaining family & friends in the formal dining room. New Roof (2020), New Siding (2024), Vinyl Windows, Updated deck and new eavestroughing. (id:36465)
Royal LePage Team Realty












