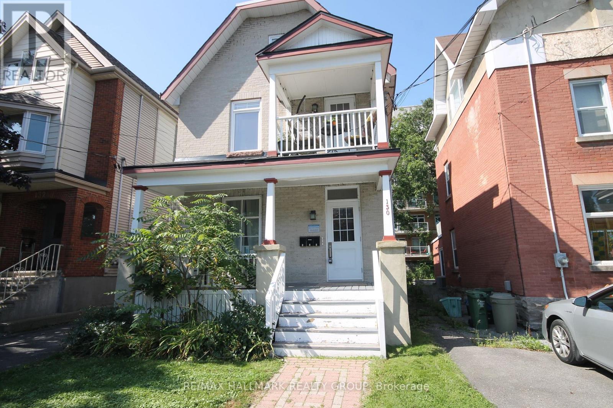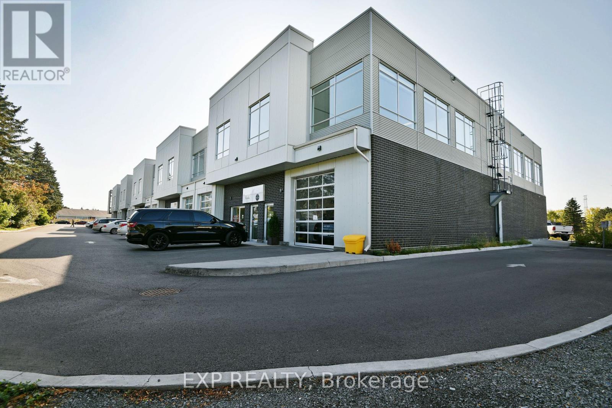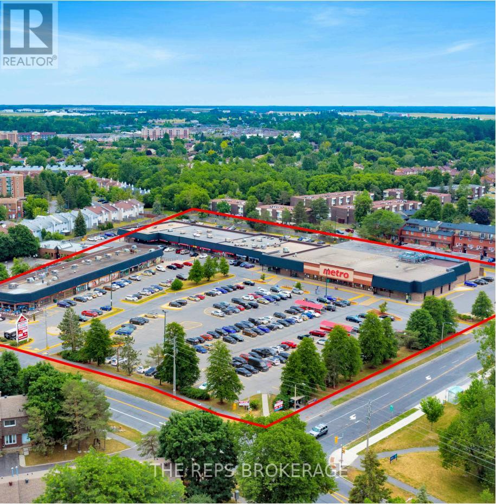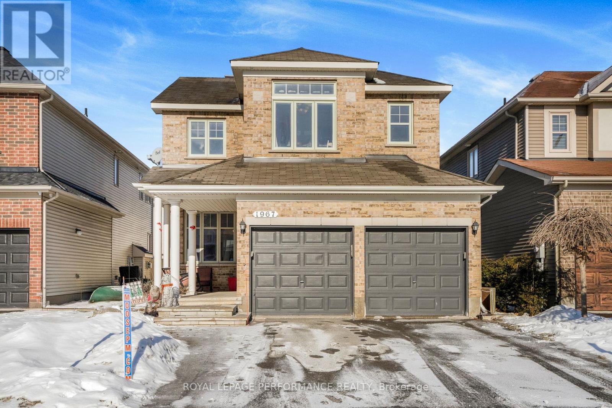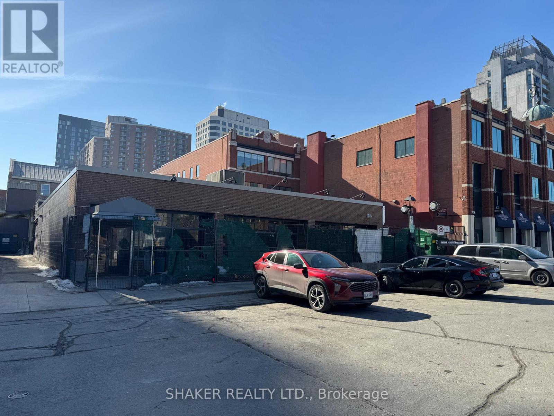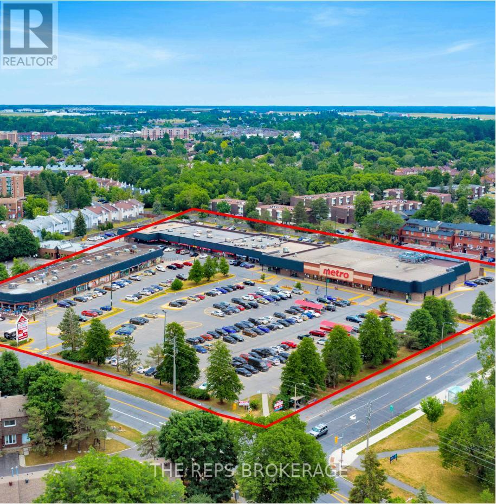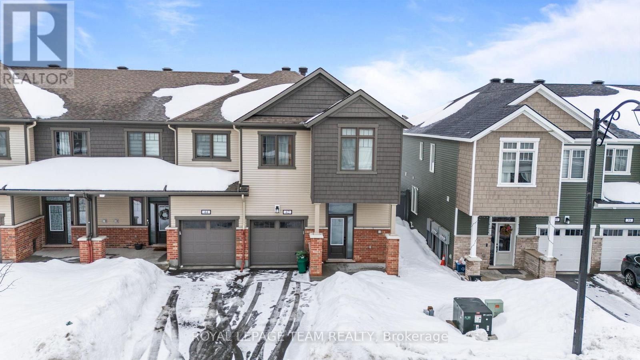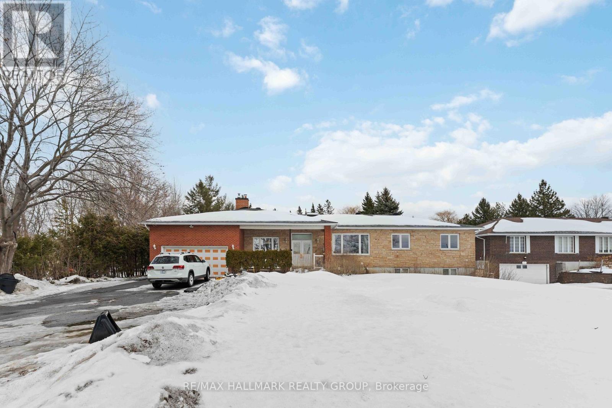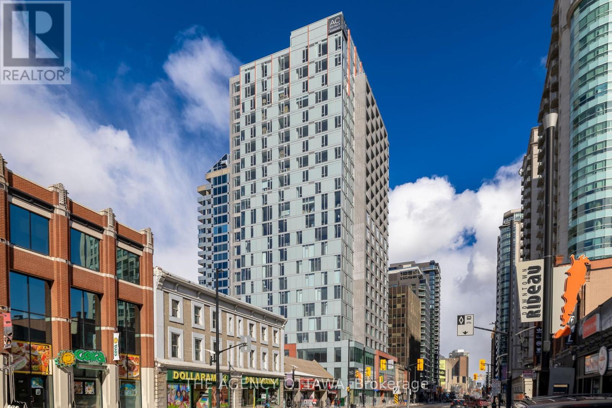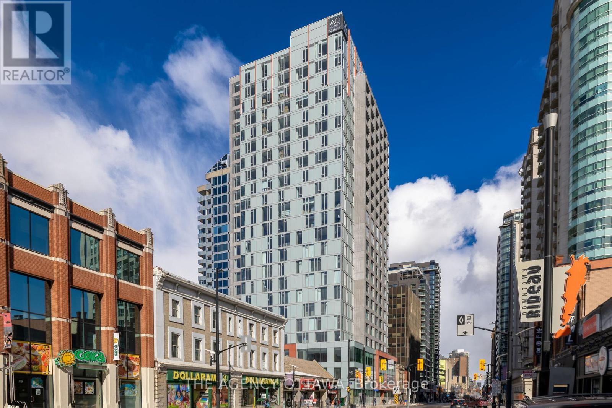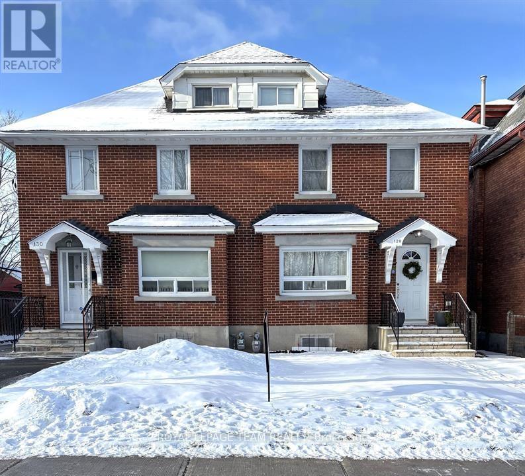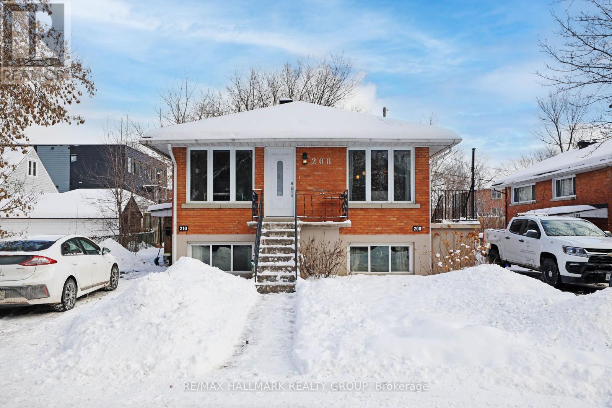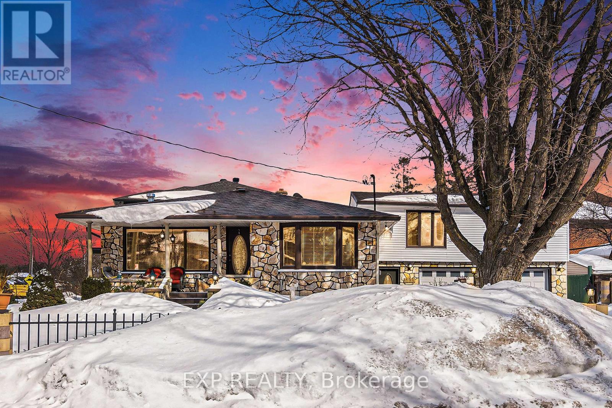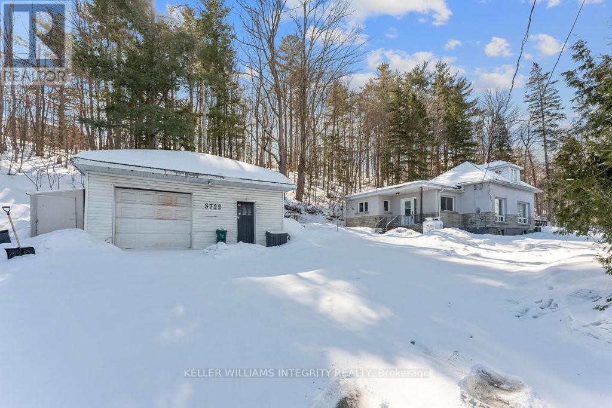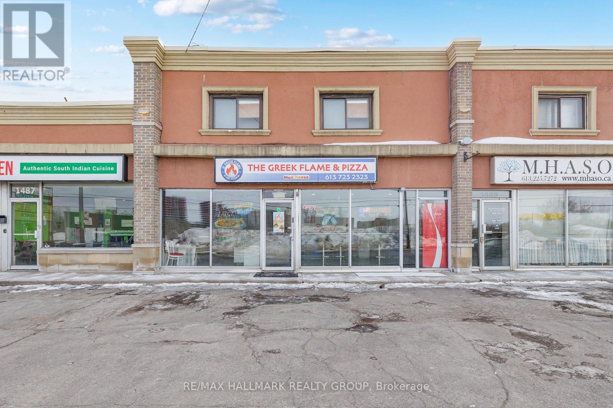130 Hinton Avenue
Ottawa, Ontario
Here is your chance to own a very well maintained triplex in a fantastic location. Steps to all Hintonburg has to offer and a turnkey opportunity ideal for investors or owner occupants. All units have been renovated in this easy to rent building and feature hardwood floors, stylish kitchens, balconies for each unit as well as parking for each unit. Unit 1 with lower level laundry access (shared laundry - unit 2 & 3 access from side exterior door) features quartz counters and stainless appliances $2255 month to month. Unit 2 with front balcony and spacious living area $2255/mo to mo. Unit 3 one bedroom with patio door to roof top deck, and large bright living area $1891/mo to mo. Separate hydro meters and new panels for each unit. Fire retrofit inspection complete. Gross Income $76,812 Expenses (heat, common hydro, water, insurance $12633. Net Income $64,179 Roof approx 7 years (id:36465)
RE/MAX Hallmark Realty Group
213 - 65 Denzil Doyle Court
Ottawa, Ontario
Flexible lease terms available! This is the only unit available for lease in this condo project, in the heart of Kanata South. These condos are well suited for a wide range of businesses and office uses combining to create a vibrant entrepreneurial community. Situated in one of the region's fastest growing neighbourhoods, the Denzil Doyle condos offer a true Work, Live, Play opportunity. Flexible zoning of business park industrial (IP4) allows for a wide range of uses. Superior location, minutes from Highway 417 and surrounded by residential homes in Glen Cairn and Bridlewood. At ~1,350 SF per unit, with ample on-site parking, this ideally sized unit won't last long. If you require more space than what is available in this listing, please reach out to discuss your requirement. **Pictures with listing may not be unit specific but show the flexibility in finishes. Condo fees include all utilities, maintenance and taxes. (id:36465)
Exp Realty
1008 - 3310 Mccarthy Road
Ottawa, Ontario
Amazing opportunity to have a bright retail space (1572 sf) in a busy mall anchored by Metro and Shoppers Drug Mart. Bright with loads of windows, high ceilings and completely finished move in ready with offices and open areas. This mall has excellent access, loads of parking and tremendous exposure. Ideal move in ready space. Call today for more information (id:36465)
The Reps Brokerage
1967 Montmere Avenue
Ottawa, Ontario
Location! Location! Dreaming of your perfect family home? Look no further! This home is located in a family-friendly neighborhood of Orleans - steps away from schools, parks, and a quick 30-second walk to OC Transport. The property features 3 spacious bedrooms, the large primary suite has an ensuite and a walk-in closet. The versatile open to below loft area enhances the sense of space and light, it can serve as an office, playroom, or additional living space. The inviting family room has a cozy natural gas fireplace, perfect for gatherings. The stunning vaulted ceiling in the family room is adding to the open and airy feel. The basement is a blank canvas waiting for your personal touch! The attached 2 car garage is convenient for interior parking and additional storage. The fully fenced backyard is perfect for your summer BBQ's. This property is ideal for families looking for a perfect balance between work and home life, with amenities and community features that enhance everyday living. You just found your dream home! Don't wait! Call now to schedule an appointment (id:36465)
Royal LePage Performance Realty
25a Sonnet Crescent
Ottawa, Ontario
This delightful 3-bedroom, 2-bathroom condo is the perfect opportunity for first-time homebuyers, down-sizers, or investors looking for a fantastic property in a sought-after neighbourhood. Step inside to find a bright and inviting main floor with a spacious open-concept living and dining area, perfect for entertaining or relaxing. The functional kitchen offers ample cabinetry, making meal prep a breeze. A convenient partial bath completes the main level.Upstairs, you'll find three generously sized bedrooms and a full bathroom, offering plenty of space for family or guests. The unfinished basement presents a blank canvas, ready for your personal touch, whether it's a cozy rec room, home office, or additional storage.With its fantastic layout and unbeatable location, this condo is a must-see! (id:36465)
RE/MAX Absolute Walker Realty
130 George Street
Ottawa, Ontario
Fully Renovated (2 years ago) Successful Bar/Night Club. All Asset Sale (except dishwasher). Full Kitchen. No Basement. Rent: $13k/month plus HST - Gross includes utilities. Approx. 5000 sf. 407 capacity as per AGCO liquor license. (id:36465)
Shaker Realty Ltd.
106a - 3310 Mccarthy Road
Ottawa, Ontario
Amazing opportunity to have a large (4098 sf) retail/Industrial space in a busy mall anchored by Metro and Shoppers Drug Mart. Bright with loads of windows, high ceilings and ideal for many uses. This mall has excellent access, loads of parking and tremendous exposure. Call today for more information (id:36465)
The Reps Brokerage
1075 Arnot Road
Ottawa, Ontario
Beautifully maintained and move-in ready 4 bedroom home with a 2-bedroom in-law suite with separate entrance on a private corner lot with no rear neighbours. Main home has 4 good sized bedrooms, a 4-piece renovated bathroom and a beautiful 3-piece bathroom. Lots of space for entertaining in the family room, or the living room featuring a gas fireplace, or the lower level recroom. Dining/eating area off the kitchen with loads of light and access to the expansive backyard. The enclosed porch is accessible by the living room. Backyard perfect for large gatherings. The separate entranced in-law suite features on the main floor a large living area, kitchen, 2-piece bathroom and a laundry room.The second floor has two bedrooms, a 4-piece bathroom and a family room. Loads of space in this home. Two furnaces 2012 & 2015. Roof 2017. Centrally located with easy commute to Carleton University, Algonquin College and University of Ottawa. (id:36465)
RE/MAX Hallmark Realty Group
42 Lentago Avenue
Ottawa, Ontario
Stunning Mattamy Oak End Townhome in Sought-After Half Moon Bay, Barrhaven! PREPARE TO FALL IN LOVE with this beautifully upgraded 3-bedroom, 3-bathroom end-unit townhome, perfectly situated in the heart of Half Moon Bay, one of Barrhavens most desirable communities! This bright and spacious home boasts premium upgrades throughout, offering modern elegance and unparalleled convenience. Step inside to discover an open-concept main floor, featuring gleaming hardwood flooring, a stylish quartz countertop kitchen, and stainless steel appliances, perfect for entertaining or enjoying cozy family dinners. The spacious living and dining areas are flooded with natural light, thanks to large windows and the benefits of an end-unit layout.Upstairs, the massive primary retreat is a true showstopper! This luxurious suite includes a large walk-in closet and a spa-like ensuite with upgraded finishes. Two additional generously sized bedrooms and the convenient second-floor laundry complete this thoughtfully designed level. Enjoy added privacy with single detached homes behind, a rare feature that enhances your outdoor space. The low-maintenance backyard is perfect for summer BBQs or a quiet retreat after a long day.This prime location sits between two recreation centers, ideal for active lifestyles, and within walking distance to the future Food Basics plaza. Plus, with the future Barnsdale on/off 416 expansion nearby, commuting has never been easier! This move-in ready home is a perfect fit for families, professionals, or investors looking for a modern and well-located property. Do not miss out on this fantastic opportunity, schedule your showing today! (id:36465)
Royal LePage Team Realty
2700 Grand Canal Street
Ottawa, Ontario
Prepare to FALL IN LOVE with this 3-bedroom, 3-story townhome in the highly sought-after Half Moon Bay community of Barrhaven. Thoughtfully designed for both comfort and convenience, this home offers the perfect balance of open-concept living and private retreats. As you step inside, you're greeted by a spacious main-floor flex space, perfect for a home office or additional living area. A modern kitchen is a chefs dream, featuring stainless steel appliances, quartz countertops, and premium finishes that make cooking and entertaining a breeze. Breeze out to your oversized balcony as it extends your living space outdoors, offering a great spot for morning coffee or evening relaxation. The adjoining dining and living areas are bright and inviting, creating a warm and welcoming atmosphere. Upstairs, you'll find three generous-sized bedrooms, including a luxurious primary suite with granite countertops in both the full family & primary ensuite bath. The additional bedrooms offer ample space for family, guests, or a second office/gym. A two-car garage provides plenty of storage and the exterior is beckoning for a landscaping artiste or someone with green thumbs! Location is everything, and this home is ideally situated directly across from Half Moon Bay Public School, perfect for families. Just a one-minute walk to the outdoor rink (ODR) and a five-minute walk to Minto Sportsplex, you'll have endless recreational options at your doorstep.This home is a rare find in a prime location. Don't miss your chance to make it yours, schedule a viewing today! 24 Hour Irrevocable on All Offers. (id:36465)
Royal LePage Team Realty
A - 3289 Greenbank Road
Ottawa, Ontario
Spacious and sun-filled upper-unit rental available April 1st! This beautifully maintained home offers 3 large bedrooms, 2 full baths, and a thoughtful layout that ensures privacy and comfort. The primary bedroom features a walk-in closet and a private ensuite, while all bedrooms are set apart from the main living and kitchen areas for added tranquility. A bright front den is perfect for a home office, and the family room and eating area off the kitchen provide ample space for daily living. Hydro, gas, and water are included in the rent. Enjoy a double-car garage plus 4 additional driveway spots. Located in the heart of Barrhaven, this home offers a family-friendly community with excellent amenities. Just minutes away, Chapman Mills Marketplace provides convenient shopping, dining, and entertainment options, including grocery stores, retail shops, and a cinema. Outdoor enthusiasts will love the nearby parks, walking trails, and the Minto Recreation Complex, which features pools, skating rinks, and fitness facilities. With top-rated schools, easy access to public transit, and a welcoming neighborhood atmosphere, this is the perfect place to call home. (id:36465)
RE/MAX Hallmark Realty Group
710 - 1100 Ambleside Drive
Ottawa, Ontario
Don't miss this spacious, rarely offered corner unit w/ 2 large bedrooms, 1.5 bathrooms, & clear south-facing views. Unit 710 is an excellent option for those who prefer low-maintenance home ownership. Features: kitchen w/ white cabinets; separate dining area large enough to accommodate formal entertaining; sun-filled living room w/ windows on two walls & access to the spacious patio; forced air heat & a/c; storage locker & garage parking; quiet well-maintained building; fees include heat, hydro, water, building insurance, caretaker, great amenities & facilities (fitness centre, sauna, outdoor pool, guest suite, party room). This sun-filled apartment offers care-free affordable living mere minutes from nearly all needs & wants, including a public beach, restaurants, shopping, lifestyle offerings of Westboro & Wellington Village, & steps to the new LRT on Richmond Road (under construction) & a short walk to the Ottawa river parkway & path system. (id:36465)
Coldwell Banker Sarazen Realty
1509 - 199 Rideau Street
Ottawa, Ontario
Welcome to MRKT Lofts, nestled above the brand-new AC Hotel by Marriott in the heart of Ottawa's vibrant ByWard Market, where modern urban living meets upscale hospitality. This never-lived-in, thoughtfully designed one-bedroom corner unit maximizes space and comfort with an open-concept layout, floor-to-ceiling windows, and stunning views of Parliament. The sleek kitchen features stainless steel appliances and an island, perfect for casual seating and effortless entertaining. The bright primary bedroom offers a spacious closet for ample storage, while in-suite laundry adds everyday convenience. Residents enjoy premium shared hotel amenities, including an indoor pool, sauna, fitness center, secure underground parking with bike storage, and 24/7 video surveillance for peace of mind. At street level, the AC Kitchen serves European-inspired breakfasts, while the AC Lounge offers handcrafted cocktails and tapas in a stylish setting. With a Walk Score of 99, this prime location places you steps from the city's best shopping, dining, and cultural hotspots, including the Rideau Centre, University of Ottawa, ByWard Market, LRT, and Parliament Hill. (id:36465)
The Agency Ottawa
1604 - 199 Rideau Street
Ottawa, Ontario
Welcome to MRKT Lofts, nestled above the brand-new AC Hotel by Marriott in the heart of Ottawa's vibrant ByWard Market, where modern urban living meets upscale hospitality. This never-lived-in, thoughtfully designed one-bedroom corner unit maximizes space and comfort with an open-concept layout, floor-to-ceiling windows, and stunning views of Parliament. The sleek kitchen features stainless steel appliances and an island, perfect for casual seating and effortless entertaining. The bright primary bedroom offers a spacious closet for ample storage, while in-suite laundry adds everyday convenience. Residents enjoy premium shared hotel amenities, including an indoor pool, sauna, fitness center, secure underground parking with bike storage, and 24/7 video surveillance for peace of mind. At street level, the AC Kitchen serves European-inspired breakfasts, while the AC Lounge offers handcrafted cocktails and tapas in a stylish setting. With a Walk Score of 99, this prime location places you steps from the city's best shopping, dining, and cultural hotspots, including the Rideau Centre, University of Ottawa, ByWard Market, LRT, and Parliament Hill. (id:36465)
The Agency Ottawa
128 & 130 Bayswater Avenue
Ottawa, Ontario
Welcome to this beautiful all brick side by side double in Hintonburg. Rarely offered here is 2 (3) bedrm semi detached homes that have been in the same family for 53 years. This property sits on a 56x130 foot lot with parking & 3 garages off the back lane with a zoning of R4UB -think of the possibilities. The sellers have lived in 130 & it features an addition of a main floor family room. Both sides have 3 bedrooms on the 2nd floor with a main bathroom, & a spacious living room, dining room & kitchen. 130 has granite counter tops, french doors on the main level, a finished basement & bath in the basement. There is extra storage in the 3rd floor attic space. 3rd floor is finished & can be used as another bedrm or office space with additional storage as well in both houses. 128 Bayswater is tenanted & is available to view only after viewing 130 or with an offer. Close to Preston, the Civic Hospital, the LRT, walking distance to Lebreton Flats & all the shops that Hintonburg has to offer. (id:36465)
Royal LePage Team Realty
45 Waterbridge Drive
Ottawa, Ontario
RENOVATED TOP TO BOTTOM, NEW KITCHEN, NEW BATHROOMS, FRESHLY PAINTED &NEW CARPET IN LIVING/DINING and BEDROOMS (all 2023). Large windows & loads of natural light in the open concept layout in Living room with a natural gas fireplace & adjoining Dining room area. The galley kitchen opens into a bright eating area surrounded by four windows. There is a balcony that offers a walkout to the rear of the unit to one parking space, which is located directly behind the unit. The primary bedroom has a wall of closets in the lower level and a cheater door to the main bath. The second bedroom has a double closet and 2 windows. There is a separate laundry/utility room and extra storage closet complete the lower level. Located close to Nepean Woods Transit Station, RCMP, medical offices, pharmacy, gyms, WalMart, FreshCo, Banks, eateries, parks, trails, Rideau River pathway, Chapman Mills Conservation area & more. Simply move in and enjoy the home! (id:36465)
Power Marketing Real Estate Inc.
1107 Normandy Crescent
Ottawa, Ontario
*OPEN HOUSE SUNDAY, APRIL 13TH 2-4pm* This home offers an unbeatable combination of location, luxury, and lifestyle! This reimagined two-story home in the coveted Carleton Heights area was fully renovated in 2018 with no detail overlooked! Situated on an expansive lot, this 5-bedroom, 4-bathroom home combines modern elegance with functional design. Step inside to be greeted by an open-concept layout, gleaming hardwood floors, and an abundance of natural light throughout.The living room features a versatile bonus space, while the formal dining room is perfect for hosting. The chefs kitchen impresses with its striking hexagonal tile backsplash, Quartz countertops, stainless steel appliances, and Calacatta porcelain tile flooring. The spacious primary suite is a private retreat, complete with a spa-like 4-piece ensuite, a luxurious walk-in closet, and a bonus area for added comfort.The newly finished lower level provides additional living space complete with bedroom and full bath, and the attached extra deep garage with inside entry adds convenience. Outdoors, the huge backyard boasts a deck and patio and huge storage shed, ideal for relaxing or entertaining. Just steps away from top-rated St. Rita School. (id:36465)
Royal LePage Team Realty
320 Liard Street
Ottawa, Ontario
Welcome to 320 Liard, a charming and well-maintained family home, situated on a peaceful street in the heart of Stittsville. Step inside to a bright and inviting foyer that leads to a cozy family room, complete with a wood burning fireplace, perfect for relaxing on chilly evenings. Enjoy the sunlit, chef-inspired kitchen, which has been tastefully updated, offering both style and functionality. Adjacent, a spacious screened-in three-season room offers serene views of the private, fully fenced backyard with a deck, creating an ideal space for outdoor enjoyment. Off the kitchen you'll find a formal dining room with a second wood burning fireplace. Upstairs, the generous primary suite features a walk-in closet and a spa-like ensuite, while the recently renovated main bathroom adds a fresh, modern touch. Convenience meets practicality with a main-floor laundry room and an oversized finished garage, perfect for a workshop or hobby space. The finished lower level living area provides an option for a fourth bedroom with egress window, a three-piece bath, plus a versatile storage spaces. Recent Updates: Kitchen (2020) Bathrooms (2021) Eavestrough (2020) Driveway, Front Porch, Walkway (2019) Roof (2019) Air Conditioning (2018) Furnace (2016) Powder Room (2017) Windows (2013 and 2015) This home is a must-see for those seeking a spacious, updated property in an unbeatable location! . 24 Hrs Irrevocable on all offers ** This is a linked property.** (id:36465)
RE/MAX Affiliates Boardwalk
237 Speckled Alder Row
Ottawa, Ontario
Welcome to 237 Speckled Alder Row! This beautiful middle unit townhome is located in the growing Barrhaven community of Half Moon Bay, and offers 2+1 beds, 3.5 baths, upper level laundry, and a fully finished basement (with a bedroom and full bathroom located on the lower level.) The main level features a spacious open-concept living room and kitchen. To apply, please provide a Rental Application, Photo ID, Full Credit Report, Recent Pay Stubs, and a Letter of Employment. (id:36465)
Right At Home Realty
208-210 Renouf Avenue
Ottawa, Ontario
Stylish and meticulously renovated, this purpose-built duplex is situated on a quiet cul-de-sac in Overbrook, offering an exceptional opportunity for investors or those seeking rental income. The property features two thoughtfully designed units. The main floor unit, presently rented at $2,090/month, will be vacated May 1st, allowing a higher market rent to be charged, or the new owner can move right in! The unit boasts three spacious bedrooms, hardwood floors throughout, and a recently updated kitchen and bathroom with high quality finishes and stainless steel appliances. It also includes in-unit laundry, storage, and a private exterior patio. The lower unit, rented at $2,000/month, is a bright, two-bedroom space with hardwood floors, porcelain tiles in the bathroom, a luxurious bathroom, and a top-of-the-line kitchen with granite countertops and stainless steel appliances. This unit also features in-unit laundry, storage, and access to the backyard garden. The property includes a top-tier heating system, Thermopane windows, and modern finishes throughout. Each unit has individual driveway parking and is equipped with separate hydro meters, with tenants paying their own hydro while the owner covers heating costs. This turn-key property is an investors dream, offering both stability and style in a highly desirable location. SEE PHOTO #45 FOR FINANCIAL PROFILE (id:36465)
RE/MAX Hallmark Realty Group
3839 Sixth Street
Ottawa, Ontario
This stunning property offers an exceptional investment opportunity in the highly sought-after neighborhood of Blossom Park. Situated on a large corner lot, the home benefits from abundant natural light throughout the day, creating a bright and welcoming atmosphere. The property consists of a well-maintained main home with 3 spacious bedrooms and 3 bathrooms, as well as two separate, generously sized tenanted units, each with 3 bedrooms and 2 bathrooms. These tenant units provide both privacy and consistent rental income potential. The main home features a spacious living room, a formal dining room, and a comfortable primary bedroom. The unique design of the property includes an additional living space above the garage, which boasts a second living room, bedroom, bathroom, and even its own private garage ideal for multi-generational living or additional rental potential. Both of the tenanted units are generously sized, offering plenty of room for tenants to enjoy a comfortable living space. Tenants share laundry facilities, but they have their own separate access to the laundry area, ensuring privacy and convenience. Parking will never be an issue with ample space on this expansive lot. There is a two-car garage, with one side reserved for the owner and the other side rented out to tenants. In addition, there are over 10 parking spots available, providing more than enough space for tenants, guests, and the homeowner. This property is in excellent condition and is a rare find in a prime location. Whether you're an investor looking to expand your portfolio or a homeowner seeking extra rental income, this property offers great potential. Don't miss out on this incredible opportunity! (id:36465)
Exp Realty
1312 Creekway Private
Ottawa, Ontario
Be the first to live in this gorgeous, brand-new 2-bedroom, 1.5-bathroom condo located at 1312 Creekway Private. This modern and spacious unit features high-end finishes throughout, including sleek quartz countertops in the kitchen. With its open-concept layout, the space is perfect for both relaxing and entertaining. The condo also includes the convenience of underground parking, ensuring your vehicle is safe and protected year-round. Located just minutes away from Tanger Outlets and Kanata Centrum, you'll have easy access to shopping, dining, and entertainment options. Plus, with quick access to Highway 417, commuting to downtown Ottawa or surrounding areas is a breeze. Don't miss out on this incredible opportunity to live in a brand-new, modern condo in a prime location. Book your viewing today! (id:36465)
Keller Williams Integrity Realty
3722 St Joseph Boulevard
Ottawa, Ontario
Move-in ready and full of potential, this charming 1.5-storey detached home offers unparalleled privacy and future development opportunities! Nestled on a sprawling 300 x 100 Feet lot, this property backs onto a serene green space with towering trees and a peaceful creek, providing a breathtaking natural retreat right in your backyard. Step inside to find freshly painted interiors, hardwood floors, and a spacious eat-in kitchen perfect for gatherings. The main floor bedroom adds convenience, while the large living area with patio doors opens to a deck overlooking the water- a tranquil escape. Recent updates include a brand-new propane furnace (natural gas conversion ordered) and windows (between 5-10 years old). Easy access to Hwy 417, plus walking distance to Starbucks, shops & more! Future City of Ottawa zoning changes may unlock incredible redevelopment opportunities for this major road location. Don't miss out! Book your showing today at 3722 St . Joseph Blvd in the heart of Orleans! (id:36465)
Keller Williams Integrity Realty
B - 1489 Merivale Road
Ottawa, Ontario
Established, Fully Renovated Restaurant with Brand-New Equipment & Endless Potential! Take ownership of a thriving, long-standing restaurant that's ready to generate income from day one! Situated on a high-visibility main street, this well-established business boasts a loyal customer base, efficient systems, and a strong presence on online ordering platforms. A proven success story, it's now seeking its next visionary owner as the current proprietor moves on to new ventures.This turnkey opportunity features a flexible lease with extension options, along with unlimited rear parking for added convenience. Unlock even more potential by capturing the lunch crowd with earlier hours or transforming the front parking area into a charming patio to elevate the dining experience.Surrounded by major developments and a growing population, this prime location is bursting with opportunity. Whether you're an experienced entrepreneur or a first-time restaurateur, this is your chance to step into a business with built-in momentum. Don't miss out, make it yours and start growing today! (no liquor license). 5+5 years renewal available. Monthly lease: 1st yr: July 1, 2024 to June 30, 2025 - $3145.88 + hst $408.97 = Total: $3554.85, 2nd yr: July 1, 2025 to June 30, 2026 - $3224.53 + hst $419.19 = Total $3643.72. (id:36465)
RE/MAX Hallmark Realty Group
