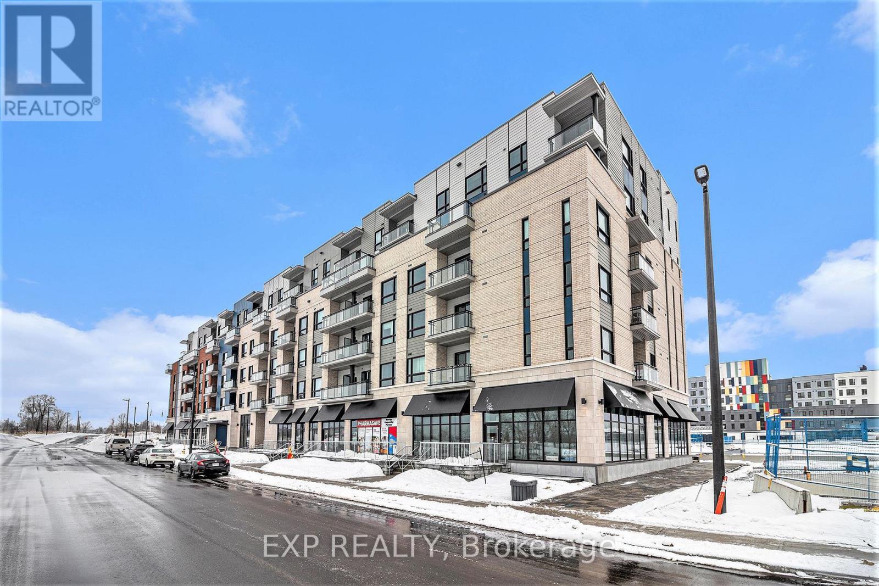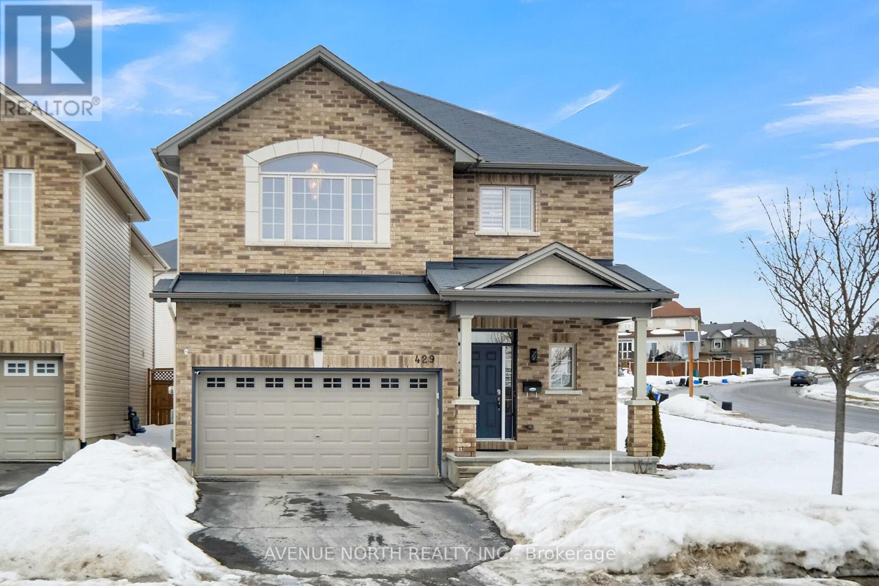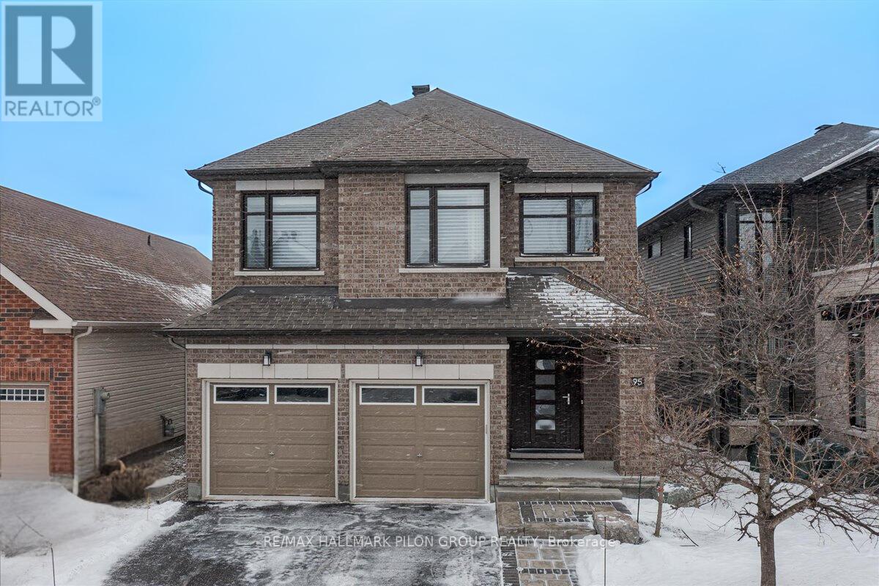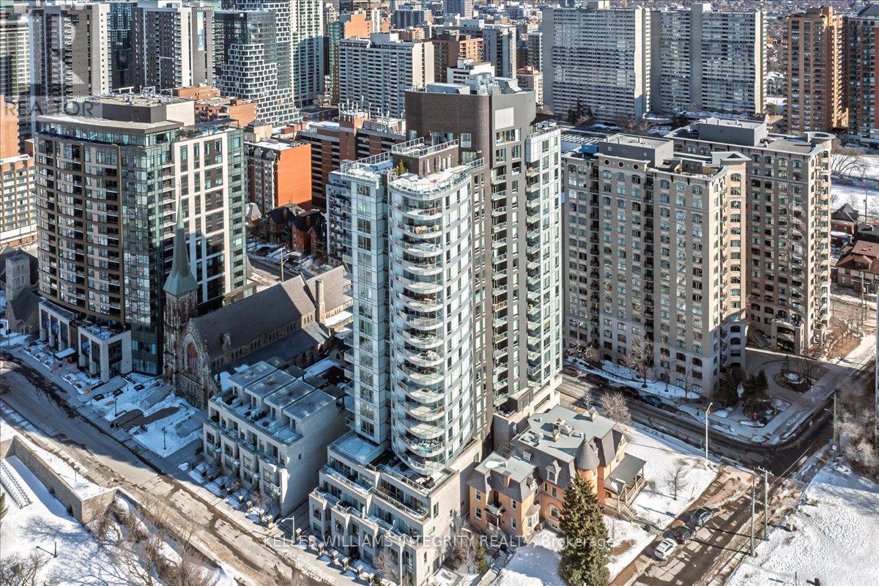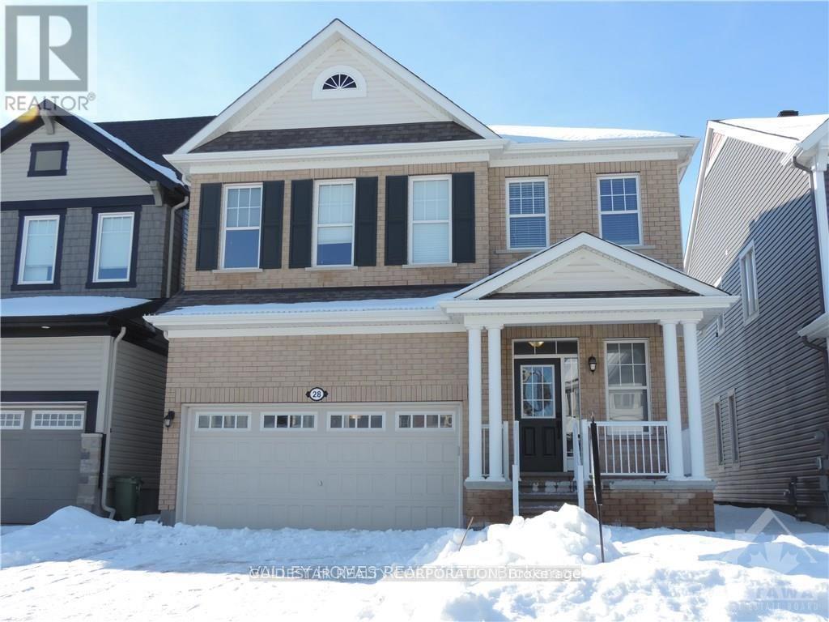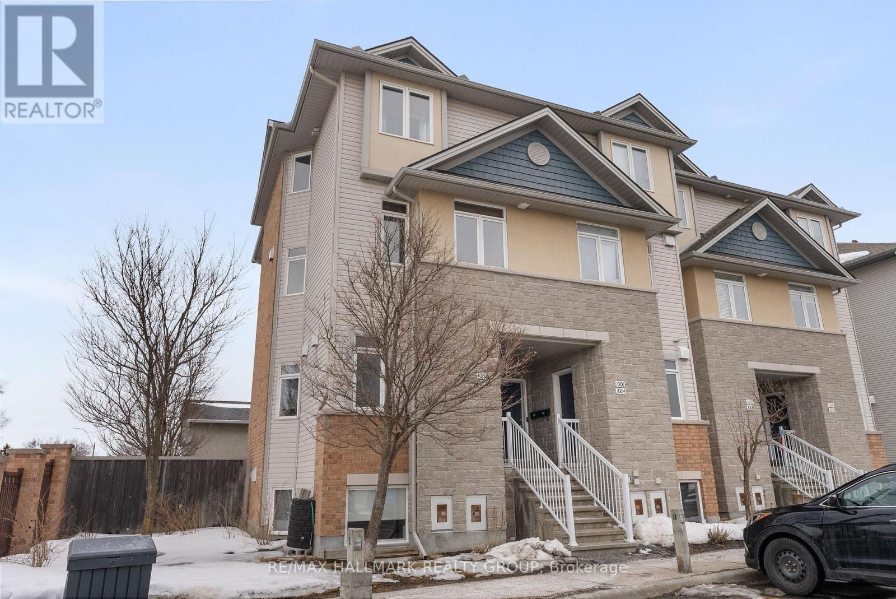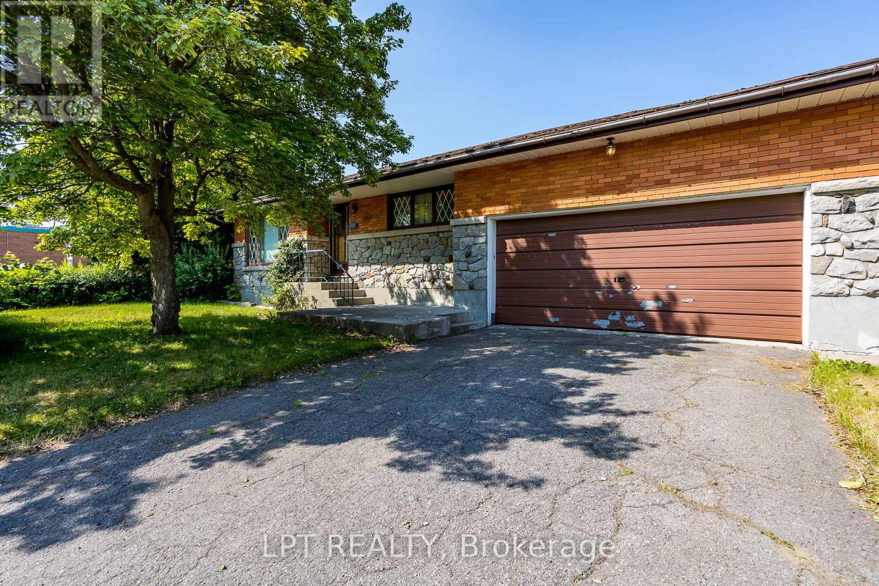172 - 174 James Street
Ottawa, Ontario
Investment in Centretown! This solid 6 unit building is situated on a large 50 x 109 lot. 4 x 2-Bedroom units and 2 x 1-Bedroom units, with a 7th additional illegal unit in the basement. The building could potentially be completely vacant on closing. The Seller is open to providing a vendor take-back (VTB) mortgage. Rents are projected. (id:36465)
Exp Realty
602 Esteem Way
Ottawa, Ontario
Welcome to this stunning Cambridge model in Avalon West! This 2-bedroom 2.5 bathroom townhome features an open-concept living space on the second floor, complete with soaring 9ft ceilings that create an airy spacious atmosphere. Enjoy your morning coffee on the balcony while taking in the surrounding views. The third floor primary bedroom offers a private retreat with a luxurious ensuite for ultimate comfort and convenience. This home is ideal for those seeking modern living with thoughtful design and ample space. **EXTRAS** Tenant pays: Hydro, Gas, Water, Hot Water Tank Rental, Cable, Internet, Phone. Some photos are virtually staged (id:36465)
RE/MAX Delta Realty Team
105 - 393 Codd's Road
Ottawa, Ontario
Great opportunity for a clinic to partner with the pharmacy next door. Watch your business grow with 360 Condos in Wateridge by Mattamy. Premium commercial space available (1042 sqft) that offers convenience and variety to the new residents. With over 400 new residential suites sold, 5300 dwellings will be completed in the community when all phases are finished. Ground level condo space available in the prestigious Wateridge community, close to the Ottawa River and just minutes from downtown. See site plan attached for future development in the amazing opportunity. Approved businesses include animal hospital, convenience store, bank, medical facility, recreational and athletic facility, restaurant, retail, and small batch brewery to name a few. (id:36465)
Exp Realty
429 Dovehaven Street
Ottawa, Ontario
Experience the epitome of meticulously maintained living at this stunning home in desirable Chapel Hill South, nestled on a quiet street. This corner home has plenty of curb appeal. Just steps away from a beautiful ravine. Step into a bright, inviting main floor highlighted by a family that opens into the 2nd floor.The heart of the home, an upgraded kitchen, features quartz countertops, enhanced pantry space, and abundant storage in both cupboards and counter areas. It has all the perks of a chef's kitchen, complemented by newer stainless steel appliances: refrigerator (2023). Warm up in the spacious family room with its comforting gas fireplace. The second level features four generously sized bedrooms, three with huge walk-in closets and a convenient laundry room with a newer washer/dryer (2023). The spacious primary bedroom boasts its own en-suite for added luxury. Enjoy the wonderfully maintained backyard. Enjoy the spectacular and programmable outdoor lighting system that surrounds the entire home. This rare gem is ideally situated close to schools, churches, and parks. You are 10 minutes away from stores, restaurants and vast selection of big name stores. Being 20 minutes from downtown Ottawa makes it an ideal location for those that need to go into the office a few days a week. Don't miss the opportunity to own this exceptional property in one of Orleans' most coveted neighborhoods. (id:36465)
Avenue North Realty Inc.
144 Wild Senna Way
Ottawa, Ontario
Welcome to this beautifully appointed 3-storey executive townhome, offering over 1,800 sq. ft. of elegant living space. Featuring 9-foot ceilings and hardwood flooring on the main living level, this home exudes style and comfort. The modern kitchen boasts granite countertops, stainless steel appliances, gas range, soft-close cabinetry, a central prep island, and an inviting eat-in nook. Large windows fill the home with natural light all day, complemented by custom up/down blinds for added privacy. The third level features three generously sized bedrooms, including the primary suite with a walk-in closet and private 3-piece ensuite. Convenient third-floor laundry adds to the home's practicality. The main floor offers exceptional versatility, featuring a private secondary entrance and flexible zoning that allows for a home-based business, with excellent visibility and easy access from Longfields Drive. Ample street parking ensures convenience for guests and clients alike. Additional perks include a bonus storage area in the lower level, natural gas hookup for your BBQ, and central AC for year-round comfort. Impeccably maintained and showcasing a neutral, tasteful palette, this home is truly move-in ready. Located in a sought-after community, close to schools, parks, transit, and amenities this is executive townhome living at its finest! (id:36465)
Royal LePage Team Realty
312 - 915 Elmsmere Road
Ottawa, Ontario
Welcome to Hillsview Towers! This charming and cozy 1-bedroom condo in Beacon Hill South offers a bright and functional design, perfect for worry-free living. The spacious living room flows seamlessly to a private balcony, while the dedicated dining area complements the tastefully updated kitchen with granite counters and an open-concept layout overlooking the main living space. A generous bedroom provides a peaceful retreat, and the updated 3-piece bathroom boasts a stylish walk-in shower. Residents enjoy fantastic amenities, including the exclusive Top of the Hill Club room, party room, outdoor pool, sauna, guest suites, car wash station, bike room, and the convenience of an on-site superintendent. Shared laundry facilities add to the ease of living. Condo fees cover all utilities heat, hydro, and water. Minutes from transit, shopping, restaurants, recreation and more! (id:36465)
RE/MAX Absolute Walker Realty
668 Fraser Avenue
Ottawa, Ontario
Nestled in the established and mature neighbourhood of Westboro, this charming bungalow offers endless potential in a prime location. Just steps from Nepean High School, Broadview Public School, parks, transit, and quick highway access, this is an ideal opportunity to build your dream home or reimagine the existing layout to suit your vision. The functional main floor features three well-sized bedrooms and a traditional kitchen layout reflective of its era. Downstairs, a spacious family room and two versatile bonus rooms provide additional living space, perfect for a home office, gym, or guest accommodations. Situated on a generous lot framed by mature hedges, this property presents a rare chance to create something truly special in this family friendly and sought-after community with great walkability. (id:36465)
RE/MAX Absolute Walker Realty
25 Drayton
Ottawa, Ontario
A hidden gem and rare opportunity! Imagine morning coffee on your back deck while overlooking the back pond. Welcome to your new home at 25 Drayton. A private just off Montreal Road overlooking the newly developing Wateridge Village on the former Rockcliffe Air Base. Walk into the foyer and find a full bathroom adjacent to the a bedroom or family room with a walk out to the deck overlooking the yard with no immediate rear neighbours, just some wildlife on the pond. Basement is for the laundry and lots of storage. Upstairs is a beautifully elegant living/dining room and an eat-in kitchen. The top floor boasts 2 large bedrooms, one with a walk-in closet and another full bath. What a great spot to call home for first time home buyers or the professional couple. 10 minutes to downtown. Parking for 2 cars including the garage with inside entry. A rare find, no one ever moves from this quaint little private. A/C 2023, Entry Level Bathroom vanity 2018, Entry Level Flooring 2018, Front Door 2019, Garage Door opener 2019. $45 / mnth common fee for road maintenance and snow removal, Approx Utilities: Hydro: $80.00/mnth, Gas: $120.00/mnth, Water: $60/mnth, Hot Water Tank Rental: $30/mnth (id:36465)
Solid Rock Realty
95 Palfrey Way
Ottawa, Ontario
Welcome to 95 Palfrey Way, a stunning detached home in the community of Fernbank Crossing in Stittsville, offering luxury, style, & modern convenience. From the moment you arrive, you'll be captivated by its exceptional curb appeal, European-style front door, & double garage w/sleek epoxy flooring. Step inside to a beautifully designed open-concept main level, featuring gleaming hardwood floors that extend throughout both the main & 2nd levels. Be prepared to be amazed by the show-stopping chef's kitchen. Anchored by an oversized waterfall quartz island, this space is perfect for casual gatherings & gourmet meal prep alike. Extended cabinetry provides ample storage, while high-end stainless-steel appliances & a stylish backsplash add a contemporary feel. Every detail, from the premium fixtures to the elegant finishes, have been carefully selected to create a space that is as beautiful as it is practical.The inviting living room is centered around a striking floor-to-ceiling stone-faced gas fireplace, while the formal dining room provides the perfect setting for elegant entertaining. Custom blinds & upgraded light fixtures add a touch of sophistication throughout. Upstairs, the expansive primary suite is a serene retreat, complete w/luxurious 5-pc ensuite, a separate toilet for added privacy & generous WIC space. 3 additional well-sized bedrooms, a full bathroom, & convenient 2nd-floor laundry room complete this level.The fully finished basement offers even more living space with a spacious recreational room, a 2-pc bathroom & ample storage. Step outside to your private backyard oasis, featuring an inground saltwater pool with a stunning waterfall feature, an expansive stone patio, & dedicated outdoor dining area-the perfect setting for summer entertaining. Located in a sought-after family-friendly neighbourhood, this home is close to top-rated schools, parks, all essential amenities & minutes away from the Trans-Canada Trail. (id:36465)
RE/MAX Hallmark Pilon Group Realty
2 - 469 Wilbrod Street
Ottawa, Ontario
Welcome to this stunning open-concept 1-bedroom, 1-bathroom apartment in the heart of Sandy Hill! Perfectly designed for working professionals, this charming unit offers both style and convenience. Stay comfortable year-round with a wall-mounted A/C, and enjoy the ease of shared laundry facilities right in the building. With its prime location and inviting layout, this apartment is the perfect blend of modern living and urban charm. Garage parking is available for an additional $200 per month. (id:36465)
RE/MAX Hallmark Realty Group
37 Ivylea Street
Ottawa, Ontario
WELCOME TO THE 37 IVYLEA HOME! Nestled in a family-friendly neighborhood. A 4 bedroom & 3 washroom home with a wood fireplace that adds warmth and character to the open-concept living area. A great flow of living space that has great open concept living...this large sized family home has it all! Fully loaded with upgrades throughout, including a large sized kitchen with a new refrigerator & new microwave hood fan (2025), elegant stone counter-top that is perfect for Chef's of all levels, accompanied with an oversized eat-in area that flows seamlessly into the living room, ideal for family gatherings. Also boasting a recently laid out 2nd floor carpet for that extra touch of comfort! Enjoy your very own home theater room, designed for the ultimate entertainment experience! A landscaped backyard that features a professionally installed high-end interlock stone patio, a composite deck (2024) and a sleek hot tub, making it perfect for relaxing and entertaining guests! This turn-key home offers exceptional curb appeal and has been meticulously cared for, nothing left to do but move in! Book your viewing today! (id:36465)
Royal LePage Team Realty
1006 - 428 Sparks Street
Ottawa, Ontario
Welcome to Cathedral Hill, where luxury and sustainability blend seamlessly! This exceptional northwest-facing corner unit boasts breathtaking panoramic views of Ottawa's iconic landmarks, including the Ottawa River, Parliament Hill & LeBreton Flats. Unique layout offered as it was originally set to be 2 units but now 1 custom unit with 2 balconies! Flooded with natural light from expansive windows, this condo features 9 feet ceilings and stunning engineered hardwood floors + tile throughout. Upon entry, you're greeted by a welcoming foyer that leads into the open-concept layout. The modern European-style kitchen is a true standout, featuring energy-efficient appliances with panels matching the cabinets, sleek quartz countertops, and a spacious island overlooking the dining area. The breathtaking living room, with its captivating views, provides access to the first of 2 balconies & a custom accent wall that hides a walk-in pantry & walk-in closet offering ample storage space. The spa-inspired 4-piece bathroom boasts a rainfall glass shower & a deep soaker tub, creating a serene retreat. The primary bedroom is generously sized, with a wall of closets & custom-built organizers, as well as a beautiful 4-piece ensuite with a glass shower + dual vanity. The secondary bedroom opens onto the second balcony, while a dedicated office with glass walls offers a quiet and inspiring workspace. Additional features include underground parking, equipped for an electric vehicle & a double storage unit. Cathedral Hill's outstanding amenities include an executive concierge, an elegant party room with kitchen + bar, a fitness center with a sauna and steam shower, a dog-washing station, a car washing station, a workshop, and 2 guest rooms available for rent. Enjoy front row seat to the Canada Day & Casino Lac Leamy fireworks! Surrounded by lush nature & parkland, this condo is ideally located just steps from fine dining, festivals, the LRT station & so much more! (id:36465)
Keller Williams Integrity Realty
28 Oxalis Crescent
Ottawa, Ontario
This beautifully designed 2-car garage, 4-bedroom, 4-bathroom single-family home offers a range of thoughtful upgrades throughout. The Mattamy Parkside model provides over 2,600 square feet of comfortable living space, blending style and practicality.The open-concept main level features 9-foot ceilings, a spacious office/den, and a dining area that flows seamlessly into the large living room and then into the breakfast area. Oversized windows bring in plenty of natural light, creating a bright and welcoming atmosphere, while a modern linear gas fireplace adds both warmth and charm.The kitchen is designed with the home chef in mind, offering custom cabinetry and high-end stainless steel appliancesperfect for preparing meals or entertaining. A curved hardwood staircase leads to the second level, where you'll find 9-foot ceilings throughout. Upstairs, the expansive master suite offers a peaceful retreat, while three additional generously sized bedrooms provide ample space for family or guests. Each bedroom comes with a walk-in closet for added convenience. The master ensuite is elegantly upgraded with high-end finishes, and two of the additional bedrooms share a well-appointed full bathroom, with a second ensuite offering comfort and privacy for guests or family members. This home combines luxury, practicality, and thoughtful design, creating a perfect living space in a prime location. (id:36465)
Guidestar Realty Corporation
522 Branch Street
Ottawa, Ontario
Charming Minto Monterey model 3-Bedroom Home in the Heart of Barrhaven! Welcome to this beautifully maintained 3-bedroom, 3-bathroom home, ideally located in vibrant Barrhaven- just steps from St. Joseph High School, restaurants, shops, movie theatre and walking trails. The community centre is close by with indoor swimming pool, hockey rink, weight room and so much more.Step inside to find a bright, open-concept main floor featuring engineered hardwood flooring and a stylish kitchen with quartz countertops, ample storage, and a spacious island that seats four-perfect for casual dining or entertaining. Upstairs, the primary suite offers a private ensuite, while two additional bedrooms and a full family bathroom provide comfort and convenience. A second-floor laundry makes daily chores effortless.The spacious lower level is the perfect retreat, complete with a cozy gas fireplace, ideal for movie nights or relaxing after a long day. Don't miss your chance to live in one of Barrhaven's most sought-after neighbourhood- schedule your showing today! (id:36465)
Royal LePage Team Realty
173 Conservancy Drive
Ottawa, Ontario
Stunning 4+ Bedroom Home in The Conservancy, Barrhaven No HST!Welcome to this brand-new, never-lived-in home in The Conservancy by Caivan, offering modern design and exceptional living space without the added HST tax!Step into a bright, open-concept main floor featuring smooth 9 ceilings, elegant oak hardwood flooring, and a stylish sit-down kitchen island. The kitchen is a chef's dream, complete with quartz countertops, a modern backsplash, soft-close cabinets, and a stainless steel hood fan. A full-size powder room, pot light package, and large windows flooding the space with natural light complete the main level. Upstairs, the primary suite boasts a luxurious ensuite, while three additional bedrooms, a full bathroom, and a convenient laundry room complete the second-floor's 4-bedroom layout. The fully finished basement offers 9 ceilings and provides even more living space, featuring a fifth bedroom, a full 3-piece bathroom, and a spacious family room perfect for entertainment, guests, or additional living needs. This home is loaded with premium upgrades, including modern sinks with single-lever faucets, a sleek flat trim package with flat panel doors, and an exterior front door touch-screen SmartLock. Additionally, it has been upgraded to a 200-amp electrical panel, ensuring ample power for all your future needs. This is your opportunity to own a stunning, move-in-ready home in one of Barrhaven's most sought-after communities. Dont miss outschedule your showing today! 24 hours on all offers (id:36465)
Sutton Group - Ottawa Realty
1002 Redtail Private
Ottawa, Ontario
Check out this spacious, bright, Upper End Unit with transit right at your front door & a very short commute to downtown. Close to all amenities, Montfort Hospital, Aviation Pkwy. Freshly painted throughout. 2 Bedrooms + a bonus room which can be easily converted to a bedroom or DEN for those who work form home or have a home based business. 3 bathrooms - 2 full bathrooms which includes a 4 piece ensuite with a jacuzzi tub. Over 1370 square feet with lofty ceilings, extra windows on the main floor, 2 balconies - perfect for BBQ's, cozy gas fireplace, well equipped kitchen with ceramic tile, large breakfast bar. Plenty of kitchen cabinets for storage. Large Primary Bedroom features a private balcony & oversized walk in closet with organizers. 2nd level features a deep storage closet, another 4 piece bathroom, in -suite laundry & generously sized secondary bedroom. This turnkey property won't last long. You can't beat the size & convenient location of this condo! Status certificate on file . Well managed , efficiently operated with strong financials. Some photos have been virtually staged . (id:36465)
RE/MAX Hallmark Realty Group
648 Parkview Road
Ottawa, Ontario
Attention developers, and contractors! Amazing opportunity in this extremely sought after Westboro/Hampton Park neighbourhood. LARGE premium corner lot is 66 x 110 and is zoned R3R allowing for a number or residential developments. This is an ever-changing and growing streetscape with a number of newbuilds. Easy access to highway and transit. The current home is a 3 bedroom bungalow in 'as is' condition. Formal living/dining room. Three bedrooms and 2baths, eat in kitchen with door to rear yard, finished basement. Rear door leads to basement - options for a basement suite. Two car garage. Please allow 24 hourirrevocable on offers. (id:36465)
Lpt Realty
219 Invention Boulevard N
Ottawa, Ontario
Welcome home to this gorgeous townhouse located in the quiet neighborhood of Kanata. It offers a blend of elegance and comfort. Step into the spacious foyer with a walk-in closet that is generously sized. Moving forward is the large walkway and garage door by your right and also the powdered room that is outstanding. The open-concept floor plan seamlessly connects the living room, dining area, and kitchen, all filled with natural light, making it ideal for entertaining friends and family. The kitchen has lots of cabinet spaces to store foods, and the island doubles as a breakfast table. The primary bedroom features a bathtub, and the other rooms are designed to provide a retreat after a long day. Elementary and High Schools are close by. Few minute's walk to the Bus stop and grocery stores. Rental application, Credit report, Paystubs, Employment letter, and government-issued ID must accompany all offers., Deposit: (id:36465)
Royal LePage Team Realty
608 - 200 Rideau Street
Ottawa, Ontario
PRICE TO SELL!!! All furniture can be included in the price for a seamless transition! Welcome to this bright and spacious 2-bedroom, 2-bath south-facing condo in the heart of downtown Ottawa! Designed for both comfort and functionality, this unit features a thoughtful layout, with two bedrooms positioned on opposite sides of the open living and dining area -- perfect for privacy. The primary bedroom comes with its own ensuite, while the in-suite washer and dryer, underground parking, and storage locker add to the convenience of city living. The unit has been freshly painted throughout, offering a clear and modern feel, with hardwood flooring in the living and dining areas and durable laminate flooring in the bedrooms for added warmth and comfort. This well-managed building offers fantastic amenities, including 24/7 security for peace of mind, a fully equipped exercise room, an indoor pool, a sauna, a party room for entertaining, and a rooftop patio where you can relax and enjoy stunning city views. Location-wise, you can't ask for better -- Metro grocery is just across the street, you're steps away from trendy restaurants, ByWard Market, and Rideau Canal. Ottawa University is only minutes away on foot, and the Rideau LRT Station (300m away) provides easy commuting options.Parliament Hill and scenic walking paths are also just a short stroll away. Whether you're looking for a move-in-ready home or a great investment, this condo offers the perfect blend of modern living and urban convenience. Experience the best of urban living -- schedule your private tour today! Parking space P2-75. Locker level 2, unit 136. Condo fee $699/month. (id:36465)
RE/MAX Hallmark Realty Group
315 Arthur Lane S
Ottawa, Ontario
Introducing a newly renovated three-bedroom, two-bathroom home in a prime location. Walking distance to Dow's Lake, Little Italy, and Chinatown, it offers ultimate urban convenience. The property includes parking for 4 vehicles, high ceilings upon entry, leading to an expansive open-concept living and dining area. The brand-new kitchen features stainless steel appliances, and the main level has a convenient bathroom. Upstairs, you'll find three bedrooms, a full bathroom, and a skylight that fills the space with natural light. The backyard oasis has a large deck for outdoor dining, complemented by a versatile garden, and a yard for privacy. This property offers a rare combination of ample parking & a superior location. Located 5 minutes from Glebe High School, 20 minutes from Carleton University, and in the Lisgar College catchment. A single bus ride or bike to Ottawa University. 4 parking space. Perfect for first-time buyers or as an investment., Flooring: Hardwood, Flooring: Laminate (id:36465)
Coldwell Banker First Ottawa Realty
602 - 151 Bay Street
Ottawa, Ontario
This beautiful condominium apartment boasts a bright south-west exposure hosting an amazing 24 foot covered balcony. Large primary bedroom has a walk-in closet and a full en-suite bathroom. There are 2 additional well sized bedrooms in this unit. Laundry is available on the same floor. Parking is a large tandem spot [can fit 2 mid size vehicles]. Amenities include electronic entry-lock system with intercom in unit, lobby camera [accessible on your TV], FOB entry, mailroom [with outgoing mail], elevators, swimming pool & sauna, library, bicycle room, workshop and even the convenience of garbage chutes. Don't miss this superb apartment in a spectacular location. (id:36465)
Royal LePage Team Realty
1758 Bromont Way
Ottawa, Ontario
Lovely single family home with 3 bedrooms and 3 bathrooms, within steps to Barrington Park. Bright and clean, practical main floor layout. Three good sized bedrooms. Master has its own full Ensuite bathroom. Finished Basement is awesome with unusually high ceilings, ceramic floors, laundry room and storage. Patio doors to large deck & large sunny backyard. Mostly newer vinyl windows, newer garage door, screen door, stainless steel appliances. Garage has been modified to allow for a large side entry mud room, but small car can still be parked in it. The house has been lovingly lived in by a happy family. First and Last month deposit on approval of Credit application. No Smokers or Pets please. $2995month plus utilities. Available May 1st, Deposit: $5990Flooring: Hardwood, Flooring: Carpet Wall To Wall. The entire house will be painted and carpets cleaned after Tenant vacates by the end of April. New roof shingles to be installed in summer. Pictures are from previous Listing. (id:36465)
RE/MAX Delta Realty
B - 744 Gladstone Avenue
Ottawa, Ontario
Discover this stunning three-story home, with a penthouse feel and LARGE PRIVATE ROOFTOP TERRACE, that offers a blend of modern elegance and spacious living. Nestled between Little Italy, Chinatown and The Glebe, this prime location offers easy access to shops, restaurants, public transit, and downtown. Enjoy the benefits of NO CONDO FEE LIVING, high ceilings, and floor to ceiling windows that flood the space with natural light, creating an inviting and vibrant atmosphere.The open-concept main floor features a living and dining area seamlessly connected to a stylish kitchen, complete with oversized island, stainless steel appliances, eight door pantry cabinet and beautiful quartz countertops ideal for entertaining and everyday living. You will also find a bonus flex space ideal for use as a guest bedroom or home office.Head upstairs to find a spacious bedroom with walk-in closet, a luxurious four-piece bathroom featuring a relaxing soaker tub, a convenient computer nook, and a laundry room. The thoughtful design includes a custom spiral staircase providing access to the rooftop terrace perfect for summer nights and enjoying stunning views.This well appointed home has many updates and upgrades, such as: spiral staircase to the loft and rooftop, custom blinds & window film to maintain indoor temps,, custom closet in entryway, custom storage in washroom, unique sliding doors to create privacy in second bedroom, updated light fixtures throughout, new washer & dryer and more.This is a rare chance to own a large freehold home at a price comparable to a much smaller condo. Investors take note, the income potential for short-term rental is lucrative at $4000 per month. Ample on street parking and parking in school yard during winter storms. Did we mention NO CONDO FEES? (id:36465)
RE/MAX Absolute Walker Realty
270 Elgin Street
Ottawa, Ontario
Fully Renovated Medical/Dental/Physio/Medi-Spa Space/Veterinarian. Storefront/Door on Elgin Street. Space is in lower level. Elevator from ground floor to lower level. . 1800 sq ft. Gross Lease plus hydro and HST. Signage on Elgin Street. Great space in a great neighbourhood. (id:36465)
Shaker Realty Ltd.


