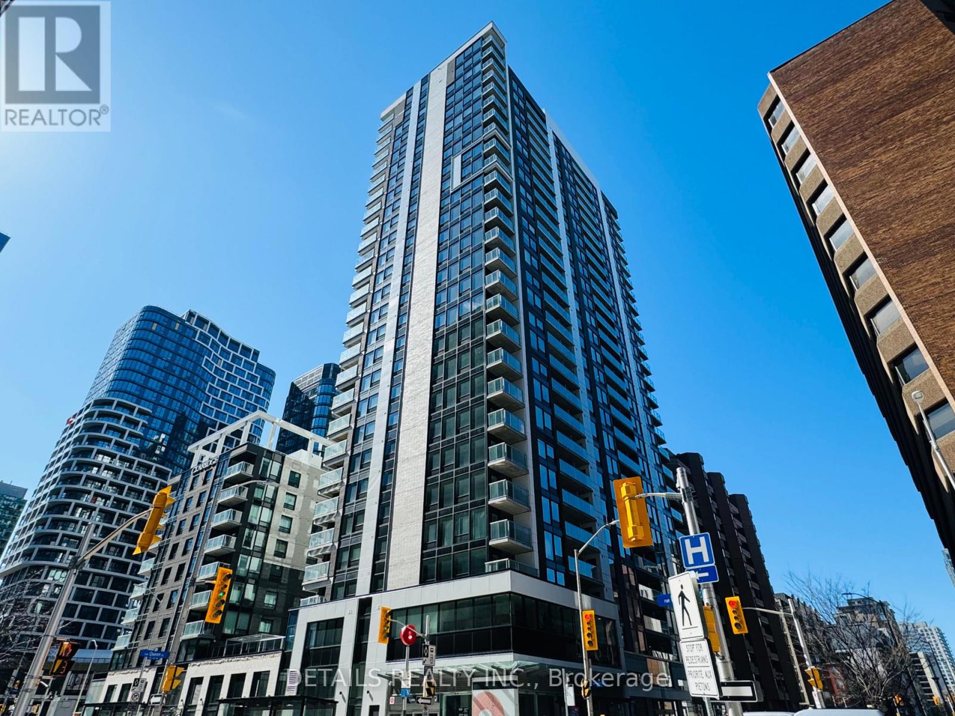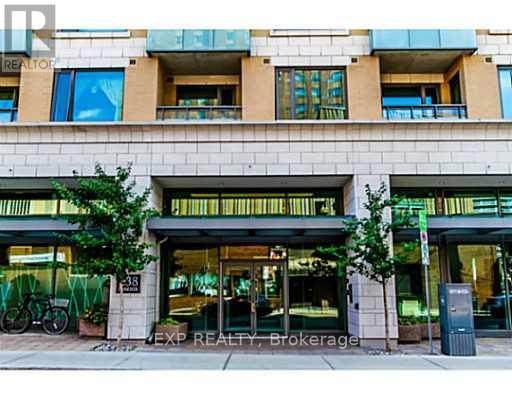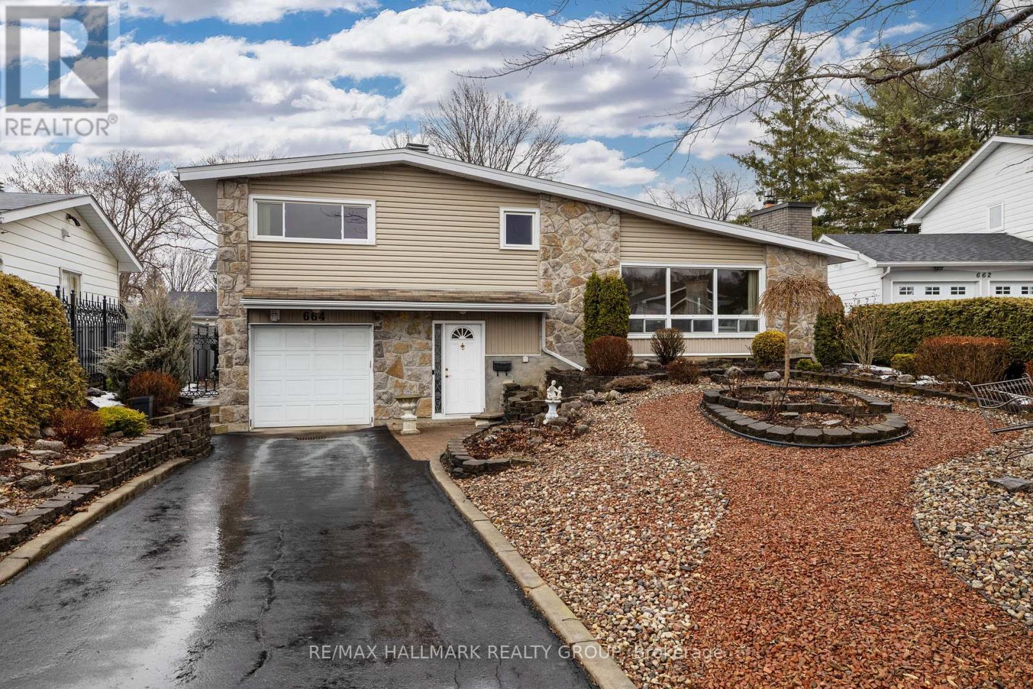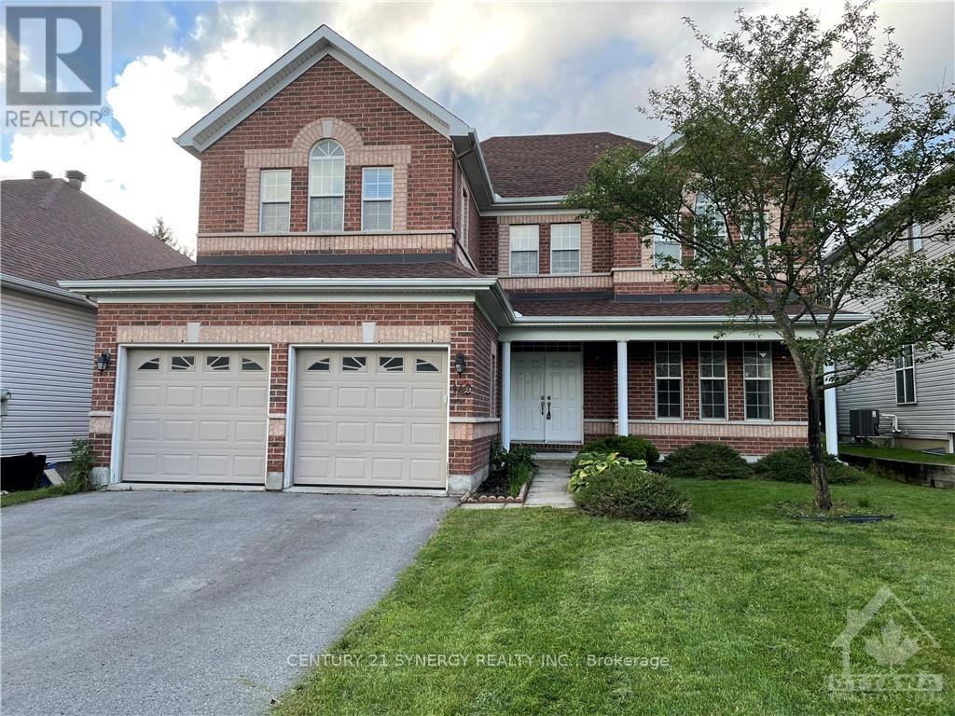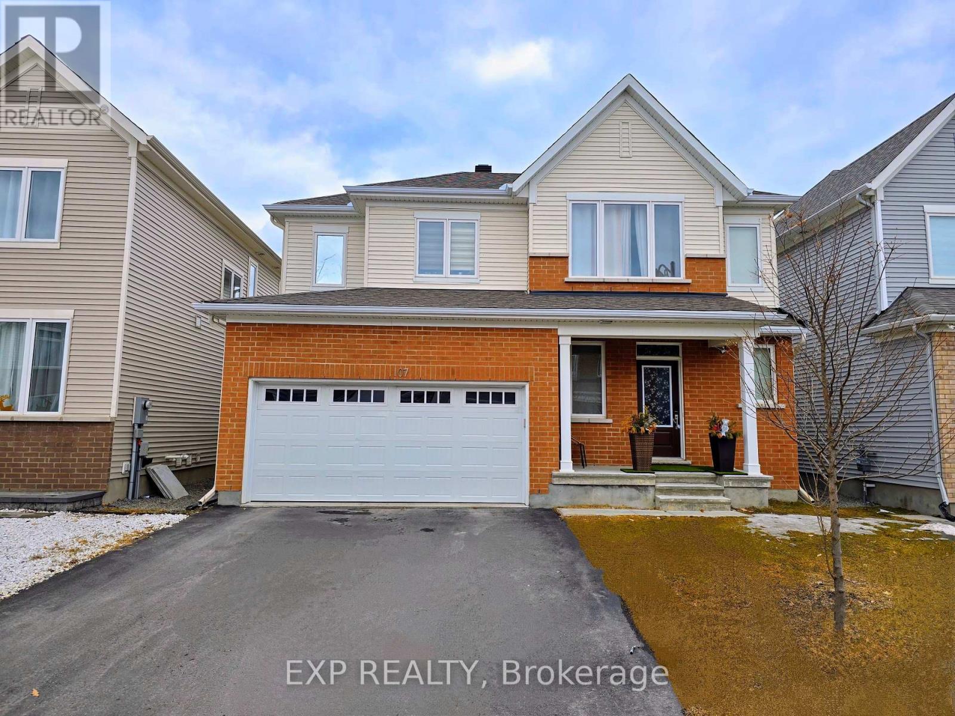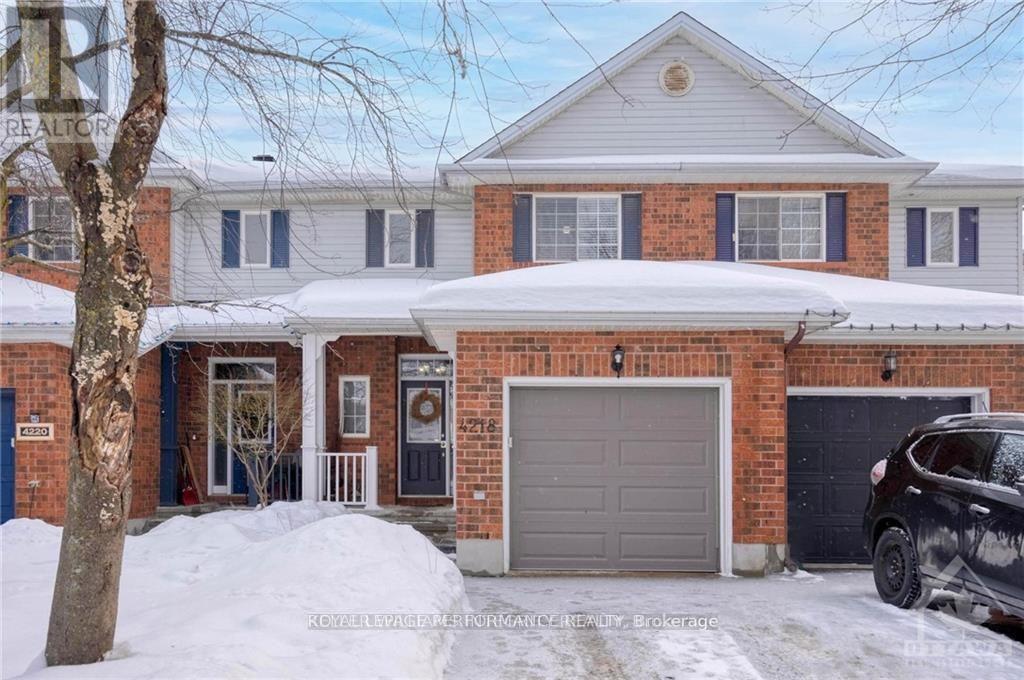1606 - 245 Kent Street
Ottawa, Ontario
Welcome to Hudson Park II, where luxury meets convenience in the heart of downtown Ottawa. This rarely available 1-bedroom, 2-bathroom condominium, built by esteemed developer Charlesfort, is located in one of the city's most elegant Art Deco inspired buildings. The open-concept layout features a spacious living and dining area flowing into the kitchen with granite countertops, stainless steel appliances, and ample cabinetry. Rich hardwood flooring runs throughout, complementing the units contemporary design. The bedroom includes a private en-suite, while a separate 2-piece bathroom offers added convenience for guests. Enjoy a private balcony accessible from the living room. This unit includes one underground parking space and a storage locker, with access to premium amenities such as a rooftop terrace with BBQs, a fully equipped fitness centre, and a stylish party room. Just steps from Parliament Hill, Bank Street, grocery stores, shops, and all that downtown has to offer, this is urban living at its finest. Don't miss your chance to own this exceptional property. Book your private tour today! (id:36465)
Keller Williams Integrity Realty
1102 - 340 Queen Street
Ottawa, Ontario
Fully furnished! Welcome to your dream location Claridge moon where is location the top of the Lyon St LRT station. This charming unit on the 11 floor has 550 sq. ft. of well-designed living space. The floor-to-ceiling windows bathe the space in natural light, while a private good size balcony boast beautiful views of the top of Gateau Hills, perfect for morning coffee or evening relaxation. The entrance hallway provides more privacy. The kitchen comes complete with stainless steel appliances and a charming island. Over 10k in upgrades, not limited to high-end quartz countertops, backsplash, cabinets in the kitchen and bathroom. The bright living area provides a comfortable retreat, perfect for relaxing or entertaining. The spacious bedroom offers generous closet space and a charming corner window, while the spa-like bathroom boasts a step-in glass shower. This unit also comes with a storage locker (D-155 in storage room P409 located on P4). This vibrant community has access to fantastic amenities, including a fitness center, rooftop terrace, concierge service and more. Located in the heart of the business district, you'll be surrounded by an array of restaurants, shopping options, and exciting nightlife. This is urban living at its finest and ideal for professionals. Don't miss out on the opportunity to call this place home! A must see!No smoking pls. (id:36465)
Details Realty Inc.
513 Brigatine Avenue
Ottawa, Ontario
Welcome to this beautifully upgraded 3-bedroom, 3-bathroom end unit, meticulously crafted by Mattamy and located in the highly sought-after community of Stittsville and also Zero net rated home (Energry efficent home). This is the Nova end unit model and this home offers modern elegance and functional living spaces, perfect for those seeking a luxurious and comfortable lifestyle. Step into a chefs dream kitchen, featuring ample cabinetry, sleek quartz countertops, a spacious breakfast bar, and a cozy eating area. The open-concept floorplan seamlessly connects the kitchen to the large living and dining rooms, creating an ideal space for entertaining or relaxing. Upstairs, you'll find a luxurious primary ensuite on the second floor, offering a private retreat to unwind and two additionally sized bedrooms and a full 3 piece bathroom. The finished lower level adds versatility with space for a recreation room, home office, or fitness center, catering to all your lifestyle needs and also another 3pc washroom. **No smoking, No roommates, and No pets. Completed rental application, full credit score, and proof of income/employment are required. no exceptions. (id:36465)
Coldwell Banker First Ottawa Realty
1008 - 238 Besserer Street
Ottawa, Ontario
Immaculate 1 Bed, 1 Bath plus Den condo features hardwood flooring, granite counters throughout, in unit laundry, 5 appliances included, a balcony with incredible views and is located just steps from the Byward Market, Ottawa University, Rideau Canal, Rideau Centre, Parliament Hill, museums and restaurants. A storage locker. Building amenities include: fitness room, sauna, heated indoor salt water pool, outdoor patio and barbecue and party room. (id:36465)
Exp Realty
11 - 215 St Patrick Street
Ottawa, Ontario
This stylish one-bedroom loft condo offers modern urban living in the heart of the market district. With soaring 16' ceilings and large windows, the space feels open, airy, and full of natural light. The open-concept layout seamlessly blends the kitchen, dining, and living areas, making it perfect for entertaining or relaxing at home. The sleek kitchen features stainless steel appliances, quartz countertops, and ample storage. Upstairs, the lofted bedroom overlooks the main floor and includes closet space and a cozy retreat feel with space for a study/flex space. Just steps from restaurants, shops, farmers markets, and public transit, this condo combines convenience and style. Ideal for young professionals, couples, or anyone seeking a vibrant downtown lifestyle, this one-bedroom loft designed by Barry Hobin & Charlesfort Development is a rare opportunity in a highly sought-after location. Don't miss your chance to own a piece of the market. (id:36465)
Royal LePage Team Realty
664 Glenhurst Crescent
Ottawa, Ontario
Lovely well-maintained home on a quiet crescent in sought after Beacon Hill North. Gracious foyer with generous entrance closets, main floor office/bedroom with 3 pc bath (ideal for teenager family member or in-laws). Entertaining size living room with cathedral ceiling, panoramic window and gas fireplace adjoining the formal dining room. Strip hardwood flooring beneath the carpet! Kitchen with gas stove, granite counters, skylight, adjoining pantry and eating area makes for a bright cozy kitchen with patio doors to your spacious deck with retractible awning. The bedroom level offers 3 bedrooms and a main bath with double sink vanity. Family living continues on the lower level with a family room, guest suite/office, laundry room and storage. Low maintenance front and back yards -Zen gardens - no lawns to mow - just relax! Steps to Ottawa River pathways and boating, many schools incl Ontario top rated Colonel By SS with IB program, close to new LRT, shopping and downtown. (id:36465)
RE/MAX Hallmark Realty Group
44 Dartmoor Drive
Ottawa, Ontario
Sunny & inviting with a wow when you enter! Located in Bridlewood NOT on a corner lot, close to so many amenities, this 4 bedroom, 3 bathroom single family home is updated and bright! Hardwood floors throughout the main and upper levels. This is one of the largest models in the area. A spacious foyer greets you w a view of a spiral hardwood staircase. Large windows throughout promise lots of natural light even on dark days! The kitchen has been renovated with updated cabinetry, stainless appliances and stone countertops. The sunny eating area leads right to your back deck and the windows give you a view of your backyard greenery. Main floor family room with wood burning fireplace. Renovated powder room and large mudroom with storage complete the main level. The primary bedroom has a large ensuite along with a walk-in closet. The three secondary bedrooms all have hardwood flooring, are good sizes and share an updated main bath. The lower level has a rec room ideal for your family to set up their games! The unfinished areas of the basement are well kept and offer storage and workshop space. The Laundry room offers space for folding, ironing, sewing, even crafts. The fenced backyard is a manageable oasis provides so many areas to relax in, surrounded by greenery. Check google earth! Like biking, hiking or easy access to pathways? Access the Trans Canada Trail just steps around the corner to the right. Access the Old Quarry Trails to the left of the house. One of the big pluses is the easy access out of the neighbourhood. One stop sign to Eagleson Rd! This area of Bridlewood enjoys quick access to all amenities and commute routes. Hazeldean Mall, Laura Dubois Park, bike routes to DND, bike route to the Moodie Station public transit. This mature neighbourhood is the ideal spot for your family! **EXTRAS** House built '91, washer & dryer '22, flooring in basement '24, roof '10 approx., furnace '12 approx., attic insulation '24, main bath '24, powder rm '24 (id:36465)
Innovation Realty Ltd.
303 - 11 Rosemount Avenue
Ottawa, Ontario
*** LEASING INCENTIVE 3-12 months @$1/SqFt Net Rent *** Located in Hintonburg, located steps away from Wellington St. Easy access to Highway 417 and downtown Ottawa. The unit consists of 1,520 SqFt. Signage is available, and there is great exposure being close to Wellington Rd. It includes a reception, kitchen/coffee station, 2 large conference rooms and 6 parking spots. Fixed Minimum Rent @$15.00/SqFt = $1,900.00 + Additional Rent @$16.31/SqFt = $2,065.93 for a total monthly rent of $3,965.93 for 1,520 leasable SqFt. (id:36465)
Waybridge Realty Inc.
10 - 7860 Jeanne D'arc Boulevard N
Ottawa, Ontario
Welcome to this beautifully updated 3-bedroom condo in the heart of Orleans! Located at 7860 Jeanne D'Arc Blvd N, this home offers a perfect blend of modern upgrades and comfortable living. With stunning hardwood floors installed in 2024 and a fully renovated kitchen in 2025, this space feels fresh and inviting throughout. Enjoy a private backyard, ideal for outdoor relaxation or entertaining. The condo also includes a convenient parking spot, making city living even easier. Located close to all amenities, schools, and public transit, this home is perfect for those seeking a move-in-ready space in a fantastic location (id:36465)
Exit Realty Matrix
149 Insmill Crescent
Ottawa, Ontario
Wonderful home in a popular neighbourhood. Excellent schools and close to shopping and parks. This home is very bright and has a wonderful floor plan. Features a huge open concept main floor family room with a gas fireplace. A spacious combination living room/dining room, easily accommodates large family gatherings. A private office near the front entrance and a 2 piece powder room. A hobby room/music room with skylights directly adjacent to the family room and kitchen. The kitchen also features lots of cupboard and counter space and a lovely eating area overlooking the private fenced backyard. The second floor features 4 large bedrooms & 3 bathrooms. The primary bedroom features a 5 piece ensuite with a separate shower & soaker tub. Bedroom #3 has its own 2 piece bath, all bedrooms are generous in size. Note: 2022 refinished hardwood floors. Carpet on the second level, 5 appliances included, c/air, double car garage. Huge unfinished basement. Tenants pays for Hydro, Gas, HWT Rental, Water/Sewer & insurance. Note photos are from before current tenant moved in. A wonderful place to call home. (id:36465)
Century 21 Synergy Realty Inc.
107 Aubrais Crescent
Ottawa, Ontario
Welcome Home! This stunning 4-bedroom, 3.5-bath detached home is nestled in the highly sought-after, family-friendly Chapel-Hill South neighborhood, offering the ideal combination of luxury and convenience. Step inside to find beautiful hardwood floors throughout the main level, creating a warm and inviting atmosphere. The spacious living room features a cozy fireplace, perfect for unwinding, and large windows that flood the space with natural light. The well-designed kitchen is a chef's dream with ample storage, upgraded cabinetry, and a walk-in pantry to keep everything organized. Upstairs, the generous primary bedroom boasts a spacious walk-in closet and an ensuite bath complete with a glass-standing shower. Three additional roomy bedrooms and a full bath provide plenty of space for family or guests. The finished basement offers a large family/rec room/dedicated office space, or a convertible guest room, along with tons of storage options to suit all your needs. Enjoy outdoor living with a private backyard oasis featuring a decked area under a gazebo perfect for relaxing or entertaining. Host BBQs and enjoy your own personal outdoor retreat. Located in a prime spot, this home is just minutes from top-rated schools, parks, shopping, recreation and dining, making it an unbeatable choice for your next move. Don't miss out on this dream home. Schedule a viewing today! (id:36465)
Exp Realty
4218 Owl Valley Drive E
Ottawa, Ontario
The photo was taken before the tenant moved in. Step into this charming Urbandale townhome and feel right at home! The welcoming entry leads into a bright and airy main level, where the large kitchen has plenty of counter space, stainless steel appliances, and room for an eat-in area or movable island, it's perfect for both cooking and gathering. The open-concept living and dining area flows effortlessly, with a large bay window letting in tons of natural light. Upstairs, you'll find a spacious primary bedroom with a sleek frosted glass closet, plus two additional well-sized bedrooms and a full bath. The newer hardwood floors add a modern touch to the space. The fully finished basement offers even more space, complete with a cozy natural gas fireplace perfect for movie nights, a home office, or play space. There's also a separate laundry/utility room with extra room for storage or projects. Outside, enjoy a large, fully fenced backyard with lush greenery and no rear neighbor's your private retreat for summer BBQs or just unwinding after a long day. Close to parks, schools, shops, restaurants, and public transit. Roof (2012). Furnace (2013). A mix of tile, hardwood, and carpet flooring. (id:36465)
Royal LePage Performance Realty

