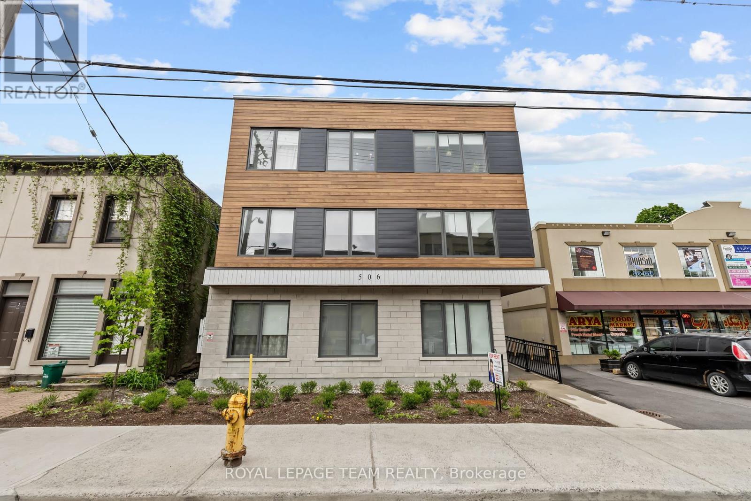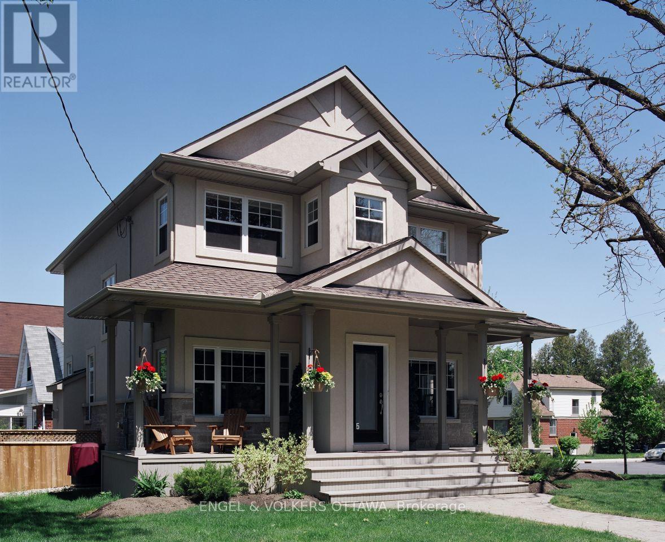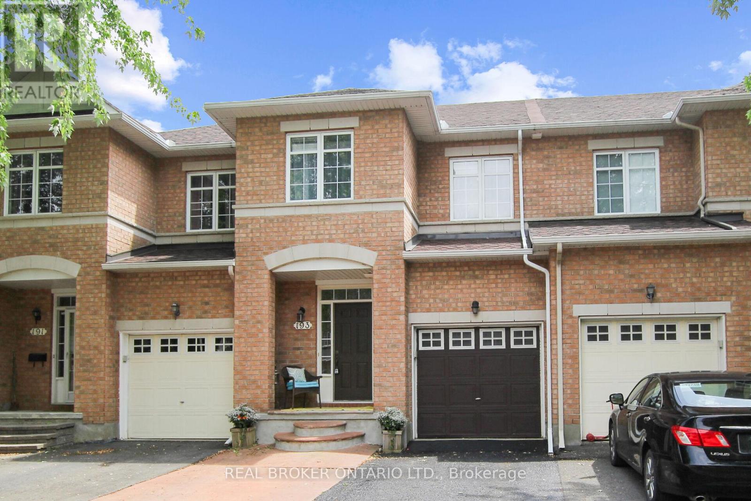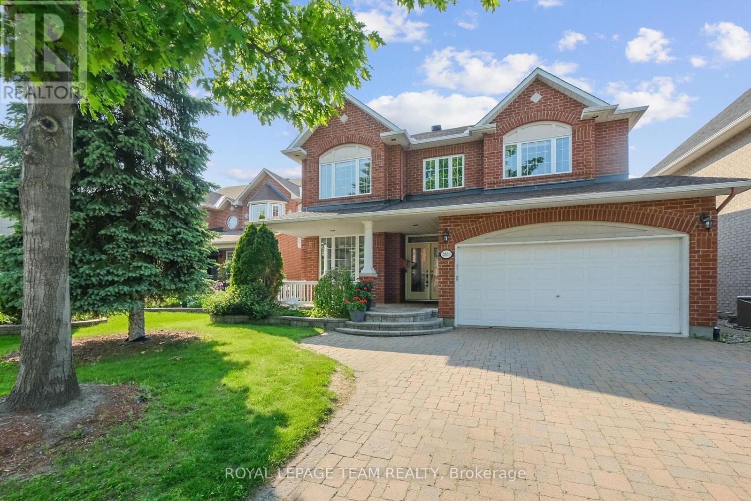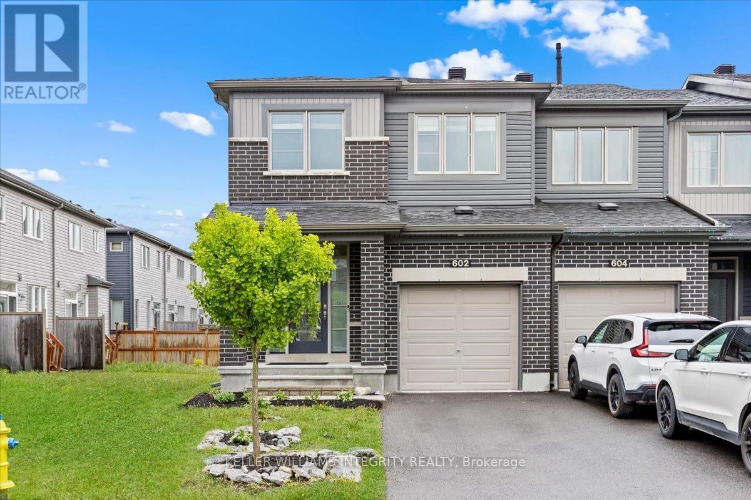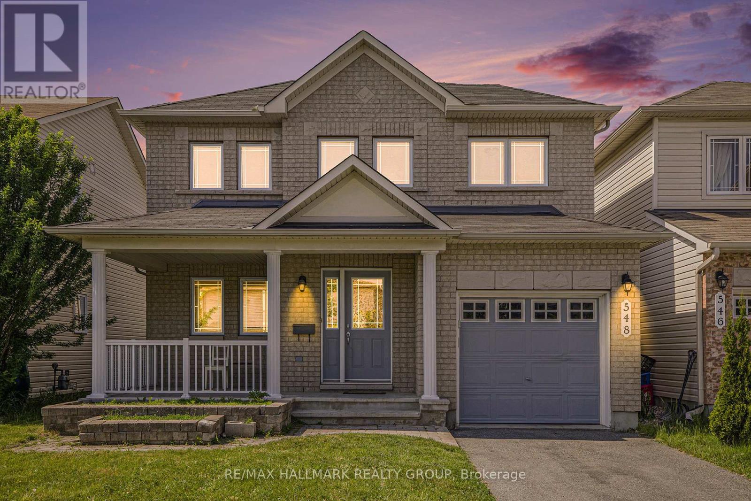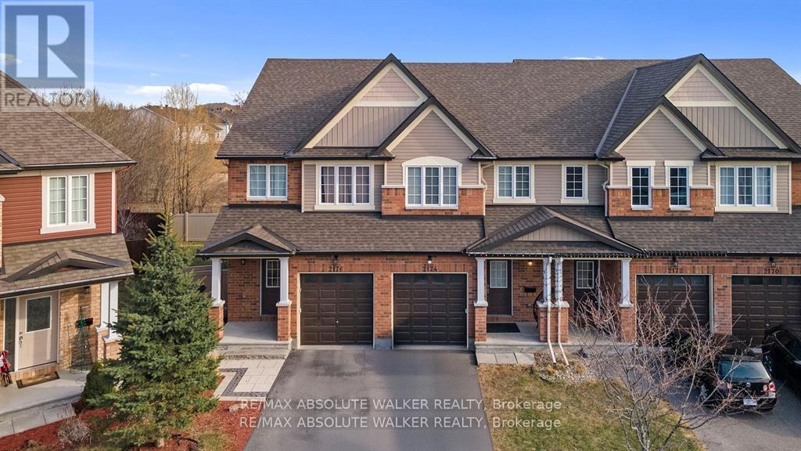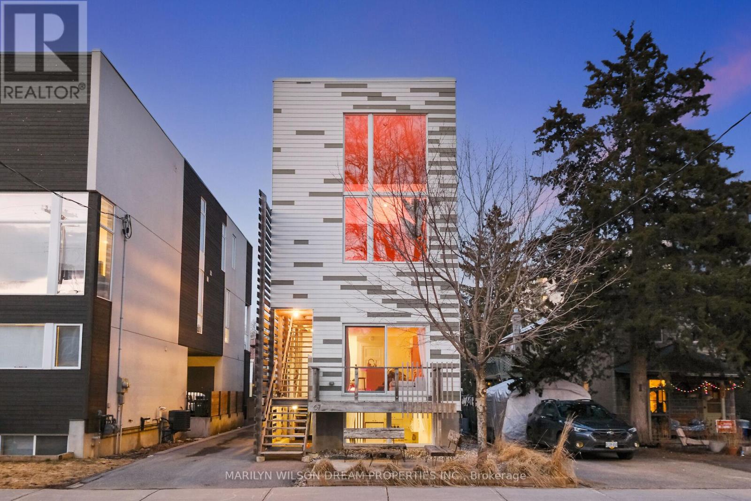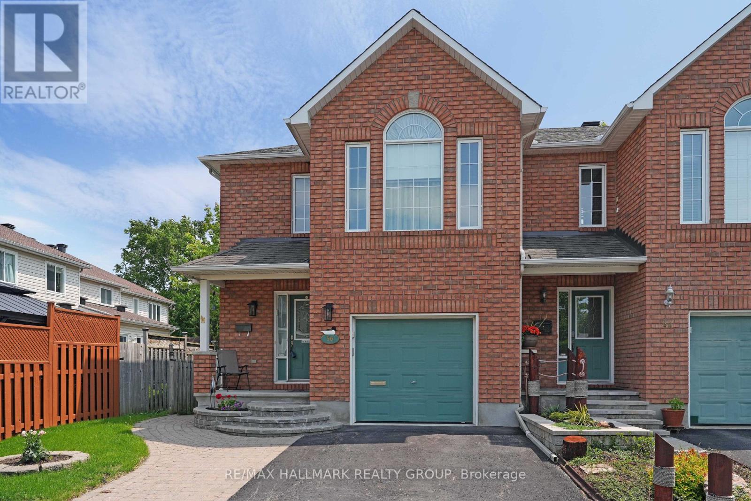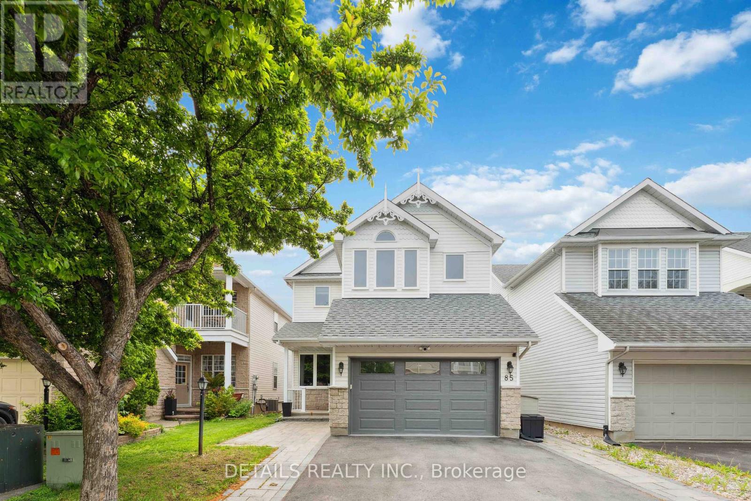202 - 506 Gladstone Avenue
Ottawa, Ontario
FOR RENT available for July 1, 2025 and onwards is this beautiful, modern, elegant, and almost new 2ND LEVEL BACHELOR UNIT IN CENTRETOWN! Right in the heart of downtown at 506 Gladstone Avenue in an almost new low-rise condo building is walking distance to everything shopping, buses, Bank Street, Parliament, GoC buildings, LRT, etc. The unit features beautiful flooring throughout, stainless steel FULL SIZED appliances, and large windows with lots of natural light. Full bath offers a glass stand shower and quartz countertops. IN UNIT laundry as well as heat pump AC/HEATING for year round comfort! Rooftop balcony will be open and available to tenants soon! Total of 13 units in the building. Safe FOB entry and well managed building! RENT INCLUDES HEAT/AC AND WATER! The tenant will be responsible to pay hydro/electricity & WIFI. Dedicated garbage room, and bike racks in the rear of the building. No parking included, however you can obtain street permits, or there are monthly lots all around the building. Non-smoking building. (id:36465)
Royal LePage Team Realty
2163 Fillmore Crescent
Ottawa, Ontario
Location, Location, Location. Rarely available opportunity to live on a sought after crescent in Beacon Hill North backing onto NCC parkland and steps to Ottawa River recreational pathways and boating. Bring your bikes, kayaks, x country skis - year round active and healthy living just steps away through your back gate. This four bedroom home with 2 full baths provides exceptional value and functionality. Bright sunfilled rooms, hardwood floors throughout, updated kitchen with entertaining island and large eating area, fully renovated bathrooms including an ensuite - such a great layout and in move-in condition! An oversized carport and large private backyard make this property such a great find for your family! Beacon Hill North is a much sought-after community for its many quality schools incl Ontario top rated Colonel By Secondary School with its International Baccalaureate program, proximity to the new LRT station, shopping, hospitals, govt employment centres (NRC, CSIS, CMHC...) and only minutes to downtown. (id:36465)
RE/MAX Hallmark Realty Group
41 Commanda Way
Ottawa, Ontario
Just steps to Beechwood Village and all it has to offer this bright, modern, and spacious home with roof top terrace and attached single car garage with inside entry won't disappoint. The lower level offers living room or flex space, full bath, and access to fenced back yard. Main level features large family room, soaring ceiling heights, open concept dining room and kitchen with central quartz island and stainless steel appliances. Large windows throughout create plenty of natural light. The top floor provides full master bath, 3 good sized bedrooms including primary with ensuite. The roof top terrace completes this gem, the perfect spot to entertain or watch fireworks! (id:36465)
Paul Rushforth Real Estate Inc.
5 Mutchmor Road
Ottawa, Ontario
Be in the centre of it all! This stately home is on a premium corner lot on a quiet street that leads straight to the Rideau Canal! Enjoy all the benefits of the eclectic neighbourhood of Old Ottawa East along Main Street while having easy access to the city via cycling pathways and the Flora Footbridge. The bright and airy main level features 9-foot ceilings, large windows, a cozy gas fireplace in the family room, an open kitchen with granite counters, plenty of cabinets, and a pull-up breakfast bar. The second level holds the traditional sleeping quarters with 4 bedrooms, a full bathroom and a primary suite with a walk-in closet and 5-piece ensuite featuring a deep soaker tub and separate shower. The lower level, with its plush carpeting and gas fireplace, is the place for a family movie night! There is heaps of storage room too. The fully fenced backyard with interlock patio and gas BBQ hookup await the outdoor entertainment season! Photos taken prior to current tenancy (id:36465)
Engel & Volkers Ottawa
193 Deercroft Avenue
Ottawa, Ontario
This home has been well maintained by its original owner and offers 3 beds, 2.5 baths, finished basement and a beautiful backyard with a large deck. Walk in to your sunken foyer with access to the garage. Hardwood flooring throughout the whole main floor, dedicated dining room space, tons of light in the living room and kitchen. The kitchen has lots of counter space as well as an eat-in area. The spacious second level has 3 bedrooms, with the primary offering a walk-in closet and ensuite bathroom. The basement is fully finished with a gas fireplace, and loads of storage. The backyard is almost fully fenced and has a great deck to enjoy your summer with friends and family. The driveway has room for two cars, and another can fit in the garage. This townhome is located on a great street close to schools, parks, restaurants & many other amenities. (id:36465)
Real Broker Ontario Ltd.
2885 Brigham Way
Ottawa, Ontario
2885 Brigham Way. Original owners have maintained this lovely home since new. Enlarged Minto 'Naismith' model. (over 3000 sq ft from builder's plan) The primary bedroom was enlarged with a 'retreat' or sitting area above the breakfast nook. Window added in the powder room and exterior door added in the mudroom. Beautifully appointed with ceramic tile from the front entry extending through to the kitchen, breakfast nook, powder room and main floor laundry room. (note: laundry chute) 9 foot ceilings through the main level with hardwood flooring in the living and dining room. Open concept kitchen has granite counter tops and a high end exhaust fan for the cook in the family. Main floor family room is carpeted and has a gas fireplace. Many pot lights added throughout the home. Also note the Hunter Douglas Shutters. Luxurious primary bedroom with a sitting area, walk-in closet and ensuite offering a soaker tub, separate shower and 2 sinks. Bedroom 2 is very spacious and has a walk-in closet plus a full ensuite bathroom. Bedroom 3 has a walk-in closet and bedroom 4 has a double closet. Main bathroom has a laundry chute directly to the main floor laundry. Fully finished basement has a huge family room with laminate flooring and ports for speakers. 2 hobby rooms or dens. (one with French doors) plus a full bathroom with a Jacuzzi tub. Roof shingles approximately 10 years, HWT 2012, 200 Amp panel, insulated garage door, gas dryer, wrought iron fencing and interlock patio. Note pot lighting in the porch and upper eaves! *** 24 hour irrevocable on all offers ***Some photos have been virtually staged.*** (id:36465)
Royal LePage Team Realty
602 Geranium Walk
Ottawa, Ontario
FULLY RENOVATED 3 BEDROOM 4 BATHROOM 2100 SQFT MINTO TAHOE END UNIT. BRAND NEW HARDWOOD FLOORING ON BOTH MAIN AND SECOND LEVEL + HARDWOOD STAIRCASE TOP TO BOTTOM. BRAND NEW QUARTZ COUNTERS IN KITCHEN AND BATHROOMS. FRESHLY PAINTED. Beautiful, sunny and virtually brand new this home is looking for a high quality tenant to enjoy for years to come. Bright and spacious on all levels, including the fully finished basement with full bathroom, brand new carpet and lots of storage. The attached garage leads to a large mud room. This bright open concept home is sure to impress. Large yard. Extremely convenient location walking distance to Farm Boy, LCBO, Shoppers Drug Mart , Banks, Fitness, and plenty of restaurants and cafes. Close proximity to the 417! Situated in a calm neighbourhood with great schools, parks, and recreation. Rental application, credit report and references required. Available for immediate occupancy. (id:36465)
Keller Williams Integrity Realty
548 Paul Metivier Drive
Ottawa, Ontario
Ready move-in 3 bedrooms and 4 baths single family home in desirable family-oriented neighbourhood - perfect for your growing family! This lovely Minto Fraser model features an attractive open-concept design with elegant finishes & upgrades, inviting entry has raised flower bed and covered porch area. Main floor: gleaming hardwood throughout, spacious living room w/ cozy gas fireplace open to kitchen w/ granite counter tops & stainless steel appliances, separate dining open to kitchen, breakfast bar counter between kitchen & dining room. Second level offers brand new laminate floor, 3 bedrooms w/ full 3- piece baths & extra nook on the landing, large master bedroom w/ walk-in closet & a 3-piece bathroom. Fully finished basement w/ another full bath, entertainment area and/or playroom for the kids! Fenced backyard, single attached garage w/ inside access & convenient mud room. Shops, parks and schools, shopping centres and transit hubs nearby - the place would be great for your family to call home! (id:36465)
RE/MAX Hallmark Realty Group
2174 Mondavi Street
Ottawa, Ontario
Welcome to this well-designed townhome offering a comfortable and functional layout perfect for modern living. The main floor boasts an open concept design, featuring a spacious dining area and a well-appointed kitchen that overlooks the cozy living room, creating a seamless space ideal for both daily life and entertaining. Upstairs, a generously sized primary bedroom complete with a walk-in closet and private ensuite bathroom, two additional bedrooms and a full bathroom provide the perfect space for a growing family. The finished lower-level family room adds valuable living space, perfect for a media room or playroom. Step outside to enjoy the backyard with plenty of room for summer BBQs. Located close to parks, schools, shops, walking paths, and public transit, The perfect blend of comfort, space, and convenience. (id:36465)
RE/MAX Absolute Walker Realty
67 Pinhey Street
Ottawa, Ontario
This is no standard triplex! The homes exterior sets it apart from most other designs in the neighbourhood. This light-filled triplex was constructed in 2014. Massive garage is fully insulated, heated & can be used as a workshop year-round. The main portion of the building is a spectacular 1200 sq ft, two-level living space. Great for owner-occupier. There is also a separate one-bedroom unit on the ground floor, as well as another one bedroom basement suite. The 2 level unit is an elegant, refined space filled with pine floors, natural wood finishes & light colours. Open concept living/dining/kitchen is a sunny oasis with two-storey window facing west. Incredible outdoor yard/patio off the living room is a highlight. Built out over the expansive garage, featuring decks, astroturf area, greenery, etc. Upper level has the primary bedroom leading to a spacious deck. A cleverly designed wall cutout allows light to stream into the ensuite bathroom featuring freestanding tub, glass shower, concrete sink & powder room for privacy. Additional den/office bedroom overlooking the main level. Built-in speakers inside & out. Currently rented for $4200/month all inclusive until the end of July. First floor unit is a spacious 1 bedroom w/ full bath, white kitchen, office nook & oversized patio doors to front deck. Rented since 2018, currently $1875 + utilities. Lower level unit is a 1 bedroom with built-in desk, 3 piece bath & radiant floor heat. Rented for $1500 + utilities. Individual washer/dryer in each unit. Quartz counters. Separate heating, ventilating & air conditioning systems. Hot water on-demand. Landlord only pays water. 3 Washers, 3 Dryers, 3 Refrigerators, 2 Dishwashers, 2 Microwave/Hoodfans, 1 Microvave, 1 Hoodfan, 2 built-in Ovens, 2 cooktops, 1 Stove. Quality construction with pride of ownership. Walk to all that Hintonburg/Wellington Village has to offer! Minutes to downtown, Lebreton Flats, Little Italy & the Ottawa River. 24 hrs notice for showings/offers. (id:36465)
Marilyn Wilson Dream Properties Inc.
56 Roseanne Lane
Ottawa, Ontario
Immaculate End Unit Freehold Townhome - Original Owner. This meticulous maintained 3-bedroom freehold townhome is being offered for the first time by its original owner. Located in a desirable neighbourhood, this home is move-in ready. The main floor features a bright and spacious living/dining area with cozy gas fireplace and stunning hardwood flooring throughout. The kitchen includes a pantry, ample cabinet space, and a charming eating area with a patio door leading to the backyard. Upstairs, the primary bedroom boasts double closets and a full ensuite bath. Two additional bedrooms and a main bathroom complete the second floor. The fully finished basement offers additional living space, including a 3-piece bathroom, laundry area, cold storage, and a workshop. Step outside to the beautiful landscaped, maintenance-free backyard, perfect for relaxing or entertaining. Enjoy the deck, motorized awning, and gazebo with electricity - a true outdoor retreat! Additional features include an attached single garage with inside entry. Don't miss this incredible opportunity to own a pristine townhome in a fantastic location! $233/Month association fee incl: Common Area Maintenance, Snow Removal (id:36465)
RE/MAX Hallmark Realty Group
85 Calaveras Avenue
Ottawa, Ontario
Welcome to this charming and well-maintained single-family home nestled in one of Barrhaven's most desirable communities. The main level features bright and spacious living and dining areas, perfect for family gatherings and entertaining. The open-concept, stylish white kitchen boasts stainless steel appliances and a cozy eating area that flows seamlessly into the family room, complete with a gas fireplace and southern exposure for plenty of natural light, a convenient powder room completes the main level for added comfort and functionality. Upstairs, the generous primary bedroom is a true retreat, offering soaring cathedral ceilings, abundant natural light from large windows, walk-in closet and a private en-suite for ultimate relaxation. Two additional bedrooms share a full bath, ideal for growing families. The basement recreation room provides ample space for entertainment, a home gym, or a play area for the kids offering endless possibilities for this versatile space. This home offers comfort and elegance on every level. Step outside to your fully fenced backyard oasis, featuring stunning stone interlock, a gazebo for relaxing or entertaining, and the perfect setting to enjoy the outdoors. The heated, insulated garage adds extra value and year-round convenience.This home offers the perfect blend of comfort, style, and location ideal for families seeking a peaceful community. (id:36465)
Details Realty Inc.
