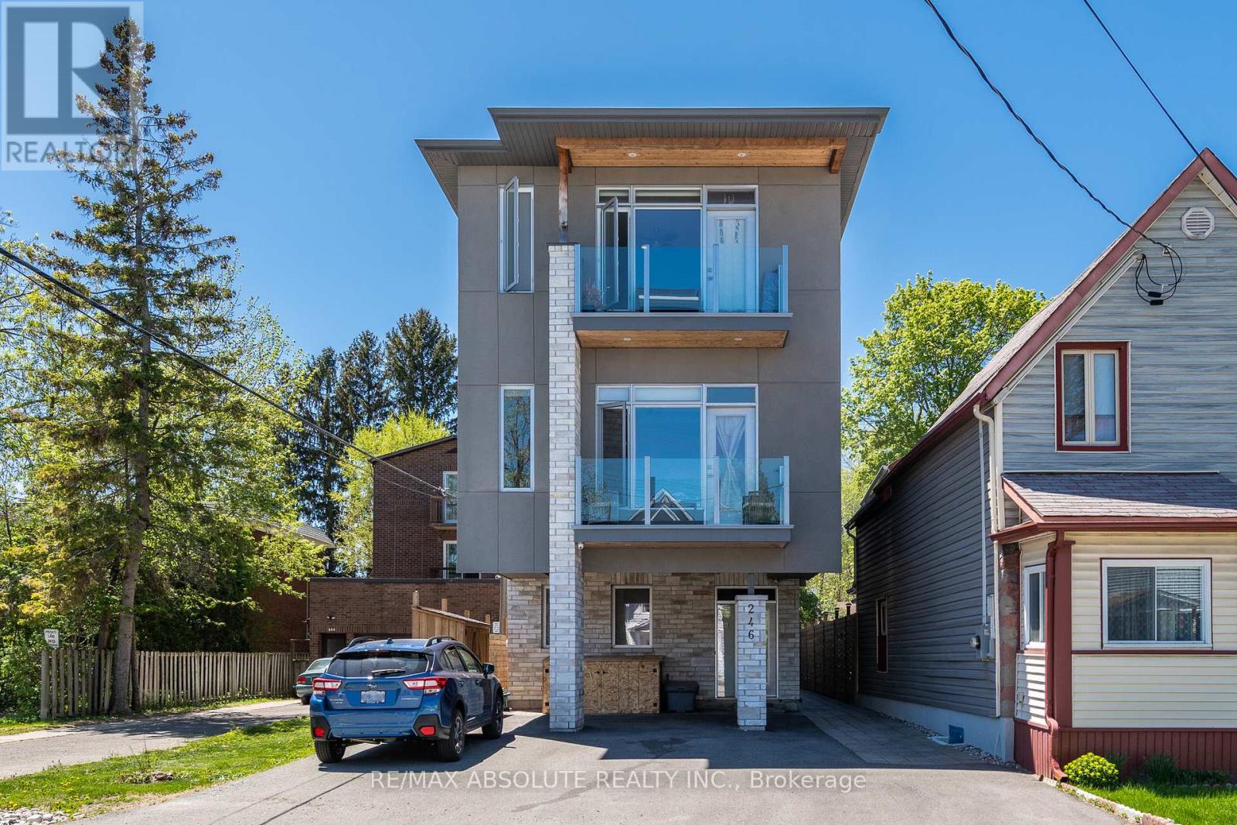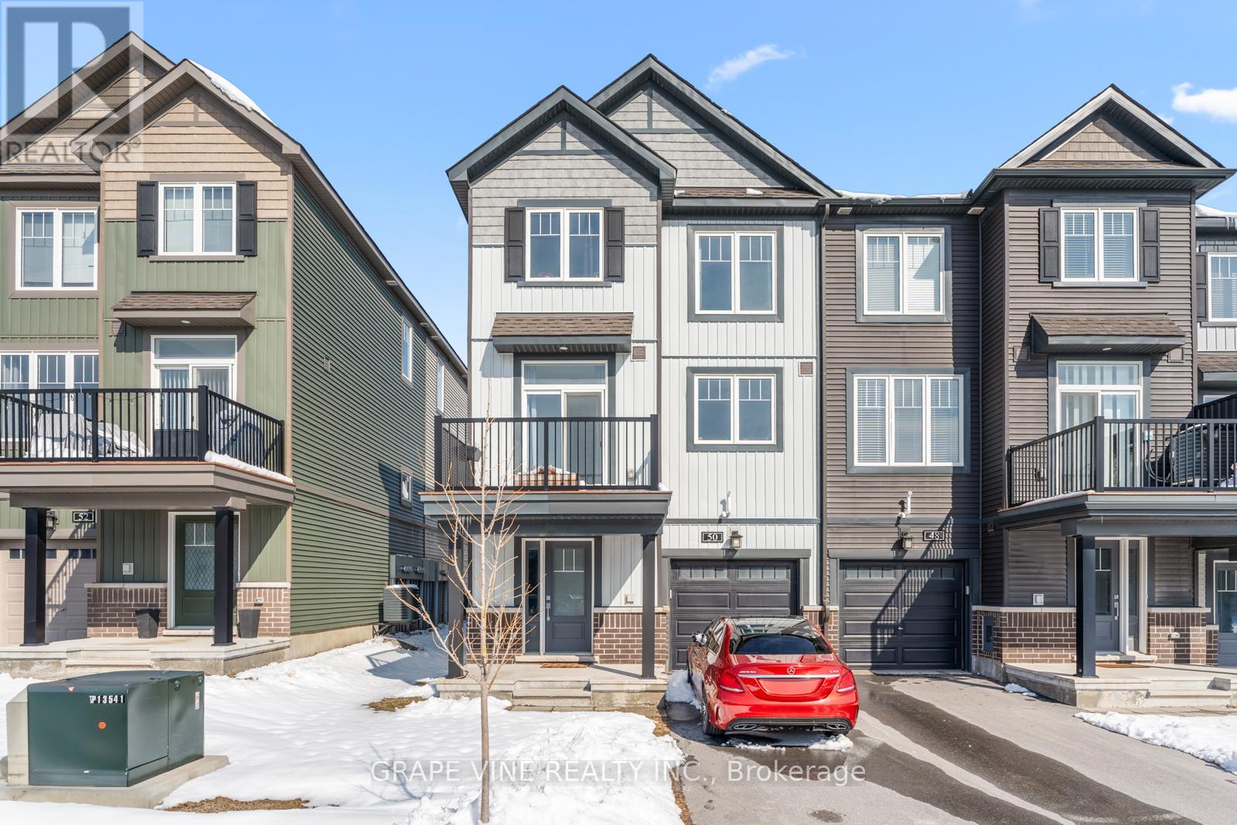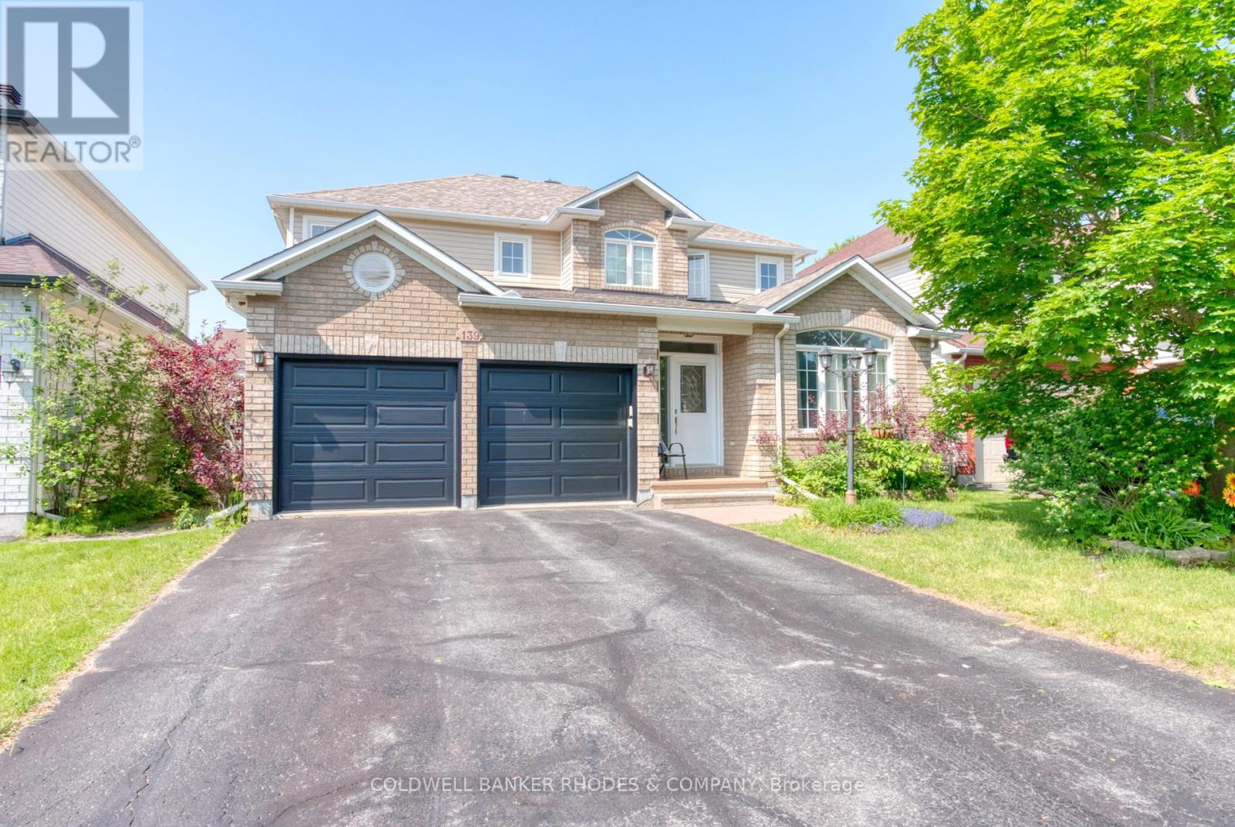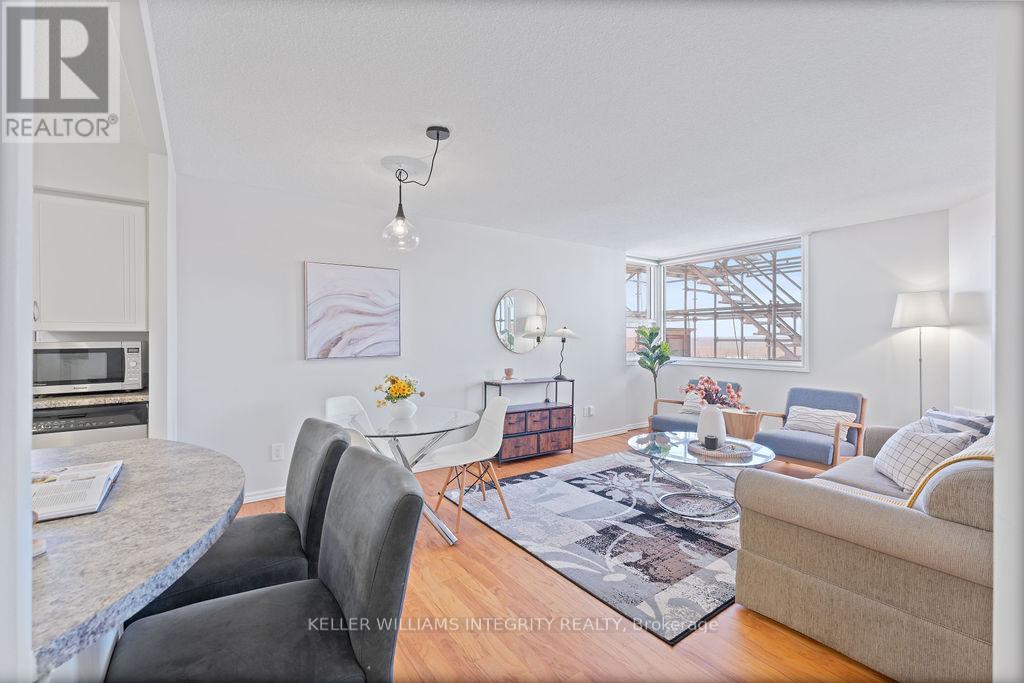4 - 246 Westhaven Crescent
Ottawa, Ontario
Modern and efficient bachelor unit in the heart of the city! This open-concept space is perfect for urban living, featuring sleek finishes and a smart layout. Ideal for a single professional or student. Steps to transit, restaurants, cafes, and all of Westboro amenities. Well-maintained building. Available immediately.. Just move in and enjoy! Utilities included!! (id:36465)
RE/MAX Absolute Realty Inc.
2 - 246 Westhaven Crescent
Ottawa, Ontario
Experience modern living at its finest in this stunning, ultra-chic property located in the heart of Ottawas most sought-after neighbourhood. Featuring sleek granite countertops, high-end stainless steel appliances, and countless upscale finishes, this home has it all. Just steps away from everything Westboro has to offer shops, restaurants, parks, and more. (id:36465)
RE/MAX Absolute Realty Inc.
50 Teelin Circle
Ottawa, Ontario
Welcome home to this 3 level, Minto built END unit townhome in desirable Quinn's Point. This 2 bedroom, 2 bathroom unit features an abundance of natural light throughout with south facing exposure. Access the inside ground level spacious foyer from the front door or garage, with ceramic tile and includes a closet, large storage area for your bikes, belongings, pantry, fridge etc. and a separate furnace area. On the 2nd level you will be greeted to an open concept floor plan that includes the living and dining room with large plank laminate flooring, plus upgraded tiled kitchen, and powder room. The modern, upgraded kitchen is complete with stainless steel appliances and convenient centre work island, and has direct access to your balcony for bbqing on those warm summer nights. The upper level includes 2 spacious bedrooms, the Primary with large walk in closet, wall to wall neutral carpeting, full bathroom and convenient laundry station with stackable washer/dryer combo. Walking distance to parks, schools, and public transit make this the perfect location to live. (id:36465)
Grape Vine Realty Inc.
139 Abaca Way
Ottawa, Ontario
What great curb appeal! This classic 4 bedroom, 4 bathroom home has so much to offer! From the Foyer with a vaulted ceiling, the Livingroom with hardwood flooring, to a separate Dining Room and then the ideal layout with an eat-in Kitchen with breakfast island and a spacious Family Room across the back of the house. A practical Mud Room / Laundry are located off the inside access to the garage. The second floor features a large Primary Bedroom with 4 piece ensuite, 3 good size kids Bedrooms and another full 4 piece bath. The fully finished basement features a huge Playroom / kids game zone/ Home Theatre, a 4 piece bathroom, an Office and a Hobby room too! Plenty of storage here! Updates include the roof shingles replaced in 2019, the central air in 2019. (id:36465)
Coldwell Banker Rhodes & Company
810 - 324 Laurier Avenue W
Ottawa, Ontario
Available June 1st! 810-324 Laurier St is a rarely offered 2 bedroom CORNER UNIT with floor to ceiling windows. This modern condo offers open concept living with hardwood floors throughout. The main living space comes complete with stainless steel appliances, quartz countertops and modern open shelving. The large primary bedroom showcases plenty of natural light, extra large closet space and direct access to the main bathroom. The spacious second bedroom fits a queen size bed or could be used as an office. The unit is completed by a modern 4PC bathroom and insuite laundry. The building amenities feature an outdoor pool, terrace with luxury lounge area, party room with its own kitchen, dining table, TV and pool table, outdoor dining areas and BBQ as well as a large, well equipped gym. Daytime Concierge with security service during the nights and weekends. Three high speed elevators to service the residents. Best location for a downtown living, walking distance to the Parliament Hill, shopping, restaurants, the Rideau Canal and LRT. All applications must include proof of employment, references, credit check and ID. (id:36465)
RE/MAX Delta Realty Team
810 - 324 Laurier Avenue W
Ottawa, Ontario
Welcome to 810-324 Laurier St! A rarely offered 2 bedroom CORNER UNIT with floor to ceiling windows. This modern condo offers open concept living with hardwood floors throughout. The main living space comes complete with stainless steel appliances, quartz countertops and modern open shelving. The large primary bedroom showcases plenty of natural light, extra large closet space and direct access to the main bathroom. The spacious second bedroom fits a queen size bed or could be used as an office. The unit is completed by a modern 4PC bathroom and in-suite laundry. The building amenities feature an outdoor pool, terrace with luxury lounge area, party room with its own kitchen, dining table, TV and pool table, outdoor dining areas and BBQ as well as a large, well equipped gym. Daytime Concierge with security service during the nights and weekends. Three high speed elevators to service the residents. Best location for a downtown living, walking distance to the Parliament Hill, shopping, restaurants, the Rideau Canal and LRT. (id:36465)
RE/MAX Delta Realty Team
46 Bermondsey Way
Ottawa, Ontario
"CONNECTIONS IN KANATA" Prestigious Subdivision ( Palladium & Huntmar area, just next door to the "Canadian Tire Centre" ), the largest townhome Model within subdivision/ 4 beds & 3 baths above grade, contemporary design with over $80K of impeccable upgrades ( 2022 built ). This beutiful home has 4 bedrooms, 3 bathrooms, 9ft ceiligs all over, and located on a 83.66ft x 21.33ft lot. The spacious, open concept main floor with hardwood flooring and a stunning fireplace. Modern kitchen with backsplash, tons of cabinet space, top quality appliances & patio door allowing light to flood in. Second floor with xl Master bedroom, walk-in closet and spa-like ensuite with his and her vanity. Three additional, generous sized bedrooms, full bath and laundry room. Fully finished Lower level/ basement with large rec room(or the 5-th bedroom) complimented by two full size windows & storage rooms/ or pot 4th bathroom (rough-in included). 24/7 monitoring by Alarm Force/Bell Smart Home - Security System. FULL TRANSPARENCY: paid $790,000/ on March 2022, invested: $35,000 in top-of-the-line backyard ( deck was built on 6 aluminum professional/ commercial grade pols with lifetime warranty ) & $7,000 - full house blinders system, by the "Blinds to Go" design dept & $8,000 for complete lighting appliances replacement & $3,000 for top of the line Maytag Washer/Dryer & $2,000 new xl Whirpool Fridge/Freezer ( total value of purchase & investments ~ $840,000 ). This is one of the fastest growing neighbourhoods, just next door to the Canadian Tire Centre (2 minutes) ), Police Station (1 minute), Tanger Outlets (3 minutes), COSTCO (4 minutes), supermarkets, highway 417 (2 minutes) & 416, future LRT station, KANATA IT HUB, parks and schools! ONLY 20 minutes of driving to the Parliament Hill! Property is available unfurnished, or fully furnished, top quality/ like new furniture/ JUST READY TO MOVE IN! ( furniture purchased from "Brick"/ 2022 ~ $ 39,000/ to be nego (id:36465)
Adrian Says 1 Percent Realty
600 Pepperville Crescent
Ottawa, Ontario
Bright and beautifully renovated, this 3-bedroom home in Trailwest, offering modern comfort and serene views. Overlooking a tranquil ravine with no rear neighbours, it features a walkout basement and a spacious deck off the kitchen perfect for entertaining or relaxing in privacy.The main floor boasts refinished solid oak hardwood floors (2025), high ceilings, and freshly painted walls throughout (2025). The kitchen shines with brand-new quartz counter tops (2025), shaker-style cabinets, a deep stainless steel sink, and updated lighting, complemented by stainless steel appliances, including an over-the-range microwave.Upstairs, the master bedroom offers a spa-like en-suite with custom cabinetry, a large soaker tub, and a walk-in closet. New plush carpeting (2025) adds warmth to the bedrooms, while the bathrooms have been upgraded with modern vanities, mirrors, and lighting.The fully finished walkout basement includes a cozy family room with a gas fireplace and direct access to a private patio.This move-in-ready home combines thoughtful renovations with a peaceful setting ideal for families or professionals seeking style, space, and tranquility. Don't miss out book your showing today! (id:36465)
Exp Realty
626 - 1025 Grenon Avenue
Ottawa, Ontario
Rare corner unit in The Conservatory offers incredible natural light, extra windows, and stunning sunset views over the Ottawa River from the atrium, living room, and primary bedroom. This 2 bed, 2 bath condo features a bright open-concept layout with recently refinished hardwood floors in the living and dining areas. Enjoy the convenience of in-unit laundry, underground heated parking, and a storage locker. Plenty of amenities include an outdoor pool, sun deck, squash courts, tennis/pickleball court, sauna, whirlpool, theatre room and roof top party/meeting rooms. Just minutes from Britannia Beach, Andrew Haydon Park, shopping, and transit. Condo fees include: Management Fee, Recreation Facilities, Water/Sewer, Amenities, Building Insurance, Caretaker, and Insurance. This is worry-free living in a prime location with everything you need! All special assessment fees have been fully paid. Building envelope project for this wing (phase 3) is scheduled to be completed in December 2025. Status Certificate available upon request. (id:36465)
Keller Williams Integrity Realty
533 Sonmarg Crescent
Ottawa, Ontario
This beautiful corner house by Tamarack Homes, renowned for their amazing quality and craftsmanship, is just two years old (built in 2022). The home boasts over 2100 sqft of interior (with finished basement) and premium finishes that include (but not limited to) beautiful hardwood floors, quartz countertops all through the house (i.e. kitchen, bathrooms and laundry room), sun-filled open concept living room and dining room, stainless steel kitchen appliances (fridge, cooker, and dishwasher with 4 year extended warranty), soft-closing drawers and cupboards, 9 foot ceilings (living area), tasteful light fixtures, high-quality window blinds, and spacious bedrooms. This is an Energy Star rated home with premium triple glazed and high-efficiency double glazed windows (Jeld-Wen) with a special 5-year warranty coverage. As a newer home, the Tarion Warranty period is still in effect! The finished basement provides a spacious area for entertainment and it is ideal as a family room. The utility room and the storage area in the basement provides ample storage space. The bigger garage with remote door opener has enough space to store a car and yet have more space to store your winter tires and more. This property is on a crescent road and provides a safer frontage road compared to a main road with faster traffic (ie Kids friendly). The non-shared driveway of this house and not having a pedestrian walkway in front of this lot (i.e. re. snow shoveling) are great advantages! The current owners are the first owners and pride of ownership can be felt the moment you enter this very clean home! The neighbourhood is vibrant with many young families occupying most homes. Property value could be positively impacted once the shopping area with Food Basics and other retailers start their operations near the corner of Cambrian and Elevation Roads. This area in Halfmoon Bay has many options regarding parks, recreation, and schools. (all measurements are approximate-accuracy not guaranteed) (id:36465)
Zolo Realty
910 Caldermill Private W
Ottawa, Ontario
Welcome to this beautifully maintained 3-bedroom, 3-bathroom end-unit townhome, located in the highly sought-after Stonebridge community. This home is filled with natural light and features a spacious layout with 9-ft ceilings on the main floor, hardwood flooring throughout the main level, and a fresh coat of paint. The upgraded kitchen boasts granite countertops, stainless steel appliances, and a stylish glass tile backsplash. The large primary suite offers his and hers walk-in closets and a luxurious 4-piece ensuite. A dedicated laundry space is conveniently located on the second floor, complete with a brand new washer installed in 2024. The finished basement includes a generous living area with a gas fireplace, a rough-in for a fourth bathroom, and ample storage space. Enjoy the fenced backyard and ready to connect water softener. Duct cleaning, furnace, and AC servicing have been done regularly. This home is just steps from Minto Rec Complex, St. Cecelia School, and public transit, with shopping and amenities at Marketplace and Barrhaven Town Centre just a short drive away. A low monthly private road fee of $100 covers garbage collection, visitor parking, streetlight and road maintenance, and snow removal. This is a perfect home in a prime location move in and enjoy! (id:36465)
Royal LePage Team Realty
D - 1120 Klondike Road
Ottawa, Ontario
Welcome to 1120D Klondike Rd! Located in the heart of Kanata's vibrant tech community, this bright, spacious (1,427 sq. ft.) and move-in-ready condo is perfect for first-time homebuyers or investors. Featuring an open-concept layout and beautifully maintained interiors, it offers the ideal blend of comfort and style. Gleaming laminate floors flow through the living and dining areas, creating a warm and inviting atmosphere. The main floor includes a large eat-in kitchen equipped with stainless steel appliances and ample counter space. Just off the kitchen, you'll find a flexible office space and a private balcony perfect for working from home or enjoying your morning coffee. A convenient 2-piece bathroom completes this level. Upstairs, you'll discover two generously sized bedrooms, each with its own ensuite bathroom and oversized closet. In-unit laundry and additional storage add to the home's convenience. Ideally situated close to top schools, parks, shopping, dining, public transit, and major tech employers. Be sure to check out the virtual tour to experience everything this wonderful home has to offer! One exterior parking space is included in the price. ***Some photos have been virtually staged. (id:36465)
Right At Home Realty












