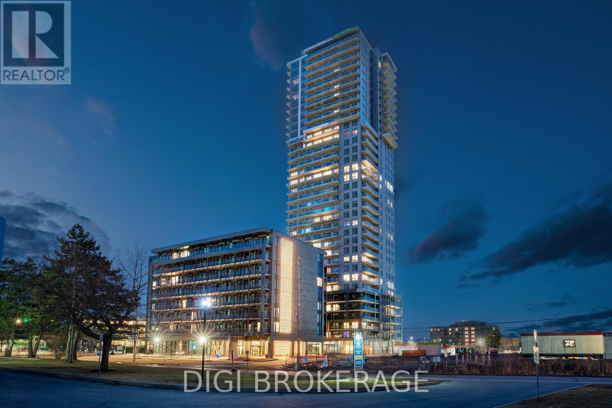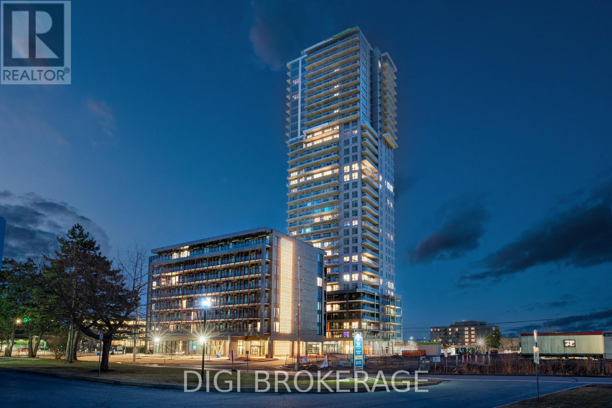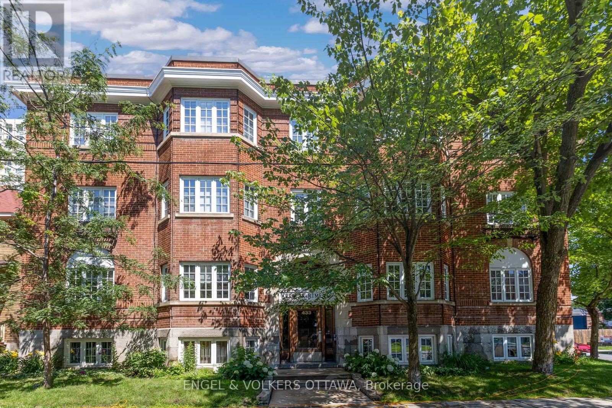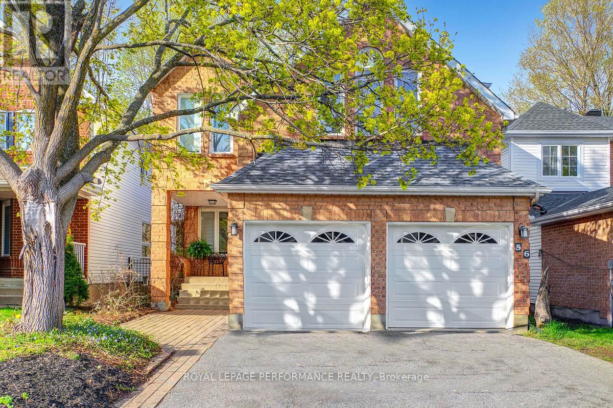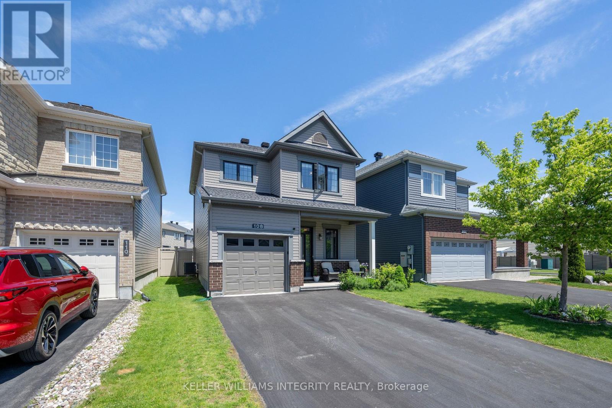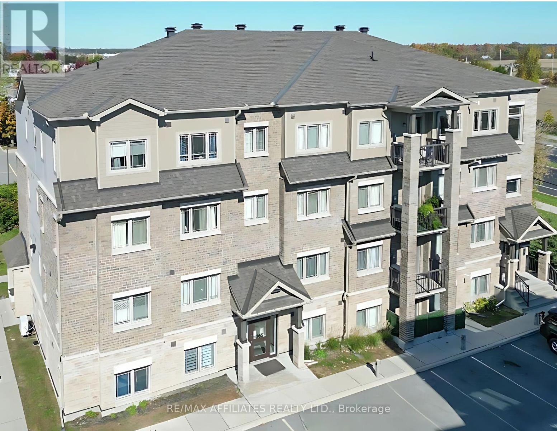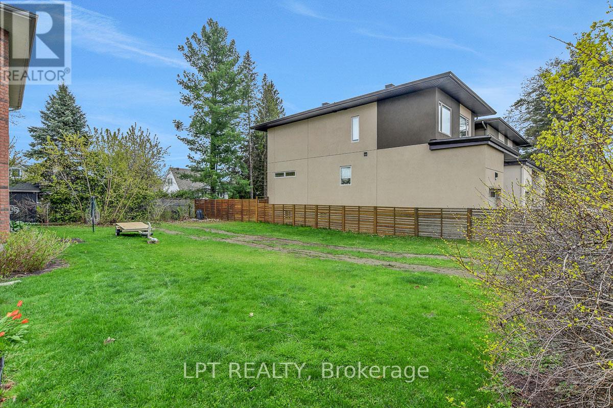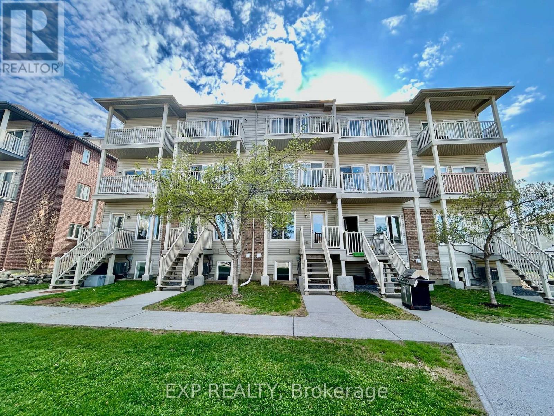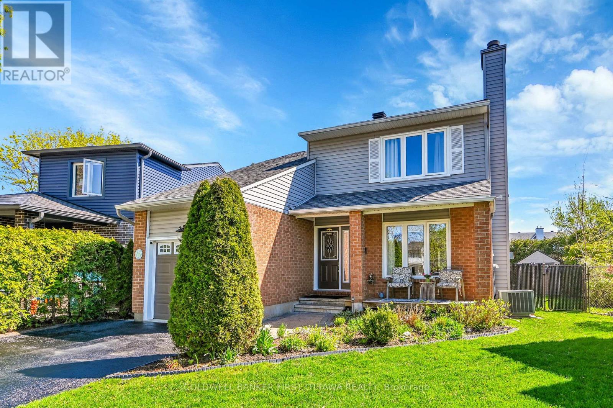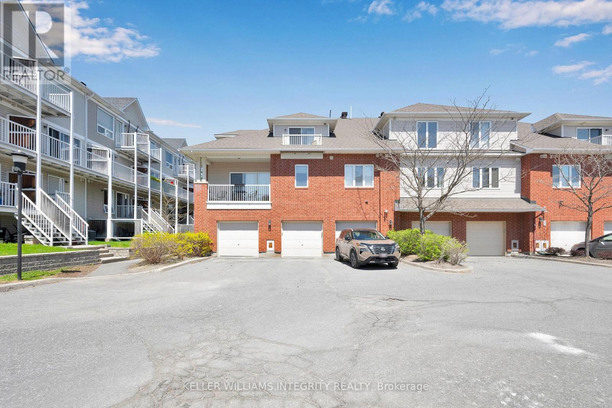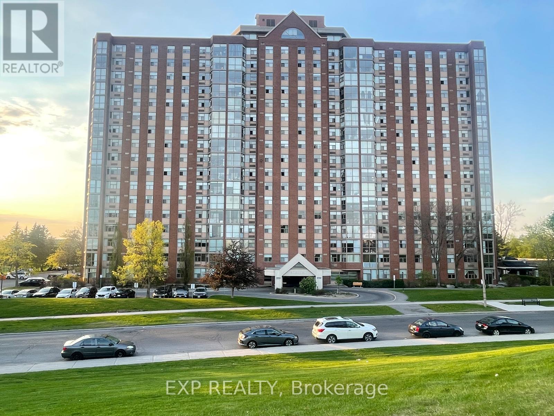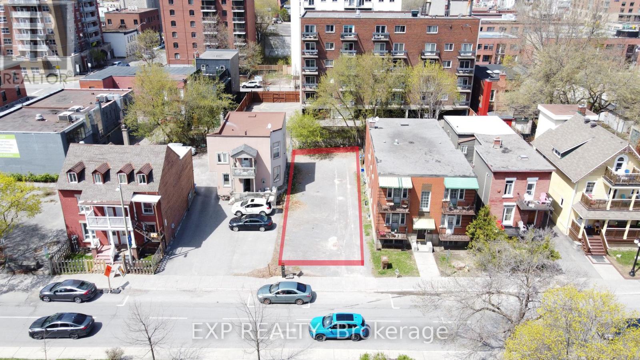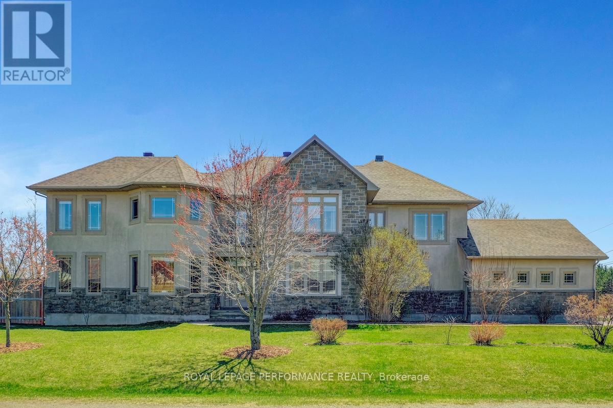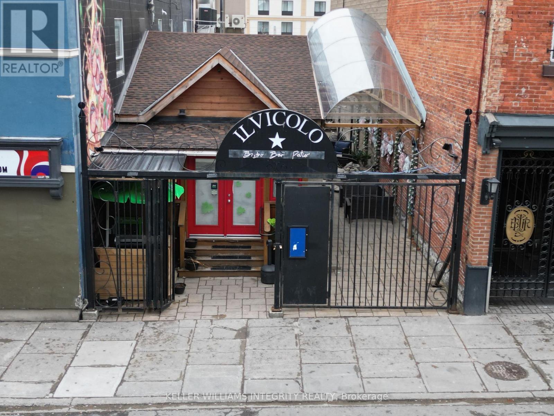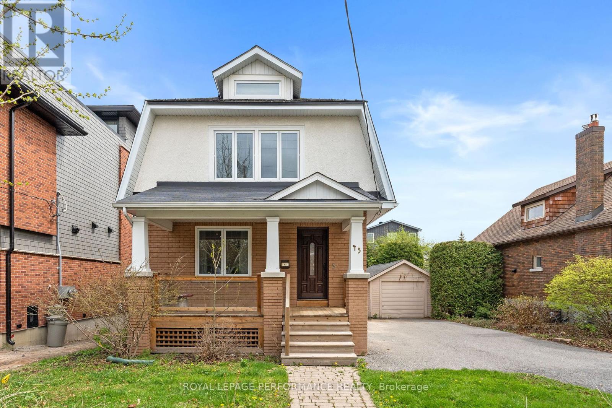2905 - 1240 Cummings Avenue
Ottawa, Ontario
Welcome to Luxo Place, a stunning new 35-storey high-rise redefining luxury rental living in the heart of Ottawa. This elevated community offers an exceptional array of world-class amenities, including a state-of-the-art fitness center, tranquil yoga room, hotel-inspired indoor lap pool, vibrant social lounge with bar and billiards, and thoughtfully designed co-working spaces everything you need to live, work, and unwind in comfort and style. Entertain guests effortlessly with access to beautifully appointed guest suites. Enjoy the convenience of a pet-friendly, non-smoking environment, perfectly located just steps from the Cyrville LRT station for easy access to the city's best shopping, dining, and outdoor spaces. Step inside this refined 634 sq ft 1-bedroom, 1-bathroom suite, where modern design meets effortless comfort. The open-concept layout is enhanced by nine-foot ceilings, floor-to-ceiling windows, and premium soundproofing, creating a peaceful, light-filled retreat. The gourmet kitchen showcases quartz countertops, sleek cabinetry, LED lighting, and high-end stainless steel appliances, while the oversized island offers the perfect space for cooking or entertaining. The bedroom features a walk-in closet, and the spa-inspired bathroom includes a glass-enclosed shower with upscale finishes. In-suite laundry adds daily convenience, and a private balcony extends your living space ideal for relaxing outdoors. Live elevated - Luxo Place is your gateway to modern, sophisticated high-rise living. (id:36465)
Digi Brokerage
550 - 340 Mcleod Street
Ottawa, Ontario
Welcome to the stunning Park Chennai model in the highly sought-after Hideaway Condominiums by Urban Capital. This stylish 1-bedroom unit offers a chic industrial design featuring concrete ceilings, exposed ductwork, and floor-to-ceiling windows that flood the space with natural light. Enjoy an open-concept layout with hardwood floors, a modern kitchen complete with quartz countertops and stainless steel appliances, and the convenience of in-unit laundry. The cozy primary bedroom includes a full wall of closet space for ample storage. Step out onto your oversized West-facing private balcony, perfect for relaxing or entertaining. Resort-style amenities include a Miami-inspired saltwater outdoor pool with cabanas and lounge chairs, large outdoor common BBQ patio and fireplace, fitness center, party room, and a movie screening lounge. Unbeatable location - just steps from Ottawa's best restaurants, cafes, shops in Centretown and the Glebe. Storage locker included. (id:36465)
The Agency Ottawa
507 - 1240 Cummings Avenue
Ottawa, Ontario
**Special Rent Promo - 2 Months Free on a 1-Year Lease!** Welcome to Luxo Place, a stunning 35-storey high-rise redefining rental living in Ottawa. This exceptional residence offers world-class amenities tailored for modern lifestyles, including a state-of-the-art fitness center, dedicated yoga room, hotel-inspired indoor lap pool, stylish social lounge with a bar and billiards, and thoughtfully designed co-working spaces - everything you need to live, work, and unwind in effortless luxury. Host with ease in beautifully appointed guest suites, ideal for accommodating friends and family in comfort and style. Luxo Place is a pet-friendly, non-smoking community, perfectly located just steps from the Cyrville LRT station for seamless access to Ottawa's best shopping, dining, and green spaces. This expansive 920 sq ft corner suite features 1 bedroom + den and 1 bathroom, offering refined open-concept living with soaring 9-foot ceilings and floor-to-ceiling windows that bathe the space in natural light. The gourmet kitchen boasts quartz countertops, premium stainless steel appliances, sleek cabinetry, LED lighting, and an oversized island that flows effortlessly into the dining and living areas perfect for both entertaining and everyday living. The spacious bedroom includes a walk-in closet, while the spa-inspired bathroom features a glass-enclosed shower and a deep soaking tub. A separate den adds flexibility for a home office, guest space, or reading nook. Enjoy the convenience of in-suite laundry and extend your living space outdoors with a generous wraparound terrace your private escape for morning coffee or evening relaxation. Discover life at Luxo Place where high-rise sophistication meets everyday comfort. (id:36465)
Digi Brokerage
702 - 1240 Cummings Avenue
Ottawa, Ontario
Welcome to Luxo Place, Ottawa's newest 35-storey high-rise where elegance, comfort, and convenience come together. Discover world-class amenities designed for a balanced lifestyle, including a fully equipped fitness center, tranquil yoga studio, hotel-inspired indoor lap pool, vibrant social lounge with bar and billiards, and professional co-working spaces all curated to help you live, work, and relax in sophisticated style. Host visitors with ease in our beautifully appointed guest suites, while enjoying the peace of mind that comes with living in a pet-friendly, non-smoking community. Ideally located just steps from Cyrville LRT, Luxo Place offers effortless access to Ottawa's premier shopping, dining, and green spaces. This spacious 982 sq ft corner suite offers 2 bedrooms, 1 bathroom, and a thoughtfully designed open-concept layout. Floor-to-ceiling windows and soaring nine-foot ceilings create a bright, airy atmosphere, while superior soundproofing ensures comfort and tranquility. The designer kitchen features quartz countertops, sleek cabinetry, LED lighting, and high-end stainless steel appliances. An oversized island connects seamlessly to the living and dining areas, making it perfect for entertaining or daily living. The primary bedroom includes a walk-in closet, and the spa-inspired bathroom is equipped with both a glass-enclosed shower and a deep soaking tub. Enjoy the added convenience of in-suite laundry, and extend your living space outdoors with a wraparound terrace - an ideal setting for morning coffee, evening drinks, or quiet relaxation. Modern luxury, panoramic views, and unbeatable convenience. Luxo Place is your next address. (id:36465)
Digi Brokerage
1244 Prince Of Wales Drive
Ottawa, Ontario
Welcome to 1244 Prince of Wales Drive, a beautifully maintained and move-in-ready semi-detached home located in the desirable Courtland Park area. This property features an attached 1-car garage and is situated on R3F-zoned land, offering exciting potential for future development or customization. Recent upgrades include landscaping, asphalt, concrete flooring, updated bathrooms, kitchen, modern flooring, electrical, and more. The spacious main level features a bright kitchen, powder room, laundry area, and an open-concept living and dining space, while the second floor offers three comfortable bedrooms and a full bathroom. The large backyard provides ample space to create your ideal outdoor retreatimagine a pool, spa, outdoor kitchen, garden, privacy sails, BBQ area, and more. Perfectly located close to shopping, hospitals, public transit, bike paths, top schools, Carleton University, Hogs Back Park, Dows Lake, the Rideau Canal, and Mooneys Bay, this home is a rare blend of comfort, convenience, and opportunity. (id:36465)
Power Marketing Real Estate Inc.
2 - 433 Besserer Street
Ottawa, Ontario
Welcome to 433 Besserer Street #2, built in 1923 by prolific Ottawa architect W.E. Noffke, where timeless character meets everyday comfort in the heart of Sandy Hill. This charming and meticulously maintained apartment, located in an adult-oriented building overlooking tree-lined Besserer St offers a spacious layout - perfect for professionals and down-sizers. Step inside the foyer to find hardwood floors, crown moulding, and French doors leading to a generous living space filled with natural light from the south-facing bay window. A decorative fireplace mantel, custom built-ins, and a seamless connection to the dining area create an inviting setting for both relaxing and entertaining. The dining room comfortably fits a full dining set and features a large picture window and classic brass chandelier. The kitchen pairs vintage charm with modern functionality, offering white shaker-style cabinetry, dark laminate counters, a full appliance package, and in-unit laundry. Checkerboard tile flooring and a raised breakfast ledge add extra style and convenience, making you feel like you're in New York City. Two well-proportioned bedrooms provide flexibility for sleeping, working, or hobbies, with the rear bedroom offering a private balcony - perfect for a private office or studio. The refreshed bathroom features a tub/shower combo, pedestal sink, and neutral finishes. 1 parking space at the rear of the building (rare), 1 storage locker down the hall, radiator heating, and hardwood floors throughout complete this comfortable and character-filled home. Enjoy the best of city living in this tree-lined residential enclave with mostly single-family homes, just minutes from the University of Ottawa, Strathcona Park, and the vast amenities of the ByWard Market. With easy access to transit, cycling paths, and Ottawa's cultural attractions, this vibrant neighbourhood offers a perfect blend of urban convenience and community charm. (id:36465)
Engel & Volkers Ottawa
56 Ipswich Terrace
Ottawa, Ontario
Welcome to this exquisitely renovated 4-bedroom, 4-bathroom two-storey residence, perfectly situated in one of Kanata's most sought-after neighbourhoods. From the moment you step into the inviting front foyer, you're greeted by a sense of elegance & modern comfort. The main level boasts a harmonious blend of hardwood & tile flooring, guiding you through a formal living room & into a spacious family rm featuring a cozy fireplace. The heart of the home is a show-stopping, custom-designed kitchen(14), where sleek black-and-white contrasts, quartz countertops, new cooktop(25), prep sink, extended breakfast bar, pot lights & designer backsplash converge in perfect harmony. Open yet subtly separated, the kitchen flows into the dining area, ideal for both casual meals & entertaining. Patio drs lead to a stunning cedar deck & a generous, fully fenced yard, offering the perfect outdoor retreat. A beautifully updated powder rm(23), stylish laundry rm(23) w/built-in shelving, sink, and convenient access to the double garage complete the main level. Upstairs, you'll find new carpeting(24) and four expansive bedrooms. One features a walk-in closet & cheater access to a fully renovated 4P main bath(15), while the primary suite is a sanctuary unto itself, complete w/its own fireplace(23) & luxurious 5P ENSUITE(14) showcasing heated flrs, freestanding tub, oversized glass shower, and double vanities. The finished basement offers a large recreation rm, new modern 3P bathrm w/corner shower, ample storage space, pantry & fridge. This home has been freshly painted thru-out( 24) + Recent upgrades include a 45-year shingle roof(14), newer AC(20), furnace(14), 200 amp service, electric vehicle charger-ready garage & updated garage dr. Located within walking distance to the Richcraft Recreation Complex, South Highlands Trails, schools, parks, restaurants & Kanata's high-tech sector, this exceptional home combines functionality & location in one complete package! (id:36465)
Royal LePage Performance Realty
108 Pin Cherry Grove
Ottawa, Ontario
Beautifully maintained single-family home on a premium lot in the Trailsedge community. The main floor is bathed in natural light, showcasing an open-concept living and dining area with high ceilings and hardwood floors throughout. The spacious kitchen features two-tone cabinets, tile flooring, a backsplash, and high-end stainless steel appliances. Large windows illuminate the living room, and the dining area provides patio access to the backyard. The dark hardwood floors continue on the second floor, which includes a primary bedroom with a walk-in closet and a 4-piece ensuite, as well as two additional bedrooms and a full bathroom. The finished lower level offers a family room ideal for movie nights or a kids' play area, along with a bathroom rough-in and a laundry room. The PVC-fenced backyard boasts a deck, a shed, and a perfectly manicured lawn. Situated in a quiet location close to schools and parks, this turnkey property is ready for you to move in! (id:36465)
Keller Williams Integrity Realty
4 - 365 Tribeca Private
Ottawa, Ontario
Welcome to this impeccably maintained and thoughtfully upgraded second-floor, single-level condo offering 2 spacious bedrooms and 2 full bathrooms in a well-managed modern building with elevator access for added convenience. This move-in-ready home is in near-new condition and features a Heat Recovery Ventilation (HRV) system for improved air quality and energy efficiency. South-facing and bathed in natural light year-round, it offers a warm and inviting atmosphere from sunrise to sunset. The open-concept layout blends comfort and style, with premium hardwood and ceramic tile flooring, modern pot lighting, and seamless flow through the living, dining, and kitchen areas, ideal for both daily living and entertaining. The contemporary kitchen features quartz countertops, nearly new stainless steel appliances, a glass-top stove, and ample cabinetry, perfect for both casual cooks and home chefs. The primary suite offers a walk-in closet, an additional wall closet, and a sleek 3-piece ensuite with a standing shower. The second bedroom is versatile, ideal for guests, family, or a home office, with a separate full bathroom. Relax on your private covered balcony, thoughtfully oriented for year-round sun. Additional highlights include in-unit laundry, quality finishes, and attention to detail throughout. Just steps to SNMC Mosque and transit, and minutes to schools, Fallowfield Park & Ride, train station, grocery stores, shopping centres, banks, gyms, and restaurants. A rare combination of comfort, functionality, and location, schedule your private showing today! (id:36465)
RE/MAX Affiliates Realty Ltd.
1702 - 1035 Bank Street
Ottawa, Ontario
Spectacular 3 bedroom, 3 bathroom, corner penthouse condo with amazing panoramic views at Lansdowne Park. Conveniently located in the heart of the Glebe and by the Rideau Canal. Enjoy all of what Lansdowne Park has to offer: TD Place entertainment venues (football, soccer, hockey, basketball, concerts...), the Farmer's Market, the outdoor Christmas Market, the Aberdeen Pavilion, the Great Lawn, shopping at Whole Foods, LCBO, Winners, Nespresso, Sporting Life..., dining at various restaurants and take in a movie at the Odeon Cineplex, all within a 5 minute walk from your condo. Features include: open concept kitchen/dining & living rooms; large primary bedroom with ensuite bathroom and walk-in closet; 2nd spacious bedroom with ensuite bathroom and his and hers closets; 10' mirrored ceilings; high end stainless steel appliances; granite countertops and island; custom made wine cellar; custom closets; 2 underground parking spaces; 1 storage locker; hardwood and ceramic flooring; motorized window blinds; balcony with Canal view & TD Place; extra storage area inside the unit...Great condo building with Concierge on site; gym, guest suite, party rooms looking onto the TD Place playing field, Canal Lounge with terrace and bbq and bike storage. Other conveniences close by include Metro, Home Hardware, Shoppers Drug Mart, OC Transpo, restaurants, coffee shops and retail stores. Winter skating or Summer kayaking, canoeing on the Canal is just 2 minutes away. The incredible sunsets will take your breath away. This luxury condo delivers on all counts...Come see! * Professional photos are not available at this time as the unit is tenant occupied until June 30. New photos will be added in July. * (id:36465)
Ziglu Inc.
10 Ashburn Drive
Ottawa, Ontario
Rare find! Build your dream home on this 41' x 100' mature lot. City approved building and landscape plans for a 2 storey, 4 Bed, 2.5 Bath, home with double car garage. Over 2,832 sq ft of finished space plus basement. City services are at the lot line and the curb is cut. HST exemption for owner builder. Lot is zoned R2M. Established neighbourhood, convenient to schools, shopping, and transit. Plans available upon request. (id:36465)
Lpt Realty
208 Shanly Private
Ottawa, Ontario
Open house 2-4pm on May 17( Saturday). This enchanting 2 bedrooms, 2.5 bathrooms stacked townhome allows you to immerse yourself in the epitome of modern living, just a leisurely stroll away from the renowned Minto Recreation Complex and the picturesque Half Moon Bay Park. Boasting a prime location close to major amenities. As you step through the private entry, you are greeted by an abundance of natural light that gracefully illuminates the spacious living/dining room and well-appointed kitchen, creating a warm and inviting atmosphere. The lower of this residence is a true sanctuary. Discover the luxurious primary bedroom, with it's own ensuite. The second bedroom and another 3-piece bathroom and a convenient laundry complete this level. Brand new doors for all kitchen cabinets and light fixtures on the main floor, fresh painted the whose house. New roof 2024, new dishwasher, hood fan 2024. Parking spot #49 right at the back of the unit. (id:36465)
Exp Realty
21 Tammela Court
Ottawa, Ontario
Delightful 3 bed, 2.5 bath family home on a quiet court. Cosy up to the gas fireplace in your new living room. Enjoy quiet dinners in the large dining room. Cook up a storm in your large bright kitchen. Have your breakfast in eating area. Walk out to enjoy a refreshing dip in your own heated inground pool anytime you like. Hardwood on main level. Spacious Primary bed with ensuite and walk-in closet. Two other good sized bedrooms share the main bath. Awesome private yard! Come and make this one yours today. Nothing left to do except pull out the lounge chairs and play in the pool. Furnace 2021; Underground sprinkler 2020; Pool 2018; furnace 2021; shingles 2017; siding 2017; gas fireplace 2017. (id:36465)
Coldwell Banker First Ottawa Realty
B - 10 Daybreak Street
Ottawa, Ontario
Welcome to this 1,784 Sq. Ft. 2 BED + LOFT (Potential 3rd Bedroom) | 2 BATH | 1 CAR GARAGE end-unit home situated in the desirable community of Barrhaven, just steps away from the scenic Rideau River. This inviting property boasts an abundance of natural light and a spacious layout, perfect for comfortable living and entertaining. The main floor features an eat-in kitchen with classic white cabinetry and ample space for gatherings. Unwind in the cozy living area beside the gas fireplace, or step out onto the private balcony to enjoy serene views of trees and nature. The primary bedroom awaits with a walk-in closet, accompanied by a main bathroom, a laundry room, and additional storage space. The upper level presents a versatile loft/den area, perfect for a home office or reading nook, alongside a 3-piece bathroom and a second bedroom with its own private balcony - a perfect retreat for morning coffee or evening relaxation. Enjoy maintenance-free living with easy access to schools, parks, public transit, athletic clubs, and shopping. This home truly has it all: location, convenience, and charm! (id:36465)
Keller Williams Integrity Realty
2277 Esprit Drive
Ottawa, Ontario
Welcome to this beautiful bungalow on a premium corner lot, featuring a charming front veranda that adds to its inviting curb appeal. Inside, the spacious foyer welcomes you to elegant tile flooring, an entry closet w/swing slab doors, immediate access to a versatile flex room at the front of the home ideal as a den, study, or additional bedroom, complete with a Murphy bed for added convenience. The main level boasts a bright and open living and dining area with a cozy fireplace, custom lighting, and pot lights throughout, creating a warm welcoming atmosphere for entertaining or everyday living.The gourmet kitchen is a standout, offering granite countertops, custom cabinetry, walk-in pantry, and built-in coffee bar or study desk, all finished w/durable tile flooring. Enjoy the comfort of a four-season sunroom overlooking the backyard retreat. The primary bedroom features 9-foot flat ceilings, a walk-in closet, and a private three-piece ensuite with a large walk-in shower. A full -piece bathroom w/granite countertops a main floor laundry room with inside access to the dble car garage complete the main .Step outside to your fully fenced backyard oasis, featuring low-maintenance PVC and wrought iron fencing, a spacious maintenance-free deck with a gazebo, a refreshing above-ground pool, and beautifully maintained gardens. The open staircase leads to a professionally finished lower level that offers two generously sized bedrooms, each with walk-in closets, a three-piece bathroom, a large rec room with big windows, custom flooring, pot lights, and ample storage space.Additional highlights include a Lennox furnace with HRV, hot water on demand, central vacuum system, automatic garage door opener, 200-amp electrical service with a full Generac generator system, and an in-ground sprinkler system. Located close to excellent schools, parks, recreation, and with easy access to transit. (id:36465)
RE/MAX Affiliates Realty Ltd.
1501 - 2760 Carousel Crescent
Ottawa, Ontario
Fantastic Location! This 2-bedroom, 2-bathroom apartment is located in a well-established neighborhood. The living and dining rooms with hardwood flooring feature large windows with lots of natural light, and a Bright and Large solarium with stunning views! The primary bedroom has a 3-piece ensuite. The second bedroom is a good-sized space and is paired with the main bathroom and in-unit laundry. Amenities such as an out doot pool, sauna, hot tub, squash courts, library, dance room, workshop, gym and rooftop terrace. The unit also comes with a storage locker and one surface parking. Convenient access to public transit, shopping, and the airport. Flooring: Hardwood (id:36465)
Exp Realty
2315 Carling Avenue
Ottawa, Ontario
Prime Development Opportunity on Carling Ave R5 Zoning!Welcome to 2315 Carling Avenue, a rare find in an unbeatable location! This solid 3-bedroom, 2-bathroom home features a spacious layout and a 3-car garage, currently rented offering immediate rental income while you plan your next move.This property offers even greater potential as it can be assembled with adjoining lots to create a total of 15,199 sq. ft. of land with desirable R5 zoning ideal for developers and investors looking to capitalize on the areas growth.Perfectly positioned close to transit, shopping, parks, and schools, 2315 Carling Ave combines current cash flow with incredible future upside. Dont miss out on this prime redevelopment opportunity! (id:36465)
Coldwell Banker Sarazen Realty
185 York Street
Ottawa, Ontario
Prime development site in Ottawa's ByWard Market! 185 York Street offers exceptional zoning flexibility with current R5S S77 designation and future N6B S77 under Ottawas New Zoning By-law. Permitted uses include low-rise, mid-rise, and high-rise apartment dwellings - a rare opportunity to build up to 6 storeys (21.4m height) by-right. Previously approved minor variances (lot width and area) streamline development without the need for public consultation. The property measures approximately 33 x 99 (3,209 sq ft) and features a 2.44m right-of-way along the east side for enhanced site access. Positioned steps to Rideau Centre, the University of Ottawa, Parliament Hill, O-Train station, and the ByWard Market, this location is ideal for boutique urban residential projects, purpose-built rentals, or luxury multi-unit builds. Ground-floor commercial uses are also permitted, including retail, office, or café-style activation, making it ideal for mixed-use development. Situated on York Street -soon to be transformed into a pedestrian-priority shared promenade (2025 - 2027) as part of Ottawa's ByWard Market Public Realm Plan - this site offers rare exposure and long-term upside. No demolition needed - immediate time and cost savings for developers. Buyers are responsible for their own due diligence regarding development options, building code compliance, and site planning. Rare chance to secure a premium lot in Ottawa's most vibrant downtown node! (id:36465)
Exp Realty
6598 Courtland Grove Crescent
Ottawa, Ontario
Beautifully appointed 4 bedroom, 3 bath custom-built residence on over half an acre corner lot in Greely. Over 3600 square feet offering a flexible layout ideal for families or generational living.The main level features two dedicated offices, perfect for remote work. One of which can easily be converted into a bedroom with a full bathroom conveniently nearby. The bright and airy living room boasts a striking open-to-above design, and a cozy fireplace.The kitchen is complete with a breakfast bar, pantry, eating area, and access to the warm and inviting family room. A well-designed mudroom with plenty of space for organization and storage and access to the double car garage. Sleek open-riser stairs lead to the 2nd level, where the spacious primary suite impresses with a walk-in closet + double closets, and a luxurious 5-piece ensuite featuring a stand-alone soaker tub, glass shower, and double sinks. There are 3 more bedrooms + another full bathroom and a convenient laundry room upstairs. Front & rear balconies provide you with ample views. The basement offers a recreation room, gym/exercise area, and an abundance of storage options. The show-stopper is the backyard oasis, complete with a heated inground saltwater pool (3 years old), relaxing hot tub, gazebo, and a large shed with easy access for recreational vehicles. This exceptional home offers space, style, and serenity in a picturesque rural setting, perfect for those seeking the best of country living with all the comforts of a modern family home. (id:36465)
Royal LePage Performance Realty
B - 875 Contour Street
Ottawa, Ontario
Modern Design Meets Practical Luxury in Trailsedge! Welcome Home to this beautifully maintained 2-year-old semi-detached home in the highly sought-after Trailsedge community in Orleans. Thoughtfully designed with 9-ft ceilings throughout and an impressive 10-ft ceiling in the garage, this home blends modern styling with everyday functionality. The open-concept main level is perfect for relaxing or entertaining, showcasing a gas fireplace with a custom rustic mantel, adding warmth and charm. The chef-inspired kitchen features sleek cabinetry, quartz countertops, and a large center island, ideal for hosting or enjoying daily family life. Upstairs, two generously sized bedrooms are bathed in natural light thanks to floor-to-ceiling windows. The primary suite offers a private retreat with a walk-in closet, spa-like ensuite, and Juliet balcony for a quiet morning coffee or evening breeze. The finished lower level provides extra living space with a fourth bedroom, full bath, and rec room; perfect for guests, hobbies, or a home office. Designed with energy efficiency in mind, the home includes upgraded insulation and high-efficiency systems. Still covered under Tarion Warranty, this home offers peace of mind along with stylish finishes, including tile in wet areas, hardwood in the main living space, and carpet in bedrooms for cozy comfort. Don't miss this opportunity to own a lightly lived-in, meticulously cared-for home in a family-friendly neighborhood. Book your private showing today! (id:36465)
Keller Williams Integrity Realty
A - 875 Contour Street
Ottawa, Ontario
Modern Design Meets Practical Luxury in Trailsedge ! Welcome to this beautifully maintained 2-year-old semi-detached home in the highly sought-after Trailsedge community in Orleans. Thoughtfully designed with 9-ft ceilings throughout and an impressive 10-ft ceiling in the garage, this home blends modern styling with everyday functionality. The open-concept main level is perfect for relaxing or entertaining, showcasing a gas fireplace with a custom rustic mantel, adding warmth and charm. The chef-inspired kitchen features sleek cabinetry, quartz countertops, and a large center island, ideal for hosting or enjoying daily family life. Upstairs, two generously sized bedrooms are bathed in natural light thanks to floor-to-ceiling windows. The primary suite offers a private retreat with a walk-in closet, spa-like ensuite, and Juliet balcony for a quiet morning coffee or evening breeze. The finished lower level provides extra living space with a fourth bedroom, full bath, and rec room; perfect for guests, hobbies, or a home office. Designed with energy efficiency in mind, the home includes upgraded insulation and high-efficiency systems. Still covered under Tarion Warranty, this home offers peace of mind along with stylish finishes, including tile in wet areas, hardwood in the main living space, and carpet in bedrooms for cozy comfort. Don't miss this opportunity to own a lightly lived-in, meticulously cared-for home in a family-friendly neighborhood. Beautiful landscaped exterior and fully fenced backyard. Book your private showing today! (id:36465)
Keller Williams Integrity Realty
118 Clarence Street
Ottawa, Ontario
Right in the heart of the ByWard Market, a unique restaurant bar is now available for lease, offering a turn-key move-in ready opportunity in Ottawa's premier restaurant and nightlife district. This modern facility includes a full bar with televisions for guests, indoor and outdoor dining areas, a complete commercial kitchen with a gas-fired oven, an 8-foot hood fan, grill top, stove top, 2 deep fryers, and walk-in refrigeration. There's a preparation and dishwashing area next to the kitchen. Outdoor seating is partially covered with a plexiglass awning that keeps out the rain and wind, allowing the use of most of the patio from early Spring through late Fall. The indoor bar area seats 34 people. An indoor backroom seats 34 people, and the terrace seats more than 50. The backroom has an exclusive bathroom, a fantastic space for private parties and events. Bathrooms for the restaurant are available indoors on the second floor of the building. This unique space is now available to sublease for five years or more. Rent is a semi-gross structure of $10,000 per month for the first year of the term with annual escalations. This rent includes building operating costs. Utilities are extra. Operate a dine-in and take-out business all year round. Benefit from high pedestrian traffic, numerous hotels, residents, businesses and tourism in the immediate area. (id:36465)
Keller Williams Integrity Realty
28 Sarrazin Way
Ottawa, Ontario
This renovated 4+1 bedroom home sitting on a pie-shaped lot is the perfect family home. The main floor was completely renovated in 2011 and features hardwood and tile flooring throughout, with a large entryway, powder room, laundry room with custom cabinetry, dining room, kitchen with heated flooring, as well as a family room and living room. The banister leading upstairs and the second floor carpet were replaced in 2022. Oversized primary bedroom with walk-in closet and ensuite, plus 3 large bedrooms and a full bathroom (2022). The basement has been finished to provide the perfect extra living space (gym, rec room, etc.) with new flooring (2024), as well as a full bathroom (2024) and bedroom, all while not sacrificing storage space and a cold room. The backyard is your personal private oasis, featuring a heated salt water pool (new liner 2016), interlock patio (2016), natural gas BBQ hook up, and grass space all fenced plus mature hedges. This wonderful home is situated in a friendly neighbourhood, close to schools, parks, shopping, and minutes to the 416. (id:36465)
RE/MAX Affiliates Realty Ltd.
45 Hampton Avenue
Ottawa, Ontario
Welcome to 45 Hampton Avenue, a beautifully updated home situated on a quiet, family-friendly dead-end street in the heart of Wellington Villageone of Ottawas most sought-after neighbourhoods. Nestled on a 50 x 96 ft lot with elegant landscaping and a detached single garage, this property offers the perfect blend of charm and modern convenience.Inside, you'll find quality craftsmanship throughout, starting with the custom front door and continuing into the stunning kitchen, featuring granite countertops and a stylish backsplash. Built-in speakers are seamlessly integrated throughout the home, and the luxurious bathroom includes in-floor heating for year-round comfort. Located within the catchment area of top-rated schools, including Elmdale Public School, St. George School, Nepean High School etc. . Just steps from shops, restaurants, parks, and transitthis home truly has it all. A must-see property in a prime location. (id:36465)
Royal LePage Performance Realty
