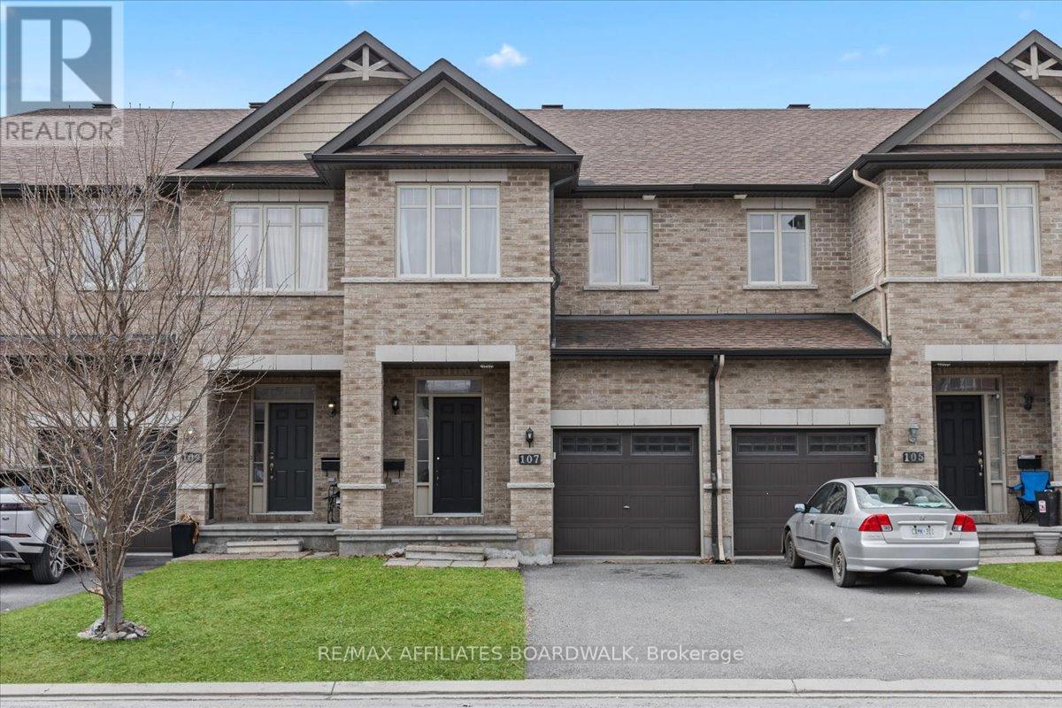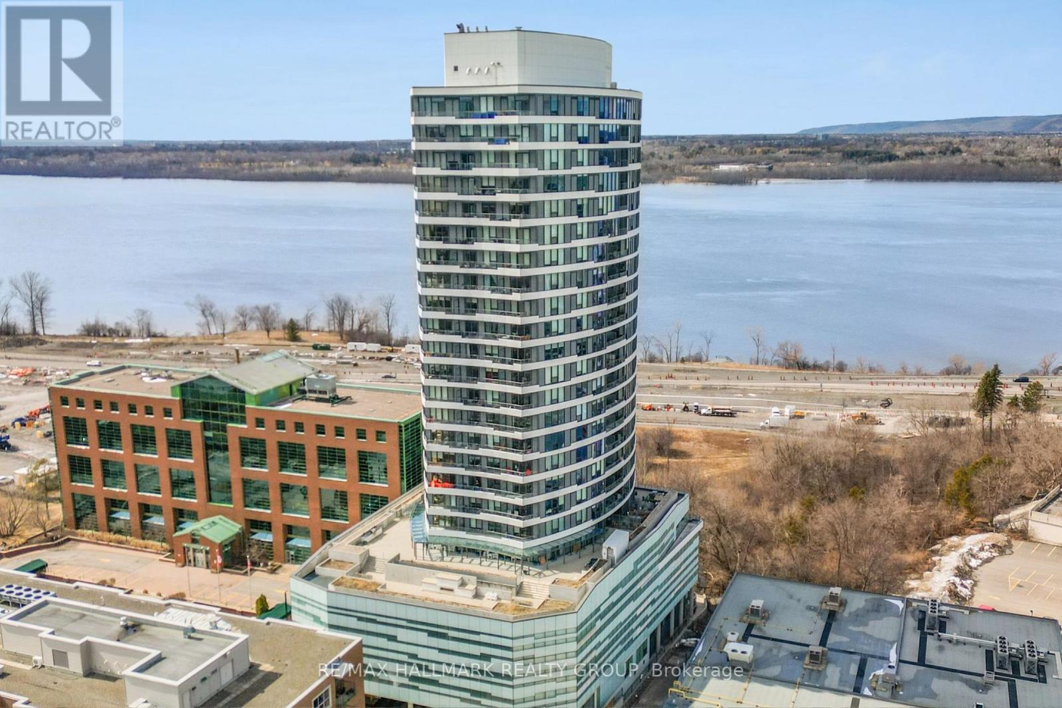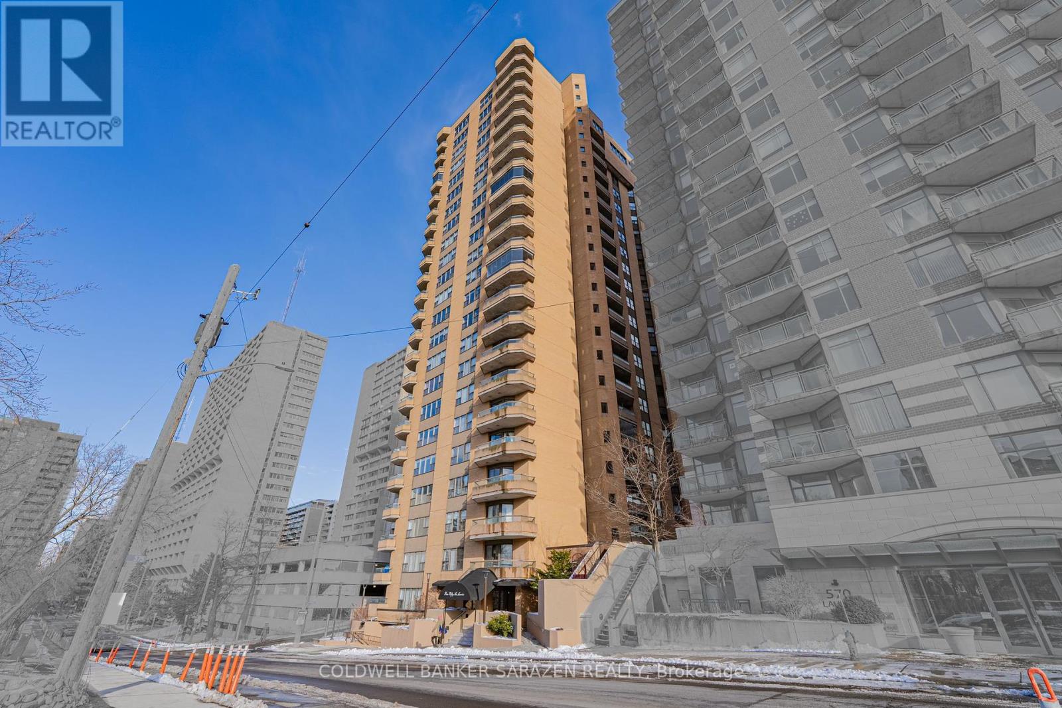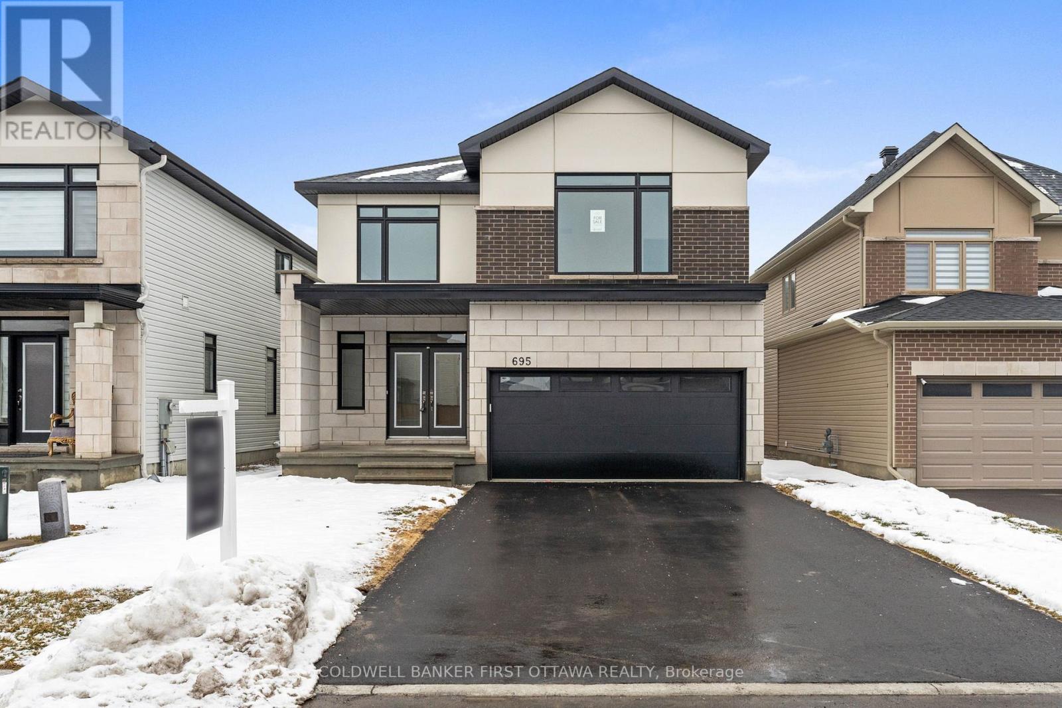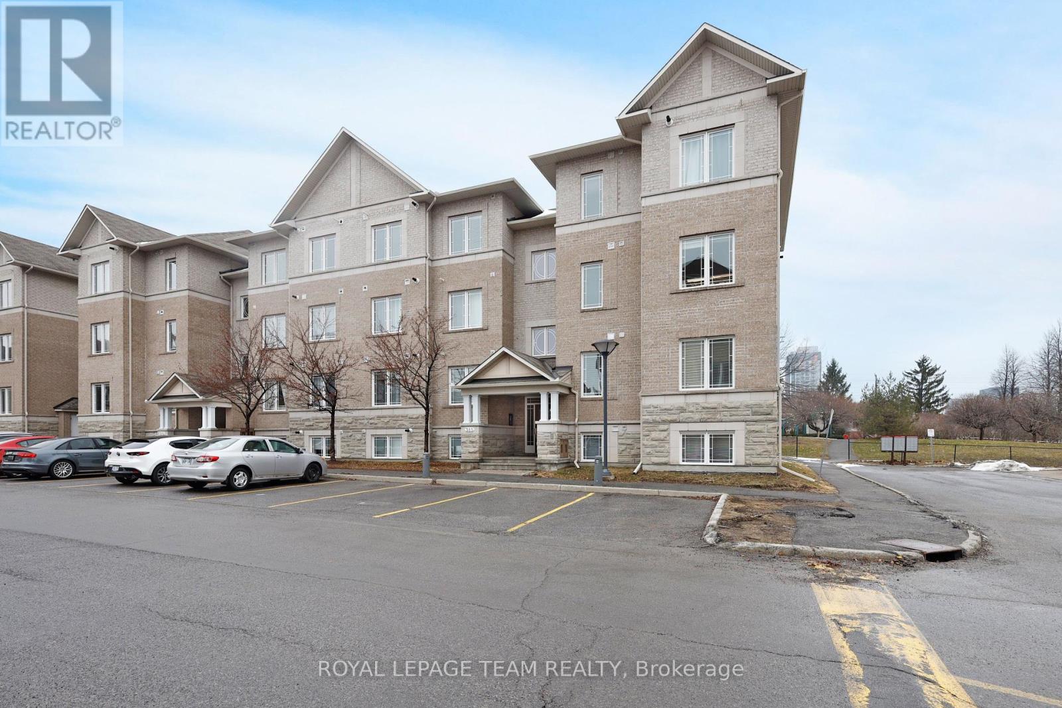28 Amethyst Crescent
Ottawa, Ontario
Welcome to this exceptional executive 4+1 bedroom residence with a 3-car garage, nestled on a quiet street in the prestigious Granite Ridge community. Situated on a premium, irregularly shaped lot backing onto mature trees, this home offers the ultimate in privacy and tranquility. Beautifully updated throughout, it features hardwood and tile flooring, fresh modern décor, and soaring two-storey ceilings in the grand living room and formal dining area perfect for entertaining. The main floor offers a private home office/den, spacious laundry/mudroom with inside access to the fully upgraded garage (drywalled, painted, and fitted with new doors in 2022). The chef-inspired kitchen is the heart of the home, boasting granite countertops, custom cabinetry, and high-end appliances. It opens to a large eat-in area and a cozy family room with a striking stone gas fireplace ideal for gatherings or relaxing evenings. The elegant primary suite is a serene retreat, complete with a gas fireplace, two walk-in closets, and a luxurious spa-style ensuite (remodeled in 2020) featuring a glass shower, free-standing tub, and dual vanities with quartz counters. Three additional spacious bedrooms share a fully renovated main bathroom (2021).The fully finished lower level offers a generous rec room, fitness area, and a fifth bedroom with a private 3pc ensuite and hallway access perfect for guests or multigenerational living. Additional features include a cold storage room, a large utility room with high-efficiency gas furnace and A/C (2010), roof and HWT (2016), stucco exterior was redone (2018), carpets (2018), and updated doors and landscaping (2021-2022).Professionally landscaped and equipped with an irrigation system, this home is within walking distance to French and English schools, the Trans Canada Trail, Goulbourn Rec Centre, shops, and transit. A rare opportunity offering space, style, and comfort move-in ready and pool-friendly. (id:36465)
RE/MAX Absolute Realty Inc.
107 Watchhorn Grove
Ottawa, Ontario
Welcome to 107 Watchhorn Grove in Riverside South! This beautifully updated 3 bed, 3 bath Richcraft Caledonia townhome offers over 2,000 sq ft of stylish, functional living space - one of the largest models in the area! Enjoy 9 foot ceilings (now popcorn-free!), dark hardwood flooring, and an open-concept kitchen with a brand-new quartz island, updated stainless steel appliances, and a professional-grade fridge/freezer. A rare formal dining room makes entertaining a breeze. You'll also find a main floor powder room, garage access, and sliding patio doors bringing in tons of natural light. Step outside to a fully cedar-fenced backyard with a new deck and charming herb garden, perfect for relaxing or hosting friends. Upstairs features a luxurious Primary Bedroom with double doors, a walk-in closet, and a full ensuite with soaker tub and separate shower. There's also two spacious secondary bedrooms, an updated full bathroom with new tile, vanity, faucets, mirror & more. convenient second-floor laundry, The finished basement offers a cozy rec room with gas fireplace, new large window, rough-in for a future bathroom, rough in for central vacuum and plenty of storage space. Amazing location -walking distance to schools including STFX & the new public high school, the Riverside South LRT, new shopping plaza, parks, trails & more! This one checks all the boxes - space, upgrades, location, and style. Dont miss it! *Some photos are virtually staged* (id:36465)
RE/MAX Affiliates Boardwalk
909 - 485 Richmond Road
Ottawa, Ontario
Welcome to 909-485 Richmond Road, a bright and modern 1-bedroom, 1-bathroom condo in the heart of Westboro. This south-facing unit features laminate flooring, floor-to-ceiling windows, and a large balcony with plenty of sunlight and city views. The kitchen offers quartz countertops, stainless steel appliances, a double sink, and an eat-up island. The spacious bedroom includes a walk-in closet with built-ins, and the sleek 4-piece bathroom features modern finishes. Enjoy the convenience of in-unit laundry, and underground parking. Building amenities include a fully equipped gym and two stylish party rooms. Located steps from Westboros best restaurants, shops, groceries, and the Ottawa River pathways. With a Walk Score of 86, Bike Score of 97, and Transit Score of 77, this is city living at its finest. (id:36465)
RE/MAX Hallmark Realty Group
1406 - 100 Inlet Private
Ottawa, Ontario
Gorgeous suite on the 14th floor features large Primary Bedroom w/ built in walk thru closet & 3 piece ensuite with large walk in shower, 2nd guest bathroom, an indoor parking w/storage same level. Boasting dark, engineered hardwood floors, solid granite tops, stainless steel appliances in Kitchen, oversized windows, full sized washer and dryer IN UNIT. Efficient central heat and a/c. The private balcony off the living/dining room and also Bedroom ideal to relax and enjoy the sunny southern exposure pano view during warm summer days and nights! Building amenities include: fitness centre, party lounge with kitchen, pool table & terrace, a bicycle room parking space and more! Walk to Petrie Island beach or enjoy bike paths. Boasting around 1025 square feet. Rent includes; Heat, Hydro and Water. Multi Year Lease available. Soon to have LRT at the doorstep for easy, hassle free commute. 24 Hours Notice for showings. (id:36465)
RE/MAX Hallmark Excellence Group Realty
1107 - 556 Laurier Avenue W
Ottawa, Ontario
Welcome to this beautifully updated 2-bedroom, 2-bathroom condo located on the 11th floor in the heart of downtown Ottawa. This bright and spacious corner unit features a stunning open-concept layout with floor-to-ceiling windows that flood the space with natural light. The modern kitchen(fully renovated in 2021) includes stainless steel appliances, Granite countertops, and a large island. Step into the inviting living and dining areas that open to a private balcony with incredible city views, ideal for enjoying your morning coffee or evening unwind. The primary bedroom offers a serene retreat with its own 3-piece ensuite bathroom(2021) and mirrored closet. The second bedroom is well-sized, providing privacy and comfort for guests or family. Main 4pcs bathroom was refurbished in 2021. With updated flooring(2021) throughout and modern finishes, this condo is move-in ready. The unit also includes in-suite washer/dryer(2022), one underground parking space, and a storage locker. Just steps away from Rideau Centre, the LRT, Parliament Hill, and Ottawa U, this is urban living at its best! (id:36465)
Coldwell Banker Sarazen Realty
135 Riversedge Crescent
Ottawa, Ontario
Located in the Landing at Riverside South w/ only steps away from Rideau River&Parks. This property features incredible curb appeal and beautifully landscaped grounds on a generously sized lot. The backyard is a highlight, showcasing a stunning inground heated pool surrounded by spacious interlock and grassy area, with no direct rear neighbor but a private trail on the back, perfect for relaxation and entertainment. Inside, with hardwood floor throughout both floors, the main floor includes a cozy living room, a convenient mudroom being used as a recreaional area, a formal dining room, and a spacious open-concept kitchen and family room. On the second level, you'll find a versatile loft area and four bedrooms. The master suite is a true retreat, featuring an ensuite bathroom with double sinks and a luxurious soaker tub with air jets. Three additional well-sized bedrooms complete the second floor. The unfinished basement awaits your personal touch. (id:36465)
Exp Realty
695 Odyssey Way
Ottawa, Ontario
Something NEW is always better than something USED!! BRAND NEW 3295SF HOME WITH MAIN FLOOR DEN, 2ND FLOOR LAUNDRY, 4 BEDROOMS, 3 BATHROOMS (INCLUDING TWO 5 PIECE BATHS UPSTAIRS), FINISHED BASEMENT AND ALL APPLIANCES! Loaded with extras and over $60K in upgrades, this new home offers a welcoming floorplan with room for the whole family. A sun soaked main floor is dressed in upgraded hardwood plus a spacious kitchen with quartz countertops, brand new appliances plus an impressive 2 storey great room. A large second floor offers 4 bedrooms and 2 full bathrooms including a primary bedroom with 5 pc ensuite and walkin closet. More great space in the finished basement with massive rec room. Tarion Warranty. Available now! (id:36465)
Coldwell Banker First Ottawa Realty
22 Jay Avenue
Ottawa, Ontario
Charming and spacious 3-bedroom bungalow located in the desirable Merivale Gardens neighbourhood. This beautifully maintained home offers a bright and functional layout with hardwood flooring, a sun-filled living room, formal dining area, and kitchen with plenty of cabinet space. The main floor features three well-sized bedrooms and a full bathroom. The lower level offers a rec room, laundry, and ample storage.Enjoy a large backyard perfect for summer barbecues or peaceful morning coffee. Driveway parking for 3 cars included. Situated on a quiet street, this home is within close proximity to top schools, parks, shopping at Merivale Mall, public transit, and quick access to major routes.Available immediately. $2,750/month + utilities. Property is on well & Septic. No smoking. Tenant pays heat, hydro and hot water tank rental. (id:36465)
RE/MAX Absolute Realty Inc.
1114 - 1100 Ambleside Drive
Ottawa, Ontario
Welcome to this beautifully updated 2-bedroom, 1-bath condo offering sweeping Ottawa River views from all principal rooms. Located in a sought-after and well-managed building, this bright, carpet-free unit features a recently refreshed modern kitchen and renovated bathroom, making it a stylish and low-maintenance place to call home. Filled with natural light throughout the day, the living and dining areas, as well as the primary bedroom, enjoy expansive river and treetop views creating a peaceful, scenic atmosphere in every room. Whether you're relaxing at home or hosting guests, you'll appreciate the ever-changing backdrop of water and sky. Ideally located close to transit, shopping, and parks, this condo offers easy access to daily essentials while still feeling tucked away from the hustle of the city. Building amenities include two comfortable guest suites, a well-appointed party room, a workshop for hobbyists, convenient on-site laundry facilities and more. Perfect for first-time buyers, downsizers, or anyone looking for a quiet, well-located condo with unforgettable views. Don't miss your chance to make this one yours. Book a private showing today! (id:36465)
Waybridge Realty Inc.
G - 112 Centrepointe Drive
Ottawa, Ontario
Welcome to this stylish and fully renovated 2-storey condo townhome, offering 2 spacious bedrooms, 2.5 beautifully updated bathrooms, and a versatile loft space in a bright, open-concept layout designed for modern living. Spanning two levels, this move-in-ready home features premium upgrades throughout, including hickory hardwood flooring, fresh designer-selected paint, chic lighting fixtures, and a fully updated kitchen with sleek countertops and contemporary cabinetry perfect for both daily life and entertaining. Upstairs, enjoy two generously sized bedrooms, two updated full bathrooms, and a flexible loft area ideal for a home office, reading nook, or creative space, while a convenient main floor powder room adds extra functionality. Situated in a vibrant, well-connected neighborhood just steps from transit, the local library, shops, and essential amenities, this home blends comfort, style, and unbeatable location. Don't miss this turnkey gem it checks all the boxes! (id:36465)
Engel & Volkers Ottawa
4 - 385 Paseo Private
Ottawa, Ontario
Charming & Rarely Offered Unit in the Heart of Centrepointe. Discover this beautifully maintained unit, offering 2 bedrooms plus a versatile den/home office, 1.5 bathrooms, and a designated parking space conveniently located right in front of the building. Step inside to find rich hardwood floors and an open concept kitchen with additional cabinetry and spacious living/dining space. The living room is enhanced by an elegant coffered ceiling and a gorgeous fireplace, creating a warm and inviting space. Large windows and a glass patio door flood the room with natural light, leading you to a private balcony with serene views of Centrepointe Parka perfect spot to unwind. The primary and secondary bedrooms are generously sized, each offering large windows and abundant natural light. A well-appointed 4-piece bathroom adds to the homes appeal.RARE ACCESSIBILITY FEATURES: Located on the second floor, this unit offers a rear accessibility ramp and a chair lift from the main floor to the second level, providing added convenience and inclusivity. This turn-key, gently lived-in home is pet-free and smoke-free, and comes equipped with a security system. Ideally situated in a central location, it offers easy access to bike paths, OC Transpo, and the upcoming Light Rail Transit (LRT). You'll also find pubs, schools, shopping, and the hospital just steps away, with convenient access to both the Queensway (Highway 417) and Highway 416. Additional highlights include low condo fees of $271.72/month , ample visitor parking, and a prime location within walking distance to parks, transit, City Hall, and the public library.This is a unique opportunity to own in one of Centrepointe's most desirable communities, don't miss out! (id:36465)
Royal LePage Team Realty
501 - 560 Rideau Street
Ottawa, Ontario
Welcome to the 'The Charlotte' an almost new condo perfectly situated in the downtown core of Canadas capital city of Ottawa. This location presents you with everything on a platter and this includes living only walking distance from Byward Market, Rideau Shopping Mall, uOttawa, Parliament Hill, National Art Center, Restaurants, public transit station and so many more. This studio boasts quality finishes, in-suit laundry, appliances, storage locker and private balcony. The building boasts many state-of-the-art amenities like pool, gym, BBQ, bike racks, yoga studio, party room, game room, concierge services and many more which are accessible to all owners and occupants. Come take a tour and fall in love! (id:36465)
Royal LePage Team Realty

