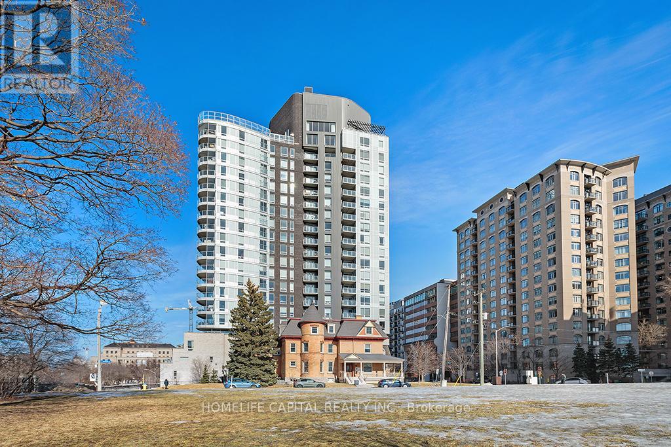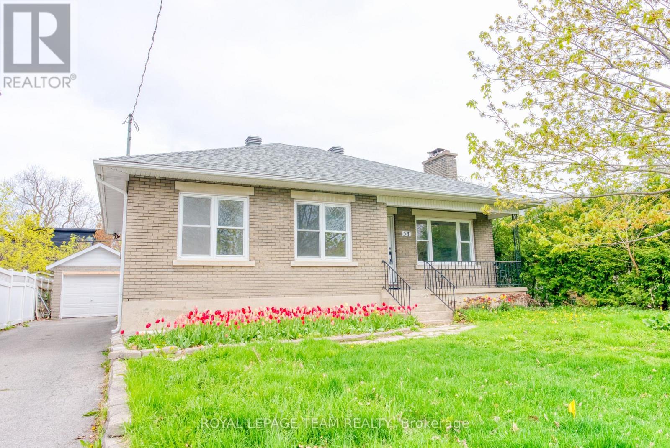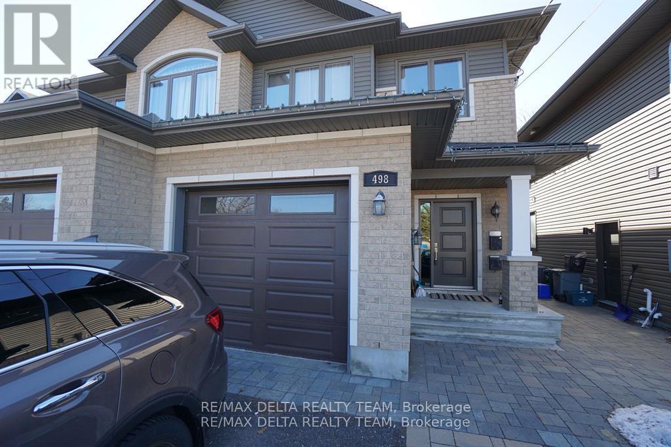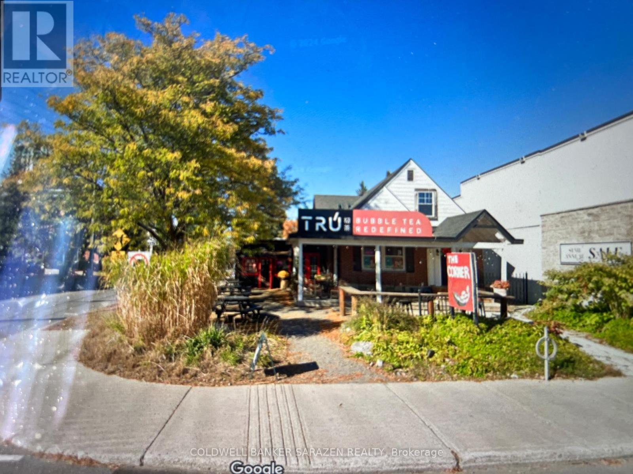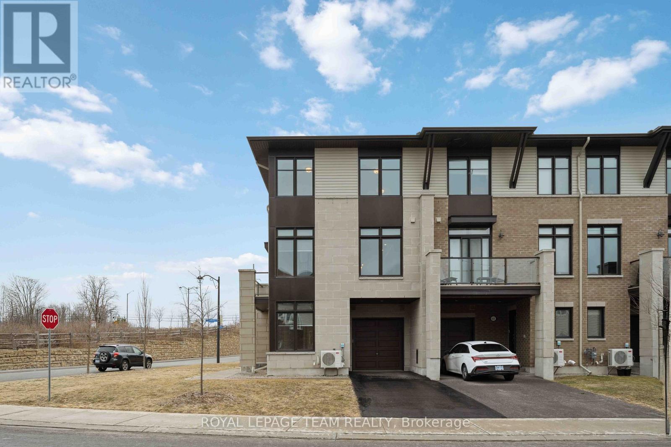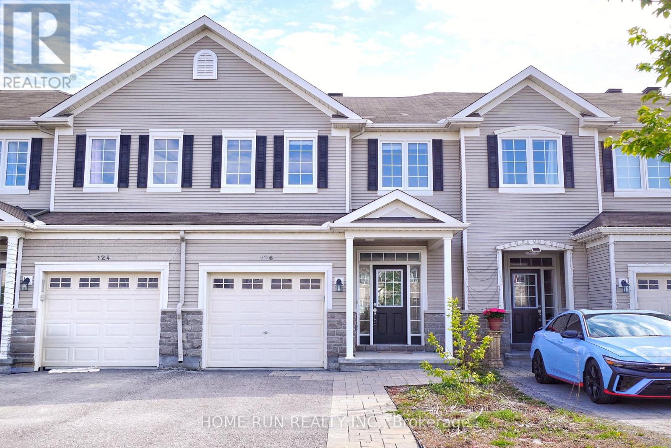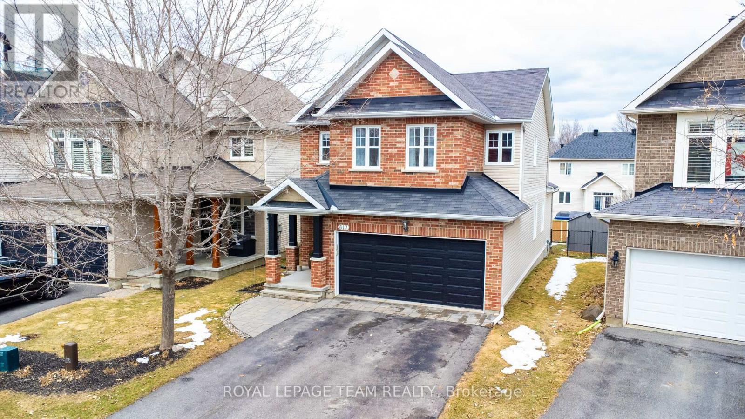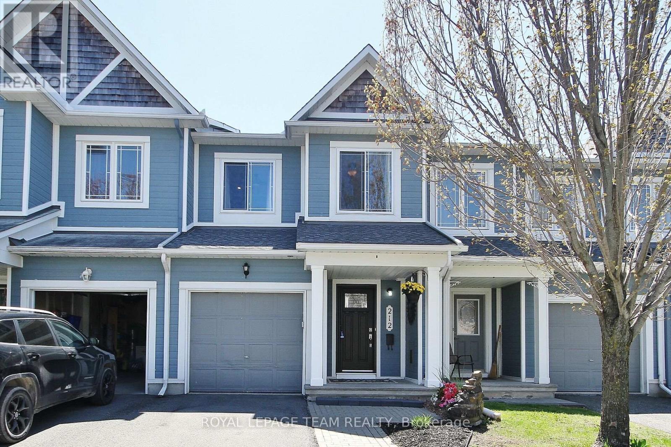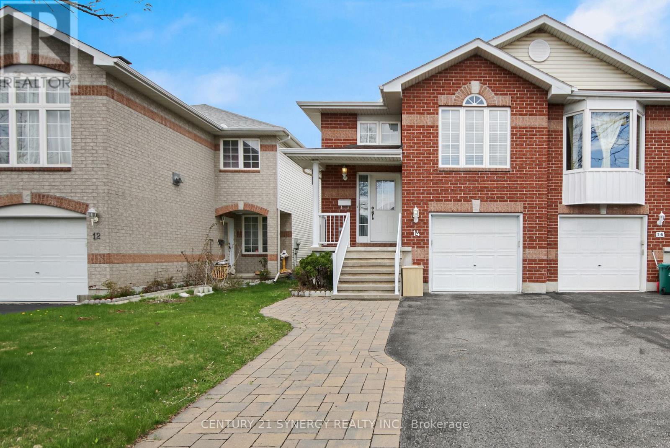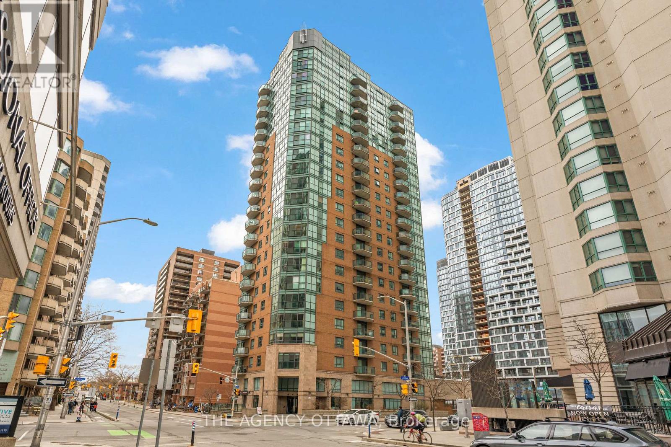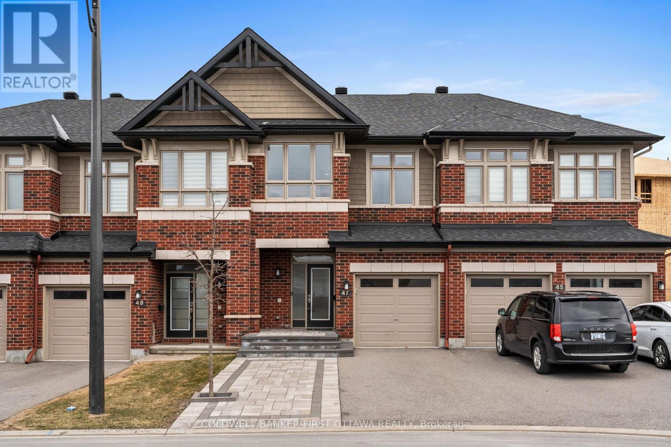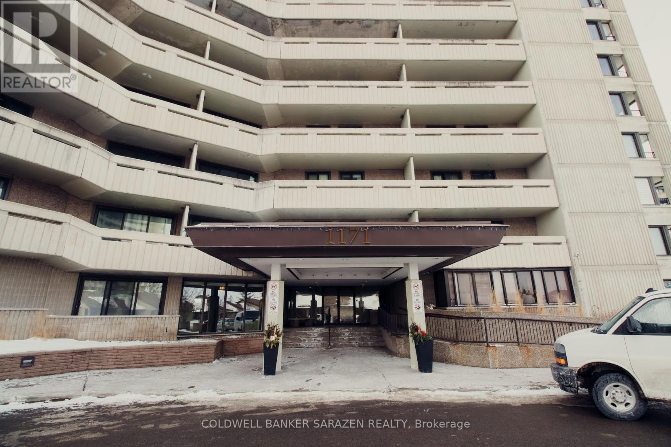80 Daly Avenue
Ottawa, Ontario
Don't miss out on this incredible opportunity to call Sandy Hill home! This charming one-bedroom, one-bathroom unit offers the perfect blend of comfort and convenience, nestled in one of the most sought-after neighborhoods just steps from Lower Town. The expansive living room boasts soaring ceilings, creating an airy and inviting atmosphere perfect for relaxation or entertaining. Included utilities make budgeting a breeze, allowing you to fully enjoy your new space without the hassle of extra bills. Three parking spots are available out back for just $100 EACH per month. Plus, shared laundry facilities in the building add an extra layer of convenience. This is more than just a place to live it's a lifestyle. Come see it for yourself! (id:36465)
RE/MAX Hallmark Realty Group
1703 - 428 Sparks Street
Ottawa, Ontario
Sparkling Sparks - Luxury at its best! - 2 bedroom & 2 bathrooms - Also known as Cathedral Hill, this charming condo rises 21 stories at the edge of Downtown and Lebreton Flats and it has 9 ft ceilings and large windows. Completed in 2015, this luxurious abode comes with stainless steel appliances, in unit laundry, and breath taking views of downtown Ottawa, Sparks Street, Gatineau Park and the Ottawa River. The kitchen boasts ample counter space, lots of storage. The living room is spacious. Both full bathrooms give the feeling of being in a spa. And the Natural Light! The amenities to enhance your lifestyle are: a fitness room, yoga studio, party room, pet grooming station, sauna and an executive concierge. Walking distance to many events, with views of Canada Day fireworks, great shopping and transit a block away. Tenant pays electricity only. Pet friendly (small dogs and cats) This is a smoke free building and also included is in suite laundry. - Currently Vacant and available for immediate possession. Locker included - Unit B118 (id:36465)
Homelife Capital Realty Inc.
39 Osler Street
Ottawa, Ontario
Welcome to the Mapleton a detached 4-bedroom, 3.5-bathroom home. Enjoy an open-concept den just off the foyer, a sunken mudroom off the garage, and a separate dining room connected by a pantry to the oversized kitchen. The second floor features a large family room with tall windows, a generous primary bedroom, and second-floor laundry. Finished basement rec room. Brookline is the perfect pairing of peace of mind and progress. Offering a wealth of parks and pathways in a new, modern community neighbouring one of Canada's most progressive economic epicenters. The property's prime location provides easy access to schools, parks, shopping centers, and major transportation routes. Don't miss this opportunity to own a modern masterpiece in a desirable neighbourhood. December 18th 2025 occupancy. (id:36465)
Royal LePage Team Realty
41 Osler Street
Ottawa, Ontario
The Fairbank's unique design includes a sunken family room with 11' ceilings opening to the second floor. The main floor includes a mudroom off the garage and a formal dining room ideal for hosting. Finished basement rec room for added space. Brookline is the perfect pairing of peace of mind and progress. Offering a wealth of parks and pathways in a new, modern community neighbouring one of Canada's most progressive economic epicenters. The property's prime location provides easy access to schools, parks, shopping centers, and major transportation routes. Don't miss this opportunity to own a modern masterpiece in a desirable neighbourhood. December 18th 2025 occupancy. (id:36465)
Royal LePage Team Realty
53 Drouin Avenue
Ottawa, Ontario
Welcome to this charming bungalow, brimming with potential and nestled in a highly sought-after neighbourhood experiencing exciting new development. The main level features three comfortable bedrooms and a shared bathroom. Downstairs, the basement offers a spacious recreation room, along with two additional rooms that could serve as bedrooms, and a convenient three-piece bathroom. The property sits on a lot measuring 53.50 x 87 feet. You'll appreciate the beautiful hardwood flooring throughout the main level. The home also includes a garage for parking or storage. Enjoy the unbeatable location with its close proximity to the Rideau River, Riverain Park, and the NCC trail, as well as easy access to a wide range of amenities. (id:36465)
Royal LePage Team Realty
16 Gardenpost Terrace
Ottawa, Ontario
For rent is a beautifully updated end unit townhouse with no direct rear neighbours, embodying modern living and comfort. The main floor features an inviting open-concept layout that seamlessly connects the kitchen, dining, and living areas, making it perfect for entertaining or family gatherings. The modern kitchen is equipped with sleek appliances and a large island that provides ample prep space, as well as a casual dining area for busy mornings or relaxed evenings. Large windows throughout the home fill every room with natural light, creating a warm and welcoming atmosphere. The spacious three-bedroom residence includes a primary suite that boasts a luxurious ensuite bathroom, complete with a separate tub and shower ideal for unwinding after a long day. Additionally, the fully finished basement offers versatile flex space that can be used as a home office, media room, or play area, enhancing the home's functionality. Conveniently located just minutes away from the amenities of Innes Road, you'll find shopping, dining, parks, and schools right at your doorstep. Don't miss the opportunity to make this stunning townhouse your new home; contact us today to schedule a viewing and experience the charm and convenience it offers! (id:36465)
Century 21 Synergy Realty Inc
498 Moodie Drive
Ottawa, Ontario
High-end semi-detached residential with SECONDARY DWELLING UNIT (Unit A and Unit B) in Westcliffe Estates with great rental income!!! Fully Rented for $2,700+Hydro for upper floor unit (498A) and $1,950+Hydro for lower unit (498B). Upper level unit features a beautiful open concept main level with hardwood & ceramic floors, 2-sided gas fireplace, kitchen with granite counters, breakfast bar & stainless steel appliances. It has access to a private fenced backyard. Hardwood stairs to 2nd level that boasts a spacious primary bedroom with a large walk-in closet & 5-piece ensuite with stand- alone tub, double sinks and a large glass shower. 2 more generous-sized bedrooms on this level that share a 5-piece bath, convenient 2nd level laundry room, plus a functional loft/work-from- home space. Separate rear entrance to lower level 2 bedroom suite with kitchen, living/dining area, 3-piece full bath and 2 large bedrooms. Extended driveway with interlock for extra parking space. 2 Hydro meters. Note: Lower level pics are prior to current tenancy. (id:36465)
RE/MAX Delta Realty Team
181 Richmond Road
Ottawa, Ontario
Prime retail unit in the heart of Westboro. Street-level with excellent visibility and foot traffic.Currently leased to established business tenants.Bright open layout with large front patio yard.Surrounded by shops, condos, and amenities.Great investment opportunity in a vibrant area. (id:36465)
Coldwell Banker Sarazen Realty
599 Cartographe Street
Ottawa, Ontario
Welcome to this ABSOLUTELY STUNNING 2 bed+ den end-unit townhome on a corner lot! The main level features a study/den that would be perfect as a home office or other flex space. It also has a convenient powder room, access to the garage as well as the unfinished basement which offers ample storage. The second level is the main living area with a beautiful open concept layout. The functional kitchen features a large island with barstools, granite countertops, a walk-in pantry as well as additional storage along the back of the living room. Just off the dining space is a private balcony for you to enjoy your morning coffee and beautiful neighbourhood! This entire space is flooded with sunlight from the floor to ceiling windows ! The open and airy staircase leads you to the upper level with a main bath, easy access laundry room, a spacious bedroom. Last but not least, there is the primary bedroom featuring his & her closets and an ensuite bath. Energy-efficient with central air, HRV, this home is near the LRT, parks, and amenities, offering comfort and convenience in a vibrant community. A perfect blend of comfort and convenience, this home is not to be missed! (some pictures are virtual staged) (id:36465)
Royal LePage Team Realty
126 Akerson Road
Ottawa, Ontario
Ultimate Privacy No Rear Neighbors! Backing onto GREEN SPACE and a PARK! Unbeatable Location: JUST 300m to major GROCERY STORES (Superstore and Metro) and Public Transit. This rarely available townhouse is nestled in KANATA SOUTH - Emerald Meadows. FRESHLY PAINTED, loaded with upgrades, features 3 Spacious Bedrooms, 3 Bathrooms, and a Fully Finished Lower Level. The exterior is professionally LANDSCAPED from front to back, and youll be greeted by an EXTENDED Driveway upon arrival. Step inside to an inviting, open-concept main floor, beginning with a spacious foyer that flows into the Formal Dining Room. Adjacent is the Great room, complete with large windows, elegant hardwood flooring, pot lights, and upgraded light fixtures throughout. A cozy fireplace anchors the living area, and massive windows offer Beautiful Views of the private GEEEN SPACE NO Rear Neighbors in sight! On the left, youll find an impressive chefs kitchen featuring extended upper cabinetry, stainless steel appliances, a large island with breakfast bar, and a generous eating area perfect for casual family meals. Upstairs, the primary suite is a true retreat, offering a walk-in closet and a luxurious ensuite bathroom. Two additional bedrooms and a spacious full bath complete this bright and airy level. The fully finished lower level offers endless flexibility - a home gym, office, or entertainment space. Its also rough-in ready for a future bathroom, and includes a conveniently located laundry room. Step outside into your private backyard oasis fully fenced, maintenance-free, and complete with a large deck. Enjoy peaceful views of the adjacent park while your children play basketball or hockey. Located within walking distance to parks and within the boundary of top-ranking A.Y. Jackson Secondary School. Just minutes from Fit4Less Gym, Starbucks, restaurants, Walmart, LCBO, T&T Supermarket, and more. Only 7 minutes to HWY 417 and 9 minutes to Costco and Kanata Centrum. (id:36465)
Home Run Realty Inc.
817 Feather Moss Way
Ottawa, Ontario
Welcome to 817 Feather Moss Way, an exceptional 4-bedroom, 4-bathroom detached home in the heart of Ottawa's prestigious Riverside South community. This stunning residence is nestled on a quiet, family-friendly street and beautifully blends comfort, style, and functionality. Impressive curb appeal greets you with a brick and siding exterior, double-car garage, and rare 4-car driveway, making space for 6 parking spots. Inside, a sun-filled foyer opens to elegant formal living and dining areas, while the inviting family room boasts soaring cathedral ceilings, expansive windows, and a cozy gas fireplace. The chef-inspired eat-in kitchen features sleek countertops, abundant cabinetry, modern appliances, and a stylish backsplash, with direct access to an oversized deck and fully landscaped, fenced backyard ideal for outdoor entertaining. Upstairs, discover 4 generous bedrooms including a serene primary retreat complete with walk-in closet and a luxurious, renovated ensuite with a soaker tub, glass shower, and modern finishes. The fully finished basement extends your living space with a spacious rec room, second gas fireplace, full 3-piece bath, laundry, and storage. Additional highlights include hardwood, tile, and laminate flooring throughout, central air, forced air gas heating, and convenient inside entry from the garage. Enjoy all the benefits of Riverside South living steps to top schools, parks, transit, trails, and LRT. A rare offering of space, sophistication, and location your dream home awaits. For more information please contact Vardaan Sangar 819-319-9286 (id:36465)
Royal LePage Team Realty
166 Crevasse Road
Ottawa, Ontario
Welcome to 166 Crevasse in Orleans' sought-after Trails Edge neighbourhood. This STUNNING 4-bed, 4-bath Energy Star Home with a 2-car garage redefines luxurious modern living. The main level boasts inviting hardwood flooring, 9-foot ceilings, and a guest-friendly powder room. The open living and dining area, centered around a gas fireplace, leads to a dream kitchen with top-notch appliances and butler's pantry with coffee bar area! An eat-in kitchen opens onto a beautiful FULLY FENCED yard for outdoor gatherings. Upstairs, a versatile loft awaits, alongside a convenient laundry room. The primary suite is a luxury haven with dual closets and a spa-like 5-piece ensuite featuring a glass shower and soaking tub. Two more bedrooms and a full bath complete this level. The fully finished lower level, featuring a gas fireplace and 3 piece bathroom, is flooded with natural light, and ready for cozy nights in. Enjoy hiking and biking trails nearby and easy access to Orleans' amenities. Available July 1st! (id:36465)
RE/MAX Hallmark Realty Group
135 Rocky Hill Drive
Ottawa, Ontario
Discover this exceptional detached 4+1 bedroom home in the sought-after community of Chapman Mills. The main floor welcomes you with 9' ceilings and rich oak flooring flowing seamlessly through the living, dining, and family rooms. Enjoy cozy evenings by the gas fireplace in the inviting family room. The renovated kitchen is a chefs dream, featuring a large island with wine fridge, crisp white cabinetry, and an airy eat-in area with patio doors leading to a beautifully landscaped, fenced backyard and stone patio-perfect for outdoor entertaining. Upstairs, the primary bedroom offers a private retreat with a spacious walk-in closet and a private ensuite bath with soaker tub and separate shower. The convenient second-floor laundry room adds ease to daily routines. Three additional well-sized bedrooms complete the upper level, offering plenty of space for family or guests. The finished basement expands your living space with a fifth bedroom, full bathroom, generous recreation area, and ample storage. A double-car garage provides added convenience. Located in a vibrant, family-friendly neighbourhood, this home is walking distance to top schools, parks, shopping, restaurants, and the Rideau River and a short drive to all the amenities Chapman Mills has to offer. With modern updates and thoughtful design throughout, this move-in ready property is the perfect place to call home. (id:36465)
Real Broker Ontario Ltd.
64 Watershield Ridge
Ottawa, Ontario
METICULOUS 3 + 1 bedroom, 3.5-bathroom semi-detached home. Pride of ownership prevails in this stunning home. The stone interlock driveway leads to the garage. Additional car parking allow up to 4 spaces. Outdoor surrounded by interlock and lush garden front and back. Family oriented in the heart of Barrhaven. Extremely well cared and upgraded. Offers an excellent living space. This stunning home is bright and has an open concept layout with lots of natural lights. Gorgeous hardwood floors on the main level. Surrounded by the ravines/green spaces and fronting into the park. Spacious kitchen features quartz countertops, a breakfast bar, stainless steel appliances and plenty of cupboard and counter space. The cozy living room has a gas fireplace, great for a relaxing evening. The main floor has hardwood flooring through out & tiles.The backyard has a gorgeous interlock stone patio, and is spacious ideal for entertaining. The primary bedroom is spacious and has a large walk-in closet, and a luxurious ensuite with a glass shower. The second floor has two other spacious bedrooms, a laundry room, and a full bathroom. The finished basement offers a bright and spacious recreation room, a 3 piece bathroom, an additional bedroom, and a large storage room. Basement has a separate entrance through the garage. This sought after neighbourhood offers tranquility with top rates schools, parks, shopping, dining and transit just minutes away. Don't miss out on this opportunity and book your showing! (id:36465)
RE/MAX Affiliates Realty Ltd.
129 - 212 Meadowbreeze Drive
Ottawa, Ontario
Incredible Value with the Best of Both Worlds! Welcome to this beautifully maintained 3 Bedroom, 2.5 Bath condo townhome that lives like a freehold but without the high price tag. Legally a condominium, this home comes with very low monthly fees, offering exceptional value in todays market and significantly lower carrying costs than most freehold townhomes. Located in a fantastic, amenity-rich neighborhood, the home welcomes you with a bright foyer and convenient inside access from the attached Garage. Just a few steps up, the open-concept Main Living area features rich laminate flooring, a cozy gas fireplace, and plenty of natural light. The spacious Kitchen includes a Breakfast Bar, stainless steel appliances, stone countertops, and ample cabinetry perfect for everyday living or entertaining. Enjoy the benefit of carpet-free living (only on the stairs!), and a well-designed 2nd level with a generous Primary Bedroom, walk-in closet, and 4pc Ensuite. Two additional Bedrooms and a 4pc Main Bath complete the upper level. The finished Lower Level offers a versatile Recreation Room with an electric fireplace, Laundry Room, and excellent storage in the Utility Room. All this, just minutes from shops, restaurants, great schools, churches, transit (including upcoming LRT), Canadian Tire Centre, Centrum recreation, NCC and more. Affordable, low-maintenance, and move-in ready this is a smart alternative to pricier freehold options! (id:36465)
Royal LePage Team Realty
14 Splinter Crescent
Ottawa, Ontario
Welcome to this stylish semi-detached home in sought-after Britannia Heights! The open-concept main level features beautiful hardwood floors, a cozy gas fireplace in the living room, and a modern kitchen with sleek marble countertopsperfect for entertaining or everyday living. Upstairs, you'll find 2 spacious bedrooms including a primary with a cheater door to the updated main bathroom (renovated in 2015).The walkout basement adds even more living space with a large rec room, third bedroom, 3-piece bathroom, laundry area, and direct access to a private deck through patio doors.Located minutes from both Bayshore Shopping Centre and Ikea, with quick access to Hwy 417 and 416 and public transit. A great home in a prime locationideal for families, professionals, or potential for investors! (id:36465)
Century 21 Synergy Realty Inc.
421 Hillsboro
Ottawa, Ontario
Move-In Ready, freshly painted 3-bed, 3-bath townhome located in the highly desirable neighbourhood of Emerald Meadows. Nestled on a quiet crescent, this home offers a perfect blend of comfort, style, and convenience. Step inside to a spacious foyer with a garage inside entry, powder room, and a front closet. The main floor features an open-concept layout with rich hardwood flooring throughout the living and dining areas. The gourmet kitchen boasts an island, ample cabinetry, and a bright eating area. Upstairs, a spacious primary bedroom with a 3-piece en-suite and a large walk-in closet. Two additional well-sized bedrooms and a full family bath provide plenty of space for a growing family. The finished lower level offers a cozy family room with a gas fireplace, laundry room and plenty of storage space. Private backyard perfect for hosting BBQs or unwinding after a long day. Low monthly fees of just $119 cover private road maintenance, guest parking and snow removal. Located just minutes from parks, trails, top-rated schools, shopping, and all essential amenities, this home truly has it all. Don't miss your chance to own this beautiful home! (id:36465)
Right At Home Realty
1403 - 445 Laurier Avenue W
Ottawa, Ontario
This affordable 1-bedroom corner suite offers an open-concept layout and stunning floor-to-ceiling, wall-to-wall windows that fill the home with natural light. Spacious primary bedroom easily accommodates a desk and offers generous closet space. Freshly painted throughout, this home is move-in ready! Enjoy the convenience of in-suite laundry, and a private balcony with views of the future library! Exceptional value in a prime location! Steps from Parliament Hill, the Bank of Canada, World Exchange Plaza, Lyon Street LRT, and an array of cafes, restaurants, and boutique shops. Underground Parking and Locker Included! *Can be sold fully furnished!* (id:36465)
The Agency Ottawa
1002 - 415 Greenview Avenue
Ottawa, Ontario
Welcome to 1002-415 Greenview, a 2-bedroom, 1-bathroom condo in the sought-after Britannia building. Situated in an active, mature community, this condo offers the perfect combination of comfortable living and natural beauty, with stunning views of the Ottawa River. The condo is carpet-free, featuring durable laminate and vinyl flooring throughout for easy maintenance and a contemporary look. The dining room is perfect for hosting meals, with plenty of space for a full-sized table. The kitchen offers ample cabinet storage and counter space for meal prep, as well as a handy dishwasher. The sunken living room has stunning river views, natural light and offers access to the two-tiered balcony. The two generously sized bedrooms share access to the 4-piece bathroom, which has been updated with a modern floating vanity. The unit also boasts a private balcony, ideal for enjoying morning coffee or taking in the stunning river views at sunset. For added convenience, this condo comes with an assigned underground parking space and a storage locker, ensuring plenty of room for all your belongings. Visitor parking is also available for guests. Residents of the Britannia building benefit from a prime location close to transit and recreational amenities, indoor saltwater pool, hobby room, craft room, billiards, exercise room, squash court, saunas, guestrooms, library, lounge, games room, party room, ping pong room, huge laundry room, with easy access to parks, walking trails, and the Ottawa River, perfect for outdoor enthusiasts. Whether you're looking for a peaceful retreat or a lively, active community, this condo offers the best of both worlds. Don't miss out on this fantastic opportunity to live in one of Ottawa's most desirable neighbourhoods. HEAT, HYDRO & WATER are included in the condo fees! Book your private showing today! 24 hours irrevocable as per 244. Some photos virtually staged. (id:36465)
RE/MAX Affiliates Results Realty Inc.
47 Salamander Way
Ottawa, Ontario
Nestled at 47 Salamander Way in the heart of sought after Findlay Creek, this exquisite Richcraft Cobalt townhome offers a rare blend of tranquility and convenience, situated directly across from a serene park! The prime location provides both scenic beauty and easy access to top-rated schools, upscale shopping, and vibrant dining options, making it a haven for discerning homeowners.Step onto the interlocked front steps and be greeted by breathtaking sunsets a daily spectacle that enhances the homes unparalleled charm. Sunlight cascades through this impeccably designed 3-bedroom, 4-bathroom residence, highlighting the open-concept main level adorned with rich hardwood floors, sleek quartz countertops, and designer light fixtures that elevate every detail.The second level boasts a spacious primary suite complete with a walk-in closet and a luxurious ensuite, two additional well-appointed bedrooms, a versatile study nook, and a pristine main bath. Thoughtful conveniences include a second-floor laundry area and a well-organized kitchen pantry for effortless storage.The fully finished lower level is an entertainers dream, featuring a full bathroom with a sleek stand-up shower and a generous recreation room that effortlessly adapts to your lifestyle whether as a fourth bedroom, a private home gym, or an expansive office. Outside, the deep backyard offers endless possibilities for summer gatherings and leisure.Sophistication, comfort, and an enviable location converge in this exceptional propertya true gem in Ottawas coveted community. (id:36465)
Coldwell Banker First Ottawa Realty
1801 - 1171 Ambleside Drive N
Ottawa, Ontario
WOW beautiful water view from the 18th floor. Birch kitchen with numerous upgrades, Hardwood in living room, and both bedrooms. No carpet here, Life at Ambleside Two is like living in a high end resort. Enjoy indoor pool, exercise room, Guest suites, Children's play room. Pool table to enjoy with friends, Work shop for all hobbies, So many things going on in building that you never have to be alone. Come and see for yourself. Status Cert is on file (id:36465)
Coldwell Banker Sarazen Realty
3 Wersch Lane
Ottawa, Ontario
Welcome to the Crown Jewel of Stonebridge, the epitome of luxury living. This extraordinary 5-bedroom, 4 1/2-bathroom residence is a masterpiece of architectural design, showcasing opulence and sophistication at every turn. From the moment you enter, you'll be captivated by the elegance of marble flooring with enchanting Turkish medallions, coffered ceilings adorned with exquisite detailing, stunning light fixtures, and fine millwork throughout the home. Every corner radiates regal charm. The oversized chef's kitchen is a culinary dream, perfect for any host. The principal bedroom suite offers a serene and lavish retreat, while three luxurious ensuite bathrooms provide the ultimate comfort. Two separate staircases, two gas fireplaces, a main-floor family room, and a dedicated office add functionality to the home's grandeur. The lower level is an entertainer's paradise, featuring a professionally designed home theatre, spacious lounging areas, a gym, a bar, a wine cellar and a games room all complemented by a luxurious full bathroom. Step outside into your own resort-like oasis, with an in-ground saltwater pool featuring fountains, gorgeous pergola, outdoor kitchen and beautiful interlock, creating the perfect environment for relaxation and entertainment. Flooring: Hardwood, Laminate. Outdoor Features: In-ground Salt Water Pool, Pergola, Outdoor Kitchen, Interlock. This stunning home combines unmatched luxury, thoughtful design, and state-of-the-art features for a living experience like no other. (id:36465)
RE/MAX Hallmark Realty Group
713 Cap Diamant Way
Ottawa, Ontario
Welcome to this beautifully upgraded 3 bedroom, 3 bath corner unit townhome complete with an oversized primary bedroom and luxurious 4-piece ensuite complete with a soaker tub from Tamarack. Located on a quiet street with no direct neighbours across the street, and has great sun orientation. This Cambridge model offers 2155 sq ft of living area. Built in 2020, this home is located in the highly desirable Cardinal Creek neighbourhood. Thoughtfully designed with comfort and style in mind, this home features premium finishes throughout including quartz countertops and backsplash in the kitchen and bathrooms, upgraded cabinetry, plumbing and light fixtures, and enhanced millwork (doors and baseboards). With $65K in upgrades, this home is sure to impress. The bright, open-concept layout is flooded with natural sunlight, complemented by elegant KitchenAid appliances and central A/C. Step outside to your private professionally finished backyard, complete with charming oversized patio and gazebo making it ideal for summer entertaining. Please note this beautiful backyard has no neighbour access or right-of-way. The garage is finished and includes an automatic opener for added convenience. This is a rare opportunity to own a modern, move-in-ready home in one of Orleans most desirable communities.Please be advised that the listing agent is related to the Seller. (id:36465)
Royal LePage Performance Realty
59 Defence Street
Ottawa, Ontario
Welcome to this stunning and modern 4-bedroom home that beautifully balances modern sophistication with everyday comfort. As you enter, you're greeted by a grand open foyer with soaring ceilings that immediately create an airy and bright ambiance. The main level showcases a stylish, open-concept design complete with upgraded hardwood flooring. A captivating 3-sided fireplace seamlessly connects the dining and family rooms, adding warmth and elegance to the space. The kitchen is a showstopper, featuring tall cabinets, sleek quartz countertops, and premium finishes perfectly complemented by a spacious breakfast nook, ideal for relaxed mornings or casual meals. Upstairs, you'll find four generously sized bedrooms, along with the added convenience of a second-floor laundry room. The primary suite offers a peaceful retreat with a walk-in closet and a spa-inspired 4-piece ensuite. All bathrooms in the home have been thoughtfully updated with contemporary finishes.The fully finished basement provides even more versatility, offering a 3-piece bathroom and a kitchenette ideal for visiting guests, in-laws, or creating your own private entertainment zone. With a double-car garage and a sought-after location within walking distance to parks, schools, and shopping, this home delivers on both style and practicality. Perfect for families and entertainers alike, it's ready for you to move in and enjoy. Don't miss out, book your private showing today! (id:36465)
RE/MAX Hallmark Realty Group

