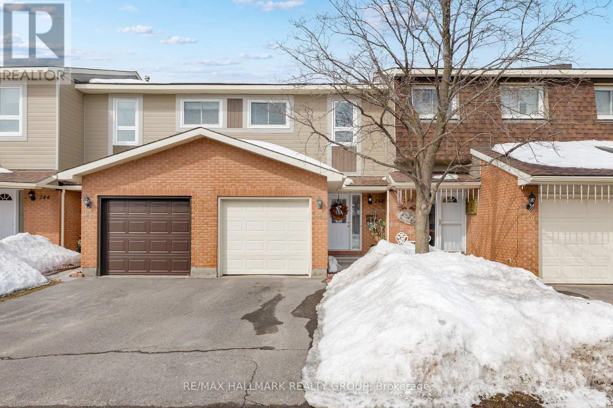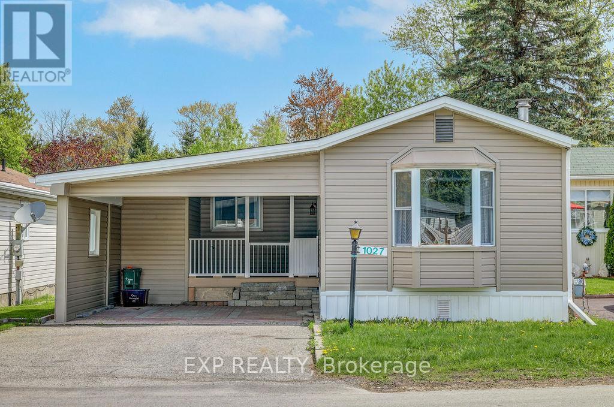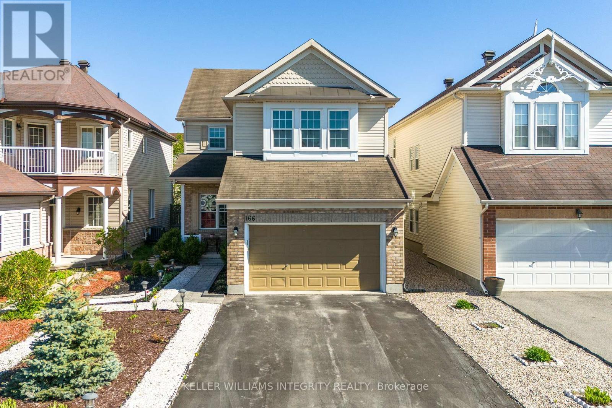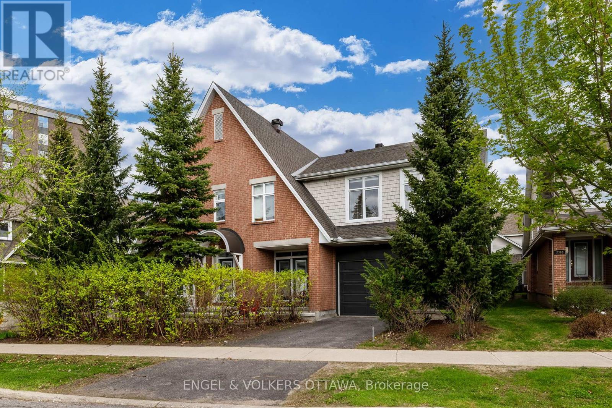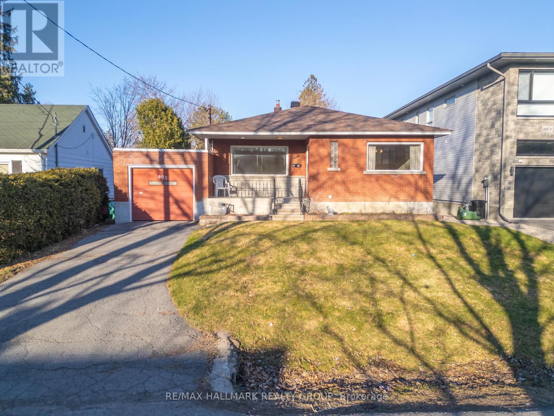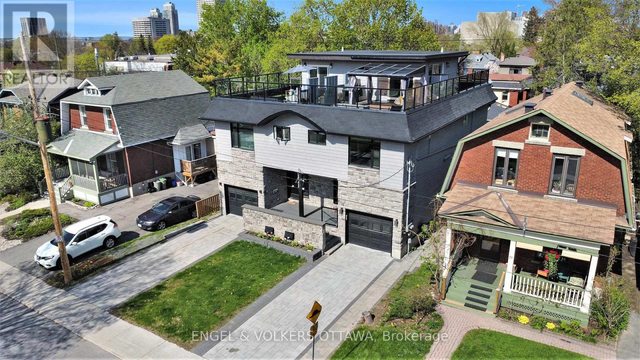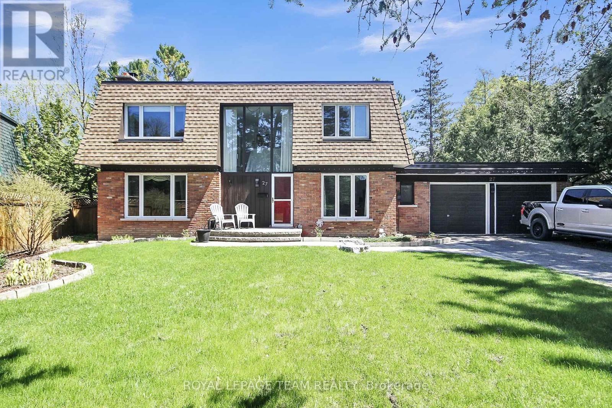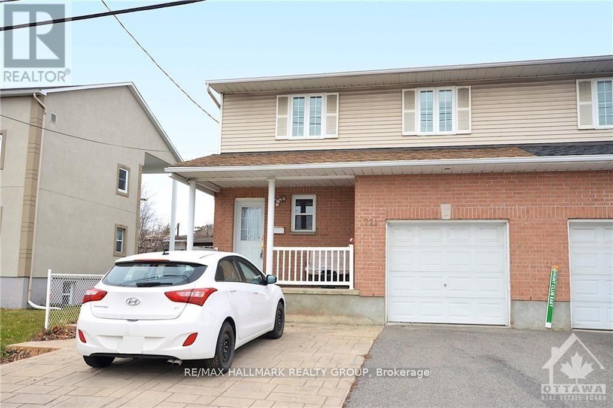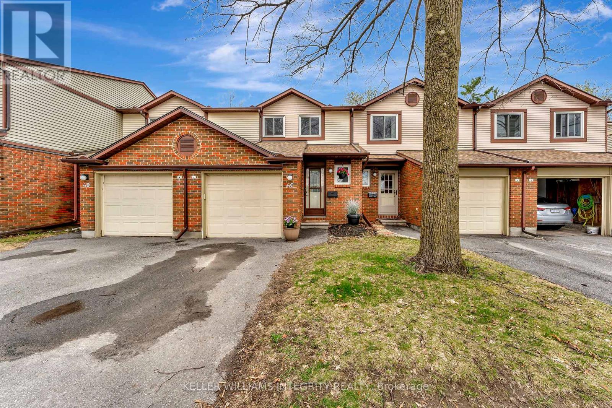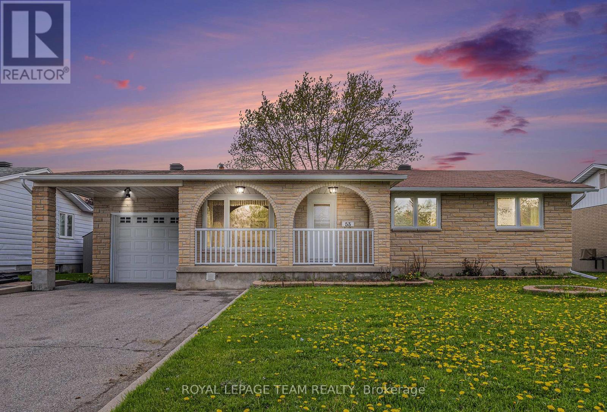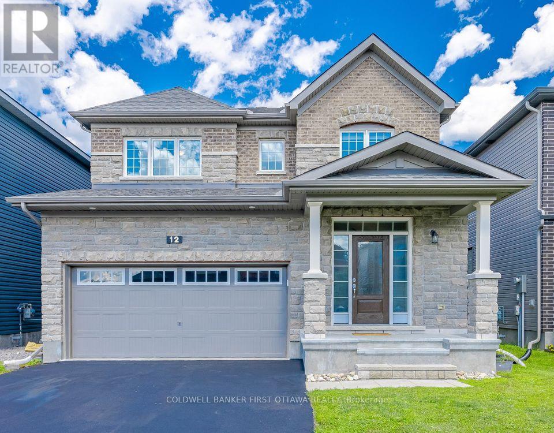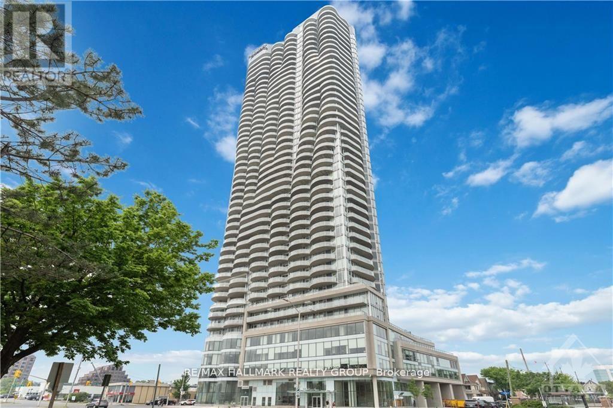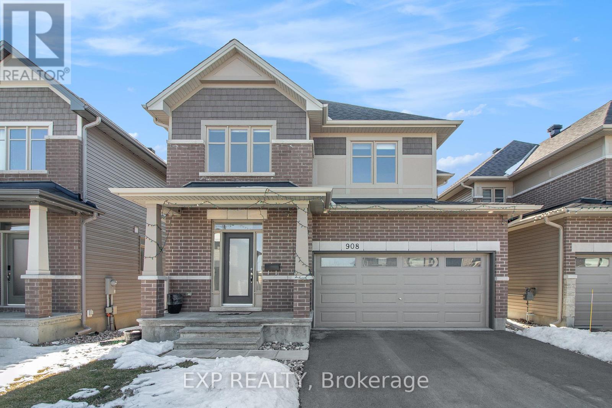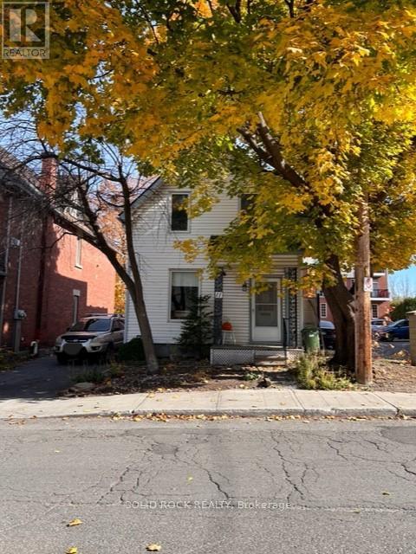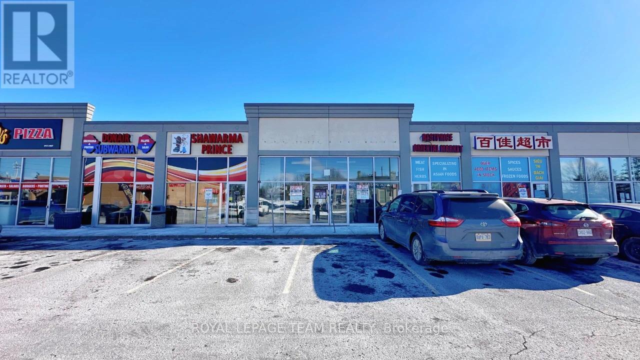248 Temby Private
Ottawa, Ontario
Welcome to this beautifully renovated 3-bedroom, 3-bathroom townhouse with an attached one-car garage. Ideally situated in a prime location with NO REAR neighbors, this home offers both privacy and convenience. Featuring hardwood flooring throughout, it has been meticulously maintained and thoughtfully updated, including a new roof and windows (2022), newer siding (2022), and an updated front door (2018). The bright and inviting open-concept living and dining area is enhanced by fresh neutral-toned paint throughout, with patio doors leading to the backyard, creating a seamless indoor-outdoor flow. The stunning renovated kitchen (2022) boasts ample countertop space, a sleek white subway tile backsplash, ceramic tile flooring, and brand-new white appliances (2025). Upstairs, the spacious primary bedroom features a cheater ensuite with a stand-up shower, accompanied by two generously sized bedrooms. The fully finished lower level provides additional living space with a large recreational room and a brand-new full bathroom (2025)featuring a stand up shower. Additional highlights include a newer furnace (approximately 3-4 years old). Conveniently located close to the Ottawa International Airport, EY Centre, shopping malls, and parks, this move-in-ready home! Status certificate on file upon request. (id:36465)
RE/MAX Hallmark Realty Group
1027 Vista Barrett
Ottawa, Ontario
Welcome to easy living in the sought-after community of Albion Sun Vista, just minutes from the city and only a 10-minute drive south of the airport. This spacious and extensively updated mobile home offers a relaxed lifestyle in peaceful Greely, with all the essentials and more. Large carport with partial interlock protects your vehicle from the elements, and a large porch provides a great reading nook. The living room is bright and inviting, featuring a cozy corner gas stove and a lovely bay window that fills the space with natural light. Bright white updated open kitchen offers a great space for the enthusiastic home chef, with an eat-in dining area, or enjoy casual seating with barstools at the peninsula. A separate den offers flexible living-ideal as a home office or hobby room.Down the hall, you'll find two bedrooms and one full bathroom,perfect for those looking to downsize without sacrificing comfort. Step outside to enjoy the fully fenced backyard, complete with a private deck and a charming stone patio-your own private oasis for summer BBQs or quiet morning coffee. There'[s even a handy shed out back, perfect for weekend projects or extra storage. New forced air gas furnace and a/c. Low-maintenance, move-in ready, and located in a friendly, well-managed community, this home is a great fit for anyone seeking comfort and convenience just outside the city. Monthly fee of $713 includes land lease, taxes, and water testing. Offers must have 2 business days irrevocable, and must be conditonal on park approval of buyer's land lease application. (id:36465)
Exp Realty
6588 Vista John
Ottawa, Ontario
Discover Albion Sun Vista, a charming residential community located in Greely. Freshly painted in neutral tones, this spacious two-bedroom modular home has been updated throughout, and is an inviting choice for those seeking to downsize but who still enjoy having outdoor space. Front foyer opens to a spacious white kitchen with lots of prep space and adjacent dining area. Living room offers beautiful natural light and a corner gas stove for ambiance and cozy warmth in the winter. Down the hall, you'll find two spacious bedrooms and the main family bath with cheater door to the large primary bedroom retreat at the back of the home. Step outside from the side door to enjoy the generous yard and storage sheds, providing plentiful space for your outdoor enjoyment. Monthly land lease fees of $750 includes base land lease, water testing and taxes. Offers must be conditional on Park approval and have a 2 business day irrevocable. (id:36465)
Exp Realty
166 Streamside Crescent
Ottawa, Ontario
Nestled on a quiet street in the sought-after community of Brookside, this beautifully upgraded family home offers timeless elegance and modern comfort. Featuring rich hardwood and tile flooring, a neutral designer palette, and granite countertops with stainless steel appliances, every detail is thoughtfully crafted. The fully finished open-concept basement provides ideal space for entertaining or relaxing, while the upper level showcases four spacious bedrooms, including a primary suite with a dreamy walk-in closet and a four-piece ensuite bathroom. Ideally located just minutes from the DND Carling Campus and Kanata's thriving high-tech sector including Infinera, Nokia, Ciena, Ericsson, Sanmina, and the Kanata North Research Park. Nearby amenities also include the Brookstreet Hotel, The Marshes Golf Club, South March Public School, Nordin, and more. Daily conveniences are right around the corner with Sobeys, Metro, McDonald's, Burger King, Subway, and other stores just a short drive away. Parks, top-rated schools, and public transit make this an unbeatable location for families and professionals alike. (id:36465)
Keller Williams Integrity Realty
2368 Virginia Drive
Ottawa, Ontario
Stunning open concept home designed by Barry Hobin for Uniform Developments. Situated in an exclusive enclave of the Manors in an outstanding location within desirable Guildwood Estates, close to all amenities including shopping, schools, parks, transit, hospitals and downtown. This home is in beautiful condition, it features hardwood floors throughout and offers low maintenance living at its best. Rooms are all well proportioned and the warm functional layout is great for entertaining. You will love cooking in the Gourmet kitchen with granite island! Second level has 2 large bedrooms each with ensuite baths and plenty of closet space! A bonus loft area ideal for your home office . Convenient second floor laundry room. Basement has a large finished recreation room with lovely flooring, + 3 piece bathroom. Hedged yard. Attached garage with inside access. New Furnace and Air Conditioning. Roof 2019. Association Fee $208 per month includes snow removal and lawn cutting. 48 hrs irrevocable on all offers. Offers will be dealt with during business hours. (id:36465)
Engel & Volkers Ottawa
495 Wentworth Avenue
Ottawa, Ontario
Whether you are upsizing, downsizing, or just looking for a great investment property, this bungalow seems like the perfect fit. The combination of the 3 bedrooms, 2 baths, and a spacious 50 x 100 lot gives you so much flexibility. The original hardwood adds charm and character, and the partially unfinished basement is an awesome space to customize however you like. That lower-level unit option for passive income is just the cherry on top!. Perfectly located in one of the city's most walkable neighbourhoods -15 mins from downtown & 5 mins west of Westboro. Surrounded by greenery and conveniently accessible on foot to almost everything: shopping, grocery, coffee shops, medical/dental, banking, auto, schools, parks, library & year-round recreation along the Ottawa River! Enviable cycling access, steps to Lincoln Fields transit + 2 future LRT stops. Have it all!. This home is a solid option for someone who wants both immediate live-in potential and long-term investment, also it would be ideal for developers that are looking to build detached, semi-detached, or duplex units. Property is being sold as-is, where-is. (id:36465)
RE/MAX Hallmark Realty Group
603 - 203 Catherine Street
Ottawa, Ontario
SOBA - "SOUTH ON BANK," OTTAWA'S HOTTEST NEW NEIGHBOURHOOD. BEAUTIFUL TWO BEDROOM + DEN APPROX. 1,124 SQFT + BALCONY FACING SOUTH. QUALITY MODERN FINISHES INCLUDE STAINLESS STEEL KITCHEN APPLIANCES, HARDWOOD FLOORING, EXPOSED CONCRETE CEILING AND FEATURE WALLS. 1 PARKING SPACE AND 1 LOCKER COMBO INCLUDED., Flooring: Hardwood. . Actual finishes and furnishings in unit may differ from those shown in photos. (id:36465)
Brad J. Lamb Realty Inc.
15 Granville Avenue
Ottawa, Ontario
Fabulous Wellington Village offers unparalleled walkability! This is an exceptional option for discerning buyers seeking a walkable location just minutes from grocery stores, eateries, green spaces, pathways, as well as excellent schools, arts, and Ottawa's vibrant culture. Custom-built in 2018 with numerous updates. This spacious home is a bright, modern residence featuring smart home technology, heat pump HVAC (inexpensive and high efficiency), and a flexible income generating executive suite in the lower level. The main home spans three levels and includes three bedrooms, four bathrooms, and an open-concept main floor with garage access. The beautiful main floor offers an inviting living-dining area with a gas fireplace, a stunning kitchen with a breakfast island, pantry with second fridge, storage, and access to the rear yard. The second level features three bedrooms with large closets, two full bathrooms, laundry facilities, and additional storage. The third level boasts a sun-drenched family room and a flexible office space, complete with the fourth bathroom and patio doors leading to a spectacular 678-square-foot rooftop terrace with a pergola for those leisurely summer days or evenings with friends & family. This private lower unit is a well-designed one-bedroom, one-bathroom unit featuring laundry facilities, dedicated heating and cooling, a small patio area, a full kitchen, and storage (previously leased at $2,500/month plus hydro). Close to everything and excellent schools. Location really is everything in urban real estate. (id:36465)
Engel & Volkers Ottawa
3304 - 805 Carling Avenue
Ottawa, Ontario
Enjoy this luxurious "Iconic" apartment set within Little Italy and overlooking Unesco world heritage site - Dows Lake and the Rideau Canal. Stunning 180 degree southern views from this corner unit, premium finishes and flawless attention to detail. Floor to ceiling glass frames the open-plan and features stylish two-tone kitchen with gorgeous quartz counters and stainless appliances, designer baths including primary bedroom ensuite with glass shower, living, and dining room with on-trend flooring, motorized window blinds, crisp white walls and glass sliding doors that create a seamless connection to three separate balconies. Parking and locker included! This pet-friendly building offers a grand entry foyer, fitness centre, yoga studio, movie theatre, indoor pool and sauna, a 24hr concierge, guest suites, 2 party rooms and so much more. Truly a view from every room and steps to renowned dining, Dows Lake, light rail and endless bike paths. (some photos virtually staged). (id:36465)
RE/MAX Hallmark Realty Group
2604 - 195 Besserer Street
Ottawa, Ontario
Step into the heart of downtown Ottawa and experience urban living at its finest! Welcome to this charming 1-bedroom, 1-bath condo, MOVE-IN-READY, complete with an owned underground parking spot and locker. Imagine starting your mornings on a private balcony, sipping coffee while soaking in the vibrant panoramic view of the cityscape. This unit is designed for convenience and comfort, offering the perfect space for urban enthusiasts who thrive on the energy of downtown living and seeking a modern lifestyle. With an open-concept layout, ample natural light floods every corner, creating a welcoming and spacious feel. Located within walking distance to Parliament Hill, the Rideau Centre, ByWard Market, the University of Ottawa, and the LRT station, this condo offers unparalleled access to Ottawa's best. Stroll along the Ottawa River, explore local cafes, or enjoy the cultural and historical gems just minutes from your doorsteps. Live in one of the city's most iconic buildings, offering premium amenities that include a gym, swimming pool, sauna, party room, and 24-hour concierge. With everything you need just a short walk away, this is more than a homeit's a lifestyle. Don't miss the opportunity to make this coveted unit your own! Vacant and easy to view! (id:36465)
Keller Williams Integrity Realty
302 - 180 York Street
Ottawa, Ontario
Perfect investment property for pied-a-terre or student. Open concept 9ft ceilings, one bedroom corner unit. Flooded with natural sunlight through the large windows. Hardwood flooring, faux granite countertops in kitchen and bathroom. Washer and dryer in unit hallway. Baseboard heater for extra heat if needed. Window blinds included. Building includes many amenities, gym, terrace/garden with BBQs, party room, meeting room and pool table. Conveniently located walk to Ottawa U, byward market, centretown. Steps away from cafes restaurants, transit. Presently vacant, easy to show. Was rented at $1760/month. (id:36465)
Royal LePage Performance Realty
27 Sandwell Crescent
Ottawa, Ontario
Welcome to this beautifully maintained four-bedroom, two-and-a-half-bathroom single-family home, located on a quiet and highly sought-after street in the family-oriented neighborhood of Beaverbrook. This spacious home offers timeless features, a functional layout, and a backyard retreat complete with an inground pool perfect for growing families and entertaining guests. The main floor boasts a den, bright and inviting living room, a formal dining room, and a cozy family room, all with rich hardwood flooring that continues up the hardwood staircase and throughout the second level. The updated kitchen is thoughtfully designed with granite countertops, stainless steel appliances, and ample cabinetry. A convenient main floor laundry room and direct inside access to the double car garage and backyard add to the homes practical appeal. Upstairs, you'll find four generously sized bedrooms, including a primary bedroom with 3 pce ensuite bathroom, along with a well-appointed main bath. The hardwood continues throughout the second floor, lending a sense of warmth and continuity. Fully finished lower level offers a spacious recreation room with brand new carpet installed in 2024, along with plenty of additional storage and flexible space for a home, gym, or playroom. Step outside to enjoy the private, fenced backyard featuring a large inground pool with a liner replaced approx.. 2020 ideal for summer fun and outdoor entertaining. Set in the heart of Beaverbrook, this home offers close proximity to top-rated schools, parks, transit, and all the amenities Kanata has to offer. With its combination of space, quality finishes, and unbeatable location, don't miss out on the opportunity to live in one of Kanata's most desirable neighborhoods. (id:36465)
Royal LePage Team Realty
A - 2427 Chasseur Avenue
Ottawa, Ontario
Bright and well-appointed, this 2-bedroom, 1-bath unit is ideally located just minutes from Carleton University making it a perfect choice for students or young professionals. Enjoy convenient access to nearby shops, restaurants, and public transit, all within a vibrant and connected neighborhood. On-site parking is available for an extra fee. Pictures are of unit A. Unit B is also available for rent. Please contact listing agent for details. (id:36465)
Lotful Realty
1721 Queensdale Avenue
Ottawa, Ontario
Avail June 1 or July 1... INCREDIBLE VALUE! This One-Bedroom Basement apartment has high celings... has all utilities, Central A/C, parking and private LAUNDRY included! Also, furnished with: TV Stand, dresser, bed, and dining room table and chairs....only for $1500/mo! Located in the South end of Ottawa, near Queensdale Ave and Bank St you can walk to Grocery, fast food, parks all around, schools and activities as well. Just a few KM from the AIRPORT Parkway. Flooring: Tile, Laminate. NO CARPET! This ONE BEDRM, ONE BATH unit has in- suite private laundry, full kitchen and bathroom and a separate entry/exit. High Ceilings and Big windows and tile and laminate floors - easy to clean. Walk to the Bus Stop and plazas - Schools and parks nearby - Easy access to major roads East and West. If you have plans to move to Ottawa for a year or so and get acquainted before investing in furniture and want peace of mind regarding utilities... this is the home for you. Close to parks and schools and shops. Fridge, stove, and washer and dryer in the unit (No Dishwasher). 2km from Hunt Club and Bank... WONDERFUL location in SOUTH OTTAWA... Contact us today! (id:36465)
RE/MAX Hallmark Realty Group
C - 6 Offenbach Lane
Ottawa, Ontario
Move-In Ready Townhome in Centrepointe Backing onto Wooded Area! This beautifully maintained 3-bedroom, 1.5-bathroom condo townhome located in the sought-after community of Centrepointe. No rear neighbours and perfectly positioned with a serene wooded backdrop, this home offers both tranquility and convenience. The main floor welcomes you with an updated white kitchen with plenty of cabinetry space. The open-concept living and dining room boasts a charming corner natural gas fireplace and seamless access to the private backyard through patio doors - ideal for summer BBQs and quiet relaxation. A powder room and direct entry to the 1-car attached garage complete the main level. Upstairs, youll find a spacious primary bedroom, accompanied by two additional well-sized bedrooms and a full bathroom. The basement level provides a family room, perfect for entertainment or a home office, along with a laundry room for added convenience. Whether you're a first-time buyer, downsizer or an investor, this property is a fantastic opportunity in a prime location. Enjoy the benefits of being close to public transit, recreation, shopping, medical and dental, the 417, green space, and Algonquin College. (id:36465)
Keller Williams Integrity Realty
53 Viewmount Drive
Ottawa, Ontario
Discover this beautiful Bungalow featuring an exceptional layout highlighted by a spacious sunken Great Room and kitchen addition - perfect for entertaining or relaxing with family and friends. This well maintained home is packed with upgrades and offers a rare heated garage, ideal for our cold winters and perfect for the car enthusiast. Enjoy a fully fenced yard, perfect for kids or pets, plus the convenience of additional parking. Walk out basement allows for future secondary income potential. Located in the Crestview/Meadowlands neighborhood. This home is designed for comfortable family living. (id:36465)
Royal LePage Team Realty
12 Hawks Landing Crescent
Ottawa, Ontario
Discover the perfect blend of style and functionality at 12 Hawks Landing Crescent, nestled in the vibrant, family-friendly community of Potters Key. Surrounded by mature trees and just moments from parks, walking trails, schools, coffee shops, and amenities, this stunning home offers nearly 2,321 sq ft of thoughtfully designed living space.The bright, open-concept main floor features rich hardwood and tile flooring, a spacious great room with a gas fireplace, and a large dining area ideal for entertaining. The showpiece kitchen is a chefs dream, complete with quartz countertops, stainless steel appliances, a modern backsplash, and a generous island that brings everyone together with ease.Upstairs, the hardwood staircase leads to four well-proportioned bedrooms, including a luxurious primary retreat with dual walk-in closets and a serene 5-piece ensuite boasting a deep soaker tub, double vanity, and oversized glass shower. A standout feature is the oversized second-floor laundry room a stylish and practical bonus for busy households.Step outside to the fully fenced backyard with plenty of space for outdoor enjoyment. This home is move-in ready. (id:36465)
Coldwell Banker First Ottawa Realty
2501 - 805 Carling Avenue
Ottawa, Ontario
Welcome to the Claridge Icon - the tallest residential condo building in the Nation's Capital! This oversized one bed corner unit (approx 700 sq ft approx) has spectacular ceiling to floor panoramic views from the North, East and South that overlook Dow's Lake. With rich hardwood flooring throughout, this condo features an open concept layout with a clean and modern aesthetic. Additional features include quartz countertops in both the kitchen and bathroom, in-unit laundry, professionally installed blinds throughout and plenty of storage space. Amenities include a fitness centre, yoga studio, movie theatre, indoor/outdoor entertaining spaces, and an indoor pool and sauna. The Icon is conveniently located across from Dow's Lake for walking, kayaking and canoeing, and is right next to shopping and dining in Little Italy. storage locker included. Available July 1st 2025. (id:36465)
RE/MAX Hallmark Realty Group
908 Embankment Street
Ottawa, Ontario
This stunning pet free, smoke free house offers approximately 3,355 sq. ft. of luxurious living space with 4 bedrooms, a loft, and 2.5 bathrooms, incl. the basement. The expansive finished basement offers a large recreational area, ideal for a home theatre, playroom, or gym, with lots of storage. Bright and spacious, this east-west-facing home is flooded with natural light through expansive windows and has been freshly painted. The chef's kitchen boasts a walk-in pantry, an extended 9 ft upgraded quartz island, and top-of-the-line Bosch stainless steel appliances. Additional features include pots and pans drawers, glass uppers, an upgraded faucet with a soap dispenser, a premium hood fan. The main living area is enhanced by a double-sided gas fireplace, upgraded hardwood flooring, and a beautiful hardwood staircase. The primary suite offers a luxurious 5-piece ensuite, while the second-floor laundry includes a high-end LG laundry set. Thoughtful additions such as, a whole-house humidifier and zebra blinds with blackout in the bedrooms add extra comfort and convenience. The fully fenced backyard features a BBQ gas hookup and a hot/cold bib tap ideal for summer activities. The expanded driveway allows for four additional parking spaces. This home is move-in ready and situated in a prime location near parks, schools, and shopping. Schedule your showing today! Tenant(s) to pay all utilities, snow removal, lawn maintenance, hot water tank rental. No pets. No smoking allowed. (id:36465)
Exp Realty
11 Melrose Avenue
Ottawa, Ontario
Traditional Mainstreet zoned property at 11 Melrose Ave is steps from Wellington St in the desirable neighbourhood of Hintonburg. This location is ideal & within the 15-minute city concept of urban planning here in Ottawa -> Everything is at your doorstep. Enjoy being close to boutique shops & restaurants. This detached, 3-bedroom, 2 bathroom also boasts a detached garage & small fenced side yard. (id:36465)
Solid Rock Realty
353c Booth Street
Ottawa, Ontario
Looking for a modern home with no maintenance in an central incredible location? This freehold townhome is located in the highly desirable neighborhood of West Centre Town, within walking distance to popular restaurants of Little Italy and Chinatown, a quick stroll to Dow's Lake, and close to the future redevelopment of LeBreton Flats! The main level features a spacious foyer, a bedroom currently used as a home office, a convenient powder room, and direct access to the garage. The second level boasts a bright, open-concept layout with large windows and an abundance of natural light. The upgraded kitchen includes extended pantry space, sleek European appliances, a gas stove, and a large island with comfortable seating. A patio door off the kitchen leads to your private balcony with a gas hookup, perfect for BBQs and outdoor dining. Upstairs, the primary bedroom offers two closets with convenient automatic lighting, and a modern ensuite with a walk-in glass shower. The third bedroom features ample closet space, while the main bathroom features a tall vanity and a deep soaker tub - ideal for relaxing after a long day. Additional highlights include real hardwood flooring throughout, double-layer blinds on every window, built-in Sonos speakers, and a basement for all your storage needs. Association fees of $185/month include snow clearing and salting of laneway and front porch, lawn maintenance and garbage pick up. (id:36465)
The Agency Ottawa
1418 Hemlock Road
Ottawa, Ontario
This modern 3-bedroom Mattamy townhome offers the perfect blend of space, style, and functionality. Ideal for professionals, roommates, or families, the home features a rare main floor bedroom with a full bathroom, perfect for guests, in-laws, or a private home office setup.Upstairs, you'll find a bright open-concept living and dining area with contemporary finishes, along with two generously sized bedrooms and a second full bathroom. The layout is thoughtfully designed for both privacy and comfort.Located in a growing, well-connected community just minutes from downtown Ottawa, with access to parks, walking trails, shopping, and transit.Dont miss this opportunity to enjoy modern living with added flexibility and convenience. (id:36465)
RE/MAX Hallmark Realty Group
G17 - 484 Hazeldean Road
Ottawa, Ontario
Looking for a commercial retail space with newly added permitted use "Amusement Centre" and "Bar" in the fast growing Kanata neighbourhood with great exposure on arterial Hazeldean Road? This is the one! Rarely offered retail or office space of 25,682 SQ FT with high visibility and access from both Hazeldean Rd and Castlefrank Rd. Located in between dense residential neighbourhoods Katimavik and Glencairn, this former Good Life location offers versatile space configuration as well! Well managed mall with long established anchor tenants including Scotia Bank, Second Cup Coffee, Joey's Urban, Dollarama and Ultramar Gas etc. guarantee traffic and exposure to your business. Unlimited parking! Call to arrange a viewing today! (id:36465)
Royal LePage Team Realty
801 Shasta Street
Ottawa, Ontario
This executive 2-story home with a fully finished insulated heated double car garage offers 2,725 square feet of above grade living space sits on a premium fenced corner lot with a 50-foot frontage in the family-oriented community of Findlay Creek in Ottawa's south end. Welcome to 801 Shasta Street! With its open concept free flowing floor plan, the main level of this home makes it perfect for entertaining both family and guests alike. This floor features a walk-in front closet, both formal dining and living spaces, a fabulously upgraded kitchen with stainless steel appliances overlooking the spacious family room with its soring ceiling, focal wall and gas fireplace and a 2-piece powder room. The upper level of this home is well laid out and features a large primary suite with walk-in closet and 5-piece luxury ensuite, 3 perfectly sized guest bedrooms, a 4-piece main washroom, laundry and a Juliet balcony looking down to the family room. The finished lower level offers a bonus recreation room and den. Other highlights: quartz counters in the main and ensuite bathrooms, kitchen and water-fall edge island, matte finished hardwood and tile throughout the main level, hardwood stairwell, updated lighting, California shutters throughout, backyard stone patio, natural gas BBQ hookup, southwest exposure, brick on 2 sides and a 3-piece basement rough-in. Upgrade your life and make this home yours today! (id:36465)
RE/MAX Absolute Realty Inc.
