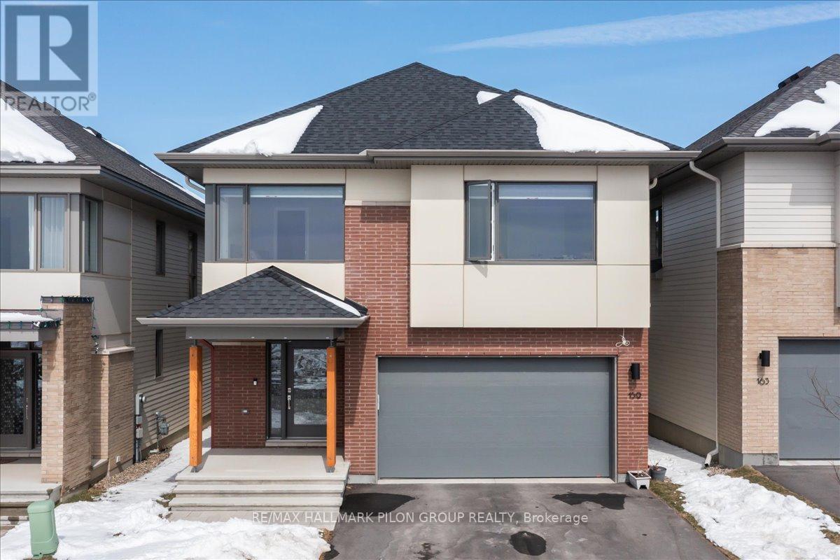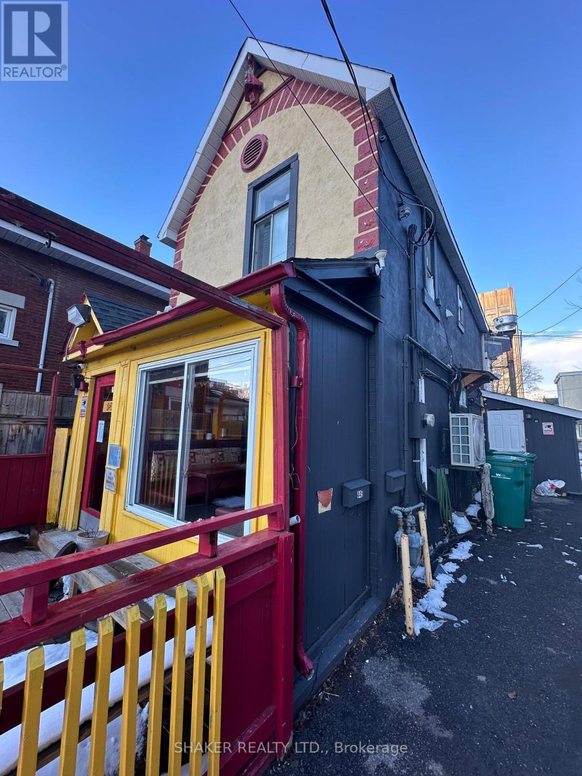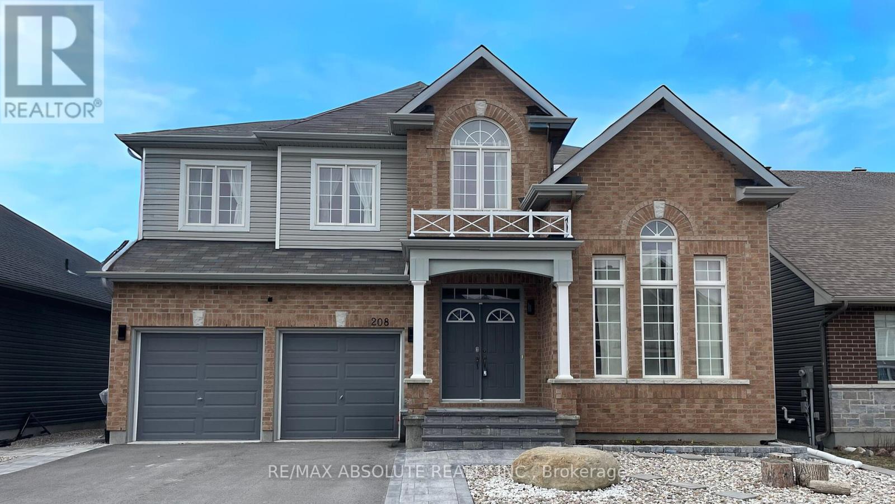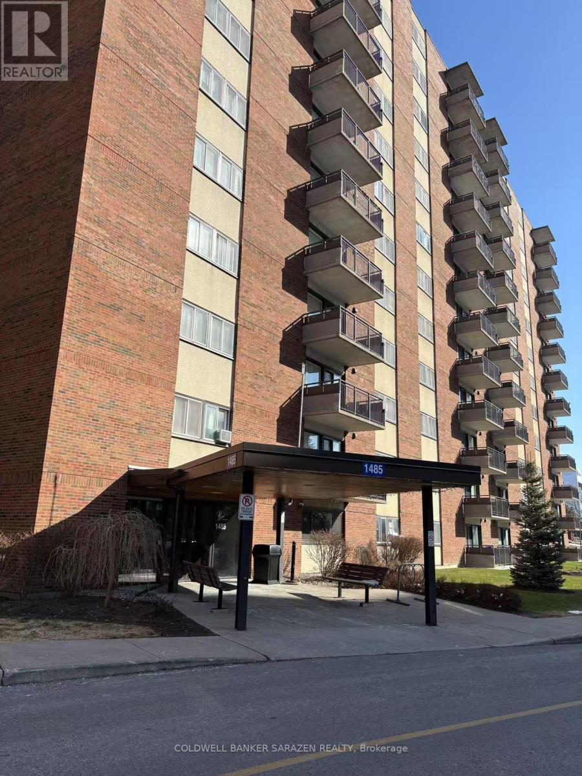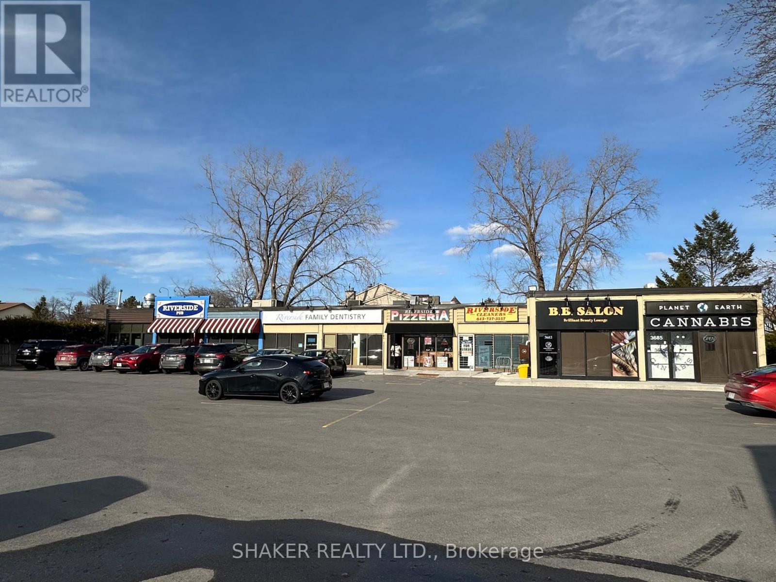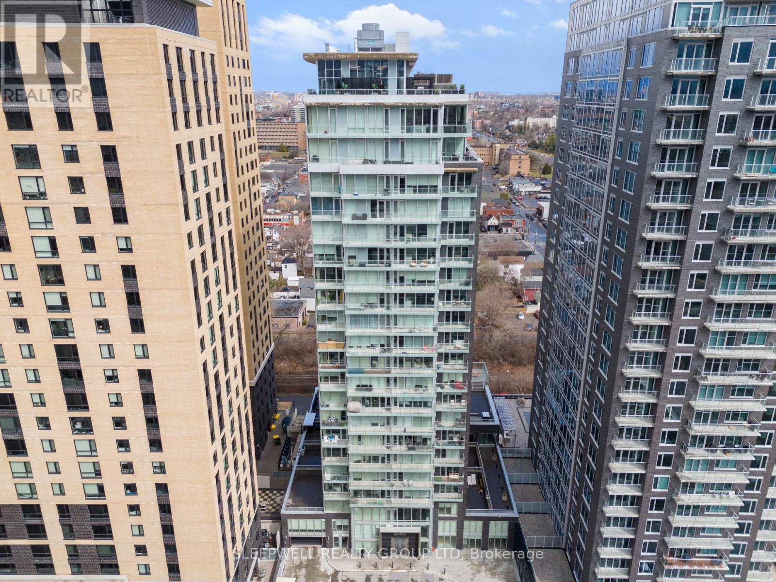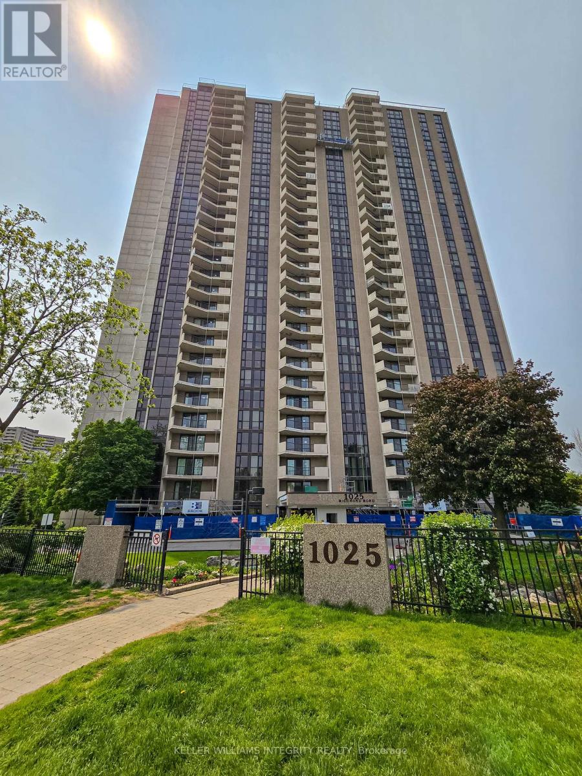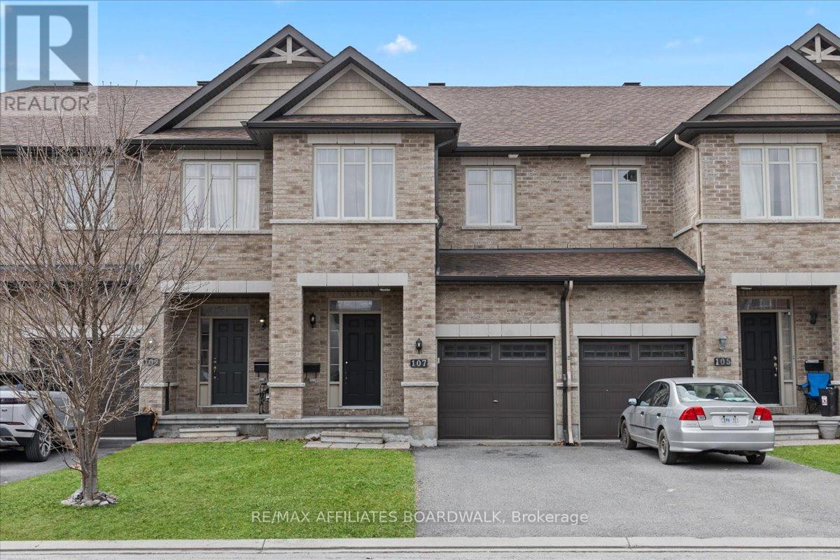159 Rockmelon Street
Ottawa, Ontario
Welcome to 159 Rockmelon Street, a beautifully crafted, nearly new home in the vibrant Riverside South community. Built by HN Homes, this sought-after Aston model offers over 3,200 square feet of well-designed living space that blends modern elegance with everyday comfort. Step inside to find rich hardwood floors, 9-ft ceilings, and oversized windows that flood the open-concept main floor with natural light. An elegant fireplace adds warmth, while a dedicated home office provides a quiet workspace. The practical mudroom off the garage keeps things organized. The chefs kitchen is both stylish and functional, featuring quartz countertops, an upgraded island perfect for casual meals or entertaining, and ample cabinetry for storage. Its seamless flow to the living and dining areas makes it ideal for hosting gatherings. Upstairs, you'll find four spacious bedrooms, including a luxurious primary suite with a walk-in closet and spa-like 5-piece ensuite. One of the additional bedrooms also includes its own walk-in. A loft offers extra living space, and a 4-piece main bath serves the secondary bedrooms. The laundry room on this level, complete with sink and storage, adds convenience to your routine. The finished lower level offers a flexible area for a home theatre, gym, or playroom, with ample storage space and a rough-in for a future bathroom. The attached two-car garage is equipped with a 240-volt outlet, ready for your future electric vehicle charging needs. Set in a growing, family-friendly neighbourhood, this home provides easy access to schools, parks, shopping, and Ottawas LRT system-bringing the best of city living within reach. Don't miss your chance to call this exceptional property home. Some photos virtually staged. (id:36465)
RE/MAX Hallmark Pilon Group Realty
449 Preston Street
Ottawa, Ontario
Prime Location on Preston Street one block from Claridge's ICON Building and Soho Building and very close to future Ottawa Hospital.Commercial/Residential building. Restaurant on ground floor + 1 bedroom apartment. Approx. 1600 sq ft including finished basement. NOI: approx. $60k/annum. Potential future development while earning income from existing tenants. (id:36465)
Shaker Realty Ltd.
K - 320 Tulum Crescent
Ottawa, Ontario
Welcome to modern elegance in the high demand neighbourhood of Kanata. Step into this sun-filled, spacious condo and be wowed by soaring 13-ft vaulted ceilings, gorgeous hardwood flooring, expansive windows that bathe the space with natural light and offer stunning panoramic views. The modern kitchen is equipped with stainless steel appliances, quartz countertops, and generous cabinetry all flowing seamlessly into the open-concept living and dining room, perfect for relaxing or entertaining. A spacious den adds extra versatility. The spacious master bedroom features a walk-in closet and a private ensuite. A second bedroom, full bath, and in-unit laundry complete this thoughtfully designed condo. Enjoy your morning coffee or evening sunsets from the private balcony with unobstructed views. This condo is thoughtfully designed to impress and ready to show off. Conveniently located near schools, parks, trails, shopping, restaurants, public transit, and major highways- this one truly has it all! (id:36465)
RE/MAX Hallmark Realty Group
208 Rover Street
Ottawa, Ontario
This beautifully upgraded detached home offers over 5,000 sq. ft. of exceptional living space, featuring 4 bedrooms and 5 baths. The elegant kitchen is designed with granite countertops and upgraded cabinetry, seamlessly flowing into a bright and inviting living area. A stunning oak staircase leads to the upper level, where you'll find generously sized bedrooms, including two ensuites and a Jack and Jill bath. The expansive primary suite has been thoughtfully customized with large, separate his-and-hers walk-in closets and a cozy sitting area. The fully finished basement is an entertainers dream, complete with a wet bar, a dedicated movie theatre, a games room, and an additional seating area offering the perfect space for relaxation and gatherings. With 9-foot ceilings, the basement provides a spacious and comfortable atmosphere. Located in a sought-after neighbourhood, this home is close to transit, parks, schools, and scenic trails ideal for a growing family. (id:36465)
RE/MAX Absolute Realty Inc.
604 - 1485 Baseline Road
Ottawa, Ontario
Bright and well-maintained two-bedroom condo situated in a highly reputable building. Laminate flooring(2024). Conveniently located just steps from the elevator, this unit boasts a stunning north-facing panoramic view of the Gatineau Hills. Comes complete with one underground heated parking. Residents enjoy a wide range of amenities such as indoor and outdoor pools, a fully equipped exercise room, party room, billiards room, and a workshop. Condo fees cover heat, hydro, and water, and a storage locker is also included in the purchase price. Ideally located near public transit, shopping centers, and schools. (id:36465)
Coldwell Banker Sarazen Realty
3681 Riverside Drive
Ottawa, Ontario
Busy Plaza. High Volume traffic. Ideal for barber, spa, tattoo, or any small retail/service business. 650 sq ft. Additional Rent: $1272 per month plus utilities. Parking on site. Pylon sign available. Join Riverside Pub, Pizza, Hair salon, dentist, and cannabis. (id:36465)
Shaker Realty Ltd.
1501 - 111 Champagne Avenue S
Ottawa, Ontario
Welcome to your stylish urban retreat in the heart of Little Italy, Ottawa's vibrant and lively neighborhood. This modern 1-bedroom, 1-bathroom condo offers a truly desirable home with its chic design and contemporary finishes. Step inside to discover a spacious and inviting layout, beautifully accented by hardwood flooring that extends throughout the living space, creating a warm environment. The condo's floor-to-ceiling windows flood the interior with natural light, illuminating every corner and offering scenic city views that set the stage for a sophisticated lifestyle. The open-concept kitchen is a culinary delight, featuring a large island with hidden appliances and ample cupboard space, perfectly blending functionality with style. The bathroom is a thoughtful combination of elegance and practicality, boasting a modern stand-up shower that offers a refreshing start to the day or a relaxing escape in the evening. Residents of this upscale building enjoy an array of premium amenities, including a large fitness center ideal for maintaining your active lifestyle, a versatile party room perfect for gatherings, a private movie theater for exclusive screenings, and a professional conference room that caters to all your business needs. Live your best life in the heart of Ottawa's Little Italy, where culinary delights, cultural landmarks, and vibrant community events are just steps away. Don't miss the opportunity to experience sophisticated living in this highly sought-after condo where your stylish home awaits. Underground parking and 2 storage lockers included. (id:36465)
Sleepwell Realty Group Ltd
304 - 1025 Richmond Road
Ottawa, Ontario
Welcome to Park Place Tower! This bright and spacious freshly painted 2-bedroom, 2-bathroom condo offers breathtaking views and abundant natural light through floor-to-ceiling windows. The primary bedroom features a private 2-piece ensuite and a generous closet.Park Place Tower boasts exceptional amenities, including an indoor saltwater pool, sauna, fitness center, outdoor tennis courts, a party room, library, ping pong tables, secure parking garage, ample visitor parking, and laundry facilities on every floor. Outdoor enthusiasts will love the direct access to Ottawa River bike paths, perfect for biking, walking, and cross-country skiing. Located in the vibrant Woodroffe community, this condo is just minutes from two city beaches, Carlingwood Shopping Centre, a public library, coffee shops, and restaurants, with bus stops conveniently outside the main entrance for easy transit. Condo fees are currently $1307.09/month, with a special assessment of 340.68/month, which will be fully paid and removed by December 2025, returning to the usual amount of $966.41. Don't miss the opportunity to enjoy the perfect blend of comfort, convenience, and adventure at Park Place Tower! (id:36465)
Keller Williams Integrity Realty
405 - 242 Rideau Street
Ottawa, Ontario
Experience the vibrant lifestyle of downtown Ottawa with this modern condo, located just steps from the Byward Market, Supermarket shopping, University of Ottawa, Parliament Hill, National Gallery, Rideau Mall, & the picturesque Rideau Canal. This unit features gleaming hardwood floors, ceramic tile, & large windows that flood the space with natural light, offering stunning city views from your private balcony. The well-appointed kitchen boasts luxurious wood cabinets, SS appliances, & a convenient eating bar. The primary bedroom offers plush carpeting & ample light. A full bathroom which features ceramic tile floors, a full-size tub, & stylish shower, along with the convenience of in-unit laundry. This desirable building offers a host of amenities, including a landscaped terrace with BBQ areas, indoor pool, well-equipped gym, & multiple entertainment rooms, all maintained by 24/7 concierge & security services. The condo comes with a storage locker & includes heat, A/C, & water in the condo fees. Some photos virtually staged. (id:36465)
RE/MAX Hallmark Pilon Group Realty
6808 Suncrest Drive
Ottawa, Ontario
This stunning waterfront gem is your dream come true! With your own private sandy beach & just 20 minutes from downtown Ottawa, this home offers 2 main floor offices one w a serene water view. The heart of the home is an expansive kitchen that flows seamlessly into a spacious family room, where an opulent stone fireplace awaits. Large windows stretch across the rear, offering breathtaking beachfront vistas that flood the space with natural light. For those special gatherings, there's a separate dining room paired w a formal living room. Retreat to the luxurious primary suite w double doors, a walk-in closet & an ensuite that boasts a double-sided fireplace, all sharing the same waterfront view. The fully finished basement offers a large family room w a gas fireplace, an extra bedroom & convenient garage access. Located in a vibrant neighbourhood with a mix of professionals, you'll also enjoy access to a community pool & tennis court. This isn't just a home; it's a lifestyle waiting for you! (id:36465)
Engel & Volkers Ottawa
28 Amethyst Crescent
Ottawa, Ontario
Welcome to this exceptional executive 4+1 bedroom residence with a 3-car garage, nestled on a quiet street in the prestigious Granite Ridge community. Situated on a premium, irregularly shaped lot backing onto mature trees, this home offers the ultimate in privacy and tranquility. Beautifully updated throughout, it features hardwood and tile flooring, fresh modern décor, and soaring two-storey ceilings in the grand living room and formal dining area perfect for entertaining. The main floor offers a private home office/den, spacious laundry/mudroom with inside access to the fully upgraded garage (drywalled, painted, and fitted with new doors in 2022). The chef-inspired kitchen is the heart of the home, boasting granite countertops, custom cabinetry, and high-end appliances. It opens to a large eat-in area and a cozy family room with a striking stone gas fireplace ideal for gatherings or relaxing evenings. The elegant primary suite is a serene retreat, complete with a gas fireplace, two walk-in closets, and a luxurious spa-style ensuite (remodeled in 2020) featuring a glass shower, free-standing tub, and dual vanities with quartz counters. Three additional spacious bedrooms share a fully renovated main bathroom (2021).The fully finished lower level offers a generous rec room, fitness area, and a fifth bedroom with a private 3pc ensuite and hallway access perfect for guests or multigenerational living. Additional features include a cold storage room, a large utility room with high-efficiency gas furnace and A/C (2010), roof and HWT (2016), stucco exterior was redone (2018), carpets (2018), and updated doors and landscaping (2021-2022).Professionally landscaped and equipped with an irrigation system, this home is within walking distance to French and English schools, the Trans Canada Trail, Goulbourn Rec Centre, shops, and transit. A rare opportunity offering space, style, and comfort move-in ready and pool-friendly. (id:36465)
RE/MAX Absolute Realty Inc.
107 Watchhorn Grove
Ottawa, Ontario
Welcome to 107 Watchhorn Grove in Riverside South! This beautifully updated 3 bed, 3 bath Richcraft Caledonia townhome offers over 2,000 sq ft of stylish, functional living space - one of the largest models in the area! Enjoy 9 foot ceilings (now popcorn-free!), dark hardwood flooring, and an open-concept kitchen with a brand-new quartz island, updated stainless steel appliances, and a professional-grade fridge/freezer. A rare formal dining room makes entertaining a breeze. You'll also find a main floor powder room, garage access, and sliding patio doors bringing in tons of natural light. Step outside to a fully cedar-fenced backyard with a new deck and charming herb garden, perfect for relaxing or hosting friends. Upstairs features a luxurious Primary Bedroom with double doors, a walk-in closet, and a full ensuite with soaker tub and separate shower. There's also two spacious secondary bedrooms, an updated full bathroom with new tile, vanity, faucets, mirror & more. convenient second-floor laundry, The finished basement offers a cozy rec room with gas fireplace, new large window, rough-in for a future bathroom, rough in for central vacuum and plenty of storage space. Amazing location -walking distance to schools including STFX & the new public high school, the Riverside South LRT, new shopping plaza, parks, trails & more! This one checks all the boxes - space, upgrades, location, and style. Dont miss it! *Some photos are virtually staged* (id:36465)
RE/MAX Affiliates Boardwalk
