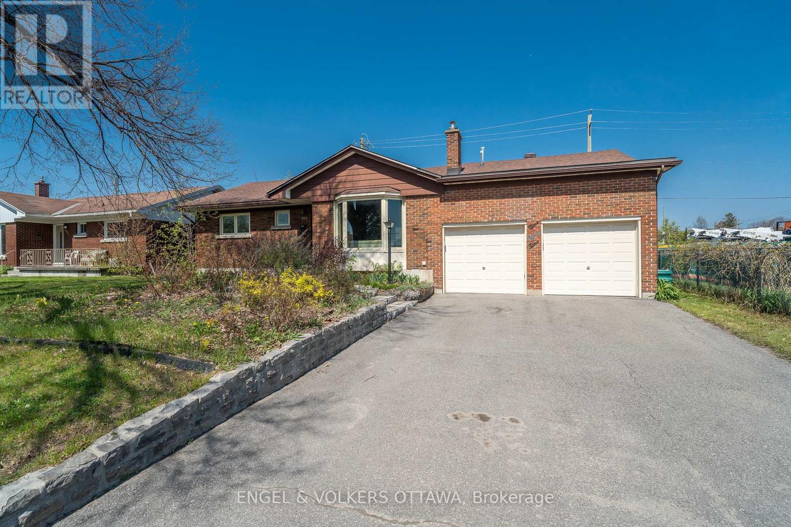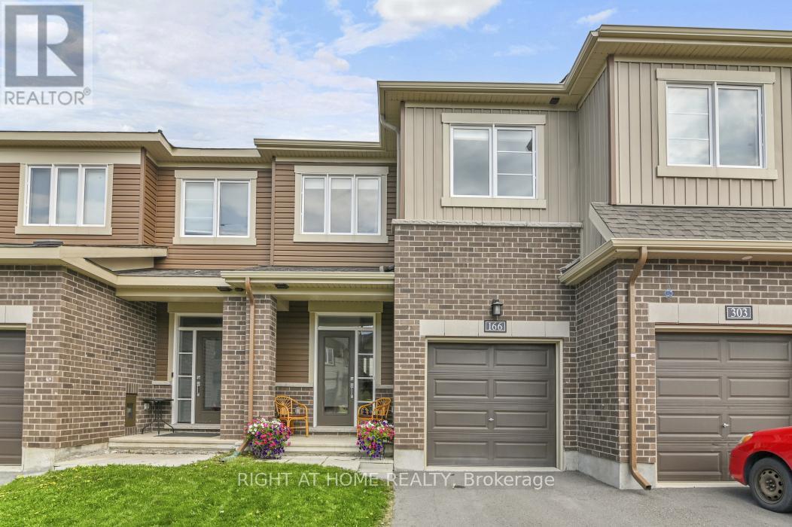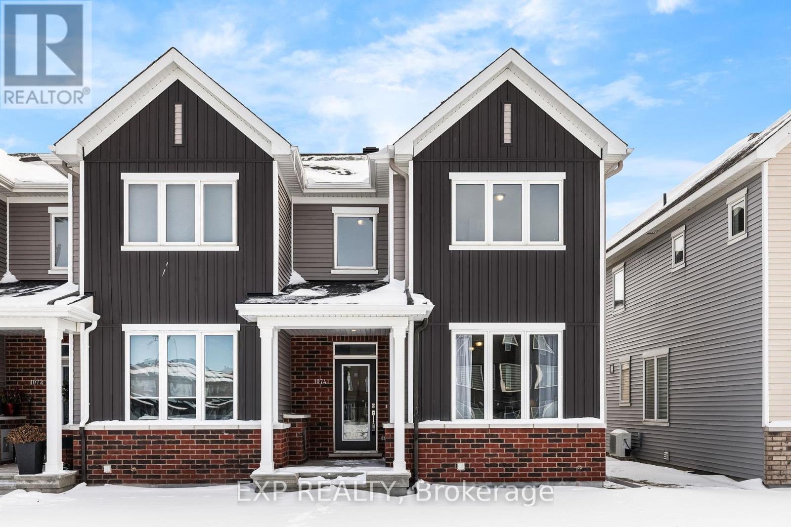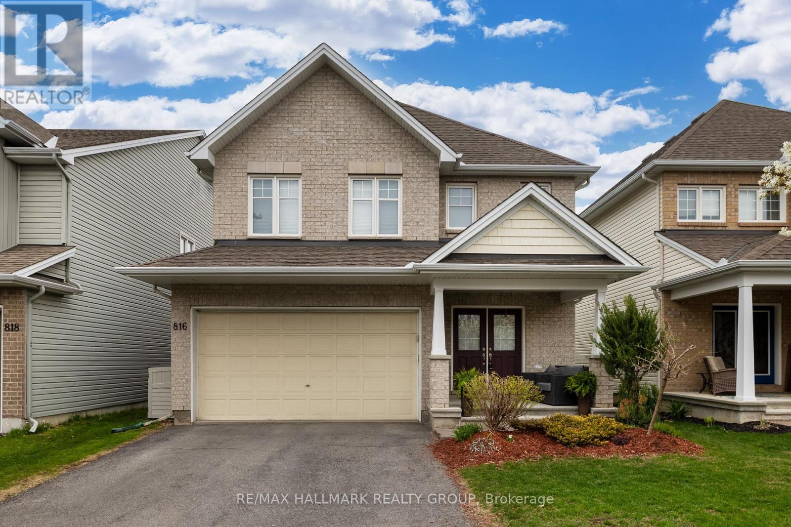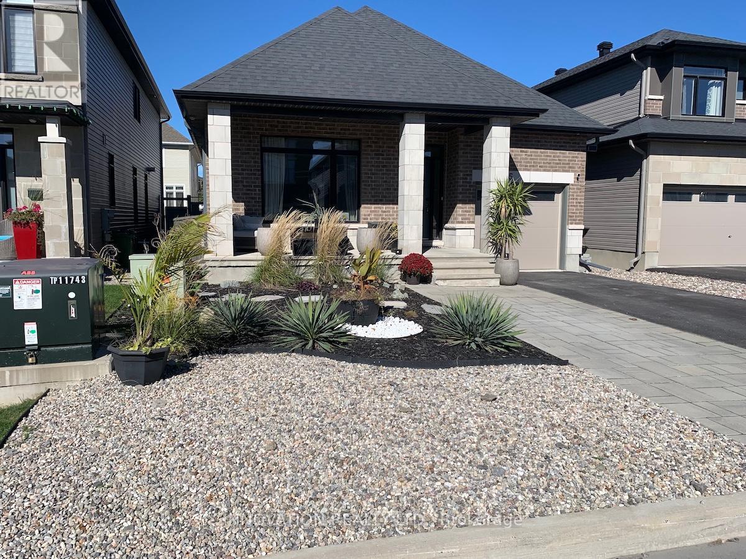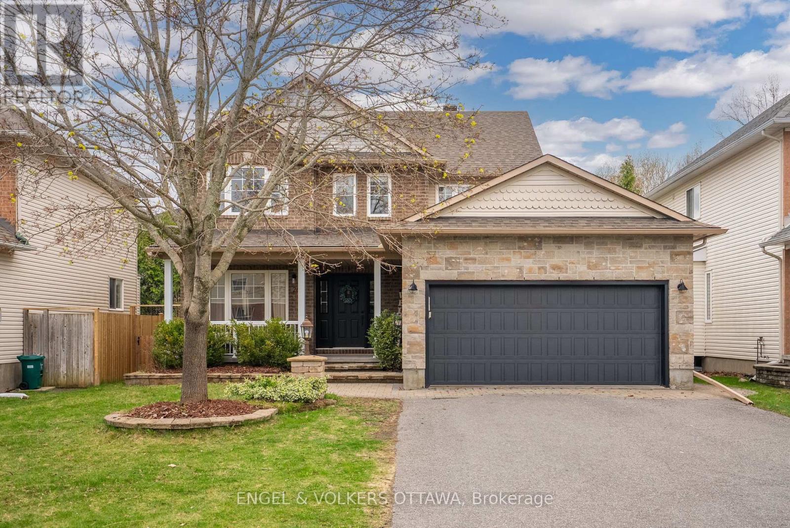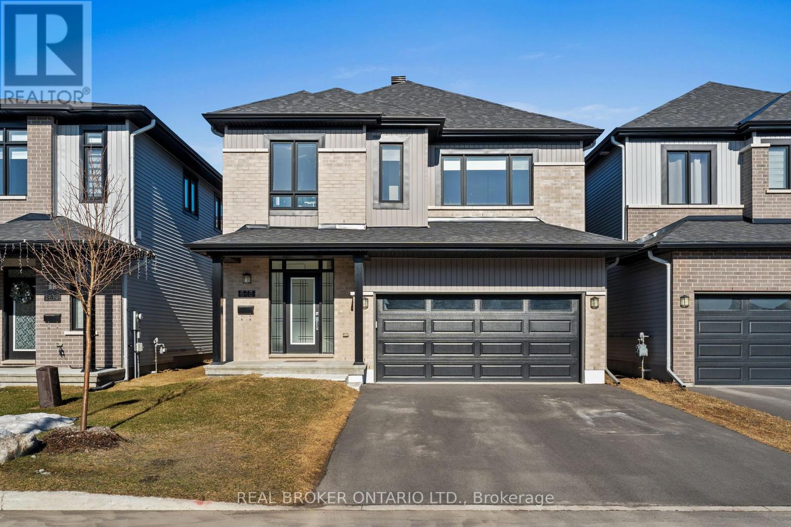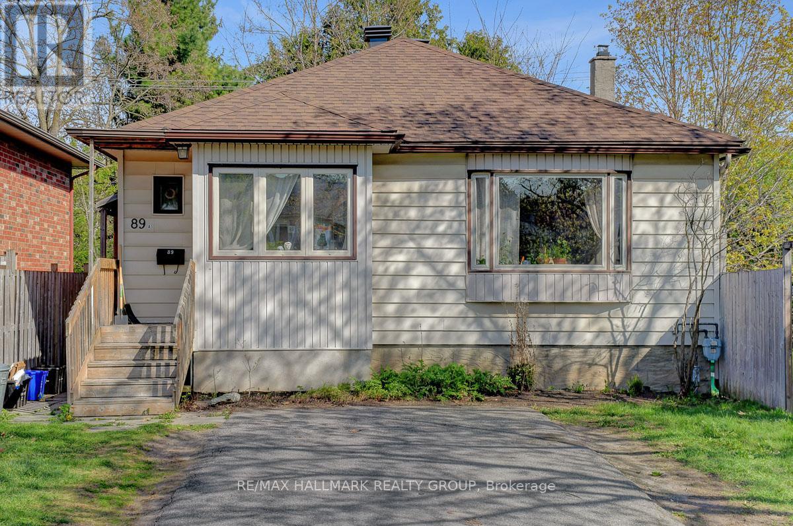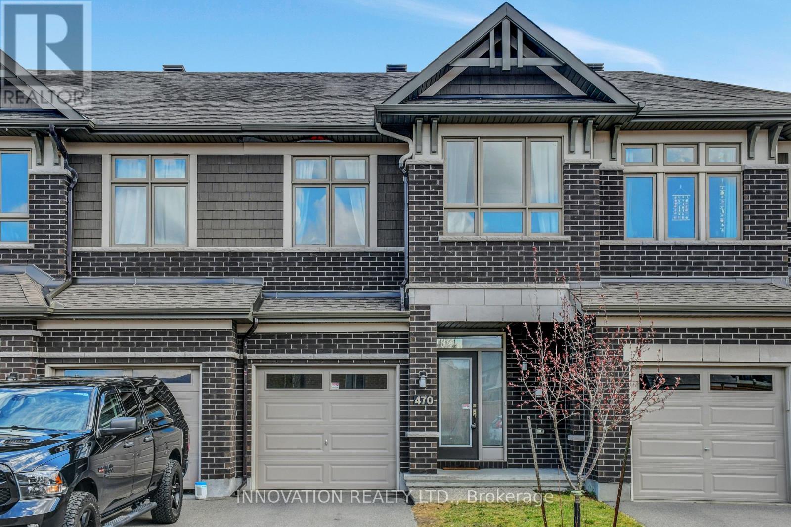989 Connaught Avenue
Ottawa, Ontario
This spacious double garage bungalow offers the rare convenience of a main-level primary ensuite and backs directly onto Connaught Park with no rear neighbours. Enjoy peaceful views and the added benefit of a park thats soon to complete a major revitalization, making this an even more desirable place to call home. Perfectly positioned, on a 66x100 lot in Queensway Terrace North, just minutes from Altea, Carlingwood Mall, Britannia, Westboro Beach, and all the amenities along Carling Avenue - putting you right at the heart of it all.The main floor is designed for comfort and effortless entertaining. The spacious living room has rich hardwood flooring, a large bay window that floods the space with natural light, & a cozy wood-burning fireplace. The dining area features ceramic tile flooring and seamlessly connects to the open kitchen. With extensive cabinetry, stainless steel appliances, a large eat-in breakfast bar, and plenty of prep space, the kitchen is ideal for everyday meals and gatherings. The sprawling primary suite, located off the kitchen, features a private ensuite, direct access to the backyard, and a charming brick feature wall. Two well-sized bedrooms and a second full bathroom with a stand-up shower offer flexibility for families and guests. The finished lower level expands your living space w/ a recreation room, and a separate hobby room with vintage checkerboard flooring and wood-paneled walls adds extra versatility. Step outside to enjoy the backyard, complete with a level grassy area backing onto the Pinecrest Creek pathway and Connaught Park. The property is further enhanced by a two-car attached garage & spacious driveway with parking for four more vehicles. Located in a quiet, family-friendly neighbourhood close to parks and schools such as Algonquin College and Severn Ave P.S. (id:36465)
Engel & Volkers Ottawa
166 Gardenpost Terrace
Ottawa, Ontario
Welcome to this immaculately maintained townhouse featuring 3 bedrooms and 3 bathrooms in Avalon West, Orleans. The main floor boasts a spacious foyer, gleaming hardwood floors, and a stylish open-concept kitchen with quartz countertops, stainless steel appliances, and a pantry. Natural light fills the space throughout. Upstairs, you'll find a conveniently located laundry room and a generous primary bedroom with a walk-in closet and a modern ensuite bathroom, complete with a glass walk-in shower. The finished lower-level recreation room offers additional living space and lots of extra storage. Located close to shopping, schools, and public transit. This is an opportunity you won't want to miss! (id:36465)
Right At Home Realty
1545 Senateurs Way
Ottawa, Ontario
Welcome to this wonderful 4 bedroom home in a family friendly neighbourhood! Original owners! Close to schools, shopping and transit. Main floor office space and powder room. Living/dining room combination with hardwood flooring. Open concept kitchen/family room with gas fireplace. Spiral staircase to second floor offering 4 spacious bedrooms. Primary suite includes walk-in closet, 4 piece ensuite with soaker tub and separate shower. Gorgeous renovated family bathroom (2016). Convenient second floor laundry. Finished lower level (2017) is perfect for entertaining, watching the game or family movie night! Large rec room with oversized projector screen, bar, 3 piece bathroom and storage. Fully fenced yard. Roof 2013. Furnace, AC and hot water tank 2017. (id:36465)
RE/MAX Affiliates Realty Ltd.
1074 Chapman Mills Drive
Ottawa, Ontario
RARE FIND! 2-CAR GARAGE END UNIT TOWNHOME, Welcome to 1074 Chapman Mills, a beautifully built 2020 townhome located just 5 minutes from Marketplace Barrhaven Plaza. The main level features an open-concept layout, a modern kitchen with upgraded countertops, and ample cabinetry. On the second floor, you'll find a spacious primary bedroom with an ensuite bath and walk-in closet, plus two additional generously sized bedrooms, a 3-piece full bathroom, and a loft with the potential to be converted into a 4th bedroom. Enjoy the convenience of upstairs laundry and step out onto your private balcony, perfect for morning coffee or summer barbecues. The lower level offers a large recreation room and a storage area for added convenience. Prime Location! Close to top-rated schools, shopping, and amenities, and positioned near future LRT plans. (id:36465)
Exp Realty
816 Slattery's Field Street
Ottawa, Ontario
Welcome to 816 Slattery's Field Street situated in beautiful family/nature oriented Findlay Creek - steps to parks, schools, recreation/shopping, nature paths & future LRT Station(s). This stunning 4 bedroom, 3 1/2 bathroom home features many exquisite upgrades which include a dream kitchen (over $100,000 in builder upgrades) with an oversized granite island, an abundance of cherry/walnut cupboards and counter space, high-end Stainless Steel appliances, mosaic backsplash and a separate eating area - all open to the living/dining room which is perfect for entertaining! Gleaming hardwood throughout main level. Large separate office/den off dining room! The 2nd Level features a large Primary Bedroom with spacious walk-in closet and a 5 piece luxurious ensuite bath which features a separate tub and shower. The second level also boasts another 4 piece full bathroom and separate laundry room. Professionally finished basement includes large family room, plenty of storage and a fitness/exercise room! Detailed floor plans are included in the photos. (id:36465)
RE/MAX Hallmark Realty Group
C - 857 Blackcomb Private
Ottawa, Ontario
One Bedroom plus Den; mins to downtown, General hospital, Trainyards Shopping Centre, St. Laurent mall, public transit and quick access to HWY 417. This condo offers, a functional layout, open-concept living space, in-suite laundry, private balcony, heated underground parking, warm vinyl flooring, kitchen with S/S appliances. (id:36465)
Innovation Realty Ltd.
204 Windhurst Drive
Ottawa, Ontario
Adorable unit nestled in the heart of Chapman Mills! This beautifully updated home features brand new luxury vinyl flooring throughout, plush new carpeting on the stairs, along with fully renovated bathrooms. The kitchen and bathroom are enhanced with sleek granite countertops, while the entire home has been freshly painted to offer a clean, modern feel. Flooded with natural light, the living and dining areas create an inviting space for morning coffee or family meals. Conveniently located within walking distance to public transit and just minutes from grocery stores, restaurants, gyms, enjoy the best of Barrhaven at your doorstep. Ideal for first-time buyers, this move-in ready home is waiting for you. Come and experience it for yourself! (id:36465)
Coldwell Banker First Ottawa Realty
608 Cygnus Street
Ottawa, Ontario
Welcome to the Oak End model in Half Moon Bay Built in 2023, an exquisite townhome offering over 2,100 sq. ft. of thoughtfully designed living space. This stunning residence features a chefs luxury kitchen complete with a farmhouse sink, quartz countertops, dual-tone cabinetry, and top-of-the-line appliances perfect for entertaining or everyday gourmet cooking. The main floor showcases rich hardwood flooring and an open-concept layout with a spacious great room, elegant coffered ceilings, and seamless flow into the dining and breakfast areas.Upstairs, the primary suite offers a luxurious escape with a spa-inspired ensuite that includes a standalone soaker tub and a glass-enclosed shower. Additional highlights include a second-floor laundry room for added convenience and a fully finished basement with a high-end finished in bathroom, ideal for guests or a private retreat.Nearby parks, schools, and trails make this a perfect location for families and professionals alike. With smart home features like an Ecobee thermostat, Potlights.24 hrs irrevocable on All Offers.Over 70k Spent In Upgrades. (id:36465)
Avenue North Realty Inc.
322 Galloway Drive
Ottawa, Ontario
Welcome to 322 Galloway Drive, a beautifully updated property located in the heart of Orleans sought-after Queenswood Heights neighborhood. This versatile home features 3 spacious bedrooms plus a 1-bedroom basement apartment, tenant moving out upon closing, perfect for additional income or multigenerational living. Enjoy the many renovations throughout creating a fresh and modern feel. The main living areas are bright and open, providing ample space for both entertaining and everyday family life. Also, a heated garage in the backyard for a workshop. Location is everything and this home is ideally situated just a 5-minute drive to Place d'Orleans, Farm Boy, gas stations, Phase 1 of the LRT, and quick highway access, making commuting and daily errands a breeze. Don't miss your chance to own a fantastic home with income potential in a prime location. Contact us today to book a private showing! (id:36465)
Exp Realty
288 Harthill Way
Ottawa, Ontario
Welcome to this spacious and well maintained 2-storey Home. This one-owner home, nestled in the heart of Barrhaven, offers 4 bedrooms, 3 bathrooms, and everything you need to live in comfort and style. Step into the impressive main living area, where a soaring two-storey window floods the space with natural light and highlights the elegant architectural design. A cozy gas fireplace adds warmth and charm perfect for gatherings or relaxing evenings. The kitchen is a true heart of the home, featuring high-end appliances, a timeless design with eat-up bar, and a bright eating area overlooking the backyard oasis. Step outside to your private retreat complete with a beautiful, heated inground pool (2017), surrounded by high-end porcelain and new deck (2024) ideal for summer entertaining. Built in speakers on both levels let you set the perfect ambiance throughout the home. Upstairs, the primary suite offers a peaceful escape with a walk-in closet and a luxurious ensuite boasting a jacuzzi tub. Three additional well-sized bedrooms and a full bathroom provide ample space for family or guests. The lower level offers a spacious unfinished basement, with large windows, ready for your personal touch. Whether you envision a home theatre, gym, playroom, additional bedroom or living space, the potential is yours to create. With its unbeatable location, thoughtful layout, and high-end features, this home is a rare find in Barrhaven. Don't miss the chance to make it yours! (id:36465)
Royal LePage Performance Realty
565 Bobolink Ridge
Ottawa, Ontario
Claridge former Model Home built in 2018. Do not miss the opportunity to purchase a beautiful calm 2+1 bedroom bungalow which features more than $70k in builder upgrades. Fully landscaped font yard with an amazing serene back yard oasis. Beautifully decorated with custom moldings, hardwood on the main floor, upgraded cabinets and white quartz countertops and 9 ceiling throughout main floor. Large master bedroom which opens to en suite with ceramic shower and free standing bathtub. Family room finished on the lower level and an abundance of storage in the unfinished area. In beautiful Westwood with access to the Great Canadian Trail and close to an upcoming large City of Ottawa Community Park. Include cedar gazebo and pond equipment. (id:36465)
Innovation Realty Ltd.
6341 Renaud Road
Ottawa, Ontario
Stunning Upgraded Home in Chapel Hill South Minto Elora Model Welcome to this beautifully upgraded 3-bedroom home with a finished basement in sought-after Chapel Hill South. Just 10 years old, this move-in-ready Minto Elora blends new-construction convenience with timeless design. Curb appeal abounds with custom interlock landscaping, vinyl fencing for privacy, and a charming pergola ideal for outdoor dining. Inside, you'll find hardwood floors throughout the main and second levels, including the elegant hardwood staircase. Imported ceramic tile enhances all three bathrooms, and upgraded trim, chrome hardware, and vinyl-clad windows showcase the homes quality. The main floor features a formal dining area and a spacious great room with a striking stone gas fireplace. The chef's kitchen is a showstopper boasting high-end stainless-steel appliances, chefs grade gas range, soft-close cabinetry, a center island with cappuccino bar seating, and generous counter space. A flexible lounge area off the kitchen is perfect for a home office or playroom. Upstairs, the primary suite offers a walk-in closet and spa-like ensuite with a double glass shower and extra-long quartz vanity. Two additional bedrooms provide ample space for family, guests, or work-from-home needs. The fully finished basement includes a media room, fitness area, and a large laundry/utility room with rough-in for a future bathroom. Custom blinds throughout and an attached single-car garage add convenience. Enjoy a low-maintenance backyard oasis with stone hardscaping and full vinyl fencing ideal for kids, pets, and entertaining. This thoughtfully designed home is turn-key and located in a family-friendly community close to parks, schools, and amenities. Book your private showing today! (id:36465)
RE/MAX Hallmark Realty Group
109 - 12 Corkstown Road
Ottawa, Ontario
Welcome to Crystal Beach Condominiums! Well-maintained 2-bedroom condo in sought-after Crystal Beach. Prime location near Andrew Haydon Park, the picturesque Ottawa River, trails, Bruce Pit, Nepean Sailing Club, Lakeview Public School, Lakeview Park and more. It offers an easy commute to the DND Campus, Kanata, and downtown Ottawa (15 minutes). Main level features a bright open-concept living/dining area with patio walkout, and a modern kitchen with stainless steel appliances, gas stove, ample storage, and extended counter, ideal as a breakfast bar or workspace. Second level includes two bedrooms, a home office area, full bathroom, and convenient in-unit laundry with stackable washer/dryer. Includes 1 parking space, storage locker, and access to building amenities: visitor parking, theatre room, storage locker, fitness room, and bike storage. (id:36465)
Royal LePage Team Realty
127 Chimo Drive
Ottawa, Ontario
Come home to Katimavik! Spacious 4 bed 3 bath family home with incredible outdoor space. Fully-fenced south facing private backyard with no rear neighbours and beautiful professionally maintained perennial gardens and hedges. Backing onto a walking trail, in easy walking distance of Katimavik and Castlefrank Elementary and two High Schools, Wave pool, Kanata Town Center, Kanata Centrum, and Kakulu Medical Center. Pride of ownership shines both outside and inside the home. Updates include paint throughout (2025), composite siding and huge cedar deck (2018) walk-in ensuite shower, acrylic tub shower in main bath, gas fireplace in family room, patio doors and many windows, custom built solid wood kitchen cabinets with thoughtful built-in organizational features, gleaming hardwood in all main living areas, and ceramic tile or laminate flooring in other areas (no carpeting). Quick access to the 417 and future Moodie LRT stop just outside this quiet neighbourhood makes for an easy commute. This incredible home with room for growing families is in the Earl of March Secondary School district, considered one of the top public high schools in Ottawa and all of Ontario. (id:36465)
Real Broker Ontario Ltd.
26 Thresher Avenue
Ottawa, Ontario
Discover this elegant Holitzner-built four-bedroom, four-bath home at 26 Thresher Ave, nestled in one of Stittsvilles most sought-after, family-friendly neighbourhoods. Backing directly onto protected green space, this property offers exceptional privacy, mature trees and no rear neighbours, creating a tranquil retreat just minutes from local amenities.Inside, the main floor is adorned with hardwood flooring throughout and thoughtfully designed for everyday living and comfort. It includes a dedicated front office, perfect for working from home or studying, as well as multiple areas for entertaining guests or keeping an eye on children. The updated eat-in kitchen boasts quartz countertops, refaced cabinetry and a custom coffee bar, all flowing seamlessly into an open family room warmed by a cozy gas fireplace.Upstairs, all four bedrooms are generously sized and offer ample closet space. The primary suite is a private sanctuary, featuring a spacious walk-in closet and a bright, full ensuite bathroom. The fully finished basement provides additional living space with a large recreation room, a full bathroom and plenty of room to accommodate a home gym, guest area or playroom.Outside, the fully fenced and hedged backyard ensures privacy and includes a screened-in porch, a hot tub and ample space for summer gatherings, all set against the peaceful backdrop of protected green space. Enjoy being within walking distance of Poole Creek and nearby trails as well as just minutes from Stittsvilles Town Square, which hosts a weekly farmers market and year-round community events. Main Street offers a variety of beloved local spots such as Ritual on Main, Next, Napolis and Cabottos. This well-established street is a quiet haven for young families and is close to some of the areas best dog-walking trails. (id:36465)
Engel & Volkers Ottawa
71 Blueheart Bay
Ottawa, Ontario
This stunning Richraft-built, "Jameson Corner" model end-unit is ready for you to call it home! This gorgeous 3-storey large corner lot freehold townhome features 3 beds + office/den & 4 baths and is located in the heart of Barrhaven close to all amenities. You wont be disappointed in this wonderful neighborhood steps from schools, parks, transit, nature trails, shopping & more! The main floor offers a walk-in front closet, a den/office & conveniently located 2pc bathroom, perfect space for a home office, or secondary living space. The second level features open concept living areas with hardwood floors. A beautiful upgraded gourmet kitchen features granite countertops, large center island, pot lights, SS appliances, coffee bar area, and upgraded light fixtures. Large floor to ceiling windows offers plenty of natural light with an oversized balcony and natural gas hookup to enjoy summer BBQs. The third level features a large primary bedroom with ensuite and a large WIC. Two additional good sized bedrooms, a full bathroom and a laundry room completes the 3rd level. Unfinished basement has ample storage, wash-up sink, HRV System & tankless HWT perfect for storage or exercise room. Long driveway fits 2 cars with a single garage, parking for 3 cars. Don't miss the opportunity of buying a gorgeous executive home in this wonderful neighborhood just a short few steps from everything, around the corner from Leatherleaf Park and Mother Teresa HS and Longfields Station. (id:36465)
Uppabe Incorporated
21 - 797 Montreal Road
Ottawa, Ontario
Discover Unit 21 at 797 Montreal Road, part of the sought-after L'Enclave Montfort by Domicile. Quietly tucked at the back of the complex and backing onto a peaceful treed area, this 3-bedroom, 2-bathroom upper-level terrace home offers exceptional value. The bright main floor features an open-concept layout with a well-appointed kitchen offering ample storage, along with a spacious living and dining area finished in hardwood. Enjoy two private balconies, one off the kitchen with a natural gas BBQ hookup, and another off the upper-level office. Upstairs you'll find three generous bedrooms and a full 4-piece bath. In-unit laundry is conveniently located on the main level. One outdoor parking space and a storage locker plus bike storage included, with visitor parking on site. This is a fantastic opportunity for first-time buyers, right-sizers, or investors. Ideally located with easy access to transit, a quick commute downtown, and close to CFP Rockcliffe, CMHC, and Montfort Hospital. With generous square footage, reasonable condo fees, and low-maintenance living, this is condo living at its finest. (id:36465)
Engel & Volkers Ottawa
238 Monaco Place
Ottawa, Ontario
Beautifully maintained Minto single-family home in the heart of Avalon, Orleans! Move-in ready with a long list of valuable updates: Roof (2021), AC (2021), Furnace (2008), upgraded front and back patios, California shutters, renovated primary ensuite shower (2021), kitchen ceramic tiles (2019), and brand new hardwood floors installed just last week.This bright and spacious home boasts a well-designed layout with oversized windows that flood the space with natural light. The large open-concept kitchen is perfect for entertaining, featuring granite countertops, stainless steel appliances, central vacuum dustpan, and patio doors leading to a peaceful, fully fenced backyard. Upstairs, you'll find three generous bedrooms and brand new flooring, including a large primary suite with a 4-piece ensuite bath. Located just steps from parks, public transit, and local amenities, 238 Monaco Place is a rare opportunity in a sought-after community. Dont miss your chance to call this stunning property home! (id:36465)
Century 21 Synergy Realty Inc
845 Snap Hook Crescent
Ottawa, Ontario
Welcome to this exceptional 2-storey residence, perfectly situated in the thriving community of Half Moon Bay, within the rapidly growing suburb of Barrhaven. This beautiful home is just a short distance from top-rated schools, the Minto Recreation Complex, shopping centers, public transit, Costco, and offers quick access to Highway 416. Key Features: Location: Nestled in a family-friendly neighborhood with easy access to essential amenities. Home Details: 4 Bedrooms: Spacious accommodations with plenty of natural light. 4 Bathrooms: Including an lovely primary bedroom ensuite with a soak tub and separate shower. (technically 3.5 baths). Walk-in Closet: Ample storage space in the primary bedroom. 2nd Floor Laundry: Conveniently located for easy household management. Hardwood Flooring: Throughout the main and upper levels, providing a sleek and modern aesthetic. Kitchen: Equipped kitchen w/Stainless appliances & Granite Counters perfect for culinary enthusiasts. Finished Basement w/Laminate Flooring: Durable and stylish. Additional Full Bathroom Ideal for guests or family members. Garage: 2-car garage for ample vehicle storage. Exterior: Beautifully designed with a focus on curb appeal. This home offers the perfect blend of modern living, convenience, and community charm, making it an ideal choice for families seeking a vibrant and connected lifestyle in Barrhaven! (id:36465)
Real Broker Ontario Ltd.
89 Tower Road
Ottawa, Ontario
Welcome to 89 Tower Road, a charming bungalow situated on a spacious corner lot in the highly sought-after St. Claire Gardens. Nestled on a mature, tree-lined cul-de-sac with no through-traffic, this home offers peace, privacy, and exceptional versatility. The main floor features beautiful hardwood flooring throughout, with three comfortable bedrooms, a full bathroom, its own washer/dryer and a bright functional kitchen, living, and dining area. The finished lower level, with its own separate entrance and washer/dryer, includes three additional bedrooms, a full bath, and a second kitchen ideal for a potential in-law suite, possible rental income or multi-generational living. The large lot also offers room for expansion or redevelopment for those with a vision. St. Claire Gardens is a transitioning neighbourhood known for its wide, quiet streets, mature trees, and a mix of stunning new builds and classic homes from the 60s and 70s. Just steps from Algonquin College, College Square, parks, transit, and the upcoming Baseline LRT station, with quick access to shopping and dining, this is a rare opportunity in a prime location. Whether you're looking to invest, redevelop, or settle into a long-term home, 89 Tower Road is a smart choice in one of Ottawas most appealing communities. Updates include: Shed roof (2024), Furnace (2023), Basement appliances -fridge, washer, dryer, stove, microwave hood fan and entire home painted (2019), Roof (2016). (id:36465)
RE/MAX Hallmark Realty Group
380 Amiens Street
Ottawa, Ontario
Stunning 3 Bedroom, 3 Bathroom + Den Bungalow with All the Bells & Whistles! From the moment you arrive, the upgraded walkway with lit steps, leading to a keyless entry for added convenience welcome you home. The main floor showcases beautiful hardwood & ceramic floors, w/heated floors in the primary bedroom, ensuite, 2nd bedroom & full bath ensuring warmth & comfort year-round. The spacious living room is bathed in natural light from the bay window & features a convenient pass-through to the kitchen, making it an inviting space to entertain. The kitchen is a chef's dream with a gas cooktop, wall oven, 33-inch double-door fridge with bottom freezer, brand-new dishwasher & ample cupboard space. Granite counters, a stylish backsplash & an open-concept layout connecting to the dining room complete with a cozy fireplace make this space perfect for family gatherings. The generous primary bedroom boasts a custom wall-to-wall wardrobe & an ensuite w/modern shower & double sinks. A patio door from the ensuite leads directly to the deck & pool for a private retreat. 1 more bedroom & an updated full bath complete the main floor. Mud room w/custom built cabinet gives you access to back yard. The lower level offers even more living space featuring a finished recreation room w/a gas fireplace, a bedroom w/a cheater door to a 3-piece bath, a den & a well-equipped laundry room w/a built-in ironing board & folding table, additional storage & utility rooms. Step outside to a backyard oasis, fully fenced w/double gate access. Enjoy a large deck, a 10' x 16' heated semi-in-ground pool, hardtop gazebo & storage shed. A natural gas BBQ & fire pit set the scene for relaxing evenings, while the irrigation system (front & back) keeps the grass & gardens lush. A whole-house generator ensures peace of mind & the insulated workshop adds versatility. Parking is never an issue, with a double driveway that accommodates 4 vehicles. This home is truly a must-see! (id:36465)
RE/MAX Hallmark Realty Group
470 Markdale Terrace
Ottawa, Ontario
Discover the charm and comfort of the Addison by Richcraft, a beautifully maintained townhouse nestled in the heart of Riverside South - a family-friendly neighborhood known for its warm community feel. Step inside to a spacious foyer that welcomes you home, leading to an inviting living and dining area enhanced with upgraded hardwood flooring and a cozy main-floor fireplace - perfect for relaxing evenings. The open-concept eat-in kitchen boasts stainless-steel appliances, quartz countertops, and a stylish upgraded backsplash, all complemented by classic colonial railings. The master suite offers a walk-in closet and a luxurious 4-piece ensuite, featuring a roman tub for ultimate relaxation. Good-sized secondary bedrooms and a comfortable family room provide ample space for everyone. Designed in earth-tone colors, this home is truly move-in ready! Located just minutes from the Vimy Memorial Bridge, commuting to work and accessing all nearby amenities couldn't be easier. Don't miss the opportunity to make this exceptional townhouse your new home! (id:36465)
Innovation Realty Ltd.
301 - 345 Elizabeth Cosgrove Private
Ottawa, Ontario
Experience luxury, comfort, and convenience with this 1,078 sq. ft. condo. Enjoy maintenance-free living, 9-ft ceilings & thoughtful design. The formal living room is bathed in natural light from the expansive windows, all fitted with custom blinds for style & privacy. The dedicated dining area provides the perfect space for hosting family dinners or entertaining guests. The gourmet kitchen is designed to impress, featuring sleek stainless steel appliances, granite countertops & a spacious island with a breakfast bar perfect for entertaining. The primary bedroom offers direct access to a stylish 4-piece Jack & Jill bathroom with pocket doors, which is shared with the second bedroom featuring a walk-in closet. Enjoy the ultimate convenience of in-unit laundry & a powder bathroom. Step out onto your private balcony, complete with a BBQ gas line or explore the beautifully landscaped communal outdoor area. The common outdoor space features a picnic gazebo with garden plots & weekly social gatherings on Thursdays from 5-7pm. Two parking spaces 1 heated underground & 1 exterior surface spot right at the front entrance. 1Storage locker in the parking garage & visitor's parking available. This condo is nestled in a highly sought-after community just steps from scenic walking trails, schools, public transit & a variety of shopping & dining options. Enjoy the perfect combination of sophistication & convenience in a smoke-free living environment. This is urban living at its finest (id:36465)
Solid Rock Realty
109 - 255 Argyle Avenue
Ottawa, Ontario
A truly exceptional urban loft style condominium in the heart of Centretown. Welcome to Studio Argyle where bold design meets modern functionality. Offering approximately 1,300 square feet of sleek, stylish living space, this rare gem boasts its own unique private entrance and two floors of living space providing a more contemporary townhome feel. Step inside to soaring 11-foot concrete ceilings with exposed ductwork, creating a dramatic industrial-chic aesthetic. Gleaming hardwood flooring throughout . The spacious open-concept main level features large windows, bathing the entire space with natural light. The well appointed kitchen features a large island with stainless steel appliances and countertops, and a generous amount cabinet space; perfect for meal preparation and entertaining. The inviting living and dining area includes a cozy gas fireplace and access to the private balcony with gas BBQ hookup.The lower level with large windows and soaring ceiling height features a generous primary bedroom with an expansive walk-in closet, well-appointed second bedroom, and a beautifully updated spa-inspired main bathroom complete with a deep soaker tub and large stand-alone shower. Additional highlights include in-unit laundry located in the generous sized utility room that not only provides loads of additional storage space, but offers the additional convenience of direct access to the building's storage locker area and garage area with convenient bike storage. Brand new air conditioner has just been installed. Experience urban living at its finest, ideally situated near the lively Bank and Elgin Street corridors. Enjoy easy access to the Rideau Canal, the charming Glebe neighbourhood, and a wealth of local parks, top-rated schools, boutique shops, and dining hotspots. Whether you're walking to nearby green spaces or enjoying vibrant city life, this location offers the perfect balance of excitement and everyday convenience. (id:36465)
Royal LePage Team Realty
