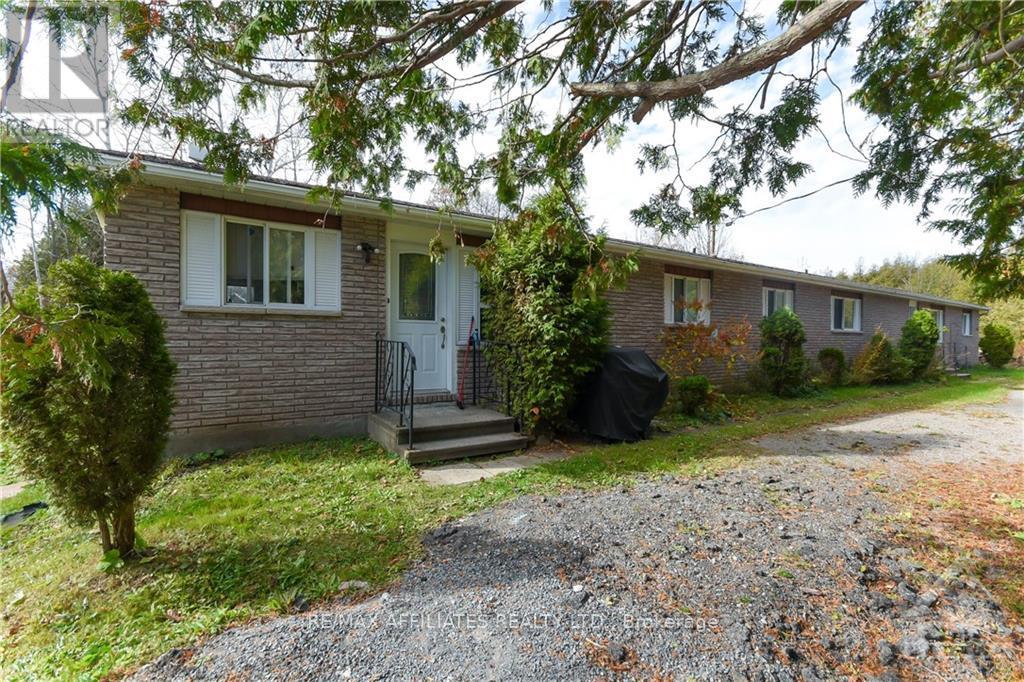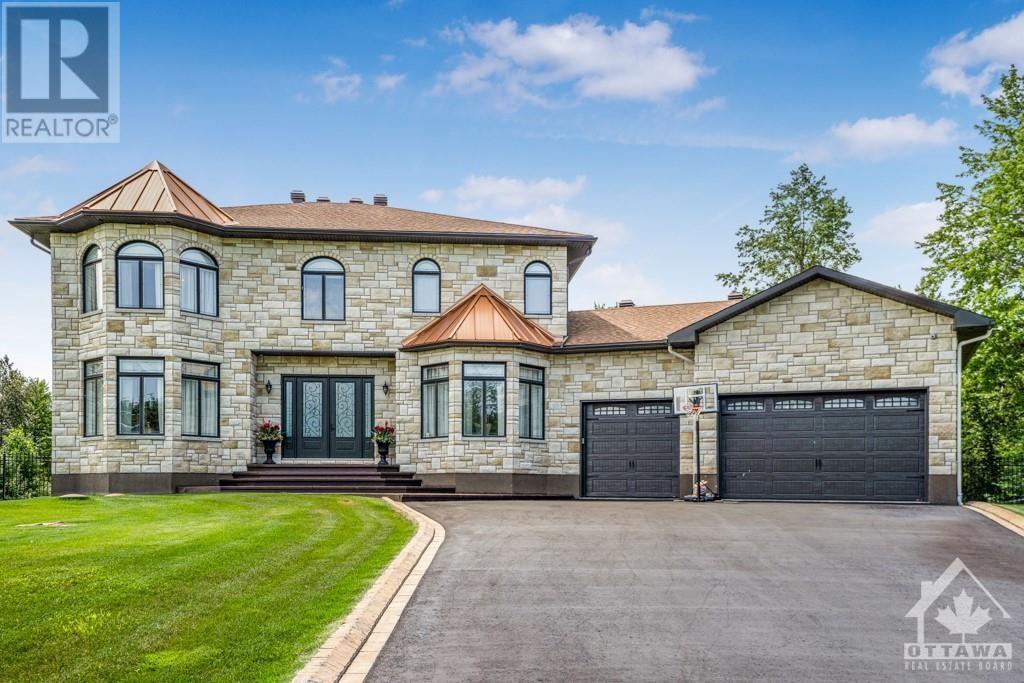1860 Greys Creek Road
Ottawa, Ontario
Opportunity and potential, both found in this fantastic property located in the growing community of Greely. 47 acres+ included with this home. Whether you wish to operate a home business or have a hobby farm, this property could be for you! Enjoy a family member close by in your ground floor in-law suite! Lots of room here to add a detached garage, workshop and even a barn! Space is not an issue here. This home offers lots of natural lighting, lots of storage and closet space. Open living/dining/kitchen area. The kitchen offers lots of cupboards and counter space. One full bathroom with tub and second bathroom with shower. All rooms are generous in size. Beautiful hardwood flooring throughout the house including in the kitchen. The lower level is left unspoiled. Please view attachments for further details on the property/house. As per form 244: 48 hours irrevocable on all offers. Notice required for viewings, tenant present. Realtors please read rep remarks. This could be your home., Flooring: Hardwood, Flooring: Mixed (id:36465)
RE/MAX Affiliates Realty Ltd.
699 Ballycastle Crescent
Ottawa, Ontario
A stunning luxury custom house built on one of the last premium lots in Emerald Creek Estates is designed for luxury and comfort! Impeccably immaculate pride of ownership shows inside and outside of this family home. Beautiful main floor spaces-including the breathtaking gourmet kitchen/family room w/wood burning fireplace, serving/bar area, formal living & dining rooms, and 4 seasons sunroom/den overlooking an incredible backyard with an in-ground salt water heated pool featuring a waterfall/fountain. The 2nd floor has 4 great size bedrooms (two primary bedrooms are with luxurious en-suite baths and walk-in closets), a large laundry room, family bathroom. The walkout garden level comes w/bar, fridge & sink set for entertaining plus a 2nd family room w/gas fireplace. This home offers a sensational sense of scale and dramatic living spaces enhanced by soaring ceilings & fabulous room sizes. Call today and immerse yourself in luxury and tranquility with no rear neighbors! Move right in!, Flooring: Hardwood, Flooring: Carpet W/W & Mixed, Flooring: Ceramic (id:36465)
RE/MAX Hallmark Realty Group
39 Rebecca Crescent
Ottawa, Ontario
Discover an incredible opportunity to create your custom home in the prestigious Rothwell Heights neighborhood. This prime plot of land offers a spacious, flat building area with 110 feet of frontage on 0.265 acres, and a buildable area of 5,363 square feet—perfect for your luxury vision.\r\n\r\nLocated near some of Ottawa’s top schools, steps from Combermere Park, and close to the Ottawa River, this location provides everything you need for a refined lifestyle. Partner with a GOHBA award-winning builder who’s ready to bring your vision to life.\r\n\r\nDon’t miss out on this rare chance to build in Rothwell Heights. Contact us today! (id:36465)
Royal LePage Team Realty
117 Sweetwater Lane
Ottawa, Ontario
LOCATION! LOCATION! Situated in west Kanata in the desirable and vibrant community of Arcadia, this well maintained 3 Bed, 3 Bath FREEHOLD townhome is waiting for you! Enter into the inviting main level offering plenty of natural light, a powder room, open concept living/dining area with hardwood flooring and a lovely kitchen equipped with stainless steel appliances. Venture upstairs to find a full bathroom and 3 bright bedrooms, including the spacious Primary with a walk-in closet and it's own 4-piece ensuite. The lower level is fully finished with a great sized family room and lots of additional storage space. Enjoy being part of this wonderful family friendly community, within walking distance to Arcadia park and just minutes away from Tanger Outlets, CTC, Hwy 417 and TONS of shopping and restaurant options! Flooring: Hardwood, Flooring: Carpet Wall To Wall (id:36465)
Century 21 Synergy Realty Inc
506 Trilby Court
Ottawa, Ontario
OPPORTUNITY KNOCKS! Corner pie shape lot for your custom-built home in prestigious Cedar Hill area and on quiet court! Onassa Springs offers you a great Estate living with walking distance to Cedar Hill Golf course, Man made ponds, NCC beautiful natural parks , 5 minutes drive to Hospital and 20 minutes drive to Downtown Ottawa, 15 minutes to Kanata High tech with easy access to 416. Seller and listing agent can help you for building on this great lot! Make sure you see it today! (id:36465)
Power Marketing Real Estate Inc.
1 - 469 Wilbrod Street
Ottawa, Ontario
Welcome to 469 Wilbrod! Nestled in the heart of Sandy Hill, one of the city's most desirable neighborhoods, this bright and charming 1-bedroom unit is perfect for young professionals and students alike. With rustic hardwood floors throughout, it offers a spacious and inviting living area. Shared laundry facility located on the lower floor. Street parking can be rented from the city. (id:36465)
RE/MAX Hallmark Realty Group
7 - 1637 Woodroffe Avenue
Ottawa, Ontario
Dedicated medical/dental building in a high visibilty, high traffic area. Close to College Square, 417, transit, parks, and Queensway Carleton Hospital. Commercial lower level medical condominium for sale/lease. 911sqft which includes 4 modern, fully equipped computerized, examination rooms, 1 reception room, a spacious waiting room, a 2 piece bathroom, and a nurses station. 2 entrances one public and one private. 2 parking spaces comes with the unit and ample paid parking for visitors. This unit is turn key ready for you to see patients and start your practice, fully equipped. Ideal for general practicioner or specialist. Pharmacy on site. Luxury vinyl flooring throughout. Condo Fees are $1,149.06 a month and include heat, hydro, water/sewer, central air, management, caretaker, cleaning, landscaping, snow removal, building. *All inclusions in as is condition* (id:36465)
RE/MAX Hallmark Realty Group
1349 Bloomsbury Crescent
Ottawa, Ontario
Welcome Home to Parkway Park! Discover charm, style, and value in this meticulously maintained split-level gem, offering the perfect balance of comfort and location. This detached beauty features three bright and inviting bedrooms, two full bathrooms, and a finished basement making it an ideal choice for first-time buyers, downsizers, or those seeking a cozy and manageable space in one of the city's most established and convenient neighbourhoods. The sunlit living room, with its warm and welcoming atmosphere, is perfect for relaxing or casual gatherings. Beneath the carpet, original hardwood floors offer timeless potential to customize the space to your taste. The eat-in kitchen is thoughtfully designed for everyday meals, providing efficient use of space with ample cabinetry and functionality. The finished basement offers additional versatile living space, perfect for a family room, home office, or play area, with plenty of storage to keep your home organized. Step outside to your large private backyard, surrounded by durable PVC fencing perfect for summer BBQs, gardening, or creating a peaceful outdoor retreat. Located on a quiet, no-through street near a charming park, this home offers tranquility while being just minutes from vibrant shopping, dining, conveniences, Algonquin College and transit hubs. For a similar price as a condo, this is your chance to enjoy the privacy, outdoor space, and perks of a fully detached home in a welcoming, family-friendly neighbourhood at an incredible price point! Don't miss your chance to own this Parkway Park treasure. Schedule your viewing today! (id:36465)
Engel & Volkers Ottawa
108 Edith Margaret Place
Ottawa, Ontario
Welcome to Saddlebrook Estates where you will Experience modern sophistication. this stunning custom home, crafted by award-winning architect Brian Saumure & Maple Leaf Custom Homes sitting on 3.33-acre treed lot, with direct access to 500 acres of Crown land. exclusive trails for snowshoeing & cross-country skiing.Built in 2014, this 4-bed, 3-bath home blends contemporary luxury with nature, featuring radiant floor heating throughout the main level. A striking feature staircase brings you to the main level with generously sized rooms. The great room, anchored by a Napoleon fireplace and built-in speakers, provides an inviting space for both relaxation and entertaining. The gourmet kitchen showcases Elite appliances, while the exterior's combination of cedar, concrete board, and metal siding offers lasting appeal. Designed for comfort and efficiency, furnace 2019 (id:36465)
Engel & Volkers Ottawa
1304 - 180 George Street
Ottawa, Ontario
Flooring: Tile, Brand new 1 bedroom apartment with amazing view of Parliament Hill. Grocery store located on the ground floor of the building.Awesome location, close to Ottawa University, ByWard Market and the National Arts Centre. Amenities including private gym, indoor pool, theatre and party room, boadroom. Equipped with luxurious appliances, in-unit laundry, a spacious bedroom, and a private balcony. Heat, cooling, water, hydro are included. 1 locker included. ***Tenants are not paying anything extra ! Do not miss this opportunity!***, Flooring: Hardwood, Deposit: 4000. (id:36465)
Exp Realty
1554 Haydon Circle
Ottawa, Ontario
Flooring: Vinyl, Welcome home to this perfectly situated townhome in the vibrant and family-friendly community of Barrhaven. This spacious 2-bedroom, 1-bath gem offers a warm and inviting atmosphere from the moment you step inside. The open-concept main floor is an entertainer's dream, with a seamless flow between the living and dining areas, perfect for hosting gatherings or cozy nights in. The kitchen boasts ample storage and easy access to your private balcony, where you can enjoy morning coffee or unwind after a long day. Upstairs, you’ll find two generously sized bedrooms with plenty of natural light, along with a recently updated full bathroom. This home’s prime location is just a short walk from shopping, restaurants, and entertainment options, making it ideal for young professionals or anyone seeking convenience at their doorstep. With nearby parks and recreational facilities, this property also offers a great lifestyle for outdoor enthusiasts., Flooring: Carpet Wall To Wall (id:36465)
RE/MAX Hallmark Realty Group
612 Rye Grass Way
Ottawa, Ontario
Flooring: Tile, A very bright Mattamy Parkside Home in a Premium Lot with about 2800 sqft! and with a Walkout basement. This is a beautiful open concept house. Water proof LVP flooring throughout the main living areas!, Gas Fire place and with 9 foot ceilings. There are 2 big closets in the entry areas. SS appliances with beautiful quarts counter tops and big island enhances the beauty of Kitchen and open to the great room, fireplace and dining area. There is a deck in the main floor too. All 4 bedrooms are good in size and have walk in closets. 3 Ensuites in the 2nd level is the other specialty of this house. A gorgeous master bedroom ensuite with a glass shower, tub & walk-in closet. The second bedroom has its own ensuite & walk-in & bedrooms 3 & 4 share a jack-and-jill! also a full laundry room on main floor. Nice blinds are installed in all windows.The basement is unfinished and offers plenty of storage space. All amenities and entertainments are nearby., Flooring: Mixed, Flooring: Carpet Wall To Wall (id:36465)
Royal LePage Team Realty












