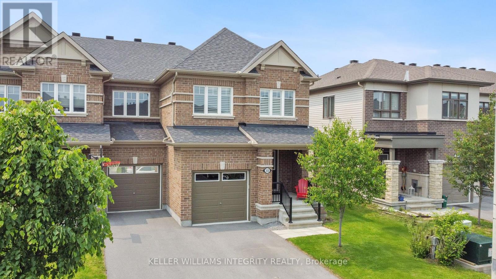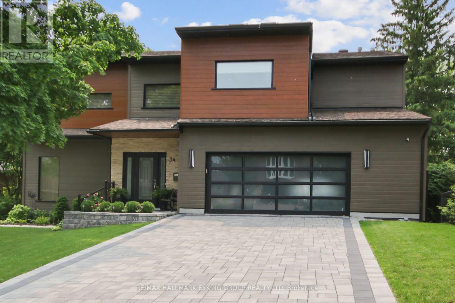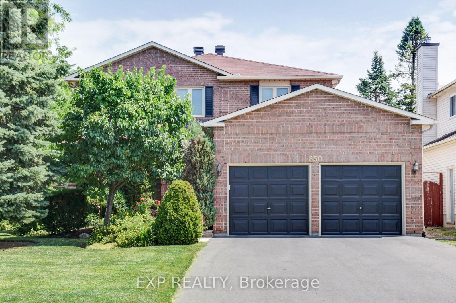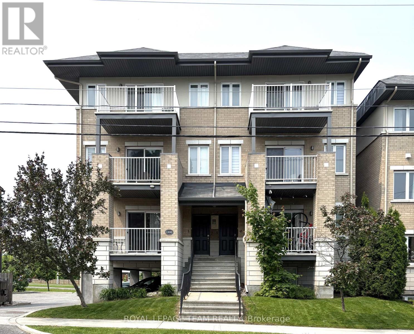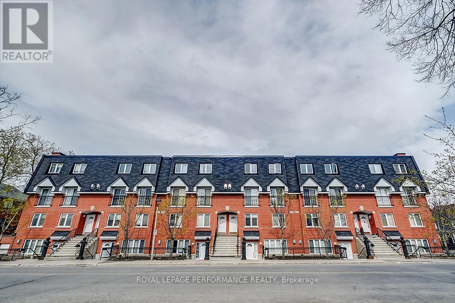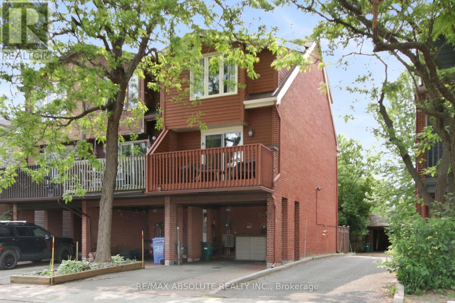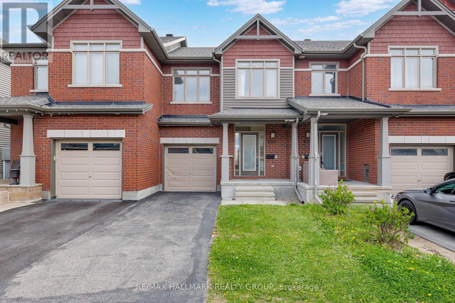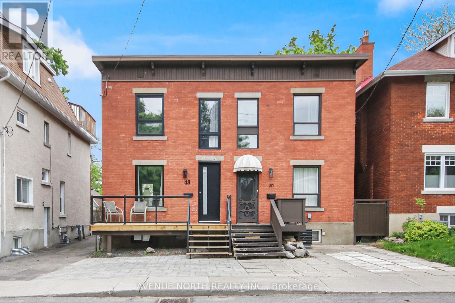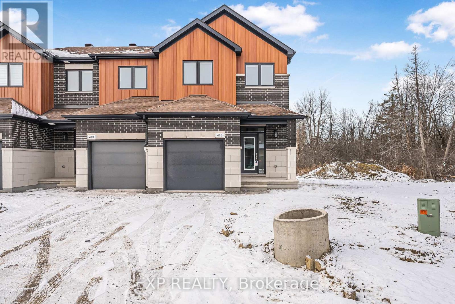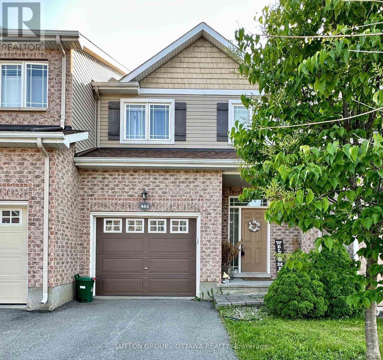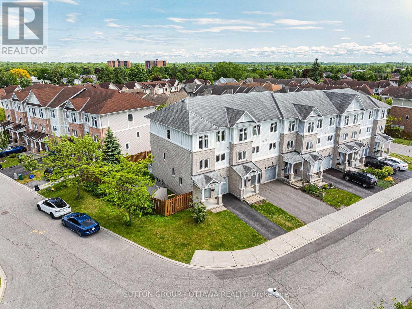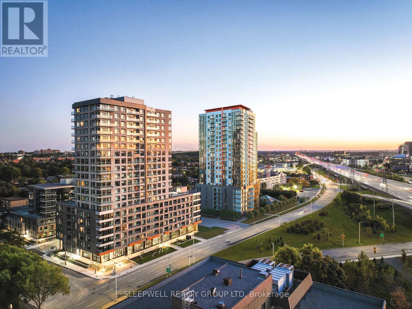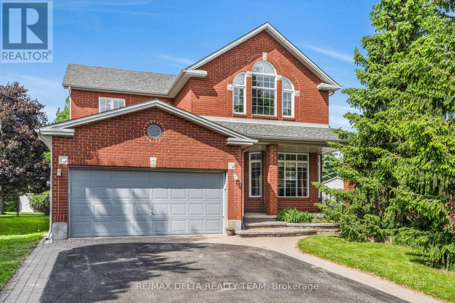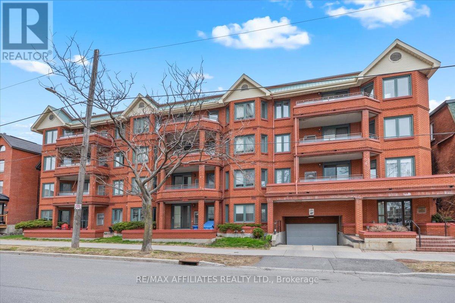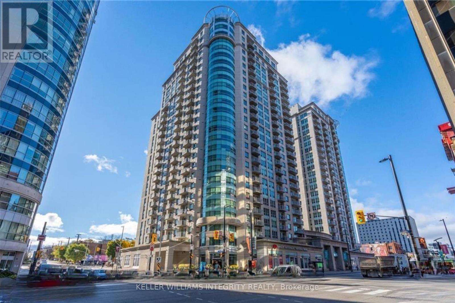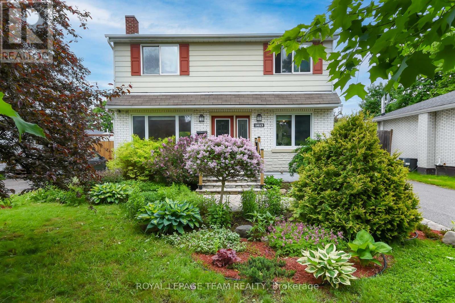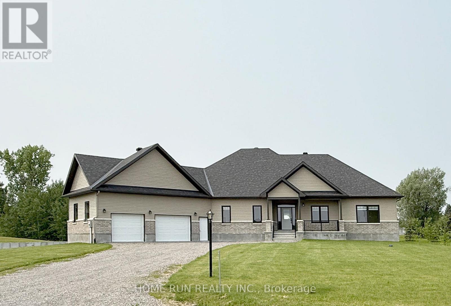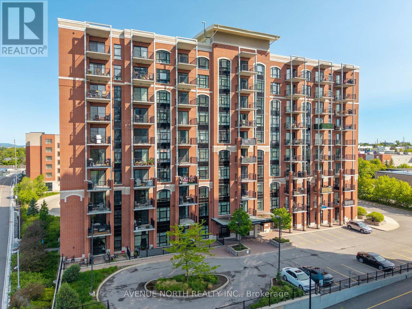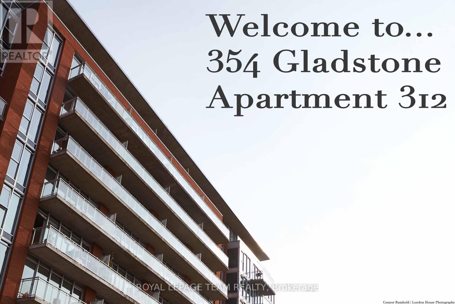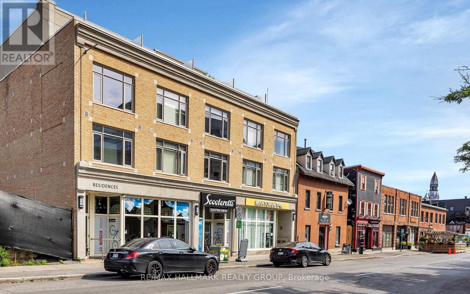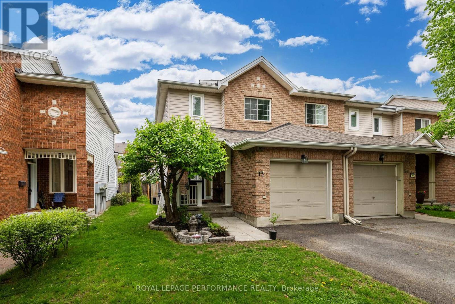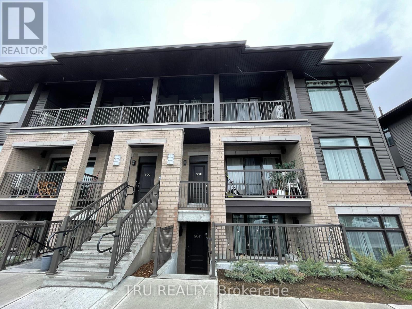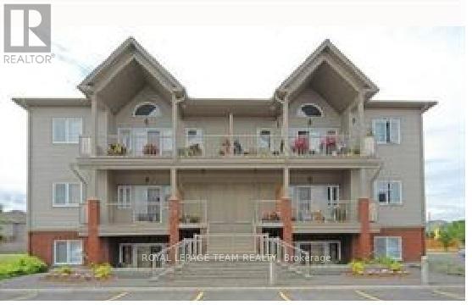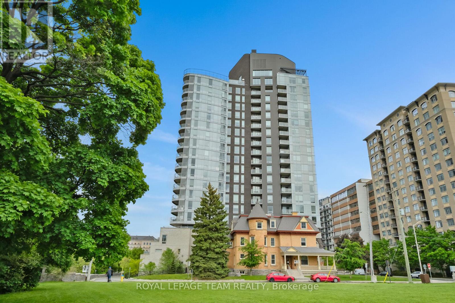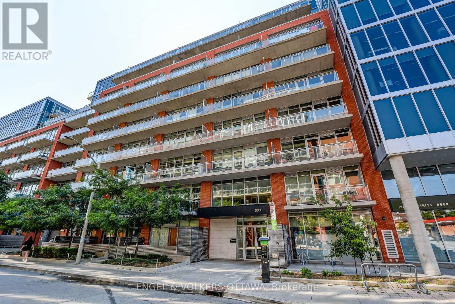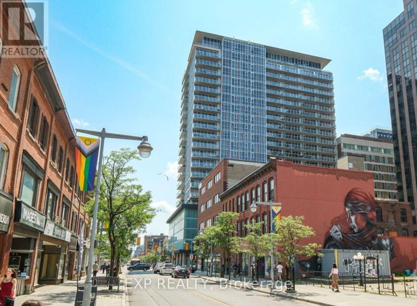322 Lipizzaner Street
Ottawa, Ontario
Open House Sun. 2-4pm. Spacious and Stylish in Stittsville! Located in fabulous newer community of Traditions II. This impeccably maintained end unit home boasts 2235 sq.f.t of luxurious living space + finished lower level recreation room. Taking a step back from completely open-concept, this main level floor plan features a rare & eye-catching 2-sided fireplace that creates a perfect division between kitchen and dining room. Family room also enjoys the fireplace and is a natural place for friends and family to gather for special occasions. Kitchen features stylish design choices and upgraded value including extended wall pantry, beautiful tile backsplash, and stone countertops. Stairs to lower level at rear of home allow for wall-to-wall windows which stream sunlight onto the main floor and below to finished rec room. 2nd gas fireplace downstairs keeps it cozy for Sens games and movie nights. Large enough for a 4-bed floor plan, the owners chose the 3-bed option to ensure all bedrooms were spacious + include walk-in closets. Primary bedroom dominates the rear of the upper level, with 2 walk-in closets and a serene ensuite retreat with separate soaker tub + double vanity. California shutters throughout add a refined privacy to the whole home. To unwind, enter the backyard oasis with interlock patio and pergola, a true sanctuary to enjoy stunning sunsets and summer evenings around the fire table with friends. The Riverdale model also offers a 2nd set of stairs in the (large) storage space downstairs, leading to a main floor landing near the garage- perfect for service providers and unloading the car straight from the garage. $50K in Builder Upgrades + many after-market additions- Full list of upgrades attached to listing. This home is not to be missed! (id:36465)
Keller Williams Integrity Realty
34 Rideauview Terrace
Ottawa, Ontario
Welcome to this stunning waterfront property in the heart of Ottawa, backing onto the serene Rideau Canal in the exclusive Green Valley Inlet. This unique home offers an array of luxurious features, perfect for those seeking both comfort and adventure. Step inside to discover soaring vaulted ceilings in the basement, which adds an impressive sense of space, along with an indoor hot tub for ultimate relaxation. The walk-out basement leads directly to your private, south-facing backyard, bathed in full daytime sun ideal for skiing, snowshoeing, or canoeing from your personal canal launch. Enjoy a private retreat with a deck off the master bedroom, providing stunning views of the tranquil waterway. A hidden gem awaits beneath the garage a secret room concealed behind a library bookshelf, offering a unique space for a home theatre, wine cellar, golf simulator, with the option for an additional bathroom. This room also features a discreet entrance from the garage, ensuring privacy and convenience. The chefs kitchen, recently renovated with a spacious pantry, provides a perfect setting for culinary creations. With two additional decks on the ground floor, there's ample space for outdoor entertaining or simply soaking in the natural beauty around you. This exceptional property blends luxury with practicality, offering a lifestyle like no other, surrounded by nature, yet only moments away from the city. Live the dream in your home backing onto the Historic Rideau Canal. (id:36465)
RE/MAX Hallmark Eyking Group Realty Ltd
850 Adencliffe Drive
Ottawa, Ontario
Welcome to this beautifully maintained home, perfectly situated on a spacious corner lot in a sought-after, family-friendly neighborhood. Offering incredible curb appeal and a thoughtfully designed layout, this home is ideal for those looking for both comfort and functionality. Step inside to discover a bright and inviting main level featuring a formal living and dining area, a well-appointed kitchen with plenty of cabinet space, and a cozy breakfast nook. The adjoining family room, complete with a gas fireplace and custom built-ins, offers a warm and welcoming space to gather. A convenient mudroom with laundry completes the main floor. Upstairs, the generous primary suite is a true retreat, featuring a stylish ensuite with a custom-tiled shower and granite countertops. Three additional well-sized bedrooms provide plenty of space for family or guests. The fully finished lower level adds even more versatility, boasting a spacious rec room, a bright flex room with an oversized window, and a separate den ideal for a home office, gym, or playroom. Outside, the beautifully maintained backyard offers a large deck, perfect for summer entertaining or simply relaxing in your private outdoor oasis. Close to shopping, public transportation and many schools! Don't miss this incredible opportunity to own a move-in-ready home in a fantastic community! Some images have been digitally staged. (id:36465)
Exp Realty
4 - 1220 Mcwatters Road
Ottawa, Ontario
Welcome to this lovely 2-bedroom, 2.5-bathroom unit that presents a fantastic opportunity for first-time homebuyers, investors, or those looking to downsize. The main floor features an open-concept design, seamlessly integrating the kitchen, living, and dining areas, along with a convenient 2-piece bathroom. The kitchen is well-appointed with granite countertops and stainless steel appliances, and you'll love the charming balcony ideal for enjoying your morning coffee. On the lower level, you'll find two good-sized bedrooms. The primary bedroom includes a 4-piece ensuite, and there is a second 4-piece bathroom for added convenience. This unit also offers the ease of in-unit laundry and includes one parking space. The location is truly convenient, with close proximity to the Queensway and a future light rail station, making commuting a breeze. You'll also appreciate being near parks, schools, shopping centers, and more. (id:36465)
Royal LePage Team Realty
12 Ross Avenue
Ottawa, Ontario
Duplex in Highly Desirable Neighborhood Ideal for Investors, Owner-Occupants, or Developers! Welcome to 12 Ross Avenue, a well-maintained duplex located in one of Ottawa's most sought-after neighborhoods. This versatile property features two self-contained units: a bright and spacious 2-bedroom upper unit and a spacious 1-bedroom main floor unit both with private entrances and excellent income potential. The upper unit offers two generous bedrooms, a full bathroom, a sun-filled living area, and an eat-in kitchen The main floor 1-bedroom is similar in size to the upper unit and both units are ideal for tenants or owner-occupants. Set on a severable, oversized, corner lot with ample parking, this property also presents exciting development potential. With room to explore the addition of a secondary multi-unit dwelling, its an excellent option for developers and investors alike. R3T zoning. Steps from transit, parks, schools, restaurants, bars and all amenities you would ever need, 12 Ross Avenue offers the rare combination of location, flexibility, and future growth. Book your private showing today! (id:36465)
Exp Realty
1493 Carronbridge Circle
Ottawa, Ontario
Welcome to 1493 Carronbridge Circle! This beautifully maintained townhome features rich tiger wood flooring, an open-concept layout with a cozy gas fireplace, and a spacious kitchen with an island, walk-in pantry, and tons of cabinetry. The spacious backyard has a multi level deck and is great for entertaining, gardening, or just kicking back. Upstairs, you will find laundry, updated main bathroom, 3 large bedrooms including a primary with a walk-in closet and updated ensuite with shower/tub combo and dual sinks. The finished basement offers a legal egress window, rough-in for a full bathroom, making it ideal to convert to in-law suite, or just use as is for another family room/extra living space. Located in a family-friendly neighbourhood with nearby splash pad and outdoor rink, and great schools.Just a short drive to multiple golf courses, highway access, and walking distance to all main transportation routes , grocery stores, coffee shops, medical centres, gyms restaurants, and more. (id:36465)
Fidacity Realty
J - 313 St Patrick Street
Ottawa, Ontario
313J St. Patrick is a charming brownstone-style 2-bed, 1.5-bath UPPER stacked condo in a prime location in the vibrant ByWard Market, home to outdoor farmers markets, scenic parks, boutique shopping, world-class dining, pubs, and nightlife. This tastefully updated condo features hardwood throughout and includes a cozy natural gas fireplace for chilly evenings. The open-concept living/dining area and kitchen are perfect for entertaining, flanked by double sliding doors that open to Juliet balconies, filling the main floor with natural light. The spacious kitchen offers ample cupboard and counter space, a double sink, and included appliances. A convenient powder room completes the main level. Upstairs, you'll find two nicely-sized bedrooms as well as a full bath and in-unit laundry. This condo also includes a storage locker, one heated underground parking spot, and visitor parking. Residents can enjoy a private treetop terrace, perfect for BBQs and outdoor gatherings on warm summer days. Rental application required and must include credit check, first & last month rental deposit, references & employment letter with pay stubs. (id:36465)
Royal LePage Performance Realty
J - 313 St Patrick Street
Ottawa, Ontario
313J St. Patrick is a charming brownstone-style 2-bed, 1.5-bath UPPER stacked condo in a prime location in the vibrant ByWard Market, home to outdoor farmers markets, scenic parks, boutique shopping, world-class dining, pubs, and nightlife. This tastefully updated condo features hardwood throughout and includes a cozy natural gas fireplace. The open-concept living/dining area and kitchen are perfect for entertaining, flanked by double sliding doors that open to Juliet balconies, filling the main floor with natural light. The spacious kitchen offers ample cupboard and counter space, a double sink, and included appliances. A convenient powder room completes the main level. Upstairs, you'll find two nicely-sized bedrooms as well as a full bath and in-unit laundry. This condo also includes a storage locker, one heated underground parking spot, and visitor parking. Residents can enjoy a private treetop terrace, perfect for BBQs and outdoor gatherings on warm summer days. Furnace & A/C replaced in May 2022. Roof reshingled in 2024. Freshly painted and carpet on stairs replaced in April 2025. (id:36465)
Royal LePage Performance Realty
252 Bruyere Street
Ottawa, Ontario
Welcome to 252 Bruyere Street a charming and well-appointed 3-storey freehold townhome nestled in the heart of Lower Town/Sandy Hill. This bright and spacious home offers 3 bedrooms, 2 full bathrooms, a finished lower level, and parking for two vehicles, including a covered carport. Step inside to a welcoming foyer with a large coat closet and convenient access to the main floor bathroom, complete with a shower and stackable laundry. A few steps up, the living room features a cozy natural gas fireplace and opens directly onto a recently updated, private patio that includes new paving, fiberglass, and a balcony, perfect for relaxing or entertaining. The backyard also includes a shed for ample extra storage. The dining area overlooks the living space, while the adjacent kitchen has been recently renovated and boasts quartz countertops, a pantry, and access to a private balcony, ideal for morning coffee or summer evenings. Upstairs, the generous primary bedroom offers double closets with built-in organizers, complemented by two additional bedrooms and a renovated full bathroom. The finished lower level includes a versatile den with ceramic tile flooring and access to the utility closets housing the natural gas furnace, central vacuum, rental hot water tank, and under-stair storage. Situated on a 20 x 75 lot, just steps from the Byward Market, Ottawa River, Global Affairs, Bordeleau park, with access to Rideau River, tennis courts, playgrounds, and much more. This home is perfectly suited for professionals, urban families, or savvy investors. Tenant has provided notice vacant possession available. 24 hours notice required for showings and 24 hours irrevocable on all offers. (id:36465)
RE/MAX Absolute Realty Inc.
901 Torino Terrace
Ottawa, Ontario
The one you've been waiting for! Nestled in the heart of Avalon, this stunning end-unit townhome on a prime corner lot is a rare find. Boasting 4 bedrooms and 3 bathrooms, this meticulously upgraded home offers a perfect blend of style, comfort, and functionality. Enjoy the charm of a beautiful front porch, ideal for morning coffee or welcoming guests and step into the spacious backyard featuring a sun-soaked deck with southern exposure, a convenient garden shed, and plenty of room to entertain. The main floor den, a unique and valuable addition, offers a private space perfect for working from home or unwinding with a good book.The kitchen is elegantly appointed with tile flooring and includes an extended pantry for ample storage. The bathrooms continue the tile finish for a cohesive, modern look. Upgraded carpeting on the lower and second levels adds warmth and comfort throughout. The fully finished basement, complete with a cozy gas fireplace, expands your living space with style and versatility.This smoke-free, pet-free home comes fully equipped with stainless steel appliances, all light fixtures, and window coverings providing a truly move-in ready experience. Located in a sought-after, family-friendly neighbourhood, this exceptional home offers an elevated lifestyle in a community you'll love to call home. (id:36465)
RE/MAX Absolute Walker Realty
1022 Cobble Hill Drive
Ottawa, Ontario
This move-in ready townhome is located in North Barrhaven, steps to Hibiscus Park, Havencrest Woods Park, many amenities such as Costco, State and Main, public transit, schools, shopping, and quick access to the 416. Built in 2016, this Claridge Bliss model boasts an open concept main level featuring a spacious kitchen with upgraded 36" upper cabinets, stainless steel appliances, large island overlooking the living and dining rooms. Access to the rear yard. Convenient main floor powder room. The second level includes a large primary bedroom with walk-in closet and a 3 piece ensuite bathroom. Two additional bedrooms and a full bathroom complete this level. The finished basement includes a recreation room, a full bathroom and plenty of storage. Attached garage with inside entry plus one driveway space. The driveway is 9.8 meters long, so depending on the size of the vehicles, 2 cars may fit in the driveway. Fully fenced backyard. For the outdoor enthusiasts, enjoy the nearby NCC trails at Lime Kiln Trail, Jack Pine Trail and many others. For indoor activities, you have Walter Baker Sports Centre and the Minto Recreation Complex. Everything you need is here. Just move in and enjoy! (id:36465)
RE/MAX Hallmark Realty Group
38 Glencairn Avenue
Ottawa, Ontario
OPEN HOUSE SUNDAY JUNE 8th 2-4 pm Nestled in the heart of one of Ottawa's most cherished communities, this charming 3-bedroom bungalow offers the rare opportunity to own a piece of Rideau Gardens in Old Ottawa South. Set on a generous 50 x 127 ft lot (irregular, short side 114 ft), this home boasts a well-maintained exterior with modern EIFS stucco, newer windows, roof, and updated mechanical systems, giving you peace of mind and a solid foundation for the future. The home features a detached single garage and a spacious backyard with room to expand, garden, or simply relax under mature trees. Inside, you'll find freshly painted rooms and original hardwood hidden beneath the carpet just waiting to be uncovered and restored. It's a canvas ready for your vision to create your forever home. But what truly sets this property apart is the neighborhood. This A+ location is steps to the Rideau River, Canal, parks, bike paths, top-rated schools, and the shops and cafés of Old Ottawa South and the Glebe. With a strong sense of community and tree-lined streets where homes rarely become available, this is the kind of address people move to and never want to leave. Whether you're looking to move in and enjoy or renovate and personalize, this is an exceptional opportunity in one of Ottawa's most desirable enclaves. Any offers to be presented at 3 pm on Monday, June 9th, 2025, no pre-emptive offers as per form 244. (id:36465)
Engel & Volkers Ottawa
48 Brighton Avenue
Ottawa, Ontario
Welcome to your dream home in one of Ottawa trendiest neighborhoods! This beautifully renovated 4-bedroom, 4-bathroom all-brick semi-detached blends modern elegance with thoughtful functionality perfect for families, professionals, or investors. Step inside to discover a bright, open-concept layout featuring brand-new engineered hardwood floors, stunning European-style tile, and sleek black-framed windows. The striking 8-foot steel front door makes a bold first impression, while floating stairs and pot lights throughout add a touch of modern sophistication. Enjoy peace of mind with all-new electrical, plumbing, HVAC, and spray foam insulation this home has been completely redone from top to bottom with quality craftsmanship. The heart of the home is the well-appointed kitchen, featuring quartz countertops, an upgraded sink and hardware, and plenty of space for cooking and entertaining. Walk out to two spacious decks, ideal for BBQs, summer gatherings, or quiet mornings with coffee. Upstairs, you'll find the primary bedroom with a stunning en-suite and 2 well appointed bedrooms with an abutting office featuring a Juliet balcony ! Luxurious bathrooms designed for comfort and style. The finished basement is roughed-in and ready for a private in-law suite or income-generating unit, offering a 4th bedroom with en-suite and incredible versatility and future value. All of this in a prime location just steps from the water, top-rated schools, parks, transit, and shopping. Move-in ready with room to grow don't miss this rare opportunity to own a beautifully upgraded home in the heart of the Glebe! Offers accepted Wednesday June 11th, 6pm (id:36465)
Avenue North Realty Inc.
1303 Vancouver Avenue
Ottawa, Ontario
****ATTENTION INVESTORS! Turnkey Bungalow with LEGAL Secondary Dwelling. Fully Rented with Excellent Tenants!**Welcome to this beautifully renovated bungalow with legal secondary dwelling nestled in a charming, family-friendly neighbourhood. This turnkey investment opportunity features a fully rented property with solid tenants who take pride in the home and consistently pay rent on time. **Upper Unit:*** 3 spacious bedrooms, 1 full bath. Bright, airy living room perfect for family gatherings. Stunning updated kitchen featuring **quartz countertops**, **stainless steel appliances**, and **ample cabinet space*** In-suite laundry for added convenience. **Lower Unit (LEGAL Secondary Dwelling):*** 2 comfortable bedrooms, 1 full bath* Large open-concept living and dining area with natural light* Gorgeous kitchen with oversized island, quartz countertops, and modern finishes. In-suite laundry . Property Highlights: Fully renovated interior in 2019. Two hydro meters, tenants pay their own hydro. Roof replaced in 2013. All main floor windows replaced 2018-19. Quiet, tree-lined streets with nearby playgrounds and parks. Convenient access to **transit, shopping, schools**, and all essential amenities* Ample on-site and street parking options. Tenants are reliable, respectful, and have maintained the property exceptionally well. This is an ideal opportunity for investors seeking **immediate cash flow** and long-term value in a desirable area.Please note: 24 hours notice required for all showings. Showings Tuesday, Thursday, Saturday, and Sunday 10am-7pm. (id:36465)
Exit Realty Matrix
236 - 3310 Southgate Road
Ottawa, Ontario
Open House Sunday June 8 2-4 PM Beautiful 3-bed, 2-bath row condo with parking in a sought-after location, just steps from South Keys! Tremendous freehold feel in a condo setting. Updates and pride of ownership truly set this unit apart! Enjoy an updated kitchen with quartz counters, stainless steel appliances, Fisher & Paykel fridge, and modern open shelving. Dining room and large family room with fireplace complete main level. Patio doors from kitchen and living area lead to a private fenced yard, a unique feature for these townhomes that makes the main floor layout have a tremendous flow. Upstairs features a spacious primary bedroom, two additional bedrooms, and a renovated full bath. The fully finished basement offers a 3-piece bath, kitchenette, den/office/bedroom, in-suite laundry and valuable in-law suite potential, perfect for guests or extended family. Plenty of storage. Private parking included. (id:36465)
Lpt Realty
1407 - 2759 Carousel Crescent
Ottawa, Ontario
Welcome to Suite 1407 at 2759 Carousel Crescent, perched high above the city in the sought-after Atrium II condominium. This quiet, west-facing gem offers stunning, ever-changing seasonal panoramic views that will never lose their charm. Flooded with golden sunlight year-round, the extensively renovated unit is the picture of elegance and thoughtful design. Rich, real strip hardwood floors gleam throughout, welcoming you home each day. The completely redone gourmet kitchen is a chef's dream, featuring solid wood, soft-close cabinetry, gleaming granite countertops, and a full suite of stainless-steel appliances. The spacious primary bedroom boasts a beautifully renovated 4-piece ensuite, while a second fully updated 4-piece bath adds convenience and style. Enjoy the practicality of in-unit laundry with a full-sized washer and dryer pair, both set on ceramic tile. Freshly painted in May from top to bottom in a modern neutral tone, with ultra-pure white trim and ceilings, making the suite feel bright and refreshed. Building amenities rival those of a resort with a sunny rooftop terrace, outdoor pool, squash/racquetball courts, library, gym, guest suites (fee-based), and whirlpools and saunas for both men and women. Steps from serene green spaces and a tranquil pond, and just minutes from shopping and the airport. convenient parking space as well, the list goes on. Status certificate dated June 2, 2025, available upon request to serious parties. (id:36465)
RE/MAX Hallmark Realty Group
173 Equestrian Drive
Ottawa, Ontario
Immaculately maintained 4+1 bedroom, 4 bathroom, home offers over 3200 sq ft of above grade living space. The centre hall plan ensures a seamless flow throughout...emphasizing both privacy and connection. Double garage offers parking for two and plenty of storage. Main floor laundry adds convenience and organization. The renovated kitchen is spacious and bright. Primary bedroom features large 5-piece en-suite and walk-in closet. Walk-out basement adds versatility and natural light. 5th bedroom doubles as office. Situated in a lovely, family-friendly neighbourhood full of parks, schools and community! Don't wait on this one! Building inspection on file. (id:36465)
Royal LePage Team Realty
9 Raj Terrace
Ottawa, Ontario
Discover this well-designed 4-Bedroom, 4-Bathroom home offering a functional layout. The main floor features a formal sitting room with wood burning fireplace, an open-concept living and dining area, seamlessly connected to a modern kitchen ideal for both daily living and entertaining. Upstairs, you'll find 4 generously sized bedrooms, including a primary suite with an ensuite bathroom and walk-in closet. The finished basement provides additional living space, perfect for a family room, recreation room, home office, or gym. Conveniently you will find an extra bathroom in the basement and access s to your very own Cold Storage! Enjoy outdoor living with a private backyard. Located close to schools, parks, Ottawa Airport, access to Hwy 417 & shopping! This home combines comfort and convenience in a sought-after community. Some photos Virtually Staged. (id:36465)
RE/MAX Hallmark Realty Group
775 Cappamore Dr Drive
Ottawa, Ontario
Step inside this thoughtfully designed home featuring a separate living and family room, along with a den, for optimal functionality. The main floor showcases 9' smooth ceilings, hardwood flooring, recessed pot lights and an elegant foyer that leads to an open-concept living and dining area. The chef's kitchen is a showstopper, with upgraded cabinetry, a stylish backsplash, a large island, and stainless steel appliances perfect for cooking and entertaining. The family room is a standout with its soaring 13' high ceiling and access to a private balcony, creating a bright and inviting space . Upstairs, you'll find a spacious primary bedroom with a walk-in closet and a spa-like 5-piece ensuite, along with two additional bedrooms and a main bath. The convenience of a second-floor laundry makes daily chores a breeze. The finished basement offers 13' high ceilings, giving you endless possibilities to customize the space to your taste. Located in a desirable neighbourhood, this home combines modern design, premium features, and unbeatable privacy. Don't miss this one -- schedule your showing today! (id:36465)
Royal LePage Team Realty
805 - 265 Poulin Avenue
Ottawa, Ontario
Welcome to 265 Poulin Avenue, where breathtaking views meet effortless living in the heart of Britannia Park.This bright and inviting one-bedroom, one-bathroom condo offers unparalleled panoramic views of the Ottawa River, Gatineau and lush treetops all fromThe comfort of your private balcony.Inside floor-to-ceiling windows flood the space with natural light, beautifully complementing the timeless parquet flooring. The design layout ensures a seamless flow, making it easy to settle in and feel at home. Behind your unit , the building offers exceptional amenities to enhance your lifestyle, whether you are downsizing , investing or seeking a part-time retreat .Enjoy access to a games room, tennis courts, party room, swimming pool, sauna, guest suite and underground parking .Everything you need right at your doorstep. Don't miss this opportunity to own a piece of Britannia parks beautyminutes away from Westboro and downtown. Book your private viewing today ! (id:36465)
Royal LePage Team Realty
39 Foxden Place
Ottawa, Ontario
Welcome to 39 Foxden Place located in popular Hunt Club Park. A great location that is perfect for families. This 3 bedroom, 3 bathroom townhome is sure to impress. The main level layout features an open concept living and dining area with hardwood floors, gas fire place, a large sunny kitchen with island, spacious eating area and a patio door that leads to a fenced-in backyard. The main level also features a large foyer and powder room along with direct access to the garage. The second level has a generously sized primary suite with walk-in closet and a 3 piece ensuite. Two additional great sized bedrooms and a full bath complete the second level. The large finished lower level has a bright family room that is ideal for entertaining, the perfect teenager retreat. Close to schools, parks and plenty of shopping. Rental application, credit report, references, and proof of income all required. No large pets, no smoking. (id:36465)
Royal LePage Team Realty
415 Clubtail Private
Ottawa, Ontario
Be the first to live in this luxury 4 bedroom, 4 bathroom home that is equipped with 2 high end kitchens, 2 sets of laundry, high end appliances, epoxied garage, lots of storage space and has a finished basement with kitchenette, full bathroom, and laundry. 415 Clubtail Private is an end unit and is located on a private road backing on to green space with a large backyard and great privacy. This opportunity is the ideal candidate for executives and professionals that can enjoy the benefit of luxury, and immediate proximity to the Ottawa International Airport, future Hard Rock Casino and brand new schools. Only AAA candidates will be considered- reference check, background check, credit check, and application required. (id:36465)
Exp Realty
461 Celtic Ridge Crescent
Ottawa, Ontario
Stunning 3-bedroom townhouse located in Kanata Morgans Grant, close to DND Headquarters, High Tech Park, a grocery store, LCBO, restaurants, banks, parks and schools. Open-concept living and dining area on the main floor, which features large windows throughout and 9 feet ceilings. The kitchen offers abundant cabinetry with L-shaped countertops, a built-in microwave and stainless steel kitchen appliances. Upstairs, the primary bedroom includes a walk-in closet and a 4-piece ensuite. Another two well-sized bedrooms and a full bath complete this level. Fully finished basement with large recreation room, laundry area and ample storage space. Fenced backyard provides a private outdoor space. The occupancy date is August 1st. (id:36465)
Sutton Group - Ottawa Realty
24g Steel Street
Ottawa, Ontario
Welcome to AMENITY-RICH Cardinal Heights, just minutes to CSIS, NRC, Montfort Hospital, CMHC, and La Cité! You're only 5 minutes from the public library, Splash Wave Pool, Gloucester Shopping Centre, Costco, and quick access to the highway. This IMMACULATE 3BED/4BATH CORNER LOT townhome with an IN-LAW SUITE is bursting with natural light and space to grow! The main floor features a BRIGHT, OPEN-CONCEPT layout with HARDWOOD floors, UPDATED lighting, and a cozy GAS FIREPLACE in the living/dining area. Step out onto your PRIVATE BALCONY, perfect for morning coffee or evening wine. The large, U-SHAPED KITCHEN is super practical, with plenty of cabinets, counter space, a convenient breakfast area, refreshed cabinets, and a BRAND NEW FRIDGE (24)! Upstairs, you'll find two spacious bedrooms, EACH with its OWN EN-SUITE BATH and WALK-IN CLOSET! Talk about comfort and privacy! The ground level has a flexible space currently set up as a family room, but it can easily be used as part of the IN-LAW SUITE thanks to the lower-level bedroom and FULL BATH. The FULLY FENCED, PIE-SHAPED LOT offers TWO GATES for easy access and tons of room for ENTERTAINING, GARDENING, or just relaxing in your own backyard oasis. This home is METICULOUSLY maintained and truly SHOWS BEAUTIFULLY! Dont miss it! Hot water tank owned ('22) (id:36465)
Sutton Group - Ottawa Realty
161 Guigues Avenue
Ottawa, Ontario
Welcome to 161 Guigues Avenue, a well-maintained freehold duplex nestled in the heart of Ottawa's vibrant ByWard Market neighbourhood. This property features two spacious units, each with its own private entrance, offering excellent rental income potential or a comfortable owner-occupied living arrangement. Both units benefit from shared laundry facilities, enhancing convenience and functionality. The sale includes two hood fans, two stoves, two refrigerators, one washer, one dryer, and a storage shed, providing a turnkey living experience.The upper unit is currently rented at $2,953 per month, while the lower level is rented at $2,110 per month. The property is in excellent condition, reflecting the care and attention it has received over the years. .Ideally located just steps from downtown attractions and public transit options, this duplex is perfect for investors or those seeking a multi-generational living arrangement. A minimum of 48 hours' notice is required to schedule a viewing (id:36465)
RE/MAX Affiliates Boardwalk
503 - 1366 Carling Avenue
Ottawa, Ontario
Available this September 2025! Elevate your living experience at the new phase 2 of The Talisman, 1366 Carling Ave. Immerse yourself in an elevated living experience with top-tier amenities, a dynamic community, and effortless access to everything you need. Enjoy peace and tranquility in our modern apartments. These breathtaking units are designed to impress, featuring sleek luxury vinyl flooring, a state-of-the-art modern kitchen, spacious bathroom with gleaming quartz countertops and deep tub, and an expansive open-concept layout. Indulge in premium on-site perks, including a high-end main-floor gym, heated underground parking and smart apartment technology for security and convenience. Apartment Features:- Water, gas, and AC included in rent. This is more than just a home; its a lifestyle upgrade. *Building is still under construction - Model suite available for viewings. Underground parking $225/month (id:36465)
Sleepwell Realty Group Ltd
402 - 1366 Carling Avenue
Ottawa, Ontario
Available this September 2025! Elevate your living experience at the new phase 2 of The Talisman, 1366 Carling Ave. Immerse yourself in an elevated living experience with top-tier amenities, a dynamic community, and effortless access to everything you need. Enjoy peace and tranquility in our modern apartments. These breathtaking units are designed to impress, featuring sleek luxury vinyl flooring, a state-of-the-art modern kitchen, spacious bathroom with gleaming quartz countertops and deep tub, and an expansive open-concept layout. Indulge in premium on-site perks, including a high-end main-floor gym, heated underground parking and smart apartment technology for security and convenience. Apartment Features:- Water, gas, and AC included in rent. This is more than just a home; its a lifestyle upgrade. *Building is still under construction - Model suite available for viewings. Underground parking $225/month (id:36465)
Sleepwell Realty Group Ltd
604 - 1366 Carling Avenue
Ottawa, Ontario
Available this September 2025! Elevate your living experience at the new phase 2 of The Talisman, 1366 Carling Ave. Immerse yourself in an elevated living experience with top-tier amenities, a dynamic community, and effortless access to everything you need. Enjoy peace and tranquility in our modern apartments. These breathtaking units are designed to impress, featuring sleek luxury vinyl flooring, a state-of-the-art modern kitchen, spacious bathroom with gleaming quartz countertops and deep tub, and an expansive open-concept layout. Indulge in premium on-site perks, including a high-end main-floor gym, heated underground parking and smart apartment technology for security and convenience. Apartment Features:- Water, gas, and AC included in rent. This is more than just a home; its a lifestyle upgrade. *Building is still under construction - Model suite available for viewings. Underground parking $225/month (id:36465)
Sleepwell Realty Group Ltd
17 Solace Court
Ottawa, Ontario
This exceptional 4+1 bedroom, 3.5 bathroom home is a standout in every sense, offering over 2,750 sq ft of beautifully designed living space on one of the largest and most private pie-shaped lots in the neighbourhood. Located on a quiet court with easy access to transit, parks, cycling paths, minutes from the parkway and shopping, this property offers the perfect blend of comfort, space, and lifestyle. Step inside to an airy, open-concept main floor that's perfect for everyday living and entertaining. At the heart of the home is a chef-inspired kitchen that truly impresses featuring rich quartz countertops, a massive centre island with breakfast bar, elegant pendant lighting, and sleek stainless steel appliances. The shaker style cabinetry and generous workspace make this kitchen as functional as it is beautiful an ideal setting for everything from casual family meals to hosting guests in style. Upstairs, the generously sized primary suite features a large walk-in closet and a luxurious ensuite bath with a soaker tub and separate shower, creating the perfect private retreat. Three additional bedrooms and a full bath offer ample space for family and guests. The fully finished basement adds incredible versatility with a fifth bedroom, full bath, and a spacious rec room, perfect for a home gym, movie nights, or multi-generational living. Step outside to your fully fenced backyard oasis, complete with mature trees, in-ground heated pool, underground sprinkler system, lush landscaping and gate to the park all set within a spacious yard that offers both privacy and room to entertain or relax. With a double-car garage, thoughtful upgrades throughout, and a coveted location in a quiet neighbourhood, 17 Solace Crescent checks every box and then some. This is more than a home; it's a lifestyle. (id:36465)
RE/MAX Delta Realty Team
302 - 45 Argyle Avenue
Ottawa, Ontario
Live the Golden Triangle Lifestyle, Steps from the Rideau Canal, welcome to one of Ottawa's most coveted neighbourhoods, where charm, convenience, and lifestyle come together beautifully, this boutique 4-storey all-brick building features a secure front entrance, modern updated common areas, and an incredible rooftop terrace, perfect for soaking in the city views, this bright and stylish 2-bedroom, 2-bathroom corner unit offers generous space and sunlight, w/a south-facing covered balcony for morning coffees or evening wind-downs, enjoy the rare luxury of TWO underground parking spots (7 & 9) and your own exclusive storage room (#9), Inside, you'll find tile foyer with double closets, sun-filled living room w/wide plank flooring, elegant crown moulding, and a cozy wood-burning fireplace, open den, bistro-style eat-in kitchen w/loads of cabinet space, oversized sink, ceramic backsplash, panoramic views, and a double-door pantry, primary bedroom w/a double-sided walk-through closet and private 4-piece ensuite, second bedroom and 2-piece main bath, in-unit laundry room, instantly connected to the best of the city bike paths, ice skating, cafés, the best of local eateries, entertainment, transit, and daily shopping, all just a short stroll away, 24 hour irrevocable on all offers. (id:36465)
RE/MAX Affiliates Realty Ltd.
251 Zenith Private
Ottawa, Ontario
FOR RENT in Half Moon Bay, available for immediate occupancy. Beautifully appointed and rarely available ground-floor, end-unit condo with 2 terraces offers the comfort and ease of bungalow-style living with a huge basement. Located in the vibrant and growing community of Half Moon Bay with amenities at your door step (including a Food Basics being built right around the corner), this bright and spacious 2-bedroom + den condo boasts a stylish open-concept layout flooded with natural light. Enjoy the seamless flow between the living, dining, and kitchen areas, all enhanced by warm-toned laminate flooring. The kitchen features a large island with breakfast bar, food pantry, sleek white shaker cabinets, and all stainless steel appliances included. The primary bedroom offers both a walk-in closet and a secondary storage space, plus direct access to a private outdoor covered terrace (7ftX 8ft), ideal for enjoying your morning coffee or evening breeze. The secondary generously sized bedroom has a large window and ample closet space. Enjoy your laundry area with stackable full size washer and dryer right on the main floor, conveniently located between the two bedrooms, and the main-floor full bathroom with linen closet. The unfinished basement offers so much space, whether you want to use it for storage or to create a lounging area. Enjoy the charm of a covered front porch and the walk-in front closet. One parking space is included (#11). Whether you're a downsizer looking for minimal maintenance, a couple or professional, this ground-floor condo is a rare find that delivers all the benefits of low-maintenance bungalow living without compromising on space or comfort. (id:36465)
Royal LePage Performance Realty
1815 Kingsdale Avenue
Ottawa, Ontario
Open House SUNDAY JUNE 8th , 2-4 pm! Welcome to 1815 Kingsdale Avenue a beautifully maintained and updated east-facing bungalow on a generous lot in the heart of Blossom Park! (walking distance to Conroy Pit & trails) This bright and open home offers incredible natural light throughout, complemented by rich hardwood flooring on the main level. The updated kitchen features quartz countertops, modern cabinetry, a stylish ceramic backsplash, and Modern appliances perfect for cooking and entertaining.The main level includes two spacious bedrooms and a full 3-piece bathroom. Downstairs, youll find a large finished basement with a versatile recreation/family room, a third bedroom, full 3-piece bathroom, dedicated laundry/utility space, and a separate side entrance offering income potential or in-law suite possibilities.Recent upgrades include a new furnace and central air conditioning (2020), as well as a newly constructed front entrance and walkway (2021). The expansive backyard offers plenty of room to garden, relax, or expand in the future. Located close to schools, parks, shopping, public transit, and the airport.A rare opportunity on a large lot with so much potential book your showing today! (id:36465)
RE/MAX Hallmark Realty Group
707 - 234 Rideau Street
Ottawa, Ontario
Welcome to Claridge Plaza II, where vibrant city living meets modern comfort! This 1-bedroom, 1-bath condo offers a functional layout and chic features perfect for urban professionals or those seeking downtown convenience. The open-concept living space boasts floor-to-ceiling windows that flood the unit with natural light, complementing the gleaming hardwood floors. The kitchen features sleek finishes and flows effortlessly into the living area, ideal for entertaining or unwinding. The bedroom provides a peaceful retreat with ample space for relaxation. This sought-after building offers an array of premium amenities, including a 24-hour concierge and security, an indoor pool, a fitness center, a sauna, and a party room with a fully equipped kitchen. Step outside to the expansive terrace with BBQs, perfect for hosting or relaxing. Just steps from the Rideau Centre, ByWard Market, public transit, and Ottawas top dining and entertainment options, this location is unparalleled. Dont miss outbook your showing today! NOTE: Rental application form, Proof of Income (T4 or Letter of Employment or 3 month pay stubs), photo IDs, and Full Credit Report with scores are required. / For showing requests without a Real Estate Agent, kindly complete this form: https://forms.gle/vc9dqey4VCRUvxtd9 . We will contact you shortly after receiving your submission. Please DO NOT contact the Listing Agent directly. (id:36465)
Keller Williams Integrity Realty
1613 Digby Street
Ottawa, Ontario
OPEN HOUSE: Sunday, June 8th 2pm-4pm. This charming and bright home situated in Riverview Park on a quiet one-block side-street boasts a spacious lot and a fenced backyard. A Campeau-built home, it has been lovingly maintained and features hardwood and tile flooring. The main floor includes separate living, dining, and kitchen areas, along with a practical back entry that serves as a mudroom with easy access to the detached garage. Step from the living room through a newly installed sliding door unto the spacious back deck overlooking the secluded yard, rich in plant life featuring a variety of flowering plants, ornamental grasses, and vines. The upstairs comprises a spacious primary bedroom complete with a 2-piece ensuite and a generous walk-in closet. In addition, the second level has a 4-piece main bathroom and two well-sized bedrooms. The lower level offers a family room or guest suite complete with a 3-piece bathroom and laundry facilities, an office/den/craft room, a workroom and ample storage spaces. (id:36465)
Royal LePage Team Realty
23 Aconitum Way
Ottawa, Ontario
FOR RENT AND OR FOR SALE MLS#X12041183 Stunning Turner Model by Tartan Homes! This beautifully designed 2958 SQFT home offers modern, open-concept living with a spacious living/dining area and a gourmet kitchen featuring a custom chefs island, breakfast bar, quartz countertops, and ample cupboard space. The main floor includes a private den (or 5th bedroom), a mudroom, and a full bathroom perfect for multi-generational living. Upstairs, you'll find 4 large bedrooms and 3 full bathrooms, including a king-sized primary suite with a huge walk-in closet and a luxurious ensuite with a soaker tub and shower. The Jack and Jill bedrooms share a full bathroom, and the convenience of an upper-level laundry room make daily routines a breeze.The unfinished basement boasts rare 9ft ceilings, large windows, tons of room for a future family room/bedrooms, and a rough-in for a bathroom. Sitting on a premium lot backing onto a future French elementary school, this home is close to parks, shops, and restaurants in a family-friendly neighborhood. Still covered under Tarion Warranty. Dare to compare! (id:36465)
First Choice Realty Ontario Ltd.
212 Summerview Terrace
Ottawa, Ontario
Welcome to 212 SUMMERVIEW Terrace in Greely an exquisite custom-built bungalow offering approximately 2,250 square feet of thoughtfully designed living space (per builder design), perfect for those who appreciate luxury, functionality, and timeless elegance. This stunning home offers four spacious bedrooms, with one room thoughtfully positioned to serve as a versatile home office, guest room, or additional living space. The open-concept layout seamlessly integrates three beautifully appointed bathrooms, maximizing both space and natural light. At the heart of the home lies a gourmet kitchen featuring top-tier stainless steel appliances, a sprawling quartz-topped island, custom cabinetry, and a walk-in pantry, perfect for effortless entertaining. The primary suite is a private sanctuary, boasting a spa-like ensuite with dual vanities, a freestanding soaker tub, a glass shower, and a massive walk-in closet. Premium finishes abound, including gleaming engineered hardwood flooring throughout the main living areas, sleek porcelain tiles in the bathrooms, and designer lighting fixtures that add a touch of sophistication. Indoor-outdoor living is effortless with a charming covered front porch, a spacious back deck, and a beautifully maintained yard supported by an automatic control irrigation system, creating ideal spaces for morning coffee or evening gatherings. Practicality meets potential with an oversized 20ftx27ft two-car garage offering additional storage and a full unfinished basement ready for your personal vision. Located in Greelys sought-after community, this home blends modern convenience with serene surroundings, making it a rare find for discerning buyers. Every detail has been carefully curated to deliver a lifestyle of comfort and refinement dont miss the chance to make this exceptional property yours. Schedule your private viewing today, as opportunities like this are truly one-of-a-kind. (id:36465)
Home Run Realty Inc.
806 - 555 Anand Private
Ottawa, Ontario
Welcome to the beautiful and modern 555 Anand Private, Unit 806 a stylish urban retreat in the heart of Ottawa. This bright and thoughtfully designed condo boasts incredible sunset views and unique exposed brick walls that give it a chic, classic loft-style feel. The layout is highly functional with zero wasted space. Enjoy open-concept living with a smartly designed kitchen featuring quartz countertops, ceramic backsplash, and upgraded stainless steel appliances. The large island offers seating for three and doubles as a great workspace or dining area. There's even room for a desk, making it ideal for working from home. The spacious bedroom includes a generous walk-in closet and a convenient cheater ensuite to the bathroom for added privacy and comfort. Step out onto your private balcony complete with a gas line for BBQing perfect for entertaining or relaxing at the end of the day. The location is unbeatable. Just steps from the O-Train, you're directly connected to Carleton University, Little Italy, the new hospital campus, the LRT, and downtown. Situated just off Walkley and moments from Bank Street, you'll have easy access to shopping, restaurants, and the Airport Parkway truly central living in Canadas capital. Affordable, sustainable condo fees, heated underground parking (no more brushing snow off your car!), and a private storage locker complete the package. The building also offers premium amenities including a spacious party room and a state-of-the-art gym with soaring ceilings. This is city living at its best don't miss it! (id:36465)
Avenue North Realty Inc.
312 - 354 Gladstone Street
Ottawa, Ontario
Just bring your luggage. Fully furnished, Bright, spacious 1 bedroom unit located in the heart of Centertown with ceiling to floor windows with coverings, large end to end balcony. Building amenities include a gym, large party room, BBQ patio and concierge. Steps away from the LCBO, Shoppers Drug Mart, the Canal and Lansdowne! Bus service at your door. Easy to view! Tenant pays Cable, Electricity, High Speed, Phone, Content insurance, First and last months rent + references, credit and proof of employment Letter. Furniture inclusion list attached to this listing. (id:36465)
Royal LePage Team Realty
507 Brigatine Avenue
Ottawa, Ontario
Move-In Ready in Fairwinds - 507 Brigatine Avenue, Stittsville! Welcome home to this beautifully brand-new property in the highly desirable Fairwinds community. This functional and inviting floor plan offers everything your family needs. The main level features a bright foyer, a spacious mudroom, and an open-concept kitchen, dining, and living area perfect for everyday living and entertaining. The kitchen boasts generous cabinetry and counter space, ideal for any home chef. A stunning staircase leads to the second floor, where you'll find a large primary bedroom with a walk-in closet and private ensuite, two additional well-sized bedrooms, a full bathroom, and convenient upper-level laundry. The finished lower level includes a bright family room with oversized windows and a full bath, offering extra space for relaxation or guests. Enjoy the lifestyle Fairwinds has to offer, just steps to trails, parks, green space, shopping, and quick access to HWY 417. S/S appliances are to be installed before the moving date. (id:36465)
Royal LePage Team Realty
12 - 202 St Patrick Street
Ottawa, Ontario
Looking for a FULLY FURNISHED 1 bedroom condo in the heart of the ByWard Market? Welcome to effortless city living in this modern, bright, and stylish 1 bedroom, 1 bathroom condo, perfectly located in the vibrant ByWard Market. This compact yet well-designed second-floor unit offers everything you need for a comfortable stay in Ottawa's most exciting neighbourhood. Step outside onto your large private terrace - a rare urban retreat - complete with patio furniture, a tabletop BBQ, and charming views of the Market and the iconic Notre Dame Cathedral. Inside, enjoy a fully furnished, move-in ready space with a sleek open layout, modern finishes, and floor-to-ceiling windows that flood the unit with natural light. ALL INCLUSIVE rent covers heat, hydro, A/C, high-speed internet, and everything you need for day-to-day living - plus one underground parking space. Just bring your suitcase! Ideal for professionals, diplomats, or anyone looking for a 6-month lease (with possibility of extending longer). Live in the heart of it all - steps from restaurants, cafes, shopping, transit, and the best of downtown Ottawa! (id:36465)
RE/MAX Hallmark Realty Group
302a - 62 Donald Street
Ottawa, Ontario
Welcome to this affordable and spacious (1,240 sq ft) 2 bedroom-2 full baths condo in a fantastic central location, within walking distance to Rideau Sports Center, Riverain Park, shopping, public transit, walking & bike paths, quick access to 417 HWY and minutes to downtown. Filled with natural light and tastefully decorated, it features an inviting entry, gleaming hardwood floors, expansive living and dining room areas with an impressive wall of bay windows, large kitchen with granite countertops and ample cabinet and counter space, extended breakfast bar with built in wine rack and underneath cupboards. Modern fully upgraded 3 pc guest bathroom, large Primary bedroom with an spacious 4-pc ensuite with marble countertops and oversized walk-in closet. Bright 2nd bedroom with custom built shelving and access to the large balcony. In-unit laundry. Newer balcony doors and screen doors, newer furnace (2023). Private entrance directly off the beautiful courtyard with interlock walkway & raised flower beds. Pet friendly building. One underground parking (#81) & locker (#35) included. (id:36465)
RE/MAX Delta Realty Team
13 Milner Downs Crescent
Ottawa, Ontario
Welcome to 13 Milner Downs Crescent, a bright and beautifully maintained 3-bedroom, 3-bathroom End-unit townhome nestled on a quietcrescent in the heart of the well-established Emerald Meadows community. Surrounded by mature trees, this charming property offers a serenesetting while being just minutes from shopping, grocery stores, restaurants, parks, and fantastic schools. The inviting tiled foyer provides directaccess to the attached garage and a convenient powder room. Step up into the spacious main living area featuring gleaming laminate floorsthroughout the open-concept living and dining rooms, highlighted by a stunning bay window that fills the space with natural light. The sun-filled,eat-in kitchen is designed for both function and style, offering ample cabinet space, quartz countertops, stainless steel appliances, and slidingpatio doors leading to a fully fenced backyard, perfect for outdoor entertaining. Upstairs, you'll find three comfortable bedrooms and a full bath,ideal for families or guests. The fully finished lower level provides a cozy family room, another full bathroom, a laundry area, and abundantstorage space. Don't miss the opportunity to own this move-in ready home in one of Kanata's most sought-after neighbourhoods! Roof (2015),Furnace (2018), Kitchen, Powder Room, and Main Bath (2018). (id:36465)
Royal LePage Performance Realty
E - 50 Jaguar Private
Ottawa, Ontario
Upper level condo apartment in Stittsville South. Bright and cozy middle unit equipped with 2 bedrooms/2 bathrooms. This condo has it all - 6 appliances, kitchen island, A/C, WINDOW BLINDS. One parking spot #59 is included. Residents can keep their bicycles and strollers in storage building. Close to all amenities. Rental application, full credit report through Equifax, employment proof are required. Available July 1st. (id:36465)
Tru Realty
B - 139 Oldfield Street
Ottawa, Ontario
A mid-level 2 bedroom, 1 bathroom Tartan Macchiato condo unit, well-taken care of with a functional layout. Kitchen includes all appliances, ample cabinet & counter space & a wall pantry. Living/dining room has hardwood floors & sliding doors leading to a private balcony. Both the primary bedroom and the secondary bedroom have large closets. Convenient in-unit laundry, foyer and a spacious 4 piece bathroom with a shower & soaker tub complete the apartment. Walking distance to two elementary schools & parks. Close to RCMP Headquarters, Chapman Mills Conservation Area & Rideau River. Public transit & shopping are nearby. Move-in ready home Flooring: Hardwood, Carpet Wall To Wall and Vinyl (id:36465)
Royal LePage Team Realty
604 - 428 Sparks Street
Ottawa, Ontario
The urban lifestyle you are looking for! The prestigious Cathedral Hill, crests the edge of all the excitement of downtown living, and in the vicinity of numerous parks, trails and greenspace. Take in the breathtaking views of the Ottawa River, the Gatineau Hills, and glorious sunsets. The LRT and transit are within easy steps of your front door. The apartment? Wow! The Tempo model is stylishly finished, complete with an open concept kitchen/living area, a bedroom, walk-in-closet, 3 piece bathroom, AND a private den. A comfortable space with 705 sq ft which includes the 39 sq. ft. balcony - as per builders plan). The European-styled, integrated kitchen has electric cooktop, stainless steel fronts and plenty of complimenting cabinetry and counterspace. Gleaming kitchen countertops, sparkling ceramic backsplash. The expansive island doubles as a breakfast bar with seating for four. A western exposure bathes the unit in natural daylight. A smart layout, with 9 ft ceilings, engineered hardwood flooring, porcelain walls/floor tiles in bathroom. Ensuite laundry. Enjoy a comprehensive range of top-notch amenities, complete with attentive concierge services: luxurious fitness room, sauna, yoga studio, boardroom, two guest suites, a workshop, a car wash station, pet washing station and visitor parking. The downtown neighbourhood offers fantastic shopping, exceptional dining, Parliament Hill, Supreme Court of Canada, the new Ottawa main library, the coming downtown arena, and so much more! All freshly painted top to bottom. Underground parking spot P4-19 and a locker unit 25, Level A (B167 and B-168). Please allow 24 hours irrevocable on any offers. (id:36465)
Royal LePage Team Realty
117 Pilot Private
Ottawa, Ontario
Discover the perfect blend of comfort and smart design in this inviting 3 bedroom condo bungalow-townhome in the sought after Trailwest community in Kanata, complete with over 1700 sqft of total finished living space, including a fully finished lower level, and TWO parking spots. The main floor offers a bright open concept layout featuring a spacious living and dining area, a modern kitchen with an island and breakfast bar, and a sunny den with access to a private porch, perfect for morning coffee or evening relaxation. The primary bedroom offers plenty of closet space and Jack and Jill access to the full bath, while the second bedroom is great for guests or a home office. Downstairs, the fully finished lower level adds incredible versatility with a third bedroom, full bathroom, large rec room, and a convenient wet bar, making it perfect for entertaining or hosting family gatherings. This home is also an excellent opportunity for investors looking for a property with strong rental potential. Located just steps from transit, parks, and everyday amenities, this move in ready home offers low maintenance living with room to grow, host, and adapt to your lifestyle. With low condo fees and visitor parking also available, this home truly offers great value! A/C installed 2023. (id:36465)
Exp Realty
516 - 360 Mcleod Street
Ottawa, Ontario
Discover urban living at its finest with this stunning 678 sq.ft., south-facing 1-bedroom + den unit, featuring a sunny and spacious 97 sq.ft. balcony. Flooded with natural light through floor-to-ceiling windows, the space boasts 9-ft concrete ceilings and sliding barn doors, adding an industrial-chic fair. The modern kitchen offers a functional custom island, stainless steel appliances, and quartz countertops, enhancing its sleek design. The den is generously sized, providing flexible space for a home office, guest room, or entertainment area. In-suite laundry adds convenience, while stylish finishes elevate the contemporary appeal. Resort-like amenities include an outdoor saltwater pool with loungers, a patio area with BBQ, an indoor lounge with a billiard room, a state-of-the-art fitness facility, and a private screening room for movie nights. Visitor parking is available on-site. Ideally located in the heart of Centretown, right above Starbucks, Shoppers Drug Mart, and LCBO, this unit offers a walkable lifestyle with easy access to an abundance of amenities, including great restaurants, coffee shops, parks, paths, and the Rideau Canal (id:36465)
Engel & Volkers Ottawa
709 - 324 Laurier Avenue W
Ottawa, Ontario
Downtown living at it's finest! Ideally located in the heart of Centretown this spacious 2 bed (+ den), 2 bath condo unit is walking distance to bars, restaurants, Parliament Hill, grocery stores & all the amenities you could need for the perfect urban lifestyle! This turnkey unit offers an open concept living space, exposed 9ft ceilings, floor to ceiling windows (hello panoramic views!) & private balcony. Modern kitchen w/ ample cabinetry & breakfast bar seating, overlooks a dining area. The primary bedroom boasts an ensuite. Another bedroom, full bath PLUS a den means there's space for guests AND that home office! Private balcony means summer drinks on the patio without having to leave your home! In unit laundry. Enjoy the convenience of 1 underground parking space (B37) & say goodbye to that ice scraper. The Mondrian building has great amenities inc. outdoor pool w/ resort style loungers/cabanas, fitness centre, BBQs, party room & concierge services. Your new home & lifestyle awaits! (id:36465)
Exp Realty
