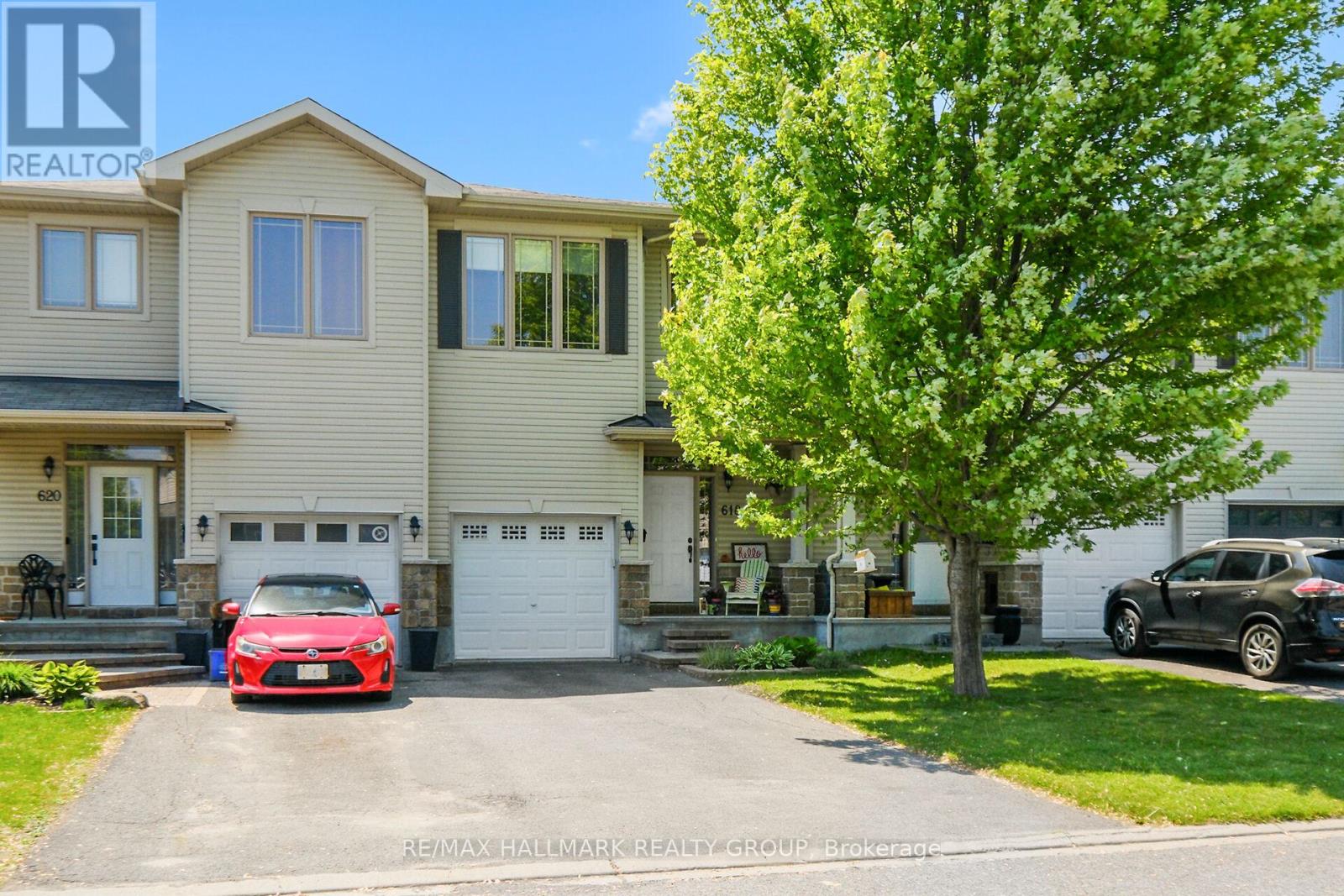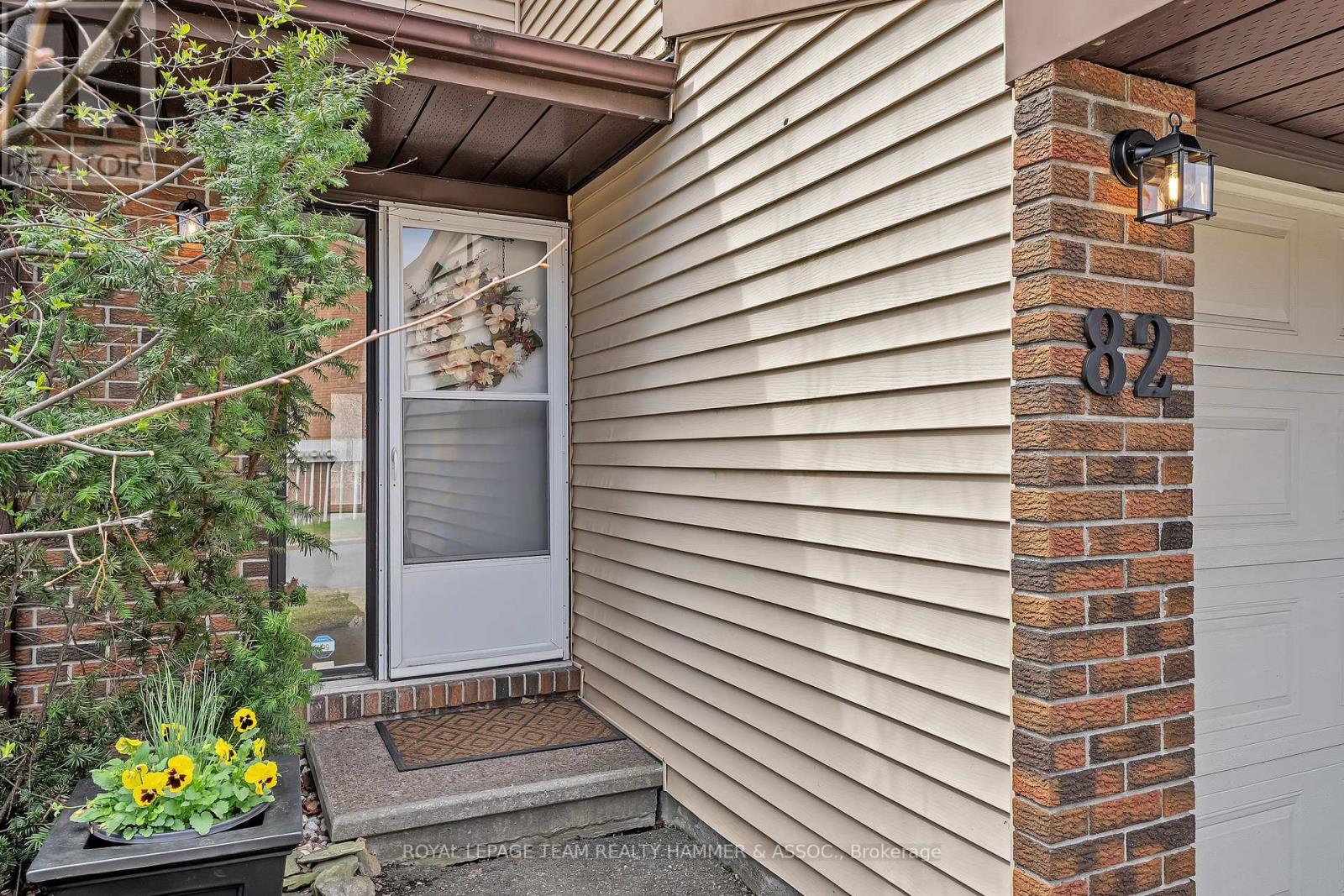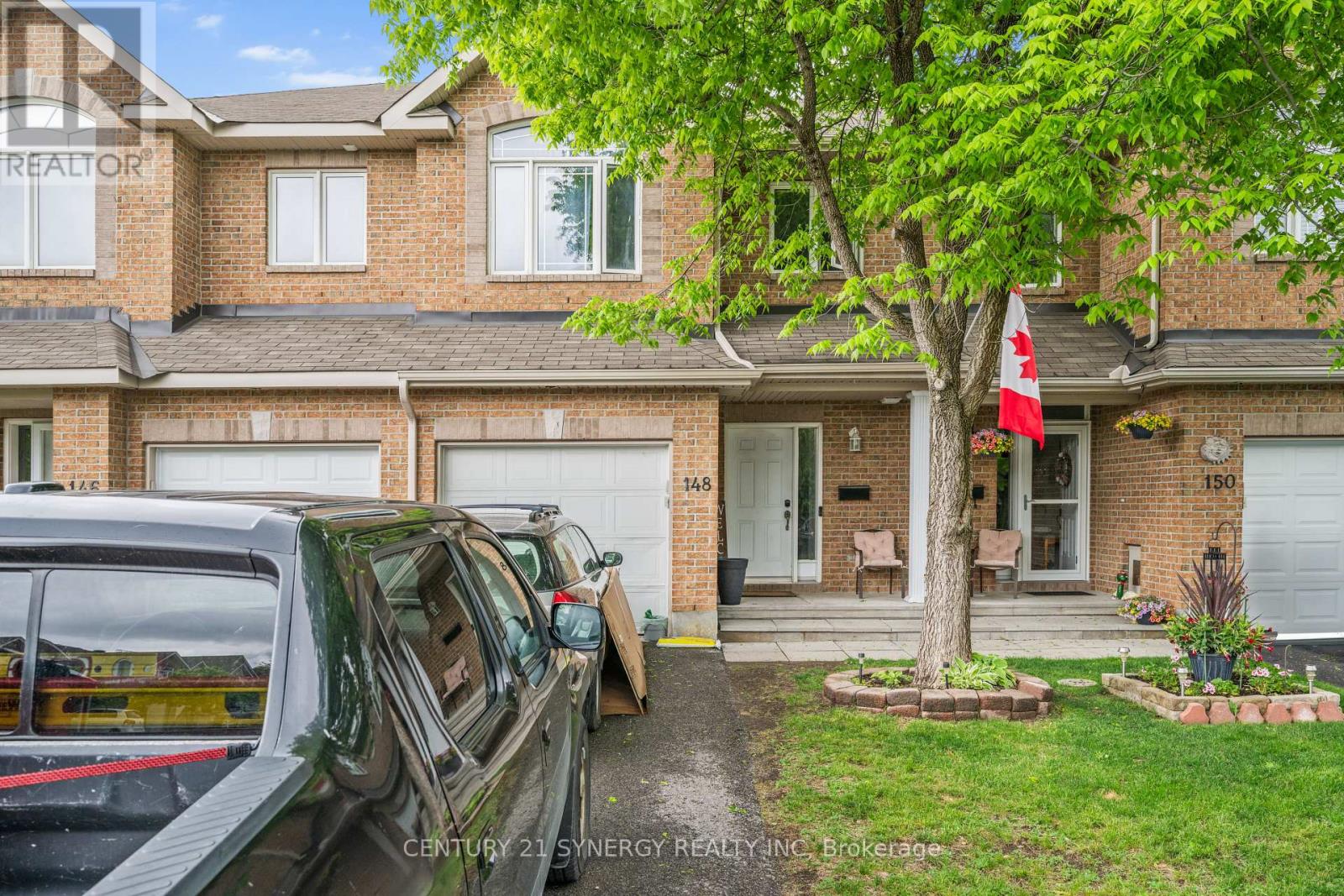30 Compata Way
Ottawa, Ontario
Welcome to this stunning 4-bedroom end-unit townhome located in the heart of family-friendly Blackburn Hamlet South. Perfectly situated just steps from parks, schools, and shopping, this bright and spacious home offers an exceptional blend of comfort and convenience. Step inside to discover a sun-filled open-concept living space featuring laminate flooring and direct access to a fully fenced backyard with a large deck ideal for summer gatherings or quiet relaxation. The formal dining area is perfect for entertaining, while the chef-inspired kitchen boasts stainless steel appliances and ample cabinetry to meet all your culinary needs. Upstairs, you'll find a luxurious primary bedroom with an oversized closet, along with three additional generously sized bedrooms, offering flexibility for family, guests, or a home office. The renovated bathrooms add a touch of modern elegance to the home. The finished basement provides a cozy retreat, complete with a wood-burning fireplace, perfect for movie nights or winter evenings. Additional highlights include an attached garage for year-round convenience, and excellent storage throughout. This home is a perfect retreat in a sought-after location move-in ready and waiting for you to make it your own. 24 hr irrevocable on all offers (id:36465)
Paul Rushforth Real Estate Inc.
618 Spikemoss Street
Ottawa, Ontario
Welcome to this stylish and move-in-ready 3-bedroom, 4-bathroom townhome, perfectly located on a quiet, family-oriented street in a growing community. Located just a short walk from parks, trails, Millennium Sports Park, schools, and convenient transit options-this home offers the best of suburban living with urban accessibility. The main floor welcomes you with a spacious foyer, gleaming hardwood floors, and oversized windows that fill the home with natural light. The modern kitchen is equipped with stainless steel appliances, ample cabinetry, and a stylish backsplash. Enjoy open-concept living and dining, complete with a cozy gas fireplace and sliding patio doors leading to a large, private fenced backyard - perfect for entertaining, gardening, or simply relaxing on the deck. Upstairs, you'll find a generously sized primary bedroom featuring a walk-in closet and a spa-like ensuite with a soaker tub and separate shower. Two additional bedrooms and an updated full bathroom provide plenty of space for family or guests. The fully finished lower level adds incredible versatility with a spacious rec room - ideal for a home office, playroom, or media space. A convenient powder room, laundry area, and ample storage complete this level. Recent updates include laminate floors on 2nd level (2024), hot water tank (2024), dishwasher Bosch (2023). This move-in-ready home is a rare find - don't miss out! (id:36465)
RE/MAX Hallmark Realty Group
82 Baneberry Crescent
Ottawa, Ontario
Beautifully updated 3-bedroom, 2-bathroom condo townhome, where comfort, style, and everyday convenience come together effortlessly. Whether you're a growing family, a first-time buyer, or someone looking to downsize without compromise, this home offers a warm and welcoming space tailored to your lifestyle. Seamless luxury vinyl plank flooring flows throughout the main level. The updated powder room features a chic vanity, perfect for guests and everyday use with a touch of elegance. The heart of the home, the kitchen, boasts modern cabinetry and a smart peninsula design with extra storage, ideal for keeping things organized while you cook, chat, or host. Open to the dining area, its the perfect setup for casual dinners, holiday feasts, or game-night snacks with friends. The bright, airy living room invites you to unwind with large sliding doors that open to your own private backyard oasis. With no rear neighbours, you'll enjoy peace and privacy, along with lush green views and direct access to nature trails along the Carp River ideal for morning jogs, dog walks, or quiet weekend strolls. Upstairs, the spacious primary bedroom offers a relaxing retreat, complete with a wall of closets and a cheater door to the main bathroom, which features a sleek white tub/shower surround perfect for relaxing soaks after a long day. Two additional well-sized bedrooms are ideal for kids, guests, or even a stylish home office. A linen closet adds practical storage. The finished basement expands your living space with a versatile rec room, perfect for a home gym, playroom, or movie nights with the family. Situated in a friendly, established community close to schools, Jack Charron Arena, the public library, and all your essential shopping and dining needs, this home also offers quick access to major highways for easy commuting. Don't miss your chance to own a move-in-ready home in a location that supports both convenience and connection to nature! (id:36465)
Royal LePage Team Realty Hammer & Assoc.
5 Benlark Road
Ottawa, Ontario
Welcome to this beautifully maintained 3-bedroom, 2.5-bathroom home nestled in the heart of Barrhaven. From the moment you enter the welcoming foyer with a convenient powder room, you will appreciate the care and thoughtful upgrades throughout. The open-concept main floor features a bright living and dining area that flows seamlessly into a modern kitchen equipped with stainless steel appliances, crown-molded cabinetry, a stylish tile backsplash, and a recently installed hood microwave. A custom shelf above the island adds both charm and function, and it will be staying with the home. A bright, insulated sunroom features elegant French doors, panoramic windows, and high wood ceilings for a charming cottage feel. It opens onto a spacious low-maintenance interlock backyard surrounded by tall, private hedges perfect for relaxing or entertaining large outdoor gatherings. Upstairs, you will find three generously sized bedrooms and a full 4-piece bathroom. The second bedroom features a custom closet system with rods and drawers for optimal storage. The fully finished basement offers a spacious rec room, laundry area, and a 3-piece bathroom great for guests or additional living space. Additional upgrades include wood shutter blinds, new light fixtures including a chandelier and pod lights, freshly painted walls, a new kitchen sink and faucet, and updated door handles and hinges throughout. This pride-of-ownership home is truly move-in ready and offers the perfect blend of comfort and convenience. Whether you're a first-time buyer or looking to relocate, you will appreciate the attention to detail and care put into every corner of this property. Located just minutes from a variety of local amenities including shopping centers, restaurants, parks, and schools you will have everything you need right at your fingertips. Commuters will also love the easy access to public transit and major routes, making daily travel a breeze. Don't miss this gem! (id:36465)
Exp Realty
2722 Wyldewood Street
Ottawa, Ontario
Stylish, spacious & move-in ready, this 3 bed/3 bath home is nestled on a quiet street in Emerald Woods, blending city convenience w/ natural surroundings. So many owner upgrades between 2022-2025 (Hwd Floors, Pot Lights, Professionally Painted, all Bathrooms, Windows, Patio Door & so much more! Slate tile in foyer, dbl custom closet w/ sliding doors & French doors opening to main lvl. Front office/den feat. custom built-ins & vertical windows w/ front yard views. Main lvl & 2nd lvl boasts hardwood floors. Sunken living rm w/ vertical silhouette blinds, formal din rm w/ views of the fully fenced byard retreat. The updated kitchen feat. granite counters, centre island, peninsula island w/ addl storage, Maytag fridge/dishwasher, LG gas stove, dual sink, bright white cabinetry & add'l pantry cabinets. Eat-in area opens to the 2-tier deck w/ built-in seating area, gas BBQ hookup, covered pergola w/ patio door awning & rustic shed, perfect for indoor-outdoor entertaining. Sunken great rm boasts a wood-burning FP, marble tile surround & inlay, pot lights & space for a TV. Stylish 2pc bath offers vinyl flrs, modern mirror & lighting. Mudrm has new vinyl flrs, hooks & garage access, while the laundry area incl. Samsung W/D, storage & side door access. The 2nd lvl offers 3 beds, new 4pc bath & 5 pc en suite. Primary retreat boasts a custom walk-in closet + add'l sliding door closet & stunning 5pc ensuite w/ soaker tub, glass enclosed shower w/ rain head & dual vanities. 2 addl beds offer ample storage, incl. built-ins in Bed 1. Unifinished LL w/ rough-in & ability customize . Exterior feat. brick/siding façade, decorative stone path, light fixtures, & black accents that echo the sleek interior finishes for curb appeal. Located in a family-friendly neighbourhood, steps to Emerald Wood & Baden parks. Mins to Airport Parkway, Huntclub extension to 417, Farmboy, Walmart & many more great amenities nearby. This home blends functionality & comfort making it a must-see! (id:36465)
Coldwell Banker First Ottawa Realty
6925 Mary Anne Drive
Ottawa, Ontario
Welcome to your dream home in Shadow Ridge, Greely. This 3-bedroom, 3-bathroom home features a backyard designed for both relaxation and entertaining, with over $100K in upgrades including stamped concrete, a heated saltwater pool with diving rock, landscaping stones, a pergola-covered dining area, a powered cabana, and a large custom storage shed. The garage is heated for added comfort. Inside, the open-concept main floor includes an eat-in kitchen, a bright living room with a gas fireplace, and a dining area that can double as a home office. Hardwood, tile, and carpet flooring run throughout. The main floor also offers a laundry area within a functional mudroom. Upstairs, the master bedroom includes an ensuite, alongside two additional bedrooms and a full bathroom. The unfinished basement provides flexible space for future needs. This move-in ready home offers comfort, space, and value. (id:36465)
Exp Realty
226-228 St Andrew Street
Ottawa, Ontario
Tastefully renovated heritage side-by-side duplex on a tranquil side street in Lowertown! Two semi-detached units under a single ownership, perfect for an owner-occupier seeking supplementary rental income, investor, or partnership. Turn-key with a blend of classic character and contemporary comfort. Ground level of both units featuring both living and dining area, kitchen, and rear mud/storage room. Second level featuring two bedrooms with ample closet space and generous washroom with large freestanding tub, walk-in shower, and in-unit washer/dryer. 228 side provides an outdoor oasis with rear yard including lawn, deck and garden shed. Partial basement accessible to both units provides additional space for storage. Each unit separately metered for water, gas, and hydro. Three parking spaces in the shared driveway, including one garage space. Just off Dalhousie St, short walk to Byward Market, Global Affairs Canada and other major employers. Close to both Macdonald-Cartier and Alexandria bridges, and Hwy 417. A/C in both units. Newly installed gas furnaces (2021), 228 windows (2018). Walkscore 96 (walker paradise), Transitscore 83 (excellent transit), Bikescore 93 (biker paradise). (id:36465)
Capital Commercial Investment Corp.
326 Woodroffe Avenue
Ottawa, Ontario
IMMACULATE. IMPRESSIVE. Built in 2011 and situated in a PRIME LOCATION. An impeccable home & rare opportunity. PARKING FOR 2: GARAGE + DRIVEWAY. This EXECUTIVE SEMI-DETACHED TOWNHOME is sure to please. Featuring 3 bedrooms including primary bedroom with private ensuite (glass shower). FULLY FINISHED LOWER LEVER with 3PC BATHROOM: Ideal for inlaws/adult children/guests/home office or use as 4th bedroom. MOVE IN READY...absolutely spotless!! Boasting an open concept layout, this beauty has it all: stylish brick front exterior, striking hardwood floors, Deslaurier Kitchen (quartz counters/breakfast bar,) SPRAWLING living/dining rooms w/ 3 sided gas fireplace, HARDWOOD STAIRCASES on all levels, 9ft CEILINGS on all levels, NO CARPET, private front/rear courtyards and more!! MASSIVE WINDOWS = SUNNY & BRIGHT. FANTASTIC LOCATION...so close to EVERYTHING: LRT, Shopping, Restaurants, Cafes, HWY 417, The Parkway, Woodroffe Public School and a 2min walk to Golden Palace for eggrolls!! 1 extra visitor parking along lane.. Move in condition. Flexible closing date. Private lane fee for snow removal only $80/month for 2024. (id:36465)
Paul Rushforth Real Estate Inc.
222 - 318 Lorry Greenberg Drive
Ottawa, Ontario
Welcome to this move-in-ready 2-bedroom condo, with over 1,000 square feet of living space, located in the heart of Hunt Club. The unit has a practical layout with a combined living and dining area and a fully enclosed balcony off the living room, providing extra space for relaxing or enjoying fresh air year-round. Additional features in a walk-in closet in the primary bedroom, in-suite laundry, and includes a parking space. The building is well-managed and conveniently close to public transit, shopping, parks, and other local amenities. Suitable for first-time buyers, downsizers, or anyone looking for low-maintenance living in a mature neighbourhood. Book your showing today! Furniture included with the listing, if requested, with no additional cost. Water is included in the condo fees. Parking spot #583. (id:36465)
Avenue North Realty Inc.
1112 St. Germain Crescent
Ottawa, Ontario
Welcome to this beautifully maintained and very spacious brick home in the heart of Convent Glenone of Orleans' most welcoming and family-friendly communities. Offering 1,629 sq ft above grade plus a finished basement, this freshly painted gem is filled with warmth and natural light. Gleaming hardwood flows throughout the main and second levels. The kitchen offers plenty of storage and a cozy breakfast nook framed by a bay windowperfect for morning coffee.The open-concept dining and living areas overlook a lush backyard with no rear neighbours, offering privacy and a peaceful setting for family time or entertaining. Upstairs, you'll find four generously sized bedrooms and a full bath ideal for a growing or blended family. The finished basement, with durable laminate flooring, adds versatile space for a playroom, home office, or rec area.Lovingly cared for with key updates: shingles (2008), windows (2013), furnace and A/C (2015). Located just steps from Metro, LCBO, parks, and top-rated English and French schools, and minutes to the LRT station. This home delivers on comfort, convenience, and community.Easy to show Go & Show welcome. Flexible closing dates available. (id:36465)
Sutton Group - Ottawa Realty
3 - 711 Lakeridge Drive
Ottawa, Ontario
Welcome to 711 Lakeridge, a bright condo offering comfort, convenience, and a thoughtfully designed layout. Located directly across from a large park and just minutes from all amenities, this home is perfect for those seeking a move-in-ready space in a well-connected neighbourhood. The condo has been recently renovated with several stylish and modern touches. The main floor features brand new modern flooring, an upgraded kitchen, new light fixtures, fresh paint, and a large open-concept living and dining area with oversized windows that flood the space with natural light. The stylish kitchen offers plenty of storage and workspace, along with an eating area and a practical office nook that are perfect for working from home or managing day-to-day tasks. Upstairs, you will find 2 generous bedrooms, including a primary suite with its own full and freshly renovated ensuite bathroom, along with a balcony and a large closet. The 2nd bedroom is almost a second primary with its own full and freshly renovated bathroom and large closet. The condo complex is very well managed. This unit comes with 2 parking spots, is pet friendly, and in a great location with a layout that truly lives like a home. This is a fantastic opportunity for anyone looking to get into the market or downsize with ease. Close to great schools, transportation, parks, highway access, restaurants, grocery & more! (id:36465)
Fidacity Realty
148 Talltree Crescent
Ottawa, Ontario
Welcome to 148 Talltree Crescent, a beautifully maintained 3-bedroom, 3-bathroom townhome ideally situated in the vibrant and family-oriented community of Stittsville. This charming residence offers an open-concept main floor featuring stylish new laminate flooring, freshly painted walls in a neutral palette, and updated light fixtures that bring a modern and welcoming touch throughout. The bright eat-in kitchen opens onto not one, but two private decks, one upper and one lower, perfect for morning coffee, outdoor dining, or simply enjoying your own quiet retreat. Upstairs, the spacious primary bedroom provides a peaceful escape, complemented by two additional well-sized bedrooms filled with natural light. The second-floor laundry adds everyday convenience, while the full, unfinished basement offers ample storage and future living space potential. With room to park three vehicles and a fenced yard ideal for kids or pets, this home offers thoughtful functionality along with its tasteful updates. Located within walking distance to top-rated schools, lush parks, the Goulbourn Recreation Centre, and the scenic Trans Canada Trail, this home blends comfort, community, and connectivity in one sought-after package. (id:36465)
Century 21 Synergy Realty Inc












