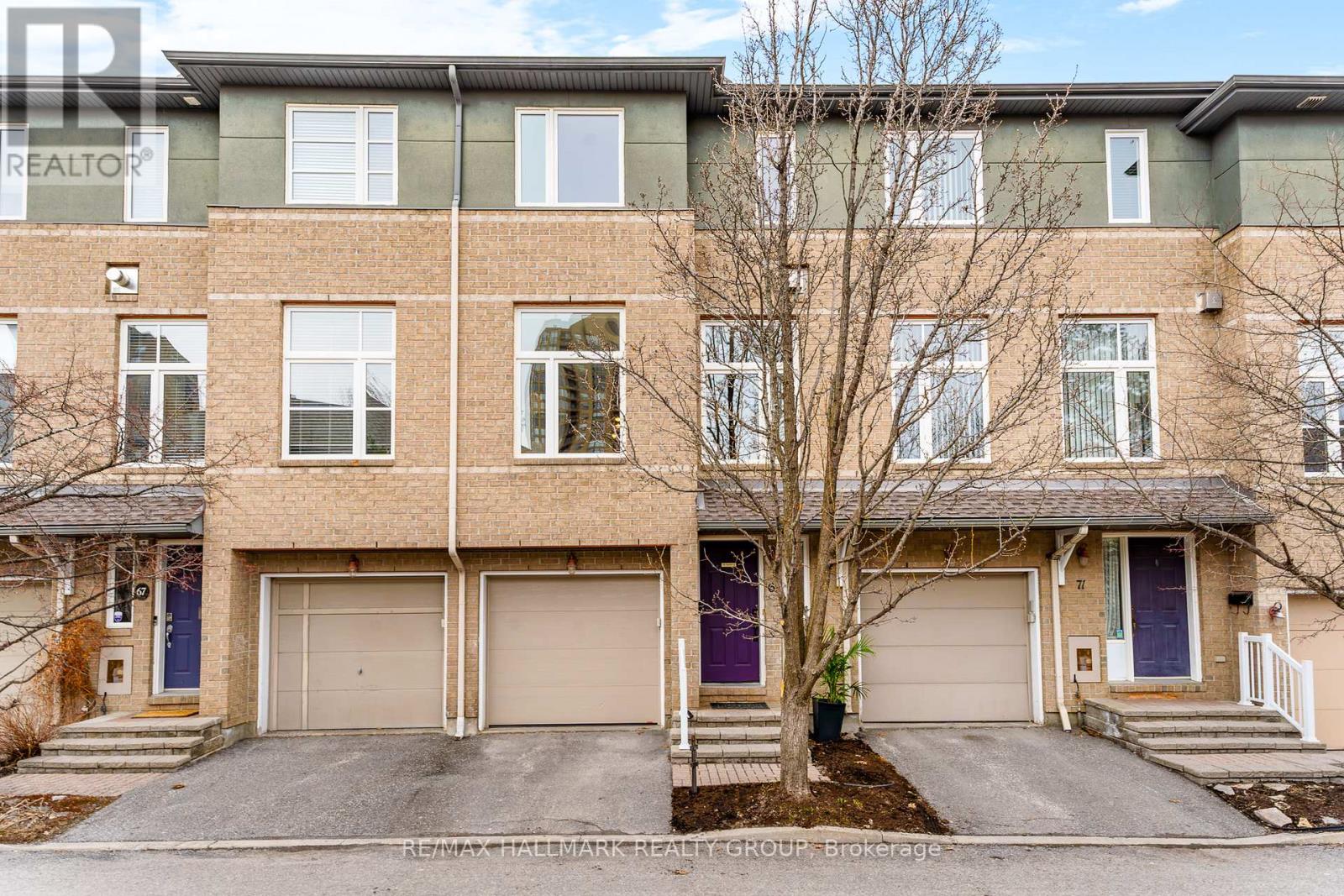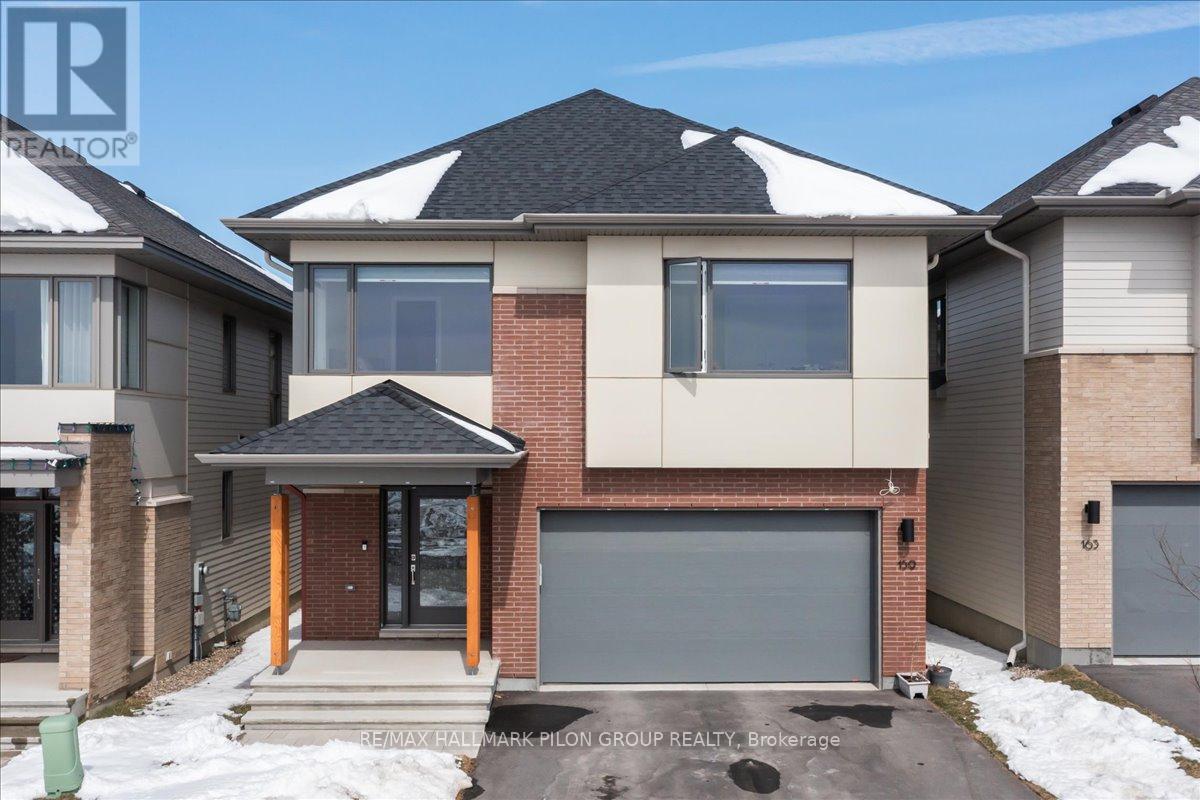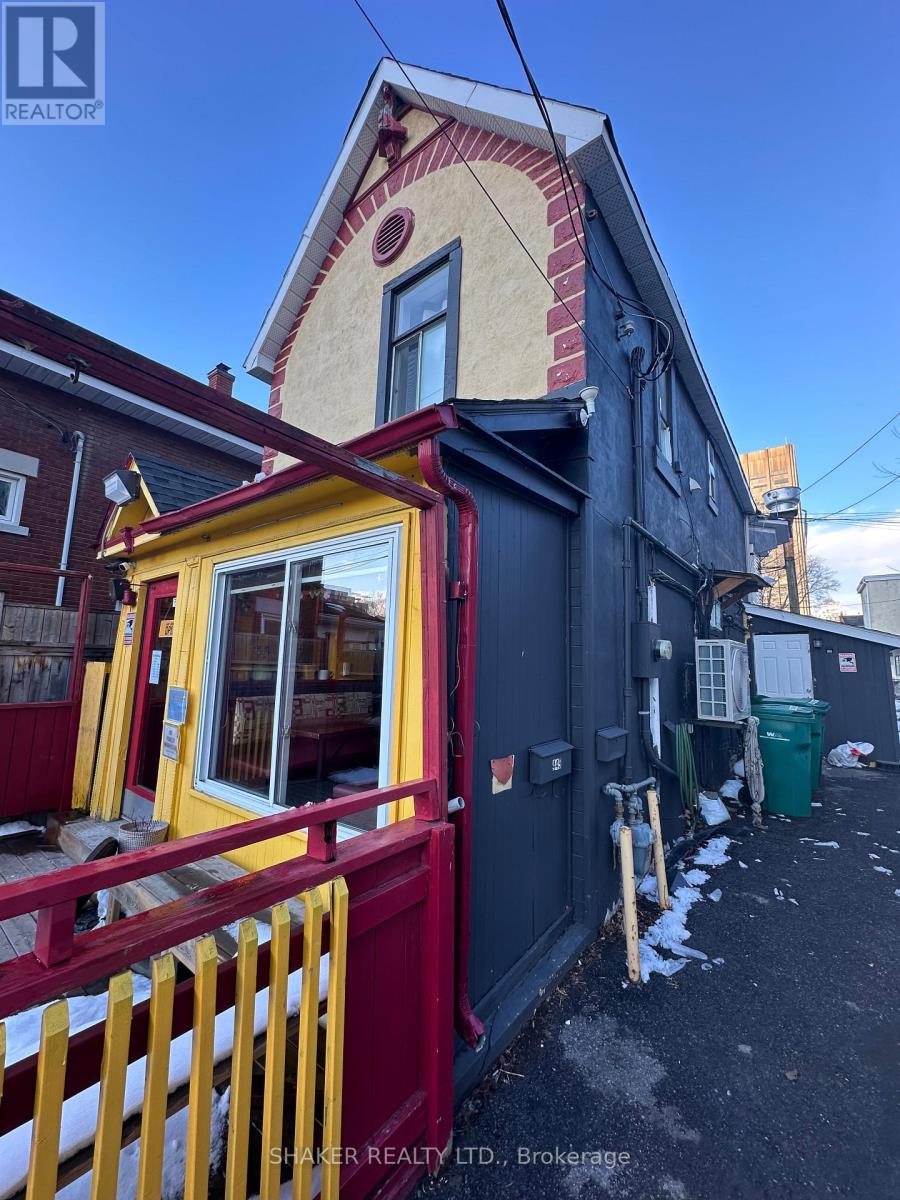69 Highwood Private
Ottawa, Ontario
Welcome home! Stunning three-bedroom, Barry Hobin designed townhome now available for purchase in sought after Viscount Alexander Park! This bright and sunny, West facing contemporary home will take your breath away. Featuring a welcoming main level bedroom (can be used as a home office, play room or family room, if desired! The options are endless here!) with access to a great backyard patio area, open-concept living/dining room perfect for entertaining with cozy gas fireplace, custom window treatments, hardwood floors and not to mention the beautiful kitchen with plenty of modern white cabinetry, chic backsplash, stainless steel appliances, eat-in breakfast area, and access to balcony (including a Gas BBQ hookup! Perfect for this Summer!). Every cooking enthusiast's dream! The third level boasts a luxurious Primary Bedroom with walk-in closet, a spacious second bedroom, and full bath! The attached garage is extra convenient in the Winter. Come home to your own oasis with no direct rear neighbours, green trees and pond/park access just across the street. Live steps away from everything you need including Farmboy, shopping, schools and parks. Only a 10-minute drive to downtown (or a quick Uber to the best restaurants!), and a 15-minute drive to Gatineau Park you can have the best of the City at your fingertips! Plus, easy access to the Aviation Parkway for cycling, and not far from the Ottawa River - you can have it all here. Residents here also enjoy private access to the community gym, indoor pool, sauna, park/pond, party room and tennis courts! (id:36465)
RE/MAX Hallmark Realty Group
75 Remora Way
Ottawa, Ontario
Welcome to 75 Remora Way! Set on a premium oversized corner lot, this show-stopping Marigold Model by Mattamy in Half Moon Bay is the pinnacle of modern family living. This stunning 3 BEDROOM + LOFT , 4-bathroom detached home has been lavishly upgraded with over $100,000 in enhancements, combining luxurious finishes with functional design.The welcoming front porch and landscaped entry invite you inside to a bright, open-concept main level with oversized windows that fill the space with natural light. The heart of the home is the chef-inspired kitchen, featuring quartz countertops, a large island with breakfast bar seating, stainless steel appliances, a built-in double wall oven, countertop gas range, sleek hood fan, and modern pendant lighting. High-grade laminate floors flow seamlessly throughout the kitchen, living room, and dining area. The formal dining room offers flexibility for gatherings or a cozy sitting area.The primary bedroom offers not just one, but two closets including a spacious walk-in for your wardrobe essentials and a sleek sliding-door closet for extra storage or seasonal rotation. Style meets function with room to spare!The second and third bedrooms are spacious, with double closets, and the bonus loft area is perfect for an office, reading nook, or play zone.The professionally finished basement adds incredible versatility to the home, with a generous rec room featuring recessed lighting, modern built-in shelving, and high-quality vinyl flooring throughout. You'll also find a 3-piece bath and a flex area ideal for a home office, gym, or hobby space.Enjoy outdoor living in the fully fenced backyard retreat, featuring a stone patio, gazebo, and lush lawn. This home also offers a two-car garage with inside entry and ample parking space.Situated within walking distance to top-rated schools, parks, and the Minto Rec Centre, this home is a true gem. Dont miss your chance to make 75 Remora Way your own! (id:36465)
RE/MAX Hallmark Realty Group
1013 Sale Barn Road
Ottawa, Ontario
Welcome to 1013 Sale Barn Road in Greely where elegance and space come together in perfect harmony. Country living at it's best! This stunning 5 Bed, 3.5-bath home is set on a beautifully treed 2-acre lot. It was extensively renovated in 2018-2019 & shows like a model home! The stylish unique design elements and modern functionality will impress. Step into the dramatic front foyer with a grand curved staircase and take in the 10-FT ceilings that enhance the bright, open-concept main level. The show-stopping kitchen is a dream for entertainers and home chefs alike, featuring quartz countertops, high-end appliances, an abundance of cabinetry, a wine fridge & an impressive oversized island. Open-concept main level floorplan with cozy gas fireplace. The main floor den is perfect for work-from-home days. Don't miss the beautifully designed main floor laundry room with quartz counters, custom cabinetry, and a deep laundry sink. Upstairs, the Primary Suite boasts a custom walk-in closet and a zenful spa-inspired ensuite offering a freestanding tub, massive walk-in shower, and double quartz vanity. The finished lower level with 9-FT ceilings adds even more space with a family room, 3 pc bathroom, and a 5th bedroom or perfect home gym setup. Outside is where this home truly shines! Unwind in the hot tub under the stars, entertain year-round in the 3-season pavilion, gather around the firepit. Outdoor living at it's best! The backyard also features irrigation, a gas BBQ hookup, garden shed, and a second storage shed. Bonus features include a heated 3-car garage, parking for 20+, 200 amp service, Generlink, water treatment system with reverse osmosis, and more. Located in the desirable community of Greely, known for its estate properties and peaceful, family-friendly atmosphere - all just a short drive to schools, shops, and with easy access to Hwy 417 & Ottawa's city core. See attached floorplans & Feature Sheet for list of improvements. Open House Saturday April 19, 2-4pm. (id:36465)
Royal LePage Team Realty
410 - 3100 Carling Avenue E
Ottawa, Ontario
Welcome to this beautifully updated 2-bedroom, 1-bathroom condominium located in the desirable Bayshore area. This spacious unit offers a perfect blend of comfort and style, with plenty of room to relax and entertain. The interior has been thoughtfully renovated with stylish finishes that will impress from the moment you walk in. The building offers fantastic amenities, including an outdoor pool, sauna, and gym, giving you the ultimate in convenience and leisure right at your doorstep. Whether you're looking to unwind after a long day or stay active, this condo has it all. In addition to its stunning features, the location couldn't be better. You'll be just minutes away from shopping, making everyday errands a breeze. The Queensway Carleton Hospital is nearby, offering added convenience for healthcare needs. Plus, with easy access to Highway 417, commuting and getting around the city is a breeze. This is a must-see property don't miss your chance to make this beautiful condo your new home. Contact us today to schedule a viewing! Recent upgrades include : Kitchen counter ( 2014), New tile floor (2014), Repainted interior ( 2022), Custom blinds ( 2023), New accessible shower ( 2024) (id:36465)
Sutton Group - Ottawa Realty
3 Baroness Drive
Ottawa, Ontario
Welcome to this exceptional home nestled in one of Barrhaven's most sought-after and serene neighborhoods. Located on a quiet street with wider and deeper lots, this property offers a rare blend of space, privacy, and convenience. Just steps from the RCMP headquarters, scenic walking and running trails, Kennedy Craig Forest, and all the amenities Barrhaven has to offer, this home delivers both lifestyle and location. Designed to live like a four-bedroom, this 3-bedroom + loft landing home boasts soaring ceilings and an expansive, light-filled layout with an abundance of square footage. The main floor features a spacious family room, ideal for both everyday living and entertaining. The standout kitchen is a true showpiece, featuring updated cabinetry, quartz countertops, a bespoke backsplash, custom lighting, a pantry, and a built-in computer nook. Every detail has been thoughtfully curated, including crisp window coverings throughout. Step outside to your private backyard oasis beautifully landscaped and complete with a saltwater pool in tip-top shape. The yard is perfectly positioned to enjoy maximum light exposure and offers exceptional privacy. The unspoiled lower level offers a blank canvas to create the dream space you've always wanted be it a home theatre, gym, or suite. OPEN HOUSE SATURDAY APRIL 19th 2-4 PM (id:36465)
Engel & Volkers Ottawa
215 Condado Crescent
Ottawa, Ontario
This home offers a bright and spacious open-concept layout with large windows that flood the space with natural light. A versatile front room provides flexibility as a home office, formal dining area, or playroom. The main level showcases durable hardwood flooring and a stylish kitchen featuring quartz countertops, stainless steel appliances, and a center island with a breakfast barperfect for casual meals and entertaining. The generous living area is anchored by a modern gas fireplace, creating a warm and inviting atmosphere.Upstairs, the expansive primary suite includes a walk-in closet and a luxurious ensuite with double sinks, a glass-enclosed shower, and a standalone soaker tub. Three additional well-sized bedrooms two with walk-in closets along with a full bathroom and a convenient laundry room complete the upper level. Ideally located close to parks, walking trails, schools, and shopping. (id:36465)
Engel & Volkers Ottawa
207 Burnaby Drive
Ottawa, Ontario
Single detached home in the heart of family friendly Fairwinds Stittsville. Featuring 3 bedrooms and 2 baths. Open concept main living area features eat-in kitchen overlooking cozy family room with gas fireplace. Easy access from kitchen to tiered deck in the fully fenced backyard. Warm neutral colours and plenty of natural light. Convenient inside access from garage. Double wide parking easily fits 2 cars. Convenient with home office in the basement to accommodate work from home professionals. Close to everything. You could walk to most things. (id:36465)
Royal LePage Team Realty
298 Hoylake Crescent
Ottawa, Ontario
Feast your eyes on this impeccably maintained single-family home, radiating pride of ownership from every corner! Step inside this completely updated 3-bedroom home and be greeted by gleaming hardwood floors, and large windows that flood this home with an abundance of daylight. The heart of the home is the large living room, bathed in natural light from a picturesque window, creating a warm and inviting atmosphere. The updated kitchen features plenty of new solid wood cabinetry, a convenient new island with a butcher block countertop and space for stools, stylish pot lights, and direct access to your private backyard oasis. Retreat to the master bedroom, complete with direct access to a tastefully updated 3-piece cheater bathroom. Two additional generously sized bedrooms provide ample space for a family or guests. The lower level extends your living space with an oversized family room featuring charming exposed beams, high ceilings, and a gas fireplace, perfect for movie nights or entertaining. A renovated 2-piece bathroom, a sunny laundry room that can easily double as additional workspace, and plenty of storage complete this level. Situated on a quiet street, this move-in-ready gem offers a beautifully landscaped yard that sets the stage for outdoor living. The charming gazebo and spacious shed with an overhang, ideal for gatherings and barbecues, add to the allure. Centrally located between Innes and St Joseph. Close to major amenities, highly rated elementary schools, LRT and shopping. Don't miss the opportunity to own this exceptional property! (id:36465)
Royal LePage Performance Realty
14 Lazy Nol Court
Ottawa, Ontario
Your dream home awaits in the heart of Stittsville! This charming 3-bedroom bungalow sits on an expansive lot, offering ample space for outdoor living and endless possibilities. Step inside to a bright and open layout featuring a spacious living area, a well-appointed kitchen, and three cozy bedrooms perfect for family or guests. The generous 65 x 100 lot provides room for gardening, play, or relaxing, all in a peaceful neighborhood just minutes to Stittsville's amenities, schools, and parks. This home is ready and waiting for your personal finishing touch to make it truly yours. Don't miss this rare opportunity to own a slice of serenity with room to grow! (id:36465)
Bennett Property Shop Realty
1219 Dunning Road
Ottawa, Ontario
Build your Dream home on this exceptional 2.74-Acre lot in Cumberland. Discover the perfect blend of privacy, space, and convenience- a rare find located in the desirable community of Cumberland. Offering a flat, city-approved building site with working well and no rear neighbours, this property is ready for your custom dream home. Nestled among mature trees with wooded surroundings for added seclusion, the lot is already cleared- saving you time and money when you're ready to break ground. A completed and approved driveway adds to the convenience, and both hydro and natural gas services are available at the road. Enjoy the peaceful charm of country living while staying just minutes from city amenities. Walk to RJ Kennedy Arena and Wilfred Murray Park, which offers a playground, baseball diamonds, tennis courts, outdoor winter hockey rink. Explore nearby walking trails, the Ottawa River or enjoy local favourites like the Black Walnut Bakery and the Cumberland Farmers Market. With easy highway access and the upcoming Trim Road LRT station just a short drive away, this lot offers the ideal balance of tranquility and connectivity. Don't miss the opportunity to bring your vision to life in one of the area's most sought-after locations. (id:36465)
RE/MAX Hallmark Pilon Group Realty
159 Rockmelon Street
Ottawa, Ontario
Welcome to 159 Rockmelon Street, a beautifully crafted, nearly new home in the vibrant Riverside South community. Built by HN Homes, this sought-after Aston model offers over 3,200 square feet of well-designed living space that blends modern elegance with everyday comfort. Step inside to find rich hardwood floors, 9-ft ceilings, and oversized windows that flood the open-concept main floor with natural light. An elegant fireplace adds warmth, while a dedicated home office provides a quiet workspace. The practical mudroom off the garage keeps things organized. The chefs kitchen is both stylish and functional, featuring quartz countertops, an upgraded island perfect for casual meals or entertaining, and ample cabinetry for storage. Its seamless flow to the living and dining areas makes it ideal for hosting gatherings. Upstairs, you'll find four spacious bedrooms, including a luxurious primary suite with a walk-in closet and spa-like 5-piece ensuite. One of the additional bedrooms also includes its own walk-in. A loft offers extra living space, and a 4-piece main bath serves the secondary bedrooms. The laundry room on this level, complete with sink and storage, adds convenience to your routine. The finished lower level offers a flexible area for a home theatre, gym, or playroom, with ample storage space and a rough-in for a future bathroom. The attached two-car garage is equipped with a 240-volt outlet, ready for your future electric vehicle charging needs. Set in a growing, family-friendly neighbourhood, this home provides easy access to schools, parks, shopping, and Ottawas LRT system-bringing the best of city living within reach. Don't miss your chance to call this exceptional property home. Some photos virtually staged. (id:36465)
RE/MAX Hallmark Pilon Group Realty
449 Preston Street
Ottawa, Ontario
Prime Location on Preston Street one block from Claridge's ICON Building and Soho Building and very close to future Ottawa Hospital.Commercial/Residential building. Restaurant on ground floor + 1 bedroom apartment. Approx. 1600 sq ft including finished basement. NOI: approx. $60k/annum. Potential future development while earning income from existing tenants. (id:36465)
Shaker Realty Ltd.












